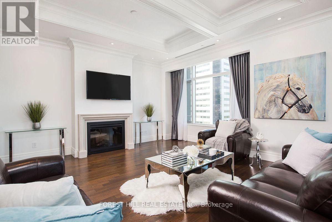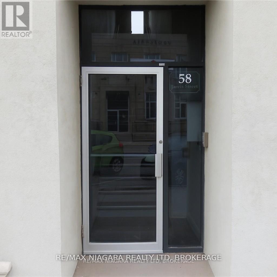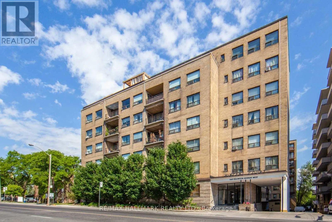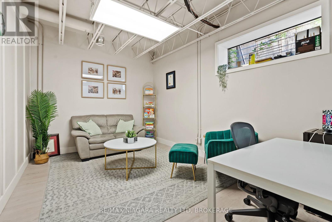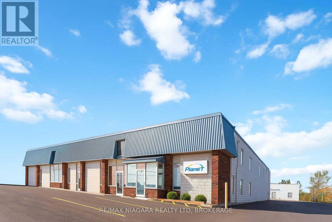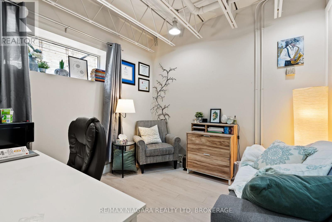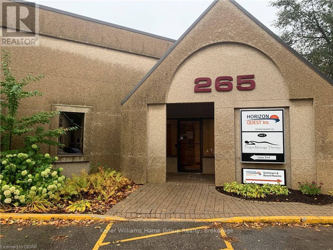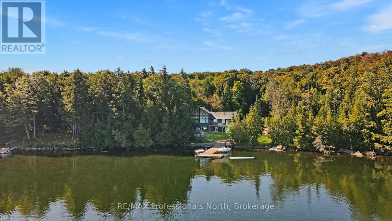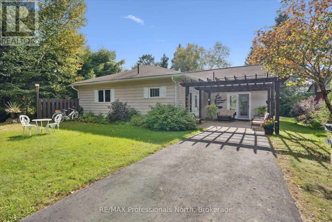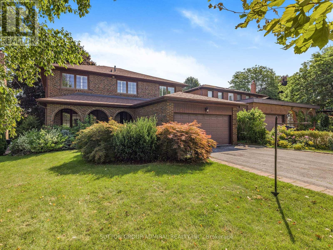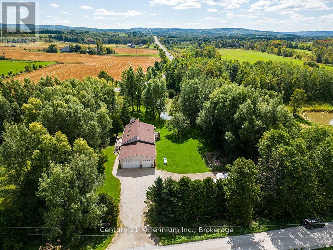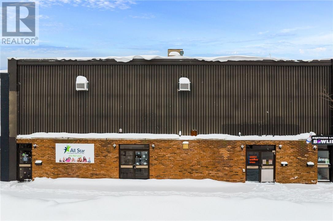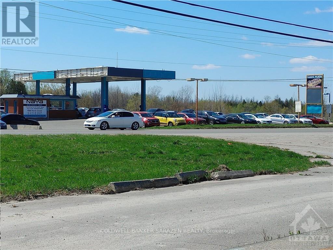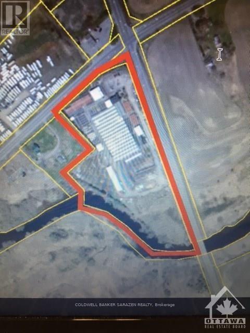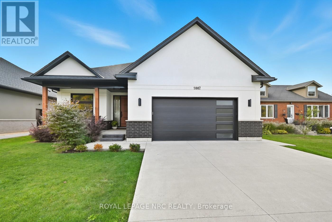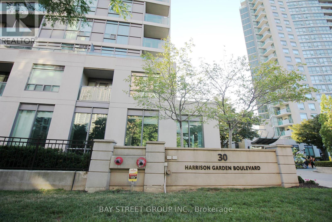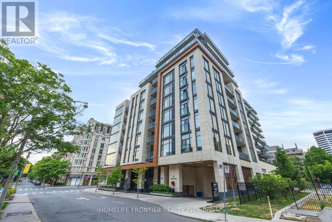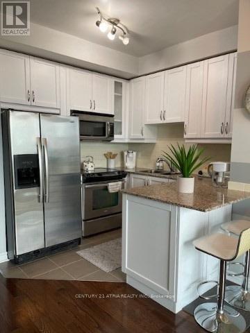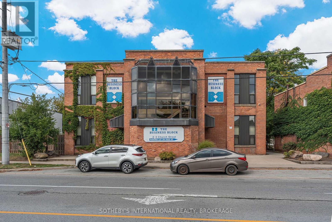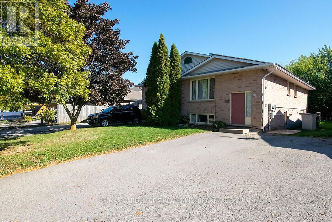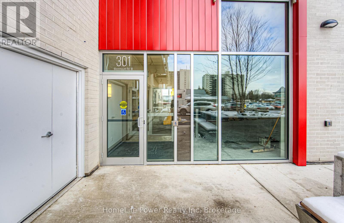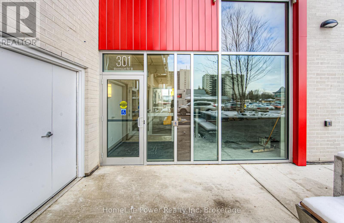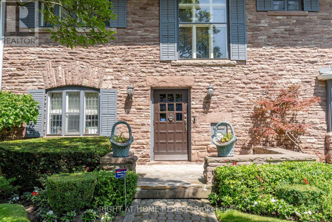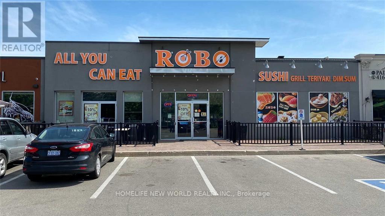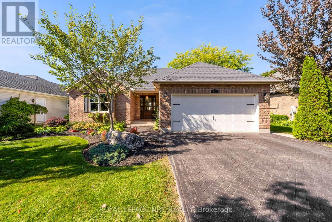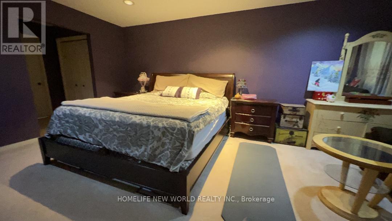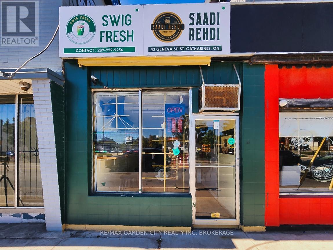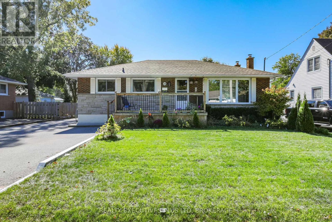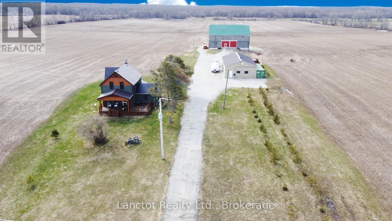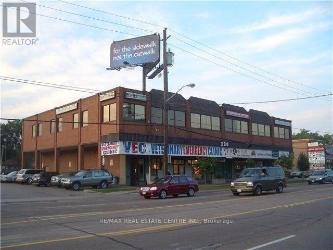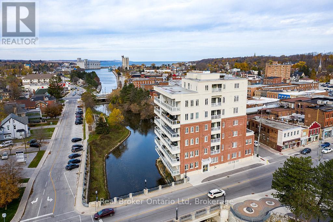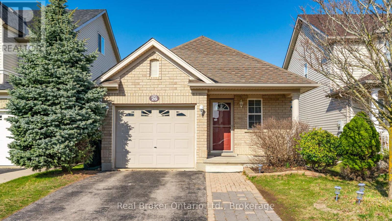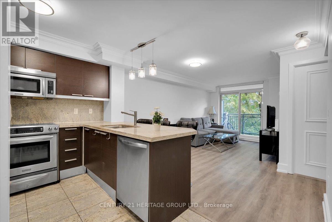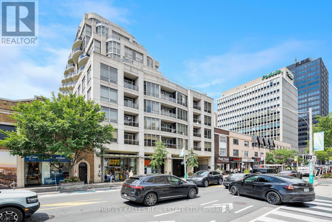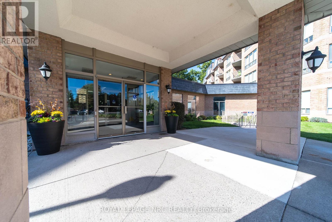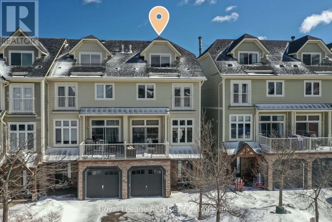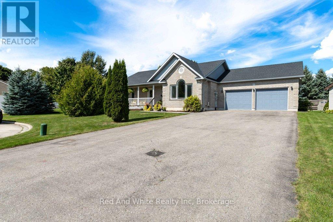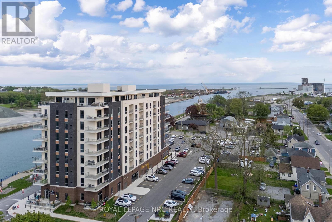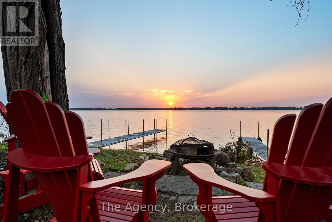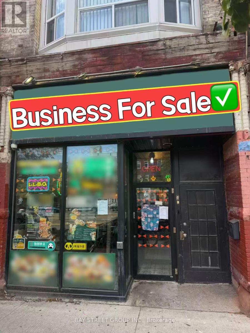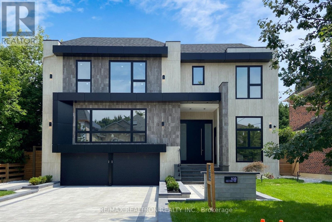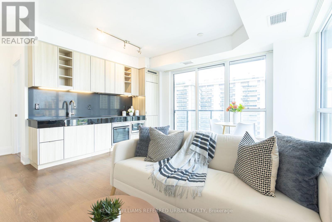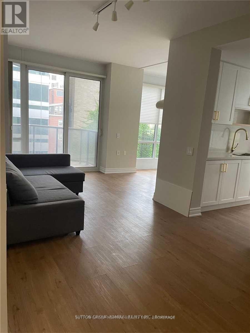4601 - 311 Bay Street
Toronto, Ontario
Luxurious Executive Corner Unit at The St Regis Residences! Reside In The Heart Of Toronto's Financial District. Superior In Quality & Finishes Boasting Stunning SkylineViews And Layout. Great Selection of 5 Star Restaurants Both In The Hotel And Steps Away. Valet And Concierge, Fabulous Pool, Spa And Sky Lobby. This Unit is a must see! Easy to visit with 24hrs notice. (id:50886)
Forest Hill Real Estate Inc.
101 - 55 Ontario Street
Toronto, Ontario
Brand New, Never Lived In At East 55. The Lofthouse Perfect Two Bedroom + Den + Library 2,216 Sq. Ft. Floorplan With Soaring 10-20 Ft High Ceilings, Gas Cooking In Kitchen and Gas Line on Private 1200sf Patio, Quartz Countertops, Stainless Steel Appliances, Ultra Modern Finishes Throughout. Ultra Chic Building with Stunning Outdoor Pool, Gym, Lounge, Outdoor Dining & BBQ, Party Room & Visitor Parking. Principal Bedroom Features Stunning Spa Like Bathroom, Walk-In Closets and Custom Built-Ins. Steps to Design District, Canary District, Furniture District, restaurants, Queen and King streetcars and the highly anticipated Ontario Line. (id:50886)
Brad J. Lamb Realty 2016 Inc.
203 - 58 Jarvis Street
Fort Erie, Ontario
Totally renovated 3 bedroom apartment on the second floor of this commercial building. Kitchen has marble floor and granite countertop. Bathroom with large stand up shower. Coin operated laundry room on same floor. Landlord pays heat, central air, hydro and water. First and last month rents are required along with a credit check. Tenant must take out a tenants insurance policy. No pets and non-smoking building. Please note, unit is on second floor, no elevators. Rear parking, front and rear access. (id:50886)
RE/MAX Niagara Realty Ltd
408 - 660 Eglinton Avenue W
Toronto, Ontario
Welcome to 660 Eglinton Ave W #408, a beautifully renovated 1-bedroom, 1-bath suite in a sought-after Forest Hill co-ownership building. This bright and spacious unit offers modern finishes throughout, featuring a stylish eat-in kitchen, dedicated workspace nook, and a private balcony perfect for morning coffee or evening relaxation. Enjoy the convenience of parking and a locker, plus ample in-suite storage. Residents have access to a large common terrace with BBQs, ideal for entertaining outdoors. Steps to TTC, the upcoming LRT, shops, cafés, dining, and the Beltline Trailyoull love the unmatched lifestyle this location offers. Exceptional value in one of Torontos most prestigious neighbourhoods! (id:50886)
RE/MAX Hallmark Realty Ltd.
B3w - 1440 Pelham Street
Pelham, Ontario
Office space available in Premium High Traffic location in Downtown Fonthill. Rent is all Inclusive No Additional Fees other than landline if required. With Plenty of Downtown Foot Traffic this location is perfect for Personal Wellness Businesses such as Estheticians, Brows/Lashes, Makeup Artists, Barbers, Diet/Nutritional Counselling, RMTs, Chiropractors, Naturopaths. Quiet atmosphere perfect for Accountants, Lawyers, Mortgage Broker, Insurance Broker or General Office. All utilities, Wifi and common area maintenance included. 24/7 secure access. Be your own boss and have freedom to control and run your own business. Benefits of a modern professional environment allows you to operate within your own unique space but have the ability to grow your business organically by sharing a destination with complimenting businesses. Over 30 Parking Spaces available for your clients and direct street access from Pelham Street. Unit is approx 165 square feet (11.0 ft x 15 ft) plus 100 square feet of shared space including, bathroom and waiting area (id:50886)
RE/MAX Niagara Realty Ltd
155 - 157 Cushman Road
St. Catharines, Ontario
For Lease Stand-Alone Industrial Building This versatile stand-alone industrial building, situated within an established industrial complex, provides excellent functionality for a wide variety of uses. The property offers two overhead drive-in doors, a spacious warehouse with high ceilings, and a dedicated office section designed for efficiency and comfort. The office layout includes a welcoming reception area, private offices, two bathrooms, and a staff kitchen/breakroom creating a professional environment alongside warehouse operations. Outside, the site features ample on-site parking and generous yard space, ideal for storage or truck maneuverability. Secure access and convenient connectivity to major routes further enhance the property's appeal. The building is fully equipped with 3-phase, 200-amp electrical service, HVAC ROOF TOP UNIT and additional warehouse systems including a radiant tube heating, and unit heat ensuring year-round comfort and functionality. A minimum three-year lease is required, making this a rare opportunity to secure a well-maintained industrial property that combines functional office space, modern utilities, and extensive yard and parking capacity. (id:50886)
RE/MAX Niagara Realty Ltd
B4w - 1440 Pelham Street
Pelham, Ontario
Office space available in Premium High Traffic location in Downtown Fonthill. Rent is all Inclusive No Additional Fees other than landline if required. With Plenty of Downtown Foot Traffic this location is perfect for Personal Wellness Businesses such as Estheticians, Brows/Lashes, Makeup Artists, Barbers, Diet/Nutritional Counselling, RMTs, Chiropractors, Naturopaths. Quiet atmosphere perfect for Accountants, Lawyers, Mortgage Broker, Insurance Broker or General Office. All utilities, Wifi and common area maintenance included. 24/7 secure access. Be your own boss and have freedom to control and run your own business. Benefits of a modern professional environment allows you to operate within your own unique space but have the ability to grow your business organically by sharing a destination with complimenting businesses. Over 30 Parking Spaces available for your clients and direct street access from Pelham Street. Unit is approx 110 square feet (10.5 ft x 10.5 ft) plus 100 square feet of shared space including, bathroom and waiting area (id:50886)
RE/MAX Niagara Realty Ltd
E - 265 Bridge Street
Centre Wellington, Ontario
Prime Office Space for Lease in Fergus. Fantastic location on Highway 6, just steps from historic downtown Fergus! This is a great opportunity to lease professional office space within a building that offers shared resources and a welcoming community of service professionals. Enjoy ample parking, convenient access to the main entrance, and share amenities including a boardroom, bathroom and reception area. The all-inclusive rate covers heat, hydro and water, making this a hassle-free option for your business. Call today to arrange a private viewing! (id:50886)
Keller Williams Home Group Realty
1645 Allen Lake Drive
Dysart Et Al, Ontario
Private 4-Bedroom Cottage Retreat with Loft, Waterfront & Heated Garage! Welcome to your dream cottage escape- a stunning, fully-equipped 4-bedroom getaway offering the perfect blend of rustic charm and comfort. Nestled on a private, gradual sloping lot with clean, deep water and a sandy beach area, this property is ideal for swimming, boating, and creating lifelong memories. Inside, you'll find three spacious levels of living space, including a cozy loft area, perfect for reading, relaxing, or extra guest space. The bright, open-concept living room features large windows that flood the space with natural light and a beautiful stone fireplace to gather around on cool evenings. Enjoy indoor-outdoor living in the expansive sunroom, perfect for dining or relaxing while surrounded by nature. The fully finished basement offers a large recreation room complete with a pool table and wet bar - an entertainers dream! =Bonus features include a massive 32 x 32 heated garage with loft space above, ideal for storage, a workshop, or a place to park your toys! Whether you're seeking a peaceful family retreat or a year-round home/cottage, this property checks all the boxes! (id:50886)
RE/MAX Professionals North
166 Lakeview Avenue
Kearney, Ontario
Enjoy waterfront living in this large bungalow on Hassard Lake in Kearney on a paved, year round road very close to the town of Kearney. There are 4 comfortable bedrooms. The Primary is over-sized with a sitting area and ensuite bathroom. The living, dining and kitchen areas are comfortable for family and friends to gather and in the winter, warm up at the wood burning fireplace. This area opens up to a large deck and views to the spectacular waterfront. Off of the kitchen is a fun games-room or second dining room for the big crowds. The lot is level so no concerns about walking steps tow the waterfront. The lot is large and has a paved driveway and a large 2-car garage which is detached from the house has a metal roof. (The garage has been pre-wired for electricity.) The well is a sand-point with sediment filter. You will find the laundry and large workshop are in the unfinished basement. This property is turn-key and includes all furniture and appliances as well as the items in the garage. The sump pump has a battery back-up. There is a 200 amp electrical service and heat is by the propane gas stove in the kitchen with electric baseboard heaters as secondary heat. The waterfront features hard-packed sand and shallow water which progressively gets deeper so that you can dock your boat easily. Updates: electrical and plumbing 2003, heating 2018, shingle roof 2014. (id:50886)
RE/MAX Professionals North
19 Nevada Avenue
Toronto, Ontario
spacious Renovated furnished 2 bedroom basement with separate entrance, ensuite laundry , 3 pcs washroom, appliances, Tv, two beds, one parking spot in driveway, internet, in highly desirable location with easy access to all north york amenities close to school ,subway and more. (id:50886)
Sutton Group-Admiral Realty Inc.
727302 22 C Side Road
Blue Mountains, Ontario
Located in the heart of Heathcote on 2.97 acres, this stunning raised bungalow offers a rare opportunity to embrace nature while enjoying the comforts of modern living. Set on a peaceful property with two expansive decks overlooking your own private pond, the home provides a serene backdrop where ducks glide across the water and birds serenade your mornings. Designed with outdoor enthusiasts in mind, the property features a spacious, heated three-car garage ideal for storing recreational equipment and seasonal gear. An oversized entrance welcomes you home, offering ample space to organize coats, skis, boots, and more, making transitions from outdoor adventures to indoor comfort seamless. Inside, you'll find a thoughtfully designed laundry room that blends function and style, transforming daily chores into a pleasure. The main level boasts three generously sized bedrooms and a fully updated bathroom with en-suite privileges, all enhanced by abundant natural light, a cozy wood-burning stove, and charming tongue-and-groove vaulted ceilings with skylights. The fully finished lower level offers exceptional versatility, complete with large windows, a bar area, games room, gym, two additional bedrooms, and another full bathroom. With direct, separate access to the basement from the garage, the lower level is ideally suited for a potential income suite, in-law apartment, or private guest space. Perfectly positioned just ten minutes from Thornbury, fifteen minutes from Kimberley, and close to the Beaver Valley Ski Club, this home is also near well-regarded schools including Blue Mountain Wild School and Hundred Acre Wood Preschool. Whether you're seeking a full-time residence, a family-friendly retreat, or a weekend escape, this property delivers a rare combination of comfort, functionality, and year-round lifestyle appeal. (id:50886)
Century 21 Millennium Inc.
221 - 458 Janefield Avenue
Guelph, Ontario
Located in Guelphs vibrant and highly desirable South End, this extra-large 2-bedroom, 2-bathroom stacked townhouse offers over 1,300 sq. ft. of updated living space! Suite 221 features an excellent two-level layout, including two spacious bedrooms and convenient in-suite laundry on the second floor. Recent upgrades include a brand-new kitchen with new stove and dishwasher, as well as hardwood flooring throughout the main level. Both bathrooms have been beautifully renovated, showcasing stone undermount counters and a stunning ensuite on the upper floor. Janefield Place is a well-managed complex with historically low and stable condo fees so you wont have to worry about unexpected increases. Ideally located just steps from Stone Road Mall, parks, schools, and countless amenities, Suite 221 at 458 Janefield is the perfect opportunity for small families, first-time buyers, or investors. (id:50886)
Red Brick Real Estate Brokerage Ltd.
11 Mary Walk
Elliot Lake, Ontario
Welcome to 11 Mary Walk in Elliot Lake, a rare and exciting investment opportunity that blends business, community, and entertainment all under one roof. This three-unit commercial building offers a mix of functional space and unique potential, including Elliot Lake’s only bowling alley—an iconic local attraction that comes with the sale. The first unit is a professional office space featuring four large offices, perfect for businesses, medical professionals, or service providers looking for a central location. The second unit is a spacious hall, ideal for events, community gatherings, or even a new business venture. The third unit is what makes this property truly special—Elliot Lake’s only bowling alley, a well-loved entertainment hub with an established presence in the community. Located in a prime area with great visibility, this building presents an incredible opportunity for investors, business owners, or anyone looking to take over a unique commercial space with multiple revenue streams. Whether you’re looking to grow an existing business, start something new, or expand your investment portfolio, 11 Mary Walk is an opportunity you won’t want to miss. Contact us today for more details or to book a private tour. (id:50886)
Lake City Realty Ltd. Brokerage
00 Pt Lot 12 Con 11 Barryvale Road
Greater Madawaska, Ontario
Here is your chance to own 100 acres in Calabogie and build your dream home or cottage away from the city. Roughly 25 acres on the west side of Barryvale Rd and 75 acres on the other side. Barryvale Road separates the two lots. The 25 acres has water access from Calabogie Lake fit for a small aluminum boat or canoe. Located down the road from Calabogie Speedway and a few minutes drive to Calabogie. (id:50886)
RE/MAX Hallmark Realty Group
4880 Bank Street
Ottawa, Ontario
A beautiful commercial lot, in the heart of the action, the future Ottawa downtown. Walking distance to the future Hard Rock Hotel & Casino. Developments popping up every year with hundreds of new homes & commercial strip malls. This Lot is RC2 zoned, come build your hotel, gas bar, retail, carwash, restaurant drive thru, etcc. a long list of commercial uses allowed on this 1+ acre lot. Currently leased to a Car Dealer. Financing available OAC. (id:50886)
Coldwell Banker Sarazen Realty
3440 Eagleson Road
Ottawa, Ontario
Public Remarks: Investors & Developers! Prime Location of approx 8.8 Acres featured at a major traffic light intersection of Eagleson Road and Perth Street in the City Of Ottawa. This is the main intersection of the artery that feeds Richmond. Approx 725 feet of Water frontage on the Jock River. Approx 1000 feet of frontage on Eagleson Rd and approx 425 feet on Perth Street. Many options with this location. Was previously occupied as a greenhouse & retail sales outlet. 3 Buildings located on the property. 2 of Buildings were used for showrooms. Existing 3 bedroom apartment with separate entrance over building #2 with separate hydro meter. Offices and large storage area upstairs in building #1. Offices and Storage area above building #3 Offices and on main frloor of building #3. City sewer easement at the South end of property. Flood plain shows on some of the land as does most businesses in the area. Great opportunity to buy in an area that is growing fast! (id:50886)
Coldwell Banker Sarazen Realty
1007 Clare Avenue
Pelham, Ontario
Central Fonthill located across from the Steve Bauer Trail, close to parks and schools. Custom Built Bungalow, 4 years new. 1830 sqft on the main floor, 1600 sqft finished basement, over 3400 sqft of finished living space. Covered front porch, open concept plan, modern quality finishes, 9 ft ceilings, 8 ft doors, engineered hardwood, tiled floors throughout, rustic wood beams in the living area. Stylish kitchen with lacquered finish cabinetry, quartz countertops, tiled backsplash and island with breakfast bar. Floor to ceiling tiled gas fireplace, custom blinds. 3 large bedrooms, a private primary bedroom located at the back of the home, spa- like 5pc ensuite bathroom, large walk-in closet. 2nd bedroom is located down the hall with a main 4 piece bath. Front bedroom currently being used as a den/office. Main floor laundry area entrance from the garage. Oversized double garage, separate walk up entrance to the basement, perfect for the potential of an in-law suite. The lower level features a massive 40 x 22 ft rec room, large windows, a second gas fireplace stone mantel. 4th guest room, spacious 3 piece bathroom, insulated/soundproofed room perfect for a quiet office space or music room. The basement has multiple ethernet CAT-8 cables for direct internet capabilities. Fully fenced backyard (2023). Minutes to town, easy access to Highway 20 and the QEW. 30 minutes to St. Catharines or Niagara Falls, enjoy our best golf courses and Niagara's finest wineries. Flexible closing date available! Come and see for yourself! (id:50886)
Royal LePage NRC Realty
1512 - 30 Harrison Garden Boulevard
Toronto, Ontario
Stylish and well-maintained 1-bedroom + den condo offering 610 sq. ft. of living space plus an open balcony with peaceful east-facing park views on the quiet side of the building. Includes 1 underground parking space and 1 storage locker (P3). The modern kitchen features a stove, fridge, dishwasher, microwave, and stacked washer/dryer. Building amenities include 24/7 concierge, a garden courtyard with BBQs, fitness centre, guest suites, and underground visitor parking. Located just steps to the subway, Whole Foods, Starbucks, parks, and top restaurants. (id:50886)
Bay Street Group Inc.
401 - 6 Jackes Avenue
Toronto, Ontario
Experience refined luxury in this exceptional two-bedroom, three-bathroom residence in one of Midtowns most prestigious buildings. Thoughtfully designed for both elegance and comfort, this rare layout includes soaring 9-foot ceilings and a spacious family room in addition to open living and dining areas ideal for entertaining or everyday living. The primary suite offers the feel of a private retreat, complete with two custom walk-in closets and a spa-inspired ensuite featuring upgraded tile and vanities, heated floors, dual sinks, a large walk-in shower, a soaker tub, and a private water closet. The split-bedroom plan ensures privacy, with the second bedroom featuring its own ensuite. A discreet powder room with designer hand-painted walls and elegant ceiling lighting adds a sophisticated touch. Throughout the suite, upgraded wide-plank hardwood floors, recessed pot lighting, and remote-control curtains create a seamless and elevated ambiance. The kitchen is fully customized with upgraded cabinetry, designer lighting over the island and dining area, andtop-of-the-line Miele appliances, including a built-in coffee machine and microwave. The family room is enhanced with a bespoke TV wall unit, while a mirrored entrance wall provides a dramatic, welcoming impression. Two private balconies extend the living space outdoors. The residence also includes valet parking and professional valet services, adding everyday ease and convenience. Residents enjoy a full-service concierge and world-class amenities, including a state-of-the-art fitness centre, stylish party room, and a beautifully landscaped rooftop terrace. Located just steps from the shops, dining, and conveniences of Yonge & St. Clair, this home offers the ultimate in urban luxury living. (id:50886)
Homelife Frontier Realty Inc.
1412 - 18 Holmes Avenue
Toronto, Ontario
One Bedroom Located Right On Yonge And Finch! Full Sized Appliances, Hardwood Floors, And Floor To Ceiling Windows. Walking Distance To Restaurants, Parks, Ttc (Finch Station), And Retail Plazas. Efficient Floor Plan. Light Fixtures And Blinds Included! Rare Amenities That Include An Indoor Pool, Lap Pool. Hot Tubs. Gym, Party Room, Rooftop Terrace. 24Hr Concierge. Unit Comes With One Parking And Locker! Building Also Has Visitor's Parking. (id:50886)
Century 21 Atria Realty Inc.
207 - 243 Church Street
St. Catharines, Ontario
Discover the perfect location for your business in this well-maintained, brick commercial building. The Business Block is ideally situated near the intersection of two major highways in St. Catharines. Offering high visibility, easy access and ample parking for staff and visitors alike, this property is an excellent choice for a variety of professions. The building features multiple units available for immediate lease, each with various floor plan options to suit your needs. Find exposed brick, lofty ceilings and original hardwood flooring throughout, allowing a unique working atmosphere. View the specifics of Unit 207 in the attached floor plans and with the supplied iGuide. (id:50886)
Sotheby's International Realty
4549 Carriage Road
Lincoln, Ontario
Beamsville Duplex / Two-Family Home Great opportunity to own a raised bungalow in the heart of Beamsville! Enjoy the income of a fully rented duplex plus a solar contract till 2032!!!, supplement your mortgage with an additional apartment, or create the perfect in-law setup. The main floor features 3 spacious bedrooms, a 4-piece bath, an oversized living room, and a large eat-in kitchen. The lower level offers a self-contained 1-bedroom apartment with private outside access ideal for tenants or extended family. Situated on a private yard, 4 plus car parking. This property is just minutes from the QEW and downtown Beamsville.(gross income from rents and solar approx $37,000 annual) (id:50886)
RE/MAX Garden City Realty Inc
103 - 301 Westmount Road
Kitchener, Ontario
***ONE MONTH FREE RENT ON NEW LEASES SIGNED BY OCT 31***Welcome to 301 Westmount Road W, Unit 205! A newly constructed, thoughtfully designed, pet friendly, 2-bedroom, 2-bathroom purpose-built apartment in the heart of Kitchener. Be the first to live in this 2024-built unit, featuring the Trussler Greenway layout with 788 sq.ft. of stylish, efficient indoor and outdoor living space. Highlights include: In-suite laundry | Brand new, never-used fridge, stove, microwave range hood, dishwasher | Private 70 sq.ft. balcony | Window coverings included | Underground parking available | Covered visitor parking | Secure bike storage included Prime Location :Steps to Iron Horse Trail and nearby greenspaces | Walk to coffee shops, casual dining, grocery stores, and medical services | Public transit just a short walk away | Close to hospitals, schools, shopping, and more with two elevators and modern building conveniences, this unit combines comfort, style, and urban accessibility, all in one. Don't miss your chance to live in this new community. Book your showing today and take advantage of the 1-month FREE RENT incentive! (id:50886)
Homelife Power Realty Inc
205 - 301 Westmount Road
Kitchener, Ontario
***ONE MONTH FREE RENT ON NEW LEASES SIGNED BY OCT 31***Welcome to 301 Westmount Road W, Unit 205! A newly constructed, thoughtfully designed, pet friendly, 2-bedroom, 2-bathroom purpose-built apartment in the heart of Kitchener. Be the first to live in this 2024-built unit, featuring the Stamm Woodlot layout with over 800 sq.ft. of stylish, efficient indoor and outdoor living space. Highlights include: In-suite laundry | Brand new, never-used fridge, stove, microwave range hood, dishwasher | Private 70 sq.ft. balcony | Window coverings included | Underground parking available | Covered visitor parking | Secure bike storage included. Prime Location: Steps to Iron Horse Trail and nearby greenspaces | Walk to coffee shops, casual dining, grocery stores, and medical services | Public transit just a short walk away | Close to hospitals, schools, shopping, and more with two elevators and modern building conveniences, this unit combines comfort, style, and urban accessibility, all in one. Don't miss your chance to live in this new community. Book your showing today and take advantage of the 1-month FREE RENT incentive! (id:50886)
Homelife Power Realty Inc
287 Russell Hill Road
Toronto, Ontario
This vintage pink stone residence built in 1913 in the Forest Hill neighbourhood started as a residence and was repurposed to become a boys school (Cantab College) during the depression years. It has never been listed for sale and was purchased by the current owners in 1985. The building was fully gutted and lovingly restored by the current owners to its current form with a fully integrated and matching stone main floor addition. The detached two car garage has the pool cabana behind and a washroom.The ground floor is comprised of a small vestibule and coat cupboard leading into a large hall and greeting area, main floor has a 2 piece washroom a cozy library and entertainment sized dining room with a fireplace. Across from the dining room a large living room with a bay window and a fireplace. Further on, there is an integrated open concept kitchen, eating and recreation living area with a 2 way fireplace, This leads out to the large patio, garden and swimming pool. The main floor features hardwood plank floors. The second floor large landing leads to three bedrooms, one with fireplace, two with ensuite bathrooms and a third floor landing leads to a substantial bed/ sitting room with a 3piece ensuite bathroom and cedar closet. The basement has 7 foot ceilings and has what has been used as two rooms and bath for live in help. Another finished area is a large gym and personal movie theatre area with fireplace and adjacent bathroom. The unfinished area serves as storage with wine cellar. The basement area can readily be repurposed for home offices, hobbies and the like.Two of the country's most prestigious private schools,Upper Canada College and B.S.S. are minutes away. This attractive home is ideal for entertaining with its good flow and access to the substantial patio, backyard and pool area. Sitting on a 75 x 175 ft lot, the house still forms a small footprint on the large lot and could be redeveloped, if desired. (id:50886)
Right At Home Realty
1080 Walkers Glenn Crescent
Lake Of Bays, Ontario
Discover the perfect blend of nature and luxury with this stunning 2.7-acre property, ideally located in one of Muskokas most desirable neighbourhoods. Surrounded by pristine forest and renowned natural beauty, this retreat offers unmatched privacy while being just minutes from Hwy 60, Peninsula Lake, Lake of Bays, Limberlost Reserve, Algonquin Park, and the vibrant Town of Huntsville. Featuring 5 bedrooms and 6 bathrooms, including a beautifully appointed master suite, this home provides plenty of space for family and guests. Each bedroom is complete with its own private bathroom, making it ideal for multi-generational living or hosting visitors in comfort. The double-car garage is a true bonus, with a heated workspace, powder room, and an incredible loft above that offers its own bedroom, bathroom, and private deck with views of Peninsula Lake. Whether used as an extension of the family home or continued as a successful Airbnb, the possibilities are endless. Inside, gather around the grand stone fireplace in the spacious living room for cozy evenings, or channel your inner chef in the modern kitchen with granite countertops and abundant storage. Step outside and unwind in the Muskoka Room or bask in the sun on the recently updated deck, you can also explore the community trail system right at your back door, or head just minutes away to the beach and boat launch on Peninsula Lake part of a scenic four-lake chain that connects to Fairy, Mary, and Vernon. This exceptional property truly has it all: privacy, convenience, luxury, and access to Muskoka's best outdoor adventures. Don't miss your chance to experience everything this home has to offer. (id:50886)
Royal LePage Lakes Of Muskoka Realty
9 - 865 York Mills Road
Toronto, Ontario
Profitable Japanese & Chinese Fusion Restaurant Business Since 2018 at Liberty Plaza, Nestled Among Many Well Known Retailers And Restaurants In High Traffic & High Residential Area! Professionally Designed And Renovated Dining Room With Trendy Decor And Cozy Ambiance. Well Equipped Kitchen. Well Known Restaurant W/ High Rating 4 Stars! Turn Key Business W/ Steady Customer! LLBO Is Included! Ample Surface Parking! It Is Surrounded By Industrial / Commercial / Residential Area! Suitable for high end restaurant or franchise opportunity! **EXTRAS** Lease 4 YEARS left with option to renew. (Trade Name Included W/Purchase Price), Chattels & Equipment Provided Upon Request. (id:50886)
Homelife New World Realty Inc.
611 Victoria Street
Niagara-On-The-Lake, Ontario
This picture perfect 2 bedroom bungalow awaits you! Welcome to 611 Victoria Street! Nestled in a prime Niagara-on-the-Lake old town neighbourhood that is only a short walk away from many award winning wineries - this quiet location is the perfect place to enjoy all the best NOTL has to offer. To say the landscaping of this property is stunning would be an understatement. The rear yard offers a large deck surrounded by mature trees and flower beds, and as cute as can be garden shed. Inground sprinklers keep both the front & back yards lush and green. The home itself has been painstakingly renovated in the last year and features gleaming luxury finishes at every turn. As you walk up to the gorgeous wood and glass front door you'll appreciate the great amount of natural light that fills every room of the home. The Living room offers a natural gas fireplace, gleaming hardwood floors and a cozy environment perfect for relaxing in at the end of a long day. The stunning dining room will be your favourite place to host lavish dinner parties with your loved ones. The completely renovated kitchen includes stunning white cabinets, a herringbone tile backsplash, stainless steel luxury appliances with a panel-covered dishwasher, a breakfast nook and even a fluted farmhouse sink. The primary bedroom suite includes the same gorgeous hardwood found throughout the rest of the home, a spacious walk-in closet and a private 3 pc ensuite bathroom. The 2nd bedroom (currently used as a den) is nicely tucked away behind double doors with a great view of the backyard and also includes a 4 pc ensuite bathroom. A mud room just off the main entrance provides ample storage (includes hidden laundry hook-ups). The partially finished basement is great for storage but can easily be finished into additional living space (3 pc bathroom rough is available). All major amenities are only a few minutes away - simply just move in and begin enjoying the very best of Niagara's coveted wine region! (id:50886)
Royal LePage NRC Realty
38 Marcelline King Room Crescent
Toronto, Ontario
Short Term Lease Possible only for ONE tenant !Only lease to Dec 18,2025 .Spacious Furnitured Room with private washroom@ 2nd Flr For Rent. Only few ppl in whole property! Not Rooming house!!Located one of Best communities In Canada! Steps to Bessarion Subway Station , Brandnew National Architectural Design Award Community , tenant may enjoy library ,gym,swimming pool ,private office in community centre . Steps to 33km East Don River Nature trails as backyard .Close to Canadian Tire ,YMCA,T&T,Bayview Village Mall/Fairview Mall . No Smoking ,No Pet .Quiet ,secure and decent neighborhood. (id:50886)
Homelife New World Realty Inc.
43 Geneva Street
St. Catharines, Ontario
Business for Sale Turnkey Take-Out Restaurant. currently operating as an Indian Fast Food Take-Out Restaurant. Excellent opportunity to continue the existing concept or convert to any take-out cuisine of your choice. Prime location in downtown with high car and foot traffic. Low rent makes it ideal for a small business and fully equipped kitchen ready for immediate operation. Great potential to grow and expand. Don't miss this ready-to-run opportunity in a busy area! (id:50886)
RE/MAX Garden City Realty Inc
6528 Stamford Green Drive
Niagara Falls, Ontario
Welcome Home! This 3BR all brick bungalow is located in the North end of Niagara Falls, close to shopping, dining and Highway access. Clean, Bright and Move In Ready! From the updated windows to the laminate floors to the granite counters and updated cabinetry this home will impress you. Main floor bath features a double vanity, tiled shower and tub combo. Side door entrance to the basement allows the possibility of inlaw suite or even Owner Occupied AirBnb! Basement has a 3pc bath and large rec room with the possibility of adding a 4th bedroom and still have a family room space. Outside you have a detached oversized single car garage, fully fenced yard with nice concrete for your patio furniture, an above ground pool and nice size bit of grass. This home is ready for your family as it falls within walking distance to both public and Catholic school boards and AN Myer or St. Paul High Schools. (id:50886)
Realty Executives Plus Ltd
402558 Grey Road 17
Georgian Bluffs, Ontario
Welcome to your private country escape! Nestled on 1.88 serene acres directly across from Scale Lake, this farmhouse blends rustic charm with endless possibilities. Outside is where this property truly shines! Enjoy the peace and privacy of your expansive lot, complete with a massive 1650 square foot shop, a classic barn, and ample space for animals, gardens, hobbies, or future expansion. Inside the home it boasts 2 spacious bedrooms (with potential to become 3 bedrooms as was previously) and 2 bathrooms, this inviting home offers cozy, functional living with room to grow. Step inside to find an open lower level, and a country-style kitchen just waiting for your personal touch. The upstairs features a generous primary suite with peaceful view, a second bedroom and full bath perfect for guests or family. Whether you're looking to homestead, work on projects, start your own business or simply unwind, this is a rare opportunity to create your dream rural lifestyle. Tucked away from it all, yet just 20 minutes to Owen Sound, and 10 minutes to Wiarton this hidden gem is ideal for anyone craving space, tranquility, and endless potential. (id:50886)
Lanctot Realty Ltd.
102 - 280 Sheppard Avenue E
Toronto, Ontario
Retail Space Available .Located On Sheppard Ave E. Rent Is Gross/year Month. Free Parking Included. (id:50886)
RE/MAX Real Estate Centre Inc.
206 - 80 9th Street E
Owen Sound, Ontario
Discover the charm of urban living at Sydenham Condos in downtown Owen Sound. This 2 bed, 2 bath condo offers breathtaking views and quick access to incredible amenities. Choose from a 12 or 24-month lease, with one underground parking space included. Rental also includes natural gas & water/sewer. Embrace the city lifestyle you've always wanted, with private viewings now available by appointment. (id:50886)
Real Broker Ontario Ltd
1807 - 66 Forest Manor Road
Toronto, Ontario
Great Location , 767 SF Plus 81 SF Open Concept Balcony Luxury Condo in Emerald City Phase2 . Den can be 2nd bedroom with B/I closet & Sliding door. Facing East City View , Keep Well , large Windows From Bottom to Celling. Brightly , Spacious and Lots Of Sunshine , Updated Laminate Floor in Living /Dining room, Stainless Steel Appliances, Granite Counter Top, 4PC Ensuite in Bedroom. Step toTTC , Don Mills Subway Station , Fairview Mall, T&T Supermarket, Library ,Community Centre. School, Park etc... Easy Access Hwy401/404/DVP. Very Convenience Location . Amazing Amenities With Theatre Room, Indoor Pool , Hot Tub, Fitness Room, Yoga Studio, Guest Room, Landscaped Country Yard With Bbq Area. 24Hrs Concierge. Good For Yonge Professional & Investor. One Parking +One Locker Included. (id:50886)
Aimhome Realty Inc.
26 Sinclair Street
Guelph, Ontario
Welcome to your dream home in the heart of Guelph's sought-after south end! This stunning 4-bedroom, 3-bathroom bungaloft has been meticulously renovated to perfection, offering a harmonious blend of modern elegance and cozy comfort. Step inside to discover a bright and airy interior adorned with sleek white cabinetry and countertops in the recently renovated kitchen, complemented by all-new stainless steel appliances. The open-concept design flows seamlessly into the dining room and living area, boasting breathtaking cathedral ceilings that create a sense of grandeur and space. The main floor features two generously sized bedrooms, steps away from a full bathroom, making it convenient for guests or family members. You'll also find the laundry room, featuring brand new washer and dryer, adding to the convenience and comfort of this home. Upstairs, a versatile loft space serves as the fourth bedroom, offering privacy and flexibility. Adjacent to this bedroom is another bathroom, providing added convenience and comfort. Descend to the fully finished basement, where another bedroom, bathroom, and convenient wet bar await. This space offers endless possibilities as an in-law suite, gym, entertainment haven or even extra office space! Step outside to relax and unwind on the newly constructed deck and fully fenced backyard, offering privacy and security for your enjoyment. Rest assured, with a recently redone roof and impeccable maintenance, this home is as worry-free as it is beautiful. Located in a vibrant and amenity-rich neighborhood, you'll enjoy easy access to grocery stores, gyms, coffee shops, parks, schools and more. Plus, commuters will appreciate the proximity to the 401 for seamless travel. Don't miss your chance to experience luxury living at its finest in this immaculate Guelph gem. Schedule your viewing today and make this dream home yours before it's gone! (id:50886)
Real Broker Ontario Ltd.
219 - 650 Sheppard Avenue E
Toronto, Ontario
FRESHLY PAINTED ST. GABRIEL TERRACES BY RENOWNED SHANE BAGHAI--------PREMIUM BAYVIEW VILLAGE LOCATION Spacious **1+Den Condo** Featuring a Bright Open-Concept Layout with Large Windows, Granite Countertops, and Stainless Steel Appliances. Versatile Den Can Be Used As an Office or Guest Room. Built by Shane BaghaiRenowned for Timeless Craftsmanship & Quality Finishes. **One Parking & One Locker Included** Enjoy Premium Amenities Including: Rooftop Garden w/ BBQ, Gym & Exercise Room, 24-Hour Concierge, and Secure Underground Parking. **Unbeatable Location: Steps to Bayview Village Shopping Centre, Bayview Subway Station, Loblaws, YMCA & More, with Quick Access to HWY 401 & 404. Peaceful, Well-Maintained Community Offering Elegant Living with Urban Convenience. Ideal for **First-Time Buyers, Professionals, or Investors** Looking for Turnkey Living in One of North Yorks Most Desirable Neighbourhoods. Don't miss this opportunity! (id:50886)
Century 21 Heritage Group Ltd.
1201 - 1430 Yonge Street
Toronto, Ontario
Unparalleled Luxury. 2,200+ Square Feet Of Bright, Open & Spacious Living At The Clairmont. Gorgeous Corner Unit With Wrap Around Vistas. 2 + 1 Bedroom, 4 Washrooms. Two Parking Spaces. Three Lockers. Beautiful Hardwood Floors. 24 Hour Concierge. Incredible Amenities. Steps To Great Eating and Shopping. (id:50886)
Harvey Kalles Real Estate Ltd.
107 - 8111 Forest Glen Drive
Niagara Falls, Ontario
Mansions of Forest Glen in Mount Carmel, Niagara Falls! Unique mature building offers daily Concierge, Underground Parking, Indoor Pool, Hot Tub, Sauna,Gym, Library, Party Room, BBQ / Patio and Guest Suite. Monthly Maintenance fee includes; UNLIMITED use of ALL condo utilities; air conditioning, heat, electricity, dryer usage, and unlimited hot water-on-demand! Free furnace filters, maintenance, parts and labour included. Condo 107 is a large premiere corner suite with 9 ft ceilings, 2 bedrooms, 2 bathrooms and views of the forested Shriners Creek. Ownership includes 2 parking spots and large indoor heated storage unit. (id:50886)
Royal LePage NRC Realty
10 - 104 Farm Gate Road
Blue Mountains, Ontario
Welcome to Arrowhead at Blue where upscale mountain living meets year-round adventure. Just steps from Blue Mountain Resort, enjoy skiing, skating, trails, dining, and boutique shopping at your doorstep.This turnkey home comes fully furnished with a bright open-concept layout, granite kitchen with island, and a cozy living area with fireplace. The third floor features three bedrooms and two full baths, plus a versatile upper level ideal for a primary suite, guest space, or home office.Recent updates include a new furnace, AC, on-demand water heater (2018), and washer/dryer (2024). The garage is EV-ready with a 220V outlet. A private balcony/deck offers the perfect spot for year-round relaxation.Whether a weekend retreat, full-time residence, or investment opportunity, this property delivers exceptional lifestyle and value in one of Ontarios most sought-after communities. (id:50886)
Royal LePage Rcr Realty
395 Bell Street
Minto, Ontario
Spacious Bungalow on Over 1/3 Acre in Palmerston! Welcome to this move-in ready bungalow situated on a generous lot on a quiet cul-de-sac in the friendly town of Palmerston. Featuring 3 bedrooms, 2.5 bathrooms, and an attached 2-car garage, this home offers the perfect blend of comfort, function, and recent upgrades. The main floor boasts an inviting layout with updated flooring (2024) throughout much of the home, fresh paint (2024), and modern light fixtures and hardware. A bright kitchen with updated appliances (2023) flows seamlessly to the dining and living areas, perfect for family living or entertaining. Downstairs via the separate entrance in the garage is a basement with upgraded insulation (2025) and a sump pump with battery backup (2023); ready for finishing to expand your living space. Step outside to enjoy your fully fenced yard, complete with a brand-new patio (2025) and landscaping improvementsideal for kids, pets, or backyard gatherings. A workshop and garden shed offer lots of extra storage or a place to work on hobbies. Other major improvements include:Roof (2022), Furnace (2024), Fence (2023), New AC lines (2025). The town of Palmerston is growing and is a great place to start a family, retire or just enjoy this spacious bungalow on an oversized lot all to yourself! (id:50886)
Red And White Realty Inc
602 - 118 West Street
Port Colborne, Ontario
Lovely 2-bedroom condo offering water views and a bright, modern layout. Enjoy the convenience of in-suite laundry and an upgraded kitchen featuring stainless steel appliances and a breakfast bar perfect for entertaining. The spacious primary bedroom includes a generous walk-through closet leading to a stylish ensuite with double sinks, a sleek glass shower, and beautiful cabinetry with ample storage. Quality upgraded flooring throughout adds a warm, contemporary touch. This unit also comes with two parking spaces, one equipped with EV charging. Located in the heart of Port Colborne, you're just steps from charming shops, great restaurants, and scenic views of ships passing through the canal. (id:50886)
Royal LePage NRC Realty
119 Campbell Beach Road
Kawartha Lakes, Ontario
Lakeside Luxury Meets Beach House Bliss on Lake Dalrymple. Step into a fully renovated 4-bedroom, 2-bath retreat where contemporary design blends seamlessly with beach house vibes. The open-concept kitchen and living area flow effortlessly through 3 large glass sliding doors onto a brand-new wraparound deck with sleek glass panels. Picture-perfect west-facing views offer the most unforgettable sunsets over pristine waters. Relax on your private sandy beach, or take in the breathtaking scenery from inside this light-filled home. The oversized heated garage, complete with a cozy corner fireplace, is perfect for storage or an additional entertainment space. Every inch of this property has been thoughtfully upgraded, providing modern comforts with an idyllic lakefront lifestyle. (id:50886)
The Agency
382 Spadina Avenue
Toronto, Ontario
Location!!! Newly Renovated Dine-In/Take Out Restaurant Located In Chinatown At The Gateway To Kensington Market. One Of The Best Strips Of Spadina. 1200 Sq.Ft. Plus A Basement. LLBO For 22 Seats. Brand New Equipment And Fixtures. Recently Upgraded Pluming And Electrical. Could Suit Any Cuisine Or Concept. Landlord Will Provide A Brand New Lease At Favorable Rates. (id:50886)
Bay Street Group Inc.
103 Bevdale Road
Toronto, Ontario
A masterclass in design and craftsmanship, this newly built custom residence blends modern elegance with flawless functionality. Set on one of Willowdale Wests most sought-after streets, every inch of this 5-bedroom, 8-bathroom home has been curated to perfection with high-end finishes and meticulous attention to detail. A soaring skylit foyer welcomes you into bright, open-concept living spaces with wide-plank hardwood floors, designer lighting, and floor-to-ceiling windows that bathe the home in natural light. The gourmet chefs kitchen features custom cabinetry, 20mm Porcelain counters, a waterfall island, and premium built-in appliances seamlessly flowing into a spacious family room with sleek fireplace, floor to ceiling windows and backyard views. The in-home elevator offers seamless access to all levels, adding both convenience and a touch of sophistication. Upstairs, each bedroom is a private retreat with spa-inspired ensuite baths and custom closets. The primary suite is a sanctuary, complete with a lavish 5-piece ensuite, skylit walk-in closet, and serene treetop views. The fully finished basement is an entertainers dream offering a private walk-up apartment with full kitchen, sauna, and versatile recreation space. Outside, the landscaped backyard provides a tranquil escape for gatherings or quiet evenings. Perfectly located near top-ranked schools, parks, shopping, dining, and TTC, this is a rare opportunity to own a turnkey luxury home in one of Toronto's most desirable neighborhoods. (id:50886)
RE/MAX Realtron Realty Inc.
Royal LePage Your Community Realty
1802 - 101 Erskine Avenue
Toronto, Ontario
HEART OF Midtown Toronto (Yonge/Eglinton) Luxury 2Br 9' Ceilings Open Concept, Floor to Ceiling windows, Corner unit, LED Lighting strips, Ambient lighting Trendy Designer Laminate Track lighting Kitchen Designer Appliances, Yoga Rooms, Amenities, Roof Garden, Movie Theatre,Infinity Pool, Gym, Party, 24 Hr. Concierge, Visitor's Parking, Walking Distance To Subway, minutes to grocery and entertainment And The Finest Of Boutiques and Lots Of Shops Best Stores, Easy Transportation. TTC, LRT ON THE WAY (id:50886)
Keller Williams Referred Urban Realty
610 - 85 Bloor Street E
Toronto, Ontario
Location! Location! Location! Welcome To This Newly Renovated 892Sq Ft Unit In Yorkville Village, Stunning Sun Lit Corner Unit 2 Bds, 2 Bth, 9' Ceilings, Huge Windows W/ Hunter Douglas Blinds, Quartz Countertops, New Kitchen, New Laminate Flooring, New Bathrooms, S/S Appliances, Etc. (id:50886)
Sutton Group-Admiral Realty Inc.

