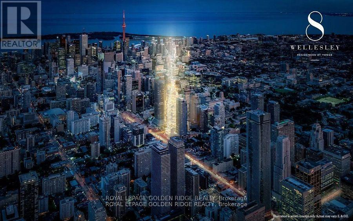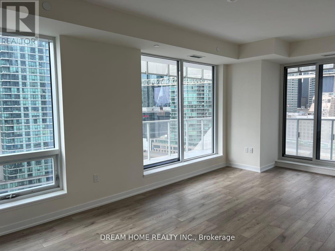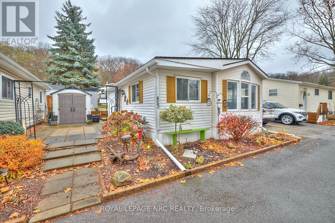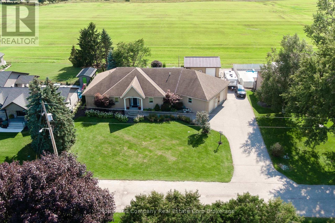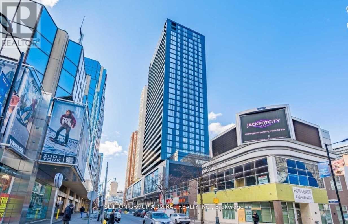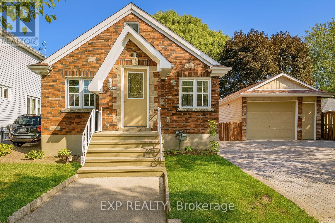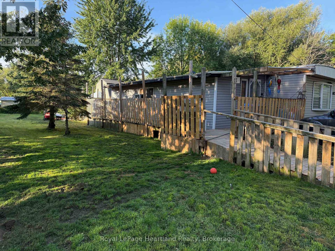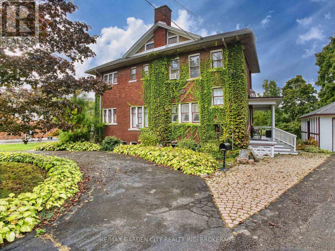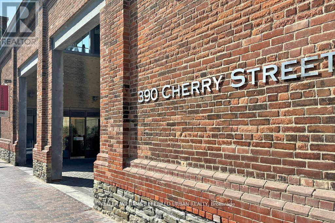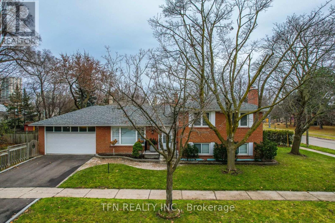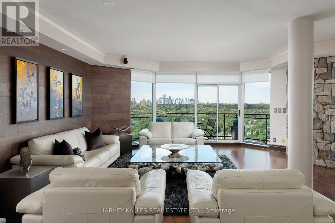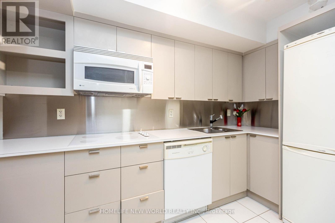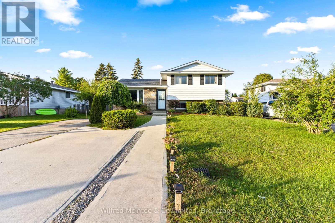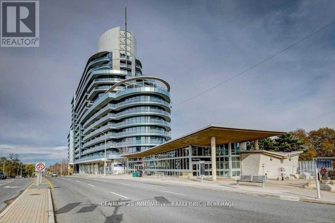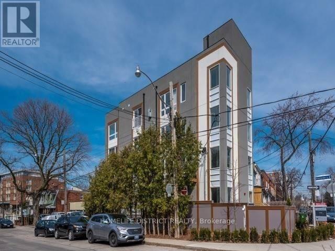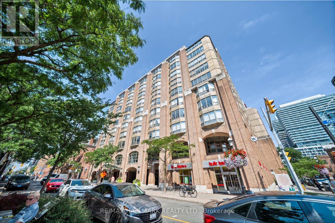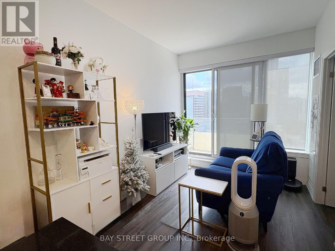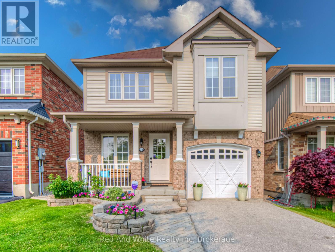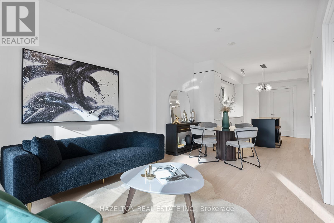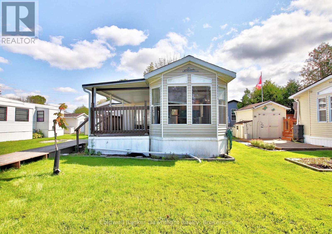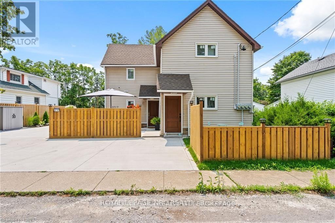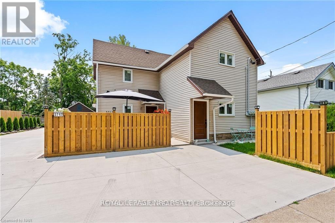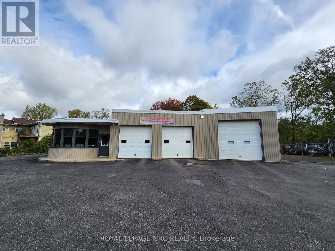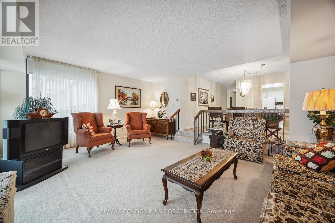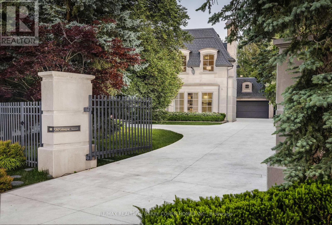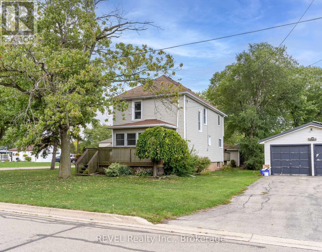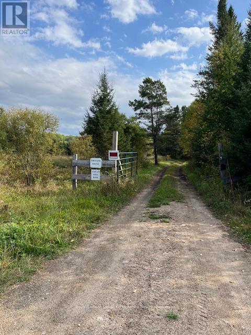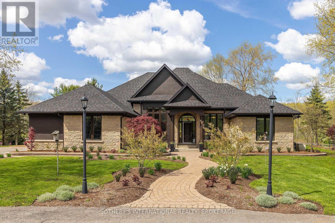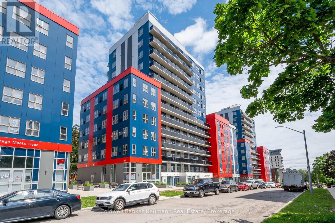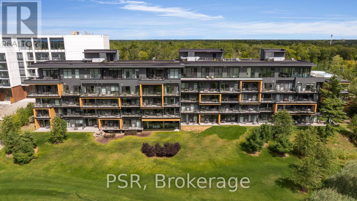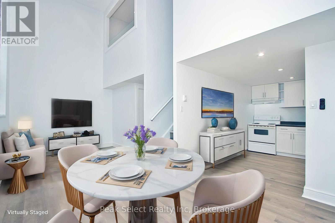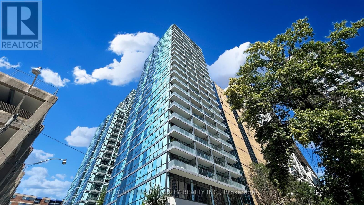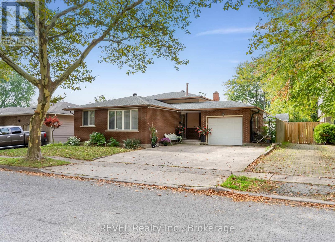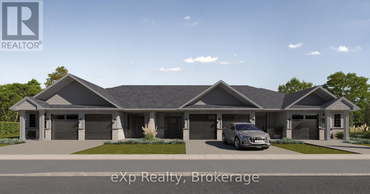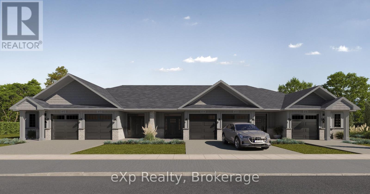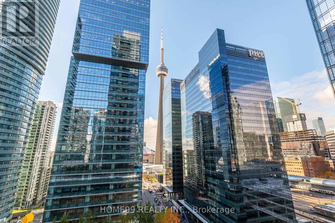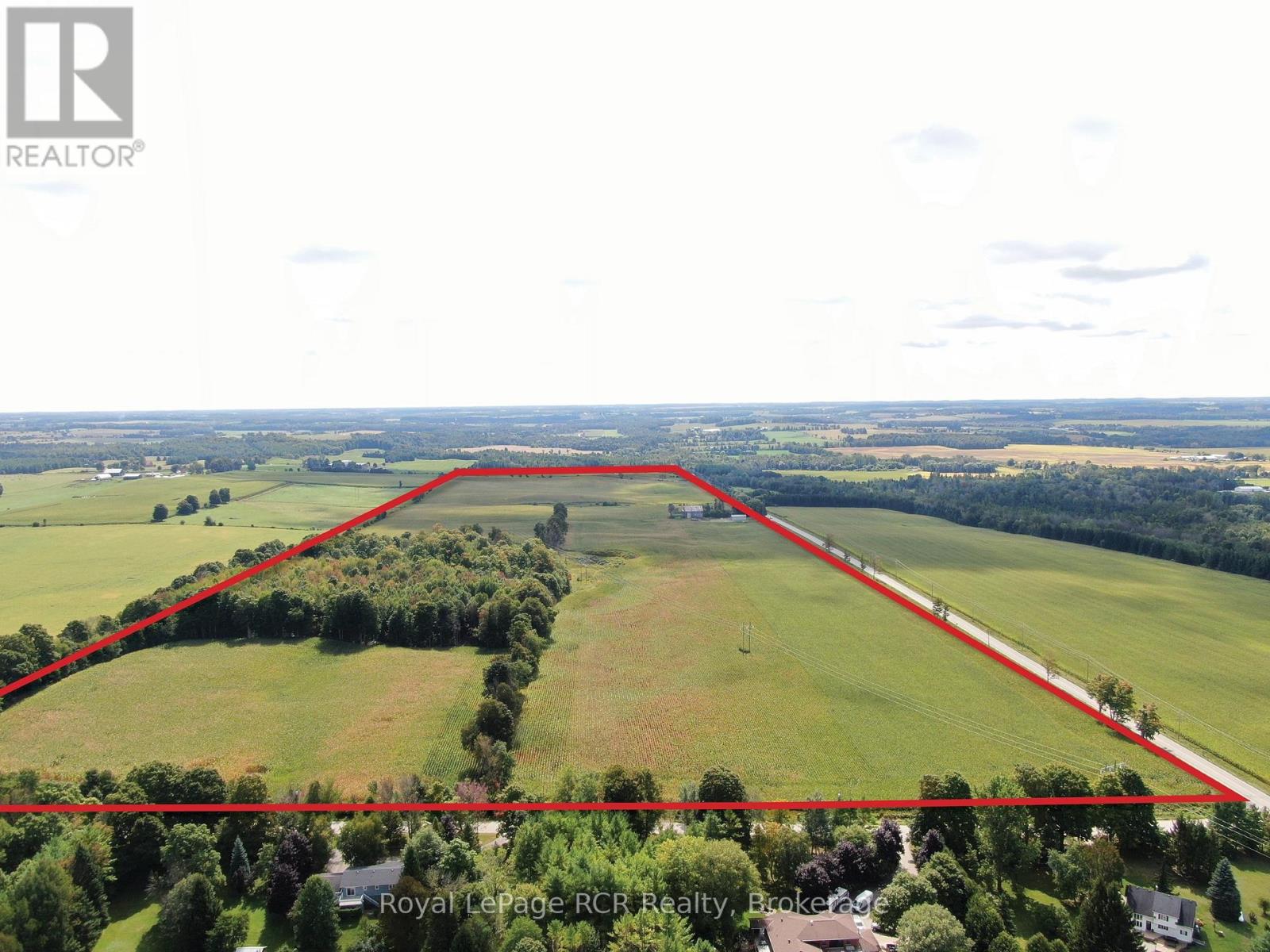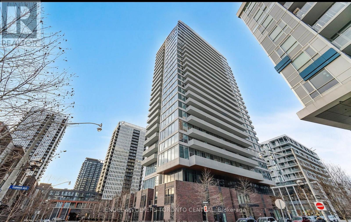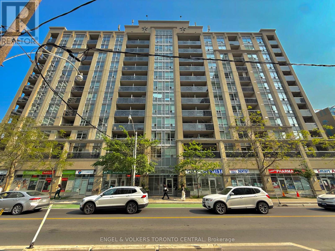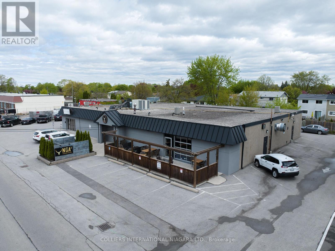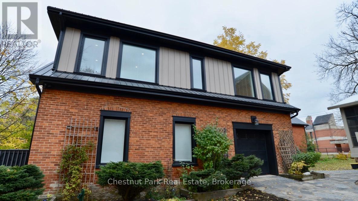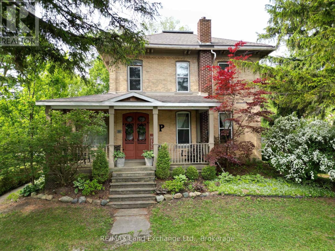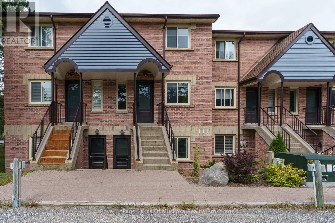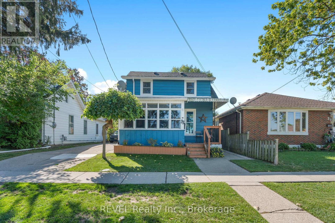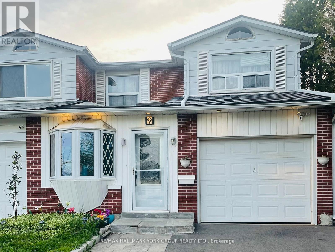Ph02 - 8 Wellesley Street W
Toronto, Ontario
Never lived in! Includes Parking & Locker. Modern 3-bedroom 3-bathroom condo with open-concept layout, floor-to-ceiling windows, and stunning skyline views. Features a sleek kitchen with premium built-in appliances and stone countertops. Enjoy world-class amenities: 63,000 sq. ft. fitness centre with yoga studio and sports simulator, outdoor dining/BBQs, landscaped lounges, and guest suites. Steps to Wellesley Station, U of T, and Toronto Metropolitan University. Urban living at its finest. (id:50886)
Royal LePage Golden Ridge Realty
1304 - 28 Freeland Street
Toronto, Ontario
Bright Sunshine new condo In The Heart Of Downtown Toronto At Prestige One Yonge. This Sun- Filled Unit Features Modern Kitchen, 9Ft Ceilings, And A Den With Windows And A Closet That Could Serve As A Second Bedroom Or Workspace. Enjoy 24-Hour Concierge And Five-Star Amenities. Conveniently Located Near The Waterfront, Gardiner Express, Union Station, And The Financial And Entertainment Districts. (id:50886)
Dream Home Realty Inc.
423 - 23 Four Mile Creek Road
Niagara-On-The-Lake, Ontario
**LOW MONTHLY FEES** WELCOME TO THE DESIRABLE SENIOR COMMUNITY AT CREEKSIDE SENIOR ESTATES NESTLED IN THE HEART OF WINE COUNTRY OF PRESTIGIOUS NIAGARA-ON-THE-LAKE!! Just minutes from the U.S. border and situated in a treed, hillside community in an upscale neighbourhood, this development is a 55+ community that offers an Inground pool, a Recreation centre with activities and amenities galore!! This property offers the unique advantage of lower monthly fees as this unit comes with shares in the cooperative at a value of $25,000! This is transferable to the new owner and reduces the monthly fee to $235.00 per month. This adorable 2 bedroom unit has been very well maintained with a bright and open concept kitchen/dining room and separate living room. Enjoy two ways to access the unit and has plenty of side yards on BOTH sides of the property. There is a single private drive for one car parking BUT there is ample space on the North side to create a driveway there. *Note: the left side of the unit belongs to this property and is used as a side yard/sitting area but can be converted to another driveway or grass planted for a greenspace. Furnace 2021, A/C 2022, 1/2 of roof redone 2022. Located on Tin Lizzy inside the Park, it is only steps from the pool. (id:50886)
Royal LePage NRC Realty
6055 Fischer Road
West Perth, Ontario
Here it is! A beautiful sprawling bungalow strategically placed on a large lot backing on to scenic farmland. This quiet, friendly neighbourhood on the edge of Mitchell offers a countryside feel yet provides the conveniences of proximity to town. As you enter, your gaze immediately goes towards the stunning southern view and the abundance of natural light pouring in. Open concept layout with cathedral ceilings introduces you to the living room, kitchen and dining room. Perfect for entertaining! The living room boasts a gas fireplace with custom stone and cabinetry surround, creating a cozy conversation area. Granite countertops, U-shaped island and modern finishes in the kitchen allow for superior and stylish functionality. The primary suite is large and bright with 9 foot ceilings accentuating the convenient patio doors and lovely ensuite. A comfortable family room is a bonus for when you want quiet time with your book and beverage. Two other bedrooms are found on this level as well as a 5 piece main bathroom. In keeping with the one floor living theme, the renovated laundry room completes this level. The finished basement provides the extra space for family and guests to relax and spread out! The focal point is the commercial grade bar, with stainless steel sink and an abundance of storage. This well-kept home is equipped with a newer heating and cooling system as well as in-floor heat in many areas. The space is endless for vehicles outside whether it be driveway parking or one of the 3 garage spots. Car enthusiasts will also love the detached shop that is ready for in-floor heating. The partially covered patio extends the length of the home with multiple sitting areas and a hot tub. An amazing property with brilliant views and the serenity you're looking for! Now's your chance. (id:50886)
Home And Company Real Estate Corp Brokerage
1615 - 20 Edward Street
Toronto, Ontario
Location! Location! Location! Brand New Corner Unit, 2 Bd + 2 Bth, 9Ft Ceilings, Open Concept And More. Transit Score 100, Subway, Ryerson, Uft, Restaurants + Shopping, Eaton Centre + Yonge Dundas Square. (id:50886)
Sutton Group-Admiral Realty Inc.
20 Marmora Street
St. Catharines, Ontario
This conveniently located 1.5 storey home is newly renovated, full of natural light, and offers plenty of space inside and out. Perfect for first-time buyers, families, or investors, it combines charm with modern updates.The main floor features a bright living area, updated kitchen, and the bonus of a primary bedroom on the main level. Upstairs you will find two additional bedrooms, while the finished basement with its covered private separate entrance, second kitchen, and extra bedroom is ideal for an in-law suite or extended living.Step outside to enjoy a large backyard, a detached garage with hydro, a practical outdoor shed, and plenty of private parking. With flexible possession and space to grow, this move-in ready home is a welcoming place to start your next chapter. ** This is a linked property.** (id:50886)
Exp Realty
15-18 - 5936 Victoria Avenue
Niagara Falls, Ontario
Presenting an unprecidented commercial opportunity in the heart of Niagara Falls' world-renowned tourist district. This 6,891 sq. ft. premium commercial space offers exceptional visibility, high pedestrian traffic, and unmatched exposure to millions of annual visitors from around the globe. Positioned just steps from the iconic Clifton Hill, Niagara Falls, surrounding hotels, casinos, entertainment venues and attractions, this location is absolutely ideal for businesses looking to capitalize on one of Canadas most visited destinations. Whether you're launching a flagship retail outlet, a themed restaurant, a franchise, or an immersive tourist experience, this prime location offers the exposure and infrastructure to bring your vision to life. Potential to build out and customize space into three distinct businesses, perfect for a mix of retail stores, quick-service restaurants, franchises, or boutiques. (id:50886)
Peak Group Realty Ltd.
75049 Hensall Road
Huron East, Ontario
Affordable Living Move-In Ready Home! This well-maintained property offers numerous updates and is located just steps from affordable living. Features include: All-new drywall, flooring, and interior paint. Bathroom updated in 2023. Siding reinstalled in 2023. Spacious rear yard with addition. Two-storey shed (2006), providing excellent storage or workshop potential. Natural gas furnace. Generous kitchen with ample space for meal preparation and dining. With a functional layout and recent upgrades, this home provides comfort, value, and convenience. (id:50886)
Royal LePage Heartland Realty
20 Evan Street
Welland, Ontario
Welcome to 20 Evan St. built in the Edwardian Classical Style in 1915. This historical home offers 5 bedroom, 1 kitchen, a large living room, dining room and sitting room all show casing an abundance of charm. Two hand carved German fireplaces, Doulton porcelain fixtures, brass pear-shaped cut-glass door knobs, Italian and German marble tile to name only a few of the authentic features on display. The basement walk-out accompanied with fireplace, full height ceilings, spacious floorplan offers income potential or multigenerational living. The property is zoned RL2, that includes short term rental opportunities as well. I welcome you to book a showing and enjoy taking a historic step back in time. (id:50886)
RE/MAX Garden City Realty Inc
604 - 390 Cherry Street
Toronto, Ontario
A Rare Offering This Bright, Airy, and Highly Functional One-Bedroom Residence Is Perfectly Situated in the Heart of the Historic Distillery District. Thoughtfully Upgraded and Meticulously Maintained, It Seamlessly Blends Contemporary Finishes with the Neighbourhood's Rich Heritage, All Within a Sought-After Layout. Designed as an Elegant Pied-à-Terre, It Showcases Engineered Oak Hardwood Floors, Custom Quartz Countertops and Backsplash, and Sun-Soaked Views Overlooking the Charming Historic Streetscape. The Spa-Inspired Bathroom Features Wide-Panelled Tiling, a Luxurious Soaker Tub, and a Modern Floating Vanity. Step Outside to a Sprawling 150-Square-Foot Balcony, the Perfect Setting for Serene Mornings and Stunning Sunsets. Enjoy Unmatched Convenience Just Steps to Transit, Bike Lanes, Parks, Boutique Shops, Cafés, Artistic Vendors, Award-Winning Restaurants, Vibrant Nightlife, and the Famed Christmas Market. Experience a Lifestyle Rich in History, Character, and Comfort, Complete with World-Class Amenities: Rooftop BBQ Terrace, Outdoor Saltwater Pool and Hot Tub, Sauna, State-of-the-Art Fitness Centre, and Guest Suites. (id:50886)
Keller Williams Referred Urban Realty
Upper - 25 Karen Road
Toronto, Ontario
Upper Level for lease via front entrance. 1 Garage Spot & 1 Driveway spot included. Conveniently located in the Graydon Hall community, steps away from bus stop, easy access to 401 & 404/DVP. **EXTRAS** Listing Agent is related to the landlord. Tenant to be responsible for 60% of water, hydro and heat monthly cost. Window coverings included. (id:50886)
Tfn Realty Inc.
2701 - 300 Bloor Street E
Toronto, Ontario
Framed by the endless green canopy of the Rosedale Ravine, this residence commands one of the most coveted vantage points in Toronto. Spanning over 3,000 Sq.ft., it is designed with both elegance and ease in mind. Floor-to-ceiling windows flood the space with natural light, framing uninterrupted majestic views of the Ravine and beyond, while travertine and custom wood-accent walls add warmth and timeless sophistication. The thoughtful split-level layout strikes the perfect balance between connection and privacy, featuring expansive principal rooms, a cozy family room with fireplace, and a chefs kitchen appointed with a Wolf Gas Cooktop, StainlessSteel Appliances, Wine and Beverage Fridges, and a splendid Centre Island with integrated storage making meal prep effortless. A custom-designed servery enhances both everyday living and grand entertaining, while the surround-sound system and independent temperature control zones elevate comfort and convenience. New Hardwood Flooring throughout main living areas. The primary suite is a private retreat, with a sitting area and fireplace, a resort-worthy five-piece ensuite with jacuzzi, a walk-in closet with custom organizers, and a walkout to a private balcony. Two Parking Spaces with EV chargers, all-inclusive Maintenance Fees, and a walkable location in the heart of Toronto mere steps to Yorkville complete this exceptional offering. Residents also enjoy access to a saltwater pool, guest suites, and an impeccable 24/7concierge. (id:50886)
Forest Hill Real Estate Inc.
951 - 111 Elizabeth Street
Toronto, Ontario
Absolutely Core Of Downtown Toronto, Very Rare Lower price Studio Unit With 1 Lker & 1 Pking, Balcony Exposure to East. Next to City Hall, Steps to Eaton & Canadian Tire, Walking Distance to UT, TMU, Hospitals, Financial District, Mins to Gardiner, Shops and More. Rooftop Patio W/ Bbqs, Indoor Pool & Hot Tub, Sauna, Workout Room, Party Room, Guest Suites, 24Hr Concierge. (id:50886)
Homelife New World Realty Inc.
517 Wales Drive
Saugeen Shores, Ontario
517 Wales Drive is the perfect 3+2 bedroom multifamily or investment home. Showcasing this rare opportunity, this fully renovated property offers two completely self-contained living spaces, each with its own laundry, providing the ideal setup for income potential or multigenerational living. An Additional Residential Unit (ARU) application was submitted and approved by the Town of Saugeen Shores, giving buyers peace of mind and flexibility for future use. Live in the spacious upper level while renting out the lower suite to offset your mortgage or rent both and benefit from positive cash flow at the asking price. The upper level features three bedrooms and a full washroom, while the lower level includes two bedrooms and a full washroom, making the layout perfect for guests, tenants, or extended family. A 2025 renovation brought modern finishes, brand-new appliances, and upgraded systems, including four new heat pumps three in the lower unit and one in the upper plus two gas fireplaces capable of heating the entire home. With newer windows, a roof replaced around 2018, and everything move-in ready, this home is solid, stylish, and ready to perform.This property has also proven itself as a strong income earner, having successfully operated as an Airbnb for the 2022 and 2023 years. The rental potential is outstanding, with summer income alone enough to cover the mortgage for the entire year, while long-term rentals provide stable returns. Outside, you will find parking for up to five vehicles, a huge fenced backyard perfect for families and pets, and a brand-new storage shed for added convenience. Located in a quiet, family-friendly neighbourhood, you are just a short walk through scenic trails to the beach and only minutes to downtown and the shoreline. With five bedrooms, two washrooms, and ARU approval already in place, 517 Wales Drive is a rare chance to secure both a home and an investment live in one, lease the other, and let this opportunity work for you. (id:50886)
Wilfred Mcintee & Co Limited
104 - 38 Monte Kwinter Court
Toronto, Ontario
Live & Work at The Rocket Condos - A Unique and Rare Commercial/Residential Opportunity! Location, location, location! Situated in the heart of vibrant Clanton Park, this rare live/work condo offers the ultimate in flexibility and convenience. Overall square footage including the balcony equals 1065 sqft! On the main floor, enjoy a 500 sqft. commercial/retail unit with laminate flooring, a 2-piece washroom, utility room, and storage closet. With prime Wilson Avenue exposure and its own separate entrance, this space is ideal for professionals, entrepreneurs, or investors looking to capitalize on a high-traffic area.Connected by a private staircase, the residential suite mirrors the size of the commercial unit and boasts a bright, open-concept kitchen and living area with ensuite laundry, a 4-piece bath, and a spacious bedroom with floor-to-ceiling windows. Step out onto your 131 sqft. private balcony with panoramic views perfect for entertaining or relaxing.This condo offers two separate entrancesa main floor entrance for the commercial unit and a second-floor entrance for the residence.The Rocket Condos, built in 2020, deliver world-class amenities: concierge/security, modern fitness centre, kids playroom, party/meeting room, on-site daycare, outdoor patio with BBQs, and more. One underground parking space and plenty of visitor parking included.Commuting is a breeze with the Wilson TTC Subway and Bus Station right at your doorstep, plus quick access to Allen Rd. & Hwy 401. Minutes to York University, Yorkdale Mall, Costco, Home Depot, Starbucks, Michaels, restaurants, and shops.Whether youre a professional seeking a live/work setup, a first-time buyer, a downsizer looking to generate rental income, or an investor wanting a dual-purpose property, this unique offering is not to be missed! (id:50886)
Coldwell Banker The Real Estate Centre
Ph1501 - 2885 Bayview Avenue
Toronto, Ontario
Introducing 'The Arc' an award-winning development by the reputable Daniels Corporation. This landmark residence is nestled in the prestigious Bayview Village community. Spacious Penthouse 1 Bed + Den | 1 Full Bath | Over 620 sqft Includes 1 Underground Parking. Open-concept layout with 9' ceilings, floor-to-ceiling windows, and a large balcony with unobstructed east views, filling the space with morning light. The versatile Den can function as a home office or a second bedroom. The modern kitchen features quality cabinetry doors, Granite countertops, flowing seamlessly into the living and dining areas. Ensuite laundry (washer & dryer). This thoughtfully designed unit blends luxury and convenience. Unbeatable Location: Steps to Bayview Subway Station, ideal for downtown commuters or those working from home. Direct stair access to Bayview Village Shopping Centre, home to Loblaws, Pusateris, Starbucks, Shoppers, LCBO, major banks, and a variety of restaurants. Surrounded by top-rated schools, parks, and green space (Bayview Village Park, Hawksbury Park, Rean Park). Close to Hwy 401/DVP, YMCA, and major hospitals. Well-managed building with low monthly fees and fantastic amenities:24/7 Concierge, Indoor Pool, Gym, Steam Room, Party Room, Theatre, Media Room, Guest Suites, Study, Billiards, Huge outdoor terrace with BBQs & seating, Ample visitor parking (surface & underground). (id:50886)
Century 21 Innovative Realty Inc.
300 - 243 Niagara Street
Toronto, Ontario
Beautiful Open Concept Boutique Building In Perfect Location In The Heart Of Toronto's King St W And Niagara St. This Exclusive Building Is Limited Only To 4 Units. Easy Access To Unit Along With Ttc Routes, Gardiner, Exhibition Place, Shopping, Trinity Bellwoods And So Much More Nearby. Extras: Stainless Steel Appliances: Fridge, Stove, Dishwasher, Microwave. Extras: Stainless Steel Appliances: Fridge, Stove, Dishwasher, Microwave. 1 garage parking and1 private parking available for extra $200. Approximate Sq footage for this unit is around 1000 sq ft. (id:50886)
Homelife District Realty
801 - 25 George Street
Toronto, Ontario
Life at Old York II Boutique Condo places you in the heart of Toronto's beloved St. Lawrence Market neighborhood, where history, culture, and convenience come together. This spacious 2+1 residence w/parking &locker offers over 2,500 square feet of well-designed living, with expansive principal rooms and king-sized bedrooms that feel more like a home than a condo. Large windows invite natural light and showcase stunning views of the CN Tower, bringing the city's energy right to your living room. Step outside and enjoy a Walk Score of 97, with everything you need just minutes away. From morning coffee runs to fresh market finds, waterfront strolls, theater nights, or a quick walk to Union Station, the neighborhood makes everyday living effortless and inspiring. The Distillery District, Sugar Beach, Harbourfront, Eaton Centre, and countless restaurants and cafés are all at your doorstep. Old York II offers a boutique sense of privacy and security with 24-hour concierge paired with thoughtful amenities that elevate your lifestyle. Relax by the indoor pool, host friends at the outdoor barbecue, stay active on the squash court, or unwind in the library and sauna. (id:50886)
RE/MAX Hallmark Realty Ltd.
1206 - 75 Canterbury Place
Toronto, Ontario
Welcome to this bright, modern suite at The Diamond on Yonge, built by award-winning Diamante. Featuring upgraded finishes, 9-foot ceilings, and floor-to-ceiling windows with clear south-facing views over the garden, this unit offers style and comfort. The sleek kitchen includes built-in stainless steel appliances for a seamless look. Located in the heart of North York, you're just steps from Yonge Street, two TTC subway stations, restaurants, shops, grocery stores, and essential services. With 24-hour concierge and premium amenities, this fantastic unit offers the perfect blend of luxury and convenience. (id:50886)
Bay Street Group Inc.
75 Norwich Road
Woolwich, Ontario
Your backyard oasis awaits! This beautiful 4-bedroom, 3-bath family home sits in the sought-after community of Breslau, offering the perfect balance of village charm and city convenience. Built in 2008, it boasts 1,610 sq. ft. of finished living space above grade plus an unfinished walk-out basement abounding with development potential. Inside, enjoy a bright open-concept main floor with a cozy living room and a spacious eat-in kitchen with stainless steel appliances and a walkout to an elevated deck with stunning views of Breslau Park - perfect for morning coffee or outdoor dining. Upstairs offers a spacious master suite with a walk-in closet and an ensuite bath featuring a large walk-in shower. A full bathroom, three additional bedrooms and home office offer flexible space for family life on this level. The basement is a blank canvas with plenty of space for a rec room, home gym, or even an in-law suite. This two-storey home offers an inground saltwater pool, elevated deck and pool-side patio perfect for summer entertaining. This home is ideal for growing families on a budget and work-from-home lifestyles. With no back neighbours, this rare park lot backs onto a large protected green space where your family can enjoy outdoor activities year round. Enjoy basketball, tennis, volleyball, baseball, cricket, soccer, and a playground in the summer. Winter activities include two skating rinks and a small hill for sledding. This home is ideal for growing families on a budget who enjoy nature or work-from-home lifestyles. (id:50886)
Red And White Realty Inc
302 - 128 Pears Avenue
Toronto, Ontario
Wowza, south facing with a large balcony at the gorgeous Perry. Recently built at Avenue /Davenport, just steps to Yorkville, Ramsden Park, 3 subway stops, Whole Foods etc. Excellent use of space, well laid out to provide fabulous open concept entertaining are plus a 'work from home' area ,ideal for a large desk. Flooded with sunshine from floor to ceiling windows, this may be your perfect city home . Generously sized kitchen with a centre island, stacked laundry, lots of closet space and a decadent spa like 4 piece bath. Wide plank hardwood floors. 24 hour concierge, great gym and party/meeting amenity space. Tremendous opportunity ; move in and start enjoying your life! **EXTRAS** Superbly priced. 725 sq feet inside with an additional 84 sq ft balcony. See attached floor plan. Quick closing possible. (id:50886)
Hazelton Real Estate Inc.
30 Starboard - 77719 Bluewater Highway
Bluewater, Ontario
Welcome to Lighthouse Cove, a sought-after 55+ community on the shores of Lake Huron, offering relaxed living just minutes to Bayfield, golf courses, and a short drive to Goderich. This charming 1-bedroom, 1-bathroom home features a bright open-concept kitchen and living area, perfect for everyday living and entertaining. A spacious 12 ft x 12 ft sunroom with a cozy gas heater provides year-round comfort, while the covered front porch is ideal for enjoying your morning coffee. Recent updates include: Roof replaced in 2021 with Gutter Guard Fridge (2021)Washer/Dryer Combo (2020)As part of the community, you'll enjoy access to the outdoor pool the perfect spot to cool off on warm summer days. Whether you're downsizing or seeking a low-maintenance lifestyle close to the lake. (id:50886)
Coldwell Banker Dawnflight Realty
2 - 3717 Hibbard Street
Fort Erie, Ontario
Here's a rare opportunity to rent a newly renovated one-bedroom apartment on the second floor. The unit offers an open-concept layout with a spacious bedroom and bathroom, plus brand-new stainless steel appliances including a cooktop, fridge, double sink, and convenient washer/dryer combo. Large new windows fill the living space with natural light, while hard flooring throughout and ample storage add to the home's practicality. Heating and cooling are provided by ductless wall units. Outside, you'll enjoy your own private yard, while lawn care and snow removal remain the responsibility of the landlord. One parking spot is included, and the location puts you just steps from Ridge Rd N, with shops, restaurants, and parks at your doorstep. This apartment is perfectly suited for seniors, couples, or a single person looking for something more unique than the ordinary rental. Water and Wi-Fi are included in the rent, with tenants responsible for their own electricity and insurance. Flexible term options, including short-term, are available. Please note: the property is currently tenant-occupied. Available as soon as November 1, 2025 (id:50886)
Royal LePage NRC Realty
Main - 3717 Hibbard Street
Fort Erie, Ontario
Here's a rare opportunity to rent a newly renovated one-bedroom apartment on the main floor. The unit offers an open-concept layout with a spacious bedroom and bathroom, plus brand-new stainless steel appliances including a cooktop, fridge, double sink, and convenient washer/dryer combo. Large new windows fill the living space with natural light, while hard flooring throughout and ample storage add to the home's practicality. Heating and cooling are provided by ductless wall units. Outside, you'll enjoy your own private yard, while lawn care and snow removal remain the responsibility of the landlord. One parking spot is included, and the location puts you just steps from Ridge Rd N, with shops, restaurants, and parks at your doorstep. This apartment is perfectly suited for seniors, couples, or a single person looking for something more unique than the ordinary rental. Water and Wi-Fi are included in the rent, with tenants responsible for their own electricity and insurance. Flexible term options, including short-term, are available. Please note: the property is currently tenant-occupied. Available as soon as November 1, 2025 (id:50886)
Royal LePage NRC Realty
208 Ridge Road N
Fort Erie, Ontario
Seize the opportunity to own a thriving mechanics shop, meticulously operated by the current owner for over a decade. This business comes with a solid foundation a loyal client base that has been cultivated through years of dedicated service. The package includes the building, land, and business, ensuring a comprehensive takeover for the new owner. Beyond the physical assets, the shop is fully equipped with essential chattels, and its operations are streamlined with a sophisticated computer database, enabling efficient tracking of warranty items and client history. Centrally located in the heart of the community, the shop location offers both accessibility and visibility, contributing to its continued success. The property itself is a testament to pride in ownership, characterized by its cleanliness and well-kept appearance. Currently operating as a mechanics shop, the property is zoned CMU4, allowing for many different possibilities. This isn't just a purchase; it's an opportunity to step into a turnkey operation with a proven track record. Ready to take the reins of this well-established venture? Have a walk through this property Via the iGuide Tour Link. (id:50886)
Royal LePage NRC Realty
902 - 62 Wellesley Street W
Toronto, Ontario
Experience Elegant Downtown Living In This Spacious 2-Bedroom, 2-Bathroom Suite Located In A Prestigious Boutique Building With Only 6 Suites Per Floor. Set In A Safe, Quiet, And Exceptionally Well-Maintained Environment, This Pet-Free Residence Of Nearly 1,500 Sq Ft Features A Sunken Living Room, Eat-In Kitchen, Two Solariums, An Ensuite Storage Locker, And One Parking Space. Enjoy A Full Range Of Amenities Including A 24-Hour Concierge, Visitor Parking, Indoor Pool, Exercise Room, Sauna, Squash Court, And A Rooftop Terrace With Stunning City Views. Ideally Situated Just Steps From Queens Park, The University Of Toronto, Major Hospitals, Public Transit, Subway Stations, Bus Stops, And Yorkville's Finest Restaurants, Cafes, Shopping Centres, And Grocery Stores, This Home Offers The Perfect Blend Of Urban Convenience And Residential Tranquility. Includes Two Solariums Measuring 200 Sq Ft Approx. ! (id:50886)
RE/MAX Condos Plus Corporation
101 Old Colony Road
Toronto, Ontario
Architecturally Distinguished. Exceeding Every Standard Of Luxury Real Estate.Nestled In One Of Torontos Most Coveted Neighbourhoods, This Palatial Estate Boasts Over 15,000 Square Feet Of Meticulously Curated Living Area. A Masterclass In Design And Craftsmanship, The Residence Showcases An Extraordinary Array Of Imported European Fixtures, Bespoke Finishes, And Impeccable Detailing Throughout. Soaring 12 To 13-Foot Ceilings And Cascades Of Natural Light Elevate The Home's Grandeur, Complemented By Heated Italian Porcelain Slab Flooring And Rich Walnut Hardwood That Balances Warmth With Sophistication. Featuring 5+1 Opulent Bedrooms And 10 Exquisitely Appointed WashroomsIncluding A Private Nannys QuartersThe Residence Is Anchored By A Showstopping 2,000 Square-Foot Primary Suite. Complete With An Expansive Walk-In Dressing Boudoir And A Pristine, Spa-Like Ensuite, It Is A Sanctuary Tailored To The Most Discerning Buyer. Every Element Has Been Orchestrated With IntentionFrom The State-Of-The-Art Wine Cellar And Tranquil Health & Wellness Spa To The Immersive Home Theatre That Rivals Cinematic Experiences. Additional Features Include The Potential For 10-Car Garage Parking, Ensuring Both Luxury And Practicality. Outside, The Estate Continues To Impress. A Resort-Inspired Backyard Oasis Awaits, With A Luxurious Pool, Cabana, And Landscaping That Seamlessly Echo The Refinement Of The InteriorAn Idyllic Retreat Evocative Of The Worlds Most Prestigious Resorts. (id:50886)
RE/MAX Realtron Barry Cohen Homes Inc.
32 Bay Avenue
Welland, Ontario
Nestled in the heart of Dain City, this beautifully updated 3-bedroom, 2-bathroom home offers the perfect setting for families looking to enjoy both comfort and an active lifestyle. Situated on a large corner lot, this home is just moments from the Welland Canal, where scenic trails, parks, and outdoor activities create an incredible community atmosphere.Step onto the welcoming front porch and into a bright, inviting interior with modern updates and family-friendly spaces. The spacious eat-in kitchen features plenty of counter space, cabinetry, and a gas stoveperfect for home-cooked meals and gatherings. The adjoining dining area leads to a large backyard deck, providing an ideal space for kids to play and for entertaining family and friends.Upstairs, the generous primary bedroom offers a private retreat with its own ensuite bathroom, while two additional bedrooms share a full 4-piece bathroom on the main floor, ensuring convenience for the whole family.Outside, the detached double-car garage offers ample storage space, a workshop area, and endless potential for hobbyists or extra storage needs. The triple-wide driveway easily accommodates multiple vehicles, making parking a breeze for families with multiple cars or visitors.Dain City is a fast-growing community known for its charming small-town feel, with easy access to waterfront trails, playgrounds, and recreational activities along the Welland Canal. Whether you love biking, jogging, kayaking, or simply taking in the scenery, this location offers something for everyone.With plenty of space inside and out, this home is the perfect place to raise a family and enjoy an active, outdoor lifestyle. Dont miss out on this wonderful opportunityschedule your private showing today! (id:50886)
Revel Realty Inc.
121 Proudfoot Road
Kearney, Ontario
This cottage/hunting camp sits on nearly 200 acres of pristine land, easily accessed via a municipally maintained road and conveniently located near Highway 11. Burk's Falls is only 20 minutes away, for all your conveniences. This beautiful property is accessed further by a private driveway. Wildlife such as moose and deer frequent the area, making it the perfect setting for nature enthusiasts, hunters, or anyone seeking a quiet getaway. This land abuts both Magnetawan and Proudfoot rivers, giving access for fishing, boating and watching nature. The Magnetawan River leads to Pickerel Lake, which has public boat access, for your convenience. The property features several bunkies, (one with 1 bunk bed, the other with 2 bunk beds) offering plenty of space for extended family and or guests. The main cottage includes 2 bedrooms, a charming, functional kitchen; and a bathroom (3 piece) connected to septic. Water (indoor, seasonally), a wood stove for heating, and propane appliances (stove fridge and freezer provide comfort and convenience. There is also a separate bathhouse, which adds to the practicality. Completely off-grid, the property is powered by a generator, and battery systems. A sawmill kept in the barn is also included for those with future building or creative projects in mind. This is unspoiled nature, an opportunity to get revitalized. Book your appointment today, the owner would be delighted to show you around. (id:50886)
Royal LePage Lakes Of Muskoka Realty
3500 Nigh Road
Fort Erie, Ontario
Welcome to your own private retreat! Nestled on 2.7 acres of beautifully maintained land, this charming country estate offers the perfect blend of tranquility, space, and comfort. From the moment you enter through the gated front entrance, you're welcomed into a fully fenced sanctuary where children can roam freely, pets can play safely, and memories are waiting to be made. At the heart of this property is a sparkling swimming pool, ideal for summer afternoons with family and lively gatherings with friends. The expansive outdoor space offers endless opportunities to entertain from backyard BBQs under the stars to quiet mornings on the porch with coffee and birdsong. All of this just a short 5-minute drive from the welcoming small town of Ridgeway where you'll find everything you need shops, schools, local cafes, and essential amenities all with that warm, close-knit community feel. With its picturesque views, ample room to roam, and a sense of peace that only country living can provide, this home is more than a place its a feeling. Whether you're raising a family or hosting guests, this is a place where everyone feels at home. (id:50886)
Sotheby's International Realty
227 - 258b Sunview Street
Waterloo, Ontario
This open-concept condo is a smart choice for anyone looking for comfort, convenience, and long-term value. Parents can secure housing for their university-bound child while building equity, why pay rent when you can own an appreciating asset? For students, its an equally smart move: instead of paying rent, you could put those monthly payments toward your own mortgage. Inside, the bright and contemporary layout features sleek laminate flooring, high ceilings, and large windows that flood the space with natural light. The kitchen is equipped with stylish two-toned cabinetry, quartz countertops, a modern backsplash, and stainless steel appliances. The open living/sleeping area is thoughtfully designed to maximize space, and a well-appointed bathroom with contemporary fixtures completes the suite. The location is unbeatable just steps from Wilfrid Laurier University and a 10-minute walk to the University of Waterloo. Daily life is effortless with cafes, restaurants, shopping, and public transit (including the LRT) all within walking distance. The condo is also close to Waterloos thriving tech hubs, making it attractive for young professionals seeking an urban lifestyle. Whether you're a parent looking to secure affordable housing for your student, an investor seeking a high-demand rental property, or a student wanting to build equity instead of paying rent, 227-258B Sunview St is a strategic investment in one of Canadas top university towns. (id:50886)
Coldwell Banker Neumann Real Estate
405 - 120 Carrick Trail
Gravenhurst, Ontario
Discover effortless elegance in this fully furnished, turn-key one-bedroom plus den suite at the prestigious Muskoka Bay Resort. Perched on the 4th floor, this bright and open-concept condo showcases breathtaking views of the 18th fairway of the world-class Muskoka Bay golf course. Every detail has been designed with luxury in mind, from the beautiful finishing selections to the versatile den, perfect for a home office, guest space, or private retreat. Enjoy the unmatched lifestyle of a 4-season luxury resort, featuring fine dining, two outdoor pools, a state-of-the-art fitness facility, and world-class golf right at your doorstep. With even more amenities and enhancements coming through the resorts ongoing development, ownership here offers both indulgence and investment. Whether you're seeking a sophisticated year-round residence, a relaxing weekend escape, or an investment opportunity, this suite embodies the very best of modern Muskoka living. (id:50886)
Psr
45 - 20 Water Street South
St. Marys, Ontario
Come check out this charming updated 2-bedroom apartment for rent in the historic Opera House Apartments, right in the heart of downtown St. Marys! You'll love the fantastic view of bustling Water Street, with all its shops and cozy patios, and you're just a stone's throw away from the beautiful Thames River and lovely walking trails. This inviting apartment has just received a fresh makeover, complete with new paint and flooring throughout. You'll find updated two-piece and three-piece bathrooms, as well as a kitchen that boasts recently painted cabinets with new doors. Plus, there's plenty of storage space to help keep your belongings organized! The Opera House Apartments offer great amenities, including an elevator, stair access, a laundry room, and a secure entrance. This bright apartment is located on the 4th floor. Rent is $2,150.00 per month, plus utilities (electricity and water) and hot water tank rental added on. Don't miss out on this wonderful place to call home! (id:50886)
Peak Select Realty Inc
2107 - 210 Simcoe Street
Toronto, Ontario
Welcome to large 1 Bedroom + Den condo unit with 1 parking and 1 locker. Very rare opportunity. The large den can beconverted to second bedroom. Both walking score and transit score are 100 out of 100. One Block from University Ave. Steps to St. Patrick andOsgood subway stations. Mins walk to U of T, TMU, entertainment districts, hospitals and Financial District. **EXTRAS** 1 Parking and 1 locker (id:50886)
Bay Street Integrity Realty Inc.
315 - 181 Sterling Road
Toronto, Ontario
***ASSIGNMENT SALE*** This spacious 3-bedroom plus den unit gets a perfect score in the highly anticipated House of Assembly, Offering approximately 1,066 sq. ft. of interior living space features 9 ft ceilings and floor-to-ceiling windows. The open-concept layout is enhanced by no carpet throughout, quartz countertops in the kitchen and bathrooms, and a spa-like ensuite in the primary bedroom. The sleek, modern kitchen is equipped with high-end appliances, including a built-in 24" oven and cooktop, an integrated 24" paneled refrigerator and dishwasher, a built-in hood fan, and slab cabinetry with a quartz countertop. Comfort is ensured year-round with an individual in-suite controlled all-season heating and cooling system. Residents will enjoy a full suite of amenities thoughtfully designed for modern living, including an executive concierge, rooftop terrace with outdoor BBQ and dining areas, covered and open-air lounge spaces, party rooms, a social lounge, a wellness centre with a yoga studio and fitness area, a pet wash station, a dedicated dog run, and a family play zone. Located in the vibrant and rapidly evolving Sterling Junction community, the building is surrounded by popular cafes, restaurants, galleries, and parks. Transit access is unbeatable, with close proximity to the GO Train, UP Express, streetcar, and subway. Currently under construction, this is a rare opportunity to own a premium residence in one of Toronto's most exciting neighbourhoods. Parking and locker is included. (id:50886)
Homelife/miracle Realty Ltd
6256 Johnson Drive
Niagara Falls, Ontario
Welcome to this charming North End Niagara Falls backsplit, offering exceptional versatility and value. With 3 spacious bedrooms, 2 full bathrooms, and a smartly designed layout, this home is ideal for families, multi-generational living, or investors seeking rental potential.The main floor boasts a bright living room with large windows, a cozy dining area, and a functional kitchen with plenty of cabinetry. Just a few steps down, youll find a full second kitchen and family-sized dining area with a separate entrance perfect for in-laws, guests, or creating an income suite. A comfortable lower-level family room provides even more space to relax or entertain.Upstairs, the three well-proportioned bedrooms offer comfort and privacy, along with a full bathroom. The exterior features a classic brick façade, attached garage, double driveway, and a fully fenced backyard with mature trees all set on a quiet, established street in one of Niagara Falls most desirable neighbourhoods.Located in the sought-after north end, this home is close to schools, shopping, parks, and quick highway access. Whether youre looking to settle into a family home, create rental income, or simply enjoy the convenience of a flexible layout, this property is a rare opportunity not to be missed. (id:50886)
Revel Realty Inc.
6 - 66 Absalom Street E
South Bruce, Ontario
Edgeview Flatts in Mildmay presents a beautifully designed, single-level townhome offering a modern, step-free lifestyle with the perfect blend ofstyle and simplicity. This end unit features 2 spacious bedrooms, 2 bathrooms, and in-suite laundry for your convenience. Enjoy truly low-maintenance living with lawn care and snow removal included, giving you more time for what matters most. Utilities are extra. Future phases will expand the community with single-family homes and a range of housing options, making Edgeview Flatts ideal for downsizers, first-time renters, or anyone seeking comfort, community, and a carefree lifestyle. These gorgeous new townhomes will be ready for occupancy in early summer 2026. Now accepting applications for pre-occupany leases. (id:50886)
Exp Realty
5 - 66 Absalom Street E
South Bruce, Ontario
Edgeview Flatts in Mildmay presents a beautifully designed, single-level townhome offering a modern, step-free lifestyle with the perfect blend of style and simplicity. This middle unit features 2 spacious bedrooms, 2 bathrooms, and in-suite laundry for your convenience. Enjoy truly low-maintenance living with lawn care and snow removal included if your fee, giving you more time for what matters most. Utilities are extra. Future phases will expand the community with single-family homes and a range of housing options, making Edgeview Flatts ideal for downsizers, first-time renters, or anyone seeking comfort, community, and a carefree lifestyle. These gorgeous new townhomes will be ready for occupancy in early summer 2026. Now accepting applications for pre-occupany leases. (id:50886)
Exp Realty
1404 - 65 Bremner Boulevard
Toronto, Ontario
Famous Maple Leaf Square Condos, At The Heart Of The City Of Toronto,. Access To Path, Union Station, Scotia Bank Arena, Rogers Centre, Aquarium Canada. Views Of Cn Tower Balcony With A View, Looks Down To Outdoor Swimming Pool Walk To Lake Lake Ontario. Ensuite Laundry. (id:50886)
Home99 Realty Inc.
32899 Grey Road 28 Road N
West Grey, Ontario
A rare opportunity to own a 123 acre farm property located in the agricultural heartland just outside of Hanover Ontario. This offering includes approximately 105 workable acres. The soil types are Harriston Loam and Waterloo Sandy Loam with approximately 20 acres being systematically tiled. This farm is currently being considered for a solar farm which would be generating significantly more income than farmland making this a great option for investors looking for a green energy opportunity. The property features a full complement of farm buildings, including a barn, drive sheds, all offered in 'as is' condition with no warranties. These buildings all have a life lease on them with approximately 16 years remaining. (id:50886)
Royal LePage Rcr Realty
1011 - 20 Tubman Avenue
Toronto, Ontario
Client RemarksWelcome to The Wyatt Condos, a standout residence in the heart of Regent Park, one of Torontos most dynamic and revitalized communities. This thoughtfully designed studio unit with bright west-facing exposure offers the perfect balance of modern style, premium finishes, and urban convenience ideal for young professionals, students, or investors seeking a stylish city lifestyle. 499 sq ft of intelligently laid-out space, this suite is flooded with natural light from floor-to-ceiling windows, and features an expansive balcony with breathtaking city views. The contemporary kitchen is equipped with built-in appliances, quartz countertops, and ample cabinetry, blending both functionality and elegance for everyday living or entertaining.Situated across from the Bill Graham Youth Centre and just a short walk to Regent Park, which includes multiple sports fields and the Regent Park Aquatic Centre. Steps from TTC transit, and minutes to Toronto Metropolitan University (formerly Ryerson University), Dundas Square, top-rated restaurants, parks, and convenient grocery options. (id:50886)
Engel & Volkers Toronto Central
208 - 225 Wellesley Street E
Toronto, Ontario
Welcome to this bright and spacious 2-bedroom, 1-bathroom suite in one of Downtowns most coveted locations. Boasting approximately 700 sq. ft. of thoughtfully designed living space, this unit features a modern, open-concept layout drenched in natural light and complemented by an open balcony offering stunning, unobstructed south-facing city views.The sleek kitchen is equipped with stainless steel appliances, quartz countertops, and ample prep spaceperfect for cooking or entertaining. The generous primary bedroom includes dual closets, while the versatile second bedroom also offers closet space and direct access to the living roomideal for a home office or guest room.Enjoy access to top-tier amenities including 24-hour security, fitness centre, steam room, car wash, party and library rooms, visitor parking, and a breathtaking rooftop terrace on the 12th floor.Just steps from transit, restaurants, parks, grocery stores, and morethis location offers the ultimate blend of sophistication, lifestyle, and convenience in the heart of the city. (id:50886)
Engel & Volkers Toronto Central
14-18 Secord Drive
St. Catharines, Ontario
Well-maintained, fully leased investment opportunity located in a busy commercial corridor in St. Catharines. Several recent building improvements. WALT of 2.9 years remaining and cap rate of 6.72%. All tenants have lease agreements with rent escalations and options to extend, offering stable income. Ample on-site parking and the current zoning offers a wide range of permitted uses. Contact listing agent for more information and financials. (id:50886)
Colliers International Niagara Ltd.
Exp Realty
247 St Vincent Street
Meaford, Ontario
Charming Coach House available for Seasonal Lease steps to Georgian Bay and Meaford Harbour! Well located within walking distance to downtown shops and restaurants, area trails, parks, and tennis courts, this updated and fully furnished 1600 sq ft home offers open plan living/kitchen/dining on the second level, equipment storage in attached garage, walk out to BBQ deck, laundry, 3 Bedrooms, 2 full bathrooms, well equipped kitchen and cozy living room. After enjoying area recreation, relax by the gas fireplace, or nestle into the reading nook with a cup of tea. Available minimum 30 Days, dated flexible. Utilities included. Also listed FOR SALE MLS X12155300. (id:50886)
Chestnut Park Real Estate
20 Queen Street
Huron-Kinloss, Ontario
Step into the charm of Ripley with this remarkable century home, set on a rare and oversized double lot. Blending the elegance of its historic roots with thoughtful modern touches, this property delivers both character and comfort in equal measure. The welcoming front porch, framed by mature trees, sets the tone for peaceful mornings and relaxed evenings. Inside, you'll be greeted by soaring ceilings, rich hardwood floors, and original wood accents that celebrate the homes heritage. The main level offers bright and spacious living and dining areas, an updated kitchen, and inviting spaces for family gatherings or entertaining. Upstairs hosts three large bedrooms and a well-appointed 4-piece bath, giving everyone room to unwind. Outdoors, the possibilities are endless. The expansive lot provides plenty of green space, perfect for gardens, play, or even future additions like a pool or workshop. Its a private retreat in the heart of town, offering both tranquility and opportunity. Located within walking distance to schools, parks, and downtown conveniences, this property delivers the best of small-town living. A unique combination of space, location, and timeless style makes this home a standout choice in todays market. (id:50886)
RE/MAX Land Exchange Ltd.
10 - 142 Ecclestone Drive
Bracebridge, Ontario
OPEN CONCEPT BRICK TOWNHOUSE OVERLOOKING MUSKOKA FALLS! BOAT LAUNCH AT YOUR DOORSTEP FOR LAKE MUSKOKA BOATING! Mint condition 2-Bedroom, 2-Bathroom. PETS are Welcomed! Updated kitchen & appliances, recently painted throughout. Abundance of free visitor parking along with designated owners parking spot. Enjoy the boardwalk along the river, relish a swim in the summer, launch your boat/kayak down the river into Lake Muskoka. Walk to town cafes/shopping. Walkout from living room to large covered balcony overlooking the Muskoka River & enjoy listening to harmony of the "Falls". Immediate closing available. Maintenance Fees also Include: snow removal, property management fees, ground & landscape maintenance. (id:50886)
Royal LePage Lakes Of Muskoka Realty
33 Regent Street
Thorold, Ontario
Welcome to 33 Regent St, a Two storey home located in a desired neighbourhood of downtown Thorold and walking distance to all amenities the quaint town of Thorold has to offer. Enjoy relaxing moments on the front porch while taking in the views of the baseball and football fields located directly across the street. This home has character vibes with modern touches. Main floor flows seamlessly from one room to the next, featuring an open and airy living room, dining area or play area for the young ones, oversized kitchen with tons of cabinet and counter space. Main floor is completed with laundry room and a 4pc bath. Second level features a renovated Primary bedroom with 3pc ensuite privilege bathroom and two other bedrooms. The backyard is fully fenced and an oasis of its own. Do not miss out on this one! (id:50886)
Revel Realty Inc.
Lower - 9 Micmac Crescent
Toronto, Ontario
Opportunity Knocks: A 1 Bedroom, Fully Furnished, Lower apartment In The Desired Community Of Pleasant View. Close to Finch, minutes to DVP and Public Transportation. Close to School and Parks. Spacious and bright unit with Private Entrance. Modern Kitchen. Tenant is responsible for 1/3 of utilities. High speed Internet is included in the rent. If parking is not needed then the rent is $1550. Rental application with Employment Letter and References, Credit Report (with Score).Rental application with Employment Letter and References, Credit Report (with Score).Tenancy Insurance Required. (id:50886)
RE/MAX Hallmark York Group Realty Ltd.

