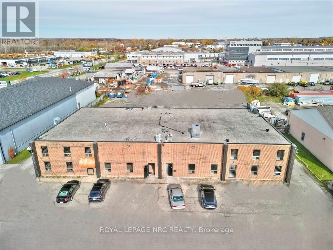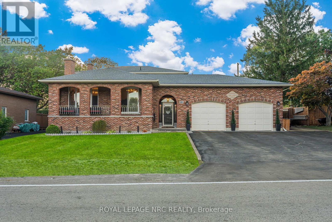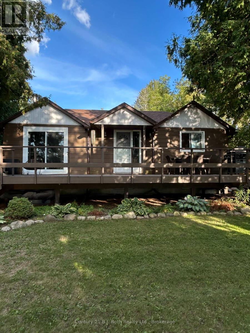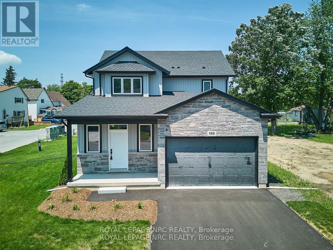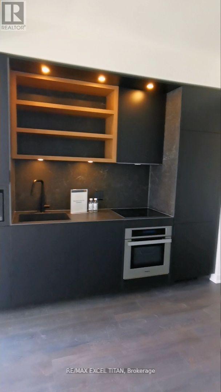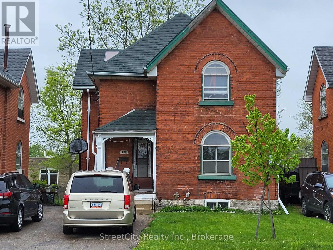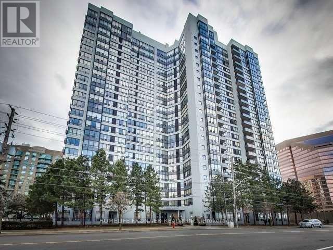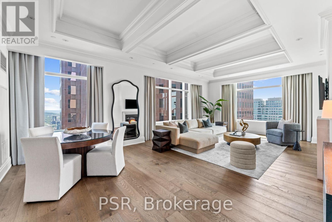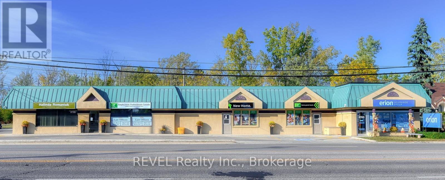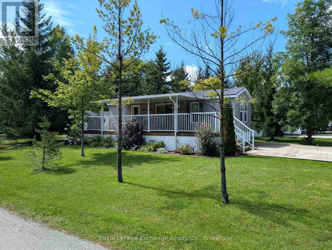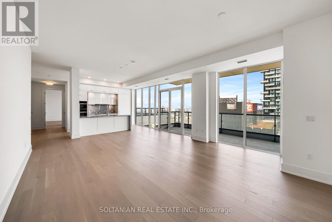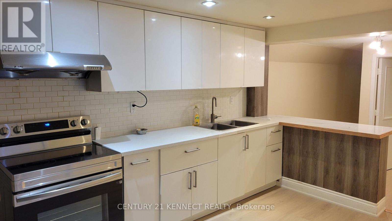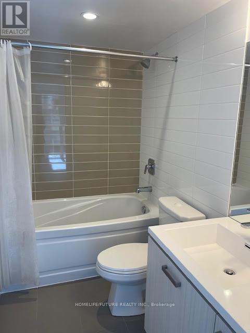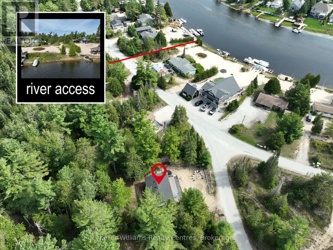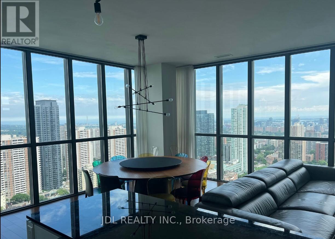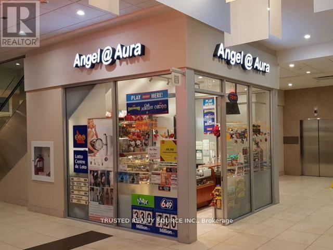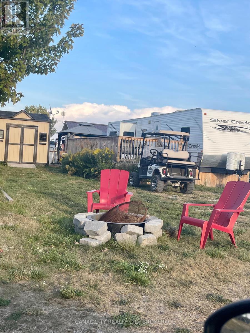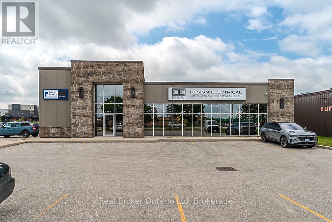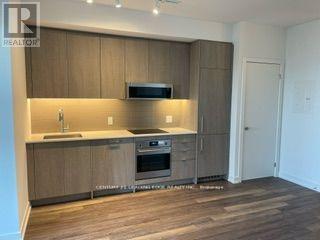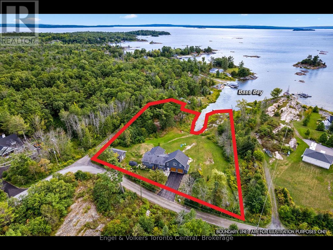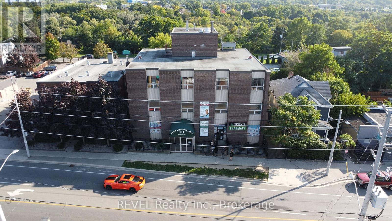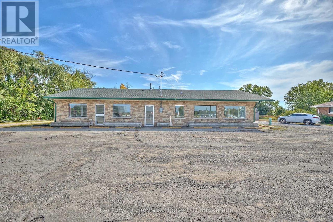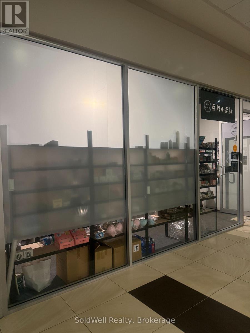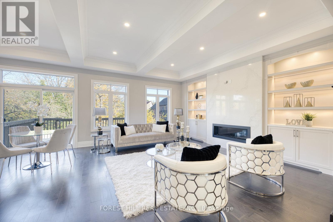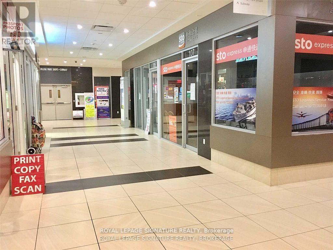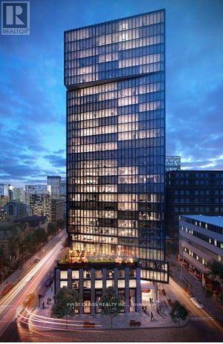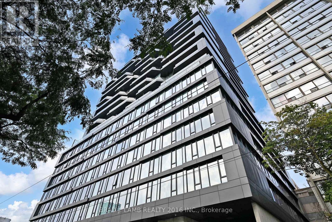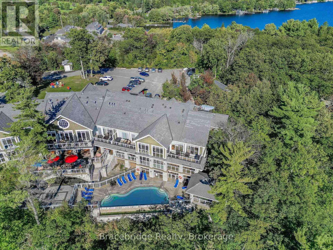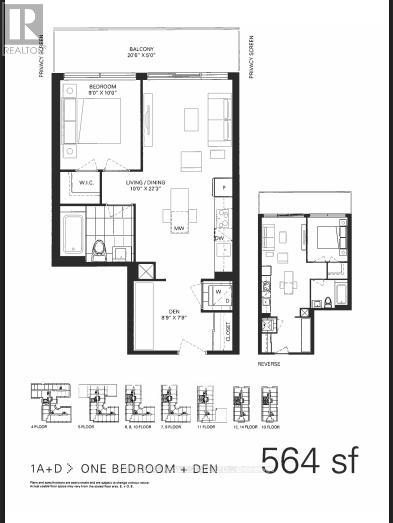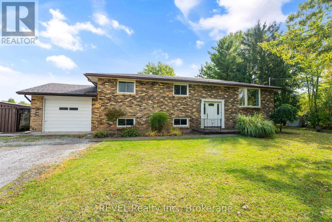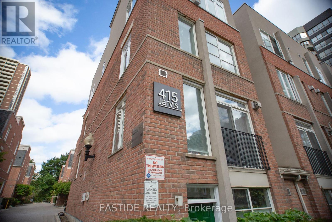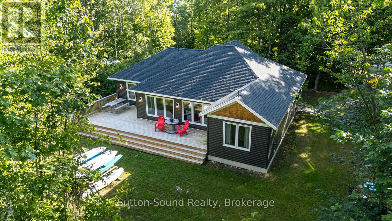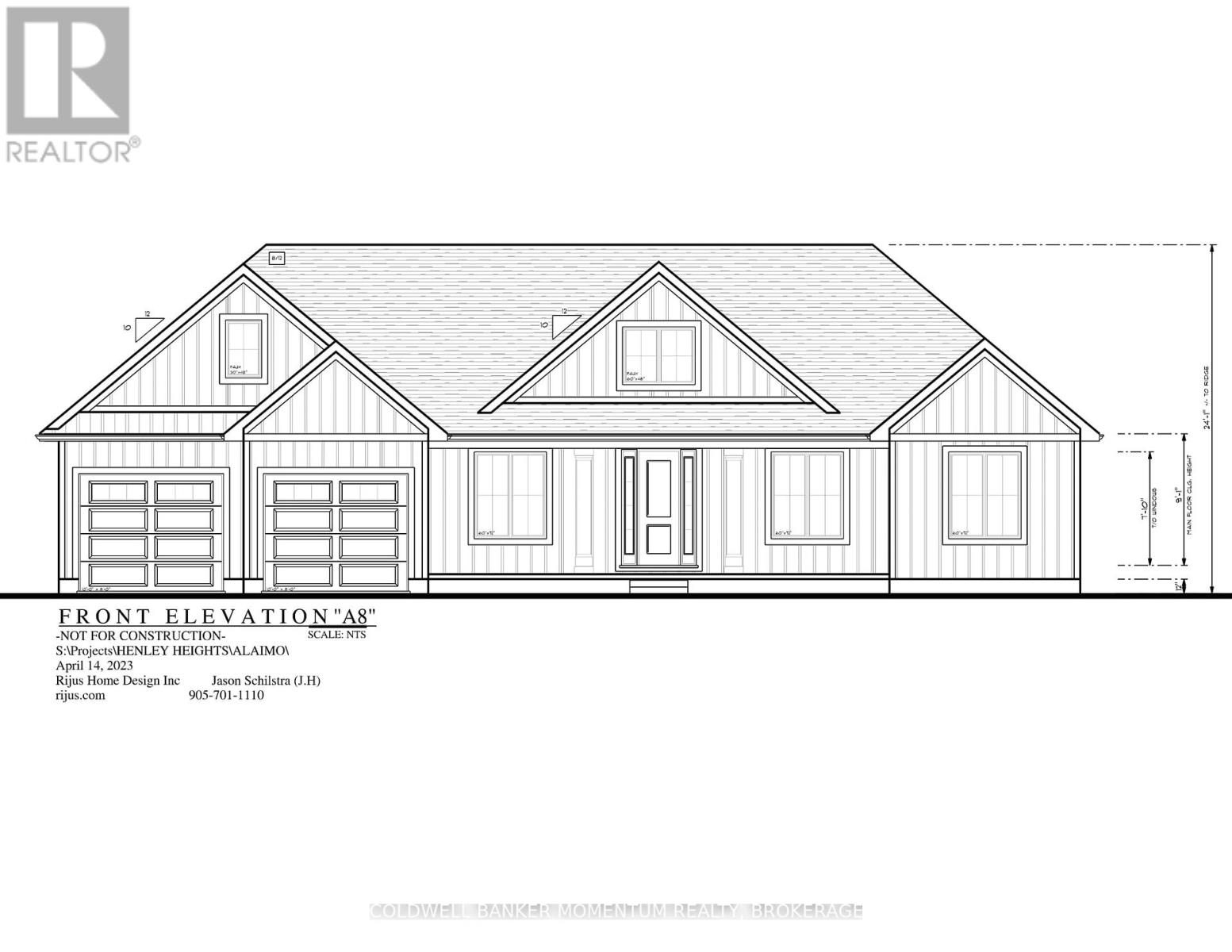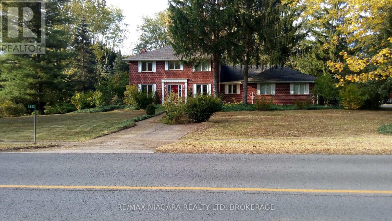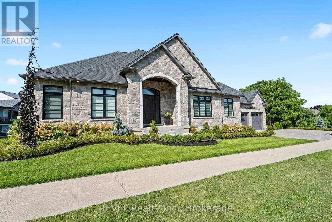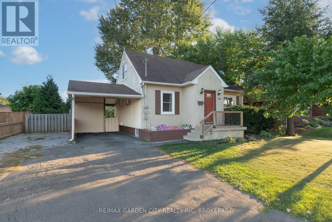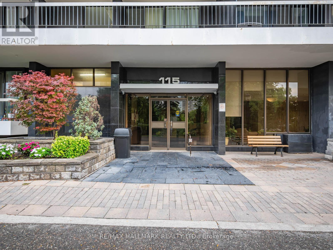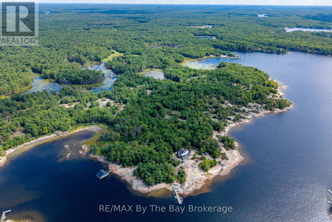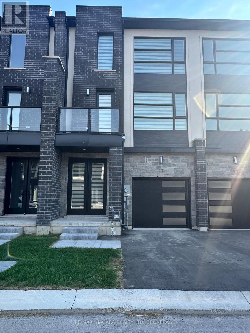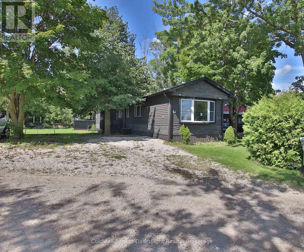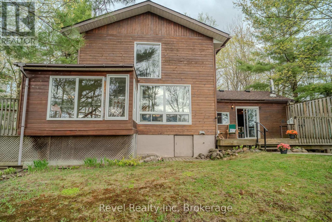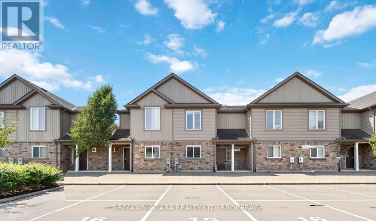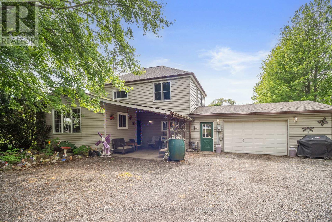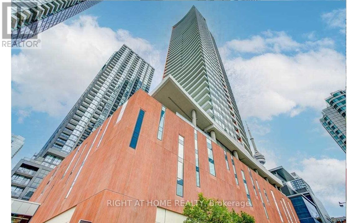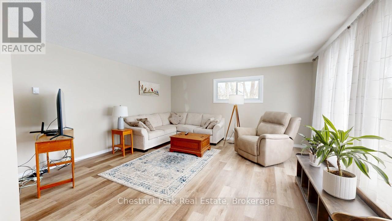12-18 Clark Street S
Welland, Ontario
Prime industrial/commercial space available for lease in Welland, Ontario, offering flexible unit sizes from 2,022 to 7,735 sq ft with up to 2,500 sq ft of dedicated office space. This well-maintained brick building features 18-foot ceiling height, a large 12 ft x 18 ft drive-in door for easy access, and is zoned for a variety of permitted uses ideal for warehousing, light manufacturing, Commercial School, Commercial Green House, Custom Work shop, Day care centre, Financial Institution ,Food Productions or logistics operations and may more. Conveniently located near major transportation routes, this versatile property provides an excellent opportunity for businesses seeking functionality, accessibility, and expansion potential. Contact us today to schedule a viewing or request more information..... (id:50886)
Royal LePage NRC Realty
15 Oxford Boulevard
Port Colborne, Ontario
Looking for the charm of country living with the convenience of the city? This stunning custom-built home is tucked away on a quiet dead-end street, in the highly sought-after neighbourhood of Hawthorne Heights. Situated on the outskirts of Port Colborne, giving it a country feel. From the moment you arrive, you'll be impressed by the inviting covered front porch, oversized driveway, and the extra-large lot with no rear neighbours. This house offers privacy and space rarely found in the city. Fully renovated and truly move-in ready, this home combines modern updates with rustic accents. One of the standout features is the incredible garage, spanning over 700 sq. ft. with a full walk-up attic. Whether you need room to store all your toys, extra space for projects, or a dream setup for working on cars. Step inside and be welcomed by a grand entrance foyer that sets the tone for the entire home. The custom kitchen is a true showstopper, offering ample counter and cabinet space, a spacious island, and an inviting dining area perfect for family gatherings or entertaining guests. The living room provides a cozy retreat with its gas fireplace. On the next level, you'll find a bright and open family room along with an office space, which could easily be used as a formal dining room. Upstairs features three large bedrooms and a full 4-piece bath. The primary suite is complete with a walk-in closet featuring a 2-piece ensuite bathroom. Each bedroom boasts large windows, filling the rooms with natural light. The basement expands the living space with a second kitchen, a comfortable sitting area, a fruit cellar, and two large crawl spaces, ideal for storage, a playroom, or a hobby area. Outdoors, the massive backyard truly shines as a private oasis. Enjoy the covered patio, natural gas BBQ hook up, and extended concrete pad that offers endless possibilities for entertaining or relaxing. This home truly checks all the boxes and then some. (id:50886)
Royal LePage NRC Realty
234 Lake Dalrymple Road
Kawartha Lakes, Ontario
Welcome to 234 Lake Dalrymple Road on highly sought after Lower Lake Dalrymple. This charming bungalow sits on over a half acre of land fronting on the lake and backing onto the Carden Alvar Nature Reserve. Open concept country style kitchen with granite countertops a stylish backsplash and ceramic tile flooring that flows into the spacious living room with wood floors and rock work complimenting the appealing woodstove. Two sizable bedrooms offer all you need with wood floors and fresh paint. Very appealing four piece bath with soaker tub and all modern finishes. Full basement with full height ceilings, has a ton of potential and is partially finished to the exterior walls. Whether you are watching the sunsets from your front deck or star gazing from the hot tub you will find all that you are looking for with waterfront living at its finest. Don't miss your chance on this one they just don't come available often. (id:50886)
Century 21 B.j. Roth Realty Ltd.
149 Hodgkins Avenue
Thorold, Ontario
This newly finished 2 storey home offers your family the very best in rental accommodations. Adorned from top to bottom with luxurious finishes - you'll be left wanting for nothing. Step inside to find a spacious main floor complete with gleaming tile and hardwood floors, kitchen with gorgeous white ceiling height cabinets, stainless steel appliances and quartz counters, a large dining area and a massive living room. The Second floor of the home offers a laundry area with a stacked washer dryer, a full 4 piece bathroom, Large primary bedroom complete with it's own private 3 piece ensuite bathroom and 2 other spacious bedrooms. (id:50886)
Royal LePage NRC Realty
816 - 55 Charles Street E
Toronto, Ontario
Short Term/Month to Month optional. Unfurnished. (id:50886)
RE/MAX Excel Titan
306 Douro Street
Stratford, Ontario
This all brick, two-storey, upper/lower duplex has been owned by the same landlord for a long, long time, but he's no longer living in Stratford. The tenants in the upper unit are long-standing tenants (14 years) who wish to stay. The lower unit has recently had a new shower and sink installed in summer of 2025 and is vacant at this time waiting for the new owners to set the rent or move in themselves. Call your Realtor to arrange a showing. Tenants require 24 hours notice for all showings but you can see the lower unit on short notice. Roof (2019) / furnace (2009) / rental water heater (2021) / new sewer line from the street to the house (2010). The laundry facilities for the upper unit are located in the hallway on the main floor. The main floor unit has laundry hook-ups within the apartment but there is no washer or dryer in that main floor unit. Upper unit has one parking space; lower unit has the longer driveway which will accommodate at three vehicles. (id:50886)
Streetcity Realty Inc.
618 - 7 Bishop Avenue
Toronto, Ontario
Spacious and well-maintained 2-bedroom + den, 2-bathroom condo available for rent at 7 Bishop Avenue, offering direct indoor access to Finch Subway Station and the GO Bus Terminal for unbeatable convenience. The functional layout includes split bedrooms, a bright living and dining area, two full bathrooms, and a versatile den that can be used as a third bedroom or private office. All utilities are included in the rent. Enjoy easy access to restaurants, grocery stores, parks, and a variety of building amenities in a well-managed residence in the heart of North York. (id:50886)
Homelife Frontier Realty Inc.
4804 - 311 Bay Street
Toronto, Ontario
Welcome To The St. Regis Residences - Luxury Living At Its Finest! Impeccably Finished & Beautifully Appointed Corner Suite Boasts Highly Sought After South Exposure With Sweeping Lake & City Views. Suite 4804 Is Situated On The Highest Floor This Plan Is Offered - Spanning Just Shy Of 1,900 SF With 2 Bedrooms & 2 Full Bathrooms. Grand, Open Concept Living & Dining Rooms Are An Entertainers Dream - Boasting 10.5 Ft Coffered Ceilings, Wainscotting, & Designer Finishes Throughout. Primary Bedroom Retreat Offers Generously Sized Double Closets & Spa-Like 6pc. Ensuite With Large Free Standing Soaker Bathtub. All Light Fixtures & Window Coverings [Drapery/Sheers] Included. Chefs Kitchen Offers B/I Miele Appliances, Downsview Cabinetry, & Eat In Breakfast Area. 1 Locker Included & Valet/Parking Available. Enjoy Daily Access To Five Star Hotel Amenities: 24Hr. Concierge, Spa, Indoor Salt Water Pool, Sauna, State Of The Art Fitness Centre, Valet & Visitor Parking, As Well As The Private Residential Sky Lobby & Terrace On 32nd Floor. (id:50886)
Psr
1218-1224 Garrison Road
Fort Erie, Ontario
This prime commercial plaza is on the busiest street in Town amidst a vibrant community of other plazas, shops, restaurants and a Tim Hortons. This fully occupied 7,000 square foot plaza features 5 separate units and 2 storage units with ample free parking available. The property has undergone extensive upgrades, enhancing both the building and surrounding grounds, ensuring an appealing environment for tenants and customers alike. The combination of a prime location, the stability of fully occupied units, and recent improvements makes this plaza an exceptional investment opportunity. Situated just moments from the QEW and Peace Bridge to USA. (id:50886)
Revel Realty Inc.
#p1 - 13 Southline Avenue
Huron-Kinloss, Ontario
Welcome to #1 Pond Road at beautiful Fisherman's Cove Tent & Trailer Park Resort. Located a few minutes off Highway #9, short drive from Kincardine and Walkerton and next to Black Horse Golf and Country Club. This 2016 3 bed 1 bath fully furnished Northlander Reflection model is move in ready. Upon entering you will come upon a 4-piece bath and primary bedroom with queen bed, which then leads to an open concept kitchen dining and living room. Past the living room are 2 bedrooms both housing bunk beds. Off the dining area patio doors open to a spacious 10x36 deck to house outdoor furniture and BBQ. This corner lot offers plenty of green space and also contains a firepit for nighttime relaxation and newer garden shed which provides plenty of storage space. Note the extra large double wide concrete driveway which will house 4 cars. Land lease is currently monthly but can be locked in for longer term. Don't miss your opportunity to live in an exclusive resort community. (id:50886)
Royal LePage Exchange Realty Co.
3204 - 10 Inn On The Park Drive
Toronto, Ontario
Brand New Luxury Lease at Chateau Auberge on the Park by Tridel! Be the first to live in this stunning 2-bedroom, 2.5-bath residence with soaring 10-ft ceilings, engineered hardwood floors, and a bright open-concept layout. The chef-inspired kitchen features built-in Miele appliances, a striking waterfall island, and custom cabinetry, opening to a spacious living/dining area with walk-out to a balcony showcasing unobstructed city views, including the CN Tower. Each bedroom has its own ensuite for ultimate privacy; the primary suite boasts a walk-in closet, a spa-like 6-pc ensuite, and a rare oversized terrace with breathtaking panoramic views. Includes 2 premium side-by-side parking spots next to the elevator and a locker. World-class amenities: 24-hr concierge, indoor pool with ravine views, state-of-the-art fitness centre, party room, and social lounges. Prime location beside Sunnybrook Park, with trails, green space, transit, high-end shopping, dining, and prestigious neighbourhoods like The Bridle Path and Hoggs Hollow just minutes away. Luxury by nature, sophistication by design. (id:50886)
Soltanian Real Estate Inc.
Bsmt - 181 Augusta Avenue
Toronto, Ontario
Toronto downtown is within walking distance of the university of Toronto, Ocad University, the art Gallery of Toronto, Ryerson University, Hospitals, Spadina & College is nearby. Traditional tourists first visit the place. Prime Kensington market, open concept Kitchen, Renovation inside the unit. Tenant pays Hydro with Separate meter and breaker panel. Prefer non-smokers, no pets. Student are welcome. (id:50886)
Century 21 Kennect Realty
Th-112 - 25 Malcolm Road
Toronto, Ontario
Live bigger at The Upper House in Leaside. This two-storey condo townhome gives you 1,158 sq ft of light-filled living plus your own 98 sq ft terrace complete with BBQ gas line and water hookup. Inside, soaring 10 ft ceilings and an open layout give you room to breathe, while the sleek kitchen with stone counters and a wine fridge makes making dinner feel fancy. Two bedrooms, three bathrooms, and a parking spot with an EV charger mean life's practicalities are covered too. And when you step outside your door? A concierge whos got you covered, a gym downstairs, a party room for every celebration and yes even a dog spa.This isn't just home. It's a lifestyle in the heart of Leaside. (id:50886)
Right At Home Realty
510 - 125 Redpath Avenue
Toronto, Ontario
Welcome To The Eglinton, Luxurious Condos Built By Menkes In The Prime Location Of Yonge & Eglinton. This 1 Bedroom + Den With 2 Washrooms Has An Open Concept, Functional Layout W/Floor To Ceiling Windows. Modern Kitchen W/Integrated S/S Appliances. Excellent Amenities Include Gym, BBQ Area, Party Room, Concierge And More. Unbeatable Location Steps To Subway, Restaurants, Loblaws, LCBO, And Shops. A Must See (id:50886)
Homelife/future Realty Inc.
226 Ogimah Road
Native Leased Lands, Ontario
Imagine owning this 3-bedroom cottage near the Sauble River, just minutes from Sauble Beach, where peaceful riverfront living meets endless outdoor adventure. Step inside and discover a charming riverside escape designed for both relaxation and recreation. Nestled in a quiet community along the Sauble River, this fully winterized cottage offers the comforts of year-round living with easy access to the best of Grey Bruce. With river access points just steps away, you can launch a kayak or canoe for a morning paddle, cool off with a swim, or spend the day exploring Lake Huron. The welcoming front deck, complete with two retractable awnings, sets the stage for quiet afternoons watching the water or gathering with friends. At sunset, stroll to the end of the road for sweeping views over the river, or bike to nearby Sauble Falls to hike the trails and soak in natures tranquility. Inside, the cottage features three cozy bedrooms, a dedicated laundry area, and all the amenities you need for four-season comfort - perfect for summer escapes or cozy winter weekends. Just minutes from Sauble Beach, you'll enjoy easy access to dining, shopping, and the lively summer atmosphere, while always having a private retreat to call your own. This rare 3-bedroom cottage near the Sauble River is a true year-round getaway. (id:50886)
Keller Williams Realty Centres
3601 - 110 Charles Street E
Toronto, Ontario
SE corner unit just steps away to Yonge & Bloom. Includes Electric Fireplace, Remodeled Kitchen, Custom Cabinetry, Built-in Sonos Speaker, Custom Window Covering, 2 Balconies with furniture & a huge 102 Sq Ft Private Locker Adjacent to the Parking Spot at Elevator Bank. 24 HR Concierge, Deck, Outdoor Pool, Bbqs, Guest Suites, Visitor Parking (id:50886)
Jdl Realty Inc.
19 - 384 Yonge Street
Toronto, Ontario
3 Sided Glass Exposed!! Commercial Condo In The Heart Of Down Town Toronto Mall Named Aura Concourse Shopping Mall. Connected At Concourse Level To College Park That Leads To College Subway. Flooring & Lighting Fixtures & Plumbing In Place Due To A Previous Building Permit Applicable To This Unit. Sink With Cold/ Hot Water With Hot Water Tank & Connected To Sanitary Drainage. Business Use Can Be, Variety Store, Hair, Nail Salon, Beauty & Food Related. (id:50886)
Trusted Realty Source Inc.
80 L - 659 Port Maitland Road
Haldimand, Ontario
Beautifully renovated and spacious Mobile home located in Maitland Shores Dunnville. Turnkey seasonal living with salt water pool access. Perfect for snowbirds, this retreat lets you enjoy Ontario's best months for a fraction of the cost. Its a simple, peaceful getaway designed for comfort, convenience, and fun in one of the provinces most desirable seasonal resorts. This one-bedroom retreat features a cozy living area and two pull-out couches, making it easy to host family and friends. The functional kitchen and bathroom ensure comfortable, stress-free stays, while the included Harley Davidson golf cart lets you explore the resort in style. Just steps away from Lake Erie, you can relax at the heated saltwater pool or take advantage of optional extras like a brand-new $6,000 boat, still in the box. Offering seven months of southern Ontario living with year-round storage and parking, this property provides peace of mind and total ease. Everything is in place, just move in and start enjoying lakeside resort life immediately. More than just a vacation spot, this is a lifestyle, and its priced for a quick, seamless sale. (id:50886)
Canal City Realty Ltd
1 - 1525 16th Street E
Owen Sound, Ontario
Set in one of the citys most desirable commercial areas, this 2,750 sq. ft. space offers a versatile layout across two floors. The main level features three private offices and two boardrooms, while the second floor includes a full kitchen and an open-concept bullpen perfect for collaborative work.Built in 2016, the property showcases modern design and efficiency, with LED lighting, hardwired internet and phone ports, and barrier-free accessibility. Offering excellent street exposure in a continually developing area, this location is practically move-in ready and ideal for professional offices or a growing small business. Need more space? The building can be fully occupied offering a total of 5650 SqFt! Private viewings now available by appointment. (id:50886)
Real Broker Ontario Ltd
705 - 250 Lawrence Avenue W
Toronto, Ontario
Luxurious boutique condo at Lawrence and Avenue Road. Beautiful ravine & park views on the quiet side of the building. Luxury finishes with 9 ft ceilings, laminate flooring, stainless steel appliances, paneled counter-depth fridge, floor to ceiling windows. Steps to transit, schools, cafes, restaurants and parks! (id:50886)
Century 21 Leading Edge Realty Inc.
9 Osprey Way
Georgian Bay, Ontario
Direct waterfront property on Georgian Bay, full year round road access and year round 4 season renovated home. 220' waterfront with 2.2 acres. Large rocky outcroppings, large pine trees, and a due west facing lot (sunsets most nights). Oversized double car garage with a master suite on top (700 sq ft). Large post and beam Muskoka room with 14 foot ceilings (cathedral). Kitchen has granite counter tops, two sinks, and stainless appliances. Spacious dining area leads into good sized living room and generous foyer. Hardwood throughout and a fully finished 900 sq foot lower level, with two more bedrooms, 4 pc bathroom and large rec room. There is also a large detached workshop/garage, with a oversized garage door, finished storage areas, and workspace. The lot is level, with large rock outcroppings on the south side. Several decks and patios all face the lake, and an elevated hot tub to watch the world go by in. Excellent fishing is right at your doorstep and loads of wildlife to watch always ( deer, eagles, otters, beaver, osprey, swans, and all different kinds of other water birds. (id:50886)
Engel & Volkers Toronto Central
302 - 112 Queenston Street
St. Catharines, Ontario
Discover a medical building with multiple units designed to meet your specific professional needs. Each office suite enhances your professional image while helping you save on costs. The property features onsite professional property management and an advanced security system, equipped with state-of-the-art cameras for both interior and exterior safety. You'll enjoy ample free parking, including a 38-space lot and additional front parking for convenience. Accessibility is made easy with an onsite elevator, and all-inclusive lease rates simplify budgeting. For medical professionals, the presence of a pharmacy on the main floor adds to the convenience. Located in a central city area, the property offers easy access to various amenities and highways, making it an ideal choice for your practice. (id:50886)
Revel Realty Inc.
3551 Garrison Road
Fort Erie, Ontario
Great opportunity to lease a recently renovated commercial property with excellent exposure in the heart of Ridgeway. Formerly operated as a successful restaurant, this building features two spacious dining rooms (16x40 ft and 16x27 ft) plus a large bar area, ideal for everyday business and private events. The updated kitchen and prep area include a 20-ft hood system with make-up air and suppression system, stainless steel finishes, 4 prep sinks, and generous storage space. Five 2-pc bathrooms (four for patrons and one for employees/staff), quartz counters, vinyl plank flooring, abundant natural light, wheelchair accessibility, and ample parking add to the functionality. (id:50886)
Century 21 Heritage House Ltd
7 - 384 Yonge Street
Toronto, Ontario
Aura Condo Tower At Yonge And Gerrard Has Brand New Retail Space Connecting To College Park And Future Access To P.A.T.H Also Sale On The Listing. (id:50886)
Soldwell Realty
7 Becky Cheung Court
Toronto, Ontario
***Motivated Seller*** Nestled at the end of a tranquil cul-de-sac in prestigious Willowdale, 7 Becky Cheung Court offers a harmonious blend of modern luxury and family-friendly comfort. This 2 Year NEW, never-lived-in home is ready for your family to create lasting memories. Featuring 4+1 spacious bedrooms, each with its own ensuite custom bathroom, this residence is ideal for multi-generational living or a growing family everyone enjoys their own private retreat. The long driveway with no sidewalk enhances curb appeal and provides a safe play area for children. The chef's kitchen is a culinary masterpiece, equipped with a built-in Sub-Zero double-door fridge, Wolf 6-burner gas stove, built-in oven & microwave, custom cabinetry, and a functional island perfect for both entertaining and everyday family meals. The walk-up basement with soaring 12-ft ceilings offers endless possibilities: home theatre, playroom, fitness studio, or teen lounge. The home also includes an upgraded LG washer & dryer, engineered hardwood floors, and over 50 LED pot lights. Enjoy the convenience of a double garage, easy access to top-rated schools, parks, community centres, and public transit making it perfect for busy parents balancing work, school, and activities. From peaceful weekends in your private cul-de-sac to hosting holidays in your elegant dining space, this home is as functional as it is beautiful. For those seeking high-end Willowdale real estate, this is an opportunity not to be missed. New Buyers will enjoy the peace of mind of the remaining Tarion New Home Warranty, ensuring protection and confidence with no worries about future issues. **Photos Are Staged** (id:50886)
Forest Hill Real Estate Inc.
106 - 384 Yonge Street
Toronto, Ontario
Corner Unit *Concourse Level *Best Located Unit *First Store On The Main Hallway To Subway *Residents To/From Subway Will Pass By This Unit *Approx 35,000 Sf Of Retail Spaces Under The 78 Storey Luxury Residential Condo Building *Set Up Your Business, Rent This Best Located Corner Spot & Secure The Low Rent *As Is Condition *Tenant Responsible For All Applications, Permits & Renovations *Mall Hours Opens 7 Days As Subway Hours *No Short Term *Minimum 1 Year Lease *Longer Lease Are All Welcome (id:50886)
Royal LePage Signature Realty
1810 - 60 Shuter Street
Toronto, Ontario
Fleur Condo Built By Menkes! Located In The Center Of Downtown Core. This Unit Has Unobstructed North Exposure With Beautiful View Of The Skyline. Functional Layout. Open Concept Kitchen With Built-In Appliances. Luxury Amenities: BBQ Area, 24Hr Concierge, Gym, Yoga, Guest Suites, Party Rm, Outdoor Terrace. Walking Distance To Ryerson University, U Of T, Eaton Centre, Yonge-Dundas Square, City Hall, Restaurants & Subway. **EXTRAS** Unit is tenated to a AAA tenant w/$2000/mth until May/2025. Buyer have to assume the existing lease. (id:50886)
First Class Realty Inc.
1501 - 195 Mccaul Street
Toronto, Ontario
Welcome to The Bread Company! Never lived-in, brand new approx. 810SF Premium Two Bedroom floor plan, this suite is perfect! Stylish and modern finishes throughout this suite will not disappoint! 9 ceilings, floor-to-ceiling windows, exposed concrete feature walls and ceiling, gas cooking, stainless steel appliances and much more! The location cannot be beat! Steps to the University of Toronto, OCAD, the Dundas streetcar and St. Patrick subway station are right outside your front door! Steps to Baldwin Village, Art Gallery of Ontario, restaurants, bars, and shopping are all just steps away. Enjoy the phenomenal amenities sky lounge, concierge, fitness studio, large outdoor sky park with BBQ, dining and lounge areas. Move in today! (id:50886)
Brad J. Lamb Realty 2016 Inc.
L204-D2 - 1869 Muskoka 118 Highway W
Muskoka Lakes, Ontario
Experience seasonal living at Touchstone Resort on beautiful Lake Muskoka with 1/8th fractional ownership (6 weeks of the year, plus a bonus week every other year) in this exceptional studio-style unit. This open-concept suite features a fully equipped kitchen, a spacious balcony, and a Muskoka Room with a cozy fireplace, all offering stunning views of the lake. Located in the Main Lodge, youll enjoy convenient access to resort amenities, including an infinity pool, private beach, spa, and fitness center. Spend your days kayaking, playing tennis or volleyball, relaxing by the fire pits, exploring nature trails, or cruising Lake Muskoka. Dine at the Touchstone Grill Restaurant and take advantage of nearby town amenities in Port Carling and Bracebridge. Golf enthusiasts will love the proximity to Kirrie Glen Golf Course, located just across the street. Embrace the cottage lifestyle without the hassle of maintenance. This unit follows a Monday-Monday schedule and is not pet-friendly. (id:50886)
Bracebridge Realty
332 - 1030 King Street W
Toronto, Ontario
Beautiful and modern 1+1 suite in the heart of King West! This bright, open-concept home boasts soaring 9 ft. concrete and smooth ceilings. The spacious bedroom pairs perfectly with a versatile den, perfect for a home office or extra living space. While the sleek, modern kitchen with built-in appliances, sleek panel fridge, quartz countertops, and a stylish backsplash, along with a spacious center island for extra prep space. Enjoy floor-to-ceiling windows and a large balcony that invite abundant natural light. There is a bbq hook up on the large balcony to entertain guests. Live steps from a ground-floor supermarket (No Frills), dining, cafés, Liberty Village, and more. 24-hour concierge, fantastic amenities, Walk Score of 90, Transit Score of 91 . TTC At your Doorstep! Convenience at its finest! (id:50886)
Cityscape Real Estate Ltd.
1506 Ott Road
Fort Erie, Ontario
Welcome to your future home here at 1506 Ott Road in beautiful Stevensville! This raised bungalow is everything you've been looking for and more! As soon as you enter the home you are welcomed by a spacious foyer with custom wood railing and a short set of stairs leading up to your main level. On this floor, you will find the homes 3 bedrooms, a full 4 piece bathroom (redone 2023), kitchen, dining and living room. The living room offers tons of natural light pouring in from your bay window and flows seamlessly into your dining room with a cozy wood fireplace. The kitchen has tons of cupboards and the large window over your sink looks out at your expansive property; you will not be disappointed having to wash dishes here! Downstairs you'll be happy to see is fully finished and offers separate walk-up to the backyard. Equipped with the homes second full bathroom, storage/utility room and 2 recreation spaces. The basement also features a rough-in for kitchen set up making this very functional for finishing off for multi-generational living/in-law suite. If in-law suite isn't something you're looking to create, one of these rec rooms could be used as a fantastic man cave, theatre room, or fourth bedroom leaving the second space for endless opportunities. Heading out back you will be wow'd with the massive deck off the dining room patio doors to enjoy a very peaceful morning coffee while watching the sun come up and gazing out at your 1 acre property that is visited by deer and other wildlife. Country living never looked so good! Some notable updates include roof (2023 - with transferrable warranty), main floor flooring (2018), most doors (2018), central air (2018), central vacuum (2022). Come see Ott Road for yourself; it's even better in person! (id:50886)
Revel Realty Inc.
119 - 415 Jarvis Street
Toronto, Ontario
Prime Downtown Location! Very Cozy, Ready To Move-In Funished 2 Bedrooms Townhouse. Open Concept Kitchen With Breakfast Bar.Beautiful Park At The Back Of Complex. In Walking Distance To College Subway, Ryerson, George Brown & Shopping, Close To U Of T. WExtras: Fridge, Stove, B/I Dishwasher, Stackable Washer & Dryer. 1 Parking Included. This Is An Opportunity You Don't Want To Miss! (id:50886)
Eastide Realty
504760 Grey Road 1
Georgian Bluffs, Ontario
PERFECT BLEND OF NATURE AND CONVENIENCE!! This newly built 3 bed, 2 bath bungalow is nestled in the trees and offers an abundance of windows to showcase mother nature! This home is laid out in such a way that the primary bedroom with walk-in closet and 3 pc ensuite is on one side of the house and the 2 large guest rooms and full bath on the other. In the center is the open concept kitchen/dining and living room. The kitchen offers new stainless steel applaiances and island. The dining room allows easy access through sliding doors to the large deck and backyard with BBQ area, fire pit and more. The living room allows you to entertain and interact with guests from any of these rooms, all while feeling like you are in the middle of the forrest. Located in the very desirable area of Grey Rd 1, just 25 minutes to Owen Sound and 20 mintues to Wiarton. You are beside Greystone Trails for hiking, 2 minutes to Centennial waterfront Park and 5 minutes from the Bruce Caves. Whether a retired couple, a family or an investor, this property is worth a look! CLICK ON MULTIMEDIA FOR AN INTERACTIVE EXPERIENCE!! (id:50886)
Sutton-Sound Realty
Parcel 8 Tintern Road
Lincoln, Ontario
Welcome to this second to none exclusive 11 lot country estate community located in the extra quiet Hamlet of Tintern. Where stunning craftsmanship meets elegant living Henley Heights Construction is proud to offer their expertise in building you a custom-built showpiece that reshapes the concept of a home. With a longstanding reputation for Quality Built (3 generations) in the Custom Home Building industry, Henley Heights is synonymous with excellence, integrity, and personalized custom service. Set on a gorgeous country lot being approximately 1.2-acres in size, this stunning to-be-built bungalow offers a rare opportunity to create the home of your dreams. Featuring a thoughtfully custom designed layout offering 3 bedrooms + office, 3 bathrooms including a spa like ensuite, an extra large open concept great room/kitchen and where every detail can be tailored to reflect your unique vision and lifestyle. The exterior is just as spectacular as the interior, offering a striking blend of stone and premium vinyl siding that complements the natural surroundings and the substantial covered front porch and the outstanding covered rear deck. When you move to this magnificent location you will wake up to the peaceful sounds of nature just outside your bedroom windows and to the outstanding wineries just minutes from your front door. Whether you're seeking outdoor adventure or quiet moments in a serene setting, this location offers the best of both worlds. This is more than a house its the dream of your future. A perfect fusion of luxury, comfort, and nature, waiting for your personal touch. Call today for a preview of your dream home in an extra quiet dream location. Please call regarding other building lots and custom home plans that are also available. (id:50886)
Coldwell Banker Momentum Realty
683 Canboro Road
Pelham, Ontario
683 Canboro is a custom-built solid brick two-storey colonial-style home on a 0.84-acre corner lot in the heart of Pelham. This home offers 2,467 sq ft above grade, plus approximately 1,200 sq ft of nearly finished basement space ready for your final touches. Built to R2000 energy conservation standards, it features an insulated, heated triple car garage with auto openers and basement walk-down access. A triple concrete driveway, with separate guest parking, is complemented by concrete sidewalks leading to the home's entrances and the large engineered steel building at the rear of the lot. Inside, a two-storey foyer is highlighted by a custom spiral chandelier and a stained-glass skylight. The oak staircase leads to three spacious bedrooms, including a massive primary suite with an open-concept 4-piece ensuite featuring a jacuzzi surrounded by mirrors and another stained-glass skylight. Custom stained-glass accents are found throughout the home, all signed by the artist. The main floor offers formal living and dining areas with French doors, a large U-shaped kitchen with island and built-ins, and a sunken family room with a wood-burning fireplace. A sliding door off the large eat-in kitchen opens to a private concrete patio and well-treed backyard. A laundry room with 2-piece bath, garage access, and pocket door completes the main level. The 1344 sq. ft. engineered steel building is insulated, heated, air-conditioned, and fully finished inside with a sliding glass door partition wall system. With a paved driveway, large concrete wash pad, and car-lift height, the building can accommodate a home-based business, hobbyist, car buff, or rental income. This property offers space, privacy, and potential for possible severance or ADU development in a lovely rural setting. (id:50886)
RE/MAX Niagara Realty Ltd
18 Four Mile Creek Road
Niagara-On-The-Lake, Ontario
Welcome to this stunning custom-built stone bungalow with 2,750 sqft of finished living space, on a large irregular pie-shaped lot with mature trees. Step into a spacious front foyer leading to an open-concept main floor, where luxury meets comfort. The kitchen is a chef's dream, featuring Traditional and Contemporary design features, large island with a built-in dishwasher, bar top seating andFrigidaire Professional Series appliances. Quartz countertops throughout, Engineered Hardwood and ceramic tile flooring. A walk-in pantry off the dining area offers a wine cooler, prep sink, and extra storage. The living room boasts a cozy electric fireplace and a coffered ceiling, while the dining area opens to a rear deck, perfect for entertaining. The master bedroom suite includes a walk-in closet and a 4-piece ensuite with a large walk-in tiled shower. Two additional bedrooms share a 3-piece bath with another walk-in shower, plus a convenient 2-piece powder room. Outdoor living is a delight with a rear covered porch featuring a gas BBQ hookup and composite decking, and a 3-season sunroom with vaulted ceilings by Outdoor LivingDesigns. The 300 sqft finished basement area offers extra living space, with potential for an in-law suite in the unfinished section, complete with a full walkout and roughed-in 3-piece bathroom. A private hot tub area adds to the appeal. The fully landscaped property includes a sprinkler system, lighting, interlocking stone patios, and walkways. An oversized 2-car garage provides ample storage. Located near wineries, restaurants, shopping, and with easy access to the QEW and Lewiston-Queenston Border Bridge, this home offers the perfect blend of luxury and convenience.**EXTRAS** tankless water heater, basement fridge (id:50886)
Revel Realty Inc.
201 Thorold Road
Welland, Ontario
Location, versatility, and charm: this 3-bedroom, 1.5-bath North Welland home has it all. Step into a welcoming main floor where the formal living and dining areas flow seamlessly together, creating the perfect setting for family gatherings and entertaining. The layout offers both warmth and functionality, giving you a versatile space to host holidays, dinner parties, or enjoy quiet evenings at home.The main floor also features a spacious bedroom, while two additional bedrooms upstairs provide plenty of room for family, guests, or a home office. The kitchen, complete with a window overlooking the fully fenced backyard, is designed to make meal prep a delight while keeping an eye on outdoor fun.A finished basement adds incredible versatility perfect for a rec room, gym, or private in-law suite with its own separate entrance. Storage will never be an issue here, with plenty of closets throughout the home, plus a shed with hydro that doubles as a workshop area.Outside, you'll find a carport, a large driveway for extra parking, and a private backyard oasis. Situated in a premiere North Welland location, this home is minutes from Chippawa Park, schools, shopping, and offers easy access to Highway 406. With hardwood flooring and plenty of space for multi-generational living, this home is ready for its next chapter. (id:50886)
RE/MAX Garden City Realty Inc
206 - 115 Antibes Drive
Toronto, Ontario
Bungalow Living in the Sky! This rare, fully renovated southwest-facing corner suite offers just over 1,600 sq ft of luxurious living space, and designed to blend comfort, elegance, and functionality. Floor-to-ceiling windows surround you with an ever-changing, tree-filled panorama, creating the feeling of living in your own private treehouse. The expansive wrap-around balcony with approximately 1,000 sq ft extends your living space outdoors, offering the perfect setting for morning coffee, sunset views, or entertaining guests against a breathtaking backdrop. Inside, the spacious open-concept layout is anchored by a brand-new gourmet kitchen with quartz counters and stainless-steel appliances. Every inch of this unit has been thoughtfully updated, from lighting and fixtures to flooring and finishes, providing a truly move-in ready experience. The oversized rooms and seamless flow evoke the ease and charm of bungalow living, all while enjoying the convenience, security, and amenities of a well-managed condominium. This sought-after building is known for its low maintenance fees, excellent price per square foot, beautifully maintained outdoor spaces, and strong sense of community. Residents enjoy manicured grounds, mature trees, and a park-like setting that makes city living feel like a retreat. The prime location offers unmatched convenience steps to the community centre, lush parks, bike trails, grocery stores, schools, shopping, and TTC at the door, with quick access to major highways for an easy commute. Extras include ensuite laundry, all brand-new appliances, one parking spot and a locker. A truly exceptional property offering space, style, and a lifestyle that's hard to match. (id:50886)
RE/MAX Hallmark Realty Ltd.
19980 Georgian Bay Shore
Georgian Bay, Ontario
This property is truly a private paradise on the clear waters of Georgian Bay, where 20 spectacular acres of trees, granite and over 1700 feet of waterfront await your arrival. This exceptional 2 1/2 storey, 5-bedroom, 4-bathroom post and beam cottage offers the perfect blend of rustic charm and modern comfort, creating an unforgettable lakeside sanctuary. Your adventure begins with a scenic 15-20 minute boat ride from Honey Harbour Marinas, delivering you to this secluded haven near the Musquash River Mouth. Enjoy the convenience of multiple docking systems and a floating double wet boathouse. The granite shore deck near the sandy beach area creates an elegant transition to the property. Landscaping combines crushed granite pathways with natural exposed rock formations creating stunning visual interest. Glass railings grace the expansive decks, providing unobstructed views and a louvered pergola system on the upper deck allows you to curate your outdoor experience. The main floor has a primary bedroom with ensuite, complemented by a convenient 2-piece bathroom and generous storage areas. The heart of the home features an open concept kitchen/dining area with spacious living room and a cozy wood-burning fireplace. A secondary sitting room provides additional gathering space for quiet moments. The walkout basement level transforms into an entertainer's dream with two additional bedrooms, bathroom facilities with separate shower, and a games room featuring its own wood-burning fireplace. The sunroom offers breathtaking water views and serves as the perfect morning coffee spot. A charming bunkie provides additional guest accommodation or serves as a peaceful retreat space. The western exposure ensures spectacular sunsets that paint the sky each evening, creating magical moments that will become treasured family memories. This remarkable waterfront estate offers the ultimate Georgian Bay experience, where natural beauty meets thoughtful design in perfect harmony. (id:50886)
RE/MAX By The Bay Brokerage
318 - 310 Tweedsmuir Avenue
Toronto, Ontario
"The Heathview" Is Morguard's Award Winning Community Where Daily Life Unfolds W/Remarkable Style In One Of Toronto's Most Esteemed Neighbourhoods Forest Hill Village! *Spectacular Low Floor 1Br 1Bth North Facing Suite W/High Ceilings! *Abundance Of Windows+Light W/Panoramic Courtyard+Treetop+West Views! *Unique+Beautiful Spaces+Amenities For Indoor+Outdoor Entertaining+Recreation! *Approx 597'! **EXTRAS** Stainless Steel Fridge+Stove+B/I Dw+Micro,Stacked Washer+Dryer,Elf,Roller Shades,Laminate,Quartz,Bike Storage,Optional Parking $195/Mo,Optional Locker $65/Mo,24Hrs Concierge++ (id:50886)
Forest Hill Real Estate Inc.
B207 Lot43 B207 Lot 43 Island E
The Archipelago, Ontario
Escape to the Tranquility of Georgian Bay - Sans Souci Waterfront Cottage. Discover the charm & serenity of Georgian Bay in this secluded cottage nestled in the heart of Sans Souci. Perfectly positioned right on the water, this cozy retreat offers a peaceful getaway, surrounded by water & tall trees. Cottage features 2 comfortable bedrooms, a sunroom filled with natural light. Enjoy the screened Florida room, ideal for morning coffee or evening relaxation or chose to sit on the covered porch during a summer rain. The the spring or fall, enjoy the wood stove for cozy nights. Eat-in Kitchen perfect for family dinners. Cottage sits on solid piers & has a durable steel roof. Structure seems sound but priced to reflect work is required painting, cleaning inside & removing junk from the property. The water is down so the only access is via small tinny. Near Sans Souci community provides day care, tennis & pickle ball courts. The brand new club house offers activities for all ages. (id:50886)
Royal LePage In Touch Realty
Unit 4 - 17 Keystone Trail
Welland, Ontario
Available for immediate occupancy. Welcome to this spacious two-level condo townhome offering residential living on the second and third floors. Featuring 9' ceilings, a stunning kitchen with dining area, two open balconies and a third Juliette balcony, 4 bedrooms, 3 bathrooms, and convenient in-suite laundry, this unit provides modern comfort functionality, and lots of space. An attached garage plus one-car driveway adds to the convenience. Located in close proximity to the Welland Hospital, shopping, dining, and transit. Please note the main floor is being constructed as a separate unit and is not included in this lease. Lease Details: $2,500/month + utilities. One-year lease term. Lease covers residential portion only (2nd and 3rd floors), Attached garage and one-car driveway parking. An excellent rental opportunity in a prime Welland location. Please note use of appliance are included in this lease and are being installed shortly. PLEASE NOTE: Landlord requires: Full Equifax credit report, employment letter, references, rental application, tenant insurance, & 1st/last month deposit. No smoking in unit, balconies or garages, and No pets preferred (id:50886)
RE/MAX Niagara Realty Ltd
7 First Ave - 75049 Hensall Road
Huron East, Ontario
Welcome to 7 First Avenue, located in the desirable Heritage Estates 55+ Community just outside of Seaforth. This spacious 3-bedroom, 2-bathroom home offers comfortable living in a friendly, well-maintained neighborhood.Step inside to find an inviting layout, perfect for both everyday living and entertaining. The living and dining areas flow seamlessly, while the kitchen offers plenty of storage and workspace. Enjoy morning coffee or evening relaxation on your private deck, surrounded by a peaceful setting. Recent updates provide peace of mind and lasting value, including: New vinyl siding (2022)Soffit, fascia & trim (2022)GAF roofing system (2022) Alurex gutter guard (2022)This home has been thoughtfully maintained, ensuring you can move in and enjoy worry-free living. Heritage Estates is well known for its welcoming community atmosphere, offering a balance of independence and connection. Don't miss your opportunity to join this sought-after community just minutes from Seaforth's shops, amenities, and healthcare services. Contact your Realtor today to schedule a private showing of 7 First Avenue, Heritage Estates! (id:50886)
Coldwell Banker Dawnflight Realty
14 Swallow Road
Mcdougall, Ontario
Welcome to your own private retreat on the peaceful shores of Miller Lake! This charming year-round cottage features 3 spacious bedrooms and 3 full bathrooms, including a stunning primary suite with a walk-out to the lake, the perfect place to enjoy your morning coffee or evening sunsets. The open-concept main living area showcases vaulted ceilings, warm wood finishes, and a cozy wood stove, creating an inviting space for family and friends. The updated kitchen flows seamlessly into the dining and living areas, making entertaining easy and comfortable. A bright and cozy sunroom offers a relaxing spot to enjoy lake views year-round, while the lower-level sitting area adds even more space for guests or family gatherings. Set on a beautiful, tree-lined lot, this property offers privacy, a wrap-around deck, and direct access to the water's edge. Located just minutes from Parry Sound, you'll enjoy all the benefits of cottage country living with year-round road access and modern comforts .Whether you're searching for a full-time home, a weekend escape, or a rental investment, this Miller Lake gem has it all. (id:50886)
Revel Realty Inc
10 - 6117 Kelsey Crescent
Niagara Falls, Ontario
Stylish and move-in ready! This 2+1 bedroom condo townhouse w/ fin basement is located in the desirable Garner Estates area and offers a perfect blend of comfort and modern updates. Newly installed engineered hardwood flooring on the main level, fresh paint throughout, and a bright open-concept layout.The kitchen offers plenty of counter space and cabinetry, flowing seamlessly into the dining and living area with walkout access to a private deck. The upper level features two large bedrooms, including a primary with his and hers closet space, with ensuite privilege .Downstairs, the fully finished lower level includes a third bedroom, rec room complete with a built-in seating area and a full 3 pc bathroom. Located close to top-rated schools, parks, shopping, golf, and quick highway access ideal for first-time buyers, down-sizers, or investors! (id:50886)
RE/MAX Niagara Realty Ltd
11284 Golf Course Road
Wainfleet, Ontario
Welcome to 11284 Golf Course Road, a charming 2-storey home nestled in the peaceful and picturesque community of Wainfleet. Situated on a generous 1.154-acre lot, this property offers plenty of space for outdoor living and recreation, complete with a dream garage/workshop featuring a trailer amp and additional storage.Recent updates include a new roof (2023) and nearly all new windows, ensuring peace of mind and energy efficiency. Additional features include a boiler hot water tank, a water filtration system, and a cistern conveniently located on the left side of the home.Step inside to a warm and welcoming main floor. The kitchen, with its classic hardwood flooring, offers functionality and style, including two pantries for ample storage. The spacious family room is carpeted for comfort and designed for relaxation or entertaining. It showcases a vaulted wood ceiling and a newer gas fireplace, adding character and coziness during cooler months.From the family room, walk out onto a 16' x 15' newer deck, perfect for outdoor dining, lounging, or enjoying the tranquility of the surrounding nature.This is a rare opportunity to own a beautifully maintained home on a spacious lot in a sought-after rural setting. Don't miss your chance to experience the charm and space of country living just minutes from city conveniences. (id:50886)
RE/MAX Niagara Realty Ltd
2504 - 21 Widmer Street
Toronto, Ontario
Welcome to this bright and spacious 1 Bedroom + Den suite in the heart of Toronto's vibrant Entertainment District at the iconic Cinema Tower. With a versatile layout, the den can easily function as a second bedroom perfect for a single family or professionals looking to live in the core of downtown. Surrounded by endless entertainment, world-class dining, and boutique shops, this location offers the ultimate urban lifestyle. The sun-filled living room features floor-to-ceiling windows, filling the home with natural light. The open-concept design boasts high-end Miele appliances, a sleek quartz island, and brand-new engineered hardwood flooring. Total Area: 769 sq.ft. (Suite: 661 sq.ft. + Outdoor: 108 sq.ft.)Exceptional building amenities include: a private cinema theatre, fully equipped gym, indoor basketball court, games room, BBQ area, sauna, hot tub, and residents lounge. *Photos were taken before tenancy. (id:50886)
Right At Home Realty
381 High Street
Georgian Bay, Ontario
Welcome to this updated and well-maintained year-round brick bungalow, ideally situated on a double lot along a quiet street in the heart of MacTier. With 132 feet of frontage and surrounded by mature trees, this property offers a rare combination of space, privacy, and modern comfort in an established neighbourhood. Inside, you will find over 1,900 sq. ft. of finished living space across two levels, featuring 2+1 bedrooms and 1.5 bathrooms. The main floor is bright and welcoming, highlighted by large windows and durable laminate flooring. The open-concept kitchen and dining area provide an inviting space for family gatherings and entertaining, while the finished lower level adds valuable versatility with a third bedroom and ample room for a home office, gym, or recreation area. Recent upgrades enhance both comfort and peace of mind including a new 200-amp electrical panel and a new forced air system currently being installed. Step outside to a new 500 sq. ft. deck, perfect for outdoor dining or relaxation, overlooking a greenbelt backyard that backs onto forest, offering serene privacy and a beautiful natural backdrop. Additional features include municipal water and sewer, a double attached garage, and generous parking for up to six vehicles. Just minutes from Lake Joseph and Highway 400, this charming property combines the convenience of in-town living with easy access to Muskoka's lakes, trails, and amenities a wonderful opportunity for families, retirees, or those seeking an affordable, move-in-ready home in cottage country. (id:50886)
Chestnut Park Real Estate

