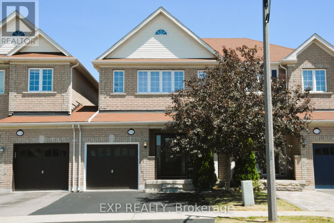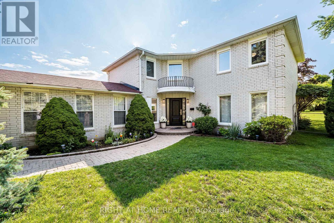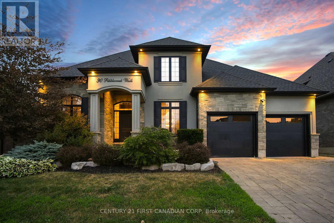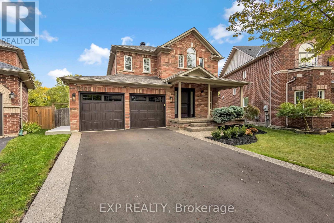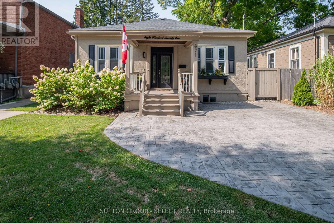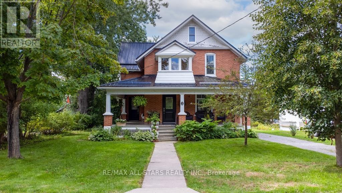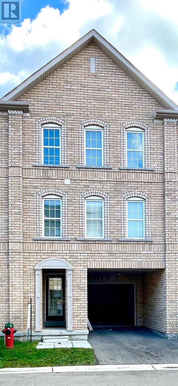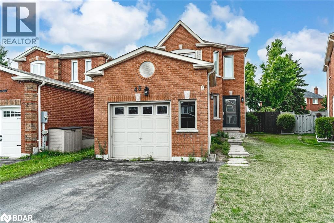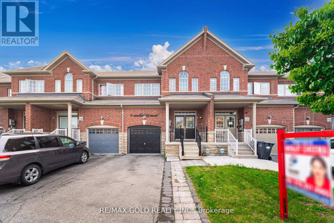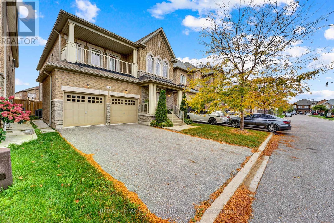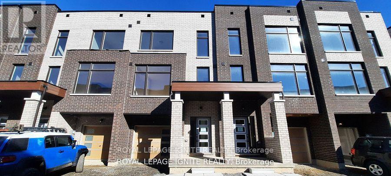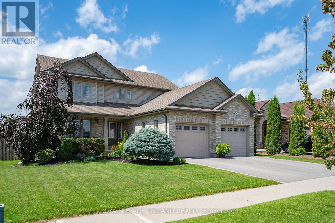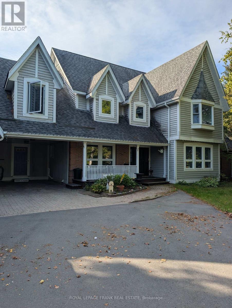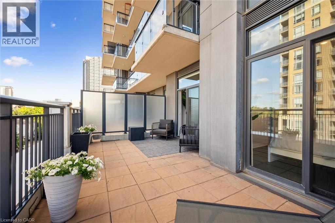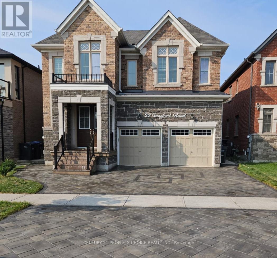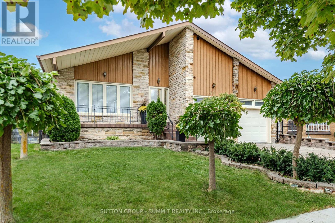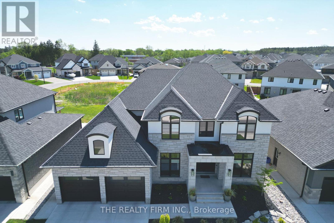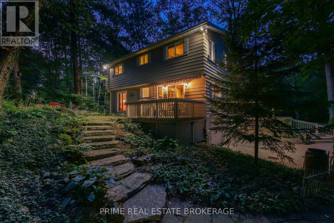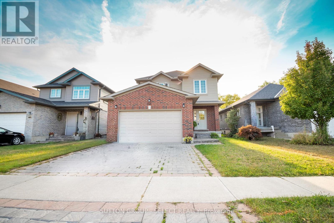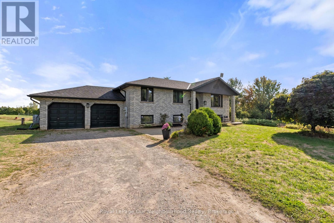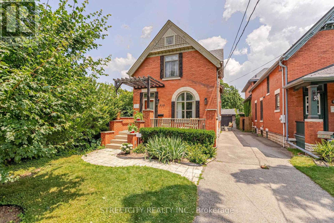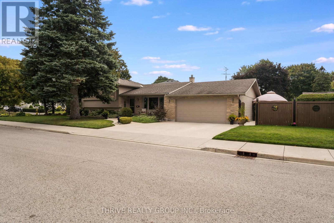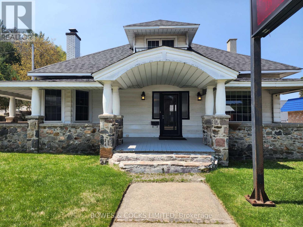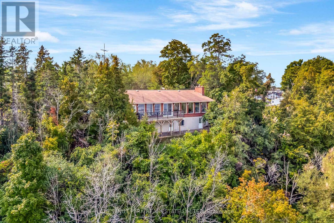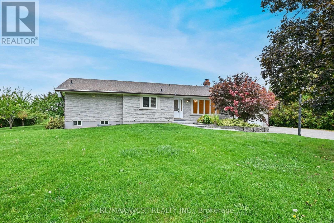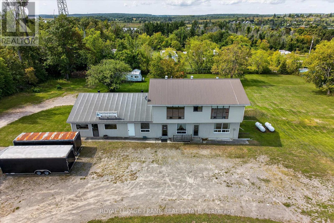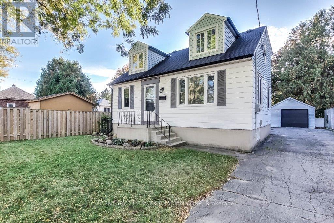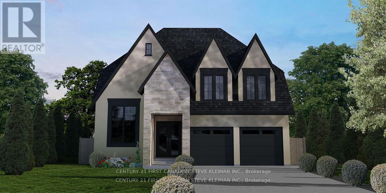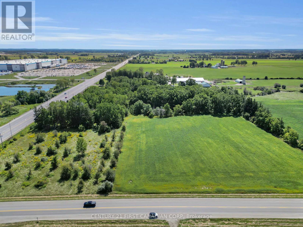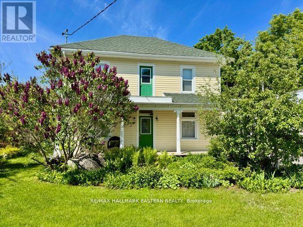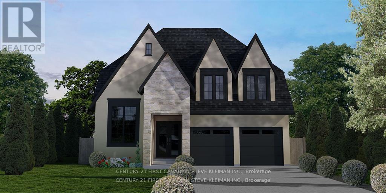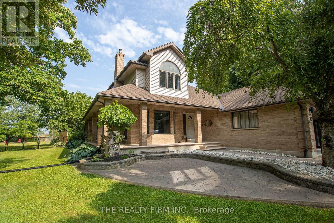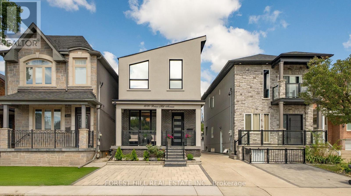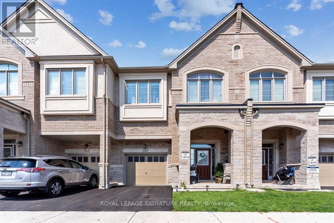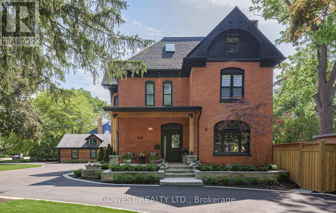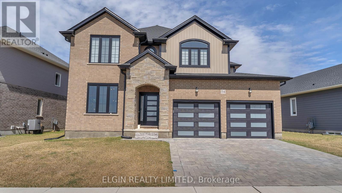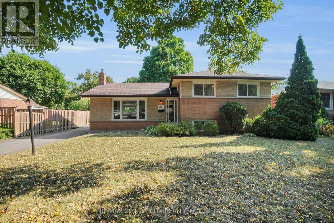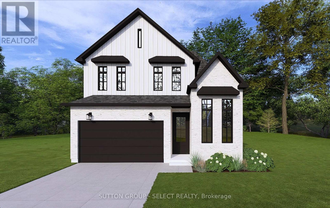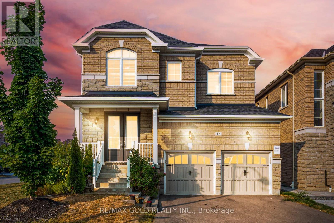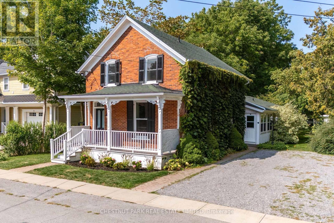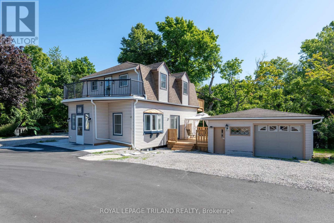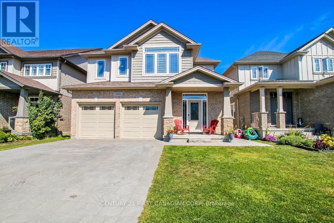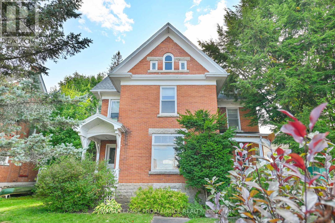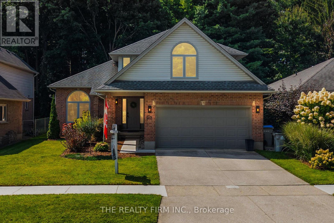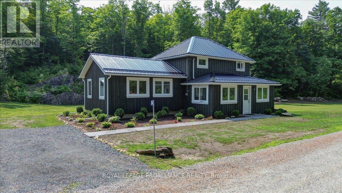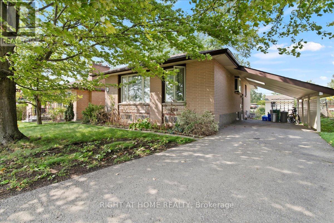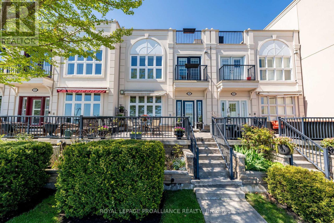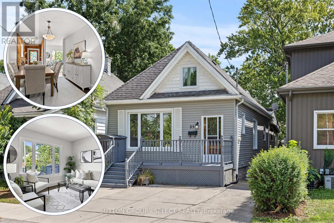116 Goldham Way
Halton Hills, Ontario
This stunning freehold with $0 condo-fees townhome in a prime Georgetown location offers unparalleled convenience and comfort with no maintenance fees and a thoughtfully designed layout. Step inside and discover generous sized rooms throughout, creating an airy and inviting atmosphere on the main floor and finished basement. The upper level boasts convenient laundry, while the fully finished basement, complete with a 3-piece washroom, provides versatile extra living space. Outside, enjoy a, fenced backyard with a patio, perfect for entertaining or relaxing, and the added convenience of direct garage access to the backyard. Parking is a breeze with a single-car garage and a 2-car side-by-side driveway. This meticulously maintained home reflects true pride of ownership and is ideally situated just minutes from the 401, 407, walking distance from shopping, places of worship, parks, and top-rated schools. Fridge and stove have knock-knock function to turn on the light by tapping on the glass. The hot water tank is owned and 1 year old. Furnace is from 2010. Front door has been upgraded in 2025. The house has been recently painted in neutral colours. Patio is made from composite material making it kid-safe, durable and maintenance free. This truly turn-key property is ready for you to move in and enjoy. Seize this opportunity! (id:50886)
Exp Realty
3981 Mahogany Row
Mississauga, Ontario
Exceptional Opportunity To Own A Refined Executive Home In A Prime Location. Updated 4+1 Bedroom Executive Residence Featuring A Double-Car Garage And A Fully Finished Basement, Situated On An Expansive Lot At The Border Of Etobicoke And Mississauga.The Main Level Has Been Completely Renovated In 2024 And Showcases A Modern Kitchen With Brand-New Cabinetry, Quartz Countertops, A Stylish Backsplash, Pot Lights, And A Full Suite Of Stainless Steel Appliances. Enjoy The Warmth Of A New Electric Insert Fireplace And Solid Hardwood Flooring Throughout The Main And Second Floors.The Basement Offers A Cozy Retreat With Vinyl Flooring, A Luxurious Bathroom Featuring A Freestanding Luxury Massage Bathtub And A Spacious Additional Bedroom. Other Recent Updates Include Some New Windows (2024), An Upgraded Second-Floor Bathroom With A New Washer And Dryer, A Central Vacuum System, And A Cold Room For Added Convenience.Step Outside To A Backyard Oasis Adorned With A Variety Of Fruit Trees: Cherry, Sour Cherry, Apple, Pear, And Plum As Well As A Vineyard, Black Currant Bushes, And A Charming Vegetable Garden. Four Storage Sheds Provide Ample Space For All Your Gardening And Outdoor Needs.Perfectly Located Just Steps From The Etobicoke Creek Trail, With Easy Access To Major Highways, Public Transit, Downtown Toronto, Square One Shopping Centre, The Mississauga Transitway, And Pearson International Airport.I Should Also Mention The Presence Of Highly Rated School In The Neighbourhood (ex.St. Martha & Mary). This Is A Rare Opportunity To Own A Meticulously Maintained And Thoughtfully Upgraded Home In A Sought-After Location.Don't Miss It! (id:50886)
Right At Home Realty
90 Pebblecreek Walk W
London North, Ontario
Welcome to this gorgeous former LOTTERY DREAM HOME located in the prestigious Upper Richmond Village in London Ontario! This luxurious residence is a true masterpiece, showcasing exquisite custom craftsmanship through out. This open concept design is enhanced by beautiful engineered floors, custom built-ins, cabinets, shelves, ceilings, trim work, countertops, and abundant storage.The home also features a three-car tandem garage for all your vehicles and storage needs. Step outside into your very own backyard paradise featuring a stunning pool, fire ball fountain, gazebo, hot tub, outdoor bathroom/shower, and a kitchen with a built-in barbecue. Upstairs you will find a large primary bedroom with walk in closet and five piece ensuite, three other spacious bedrooms and two bathrooms. The main floor offers a custom office, one of kind unique dinning room, built in speakers, premium appliances and so much more. The fully finished basement extends your living space with additional bedroom and full bathroom, a second office, large family room with a built in electric fireplace. This home truly has it all, to many things to list, it is an absolute must see! (id:50886)
Century 21 First Canadian Corp
2403 Whitehorn Drive
Burlington, Ontario
Welcome to 2403 Whitehorn Drive - a beautifully maintained Sundial-built home nestled on one of Orchards most quiet, family-friendly streets. Situated on an impressive 5,500 sq.ft. pie-shaped lot backing onto peaceful greenspace, this residence offers nearly 2,700 sq.ft. of finished living space. The home features a thoughtful layout with 4 bedrooms and 3.5 bathrooms. Every bedroom is generously sized, with professionally designed closet organizers for maximum storage. Custom drapes and California shutters add a touch of elegance throughout. An extensive interior renovation showcases modern hardwood flooring, updated trim, a refreshed laundry room, and a renovated main floor powder room. Popcorn ceilings were removed for a clean, contemporary look. The professionally finished basement offers a large recreation area, a bedroom, a convenient walk-up to the backyard, and a stylish bathroom. Enjoy outdoor living in your private backyard retreat featuring a stunning inground pool with well-maintained and updated equipment and the tranquillity of a greenspace setting. The newly completed driveway and walkway (2025) add to the homes curb appeal, while the roof was replaced in 2024 for peace of mind. Additional highlights include two charming gas fireplaces with brick backdrops perfect for families seeking comfort, space, and privacy in the heart of the Orchard community. (id:50886)
Exp Realty
871 Colborne Street
London East, Ontario
An absolute gem awaits you at 871 Colborne Street. Extensively renovated over the past 6 years, this 3 bedroom , 2 bath Old North One Floor beauty is sure to please. Featuring Open Concept living at it's best, upon entering you are greeted by a warm living space with gas fireplace, kitchen featuring Quartz counter tops, breakfast bar and stainless steel appliances. Your dining/eating area is easily accessible as is access to the rear yard. The front 2 bedrooms are airy and bright and the Master suite offers ensuite privileges, closet space and a generous sized Primary bedroom . Stacking washer and dryer are at your fingertips as well. Venture to the lower level and you will discover a large recreation/family room area with separate office/hobby room. The fenced rear yard is truly a natures delight with its stamped patio and privacy abound. Situated amongst some of the best schools that the City has to offer, you are minutes to Richmond Row or Western University. Updates are too many to list but include stamped concrete drive, patio and walks, motorized blinds and much more. You can feel the pride and workmanship put into this home upon viewing. Which I wouldn't hesitate on as it is priced to sell and will sell fast! A must see. Contact LA for further info. (id:50886)
Sutton Group - Select Realty
25 Louisa Street
Kawartha Lakes, Ontario
Charming century home with timeless character and modern updates! This beautifully maintained, 2.5-storey, all-brick home offers over 2,100 sq ft of living space and is filled with original character, while all the important updates have been completed for you. Featuring a welcoming covered wraparound front porch, wide baseboards, crown moulding, french doors, two staircases, and gleaming hardwood floors throughout, this home blends historic charm with modern convenience.The main floor boasts a spacious living room, cozy family room, and a large formal dining room. The bright kitchen offers direct access to a generous-sized deck and a private backyard, perfect for entertaining or family fun. Upstairs, you'll find three bedrooms, plus an office, as well as an enclosed three-season sun porch. The beautifully finished walk-up attic loft provides excellent additional living space. Meticulously cared for, this home includes numerous important updates including a high-efficiency Viessmann boiler with a new heat exchanger (2025), nearly all windows replaced with high-efficiency Nortech windows (2012-2018), updated wiring & plumbing, a durable steel roof (2012), and freshly painted interior. The basement has been professionally waterproofed and the exterior brick repointed, ensuring long-lasting durability. Ideally located on a quiet residential street close to shops, schools, and beautiful Garnet Graham Beachfront Park, this home offers the perfect combination of historic craftsmanship, modern efficiency, and prime location. (id:50886)
RE/MAX All-Stars Realty Inc.
91 - 2280 Baronwood Drive
Oakville, Ontario
Discover this beautifully maintained freehold townhouse, designed with an open-concept layout that blends style with functionality. Offering 3 spacious bedrooms and 3 modern bathrooms, this home is filled with natural light and embraces the essence of Canadian living. Enjoy the versatility of a fully finished walkout to backyard basement, perfect for entertaining, a home office, or a fitness space. The built-in garage with direct access to the main floor adds everyday convenience. Nestled within walking distance to top-ranked schools (Captain R. Wilson, St. Joan of Arc, Garth Webb, and Holy Trinity), and just steps from local amenities including Starbucks, TD Bank, shops, and dining, this location offers the best of family living. Outdoor enthusiasts will love being close to Bronte Provincial Park, scenic creeks, and nature trails. Commuting is effortless with quick access to the QEW, Hwy 407, Bronte GO Station, and Oakville Trafalgar Hospital. This home is the perfect balance of comfort, convenience, and community living. Available Furnished or Non-Furnished Tenant to pay Hydro, Water, Gas and Hot water rental Move in and make it yours today (id:50886)
Right At Home Realty
45 Weatherup Crescent
Barrie, Ontario
A WELL-LOVED 2-STOREY FAMILY HOME WHERE MAKING MEMORIES COMES EASY! You’ve scrolled, you’ve searched, and now you’ve found the one that makes you stop and say, “finally.” Located in Barrie’s Sunnidale neighbourhood, this detached two-storey home features a timeless all-brick exterior, an attached single-car garage, and a private double-wide driveway with parking for four additional vehicles. Families will love being within walking distance of West Bayfield Elementary and St. Marguerite D’Youville Catholic School, with parks, Highway 400, transit, churches, and everyday essentials just minutes away. The sun-filled layout showcases timeless finishes, crown moulding throughout and a mix of hardwood and tile flooring on the main level. Entertain in the combined living and dining room, unwind in the separate family room, or cook with ease in the open-concept kitchen with white shaker-style cabinetry, a tile backsplash, and a walkout to the fully fenced backyard with a deck, mature trees, and raised garden beds. A bright powder room completes the main level, while upstairs offers three well-sized bedrooms, including a generous primary with a walk-in closet and 4-piece ensuite, a main 4-piece bathroom, and an upper-level laundry rough-in. A #HomeToStay designed for real life, real comfort, and real memories. (id:50886)
RE/MAX Hallmark Peggy Hill Group Realty Brokerage
11 Seedland Crescent N
Brampton, Ontario
Welcome To This Beautiful 2-Storey Freehold Townhouse, (1727 SQFT Per MPAC) This Perfect First Time Buyers Dream Home Boasts 4 Spacious Bedrooms With 2 Full Bathrooms On Upper Level, Freshly Painted Garage Door & Double-Door Entry And Upgraded Front Door + Upgraded Metal Pickets. Main Floor Consists Of 9" Ceilings, Modern Kitchen Has Quartz Counter Tops, S.S Appliances, Tall Kitchen Cabinet, Ceramic Flooring & Ceramic Back Splash, Hardwood Flooring, & Pot lights In Family Room, Dinning Area + Kitchen. House Has Been Freshly Painted Throughout. Oak Staircase Leads To 4 Nice Size Bedrooms laminate flooring, Both Bathrooms Have Been Upgraded Enjoy Your Summer In This Fully Fenced Backyard. Close To Hwy 410, Walmart, Soccer Centre, Trinity Commons, Schools, Transit &Parks. (id:50886)
RE/MAX Gold Realty Inc.
58 Orangeblossom Trail
Brampton, Ontario
Welcome to 58 Orange Blossom Trail, a stunning residence crafted by the renowned Tiffany Park Homes. Offering over 3,000 sq ft of luxury living, this home showcases a beautiful open-concept design with hardwood flooring throughout. As you enter, you're greeted by a grand foyer with cathedral ceilings, setting the tone for the elegant layout. The kitchen, breakfast area, family room, and combined living/dining spaces flow seamlessly together-perfect for entertaining and everyday living. A library/home office with double French doors adds sophistication and versatility. Sunlight pours through every corner, creating a bright and welcoming atmosphere. Upstairs, discover four spacious bedrooms, including a primary suite with a sitting area, fireplace, and walk-in closet. A truly exceptional home that blends style, comfort, and quality craftsmanship. (id:50886)
Royal LePage Signature Realty
25 Queenpost Drive
Brampton, Ontario
Beautiful Town House On A Excluded Street & Convenient Location. Less than 5 years old.. Lots Of Light And Floor To Ceiling Windows. Very Good Neighborhood. Steps Away From Bus Stops. All Banks & Schools, Groceries, And Shopping Is Walking Distance. Open Concept Kitchen And Large Living Area, 3 Washrooms. (id:50886)
Royal LePage Ignite Realty
592 Darcy Drive
Strathroy-Caradoc, Ontario
Welcome to 592 Darcy Drive, a spacious 4-bedroom, 2-bathroom home offering over 2,200 sq. ft. of finished living space in one of Strathroy's most desirable neighbourhoods. The main floor features a bright, open layout and a cozy family room perfect for relaxing or entertaining. Upstairs, generously sized bedrooms with fresh new carpeting provide comfort for the whole family. The finished basement offers even more living space, with a bedroom and a rough-in for a future bathroom. Completed with a separate entrance from the side of the garage, this could add investment potential. Step outside to a large backyard, ideal for kids, pets, or summer gatherings. With thoughtful updates such as a newer driveway, appliances and more, partnered with a family-friendly location close to parks, schools, and amenities, this home is ready to welcome its next chapter. (id:50886)
Royal LePage Triland Realty
Basement - 8537 Dale Road
Hamilton Township, Ontario
Available October 1, 2025 This spacious 2-bedroom, 2-bathroom basement apartment offers the perfect blend of country living with the convenience of nearby Cobourg amenities.Located in rural Hamilton Township, the home is surrounded by trees, nature, and a scenic pond that create a peaceful setting. Inside, high ceilings and above-grade windows allow natural light to brighten the space. The open-concept kitchenette and family room are ideal for comfortable living, complemented by a pantry for extra storage.Both bedrooms feature closets, with one bedroom offering the convenience of a private 2-piece ensuite bathroom. A second full bathroom is accessible for residents and guests alike. Two generous bedrooms provide flexible space for rest, work, or study.Additional features include exclusive use of one driveway parking space and shared utility costs at 30% of total property utilities. Monthly rent is $2,000 plus utilities. (id:50886)
Royal LePage Frank Real Estate
155 Caroline Street S Unit# 403
Waterloo, Ontario
Immaculately maintained condo with a private 250 sq. ft. terrace in the heart of Uptown Waterloo. Perfect for entertaining or enjoying a quiet morning coffee, this rare outdoor space offers an incredible extension of your living area. Inside, double floor-to-ceiling glass sliding doors in both the living room and bedroom fill the open-concept layout with natural light, while also providing direct access to the terrace. The indoor space is highlighted by pristine condition hardwood floors and a bright white kitchen with quartz countertops, stone backsplash, soft-close cabinetry, upgraded lighting, pot lights, and stainless steel Whirlpool appliances. Built-in cabinetry in the living area adds both style and storage, while remote blinds bring convenience and privacy. The spacious bedroom features a walk-in closet, and the beautifully renovated bathroom showcases sleek glass shower doors and upgraded fixtures. In-suite laundry adds everyday ease. This one-owner home has been lovingly maintained and enhanced with thoughtful upgrades throughout. This highly sought-after, well-managed building offers outstanding amenities: a fitness center, party room, rooftop terrace with putting green, guest suites, and concierge services. Located steps from Vincenzo’s, the Bauer Kitchen and Bakery, and just a short walk to the Grand River Trail, local shops, restaurants, and Waterloo’s dynamic tech community—this property offers the perfect blend of location, lifestyle, and comfort. Book your private showing today! (id:50886)
Royal LePage Wolle Realty
22 Gainsford Road
Brampton, Ontario
**Main & 2nd Floor Only**Luxurious & Upgraded 4 Bedrooms Detach House In Brampton's Credit Valley Community. Double Door Entry &Double Height Ceiling Welcomes You To The Grandeur Of This Beautiful House.Upgraded Throughout Extended Height Kitchen Cabinets, Centre Island & A Pantry For Storage, Separate Living Room & Dining Room, Big Size Family Room With Fireplace,Main Staircase With Iron Pickets, Hardwood Flooring Throughout, No Carpets ! Primary Bedroom With 5pcEnsuite, Walk In Closet & Shoe Closet, 2nd Bedroom With 3pc Ensuite & Extended Closet! Laundry On 2nd Floor For Added Convenience ! North-East Facing !Close To Bus Stops, Schools, Banks & Grocery! Tenant Responsible For Front & Back Yard Maintenance & Snow Removal! Tenant To Pay 70 % Of All Utilities! Basement Not Included. Available For Short Term Lease Also ! (id:50886)
Century 21 People's Choice Realty Inc.
83 Curtis Drive
Brampton, Ontario
Nestled on a quiet & quaint street and perfectly perched backing onto a Ravine. Original Owners shave meticulously maintained and cared for this home since 1978. Featuring lovely new 2025 neutral stylish laminate floors throughout main level with Open Concept Living/Dining Room. New Laminate continues into upper level bedrooms as well as lower levels providing a modern feel, Roof Shingles 2024 and freshly paint throughout in 2025. Family Room & Primary feature covered terraces overlooking private garden and mature trees. Finished basement features a large Recreational room with a walk-out to a Custom Sun Room providing a fabulous space to enjoy the outdoors. Secondary Basement (sub-basement) provides added living space as well as an abundance of great storage space. Turn-key move in ready! Walking distance to park, trails, schools, Sheridan College...Close to all Amenities. (id:50886)
Sutton Group - Summit Realty Inc.
2151 Tripp Drive
London South, Ontario
A masterclass in design, space, and luxury living. You need to see this beautifully crafted 4+1 bedroom, 5-bathroom home, where every detail has been thoughtfully curated for comfort and function. This property offers a masterclass in functional layout, featuring tray ceilings, sun-filled oversized rooms, and a flow that seamlessly blends everyday living with elegant entertaining. The second floor features four generous bedrooms, each with its own private ensuite, offering unparalleled privacy and convenience. The massive primary suite is your personal retreat, complete with a luxurious ensuite and a walk-in closet that dreams are made of. On the main level, enjoy the warmth of heated floors in the front foyer, a stylish powder room, and expansive living spaces ideal for both casual family life and sophisticated hosting. The finished basement offers a large rec room, a fifth bedroom, a full bathroom, ample storage, and private garage access, making it perfect for in-laws, guests, or a nanny suite. Step outside to your resort-style backyard oasis featuring a large saltwater pool, covered patio with ceiling fan, natural gas BBQ hookup, and a spacious shed. Whether you're entertaining or unwinding, this outdoor space is designed to impress. The photos look amazing but you need to see this home in person to truly appreciate it. (id:50886)
The Realty Firm Inc.
10257 Woodpark Court
Lambton Shores, Ontario
Attention downsizers, upsizers, cottagers, investors - this 3-level, 4-bed, 3-bath, 2,454 sf home is a short 10-min stroll to multiple private, deeded beaches, where soft sand, clear waters & world-famous sunsets await. Welcome to a fully furnished Muskoka-inspired retreat, located on a cul-de-sac in Grand Bend's desirable Southcott Pines, and steps from Southcott's river trail & Brewster Park, great for kids. The home is beautifully nestled beneath a canopy of old-growth Oaks on a desirable corner lot with no neighbors on 2 sides. Timeless curb appeal sets the stage with a stamped concrete driveway framed by stone light pillars. Inside, a lodge-style 2-story great room takes centre stage with a soaring fieldstone fireplace (new gas insert!), a pine cathedral ceiling & rich pine flooring. The spacious kitchen features a granite island, stainless steel appliances, warm timber cabinetry, a built-in beverage fridge, prep counter & glass sliding doors that open to a dining deck for seamless indoor, outdoor entertaining. The main floor offers a primary bedroom retreat with glass sliding doors & 3-peice bath. A second level elevated catwalk overlooks the great room and leads to 2 more bedrooms & 5-piece bath. The fully finished walkout basement has a 2nd gas fireplace, 4th bedroom with glass sliding doors & 4-piece bath. This property is designed for year-round entertaining with multiple large decks, custom firepit, several entertainment zones & 5 entry points, allowing guests to flow through the home and property with comfort & ease. The home is heated by 2 gas fireplaces with backup baseboard & 2 ductless air conditioning units cool the whole house. This turnkey home is within walking distance of beaches, downtown Grand Bend, trails, amenities & comes with a special pass for deeded beach access - map in photos shows deeded beach locations. Autumn & winter are also equally as spectacular as summer in Southcott! Vacant possession & flexible close, comes fully furnished! (id:50886)
Prime Real Estate Brokerage
1021 Oakcrossing Gate
London North, Ontario
PROPERTY BEING SOLD AS IS WHERE IS, NO WARRANTIES OR REPRESENTATION. Picture a charming two-storey brick home in a welcoming area. The main floor boasts a dining area, and a great room with vaulted ceilings, pot lights, and a cozy gas fireplace. The kitchen wows with a pantry and breakfast bar. Open concept main floor with ceramic and hardwood floors throughout. Head upstairs to find 3 bedrooms, including a primary suite with a luxurious en suite, plus a second four-piece bath. The finished basement offers a fourth bedroom, another four-piece bath, and a spacious family room. (id:50886)
Sutton Group - Select Realty
Link 2 Realty Ltd.
81 County Rd 42 Road
Trent Hills, Ontario
Discover exceptional build quality and professional workmanship in this 4-bedroom, 2-bath raised bungalow set on nearly 3 acres of private countryside. The dream backyard retreat features a solar-heated inground saltwater pool with a beautiful light display perfect for day or night enjoyment. Recent updates include newer windows and exterior doors. The main level offers multiple walkouts from the kitchen and dining room to a spacious wrap-around deck, ideal for entertaining or relaxing with a view. Inside, you'll find a generous primary bedroom, two comfortable guest rooms, and a 5-piece bath with a jet tub. The bright, finished lower level adds incredible versatility with large windows, a family room with a cozy gas fireplace, a media/entertainment room, oversized 4th bedroom, a 4-piece bath, an office/storage space, and a games/exercise room with updated flooring. With garage access from this level, you'll also have the option to create a private in-law suite. Attached 2-car garage, expansive property, and the perfect blend of comfort and style this home truly has it all (id:50886)
Royal LePage Our Neighbourhood Realty
908 Maitland Street
London East, Ontario
This charming Old North gem is sure to impress - featuring 3 bedrooms, 2 bath and an inground POOL. Located in an area known for its rich history and walkable lifestyle, this home balances character with convenience. You're just steps to excellent schools, close to Western University, University Hospital and minutes from all that downtown has to offer. With mature landscaping, and a welcoming front porch enhanced by a pergola, this home offers instant curb appeal. Step inside to find a carpet free, bright and functional layout with tasteful upgrades throughout. The main floor offers an inviting living room, dining room, kitchen, family room & 2 pc bath. The eat-in kitchen features ample cabinet space, quartz countertops and updated tile flooring ('22), while the family room showcases a stylish accent wall, a beverage centre perfect for entertaining, and LVP flooring which continues into the bathroom for a cohesive look (all '24). Patio doors from the family room open directly onto the deck, perfect for seamless indoor-outdoor living. Upstairs you'll find 3 spacious bedrooms, hardwood flooring and a beautiful fully renovated 4 pc bath ('21). Enjoy the versatile bonus room off the primary bedroom that is currently used as a dressing room but easily adaptable as a nursery, office or cozy reading nook. You'll love the abundant closet and storage space throughout - an uncommon bonus in a home of this era! The lower level offers additional storage, laundry, and a head start if you choose to finish the space. Enjoy a private backyard with a pool, gas BBQ hookup on the deck, and plenty of parking with a double garage and extended driveway. Additional upgrades include: Washer & Dishwasher ('25), SumpPump ('25), Pool filter ('24), fresh painting in select rooms ('23), Pergola, all front exterior shutters & trim ('22), A/C ('21), Roof ('17). (id:50886)
Streetcity Realty Inc.
387 Regal Drive
London East, Ontario
A must-see! This 3+1 bedroom, 2 bathroom side split sits on a desirable corner lot with fantastic curb appeal. Inside, you'll find updated modern cabinets, countertops, flooring, and stylish bathroom finishes.The light-filled lower level offers a bright and versatile living room or entertaining space, along with a second bathroom and an additional bedroom. An oversized attached garage has space for two cars plus a workshop at the back - ideal for contractors, hobbyists, or auto enthusiasts. Out back, enjoy a beautifully finished concrete patio that wraps around to the side yard - the perfect spot to relax, entertain, or easily add a hot tub. Don't miss your chance to see this one - schedule your showing today! (id:50886)
Thrive Realty Group Inc.
124 Maple Avenue
Dysart Et Al, Ontario
Charming character home in the heart of Haliburton Village! This delightful older home is brimming with personality and offers a unique opportunity to live just steps from all that the downtown has to offer. With spacious principal rooms, a welcoming wraparound porch, and two cozy fireplaces, there's so much potential to create your dream home. Zoned C General Commercial, the property allows for both residential and commercial use, making it perfect for full-time living, a seasonal getaway, a live/work setup, or dedicated business use. Stroll to local shops, restaurants, and galleries, or enjoy Head Lakes waterfront with its beach, boat launches, and year-round festivals. Haliburton is a vibrant community nestled in the heart of cottage country come be a part of it! (id:50886)
Bowes & Cocks Limited
5404 County Road 1
Prince Edward County, Ontario
Waterfront living on Consecon Lake A Prince Edward County Gem. Discover this beautifully updated waterfront bungalow, perfectly situated on the southern shore of lovely Consecon Lake, with 1.5 acres of land. With 2,000 sq. ft.of thoughtfully designed living space, this home blends contemporary sophistication with classic county charm for a truly elevated lakeside lifestyle. Inside, the open-concept layout features oversized windows that capture the breathtaking 180-degree lake views, bringing the outdoors in, and bathing the interior in natural light. A wood-burning fireplace adds warmth to the welcoming living area, while the gourmet open kitchen complete the seamless flow into the dining and living spaces as well as the spacious balcony just off the kitchen, that make entertaining in this home effortless.The private primary suite is a serene retreat, complemented by two other bedrooms on this floor, each with their own bathrooms. A finished basement with additional rooms and living space, which also has walkout access offers flexible space for guests, hobbies, or a home office. Outdoors, enjoy a stunning in-ground pool just off the front of the home, a gently winding driveway offers privacy with mature trees and space from the road, and most importantly direct access to Consecon lake via a charming stairway. The professionally landscaped grounds are ideal for both relaxing and recreation. As a licensed Short-Term Accommodation, this property presents a perfect opportunity for investors or those seeking a vacation home with income potential, and close to the 401. Whether its used as a full-time residence, weekend getaway, or vacation rental, this lakeside haven promises year-round enjoyment and lasting value. Experience waterfront living at its finest where every day feels like a getaway. Ideally situated, you'll be a short distance to the millennium trail, Wellington and Consecon restaurants, local shops, wineries, farmers markets, and a wide array of amenities. (id:50886)
Chestnut Park Real Estate Limited
12370 Creditview Road
Caledon, Ontario
One Year Lease available for this Quiet private country property with plenty of paved parking and storage for your toys! 4 bedrooms and finished basement, fantastic covered area for outside dining and cooking overlooking farm fields, come see for yourself what country living can offer you. 3500.00 for House and 2000.00 for shop. (must be rented together) (id:50886)
RE/MAX West Realty Inc.
680 Serpent Mounds Road
Otonabee-South Monaghan, Ontario
Perched atop the rolling hills of Keene, with sweeping views of farmland, McGregor Bay & Rice Lake, this property offers a rare blend of charm, history, and opportunity. Just past Shady Acres Cottage & RV Resort, at the quiet end of the road, you'll find a place that has been both a gathering spot and a family home for generations. Formerly the beloved Serpent Mounds Cafe & Family Restaurant and convenience store, the building still holds its welcoming spirit. A fully operational commercial kitchen provides immediate income potential. Upstairs, a spacious 3-bedroom residential unit offers comfortable living space with country views a true live where you work setup. With dual zoning for residential and commercial use, the possibilities are endless. Revive it as a thriving business, reimagine it as a multi-purpose hub, or transform it into a private estate overlooking the countryside and Rice Lake. Whether you're an entrepreneur, investor, or someone dreaming of a unique rural lifestyle, this property offers a canvas as wide and inspiring as the view itself.680 Serpent Mounds Rd isn't just a property its a story waiting for its next chapter. Also listed as commercial X12397459 (id:50886)
Royal LePage Frank Real Estate
347 Thiel Street
London East, Ontario
ideal choice for investors or homeowners! 226' deep lot!! Detached 1.5 car garage! 1.3/4 story with huge backyard and 4+ cars driveway , situated on tree lined street, surrounded by primarily well maintained homes &in a high demand location. Features : FULLY RENOVATED 4+1 bedrooms, 2 full bathrooms. eat in kitchen with door to mudroom & deck, bright living room with pot lights. The lower level features a finished family room, bedroom and lots of storage space. UPGRADED 200 AMPS SERVICES AND NEWER ROOF (list Of upgrades is in Documents tab) Convenient location close to all amenities including schools and Fanshawe college. Approved Building plan to build a 5+2 bedroom semi detached!! (id:50886)
Century 21 First Canadian Corp
4138 Campbell Street N
London South, Ontario
52 foot wide lot! Lambeth is a picturesque hamlet of London. Go for a walk and you will instantly feel the charm & sense of community that makes Lambeth. Welcome to 4138 Campbell St. N., a premium building lot waiting for your dream home. "TO BE BUILT" Graystone Homes is proud to offer this thoughtfully designed, approximately 2,825 sq. ft. masterpiece allowing you to personalize both the exterior & interior finishes to your taste. Outside, you'll be captivated by the soaring roof peaks & stunning stone-&-stucco facade that will be a showstopper on the street. Inside, an impressive foyer with a spacious 36 inch door leading to a front office featuring 18 foot vaulted ceilings perfect for working from home. Open-concept layout is ideal for modern family living. The grand great room with detailed ceiling and decorative buttresses flows seamlessly into the expansive kitchen. A rear-positioned dining area provides direct access to a 21'x12' covered patio & a separate covered BBQ deck, both enjoying sun-filled southwest-facing windows. Designed with families in mind, this home includes a 6'x6' walk-in pantry, a practical mudroom, & a side garage door that aligns with a secondary staircase ideal for creating a future basement suite. Upstairs, enjoy 9 foot ceilings throughout. Bedroom 3 includes its own private ensuite and walk-in closet. Bedrooms 2 & 4 also have walk-in closets & share a Jack & Jill bathroom with a separate water closet. The primary bedroom is a true retreat, with raised ceilings, a spacious walk-in closet, & a luxurious ensuite featuring a tiled shower and a freestanding soaker tub. A second-floor laundry room with a sink adds extra convenience. The basement offers endless potential to create a suite with separate entry or a fantastic family/games room with a full bath & 5th bedroom. The stunning curb appeal, thoughtful floor plan, & the quality craftsmanship of Graystone Homes. (id:50886)
Century 21 First Canadian Steve Kleiman Inc.
12027 Sunset Road
Southwold, Ontario
Spacious 10.6-Acre Property Prime Location Near Hwy 401 and Amazon Warehouse! Build your dream home on this beautiful 10.6-acre parcel offering a perfect mix of privacy, natural beauty, and convenience. Located just minutes from Highway 401 and the Amazon warehouse, this property combines rural charm with urban accessibility. Enjoy breathtaking views of a scenic ravine, mature forest, and open farmland. The land is thoughtfully divided with approximately: 4.5 acres of workable land ideal for farming or future development 3.5 acres of yard space perfect for gardens, recreation, or outdoor living 2.66 acres of forest offering peaceful wooded trails and privacy This rare opportunity is perfect for nature lovers, hobby farmers, or anyone looking to escape the city while staying close to key amenities. (id:50886)
Century 21 First Canadian Corp
2464 Queen Mary Street
Cavan Monaghan, Ontario
Idyllic Century Home in the Heart of Mount Pleasant. This charming century home beautifully combines historic character with modern amenities. The main floor offers an expansive living space, featuring a spacious dining room, an eat-in kitchen, a living room, main floor laundry, and a master suite complete with a walk-in closet and a full bathroom. The upper level includes four bedrooms, one of which is currently being used as a multipurpose room, along with an additional full bathroom. The expansive outdoor space provides ample potential, including a large area with a deck for barbecuing and patio dining, a private hot tub area, a fire pit, and a sizable storage shed with a sliding barn door. Additionally, there is a separate 1,000 square foot shop with two garage doors accessible from the main road, a barn door leading from the backyard, and an office space. The property also offers a spacious driveway from the main road, as well as an additional back driveway for easy access. Conveniently, the home is just a stones throw away from Highway 115, allowing for quick access to Toronto. **EXTRAS** Commercial zoning permitting many uses. (id:50886)
RE/MAX Hallmark Eastern Realty
4130 Campbell St. N Street
London South, Ontario
52 foot wide lot! Lambeth is a picturesque hamlet of London. Go for a walk and you will instantly feel the charm & sense of community that makes Lambeth. Welcome to 4130Campbell St. N., a premium building lot waiting for your dream home. "TO BE BUILT" Graystone Homes is proud to offer this thoughtfully designed, approximately 2,825 sq. ft. masterpiece allowing you to personalize both the exterior & interior finishes to your taste. Outside, you'll be captivated by the soaring roof peaks & stunning stone-&-stucco facade that will be a showstopper on the street. Inside, an impressive foyer with a spacious 36 inch door leading to a front office featuring 18 foot vaulted ceilings perfect for working from home. Open-concept layout is ideal for modern family living. The grand great room with detailed ceiling and decorative buttresses flows seamlessly into the expansive kitchen. A rear-positioned dining area provides direct access to a 21'x12' covered patio & a separate covered BBQ deck, both enjoying sun-filled southwest-facing windows. Designed with families in mind, this home includes a 6'x6' walk-in pantry, a practical mudroom, & a side garage door that aligns with a secondary staircase ideal for creating a future basement suite. Upstairs, enjoy 9 foot ceilings throughout. Bedroom 3 includes its own private ensuite and walk-in closet. Bedrooms 2 & 4 also have walk-in closets & share a Jack & Jill bathroom with a separate water closet. The primary bedroom is a true retreat, with raised ceilings, a spacious walk-in closet, & a luxurious ensuite featuring a tiled shower and a freestanding soaker tub. A second-floor laundry room with a sink adds extra convenience. The basement offers endless potential to create a suite with separate entry or a fantastic family/games room with a full bath & 5th bedroom. The stunning curb appeal, thoughtful floor plan, & the quality craftsmanship of Graystone Homes. (id:50886)
Century 21 First Canadian Steve Kleiman Inc.
145 Walker Street
West Elgin, Ontario
Nestled on a stunning 1.17-acre lot that feels even larger, this gorgeous property offers the perfect blend of space, comfort, and outdoor living. With 3+1 bedrooms, 4 bathrooms, and a 2-car garage, this home is ideal for growing families, multigenerational living, or those craving more room to breathe. The fully finished basement features its own kitchen, making it an excellent setup for multigenerational families, independent young adults, or even guests who want privacy and convenience. Whether you're accommodating parents, kids, or creating an in-law suite, this flexible space adds incredible value and functionality to the home. Step outside and experience the real showstopper your very own backyard paradise. Enjoy two tranquil ponds, a wood-fired pizza oven, a workshop with hydro, and mature fruit trees dotting the landscape. Whether you're an avid gardener, outdoor chef, or simply love relaxing in nature, this property delivers it all. This rare opportunity offers the peacefulness of country living with all the modern comforts. Don't miss your chance to make this one-of-a-kind retreat your next home! (id:50886)
The Realty Firm Inc.
1070 Briar Hill Avenue
Toronto, Ontario
Welcome to 1070 Briar Hill, a modern custom home, built in 2015 with over 2,600 sq.ft. of thoughtfully designed living space. The main floor combines style and function with tall ceilings, expansive windows, hardwood floors, LED lighting, and a walkout to the backyard deck. Centred around a marble breakfast bar, the kitchen impresses with high-end stainless steel appliances, while a separate dry bar, generous dining room and a stylish powder room enhance the home's entertaining appeal. Upstairs, skylights and vaulted ceilings fill the home with natural light. The primary bedroom includes two closets, a Juliet balcony and spa-like ensuite with dual vanities and glass shower. Secondary bedrooms are bright and spacious, with the fourth bedroom currently serving as a walk-in closet (easily restored to a bedroom if desired). Laundry on the upper level offers everyday convenience, with a second laundry rough-in in the basement. The lower level provides a separate entrance, full bath, storage and cold cellar. Legal front pad parking, a rear garage offer rare flexibility in the city. The exterior is beautifully finished with complete interlock and thoughtfully designed garden beds in both the front and back. (id:50886)
Forest Hill Real Estate Inc.
433 Izumi Gate
Milton, Ontario
Discover your next home in the heart of Milton's desirable Ford neighborhood. This modern 4-bedroom, 2.5-bathroom townhouse built in 2018 spans close to 1800 sq ft.Step into the open main floor with gleaming hardwood flooring, a spacious living/dining area,and a functional kitchen with ample cabinet space and breakfast bar. A convenient powder room completes this level. Upstairs, four well-sized bedrooms await including a primary retreat with walk-in closet and ensuite washroom. A common full bath round out the floor plan.Parking is a breeze with 1 garage spot + 1 driveway space. The yard is low-maintenance and located on a quiet, family-friendly street close to parks, trails, and local walking paths.Commuters will appreciate excellent access to Highway 401 and 407, and proximity to the Milton GO / transit network. Everyday essentials grocery, restaurants, retail, fitness, and big-box shopping are all just minutes away. Good in the catchment include: Milton District High School,St. Francis Xavier Catholic Secondary School, Boyne Public School and more.This is a rare opportunity to secure a spacious, modern, well-appointed home in one of Milton's most in-demand neighborhood. (id:50886)
Royal LePage Signature Realty
376 Chartwell Road
Oakville, Ontario
A truly one-of-a-kind, professionally restored home that blends timeless Victorian charm with modern luxury. This stunning residence features 10-ft ceilings on the main floor, pot lights throughout, and a custom-made kitchen with a high-end designer backsplash and a spacious walk-in pantry. Original details include elegant straw glass windows, many original glass-paneled doors (no locks), rounded wall edges, oak staircases, and beautifully preserved Victorian baseboards, crown mouldings, and hinges. The living room features a classic wood-burning fireplace, while a striking gas fireplace connects the family room and dining room; perfect for both ambiance and warmth. Enjoy three expansive porches with cedar ceilings and pot lights, and a large separate garage with loft storage. The home boasts a floating staircase leading to the third floor, a skylight, coffered ceilings in the family room, and a third-floor teenager or nanny suite. All bathrooms include heated floors for year-round comfort, while the basement features in-floor heating, a quartz island bar, and a cozy entertainment space. Upgraded with 200 amp electrical service and a new water heater, this home offers over three full floors of living space plus a finished basement. Located just a 10-minute walk to downtown Oakville, this prestigious address offers character, warmth, and sophistication rarely found today. (id:50886)
Gowest Realty Ltd.
54 Optimist Drive
Southwold, Ontario
Combine modern luxury, a stunning layout and sought after location and you will arrive at 54 Optimist Drive in Talbotville. This four bed, four bath custom built Don West home features an open concept floor plan that is nothing short of wow!! Spacious and bright living and dining areas with large windows, fireplace, a vaulted ceiling and designer kitchen with upgraded cabinetry and island. Patio doors off the kitchen lead to your deck and backyard space. Laundry is conveniently located in the main floor mud room off of the double car garage. Upstairs you will find four large bedrooms- primary bedroom with walk-in closet and 5 piece ensuite, two bedrooms that share a Jack and Jill 3 piece bathroom, another bedroom with a 4 piece ensuite. Basement has development and in-law suite potential with large egress windows making it great additional living space if required. The front of this home overlooks a park in a great family neighbourhood centrally located between St.Thomas and London and is close to the 401. (id:50886)
Elgin Realty Limited
700 Glengyle Crescent
London North, Ontario
Exceptionally renovated 4-bedroom, 4 bathroom sidesplit in desirable Northridge! Set on a quiet, tree-lined crescent across from parks, top-rated schools, and amenities. This 4-level home includes 4 bedrooms plus office, and 4 bathrooms, including a 4-piece ensuite. The open-concept main floor features a modern kitchen with island and new appliances, along with multiple living areas for flexible family living. Upgrades include new windows, plumbing, and electrical throughout with updated 125-amp panel, CAT5 wiring in every room with built-in USB outlets, Wi-Fi extender, central vac rough-in, and a new owned hot water tank. (id:50886)
RE/MAX Centre City Realty Inc.
1906 Fountain Grass Drive
London South, Ontario
Welcome to The Brimley, a remarkable two-storey residence nestled in the prestigious Warbler Woods neighbourhood. Expertly crafted by award-winning Legacy Homes, this 2466 sq. ft home blends timeless elegance with modern design in one of the city's most sought-after locations. Step inside to discover an open-concept main floor featuring 9' ceilings, 8' doors, large windows, engineered oak hardwood, custom millwork, gas fireplace and private study. The contemporary kitchen features quartz counters, custom cabinetry, a large island with seating and a walk-in pantry. Step outside to an oversized covered patio, perfect for hosting gatherings. Upstairs you'll find 4 large bedrooms, 2 full bathrooms and a convenient laundry room. The basement is unfinished with the option to complete. Located close to top-rated schools, shopping, dining, parks and walking trails, this home is perfectly situated for modern family living. Customize the Brimley or build your own dream home with Legacy Homes! (id:50886)
Sutton Group - Select Realty
15 Henry Wilson Drive
Caledon, Ontario
Aprx 2900 Sq Ft.. Welcome To 15 Henry Wilson Drive!! Very Well Maintained And Fully Detached Home Built On A Premium Corner Lot With Full Of Natural Sunlight. The Main Floor Boasts An Open Concept Layout With A Spacious Living, Dining & Family Room . Hardwood Floor Throughout The Main. Upgraded Kitchen Is Equipped With S/S Appliances & Center Island. Second Floor Offers 4 Good Size Bedrooms & 3 Full Washrooms. Master Bedroom With Ensuite Bath & Walk-in Closet. (id:50886)
RE/MAX Gold Realty Inc.
15 Jane Street
Prince Edward County, Ontario
Welcome to 15 Jane Street - where comfort, style, and convenience meet in the heart of Picton. Set on one of Picton's most beloved streets, this charming red-brick home perfectly balances timeless character with modern living. From the storybook front porch and warm wood accents to its light-filled interiors, every detail invites you in and makes you want to stay. Inside, there's plenty of space to live, work, and gather. The beautifully updated kitchen offers abundant storage and counter space, making cooking and entertaining effortless. The adjoining dining room is warm and inviting - a perfect spot for family dinners or hosting friends. A cozy living area features a stylish fireplace, creating the ideal place to unwind on cooler fall nights. The main-floor primary suite provides comfort and privacy, complete with a walk-out to a quiet back deck - perfect for morning coffee or an evening glass of wine surrounded by the sounds of nature. Upstairs, two additional bedrooms, a full bath, and a flexible office or guest room offer space for family and guests alike. Throughout the home, thoughtful finishes, bright natural light, and design details - like the charming wallpaper in the powder room - bring personality and warmth to every space. Step outside and enjoy a private backyard made for gathering and play. Mature trees offer shade and privacy, and there's plenty of room for gardening, outdoor dining, or cozying up by a firepit. It's your own peaceful retreat, right in the heart of town.Location truly sets this home apart - just a short walk to Picton's vibrant Main Street, where cafs, restaurants, boutiques, and essentials are all close at hand. Schools, parks, and amenities are within easy reach, making everyday life both simple and inspiring. Homes with this much character, comfort, and walkability are rare to find. Whether you're starting a new chapter, growing your family, or looking for a County retreat, 15 Jane St offers the lifestyle you've been waiting for. (id:50886)
Chestnut Park Real Estate Limited
403 Tower Heights Drive
Central Elgin, Ontario
403 Tower Heights Drive in Port Stanley sits high above the village in a quiet, tranquil setting backing onto a ravine. With 71 feet of frontage and a massive garage designed for two cars but with single overhead door access, this property offers incredible potential. Inside, the home has been extensively renovated, is completely carpet free, and is truly turnkey. New kitchen, bath fixtures and paint and flooring throughout! Expansive decks overlook the ravine, creating a peaceful retreat, while the primary bedroom features its own private balcony with partial lake views through the treetops. This rare combination of privacy, setting, and updates makes it an outstanding opportunity in one of Port Stanleys most sought after locations; just minutes from the beach, restaurants, and village amenities. (id:50886)
Royal LePage Triland Realty
2608 Holbrook Drive
London South, Ontario
New Listing in Victoria-on-the-River! This spotless 4+2 Bed | 2 Kitchen | Walk-Out Basement beauty will WOW you from the moment you step in! Featuring a wide open foyer, stunning kitchen with walk-thru pantry, spacious bedrooms (each with great size!), and aluxurious primary suite qwith 5-pc ensuite + walk-in closet. The fully finished walk-out basement with side entrance & second kitchen is perfect for in-laws or rental potential. Minutes from Hwy 401! A true MUST-SEE home in one of London's most desirable neighbourhoods! (id:50886)
Century 21 First Canadian Corp
262 Metcalf Street
Tweed, Ontario
This distinguished 3-storey brick home stands proudly behind mature trees and gardens offering both timeless curb appeal and exceptional living space. Inside, original hardwood flooring on the main level adds warmth and character while the formal dining room provides an elegant setting for family meals and entertaining. With 4 bedrooms and 3 bathrooms there's plenty of room for everyone, and the versatile third floor is ideal for a home office, creative studio, or an expansive playroom. Outdoors, the inviting wraparound porch sets the stage for relaxed evenings, while the detached garage offers parking for one vehicle plus bonus workshop space. A fully insulated and heated workout room adds a unique feature rarely found in homes of this era. The fenced backyard, framed by mature trees and perennial gardens, creates a private retreat where kids, pets, and guests can enjoy the outdoors. (id:50886)
Royal LePage Proalliance Realty
512 Riverview Drive
Strathroy-Caradoc, Ontario
Welcome to 512 Riverview Drive, a beautiful 2-storey home located in a family neighbourhood in Strathroy's north end. Offering 4 bedrooms, 2.5 bathrooms, and an attached garage, this property delivers space, style, and convenience -- all with no rear neighbours. Step inside to a bright and inviting layout. The formal living room features soaring ceilings, laminate floors, and a large transom window that floods the space with natural light. The flowing design carries into the dining room and stunning kitchen, fully redone in 2019 with granite countertops, farmers sink, stainless steel appliances including dual ovens, ample cabinetry, and a central island perfect for gathering. Just off the kitchen, relax in the cozy family room with a 3-sided gas fireplace and patio doors leading to the back deck, creating a space perfect for families and entertaining guests. The main floor also includes a versatile room currently used as an office that could easily serve as a playroom or hobby space. Rounding out this level is a 2-piece bathroom and a convenient laundry room with garage access. The garage features a 240V rough-in, ideal for EV charging. Upstairs, retreat to your private primary suite with French doors, walk-in closet, and a spa-like 5-piece ensuite (2022) featuring a soaker tub and dual sinks. Three additional bedrooms complete the level, including one with vaulted ceilings and a transom window for added character. The finished lower level offers even more living space with a rec room, bar with seating, LVP flooring, and a utility/cold room for storage. Outdoors, enjoy a private backyard with a deck, shed, and plenty of green space for pets and kids to play, plus a hot tub pad with electrical ready to go. With the unbeatable location close to the 402, schools, trails, shopping, and just a short drive to London, this is the perfect place to call home! (id:50886)
The Realty Firm Inc.
1040 Snider Road
North Frontenac, Ontario
Nestled on a beautiful treed 1.96 acre lot just minutes from the serene shores of Mazinaw Lake, this stunning 2 storey home seamlessly blends timeless character with modern living. Originally built in 1941,the home has been completely gutted and renovated from top to bottom, inside and out offering a fresh, like new feel with the charm of its original era. Step inside to find a bright and spacious interior featuring three well sized bedrooms with the added flexibility of a finished rec room that could easily serve as a fourth bedroom or home office. The heart of the home is the brand new kitchen showcasing a gorgeous green tile backsplash, sleek quartz countertops and all new appliances, perfect for both everyday living and entertaining. Every detail has been thoughtfully updated including new flooring, bathrooms, mechanical systems, windows and exterior finishes. Set out onto the new stamped concrete patio and take in the beautiful natural views including exposed outcroppings of the iconic Canadian Shield in your own backyard. Enjoy the best of country living while being just 10 minutes from the conveniences of a nearby small town with a golf course, beaches and Mazinaw's natural beauty right at your doorstep. Whether you're looking for a full time residence or a peaceful retreat, this turnkey property is a rare gem in an ideal location. Don't miss out on this one! (id:50886)
Royal LePage Proalliance Realty
136 Langton Street
Peterborough, Ontario
This charming 3-bedroom bungalow in Peterborough's sought-after North End offers a perfect blend of comfort, convenience, and versatility. Recently updated with a new furnace and central air (2025), this home is move-in ready and ideal for families or investors alike.The main floor features three spacious bedrooms, a bright living room, dining area, an eat-in kitchen, and a 4-piece bathroom. The lower level impresses with high ceilings and large windows that fill the space with natural light, creating a welcoming additional guest space, a 3-piece bathroom, and a utility/storage room. There are two bonus rooms in the lower. Two side entrances provide convenient access and in-law potential, making this home well-suited for multi-generational living. Set on a generous lot with a large backyard, there's plenty of room to relax and play. Located in a family-friendly neighbourhood close to schools, parks, shopping, and just a short bus ride to Trent University, this home is a fantastic option for families, students, or investors. Currently tenanted with A++ tenants at market rent, it offers both lifestyle appeal and excellent investment potential. (id:50886)
Right At Home Realty
102 - 165 Division Street
Cobourg, Ontario
This is your chance to own a true waterfront lifestyle without giving up the freedom of freehold ownership. Perfectly located steps from Cobourg's marina, beach, and downtown, this stunning townhouse is one of only a handful of its kind, offering over 2,000 sq ft of stylish living with unbeatable walkability and panoramic lake views. Enjoy three private outdoor spaces: a welcoming front terrace, a Juliette balcony off the primary suite, and a rooftop terrace where Lake Ontario is your backdrop for morning coffee or evening gatherings. Inside, natural light fills the open-concept main floor featuring a gas fireplace, floor-to-ceiling windows, and a kitchen with built-in appliances and breakfast bar. The spacious dining area is perfect for entertaining or could easily double as a cozy den or home office. Upstairs, the primary suite includes a walk-in closet, ensuite, and French doors to the Juliette balcony. Two additional bedrooms, a full bath, and laundry complete this floor. The top level is a retreat of its own, with a family room, 3-piece bath, and walkout to the rooftop terrace. Recent updates include front windows and doors plus a replaced garage roof. Best of all, for approx. $140/month(POTL) your snow removal and lawn care are handled giving you the ease of condo-style living without paying todays rising condo fees. This home is perfect for families, professionals, or downsizers seeking a rare blend of low maintenance living, breathtaking views, and a location that brings the very best of Cobourg right to your doorstep. (id:50886)
Royal LePage Proalliance Realty
25 Partridge Street
London East, Ontario
Welcome to this charming Old North bungalow, ideal for first-time buyers, downsizers, or parents seeking a student investment property. Enjoy your morning coffee on the spacious front deck and take advantage of the ultra-central location. You're just under 10 minutes to the UWO front gates and 15 minutes from Fanshawe College. With shopping, dining, schools, and transit all nearby this home fits every lifestyle. Step inside through the beautiful wooden front door to a warm foyer with barn board accents, luxury vinyl plank flooring and trendy backsplashes. The home offers 3 bedrooms, 2 full bathrooms, dining and 2 living spaces. The primary bedroom features an ensuite bathroom with a walk-in shower, while the second bathroom includes convenient in-suite laundry. At the rear, you have a three-season addition, providing the perfect second living space or office with south-facing windows that capture natural light. The unfinished basement offers excellent potential for added living area or storage. Outside, the 150-foot deep lot is perfect for gardening, summer barbecues, or evenings by the fire. Updates include a heat pump (2023), roof and furnace/AC replaced approximately 10 years ago. Zoned R2-2, this home offers flexibility for future use. (id:50886)
Sutton Group - Select Realty

