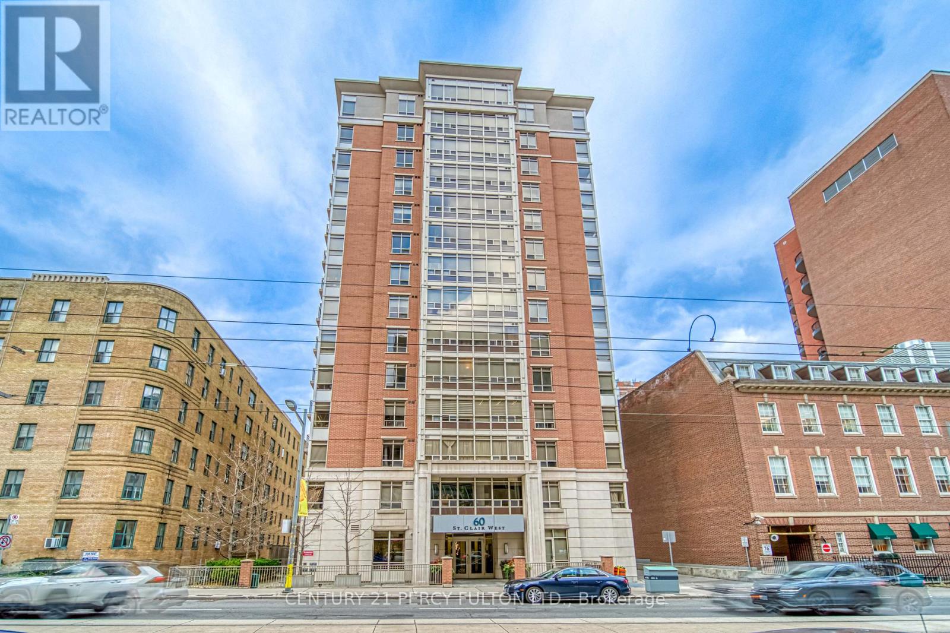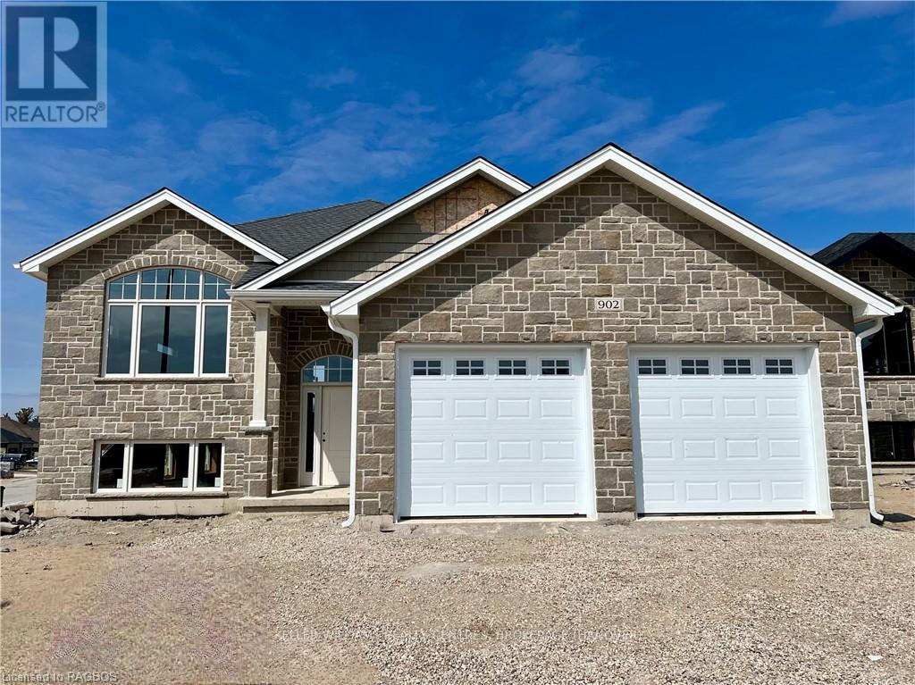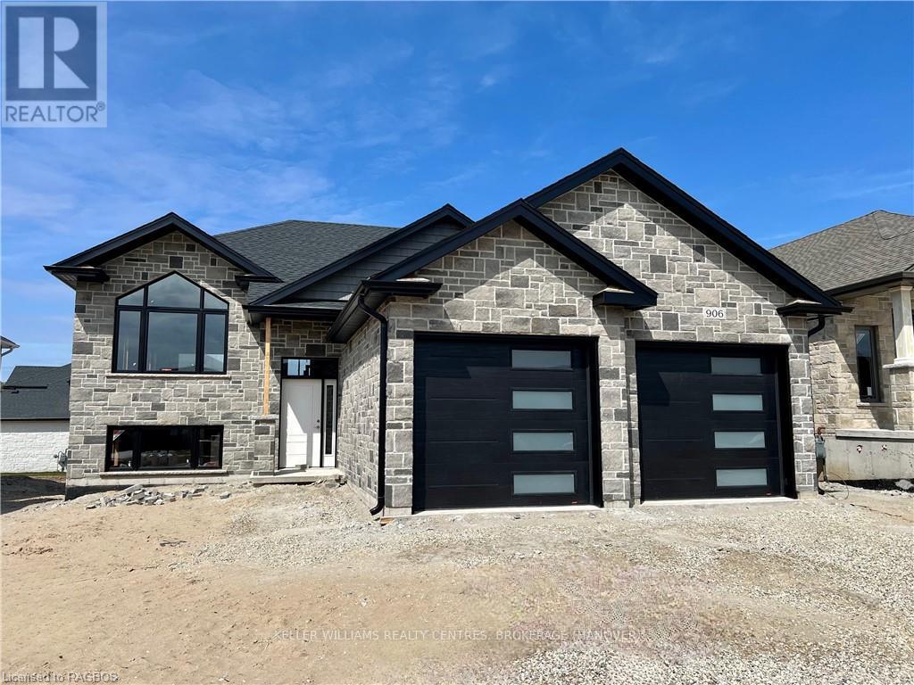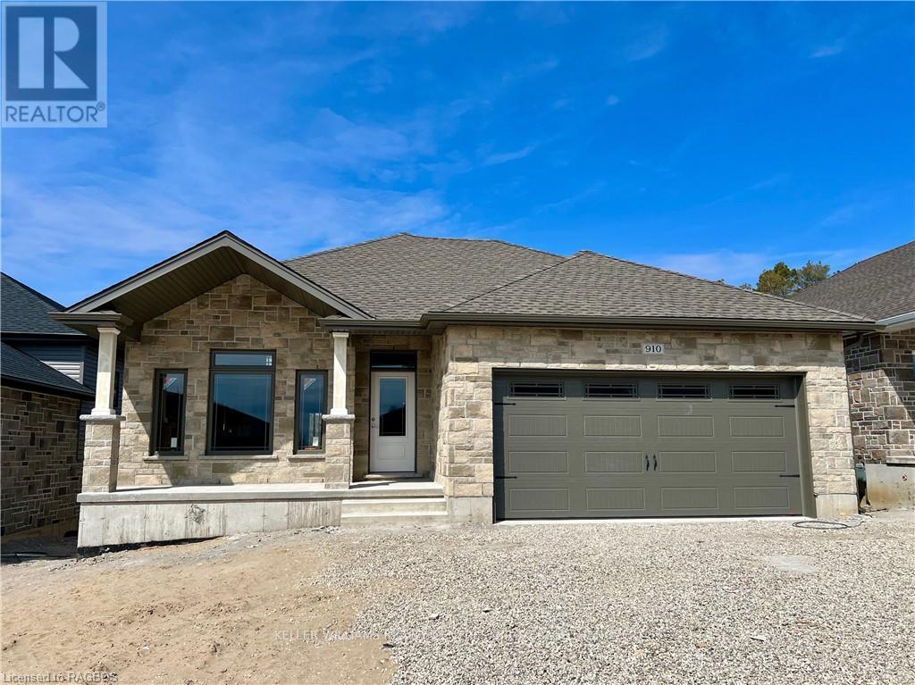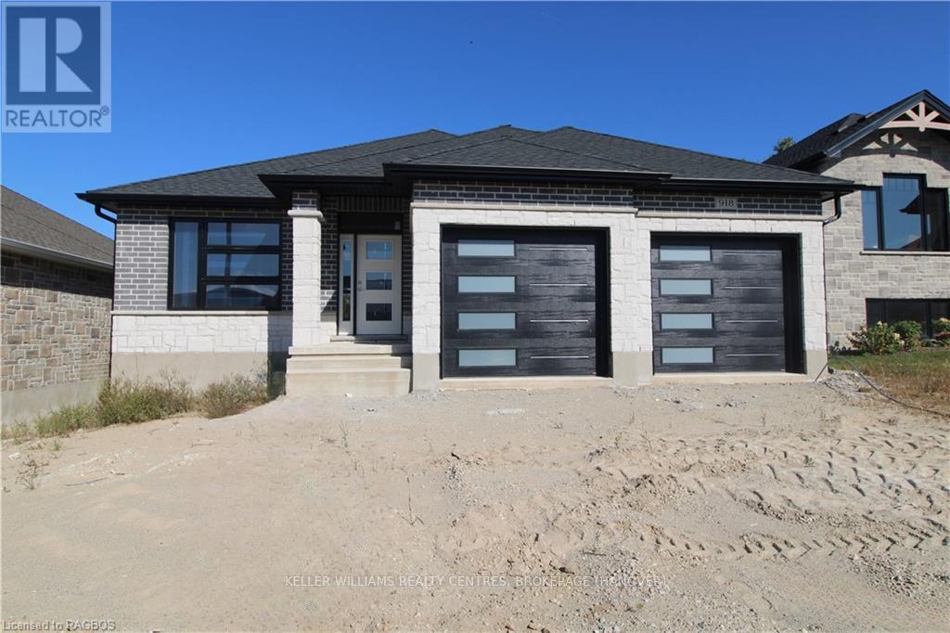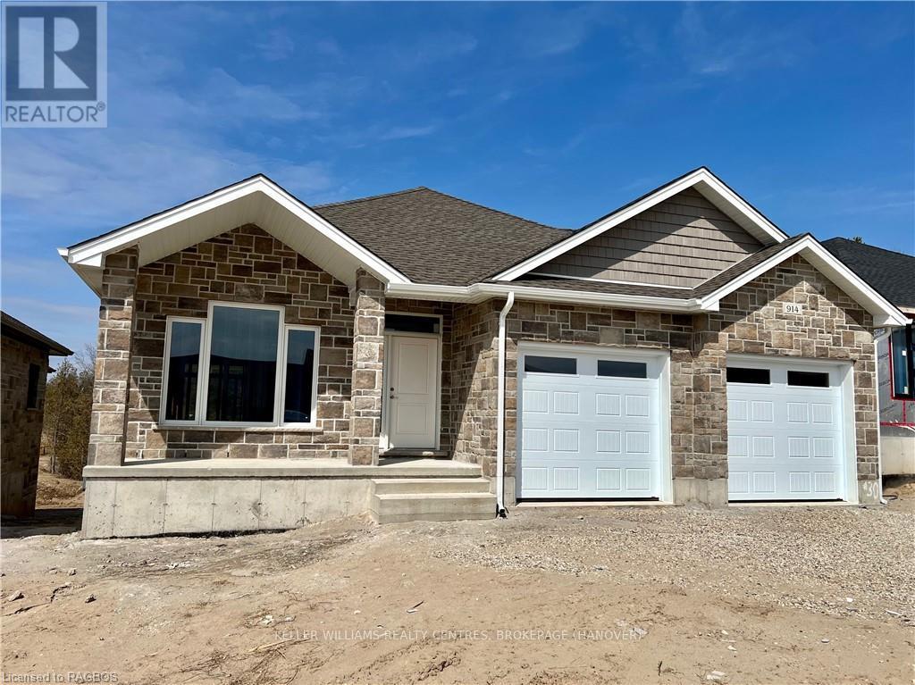5203 - 11 Brunel Court
Toronto, Ontario
Visually Arresting Large Executive 1+Den Corner Layout with Break Taking Forever Unobstructed Views of Sunsets, City, Lake, CN Tower, Billy Bishop Airport, Park. Luxury Living at a Convenient Location Next to Community Centre, Daycare, Elementary School, Park, Dog Park, Soccer Field, Basket Ball Courts, Loblaws/Sobys. Outstanding Amenities; Swimming Pool, GYM, BBQ Area, 27th Floor Hot Tub/Sauna, Large Party Room with Chef Style Kitchen. 24Hrs Concierge, Strict Security, Access Limited by FOB to Dedicated Floors. **** EXTRAS **** S/S Fridge, S/S Stove, B/I Dishwasher, S/S Microwave Rangehood, Washer & Dryer. One Parking (Close to Elevator Door) & One Locker Included (id:50886)
Loyalty Real Estate
1903 - 82 Dalhousie Street
Toronto, Ontario
Stunning 3-Bedroom Corner Suite with Spectacular SE Views in the Heart of Downtown Step into luxury with this spacious 860 sq.ft. (per builder's plan) 3-bedroom, 2-bathroom corner unit located on the 19th floor of the prestigious Garden District. Offering breathtaking southeast exposure, this suite is bathed in natural light from every angle. The open-concept layout includes a sleek, modern kitchen and spa-like bathrooms, designed to enhance your comfort and style. Ideal for families or savvy investors, this unit blends practicality with sophistication. Comes with an upgraded parking with an EV charger. Residents will enjoy exclusive access to 20,000 sq.ft. of premium indoor/ outdoor amenities, including about 5500 Sqft. wellness zone with state-of-the-art facilities, a multifunctional co-working space, & a chic lobby with high-end Fendi furnishings. (id:50886)
Save Max Re/best Realty
906 - 60 St Clair Avenue W
Toronto, Ontario
Welcome to 60 St Clair | A spacious well layout south facing 1 bedroom unit | Located in the Yonge/St Clair area | Subway | Public Transit | Shops and Restaurant | Well managed building | Well maintained unit | **** EXTRAS **** Stainless Steel Appliances now in kitchen: Fridge, Stove, Built-in Dishwasher, Over the range microwave; Stacked Washer/Dryer; All existing window covering not belonging to tenant and All existing light fixtures not belonging to tenant. (id:50886)
Century 21 Percy Fulton Ltd.
306 - 22 Leader Lane
Toronto, Ontario
Timeless & Elegant. Welcome to the Prestigious King Edward Private Residences! Situated in the Iconic Omni King Edward Hotel, 306-22 Leader Lane is where refined luxury meets environmentally conscious living. Step into a BESPOKE FURNISHED 830 Sq ft, 2 bedroom, 2 bath Condo Residence perfect for a busy Executive. ARCHITECTURALLY SIGNIFICANT details & refinement abound, 10 Ft Ceilings + Crown Moulding Throughout + Elegant Finishes including Carrara Marble + 4 Large Windows including Sitting Window + Top of line Kitchen with integrated panelled appliances. Liebherr Fridge + Miele Oven + Asko Dishwasher + Ensuite Laundry. Meticulously Clean 4 Pc Washroom with Rain Shower Head & Soaker Tub + 3 Pc Ensuite in Primary Bedroom. Fittingly, the HIGHEST QUALITY FURNISHINGS are in keeping with the elevated surroundings and include Antique Murano Glass & Vintage French Chandeliers + Sofa & Chairs + beautiful Walnut inlay Dining Table + Art + Linens+ Towels + Kitchenware included. Option to set up 2nd bedroom as an Office or Bedroom. ECO-FRIENDLY LIVING is supported by use of naturally treated Canadian Maple Hardwood Floors + certified eco-friendly paint and cabinetry finishes. No chemicals or toxins used- health & longevity are a focal point of the design & promote well-being. The King Edward is a Landmark Downtown Toronto building where residents enjoy access to 5 STAR Hotel Amenities including Gym + Spa + Concierge Service +Security + Restaurants + Meeting & Recreational Rooms + Guest Suites. Outstanding Downtown location near the St Lawrence Market, Financial District & 10 minute walk to the Lake. Toronto's best Michelin Star Restaurants, Art Galleries & Theatres await. Downtown Airport with direct flights to New York & other major US cities just 25 minutes away. **** EXTRAS **** Blinds to be installed in all rooms (id:50886)
Sotheby's International Realty Canada
2313 - 35 Mercer Street
Toronto, Ontario
Brand new, rare fully furnished 2-bedroom, 2-bathroom luxurious suite within the highly anticipated NOBU building boasts an open-concept design. Revel in breathtaking Toronto views through its floor-to-ceiling windows, which flood the space with an abundance of natural light. Positioned in a prime location with an exceptional walk score of 99 and a perfect transit score of 100, this residence promises unmatched convenience and luxury. **** EXTRAS **** Included: Fully Furnished (Couch, Tv, TV Stand, Coffee Table, 2 Queen Size Beds & Bed Side Tables) (id:50886)
Royal LePage Your Community Realty
142 Foamflower Place Unit# A06
Waterloo, Ontario
Ready now and brand new, in Vista Hills in West Waterloo! The main floor is a great spot for family and entertaining. The white shaker kitchen with convenient island and quartz counter tops is open to the great room with sliders to the first of two balconies. Wide plank laminate flooring features rich, deep tones. A convenient 2 piece bath and utility room complete this level. Upstairs, the primary suite is a perfect sanctuary, with walk-in closet, 3 piece ensuite bath and sliders to another private balcony. Bedroom number two and a full 4 piece bath, plus laundry are also located at this level. This highly sought-after neighbourhood at the northwestern edge of the city features great schools, parks and walking trails and is close to transit routes and Costco. A short drive to the Universities. This condo has already registered - no occupancy fees! Price reflects the current promotion of $40,000 off the price. Plus, enjoy one year of free condo fees and 0 development charges. (id:50886)
Royal LePage Wolle Realty
RE/MAX Twin City Realty Inc.
2505 - 55 Charles Street E
Toronto, Ontario
Be the first to call this flawlessly designed suite your home! Welcome to a premier luxury lifestyle at 55C Bloor Yorkville Residences. Nestled at the intersection of Yorkville and Charles Street, this award-winning residence is your entry to luxury in Toronto. This very special two-bedroom, two-bathroom suite, designed by Cecconi Simone, features a dazzling south-facing unobstructed view of the city with motorized window coverings, 9-foot ceilings, and high-end finishes. Enjoy the custom-designed Trevisana modern kitchen with porcelain countertops and backsplash, soft close cabinetry, built-in appliances, and innovative custom millwork including an integrated dining table with bench, shelving, and pantry. The spacious primary bedroom leads into the spa-like primary ensuite with custom millwork shelving with ample storage, an integrated Corian sink, and vanity with a wall-mounted faucet, a backlit mirror, and soft-close drawers. The frameless shower features large-format porcelain tiles, a rainhead shower, and a separate handheld extension. The spacious second bedroom is perfect for guests or an office. Set a luxurious first impression with the lavish zen-like lobby and incredible amenities including a large fitness studio, co-work/party rooms, and a serene outdoor lounge with BBQs and fire pits. The top floor C-Lounge dazzles with stunning skyline views, high ceilings, a catering kitchen, and an outdoor terrace. Landlord is open to Short term lease option up to 6 Months. **** EXTRAS **** Steps to Yorkville and Bloors premier shops, dining, and the Bloor/Yonge TTC subway, with close proximity to the University of Toronto. (id:50886)
Forest Hill Real Estate Inc.
Ph210 - 1101 Steeles Avenue W
Toronto, Ontario
Welcome to this exceptional corner penthouse suite in the coveted Primrose Towers, offering approximately 1,300 sq ft of elegant living space. This beautifully maintained 2-bedroom + den unit features a bright, open layout with new laminate flooring and breathtaking, unobstructed south and southwest views from one of the building's largest balconies. The prime location provides easy access to public transit, shopping, dining, and top schools, making it perfect for downsizers, first-time homebuyers, or anyone seeking a luxurious lifestyle. Enjoy outstanding amenities, including a fitness center, sauna, whirlpool, outdoor pool, squash/racquetball and tennis courts, a party/meeting room, billiards room, library, and beautifully landscaped grounds. Don't miss the opportunity to own this spacious and stunning condo in a highly sought-after community. **** EXTRAS **** Fridge, Stove, Built In Dishwasher ,Hood Range, and an Almost New Washer, Dryer. Laminate Floor Throughout. All Elf's, 2 Parking And 1 Locker. (id:50886)
RE/MAX Hallmark Realty Ltd.
104 Dutch Myrtle Way
Toronto, Ontario
Gorgeous, Fully Renovated 3 Storey Townhouse, With 4 Floors Above Grade, A Built-In Garage, Private Drive, And South-Facing Backyard. Featuring 3 Bedrooms And 4 Bathrooms Spread Over Almost 2000 Sq.Ft. Of Bright And Airy Living Space. Other Features Include A Custom Open-Concept Kitchen, White Oak Hardwood Throughout, New Stairs And Railings, And All Custom Built-Ins, Light Fixtures, And Blinds. Steps To The Shops At Don Mills, As Well As Great Schools, And Ttc. **** EXTRAS **** See Attached Feature Sheet For Complete List Of Renovations, Upgrades, And Details. (id:50886)
Bosley Real Estate Ltd.
17 Albert Street
North Huron, Ontario
Discover the potential of this prime residential building lot, perfectly positioned to take advantage of stunning river views. With R3-1 zoning, this property offers a multitude of options for development, whether you're looking to create a dream family home or a lucrative multi-unit investment.*Key Features:*- *Zoning:* R3-1 zoning provides flexibility for residential developments, allowing for single-family homes or multi-unit structures.- *Scenic Views:* Enjoy picturesque river views that enhance the appeal of the property and offer a tranquil setting for future residents.- *Investment Potential:* This lot is an ideal opportunity for both homeowners and investors, with the ability to build either a spacious family residence or multiple rental units to maximize income.- *Location:* the lot provides convenient access to local amenities, schools, and recreational areas, making it a great choice for families and renters alike. Seize this unique opportunity to shape your vision on this versatile lot. Whether you're building your forever home or investing in your future, the possibilities are endless! (id:50886)
RE/MAX Land Exchange Ltd
35674 Belfast Road
Ashfield-Colborne-Wawanosh, Ontario
102 acre farm with roughly 92 acres workable. Flat land that has been tiled and ready for 2025 crop. The property generates extra income with a windmill on site. **** EXTRAS **** Talk to listing agent before visiting the property. (id:50886)
RE/MAX Land Exchange Ltd
35527 Belfast Road W
Ashfield-Colborne-Wawanosh, Ontario
101 acre farm with roughly 92 acres workable. Flat land that has been tiled and ready for 2025 crop. The property generates extra income with a windmill on site. Out buildings and home on property are being sold as is. (id:50886)
RE/MAX Land Exchange Ltd
902 13th Street
Hanover, Ontario
Sought after neighbourhood and close to amenities! The main level of this raised bungalow offers 3 bedrooms, 2 bathrooms, and open concept living space with vaulted ceiling at the front of the home. Walkout from your large kitchen with island to your partially covered deck. The master bedroom has a roomy ensuite and walk in closet. Heading down to the lower level you’ll find the potential for a large family room and 2 more bedrooms that could double as offices or hobby rooms! Basement can be finished at an extra cost. Make your own choices regarding interior finishes such as flooring, cabinets, and countertops, to suit your style. Call today! (id:50886)
Keller Williams Realty Centres
906 13th Street
Hanover, Ontario
Lovely raised bungalow with walkout basement in the Cedar East subdivision, close to many amenities. Walking into this open concept home you will notice vaulted ceilings in the living room, as well as a walkout from the dining area to a 10’ X 20’ partially covered deck. The kitchen offers plenty of cabinetry, island with bar seating, and stone countertops. Master bedroom offers walk-in closet and ensuite with double sinks. Also on this level is another bedroom and full bath. Lower level offers opportunity for future development. Make your own choices regarding interior finishes such as flooring, cabinets, and countertops, to suit your style. Call today! (id:50886)
Keller Williams Realty Centres
910 13th Street
Hanover, Ontario
Lovely bungalow with walkout basement in the Cedar East subdivision, close to many amenities. Walking into this open concept home you will notice a raised ceiling in the master bedroom, as well as a walkout from the dining area to a 10’ X 18’ fully covered deck. The kitchen offers plenty of cabinetry, island with bar seating, and stone countertops. Also on this level is another bedroom and 2 bathrooms, along with a large laundry room. Lower level offers future development opportunity! Make your own choices regarding interior finishes such as flooring, cabinets, and countertops, to suit your style. Call today! (id:50886)
Keller Williams Realty Centres
918 13th Street
Hanover, Ontario
Lovely bungalow with walkout basement in the Cedar East subdivision, backing onto trees and close to many amenities. Walking into this open concept home you will notice a raised ceiling in the living room, as well as a walkout from the dining area to a 12'x12’ fully covered deck. The kitchen offers plenty of cabinetry, island with bar seating, and stone countertops. Master bedroom offers walk-in closet and ensuite with double sinks. Also on this level is another bedroom, full bath and laundry. Lower level offers future development potential. Make your own choices regarding interior finishes such as flooring, cabinets, and countertops, to suit your style. Lower level apartment can be accommodated for an additional cost. Call today! (id:50886)
Keller Williams Realty Centres
914 13th Street
Hanover, Ontario
Beautiful bungalow with walkout basement in the Cedar East subdivision, backing onto trees! Walking into this open concept home you will notice raised ceilings in the living room and front bedroom as well as a walkout from the dining area to a 12 X 12 covered deck. The kitchen offers plenty of cabinetry, island with bar seating, and a sizeable walk-in pantry with shelving. Master bedroom offers walk-in closet and ensuite with double sinks. Lower level offers future development potential. Make your own choices regarding interior finishes such as flooring, cabinets, and countertops, to suit your style. Lower level apartment can be accommodated for an additional cost. (id:50886)
Keller Williams Realty Centres
49 Alicia Crescent
Thorold, Ontario
Presenting an exceptional opportunity to own a stunning 4-bedroom home that's currently at the framing stage! This thoughtfully designed 2,567 square-foot, two-story residence is being constructed by one of Niagaras most reputable and detail-oriented builders. With a keen focus on quality and modern design, this home will feature many premium upgrades that other builders consider costly extras. 10-foot ceilings on the main floor and 9-foot ceilings on the second floor, along with 8-foot doors on the main level, creating a sense of grandeur and openness. The home will be finished with beautiful vinyl flooring and elegant oak staircases with rod iron spindles. The exterior will boast a sleek, modern design thats sure to impress. Perfect for families, this home offers 4 spacious bedrooms on the upper floor. The layout includes 2 full bathrooms and a convenient half bath, with the added benefit of a second-floor laundry room. The basement will come equipped with an egress window and a separate entrance, setting the stage for a potential future accessory apartment, giving you flexibility and investment potential. Other upgrades: pot lights, upgraded black windows, quartz countertops, and sleek high-gloss white kitchen cabinets with soft-closing doors. The details will continue with large, modern baseboards, all contributing to the contemporary aesthetic of the home. Concrete driveway, back patio and deck included. Situated in a well-established new subdivision, this home is ideally located on the Thorold/Welland border, offering quick access to highways and nearby shopping amenities. Whether youre looking for your dream home or a wise investment, this property presents a unique opportunity to shape a space that perfectly fits your vision. Act now to secure this home at the framing stage and personalize the finishing touches to make it your own! (id:50886)
Exp Realty
29 Elm Ridge Drive
St. Catharines, Ontario
Welcome to 29 Elmridge Drive, a meticulously maintained 1.5-story residence nestled in a welcoming, established, and tree-lined neighborhood in the St. Catharines Glendale area. This charming home is perched on a generous corner lot with NEW flooring, and NEW paint throughout the whole house. The main floor of the house boasts the enduring elegance of original hardwood flooring in the living room, which is bathed in natural light thanks to its spacious windows. Adjacent to the living area is the inviting eat-in kitchen, offering delightful views of the fully fenced backyard. The kitchen is generously appointed with ample cabinet space. On this level, you'll also discover a spacious master bedroom complete with a convenient 2-piece ensuite bathroom and a closet. On the opposite side of the main floor, three cozy bedrooms and a well-appointed 3-piece bathroom round out the living space. The lower level, accessible through a separate entrance, presents an excellent opportunity for use as a potential in-law suite. It can be retained as such to assist with your monthly mortgage payments, or effortlessly converted back into a single-family configuration. This level encompasses a welcoming rec room, three generously-sized bedrooms, and another 3-piece bathroom. The fully fenced sun-drenched backyard serves as an idyllic setting for entertaining or unwinding after a long day. Additional features include a detached single garage and a four-car driveway. This prime location offers the convenience of walking distance to shopping, major highways, excellent schools, and a host of amenities. (id:50886)
RE/MAX Niagara Realty Ltd
133 Lametti Drive N
Pelham, Ontario
This stunning two-story home by Mountainview Homes offers exceptional value and a prime location in a sought-after neighborhood. Set on a premium 56-foot-wide lot, the property features a walk-up basement with in-law suite potential and a spacious backyard, ready to become your dream retreat. The main floor boasts a classic layout designed for both comfort and style. Highlights include a formal dining room, an open-concept living area with a cozy gas fireplace, and a fully upgraded eat-in kitchen. The kitchen impresses with hard surface countertops, extended cabinetry, a stylish backsplash, and a large walk-in pantry, ideal for growing families. A convenient stop-and-drop area off the garage entry includes built-in hooks and shelving, keeping everyday essentials like shoes and backpacks neatly organized. Upstairs, the home offers four generously sized bedrooms, a versatile loft, and three full bathrooms, each with upgraded hard surface countertops. Elegant oak stairs, large windows that flood the space with natural light, modern upgraded light fixtures, and carpet-free flooring enhance the homes sophistication and functionality. The second-floor laundry room is thoughtfully designed with upgraded cabinetry and ample storage. The unfinished basement, featuring a walk-up to the garage, presents a fantastic opportunity to create an accessory apartment or customize the space to fit your unique needs. Nestled in the heart of Fonthill's vibrant new subdivision, this home combines modern living with convenience. Its within walking distance of local amenities and surrounded by golf courses, farmers' markets, trails, and top-rated schools, an ideal setting for families to grow and thrive. (id:50886)
Exp Realty
502 Hornbeck Street
Cobourg, Ontario
This brand new-spacious 2-storey home offers a well-designed layout with plenty of room for family living. On the main level, you'll find a welcoming den perfect for a home office or quiet reading space. The large eat-in kitchen is perfect for family meals and entertaining, while the adjoining family room boasts a cozy gas fireplace, ideal for relaxing evenings. A separate living or dining room provides extra space for gatherings or formal dining. The second floor features all four generously sized bedrooms, including a luxurious primary bedroom with a 5-piece ensuite, providing a serene retreat. Two additional 3-piece bathrooms serve the other bedrooms, ensuring convenience and comfort for everyone. The home also includes an attached double car garage, offering ample parking and storage. Double doors open to a grand entry, setting the tone for the spaciousness and warmth found throughout this beautiful home. (id:50886)
Our Neighbourhood Realty Inc.
520 Grey Street Unit# 43
Brantford, Ontario
THIS STUNNING MODERN EXECUTIVE LUXURY 3 BED 3 BATH TOWNHOME IS SITUATED NEAR ALL MAJOR AMENITIES LIKE SHOPPING, MEDICAL, SCHOOLS, HIGHWAYS, PARKS AND MUCH MORE. PERFECT FOR A GROWING FAMILY. THIS GORGEOUS HOME FEATURES 3 LARGE BRIGHT BEDROOMS, BEAUTIFUL WASHROOMS, LARGE WINDOWS WITH LOTS OF NATURAL LIGHT, BEAUTIFUL KITCHEN WITH S/S APPLIANCES, AND BRANTFORD IS RANKED AS ONE OF CANADA'S BEST CITIES TO LIVE IN. LOTS OF TRAILS, HISTORY, PRESTIGIOUS UNIVERSITIES, GOLF AND OTHER ACTIVITES TO ENJOY IN BRANTFORD. CALL NOW, BEFORE IT IS TOO LATE! (id:50886)
Homelife Professionals Realty Inc.
87 Main Street
Penetanguishene, Ontario
First time offered—this exceptional property sits at the corner of Main and Robert St., providing exceptional exposure and heavy foot and vehicle traffic. Just a short walk to Georgian Bay, and local amenities, this versatile space offers a bright retail area with 1,675 finished Sq. Ft. and three legal apartments on the second floor. Wait until you see the third floor loft. It boasts 2,598 Sq. Ft. with amazing Georgian Bay views. The main floor is currently being rented month to month to a longstanding and successful floral shop. There’s a vacant lot included in the price that’s currently being used for tenant parking. This property is perfect for entrepreneurs or investors. With endless possibilities, this property is ideal for those looking to capitalize on ongoing downtown development. Don’t miss your chance to own a piece of history and one of the best commercial locations in Penetanguishene! (id:50886)
Keller Williams Co-Elevation Realty
3160 Meadowbrook Lane Unit# 204
Windsor, Ontario
Hurry!! Our only 2 bdrm loft currently available & it is almost 1300 sq ft! Peartree Property Group proudly presents “The Diamond” at Loft 3160! A 2nd floor end unit with spacious patio situated in a very quiet, professionally managed building. These 1 year new, extraordinary luxury loft apartments are built with quality block & concrete construction. Popular Forest Glade community. Close to new Battery Plant & Amazon Warehouse. Adjacent to Little River Golf Course. Short walk to bus stop, park, arena & schools. Grocer 2 km away. Countless upgrades. Bright, open concept interior. Soaring 12 ft ceilings & massive windows. Gorgeous designer kitchen. Quartz counters. Luxury vinyl & ceramic floors. Sizable in suite laundry with sink. Upgraded lighting. Premium hardware. 5 appliances. Advanced security features. Individual forced air gas heating, c/air & HRV units. EV charging. Rent does not include utilities. 1 yr min term with first & last. Photos are of staged model unit. Call now! (id:50886)
RE/MAX Preferred Realty Ltd. - 584



