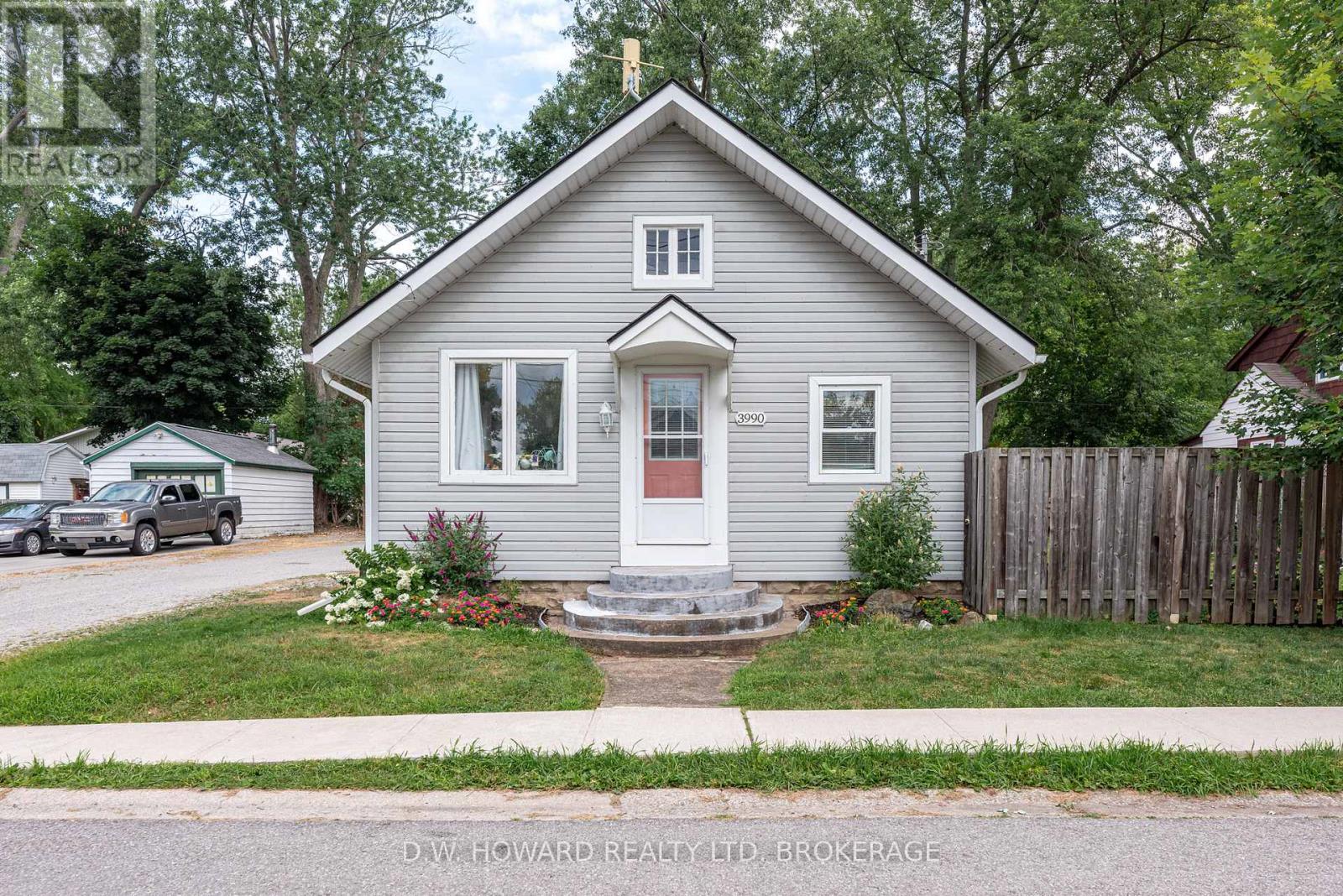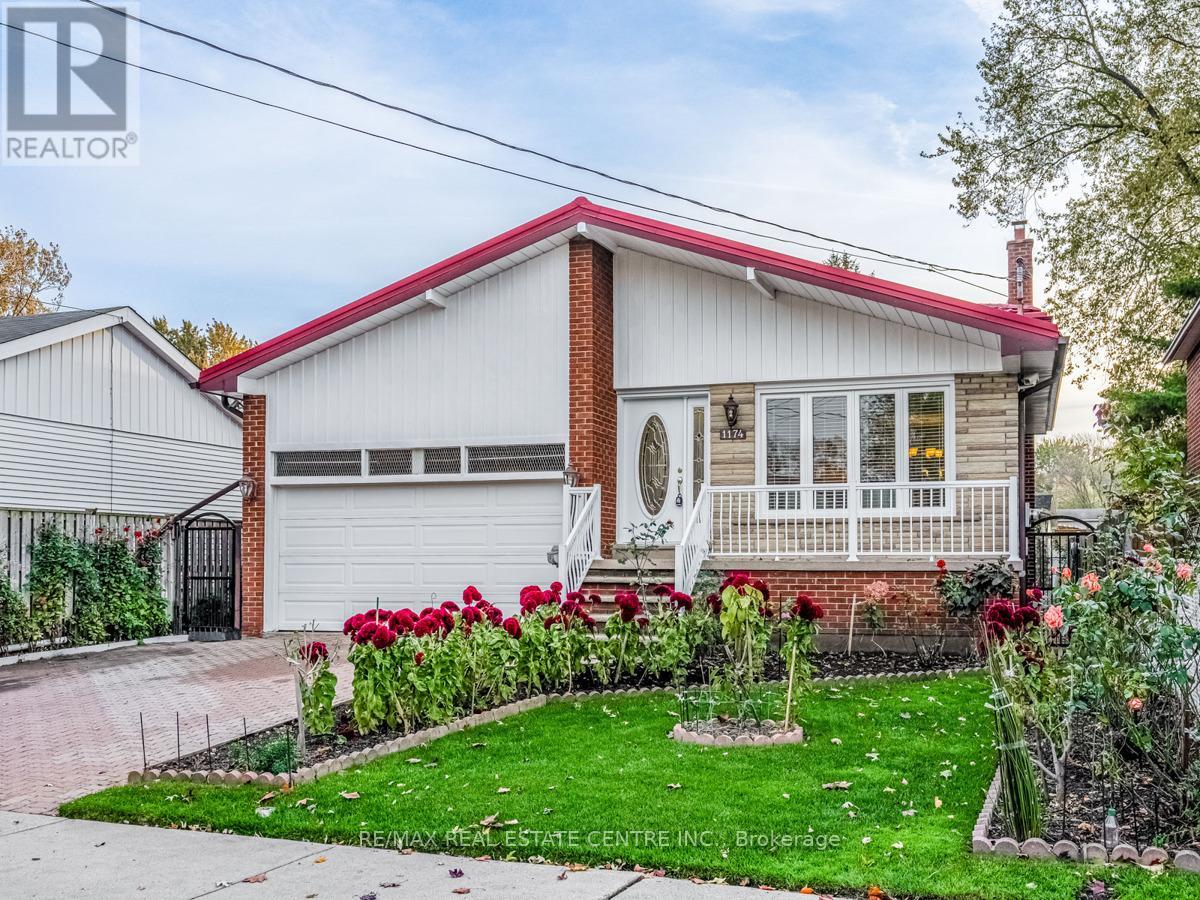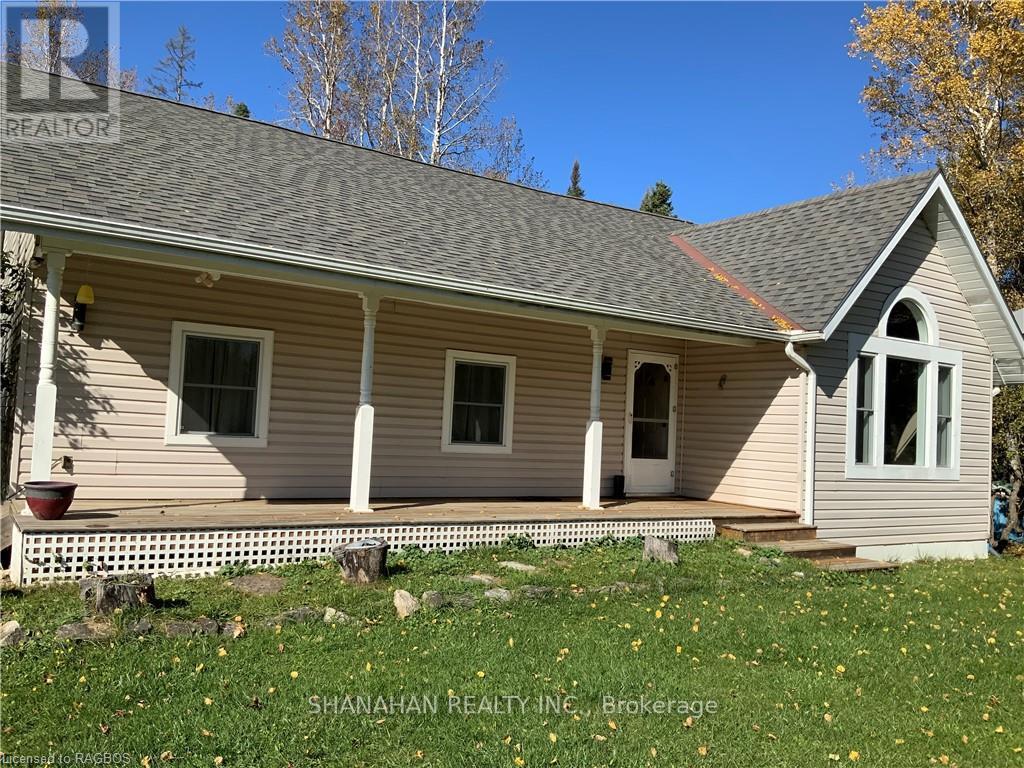1915 - 4725 Sheppard Avenue E
Toronto, Ontario
Renovated, stunning large luxury unit, 1326 square feet as per MPAC, large balcony, 2 bedrooms, 2 washrooms, 1 parking. Higher floor level, spacious layout, east exposure unobstructed view, elegant and luxury upgraded finishes, gourmet kitchen with breakfast area, grand master bedroom with W/I closet & W/O to balcony. 24 hours concierge, pride of ownership, enjoy your breathtaking view, experience the comfortable living in this large condo unit, featuring sophisticated design, elegant finishes, and exclusive amenities in the landmark building near Scarborough town center. Steps to McCowan / Sheppard subway station (under construction) and bus station, close to school, park, restaurants, plazas and shopping mall, quick access to Hwy 401 and 404. Don't miss it! **** EXTRAS **** Stainless Steel Fridge, Stove, Dishwasher, Range Hood, Washer, Dryer, Existing Lighting Fixtures, Existing Window coverings. current maintenance fee includes internet service from Bell. (id:50886)
Real One Realty Inc.
513 Annapolis Avenue
Oshawa, Ontario
This freshly painted, legal 2-bedroom, 1-bathroom basement apartment offers a cozy living space with the convenience of in-suite laundry. Located just minutes from Hwy 401, its ideal for commuters with easy access to major routes. The apartment is close to essential amenities, only a 5-minute drive to Trent University, Durham College, and Ontario Tech University, with Oshawa Centre Mall and elementary schools within walking distance. Suitable for students, professionals, or small families, this move-in-ready apartment includes a fridge, stove, and washer/dryer. No pets and non-smokers (id:50886)
Top Canadian Realty Inc.
607 - 34 Tubman Avenue
Toronto, Ontario
Bright and Spacious one- bedroom unit condo with large balcony, one underground parking, and storage locker! This unit is one of the larger one-bedroom ones in the building, and is loaded with upgrades throughout, including: 1) upgraded glass shower 2) premium flooring, 3) ceiling light fixtures, 4) custom blinds, and other upgrades. Modern building with lots of great amenities, which include: outdoor terrace with bbq, gym, co-working space, kids playground & party room. Steps from the DVP and public transit. Lots of restaurants and retail shops in walking distance. Walking distance to Yonge/Dundas Square, TMU, Eaton Centre, Community Centre, Trails and more! Great location! **** EXTRAS **** Kitchen island, Fridge, stove, microwave, B/I Dishwasher, Window Coverings, All Electric light fixtures, Custom blinds, Huge balcony, One parking and one locker. (id:50886)
Royal Heritage Realty Ltd.
93 Bradley Avenue
Binbrook, Ontario
Shows 10+++. in family friendly area, Steps to Binbrook fairgrounds, , 2 car garage fully fenced lot, with above pool, loads of upgrades and fully finished basement. (app 2400 sq ft of finished living space) bright natural light throughout. Recent renos include 24 shingles, 23 bathrooms, 21 flooring, furnace, This home must be seen, Don't delay - book your private viewing now. High walk score, close to schools, parks, shopping, transportation and amenities. Move in ready with nothing to do but enjoy! This home is priced to sell and won't last. (id:50886)
RE/MAX Escarpment Realty Inc.
35 Southshore Crescent Unit# 404
Stoney Creek, Ontario
Experience luxury living in this top-floor, 2-bedroom, 2-bathroom condo offering breathtaking, unobstructed views of Lake Ontario. This premium unit features high-end finishes throughout, including stainless steel appliances, hardwood flooring, and pot lighting. The open-concept layout includes a spacious balcony with dual access, perfect for enjoying the serene lake views. Both bedrooms are generously sized, with the primary bedroom boasting a walk-in closet. Additional conveniences include two underground parking spaces and a storage locker, offering ample space and security. Located just steps from lakefront trails, beach access, and close to parks, marinas, and major highways, this unit is ideal for nature lovers and commuters alike. The building offers premium amenities, including a party room, fully-equipped gym, and an expansive rooftop terrace. (id:50886)
RE/MAX Escarpment Realty Inc.
3990 Elizabeth Road
Fort Erie, Ontario
Adorable Crystal Beach bungalow on an attractive lot with fenced side yard. Rear detached garage with entrance from boundary road allowance creates no direct neighbours. The home is done in fine taste throughout with many updates including both mechanically and interior features. A sneak peak of the entire package can be viewed from the attached professional pictures and drone video. To appreciate true value your private showing can be booked with this ready to view property. These seldom available clean, move in ready homes are not easily found in this price range. The area attractions obviously include famous Crystal Beach with its short walk away to include the new revamped public entrance. Summer fun is enjoyable with this feature alone but downtown Ridgeway is just moments away as well. Quaint shops, restaurants, weekly market and year round walking trail provide much to explore daily. Please do not hesitate on this incredible opportunity with options galore. ** This is a linked property.** (id:50886)
D.w. Howard Realty Ltd. Brokerage
1 Woodside Drive
Port Colborne, Ontario
Properties like this do not come along very often...3 Bedroom brick bungalow with full basement, main floor family room PLUS a one bedroom main floor in-law suite all on a huge 78.21 x 298.80 foot lot. This is truly an amazing property! In-law suite is a spacious open concept design with huge island, spacious living area, tons of cabinets, 2 baths plus bedroom with walk-in closet! The laundry can be shared by both units and creates a great buffer too! The main unit has 3 bedrooms , 2 baths, spacious living room with vaulted ceilings, eat-in kitchen, main floor family room and bright sun room plus a full basement for plenty of storage. Build your dream garage and still have lots of green space for the kids to run around and enjoy family nights around a bonfire. This is truly the best set-up for generational living! (id:50886)
RE/MAX Niagara Realty Ltd
115 Uplands Drive Unit# A
Kitchener, Ontario
This bright and airy main floor unit is located in the highly sought-after Forest Hill neighbourhood of Kitchener. Enjoy the convenience of being just moments away from schools, parks, and shopping centers, with easy access to major streets and the expressway for effortless commuting. Step inside to find a spacious and welcoming living room, perfect for quality family time. The unit features three well-lit bedrooms and a modern 4-piece bathroom complete with an upgraded shower panel system for a luxurious, spa-like experience right in your own home. The kitchen is equipped with stainless steel appliances and ample counter space, making meal preparation a pleasure. A cozy dining area awaits for shared meals and conversations and step through the updated double-sliding door that opens up to a composite deck with glass railings, where you can relax in the afternoon shade. Don't miss out—book your showing today and make this beautiful space your next home! Available January 1st. (id:50886)
Flux Realty
Ph202 - 55 Cooper Street
Toronto, Ontario
Modern Design And Exceptional Convenience In This 1-Bedroom + Den Unit. This Home Features An Open-Concept Layout, Floor-To-Ceiling Windows, And A Versatile Den Ideal For A Home Office Or Guest Space. Residents Enjoy Premium Amenities, Including A Fitness Center, Indoor Pool, Co-Working Lounge, Rooftop Terrace, And 24-Hour Concierge Services. Located In The Heart Of The Toronto Waterfront Community, This Property Offers Easy Access To The Scenic Lake Ontario Shoreline, Sugar Beach, And The Toronto Islands. Explore Cultural And Culinary Attractions In The Nearby St. Lawrence Market Or Distillery District, And Enjoy World-Class Entertainment At Scotiabank Arena And Harbourfront Centre. With Union Station And TTC Streetcars Just Steps Away, Commuting Is Seamless. Experience The Perfect Blend Of Urban Living And Waterfront Tranquility. **** EXTRAS **** Stainless Steel Appliances: Stove, Fridge, Microwave, Dishwasher. Washer & Dryer (id:50886)
Condowong Real Estate Inc.
634 Vaughan Road
Toronto, Ontario
Spacious ground floor retail space available for lease with great street presence in the heart of Oakwood Village. Just a few store fronts west of Oakwood Ave. and a few blocks from the future Oakwood LRT Station. This space is well situated and has endless potential. Fully finished, dry basement, backyard and parking as well as the ability to add a front patio area make this an ideal spot for a variety of retail, fitness, service or hospitality uses. Great signage opportunity and big store front windows provide great natural light. The possibilities here are endless. **** EXTRAS **** Be part of the continued revitalization of this awesome neighborhood. Supportive Landlord is looking for the right mix of tenants to help bring more attention to this up and coming area. Bring all creative ideas to the table. (id:50886)
Century 21 Regal Realty Inc.
1003 - 940 Caledonia Road
Toronto, Ontario
Do- Not-Miss-This-One! Beautiful, Affordable, Bright, and Meticulously Renovated Condo Just A Few Years Ago. Boasting An Awe-Inspiring And Unobstructed Sunrise Vista From An Oversized Balcony. Ideally Situated Mere Steps From Shopping, Transportation Hubs, Verdant Parks, And Schools... Minutes From The Bustling Thoroughfares Of Hwy#401 And Allen Rd, As Well As The Convenient Lawrence West Subway Station. Take Your Leisurely Time To Explore And Visit this Exquisite Residence With Utmost Confidence. **** EXTRAS **** Balcony, Ensuite Laundry. (id:50886)
Century 21 Leading Edge Realty Inc.
201 - 2970 Drew Road
Mississauga, Ontario
This fantastic commercial property is ideally situated on 2nd floor in a prime location, offering convenience and visibility. Featuring 7 individual offices, this space is perfect for small businesses, startups, or anyone in need of professional office settings. Perfect for teams or independent workspaces. Plenty of parking spaces available for tenants clients and visitors. A well- appointed kitchenette area for breaks or meal preparation. Situated in a highly accessible area, ideal for customer traffic and easy commute. Whether you are looking to invest, expand your business or start fresh in a new spaces, this property offers endless possibilities. Don't miss out on this excellent opportunity. **** EXTRAS **** Close to Pearson Airport/all major highways, easily accessible, lots of parking busy plaza with other businesses (id:50886)
Royal Star Realty Inc.
214 - 1325 Eglinton Avenue E
Mississauga, Ontario
This unit offers 6 rooms and a kitchen and reception. Discover an exceptional office space at Dixie & Eglinton, offering a prime location with excellent visibility and accessibility. Ideal for businesses seeking a professional setting, this space is situated in a thriving commercial area, surrounded by amenities and major transportation routes. Perfect for elevating your business presence in a vibrant community. (id:50886)
RE/MAX Metropolis Realty
213 - 1325 Eglinton Avenue E
Mississauga, Ontario
This unit offers 11 rooms, 1 bath, rough-in kitchen, and reception area. Discover an exceptional office space at Dixie & Eglinton, offering a prime location with excellent visibility and accessibility. Ideal for businesses seeking a professional setting, this space is situated in a thriving commercial area, surrounded by amenities and major transportation routes. Perfect for elevating your business presence in a vibrant community. (id:50886)
RE/MAX Metropolis Realty
1174 Ogden Avenue
Mississauga, Ontario
***Perfect for Large Family or Great Investment as with City of Mississauga's New Rule there is potential for 3 Units in this 5 Level Home!!!****Beautifully Maintained Huge 5 Level Backsplit 5 Minutes to the Waterfront! Few Steps to Private French Immersion School! Golf Course & Marina 5 Minutes! Port Credit, QEW, Dixie Mall, Sherway Gardens all close by! **** EXTRAS **** Cold Room! Metal Roof (id:50886)
RE/MAX Real Estate Centre Inc.
10176 Yonge Street
Richmond Hill, Ontario
Three (3) retail/office mixed-use properties in Downtown Richmond Hill, totaling 5,800 SF + 2,900sqft Basement. Occupied by strong tenants on main Floor, 2,900 sqft second-floor office currently owner occupied. Situated on a large 7,340 sqft parcel of land with 50 feet of frontage on Yonge St and 144 feet of depth. Stabilized annual net income of approximately $360,000 **fully leased Building. **** EXTRAS **** Buyers to confirm all information independently. (id:50886)
RE/MAX West Realty Inc.
Lower - 195 Taylor Mills Drive N
Richmond Hill, Ontario
Welcome to this two-bedroom newly renovated basement with lots of natural light. Large windows in every room. Both bedrooms are spacious with closets. Has a separate entrance and Separate laundry for private use. Fenced yard + long driveway with 2 car parking. Conveniently close to shopping (No Frills, Freshco, Food Basics, Walmart, and Costco), public transportation (direct routes to Finch Station), Go Train (direct to Union Station), Skopit Park, and prestigious schools. Tenant pays 35% of utilities + hot water tank rental. **** EXTRAS **** The tenant also is responsible for snow removal for the left side of the driveway and walkway to the basement entrance door. Students and new comers are welcome. (id:50886)
Right At Home Realty
10006 Mccowan Road
Markham, Ontario
Top Schools! Stonebridge P.S. & Pierre E Trudeau H.S. 100% Freehold Townhome, Modern Kitchen W/ new Granite Counter Top & S/S Appliances, Breakfast Area W/O To Balcony, Enlarge Single Car Garage W/Direct Access, Steps To Shopping, Park, TTC stop in front of the home and Minutes from Mt Joy and Centennial Go Station . (id:50886)
Royal LePage Your Community Realty
1479 O'connor Drive
Toronto, Ontario
Available now! Welcome to this stunning brand-new townhouse in Central East York, just minutes from the Danforth and Downtown. This beautifully designed 3-bedroom, 2.5-bathroom home is southeast-facing, offering plenty of natural light. The main floor boasts 9-foot ceilings, upgraded flooring, and a modern kitchen and bathrooms, perfect for comfortable living. With 1,350 sq. ft. of living space, a private patio with gas BBQ connection, and 1 parking spot included, this home has everything you need. You are conveniently located close to schools, shopping, transit (including the new Crosstown LRT line), and all essential amenities. Plus, there's a bus stop right at your door with direct routes to two subway stations. Building amenities include a gym, party room, children's play area, and a car wash station. (id:50886)
Royal Elite Realty Inc.
42 - 861 Sheppard Avenue W
Toronto, Ontario
An Upgraded Brand New Greenwich Townhouse, 9ft High Ceilings, Upgraded Kitchen Quartz Countertop, Iron Picket Railings, and Upgraded Porcelain tile, Upgraded Windows Blinds, Contemporary kitchen and its appliances and Large Windows, 3 Washrooms, Parking and Locker is included. A Great location on Sheppard Ave. W. **** EXTRAS **** S/S Fridge, Flat Stove, Built-in S/S Dishwasher, Microwave/Hood Range, Front load Washer/Dryer, All existing light fixtures, and Windows Blinds (id:50886)
Royal LePage New Concept
20 Cape Hurd Road S
Northern Bruce Peninsula, Ontario
Just Listed in Tobermory this spacious , well appointed 5 bedroom home is ideal for growing families or anyone interested in creating a large in-law suite. Sitting at the end of a long private driveway and on over an acre of open space and wooded areas enjoy the privacy of your covered country style porch and serene front yard views. Enter the home into the front foyer with wooden double door closet, refinished wood floors and a bright living room with cathedral ceilings and large front window. A center kitchen island with a built in dishwasher , eat in kitchen / dining area , second separate dining space and large laundry room are just some of the additional main floor features of this cozy space. There is plenty of room for family and friends with 3 bedrooms and 2 bathes on the main floor and 2 bedrooms on the lower level. #20 Cape Hurd is ideally located for privacy but close to all amenities with the Medical Clinic , Foodland Grocery Store, restaurants and the Village Harbour just minutes away. Everything you need is here. Enjoy all that living in Tobermory has to offer year round while also discovering the bustling summer season’s festivals, hiking, sailing and community events . Tobermory uniquely sits at the very tip of the Bruce Peninsula with Lake Huron on one side and Georgian Bay on the other. Picture yourself here living and hosting and book your showing today. (id:50886)
Shanahan Realty Inc.
502 - 589 Rideau Street
Ottawa, Ontario
Rare TOP FLOOR Penthouse Corner Unit in the Wallis House! An Art Deco Heritage Deluxe Condominium Complex with 1 Bedroom, 1.5 Bath plus 1 Parking! A Charming and Elegant Home featuring Extra High Vaulted Ceilings, Skylights, Gleaming Hardwood Flooring, Exposed Brick Entry and a Bright Open Concept. Over 1,000 Sqft of living space with sophisticated finishings. Kitchen features GRANITE counters, Sit-up Island, Backsplash, S/S Appliances, and Undercabinet Lighting. Large Formal Dining area with gas Fireplace. Convenient in-unit LAUNDRY! Primary Bedroom offers a large Walk-In Closet and richly tiled 3pc. Ensuite. Large Windows with Northern views of the Gatineau Hills and Greenery. Custom window shutters, modern light fixtures, and beautiful architecture. Condo has a gorgeous Rooftop Patio & BBQ, Guest Suite, and Elevator. Prime location close to Rideau River Pathways, Parks, Byward Market, University of Ottawa, & Downtown! INCLUDES: 1 Parking Spot and 1 Locker Space. CALL TODAY! (id:50886)
RE/MAX Hallmark Realty Group
293 Ashford (Lot 2) Street N
Central Elgin, Ontario
To Be Built: Chaucer Model. If you are looking for a home for your growing family then this new subdivision offers the perfect blend of comfort and convenience. Belmont offers small town living with a short drive to London and St Thomas and an easy commute to the 401. An easy walk to Belmont's parks, local arena, sports fields, shopping and restaurants. The floor plan of the Chaucer model was designed with family living in mind. Open concept kitchen dining and living room on main floor. Kitchen features an island with stone counter tops, ample storage and stylish cabinetry. The family room is a versatile space complete with a convenient access to the backyard. Main floor laundry and a double car garage which enters to a nice mudroom! Note: This home is to be built. Please contact listing agent for floor plans. (id:50886)
A Team London
























