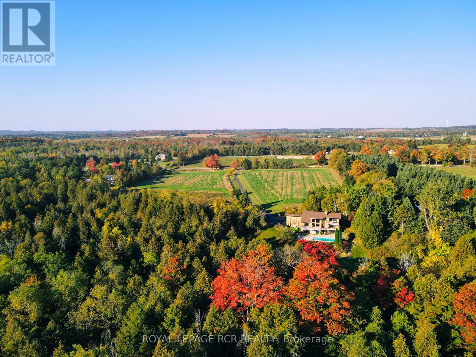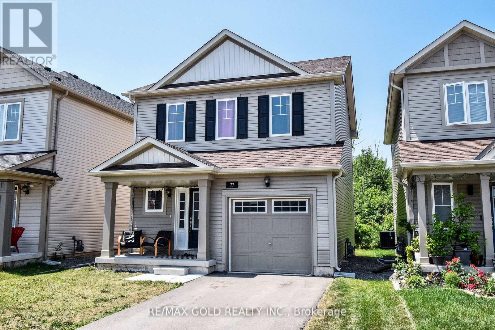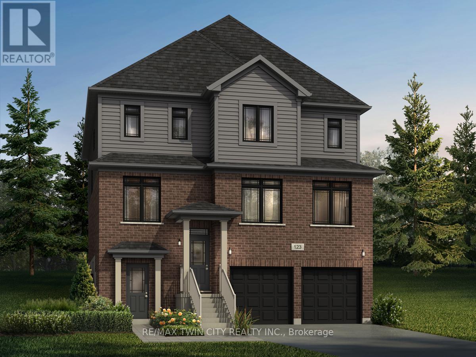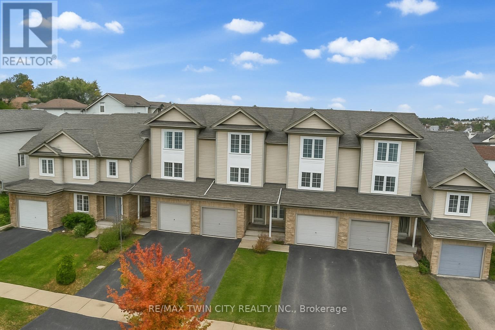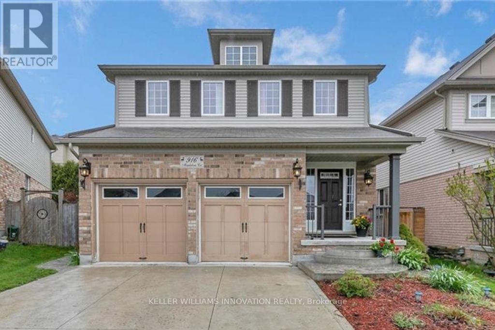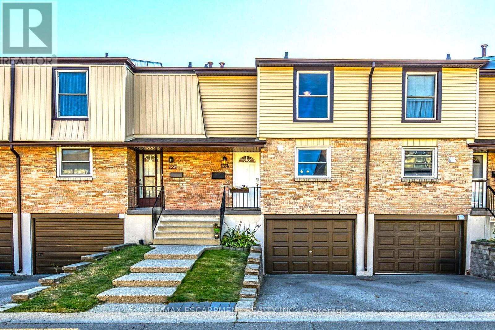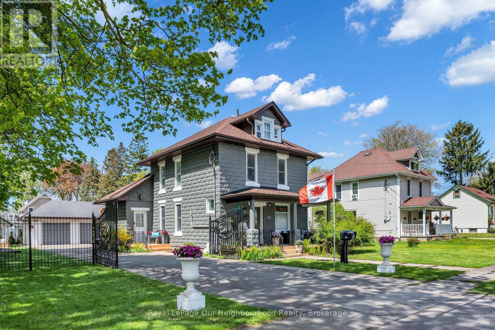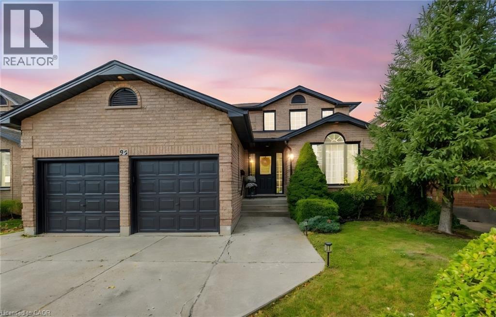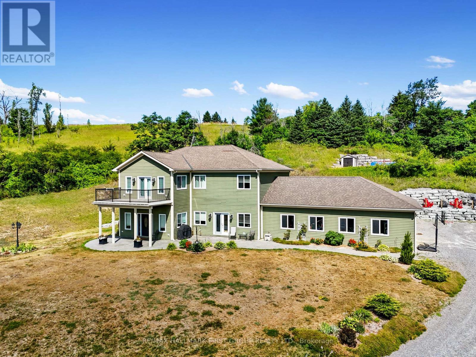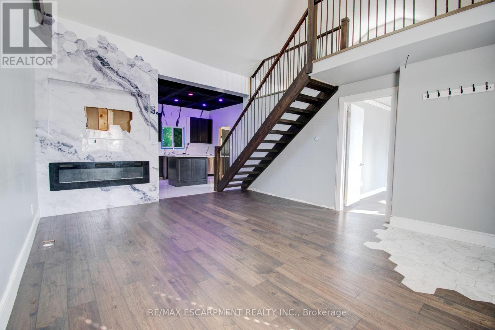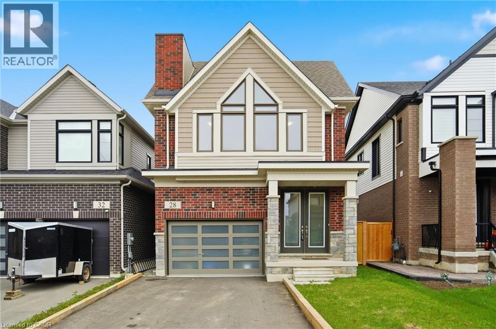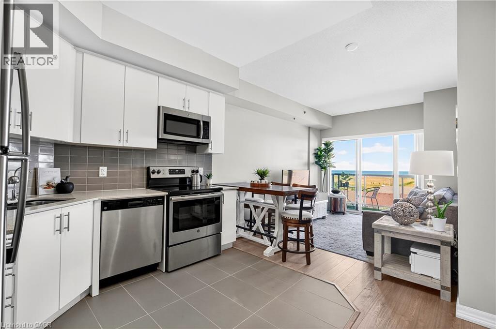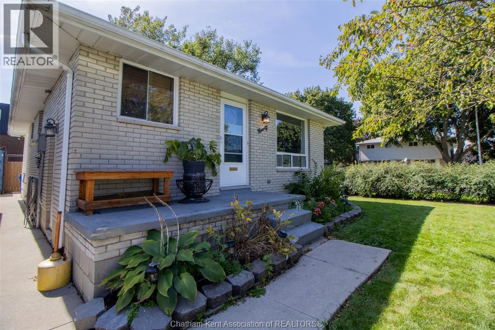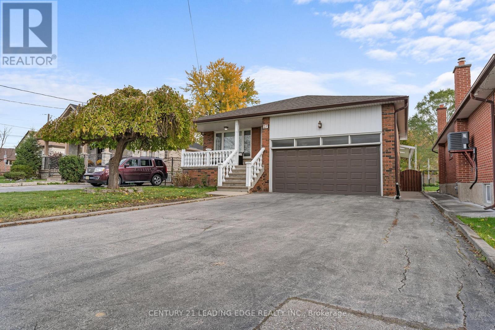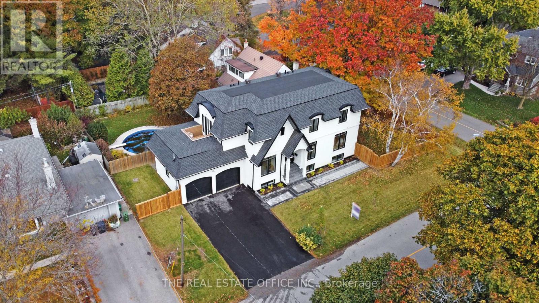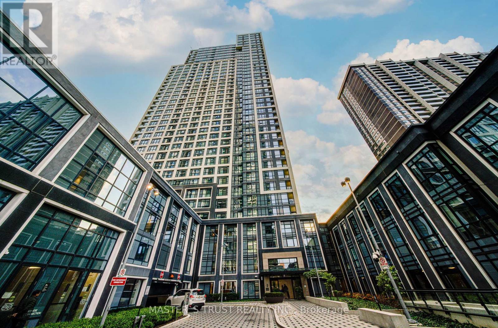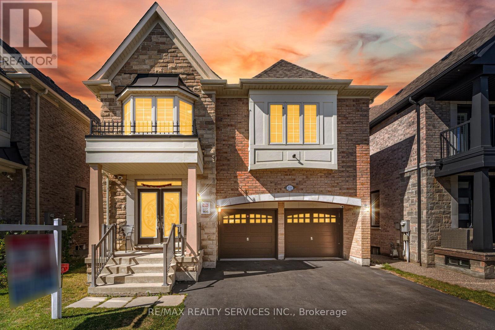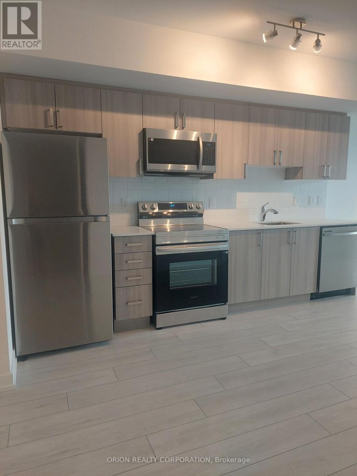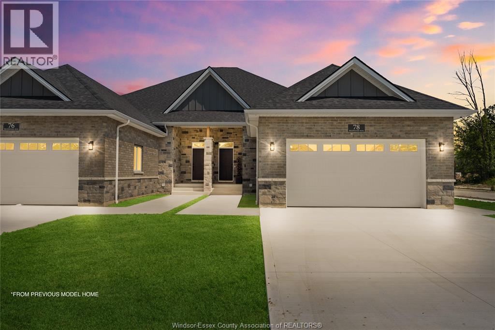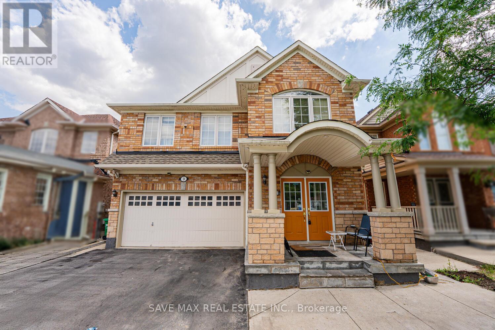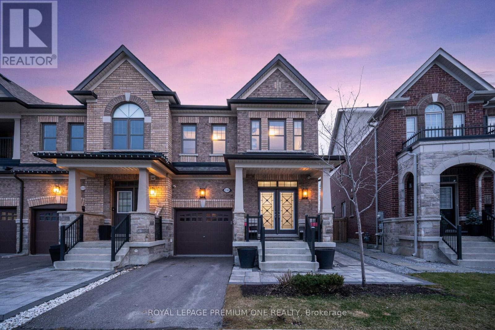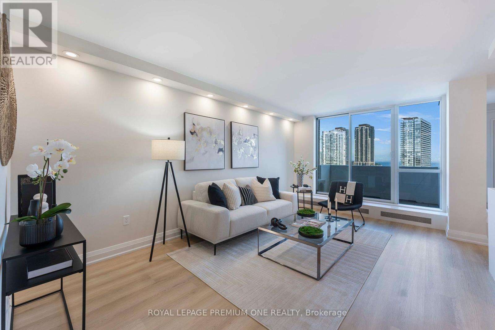674189 Hurontario Street
Mono, Ontario
Welcome to Nature's Door, 33 gorgeous acres in the Town of Mono with a river running through it. An exceptional property offering endless enjoyment with the backyard vista overlooking the Nottawasaga River. This custom-built home was overseen by a local entrepreneur who purchased the property and hired the finest local trades to build this impressive home. The great room with large windows, vaulted ceiling and soaring floor to ceiling 19ft natural stone Fireplace is spectacular. Completely renovated kitchen with quartz countertops, Café appliances and wide plank flooring. The pantry with bar fridge is just as impressive with its vaulted ceilings and natural light flowing through the space. Open riser staircase leads you to the loft library then onto the principal bedroom with five-piece ensuite and a private balcony overlooking the property. Lower level is fully finished with family room, Stone Fireplace, bar, powder room, office, large bedroom with ensuite. Each of the three rooms have garden doors walking out to the pool patio with the pool surrounded by gardens and breathtaking natural views. The home is comfortable and spacious to invite friends and family up for country weekends. Looking for more office space, there is a private office above the garage with its own staircase and views over the back of the property. Outbuilding consisting of three stalls, storage and a garage is ideal for pursuing hobbies or anyone wanting to keep horses on the property. The property features two paddocks, open fields, forest with cedar and massive mature maples with a river running through the middle of the property with a heavy-duty bridge to access the back acreage. Property is located just north of Caledon in Hockley Valley and is 1 hour from Toronto, 15 minutes to Orangeville and provides easy access to area amenities such as Mono Cliffs, Hockley Valley Resort, Adamo Winery, The Bruce Trail, Mansfield Ski Club and many local restaurants. (id:50886)
Royal LePage Rcr Realty
77 Tumblewood Place W
Welland, Ontario
Welcome to 77 Tumblewood Crescent, a well-maintained detached home offering over 1,900 square feet of finished space. Built in 2021, it features three bedrooms upstairs plus a finished basement with an extra bedroom and a full bathroom. The main floor includes nine-foot ceilings and hardwood flooring, giving the space a bright and open feel. The primary bedroom has a walk-in closet and a semi-ensuite bathroom for added comfort. The home backs onto green space, with no rear neighbours for extra privacy. This home is located in a quiet, newer area of Welland. You're just steps from the canal, walking trails, and parks, and minutes away from golf courses, schools, restaurants, shopping, and other essentials. Its also a short drive to Niagara Falls, the US border, and major highways. This is a solid home in a great location and its ready for you to move in and enjoy. (id:50886)
RE/MAX Gold Realty Inc.
101 Nathalie Street
Kitchener, Ontario
Welcome to 101 Nathalie Street, Kitchener: Brand new and never lived in, this extraordinary pre-construction opportunity by Fusion Homes is located in the highly sought-after Trussler West community. This exceptional home is situated on a premium 42'-11" x 98'-5" Greenspace/Ravine Walkup lot. Featuring the elegant Raya A model, this home boasts an impressive 3,300 sq. ft. of above-grade living space. Designed with growing and multi-generational families in mind, the layout includes 4 spacious bedrooms, 3.5 bathrooms, all thoughtfully planned to accommodate every aspect of modern living. The exterior showcases a timeless brick and vinyl façade complemented by a double-car garage with parking for 4 vehicles (2 in the garage and 2 on the driveway). Inside, the home is filled with luxurious upgrades, including 9' main floor ceilings, hardwood flooring and oversized 40" x 24" basement windows that fill the area with natural light. The basement also includes a rough-in for a future 3-piece bathroom, offering flexibility for your long-term plans. Adding even greater appeal, this home comes with $40,000 in upgrade/customization dollars and a $30,000 price discount (already included). With a closing window between March and September 2026, this is a rare chance to secure a luxurious home at an attractive price point. For those seeking income potential or multi-generational living, a full legal duplex basement option is available, bringing the total living space to 4,375 sqft. This professionally designed lower suite can include a separate front entrance, 2 bedrooms, 3-piece bathroom, a kitchenette with pantry, dedicated utility hookups, and open-concept living and dining areas. Custom floorplan changes are also permissible with drafting approval and applicable fees, allowing you to personalize your home to reflect your lifestyle perfectly. This is truly a limited and luxurious opportunity, designed for families. Don't miss your chance, Book your showing Today! (id:50886)
RE/MAX Twin City Realty Inc.
698 Activa Avenue
Kitchener, Ontario
Welcome to 698 Activa Avenue, Kitchener Move-In Ready Townhome in the Highly Desirable Williamsburg/Laurentian West Community. This beautifully maintained multi-level freehold townhome offers a bright, spacious layout with modern updates, perfect for first-time buyers, investors, or renters ready to step into ownership. Drive into this well maintained property offering 3 car parking: 2 Garage, 2 Driveway. Inside, youll find a freshly upgraded home featuring brand-new flooring (2025), pot lights, and a carpet-free interior. The formal living room is ideal for family gatherings or relaxing evenings, while the finished family room provides versatile space for a home office, playroom, or entertainment area. The renovated kitchen boasts quartz countertops, stainless steel appliances, and ample cabinetry, with main-floor laundry and a convenient powder room completing this level. Upstairs, there are three generously sized bedrooms, including a large primary suite, and a stylishly updated 4-piece bathroom. Downstairs is fully finished basement adds even more living space, featuring a spacious rec room, a 3-piece bathroom, and plenty of storage. Important updates include a new roof (2018), furnace (2023), and AC (2023), ensuring peace of mind for years to come. Step outside to enjoy the spacious deck, perfect for morning coffee or summer BBQs, overlooking a fully fenced backyarda safe and private retreat for children and pets and ideal for hosting parties or fun summer activities. Situated in one of Kitcheners most family-friendly and well-connected neighborhoods, this home is within walking distance to excellent schools, parks, trails, shopping, and public transit. With quick access to Highway 7/8, commuting across the city or to nearby areas is fast and convenient. This turnkey home is all ready for you to Move-in. Dont miss your chanceschedule your private showing today! (id:50886)
RE/MAX Twin City Realty Inc.
#b - 916 Magdalena Court
Kitchener, Ontario
Welcome Home! This beautifully renovated two-bedroom lower unit offers the perfect blend of comfort and convenience. Featuring a spacious living and dining area filled with natural light, a fully equipped kitchen, and a private entrance for added privacy. Enjoy the ease of in-unit washer and dryer, new vinyl flooring, bright pot lights, and a fresh coat of paint throughout. Located in a prime area close to highways, shopping, dining, and entertainment. Rooms can be separately rented out for $990/month - this is a place you'll love coming home to. (id:50886)
Keller Williams Innovation Realty
124 - 10 Angus Road
Hamilton, Ontario
Your search ends here. You have found it! Welcome home to 10 Angus Road, Unit 124. This beautifully maintained 3-bedroom, 2-bath townhome offers the ideal blend of functionality and style, designed for modern family living. Nestled in a sought-after, family-oriented neighbourhood, enjoy the convenience of walking to schools, shops, recreation facilities and public transit. The park and playground located directly behind the property, provides a safe and accessible space for children to play and families to enjoy the outdoors together. Pride of ownership is evident throughout this well cared for home. No need for renovations or repairs. This home is ready for you to move in and start making memories right away. Improvements include: Electric panel upgrade (2025) New siding (2024), New composite deck tiles on rear patio (2024), Windows (2018), Furnace (2017), Roof Shingles (2015), Driveway (2015). The private back patio is a perfect place for barbecues, gardening, or relaxing. The attached garage enters into the basement allowing for level entry egress. Garage features parking for one car and a rear bonus storage room. Pets are welcomed. Enjoy leisurely strolls with your furry friends through this safe and welcoming community. Condo fees include: water bill, building maintenance (foundation, porches, fencing, siding, retaining walls), the roof of the home, ground maintenance and landscaping and snow removal on roads. Dont miss your chance to own this exceptional, turn-key home in a sought-after neighbourhood. Book your private showing today and see for yourself the Quality that sets this property apart! (id:50886)
RE/MAX Escarpment Realty Inc.
28 Ramey Avenue
Port Colborne, Ontario
Welcome to this impeccably upgraded detached home, where every detail has been curated for comfort and elegance. Nestled in the heart of The Island in Port Colborne. This beautiful property boasts 3 baths, a spacious living and dining area, main-floor laundry, and a kitchen with direct access to a spacious deck anda charming gazebo, perfect for alfresco dining or relaxing in your fully fenced, landscaped yard with a cozy fire pit. Upstairs, retreat to 3 well-appointed bedrooms, including a primary suite with a walk-in closet an sitting area and one with access to a finished attic (ideal as a kid's playroom, home office, or creative space). Recent upgrades ensure worry-free living: appliances, updated electrical panel and rewiring(main floor), plumbing, flooring throughout, new roof plywood and asphalt shingles.The massive3.5 car detached garage offers unparalleled flexibility, use it for vehicles, a workshop, home gym, entertaining or premium storage. Location is everything, and this home is ideally situated in a great desirable family neighbourhood, steps from shops, restaurants, schools, transit, with views of ships passing through the nearby canal. Don't miss this move-in ready home! (id:50886)
Royal LePage Our Neighbourhood Realty
95 Gatestone Drive
Hamilton, Ontario
Tucked away on a quiet street in one of Stoney Creek’s most sought-after family neighbourhoods, this beautifully maintained all-brick 2-storey home offers nearly 3,000 sq. ft. of finished living space & a thoughtful layout designed to adapt w/ your lifestyle. With 3+2 bedrooms, 4 bathrooms, and a completely new lower level with a separate entrance, it’s the perfect fit for growing families, multi-generational living, or investors looking for turnkey value. The main floor feels open, bright, and welcoming - with updated flooring (2024) that ties the whole space together beautifully, a refreshed kitchen with new pot lights (2025), and an airy living and dining area ideal for entertaining. The main-floor laundry and powder room were both renovated in 2024 for added convenience. Upstairs, three spacious bedrooms include a serene primary suite with a walk-in closet and a private 4-piece ensuite. The basement underwent a complete transformation in 2025 - new flooring, walls, electrical, plumbing, kitchen, laundry, bathroom, and bedrooms - offering a pristine, never-before-lived-in space with a separate entrance, ideal for extended family or potential rental income. And if that’s not what you need, it’s still the perfect setup for entertaining - a spacious, open-concept layout with additional rooms that can easily serve as a home gym, playroom, or extra storage. Beyond the interiors, pride of ownership is evident throughout the property. From interior and exterior painting (2025 & 2023) to ongoing mechanical care including the water heater (2024), roof inspection (2024), new AC (2020), and furnace blower replacement (2023) - every detail has been thoughtfully maintained. Additional touches like new lighting and chandeliers (2020–2025), window coverings (2022–2025), smart keypad entry (2024), and popcorn ceiling removal with pot lights (2022) elevate the home’s modern feel. A private, fully fenced yard, extended driveway, & a serene, family-friendly setting! (id:50886)
RE/MAX Escarpment Realty Inc
11660 County Road 29 Road
Alnwick/haldimand, Ontario
Set on over an acre of picturesque countryside, this newer construction home delivers the perfect balance of luxury, space, and family-friendly design. From its striking curb appeal to its sweeping views of the Northumberland hills, every detail of this property makes a lasting impression. Step inside the soaring front entry, where high ceilings introduce an open-concept layout designed for modern living. The living room shines with sleek floors, recessed lighting, and a tray ceiling with elegant crown moulding. The chef-inspired eat-in kitchen offers style and function with stainless steel appliances, a generous breakfast bar with pendant lighting, and endless cabinet space. Flowing seamlessly into the breakfast area, French doors extend your living space outdoors, ideal for entertaining and al fresco dining. A formal dining room with French doors and crown moulding elevates gatherings, while a spacious family room is perfect for cozy nights in. Upstairs, the primary suite offers a private escape with a walk-in closet featuring built-in organizers, and a spa-like ensuite complete with a soaker tub, glass shower, and dual vanity. Three additional bedrooms, a Jack-and-Jill bath, a second full bathroom, and upstairs laundry bring both comfort and convenience. A bonus den or guest room with wall-to-wall windows opens to an observation deck, your front-row seat to panoramic sunsets and starlit skies. Outdoor living is just as spectacular, with a sprawling back patio, landscaped grounds, and a fire pit for unforgettable evenings with family and friends. This home is more than just a country retreat; it's a lifestyle. With room for everyone and only minutes to local amenities, it's ready to be yours. Don't wait, properties like this don't come along often. (id:50886)
RE/MAX Hallmark First Group Realty Ltd.
85 East 37th Street
Hamilton, Ontario
Sleek, stylish, and set in the heart of the city. This upgraded detached home delivers a true bachelor-loft feel with the comfort of a full-sized residence. Featuring 2 bright bedrooms plus a versatile loft space that can double as a guest room, home office, or creative studio, this property blends modern design with everyday practicality. The open-concept layout is perfect for entertaining, modern finishes add a touch of sophistication throughout. A few finishing touches will make this home truly shine, unlocking its full potential. Located in a prime central spot, you're just moments from vibrant dining, shopping, and transit, making it a rare opportunity for style, location, and value in one. Taxes estimated as per city's website. Property is being sold under Power of Sale. Sold as is, where is. RSA (id:50886)
RE/MAX Escarpment Realty Inc.
28 Fairey Crescent
Mount Hope, Ontario
Experience modern living in this almost new Cachet-built home (2022) in the highly desirable Mt. Hope community, just minutes from Hamilton Airport. This 3-bedroom, 3-bathroom home features a bright and inviting open-concept main floor with quality hardwood floors, a cozy gas fireplace, and a stylish kitchen with gleaming granite countertops — perfect for family gatherings and entertaining. Upstairs, all three bedrooms are spacious, including a luxurious primary suite with a walk-in closet and ensuite bathroom with a walk-in shower. The second floor also includes a convenient laundry room and custom window coverings for a polished look. Enjoy the privacy of a fully fenced backyard — perfect for children, pets, or outdoor entertaining. The unfinished lower level provides endless possibilities for your personal touch, whether a recreation room, home office, or gym. Complete with a double driveway and attached garage, this home offers comfort, quality, and style in one exceptional package. (id:50886)
RE/MAX Escarpment Golfi Realty Inc.
560 North Service Road Unit# 505
Grimsby, Ontario
Welcome to Unit 505 at 560 North Service Road, where lakeside living meets everyday convenience. This 1-bedroom + den suite offers 698 square feet of bright, modern space with 1.5 bathrooms, an open layout with a rare oversized personal balcony boasting spectacular views of Lake Ontario. The sleek kitchen features SS appliances, stylish cabinetry, and plenty of room for comfortable, casual dining and entertaining. An oversized laundry room doubles as a utility/storage space, while large hallway windows bring natural light and escarpment views to your entryway. The primary bedroom offers a walk-in closet and ensuite, and the den provides flexibility for a home office or guest room. This pet-friendly building includes a rooftop terrace with BBQs, fitness centre, yoga room, bike locker, upscale party room, games & board room, and more. A large storage locker is conveniently located near your assigned parking space. Exceptional concierge service adds an extra touch of comfort. Beyond your door, explore Grimsby on the Lake with local favourites like Tim Hortons, a bakery, dental and physio clinics, and Costco just minutes away. Enjoy weekends at Grimsby Beach Village or stroll along the waterfront. With quick QEW access, commuting is simple. Perfect for first-time buyers, busy professionals, downsizers, or retirees seeking low-maintenance living with a lifestyle upgrade. Measurements are approximate. New Property Management, CPO Property Management Inc., effective Sept 1, 2025. (id:50886)
RE/MAX Escarpment Golfi Realty Inc.
90 Timmins Crescent
Chatham, Ontario
Check out this 2+1 bedroom, 1-bath ranch-style home on a corner lot with a deep concrete driveway offering plenty of parking. The fully fenced backyard features a large deck and hot tub, perfect for hosting or relaxing. Inside, the open-concept layout includes a kitchen with built-in stovetop, oven, microwave, and dishwasher, plus a central island overlooking the cozy family room, ideal for everyday living and entertaining. The main floor offers two bedrooms, a full bathroom, and a versatile backroom with direct access to the backyard. Downstairs, the finished basement adds a rustic touch, extending the living space with a recreation room, bar, and entertainment area, along with a large unfinished utility/laundry room for added convenience. Ideally located within walking distance to transit, amenities, and restaurants, this home blends comfort, character, and convenience. Don’t miss this unique opportunity, schedule your private showing today! (id:50886)
Realty House Inc. Brokerage
27 Murray Road
Toronto, Ontario
Welcome to 27 Murray Rd, A Detached Bungalow With Double Car Garage Located In A Prime Location! This Meticulously Maintained And Bright Bungalow Offers Versatility, True Pride Of Ownership and Plenty Of Space. Once Inside You Will be Welcomed By An Abundance Of Light And An Inviting Atmosphere With Both Original Touches And Recent Tasteful Updates On The Main Floor. This Home Features 3 Generous Size Bedrooms, 3 Bathroom, A Functional Layout With An Open Concept Living and Dining Room And Generous Kitchen With Breakfast. The Lower Level Offers A Spacious Recreation Room With Dual Fireplace, Kitchen Equipped With Gas Stove & Fridge And A 3pc Bathroom. Located Close to Shopping, Transit, Highways 401/400, Schools, Parks. Whether You're Upsizing or Simply Looking For A Well-Maintained Home 27 Murray Road Offers Exceptional Value And Endless Possibilities. Don't Miss Your Chance To Make This Beautiful Maintained Home Your Own. (id:50886)
Century 21 Leading Edge Realty Inc.
18 Beaverbrook Avenue
Toronto, Ontario
Beautifully crafted custom home in the prestigious Princess-Rosethorn community. Offering 2,935 sq. ft. above grade with 4+1 bedrooms, 5 bathrooms, a 2-car garage, and parking for 6 in total. This modern residence features marble floors, engineered hardwood, a sun-filled open layout, chef's kitchen with Gas stove, built in appliances, and custom designs. Spa-inspired ensuite baths. Premium upgrades include a camera system, built-in speakers with 5 different zones, central vacuum, and sprinkler system, Alarm system. Ideally located near top-rated schools, parks, golf clubs, shopping, transit, and just minutes to Highways 401/427 and Pearson Airport. (id:50886)
The Real Estate Office Inc.
2123 - 9 Mabelle Avenue
Toronto, Ontario
Welcome to BloorVista by Tridel. The brightest and most stunning view that you are looking for at Suite 2123. Newly Painted Throughout! This Unique Unit Offers Two Split Bedrooms and Two Bathrooms Plus One Media Room Plus One Parking Spot. The Beautiful Southwest Lake View and City View; Extremely functioning layout is flooded with natural light from oversized windows, and from both South and West Direction. Finishes include premium laminate floors, sleek cabinetry, granite counters, built-in appliances, and Large Bedroom Closet that maximize storage. Low Maintenance Fees. The resort-inspired amenities check every box: indoor pool, yoga studios, full fitness center, basketball court, party lounge, games room, theatre, rooftop sundeck with BBQs, concierge, bike storage, pet wash, and visitor parking. Steps to Islington subway, with quick access to the QEW/427/401, Sherway Gardens, local shops, parks, and trails. Downtown in 20 minutes. One Parking is included. (id:50886)
Master's Trust Realty Inc.
232 Sussexvale Drive
Brampton, Ontario
//5 Bedrooms House - Townwood Built// Immaculate Brick & Stone Elevation Detached House With 3 Full Washrooms In Demanding Dixie & Countryside Area! 5 Bedrooms Sun-Filled House Comes With 3 Full Washrooms In 2nd Floor! Family Size Upgraded Kitchen With S/S Appliances & Separate Entrance To Basement By Builder! Hardwood Floor In Main Floor & Laminate On 2nd Floor! **Carpet Free House** Separate Living/Dining & Family Rooms With Gas Operated Fireplace In Family Room! Walk-Out To Backyard From Breakfast Area! 9 Feet High Ceiling In Main Floor! 5 Good Size Bedrooms! Master Bedroom Comes With 4Pc Ensuite & Walk-In Closet. Few Mins To Hwy 410, Trinity Mall & Bramalea City Center! Newer Laundry & Dishwasher! Very Central Location!! House Shows 10/10. Must View House* (id:50886)
RE/MAX Realty Services Inc.
416 - 556 Marlee Avenue
Toronto, Ontario
Welcome to this Bright & Spacious 1-bedroom + Den Condo in a brand-new building offering modern living. Enjoy the convenience of an ensuite laundry and modern finishes and amenities with 24-hour concierge service. Perfectly located near shopping, dining, and transit, with just minutes to Glencairn Station. This unit also includes a parking spot (id:50886)
Orion Realty Corporation
77 Belleview Drive
Cottam, Ontario
MODEL HOME OPEN EVERY SUNDAY 1-4PM - Welcome to Cottam, just 18 mins to Windsor! These luxurious ranch-style Twin Villas by Ridgeside Homes offer 2 floorplans and are built with the highest quality of materials and craftsmanship. Incredible curb appeal with full brick/stone exterior, 4 car conc. driveway, rear privacy fencing, sodded yard & front yard sprinkler system incl. Enjoy 9ft ceilings w/10ft tray & ambient LED lighting, LVP flooring and porcelain tile, custom cabinetry, 9ft island w/quartz counters, walk-in pantry, ceramic b-splash, living rm w/N.G. fireplace & 12ft patio doors to cov'd conc. patio, main-floor laundry, prim. suite w/tray ceiling, walk-in clst, dble vanity, ceramic/glass shower. Opt. bsmnt pck. incl. 2 bdrms, 1 full bthrm, wet bar and gas fireplace. Note: Approx. $100/month for lawn maint., snow removal & roof fund. HST Incl. w/rebate to builder. Peace of mind with 7 Yrs of New Home Warranty w/Tarion! (id:50886)
Royal LePage Binder Real Estate
72 Redwood Avenue
Cottam, Ontario
MODEL HOME OPEN EVERY SUNDAY 1-4PM - FREE FINISHED BASEMENT PACKAGE - $65,000 Value! - Welcome to Cottam, just 18 mins to Windsor! These luxurious ranch-style Twin Villas by Ridgeside Homes offer 2 floorplans and are built with the highest quality of materials and craftsmanship. Incredible curb appeal with full brick/stone exterior, 4 car conc. driveway, rear privacy fencing, sodded yard & front yard sprinkler system incl. Enjoy 9ft ceilings w/10ft tray & ambient LED lighting, engineered hardwood flooring and porcelain tile, custom cabinetry, 9ft island w/quartz counters, walk-in pantry, ceramic b-splash, living rm w/N.G. fireplace & 12ft patio doors to cov'd conc. patio, main-floor laundry, prim. suite w/tray ceiling, walk-in clst, dble vanity, ceramic/glass shower. Basement package gives ~1600 sq ft of addt. living space incl. 2 bdrms, 1 full bthrm, opt. wet bar and opt. gas fireplace. Note: Approx. $100/month for lawn maint., snow removal & roof fund. HST Incl. w/rebate to builder. Peace of mind with 7 Yrs of New Home Warranty w/Tarion! (id:50886)
Royal LePage Binder Real Estate
3 Gander Crescent
Brampton, Ontario
The house is located in the Vales Of Castlemore, which is a very quiet, family-friendly, desirable neighborhood near top-rated schools, parks, transit, shopping, and a few minutes from major highways. It's a 5-bedroom+2 detached home. The primary suite has a walk-in closet and a4-piece ensuite. The home also features a fully self- sufficient unit with kitchen, bathroom, bedroom, and living space, separate entrance, and separate laundry. 2nd room can be used as storage or bedroom and Approx 6 total parking spots. (id:50886)
Save Max Real Estate Inc.
51 Senator Street
Lasalle, Ontario
DESIRABLE LASALLE, SPRAWLING RANCH HOME W/DETACHED GARAGE ON DOUBLE 120X156 FT CANAL WATERFRONT LOT, 2-3 BDRMS AND 3 FULL BATHS! THIS HIDDEN GEM AWAITS ITS NEW OWNER. SITUATED ON A PRIVATE CANAL STREET IN POPULAR LASALLE AREA THIS HOME GIVES YOU THAT COTTAGE FEEL YET CLOSE TO ALL MAJOR CONVENIENCES. NEWLY RENOVATED TOP TO BOTTOM THIS HOME CAN BE ENJOYED AS YOUR OWN PERSONAL RESIDENCE, RETIRED LIVING HOME, AIR BNB, FAMILY COTTAGE, DUPLEX, OR GREAT PROPERTY DEVELOPMENT OPPORTUNITY! THIS PROPERTY IS SITUATED ON A 120FTX156FT LOT, LOADS OF PARKING FOR VEHICLES, BOATS OR WATERCRAFTS, SEPERATE DETACHED GARAGE FOR THE HOBBIEST, LARGE OPEN BACKYARD GREAT FOR ENTERTAINING AND ENJOYING NIGHTLY BREATHTAKING SUNSETS. PRIMARY BEDROOM W/WALK-IN CLOSETS AND ENSUITE BATH, OPEN CONCEPT LARGE LIVING RM AND KITCHEN AREAS WITH ISLAND AND PLENTY OF SUNLIGHT. MAKE IT AN IN-LAW SUITE OR INCOME POTENTIAL W/2ND KITCHEN, 2ND FAMILY RM, 2ND BDRM, 2ND LAUNDRY, AND BONUS LOFT AREA. LOTS OF POTENTIAL IN THIS BRIGHT AND UNIQUE WATERFRONT PROPERTY. AS IS WHERE IS. COME AND VIEW TODAY! (id:50886)
RE/MAX Preferred Realty Ltd. - 584
110 Morra Avenue
Caledon, Ontario
Welcome to this stunning, fully upgraded 3-bedroom, 4-bathroom end-unit townhome, perfectly situated on a premium pie-shaped lot with no rear neighbours! This turn-key residence showcases exceptional craftsmanship and thoughtful upgrades throughout. The functional open-concept layout features 9 ft smooth ceilings on the main floor, hardwood flooring, and pot lights that create a bright, elegant ambiance. The modern kitchen is a chef's dream, complete with stainless steel appliances, extended upgraded cabinetry, quartz countertops, and a centre island-ideal for cooking, dining, and entertaining. Elegant oak stairs with wrought iron pickets and custom railings lead to the upper level, where you'll find a spacious primary suite featuring a 5-piece ensuite and a large walk-in closet. The additional bedrooms are generously sized, each offering large windows and ample closet space. A second-floor laundry room adds convenience for busy family living. The finished basement offers additional living space, perfect for entertaining. It includes an open-concept recreation area, a wet bar with Quartz Countertops, Custom Vanity and a beverage fridge, W a 3-piece bathroom with heated floors. Step outside to your private backyard oasis, backing onto open space-ideal for relaxing or entertaining guests. Enjoy summer BBQs under the stars with features like a hot tub, outdoor TV, flower beds, privacy trees, and a lush hydrangea garden. The exterior is beautifully finished with custom interlocking and professional landscaping. Located in a family-friendly community, just minutes from schools, parks, recreation centres, shopping, and transit, this home offers the perfect blend of luxury, comfort, and convenience. This is the one you've been waiting for-move in and start making memories! (id:50886)
Royal LePage Premium One Realty
608 - 60 Southport Street
Toronto, Ontario
Prepare To Be Captivated By This Exceptionally Rare 2-Storey, 2-Bedroom, 2-Bathroom Residence Boasting Breathtaking Views Of Lake Ontario. Bathed In Natural Sunlight From Its Coveted South-Facing Exposure, This Professionally Designed And Fully Renovated Showpiece Blends Timeless Elegance With Modern Sophistication In One Of The City's Most Prestigious Waterfront Communities. From The Moment You Step Inside, You're Greeted By Soaring Ceilings, Rich Wainscoting Detail, And Stunning Custom Oak Stairs With Wrought Iron Railings - A True Statement Of Craftsmanship. Throughout The Open-Concept Layout, Luxury Vinyl Plank Flooring Flows Seamlessly, Enhancing Both Comfort And Style. The Spacious Open Concept Living Room Is Perfect For Entertainers To Host & To Relax. The Chef-Inspired Kitchen Is A Masterpiece, Featuring Quartz Waterfall Countertops, Sleek Custom Cabinetry, And Top-Of-The-Line Brand New Samsung Appliances. Perfect For Both Intimate Dinners And Grand Entertaining, The Spacious Dining Area Exudes Charm With Designer Wall Paneling And Refined Finishes. Upstairs, Retreat To A Serene Primary Suite Complete With A Spacious Walk-In Closet. Both Bathrooms Have Been Fully Renovated With Chic Porcelain Tiles, Modern Black Fixtures, Stylish New Vanities With Quartz Countertops, And Brand New Toilets - Offering A Spa-Like Experience With Every Use. Every Inch Of This Home Has Been Thoughtfully Curated - From Custom Radiator Covers To Upgraded Doors, Trims, And Designer Lighting Fixtures. Located In A Coveted School District, This Home Offers Access To Some Of The City's Top-Rated Schools - Making It A Perfect Choice For Families Who Value Education And A Premier Lifestyle. Additional Highlights Include Exclusive-Use Parking, Plus The Convenience Of All-Inclusive Maintenance Fees(Heat, Water, Hydro, Cable TV & Internet Included). This Extraordinary Residence Is The Perfect Fusion Of Luxury, Location, And Lifestyle - A True Gem On The Waterfront. (id:50886)
Royal LePage Premium One Realty

