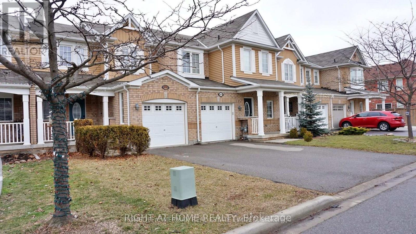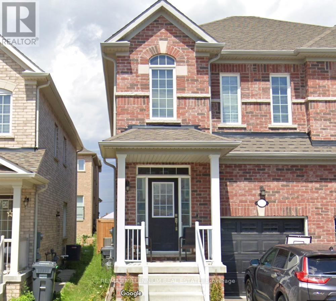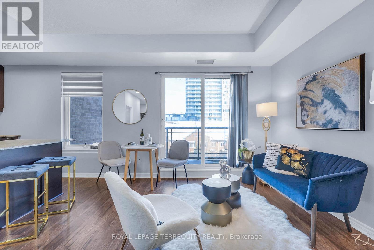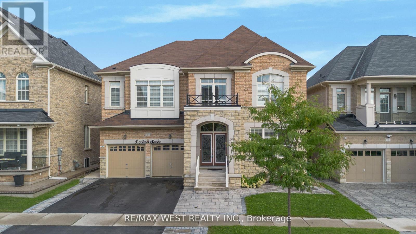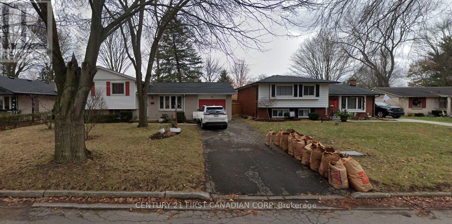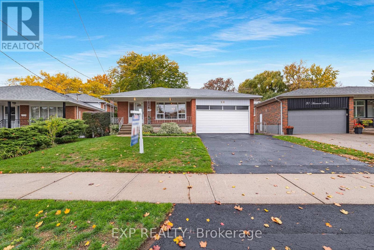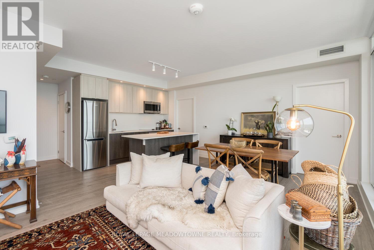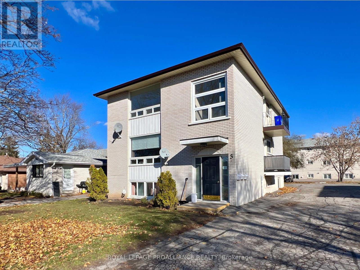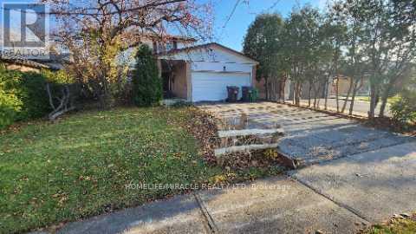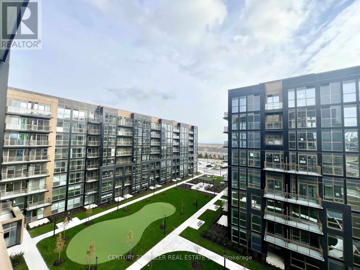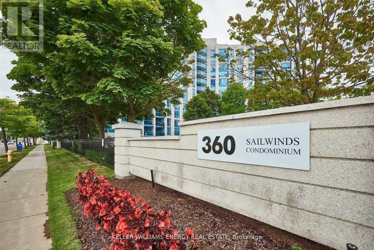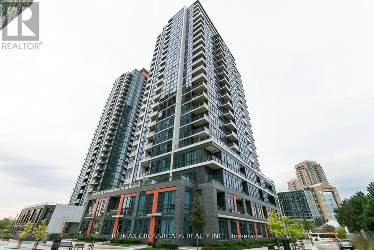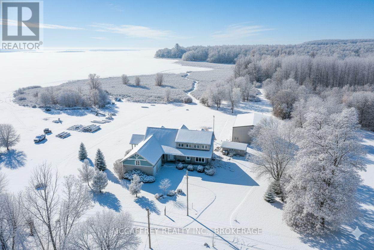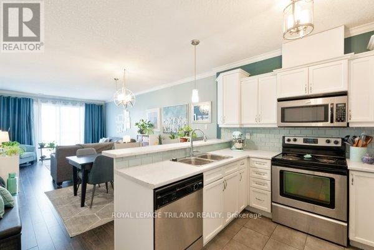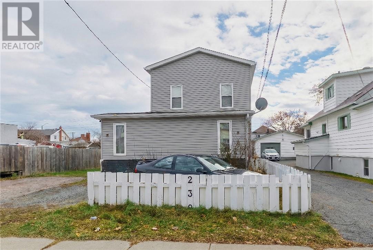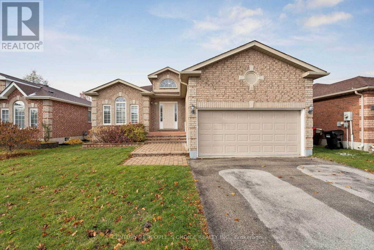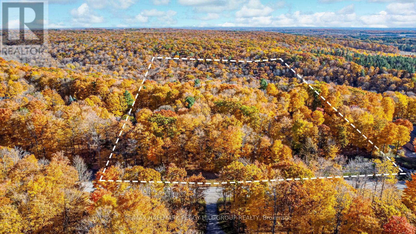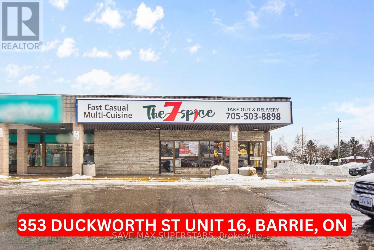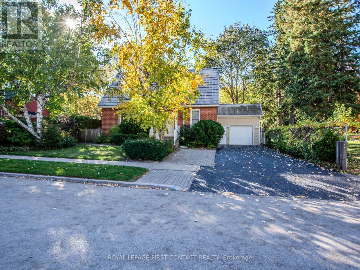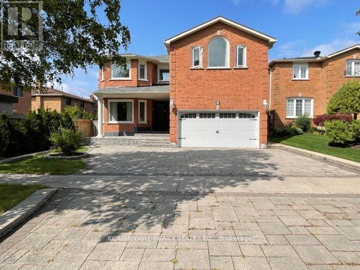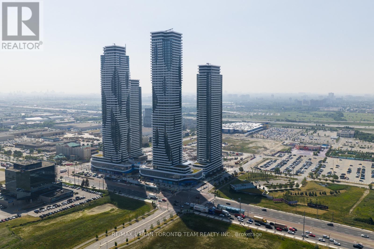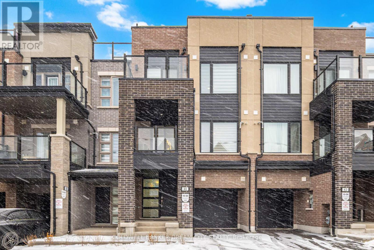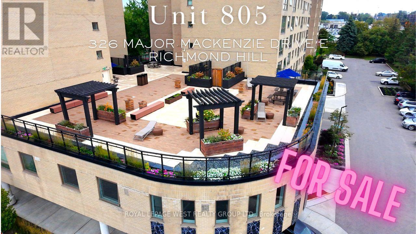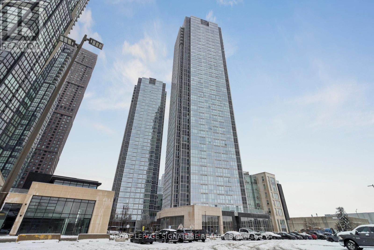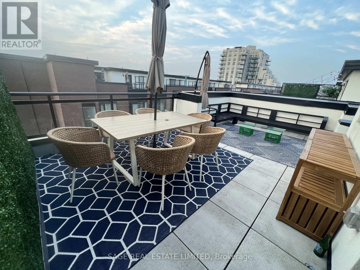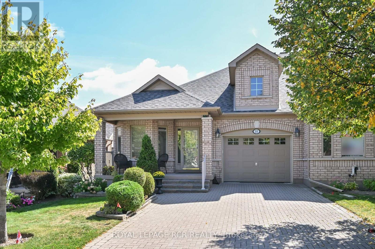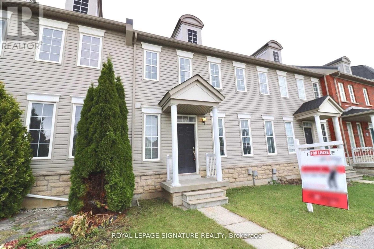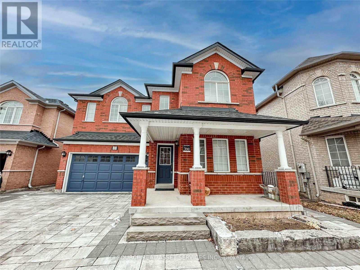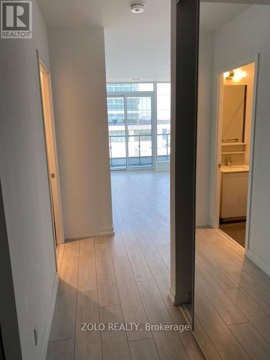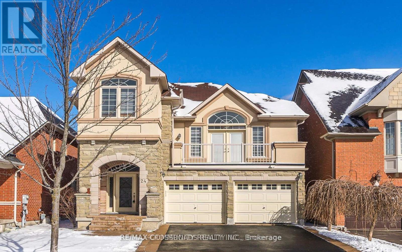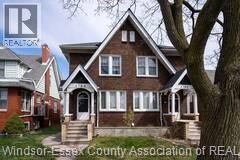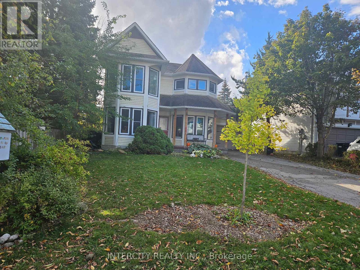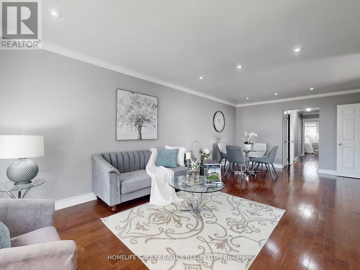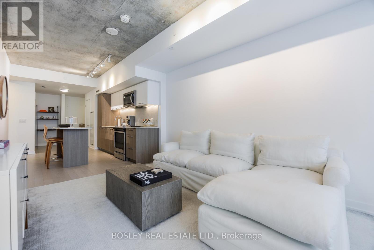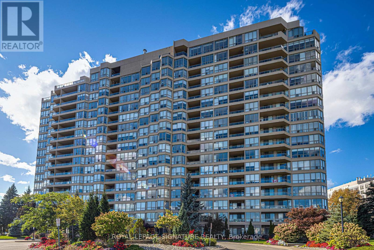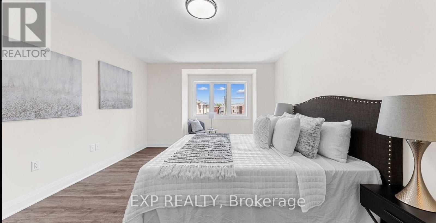439 Cavanagh Lane
Milton, Ontario
Beautifully Renovated 3 bedroom freehold Mattamy townhome with a great layout featuring open concept. Just move-in. All New Laminate Floors on main and 2nd Floor, New Wall paints and New modern Blinds and bright new light fixtures throughout. Completely renovated kitchen with new Faucet & sink, new Appliances, New Cabinets and wall splash, Renovated Bathrooms on main and2nd Floor, 1 car in garage, 2 car parking on driveway with no side walk in front. Pantry in kitchen, no side walk in front. Direct Entry from garage. Freshly finished basement suitable for additional bedroom or playroom. Very convenient spacious den in the basement can be used as an office or additional storage, as well newly organized storage under the staircase .Outdoor patio furniture and BBQ can be provided. Located across detached homes. Walk to pond, park, bus stop, Conveniently located near schools, LCBO, Starbucks, Banking Centres, grocery stores (id:50886)
Homelife/cimerman Real Estate Limited
Bsmt - 49 Frenchpark Circle
Brampton, Ontario
Welcome to the newly finished 2 Bedroom + Den basement suite at 49 Frenchpark Circle bright, spacious, and well-designed unit located in one of Brampton's most family-friendly and convenient neighbourhoods. Perfect for singles, couples, or small families seeking a comfortable home with excellent access to transit and amenities.This well-appointed lower-level suite features a separate private entrance, modern finishes, and a functional layout. The open-concept living area offers plenty of room for a cozy seating and dining setup. The kitchen includes full-size appliances, ample storage, and generous counter space.Enjoy two good-sized bedrooms, plus a separate den that can be used as a home office, study area, storage room, or small nursery. The unit also includes a modern 3-piece bathroom and additional dedicated storage, offering more space than most basement apartments.Located just minutes from Mount Pleasant GO Station, this home provides easy, direct access to downtown Toronto, making commuting simple and reliable. You're also close to Züm transit, major highways (410, 401, 407), top-rated schools, parks, playgrounds, grocery stores, restaurants, and shopping.Shared laundry is conveniently located on the main level. Street parking may be available. A clean, comfortable, and well-maintained space in a highly sought-after neighbourhood Bed + Den basement unit at 49 Frenchpark Circle offers excellent value and exceptional convenience. Move-in ready! (id:50886)
RE/MAX Millennium Real Estate
406 - 385 Prince Of Wales Street
Mississauga, Ontario
Motivated Seller !!! An amazing opportunity for buyers seeking value & quick closing. Welcome to this bright and spacious 1-bedroom condo at a prime location in the Heart of Mississauga - Move In Ready Anytime! Just minutes to Square One, Sheridan College, Public Transit, and Major Highways, Bus Stop. This beautiful unit features an open-concept kitchen plus a large balcony where you can relax and enjoy watching fireworks from the comfort of your home. Brand new full bathroom, New washer & New dryer + 1 parking and 1 locker included .. Experience resort-style amenities including an indoor pool, indoor & outdoor hot tubs, sauna, gym, party room, and EV charging stations available in the underground parking. Don't miss the chance to own this gorgeous condo. Perfect for first-time buyers, professionals, or investors seeking modern living in one of Mississauga's most desirable communities! (id:50886)
Royal LePage Terrequity Realty
5 Aries Street
Brampton, Ontario
Exceptional massive almost 3700 sq. ft. 5 bedroom(+2 in the basement) executive home in Credit Valley featuring a professionally finished legal basement apartment with a separate entrance, ideal for in-law living or rental income. Bright open-concept layout with 9-foot ceilings on the main and second floors, hardwood, pot lights and California shutters; upgraded chef's kitchen with stainless appliances, centre island, walk-in pantry and servery; main-floor library, luxurious primary suite with 6-piece ensuite and walk-in closet; and semi-ensuite access for all additional bedrooms. Ample parking for six, a beautifully landscaped yard, and excellent proximity to top schools, parks, shopping and transit. Turnkey and move-in ready. (id:50886)
RE/MAX West Realty Inc.
Lower Unit - 711 Algoma Avenue
London North, Ontario
This newly renovated 2-bedroom lower unit in a charming side-split home is located on a mature, tree-lined street in the heart of North London's highly sought-after Northridge community. It is one of the most affordable rental options in this desirable area, known for its welcoming atmosphere and excellent amenities.The unit features two spacious bedrooms with large, bright windows, plus a family room that can serve as a third bedroom. It includes two bathrooms (3PC and 2PC), fresh neutral-tone paint, a brand-new kitchen with new appliances, and a newly updated bathroom. The generous front and back yards offer plenty of space for gardening or outdoor enjoyment. A single driveway is included for parking.Families will appreciate the top-rated school district, including A.B. Lucas Secondary School, Mother Teresa Catholic Secondary School, and Northridge Public School. The location is also highly convenient to Western University and Fanshawe College. Please note: the upper unit is occupied by a professional family. This rental is for the lower unit only, and utilities plus internet will be shared equally among all occupants. The landlord is seeking a long-term tenant with stable income and good credit. Renovations are currently underway and are expected to be completed by the early of January. (id:50886)
Century 21 First Canadian Corp
28 Aviemore Drive
Toronto, Ontario
Solid 3-bedroom bungalow backing onto a scenic ravine lot in a high-demand neighbourhood. This well-maintained home offers great potential for renovators, investors, or end users looking to personalize. Functional layout with spacious principal rooms and abundant natural light throughout. Quiet, mature street close to shopping, transit, schools, and amenities. Enjoy peaceful views and added privacy with no rear neighbours. A rare opportunity to add value in a prime location. Don't miss out! (id:50886)
Exp Realty
2307 - 1926 Lake Shore Boulevard W
Toronto, Ontario
Experience elevated waterfront living with breathtaking, unobstructed views of Lake Ontario and effortless access to Toronto's best attractions. This bright south-facing suite sits high above the city, offering natural light throughout the day and a serene balcony overlooking the lake. Inside, two generously sized bedrooms each feature their own ensuite, with the primary offering a walk-in closet and Juliette balcony. A stylish powder room adds convenience for guests. The open living space is enhanced with thoughtful upgrades, including pot lights and motorized blinds for a sleek, contemporary feel. Residents enjoy an impressive array of amenities-fitness centre, indoor pool, party room, business centre, and a 24-hour concierge-creating comfort, convenience, and peace of mind. The unit also includes one owned underground parking space and a private storage locker. Steps from endless shopping, dining, and entertainment, this suite delivers luxury, convenience, and the very best of waterfront city living. (id:50886)
Royal LePage Meadowtowne Realty
2307 - 1926 Lake Shore Boulevard W
Toronto, Ontario
Experience elevated waterfront living with breathtaking, unobstructed views of Lake Ontario and effortless access to Toronto's best attractions. This bright south-facing suite sits high above the city, offering natural light throughout the day and a serene balcony overlooking the lake. Inside, two generously sized bedrooms each feature their own ensuite, with the primary offering a walk-in closet and Juliette balcony. A stylish powder room adds convenience for guests. The open living space is enhanced with thoughtful upgrades, including pot lights and motorized blinds for a sleek, contemporary feel. Residents enjoy an impressive array of amenities-fitness centre, indoor pool, party room, business centre, and a 24-hour concierge-creating comfort, convenience, and peace of mind. The unit also includes one owned underground parking space and a private storage locker. Steps from endless shopping, dining, and entertainment, this suite delivers luxury, convenience, and the very best of waterfront city living. (id:50886)
Royal LePage Meadowtowne Realty
3 - 3 Glenarden Crescent
Belleville, Ontario
Beautifully Renovated 2-Bedroom Unit in West Park VillageWelcome home to this bright and stylish 2-bedroom, 1-bathroom unit in the heart of West Park Village-one of Belleville's most desirable family-friendly neighbourhoods. Recently renovated throughout, this suite offers modern finishes, updated flooring, a fresh kitchen, and a beautifully refreshed bathroom.With a functional layout, spacious bedrooms, and plenty of natural light, this unit is perfect for a downsizer seeking low-maintenance living or a young professional looking for a modern space close to everything. Located just minutes from schools, parks, shopping, and everyday amenities, this rental combines comfort, convenience, and a prime west-end location. (id:50886)
Royal LePage Proalliance Realty
3052 Coral Drive
Mississauga, Ontario
Bright & Spacious Move In Ready Detached 4 Bedroom Family Home Situated On A 50X120 Lot. Located In A Very Desirable Neighbourhood.Close To Malton Go Station,Transit, Hwy, Parks, Schools, Shopping & Much More. (id:50886)
Homelife/miracle Realty Ltd
209 - 2333 Khalsa Gate
Oakville, Ontario
Large One-Bedroom + Den with Two Full Bathrooms in Prime Oakville Location! Welcome to this stunning and spacious suite featuring an elegant open-concept layout and floor-to-ceiling windows that fill the space with natural light. Enjoy unobstructed views from the living area and private balcony.The modern kitchen is equipped with stainless steel appliances, sleek cabinetry, and high-end finishes throughout. The primary bedroom offers a built-in closet and a luxurious ensuite bath. A large den with sliding doors provides the perfect space for a second bedroom or home office. Additional highlights include zebra blinds, smart home technology, and premium fixtures. Residents enjoy an impressive selection of amenities such as golf putting area, rooftop lounge & pool for relaxation, rasul spa, BBQ facilities, media/games, beautiful community gardens, party room & a fitness centre with peloton bikes. A work/shared board room, bike station, pet & a car wash station. Situated in one of Oakville's most desirable neighbourhoods, close to top-rated elementary and high schools. Conveniently located just minutes from the QEW, Highway 407, Bronte GO Station, and Oakville Trafalgar Hospital. Surrounded by parks, trails, grocery stores, and restaurants for ultimate convenience.1 Underground Parking, 1 Locker and High Speed Internet Included. Tenant Pays for Utilities ( Metergy Solutions) & Tenant Insurance. (id:50886)
Century 21 Miller Real Estate Ltd.
508 - 360 Watson Street W
Whitby, Ontario
Spacious & Bright Condo with 940 Sq Ft Of Living Space, Located Close To All Amenities! This Unit Features A 2 Piece Bathroom & Large Closet At The Front Entrance, Kitchen Featuring S/S Appliances (Dishwasher, Oven/ Glass Stovetop, Over The Range Microwave, Fridge) & Overlooking The Dining Area W/ Large Windows & Access To The Private Balcony! Living Room Features New Luxury Vinyl Plank Flooring, Large Windows & Lots Of Natural Light. The Large Den Features French Doors & Can Be Used As A Second Bedroom Or Additional Living Space! Spacious Primary Bedroom Features Large Windows, New Luxury Vinyl Plank Flooring, Two Double Closets & A 4 Piece Ensuite Bathroom. Ceramic Tile Featured Through Hallway, Kitchen, Dining Area & Both Bathrooms. Enjoy In-Suite Laundry W/ Full Size Washer & Dryer & Shelving For Additional Storage. Conveniently Located Within Walking Distance To Shopping, Waterfront Trails & The Abilities Fitness Centre & Just Minutes Away From The Go Train & The 401. Cable TV, Internet, Hydro, Heat, Water & Central A/C Included. NEW: Luxury Vinyl Plank Flooring & Pot Lights In Kitchen (Nov 2025) (id:50886)
Keller Williams Energy Real Estate
807 - 55 Eglinton Avenue W
Mississauga, Ontario
Sun-filled executive corner suite at Hurontario & Eglinton! Bright and spacious 2-bedroom, 2-bath condo featuring 9 ceilings, floor-to-ceiling windows, and a large balcony with panoramic city views. The primary bedroom includes a walk-in closet. Enjoy top-notch amenities across 28,000 sq. ft. of indoor and outdoor space. Conveniently located near Hwy 403/401, Square One, public transit, supermarkets, restaurants, and cafes. Photos were taken prior occupancy. The property is currently tenanted. (id:50886)
RE/MAX Crossroads Realty Inc.
6019 County Road 9
Greater Napanee, Ontario
Welcome to your dream home on the shores of Hay Bay! This custom-built two-story masterpiece, constructed in 2012, blends luxury, comfort, and scenic beauty. Set on a 1.72-acre lot with 202 ft of waterfront, it offers unparalleled living. As you arrive, a double wide paved driveway leads to an attached 2-car garage and a distinctive detached 40' x 58' garage, complete with hydro and oversized doors (12'x14' & 12'x12'), ideal for boats, RVs, or a workshop. Inside, the main level impresses with 28 ft high cathedral ceilings adorned with BC Fir wood beams. Expansive windows illuminate interiors and offer picturesque views of the landscaped backyard and sparkling waters. This level includes a cozy living room with a gas fireplace, an office/den, and a gourmet kitchen with granite countertops, oak cabinetry, and a breakfast bar. The dining room and easy deck access enhance indoor-outdoor living, as well as entrances from the laundry room, and connections to the garage. Two spacious bedrooms, one with deck access, plus a 3 pc and a 4 pc bath, complete this level. Ascend the beautiful wooden staircase to discover the private sanctuary of the Primary suite. Here, you'll find a spacious bedroom complemented by two walk-in closets and a 4 pc ensuite, providing the ultimate retreat. The finished lower level enhances the home's entertainment and storage capabilities. The rec room features a wet bar, 2 pc bath, cold cellar, substantial storage room, and a utility room. Additionally, a semi-finished bedroom with walk-out offers flexibility for your needs. The outdoor space is nothing short of spectacular, with meticulously designed flower gardens and a 10'x24' floating dock invites you to embrace the waterfront lifestyle. Located just minutes from downtown Napanee, this home provides the perfect combination of convenient access to amenities and the privacy and tranquility of waterfront living. (id:50886)
Mccaffrey Realty Inc.
407 - 435 Colborne Street
London East, Ontario
Downtown living at its finest! This stylish boutique condo places you in the heart of downtown London-just steps to Victoria Park, Richmond Row, top restaurants, cafés, the London Public Library, major hospitals, GoodLife Fitness, and public transit. Enjoy the convenience of an urban lifestyle paired with the comfort of a quiet, secure, and exceptionally well-managed building. This bright and beautifully maintained one-bedroom plus large den suite features rich-toned laminate floors, fresh paint throughout, and a modern kitchen with stainless steel appliances, including a built-in microwave, dishwasher, and bar fridge. The open-concept kitchen and dining area flow seamlessly into the bright living space, creating an inviting layout for both everyday living and entertaining. Step out onto the large east-facing balcony off the living room-perfect for morning coffee or evening relaxation. The spacious laundry room offers additional versatility with plenty of room for a pantry or mudroom setup. The den provides excellent flexibility for a home office, study, or home gym. The building offers excellent amenities, including a guest suite, conference/party room, and safe underground parking with your designated spot (#32). For added convenience, heat and water are included in the condo fees-you only pay for hydro! Perfect for first-time buyers, professionals, downsizers, and anyone seeking an easy, convenient downtown lifestyle. Easy to show. Please note: The 2nd bedroom/den is not a legal bedroom (id:50886)
Royal LePage Triland Realty
Lot 4 Perry Avenue
Killarney, Ontario
Newly registered, 15 estate lot subdivision on Perry Avenue in the special community of Killarney. Build your own dream escape on an approved private acreage. One home (Lot 9) has been constructed. Each acreage offers something unique. All have big water access via the public beach on Perry Avenue. (id:50886)
RE/MAX Crown Realty (1989) Inc.
Lot 3 Perry Avenue
Killarney, Ontario
Newly registered, 15 estate lot subdivision on Perry Avenue in the special community of Killarney. Build your own dream escape on an approved private acreage. One home (Lot 9) has been constructed. Each acreage offers something unique. All have big water access via the public beach on Perry Avenue. (id:50886)
RE/MAX Crown Realty (1989) Inc.
Lot 6 Perry Avenue
Killarney, Ontario
Newly registered, 15 estate lot subdivision on Perry Avenue in the special community of Killarney. Build your own dream escape on an approved private acreage. One home (Lot 9) has been constructed. Each acreage offers something unique. All have big water access via the public beach on Perry Avenue. (id:50886)
RE/MAX Crown Realty (1989) Inc.
Lot 5 Perry Avenue
Killarney, Ontario
Newly registered, 15 estate lot subdivision on Perry Avenue in the special community of Killarney. Build your own dream escape on an approved private acreage. One home (Lot 9) has been constructed. Each acreage offers something unique. All have big water access via the public beach on Perry Avenue. (id:50886)
RE/MAX Crown Realty (1989) Inc.
Lot 7 Perry Avenue
Killarney, Ontario
Newly registered, 15 estate lot subdivision on Perry Avenue in the special community of Killarney. Build your own dream escape on an approved private acreage. One home (Lot 9) has been constructed. Each acreage offers something unique. All have big water access via the public beach on Perry Avenue. (id:50886)
RE/MAX Crown Realty (1989) Inc.
Lot 8 Perry Avenue
Killarney, Ontario
Newly registered, 15 estate lot subdivision on Perry Avenue in the special community of Killarney. Build your own dream escape on an approved private acreage. One home (Lot 9) has been constructed. Each acreage offers something unique. All have big water access via the public beach on Perry Avenue. (id:50886)
RE/MAX Crown Realty (1989) Inc.
Lot 10 Perry Avenue
Killarney, Ontario
Newly registered, 15 estate lot subdivision on Perry Avenue in the special community of Killarney. Build your own dream escape on an approved private acreage. One home (Lot 9) has been constructed. Each acreage offers something unique. All have big water access via the public beach on Perry Avenue. (id:50886)
RE/MAX Crown Realty (1989) Inc.
Lot 11 Perry Avenue
Killarney, Ontario
Newly registered, 15 estate lot subdivision on Perry Avenue in the special community of Killarney. Build your own dream escape on an approved private acreage. One home (Lot 9) has been constructed. Each acreage offers something unique. All have big water access via the public beach on Perry Avenue. (id:50886)
RE/MAX Crown Realty (1989) Inc.
Lot 13 Perry Avenue
Killarney, Ontario
Newly registered, 15 estate lot subdivision on Perry Avenue in the special community of Killarney. Build your own dream escape on an approved private acreage. One home (Lot 9) has been constructed. Each acreage offers something unique. All have big water access via the public beach on Perry Avenue. (id:50886)
RE/MAX Crown Realty (1989) Inc.
Lot 14 Perry Avenue
Killarney, Ontario
Newly registered, 15 estate lot subdivision on Perry Avenue in the special community of Killarney. Build your own dream escape on an approved private acreage. One home (Lot 9) has been constructed. Each acreage offers something unique. All have big water access via the public beach on Perry Avenue. (id:50886)
RE/MAX Crown Realty (1989) Inc.
239 St George
Sudbury, Ontario
Welcome to 239 St. George St. in Sudbury, a beautifully updated multi-unit property featuring a bright three-level, three-bedroom unit and a stylish two-level, one-bedroom unit, both complete with stainless steel appliances and in-unit laundry. The building has seen numerous updates, including newer siding, shingles, and a modern deck. Outside, you’ll find a fenced yard, garden space, and a garage offering extra storage or parking. With its thoughtful upgrades and solid layout, this property is worry free and ideal for investors. (id:50886)
RE/MAX Crown Realty (1989) Inc.
136 Marsellus Drive
Barrie, Ontario
Beautifully Renovated Brick Bungalow in Barrie's Desirable South End This recently renovated 1,538 sq. ft. brick ranch bungalow (total finished area 3091 sq. ft.) offers a perfect blend of comfort and convenience. Sun-filled and carpet-free throughout, this home features 3+1 bedrooms and 3 bathrooms, laminated in key areas. The main floor boasts a spacious family room with a cozy gas fireplace, a modern kitchen, and a bright breakfast area with patio doors leading to a deck and fenced backyard-ideal for entertaining or family gatherings. The primary bedroom includes an ensuite bath, and the main floor laundry room adds extra convenience. The fully finished basement offers additional living space with a large great room, kitchenette, bedroom, and 3-piece bath-perfect for guests or in-law potential. Located close to top-rated elementary and high schools, beautiful parks, and with easy highway access for commuters, this home truly has it all. Sellers are very motivated. (id:50886)
Century 21 People's Choice Realty Inc.
17 Maple Ridge Road
Oro-Medonte, Ontario
BUILDING LOT IN ONE OF ORO-MEDONTE'S MOST PRESTIGIOUS ENCLAVES SURROUNDED BY MULTI-MILLION-DOLLAR HOMES! Dreaming of building a luxury residence in a distinguished setting where every home tells a story of craftsmanship and class? This 1.18-acre property delivers the space, privacy, and natural beauty to design something extraordinary. Backing onto protected EP land, it offers a peaceful backdrop that enhances both the landscape and the lifestyle. The neighbourhood reflects quiet sophistication, where each home is thoughtfully built and proudly maintained. With gas, hydro, and high-speed internet available at the lot line, everything is in place to bring your vision from concept to creation. Enjoy golf, skiing, and Lake Simcoe just minutes away, reach Barrie in under 15 minutes, and arrive at Pearson Airport in about an hour. This is a property for those who see potential not just in a lot, but in a lasting address. (id:50886)
RE/MAX Hallmark Peggy Hill Group Realty
16 - 353 Duckworth Street
Barrie, Ontario
LOCATION MEETS OPPORTUNITY IN ONE OF BARRIE'S BUSIEST, MOST SOUGHT-AFTER COMMERCIAL HUBS! THIS TURNKEY RESTAURANT BUSINESS OFFERS EXCEPTIONAL VISIBILITY, NONSTOP TRAFFIC, AND A TRULY UNBEATABLE SETTING - JUST MINUTES FROM HWY 400, WALKING DISTANCE TO GEORGIAN COLLEGE, 2SCHOOLS, STUDENTS' RENTAL AND THE HOSPITAL, AND SURROUNDED BY POWERHOUSE ANCHORS INCLUDING TIMHORTONS, CIRCLE K, SUBWAY, AND REXALL. WITH ABUNDANT PLAZA PARKING AND A STEADY FLOW OF STUDENTS, STAFF, COMMUTERS, AND TRAVELLERS YEAR-ROUND, THIS LOCATION DELIVERS THE KIND OF FOOTFALL ENTREPRENEURS DREAM ABOUT. THIS DINE-IN AND TAKE-OUT RESTAURANT OFFERS A SEATING CAPACITY OF APPROXIMATELY 25 PEOPLE. THE SPACE IS APPROXIMATELY 1500 SQFT AND COMES FULLY EQUIPPED WITH A 15-FOOT HOOD AND A 4-FOOT HOOD, BOTH IN EXCELLENT CONDITION, A WALK-IN FRIDGE, NEWLY INSTALLED FLOORING, AND A BRAND-NEW ROOFTOP A/C UNIT (2025). ALL EQUIPMENT IS FULLY OWNED AND METICULOUSLY MAINTAINED. NO FRANCHISE FEES, NO LIMITATIONS - THIS IS YOUR CHANCE TO BRING YOUR OWN BRAND, EXPAND THE MENU, OR BUILD THE CONCEPT YOU'VE ALWAYS ENVISIONED (SUBJECT TO LANDLORD APPROVAL). THE LAYOUT IS MODERN, FUNCTIONAL, DESIGNED FOR HIGH-EFFICIENCY OPERATIONS, AND INCLUDES A SEPARATE OFFICE SPACE. THE PLAZA FEATURES A STRONG MIX OF WELL-ESTABLISHED BUSINESSES, ENSURING CONSISTENT CLIENTELE THROUGH EVERY SEASON. WITH HWY 400 JUST MOMENTS AWAY, BOTH WINTER AND SUMMER TRAVEL TRAFFIC ADDS SIGNIFICANT VOLUME TO THIS ALREADY THRIVING LOCATION. FLEXIBLE LEASE OPTIONS AREAVAILABLE, MAKING THIS A PRIME OPPORTUNITY FOR BOTH EXPERIENCED OPERATORS AND FIRST-TIMEENTREPRENEURS SEEKING A HIGH-PERFORMING, READY-TO-RUN BUSINESS. A RARE FIND IN A RAPIDLY GROWING POCKET OF THE CITY - THIS OPPORTUNITY WILL NOT LAST LONG. STEP INTO A PROVEN, HIGH-VISIBILITY BUSINESS LOCATION WHERE CONVENIENCE, DEMAND, AND EXPANSION POTENTIAL COME TOGETHER SEAMLESSLY. (id:50886)
Save Max Superstars
25 Holgate Street
Barrie, Ontario
Welcome to 25 Holgate Street - a beautifully expanded and meticulously maintained residence in the heart of Barrie's historic Old Allandale, one of the city's most established and desirable neighbourhoods.Set on a generous 57 x 133 ft lot and perfectly positioned beside Shear Park, this home offers a rare combination of privacy, green views, and urban convenience. A thoughtfully designed 2009 addition expanded the home to over 2,700 sq. ft. above grade, providing impressive space and comfort throughout.Inside, you'll find a bright and inviting family room centered around a striking three-sided gas fireplace, a spacious primary bedroom retreat with a private ensuite and large walk-in closet, and a versatile insulated and heated sunroom that can be enjoyed year-round. The oversized single garage provides ample room for storage, a workshop, or hobby space - adding even more flexibility to this already generous home.With 3 bedrooms and 2 bathrooms, freshly painted interiors, and a thoughtful layout that blends warmth and function, this home offers far more than meets the eye from the street.Outside, Old Allandale captures the charm of a small-town community with all the conveniences of modern city living - tree-lined streets, heritage architecture, and walkable access to the Barrie GO Station, waterfront trails, cafés, and schools. The adjacent Shear Park extends your backyard into a vibrant community green space featuring open lawns, mature trees, a playground, ball diamond, tennis court, and community garden - perfect for morning coffee walks or sunset relaxation.Commuters will love the easy access to Highway 400, placing Toronto just a short drive away - ideal for professionals or families seeking balance between city access and lakeside living.If you've been searching for a home that offers size, comfort, and character in equal measure, with modern amenities and a connection to nature, 25 Holgate Street is truly a one-of-a-kind Allandale gem. (id:50886)
Royal LePage First Contact Realty
301 - 21 George Street
Aurora, Ontario
981 SF 'Open Concept" 1 BR Aurora Condo! Value here! Fresh neutral decor! Modern kitchen with breakfast bar 'open' to 'great room'! Dining nook with bay window! Big primary bedroom with wall to wall mirrored closet! Main bath with whirlpool tub! Heated parking garage! Steps to Yonge Street - 10 min walk to go train! (id:50886)
The Lind Realty Team Inc.
2 Edinburgh Drive
Richmond Hill, Ontario
Bright And Spacious 5 Bedroom Detached Home Located At Convenient Bayview And Hwy 7 Location. Extensively and tastefully renovated top to bottom, extra large windows, hardwood floor throughout, bright and functional Layout, Skylight, 5 Spacious Bedrooms, master bedroom with its own resting room! Steps To Hwy 7, Doncrest Public School, Top Ranking Christ The King Catholic Elementary School. (id:50886)
Goldenway Real Estate Ltd.
4215 - 8 Interchange Way
Vaughan, Ontario
Festival Tower C - Brand New Building (going through final construction stages) 540 sq feet - 1 Bedroom plus Den & 1 Full bathroom, Balcony - Open concept kitchen living room, - ensuite laundry, stainless steel kitchen appliances included. Engineered hardwood floors, stone counter tops. (id:50886)
RE/MAX Urban Toronto Team Realty Inc.
40 Herman Gilroy Lane
Markham, Ontario
Step into luxury living in the heart of the prestigious Angus Glen community! This beautifully upgraded 2-bedroom, 2.5-bathroom modern townhouse has been freshly enhanced with brand-new paint and elegant new lighting throughout, creating a bright, upscale, and move-in-ready atmosphere that truly stands out. Designed with both style and functionality in mind, the home boasts a spacious open-concept living and dining area, perfect for gatherings and day-to-day living. The sleek contemporary kitchen features stainless steel appliances, extended cabinetry, and expansive countertops, offering the ideal space for cooking and entertaining with ease. Flooded with natural light, the home offers a private balcony plus a stunning rooftop terrace-your own outdoor oasis for hosting, unwinding, or enjoying beautiful views. The direct access to an extra-deep garage provides exceptional convenience and storage space. Located in one of Markham's most coveted neighbourhoods, you'll be just minutes from top-ranked schools, premier shopping, grocery stores, Hwy 407, Angus Glen Community Centre, parks, Unionville's charming Toogood Pond, and scenic hiking trails. This is a rare opportunity to own a luxurious, newly updated home in one of the GTA's most desirable communities. Don't miss it! (id:50886)
Coldwell Banker Dream City Realty
805 - 326 Major Mackenzie Drive E
Richmond Hill, Ontario
Welcome To This Bright, Spacious, And Beautifully Maintained 2+1 Bedroom, 1-Bath Condo-Perfectly Set In A Quiet, Well-Managed Building In Prime Richmond Hill. Enjoy A Modern Kitchen With Stainless Steel Appliances, A Functional Open Layout, Generous Storage, And Large Bedrooms That Offer Versatility For Professionals, Couples, Or Small Families.Step Outside Your Suite And Enjoy An Impressive List Of Amenities: An Indoor Pool, Sauna, Hot Tub, Tennis Courts, Fitness Centre, Rooftop Deck, Party Room, Guest Suites, And Ample Visitor Parking. Whether You Want To Stay Active, Entertain, Or Unwind, Everything Is Right At Your Doorstep.The Location Is Unbeatable. You're Just Steps To The Richmond Hill GO Station, With Yonge Street, Hwy 404, Shops, Restaurants, Parks, And Everyday Conveniences Only Minutes Away.This Condo Isn't Just A Place To Live - It's A Complete Lifestyle Of Comfort, Convenience, And Community. (id:50886)
Royal LePage West Realty Group Ltd.
525 - 2908 Hwy 7
Vaughan, Ontario
Welcome To This Updated 815 Sq. Ft., Freshly Painted, Beautiful And Bright Two Bedroom-Like 1+1 Bedroom Condo Unit At The Luxurious Cortel Community In Vaughan Just A Walking Distance To The Vaughan Metropolitan Centre With Transit Hub To Downtown Toronto, York University, Brampton And Richmond Hill. Comes With Living Area, Kitchen/Dining Area, Master Bedroom With A Reading Area/Den And A Guest Bedroom With Closet (See Attached Floor Plan). This Unit Has An Ensuite Laundry, 1 Underground Parking And 1 Locker Conveniently Located In Proximity To The Unit And Comes With Modern Kitchen With A Brand New Stove, New Fridge, Dishwasher And Quartz Countertops. The Condo Has A 24-Hr Concierge, Lots Of Amenities Including Gym, Yoga Studio, Pet Spa, Indoor Pool, 2 Party Rooms, Barbeque And Roof-Top Terrace, Etc. Close To Shops: Walmart, IKEA, Eateries, Easy Access To Highways 400, 401 And 407. (id:50886)
Royal LePage Signature Realty
203 - 56 Coles Avenue
Vaughan, Ontario
This two-storey townhome blends modern design with real-world comfort. Inside: open-concept living that actually feels open - hardwood-style floors, bright pot-lit ceilings, and a kitchen built for both weekday dinners and Friday-night take-out. Quartz counters, full-size stainless appliances, and a centre island that doubles as your best dinner-party wingman.Upstairs, two spacious bedrooms and two full baths deliver real privacy. The primary suite includes a walk-in closet and spa-style ensuite, while the second bedroom opens to its own balcony. And when you need fresh air - skip the crowded patios. Head up to your private rooftop terrace with open air views and enough space for a sectional, grill, and Sunday-morning coffee.Downstairs, two parking spaces and a locker keep life simple.Steps to the Highway 7 bus stop, Viva Transit, and a short ride to Vaughan Metropolitan Centre Station. Walk to Market Lane shops, Woodbridge Ave cafes, and endless parks.Ideal for professionals, first-time buyers, or downsizers who still like to entertain. A rare blend of space, storage, and serenity - all wrapped in a move-in-ready package. (id:50886)
Sage Real Estate Limited
11 Montebello Terrace
New Tecumseth, Ontario
Stop the car! This bright, beautifully maintained move-in-ready bungalow checks all the boxes and then some. Designed for easy main-floor living, it offers an inviting open-concept layout where the kitchen, dining, and living spaces flow effortlessly together. The kitchen features granite countertops, under-cabinet lighting, and a clear view to the spacious dining and living rooms - perfect for entertaining. The living room's cozy fireplace and walkout to a private, south-facing deck create the ideal spot for summer BBQs or quiet morning coffee. The main-floor primary bedroom offers generous space, a walk-in closet, and a 4-piece ensuite. A bright front room on this level makes a perfect home office or den. Downstairs, you'll find a large family room with another fireplace, a wet bar, and a walkout to a partially covered patio - an excellent retreat for relaxing or hosting friends. This level also includes a sunny guest bedroom with a 3-piece bath and an additional room ideal as a hobby space, second office, or extra storage. This home truly is move-in ready, with major updates already completed: new furnace and A/C, new electronic garage door, and a new roof in 2025. And then, there's the lifestyle - Located in sought-after Briar Hill, you'll enjoy access to 36 holes of championship golf, two scenic nature trails, and a 16,000 sq. ft. Community Center filled with activities, events, and opportunities to connect. Welcome to Briar Hill - where it's not just a home... it's a lifestyle. (id:50886)
Royal LePage Rcr Realty
7 Yale Lane
Markham, Ontario
Bright & Spacious 3 Bedroom & 3 Baths Well Maintained Townhome In Sought After Cornell Community! Approx 1875 Sqft Featuring 2-Car Garage, Fenced Backyard, Spacious Bedrooms, Lots Of Natural Light & More! Close To Schools, Hospital, Parks, Public Transit, Cornell Community Center & Library. Minutes Drive To Go Station, Hwy 7, 407, Markville Mall And More! (id:50886)
Royal LePage Signature Realty
53 Westchester Crescent
Markham, Ontario
Beautiful Detached Home in the Highly Sought-After Berczy Community! This well-maintained 4+1 bedroom home offers approximately 2,800 sq.ft. of living space. The upgraded kitchen features modern cabinets, countertops, and a new refrigerator, along with stove, dishwasher, washer, and dryer. Enjoy a furnace-heated interior, new air conditioner, driveway and garage with interlocking stone, and new garage remote control. Perfect for families, this home is within minutes of top-ranked Pierre Elliott Trudeau High School and Castlemore Public School boundary, and close to TTC, YRT, GO Transit, and all amenities. No pets & no smoking. Parking included. All electric light fixtures (ELFs) included. *For Additional Property Details Click The Brochure Icon Below* (id:50886)
Ici Source Real Asset Services Inc.
802 - 5 Buttermill Avenue
Vaughan, Ontario
Rare 1+1 unit at Transit City! Steps away from TTC Vaughan Metro Centre subway station and Viva station, sunshine filled and spacious open concept 1+1, Den has sliding door can be used as the second bedroom, floor to ceiling windows bring extra brightness, direct access to YMCA. Minutes from Vaughan Mills Mall, restaurants, banks, Walmart, library, York University, highway 7, 407 and highway 400, 600sqft interior and over 100 sqft big balcony. (id:50886)
Zolo Realty
24 Cozens Drive
Richmond Hill, Ontario
Desirable Family Friendly Community in Oak Ridges with 2450 sqft 4 bdrm, 3 Washrooms, Kitchens With Extra Pantry cabinets, Double door Entry, 9' Ceiling On Main, Family Rm With13' Cathedral Ceiling & Walk Out to Balcony, Upgraded Light Fixtures, Zebra Blinds Throughout, Main Fl Laundry, Gas Fireplace, Oak Staircase, Stainless Steel Appliances, Prime location in walking distance to public & catholic schools, GO train, parks, shopping & so much more! (id:50886)
RE/MAX Community Realty Inc.
2188-2190 Moy
Windsor, Ontario
This amazing Cash Flowing Side by Side duplex with 2 mother-in-law suites can't be beat for the location and opportunity. Grossing over 118k annually and Located in a mature quiet neighborhood this solid Brick well maintained Property Offers 7 Bedrooms and 6 Bathrooms with each side having its own furnace and ac and electrical meter. The Property has a Double garage for parking with alley access. The Property offers Maximum flexibility for new owners in regards to tenants with very strong Cash Flow This property will be a great addition to any portfolio, please contact the listing agent for more information. (id:50886)
Kw Signature
981 Linden Street S
Innisfil, Ontario
This absolutely charming Victorian home will make you feel at home as soon as you walk in. This property boasts approx 1500-2000 sq ft of living space, with lots of natural light, bay windows, 3 large bedrooms, 3 bathrooms, and a den on the main floor which can be turned into another bedroom or home office. This property overlooks a beautiful large fenced back yard, a large upgraded deck, a new hot tub and an above ground pool to cool off on those hot summer days. This home is move-in ready, with stainless steel appliances and a convenient main floor laundry room. The furnace and AC are owned, not rented (the AC is only 4 years old). The basement is partially finished and awaits your creative ideas, it has a room which can be turned into a one bedroom guest space. This is a great community close to all amenities. (id:50886)
Intercity Realty Inc.
76 Lowry Square
Toronto, Ontario
A Bright and Spacious Semi-Detached Bangalow home 3 Bedrooms /One Full Bathroom and Half Powder washroom on the main floor and 2BR basement apartment with Separate entrance. Spend $$$ On Upgrades, Main door (2023)Upgraded Kitchen(2022) W/ Quartz Counter Top, Roof(2022)Pot Lights, Renovated Basement Living Area(2022)Freshly Painted Basement, Convenient Neighborhood at Morningside & Sheppard, The basement apartment with a separate entrance, living room, separate kitchen and 3Pc bathroom could be a great feature for the large family, in-laws, or to generate rental income. The property is located near educational institutions like the University of Toronto Scarborough, Centennial College, and Seneca College, as well as its proximity to Highway 401, Malvern Town Centre, Rouge Park, TTC Transit, Schools, Recreation Centre & Medical Facilities makes it a convenient option for both students and families. Very good place to live and grow a Family. **EXTRAS**All Existing Appliances Main Floor: S/S Fridge, Stove, Range Hood, Microwave, Washer & Dryer, B/I Dishwasher. Basement: S/S Fridge, Stove, Range Hood, Washer And Dryer, Central Air Conditioner, All Electricals Light Fixtures, Backyard Shed. (id:50886)
Homelife Galaxy Balu's Realty Ltd.
1210 - 15 Baseball Place
Toronto, Ontario
This Stunning Corner Unit Features Unobstructed West Views Of The Toronto Skyline. Suite 1210 Offers A Functional Layout And Design With A Modern Kitchen With Sleek Built-In Appliances, And A Large Centre Island-Perfect For Cooking Or Entertaining. Enjoy Two Proper Bedrooms With Ample Closet Space, Pot Lights And An Upgraded Glass Shower Door In The Primary Ensuite Add A Refined Touch. Front Foyer Offers The Perfect Space For An Office Nook. Floor-To-Ceiling Windows Flood The Space With Natural Light, And The Large Balcony With A BBQ Gas Line Extends Your Living Space Outdoors. Riverside Square Amenities Include A Rooftop Infinity Pool And BBQ Terrace With Panoramic City Views, Party Room, Fitness Centre, And 24-Hour Concierge. The Location Is Unbeatable - Transit At Your Doorstep, Easy Access To Highways, So Many Amazing Shops And Restaurants Along Queen St E, And A Short Walk To Corktown Commons. One Underground Parking Spot Included. (id:50886)
Bosley Real Estate Ltd.
1419 - 1880 Valley Farm Road
Pickering, Ontario
Welcome To Discovery Place! Experience resort-style living in this immaculate Tridel-built condo, perfectly located in the heart of Pickering. This sought-after Hudson model has been beautifully maintained and offers a bright, spacious layout with access to the large balcony from three rooms. Amenities galore-enjoy the indoor and outdoor pools, hot tub, sauna, shuffleboard, racquetball, tennis courts, games room, fitness centre, guest suites, party room, and award-winning gardens. Comes with 2 parking spaces and a large 6x10 locker for extra storage. Everything you need is just steps away-shopping, transit, parks, and the Pickering Recreation Complex. Move in and discover why Discovery Place remains one of Pickering's most desirable addresses! (id:50886)
Royal LePage Signature Realty
3307 Thunderbird Promenade
Pickering, Ontario
Discover this impressive 4-bedroom, 3-bathroom townhouse in Pickering's sought-after Whitevale area. With its bright two-story layout, upscale finishes, and spacious rooms, this home delivers both elegance and functionality. A fantastic opportunity for anyone seeking a refined and easy-to-maintain lifestyle. (id:50886)
Exp Realty

