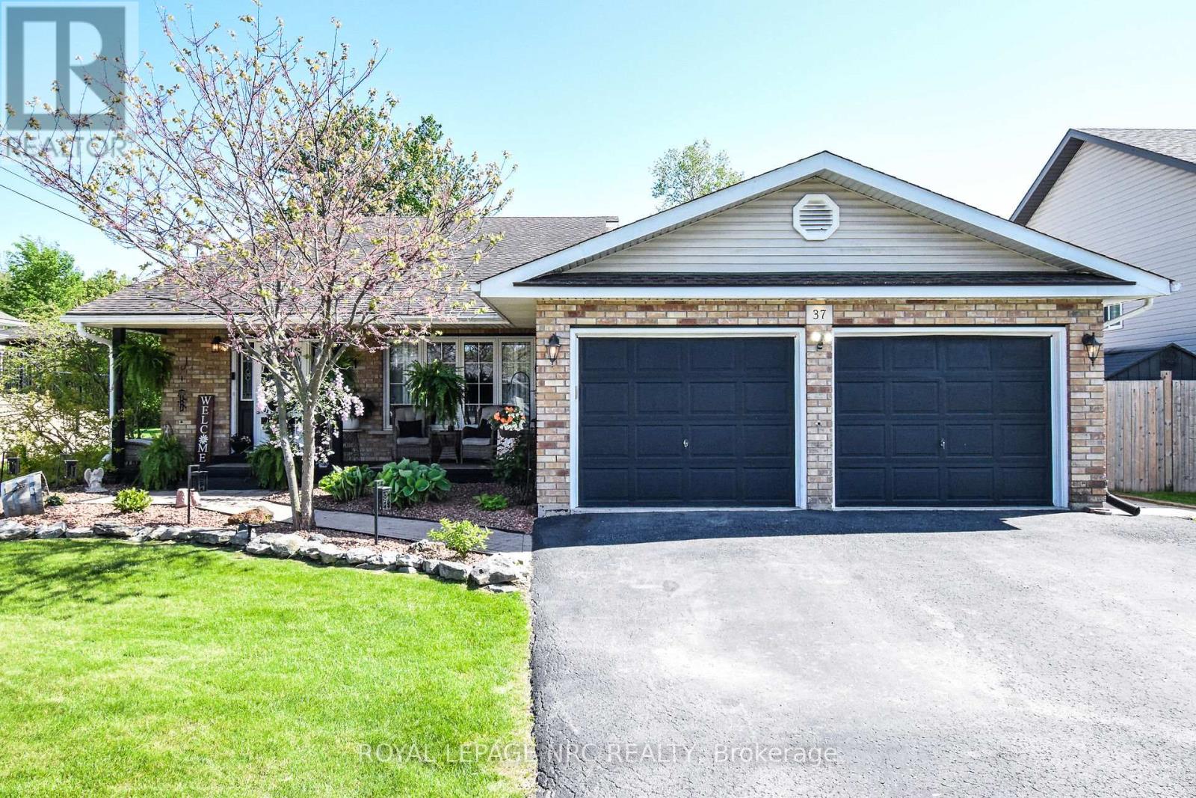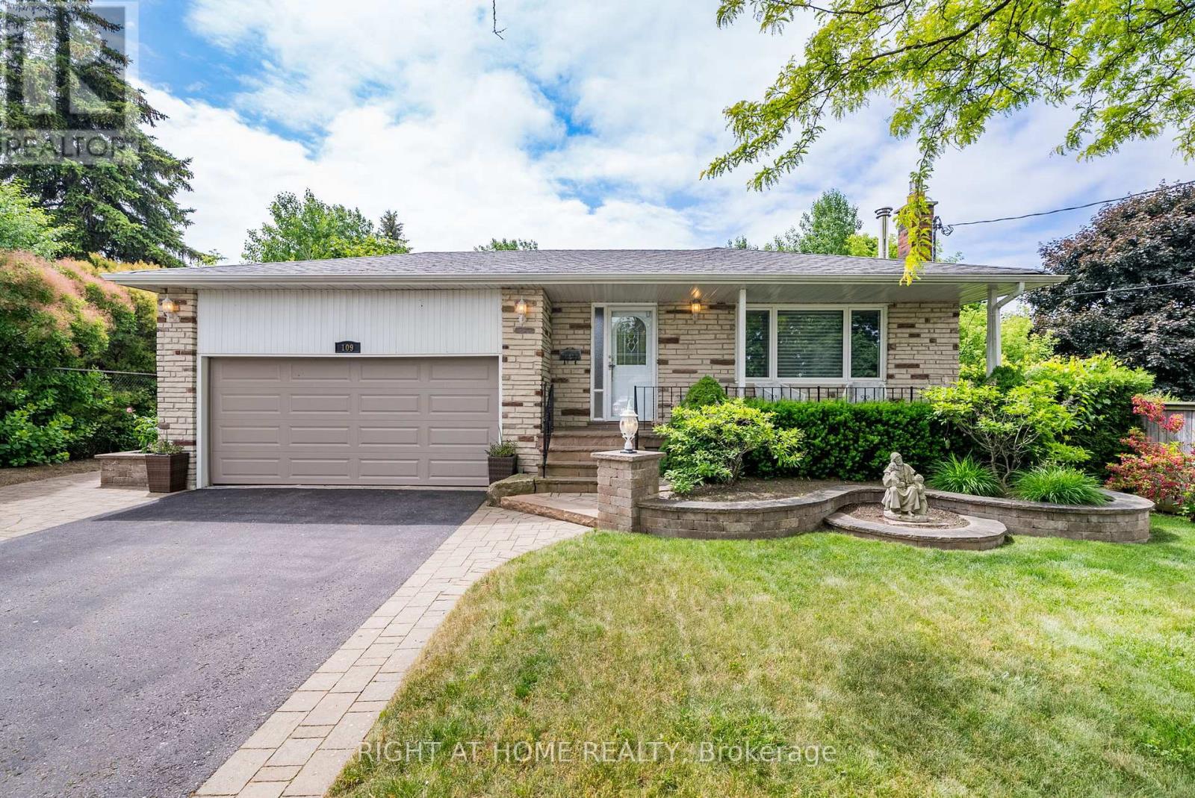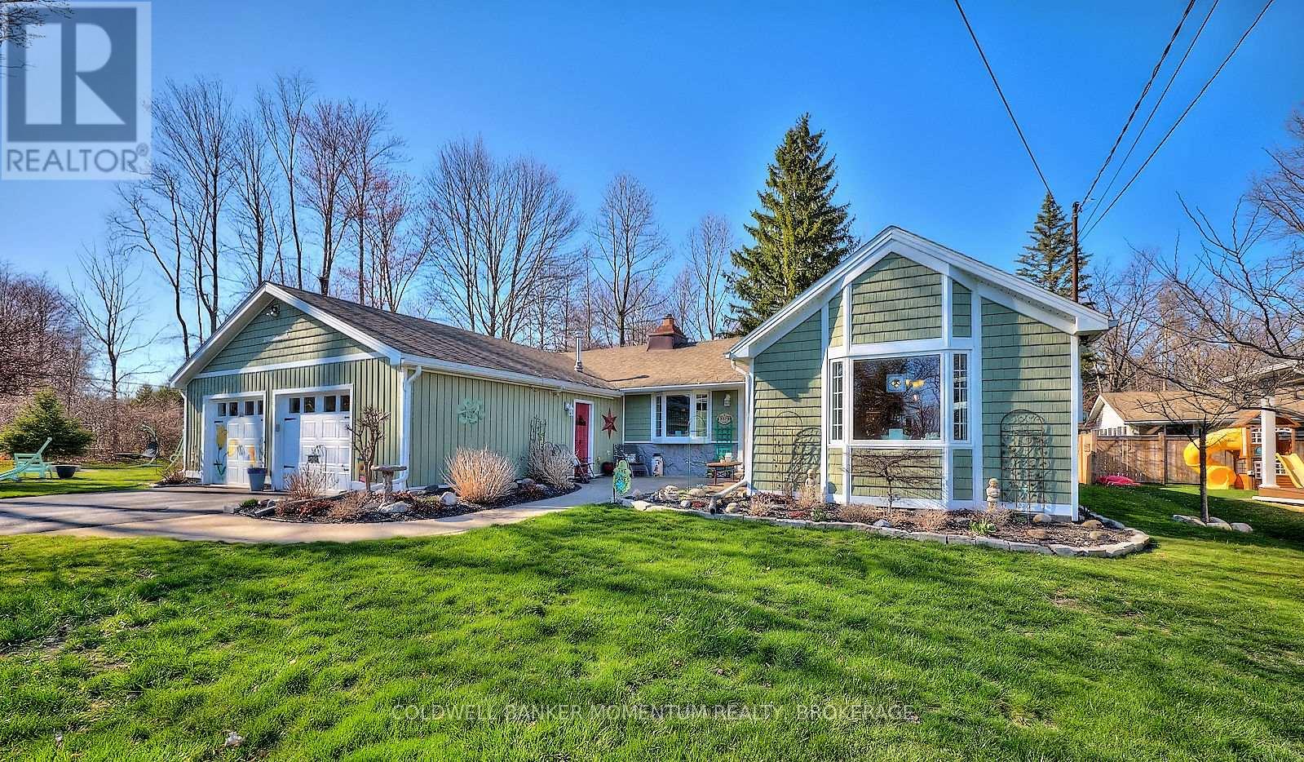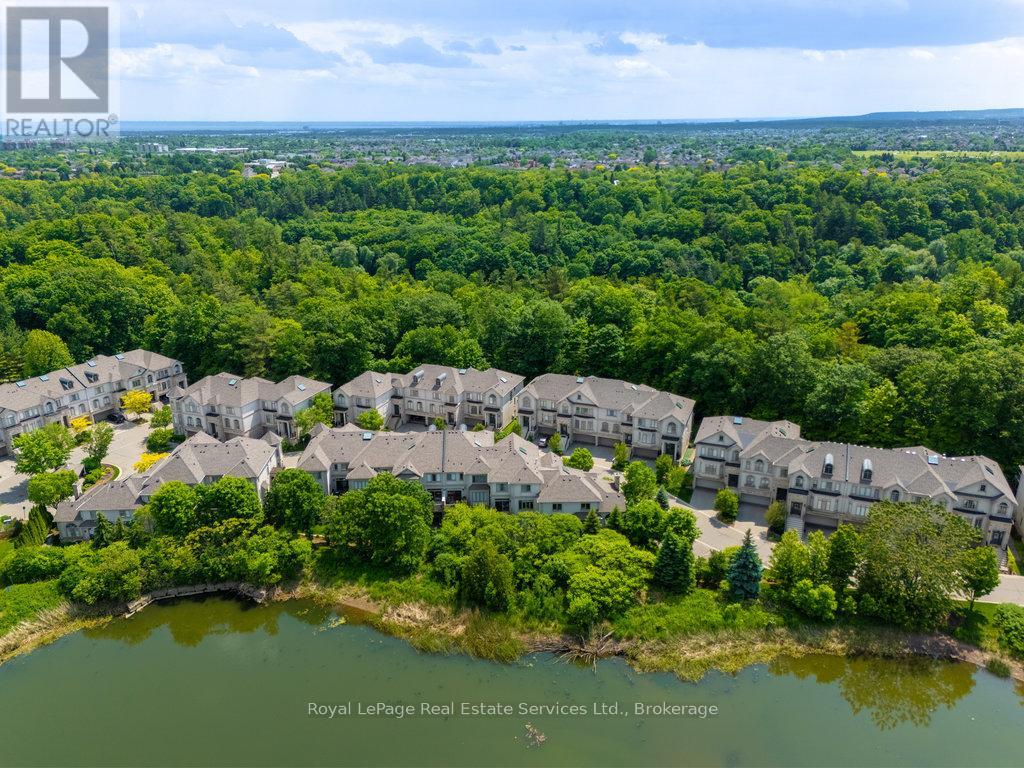1146 Cameo Street
Pickering, Ontario
Brand-new, never-lived-in townhome located in the new Seaton community, featuring a functional, bright, and spacious layout. 9-foot ceilings on the main floor, an open-concept kitchen, an oak staircase with iron pickets, and large windows. The Primary Bedroom has an ensuite bath and large closets. Easy Access To Go Transit, Mins To Hwy 407/401, Shopping, School, Park & Hiking Trail. Available immediately (id:50886)
Royal LePage Terrequity Realty
1 Tottenham Court
Niagara-On-The-Lake, Ontario
Proudly introducing 1 Tottenham Court. This versatile home in the heart of Niagara-on-the-Lake offers a fantastic layout and ample space to customize. Perfect for families, it provides plenty of room for in-laws, guests, or even rental potential. Featuring two fully independent living areas, each with its own kitchen, living space and laundry room, this home is designed for flexibility. Large windows throughout create a bright and inviting atmosphere. Nestled on a spacious lot in a quiet circle, it is located in the highly sought-after Garrison Village neighborhood. Whether you want to expand or personalize, this property offers tremendous potential to suit your needs. Take advantage of this opportunity to own a home in the "Prettiest Town in Canada" at a fantastic price. Enjoy walking distance to Niagara's finest wineries, breweries, and shopping, with the town center just a two-minute drive away, offering charming boutiques, restaurants, and breathtaking lake views. Don't miss this incredible opportunity to own a spacious and versatile home in one of Ontario's most picturesque towns. Schedule your viewing today and start envisioning the endless possibilities this property has to offer! (id:50886)
Revel Realty Inc.
37 Biggar Road
Thorold, Ontario
"STUNNING 4-LEVEL DETACHED BACKSPLIT (1998) 3 BED, 2 FULL BATH, IN-LAW POTENTIAL, 22.5 X 30 FT DOUBLE CAR GARAGE WITH 10 FT HEIGHT, ABOVE GROUND POOL WITH DECK & PATIO, ON THE EDGE OF TOWN & COUNTRY, BOASTING APPROX 2400 SQ FT OF LIVING SPACE, NO REAR NEIGHBOURS, WALKING DISTANCE TO WELLAND CANAL, IS A GREAT OPPORTUNITY FOR SOMEONE WANTING TO HAVE A QUIET LOCATION" Welcome to 37 Biggar Road in Thorold (Pt Robinson). Situated on a quiet street you approach and notice how meticulous the yard and landscaping is with large double drive & oversized 2 car garage great for parking appox 6 vehicles. Walking up to front door you notice the covered large front porch great for relaxing on the nice mornings or summer evenings. Enter inside and you are greeted with large foyer area with spacious size Living Rm & Dining Rm(patio door to patio) area (vaulted ceiling with pot lighting on one side) & good sized eat-in kitchen & dinette area with plenty of cabinet & counter space with built-in appls. Upstairs you are met with 3 good sized bedrooms with a separate 4pc bath room. Head to the lower level where you notice a good sized Family room & bar with 3pc bath and walk-out to patio/pool area and can easily be converted to in-law set up. Head to the finished basement where easily could be a games rooms/recroom area with laundry and another walk out. Once you have completed the inside, head out to your beautiful back yard and enjoy your beautiful yard with Above ground pool (solar heating), a separate deck & patio area & fully fenced in with no rear neighbours. Great for bbqs and family get togethers. ONLY minutes from Nfalls, Welland, St. Catharines & Fonthill and New Niagara South Hospital currently being built. (id:50886)
Royal LePage NRC Realty
323 - 238 Bonis Avenue
Toronto, Ontario
Welcome to this bright and spacious 1-bedroom suite located in the sought-after Legends at Tam O' Shanter by Tridel. Enjoy beautiful northwest exposure with an abundance of natural light, wood flooring throughout, and a modern kitchen featuring granite countertops. Ideally situated next to Tam O' Shanter Golf Course, Agincourt Mall, and steps to the TTC Kennedy bus route, this location offers convenience and lifestyle. Residents enjoy access to premium amenities including an indoor pool, fully equipped gym, party/meeting room, and 24-hour gated concierge service. Includes 1 parking spot and 1 locker. Easy to show with lockbox book your showing today! (id:50886)
Century 21 Leading Edge Realty Inc.
109 Crawforth Street
Whitby, Ontario
First Time Offered! Extra Deep Lot (233 Ft) In The Highly Coveted Community Of Blue Grass Meadows! 109 Crawforth Street Features 5 Bedrooms, 2 Kitchens, Parking For 10, A Separate Basement Entrance & Ample Yard For A Garden Suite, Making This A Rare Opportunity For Multi-Generational Families & Investors. The Basement Has Been Completely Renovated & Boasts 2 Bedrooms, A Large Living Area & Kitchen Complete With Generous Storage & Granite Countertops! The Main Level Features Hardwood, An Eat In Kitchen & Sizable Family Room That Is Bursting With Natural Light! Your Family Will Enjoy The Patio, Unmatched Privacy & Southern Exposure Of The Rear Yard! This Is The Property You Have Been Looking For! **EXTRAS** Steps From Public, Catholic & High Schools. Lot Size Permits A Large Garden Suite To Accommodate Multi-Families, Walking Distance To Coffee Shops, Restaurants, Shopping, Public Transportation. Quick Drive To 401/407. (id:50886)
Right At Home Realty
3270 Bethune Avenue
Fort Erie, Ontario
Pride of ownership shines thru in this tastefully updated two bedroom bungalow. As you arrive you will immediately be delighted with the well maintained landscaping that welcomes you to the front patio area where you can just sit back with your morning coffee and enjoy the tranquility. The house warmly embraces you with a feeling of serenity that you are HOME. The kitchen has newer Ikea cabinets that carry up to the ceiling and are completed with crown molding. White double farmer sink set in quartz counter tops complements the cabinets and the breakfast Island adds extra workspace. Lovely sunny dining area complete with a bay window rounds out the kitchen area. The living room is accented with a rock faced gas fireplace and lots of light. The main areas have gleaming dark engineered hardwood flooring. Two spacious bedrooms share a fully updated bathroom and the second bathroom is complete with a tiled walk in shower. Off of the kitchen there is a well organized laundry room with stackable washer/dryer and custom built in storage units for your pantry needs leads out to the back decks. The wow factor will be immediate as you step out into your own private oasis complete with covered hot tub porch and large dining deck. A great entertaining area or just a wonderful space to relax in, soak in the hot tub or just kick back and read a good book. For your convenience there is also a hot and cold running shower, natural gas BBQ hookup and the gardens have a professional installed irrigation system. For your outside storage needs there are two good sized newer sheds. Last but not least is the double attached garage, fully insulated, heated and complete with storage shelves, built in sink, bar fridge, desk and attic. Call today for your private viewing. (id:50886)
Coldwell Banker Momentum Realty
46 Oak Street
Port Colborne, Ontario
Welcome to 46 Oak St, a charming and spacious home in the heart of Port Colborne. With 3 bedrooms, a spacious loft, and 1.5 bathrooms; this property offers ample space for families or anyone in need of extra room.This home features 3 bedrooms, each with ample closet space. It also includes a spacious loft ideal for an extra bedroom, home office, or extra living space. Includes 1 full bathroom with a claw foot tub, separate shower and double sink vanity. The main floor offers a half bathroom. At the back of the house there is a mudroom with lots of extra storage; a practical area for shoes, outdoor gear and space to store any out of season items. The fully fenced backyard includes an above ground swimming pool, fire pit and separate deck offering a relaxing space to unwind and host outdoor gatherings. The detached single car garage provides secure parking and additional storage. There is room for 3 vehicles in the driveway and parking out front providing plenty of space for family and/or guests. The furnace was replaced in December 2023 insuring efficient heating for comfort during the colder months and central air to keep the home comfortable and cool during the warmer months. The central vacuum makes cleaning easier and more convenient. This home is close to public transportation, shopping, restaurants and amenities. Everything you need is just a short drive or walk away. Enjoy scenic views, beach access, and plenty of activities being only minutes away from Lake Erie. This home provides the perfect balance of space, comfort, and convenience. With a spacious layout, a fantastic backyard with an above-ground pool, and a prime location near Lake Erie and local amenities, it's the ideal place to call home. Don't wait for this to pass you by---schedule your viewing today! (id:50886)
Coldwell Banker Advantage Real Estate Inc
34 - 2400 Neyagawa Boulevard
Oakville, Ontario
Sophisticated, tastefully updated, executive townhome backing onto greenspace and a pond with no rear neighbours in an upscale community. Situated on a private street that is surrounded by the sprawling 16 Mile Creek park and trail network. Extensive upgrade list available via virtual tour & attachments. Timeless curb appeal with stone and stucco exterior and manicured gardens. Bright welcoming foyer with high ceilings, modern light fixture, double closet and front door with stained glass, sidelights and transom window. Living room boasts hardwood, crown moulding, and stunning feature wall with Valor gas fireplace with quartz surround. High end kitchen with large peninsula with bar seating that opens to living room & breakfast room. Stainless steel Kitchenaid appliances, pot lighting, pendant lighting, custom cabinets, backsplash, and quartz counters. Adjacent breakfast room with hardwood and walkout to deck overlooking pond and greenspace. Pass through from kitchen leads to the spacious dining room with sconce lighting, recessed ceiling and crown moulding. Wood stairs with runner and bannister with metal spindles and overhead skylight lead you to the upper level. Primary bedroom features two walk-in closets, wall of built-in closets and beautiful views. Unwind in the 4pc ensuite with quartz counter vanity, separate tub & separate shower overlooking greenspace. Two additional large bedrooms, main bath and convenient laundry room on upper level. Lower level is above grade with inside entry from the garage, ample storage and 2 piece bath. Recreation room with high ceilings, California shutters, and walk-out to back patio. Double wide driveway and garage (parking for 6 cars total). Deck can be expanded or improved, with credit available for owner from condo corporation (ask listing agent). Exceptional location with easy access to hospital, amenities, restaurants, and unparalleled 16 Mile Creek trail network (steps away). Upgrade list attached & via virtual tour link. (id:50886)
Royal LePage Real Estate Services Ltd.
3741 Lakeshore Road E
Clarington, Ontario
Lakefront living at Its best! Welcome to your waterfront dream in the sought-after Bond Head community of Port of Newcastle! This captivating log home beautifully blends rustic charm with modern comforts, offering a lifestyle that's all about relaxation, connection, and natural beauty. Inside, you'll find 4 spacious bedrooms, 2.5 bathrooms, and a warm, inviting family room with a wood-burning fireplace perfect for cozy nights in. Pine floors and exposed beams add to the authentic charm, while stunning water views throughout the home remind you that you're living somewhere truly special.The eat-in kitchen and walkout dining room make entertaining a breeze, and the unfinished basement with a separate entrance offers offers a blank palette to create a space for guests, a home office, or even a theatre room. Plus, a 3-car garage with a second-floor loft gives you the perfect space for a workshop, studio, or bonus storage.Whether you're sipping your morning coffee admiring the lake views or hosting unforgettable sunset dinners, this home offers the ultimate lakefront lifestylepeaceful, picturesque, and endlessly inviting.Come experience the magic of life by the water. Welcome to your forever escape! (id:50886)
Royal LePage Signature Realty
306 - 896 Eglinton Avenue E
Toronto, Ontario
Charming 1 Bedroom available immediately in the heart of Leaside, right across the street from the upcoming Laird LRT Station! Enjoy a large open layout with no wasted space. Tons of restaurants and shops in the area, with Farm Boy, Metro and Costco close by! Multiple TTC routes at your doorstep make for easy commutes downtown or to Yonge & Eglinton. Shared coin laundry on-site. Fridge and stove included with unit. Garage rental parking available. Note: Photos of a different unit with similar finishes/layout. (id:50886)
Right At Home Realty
3703 - 15 Grenville Street
Toronto, Ontario
Luxury Living At Karma Condos! This 2 Bed +Den/2 Bath Corner Unit Features A Bright Beautiful Open Concept Contemporary Living Space & A Spectacular Unobstructed South West View Of The City Through 9' Floor To Ceiling Windows. A Modern European Style Kitchen Features Integrated Ss Appliances. All This At Yonge/College With A Walk Score Of 99 & Steps To Great Shops, Dining & Entertainment As Well As Easy Access To Transit. Includes 1 Parking & 1 Locker. (id:50886)
Baker Real Estate Incorporated
125 - 380 Macpherson Avenue
Toronto, Ontario
Chic Studio Loft Living in the Heart of the City Step into elevated downtown living with this sleek, open-concept loft in one of Toronto's most coveted pockets, where midtown edge meets downtown energy. Tucked in the iconic Casa Loma district, this just under 600 sq ft ground-floor unit serves serious style with 14' soaring windows, polished concrete floors, and exposed brick that oozes cool. Work from home in style or make a quick escape to the office your private deck opens directly onto Huron Street for the ultimate blend of discretion and convenience. The flow is seamless, the vibe is urban, and the location is second to none. Steps to the TTC. Minutes to Yorkville, the Annex, and top-tier dining, fitness studios, and boutique shopping. This is the kind of space that turns heads and keeps life effortlessly connected. This is not just a rental. It's a lifestyle. *Unit Photos are Virtually Staged* (id:50886)
Chestnut Park Real Estate Limited












