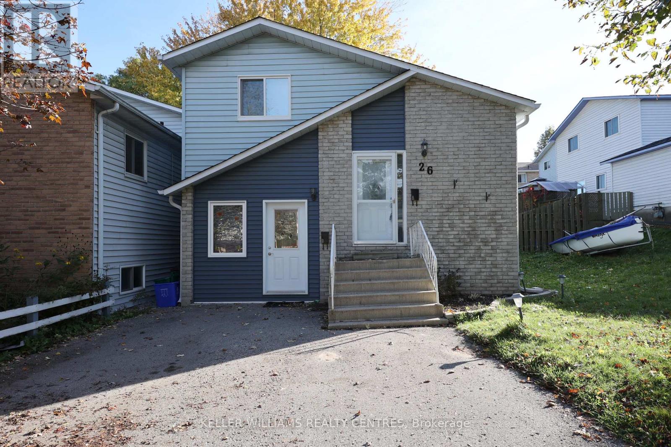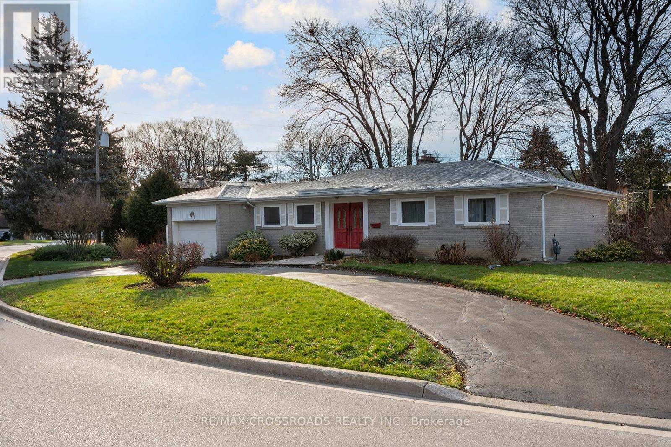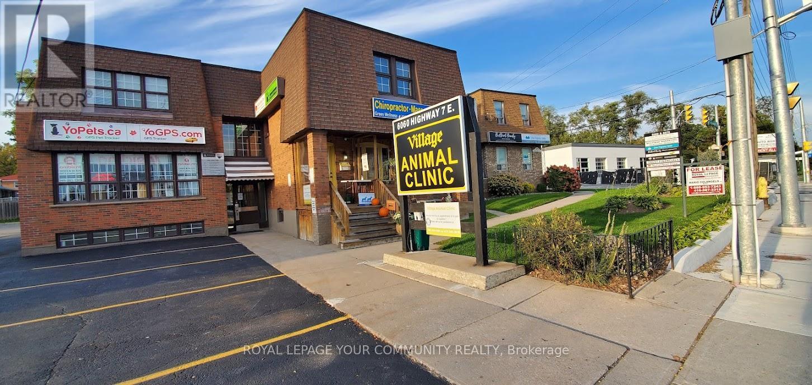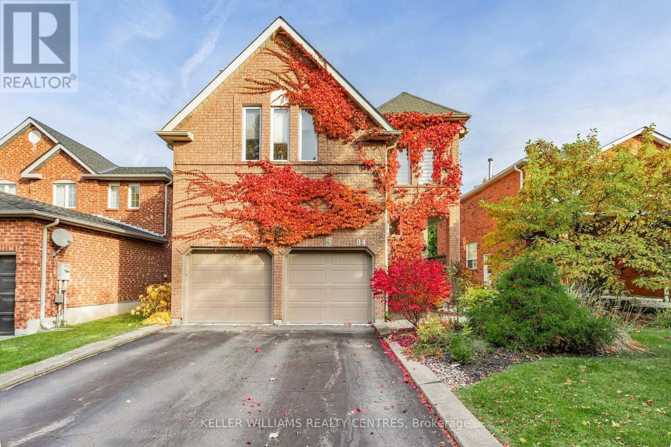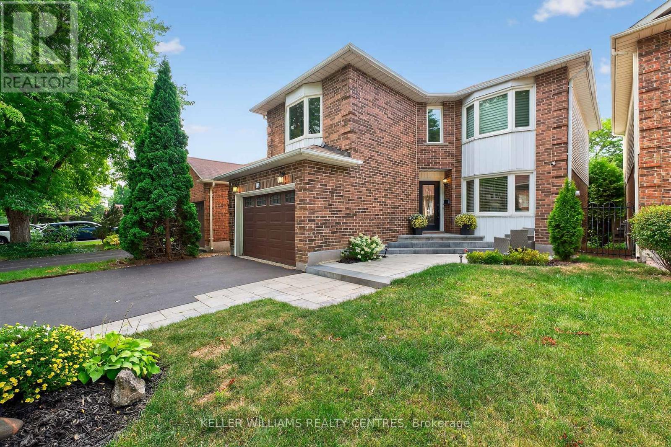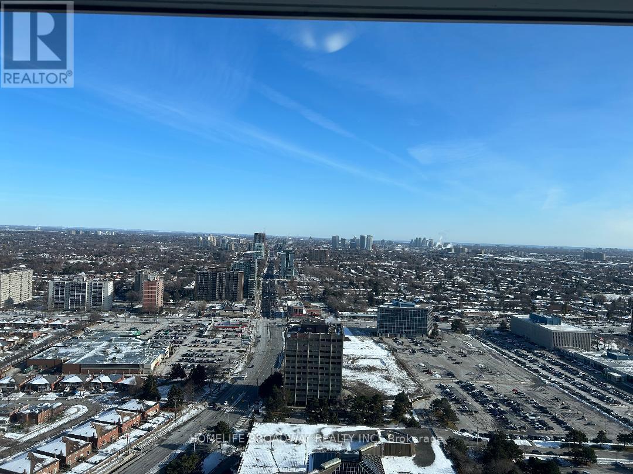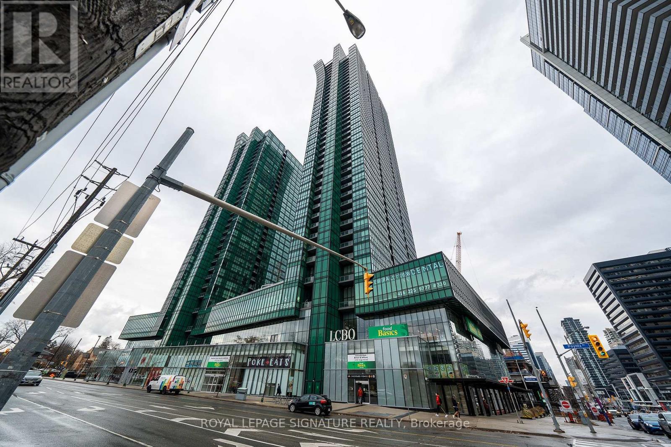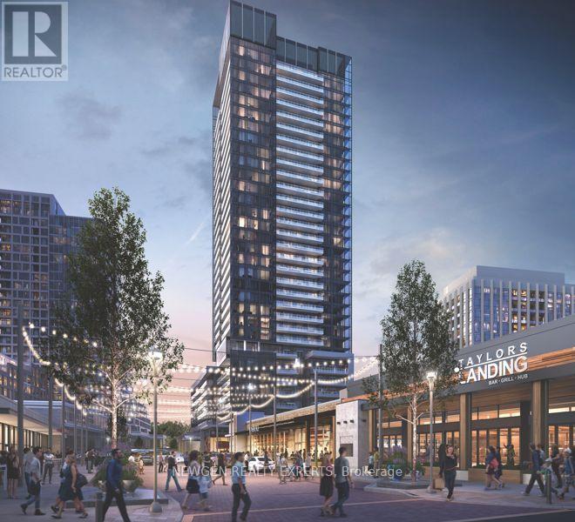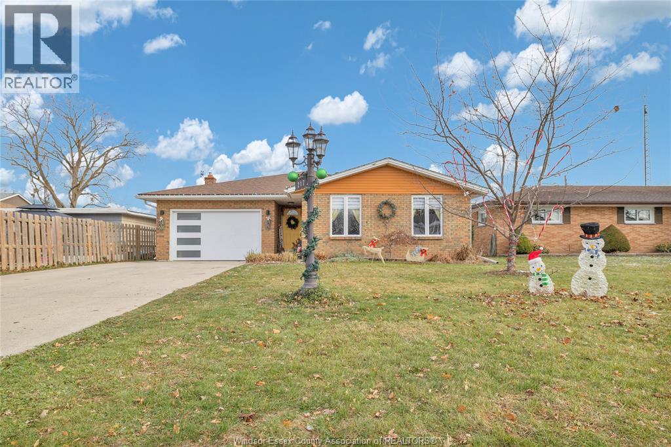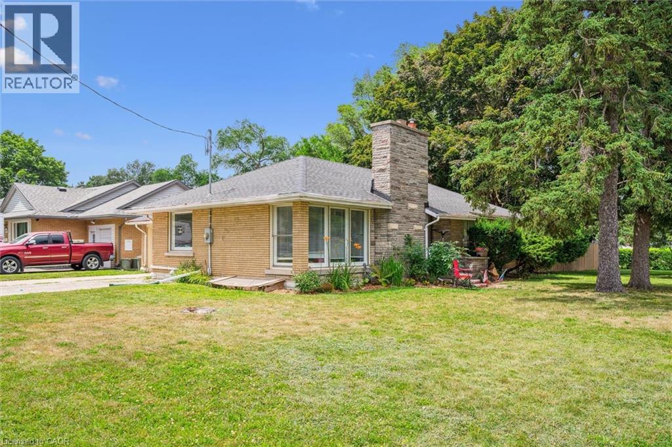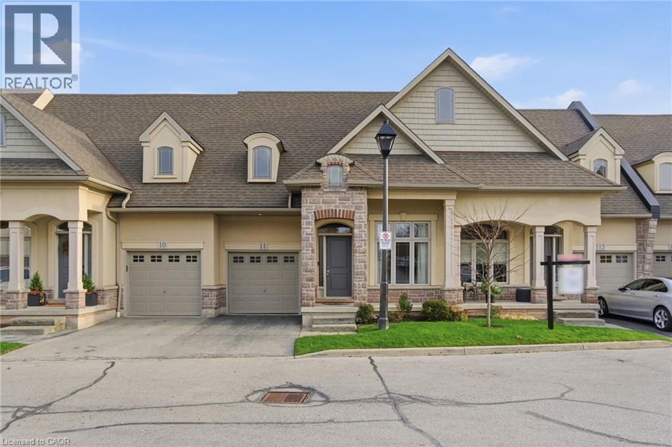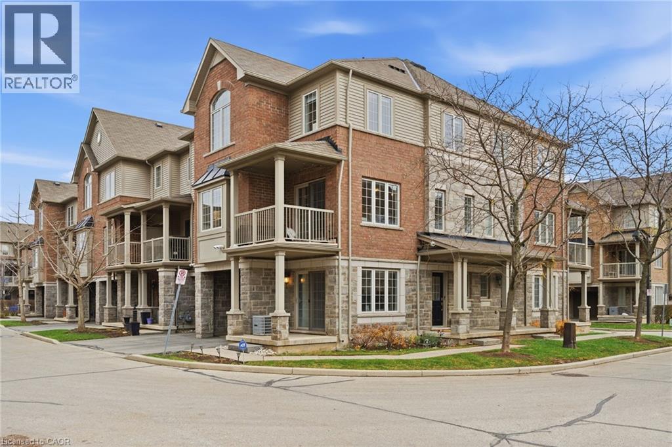A - 26 Melinda Crescent
Barrie, Ontario
Welcome to 26 Melinda Crescent, a well maintained bright and sunny upper-level unit offering comfort and convenience in a family-friendly community. Two generous sized bedrooms with closets, large eat In kitchen and cozy living room. Updated bathroom with newer carpet. Great location close to Allandale Go Station, Centennial Park And Lake, Barrie waterfront, beaches, scenic trails, transit, stores, amenities and easy access to Hwy 400. Includes one surface level parking spot and ensuite laundry. Separately metered for hydro. A great home. (id:50886)
RE/MAX Hallmark York Group Realty Ltd.
45 Delair Crescent
Markham, Ontario
Welcome to 45 Delair Crescent! A spectacular newly renovated bungalow on a sprawling 86 ft curved lot with unbelievable curb appeal and a circular driveway! Step inside this delightful bungalow with brand new hardwood floors, new modern railing, and a sparkling white, brand new eat-in kitchen that has gorgeous custom cabinetry with gleaming quartz countertops and a ceramic backsplash!! Brand new 36" Forno fridge! The entire main floor is flooded with natural light, a massive bay window, and brand new sliding doors that walk out to a lovely Flagstone Patio overlooking a wonderful garden! Upgraded German windows that tilt and open like casements with multiple locks on the main floor! Brand new ceramic floor in the main bathroom, and a large master bedroom equipped with a 2-piece ensuite as well! This home has a separate entrance that lends itself to an easy in-law suite conversion or basement apartment! Freshly painted throughout! Beautiful fireplaces, up and down! This is a really comfortable beautifully laid out sprawling bungalow! Enjoy one of the best of Thornhill neighborhoods that is perfect for families or downsizers! Great schools, all the amenities and just minutes to the 401, 407, DVP, and Bayview Village Mall as well as 2 Golf Clubs! Show and sell this beautiful home! (id:50886)
RE/MAX Crossroads Realty Inc.
Ll-B - 6060 Highway 7 E
Markham, Ontario
Professional Office * Many Available Uses * Ideal for Financial Service * Lawyer * Accountant *Mortgage/Insurance Broker * Medical * Dental and Other Professionals * Move-In Condition * Well Maintained Building * Located on 2nd Floor * Building Fronts on Highway 7 * High Traffic Area *A Block Away from Main St, Markham * Easy Access to Public Transporation (id:50886)
Royal LePage Your Community Realty
84 Loraview Lane
Aurora, Ontario
Welcome to 84 Loraview Lane! A beautifully maintained 4-bedroom, 3-bath all-brick home in the desirable, family-friendly Aurora Highlands neighbourhood. The main floor features a sunken living room, and bright and spacious open-concept combination kitchen, eat-in area, and family room with a cozy fireplace - perfect for everyday living and entertaining. A flexible main floor office/den/dining room offers additional versatility, ideal for work, study, or hosting. Walk out from the kitchen and enjoy a glass of wine or coffee on your large deck to enjoy the quiet of the garden.Upstairs offers a bright spacious family room with another inviting fireplace, providing even more room to relax or entertain. The finished basement includes a large great room and a flex room that can be used as a gym, office, or an additional bedroom, offering plenty of extra living space, plus a generous amount of storage space. The primary bedroom suite features a walk-in closet and private 4-piece ensuite, while the additional bedrooms are generously sized. Set on a landscaped lot with a private backyard, this home is located in a quiet, family-friendly community just moments from Case Woodlot and scenic nature trails - perfect for those who enjoy peaceful surroundings and outdoor exploration. Close to parks, schools, shopping, and transit, this is a perfect family home in an exceptional location! Don't miss this great home! (id:50886)
RE/MAX Hallmark York Group Realty Ltd.
42 Buchanan Crescent
Aurora, Ontario
Welcome to 42 Buchanan Crescent-an impeccably maintained and stylishly updated home tucked into one of Aurora's most desirable family-friendly neighbourhoods. From the beautifully landscaped curb appeal to the inviting interior, this property delivers comfort, function, and modern charm from the moment you arrive.Step inside to find a bright main floor enhanced with hardwood flooring, crown moulding, flat ceilings, and pot lights that create a warm and refined atmosphere. The updated kitchen features ample cabinetry, sleek finishes, and a walkout to a private, fully fenced backyard retreat-complete with a 2024 hot tub that makes outdoor living truly special.Upstairs, the standout family room with cathedral ceiling and a cozy gas fireplace offers an impressive space for relaxing or gathering with guests. The second level continues with three spacious bedrooms and a renovated main bathroom, providing comfort for growing families or those seeking extra room to work from home.The finished basement, equipped with a wet bar, extends the living space even further-ideal for movie nights, entertaining, or a private getaway.Perfectly located, this home is within walking distance to excellent schools and just minutes to the Aurora GO Station, making commuting a breeze. Enjoy close proximity to parks, trails, sports fields, and the vibrant amenities of downtown Aurora, including shops, dining, and community events. With convenient access to major routes, you're well connected to surrounding towns and the GTA. Don't miss this one! (id:50886)
RE/MAX Hallmark York Group Realty Ltd.
3603 - 55 Ann O'reilly Road
Toronto, Ontario
Tridel Alto At Atria. Bright and Spacious 2 Bedroom layout W/2 Washrooms. 9 Ft Ceiling. Unobstructed East View With Excellent Layout. Walk Out To Balcony. Conveniently Located At Sheppard/Hwy 404. Close Proximity To Don Mills Subway Station, Public Transit, Hwy 404, Hwy 401& DVP, Fairview Mall, Restaurants, Banks , Supermarkets And All Other Urban Convenience. Building Amenities Include: 24 Hours Concierge, Fitness Studio, Yoga Studio, Exercise Pool, Theatre, Steam Room, BBQ Terrace, Party Room. Along With Sparking Finishes And A Smart Layout Are All Reasons To Call This Your New Home. (id:50886)
Homelife Broadway Realty Inc.
3906 - 9 Bogert Avenue
Toronto, Ontario
Perched on the 39th floor, this elegant residence offers sweeping, unobstructed western views. Located in the Luxury Emerald Park Condo at Yonge & Sheppard with direct subway access, this suite features a smart split-bedroom layout with a versatile den, soaring 9-ft ceilings, and a bright open-concept living space. The modern kitchen, expansive windows, and generous room proportions create a highly comfortable urban retreat. Enjoy effortless access to Highway 401, top dining, shopping, and the vibrant conveniences of Yonge Street. Residents benefit from exceptional building amenities, including an indoor pool, fitness centre, party room, concierge, and ample visitor parking. (id:50886)
Royal LePage Signature Realty
1005 - 50 O'neill Road
Toronto, Ontario
Welcome to this beautiful condo at Rodeo Drive Condos, offering spectacular unobstructed north-facing views from one of the most spacious 1-bedroom layouts in the building, featuring a larger bedroom than any other floor plan. This brand new suite boasts a thoughtfully designed open-concept living space with upgraded finishes throughout. The gourmet kitchen showcases integrated Miele appliances, soft-close cabinetry, and elegant under-valance lighting. The primary bedroom features floor-to-ceiling windows that fill the space with natural light, complemented by an added IKEA wardrobe for extra storage. A sleek bathroom with an additional cabinet provides both style and functionality. Enjoy peace of mind with 24-hour concierge service and elevate your lifestyle in the vibrant Shops at Don Mills community, with dining, shopping, and entertainment right at your doorstep. (id:50886)
Newgen Realty Experts
217 Trottier
Belle River, Ontario
Beautifully updated 3-level back split on a quiet street! This fully finished home features 3 bedrooms, 2 full baths, an attached double garage and newer vinyl windows thru-out. The modern kitchen offers updated maple cabinets and stainless steel appliances. A stunning wall to wall brick fireplace anchors the spacious family room, creating a warm & inviting gathering space. Enjoy the convenience of a grade entrance and step outside to a fully renovated backyard (2024) complete with new sod and a refreshed in ground pool featuring a new liner, jets, waterfall jets & new pool heater, perfect for summer entertaining. Centrally located in town of Belle River within walking distance to parks, beach, marina and shopping. Move-in ready and a must-see! (id:50886)
RE/MAX Preferred Realty Ltd. - 585
143 Bruce Street
Kitchener, Ontario
Attention investors, multi-generational families or someone looking to live in one unit and pay the mortgage with the other unit... This all-brick legal duplex sits on a large, fully fenced lot in a quiet, family-friendly neighbourhood, offering exceptional versatility and income potential. The main level features 3 bedrooms, a 4-piece bath, open-concept livingroom with hardwood floors, pot lights, a spacious kitchen with island, separate dining area, an in-unit laundry and includes 5 appliances. The bright lower unit, offers one large bedroom with a walk-in closet and an office/sitting area, ideal for working from home. A generous eat-in kitchen, large living room with wood feature walls and large windows in addition to its own laundry and 5 appliances. A shared breezeway connects both units to a detached garage with extra storage for each unit, as well as to the fully fenced, oversized backyard, perfect for families, pets, or entertaining. Located near the highway, schools, parks, and everyday amenities. (id:50886)
The Realty Firm Inc.
5056 New Street Unit# 11
Burlington, Ontario
Welcome to this beautifully maintained bungaloft located in one of South Burlington’s most desirable neighbourhoods! Located just minutes from the GO Train, community centres, parks, and shopping, this home is perfect for commuters and those seeking a low-maintenance lifestyle in a welcoming neighbourhood. Thoughtfully designed for comfort and convenience, this home offers the perfect blend of main-floor living with extra space upstairs for family, guests, or a home office. The main floor features a spacious primary bedroom, ideal for downsizers seeking ease and accessibility, along with a bright open concept living area freshly painted and finished with updated flooring. The kitchen boasts a large pantry, perfect for extra storage and meal prep, and opens onto a cozy dining area and living room that lead to a private backyard patio—a peaceful retreat for morning coffee or evening relaxation. Upstairs, you’ll find two generous bedrooms, a lovely office nook, and a convenient laundry room, keeping everything right where you need it. Don’t be TOO LATE*! *REG TM. RSA. (id:50886)
RE/MAX Escarpment Realty Inc.
1401 Plains Road E Unit# 80
Burlington, Ontario
Welcome to this stunning three-storey executive townhouse ideally located in Central Burlington, just a short walk to the GO Station, downtown shops, restaurants, and the lakefront. Designed for modern living, this home offers a bright, open-concept layout that flows seamlessly across every level—perfect for professionals or families who value comfort and convenience. The main floor features a welcoming office or den, ideal for working from home or as a cozy reading space, along with inside garage access. The second level showcases a crisp white kitchen with stone countertops, stainless steel appliances and a spacious dining and living area with hardwood flooring throughout. This level also includes a convenient laundry room, thoughtfully positioned near the main living space. Upstairs, you’ll find three generous-sized bedrooms, including a bright and airy primary suite with ample closet space and a modern, spa-inspired bathroom. Enjoy maintenance-free living with the condominium corporation handling all exterior and seasonal upkeep, so you can relax and enjoy everything Burlington has to offer. Steps to transit, parks, the lake, and all major amenities, this home combines urban convenience with low-maintenance luxury living in one of Burlington’s most sought-after neighbourhoods. RSA. (id:50886)
RE/MAX Escarpment Realty Inc.

