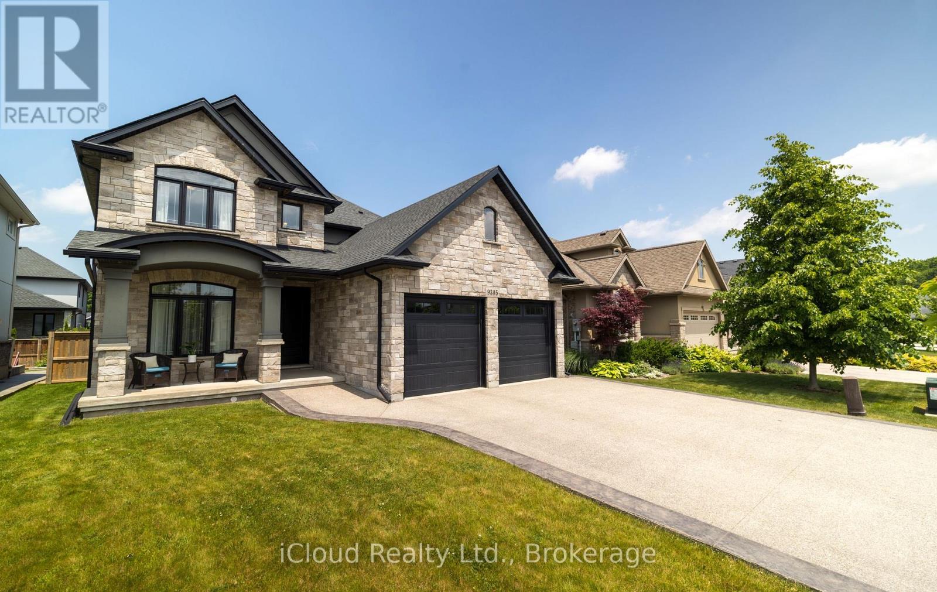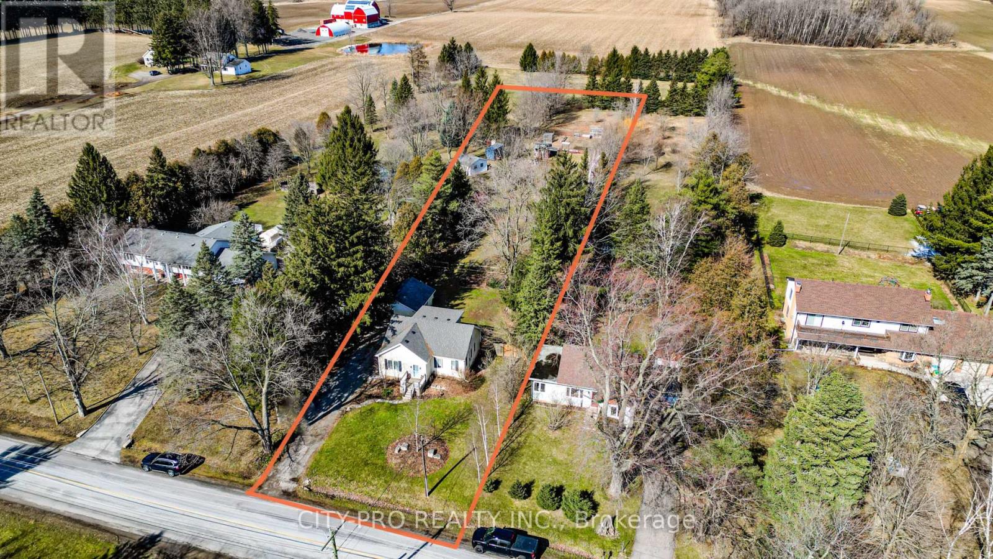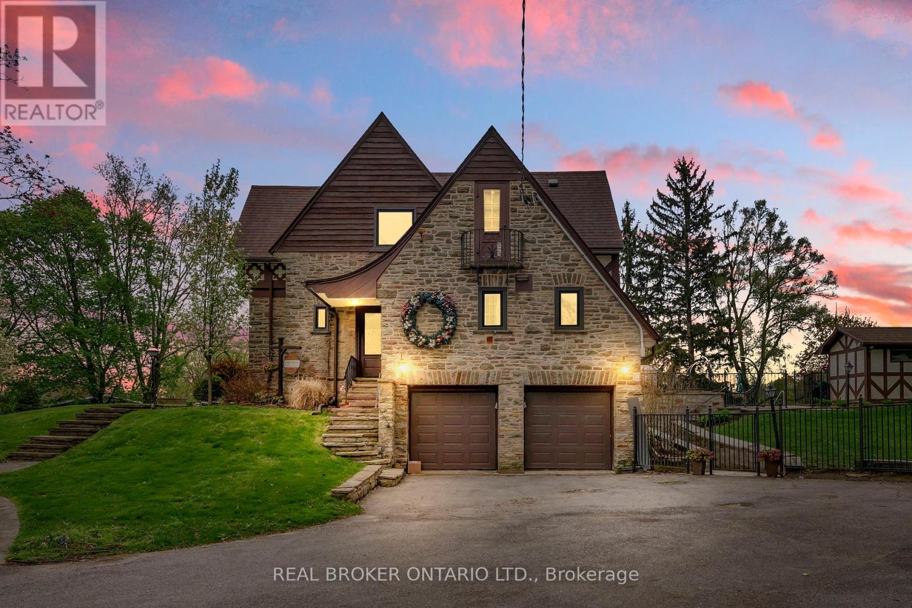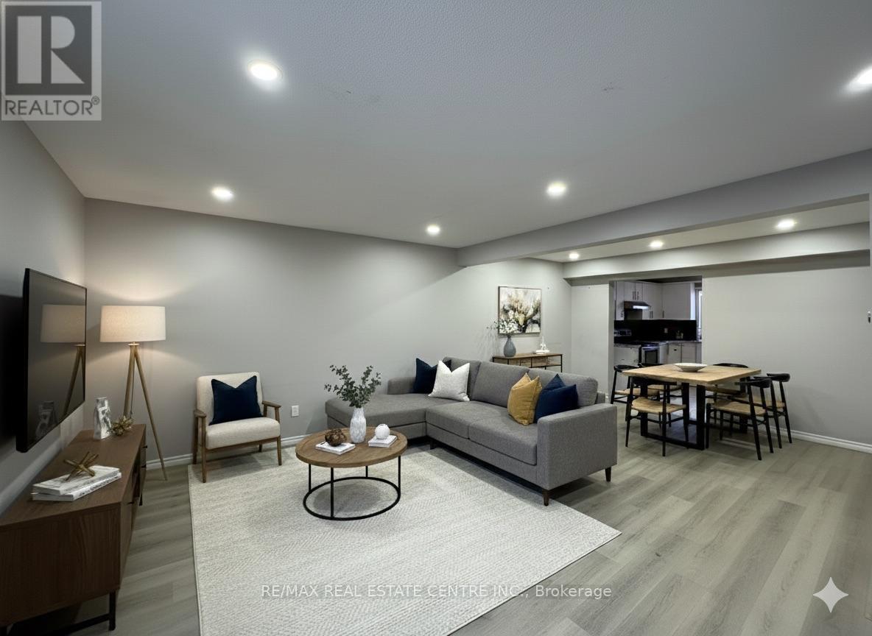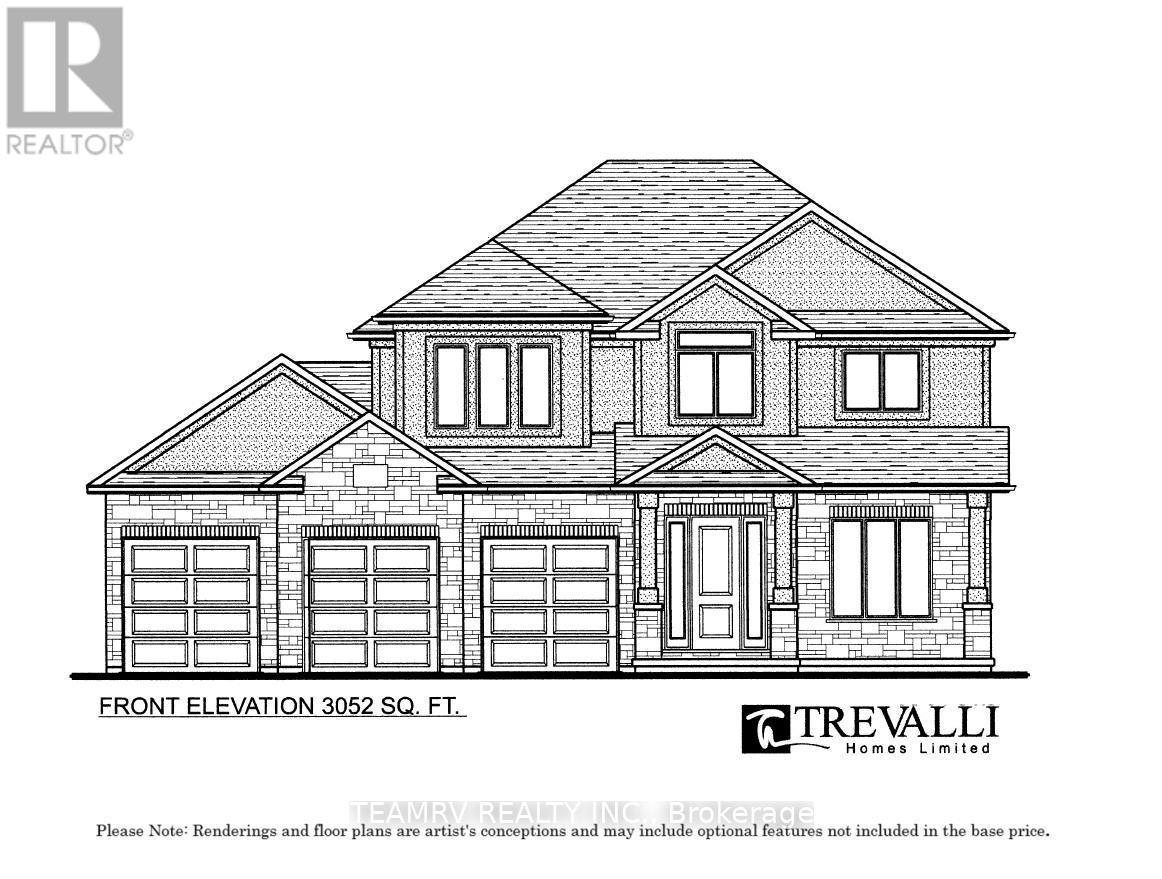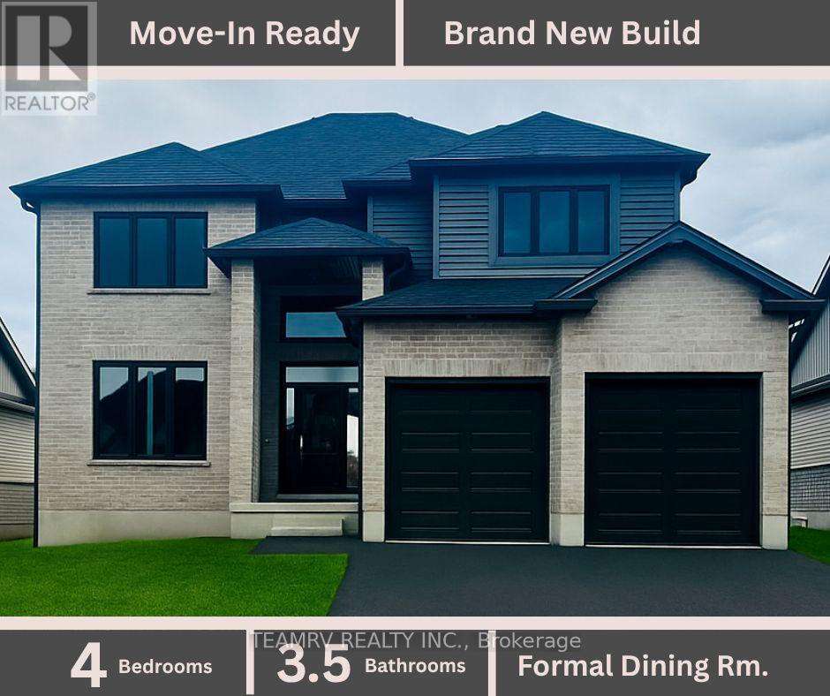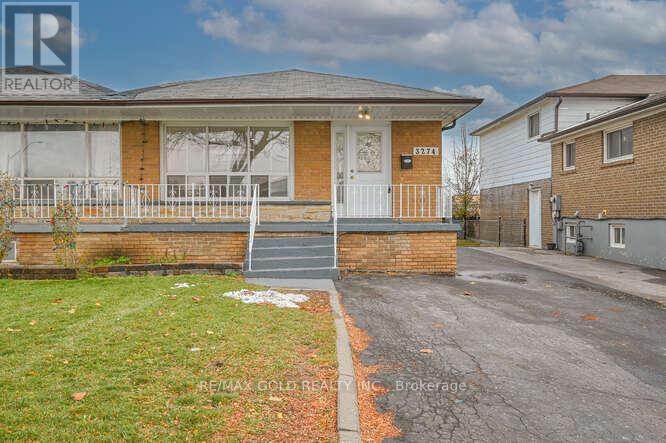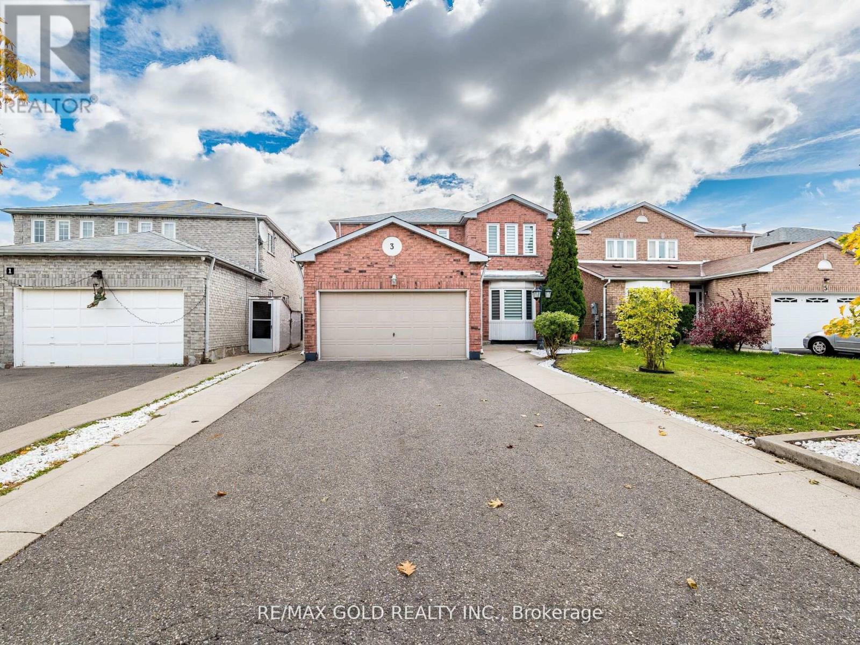9305 Eagle Ridge Drive
Niagara Falls, Ontario
Welcome to this executive 4-bedroom, 4-bathroom detached 2-storey home, built in 2016 and located in the prestigious Fernwood Estates subdivision in Niagara Falls. Step inside to find rich, dark hardwood flooring throughout both the main and second floors, with no broadloom anywhere in the home. Nine-foot smooth ceilings and pot lights on the main level create a bright, upscale feel, while the impressive open-to-above foyer sets the tone for the rest of the home. The gourmet kitchen is a chef's dream, featuring granite countertops, a stylish backsplash, a breakfast bar, and stainless steel appliances. Porcelain tiles highlight the foyer and spacious laundry room, which also provides a walkout to the double-car garage. Upstairs, the large primary suite offers a luxurious 5-piece ensuite bath and a walk-in closet. Three additional well-sized bedrooms share a third 4-piece bathroom. The finished lower level, accessible via a separate walk-up through the garage, offers vinyl flooring, a large recreation/family room, a potential fifth bedroom, a full 3-piece bathroom, and a cold room for extra storage. The exterior is equally impressive, featuring a stone and stucco finish, an exposed aggregate driveway with parking for four vehicles, and a covered concrete patio ideal for outdoor entertaining. Built with style and functionality in mind, this 2016 home combines elegance, comfort, and premium finishes throughout. (id:50886)
Icloud Realty Ltd.
443 5th Concession Road W
Hamilton, Ontario
Charming Country Home On Just Over 1 Acre Land In Flamborough. Enjoy Peaceful Serenity With Convenient Location Close To Waterdown (~20 Mins GO Station) And Burlington, With Minutes To All Amenities Shopping Grocery School And More.. It's A Spacious, Cozy, Bright & Updated Home; The Main Floor Features A Large Bedroom & Full Bath Highlighted By Hardwood Floors, Cove Molding. Spacious Kitchen Offers Solid Wood Cabinets, Gourmet Kitchen Stove, Concrete Counters & Stainless Appliances. Upper Level Offers 2 Additional Bedrooms + Full Bath Or Can Be Used As A Private Master Suite With Dressing Room. Finished Basement w/ 2 Bedrooms, Living room, Laundry & The Storage Space. Walk Out To Backyard That Extends Approx. 570' w/Fenced-In Space For Pets, Green House, Fire Pit, Lots Of Eating & Seating Options, Vegetable Garden & Chicken Coop. A Large Detached Garage Perfect For A Workshop, Spacious Garden Shed. This Is Truly An Exceptional Package That's A Fantastic Option For Hobby Farmer !! (id:50886)
City-Pro Realty Inc.
149 Dorchester Drive
Grimsby, Ontario
Welcome to prestigious Dorchester Drive in Grimsby facing the beautiful Niagara Escarpment, So much larger than it appears with 3241 sq' of living space! Featuring a full IN-LAW APARTMENT in the lower level with a private walk out to the backyard & convenient concrete walkway from the front. This well maintained home has great curb appeal with lush gardens & inground sprinklers front & back, numerous updates throughout making it completely move-in ready. Upon entering the main level you are greeted with a 2 storey foyer with a large front facing living/dining room with hardwood floors, an updated kitchen with granite counters, stainless appliances & a garden door leading to a large backyard covered deck(2025), a family room with hardwood floors & gas fireplace, 2 pc bathroom, large primary bedroom complete with a walk-in closet and 4 pc ensuite, large laundry/mud room leading to the garage. Upstairs are 2 generous sized bedrooms and a 4pc bathroom. The very bright basement level has a brand new spacious white kitchen, living/dining room, den with gas fireplace, 1 bedroom + office both with closets, a 3pc bathroom and its own laundry room. This fresh lower level apartment has a private garden door leading to a backyard concrete patio and an extra interior stairway leading into the garage. This 4 bedroom, 4 bathroom, 2 kitchen home is perfect for a growing family with senior parents, adult children, hosting out of town guests or potential rental income. This house is much larger than it appears, nestled in front of the Niagara Escarpment in the quaint town of Grimsby with quick QEW access for an easy commute. Including a complimentary 1 Year Safe Close Home Systems and Appliance Breakdown Warranty for the Buyer with Canadian Home Shield** (Some conditions & limitations apply) (id:50886)
Royal LePage NRC Realty
26 Evergreen Hill Road
Norfolk, Ontario
This exceptional 4-bedroom, 5-bath custom-designed English Tudor-style executive home, set on nearly an acre in the heart of Town, seamlessly combines historic charm with modern updates. Over the past five years, the home has undergone extensive renovations, blending timeless elegance with contemporary convenience. The updated kitchen is a true highlight, featuring generous cupboard space, a massive leathered Granite island, new appliances, and a layout designed for easy entertaining. A formal dining room, office, and the 4 season "sunroom" overlooking the backyard offer versatile spaces for work or relaxation, with direct access to the rear concrete patio and in-ground pool. The spacious family room, complete with a gas fireplace and coffered ceiling, provides an ideal setting for family gatherings or entertaining guests. Upstairs, the large Primary suite boasts a walk-in closet and a luxurious 4-piece ensuite. A second bedroom enjoys its own 3-piece ensuite, ensuring privacy and comfort. Throughout the home, original hardwood floors, trim, fixtures, and stonework add to its timeless appeal. The in-ground pool, completely redone in 2021, offers the perfect spot for relaxation and enjoyment, nestled in the beautifully landscaped yard, which is maintained by an irrigation system fed by its own well. With a perfect mix of historic character and thoughtful upgrades, this executive masterpiece provides endless potential. (id:50886)
Real Broker Ontario Ltd.
34 - 190 Fleming Drive
London East, Ontario
Spacious 5-Bedroom Townhome with Walk-Out Basement in Prime Location Across from Fanshawe College! Welcome to 190 Fleming Drive, Unit #34, a well-maintained and spacious 5-bedroom, 2-bathroom townhouse located directly across from Fanshawe College, making it an ideal opportunity for investors, students, or families.This bright, functional home offers a generous living area, an eat-in kitchen with ample cabinetry, and direct access to a private backyard. The walk-out basement adds valuable living space, perfect for a rec room, additional bedrooms, or a home office.The upper level features three generously sized bedrooms and a full bathroom, while the lower level provides two additional bedrooms and plenty of flexible space. Enjoy the convenience of one assigned parking space, with visitor parking available. Situated in a prime location close to shopping, parks, public transit, and all major amenities a fantastic investment or home for those seeking convenience and space. (id:50886)
RE/MAX Real Estate Centre Inc.
450 Masters Drive
Woodstock, Ontario
PROMOTIONAL OFFER For Limited only - Choose from one of the three options: OPTION-1: Finished Basement up to 700 sq. ft. (Rec. Rm, bedroom & a bathroom). OPTION-2: Receive $25K OFF the purchase price. OPTION-3: Appliance Package valued at up to $12K, along with a credit of $12,000 after closing to help you reduce your monthly payments by $500/month for 2 years* Terms and conditions apply** Step into sophistication with this 3,052 sq. ft. luxury home featuring a rare 3-car garage on a 60 wide premium lot. Designed for modern family living, the main floor boasts a chefs kitchen with butlers pantry, formal dining, office, dinette, and spacious living areas with 9 ceilings and natural light throughout. Upstairs features 4 spacious bedrooms, including a grand primary suite with spa-like ensuite, a private ensuite for Bedroom 2, and a Jack-and-Jill bathroom for Bedrooms 3 & 4perfect for growing families. Prime Location: Minutes to 401/403, Fanshawe College, Toyota Plant, hospital, schools, and parks. Customizable floor plans and more lots available . Model Home located at 304 Masters Drive, Woodstock, Open House Every Saturday & Sunday (except holidays) | 1 PM 4 PM (id:50886)
Teamrv Realty Inc.
Century 21 Heritage House Ltd Brokerage
15 Sycamore Drive
Tillsonburg, Ontario
*BONUS: 5 New Appliances Included! Step into this exceptional Ready to move-in spec home showcasing the expansive 'Thames 2' floor plan, thoughtfully designed for growing families in a warm,new home community. Tailored for family comfort, the entrance welcomes you with an open-to-above foyer, setting the tone for the main floor featuring an inviting eat-in kitchen, Formal dining/living room and Family room, all graced with soaring 9' ceilings. Natural light floods the home through abundant windows. Upstairs, discover four generously proportioned bedrooms, highlighted by a spacious master bedroom boasting a large en-suite. Two additional bedrooms share a convenient cheater en-suite, complemented by a third full bathroom for guests. Completing the layout is a fourth bedroom, ideal for those needing extra space without compromising on quality or budget. *Ask sales representative for appliance details. (id:50886)
Teamrv Realty Inc.
Century 21 Heritage House Ltd Brokerage
113 Catherine Street
Wilmot, Ontario
QUICK MOVE-IN AVAILABLE!!! Welcome to New Hamburg's latest townhouse development, Cassel Crossing! Featuring the quality "now under construction" traditional street front townhouse "The Park" 3 bed layout interior unit with sunshine basement by local builder COOK HOMES! PICK YOUR FINISHES WHILE YOU CAN; quartz countertops throughout, main floor luxury vinyl plank, oak railings, 9ft main floor ceilings with 8' high interiors doors on main, two piece basement rough-in, sanitary back flow preventer, central air & ERV and wood deck. Enjoy small town living with big city comforts (Wilmot Rec Centre, Mike Schout Wetlands Preserve, Downtown Shops, Restaurants) & much more! Conveniently located only 15 minutes to KW and 45 minutes to the GTA. BONUS: Limited time offer (5 piece appliance package) with purchase and $15,000 in FREE UPGRADES!!! (id:50886)
Trilliumwest Real Estate
111 Catherine Street
Wilmot, Ontario
QUICK MOVE-IN AVAILABLE!!! Welcome to New Hamburg's latest townhouse development, Cassel Crossing! Featuring the quality "now under construction" traditional street front townhouse "The Park" 3 bed layout interior unit with sunshine basement by local builder COOK HOMES! PICK YOUR FINISHES WHILE YOU CAN; quartz countertops throughout, main floor luxury vinyl plank, 9ft main floor ceilings, two piece basement rough-in, sanitary back flow preventer, central air & ERV and wood deck. Enjoy small town living with big city comforts (Wilmot Rec Centre, Mike Schout Wetlands Preserve, Downtown Shops, Restaurants) & much more! Conveniently located only 15 minutes to KW and 45 minutes to the GTA. BONUS: Limited time offer (5 piece appliance package) with purchase and $15,000 in FREE UPGRADES!!! (id:50886)
Trilliumwest Real Estate
1 Pattulo Drive
Caledon, Ontario
Welcome to stunning 4 bedroom Corner lot home over 3100 sq. feet House, The Perfect Blend of Luxury & Practicality!! Tons Of Natural Light & Upgrades Includes 2 bedroom 1 bath Legal Basement Apartment and studio with 1 bath with Separate entrance and laundry, Upgraded Kitchen Is a Chef's Delight Featuring Quartz Countertops, Stainless Steel High End Appliances, Upgraded Cabinets & Lots of Pantry Space. Separate living, dining and family room. Great Size 4 Bedrooms Plus 3 Full Washrooms Upstairs!! Laundry On Second Floor, Walk In Closet!! Master Suite Is A Serene Retreat, Luxurious En-Suite Bathroom W/ 2 Sinks & Huge Closets Upgraded Floors, quartz Counters, Upgraded Light Fixtures, 200 Amp!! (id:50886)
Homelife Silvercity Realty Inc.
3274 Clara Drive
Mississauga, Ontario
Welcome to this immaculately kept 3-bedroom bungalow, featuring the most preferred layout and offering exceptional versatility with a fully equipped 3-bedroom basement apartment .Key Features of the Main Floor ,Enjoy a spacious, light-filled living room perfect for entertaining. The eat-in kitchen includes a dedicated breakfast area. The Primary Bedroom boasts a convenient walk-in closet. Location & Outdoor Appeal ,Located in a highly sought-after neighborhood, this home offers ultimate convenience. It's walkable to schools and transit. Some Picture are Virtual Stage .You're just minutes away from Westwood Mall and have easy access to major Highways. The backyard is a true highlight, backing onto a schoolyard for added privacy and open space. It also features a huge custom-built garden shed for all your storage needs. This is a fantastic opportunity for both end-users looking for extra space and investors seeking a reliable income stream! (id:50886)
RE/MAX Gold Realty Inc.
3 Hawkway Court
Brampton, Ontario
*~ Wow Is The Only Word To Describe This Great! Wow This Is A Must See, An Absolute Show Stopper!!! A Beautiful 4+1 Bedroom Fully Detached All-Brick Home That Truly Has It All! One (1) Bedroom **Legal Basement Apartment With Separate Side Entrance ! Offering An Impressive 2212 Sqft As Per Mpac , This Gem Delivers Both Space And Functionality For The Modern Family ! Extensively Renovated , Gleaming Hardwood Floors Flow Throughout The Main And 2nd Floor, Which Features A Separate Living Room And Family Room Ideal For Hosting Guests Or Enjoying Quiet Family Time! The Chefs Kitchen Is A True Centerpiece , Boasting Granite Countertops, A Breakfast Bar, And Ample Cabinetry Perfect For Meal Prep And Entertaining! The Second Floor Offers Four Spacious Bedrooms With Loft For Entertainment . Each With Generous Closet Space And Bright Natural Light! The Master Suite Includes A Private Ensuite, Making It A Comfortable Retreat After A Long Day! The Home Also Includes A Fully Finished 1 Bedroom Legal Basement Apartment With A Legal Builders Separate Side Entrance A Great Option For Rental Potential, Extended Family Or Rental Income ((( $1500 Rental Income From Day#1 Tenant Willing To Stay ))) The Backyard Offers A Private And Peaceful Outdoor Space, Perfect For Summer BBQs And Family Gatherings! Located In A Family-Friendly Neighborhood Close To Parks, Schools, Transit, Hwy 407, And All Amenities, And The Property Has Been Thoughtfully Maintained Premium Concrete Driveway For Eight ( 8 ) Car Parking, Side Yards, And Backyard For Durable, Low-Maintenance Outdoor Living! Enclosed Front Glass Porch For Year-Round Enjoyment And Weather Protection! This Home Has Been Lovingly Maintained And Is Truly Move-In Ready ! Don't Miss This Fantastic Opportunity To Own A Spacious And Elegant Home That Checks All The Boxes ! (id:50886)
RE/MAX Gold Realty Inc.

