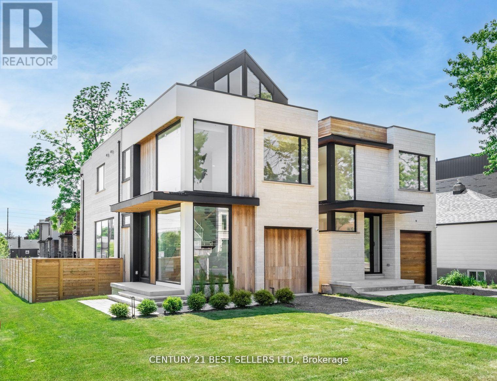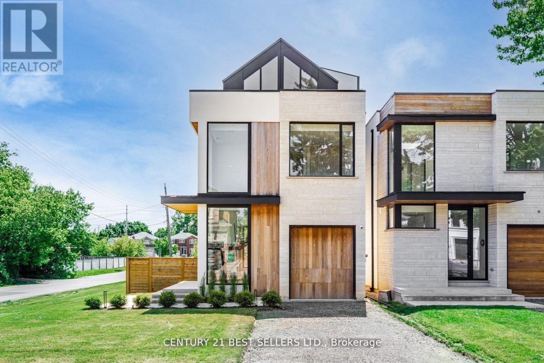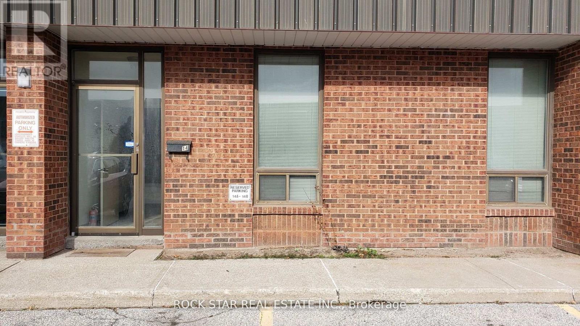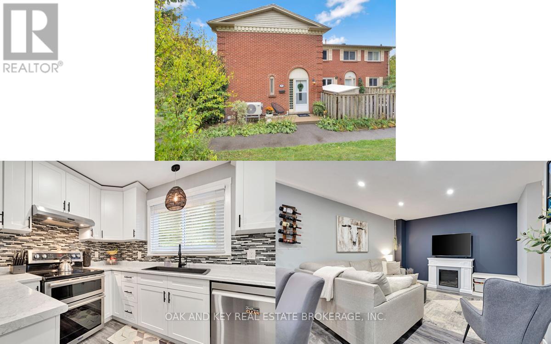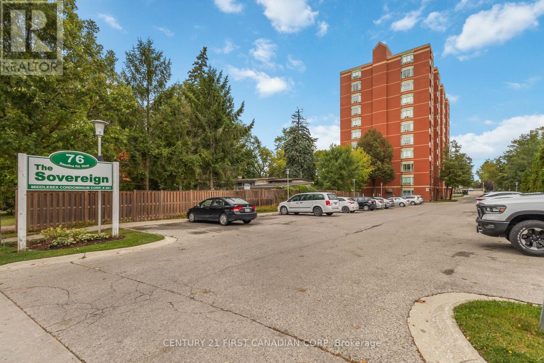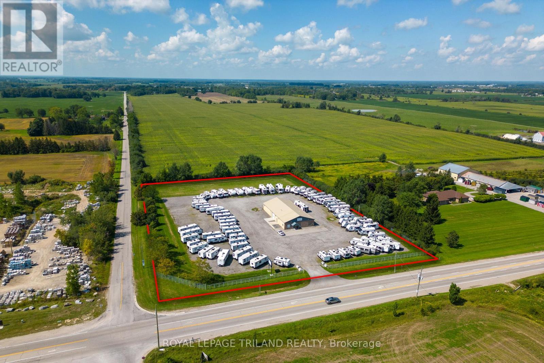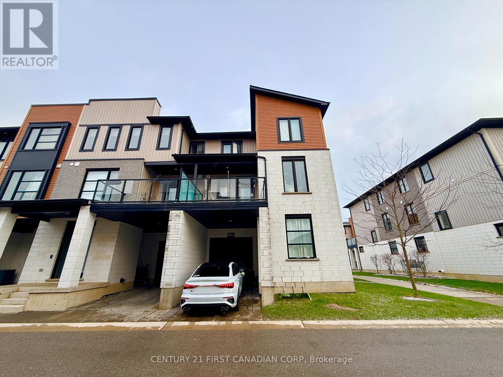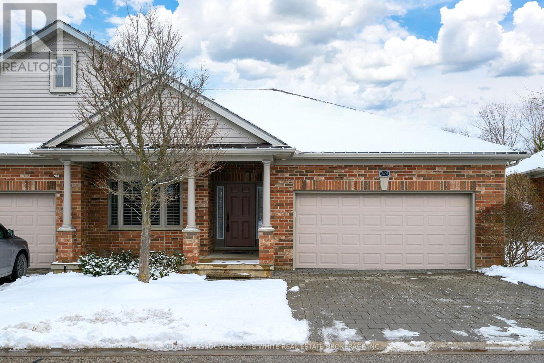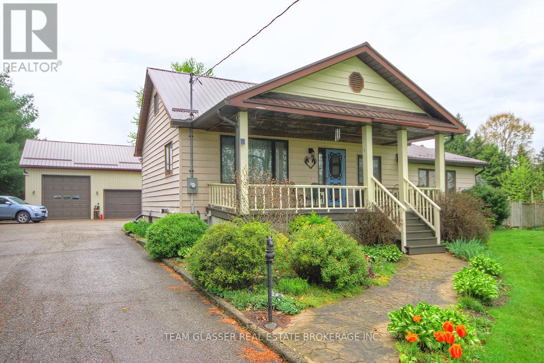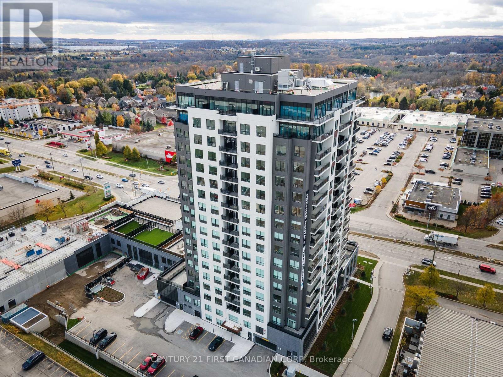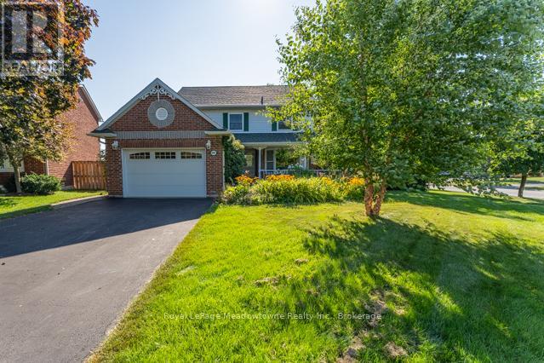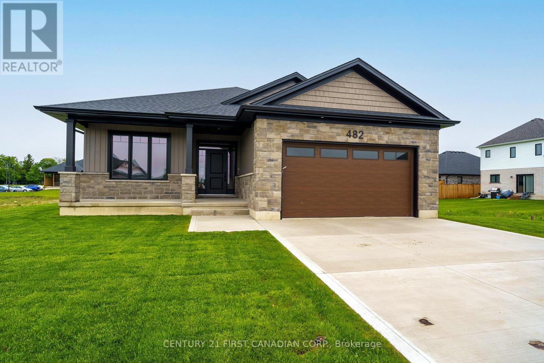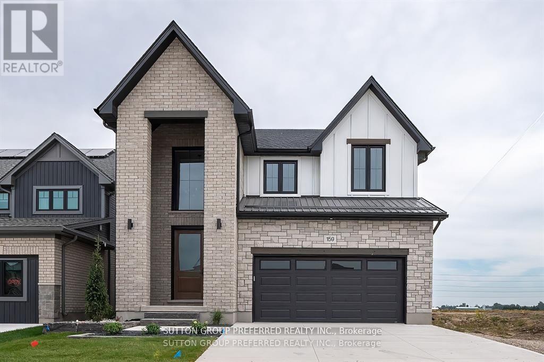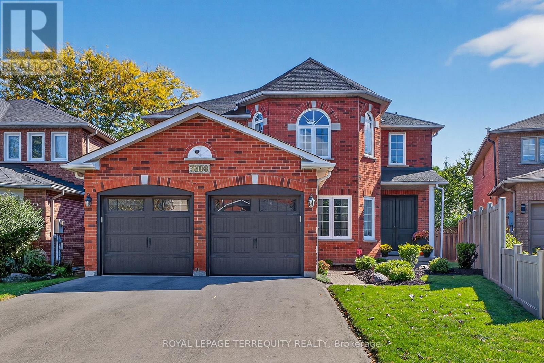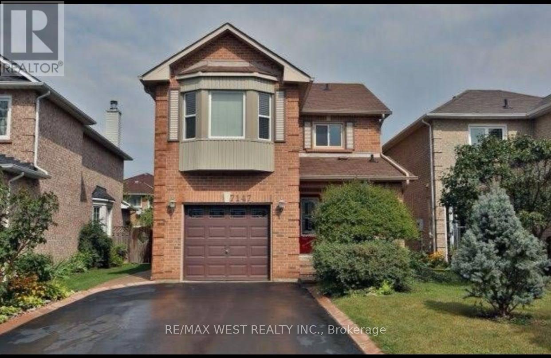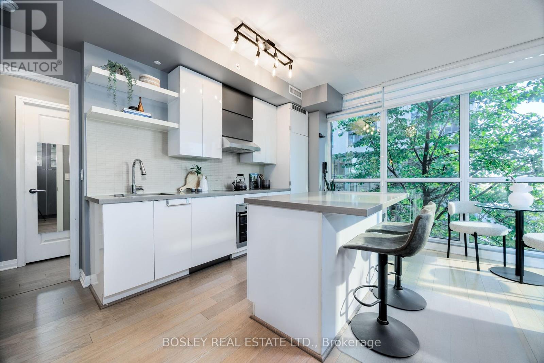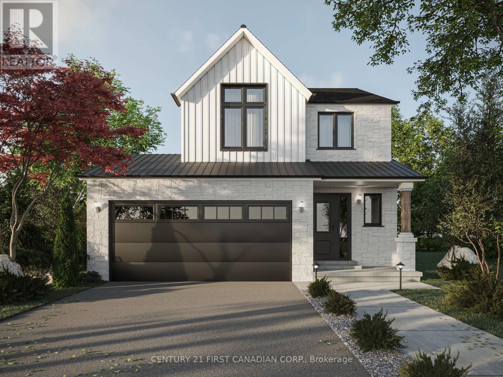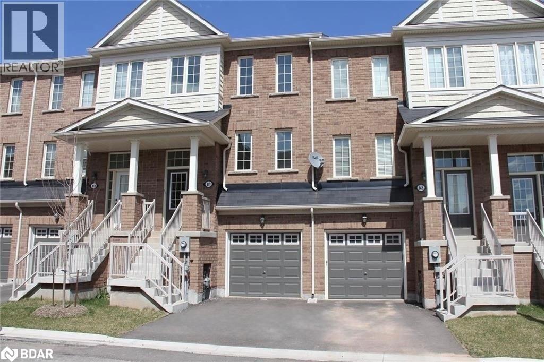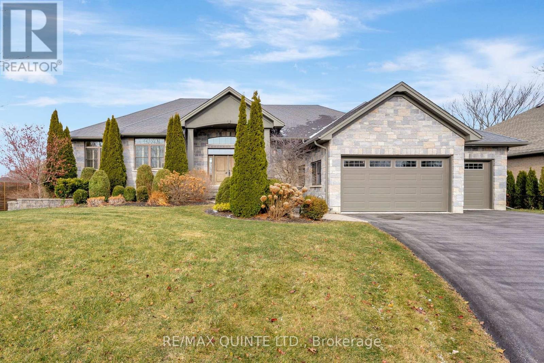62 Menard Street
Russell, Ontario
Discover the perfect blend of space, flexibility, and outdoor living in this beautifully maintained 7-bedroom, 5-bathroom home. Ideal for large or multi-generational families, the property features a fully separate, main floor in-law suite with its own private entrance, separate garage, and driveway offering excellent income potential or a comfortable space for extended family. Inside, the home offers spacious living areas, a functional layout, large gourmet kitchen, 2 separate family rooms, a large home gym space, a separate basement entrance from the back garage, many custom updates, fresh paint throughout, and plenty of room to grow. Step outside to enjoy a private backyard oasis complete with an in-ground pool, surrounded by mature trees on an extra-deep lot backing on to the bike/walking trail in Embrun. Whether you're entertaining guests on the large deck or simply relaxing in the peaceful surroundings, this outdoor space is truly special. Additional upgrades include a brand-new driveway and interlock, enhancing both curb appeal and convenience. Located in a quiet, family-friendly neighborhood with easy access to local amenities, and schools, this property offers a unique opportunity to own a home that truly has it all. Dont miss your chance to make it yours book your private showing today. (id:50886)
Comfree
D - 1119 Stittsville Main Street
Ottawa, Ontario
Enjoy the open-concept layout of the living, dining, and kitchen areas perfect for entertaining and everyday living. The spacious kitchen has a breakfast bar, walk-in pantry, stainless steel appliances, and convenient ensuite laundry. A wall of windows offers views of the private terrace, providing easy access for BBQing, relaxing, or tending to your large garden bed. Located in a fantastic neighborhood, close to shops, restaurants, green spaces, and transit, this home truly combines comfort, style, and convenience. (id:50886)
Bennett Property Shop Realty
739 Ebony Avenue
Mississauga, Ontario
Welcome to Lakeview's most inspiring modern home - where design, comfort, and craftsmanship come together in perfect harmony. This newly built 3-storey masterpiece offers over 3,000 sq. ft. of elevated living space, thoughtfully designed for those who crave both sophistication and soul. Step inside to discover a bright, open-concept main floor that flows effortlessly for entertaining or quiet evenings in. The chef's kitchen is the true centerpiece - a dream space featuring sleek built-in appliances, an oversized island, and seamless integration into the living and dining areas Upstairs, each bedroom feels like its own private suite, complete with ensuite baths and abundant natural light. The primary retreat is an escape of its own - featuring a private balcony, walk-in closet, and a spa-inspired 5-piece ensuite designed for indulgence. The third-floor rooftop terrace offers stunning sunset views - your perfect spot for summer gatherings or peaceful morning coffees. The finished lower level adds flexible living space, ideal for a gym, media room, or home office. Step outside to the sunny southwest-facing backyard that invites relaxation and alfresco living - a rare find in such a central location. Situated in Mississauga's highly sought-after Lakeview community, you're moments from the lakefront trails, golf, vibrant Port Credit, and the future Lakeview Village waterfront redevelopment - a destination poised to redefine modern lakeside living. 739 Ebony Avenue isn't just a home - it's a statement .A place where modern design meets everyday livability, and where every detail has been considered for the way you live today. (id:50886)
Century 21 Best Sellers Ltd.
739 Ebony Avenue
Mississauga, Ontario
Incredible New 3-Storey Modern Home In Lakeview! This Residence Offers Nearly 3000+ Sq Ft Of Luxurious Living Space With An Open Concept Main Floor. The Exquisite Design Extends From The Finished Basement To The Third-Floor Rooftop Balcony. Featuring A Chef-Inspired Kitchen With A Large Center Island & Built-In Appliances. Each Bedroom Has A Private Ensuite, And The Second Floor Offers A Convenient Laundry Room. The Primary Suite Is A Retreat With A Walk-Out Balcony, Walk-In Closet, And A Stunning 5-Piece Ensuite. Enjoy The Sunny Southwest-Facing Backyard. Property Is Virtually Staged. Tenant pays utilities. (id:50886)
Century 21 Best Sellers Ltd.
14 - 101 Toro Road
Toronto, Ontario
Spacious multi-use industrial unit, in convenient & high-traffic area! Access to major highways, including Hwy 400, 401,407. The unit features two private offices, 1,000 sq ft of flexible warehouse space, 2 washrooms, and a mezzanine ideal for storage. Rear loading door for convenient shipping and receiving. Four parking spots included: Two at the front and two at the back . Zoning allows for a wide range of uses. This is an ideal space for investors and businesses seeking a prime location and great functionality. (id:50886)
Rock Star Real Estate Inc.
1138 County 2 Road
Augusta, Ontario
REMARKABLE Opportunity for builders & developers East of Brockville. Spacious and versatile land, ideal for expansive family homes! This land provides a canvas for visionary development in a location that balances rural charm with easy access to Brockville's amenities. Your new project features approximately 40 to 43 acres, located on the north side of Highway 2 and minutes from Highway 401. The land allows well and septic lots, with the added convenience of natural gas available in the neighbourhood. The township is likely to support the development of 2-acre lots, with the possibility of negotiating down to 1-acre lots. Strategically positioned, the property has dual access points from both Highway 2 and Old Orchard Drive, enhancing its accessibility and appeal. Exceptional opportunity to develop in a growing area! 24 hours irrevocable on all offers. (id:50886)
Bennett Property Shop Realty
Bennett Property Shop Kanata Realty Inc
392 Homestead Court
London North, Ontario
This is the one you've been waiting for! Welcome to this renovated, move-in-ready 3-bedroom, 2-bathroom townhouse condo tucked away in the highly sought-after Whitehills neighborhood of Northwest London. Whether you're a growing family, first-time buyer, or savvy investor seeking proximity to Western University, this home checks every box - and more! Step inside and immediately feel the warmth of a home that's been thoughtfully updated from top to bottom. Fresh, modern paint throughout (2024-2025), New Fridge and Dishwasher (2024), New furnace & heat pump (2023), Updated electrical panel (2023), Newer interior, exterior, and storm doors (2019), Updated plumbing & electrical (2019), Newer windows (2018). The main level showcases a bright open-concept living and dining area, perfect for entertaining, with modern paint tones adding a cozy and contemporary feel. The chef-inspired kitchen is a showstopper - featuring updated cabinetry, granite farmer's sink, modern backsplash, a double oven, new refrigerator, new dishwasher, and a stylish island area that elevates every meal prep experience and adds extra storage. Upstairs, you'll find three spacious bedrooms and a beautifully renovated 4-piece bathroom, offering both comfort and style. The fully finished lower level provides a versatile space for a recreation room, home office, or guest suite. Outside, unwind on your private patio surrounded by beautiful trees and gardens - a tranquil retreat on a quiet, family-friendly street. The condo fees includes water, exterior maintenance, and access to a stunning pool area, ensuring a low-maintenance, resort lifestyle year-round. You'll love the unbeatable location - walking distance to Sherwood Forest Mall, restaurants, major bus routes, and just minutes from Hyde Park, Masonville Mall and Western University. This place feels like home. Stylishly updated. Perfectly located. Don't miss your chance to call this beautiful property yours - schedule your showing today! (id:50886)
Oak And Key Real Estate Brokerage
108 - 76 Base Line Road W
London South, Ontario
This bright corner unit condo offers 1,073 sq. ft. of stylish, move-in-ready living space. Featuring 2 spacious bedrooms, 2 FULL bathrooms, and in-suite laundry, this home delivers exceptional value. The primary bedroom comfortably fits a king-size bed and boasts a generous walk-through closet that leads to its own private ensuite bathroom. The large bay window in this corner unit fills the main living area with natural light. Recent updates include new luxury vinyl plank flooring (2024), new baseboards (2024), professional painting throughout (2025), new primary bedroom AC unit (2025), new closet doors (2025), and more. Enjoy the perks of a well-managed building with a gym and sauna. Ideally located just steps from grocery stores, restaurants, and shops, only 3.4 km from Victoria Hospital, and on a bus route, this well-kept unit offers both comfort and convenience at a competitive price. ADDITIONAL PARKING may be available through the property management company. (id:50886)
Century 21 First Canadian Corp
1803 Whitehall Drive
London East, Ontario
Welcome to this charming 3-bedroom, 2 bathroom bungalow nestled on a quiet street in the desirable Nelson Park neighbourhood of London. Situated on a large lot, this beautiful home offers a private fully fenced backyard, as well as an oversized detached concrete block garage. Inside, the main floor is filled with natural light, offering spacious, airy bedrooms and a bright living area. The large, refreshed kitchen is nicely finished, with plenty of counter space and storage. The finished lower level includes updated flooring and a generous family or recreation room, ideal for gatherings, as well as the second full bathroom. You'll also find a sizable unfinished area with laundry and additional storage. Located close to shopping, schools, transit, and with easy 401 access this home offers comfort, space, and convenience in a sought-after setting. (id:50886)
Initia Real Estate (Ontario) Ltd
5653 Colonel Talbot Road
London South, Ontario
Perfect location for a new tractor dealership! Incredible investment opportunity conveniently situated in between, and seconds away from Highway 401 and 402. This premium location offers almost 4 acres of land with a fully secure perimeter and totally upgraded, well-constructed building. Featuring a massive shop, upper mezzanine, 3 offices, 2 bathrooms and a huge front foyer. This is a rare opportunity in a rapidly growing economic area. (id:50886)
Royal LePage Triland Realty
941 - 941 Battery Park
London North, Ontario
Located in London's desirable North West area, this three-story townhouse offers more than just a residence; it provides a cozy sanctuary for refined living. 4 bedrooms & 2.5 bathrooms & 1 Den. The expansive family room seamlessly connects to a kitchen adorned with a quartz island and countertops, creating a welcoming space. Nice size Balcony. The main floor 1 Bedroom and Den are perfect for working from home. Upstairs, find not just 3 bedrooms, but comforting havens. The master bedroom, complete with an ensuite, elevates the living experience, while a upper-floor laundry room adds thoughtful functionality. This Side Unit basking in natural light streaming through oversized windows. Conveniently situated near amenities, UWO, fine dining, Costco, Masonville Mall and the hospital, this townhouse simplifies everyday life. (id:50886)
Century 21 First Canadian Corp
2409 Marlene Stewart Street
London South, Ontario
Beautifully maintained one-floor home nestled in Riverbend's highly sought-after 50+ gated golf community. This 2+2 bedroom, 3-bathroom residence offers the perfect blend of comfort, space, and low-maintenance living. Step inside to a bright, open-concept main floor featuring a spacious living and dining area with a cozy gas fireplace, hardwood flooring, and walkout access to a large, covered porch - perfect for morning coffee or evening relaxation. The kitchen includes hardwood floors and ample cabinetry for all your storage needs. The primary bedroom features a walk-in closet and 3-piece ensuite. A generous second bedroom (or den) is located near the second full bathroom. Main floor laundry, which includes convenient pocket doors and built-in storage.The finished lower level offers additional living space, including two more bedrooms, full bathroom, large family room, and plenty of storage space. Ideal location within the community with only a short walk to the clubhouse. Monthly fees: land lease $303.88 and maintenance fee $608.61 (includes 24 hr concierge at gate, lawn maintenance, snow removal and clubhouse privileges). Reserve fund contribution: $500/year. Enjoy a peaceful lifestyle close to shopping, restaurants, golf, and scenic walking trails. An ideal opportunity in a secure and vibrant adult community! (id:50886)
Oliver & Associates Katie White Real Estate Brokerage Inc.
8200 Falconbridge Drive
Strathroy-Caradoc, Ontario
Welcome to your cozy country retreat and hobby farm locatedjust outside of Mount Brydges, with easy access to Strathroy, London and 402. The property is set on 3 picturesque acres divided into a large yard with plenty of parking for vehicles and trailers as well as functional fenced paddocks. The well maintained 1.5 storey country home, with metal roof (2018),offers a living room, spacious country kitchen with family room, 4-piece bath, 4 bedrooms, a covered front porch and deck with countryside views. For the hobbyist this property boasts a triple door garage with a 28x30 heated workshop with two insulatedoverhead doors, a 14x30 parking or storage area and 200-amp service. A garden shed and driveshed attached to the rear of the shop provides plenty of space for implements or storage. And there is more, a well-kept and efficient hobby barn provides the perfect horse-keeping set up with 2 box stalls and 2 standing stalls, tack room, hay-loft and attached hay shed. Three run-in sheds, with lights, provide excellent shelter from the elements.This property offers you an opportunity to avoid all the storage, boarding and fuel costs by keeping your hobbies, interests or home business conveniently outside the back door. Whether you want a family homestead, hobby farm or quiet escape, this property has it all. Book your showing today and discover country living at its best! (id:50886)
Team Glasser Real Estate Brokerage Inc.
604 - 4286 King Street
Kitchener, Ontario
Experience luxury living in this spacious 1-bedroom apartment located at Deer Ridge Point - Tricar's newest high-end rental building in Kitchener. Perfectly situated close to shopping, restaurants, medical offices, and everyday conveniences, this home offers both comfort and an unbeatable location. Inside, you'll find premier finishes throughout, including a stunning white kitchen with stainless steel appliances, sleek hard-surface flooring, and large windows that fill the space with natural light, creating a bright and inviting atmosphere. Residents enjoy access to exceptional building amenities such as a golf simulator room, stylish lounge, state-of-the-art gym, and a guest suite for visiting friends or family. Model suites are open Saturdays and Sundays from 11-4pm, and Tuesday through Thursday from 4-7 PM - visit us to see and feel the quality of a Tricar Rental Apartment. (id:50886)
Century 21 First Canadian Corp
690 Robertson Crescent
Milton, Ontario
Spend next summer in Style! This detached 4+1 bed, 3.5 bath home sits on an exceptional 63.5ft x 176ft (1/3 acre) landscaped corner lot with a double-wide driveway and charming wrap-around porch. Inside, you'll find a warm and versatile layout with a sunken family room boasting a Gas fireplace and patio doors, a formal dining room, a home office, main floor laundry. The 4 season sunroom addition offers stunning views year-round and connects beautifully to the functional kitchen with breakfast area and ample storage. Upstairs, the spacious primary suite includes a large walk-in closet, makeup vanity, and 4-piece ensuite with a deep soaker tub. Three additional bedrooms and a full bath round out the second floor. The finished basement offers an extra bedroom, 3-piece bath, bar rough-in, space for a kitchen and sauna, plus loads of storage - ideal for a growing family. Step outside to your private, 1/3 acre, backyard oasis, complete with a heated chlorine pool with waterfall feature, pool house, natural gas BBQ, side courtyard, and large lawn with inground sprinkler system and wired for your outdoor stereo system. Whether entertaining or relaxing is your vibe, this yard delivers! Located on a quiet, family-friendly street near top rated schools, parks, shopping, and GO access. A truly special opportunity for buyers seeking space and long-term value. (id:50886)
Royal LePage Meadowtowne Realty Inc.
Royal LePage Meadowtowne Realty
482 Julianna Court
Plympton-Wyoming, Ontario
MOVE IN READY! Welcome to Silver Springs subdivision in Plympton-Wyoming. Nestled on the prestigious Julianna Court, the Somerset plan by VanderMolen Homes is sure to impress. This 3+1 bedroom home is a beautifully designed one-floor home offers the perfect blend of comfort and convenience, featuring three spacious bedrooms on the main level and one bedroom in the thoughtfully finished basement. With over 1,600 square feet on the main floor, this home boasts a functional layout ideal for families, downsizers, or anyone seeking one-floor living without sacrificing space. The bright and open living area flows seamlessly into the kitchen and dining spaces, perfect for entertaining or everyday life. The basement also includes a generous living room with gas fireplace and oversized hallway, perfect for a reading nook or office area. There is also a potential for you to add two more bedrooms, or home office, or gym. This home is carpet free within the living spaces. Step outside to a stunning pie-shaped lot nestled on a quiet court, offering privacy, room to play, and space to relax. The double-car garage provides plenty of storage and parking. Situated in a prime location, this home offers easy access to major transportation routes, being just 5 minutes from the 402 highway, making an easy commuting while still enjoying the charm and community feel of Wyoming. Some interior photos have been Virtually Staged - as indicated on the photo. Taxes & Assessed value yet to be determined. (id:50886)
Century 21 First Canadian Corp.
159 Renaissance Drive
St. Thomas, Ontario
DHP Homes welcomes you to 159 Renaissance Drive situated in the desirable Harvest Run subdivision. This Five bedroom home comes with quality finishes. Entering into the foyer you are greeted with 18ft ceilings and an inviting feature wall, a two piece guest bathroom, and an open plan Kitchen offering bespoke cabinetry with quartz countertops and oversized island, the family room with fireplace and custom cabinetry and a bright dining room with access to a rear covered porch, finally a mud room leading to a double car garage complete the main floor. Upstairs boasts a primary bedroom with walk in closet and an ensuite with a double vanity and custom walkin tiled shower, 3 additional bedrooms, a family bathroom and laundry await. The basement has been fully finished with 8.5ft ceilings, a rec room with a feature fire place, a further bedroom and an additional bathroom. Located 15 mins to London or Port Stanley. Upgrades include, concrete driveway, irrigation system, fully finished basement, oak staircase. (id:50886)
Sutton Group Preferred Realty Inc.
3108 Eden Oak Crescent
Mississauga, Ontario
This exceptionally maintained 4-bedroom, 4-bathroom detached home offers 3,160 sqft of beautifully designed living space on a quiet crescent, built by Eden Oak with a unique layout and outstanding curb appeal. Enter through impressive custom Fiber glass 8 foot doors into a grand open-to-above foyer with skylight and chandelier, filling the home with natural light and warmth. The main floor features separate formal living and dining rooms, a huge family room with a big bright window, and a chef's kitchen with quartz countertops, custom wood cabinetry, built-in pantry, gas stove, custom backsplash, and a bright breakfast area with large windows and walkout to the deck. The mudroom combines with the laundry room and includes built- in cabinets and direct access to double garage for added convenience. New shingles have been installed, Nov. 2025. Upstairs, enjoy a large open den with skylight and pot lights-perfect as a second family room, office, or study area. The primary bedroom is a true retreat with a sitting area, large windows, a 4-piece ensuite with his and hers sinks, and a walk-in closet with organizers. The additional bedrooms are spacious and bright, including a standout fourth bedroom with arched windows full of charm and light. The fully finished basement features two large bedrooms, a sleek 3-piece bathroom, and a generous recreation room ideal for a home gym, theater, or extra family space. Located close to top-rated schools, major highways (403, 407, QEW), Clarkson GO, and shopping centers, this move-in ready home is perfect for a growing family and ready to impress your pickiest buyers. Property is virtually staged. (id:50886)
Royal LePage Terrequity Realty
1230 Hamilton Road
London East, Ontario
First time offered in almost 50 years! Over 1/3 of an acre in the city! The well cared for home is situated on a massive 66' x 260' deep lot offering privacy and space for gardening and or other hobbies. The oversized 22' x 28' double car garage with 220 amps also features additional separate storage areas. Enjoy the summers on the full length front covered verandah, or the custom built covered oversized rear concrete patio. Inside you will find original hardwood flooring throughout the main level. 200 amp electrical panel. The finished lower level comes with a large second kitchen, huge family room featuring a gas insert fireplace and bar area. Full bath and extra large cold room! This lower level is ideal for converting into a separate in-law suite or apartment if desired with separate entrance. Visit this one of a kind property that offers country style living yet within the city and all the amenities! (id:50886)
Century 21 First Canadian Corp
7147 Harding Crescent
Mississauga, Ontario
Absolutely Stunning Home! Located in a Prime Area with Top Rated schools, parks, shopping, highways, and the GO Station all nearby, this home is a must see! Beautifully maintained, this home offers a bright, open-concept main floor with oak hardwood throughout. The Custom Kitchen features Quartz Countertops, a large island, under cabinet lighting, upgraded stainless steel appliances, and a walkout to a deck overlooking a beautifully landscaped backyard. Enjoy the warmth on the main floor's woodturning fireplace. The professionally finished basement is complete with pot lights, a gas fireplace, and a stylish 3- piece bathroom. The spacious primary bedroom boasts a walk-in closet and an updated 4-piece ensuite. Offers welcome anytime. (id:50886)
RE/MAX West Realty Inc.
215 - 60 Annie Craig Drive
Toronto, Ontario
Experience Boutique Condo Living At Its Finest In This Bright And Spacious 2-bedroom, 2-bath Corner Suite Overlooking The Lake. With South-west Exposure, 9 Ceilings, And Floor-to-ceiling Windows, This Sun-filled Home Offers A Seamless Blend Of Comfort, Function, And Style With No Wasted Space And A Smart Split-bedroom Layout Ideal For Privacy And Versatility. The Open-concept Living And Dining Area Is Designed For Both Everyday Living And Entertaining, Featuring A Modern Kitchen With A Functional Island, Pantry Storage, And Sleek Finishes Throughout. The Primary Bedroom Is A Serene Retreat With A Walk-in Closet And 4-piece Ensuite, While The Second Bedroom Makes The Perfect Home Office, Guest Room, Or Creative Space. Enjoy State-of-the-art Amenities In This Boutique Building Including A Salt Water Pool, Two Fitness Centres, Sauna, Party Room, Bbq Terrace, EV Chargers, And Even A Dog Wash Station. Set In The Heart Of Humber Bay Shores, One Of Toronto's Most Desirable Waterfront Communities, You're Steps To The Martin Goodman Trail, Humber Bay Park, And A Vibrant Mix Of Cafés, Restaurants, And Boutique Shops. Enjoy Coffee At Birds And Beans, Dinner At La Vecchia, Or Weekend Strolls Along The Water All Just Outside Your Door. Easy Access To Downtown Toronto, GO Train, The Gardiner Expressway, And Ttc Makes Commuting Effortless. Whether You're On The Hunt For Your First Home Or You're Downsizing And Seeking Low-maintenance Luxury By The Lake, This Suite Offers The Perfect Combination Of Modern Design, Stunning Views, And Effortless Living. (id:50886)
Bosley Real Estate Ltd.
9 Twynstra Street
North Middlesex, Ontario
UNDER CONSTRUCTION - Welcome to the Payton II by VanderMolen Homes. This thoughtfully designed two-storey home features an open-concept layout ideal for both everyday living and entertaining. Blending classic appeal with modern functionality, the Payton II offers over 1,600 sq. ft. of well-planned living space. The main floor features 9ft ceilings with vaulted ceiling in the bright and spacious family room that flows seamlessly into the dinette and kitchen areas, with access to a covered 10 x 20 rear patio perfect for enjoying outdoor living. A convenient two-piece powder room and a main-floor laundry room add to the home's functionality. Upstairs, the primary suite offers a private retreat complete with vaulted ceilings, a walk-in closet, and a stylish ensuite. Two additional bedrooms and a full main bath complete the upper level, providing comfort for the whole family. Additional features include: high-efficiency mechanical systems, a 200-amp electrical panel, sump pump, concrete driveway, fully sodded lot, covered rear patio, separate basement entrance from the garage, and rough-ins for a future basement kitchenette and bathroom. Please note that pictures and/or virtual tour are from a previous model Payton Model and some finishes and/or upgrades shown may not be included. Taxes & Assessed Value yet to be determined. (id:50886)
Century 21 First Canadian Corp.
2178 Fiddlers Way Unit# 81
Oakville, Ontario
An Excellent Rental Opportunity In Desirable Westmount! This Three-Storey, Three Bedroom Freehold Townhome Is The One You Have Been Waiting For. The Main Level Offers A Family Room With Walk-Out To The Fully Fenced Back Yard, Laundry Room And Inside Access To Garage. On The Second Level You'll Find The Spacious Living/Dining Room With Hardwood Floor, Two-Piece Powder Room And Sun-Filled Kitchen With Stainless Steel Appliances, Large Pantry And Breakfast Area With Juliette Balcony. The Third Level Features Hardwood Floors, Generous Primary Bedroom With Walk-In Closet And Three-Piece Ensuite, Two Additional Bedrooms And Four-Piece Main Bathroom. Just Steps To Emily Carr Public School And Within Walking Distance Of Hospital, Shopping, Parks And Trails. Ideal For Commuters Close To Highways And Go Train. (id:50886)
RE/MAX Aboutowne Realty Corp.
54 Settlers Landing Drive
Quinte West, Ontario
Presenting 54 Settlers Landing, Quinte West, an executive custom bungalow nestled in a quiet, private cul-de-sac, offering over 2,500 sq. ft. of luxurious main-floor living on an acre+ lot. This exceptional home provides the perfect blend of elegance, comfort, and convenience, with nearby access to local hospitals, public schools, and a respected private school, making it an ideal choice for families and professionals alike. Inside, you're greeted with hardwood and ceramic flooring, high coffered ceilings, large bright windows and custom finishings that add warmth and sophistication. The main level features three spacious bedrooms, 2.5 baths and includes a large primary bedroom with ensuite. The open concept living room has a gas fireplace with mantle and built in cabinets and transitions to the gourmet kitchen and family room (or music room). The double glass doors open to a covered deck overlooking a personal backyard retreat, an impressive heated in-ground pool, perfect for entertaining or relaxing.The fully finished lower level offers outstanding versatility with two additional bedrooms, three pc bath, a large recreation room with a gas fireplace, in floor heating, a stylish wet bar with quartz countertops, games area, and home gym. Convenient inside garage entry to the lower level makes this space ideal for extended family or guests. Located just minutes from the best the region has to offer, enjoy easy access to Prince Edward County's wineries, beaches, and culinary scene, as well as shopping in Belleville and Trenton, all contributing to the comfort and lifestyle of this remarkable address. 54 Settlers Landing is truly a rare find, private, spacious, and ideally situated. Don't miss your chance to make it yours! (id:50886)
RE/MAX Quinte Ltd.



