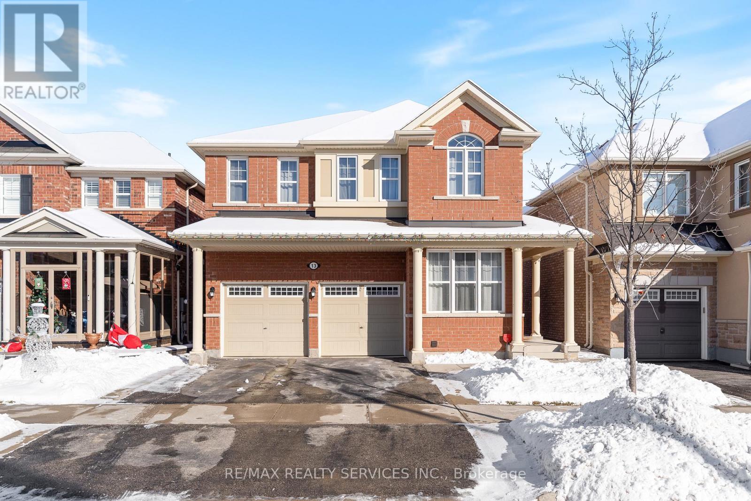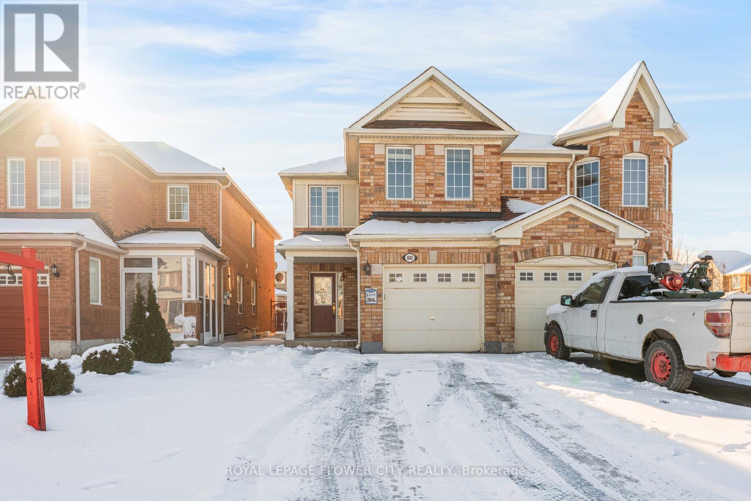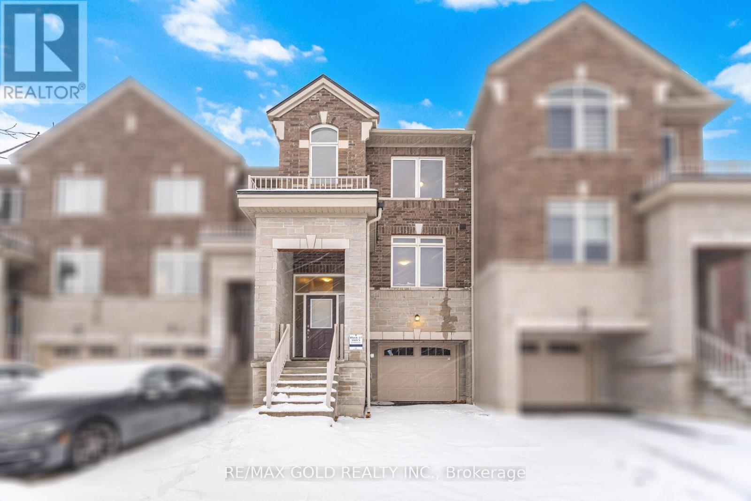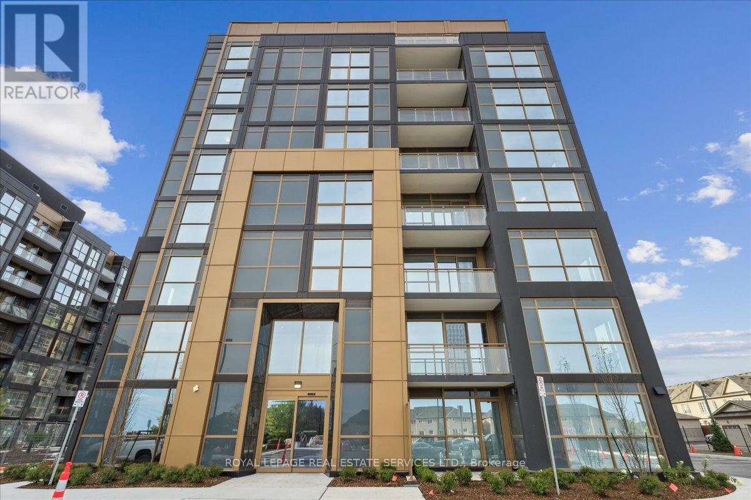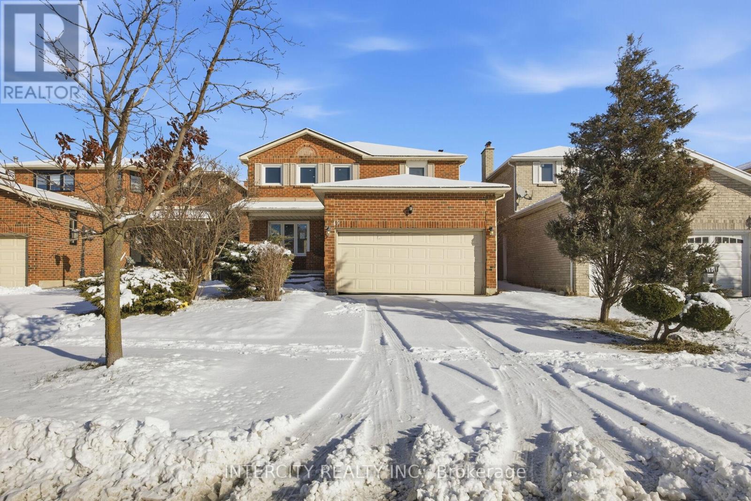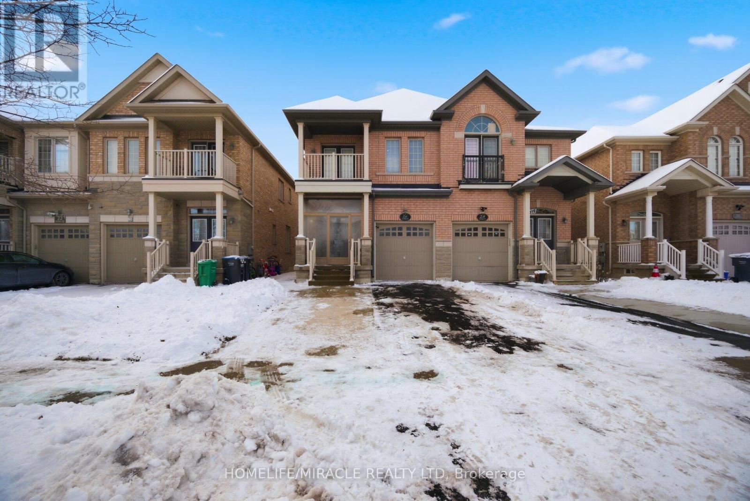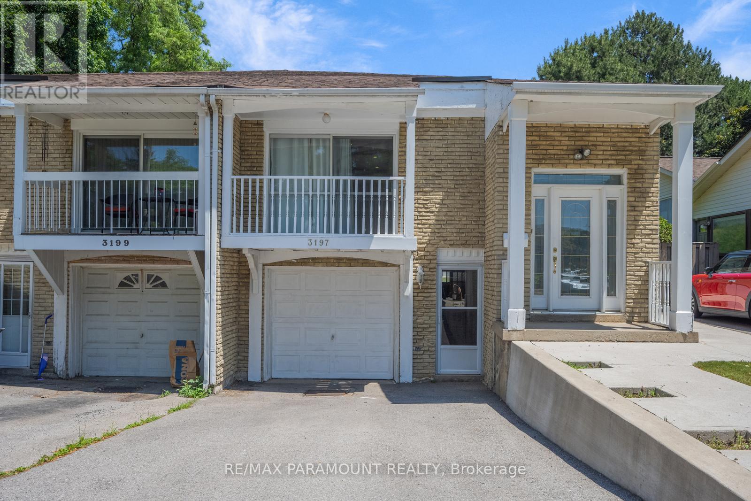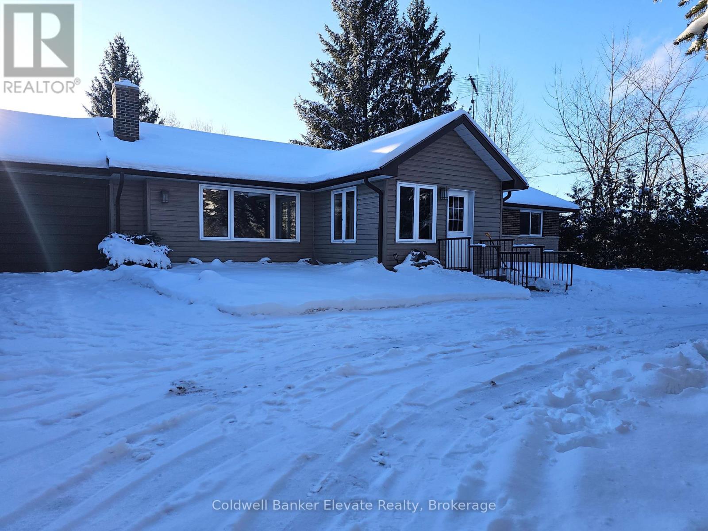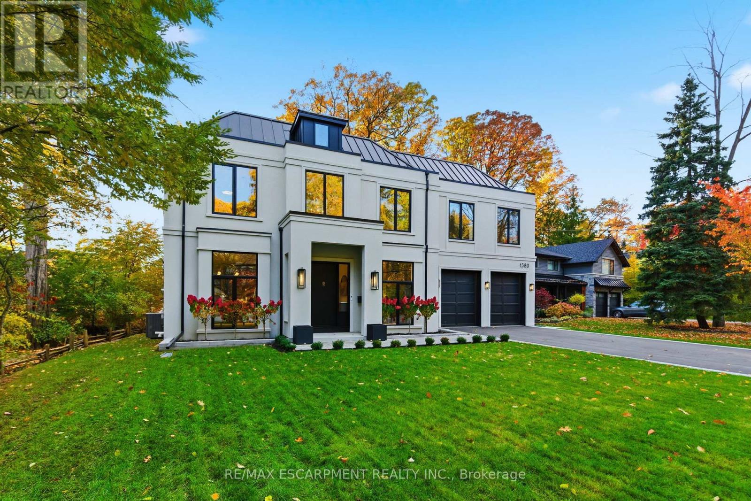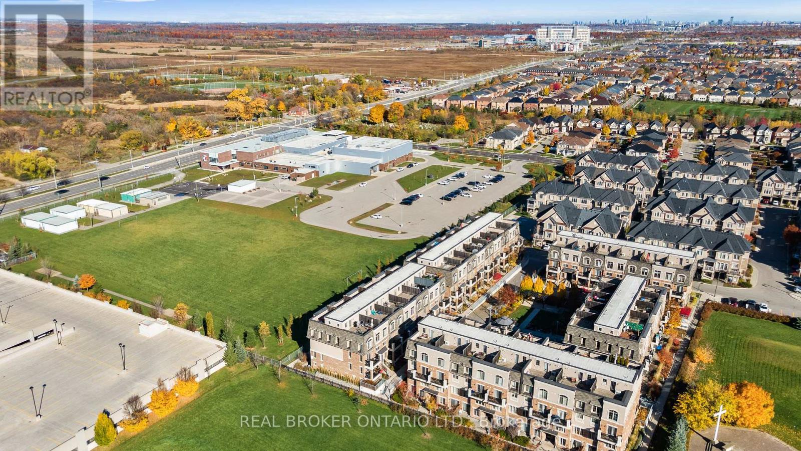13 Fenchurch Drive
Brampton, Ontario
Welcome to 13 Fenchurch Drive-an exceptional luxury residence offering over 3,600 sq ft of beautifully crafted living space in one of Northwest Brampton's most desirable and family-friendly communities. This elegant 4 + 2 bedroom, 5 bath home showcases over $150K in premium upgrades, featuring hardwood flooring throughout and a seamless blend of style, comfort, and modern convenience. The main floor impresses with soaring 9 ft ceilings and a versatile office/den perfect for working from home, accommodating elderly parents, or creating a dedicated prayer room. An inviting formal living room sets the tone for hosting guests, while the open-concept family room serves as the warm and spacious heart of the home. The modern built-in kitchen is a chef's dream, offering high-end BOACH stainless steel appliances, upgraded countertops, a large pantry, and thoughtful design crafted for both daily living and elevated entertaining. Upstairs, you'll find four generously sized bedrooms, including a luxurious primary suite with HIS & HER closets and a spa-like 5-piece ensuite. All bedrooms feature custom closet organizers for added convenience and storage. The second bedroom includes its own private 4-piece bath, while the remaining two bedrooms share a beautifully finished 4-piece washroom. The fully finished 2-bedroom basement-currently rented for $1,850-provides excellent income potential or comfortable multi-generational living. Outside, enjoy a professionally designed backyard with a blend of concrete patio and green lawn, perfect for summer gatherings, outdoor dining, and family enjoyment. Ideally situated just minutes from top-rated schools, scenic parks, vibrant shopping plazas, Mount Pleasant GO Station, Cassie Campbell Community Centre, and a full range of major amenities, this remarkable home delivers unparalleled luxury, comfort, and convenience at every turn. (id:50886)
RE/MAX Realty Services Inc.
80 Dwyer Drive
Brampton, Ontario
Welcome to this four bedroom semidetached home, located in the prime Vales of Castlemore community. This beautiful home offers separate living/ dining, and family room, a open concept home ideal for family . The main floor features hardwood throughout, updated washrooms, modern window coverings, and a beautifully renovated kitchen with stainless steel appliances, brand new quartz countertops, and a walk out to private backyard Upstairs, you will find four spacious bedrooms with laminated floors and large closet space, along with a small dedicated prayer room(could be used for potential laundry room) The primary bedroom includes a walk in closet and a four piece ensuite. The professionally finished basement adds even more value, with a large recreation area, and washroom that offer great potential for future use if want to make rental separate unit. This home has been freshly painted and includes updates such as new quartz counters in the kitchen and both main floor washrooms, a new roof in 2023, and extended concrete on the driveway continuing all the way to the rear patio. Located in a safe, family oriented neighborhood close to schools, parks, transit, Grocery store, walk-in clinic, restaurants, hospital ,and 407 and other major highways. Will not last long Best opportunity to own at great price. Redmont model 1760 SQFT (id:50886)
Royal LePage Flower City Realty
52 Savino Drive
Brampton, Ontario
2127 Sq Ft As Per Mpac!! Come & Check Out This, 3 Years Old Fully Upgraded 3-Storey Townhouse Backing On To A Ravine Lot. Main Floor Features Huge Rec Room Ideal For Living Space Or A Home Office. This Bright & Spacious Home Features An Open Concept Layout On The Second Floor With Spacious Family & Living Room. Enjoy a Private Retreat Space That Opens Onto A Huge Balcony Ideal For Relaxing Outdoors. Kitchen Is Equipped With Quartz Countertop & S/S Appliances. Third Floor Offers 3 Good Size Bedrooms. Master Bedroom With Ensuite Bath & Walk-in Closet. Located Close To All Amenities Including Shopping Malls, Schools, Highway (401), Parks. (id:50886)
RE/MAX Gold Realty Inc.
509 - 2343 Khalsa Gate
Oakville, Ontario
This bright and modern 2-bedroom, 2-bath end-unit condo offers an inviting open-concept layout with large windows, stylish finishes, and a beautifully designed kitchen featuring stainless steel appliances and ample cabinetry. Enjoy the convenience of in-suite laundry, a private balcony, and dedicated parking. Ideally situated close to parks, schools, places of worship, shopping, transit, and Highways 403 & 407, this home provides luxury, tranquility, and secure living in one of Oakville's most desirable neighbourhoods. Residents also have access to exceptional building amenities, including a pet-wash station, rooftop pool, fully equipped gym, community garden, lounge, and party room. (id:50886)
Royal LePage Real Estate Services Ltd.
45 Merganser Crescent
Brampton, Ontario
Gorgeous 4 + 3 Bedroom, 4 Bathroom 2 Storey Home at sought after location in Brampton. Separate Living/dining & family room, Laminate flooring on Main floor and on 2nd floor. Large master bedroom has additional 13 Ft. x 8 Ft. sitting area and 4 Piece Ensuite. Gourmet Kitchen with Quartz counter top and back splash, Eat-In breakfast area with walk-out to patio. Two car garage with 4 car parking on the driveway. Legal 2nd dwelling basement unit finished with 3 bedrooms, one full bathroom and laundry with separate entrance. Terrific Family Home Steps away from the future LRT line, plazas, school, restaurants, transit and much more. No Reps and Warranties being sold "As Is" (id:50886)
Intercity Realty Inc.
19 Lambert Lane
Caledon, Ontario
2027 Sq Ft As Per Mpac!! Welcome To 19 Lambert Lane, 2 Years Old Fully Upgraded 3-Storey Townhouse In A Highly Desirable Neighborhood. This Bright & Spacious Home Features An Open Concept Layout On The Second Floor With Spacious Family Room, Living & Dining Room. Enjoy a Private Retreat Space That Opens Onto A Huge Balcony Ideal For Relaxing Outdoors. Kitchen Is Equipped With S/S Appliances. Third Floor Offers 3 Good Size Bedrooms. Master Bedroom With Ensuite Bath & Walk-in Closet. Features Spacious Rec Room Great For Additional Living Space, A Home Office, Or Entertainment Area. Located Close To All Amenities Including Shopping Malls, Schools, Highway (401), Parks. (id:50886)
RE/MAX Gold Realty Inc.
26 Goldsboro Road
Brampton, Ontario
Welcome to this bright and spacious Semi-detached 4-bedroom home! Kitchen With Granite Counter and Extended Cabinets Pot lights through out main, upper Hallway and All bedrooms.Throughout.Hardwood floor on main and second levelEnjoy a fully finished basement designed forentertainment, featuring a projector, audio system, and DVD player. The backyard offers peaceful views with direct access to the school ground-no rear neighbours. The master bedroom is enhanced with 4 pc Ensuite ,his-and-her custom closet organizers for maximum comfort and functionality. California Shutters on main level.Extended Driveway.storm door offering enhanced energy efficiency, natural light, & extra security. (id:50886)
Homelife/miracle Realty Ltd
3197 Candela Drive
Mississauga, Ontario
Experience the ideal combination of comfort and potential in this well-maintained semi-detached home. The main level offers a bright and functional layout, featuring three spacious bedrooms, a modern kitchen with a cozy breakfast area, in-unit laundry, a powder room, and a full bathroom. The open-concept living and dining area extends effortlessly to a private balcony, perfect for relaxation or entertaining. Stylish updates include new laminate flooring and beautifully finished wooden stairs. The lower level boasts a fully self-contained 1-bedroom walk-out apartment with a separate entrance, complete with a full 4-piece bathroom and a comfortable living space ideal for extended family or rental income. Conveniently located just minutes from the QEW, Highways 403 and 410, schools, shopping centres, supermarkets, and multiple public transit options. (id:50886)
RE/MAX Paramount Realty
14360 Sixth Line
Halton Hills, Ontario
*NEW PROPANE HEATING* This updated bungalow with plenty of country charm and modern convenience is tucked away in rural Halton Hills, close to the hamlet of Ballinafad. Nestled on a half-acre lot, backing onto picturesque farm fields and a seasonal creek, this home is just a 10-minute drive from Acton and Georgetown and 25 minutes from the 401. Step inside to a spacious foyer/mud room with custom cabinetry and a cozy electric fireplace - a welcoming first impression. The main level is elevated by custom crown moulding throughout and recessed lighting in the living areas. The custom kitchen features soft-close cabinetry, corian countertops, a spacious pantry, and the adjoining dining room walks out to the backyard deck. Relax in the inviting living room, where a wood stove creates a cozy atmosphere. Custom built-ins offer style and storage, while a large picture window frames views of the serene landscape outside. The newly finished basement expands the living space with a spacious rec room with laminated vinyl tile, a sleek 3-piece bathroom and a home office/den/fourth bedroom. The private treed backyard boasts a large split-level deck, ideal for outdoor dining or stargazing under the country sky. Extra attention has been paid to the home's construction to ensure a warm and dry interior. The main level ceiling and the lower level have been double insulated, there is an extra sump pump, and the front downspout leads away to a French Drain in the North side yard for extra protection. The double-car garage has been converted into a workshop and gives access to a second workshop, complete with power and a wood stove. With multiple sheds and an insulated storage container, there's no shortage of space for all your tools and toys. Experience the best of rural living while staying connected to the convenience of nearby towns, trails, and community amenities. (id:50886)
Coldwell Banker Elevate Realty
380 Summerchase Drive
Oakville, Ontario
Welcome to this sun-filled, luxurious two-storey detached home nestled in the heart of Oakville's highly sought-after River Oaks. Situated on an approximately 50 ft wide lot, this elegant residence offers 3,080 sq ft of refined living space, featuring 5 spacious bedrooms, 4 beautifully upgraded bathrooms, & 3-car garage. The main level welcomes you with a *grand foyer* leading to a formal living room with oversized windows, a separate formal dining room, and a dedicated *home office* perfect for remote work or quiet study. The spacious *family room* features a cozy fireplace and flows seamlessly into the large eat-in kitchen, which includes a center island, abundant cabinetry, and a bright *breakfast area* with walkout to the backyard, a great setup for everyday living and entertaining. Hardwood flooring and tasteful finishes add warmth and sophistication throughout the level. Upstairs, the primary bedroom suite is a luxurious retreat, complete with a spacious layout, walk-in closet, and an elegant 5-piece ensuite bathroom featuring quartz countertops, double sinks, a soaker tub, and a glass-enclosed shower. The second master ensuite also functions as a junior primary suite, boasting its own private 3-piece ensuite and generous closet space perfect for guests or multigenerational living. Two of the additional bedrooms, well-sized, are connected by a stylish Jack and Jill ensuite, offering privacy and convenience for siblings or family members. The fifth bedroom is generously sized easy access to the shared bathroom. Every bathroom on this level features modern quartz counters, sleek fixtures, and designer finishes. The upper level boasts over *$150k in premium upgrades*, including hardwood floors throughout and luxurious quartz countertops in all bathrooms. Located in a family-friendly, picturesque neighborhood, River Oaks is home to some of Oakville's top-rated schools - Sunningdale Public School, Munn's Public School, scenic walking trails, lush parks, and more. (id:50886)
Century 21 Property Zone Realty Inc.
1380 Birchwood Heights Drive
Mississauga, Ontario
An exceptional custom-built estate by Montbeck Homes, this stunning Modern Georgian masterpiece offers over 7,500 sq. ft. of refined living in the heart of Mineola West, just 400 meters from Kenollie Public School. Set on a quiet, private lot, the home blends timeless elegance with cutting-edge design. The striking stone facade, black-framed windows, and metal roof with dormer accents exude curb appeal, while manicured gardens and an 8-car driveway complete the impressive exterior. Inside, a 26-ft grand foyer with a showstopping chandelier introduces soaring ceilings, herringbone white oak floors, and sleek Italian quartz tile throughout. The chef's kitchen is a showpiece, with a waterfall island, premium appliances, and custom cabinetry, opening to a skylit covered porch with a gas fireplace and outdoor kitchen rough-in-perfect for year-round entertaining. The two-storey great room stuns with a 26-ft feature wall, modern fireplace, and 42-bulb chandelier. Upstairs, the primary suite offers a private terrace, a custom walk-in, and a spa-worthy ensuite with heated floors. Each additional bedroom features bespoke detailing and designer finishes. Every bathroom has heated floors. The lower level with heated floors, walkout, and bath/bar rough-ins offers endless possibilities - home theatre, gym, or in-law suite. With dual furnaces, EV charging, smart home readiness, and professional landscaping, this home defines luxury living just minutes from Port Credit Village, top schools, marinas, parks, and the QEW. Experience the art of living-refined, inspired, and absolutely unforgettable. Luxury Certified. (id:50886)
RE/MAX Escarpment Realty Inc.
42 - 2441 Greenwich Drive N
Oakville, Ontario
Welcome to a stylish and well-appointed stacked townhome in the heart of West Oak Trails, offering modern comfort in one of Oakville's most desirable communities. This thoughtfully designed residence features a bright, open-concept main floor with a functional kitchen equipped with stainless steel appliances, flowing into a spacious living and dining area with walkout to a private balcony. The versatile den provides the ideal space for a home office or study, while the upper level showcases two generous bedrooms, including a primary retreat with ample closet space. A standout feature of this home is the private rooftop terrace-perfect for relaxing, entertaining, or enjoying peaceful evenings outdoors. With two bathrooms, one parking space, and a locker, this home delivers exceptional convenience. Located close to top-rated schools, scenic walking trails, parks, shopping, and major highways, as well as the GO Station, this townhome offers a balanced lifestyle of comfort and accessibility. Experience the best of West Oak Trails living. (id:50886)
Real Broker Ontario Ltd.

