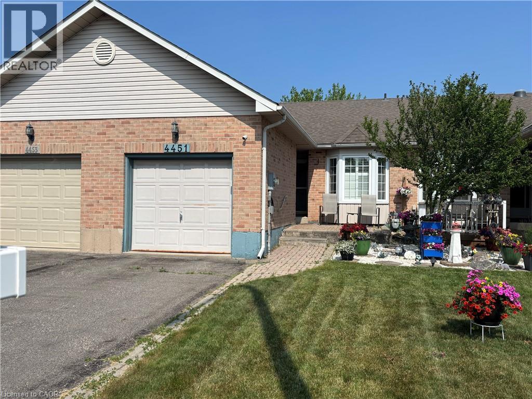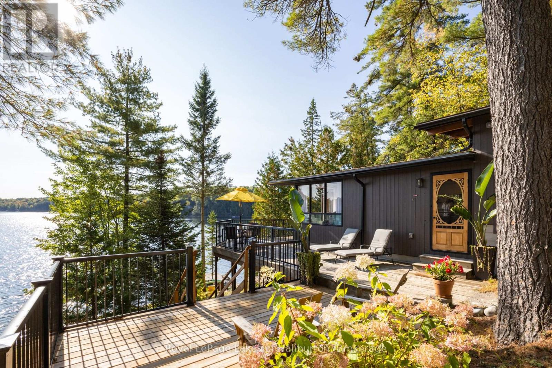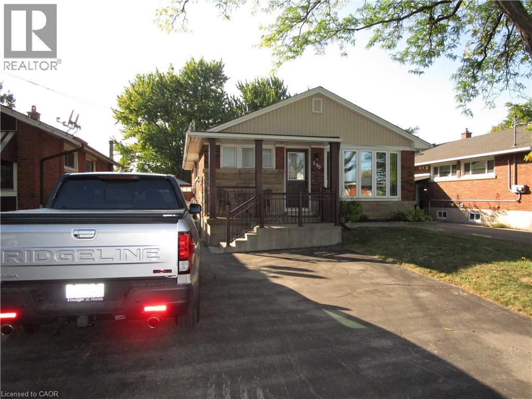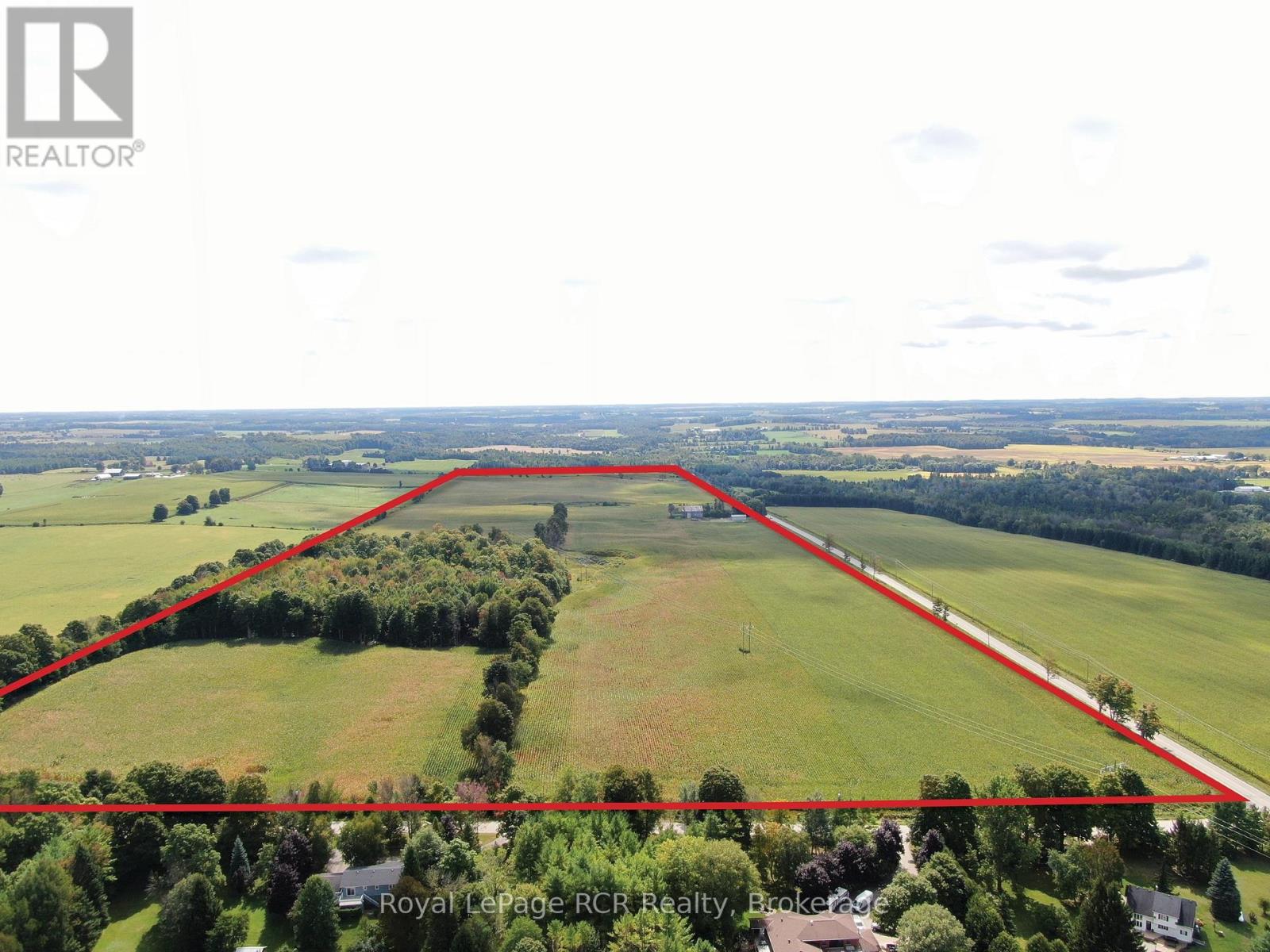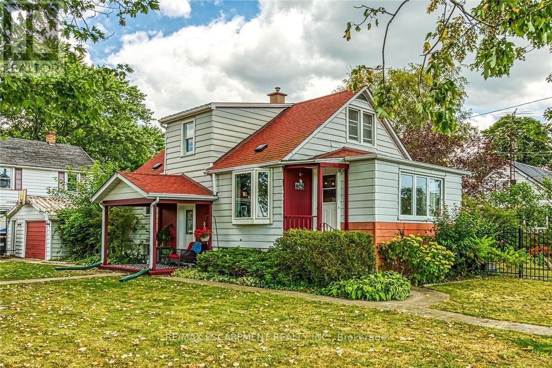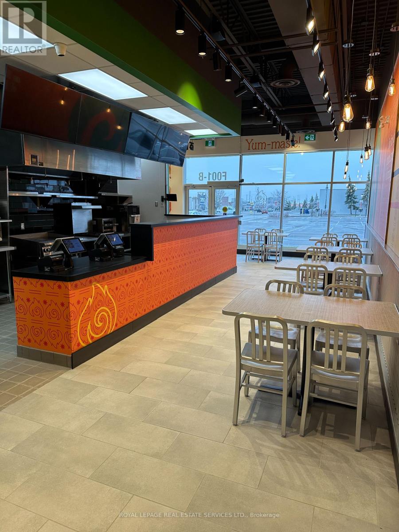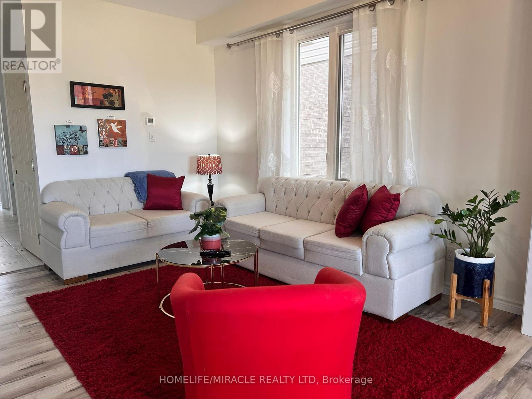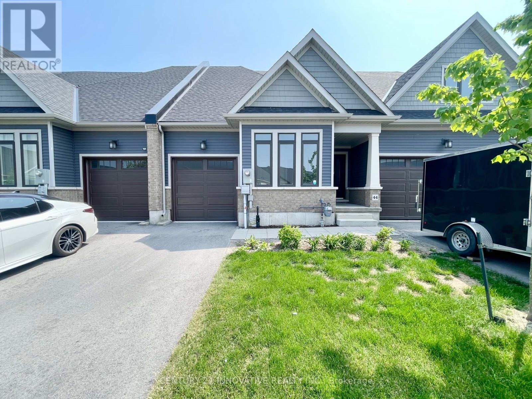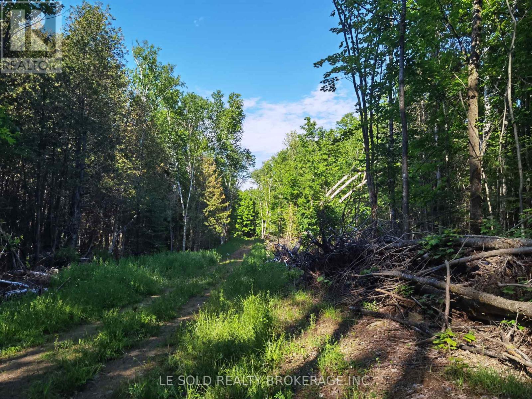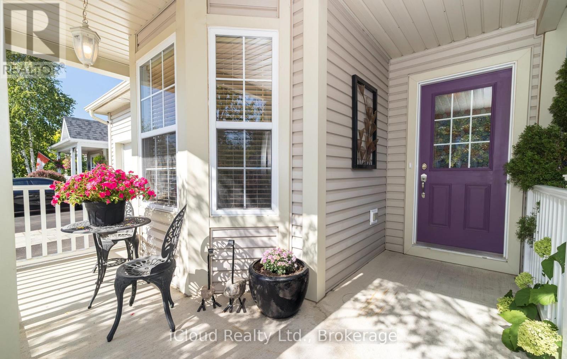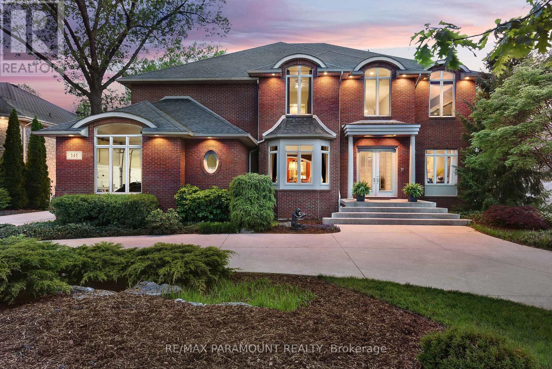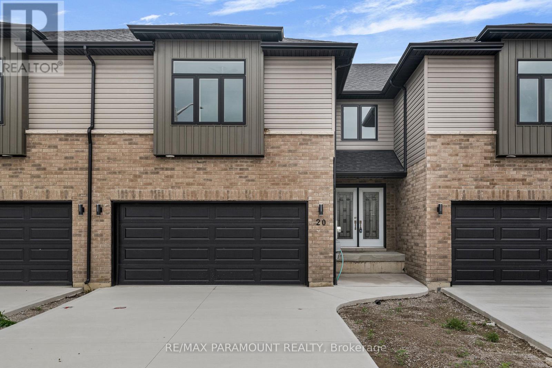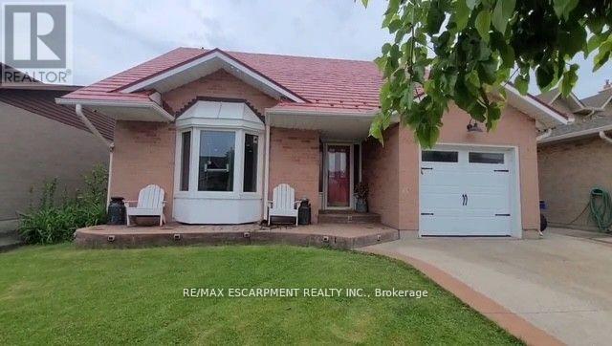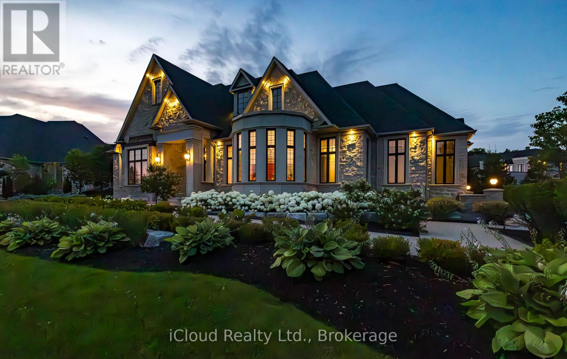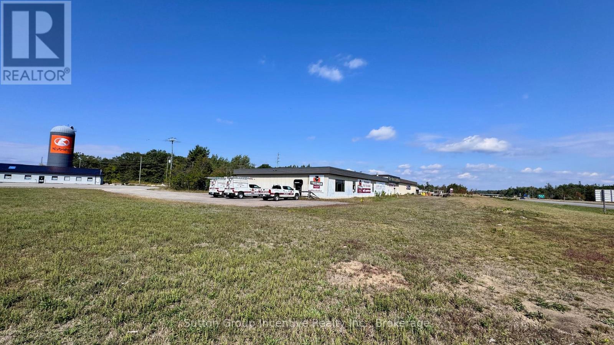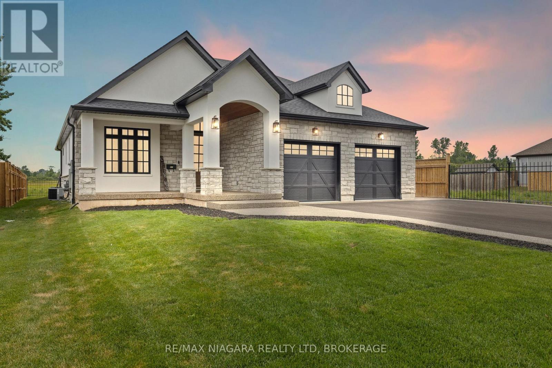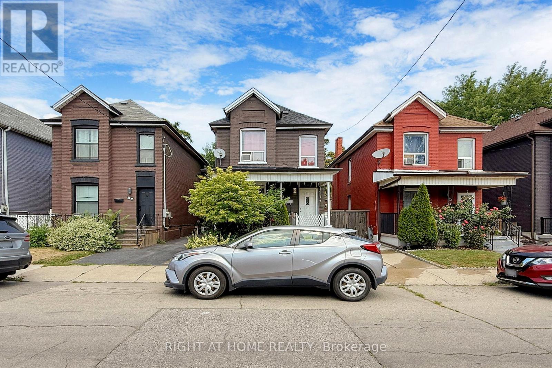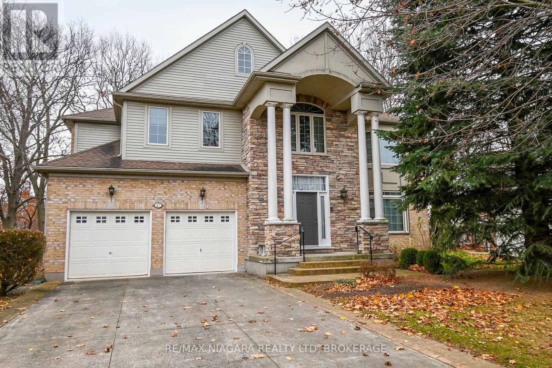4451 Michael Avenue E
Beamsville, Ontario
Great 2 Bedroom 2 full bathroom Bungalow Town House with no condo fees. It has vaulted ceilings, open concept Kitchen, Dining and Living Rooms. All brand new luxury Vinyl flooring throughout. Fenced in yard with Turf Grass so never cut your grass again! The basement boasts a giant rec room with pot lights and new flooring. Short walk to primary school, parks, shopping and restaurants on Ontario St., the QEW and on the winery routes! Come see what this bungalow has to offer! (id:50886)
Right At Home Realty
102 Fire Route 364a Route
Trent Lakes, Ontario
Discover the exceptional tranquility of this pristine Crystal Lake hideaway. A fabulous point lot with 2.26 acres and 300 feet of Algonquin style, rock and century pine waterfront that backs onto Crown Land. The 3-bedroom main cottage, extensively updated in 2022, pairs seamlessly with a separate, self-contained guest bunkie featuring 2 additional bedrooms, washroom, kitchenette, sitting area, laundry, and its own private deck, offering a combined living space of 1450 sq ft. This beautifully treed gem is tucked away at the very end of a privately maintained 3-season cottage road. A classic mid-century Viceroy style cottage offering a spacious open-concept interior with new high-end kitchen features including stone tops, soft close, impressive 9 ft harvest table and new appliances in 2022. A lovely screened in porch with a stunning view awaits. 14' x 16' storage shed. 200 AMP service. Outdoor shower. Updated utility systems including plumbing, water heater, water filtration with UV, and water pump in 2022. The Shore Road Allowance (SRA) is owned and has a full 2022 survey with buildings located. This ultra-private setting sets the perfect stage for enjoying one of the region's most pristine lakes - with no neighbours in sight! Crystal Lake, a spring-fed glacial treasure, is defined by its iconic rock and pine shoreline with low cottage density. Enjoy full sunrises and long lake views. 26 easy steps or a gentle pathway leads to a pair of docks for exceptional deep water swimming. Excellent fishing for bass and lake trout. 30+ kms of shoreline to explore by boat, or take a quiet paddle into Iron Mine Bay. On-water marina. Kinmount's amenities; including the Fairgrounds, Highlands Cinema, LCBO, groceries and ATV trails are 15 mins away. This 3-season property is 30-35 mins from Bobcaygeon/Fenelon Falls/Minden. Less than 2.5 hrs from the GTA. Bell 5G HS internet. This property exudes pride of ownership and is fully furnished and ready to enjoy yet this fall. (id:50886)
Royal LePage Lakes Of Haliburton
540 East 27th Street
Hamilton, Ontario
Perfect in law set up with separate entrances. Nice brick home in a great neighborhood. 3 + 1 Bedrooms , 2 full bathrooms, 2 kitchens. Recent updates include furnace, central air, and tankless hot water heater. Walking distance to malls and shopping, public transit at the end of the street. Close to public schools, high schools and mohawk college. (id:50886)
RE/MAX Escarpment Realty Inc.
32899 Grey Road 28 Road N
West Grey, Ontario
A rare opportunity to own a 123 acre farm property located in the agricultural heartland just outside of Hanover Ontario. This offering includes approximately 105 workable acres. The soil types are Harriston Loam and Waterloo Sandy Loam with approximately 20 acres being systematically tiled. This farm is currently being considered for a solar farm which would be generating significantly more income than farmland making this a great option for investors looking for a green energy opportunity. The property features a full complement of farm buildings, including a barn, drive sheds, all offered in 'as is' condition with no warranties. These buildings all have a life lease on them with approximately 16 years remaining. (id:50886)
Royal LePage Rcr Realty
805 Broad Street E
Haldimand, Ontario
Tastefully updated 3 bed, 2 bath home situated 104 x 100 corner lot on desired Broad Street E. Great curb appeal w/ sided exterior, paved driveway, detached 1.5 car garage, private patio, & bonus 12 x 20 fully finished shed. The flowing interior layout features 1114 sq ft of well designed living space highlighted by OC layout including updated kitchen with white cabinetry, backsplash, & separate pantry, dining area & large living room w/ hardwood flooring, sought after MF bed, & 4 pc bath. UL w/ 2 spacious beds & 4 pc primary bath. The unfinished basement has great storage, cold cellar, laundry room, & houses the mechanicals. Upgrades include flooring, decor, fixtures, lighting, roof shingles 20, furnace & A/C 20, vinyl windows, & more! Close to parks, schools, shopping, & Grand River. (id:50886)
RE/MAX Escarpment Realty Inc.
F001-A - 764 Gardiners Road
Kingston, Ontario
If you're looking to establish your Quick Service Restaurant brand or franchise in an exceptional plaza with extremely high demand, then look no further than this opportunity at Riocan Centre Kingston. Strategically situated at the intersection of Gardiners Road and Taylor Kidd Boulevard, this power centre boasts high visibility and accessibility. With ample parking and proximity to public transit, it ensures convenience for both tenants and customers. This fully built out and brand new Quick Service Restaurant is the ideal setup for franchise models and growing concepts. Equipped with a large exhaust hood, traditional open kitchen concept, seating for 20, plenty of fridge and freezer space, prep area, and so much more, this opportunity lends itself well to many conversions. With the only Indian use available in the plaza, buyers are able to convert to their own Indian restaurant brand or shawarma brand among other uses. Long lease term in place with just under 10 years remaining with 2 additional 5 year renewal options leaving you secure for the future. Please do not go direct or speak to staff. Your discretion is appreciated. (id:50886)
Royal LePage Real Estate Services Ltd.
Upper Unit - 14 Gourlay Farm Lane N
North Dumfries, Ontario
Stunning 4-Bedroom Home with Premium Features Welcome to this beautifully designed and spacious 4-bedroom, 2.5-bathroom home offering luxurious living, modern comforts, and exceptional convenience. With thoughtful design details throughout, this home is perfect for families or individuals seeking both style and functionality. Key Features??? 4 Bedrooms3 bedrooms on the second floor, including: Master bedrooms with private 3-piece ensuite bathrooms Jack & Jill shared 3-piece bathroom between two of the bedrooms ideal for kids or guests1 bedroom on the main floor perfect for parents, guests, or those who prefer main-level living?? 2.5 Bathrooms All bathrooms feature modern fixtures and finishes Powder room conveniently located on the main level??? Elegant Living Spaces Spacious living room ideal for relaxing or entertaining Formal dining room perfect for hosting dinners and special occasions??? Modern Kitchen & Breakfast Area Top-of-the-line stainless steel appliances Cozy breakfast area for casual family meals?? Parking2-car indoor garage4 private outdoor parking spots Total: 6 parking spaces more than enough for family and guests?? Additional Details?? Basement Apartment Fully separate unit with a private entrance Currently rented out (not included in main lease)?? Utilities Tenant responsible for 70% of all utility bills (water, gas, electricity)Basement tenants contribute the remaining 30%Water heater rental is also the tenants responsibility?? Maintenance Tenant is responsible for lawn care and snow removal in their designated area??? Storage One room on the second floor will remain locked for storage of the homeowners personal belongings Perfect For: Families seeking space and comfort Professionals who value a quiet and upscale home Anyone looking for a blend of luxury, privacy, and convenience (id:50886)
Homelife/miracle Realty Ltd
217 Drenters Court
Guelph/eramosa, Ontario
Spectacular Home with Massive Upgrades in This Beautiful Neighborhood of Rockwood. This Unique Home Offers Almost 4000 Sq Ft of Finished Living Space Through 4 Levels. Located On a Quiet Court with Friendly Neighbours, This Home Features 4+1 Bedrooms, 4 Bathrooms, Open Concept Kitchen and Family Room. Large Windows Bring in Plenty of Natural Light. Finished Walk-Out Basement with a Separate Entrance, Huge 3rd Floor Loft That Can Be Used as Extra Bedroom or Rec Room. Tens Of Thousands in Upgrades Including - Custom Kitchen Quartz Countertops, New Bathroom Vanities with Soft Close Cabinets/Drawers and Quartz Counters, Elongated Dual Flush Toilets, Custom Remodeled Full Bathroom in Basement, Custom California Shutters Throughout Main Floor, Wall to Wall Custom Carpentry Tv Unit Incl Cupboards for Storage with Deep Built in Shelves, Custom Storage Cabinets Built on Third Floor for Additional Storage. Steps To Eramosa River, Minutes to Rockwood Conservation Area, Schools, Parks, And Guelph. (id:50886)
Homelife G1 Realty Inc.
80-84 Reeve Street
Woodstock, Ontario
Unlock unparalleled investment potential with this exceptional triplex in Woodstock, featuring two ground-level apartments and one upper unit. With a detached garage, over 8 parking spaces, and a vast fully fenced rear yard, this property sets the stage for success. Generating a remarkable $77,000 annually in gross rental income and boasting an approximate 8% Cap Rate, its two driveways ensure hassle-free parking for tenants and guests. Nestled in a peaceful neighborhood mere steps from downtown, grocery stores, and dining options, this turn-key investment guarantees both convenience and profitability. Complete with all appliances, individual laundry facilities, separate hydro meters, and private entrances for each unit, it prioritizes comfort and privacy. Whether expanding your portfolio or stepping into real estate for the first time, the seamless access to the 401 highway elevates its allure, solidifying its status as a coveted asset in Woodstock's thriving real estate landscape. (id:50886)
Homelife Superstars Real Estate Limited
44 - 4311 Mann Street
Niagara Falls, Ontario
Welcome to 4311 Mann Street, a beautifully upgraded 2-bedroom, 2-bathroom bungalow-style condo townhouse in the heart of Chippawa Village, Niagara Falls. This move-in ready home features an open-concept layout, a stylish kitchen with stainless steel appliances and custom cabinetry, hardwood floors throughout, and smart-home upgrades including a digital thermostat and keyless entry. The spacious primary suite offers a walk-in closet and ensuite, while the unfinished walk-out basement with bathroom rough-in provides endless potential. Enjoy low-maintenance living with lawn care and snow removal included, all just minutes from scenic trails, the Niagara River, golf, parks, and highway access. (id:50886)
Century 21 Innovative Realty Inc.
199 Hoffman Road
Bonnechere Valley, Ontario
1 acre vacant land for lease. RU Zoning, Suitable For Recreation, Hunting, Farm, Forestry, Etc. Close To Bonnechere River & Golden Lake. 7 Mins Drive From Hwy 60. 2 Hrs Drive From Ottawa. (id:50886)
Le Sold Realty Brokerage Inc.
105 Hampson Crescent
Guelph/eramosa, Ontario
105 Hampson Cr. Rockwood's hidden gem where old world charm meets modern comfort! Discover the charm of Rockwood a picturesque community celebrated for its stunning conservation park, winding trails, and enchanting caves that feel like a world away. This beautiful move-in-ready fully detached home is nestled in the peaceful Upper Ridge neighbor hood, where serenity meets family-friendly living. It welcomes you with a bright, open entryway leading into a spacious kitchen and living area designed for effortless entertaining. The kitchen is a chefs dream, featuring granite countertops, a generous island perfect for gathering, and an oversized walk-in pantry. A formal dining room offers ample space for hosting, while large windows bathe the home in natural light and frame views of the backyard oasis. Step through patio doors to a one-of-a-kind outdoor retreat: a custom-built gazebo with an outdoor kitchen, BBQ, and beverage fridge. Picture the European charm as you gather around a real stone fireplace that doubles as a wood-fired pizza oven. Stone pathways with stone lighted pillars, and a garden area lead to a versatile private space ideal for a workshop, man cave, or she shed. Upstairs, you'll find four bedrooms and two full bathrooms. The primary suite is a true sanctuary, complete with a spacious en-suite bath, separate dressing room, and a walk-in closet. The lower level adds even more flexibility, with two bonus flex rooms, a third full bathroom, and a second walk-in pantry easily accessed for your upstairs kitchen. A large laundry room offers exceptional storage and functionality. Located just minutes from Georgetown, Acton, and Guelph, with easy access to the 401 and public transit, this home blends tranquility, convenience, and charm in one perfect package. (id:50886)
Icloud Realty Ltd.
8 - 310 Christopher Drive
Cambridge, Ontario
Welcome To This Great Family Home In A Desirable, Quiet East Galt Neighbourhood, . This Stunning, Large, Upscale Townhome Features Three Bedrooms, Four Wash Rooms, and A Finished, Bright Walk Out Basement. All The Living Comforts Of Home, Just Turn The Key And Settle In .The Main Floor Features A Galley Style Kitchen With Stainless Steel Appliances , Backsplash & A Walk out To The Deck, Large Dining Area With Wet Bar And Living Room With A Gas Fireplace. Three Generous Size Bedrooms On Second Floor, Primary Bedroom With 4 pc Ensuite, Laminate Throughout. Ground Level Rec Room Is Easily Accessed With Its Own Entrance. The finished basement adds even more living space with a cozy rec room. Plus, you are just minutes from Historic Downtown Galts trendy restaurants, cafes, and shops. Enjoy nearby walking and biking trails, scenic views of the Grand River (a favorite filming spot for Hollywood), and easy access to excellent schools, parks, the Cambridge Farmers Market, and Highway 401. This home is a must-see! (id:50886)
Royal LePage Real Estate Associates
141 Clubview Drive
Amherstburg, Ontario
Welcome to this beautiful custom built 2 storey home backing onto the 16th fairway of Pointe West Golf Course. This home has so much to offer & must be seen to appreciate its comfortable yet elegant design. Sweeping 19ft ceilings span the length of the foyer & into the great room, featuring 2 storey windows. Two impressive front & back staircases lead to 2nd floor & a unique spiral staircase leads to large bonus rm on 3rd floor. Main floor office, dining rm, family rm, large kitchen w/ breakfast seating & kitchen dining area w/180 views of patios & golf course. New engineered hardwood on main floor. 3 gas fireplaces, 2nd floor laundry, 3 large BR w/custom raised ceiling design + large primary suite w/6 pc ensuite, 2 walk-in closets, 2-way fireplace & large balcony w/impressive views. Finished basement, large patios, heated pool, new AC 2025 (id:50886)
RE/MAX Paramount Realty
20 Betty Crescent
Chatham-Kent, Ontario
BUILT AND READY FOR POSSESSION! JUST WHAT YOU'VE BEEN WAITING FOR. BRAND NEW LUXURY MODERN STYLISH TOWN HOME 2 STOREY STYLE MIDDLE UNIT IN DESIRABLE CHATHAM LOCATION!! GREAT CURB APPEAL, LRG INVITING FOYER LEADS YOU TO THE OPEN CONCEPT MAIN LVL W/VAULTED CEILINGS. LRG EAT-IN KITCHEN W/UPGRADED CABINETS & NICE W-IN PANTRY. OPEN CONCEPT LIV RM/DIN RM, 4 MASSIVE BDRMS & 2.5 FULL BATHS TOTAL ON MAIN LEVEL. SECOND LEVEL FLOOR LAUNDRY - LAVISH ENSUITE & W-IN CLST. NO REAR NEIGHBOURS - BACKS ONTO THE POND!! DOUBLE CAR GARAGE & HIGH QUALITY FINISHES THROUGHOUT. COME HAVE A LOOK TODAY! PEACE OF MIND W/7 YRS OF NEW HOME WARRANTY W/TARION! HOME IS BUILT AND READY FOR POSSESSION, OTHER MODELS AVAILABLE (id:50886)
RE/MAX Paramount Realty
448 Acadia Drive
Hamilton, Ontario
Excellent 3 Bedroom 2 story home. Prime Mountain location. Modern layout. Newer vinyl plan floors. Newer steel roof 2021. Newer exposed aggregate concrete drive and patio. Newer eaves. Window and Doors 2020. Impressive ledger stone in living and dining room. Family room with gas fireplace. New /Gas BBQ and Firepit. Wood pizza over. Prime bedroom with ensuite. Spacious bedrooms. Large loft and storage area. Entertaining basement with bar, dart board and video games. Rec room with electric fire place. Dream yard with heated inground pool. Tiki bar. Covered Canopy. Great for entertaining. (id:50886)
RE/MAX Escarpment Realty Inc.
A - 939 Duke Street
Cambridge, Ontario
LEASE SIGNED AND DEPOSIT PENDING Step into this beautifully updated 2-bedroom, 1-bath apartment in the heart of Cambridge, located on the second floor of a well-kept fourplex. Featuring high ceilings, an open-concept kitchen, a modern bathroom, laminate flooring, fresh paint, radiant heating, and plenty of natural light, this home is move-in ready and offers both comfort and style. Situated close to Riverside Park, Cambridge Centre, King Street dining, schools, and public transit, it blends modern living with unbeatable convenience. The rent includes gas, and two parking space, with the tenant responsible only for hydro and heat. (id:50886)
Exp Realty
45 - 11 Lambeth Lane
Puslinch, Ontario
Welcome to one of the most exceptional homes in Heritage Lake Estates! This home cannot be rebuilt for the selling price! This elegant bungalow offers over 6000 sq. ft. of beautifully designed living space on a 1/2 acre piece of property, featuring stunning natural stone exterior finishes and an Armor Stone landscaping package. Nestled with serene views of the fish-stocked Heritage Lake, this home blends luxury with tranquility. Step inside to discover soaring 12 ceilings, rich European hardwood floors, and custom 9' doors adorned with crystal knobs, all contributing to a sense of grandeur, 4 gas fireplaces, and oversized windows on main floor. Crown molding and expertly placed lighting add to the refined ambiance throughout the main level. The heart of the home is a chefs dream kitchen, fully equipped with high-end Thermador appliances, including a steam oven. The expansive 23' island invites family and guests to gather, and the large butlers pantry with additional appliances makes meal prep effortless. Relax in the living room or sunroom, each featuring a cozy gas fireplace and bathed in natural light. The primary bedroom is a peaceful retreat with a spacious walk-in closet and an ensuite oasis, complete with a steam shower when after using feels like you have been to a spa, a luxurious soaker tub, dual vanity, and a double-sided fireplace for added comfort and charm. Step outside to a fully enclosed, cozy gazebo ideal for entertaining or quiet mornings with coffee. The lower level adds incredible versatility with a large family room, games area, two additional bathrooms, and a self-contained in-law suite with oversized windows, featuring a full kitchen, bathroom, laundry, bedroom, and storage. A wet bar and built-in wine cooler make this space perfect for guests or extended family. Oversized 3 car garage and lawn irrigation system. This home offers it all. Don't miss the opportunity to make it yours! (id:50886)
Icloud Realty Ltd.
1676 Winhara Road
Gravenhurst, Ontario
Prime Location, 1676 Winhara Rd, Gravenhurst, Muskoka Commercial Property with C3 Zoning. The existing building, constructed in the 1980s, is 12,212 sq ft. and comprises three buildings under one roof, each with its own entrance and parking area. 1,100 feet of uninterrupted highway exposure is hard to find anywhere in the corridor, immediately off Exit 182 near Highway 118, from the border of Bracebridge. This commercial location is situated beside a primary highway with easy access to the Bracebridge core. ALSO available for Lease. VTB Vendor Take-Back Available over 5 years, 25% down. Two parcels are part of this package. The North Lot is a Combination of Building and Land, while the South Lot is land only. Keep both or sell one separately, as they are already severed. The businesses are not included in the sale: Central area for light manufacturing, a showroom, and a warehouse that supports various uses, including clear heights of just over 11 and 14 feet, as well as several man doors, and several interior and exterior 10- and 12-foot-wide garage doors. See Floor Plan. 600 V 3 Phase. Vacant possession is possible; any leases will include early termination clauses ranging from 30 to 120 days. This is an MTO control area. This is in an Airport area with height and food vendor restrictions. Subject to HST If Buyer is an HST registrant (id:50886)
Sutton Group Incentive Realty Inc.
637 Buffalo Road
Fort Erie, Ontario
This custom-built home is finished from top to bottom with luxurious detail and craftsmanship throughout. Offering over 3,000 sq. ft. of living space including over 1,700 sq. ft. on the main floor and more than 1,200 sq. ft. of beautifully finished basement this property combines elegance, comfort, and functionality. With four spacious bedrooms and four bathrooms, the layout includes a stunning in-law suite in the basement with its own private walk-out entrance, making it ideal for multi-generational living or hosting guests in style.Designed with soaring ceilings on both levels, the home features stone countertops throughout, including in the lower-level kitchen, and built-in cabinetry with high-end appliances up and down. A hidden walk-in pantry adds charm and convenience to the main floor kitchen, while the covered back deck offers peaceful views with no rear neighbours. The fully fenced backyard, exposed aggregate and asphalt driveway, and exceptional curb appeal complete the package. Located in one of Ontarios most charming small towns, this turn-key property is ready for you to move in and enjoy the lifestyle you deserve. (id:50886)
RE/MAX Niagara Realty Ltd
89 Keith Street
Hamilton, Ontario
Welcome to 89 Keith Street in Hamilton. This charming detached home combines classic curb appeal with thoughtful updates: three spacious bedrooms, two bathrooms including a brand new full bath, an updated kitchen with newer appliances, and a bright living and dining area with newer flooring. The finished basement extends your living space with a recreation room, storage, laundry, and a small workshop. Big-ticket items are done with a new roof, eaves and downspouts, newer central air, and a brand new hot water tank. Outdoors, relax on the large covered front porch and enjoy a fully fenced 25 x 100 ft lot with a deck, hot tub, and an insulated shed with power and heat. Parking for one to two vehicles plus convenient permit-free street parking. Close to Barton Village and the Centre on Barton for everyday shopping, minutes to Tim Hortons Field, parks and transit, and a short drive to West Harbour and Hamilton GO; quick access via Nikola Tesla Blvd to the QEW. A move-in ready home with low property taxes and great value. (id:50886)
Right At Home Realty
47 Sculler's Way
St. Catharines, Ontario
Welcome to 47 Scullers Way, located in the much-coveted Regatta Heights community in Port Dalhousie. A grand home perched on the banks of Martindale Pond with views of Henley Island & Henley Island bridge. The main floor offers nine-foot ceilings & hardwood flooring throughout, a spacious front entrance, a large eat-in kitchen & dining area w/garden doors opening onto a wood deck. Also across the back is an oversized family room with multiple windows overlooking the pie-shaped ravine lot w/tall standing oak trees, a nicely appointed double-sided gas fireplace w/built in shelving. Double French doors lead to a cheerful sunroom that offers a variety of uses. The large kitchen with tons of counter space leads to a mud room with walk-in pantry and access to the double-car garage. The second floor offers hardwood flooring throughout, 4 large bedrooms, each with ensuite baths and walk-in closets, a spacious laundry room with a walk-in shower and sink. The lower level could make a perfect inlaw suite with a separate entrance from the backyard, a large rec room with fireplace and wet bar area, bedroom and an additional office/bedroom & sink. Installed recently is an elevator, allowing easy access to every floor. This home is within walking distance to top-rated St. Anns & Gracefield schools and a 10-minute drive to Ridley College. Walking distance to all Port Dalhousie has to offer including, shops, bars, restaurants, Lakeside Park, beach & marina. Easily access to QEW highway and 30 minutes away from Niagara's renowned wine route and 15 minutes to Brock University & Niagara College. This home could easily work for a multi-generational family. Luxury Certified. (id:50886)
RE/MAX Niagara Realty Ltd
68 Gentle Fox Drive
Caledon, Ontario
Luxurious 4-bdrm, 3.1-bath executive bungalow W/finished W/O bsmt backing onto Etobicoke Creek Trail! Set on rare ravine lot in one of Caledons most sought-after neighbourhoods, this home offers expansive living across both levels W/in-law suite potential, exquisite views & amenities just mins away! Stone façade, landscaping & dbl-car garage W/carriage-style doors deliver incredible curb appeal. Inside cathedral ceilings, rich hardwood, upgraded main floor doors & expansive windows flood space W/light & elegance. Living room boasts architectural charm & flows into dining room highlighted by tray ceilings. Butler's pantry offers added functionality. Chef-inspired kitchen W/handsome cabinetry, marble floors, crown moulding, S/S appliances, centre island W/seating & pendant lighting. French doors open to oversized newer deck W/glass railings. Enjoy views of greenery, ideal for BBQs, morning coffee & relaxing. Adjacent family room W/fireplace & picture windows. Primary suite W/tray ceilings, W/I closet & ensuite W/soaker tub, glass shower W/marble tiling & dual-sink quartz vanity. 2 other bdrms W/large windows, hardwood & share stylish 4pc bath. Laundry room & 2pc bath completes main level. Finished W/O bsmt W/9ft ceilings delivers exceptional multi-generational living or in-law suite potential. Family room W/fireplace & bonus space is perfect for games room, gym or playroom. Pot lighting &sliding doors fill space W/natural light. Large bdrm W/3pc ensuite, add'l bathroom & upgraded flooring W/humidity-mitigating underlay. Ravine lot is exceptional-lush, private & peaceful W/no rear neighbours! Covered patio below deck & lots of yard space to entertain. Mins from Heart Lake Conservation, enjoy ziplining, hiking, swimming & trekking. Amenities are around the corner: shops, restaurants, schools, transit & 410 for easy commutes. Whether you're seeking flexible layout for extended family, rental potential or peaceful retreat surrounded by nature, this home delivers it all! (id:50886)
RE/MAX Real Estate Centre Inc
RE/MAX Real Estate Centre Inc.
B - 66 Saxony Street
Kitchener, Ontario
LEASE SIGNED AND DEPOSIT PENDING. Modern 3-Bedroom, 2-Bathroom Basement Suite in Wildflower Crossing Available Sept 1, 2025! Welcome to this spacious 670 sq. ft. fully finished basement in the highly sought-after Wildflower Crossing community one of Kitcheners most vibrant and family-friendly neighborhoods! Step inside to discover a bright, open-concept layout with stylish finishes, a sleek modern kitchen featuring stainless steel appliances, and in-suite laundry for ultimate convenience. With 3 generous bedrooms and 2 full bathrooms, this home is perfect for professionals, couples, or small families who value comfort and contemporary living. Enjoy a private side entrance, central air, and one dedicated parking space. Location is unbeatable just minutes to parks, top-rated schools, shopping centers, restaurants, and quick highway access. Built within the last 5 years for modern design and efficiency. Tenant responsible for 35% of utilities. Move-in ready September 1, 2025 close to all amenities, everything you need at your doorstep. Dont miss this rare find book your showing today and make this beautiful Wildflower Crossing suite your next home! (id:50886)
Exp Realty

