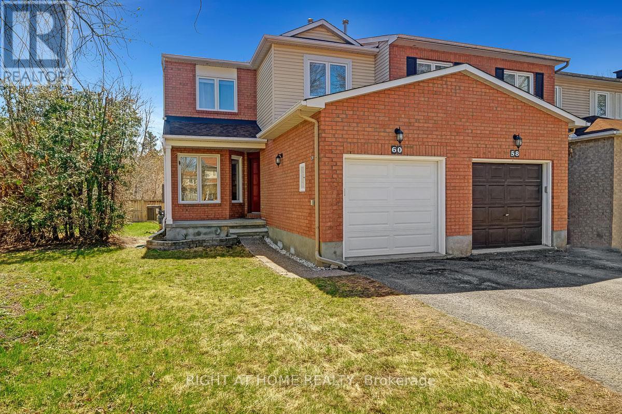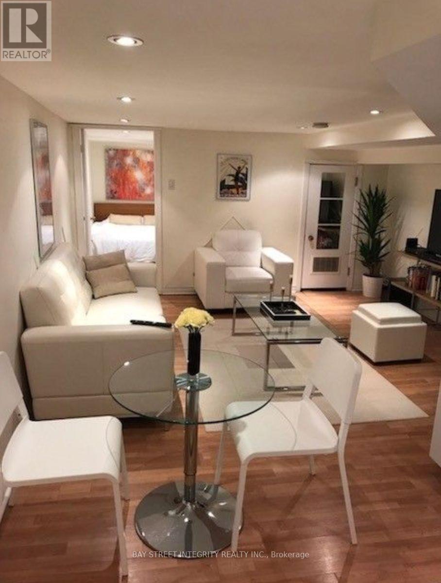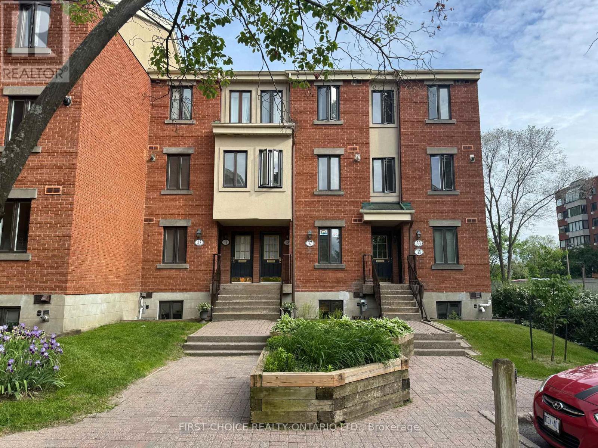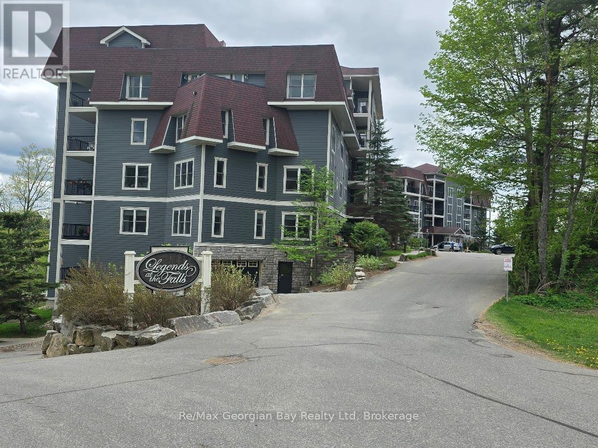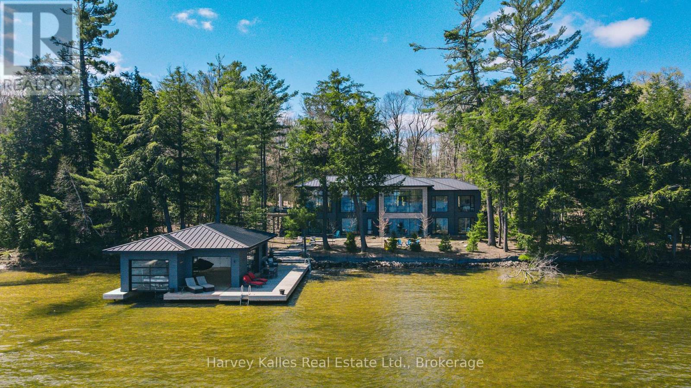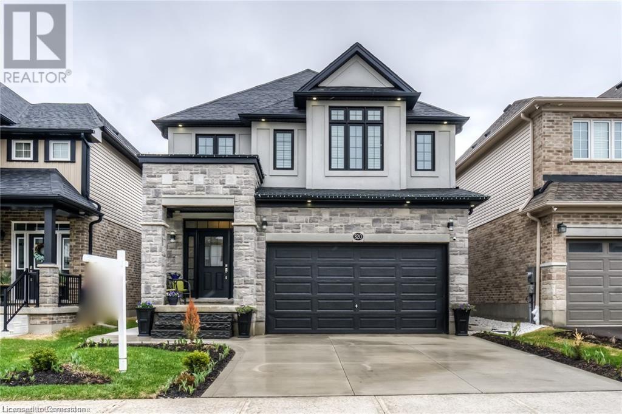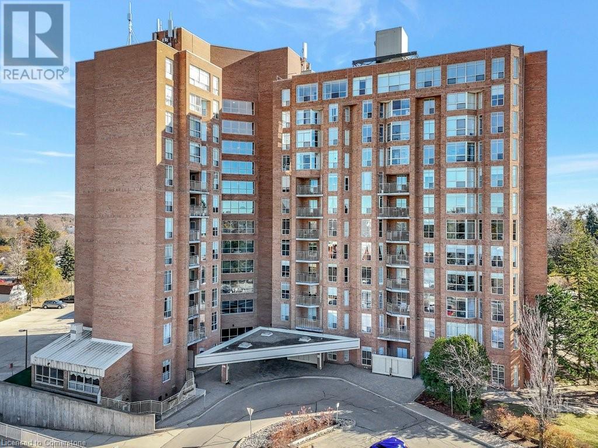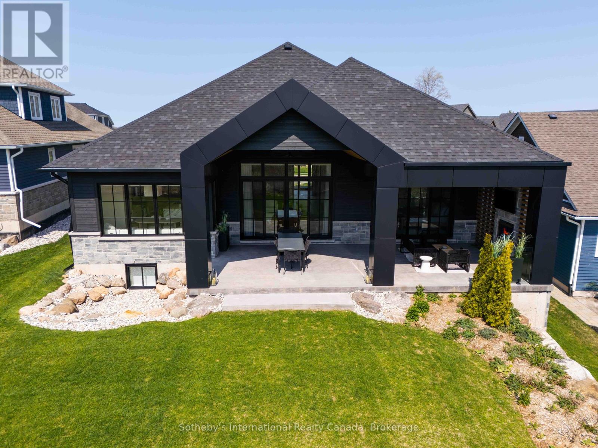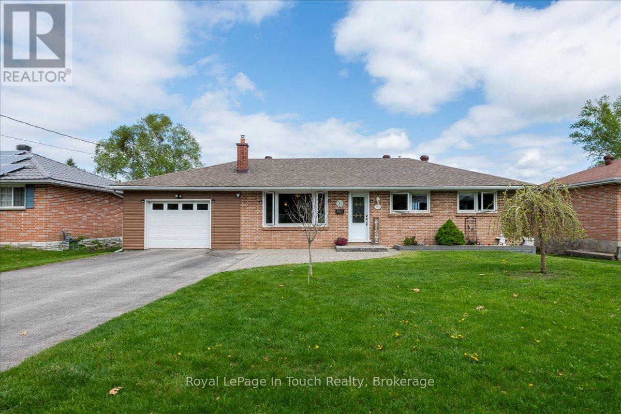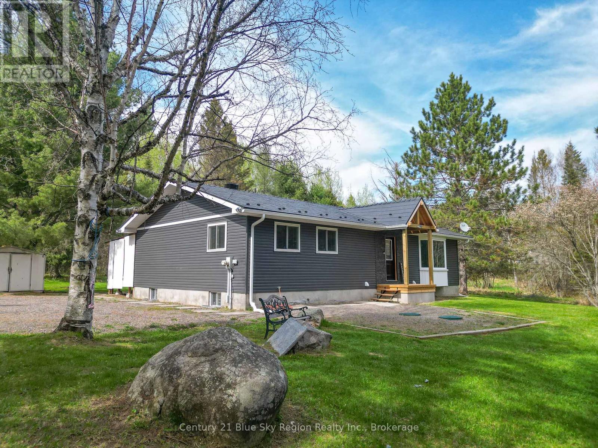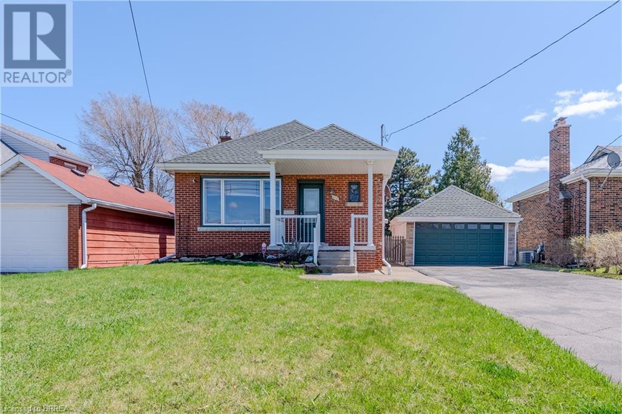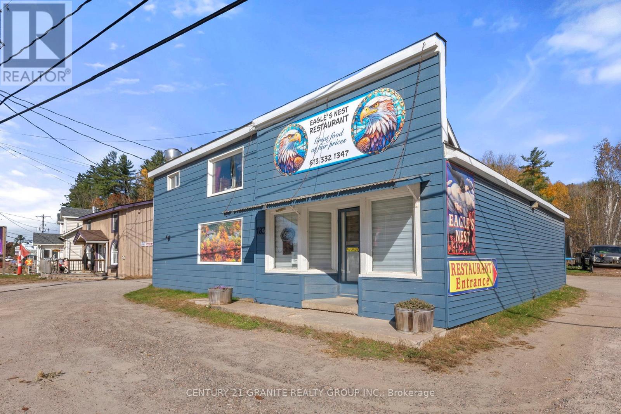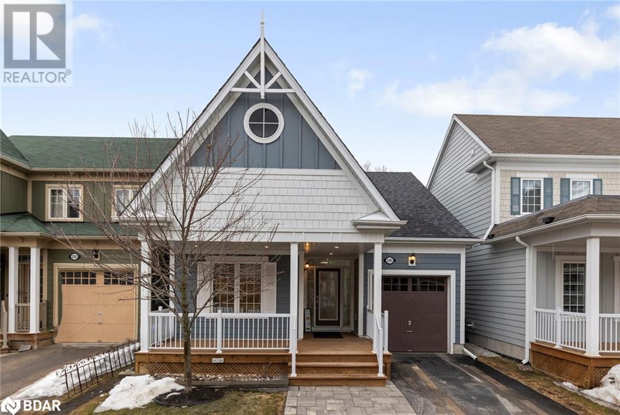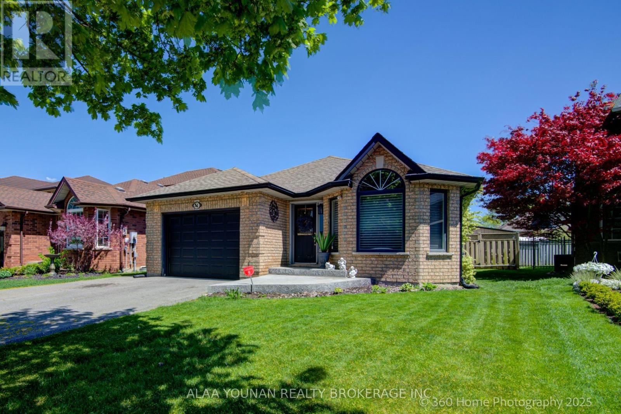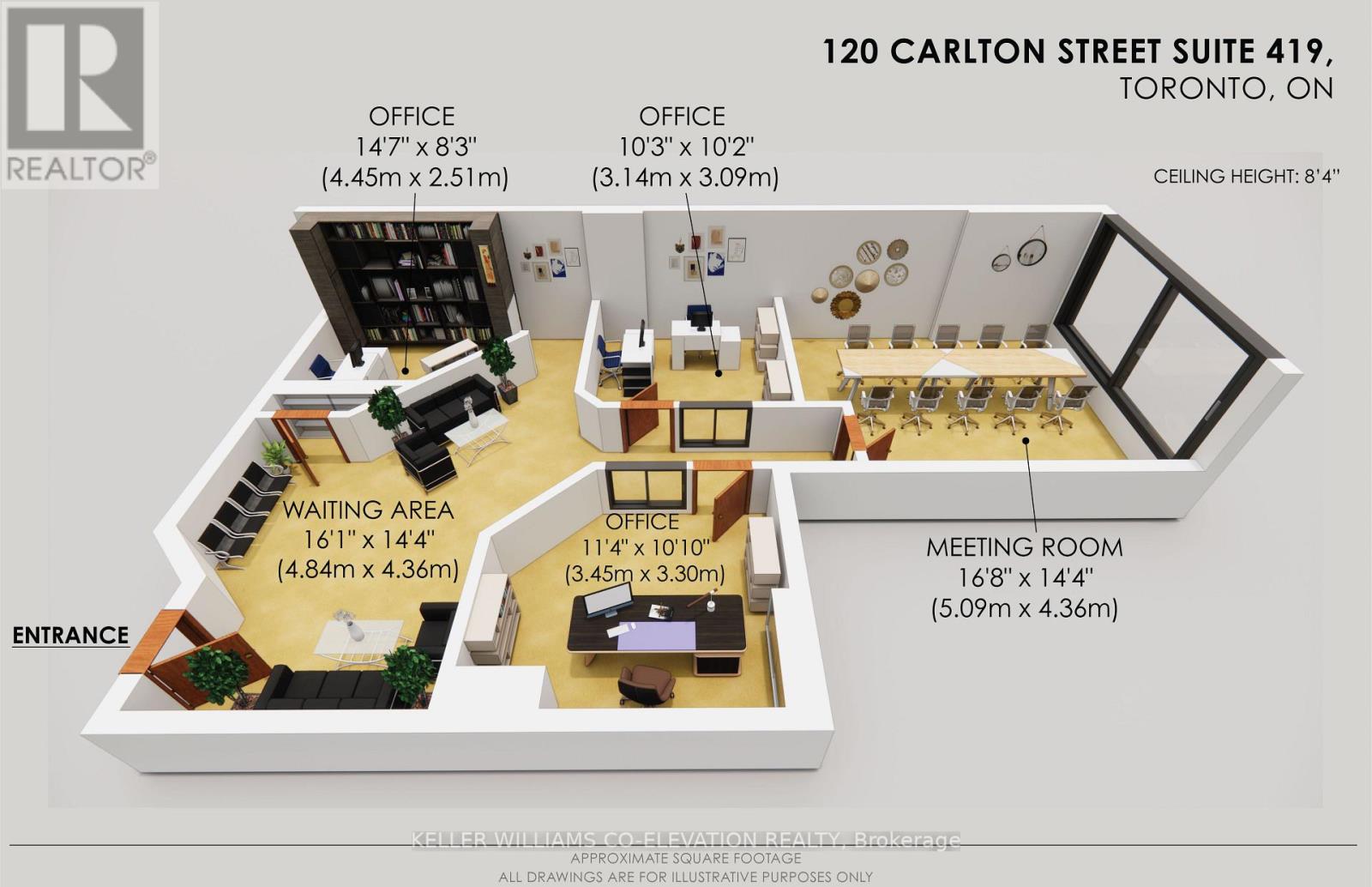125 Country Lane W
Ottawa, Ontario
Nestled in the heart of Kanata on peaceful Country Lane, this charming residence is the perfect blend of comfort, functionality, and efficiency. With three bedrooms, an attached garage, and a traditional designed layout, this home offers the ideal setting for families, professionals, or retirees. One of the standout features of this property is the solar-heated in-ground pool, a private oasis in your own backyard. Whether you're relaxing on a warm summer afternoon or entertaining guests, the pool area is a serene escape that combines environmental consciousness with luxurious comfort. The yard is beautifully landscaped, featuring mature trees, vibrant perennials, and a manicured lawn. The home itself is well-built and maintained, topped with a durable metal roof that not only adds to its modern aesthetic but also offers long-term protection and peace of mind. The attached garage provides convenience with automatic door opener, while the driveway allows for parking. Inside you will find the warmth of hardwood floors on the main level and a cozy fireplace insert. The kitchen is both functional and efficient, equipped with appliances, perfect for everyday use. The bedrooms are a good size with good closet space. The lower level features a family room, lots of storage, work shop and large laundry room. Located in a quiet, family-friendly neighbourhood, this home is just minutes from schools, shopping, parks, and transit, offering the best of both tranquility and accessibility. Whether you're lounging by the pool, enjoying the gardens, or simply soaking in the peaceful atmosphere of Country Lane, this property is more than just a house it's a place to call home. (id:50886)
Innovation Realty Ltd.
N218 - 120 Bayview Avenue
Toronto, Ontario
An executive suit located in the heart of Canary District! This 1 bed + 1den unit is one of the largest in similar units, it offers over 750 sq. ft. of exclusive usage. it has 712 ft of great interior living space, along with an additional 47 sq. ft. balcony covered from above, facing 18acre park, perfect for outdoor relaxation. The den, can be used as a second bedroom or as an office. It has 2 full bathrooms, a rarity in similar units, this condo is ideal for singles, downsizers, or small families looking for great utilities. Conveniently situated on the second floor for easy access, you will be part of a building filled with premium quality amenities. The 24/7 concierge service, the rooftop terrace, outdoor pool, biking in park, stay active in the fitness room, take your pet for a walk or host gatherings in the party room. Located in the sought-after Canary District, the area is known for its modern design, green spaces, and community-focused atmosphere. Across the beautiful Corktown Common Park, you'll have access to long trails, playgrounds, picnic spaces, greenery. The Distillery District is just a short walk away, offering historic charm with its boutique shops and galleries. Transportation is incredibly convenient, with nearby streetcar and bus routes providing quick access to downtown Toronto. The location offers easy connections to Lake Shore Blvd, the Don Valley Parkway (DVP), and the Gardiner Expressway, ensuring smooth travel around the city and beyond. It has everything for a modern living space, proximity to parks, or easy access to the city's best attractions, only 2 kms from union station this condo offers the perfect balance of lifestyle and convenience. Don't miss out on this rare opportunity to call it YOUR home! Cost effective living with heating, cooling, water, sewage, internet costs in maintenance/condo fee. (id:50886)
Cityscape Real Estate Ltd.
77 College View Avenue
Toronto, Ontario
The top 10 features of this lovely home: 1. Location: Situated in the prestigious Chaplin Estates / Forest Hill community, the home is in a prime location with access to top private schools and vibrant shopping and dining options on The Eglinton Way. 2. Living Space: With over 3,000 sq ft of total living space, the home offers generously proportioned rooms with elegant finishes, including leaded doors & windows, wood trim, wood-burning fireplace, and wainscoting, reflecting the extraordinary design of a bygone era. 3. Kitchen: The family-sized kitchen offers ample preparation & storage space, multiple windows overlooking the garden, and a large pantry area, making it a standout feature of the home. 4. Family Room: The cozy family room is seamlessly integrated with the kitchen and includes a cleverly designed center island with a built-in table for casual dining. 5. Bedrooms: Upstairs, there are three spacious bedrooms, including a principal bedroom with a luxurious ensuite bathroom & walk-in closet, a second bedroom with an additional tandem room, and a generously sized third bedroom with triple closets. 6. Lower Level: The lower level has been renovated into a fully contained 1- or 2-bedroom apt., offering over 1,200 sq ft of flexible space. This area provides the option to rent out for additional income (approx. $2,100/mth) or use for the family's needs. 7. Expansion Opportunity: There is an opportunity to expand the main floor family room by accessing a legacy Committee of Adjustment Approval obtained by the Sellers but never actioned. 8. Additional Features: The property benefits from an extra 10' of city-owned frontage, making it a 40' lot, and is located across from Oriole Park School.Overall, this home offers a blend of classic design, modern amenities, and potential for expansion, making it an attractive option for urban families seeking a spacious and well-appointed residence. 9. Walk to great shopping/dining on Eglinton. 10. New LRT Station minuets away. (id:50886)
Royal LePage/j & D Division
60 Kimbolton Crescent
Ottawa, Ontario
Beautifully maintained 3-bedroom, 3-bathroom end-unit townhome with an oversized, private backyard and no rear neighbours! From the moment you arrive, you'll appreciate the extended driveway, inviting front porch, and private entrance. The bright main floor features a spacious living room that seamlessly connects to the formal dining area, all highlighted by beautiful hardwood flooring. The gourmet kitchen offers ample cabinet space, a cozy breakfast nook, and direct access to the expansive, pie-shaped backyard, completed with a deck, perfect for family BBQs and entertaining. Upstairs, you'll find three generous bedrooms and a full family bath. The primary suite boasts a 4-piece en-suite and a walk-in closet. The finished lower level offers a bright and cozy family room with a fireplace, plus plenty of storage space. This beautiful home is a pride of ownership with many updates: windows (2017), roof (2020), furnace (2018), and A/C (2018). This home is move-in ready and waiting for you! (id:50886)
Right At Home Realty
Lower - 380 Crawford Street
Toronto, Ontario
Great Location! Steps Away From College St. Enjoy The Great Restaurants, Shopping, Community Center And All Little Italy Has To Offer. Close To Transit. 1 Bedroom, 1 Bathroom Basement Apartment. Shared Laundry. Access To Garage And Backyard. Private Entrance In The Rear Of The Building. Close To Kensington, Bloor West Village And The Downtown Core. (id:50886)
Bay Street Integrity Realty Inc.
33 Crispin Private
Ottawa, Ontario
Welcome to this rarely available 3 bedroom end unit with 1.5 bathrooms and private back yard! Main level entrance offers a bright foyer with a closet and powder room. Open concept main level offering a spacious bright kitchen with working island breakfast bar, good counter space, wine rack, and great storage...make cooking at home and entertaining easy! Spacious dining area directly off the kitchen, wood burning fireplace, living room with large patio doors allowing direct access to fenced private back yard. Lower level offers a large size master bedroom with great closet spaces, 2 considerable sized bedrooms, and 1 full bathroom. 2 parking spaces included!! Close to transit, walking and bike paths and steps to the Ottawa River. Only minutes to downtown Ottawa! This sizeable 2 level home offers all the comforts while offering the bonus of low maintenance living! (id:50886)
First Choice Realty Ontario Ltd.
206 - 10 Kimberley Avenue
Bracebridge, Ontario
Welcome to easy living at the Legends At The Falls located in the heart of Muskoka! You will loving living in this beautiful 1 bedroom + den open concept condo in an exclusive condominium community featuring a games room with a kitchen, bathrooms, and a walkout to a beautiful patio area overlooking the Muskoka river. A great place for some fun playing pool, cards, or a BBQ, doing a puzzle or just relaxing listening to the falls & birds! Your new home features open concept living/dining/kitchen, a large Master Bedroom with a walkout to a lovely covered porch from both the bedroom and living room! It also offers in suite laundry, gas forced air furnace with AC, a safe underground parking garage space, a building indoor car wash, garage door opener, elevator, work bench/craft room and so much more all withing walking distance of downtown Bracebridge. You do not want to miss the opportunity for a life of ease and relaxation in the sought after Muskoka so call today for your personal tour! (id:50886)
RE/MAX Georgian Bay Realty Ltd
5 - 1114 Shamrock Road
Muskoka Lakes, Ontario
Spectacular contemporary beach cottage exquisitely addressed along the most coveted & very rarely offered prime Port Carling to Port Sandfield corridor near to the MLG & CC. 5 bedroom modern beauty handsomely dressed with a cedar, stone & steel exterior facade, and a glamorous showpiece interior serving up a breathtaking 1st impression view from foyer to lake, with eyecandy touches, flowing with 3 fireplaces, 6 bathrooms, well-defined yet open living spaces, 4 season Muskoka room with walk-out to large deck, chef's kitchen with centre island and pantry, floor-to-ceiling glass, 12' ceilings, bar area, electric-drop down blinds throughout, dreamy owner's bedroom with private sitting room, walk-in closet & ensuite. Finished lower level walkout. Very gentle, private, 2.7-acre lot with ~180 feet of straight-line shoreline, absolutely stunning impressive Caribbean-like all sand hard-packed natural beach bottom waters, plenty of depth for the 2-slip BH with lifts & ample dock space, 5 overhead retractable glass doors/windows, and beyond magnificent vistas. Stone paths, water's edge fire pit area, towering pine trees, sun all day, with extensive docking to enjoy right through to the afterglow of summer sunset. 2 furnaces, central air, dual laundry, back-up Generator. The list goes on and on. Being marketed and sold mostly furnished & ready for immediate enjoyment. When location, views, privacy, topography and style matter most... look no further. 1st ever offering to market. (id:50886)
Harvey Kalles Real Estate Ltd.
320 Sedgewood Street
Kitchener, Ontario
Welcome to 320 SEDGEWOOD Street-Basement. A Perfect Opportunity to lease this Luxurious 2 Bedroom, 2 full Bath in Doon South Wyldwoods community. As you step through the front door, you'll be welcomed by a spacious living room with pot lights and updated Kitchen with granite countertops, and backsplash. SS appliances. Basement has abundance of natural light, setting the tone for the rest of the house. Updated kitchen has everything you are looking for. The entire main floor features neutral paint and Vinyal flooring, creating a bright and airy atmosphere with large windows that flood the space with natural light. The primary bedroom offers the ultimate escape with a 3-piece ensuite. Second bedrrom is also big enough to bring cover your all stuff has main bath and additionaly you will get your Laundry in suite to hassle free cleaning with extra storage space and good enough to handle extra kitchen stuff. Conveniently located near schools, parks, walking trails, and with easy access to Highway 401, and shopping centers, this home combines luxury and convenience. Don't miss the opportunity to experience the elegance. Book your private showing today! (id:50886)
RE/MAX Real Estate Centre Inc.
1414 King Street E Unit# 1204
Kitchener, Ontario
Garden and sunset views! This THREE bedroom approx 1100 square foot PENTHOUSE suite is a rare find - with motivated sellers. With plenty of natural light and living space, Unit 1204 has alot to offer. This spectacular top level unit offers one of the largest floor plans in the building, in-suite laundry, a walk-in shower, and upgraded kitchen cabinets. With a flexible layout to meet all your needs, this space is truly a blank canvas that awaits your layout and vision. The custom window coverings offer both privacy and elegance as you can't help feel swept away by the grand nature of the floor to ceiling windows. The views are unmatched from any other unit in the building. An owned parking spot in a heated underground garage and a large owned storage locker in a secure space are all included. Ready to welcome you, this unit is move in ready! Condo fees include utilities, social events, and amenities like bowling, shuffleboard, billiards, woodworking room, library, exercise classes, access to the party room where you can seamlessly host family and friends. Perfectly situated in a convenient Kitchener location close to the highway, you can venture across the street to beautiful Rockway Gardens and enjoy the scenery, special events and food or head downtown and appreciate the vibrancy of city living. There is something for everyone and it truly is the most impressive space to call home. Call to book your showing today. (id:50886)
Royal LePage Crown Realty Services
518 Algonquin Trail
Georgian Bluffs, Ontario
This community is known for its beautiful homes, private beach, and an array of amenities that cater to an active lifestyle. Enjoy kayaking, paddle boarding, swimming, and canoeing right at your doorstep. The clubhouse features a state-of-the-art gym, a dining room, and a spa, ensuring you have everything you need for relaxation and recreation. With hiking trails that transform into cross-country ski trails in the winter, outdoor enthusiasts will find endless opportunities to explore. The main floor boasts two elegant black arches that lead you into a magnificent great room, where the kitchen and dining areas harmoniously blend. The kitchen is a chefs dream, featuring high-end appliances and exquisite marble countertops adorned in cream, caramel, black, and green tones. Hidden cabinetry reveals access to the mudroom/ garage, along with a beautifully designed pantry that keeps the kitchen looking sleek and organized. The dining area is inviting, perfect for cozy morning coffees or elegant dinners, with a plush sofa and an oval table surrounded by comfortable chairs. The living room a true showpiece, complete with exquisite cabinetry, fireplace, and soaring ceilings that amplify the sense of space. Outside the covered deck, equipped with a Napoleon outdoor fireplace and TV, where you can enjoy sunsets in complete privacy. The primary bedroom opens to the covered deck and features an en-suite bathroom with a matte white tub and black accents, creating a serene atmosphere. Another fireplace, abundant natural daylight and walk-in closet featuring built-in cabinetry complete this sanctuary. Descend the stylish smoked glass railings to discover a stunning gym surrounded by glass a spacious bedroom a rec room, and bar area that's perfect for entertaining. The spa-like bathroom includes a sauna, a private water closet, and a versatile tub for either cold plunges or hot baths, enhanced by a mist fireplace. GREY COMMON ELEMENTS CONDO#124 MO FEE 134.52 + 198.88 (id:50886)
Sotheby's International Realty Canada
296 John Street
Midland, Ontario
Looking for a bungalow that offers 3+1 bedrooms, 2 bathrooms and a fully finished basement? Then look no further than this well maintained home located on a quiet street in Midland. On the main floor, this home offers a generous sized living room with a large front window streaming in lots of light, 3 bedrooms, a recently renovated bathroom, eat-in kitchen, enclosed porch (already wired for a future hot tub), plus a covered patio area and fully fenced private backyard. The fully finished basement offers additional living space with a large family room, an additional bedroom as well as a 4 piece bathroom with jacuzzi tub and man cave/workshop area. Energy upgrades provide piece of mind with extra basement and attic insulation to help keep those energy costs in check. Discover the perks of main floor living and check out this home before it's gone! (id:50886)
Royal LePage In Touch Realty
133 South Shore Road
East Ferris, Ontario
Wonderful opportunity to finally have a fabulous country home! This three-bedroom home on aprivate 1.36 Acre property, is located in the quiet and peaceful town of Astorville, with amenities only minutes away. Over the past few months, numerous upgrades have made this home modern and will allow you to enjoy it even more. The entire main level has seen extensive remodeling and modernizing, including all-new redesigned kitchen which includes custom cabinets, backsplash, large island, and granite countertops throughout. Not stopping there, both bathrooms have been renovated, with the four-piece bathroom having marble floors and shower-surround, new vanity, and new flooring, as well the two-piece bathroom receiving an upgrade! The open concept kitchen and dining areas are very inviting, while allowing open access to the very large living room, which has seen new flooring, along with a beautiful slate corner-wall with fireplace! The main level flooring is all new and contains a lovely mix of textured ceramic and vinyl plank throughout. The lower level is a wide-open clean slate for you to us your imagination and create a rec room, bedroom, or whatever you wish! Outside we have more upgrades including a new front porch and stairs, new vinyl siding, and gorgeous Metal Tile roof! Relax in your peaceful backyard in the hot tub, lounging on the deck or in the sunroom, enjoying a beverage and the sounds of nothing but nature. Well worth a visit to this home. Plenty of space to build your dream garage! (id:50886)
Century 21 Blue Sky Region Realty Inc.
120 Renfrew Trail Drive N
Welland, Ontario
Excellent Location Modern End Unit for Sale! This beautifully designed end unit townhouse is located in an excellent and rapidly growing neighborhood, offering a modern open-concept layout With a spacious living and dining area, perfect for comfortable living and entertaining. The home features all stainless steel appliances, Enjoy the convenience of inside access to the garage, an upper-level laundry room, and a large linen closet for extra storage. The basement includes a separate entrance from the garage, offering great potential for an in-law suite or rental unit. The beautiful backyard adds to the homes appeal, providing a nice outdoor space. All essential amenities are close by, and a large new plaza with grocery store and small retail stores are step away set to be built this year, adding even more value to this already thriving area. and easy access to Highway 406*. Its within walking distance to Niagara College Welland, schools, parks, and Seaway Mall, with a bus stop just steps away. about 10-15 min to Brock & Niagara university, With so much new development and potential, this is a fantastic opportunity for buyers or investors looking to secure a home in a promising location. (id:50886)
Royal LePage NRC Realty
112 Irene Avenue
Stoney Creek, Ontario
Welcome to this charming and meticulously maintained all-brick two-bedroom bungalow in a highly sought-after Stoney Creek neighborhood. Nestled on a fully fenced lot, this home offers privacy, comfort, and curb appeal, complete with a detached double car garage and a beautifully landscaped backyard. Step inside to a freshly painted interior filled with natural light, where every room feels warm and welcoming. The eat-in kitchen features sliding patio doors that open to a peaceful backyard oasis—ideal for morning coffee, weekend BBQs, or letting pets roam freely. Updates include a newer roof (10 years), a 2012 furnace, and brand-new eaves and soffits (2024), offering peace of mind for years to come. The double car garage provides plenty of storage or workshop potential. Whether you’re a first-time buyer, downsizer, or someone looking for a move-in-ready home in a quiet, friendly community, this one checks all the boxes. Close to parks, schools, shopping, and quick highway access—this gem won’t last long! (id:50886)
Century 21 Heritage House Ltd
883 Pembroke Street W
Pembroke, Ontario
Tired of paying rent? This home is perfect for a working professional/couple looking to break into the housing market without breaking the bank. It would also make a fantastic investment property for rental income. Super cute 1bed/1bath home, close to Algonquin College, with views of the Ottawa River and offers beautiful hardwood flooring and lots of windows keeping the space bright and airy. Large-eat in kitchen features laminate flooring with tons of cabinetry & countertops and access to the single garage, currently used as a workshop [garage needs a bay door]. A huge primary bedroom on upper level with dressing/sitting area and lots of closet space plus a 4pc bath main bath. Basement walls have all been spray foamed and house the laundry [theres room to relocate the laundry in the house]. Exterior space includes a huge 15x27 deck, with 10x12 gazebo, and overlooks an absolutely spectacular yard with an amazing view of the Ottawa River and Riverside Park. Perennial flowers have lovingly been placed around the home and garden creating a "park like" setting. Walls have been re-insulated, newer windows & exterior doors [age unkn], shingles 3-5yrs, insulated garage w pellet-stove, spray foam basement, gas furnace 3yrs, hwt owned. (id:50886)
RE/MAX Pembroke Realty Ltd.
5 - 10 Mackellar Avenue
London North, Ontario
In a London prestigious enclave overlooking Thames River adjacent to Thames Valley Golf Course, this one floor, detached, home with wraparound deck offers a custom, luxury home in a private, seven property, manicured landscaped, community. Tucked away and within a few steps from the foot bridge leading to Springbank Park, and a few minutes stroll to the golf course,. This desirable location is serene and private. The interior of the home showcases custom kitchen unlike any traditional kitchen with concrete counter, built-in stovetop and built-in oven , suspended ceiling and sensational curved feature cabinets influenced by Danish mid-century modern styling. Main floor offers two fireplaces; one in main living area and the other in the primary bedroom. Main floor has an additional bedroom opposite side of main floor primary providing privacy. Lower level has two WALK OUT / PRIVATE ENTRANCES with kitchen, bedroom, living room, and second laundry room. Home is mobility accessible with accessibility features including wide doors, wide halls, large open rooms, zero elevation entrance from garage into home, accessible bathrooms with roll-in shower, walk-in bathtub, grab bars, and barrier-free access out to long, wide, extensive decking with glass panels. Current Sellers state previous Seller had an accessibility track built into the ceiling from the primary bedroom to the garage. This has not been verified as accessibility track is hidden behind ceiling drywall and not visible. Location is 5 -10 minute drive to downtown London. Private homeowners association fee $430 includes, private road, landscaping, inground irrigation. Main floor square footage: 2321.5 sq ft. This home has tremendous potential to redesign if desired. 4 bed/4 bath. See multimedia links for dynamic floor plan and video. Fantastic opportunity. LOCATION. LOCATION. LOCATION. (id:50886)
Sutton Group - Select Realty
Sutton Group Preferred Realty Inc.
185 Hastings Street N
Bancroft, Ontario
Here's a fantastic opportunity for investors or entrepreneurs! This unique property includes not one, but two separate lots being sold together a 3-bedroom home tucked behind a fully operational, turn-key restaurant right on the main road. Upstairs from the restaurant, there's also a bright and comfortable 2-bedroom, 1-bath apartment perfect for living on-site or earning extra rental income. Whether you want to run your own restaurant or explore a different business idea, the main street commercial zoning gives you tons of flexibility. Located just steps from downtown Bancroft, this property sits in a high-visibility spot with a private parking lot for 7+ vehicles and great exposure to local traffic. You'll be surrounded by other established businesses in one of Ontario's fastest-growing small towns, right between Toronto and Ottawa. Live, work, and grow your business all in one place! **EXTRAS** sold in conjunction with 183 Hastings street North (Above noted Restaurant and a 2 bedroom apartment set on 0.13 acres) (id:50886)
Century 21 All Seasons Realty Limited
Century 21 Granite Realty Group Inc.
3305 Summerhill Way
Severn, Ontario
Live the ultimate lakeside lifestyle in this rare bungalow, nestled within a private gated community at the northern tip of Lake Couchiching. Enjoy exclusive access to a stunning 300-ft sandy beach, perfect for swimming, kayaking, and lakeside relaxation. This dog-friendly neighbourhood offers a true sense of community and the security to travel with peace of mind, knowing your home is safe. One of the only homes in the community with a private, fully fenced backyard, this property is ideal for pets and outdoor enjoyment. Inside, the beautifully designed open-concept floor plan features 2 bedrooms, 3 bathrooms, and main-floor living for ultimate convenience. The bright and spacious living area flows seamlessly into the modern kitchen—perfect for entertaining. The primary suite is a private retreat with an ensuite bath, while the second bedroom is great for guests or a home office. Downstairs, the finished basement offers additional living space, ample storage, and a finished storage room, plus potential for extra sleeping arrangements. Low-maintenance living meets natural beauty in this rare opportunity—don’t miss your chance to call it home! Book your showing today. (id:50886)
Real Broker Ontario Ltd.
707 - 2091 Hurontario Street
Mississauga, Ontario
Fully Furnished 2-Bedroom in Prime Family-Friendly Neighbourhood! Step into 924 sq ft of stylish, upgraded living in this bright, west-facing 2-bedroom condo that is move-in-ready and fully furnished for effortless living or immediate investment. Sunlight floods the spacious layout, showcasing a modernized kitchen and updated flooring and fixtures throughout. Enjoy a perfect balance of comfort and convenience with easy access to public transit, the QEW, Square One, Sherway Gardens, the future LRT, top-rated schools, parks, and more. Relax and recharge with amenities including an outdoor pool, sauna, fitness centre, tennis courts, and inviting community spaces. Parking and locker included for convenience. (id:50886)
Keller Williams Co-Elevation Realty
12 Riva Court
Hamilton, Ontario
Stunning 4+1 Bedroom, 4 Bath Home in Prime Hamilton Location! Step into this truly turnkey home where designer finishes and high-end details set the tone throughout. With 4 spacious bedrooms plus a versatile basement bedroom, this beautifully renovated property offers both style and functionality. The main living spaces feature premium light fixtures, custom trim work, and impeccable craftsmanship. The heart of the home is complemented by a gourmet kitchen and an open-concept layout that flows seamlessly into the 2019 sunroom addition a bright, inviting space perfect for year-round enjoyment. Downstairs, the fully finished basement includes a second kitchen, 3 piece bathroom, and additional living area ideal for extended family or potential in-law suite use. Located in a desirable Hamilton neighbourhood, this home offers the perfect balance of luxury and convenience. Don't miss this rare opportunity to own a move-in ready gem with thoughtful upgrades and timeless appeal. (id:50886)
RE/MAX Escarpment Realty Inc.
74019 24 25 Sdrd
East Luther Grand Valley, Ontario
Step into a property that tells a story, not just of land and lumber, but of legacy, vision, and craftsmanship. This is no ordinary home. This is the builders personal residence, imagined and meticulously created with the skillful hands of an old-world woodworker. At the heart of this 2.47 acre haven is a reimagined log cabin, where artistry meets authenticity. The hand crafted hemlock floors sourced from restored beams speak to a level of detail and reverence rarely seen today. Each board is unique, each nail driven with care. This home is more than beautiful; its soulful. Follow the tree-lined driveway past small apple orchards and lush gardens to a fire pit area that seems made for storytelling under the stars. An outdoor kitchen area has been roughed in, the vision for outdoor living is already in motion, waiting only for your personal touch. Inside, youll find picturesque windows that frame the natural beauty surrounding the home, along with tasteful upgrades like a stone backsplash that ties the rustic with the refined. The property holds significant potential for additional residential dwellings, making it ideal for multi-generational living, guest cabins, or even income opportunities.This home is for the niche buyer, the one who understands and values craftsmanship over cookie cutter, soul over square footage. A place where old world techniques meet modern possibility.This isnt just a home. Its a handcrafted lifestyle. (id:50886)
RE/MAX Real Estate Centre Inc.
84 Hillgarden Drive
Hamilton, Ontario
Stunning 4-Level Back Split in Desirable Stoney Creek A Must-See!Welcome to this beautifully updated detached home offering four levels of spacious, functional livingperfect for families, entertainers, and investors alike! Situated in the highly sought-after Hamilton Stoney Creek area, this home is close to shopping centres, schools, and all amenities.Step into an open-concept main level featuring a formal living and dining area, complemented by a newly renovated kitchen with neutral tones, sleek cabinetry, and stainless steel appliances. Gleaming hardwood floors flow throughout the home, adding warmth and elegance to every room.Enjoy cozy evenings in the sun-filled family room complete with a gas fireplace and large window. The home boasts 3+1 bedrooms and 2 full bathrooms, including a primary retreat with a walk-in to a spa-like 4-piece bath featuring a jacuzzi tub and double closet doors.The lower level offers incredible in-law or rental potential with a spacious bedroom, a 3-piece bathroom, and a family area filled with natural light. The fully finished basement includes a recreational room with a wet bar, easily convertible into a kitchenette for added functionality.And lets not forget the backyard oasisunwind in your private hot tub after a long day, surrounded by peace and charm. Every corner of this home has been thoughtfully designed for comfort, relaxation, and versatility.Whether youre looking to settle in with your family or invest in a property with endless potentialthis is the one. Dont miss it! " visit my website for further information about this Listing " (id:50886)
Alaa Younan Realty Brokerage Inc.
419 - 120 Carlton Street
Toronto, Ontario
Discover a prime and affordable office space in the heart of Toronto offering South-facing views overlooking Allan Gardens. Step into this exceptional office space in a prestigious Tridel building. Ideal for businesses seeking both accessibility and location, this suite is conveniently located at the corner Carlton & Jarvis, making it highly accessible via TTC and minutes from downtown. For those driving, two dedicated parking spaces are included. The space is designed for productivity and comfort, with full access to the building's amenities including: Heated indoor pool, hot tub, sauna, yoga room, weight room, billiards room, library, meeting rooms, banquet room & squash court. (id:50886)
Keller Williams Co-Elevation Realty




