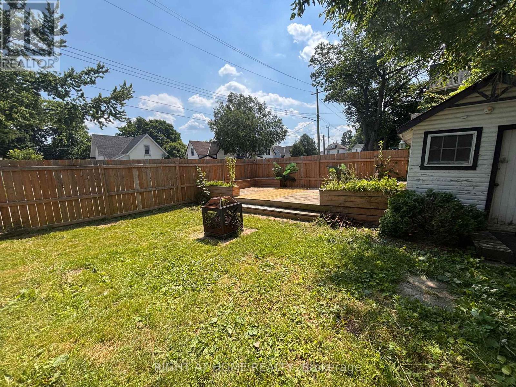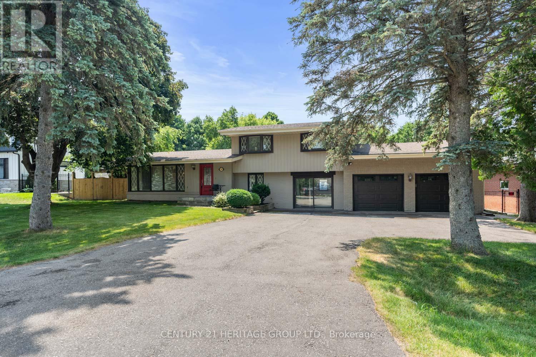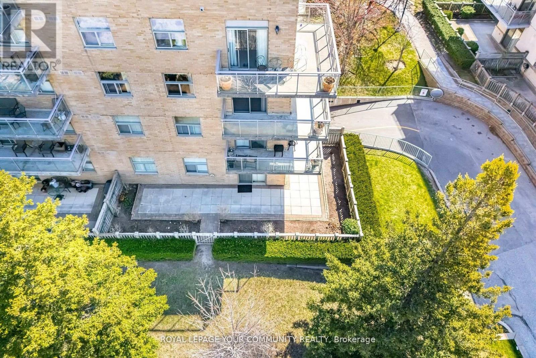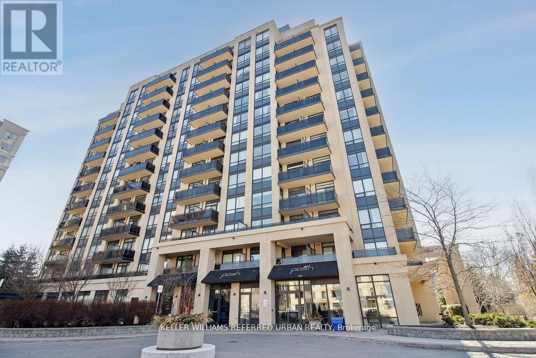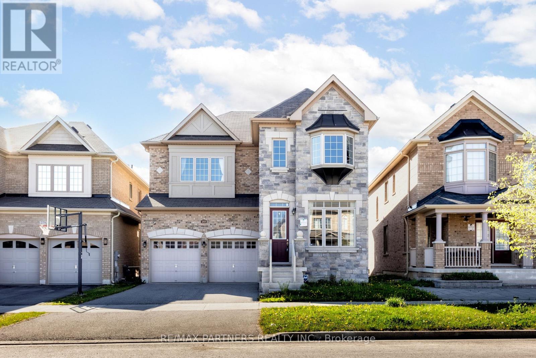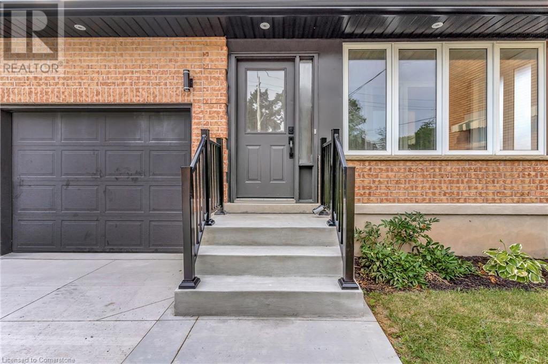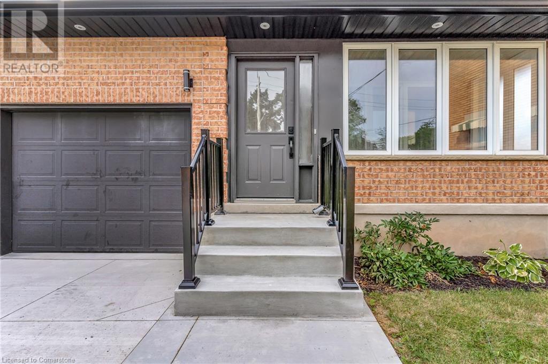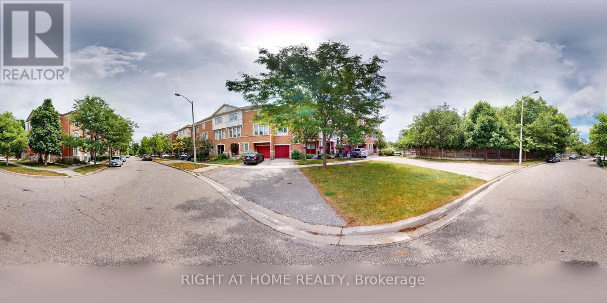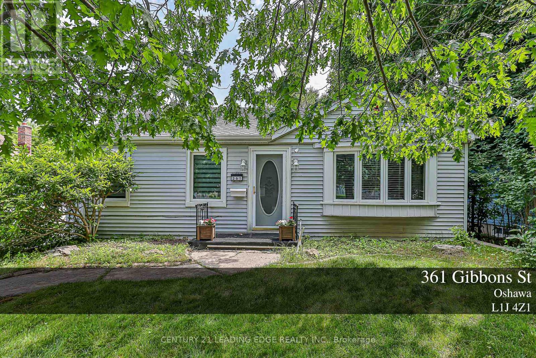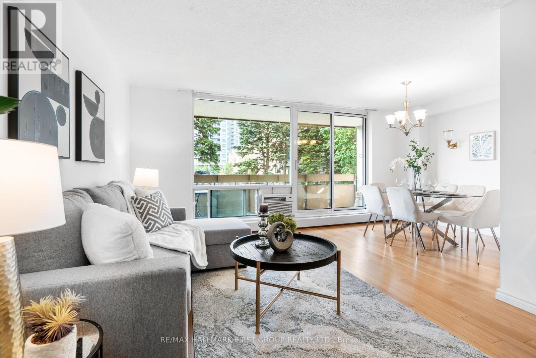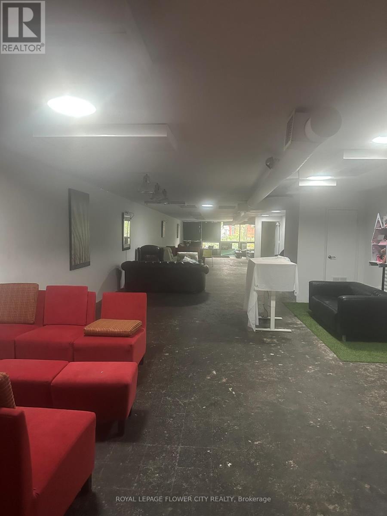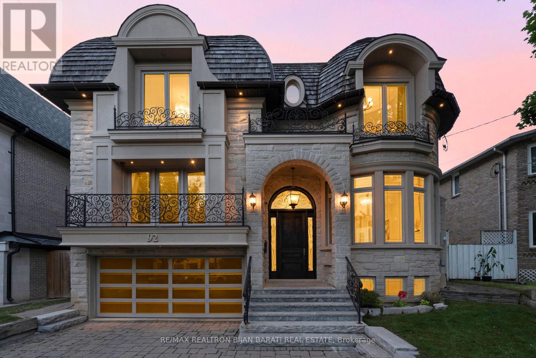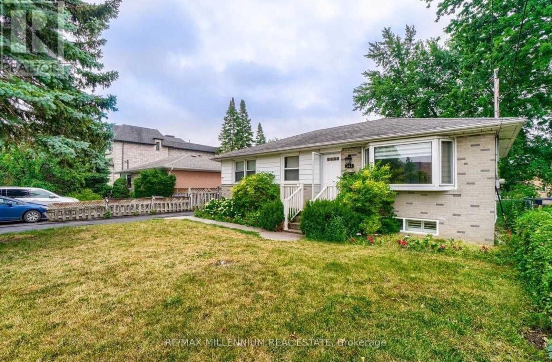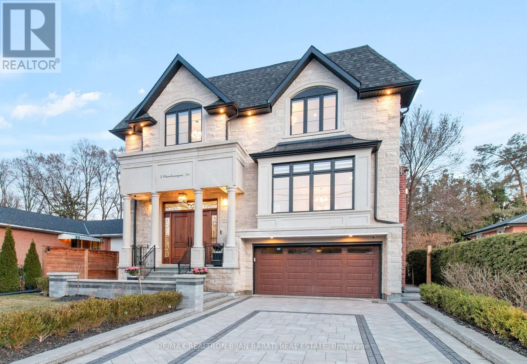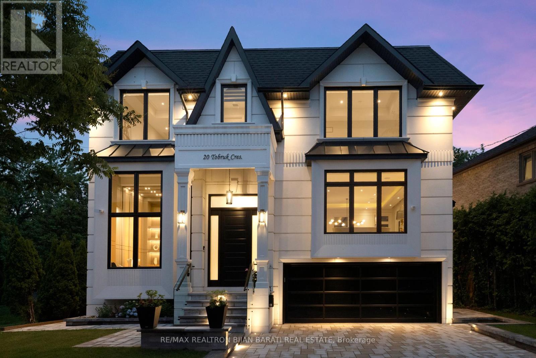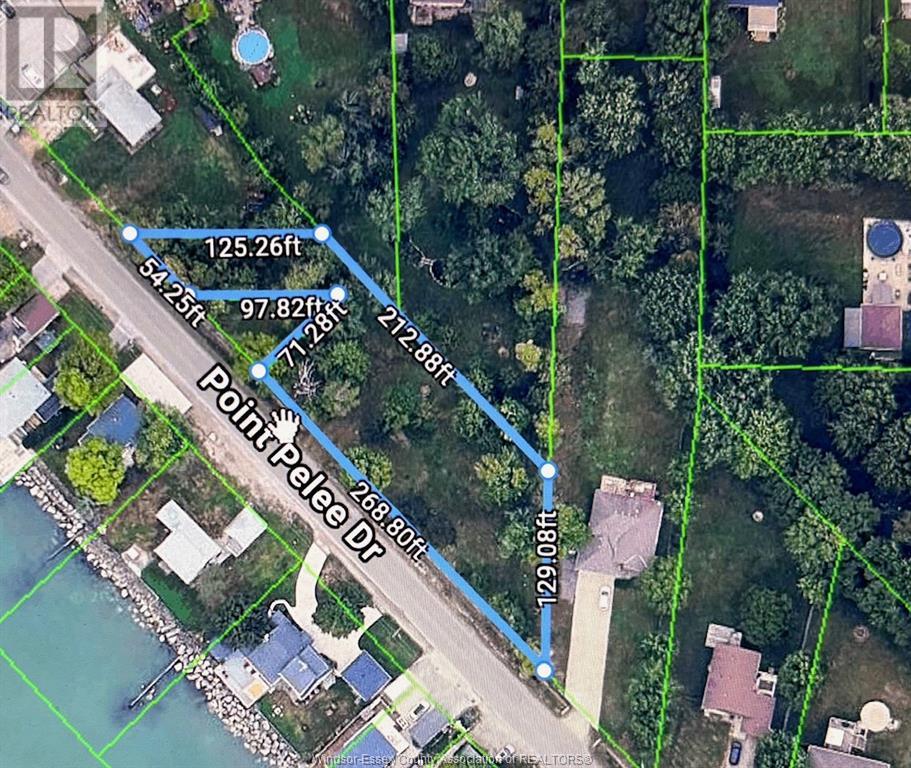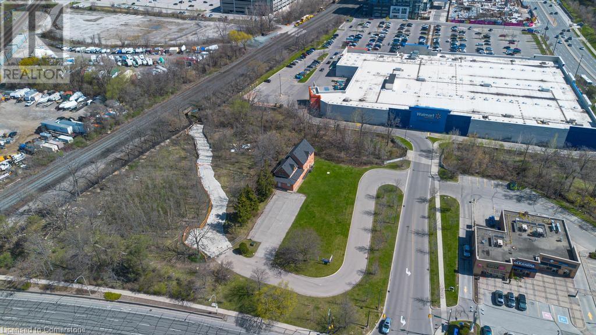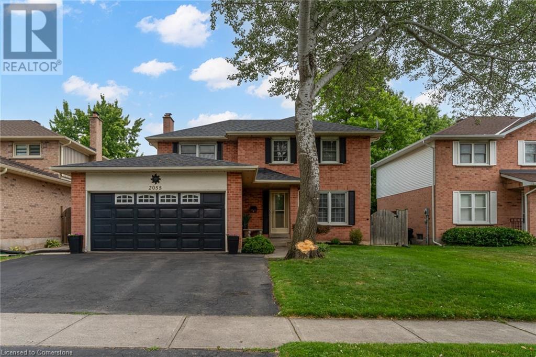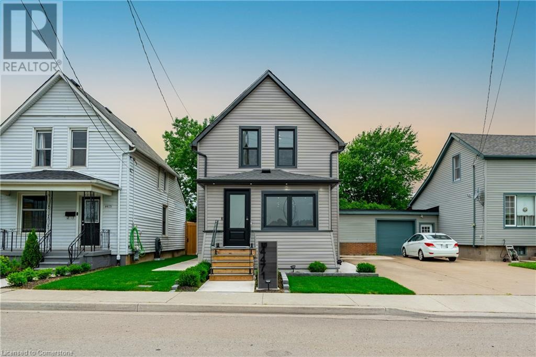365 Horrell Avenue
Midland, Ontario
Location, Location, Location! This Cozy 1 Bed/1 Bath Bungalow IS Located In The Heart Of Midland And Is Within Walking Distance to Parks, Trails And The Lake! Featuring A Fully Fenced Yard With Large Deck, With Built In Bench, Shed And Fire Pit. Perfect For Entertaining! Clean White Cabinets W/ Laminated Acacia Wood Countertop And Custom Wood Shelving In The Kitchen. Coffered Tray Style Ceilings And Beautiful Black Wood Accent Walls In The Main Living Space And Bedroom. Perfect for First Time Buyers, Down-sizers, Retirees And Investors. (id:50886)
Right At Home Realty
98a Dunsdon Street
Brantford, Ontario
Your Family's Next Chapter Awaits! Discover this spacious, lovingly maintained 4-level sidesplit, offered for sale for the very first time. Perfectly situated in Brantford's top-ranked central neighbourhood of Brier Park, this all-brick beauty offers everything your family needs and more. Step inside to find 3 generous bedrooms and 2 full bathrooms, with 4 levels of ample space to grow and create lasting memories. The cozy family room with a wood fireplace insert is perfect for evenings together, and the bright sunroom provides a peaceful retreat. Outside, you'll be captivated by the oversized, pool-sized lot. This true gardener's delight features a freshly tilled large garden, mature pear and cherry tree, and concord grapes draping a charming pergola ideal for outdoor entertaining or quiet relaxation. Enjoy peace of mind with recent updates including a newer furnace, approximately 5-year-old shingles, and a few updated windows. The location simply can't be beat: centrally located with quick, easy access to all major shopping, top-rated schools, and the 403 highway. With a large attached garage, this home is ready for your family to build lasting memories. Don't miss this rare opportunity! (id:50886)
Century 21 First Canadian Corp
105 Lahore Crescent
Markham, Ontario
Welcome To This Beautifully Maintained, Sun-Filled Link-Detached Home Situated In The Sought-After Markham And Steeles Community. This Charming Residence Offers An Open-Concept Layout With 9 Ft. Ceilings On The Main Floor And Features Elegant Hardwood Flooring In The Living And Dining Areas. Enjoy Cooking In The Modern Kitchen, Complete With Stainless Steel Appliances, A Stylish Backsplash, And Ample Cabinetry For All Your storage Needs. The Home Boasts Double Front Doors For Added Curb Appeal And Convenience. The Spacious Primary Bedroom Features A Luxurious 5-Piece Ensuite Bathroom And Has Been Freshly Painted Throughout, Making This Home Move-In Ready. Perfectly Located Close To Schools, Parks, Shopping, And Transit - This Is A Rare Opportunity You Don't Want To Miss! Finished Basement Kitchen, One Bedroom, Full Washroom And Seperate Entrance (id:50886)
Homelife/future Realty Inc.
721 - 33 Clegg Road
Markham, Ontario
Luxury Condo in Markham, 9 Ft. Ceiling, Walking Distance To Restaurants, Civic Centre, Viva Bus, Shopping Plaza, Mins To Hwy 407 & 404, Luxury Amenities Incl: Gym, Indoor Pool, Basketball, Party/Meeting Room, Guest Room, etc. 24 Hrs Concierge, 1 Parking & 1 Locker Included. (id:50886)
Bay Street Group Inc.
155 Vellore Avenue
Vaughan, Ontario
Welcome to 155 Vellore Avenue Where Elegance Meets Exceptional Living in Prestigious Vellore Village. Prepare to be impressed by this beautifully maintained, open-concept home in one of Vaughan's most desirable neighbourhoods. From the moment you arrive, the professionally landscaped front and back yards offer stunning curb appeal and a warm welcome. Inside, a bright and spacious layout combines modern style with inviting comfort. The living and dining areas flow naturally, perfect for both everyday living and entertaining. The FINISHED BASEMENT offers 2 bedrooms, a full second kitchen, a 3 piece bathroom, which makes this the perfect basement for renting, in-law suite or for older kids. This is a fully move-in ready property that has been carefully maintained from top to bottom. Conveniently located just minutes from Highway 400, offering quick access across the GTA. Walking distance to excellent schools including Fossil Hill PS, St. Agnes of Assisi Catholic School, and St. Jean de Brebeuf Catholic High School ideal for families with school-aged children. Surrounded by parks, trails, a modern community centre, and everyday amenities, 155 Vellore Avenue offers not just a home, but an outstanding lifestyle. (id:50886)
Sutton Group-Admiral Realty Inc.
197 Melrose Avenue
King, Ontario
Welcome to 197 Melrose Avenue, a truly exceptional property situated on a spectacular premium 100x150 lot in the highly desirable town of King City. This charming town perfectly blends small-town charm with convenient big-city amenities, offering an ideal lifestyle for its residents. The possibilities for this home are truly endless. You could choose to move in and enjoy the existing charm, undertake renovations to personalize the space, expand the footprint with a possible addition, or even build the custom home you've always envisioned. This property is surrounded by beautiful custom homes, and finding lots of this size in the King City area is becoming increasingly rare. The home itself features hardwood floors throughout, generously sized bedrooms, a lovely three-season room, and a wood deck conveniently located off the kitchen. Additionally, it boasts an oversized garage and a spectacular fully fenced lot, providing privacy and tranquility with its mature trees, newer Heat Pump and Furnace for excellent energy efficiency . The location is incredibly convenient, being just minutes from the 400 series highways and the Go train in town; this makes it ideal for both city commuters and those heading to the cottage . It's also in close proximity to King's finest private schools, Country Day and Villa Nova, and is within walking distance to a variety of restaurants, amenities, parks, and walking trails. This is a fantastic opportunity you won't want to miss. (id:50886)
Century 21 Heritage Group Ltd.
27 Sir Henry Court
King, Ontario
Absolutely Breathtaking! Settle Your Family In This Executive Estate Nestled On A Prestigious Court In The Heart Of King City! This 4+3 Bedroom, 7.5 Bath Home Offers Over 4500 SqFt Above Grade (MPAC) living space, Surrounded by Luxury Homes on a Quiet Cul-de-Sac neighbourhood. The Perfect Blend Of Luxury, Space & Functionality. Step Into A Grand Foyer W/ Soaring 20ft Ceilings, Elegant Staircase, Oversized Windows & Incredible Natural Light. 10 ft ceiling throughout the first floor. The Family Room Features Coffered Ceilings & A Custom Fireplace. Chefs Dream Kitchen W/ Wolf/Sub-Zero Appliances, Quartz Counters, Custom Island & Sun-Filled Breakfast Area Overlooking The Backyard. Seamless Indoor-Outdoor Living W/ Folding Glass Doors Leading To A Covered Loggia, Ideal For Year-Round Entertaining! Main Floor Office, Mudroom, Ensuite In Every Bedroom, And A Stunning Primary Retreat W/ Spa-Like Bath & Massive Walk-In Closet. Fully Finished Walk-Up Basement Adds Even More Functional Space W/ 3 Bedrooms, 3 Bathrooms, Full Kitchen & Spacious Rec Area Perfect For Extended Family/ Nanny suite. Basement Tenanted, Vacant Possession Available With 60-90 Days' Proper Notice. You Will Fall In Love With This Home! (id:50886)
Hc Realty Group Inc.
112 - 2502 Rutherford Road
Vaughan, Ontario
Welcome To Unit 112, 2502 Rutherford Road - The Perfect Place To Downsize Without the Condo Feel!! *Rarely Offered* And *Highly Desired Main Floor Corner* Unit At Villa Giardino Residence Located In The Heart of Maple. Impressive Open Floorplan Approx 1100 SQ.FT. Features 10 Ft Ceilings And Offers 2 Beds, 2 Full Baths, 1 Parking, 1 Locker, Plus A Private Storage Room/Cantina Right Next To Your Parking!! Five More Reasons To Move Here: #1. Walk-Out To A Massive WRAP-AROUND 780 SQ.FT. Terrace With South & West Exposure Perfect For Entertaining/Light Gardening And Enjoying All-day Sunshine. #2. Appreciate Bungalow-Style Living In This Highly Sought After Main Floor With Natural Light Pouring In All Day. #3. Luxury Of Parking Directly Outside Your Unit With Access Via Patio Door. #4. Spacious and Sun-filled Eat-In Kitchen Has Window Above Sink And Accommodates Your Large Family Gatherings. AND #5. Condo Fees Include ALL Utilities, Cable, Internet And Landline. Live The European Lifestyle By Starting Your Mornings At The Espresso Bar, And Ending Your Days With Card Games & Bingo With Your Many New Found Friends!! Numerous On-Site Amenities Include Grocery Store, Hair Salon, Espresso Bar, Gym, Games Room, Library, Exercise Classes, Weekly Shuttle Service To Shopping, Bocce Ball Court, Summer Farmers Market, Monthly Dinners/Dances, And More!! (id:50886)
Royal LePage Your Community Realty
10 Gold Finch Place
Vaughan, Ontario
Welcome to 10 Gold Finch Place A True Gem in Woodbridge! Nestled on a premium 37.34 x 128.33 ft lot in one of West Woodbridges most desirable neighbourhoods, this home boasts 4 bed and 4 bath and has been upgraded to offer elite luxury and comfort.From the moment you arrive, you'll notice the grand curb appeal and true pride of ownership. Step inside to a thoughtfully designed layout featuring a striking main foyer with an elegant oak staircase, newly upgraded flooring, and a modern front entry door that sets the tone for whats to come. From the welcoming foyer, you'll find a spacious formal living and dining room perfect for entertaining guests or hosting special occasions. The renovated kitchen is a chefs dream, complete with quartz countertops, a sunny eat-in area, and walk-out access to a beautiful sunroom. The sunroom is a standout feature of the homes being bright, airy, and usable all year round, it offers a warm and inviting atmosphere with a working fireplace, whether you're relaxing after a long day, or entertaining guests, this space is ideal for both quiet retreats and vibrant gatherings blending comfort and function in every season. Unwind in the family room featuring a Gas fireplace and a custom entertainment wall. Additional main floor highlights include a convenient laundry room, oversized pantry, and a 2-piece powder room.Upstairs, the primary suite offers a tranquil retreat with a fully upgraded 5-piece ensuite and a large walk-in closet. Three additional generously sized bedrooms share another modern 4-piece bathroom, also recently upgraded.The fully finished upgraded basement with separate entrance adds incredible versatility featuring a second kitchen, ample countertop space, and plenty of storage. Perfect for multi-generational living, rental income, or extended family use. Step outside and enjoy the beautifully landscaped backyard, featuring a new gazebo perfect for shaded outdoor lounging and with a new fire pit. (id:50886)
RE/MAX Realty Services Inc.
1202 - 225 Harvard Place
Waterloo, Ontario
Welcome to 225 Harvard Place, Unit 1202 a standout opportunity for investors, students, or first-time buyers looking for exceptional value in Waterloo.Listed at just $279,000, this clean and well-maintained one-bedroom, one-bathroom condo offers incredible affordability in a professionally managed building with all utilities heat, hydro, and water included in the condo fees. This makes for truly predictable, worry-free living or renting ideal for investors seeking stable cash flow and minimal maintenance.The unit features a bright, open-concept layout with large windows, a spacious living/dining area, and an enclosed sunroom that adds flexible space for a home office or study zone. The kitchen is original but functional and spotless, offering future potential to customize and add value.Bluevale Tower also offers an impressive list of amenities: separate mens and womens gyms and saunas, a party room, games room, library, workshop, and a spotless shared laundry room. Residents enjoy underground parking, a secure in-house mailroom, and ample visitor parking.This location is always in demand just steps from shopping, banking, and public transit, with easy access to the expressway and close proximity to UW, Wilfrid Laurier, and Conestoga College.Whether you're expanding your real estate portfolio or entering the market for the first time, Unit 1202 is a smart, low-maintenance investment in one of Waterloos most convenient locations.Book your private showing today this one wont last! (id:50886)
Ipro Realty Ltd.
1501 - 520 Steeles Avenue W
Vaughan, Ontario
Absolutely gorgeous and spacious one bedroom suite, very well maintained and never been rented,lots of natural light with unobstructed North view, premium high floor unit with over 9 ftceiling, engineered hardwood flooring, functional floor plan with open kitchen, one parking andone locker included, Steps to Yonge street, TTC at door, 10 Minutes To Finch Subway, One Bus ToYork University. Close to Shopping, Banks. Supermarket and Restaurants, Mins Away FromConfirmed Upcoming Yonge/ Steeles Subway Station w/ Easy Access to Toronto. (id:50886)
Keller Williams Referred Urban Realty
283 Baker Hill Boulevard
Whitchurch-Stouffville, Ontario
Welcome to 283 Baker Hill Blvd a beautifully upgraded detached home in one of Stouffville's most desirable and family-oriented communities. Thoughtfully designed and impeccably maintained, this residence sits on a premium ravine lot, backing onto a lush forest that offers rare privacy and year-round natural beauty a highly sought-after builder upgrade. The home features over 3000 sq ft living space above ground, four spacious bedrooms, each with access to a bathroom, offering comfort and convenience for every family member. An additional main floor office provides the perfect space for remote work, study, or creative pursuits, tucked away for privacy without sacrificing flow. Enjoy the airy elegance of 10-foot ceilings on the main floor and 9-foot ceilings upstairs premium upgrades that create an open, light-filled atmosphere throughout. The layout is smart and functional, ideal for both everyday living and entertaining. Hardwood flooring spans the entire home, paired with a modern kitchen featuring stainless steel appliances, generous cabinetry, and a central island that brings the family together. Large windows along the back of the house frame sweeping ravine views and let natural light pour in, while the look-out basement with above-grade windows offers a bright, welcoming foundation for future expansion. Located in a peaceful, well-established neighborhood known for its strong sense of community, this home is close to top-rated schools, parks, and local amenities. Families will love the safety, quiet streets, and friendly atmosphere. Daily needs are within minutes, with Walmart, Longos, No Frills, and Shoppers Drug Mart nearby. Highways 404 and 407 and the Stouffville GO Station offer easy commuting options. More than just a house, this is a home built for connection, comfort, and lasting memories. Come and experience 283 Baker Hill Blvd where thoughtful upgrades meet a lifestyle of ease and natural charm. (id:50886)
RE/MAX Partners Realty Inc.
4997 Davis Drive
Whitchurch-Stouffville, Ontario
Elevated Living Meets Natures Perfection,Discover the epitome of modern country living in this impeccably renovated, ultra-modern raised bungalow, nestled on nearly 10 acres of pristine, wooded landscape. Thoughtfully designed to blend luxury with nature, this stunning residence offers an unparalleled lifestyle, just minutes from Highway 404, Highway 48, the GO Train, and the amenities of Newmarket and Ballantrae. Step inside to be greeted by soaring 19-foot vaulted ceilings, an open-concept layout, and a dramatic floor-to-ceiling fireplace that creates an unforgettable first impression. The home is bathed in natural light year-round, thanks to ideal southern exposure and multiple walkouts that seamlessly connect indoor and outdoor living. The gourmet chefs kitchen is the heart of the home, featuring high-end stainless steel appliances, custom cabinetry, quartz countertops, a solid walnut peninsula, and a live-edge center island-perfect for entertaining or quiet family meals.Retreat to your private primary suite sanctuary, complete with a walk-in closet, spa-inspired 5-piece ensuite with heated floors, and direct access to the expansive deck.Outside, enjoy over 1,000 sq. ft. of composite Trex decking with sleek glass railings, a built-in BBQ, and uninterrupted views of your 9.93-acre wooded oasis. The property backs directly onto over 800 acres of the Vivian Forest, offering groomed trails for hiking, biking, snowshoeing, and year-round adventure.The bright, finished walk-out lower level extends your living space with a spacious rec room, games area, home office, two additional bedrooms, and a versatile studio or media space. It also features a custom walnut wet bar, wall-mounted TVs, a designer walnut media unit, and multiple walkouts to the serene backyard.***Potential for rezoning permitted uses related to these zones can be found under Section 4.1 of the Towns Zoning By-law. (id:50886)
Royal LePage Your Community Realty
126 Highland Road W
Kitchener, Ontario
Introducing 126 Highland Rd W: Your Dream Investment or Family Haven I'm thrilled to present this stunning legal duplex, perfectly suited for discerning investors and families seeking a multigenerational living solution. With its sleek modern design and lucrative income potential, this property is a rare find. Property Highlights: - Spacious living space, divided into two expansive 4-bedroom, 2-bathroom units - Gourmet kitchens featuring quartz countertops and stainless steel appliances - Elegant open-concept main floor with hardwood flooring, ideal for hosting - Serene private rear yard and inviting covered front porch - Separate hydro meters and in-suite laundry for added convenience - Spacious basement with separate entrance, offering endless possibilities - Double-wide driveway and attached single-car garage for ample parking and storage Investment Potential: This property's prime location and modern amenities make it an attractive rental opportunity, poised to generate significant income. The separate units cater to a wide range of tenants, ensuring a steady revenue stream. Multigenerational Living: For families, this property provides a unique chance to live together while maintaining separate living spaces. The thoughtfully designed units offer a comfortable and private environment for multiple generations. Turnkey Opportunity: With all plumbing, electrical, and mechanical systems replaced, this property is move-in ready or primed for rental income. Don't miss this exceptional opportunity to own a beautifully renovated legal duplex in a desirable location. Additional Features: - Durable all-brick bungalow construction - Recently renovated in 2025 for modern amenities and peace of mind - Prime location with easy access to: - Schools - Highway access - Hospital - Places of worship - Shopping - Public transit Let's schedule a viewing today and make this incredible property yours! (id:50886)
Keller Williams Innovation Realty
206 Adele Crescent
Oshawa, Ontario
Rare corner-lot gem in mature Oshawa Neighbourhood-move -in Ready! BEAUTIFULLY MAINTAINED 3 BEDROOM home on a spacious corner lot approximately 2100 Square feet living space. Ideal for families or first -time buyers, the bright living and dining opens to a private deck that is perfect for summer BBQ'S. Kitchen with sunshine-filled dinette, and a converted garage creating a hage family room ideal office, play or relaxation.The rec room in the finished basement features a gas fireplace, making it the perfect cozy retreat. The primary Bed Room includes his & hers closets. Nestled close to parks, schools, oshawa Civic Centre & shopping, this home combines serene suburban Living with everyday coverience. This move in ready gem won't last; book you showingtoday. (id:50886)
Century 21 Percy Fulton Ltd.
10 Lively Way
Whitby, Ontario
Very bright and spacious 4 bedroom home with 5 washrooms. Large living room, Quartz counter top, bedroom 4 is on main level with 3 piece washroom, separate entrance to bedroom 4. Large deck with great view. Steps to public transit , shopping. Close to 401. Pictures were taken before tenant took possession. (id:50886)
Century 21 Innovative Realty Inc.
6 Tait Crescent
Clarington, Ontario
Fantastic almost like new 4 beds 4 washroom house for rent in Clarington, Mins to 401, grocery, plazas, doctors, pharmacy, prestigious new community with school, parks, etc. Ready to move in from the 2nd of August, very well maintained, neat and clean. Tenant pays utilities : Hydro, Water, Gas. Need AAA tenant with job, good credit, references, etc. (id:50886)
Century 21 Titans Realty Inc.
126 Highland Road W
Kitchener, Ontario
Introducing 126 Highland Rd W: Your Dream Investment or Family Haven I'm thrilled to present this stunning legal duplex, perfectly suited for discerning investors and families seeking a multigenerational living solution. With its sleek modern design and lucrative income potential, this property is a rare find. Property Highlights: - Spacious living space, divided into two expansive 4-bedroom, 2-bathroom units - Gourmet kitchens featuring quartz countertops and stainless steel appliances - Elegant open-concept main floor with hardwood flooring, ideal for hosting - Serene private rear yard and inviting covered front porch - Separate hydro meters and in-suite laundry for added convenience - Spacious basement with separate entrance, offering endless possibilities - Double-wide driveway and attached single-car garage for ample parking and storage Investment Potential: This property's prime location and modern amenities make it an attractive rental opportunity, poised to generate significant income. The separate units cater to a wide range of tenants, ensuring a steady revenue stream. Multigenerational Living: For families, this property provides a unique chance to live together while maintaining separate living spaces. The thoughtfully designed units offer a comfortable and private environment for multiple generations. Turnkey Opportunity: With all plumbing, electrical, and mechanical systems replaced, this property is move-in ready or primed for rental income. Don't miss this exceptional opportunity to own a beautifully renovated legal duplex in a desirable location. Additional Features: - Durable all-brick bungalow construction - Recently renovated in 2025 for modern amenities and peace of mind - Prime location with easy access to: - Schools - Highway access - Hospital - Places of worship - Shopping - Public transit Let's schedule a viewing today and make this incredible property yours! (id:50886)
Keller Williams Innovation Realty
Bsmt - 40 Thorncliffe Avenue
Toronto, Ontario
Bright & Spacious 2 Bedroom + Den Basement Apartment in an Amazing Location! Welcome to 40Thorncliffe Avenue, a well maintained large 2-Bedroom, 1-Bathroom basement apartment offering exceptional comfort and convenience in the desirable Playter Estates Neighbourhood. Features You'll Love: 8-foot ceilings that make the space feel open and airy. Polished concrete heated floors. Big Open kitchen, living and dining area lots of room to relax or hang out with floors. Two equal sized bedrooms with big closets. A separate area ideal for work-at-home office/den. Large, modern 4-piece bathroom with double sinks, separate shower and deep bathtub. Full kitchen with granite and stainless steel countertops. Large kitchen island with room for four seats, and extra cupboard space. Private entrance with walk-out. Large windows that let in plenty of natural light. Private washer and dryer in the shared laundry room. 1Driveway Parking Spot included. Direct access to backyard. Secure storage for bicycles in garage. Tenant Pays Hydro and Internet. Quiet, family-friendly neighborhood. Very close to Broadview Subway Station, Don Valley Parkway, Danforth Ave Shops, and Restaurants. GreatSchools, Beautiful Parks, and everything you need just minutes away! (id:50886)
Royal LePage Signature Realty
58 Stagecoach Circle
Toronto, Ontario
Beautiful 3 Bedroom Freehold Townhouse Situated On A Lovely Secluded Pocket South of Kingston Rd. Pride of Ownership Is Evident Throughout This Beautifully Maintained Home, Designed With An Artistic Flair. 9 Ft Ceiling, Open Concept Kitchen W/Breakfast Area And Quartz Countertop. Dinning Area Walks to Gorgeous Terrace Offers BBQ, Outdoor Patio Eating Area And Extended 24" Ft Deck With Manicured Backyard. Minutes To Highway 401, Go Train, TTC And UofT, Centennial College, The Toronto Zoo, Fire Department, Lake, Parks, Waterfront Trails and 5 Mins Drive to Lake Ontario. (id:50886)
Right At Home Realty
361 Gibbons Street
Oshawa, Ontario
Welcome to this beautifully maintained 3+1 bedroom home, offering the perfect blend of comfort, character, and functionality. Tucked away in a quiet, friendly neighbourhood, this property is ideal for families, or anyone seeking a serene and well appointed living space. Step inside to find a spacious main floor primary bedroom, perfect for ease of living. The heart of the home features a bright and inviting layout, while the lower level boasts a cozy wood burning fireplace, creating the perfect setting for relaxing evenings or entertaining guests. All new Main Floor Windows (2024). New Furnace (2023). Newer Roof. Outside, the curb appeal speaks for itself with well kept lawns and flourishing gardens, adding to its charm and privacy. A large deck overlooks the fully fenced back garden, providing an ideal space for summer barbeques, morning coffee, or outdoor gatherings. Leaf Filter system provides ease of maintenance. The versatile 30'x20' detached Garage, offers ample space for vehicles, a workshop, and extra storage. Close to schools, parks and local amenities. Don't miss your opportunity to own this thoughtfully cared for home that combines comfort, style, and practicality. (id:50886)
Century 21 Leading Edge Realty Inc.
209 - 1210 Radom Street
Pickering, Ontario
**SELLER TO COVER MAINTENANCE FEES FOR 1 YEAR** Welcome to this bright and spacious 3-bedroom corner condo in one of Pickering's most desirable areas. Offering almost 1250 sq ft of living space, it features freshly painted living space, 2 private balconies, and a large primary bedroom with a walk-in closet. Rare in-unit storage includes a massive storage room with plumbing, perfect for conversion to a bathroom or laundry room plus tons of kitchen cabinetry, double closets in both bedrooms, a front hall closet, and a linen closet. The open-concept layout is filled with natural light. All utilities are included in the maintenance fees, adding value and ease of living. Steps from the pedestrian footbridge over the 401, giving you direct access to Pickering Town Centre. Just a short walk to the Pickering GO Station and minutes from the 401, Pickering Town Centre, Frenchman's Bay/Lake, grocery stores, restaurants, parks, and schools. (id:50886)
RE/MAX Hallmark First Group Realty Ltd.
820 - 15 Baseball Place
Toronto, Ontario
Welcome To Riverside Square - Look no further, this amazing 1 Bedroom + Den Is Located In The Heart Of Riverside/Leslieville. Super Functional Layout With Open Balcony. Upgraded Throughout With Quartz Counters, Built In Euro Style Fridge, Stove, D/W, Laminate Floors, Ensuite Laundry And A Spa Like Bathroom. Steps To The Best Restaurants And Cafes Riverside Has To Offer. 10 Min Ttc Streetcar Ride To Eaton Centre. Parking & Locker Included. 95 Walkscore!! (id:50886)
Royal LePage Signature Realty
3010 - 39 Roehampton Avenue
Toronto, Ontario
Urban living at its finest in this stunning 1-bedroom plus den unit at 39 Roehampton Avenue, perfectly situated in the vibrant Yonge and Eglinton neighborhood. This modern, open-layout residence features a spacious bedroom, a separate den with sleek glass doors (ideal as a home office or guest room), and two full bathrooms. The contemporary kitchen boasts high-end finishes, seamlessly flowing into the bright living area, perfect for entertaining or relaxing. Located in the heart of Midtown Toronto, this condo offers unparalleled convenience with a Walk Score of 98. Steps away from Eglinton Subway Station,, as well as bus routes. Enjoy the best of city life with nearby restaurants, the Yonge Eglinton Centre for shopping and movies, and the Northern District Public Library. Top-rated schools and lush parks like Sherwood Park add to the appeal of this dynamic, family-friendly area. Building amenities elevate your lifestyle with a state-of-the-art gym, 24-hour concierge, indoor pool, and more. (id:50886)
Right At Home Realty
212 - 10 Delisle Avenue
Toronto, Ontario
Carrie Bradshaw approved! Elegant and oh so stylish suite at the highly coveted 'St.Clair'. Dreamy forever views overlooking the historic church steeple and lush gardens of Calvin Presbyterian, you will hear birds singing and forget you are in the heart of midtown. 817 square feet of sun-drenched space with 9 ft ceilings, western exposure and hardwood throughout. Large, serene primary suite with 4 pc ensuite and walk-in closet. A true den with French doors and a large closet offers flexibility and can, according to your needs, easily be used as a second bedroom, tv room or office. The updated kitchen is super chef friendly featuring granite countertops, modern appliances and a fab peninsula perfect for hosting pals with a glass of wine while you cook (or while you order takeout!) A full second bathroom for guests makes hosting easy. You will be in the very heart of it all - incredible shopping, restaurants, parks and the subway is a mere stone's throw away. Every convenience is right at your doorstep. Parking & Locker included. Walk to Summerhill Market, Yorkville & The Beltline with wooded trails. Luxury building with wonderful amenities include 24 Hr Concierge, Fitness & Party Room and residents courtyard with expansive lawn and manicured gardens. Pet loving building your furry family members will adore. This chic home is an absolute gem in an exceptionally tasteful and beautifully maintained building. (id:50886)
Royal LePage Estate Realty
2308 - 5180 Yonge Street
Toronto, Ontario
Client Remarks1 Bedroom + Den located in the centre of the North York, Den is Large Enough For Second Bedroom. open concept kitchen, close to all restaurant, supermarket, subway station, the unit come with one Parking, Brand New Amenities Include Outdoor Terrace, Party Room With Dining Room & Kitchen, Billiards, Gaming Lounge, Fitness Centre, Yoga Studio, Movie Theatre, Zen Spa, 24/Hr Concierge, Walk-In Closet, Etc. A Must See Unit!! (id:50886)
Avion Realty Inc.
1701 - 81 Wellesley Street E
Toronto, Ontario
Situated atop a 28-storey tower with great views of Church-Wellesley Village and the city skyline, this luxury condo offers two spacious bedrooms and two contemporary bathrooms including one parking and one locker. The kitchen is fitted with high-end built-in appliances, while each fully tiled bathroom features a wall-mounted toilet. You'll also enjoy two large balconies and unbeatable convenience just a three-minute walk to the subway and a ten-minute stroll to the University of Toronto. (id:50886)
Jdl Realty Inc.
805 - 770 Bay Street
Toronto, Ontario
Prime Location on Bay/College, 1 Bedroom + Den, separate room, 9 Foot Ceiling, Large Balcony, Practical Layout, close to U of T, Hospitals, Eaton Centre, 24 Hrs. Concierge, New Interior wall painting 4/2025, ( New Desk top Stove, Built-in Dishwasher, Washer & Dryer 6/2025), One Locker included, Bright, Cleaned, 24 Hrs. Concierge. (id:50886)
Century 21 King's Quay Real Estate Inc.
100 Micmac Crescent
Toronto, Ontario
Gorgeous Newly Renovated 4+1 Bdrm Semi-Detached in North York. Covered Porch at Front. Approx. 2200 S.F Living space. $$$ Upgrades: Laminate Flooring & Pot Lights Throughout, Gourmet Kitchen w/ Quartz Countertop, S/S Appliances, Backsplash & Centre Island. Oak Staircase with Window above. All Baths with Quartz Vanity Top. Extra Deep Back Yard With Deck. Finished W/O Basement with Separate Entrance, the 5th Bdrm, Rec, Kitchen, 3pcs Bath & the 2nd Laundry. Widen Driveway can Park 2 Cars. Easy Access to Finch from Backyard w/ Entrance. Steps To Park & Public Transit. Close to Hwy404 , Shopping Plaza & Restaurants, Minutes To Dvp / 401 & Seneca College. (id:50886)
Homelife Landmark Rh Realty
Homelife Landmark Realty Inc.
1010 - 280 Dundas Street W
Toronto, Ontario
Welcome to your brand-new, never-lived-in unit at the stunning Artistry Condos. This beautifully designed suite features an excellent open-concept layout, offering an abundance of natural light and spectacular, unobstructed views of the iconic CN Tower visible from both the living room and the primary bedroom. Enjoy the convenience of living just steps away from a wide array of local amenities, making city life seamless and exciting. Artistry Condos provides residents with a thoughtfully curated collection of amenities, including a 24-hour concierge, a state-of-the-art fitness center, stylish guest suites, a vibrant party lounge, and a beautifully appointed rooftop terrace perfect for relaxing or entertaining. Ideally located near UHN hospitals, the University of Toronto, Kensington Market, AGO, the Eaton Centre, and just moments from St. Patrick Subway Station and TTC access, this is downtown living at its finest. Your next chapter begins! (id:50886)
Century 21 Heritage Group Ltd.
500 Atlas Avenue
Toronto, Ontario
Unmatched Opportunity in Coveted Cedarvale. 500 Atlas Avenue sits on a rare double-fronting lot with city-approved severance and plans to split into two lots each ready for a stunning 3-storey custom home, triplex, or fourplex as of right". Your chance to secure two prime lots for just $850K~ each and to capitalize on the generous RM zoning. An unmatched value in this sought-after pocket. inside, the main floor has been tastefully renovated with an open-concept layout, modern kitchen, updated systems, and integrated appliances, perfect for an owner to move in now while collecting income from the legal basement suite (tenant willing to stay or go). This flexible footprint lets you live, rent, or build now or later. Live in the upper unit and offset your mortgage, hold as a cash-flowing duplex, or break ground immediately with your plans ready to go. Located on a quiet street steps to Cedarvale Park and Cedarvale subway station, with quick access to Allen Rd, and all midtown amenities. Whether youre an end-user looking for lifestyle and upside, or a developer ready to unlock the full potential of this unique double frontage, this is an investment that truly checks every box. Seller open to VTB for well qualified buyers. Severance and building plans included. Endless options. Exceptional value. Cedarvales next landmark opportunity awaits. (id:50886)
Royal LePage Signature Realty
730 Grandview Way
Toronto, Ontario
Tridel Luxury Large Bungalow Townhouse, Rarely Found, Facing Park, Approx. 1756 s.f. + Patio, 2 Bedroom, 2 Den, 2 Bathroom, 2 Parking Spot, Modern Design, Most New Lighting, New Fresh Interior Painting 5/2025, Pot Light in Living Room, Lot of Storage, Large Patio with BBQ Hookup & Green Space to plant flowers, Top Ranking School McKee P. S. & Earl Haig S.S., Step to community Centre, Subway, TTC, Restaurant, Supermarket, Bank, Library. (id:50886)
Century 21 King's Quay Real Estate Inc.
2nd Floor - 329 Spadina Avenue
Toronto, Ontario
Second Floor for lease in the heart of China Town. Turnkey space ready for a wide array of uses from food to fitness and everything in between! Dedicated entrance of Spadina Ave. One rear parking stall available. Additional storage available onsite. perfect for office , law firm accounting , and yoga studio and GYM (id:50886)
Royal LePage Flower City Realty
1411 - 395 Bloor Street E
Toronto, Ontario
Modern 2 Bedroom Corner Unit at The Rosedale on Bloor | Available September 1, 2025. Welcome to this open and light-filled 2-bedroom corner unit at The Rosedale on Bloor, perched on the 14th floor with 627 sq ft of well-designed living space. Built in 2023, the suite features floor-to-ceiling windows that flood the interior with natural light, a smart split-bedroom layout, laminate flooring throughout, stainless steel kitchen appliances, ensuite laundry, and high-speed internet included. --Enjoy access to exceptional amenities including a 24-hour concierge, indoor and outdoor pools, a fully equipped gym, yoga studio, meeting and dining rooms, and coin laundry facilities. Ideally located steps from Sherbourne and Bloor-Yonge subway stations, with easy access to U of T, TMU, Yorkville, and downtown conveniences. Available September 1, this is city living at its most comfortable and connected. Photos were taken when the property was vacant before the current tenants moved in. (id:50886)
Royal LePage Signature Realty
92 Princess Avenue
Toronto, Ontario
Sophisticated Custom Home Showcasing a Modern European Style with Classic Elegance: "Meticulously Maintained with a Fresh, Like-New Feel" On a Prime Lot (50' x 130.75'), and In a Highly Sought-After Location >> Just Steps from North York City Centre (Subway, Ttc, Loblaws, Restaurants, Cinema, Shops), Earl Haig Secondary School & Countless Amenities! Exquisitely Built & Thoughtfully Designed with an Unmatched Layout, Offering a Beautiful, Seamless Flow Ideal for Both Everyday Living and Entertaining. Exceptional Finishes Throughout, Including Extensive Use of Hardwood and Marble Flooring, Impressive Architectural Detailing with Coffered Soaring Ceilings & Rope Lighting, and a Striking Cathedral-Style European Ceiling Above the Staircase with an Abundance of Natural Light from the Skylight. (Cling Heights: >> Main Flr: 11.6', 2nd Flr:10', Master:13', Foyer:13', Basement Rec Rm:~9') Designer Panelled Walls, Elegant Wainscoting, Layered Mouldings, and Wallpaper Accents. High-End Custom Cabinetry and Vanities Enhance the Homes Refined Ambiance.The Chef-Inspired Kitchen Features Top-of-the-Line Appliances & a Butlers Pantry. Breathtaking Primary Bedroom with a Cathedral Ceiling, Gas Fireplace, Private Balcony, Spacious Walk-In Closet, and a Lavish 7-Pc Ensuite with Double Pocket Doors. 3Additional Family-Sized Bedrms! Beautifully Designed Full Oak Library & a Convenient Full Laundry Room Between 1st & 2nd Floor. Led Lighting Throughout. Enjoy a Private, Fenced Backyard with a Composite Deck, Perfect for Relaxation and Outdoor Gatherings.The Professionally Finished Walk-Out Basement Includes Radiant Heated Floors, a Large Recreation Rm with Wet Bar, Wine Cellar, Gas Fireplace, Private Nanny Suite, Luxurious 6-Pc Spa-Like, Ensuite Featuring a Dry & Steam Sauna, Jacuzzi Tub, and Generous Storage Space. Characteristic Limestone Facade with Accent of Metal Railing, and French Mansard Cedar Roof with Round Eaves-through, Adding Lasting Curb Appeal To This "Architectural Gem (id:50886)
RE/MAX Realtron Bijan Barati Real Estate
341 Moore Park Avenue
Toronto, Ontario
Wonderful Opportunity To Live In Prime Area Of North York, Live-In Or Rebuild Your Dream Home On A Huge 57 X 132 Ft Pool Sized Lot, Solid Rambling Bungalow On A Mature Fabulous Private Location. Sep. Entrance To Spacious One Bedroom Spacious Basement With Living, Kitchen & Full Bath. Garden Shed, All Fenced Yard W/ Mature Trees, High Demand Newton Brook Area. Close To Yonge/Finch Subway, Ttc At Corner, Close To All Amenities - Fantastic Development Opportunity In A Neighbourhood Filled With Multi Million Dollar Properties! (id:50886)
RE/MAX Millennium Real Estate
520 - 3 Concord Cityplace Way
Toronto, Ontario
***Brand New South-Facing 3-Bedroom with 1 EV Parking at Concord Canada House!*** This beautifully-designed suite offers a smart and efficient layout with lots of storage throughout the unit. Featuring 3-bedrooms that each have its own closet, including a primary suite with a walk-in closet, along with 2 spa-like baths that have extra-large medicine cabinets for all your everyday essentials. The third bedroom has sliding doors and can be a third bedroom or spacious home office. There's also an open-concept study nook which can be fit a compact desk setup or used as a bookshelf display. Thoughtful design throughout the unit includes Miele appliances, built-in organizers, and a finished balcony with composite wood decking. Unbeatable location! Steps, literally, to Spadina streetcar that goes directly to Union station, THE WELL Shops+Restaurants, Canoe Landing Park+Community Centre, Rogers Centre, and the Waterfront. Minutes to coffee shops, restaurants, supermarkets (Sobeys, Farmboy), fitness studios, Metro Toronto Convention Centre, King West, and Tech Hub. Short walk to Union Station (GO Transit, VIA, UP Express), Financial District, RBC Waterpark Place, Scotiabank Arena, and Theatre District. Easy access to trails along the Marina and YTZ Airport. *See below for list of upcoming amenities* 1 EV Parking + All utilities included except hydro. Be the first to live in this beautiful home and nove in immediately! (id:50886)
Prompton Real Estate Services Corp.
23 Lorindale Avenue
Toronto, Ontario
Welcome To Lovely, One of Kind Family Home! Gorgeous 2 Storey DETACHED On a Kids-Friendly Street In Sought After YONGE/LAWRENCE Neighborhood. ***Best Location For Commute & Top Rated Schools*** Hardwood Floor*, No Carpet!!! Bright Pot Lights* Throughout. Absolutely Modern Inside! The Main Floor Is Fully Open-Concept, Functional, Spacious Living/Dining Room W/ Powder Room*** Kitchen W/ Peninsular*** for Breakfast, New S/S Appliances, Quiet Dishwasher* The Second Floor Has Three Bedrooms & Superb 4Pc Bathroom. You Can Enjoy The Beauty and Peace of the Garden Through Windows. Everything is Newly Renovated and Painted. A Shared Laundry Room W/ Huge Washer/Dryer & Big Sink In the Lower Level. Steps to Yonge/Lawrence Subway Station & TTC, Top Rated Schools(Bedford Park Ps, Glenview, Lawrence Park, Blessed Sacrament, Havergal College, Crescent School, & Toronto French School), Shops & Restaurants, City Market, Metro, Clinics, Golf Course & Sunnybrook Hospital. Library, Parks & Trails Are Nearby. Just Come & See To Check Its Conveniences and Beauty of the Cottage in The City. Furnished Available. (id:50886)
Royal LePage Signature Realty
5 Charlemagne Drive
Toronto, Ontario
Uniquely & Expertly Crafted Custom Built Home On A Prime 50 Ft Southern Lot in the Heart of Willowdale East, Steps Away From Yonge Street, Subway, All Amenities, Top Ranked Schools ( Earl Haig S.S & Mckee P.S), Parks, and Mitchell Field Community Centre! This Beauty Offers: 4 Car Garage (2 Tandem)! Elegant Functional Contemporary Open Concept Design with High Ceilings ( Foyer Entrance: 14' ,1st Flr: 10' , 2nd Flr: 9', Basement: 11'), Abundant Natural Sun lighting! Wide Engineered Hardwood Flooring & Led Lighting(Potlights / Chandeliers / Wallsconces) Thru-Out! Large Spacious Living, Dining and Family Room with Wall Units, Crown Moulding & Designer Ceilings! Gourmet Kitchen with Quality Cabinetry, State-Of-The-Art Thermador Appliances, Pantry/Servery, Large Breakfast Area Walk-Out To South-View Deck & Backyard Patio! 4 Closets in Main Floor!! Open Concept Office in Main Floor Can Be More Private with Privacy Glass! Stunning Master Bedroom with Gas Fireplace, 7 Pc Spa-Like Heated Floor Ensuite & W/I Closet with Skylight Above! Large Sized Bedrooms with Own Ensuite For Privacy & Comfort! 2nd Floor Full Laundry! Professionally Finished Walk-Out Basement Includes Separate Entry From The Garage, Recreation Room with Wet Bar & A Cooktop, and Gas Fireplace, 2nd Library, 2nd Laundry Room, A Bedroom and 2 Bathrooms! Large Porch With Special Design! Quality Flagstone In Porch, Patterned Interlock in Driveway, Sides and Backyard Patio and Flower Boxes Wrap Around Backyard! Stone & Pre-Cast Facade and Brick in Back and Sides. (id:50886)
RE/MAX Realtron Bijan Barati Real Estate
221 Elmwood Avenue
Toronto, Ontario
Magnificent Custom Residence On A Southern Prime Lot In Highly Coveted Pocket of Willowdale East! This Stylish Home Features: A Timeless and Unique Interior and Exterior Architectural Design! Approx 4,500 Sq.Ft of Elegant Living Space! High-End Millwork, Oak Hardwood Flooring, Coffered Ceiling, Led Potlight, Wainscotting, Wall Units, Juliette Balcony Accent, Full Custom Library, 4+2 Bedrooms and 7 Washrooms (5 Ensuite)! Soaring Ceiling Height, Attractive Open Concept Layout Includes Large Foyer Entrance, Beautiful Staircase, Formal Dining, Huge Living and Family Room, Walk-Out to A Family Sized Deck and Backyard! A Chef-Inspired Kitchen With Granite Countertops, Marble Floor, Pantry, B/I Bars, and State-Of-The-Art Stainless Steel Appliances! Large Breathtaking Master Bedroom with Two W/I Closets, 7-PC Ensuite and Skylight above! Three Other Big Sized Bedrooms with their Own Ensuite! Laundry in 2nd Floor! Sitting Area/Lounge with A Fantastic View for Family Entertaining. Finished Heated Floor W/O Basement Includes 2 Split Bedrooms, Two Full Bath, Own Laundry, Large Sitting Area and Eat-In Kitchen with B/I Benches and Breakfast Table Is A Great Opportunity for Generating Income! Lots of Parking Spots: 3 At the End of Backyard and 4 on the Driveway +2 Double Car Garages! Best Schools: Hollywood P.S, Bayview M.S, Earl Haig S.S! Steps Away From Shops, Parks, TTC, Community Centre & Entertainment! (id:50886)
RE/MAX Realtron Bijan Barati Real Estate
17 Waring Court
Toronto, Ontario
An Extravagant Custom-Built Home 0n 7,222 Sq.Ft of Southern Land In A Classy Child Safe Cul-De-Sac In The Heart Of Willowdale East With The Perfect Blend Of Interior Modern Design, Unparalleled Craftsmanship & Endless Family Comfort, *Built in 2023* ! This Masterpiece Features: Approx ~ 6,000 Sq.ft Of Elegant Living Space (Main+2nd Floor: 4,210 Sq.Ft), Stylish Herringbone Hardwood Flr// Wide Hardwood Flr// Large Size Porcelain Flooring, Designer Advanced Accent In Wall Units, Walls, All B/I(s), and Coffered//Dropped//Vaulted Ceiling, Custom Modern Millwork, Led Potlight & Inlay Led Lighting! Main Flr Includes Heated Flr Foyer, Modern Exiting Library & Powder Room, A Guest Bedroom, 2 Guest Closets, Luxurious Large Living & Dining Area, Huge Open Concept Family Room & Kitchen W/O to Family Size Deck & Private Backyard.Open Rising Main Staircase with Night Lights & Glass Railing & 2 Skylights above, Panelled Walls, 10 Feet Ceilings Height Throughout main&2nd Flr&Basement Recreation Rm,12 Ft Office, , and 14 Ft Foyer, Lots of Natural Light From Skylights & Floor to Ceiling Modern Windows, Smart Home Automation Features! A Chef-Inspired Kitchen With A Large Breakfast Area, Pantry, State Of The Art Appliances! 2nd Floor Includes A Beautiful & Functional Primary Bedroom With Fantastic 4-Way Water Vapor Fireplace, Wet Bar, Beverage Cooler, His Walk-In Closets, Hers Walk-In Closet&Make Up Desk, Skylight Above, and 7-Pc Heated Floor Ensuite, Other 3 Bedrooms with Stunning Ensuites, and Rich Closets, Laundry Room & 2nd Furnace Rm. Professional Heated Floor Walk Out Basement Includes Huge Recreation Room with Upscale Wet Bar & Island (Including Wine Cooler and Second Dishwasher), Gas Fireplace, Nanny's Quarters, 2nd Laundry Room, A Large Mudroom & B/I Dog Wash Station! Smooth Modern Natural Cut Limestone Facade and Bricks in Sides&Back!* Natural Cut Limestone Facade! **7222 Sq.Ft Southern Land which Is Equal to A Regular 50'x145' Lot!! (id:50886)
RE/MAX Realtron Bijan Barati Real Estate
20 Tobruk Crescent
Toronto, Ontario
Welcome To a Timeless Masterpiece With a 75 Feet Frontage and Over 5,500 Sq.Ft of Luxurious Living Space Where Classic Architectural Elegance Meets Cutting-Edge Contemporary/Modern Interior Design! This Stunning 2-Storey Home Seamlessly Offers the Perfect Balance of Innovation and Functionality, Outfitted with the Latest Tech & Comfort! Step Inside to Soaring Ceilings on All Three Levels (Foyer & Office:14', Main Flr:10', 2nd Flr:10.5' - 11' with Coffered Cling, Basement Rec Rm:10.7'), Creating An Airy Grand Atmosphere! Every Detail Has Been Meticulously Curated: From Exquisite Detail of Wall and Ceiling Including Panelled Walls, Wall Units, Accent Walls ( Fabric/ Wallpaper/ Porcelain Slab), Modern Millwork! Exquisite Library with Fantastic Combination of Trendy Material. 7" Wide Engineered Hardwood Flooring Thru-Out Main & 2nd Floor, Led & Inlay Lighting! All Bedrooms Have Coffered Ceilings and Own Ensuites! The Chef-Inspired Kitchen Is A Statement In Both Style And Function, Featuring Top-Tier Appliances, Sleek Custom Cabinetry, Golden Faucet&Hardware,Wall Sconces, And A Spacious Island and Pantry/Servery! Impressive Open Rising Staircase with Double Skylight, Designer Panelled Wall, and Glass Railing! Breathtaking Large Master Bedroom with a Remarkable Design and Boudoir Walk-In Closet with Skylight, Gas Fireplace, B/I Velvet Floated Fabric Headboard, Inlay Lights, and A Heated Floor Spa-Like 7-PC Ensuite with Skylight Above! Beautiful Pre-Cast Facade with Brick in Sides and Back! Professional Heated Floor W/O Basement Includes Nanny Room, 4Pc Ensuite, Huge Recreation Room, 2nd Laundry Room, and a Well Designed Furnace Room with Manifold Plumbing System and Snow Melting System! Must See to Believe!! Seamless Automation, Elevating Comfort And Convenience. A Large Interlocked Driveway with Snow Melting System. Private Fully Fenced Backyard with Mature Cedar Trees! Very Convenient Location, Steps Away from Yonge Street and All Other Amenities!! (id:50886)
RE/MAX Realtron Bijan Barati Real Estate
V/l Point Pelee Drive
Leamington, Ontario
This vacant property is directly across from 680 Point Pelee Drive also available for sale MLS 25014139. Please contact Listing Agent for details as there is a small triangle piece of property inside this property owned by a different owner and for sale under MLS 25013909. There are sanitary sewers and all utilities at the road but not connected. Buyers to verify all information. (id:50886)
Century 21 Local Home Team Realty Inc.
923 Brant Street
Burlington, Ontario
Don’t miss this incredible opportunity to lease a prime two-story commercial building offering over 3,400 square feet of versatile space, perfectly situated on a busy corner with exceptional visibility. Located in a high-traffic area with constant vehicle and foot flow, this property is ideal for a wide range of businesses thanks to its flexible MXT zoning, which supports retail, office, service, and mixed-use operations. The building features excellent street frontage, easy access from major roads and public transportation, and ample parking. Surrounded by established businesses and dense residential communities, this location provides the exposure and accessibility needed to grow your brand and attract a steady stream of customers. Whether you're launching a new concept or expanding your footprint, this spacious, move-in-ready building is poised to support your success. (id:50886)
RE/MAX Escarpment Realty Inc.
2055 Hunters Wood Drive
Burlington, Ontario
Welcome to 2055 Hunters Wood Drive situated on a quiet, tree-lined street in Burlington’s highly desirable Headon Forest neighbourhood, this beautifully maintained 4-bedroom, 3-bathroom detached home offers the perfect blend of space, comfort, and functionality for today’s family lifestyle. Step into a bright and inviting foyer that flows seamlessly into the open-concept living and dining rooms, ideal for both entertaining and everyday living. The main floor also features a spacious family room, perfect for relaxing or movie/sports nights. The bright eat-in kitchen overlooks the backyard and offers ample cabinet and counter space, with a convenient walkout to the heated in-ground saltwater pool deck and fully fenced yard, perfect for summer barbecues and outdoor enjoyment. A main floor laundry room adds everyday convenience, along with a well-located powder room for guests. Upstairs, you’ll find four generously sized bedrooms, including a primary suite complete with a walk-in closet and private ensuite bath. Three additional bedrooms provide plenty of options & family functionality. The finished lower level expands your living space with a large recreation room, berber-style broadloom, a flexible home office or potential guest bedroom plus a sizable workshop. Outside, the home features a triple-wide driveway and double-car garage, providing ample parking and storage for the entire family. Located just minutes from parks, top-rated schools, shopping, QEW/407 travel routes. Come see why this is your family's perfect new home... (id:50886)
Royal LePage Burloak Real Estate Services
558 Elm Ridge Place
Waterloo, Ontario
Beautifully renovated with in-law potential. This stunning 3 bedroom, 2 bathroom home with large addition is located in the heart of Lakeshore Waterloo, among many walking trails and conveniently located to all amenities including shopping & highway access. The main floor features an addition done in 2018, expanding the living & dining space. A fully custom kitchen renovation is the centerpiece of the home with large island, stone countertops & tons of cabinetry. A large dining room and living room with gas fireplace and extra wide sliders onto the private back deck make this an entertainers dream. Three bedrooms and a bathroom complete the main floor. Enjoy the flexibility of a fully finished, walk-out basement that can be accessed with no stairs through the 2 car garage or the siding doors from the back yard. The basement features a newly renovated 3 piece bathroom, laundry and more than enough space to add a kitchen, living room and bedroom if you choose. Located on a quiet court with a very private yard & tons of mature tree's. This lovingly maintained raised bungalow has seen many improvements over the years such as Exterior doors & windows (2013 - 2018), Roof (half in 2018, the other half in 2013), Furnace (2016) A/C, Owned water heater, new siding, eaves with gutter guards & additional insulation (2018). (id:50886)
Royal LePage Wolle Realty
1 Cornish Crescent
Ingersoll, Ontario
This custom-built bungalow at 1 Cornish, is One-of-a-kind! It offers the ease of main floor living with room to grow. Desirably set in the quiet enclave of North Meadows, known for its safe streets, conservation area/trails and top-rated Royal Roads school district. Tucked in the outskirts of Ingersoll, you're minutes to 401 and an easy commute to Woodstock, London, Brantford, KW, or Cambridge. Attractive and unique in layout and design, this crisp, clean home blends thoughtful craftsmanship with tremendous value there's simply nothing else like it at this price point. The open-concept main level is light & airy, with vaulted ceilings, hardwood floors, and a cozy fireplace in the Great Room. The spacious kitchen has loads of cabinetry and prep space and opens into the Dining/Great Rm super for hosting or unwinding. Garden doors lead to the two-tier deck and a private, fully fenced yard with mature landscaping, water feature, garden shed (with hydro) and newer hot tub. An easily managed retreat, meant for unwinding! The layout was thoughtfully designed. Perfect for empty nesters or families wanting flexibility without compromise. You'll find a generous main floor primary featuring a walk-in closet and private 4-pce ensuite, plus laundry on the main. Two bedrooms up and two down offer room for guests, kids, hobbies, or a home office. The finished lower is made for entertaining or everyday comfort, with a custom bar, over-sized windows, two large bedrooms, a full bath and plenty of storage space! The 20x24 ft double garage includes a loft & convenient separate entry to the lower level-ideal for multi-gen living or a future suite. With 8 appliances included, tasteful decor, custom mosaic tile floor, California shutters, built-in audio, water softener, central vac, new shingles 2021 and a driveway that parks four-this home is move-in ready and built to stand apart. Come see what life feels like in this hidden gem of a neighborhood-quiet, connected & full of possibility! (id:50886)
Royal LePage Triland Realty Brokerage
4471 First Avenue
Niagara Falls, Ontario
Welcome to 4471 First Avenue, Niagara Falls - an impeccably updated 3-bedroom, 2-bath detached home where no detail has been overlooked. Completely renovated from top to bottom, this stunning two-storey features a bright, open-concept layout with hardwood flooring, recessed lighting, and custom millwork throughout. The spacious living and dining areas seamlessly connect to a showpiece kitchen offering quartz countertops with a waterfall island, full quartz backsplash, premium appliances, pot filler, and under-cabinet lighting. Stylish glass stair railings, accent walls, and second-floor laundry elevate the home's thoughtful, modern design. Both bathrooms have been fully redesigned with high-end fixtures, glass showers, custom tilework, and sleek, contemporary finishes. Professionally landscaped with new concrete hardscaping, new deck, full privacy fencing, new siding, windows & doors. Every major system updated Electrical, plumbing, HVAC, structural joists, and more. Truly turnkey living in a prime Niagara location. Close proximity to the GO Train, bus routes, downtown core, bridge to the U.S., highway access, and all the attractions Niagara Falls has to offer. Don't miss this opportunity! (id:50886)
RE/MAX Escarpment Golfi Realty Inc.

