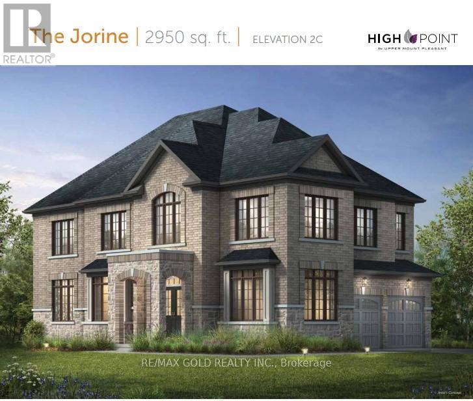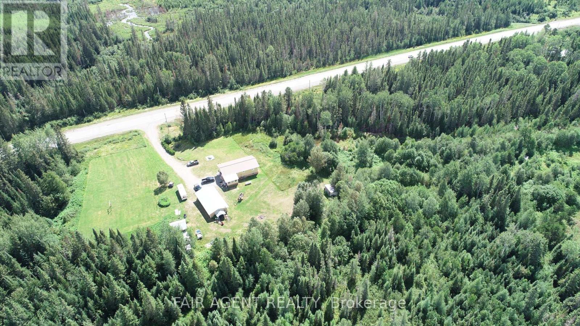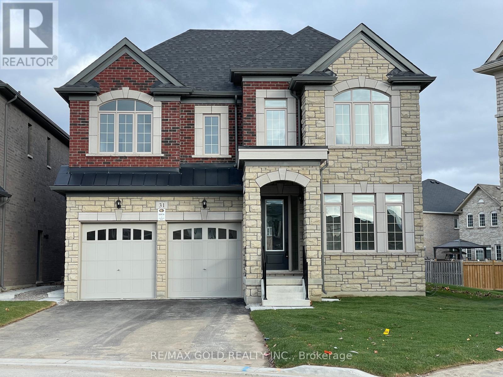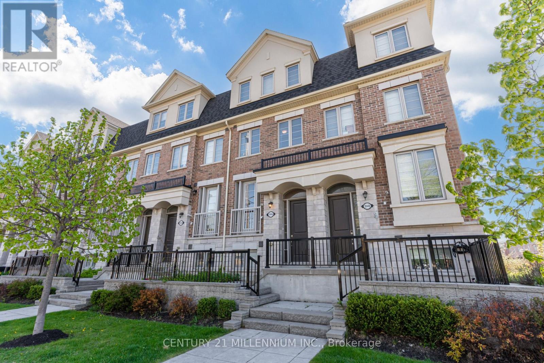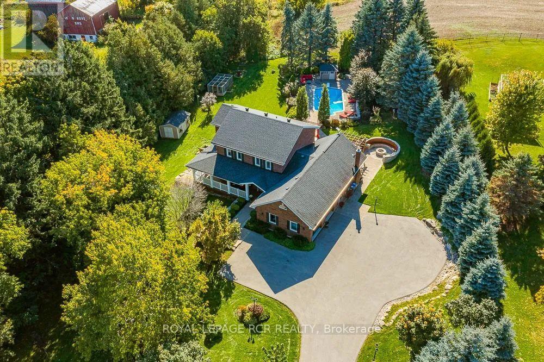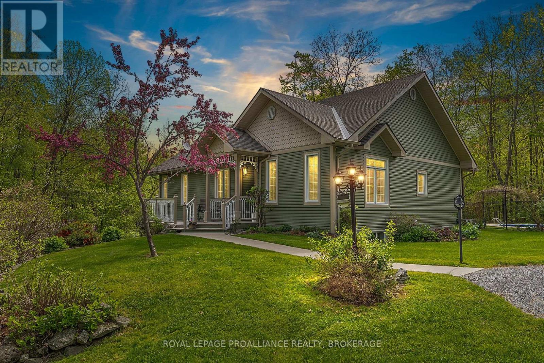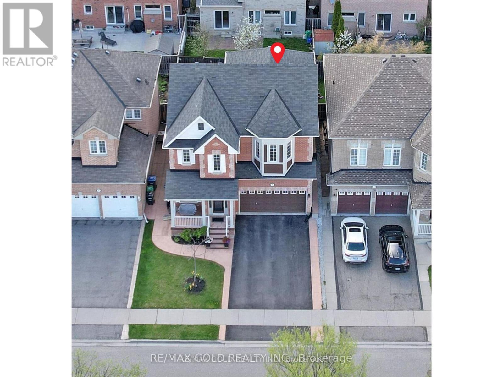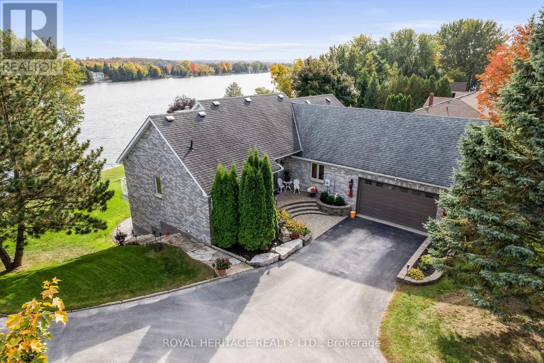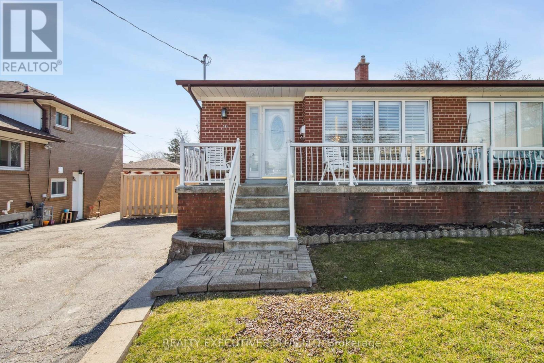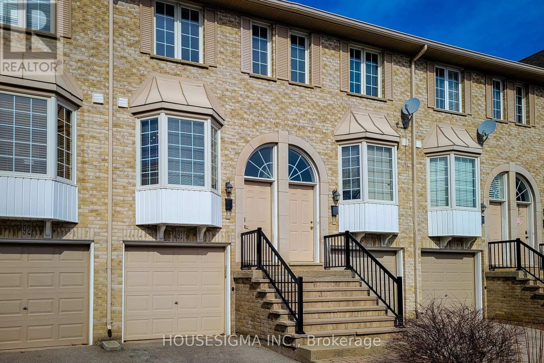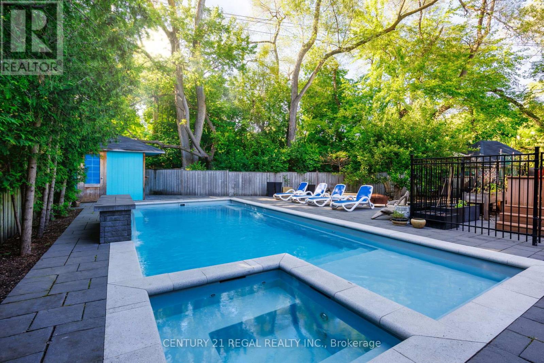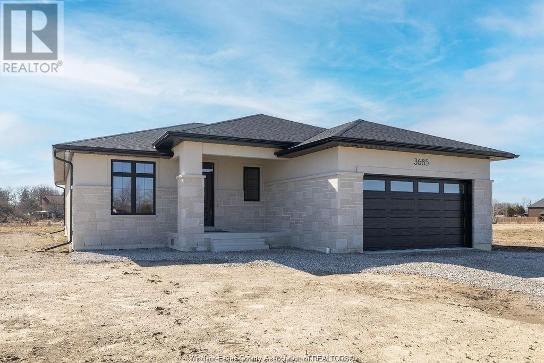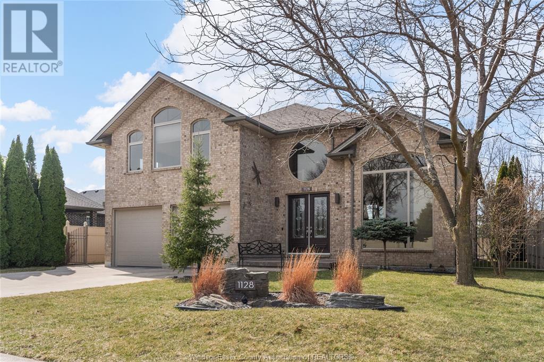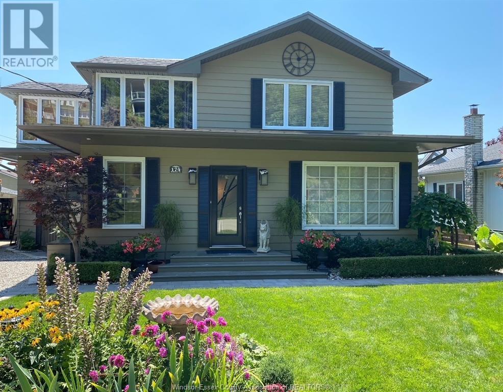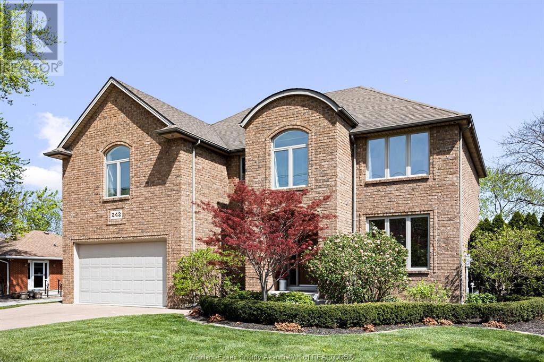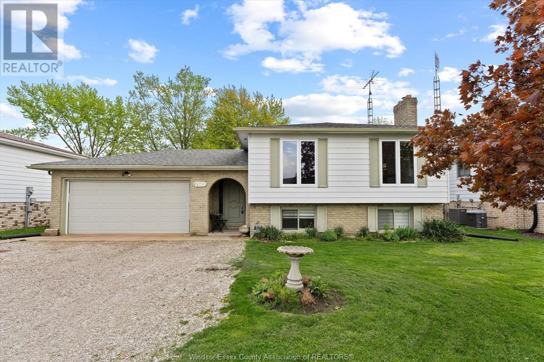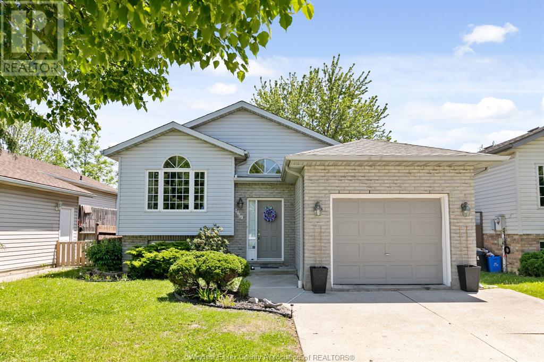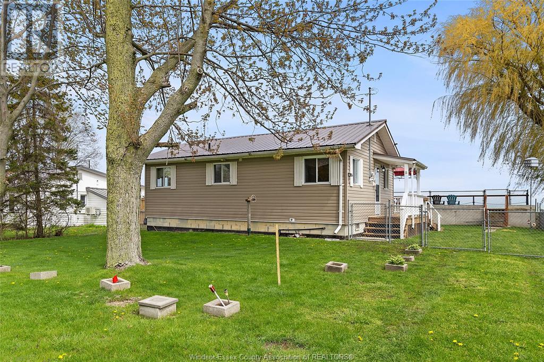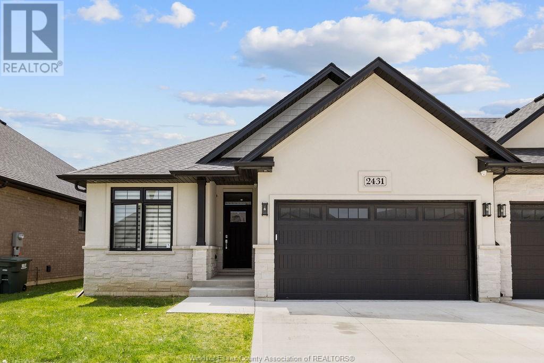83 River Rock Crescent
Brampton, Ontario
Excellent Opportunity. Stunning & Spacious 4 Bedroom Detached Home In A Family Neighborhood!! This Beautiful Home Features A 2 Car Garage, A 4 Car Driveway, 4 Bedrooms, 4 Washrooms, 2 Kitchens And Over 3200 Sqft Of Luxury (2200 Sqft + Basement), Which Includes A Professionally Finished Basement. Featuring Basement Apartment With Rental Income. A Stylish Eat-In Kitchen, Updated Bathrooms, Hardwood Floors Throughout, Upgraded Pot Lights And Light Fixtures, A Finished Basement With A Kitchen, Bathroom And Bedroom, Quality Landscaping, Main Floor Laundry, Upstairs Family Room With Lofted Ceilings And Much, Much More. Experience Comfortable Living With All The Amenities like Transit, Shopping, Schools, Parks & Banks At Short Walking Distance. Hot Water Tank Owned. Seller does not warrant the retrofit status of the Basement. Buyers Need to Assume the Tenants. (id:50886)
Right At Home Realty
30 Haliburton Avenue
Toronto, Ontario
Welcome to 30 Haliburton Ave. This Beautiful Custom Built Home is Situated in a Secluded Pocket Within the Catchment of Top Ranked Rosethorn Junior Public School (French Immersion/English Option) & St. Gregorys Catholic School. Boasting 3,115 Sq Ft of Above Grade Living Space + a Fully Finished Basement with a 2nd Kitchen Rough in and a Separate Walkout Staircase to a Side Entrance. This home is loaded with upgrades: 9 Ft Main Floor Ceilings, 8 Ft Ceilings in Basement and 2nd Floors, Upgraded Baseboards, Pot Lights, Solid Maple Eat-in Kitchen, California Shutters, Hunter Douglas Motorized Shades, Automated Lighting, 9 Car Interlock Driveway with No Sidewalk, Custom Large Storage Shed, Mezzanine Storage in Garage, Recently Replaced Triple Pane Fibreglass Energy Efficient Windows and Exterior Entry Doors and Garage Door, Irrigation System, Automatic Natural Gas Backup Generator (Powers Entire Home). Take a Walk Through Echo Valley Trail and come Home to Your Private Backyard to Enjoy a Cool Lemonade on Your Maintenance Free Large Composite Deck with Motorized Awning While Enjoying the Afternoon Backyard Sun Helping Your Vegetable Garden Flourish Behind the Backyard (id:50886)
Right At Home Realty
537 Veterans Drive
Brampton, Ontario
OPEN HOUSE SAT & SUN 1:00 to 5:00 PM!! CORNER CROSS_VENTILATED EXTRAWIDE EXTRA DEEP LOT DETACHED HOME WITH 5 PARKIING SPACES!! Brick-Stone Elevation Approx Fully Upgraded Beautiful Property 2950 Sq Ft - 6 Bed 3.5 Bath Detached Home On Extra wide Extra deep Specious Corner Lot At Most Desirable Mississauga Road And Mayfield Road Intersection! Mesmerizing Detached House On Extra-Wide 46' Front Wide And Extra Deep 98' Depth Lot in Brand New Most Sought After Community in West Brampton!! Best Brick And Stone Combination Elevation Exterior!! This Modern 2950 Sq Ft, 6 Bed 3.5 Bath Detached Home Is Strategically Located Near The Mount Pleasant GO Train Station, At The Sought-After Intersection Of Mississauga Road And Mayfield Road!! Featuring An Open Concept Design That Seamlessly Integrates Kitchen, Living, And Dining Areas, It Offers Upgraded Kitchen Amenities Including A Central Island And High-End Appliances!! The Home Is Adorned With Hardwood Flooring, Granite Countertops, And Boasts 9 Ft Ceilings Throughout The Main And Second Floors!! Upstairs, Enjoy The Luxury Of 5 Bedrooms, Including An Exquisite Primary Suite Complete With A Standing Shower, Freestanding Bathtub, His And Her Sinks, And A Spacious Walk-In Closet!! This Residence Promises A Blend Of Elegance, Comfort, And Convenience On An Extra-Wide And Deep CORNER Lot, Perfect For Modern Living!! Open Concept Layout With Combined Kitchen-Living-Dining Space!! Kitchen Has Upgraded Center Kitchen Island, Branded Appliances - Freestanding Stove With Gas Line And Four Door Fridge With Water Line!! Upgraded Hardwood On Main Floor With Matching Oak Stairs! 9 Ft Ceiling Throughout Main Floor And Second Floor! Upgraded Granite Countertops In Kitchen As Well As Bathroom! 2nd Floor Has 5 Bed And 3 Baths - Primary Bed Room Has Standing Shower As Well As Upgraded Free-Standing Bath Tub With His And Her Sink And Large Walk-In Closet! Bedroom 2 & 3 Are Connected To Common Jack N Jill Washroom!! Road Side Fenced Backyard!! (id:50886)
RE/MAX Gold Realty Inc.
20232 Hwy 66 East
Kirkland Lake, Ontario
This expansive home with 3,200 sq ft of living space, set on 36 acres of beautiful land, offers a rare combination of comfort, outdoor adventure, and endless possibilities. Located just 5 minutes from the charming town of Larder Lake, this property features a spacious open-concept kitchen, living, and dining area, perfect for both entertaining and daily family life. The main floor boasts 3 well-sized bedrooms, including a large master, alongside a luxurious 4-piece bathroom complete with a soaker tub, walk-in shower, and double vanity. The lower level adds a 4th bedroom, ample storage space, and a partially finished area with potential to convert into an in-law suite or rental unit. The home's standout feature is the oversized garage and workshop, heated with a woodstove, ideal for hobbyists, mechanics, or anyone needing extra storage. Plus, two additional outbuildings offer further versatility. Imagine the potential here whether you're dreaming of starting a hobby farm, a boutique garden nursery, or even a dog day-care, the options are truly endless. Outdoor enthusiasts will love the direct access to OFSC snowmobile trails, with nearby attractions like Larder Lake Marina, public beach, ski hill, splash pad, and ice rink just moments away. Explore the area's many lakes, trails, and parks, including Esker Lakes Provincial Park, perfect for everything from cross-country skiing and snowshoeing to boating, dirt biking, and hiking. With central A/C, forced-air propane heating, and a drilled well, this property combines rural living with modern conveniences. Whether you're seeking tranquillity or adventure, this property is a perfect opportunity to live the northern Ontario dream. (id:50886)
Fair Agent Realty
31 Dolomite Drive
Brampton, Ontario
OPEN HOUSE SAT & SUN! IMAGINE A LARGE SWIMMING POOL IN THE BACKYARD!! BIGGEST HOME With Main Floor In-Law Suite On a DOUBLE THE SIZE OF A REGULAR LOT SALE WITH SIX (6) TO EIGHT (8) PARKINGS AND OPPORTUNITY TO CREATE TWO TO THREE DWELLING UNITS IN BASEMENT PLUS BACKYARD IN HEART OF EAST Brampton, Close To Major Intersection of Castlemore Rd & The Gore Road & Minor Intersection of Literacy Dr & Academy Drive!! Total Lot Size 830.84 square meters or 8,944.23 square feet!! Fully Upgraded 6 Bed 5.5 Bath 3860 Sq Ft Above Grade Detached Including In-law suite With Full Bath on Main Floor!! Walk up Basement Entrance With Additional Basement Windows As Well As Side Entrance!! Increased Basement Height on Pie Shaped Extra Deep Biggest Lot - Lot Size (In Meters) Front 9.25 x Depth 37.92 x Depth 36.04 x Back 15.76 +19.92!! Construct A Very Large Swimming Pool Or An Impressive Backyard Garden, Or a Beautiful Patio In A Very Big Backyard!! 45' Ft Front Pie Shaped Deep Premium Biggest Lot in The Community!! Separate Basement Entrance, As Well As Side Entrance In-law Suite On Main Floor With Full Bath for Added Convenience!! Increased Basement Ceiling Height & Additional Egress Windows with Two Exits!! Brand New Never Lived in Fully Upgraded Home with Tons of Upgrades!! Best Elevation - Impressive Stone and Brick Combination6 Bed 5.5 Bath 2 Car Garage plus Four (4) to Six (6) cars on the extended driveway with No Sidewalk!! The Best Floor Plan. Each Room is Connected to a Private Bathroom!! Primary Bed Has a Standing Shower, BathTub, His & Her Closets!! Two Car Garage Parking and Six Car Parkings on The DriveWay! Close To Hwy 50 & Castlemore in Brampton East High Demand!! Biggest Lot Size in Community (In Meters) Front 9.25 x Depth 37.92 x Depth 36.04 x Back 15.76 +19.92!! Biggest Lot Size in Community (In Feet) Front: 30.354 ft x Depth 1: 124.428 ft x Depth 2: 118.252 ft x Back: 117.055 ft - Extra Deep Extra Frontage 45 Ft Front Pie Shaped Lot!! New Home Comes with Tarion Warranty (id:50886)
RE/MAX Gold Realty Inc.
1044a Islington Avenue
Toronto, Ontario
Discover refined urban living 1044A Islington Avenue, a meticulously maintained Whinslow model offering apprx1,945 sqft 3-bedroom, 3 full bathr condo townhouse nestled in the heart of Etobicokes vibrant Islington-City Centre Westcommunity. Spacious Layout thoughtfully designed living space across 4 levels. Open-Concept Main Flr from fornt to back featsoaring 9 ft ceilings, hrdw flrs, Living rm custom wall w/ B/I electric fireplace, Lrg dining area flr to ceiling window creating aninviting atmosphere for entertaining. Modern Kitchen perfectly centre b/w the LR & DR Equipped w/ quartz countertops, stainlesssteel appliances, island, sep pantry perfect for culinary enthusiasts. W/o to Private large Outdoor terrace w/ remote-controlledHunter Douglas blinds ideal for summer BBQs. King Size Primary Retreat Includes a king sz walk-in closet, luxurious 4-pieceensuite with a frameless glass shower and freestanding bathtub & sliding drs to its own private balcony. 2 Additional generouslysz brdms w/ ample closet space & natural light share a 4pc bath w/ marble counters. Hrwd flr in all hallway & staircases,dedicated/convenient laundry room. Finished walk-out basement perfect for home office or additional Rec room, 3pc bath withaccess to the garage. Experience the perfect balance of comfort and style in this exceptional executive townhome. With itsmodern amenities, spacious design, and prime location, this is more than just a homeits a lifestyle. Situated in a vibrantneighbourhood, you'll enjoy easy access to top-rated schools like Bishop Allen Academy and Etobicoke School of the Arts, aswell as nearby parks, shopping centres, and public transit options (id:50886)
Century 21 Millennium Inc.
17882 Horseshoe Hill Road
Caledon, Ontario
This Stunning 1 Acre Award Winning Property Is Located In Caledon just 15 minutes from TPC Osprey Valley Golf Club & Features A True Four Bedroom Home That Has Been Beautifully Upgraded Through The Years. The Private Backyard W/ Only Farmer Fields Behind Has Won Two Landscape Ontario Awards For Best Design and Unique Fire Pit. Step Inside & Be Greeted With Warmth. The Gorgeous Open Concept Kitchen Was Completed In 2020 With Maple Cabinets, Double Decor Fridges, Granite Countertops & Centre Island Overlooking The Sunken Family Room W/ Wood Burning Fireplace, High Ceilings, Views & Walk Out To The Breathtaking Professionally Landscaped Backyard W/ Full Irrigation System For Both Gardens and Lawns, Surrounding Invisible Dog fence, Built In Napoleon BBQs , Pool, Hot Tub And Lots Of Space For Outdoor Entertaining. The Main Level Also Features A Separate Dining and Living Room. The Main Floor Laundry/Mud Room Features A Walk Out And Direct Entrance To Your Garage Complete W/Epoxy Flooring. The Lower Level Features A Walk Out To The Side Yard, Two Great Sized Rooms And Lots Of Storage. Perfect In-Law Potential. Upstairs You Will Find Four Great Sized Bedrooms. (id:50886)
Royal LePage Rcr Realty
1358 Norway Road
Frontenac, Ontario
Welcome to 1358 Norway Rd. This solid bungalow with ICF to the rafters nestled in the trees on over 2 acres with manicured perennial gardens is a pleasure to show. The bright open concept main floor with cathedral ceilings and oversized windows allow you to feel one with nature from the comfort of your sofa. The gourmet kitchen is a chef's dream with custom black walnut cabinetry with spacious island for additional counter space and storage. The primary bedroom also captures picturesque views of nature and leads to a walk-in closet and 5 piece ensuite. The walk out lower level with radiant in floor heat and 8ft ceilings consists of another two spacious bedrooms a bathroom, rec room and even an arts and crafts room. Wind down at the end of the day in the covered patio listening to the birds, or lounge in the pool or relax in the hot tub. With other bonuses such as the detached insulated and heated double car garage with separate workshop and being steps to the Cataraqui Trail, this is the perfect place to call home. (id:50886)
Royal LePage Proalliance Realty
One Ensuite Bed Room - 485 English Rose Lane
Oakville, Ontario
Single female tenant only!!! Beautiful one bed room on the second floor in a supper clean detached house , private bath room. High ceiling and picture windows bring in a lot of natural light , walkout to the huge balcony. The rent Includes in utilities. This house was recently renovated from bottom to top. Desirable oakville Iroquois ridge north Neighbourhood, Top rated school including Iroquois Ridge High School, french immersion Munn's public school , very convenient location , close to community centre, highway 403, shopping centre, library , go station... (id:50886)
Real One Realty Inc.
6 Foxhollow Road
Brampton, Ontario
Spectacular 4+2 bedroom detached home in a highly desirable neighborhood! <<< This beautifully upgraded, freshly painted home offers a modern, clean, and move-in ready interior with thousands spent on quality updates! <<< The spacious open-concept kitchen features stunning quartz countertops, ample storage, and a gas stove for energy-efficient cooking, while the adjacent family room with a cozy fireplace creates the perfect space for relaxing or entertaining! <<< The double-car garage is complemented by a newly built extra-wide driveway that accommodates parking for four additional vehicles, offering excellent curb appeal! <<< Step outside to enjoy a private backyard with mature fruit trees and a beautiful concrete walkway, creating a peaceful outdoor retreat! <<< Inside, the home is enhanced with pot lights throughout indoors, outdoors, and in the basement providing bright, modern lighting in every space, as well as smart upgrades including smart switches and smart smoke detectors for added convenience and peace of mind! Equipped with new appliances, upgraded electrical fixtures, and a 150 AMP electrical panel, the home easily supports todays modern lifestyle and technology needs. <<
RE/MAX Gold Realty Inc.
558 Burns Lane
Frontenac, Ontario
Private cottage retreat on beautiful Bobs Lake! This property is one of those gems that comes up every once in a while. The lot itself is just stunning with over 2 acres of land and over 800 ft of gorgeous shoreline giving panoramic views of the lake. The property includes a seasonal cottage with 2 bedrooms and 1 bath, a deck overlooking the lake plus a 2 bedroom, 1 bath bunkie and a garage with an upper and lower level. Enjoy two access points to the lake on either side of the property. The floating dock is in a private, cove setting and a solid cement dock is in place on the other side of the property. The cottage offers amazing views of sunrise and sunset from the large family room or deck and there is easy access to the waterfront from a variety of areas. The cottage comes fully furnished and is ready for cottage life this summer! The property is serviced by a drilled well and septic system and has had many upgrades over the years. Bobs Lake is one of the largest lakes in our area and offers great boating, swimming and fishing opportunities. Great location at just 20 minutes from Westport. (id:50886)
Royal LePage Proalliance Realty
1 Grandview Avenue
Otonabee-South Monaghan, Ontario
Looking for an adorable and affordable alternative to an expensive out of country vacation? This Park Model trailer in beautiful Shady Acres Park on Rice Lake is for you. Turn key with nothing to pack, this trailer offers a bright sunny living room and dining room, full kitchen with gas stove, one main bedroom and full four piece bath, and a second add a room which is big enough for a guest bedroom, kids, or visitors. Forced air propane furnace for cool nights, community well for potable water. Large deck out front and double lot to hold a lovely gazebo and also a fire pit. Add to this package a CLUBCAB golf cart to get you around the park with all its amenities, two pools, tennis/ pickleball court, horseshoes, basketball, shuffleboard, club house, docks available to rent on Rice Lake to keep your fishing boat. Rice Lake is part of the Trent Severn Waterway offering miles of boating. Enjoy this well kept trailer from May to October. (id:50886)
Royal LePage Frank Real Estate
1586 Carmel 2nd Line
Cavan Monaghan, Ontario
PREPARE TO BE IMPRESSED by this exceptional ranch bungalow offering OVER 2,800 SQUARE FEET of beautifully designed living space, all set on a breathtaking 2.48-acre landscaped and treed lot. From the moment you arrive, you'll be captivated by the charm, character, and thoughtful layout of this one-of-a-kind home. Step inside to an open-concept main floor filled with natural light and wide plank engineered hardwood throughout. The heart of the home is a spectacular Great Room featuring a chef-inspired kitchen with a large island, quartz countertops, and a walk-in pantry complete with custom shelving, countertop space, and a wine fridge. The spacious dining area with a cozy wood-burning fireplace flows seamlessly into a picturesque backyard, while the inviting living room offers built-in surround speakers for the ultimate media experience. A dedicated laundry room adds extra convenience to daily living. On the west wing, discover a serene and expansive primary suite with a large walk-in closet and a spa-like ensuite with dual vanities and heated floors. Two additional generously sized bedrooms complete this wing. The unique and private east wing offers incredible flexibility, perfect as a separate in-law suite with its own bathroom and private entrance, or as a secluded family retreat. This wing also offers a private office. Additional features include a separate mudroom, walkout access to an oversized double garage, and an expansive unfinished lower level offering endless possibilities for customization, complete with a wood stove and a large cold cellar. Every inch of this property has been thoughtfully designed to combine luxury, comfort, and functionality. This is more than a home, its a lifestyle. COME EXPERIENCE FOR YOURSELF. See Virtual tour and pre home inspection available. 439 feet of frontage here. Lot starts approx. where one of my signs are on the east side. (id:50886)
Realty Guys Inc.
5140 Harris Boatworks Road
Hamilton Township, Ontario
Gorgeous property and large family home backing onto forest just steps to Rice Lake. (id:50886)
Our Neighbourhood Realty Inc.
84 Starhill Crescent
Brampton, Ontario
Charming 3-Bedroom Semi-Detached Home. Welcome to 84 Starhill Cres. This beautifully maintained 3-bedroom semi-detached home, perfect for families or anyone looking for comfort, style, and functionality. Nestled in a friendly neighborhood, this home features a single-car garage, a fully fenced yard for added privacy, and large front porch. Inside, you'll find a thoughtfully designed layout that maximizes space and flow. The main living area is bright and inviting, ideal for both relaxing evenings and entertaining guests. The kitchen is practical and well-equipped, opening up to a cozy eat in area with views of the backyard garden. Upstairs, three generously sized bedrooms offer plenty of space for rest and relaxation. Primary Suite offers a large walk-in closet and 5PC Ensuite with bidet. Some photos are digitally staged. Whether you're starting a family or downsizing without compromise, this home ticks all the boxes. With great curb appeal, a functional floor plan, and family friendly neighborhood, this home is ready to welcome its new owners. Close to schools, shopping, park and highway. (id:50886)
Right At Home Realty
308c Henry Lane
Frontenac, Ontario
Sitting nestled in the trees on a hill above beautiful Thirty island lake sits this charming property. A beautifully landscaped yard surrounds this 3-bedroom, 1-bathroom home that is serviced by a lake water system and holding tank. The main floor plan consists of a large open living room, dining area with propane stove and attached kitchen. There's also a main floor bedroom and a three-piece bathroom located on this level. Up the stairs, you will find two large bedrooms with dormers overlooking the beautiful yard and waterfront. The internet at this property is adequate for your work from home potential! The house sits on a spray foam insulated crawl space and has a heated waterline and UV system. Walk through the gardens and down the pathway to a gradual staircase that will take you to the waterfront. Once you are down at the lake, you will find a large storage shed, a sandy beach area and deeper water off the end of the dock. Located right out front is your very own island that you can access by walking from the beach area. Your kids or grand-kids will love this waterfront and be able to explore their island while playing and creating lasting lake memories. Thirty Island Lake is approximately 558 acres in size and has a maximum depth of 105' and an average depth of 37'. Fishing here is fantastic with large and small-mouth bass, black crappie and northern pike. This property is located only 24 minutes from the Village of Westport where you will find most amenities or about 45 minutes to Kingston. This waterfront home or cottage is warm and welcoming and ready for its new owner to make memories at the lake! (id:50886)
Royal LePage Proalliance Realty
1 Lawson Court
Kawartha Lakes, Ontario
Waterfront paradise does exist in this custom built all brick 3 bedroom, 3 bath Raised Bungalow overlooking Chemong Lake. Wake up to stunning sunrises on your own personal Duradeck balcony overlooking 135 feet of Armour Stone landscaped waterfront. This executive home has over 3600 square feet of eloquently finished interior. This home shows pride of ownership both inside and out. Meticulous landscaping and stone walkways draw your attention to the lakeside vistas. The large welcoming foyer introduces you to an elegant Great Room with cathedral ceilings and a cozy fireplace overlooking views of the lake. The large entertaining kitchen boasts granite counter tops and large counter space to host those special family gatherings along with a walk in pantry. The Primary bedroom is complete with a private balcony and Spa inspired ensuite including porcelain heated floors. The 2nd main floor bedroom is a semi-ensuite bathroom with porcelain heated floors. The Walkout level of the home is characterized by 9 foot ceilings, an open concept family room and games room with large windows and a walkout to a NEW 18 X 14 foot breathtaking insulated Sunroom looking over the lake. You will also find at this level a Hot Tub (As is) and your own personal Sauna. The manicured property is equipped with an in-ground sprinkler system and a new garden shed. The most recent upgrade is the upper deck glass paneled railings and Duradeck flooring. Located just 15 minutes from Peterborough and 30 minutes to the 407, you may never feel the need to work from the office again. (id:50886)
Royal Heritage Realty Ltd.
2247 Van Luven Road
Hamilton Township, Ontario
A classic fieldstone Georgian facade, the William Blezard residence circa 1858 is beautifully captivating, an agricultural property rich with history in Hamilton Township. Sitting on approximately 68 acres with mixed hardwood, rolling landscape, valley with spring fed creek and incredible elevated views from high points on the property along the Lake Ontario shoreline. The definition of unique, West facing entrance with transom and sidelights, perfectly balanced with the orientation of original windows and chimneys on both gable ends. An interior design that features modifications over the last century, a beautiful residential dwelling with historical elements, formal layout which includes a vaulted family room with fireplace and historic detail, secondary staircase, beautiful millwork, formal dining room with tin ceilings, living room and dinette/kitchen with double doors to the North with access to the summer porch and private grounds. Including 4 bedrooms, one of which is accessible via the secondary staircase through the family room, 2 bathrooms, laundry located on the main level and character filled awaiting your personal design details. Multiple outbuildings, barns ideal for storage or use for small livestock, drive shed and central pasture areas throughout the property historically raised by cattle, hay fields, gardens and housing livestock. An application to sever an approximate 1.6 acre lot has been conditionally approved by Hamilton Township and is inclusive to the sale of the property. Documentation is available upon request which outlines the application details. (id:50886)
Bosley Real Estate Ltd.
30 King William Way
Clarington, Ontario
*** Open house next Sun May 25th 2 - 4 pm ** Welcome to this beautifully maintained, south-facing end-unit townhome offering three levels of comfortable and stylish living. Featuring 3 bedrooms, 3 bathrooms, and a 1 car garage, this home provides the perfect blend of space and convenience in a thoughtfully designed layout. Step into a spacious foyer with a versatile entry-level living area, ideal for a home office. This level also includes a large closet, interior garage access, and additional storage options to keep everything organized. Upstairs, the main level boasts an open concept living and dining area perfect for entertaining with plenty of natural light streaming in through the extra windows exclusive to end units. The modern kitchen with large center island features high-end appliances and generous cabinetry. A stylish 2-piece powder room and convenient laundry room complete this level. Step out onto your private south-facing balcony to soak up the sun and enjoy warmer weather. The upper level features a spacious primary suite with its own en-suite bathroom and walk-in closet. Two additional bedrooms and a full bathroom provide comfortable accommodations for family or guests. Come and experience the charm and functionality of this exceptional home in person! Floor Plans attached to show the functional layout of this Home. (id:50886)
Century 21 Infinity Realty Inc.
29 Hartsfield Drive
Clarington, Ontario
Welcome to this charming home that has been nicely maintained and nestled in a wonderful family friendly Courtice location within walking distance to schools, parks, restaurants, shopping and more! Featuring three spacious bedrooms and three bathrooms, this property offers both comfort and functionality. The interior has been freshly painted, creating a bright and inviting atmosphere, and new broadloom on the main level adds warmth and coziness. The fully finished basement is equipped with a 3 piece bathroom, large recreation room, a great bar with a built-in bar fridge. Enjoy wonderful views as this home backs onto some greenspace, providing some privacy and a natural backdrop for outdoor activities or relaxing evenings. There is also a gas BBQ hook up! The garage had been previously converted into a functional workshop/flex space equipped with heating, finished walls, a subfloor & there is no parking in it. Whether you're just starting out, looking to upsize or downsize, or seeking an investment opportunity, this versatile home is ideal. ** This is a linked property.** (id:50886)
Royal LePage Frank Real Estate
86 Park Road S
Oshawa, Ontario
Turnkey Investment Property! 4 Renovated Units In Convenient Oshawa Location. A+ Tenants. Gross Income: $75,947.75. Expenses $17,541.68. Professional Work And Upgrades. Lots Of Parking. 2-2 Bedrooms 2-Bachelor Units. 4 Washers/Dryers, 2 separate hydro Meters, New Furnace, Hwt, Ac, Security Cameras & new Siding. (id:50886)
Royal Service Real Estate Inc.
2208 - 1455 Celebration Drive
Pickering, Ontario
Welcome to this bright and modern 2-bedroom, 2-bathroom condo, offering an open concept layout, perfect for entertaining! The sleek kitchen features stainless steel appliances and flows seamlessly into the spacious living area. Step out onto the large balcony, ideal for relaxing or hosting friends. The primary bedroom boasts a private ensuite bathroom, while the second bedroom is perfect for guests or as a home office, complete with a walkout to another balcony to enjoy the outdoors. Enjoy the convenience of in-suite laundry, 1 parking space, and a dedicated storage unit for extra convenience. Access to an outdoor pool and indoor gym provides fantastic opportunities for relaxation, exercise, and staying healthy without leaving the condo complex. The 24-hour concierge and security add an extra layer of peace of mind. This condo is located close to Pickering Go Station, shopping malls, and restaurants, offering convenience and accessibility to all your needs. (id:50886)
The Nook Realty Inc.
10 Bemberg Court
Toronto, Ontario
This well-loved 4 bedroom, 4 level backsplit could use some modernization, but 'Wow', what a house! Great Bones! When you enter the home from the front door you are in the Foyer, opening up to a Large Living Room/Dining room with Oak Hardwood Floors. There is a large Picture Window overlooking the Child Safe Court. Nice size Family Eat-in Kitchen. There are 2 Bedrooms Upstairs with a 4-piece bathroom and 2 Bedrooms on the Main Floor with a 3-piece bathroom. There is a walk-out to the Side Garden. The Basement has a 2nd Kitchen, second Living or Recreation Room and a Laundry Room. What a house! (id:50886)
Realty Executives Plus Ltd
91 - 3480 Upper Middle Road
Burlington, Ontario
Modern Townhome with Extra Privacy. This 2-bedroom, 2-bathroom townhome offers 1,194 sq. ft. of bright, functional living space in a prime Burlington location. Backing onto a huge green common area, it provides extra privacy something rarely found in townhome living. The main level features an open-concept layout with hardwood floors, a modern eat-in kitchen with a breakfast bar. The living and dining area extend to a walkout balcony, perfect for a morning coffee or unwinding after work. Upstairs, vaulted ceilings add character to both bedrooms, while the modern 4-piece bathroom includes a spa-like tub and standup shower. The convenience of second-floor laundry makes everyday living easier. The lower level offers a versatile rec room with direct access to a private patio, a 2-piece bath, and indoor garage entry. Parking is effortless with a private garage plus a driveway spot, and ample visitor parking nearby for guests. Located just steps from Palmer Park and scenic trails, with FreshCo, Fortinos, and Headon Forest Shopping Centre nearby, everything you need is within reach. Easy access to major highways makes commuting simple. A well-designed home in a great location with rare outdoor space and two-car parking Dont miss it! (id:50886)
Housesigma Inc.
2445 Homelands Drive Unit# 47
Mississauga, Ontario
Welcome To Your New Home! Desirable Executive End Unit - Looks & Feels Like A Semi-Detached. Move In Ready! Boosting 3 Bedrooms & 3 Baths With Modern Finishes & Touches Throughout! This Beauty Boosts Coveted Spacious Layout With Open Concept Living/Dining, Newer Eat In Kitchen, Quartz Counters, Accent Wall, Pot lights, Laminate Thru/Out, Lots Of Storage. Walk Out Nice Sized Backyard Backing Onto Park. Finished Basement With Additional Space With Many Functions/Uses. Located In Prestigious Sought Out Sheridan Homelands Community With Trails & Parks Nearby. Lots Of Shopping & Plazas Nearby! Amazing Top Rated Schools In The Area. Easy Access To 403/QEW/407. Easy Access To Transit & Mins Drive To The GO & U of T Mississauga Campus. Short Drive To The Lake - Over 1500 SQFT Of Living Space! Lots Of Visitor Parking! Updated Electrical Panel / Furnace and A/C replaced in 2019 (id:50886)
Royal LePage Signature Realty
32 Cedarcrest Drive
Toronto, Ontario
Come See This Stunning 4 Bedroom Property On A 185-Foot Deep Lot On A Private Cul-De-Sac. Featuring An Open Concept Layout Perfect For Entertaining. The Backyard Oasis Includes A Very Private Fibreglass Saltwater Pool, Hot Tub And Gazebo, Ready To Enjoy On Summer Days. Well Thought Out Custom Kitchen With Built-In Pantry And Upgraded Appliances. Hardwood Floors Throughout. Cozy Up Next To Your Fireplaces On Chilly Nights. You Don't Want To Miss Out On This Beauty! (id:50886)
Century 21 Regal Realty Inc.
3685 Farrow Avenue
Windsor, Ontario
Model Home For Sale! This gorgeous Fully Finished Ranch model home features 3+2 Bdrms, 3 Bth, 2nd Kitchen, grade entrance, appliances & concrete drive incl! Evola Builders Presents Orchards of South Windsor. Known as one of Windsor's Premier Builders, it's time to bring their quality and craftsmanship to South Windsor. All the high end finishes & details Purchase this model, or choose from one of our various designs or we can customize a home for you. Ready for immediate possession! (id:50886)
Deerbrook Realty Inc.
1128 Jillian Crt
Lakeshore, Ontario
Stylish California-Style Raised Ranch w/ bonus room in Lakeshore!Offering approximately 3,400sqft of beautiful living space,perfect blend of space,style & pride of ownership.Featuring 3+1 bedrooms,3 bathrooms,this home impresses with its expansive layout,soaring ceilings & seamless flow.From the welcoming foyer you're drawn into a bright & airy family room with vaulted ceilings&cozy double-sided gas fireplace.The main floor continues with a spacious living area,formal dining room&kitchen with sleek granite countertops.Step through the patio doors to enjoy a private backyard.Two generously sized bedrooms & convenient main-floor laundry.Upstairs, the primary suite offers a true escape with its own fireplace,ensuite & walk-in closet.The fully finished lower level includes a bonus room,second family room with a custom bar & additional space to enjoy.Perfectly located in sought-after Lakeshore,close to parks,top-rated schools & amenities,this is a rare opportunity to own an exceptional home (id:50886)
RE/MAX Capital Diamond Realty
174 Harrison Place
Port Stanley, Ontario
Welcome to Port Stanley, a beautiful Lake Erie waterfront community. This formal 2 story feels warm and inviting as soon as you open the door. The 1"" thick Virginia Plank floors and custom open tread staircase and original light fixtures set the stage for the cozy feeling of this home. Floor to ceiling glass on both levels for incredible waterfront views. 4 bedrooms, 2 full baths, family room with fireplace, formal dining, new kitchen with breakfast nook all add to this homes charm. The views from the second floor bedrooms and walk out balcony cannot be described you must come and experience it. This home is on the quiet side of Port Stanley with gently rolling walkable streets, pet friendly and great neighbors. The yard is set up for minimal care, turf ""grass"" pond/waterfall/ flag stone paths, and gorgeous perennials complete this great home/ or cottage get away with minimal maintenance. (id:50886)
Deerbrook Realty Inc.
242 West Puce Road
Lakeshore, Ontario
Spectacular waterfront location only minutes from the city on over 1/2 acre backing onto the Puce river giving you access to Lake St Clair! Built in 2008 this quality constructed brick to roof 2 storey home is 2963 sq ft with 5 bedrooms and 3 full bathrooms. Main floor is open concept with a gas fireplace and all glass along back wall overlooking your waterfront and 18 x 36 heated salt water pool from 4'to 9' deep. The second level views are amazing from the 32'3 x 22'8 family room with walk out screened patio. Attached 21'2 by 18'10 garage. Finished driveway, sidewalks, landscaping, gabion stone retaining wall, dock, with power and steps to water. Truly move in condition home with large spaces for a big family or entertaining. Call us today for your personal viewing. (id:50886)
Deerbrook Realty Inc.
7149 William Street
Lakeshore, Ontario
THIS BEAUTIFUL RAISED RANCH WITH 2 CAR HEATED GARAGE (DRIVE THROUGH) WITH REAR OVERHANG PATIO AREA TO A LARGER REAR YARD AND NO REAR NEIGHBOURS WHICH GIVES ACCESS TO PARK YOUR TRAILER OR EXTRA TOYS OR VEHICLES. THIS 3 BEDROOM, 2 BATHROOMS, HOME IS FINISHED UP AND DOWN WITH NEWER KITCHEN (GRANITE COUNTERTOPS), FRESHLY PAINTED, NEWER FLOORING THROUGHOUT ALONG WITH A FAMILY ROOM FIREPLACE. THIS HOME IS ON THE EDGE OF TOWN BUT WALKING DISTANCE TO SCHOOLS, PARKS, CONSERVATION AREAS AND SHOPPING. (id:50886)
Century 21 Teams & Associates Ltd.
64 Crawford Avenue
Tilbury, Ontario
GOOD OPPORTUNITY TO OWN A 3 BEDROOM 1 1/2 STORY HOME WITH 4 PIECE BATHROOM, ENCLOSED FRONT PORCH WITH BUILT IN HOT TUB, TREED LOT, SEVERAL SHEDS, FRONT DRIVEWAY & ALLEY ACCESS. (id:50886)
Deerbrook Realty Inc.
1859 Fuller Crescent
Windsor, Ontario
Excellent neighbourhood, 1999 raised ranch in well maintained conditioned throughout. Recently updated counter tops, new hot water tank owned. Fully finished both levels 3 bedrooms , 2 full bathrooms, attached garage with mezzanine storage . Patio doors off kitchen to private deck and bbq area, concrete driveway and sidewalks, fenced yard. Nothing to do but move in. (id:50886)
Deerbrook Realty Inc.
156 Lakeshore
Leamington, Ontario
Charming Lakeside Cottage at 156 Lakeshore, Wheatley. This beautifully 2-bedroom, 1-bathroom cottage sits on the tranquil shores of Lake Erie, offering breathtaking lake views and a peaceful atmosphere. Located just an hour from Windsor, this fully inspected home is move-in ready—perfect for use as a year-round residence, weekend getaway, or investment property. Well Maintained home throughout ensure comfort and style; all that’s left to do is relax and enjoy the natural surroundings (id:50886)
Deerbrook Realty Inc.
Pinnacle Plus Realty Ltd.
71 Talbot Road North
Essex, Ontario
RARE BUILDING in thriving Essex! Introducing a fully updated, open concept commercial unit in the heart of down town. This 3,500sqft building w/high ceiling schedules, rear ground level loading area, lower storage and a generous CD2.2 zoning provides an excellent opportunity for a vast majority of end users. Some of the updates include: 2 HVAC, torch-down roof, electrical, plumbing, LED commercial lighting throughout, flooring, drywall, paint and more! Capitalize on the oversized FREE municipal parking out back and the high daily traffic counts. Essex hasn't scene a better value when comparing size, updates, location and price! Need more sqft? The adjacent lot is also available for sale adding approx. 4,100sqft (7,600sqft combined) + an outdoor west facing patio area. Contact L/S for full details on this unique opportunity! (id:50886)
Keller Williams Lifestyles Realty
71 Talbot Road North
Essex, Ontario
RARE DEVELOPMENT in thriving Essex! Introducing a fully updated, open concept commercial property in the heart of down town. This 3,500sqft building w/high ceiling schedules, rear ground level loading area, lower storage and a generous CD2.2 zoning provides an excellent opportunity for a vast majority of end users. Some of the updates include: 2 HVAC, torch-down roof, electrical, plumbing, LED commercial lighting throughout, flooring, drywall, paint and more! Capitalize on the oversized FREE municipal parking out back and the high daily traffic counts. Essex hasn't scene a better value when comparing size, updates, location and price! Need more sqft? The ADJACENT LOT is also INCLUDED adding approx. 4,100sqft (7,600sqft combined) + an outdoor west facing patio area. Contact L/S for full details on this unique opportunity! (id:50886)
Keller Williams Lifestyles Realty
71 Talbot Road North
Essex, Ontario
RARE BUILDING in thriving Essex! Introducing a fully updated, open concept commercial property in the heart of down town. This 3,500sqft building w/high ceiling schedules, rear ground level loading area, lower storage and a generous CD2.2 zoning provides an excellent opportunity for a vast majority of end users. Some of the updates include: 2 HVAC, torch-down roof, electrical, plumbing, LED commercial lighting throughout, flooring, drywall, paint and more! Capitalize on the oversized FREE municipal parking out back and the high daily traffic counts. Essex hasn't scene a better value when comparing size, updates, location and price! Need more sqft? The ADJACENT LOT is also AVAILABLE for sale adding approx. 4,100sqft (7,600sqft combined) + an outdoor west facing patio area. Contact L/S for full details on this unique opportunity! (id:50886)
Keller Williams Lifestyles Realty
2431 Barkley Avenue
Windsor, Ontario
WELCOME TO THE VILLAS OF ASPEN LAKE, HOME BUILT BY MASTERCRAFT HOMES. THIS FULLY FINISHED SAVANAH MODEL IS A LUXURY END UNIT RANCH TOWNHOUSE W/2 BEDROOMS ON THE MAIN LEVEL, 2 ADDITIONAL BEDROOMS IN THE BASEMENT AND AN OFFICE (TOTAL 5 ROOMS). THIS DESIGN FEATURES GORGEOUS CUSTOM CABINETS W/OVERSIZED ISLAND W/QUARTZ, WALK-IN PANTRY & CERAMIC B-SPLASH, OPEN TO GREAT RM W/G. FIREPLACE & SEPARATE DINING AREA W/9FT PATIO DOORS TO LRG COVERED BACK AREA, MBDRM W/COFFERED CEILINGS, LRG WALK-IN CLST, DBL VANITY, CERAMIC/GLASS SHOWER & CONVENIENT MAIN FLR LAUNDRY W/CABINETRY, 9FT CEILINGS, ENGINEERED HRWD FLRS, GARAGE OPENER & GAS LINES (BBQ & KIT) INCL, INTRICATE TRIM & CEILING DETAILS. DRIVEWAY, SOD & SPRINKLER INCLI. $95.00 PER MTH FOR LAWN MAINTENANCE & SNOW REMOVAL. (id:50886)
Deerbrook Realty Inc.
109 Edgar Street
Chatham, Ontario
Exceptional lease opportunity nestled in the heart of Chatham! This charming, detached home offers 3 bedrooms, 1 bathroom, open living quarters, updates throughout, spacious backyard all appliances with laundry included, one floor living, and side driveway- offering comfort and convenience in equal measure. Convenience is key, with this prime location providing easy access to main roads, schools, shopping, parks, and many amenities just moments away. Lease price is $2100/month + utilities. (id:50886)
Exp Realty
1104 County Rd 22
Lakeshore, Ontario
Step into this beautifully renovated ranch-style home, offering the perfect blend of modern updates and cozy charm. Featuring 3 spacious bedrooms and 1 brand-new bathroom, this home is move-in ready from top to bottom. Enjoy cooking in your custom-designed kitchen, complete with new appliances. The home boasts new flooring throughout, fresh paint, and sleek new pot lights & Lighting fixtures that brighten every room. Additional highlights include a newer tankless water heater, newer furnace & A/C, and a newer roof, ensuring comfort and peace of mind for years to come. Close to all amenities, including schools, shopping, restaurants, and Lakeshore’s beautiful waterfront, this home is ideal for first-time buyers, downsizers, or investors looking for a turnkey property in a prime location! (id:50886)
Homelife Gold Star Realty Inc
29 Jennings Drive
Penetanguishene, Ontario
Welcome to 29 Jennings. This upgraded 5 bedroom, 2 bath gem in a quiet, family-friendly neighbourhood features 3 spacious bedrooms upstairs, 2 downstairs, his and hers walk-in closets in the primary bedroom, an updated modern kitchen with black stainless steel appliances, large basement rec room with office space & roughed-in plumbing for a kitchenette or bar. Inside access from your heated garage, 2 hydro meters, and a secure safe room with steel door in the lower level. This home can easily be converted back to a second basement unit/in-law with private entry or simply enjoy the extra family space in the lower level. New high-efficiency heat pumps for fast heat & A/C, a newly built large 10x20ft shed in the backyard, and tons of upgrades throughout. Walking distance to Tom Coffin playground or McGuire Park, schools, and trails. Close proximity to hospital, shopping, and Penetanguishene's beautiful waterfront & marina. Enjoy Discovery Harbour, Kings Wharf Theatre, and charming downtown local shops. Perfect for young families or multi-gen living! Turnkey, prime location with fully finished basement, in- law potential, no rear neighbours at an attractive price, don't miss this one, it won't last! (id:50886)
RE/MAX Hallmark Chay Realty
1104 - 55 Clarington Boulevard
Clarington, Ontario
Fall in love with modern, affordable living in the heart of downtown Bowmanville at MODO Condo! This sophisticated 1+1 Bedroom and 2 full bathroom unit at 55 Clarington Boulevard, Unit 1104, offers an impressive 700 + square feet of thoughtfully designed living space featuring fantastic layout with ensuite laundry space, room for dining and a comfortable living space. the Primary bedroom with gorgeous views includes a ensuite bath perfect for those seeking the perfect blend of style and convenience. Just 35 minutes east of Toronto, this vibrant development welcomes you with luxurious features including 9' ceilings, premium luxury vinyl flooring throughout, and an open-concept layout ideal for both relaxing and entertaining. Your gourmet kitchen shines with sleek quartz countertops, while the private balcony extends your living space outdoors. MODO's exceptional amenities elevate everyday living with a stunning rooftop terrace featuring BBQ facilities, state-of-the-art fitness center, tranquil yoga studio, well-equipped multipurpose rooms, and a spacious resident lounge. Underground parking adds convenience to luxury. Step outside to discover Bowmanville's charming downtown, where unique shops, eclectic restaurants, abundant greenspace, and the anticipated GO Train Station create the perfect urban-suburban balance. Don't miss this opportunity to experience the perfect blend of modern comfort and downtown convenience! Immediate availability! (id:50886)
RE/MAX Rouge River Realty Ltd.
6 Bird Street
Barrie, Ontario
Welcome to this beautifully maintained all brick 3 bedroom, 3 bathroom home in a fantastic family friendly neighbourhood! the eat in kitchen features modern cabinets, backsplash, countertops, and stainless steel appliances, ceramic floors adding a modern touch. Enjoy a spacious living room with hardwood floors. Basement features a large recreation room for additional living space. step out from the kitchen to a private patio and fenced yard, complete with stone walkways. This quality built home is move-in ready! (id:50886)
Realty Executives Priority One Limited
Lower Level - 2 Harmon Avenue
Aurora, Ontario
Spacious and Cozy Lower Level 2 Bedroom Apartment located in the heart of Aurora (Wellington &Bathurst).This Unit Offers a Central Location, Walking distance to School, Shopping, PublicTransportation, Library, Parks etc. Open Concept Living/Dining room and Kitchen which isequipped with a Fridge, Stove, Dishwasher, Ensuite Washer/Dryer. The Whole Unit is FreshlyPainted and Deeply Cleaned. "A MUST SEE!""AAA Tenant Wanted!" Rental Application, Rental Agreement, Credit Report, Employment Letter, Proof of Income, References are Required. (id:50886)
Right At Home Realty
982 Wilbur Pipher Circle
Newmarket, Ontario
Cooper Hill Newmarket Over 3000 Sqft Home On Top Of Hill Great Views. Open Layout. Hardwood Throughout The Main & Second Floor! 9' Ceilings On Main Floor & 9' On The 2nd Floor! Granite Countertops & Taller Upper Kitchen Cabinets.Oak Staircase; Big Frameless Glass Shower Door & Enclosure; Air Filtration System. Bbq Gas Line; Big Deck In Back-Yard. Moving In Ready. Upgraded 200 Amp Services. Poured Concrete Raised Basement With Bigger Window And Walkout Door With Building Permit. The Two Bedrooms with Bathrooms Ensuite, One Kitchen, One Big Living and Dinning Room Unit In The Walkout Basement. This Unit Offers A Lot Of Potential Income. (id:50886)
RE/MAX Imperial Realty Inc.
537 Raymerville Drive
Markham, Ontario
Must See! Spacious 4+2 bedroom home, Over 4000 sqft of the living space, in the highly sought-after Raymerville neighborhood. Fully renovated with $$$ in upgrades, featuring smooth ceilings, crown molding, skylight, pot lights, roof, windows and gleaming hardwood floors on the main and second floor. Includes a private office and a separate entrance. The family room boasts a gas fireplace, while the bright, spacious bedrooms offer 4 ensuite private bathrooms on the second floor. The custom-designed kitchen features built-in appliances, including a fridge, microwave, oven, and a JennAir stove. Roofing(2023). Heat Pump(2023). The finished basement offers a second kitchen, a recreation area, and two additional bedrooms with bathrooms. Located just steps from Markville High School, parks, Markville Mall, the GO Train, public transit, and minutes from Highways 404/407. (id:50886)
Homelife Landmark Realty Inc.
40 Danpatrick Drive
Richmond Hill, Ontario
The Perfect home, built in 2010 by Molinaro, well known for superior craftsmanship. An impeccably maintained, Sun-filled 4-bedroom home with perfect Symmetry, upgraded stone and Brick exterior, located in the highly sought-after Rouge Wood community. With soaring 9-foot ceilings on the main level and gleaming hardwood floors throughout, this 2416 square foot home offers a perfect blend of space and sophistication. Elegant interior with open-concept kitchen complete with stainless steel appliances is designed for both everyday living and seamless entertaining. Spacious bedrooms featuring large, beautiful windows that invite natural light and 2 large master bedrooms with 4-piece ensuites. Enjoy your mornings or evenings in the private backyard oasis, featuring a charming wooden deck and flowerbeds, perfect for relaxing or hosting family and friends. This prime location puts everything within reach walking distance to plazas, schools, parks, bus stops, and the well known Richmond Green Community Center where the community meet in the park for regular scheduled events. You'll also be within the boundaries of some of the areas top-rated schools, including Richmond Green High School, Bayview (IB school) and Thornlea Secondary (french Emersion), St. Charles Garnier Elementary and St. Theresa of Lisieux Catholic High School. This is your opportunity to own a thoughtfully designed home in one of Richmond Hills most family-friendly neighborhoods. Don't miss it! (id:50886)
Property.ca Inc.
13 Maple Street
Wallaceburg, Ontario
One story home located just out of town. Enjoy the open farmland view from your front window. Do you have a knack for handyman projects? This three-bedroom residence is ready for some tender loving care. The kitchen cabinets has updated cabinets, The 4 piece bathroom is in good shape. The roof shingles were replaced in 2012. The backyard is both spacious and exceptionally private. With a bit of work, this could become a delightful home! (id:50886)
Realty House Inc. (Wallaceburg)



