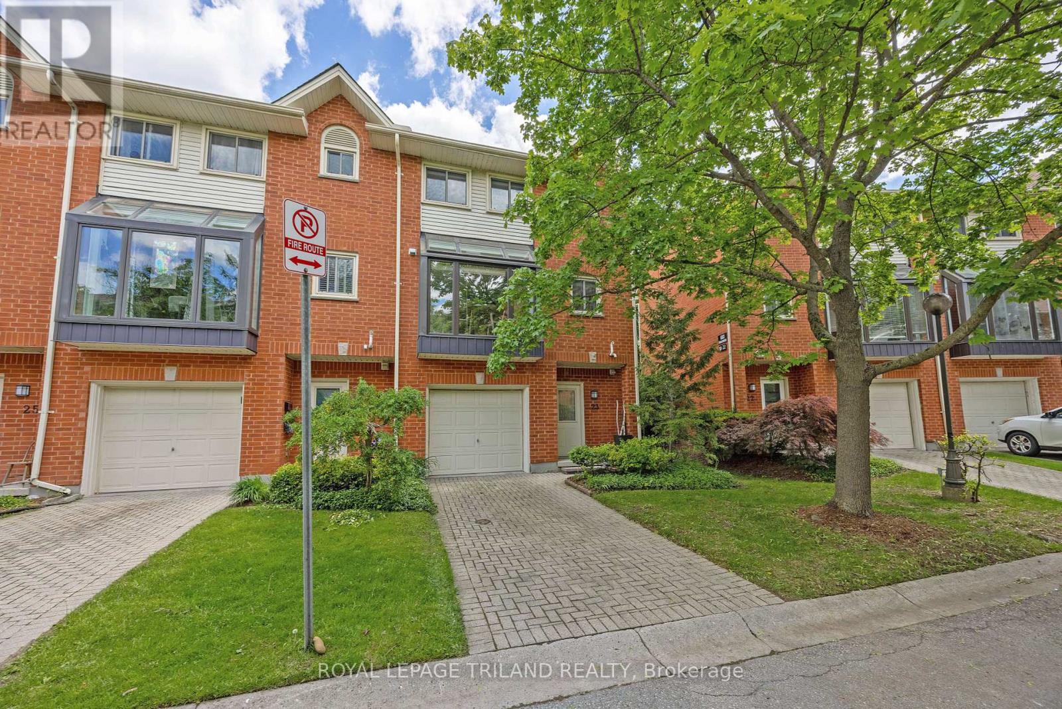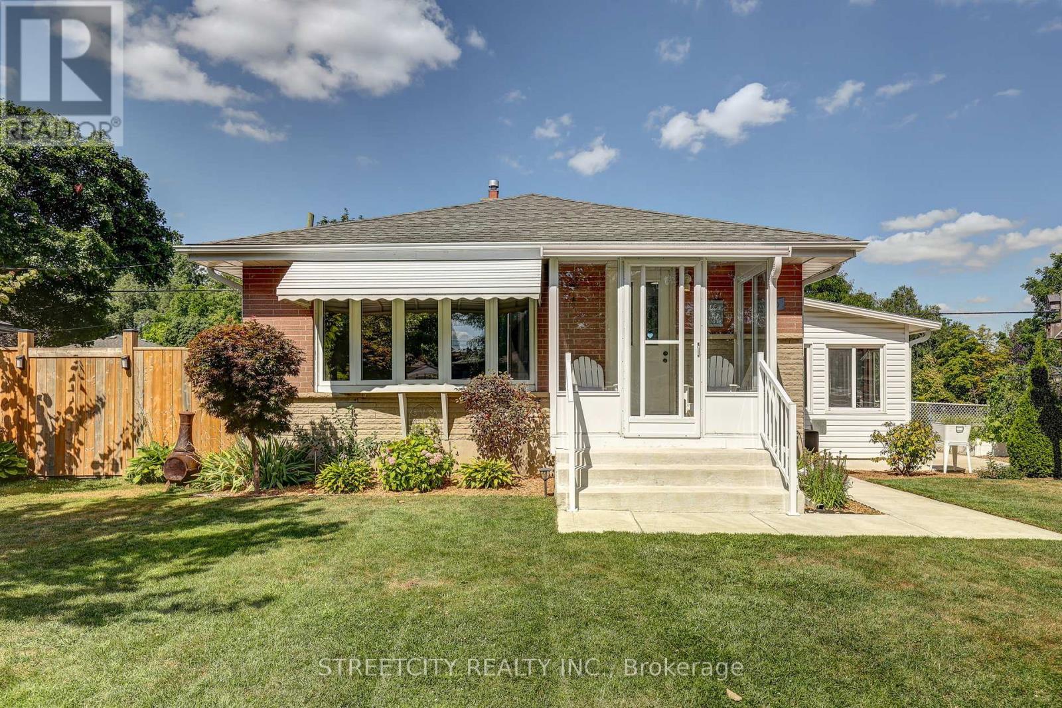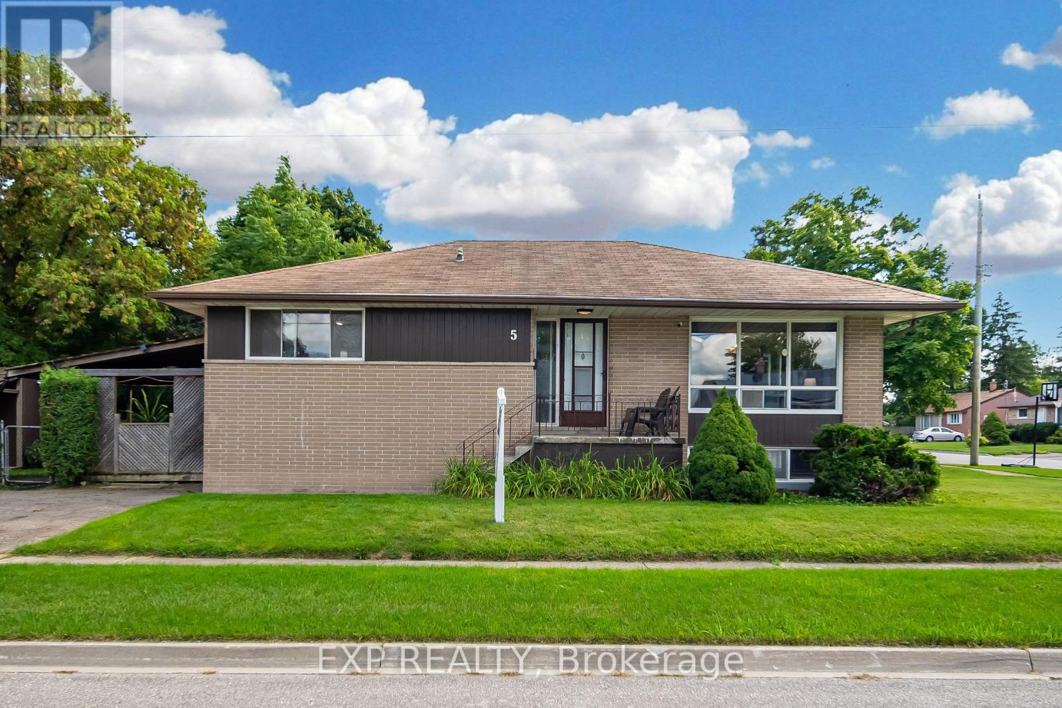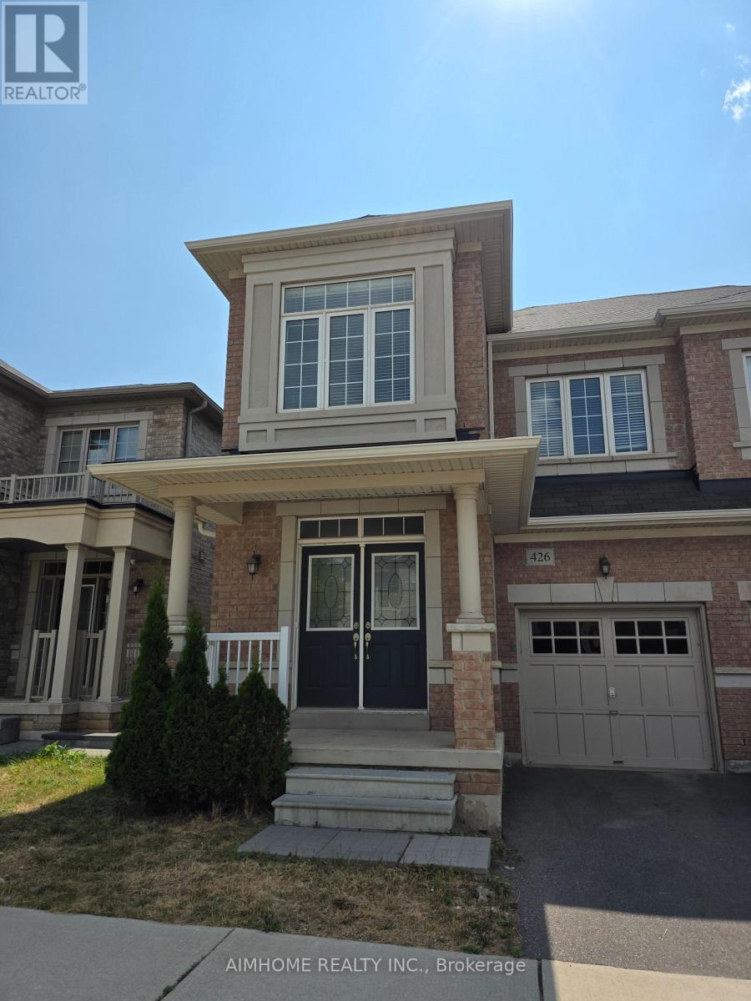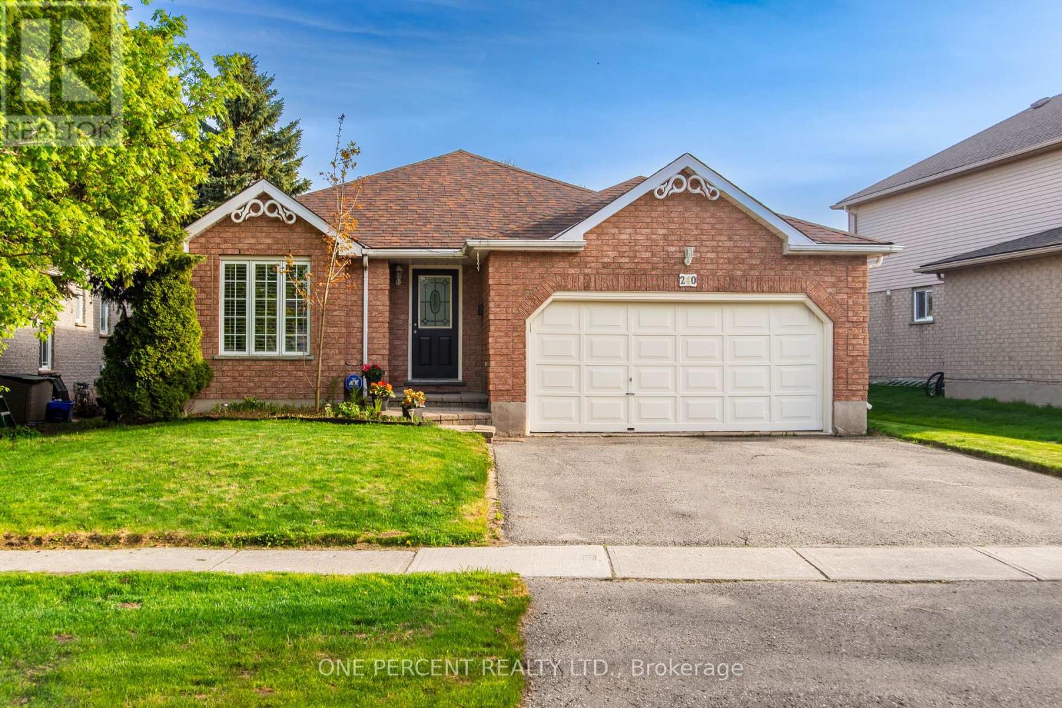66 Connaught Avenue
London East, Ontario
WOW! Charming brick bungalow at 66 Connaught Ave in London, Ontario's dynamic Carling neighbourhood, blending rich character with modern updates. The main floor features a mosaic tile entry, original woodwork, and hardwood floors, with a dining room, living room, two bedrooms, and an updated three-piece bathroom. The newly finished, bright basement (2023) includes a spacious family room, a new bathroom, laundry, and space for an office. A nice, big mudroom at the back provides ample storage and a convenient transition from the private, fenced, landscaped backyard, which offers rear lane access to one parking spot and a detached garage, with potential for a second adjacent parking spot. Relax on the newly painted, covered front porch or in the beautifully maintained backyard. Key upgrades include a new roof, fascia, soffit, insulation, and hydro panel (2019), a new water heater and waterline (2020), new basement windows, back door, and central air (2021), restored upstairs windows (2022), and a new gas line, backwater valve, washer/dryer, and fridge (2023), plus enhanced insulation (2015). Steps from downtown, Carling offers a vibrant urban lifestyle with easy access to shops, restaurants, parks, and Thames River trails, ideal for families, professionals, and retirees. Near St. Francis Catholic School, Fanshawe College (12-minute drive or 20-minute bus), and Western University (10-minute drive or 15/20-minute bus), this move-in-ready home in a welcoming, growing community combines historic charm with modern convenience and strong investment potential. Don't miss your chance today! (id:50886)
RE/MAX Centre City Realty Inc.
23 - 683 Windermere Road
London North, Ontario
Downsizing but not ready to compromise on space? Want to live in the city but enjoy peace and solitude? Looking for an investment property in a sought after area? Look no further. This spacious townhouse condo is in the very popular Windermere/Masonville area near shopping, hospitals, restaurants, UWO, walking trails and is just a quick drive to downtown. This end unit is arguably in the most desirable location of the well maintained complex, backing onto woods and water with privacy and nature at your back door. The thoughtful layout provides ample room to spread out amongst the levels. There is tons of natural light throughout, particularly in the eat-in kitchen with the atrium style windows. All of the bedrooms are a good size with multiple uses possible for the room on the main floor that could function as a fourth bedroom, home office, den or man cave with direct access to the rear patio and the coveted view/exposure. There are 3 bathrooms, a 2-piece combined with laundry on the second floor, plus a 2-pc ensuite and 4-pc main bathroom on the bedroom level. Exclusive parking for two vehicles, one in the driveway and one in the single garage with direct entry to the unit plus convenient visitor parking across the street. Several top-rated schools are in the area and public transit is handy, if needed. This condo complex is one of a kind and the positives of this unit's location cannot be stressed enough. (id:50886)
Royal LePage Triland Realty
260 Tweedsmuir Avenue
London East, Ontario
Five Bedrooms, two renovated full bathrooms, and an updated kitchen at an affordable price? Stop the car! Welcome to 260 Tweedsmuir Ave, a beautiful bungalow in a great location, close to amenities, parks, and the 401. Multiple sunroom additions, a covered front porch, and large windows fill the home with natural light. The double-wide driveway and side entrance provide the potential for an in-law suite or ADU. The corner lot setting provides multiple yard spaces, including a large lawn for playing and a second yard space with a stunning patio and pool. The quiet location beside a cul de sac means minimal traffic and lots of street parking. Within a short walk you will find parks, playgrounds, schools, sports fields, and walking trails. When you drive down the street you will immediately understand why families flock to this neighbourhood as you experience the quietness, mature trees, and community feel. If you are looking for a place to call home or the next property to invest in, don't sleep on this one! (id:50886)
Streetcity Realty Inc.
54 - 2171 Fiddlers Way
Oakville, Ontario
Magnificent Executive Townhome In Westmount! 3 Beds, 3 Baths, 9 Ft Ceilings, Large Windows, Bright And Sun-filled Kitchen Equipped With Stainless Steel Appliances and Quartz Countertop With Laminate Flooring and Pot Lights Throughout. Open Concept Living And Dining, Large Master Bedroom With Walk-In Closet And 4-Pc. Ensuite. Walk-Out Basement To A Fully Fenced Yard And Recreation Room. 2 Car Parking, Walking Distance To Schools, Parks, Amenities, Shopping, Easy Access To Public Transportation. (id:50886)
Bay Street Group Inc.
977 Unsworth Avenue
Burlington, Ontario
The Famous George Unsworth home is finally on the market with a modern twist!! Check out this stunning home in the upscale Aldershot neighborhood of Burlington. Designed by the renowned architect Walter Scott, this place has been fully remodeled from top to bottom and its basically a work of art. With almost 5,000 sqft of living space, it offers 4 bedrooms and 5 bathrooms, all finished with high end touches. Imported stone, ambient floor lighting, custom cabinetry, automated blinds, heated floors in the bathrooms and dual furnaces. Every detail has been carefully thought out. Top $$ spent on professionally finished landscaping, plenty of outdoor space to enjoy, and a big driveway that fits multiple cars. Its just steps from the lake, surrounded by parks and green spaces perfect for outdoor activities. There are many top rated schools nearby, Only minutes from downtown Burlington, highways, and the GO station. You really need to see it for yourself. Welcome to your dream home! (id:50886)
RE/MAX Real Estate Centre Inc.
815 Banks Crescent
Milton, Ontario
Located in the heart of Milton on the largest lot of the crescent, this highly desired executive corner-unit freehold townhome offers the perfect blend of space, style, and convenience. Boasting approx. 2,000 sq. ft. (plus a fully finished basement), this home is ideal for large families seeking a full-house lease. The lavish open-concept main floor features 9 ft ceilings, hardwood floors, upgraded lighting and fixtures, a beautifully appointed kitchen with granite counters and stainless steel appliances, and a convenient main floor powder room. Enjoy the extended driveway, spacious living and dining areas, and a private backyard oasis complete with a massive fenced yard and gazebo perfect for entertaining. Upstairs, you'll find 4 spacious bedrooms and 3 full washrooms, including a luxurious 5-piece master ensuite with a walk-in closet and a second bedroom with a 4-piece ensuite as well. The finished basement adds even more versatile living space. Situated steps from Milton Hospital, public transportation, shopping malls, plazas, and schools, this home provides both comfort and convenience. Looking for AAA+ tenants only. For all inquiries and offers please email: minervadewan@gmail.com (id:50886)
Right At Home Realty
2054 Rebecca Street
Oakville, Ontario
A home of distinction awaits in prime Oakville West, where timeless elegance meets modern comfort. Set on an oversized lot and framed by lush surroundings, this sun-filled residence makes a striking first impression with soaring ceilings and a seamless flow that invites both grand entertaining and relaxed family living.Upgraded from top to bottom, every detail speaks of quality and care. Expansive principal rooms are bathed in natural light, while the open design ensures effortless connection throughout. The heart of the home is designed for both style and function, offering a refined backdrop for daily life and special occasions alike.Here, prestige is not just in the property but in the lifestyle. With top-ranked schools, vibrant amenities, Oakvilles best conveniences, and easy access to major highways at your doorstep, this address embodies both opportunity and refinement. A truly remarkable offering, ready to be called home. (id:50886)
Real Broker Ontario Ltd.
309 - 3079 Trafalgar Road
Oakville, Ontario
Brand New Corner Unit 2-bedroom, 2-bathroom, tranquil Pond View in North Oak Tower by Minto in the heart of Uptown Core, Oakville. Offering 740 sf upgraded living space plus a private 56 sf pond-view balcony to meet all of your needs for style, comfort and convenience. The modern, open-spaced kitchen boasts quartz countertop, large island and B/I SS top branded appliances, seamlessly flowing into the sun-filled bright living and dining room. 9-feet ceiling high and extra large windows. Included are in-suite laundry, ample closet, Bell Hi-speed Internet, Smart Home, gas/Heat, 1 parking and 1 locker. On site state-of-the-art fitness centre, yoga studio, co-working lounge, terrace BBQ, and 24-hour concierge service for your safety and privacy. The best of Urban living ever! Minutes to parks, shopping, top-rated schools, highway and Go station. Moving in immediately to your dream home! (id:50886)
Jdl Realty Inc.
5 Gairey Drive
Halton Hills, Ontario
Fantastic Brick Bungalow Nestled In A Mature Quiet Georgetown Neighborhood! This Charming Home Offers 3+1 Bedrooms And 3 Bathrooms On An Oversized 50 X 113 Lot! Step Inside And Discover A Functional Layout With Fresh New Kitchen And Entryway Flooring. The Bright Living Room Features A Large Picture Window That Floods The Space With Natural Sunlight, While The Eat-In Kitchen Showcases Crisp White Cabinetry & Stainless Steel Appliances. The Main Level Includes Three Bedrooms With Beautiful Hardwood Flooring, Main Bathroom, And A Spacious Primary Suite Complete With Its Own Convenient 2-Piece Ensuite. Amazing Value Awaits Savvy Buyers And Multigenerational Families With The Separate Entrance To A Fully Finished In-Law Suite Or Potential Rental! This Space Includes A Kitchen, Large Living/Dining Room, Bedroom With Two Closets, And A 4-Piece Bathroom. Huge Bonus: Another Partially Finished Room That Can Easily Be Made Into A 2nd Bedroom. Enjoy Outdoor Living In The Fully Fenced Backyard Featuring A Private Covered Patio, A He/She Shed, A Large Garden Shed With Power, A Storage Shed & A Pop Up Shed, And Parking For Up To Three Cars Plus A Trailer. Centrally Located And Close To Highway 7, Schools, Parks, Restaurants, Shopping, Doctors Offices, And More This Home Truly Has It All! (id:50886)
Exp Realty
426 George Ryan Avenue
Oakville, Ontario
Conveniently Located At Dundas and Eighth Line In Oakville, This 4 Bedroom Semi-Detached Home Is Built With Superior Craftsmanship And Equipped With Spectacular Features, Including Elegant Natural Finish Oak Railings And Imported Ceramic Tiles On The 9 Feet Ceiling Main Floor. Open Concept with Living Room, Kitchen and Dinning Room Overlooking The Deck and Fenced Backyard; The Neighborhood Is Packed With Amenities Including Schools, Community Center, Shopping Centres, Parks And Much More. Quick Access To Highway and Public Transit. (id:50886)
Aimhome Realty Inc.
30 Parisian Road
Brampton, Ontario
Well-Maintained & Spacious Family Home in a offering luxury living in one of Castlemore's most sought-after Quiet, Family-Friendly Neighbourhood! This bright and inviting home features a functional layout that is perfect for comfortable family living. Featuring 3 generously sized bedrooms, a separate family room and living room, a functional kitchen with ample storage, and 2 full bathrooms upstairs (including a master ensuite and a convenient Jack-and-Jill bath), plus a main floor powder room. Enjoy a large backyard ideal for outdoor activities, personal space in the basement, and driveway parking. Conveniently located close to bus stops, grocery stores, and a middle school, this home offers both comfort and convenience for your family's next chapter. (id:50886)
RE/MAX Real Estate Centre Inc.
240 Walsh Crescent
Orangeville, Ontario
MANY LISTINGS MENTION THAT THEIR AREA IS "MUCH SOUGHT AFTER"! IN THIS CASE IT REALLY IS A "MUCH SOUGHT AFTER AREA"!!! HOUSES ON WALSH CRESECENT DON'T COME UP VERY OFTEN. WELCOME TO 240 WALSH CRESCENT. A WONDERFUL DETACHED BACKSPLIT PROPERTY FEATURING GREAT CURB APPEAL AND A FANTASTIC LAYOUT. WALK-OUT FROM THE KICHEN TO THE VERY PRIVATE DECK AREA WITH LOVELY GAZEBO. BEAUTIFUL OPEN KICTHEN AND BREAKFAST AREA. GLEAMING HARWOOD IN LIVING AND DINING AREAS. CARPET RECENTLY INSTALLED IN MANY AREAS OF THE HOME. LOWER AREA FEATURES ANOTHER BEDROOM, GAS FIREPLACE AND A ROOMY 3 PEICE WASHROOM. LARGE PRIMARY BEDROOM WITH 4 PEICE ENSUITE. AMAZING EXTRA LARGE BASEMENT THAT SEEMS TO GO ON FOREVER. SECOND STORAGE AREA IN BASEMENT. DON'T MISS THIS OPPORTUNITY TO OWN THIS WONDERFUL PROPERTY. (id:50886)
One Percent Realty Ltd.


