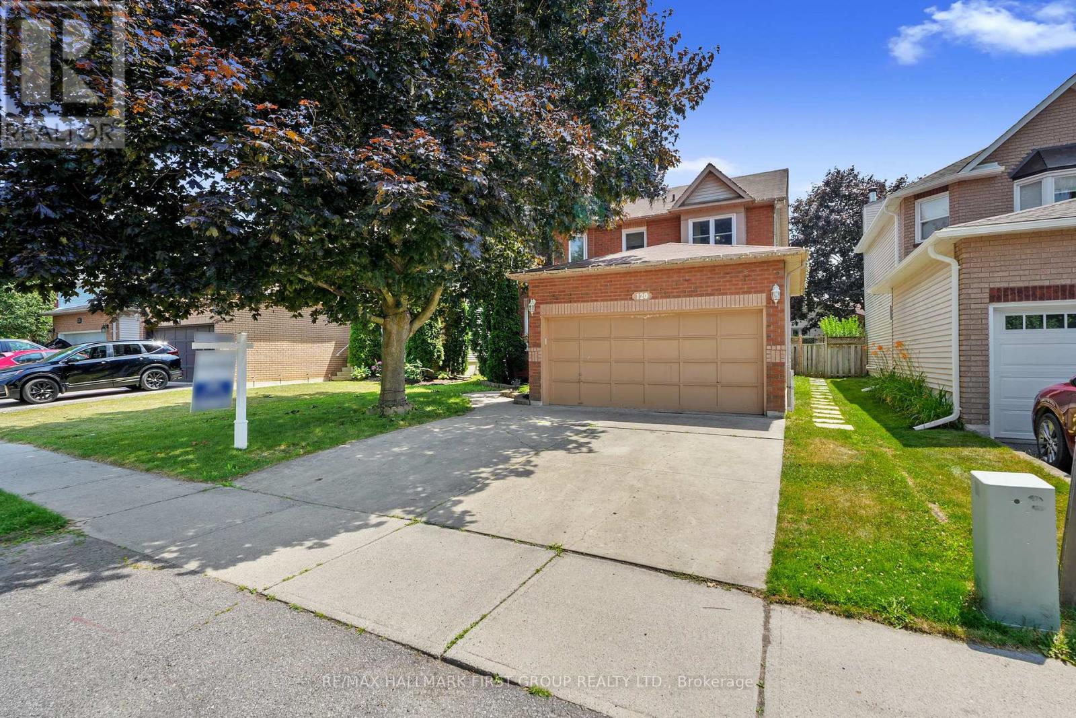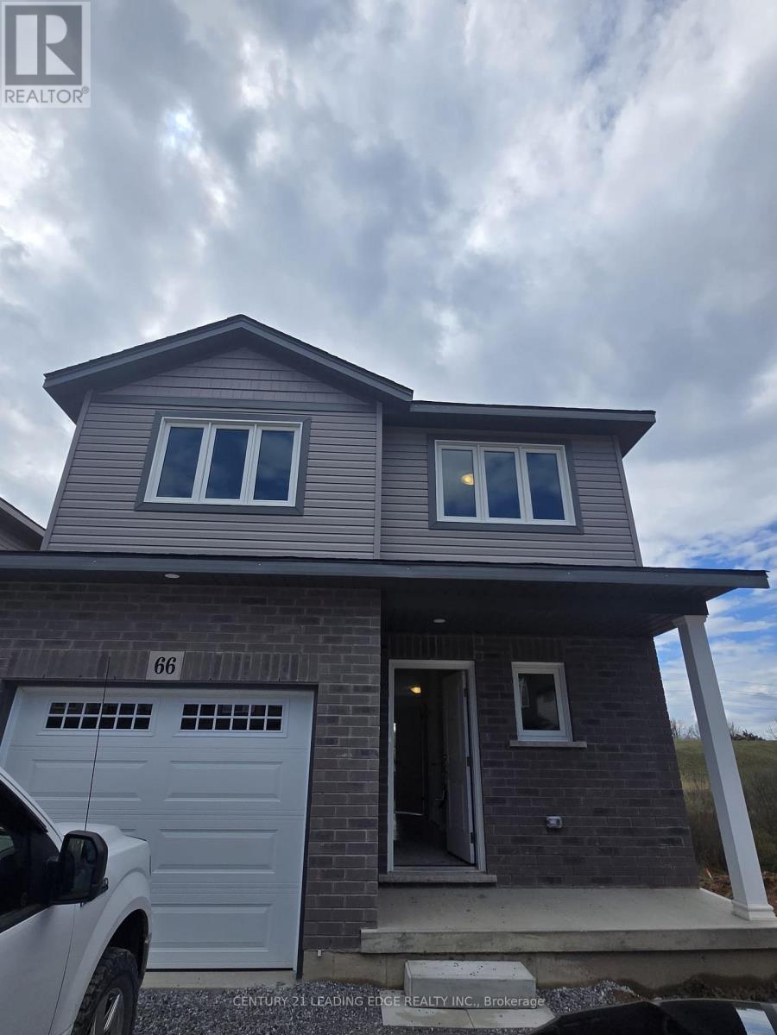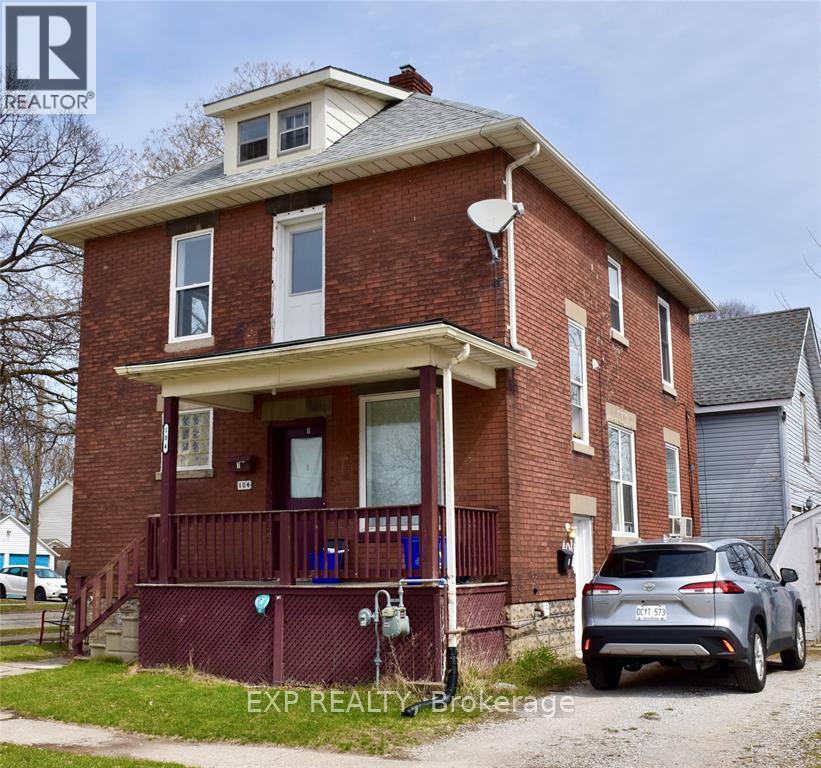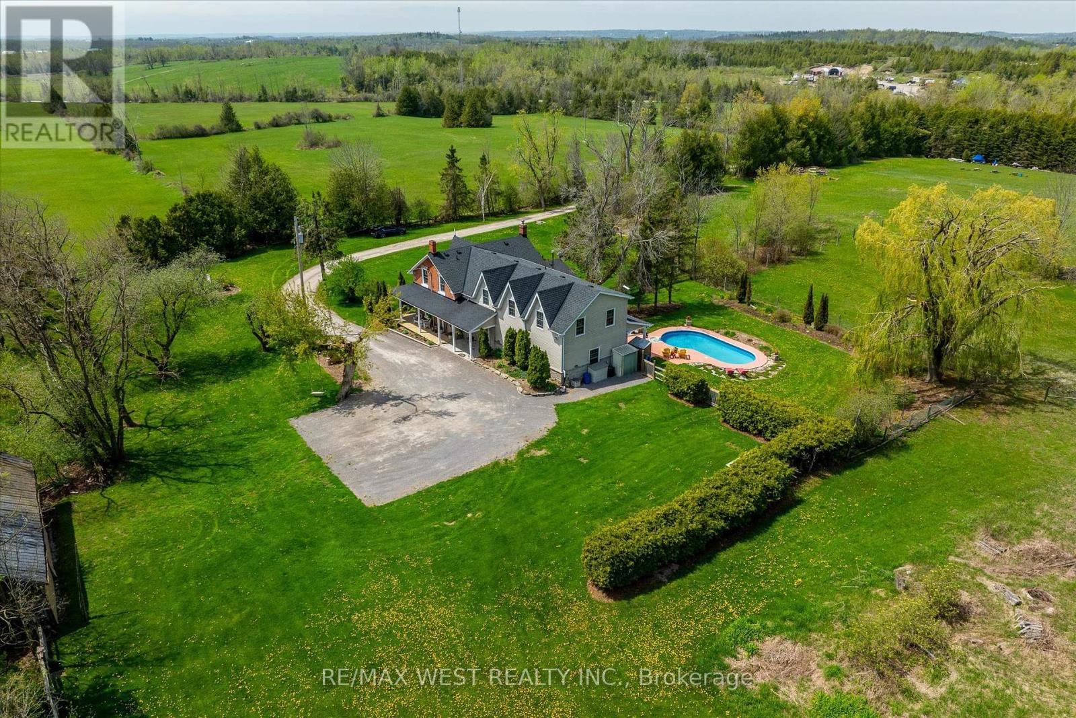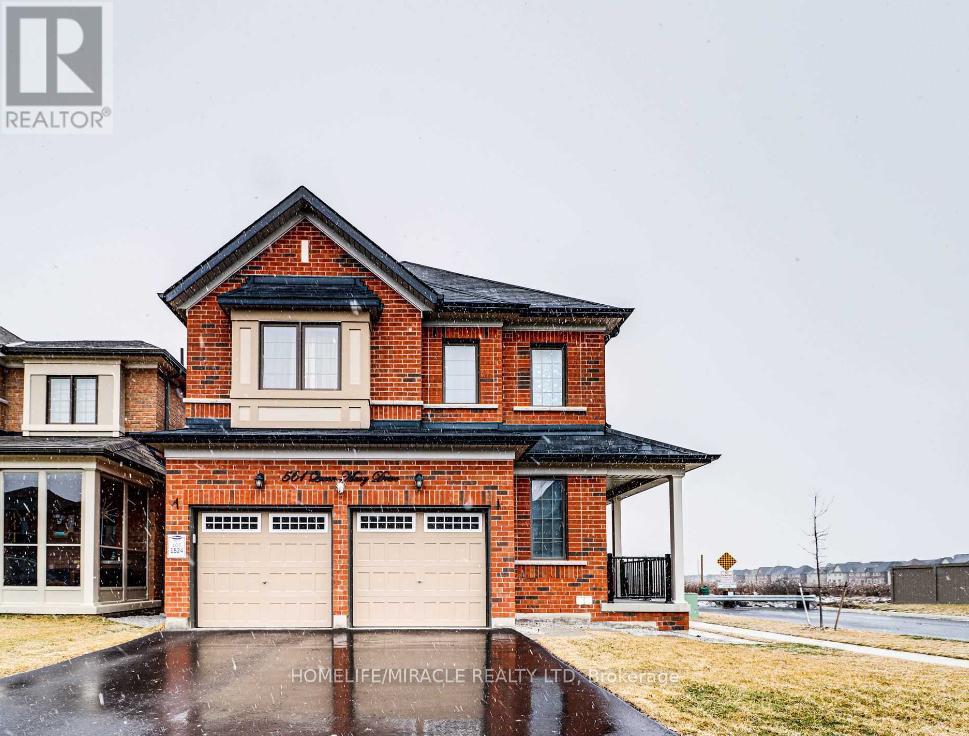435 Langdon Rd
Sault Ste. Marie, Ontario
Here's a bungalow that checks off so many boxes. Located at the dead end of Langdon Rd, nice quiet area of town, extra big lot with a 12x12 storage shed. Main floor has 3 good sized bedrooms, renovated full bath, large living/dining room, fully equipped eat-in kitchen. Basement includes smaller kitchen, full bath, laundry room, giant rec room, big utilities room for gas fired forced air furnace, gas fired hot water tank, central air system and space enough for an extra bedroom. Needs minor upgrades. Selling as is, where is. Come and see it! (id:50886)
Royal LePage® Northern Advantage
106 Bushmill Circle
Hamilton, Ontario
OPEN HOUSE THIS SATURDAY SEPTEMBER 13 FROM 2- 4 PM!! Welcome to 106 Bushmill, beautifully updated from top to bottom, located on the most coveted street in the desirable Antrim Glen Adult Community. Impeccably maintained home, offering ample main level living space and a professionally finished basement. This bright and open bungalow has gorgeous hand-scraped oak floors. The living and dining rooms flow seamlessly together, perfect for family gatherings. The updated kitchen is stunning with quartz counters, including a quartz waterfall island with seating, custom cabinetry, quality appliances and a view of your award winning gardens. The cozy family room overlooks the backyard and has a walk out to your very private composite deck with screened in gazebo and stone patio. The landscaping and gardens are breathtaking, the proud recipient of several awards! The curb appeal is 10+ with your charming front porch and cascading water-feature. An in-ground sprinkler system provides carefree maintenance. Back inside, the main level offers two spacious bedrooms, including a primary retreat with walk-in closet, and two full bathrooms including a dreamy soaker tub. The updated glass railing leads you to the finished basement, featuring new carpet, two large bedrooms, a recreation room, two piece bathroom (with space for a shower) and a utility room with lots of storage. The home has been freshly painted in neutral designer decor. Custom window coverings adorn the windows. Attached garage with access through the main floor laundry room as well as to the backyard. Antrim Glen is conveniently located between Waterdown, Cambridge and Guelph. Offering a vibrant lifestyle community with heated salt water pool, sauna, BBQ area, a lounge and kitchen for large gatherings, billiards, shuffleboard, library, craft room, horseshoes, private vegetable garden plots, and wooded walking trails. Move in ready, all you need to do is unpack, relax and enjoy! (id:50886)
Right At Home Realty
120 Sutherland Crescent
Cobourg, Ontario
Nestled in the heart of Coburg's sought-after Chipping Park neighbourhood, this energy efficient certified, two-storey home offers exceptional living for the growing family. Featuring four generously sized bedrooms, a finished basement, and a fully fenced yard, there's plenty of room to live, work, and play. Plus, enjoy peace of mind with a recently updated roof. A large front foyer with a curved staircase makes a memorable first impression. The main floor flows beautifully, featuring a bright front living room with a bayed window nook, a formal dining room flooded with natural light, and an eat-in kitchen with classic wood cabinetry, a double sink with dual windows, tile backsplash, and an informal dining area with a pantry and walkout to the backyard. Adjacent to the kitchen, a cozy family room with a gas fireplace provides the perfect spot for quiet evenings. A guest bath, main floor laundry, and inside entry to the attached garage add convenience. Upstairs, the expansive primary bedroom features a walk-in closet and a private ensuite with a jetted tub and a separate shower. Three additional bedrooms and a full bath complete the second floor. The finished lower level offers even more space, featuring a large recreation room with a wet bar area, as well as a den and an office, ideal for hobbyists or a home-based business. Outside, enjoy summer days on the sprawling back deck, overlooking the lush garden with established perennials, a lilac tree, a blackberry bush, and a fire pit area. Located just minutes from schools, parks, shopping, restaurants, and Highway 401, this well-maintained home is the perfect blend of comfort, space, and convenience. (id:50886)
RE/MAX Hallmark First Group Realty Ltd.
Upper - 66 Willson Drive
Thorold, Ontario
Brand New!!! never lived in beautiful luxury 4 bedroom luxury detached home needs great Tenants in Thorold, Niagara. Home has a beautiful very spacious modern look. Lots of sunlight make it a lively living and dining area, a very spacious kitchen with good storage space, sliding doors in the dining room viewing green backyard with no rear neighbour and facing onto green area. Walk upstairs you have 3spacious bedrooms, 2 full bathrooms and 1 powder room for main floor. The splendid Walk-Out Basement has a full kitchen with appliances, 3 pc washroom, bedroom & living area. Garage 1 parking which has an EV panel & 2 parking on the driveway. 1 min drive to Hwy 406, 15-20 mins from Niagara Falls, minutes from schools, grocery and other amenities. Fantastic opportunity for a great Tenant. (id:50886)
Century 21 Leading Edge Realty Inc.
104 Forsyth Street S
Sarnia, Ontario
Great investment opportunity near shopping and the waterfront! Main level unit and 2nd level units each have 2 bedrooms, Living Room, Kitchen, full bathroom & their own laundry. The basement is finished and has lots of potential with additional rooms. The property features include newer 200 amp hydro panel, appliances, roof shingles (2019), furnace (2024), as well as, refreshed units including flooring, and more. (id:50886)
Exp Realty
804 - 225 Harvard Place
Waterloo, Ontario
Open House this Sunday September 14th 2 pm to 4 pm. Welcome to 225 Harvard Place, Waterloo! This spacious move-in-ready 2-bedroom, 2-bathroom condo is located on the 8th floor and offers the perfect opportunity for first-time homebuyers, small families, investors, or students. The well-designed layout features a separate dining area, and a large living room, leading into a large balcony with lots of natural light! The unit is part of a well-managed building that offers an impressive range of amenities, including an exercise room, gym/sauna a library, games room, party room, workshop, and ample visitor parking. One parking space is included. Enjoy unbeatable convenience with the condo situated just steps from a grocery store, bank, and public transit. Its also ideally located right off the highway and within walking distance to the ION express bus stop providing quick access to the University of Waterloo, Wilfrid Laurier University, and Conestoga Colleges Waterloo campus. Whether you're looking to live, study, or invest, this property offers comfort, location, and value in one of Waterloos most accessible neighbourhoods. (id:50886)
Exit Realty Hare (Peel)
2425 Providence Line
Otonabee-South Monaghan, Ontario
Private 86-Acre Property with Renovated Century Home Minutes from Peterborough. Discover the perfect blend of rural charm and modern convenience on this expansive and private 86-acre farm, ideally located just outside Peterborough and close to all amenities. Whether you're seeking a peaceful country lifestyle or exploring entrepreneurial opportunities, this property offers endless potential. The home delivers comfort and style for families, hobby farmers, or entrepreneurs looking for a unique live-work setting. Zoning allows you to build additional dwellings, offering flexibility for multi-generational living, rental income, or guest accommodations. With lots of land for a hobby farm, you can raise animals, start an equestrian venture, or grow your own crops and embrace self-sufficiency. The land supports diverse usesfrom traditional farming and agri-tourism to a private retreat. With just under 4000 square feet of usable space, this exceptional property is ready to bring your vision to life. Dont miss this rare opportunity to own a large, versatile parcel in a prime location with unbeatable access to city amenities and rural tranquility. Your dream country lifestyle starts here. Submit your offer today!! (id:50886)
RE/MAX West Realty Inc.
14 Centre Street
Lisle, Ontario
Welcome to your next chapter in the peaceful and welcoming village of Lisle. This charming 2-bedroom detached home is the ideal opportunity for first-time buyers looking to put down roots in a quiet, close-knit community surrounded by nature. Step inside to find farmhouse-inspired details throughout, from the inviting living room with a cozy fireplace to the eat-in kitchen that features textured wood accent beams, sloped ceiling, ample cabinet and counter space, a coffee bar, and a walk-out to the concrete patio and spacious backyard. The home also offers a 4-piece bathroom with timeless white subway tile tub surround, Two mudroom/foyer entrances with extra storage space, a primary bedroom featuring an open-concept built-in closet with shelving and a newer metal roof for peace of mind and long-term durability. Outdoors, enjoy a beautifully maintained yard with flower gardens, river rock beds, and a three-section woodshed/storage area. Hobbyists will love the detached workshop, complete with a heat, hydro, power supply for welder, electric garage door opener, and overhead storage. Located just minutes from Simcoe County Forest trails and walking distance to a playground, baseball diamond, and convenience store, this home offers the best of small-town living with access to nature and community amenities. Don’t miss your chance to own a truly warm and welcoming home. (id:50886)
Coldwell Banker Ronan Realty Brokerage
561 Queen Mary Drive
Brampton, Ontario
**UPPER **Bright & Spacious 4 Bedrooms, 2.5 Washrooms, Double Car Garage Detached In The High Demand Northwest Area. Corner Lot, No House At The Back, Very Bright, Open Concept Layout, Lots Of Natural Light, Close To Transit, Schools, Its A New Developed Community. 4 Parking. (id:50886)
Homelife/miracle Realty Ltd
285 Dufferin Street
Toronto, Ontario
Welcome to XO2 Condos! Brand-new, never-lived-in east-facing 1-bedroom suite, 923 sq ft total with a rare 440 sq ft terrace overlooking unobstructed city and lake views. Offered fully furnished, available for both short-term and long-term stays. Functional layout with floor-to-ceiling windows, smooth ceilings, and a sleek kitchen with quartz counters, built-in appliances & modern cabinetry. Exceptional amenities: 24-hr concierge, fitness centre, golf simulator, boxing studio, co-working, party/dining rooms & kids den. Steps to 504 Streetcar & Exhibition GO, Liberty Village, Financial District, lakefront, dining & shopping. Urban living at its best! (id:50886)
Right At Home Realty
140 Gatwick Drive
Oakville, Ontario
Welcome to 140 Gatwick Dr in the heart of Oakville's sought-after Uptown Core! This beautifully maintained semi-detached home offers 3 bedrooms, 3 fully renovated bathrooms, and a bright finished basement with large windows and ample storage space. The main and second floors are carpet-free, featuring a modern open-concept layout and a stunning fully renovated kitchen with granite countertops and stainless steel appliances. A rare detached double garage provides plenty of parking. Ideally located just steps to parks, top-rated schools, shopping, restaurants, public transit, and quick access to major highways, this home blends style, comfort, and convenience in one of Oakville's most desirable communities. (id:50886)
Exp Realty
285 Dufferin Street
Toronto, Ontario
Welcome to XO2 Condos! Brand-new, never-lived-in east-facing 1-bedroom suite, 923 sq ft total with a rare 440 sq ft terrace overlooking unobstructed city and lake views. Functional layout with floor-to-ceiling windows, smooth ceilings, and a sleek kitchen with quartz counters, built-in appliances & modern cabinetry. Exceptional amenities: 24-hr concierge, fitness centre, golf simulator, boxing studio, co-working, party/dining rooms & kids den. Steps to 504 Streetcar & Exhibition GO, Liberty Village, Financial District, lakefront, dining & shopping. Urban living at its best! (id:50886)
Right At Home Realty



