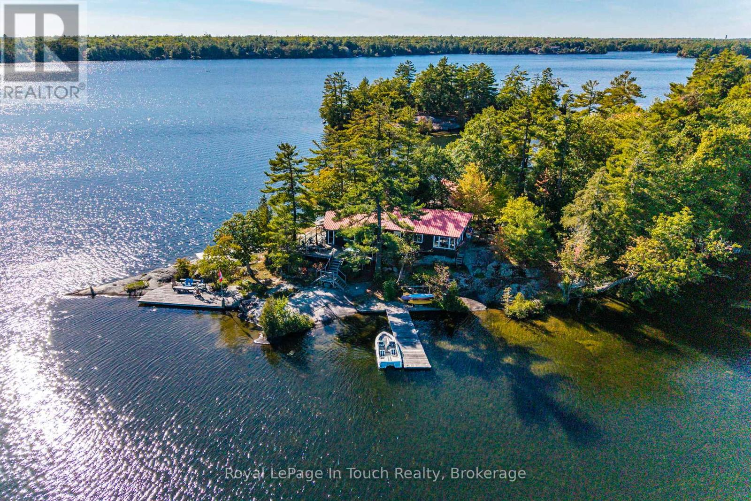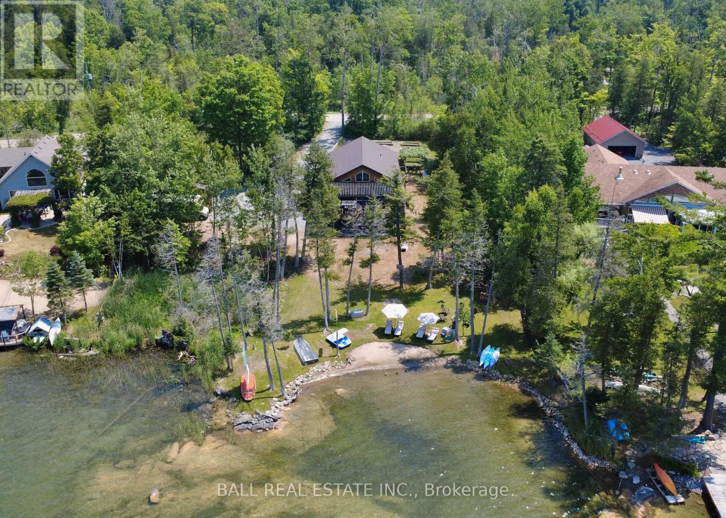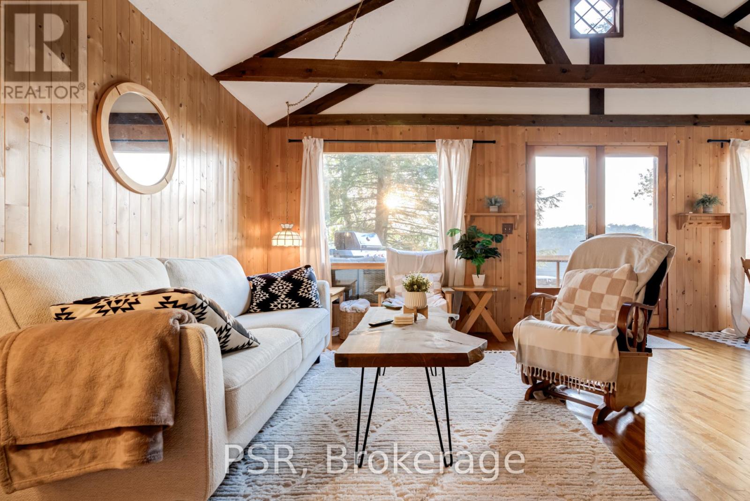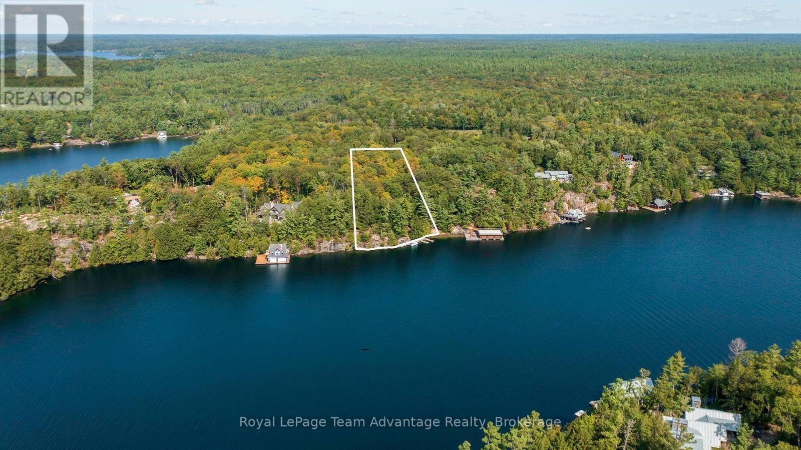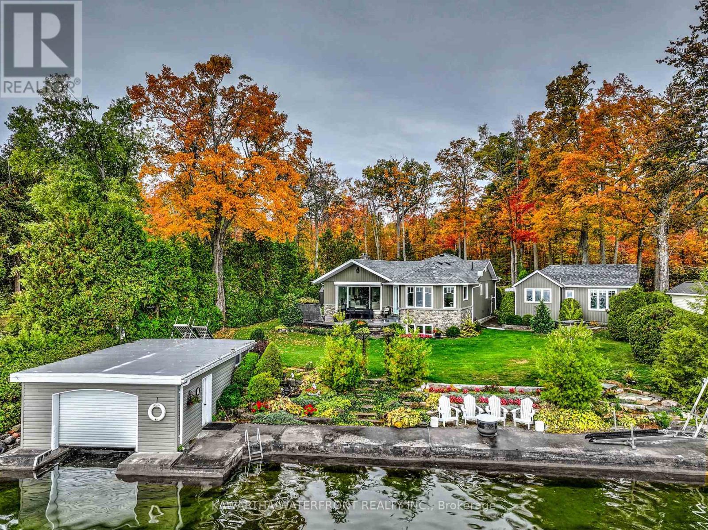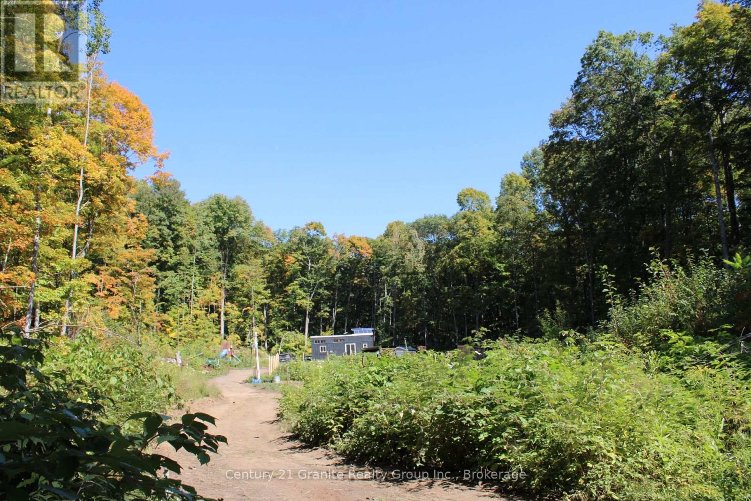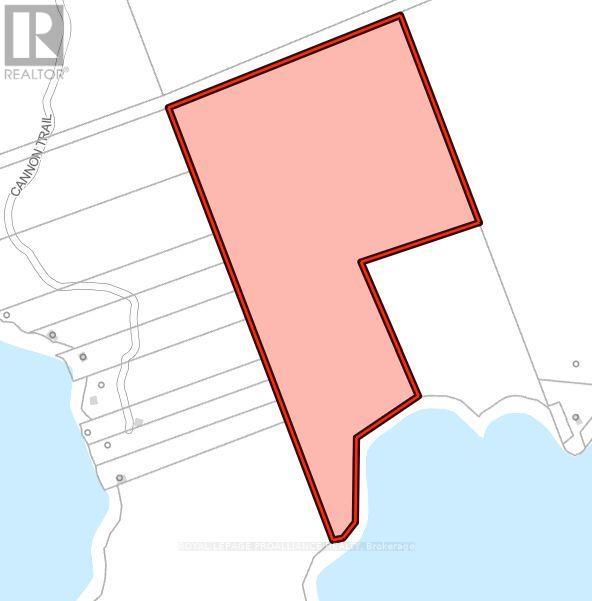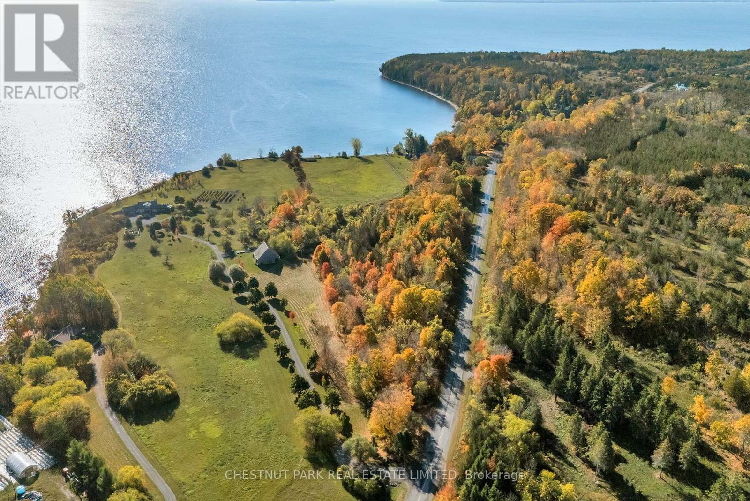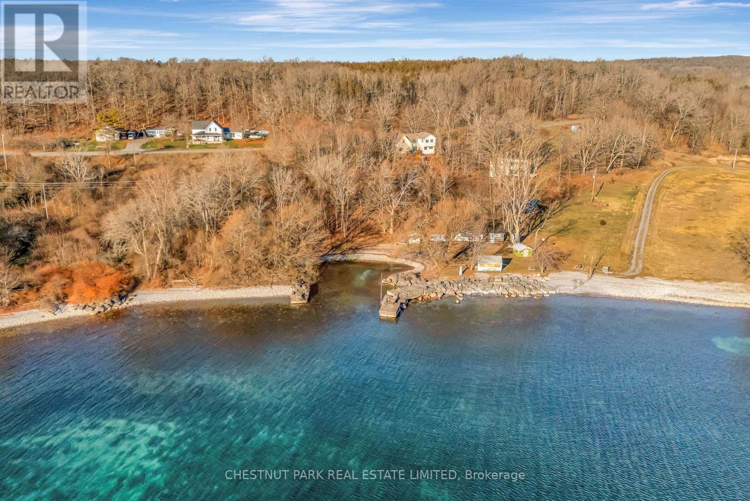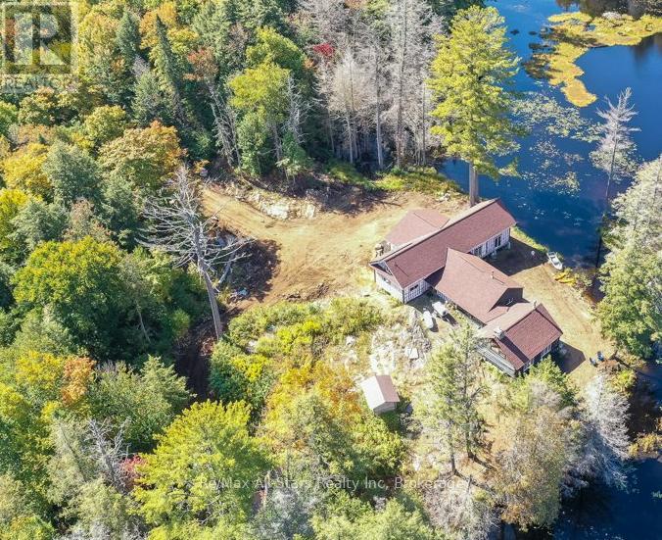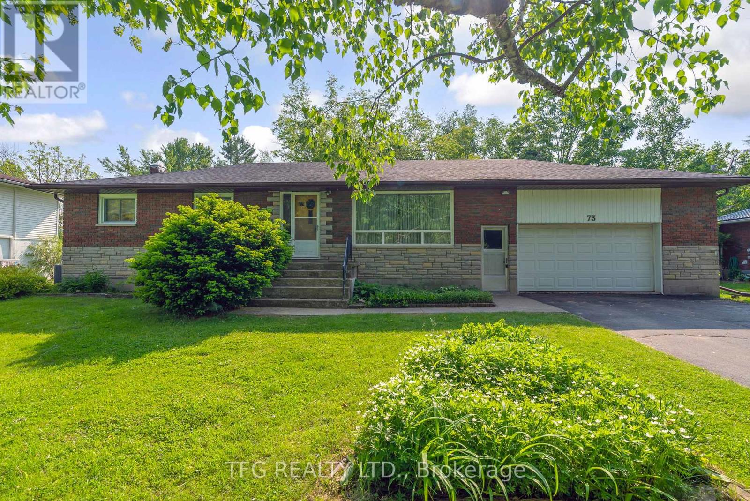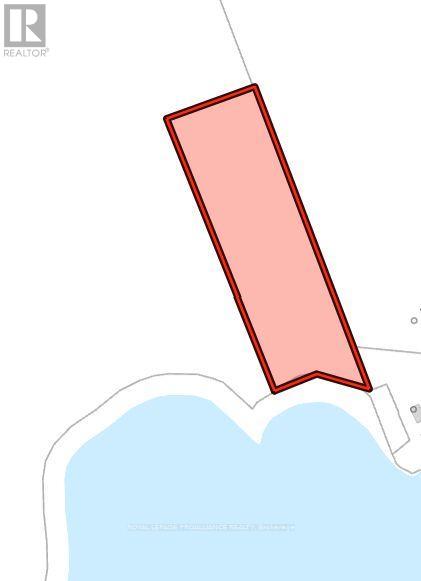2 Island 190 Island
Georgian Bay, Ontario
How would you like to have your very own private island retreat? Welcome to Grey Owl Island on Six Mile Lake, a rare opportunity offering just under 1,500 feet of stunning perimeter shoreline. Perfectly situated in a calm and sheltered area of the lake, this property provides incredible 360-degree views, peaceful surroundings, and some of the best fishing the lake has to offer, all within two hours of the city and just a short boat ride from the marina .At the heart of the island sits a beautifully designed 1,400 sq. ft. main cottage, thoughtfully finished to combine modern comfort with timeless cottage charm. Complementing the main home, you will find a cozy 175 sq. ft. bunkie, ideal for extra guests, and a historic ice house now repurposed as a functional workshop. Whether you're hosting family and friends or seeking quiet solitude, this property is tailored for both relaxation and recreation. With its expansive lakefront, panoramic views, and unique island character, Grey Owl Island is more than just a cottage, its a lifestyle. A truly special find, this property offers the perfect balance of accessibility, privacy, and natural beauty. Don't miss the chance to own this one-of-a-kind island escape. (id:50886)
Royal LePage In Touch Realty
154 Julian Lake Road
North Kawartha, Ontario
Stunning turquoise waters of Julian Lake-- Enjoy your own clean sand beach, western sunset views and a full acre of privacy, only 20 mins to Lakefield! This custom year-round lakehouse has been finished to perfection with 2 complete living spaces, ideal for income potential or multi-generational living. Set off a municipal road with ample parking and detached triple car garage. Soaring lakeview windows light up the main floor featuring a magazine-like quartz kitchen with waterfall island, open to dining, living and walkout lakefront deck with adjustable aluminum pergola. 3 bedrooms and 2 full bathrooms on the main floor, with 2 bedrooms, full bathroom and 2nd laundry in lower level. Enjoy a full 2nd kitchen or epic lakeside wet-bar in the walkout basement with covered waterfront patio leading to this mature, level lot. Heat/AC pump with propane furnace backup, full generator, maintenance-free Hardieboard siding and steel shingles on both house and garage. Armour stone landscaping, full raised bed garden oasis and lakeside firepit by the private sandy beach, ideal for all ages to wade-in, swim, fish, boat, canoe through serene Julian Lake. Watch the sunset and wildlife put on a show everynight from your own private escape, while 20 mins to Lakefield and 30 mins to Peterborough (id:50886)
Ball Real Estate Inc.
1027 North Pine Drive
Lake Of Bays, Ontario
Charming 3-Bedroom Muskoka Cottage with Premium Western Exposure on Chub Lake Discover your perfect 3-season Muskoka retreat, just a short drive from Dorset and Baysville. This inviting 3-bedroom cottage sits on a beautifully treed lot with 115 feet of pristine western shoreline. With both deep and shallow entry from natural rock outcroppings, its ideal for swimmers of all ages. Soak in breathtaking sunsets from the dock or deck, where the coveted western exposure guarantees golden afternoons and evenings on the water. Inside, the open-concept layout showcases soaring vaulted ceilings with exposed beams, hardwood floors, and warm pine accents. Sunlight pours through the windows, creating a cozy and relaxed atmosphere. Recent updates include an upgraded kitchen, a brand-new electrical panel, a new deck, a rebuilt crib dock, and a new water pump- providing comfort and peace of mind for years to come. Set slightly on a point and surrounded by mature pines, this property offers exceptional privacy. The cottage comes fully furnished and move-in ready, complete with appliances, a canoe, and an aluminum fishing boat with electric trolling motor- everything you need to start enjoying Muskoka immediately. A freshly updated 3-piece bathroom complements the three bedrooms, offering the perfect space to host family and friends. Spend your days on the water, exploring nearby Crown land and extensive trail networks, or visiting local highlights such as Dorset's Robinsons General Store and Lookout Tower. Algonquin Park is also only 30 minutes away. Dont miss this opportunity to own a true Muskoka getaway....sunset paradise included (id:50886)
Psr
11 Veronica Gene Lane
Seguin, Ontario
An exceptional opportunity awaits on the coveted shores of Lake Joseph, Muskoka's crown jewel. Boasting 226 feet of pristine waterfrontage, this 1.9-acre estate lot offers the rare chance to create a bespoke waterfront retreat on one of Canada's most prestigious lakes. The property is partially cleared with a driveway and hydro in place, providing a seamless start to your vision. A picturesque sand beach, expansive dock area and deep-water dockage ensure the perfect setting for both relaxation and luxury boating. Renowned for its pristine waters, elegant cottages and world-class lifestyle, Lake Joseph offers unparalleled access to fine dining, boutique shopping, golf and endless recreation all within the heart of Muskoka. Opportunities to secure vacant land on this highly sought-after lake are exceedingly rare making this offering truly remarkable. The property also includes partial ownership in Veronica Gene Lane. Design and build your dream estate to exacting specifications and join the select few who call Lake Joseph home. Arrange your private viewing today. This is a legacy investment not to be missed. (id:50886)
Royal LePage Team Advantage Realty
48 Maple Avenue
Kawartha Lakes, Ontario
This is a comprehensively renovated and immaculately maintained Lake House plus Guest Cottage on Balsam Lake's Long Point, one of the most desirable locations on the lake where properties rarely come to market. For buyers seeking top quality waterfront, this property cannot be surpassed with its uniquely smooth, weed-free and gradually deepening limestone slab bottom that extends far out from the entirety of the 100 ft of waterfront - swimming here is divine in the famously clear Balsam Lake water. The Lake House has been sensitively renovated to maintain its original cottage charm while serving as a comfortable and efficient year-round home capable of hosting large gatherings. The main floor is highlighted by a spectacular Hickory Lane kitchen and living room with high ceilings and expansive windows that provide abundant light and glorious lake vistas. The dining area is exceptionally spacious and elegant with vaulted ceilings and a stone fireplace with an efficient wood-burning insert. High quality engineered hardwood flooring ties together all main floor living areas, including the main floor bedroom and 3 pc bathroom. The fully finished basement features a large rec room, den, two bedrooms, a 4 pc bathroom and a large laundry room. The exceptionally charming Guest Cottage blends in seamlessly with the Lake House with its similar palette and high quality windows, and is perfect for young families with its large bedroom, kitchen, living room and 3 pc bathroom. A rebuilt wetslip boathouse that can hold a 21 ft boat and a three car garage are tremendous assets. Mature hedges around the perimeter of the almost half-acre lot provide excellent privacy, and the exterior stonework and perennial gardens add to the magic of this breathtaking property. The Long Point Association owns over 170 acres in the interior of the Point and maintains walking trails, tennis/pickleball/sports courts, a playground, and hosts regattas and other events throughout the summer. (id:50886)
Kawartha Waterfront Realty Inc.
1295 Binscarth Trail
Dysart Et Al, Ontario
Discover the beauty and privacy of this 98-acre parcel on the scenic Redstone River, with over 400 feet of riverfront and trails winding throughout. Rolling acreage, two streams, and an abundance of local wildlife create a true nature lovers paradise. The riverfront offers a private boat launch for your canoe, kayak, or fishing boat, and is also a wonderful spot for swimming on warm summer days. With easy access to several nearby lakes, the property is a hub for outdoor adventure. Located just 5 minutes from West Guilford for daily essentials and 15 minutes to Haliburton Village for shopping, dining, and amenities, this property offers both seclusion and convenience. A 220 sq ft, 4-season tiny home provides a cozy retreat for year-round use, featuring an open-concept kitchen and living area plus two lofts for sleeping or storage. The oversized wood boiler is more than capable of heating the tiny home and could support additional buildings in the future. The clearing is set back from the roadway with a driveway already installed, ensuring accessibility and privacy. Outdoor enthusiasts will appreciate the maple ridge with trails, previously tapped for maple syrup, and the 1-acre fenced enclosure with a chicken coop for hobby farming. With abundant wildlife and rolling forest, it also makes for excellent hunting property. Whether you envision a secluded getaway in the Highlands, a working hobby farm, or the perfect site for your dream home, this remarkable property is worth exploring. Book your private tour today and experience its natural beauty firsthand. (id:50886)
Century 21 Granite Realty Group Inc.
1070 Perry Lane - Lot 3 Lane
North Frontenac, Ontario
If you have ever considered building your own cottage or waterfront home, this generous sized building lot is now available. Comprising one of three new lots on Marble Lake this development is approved and ready to go. The final survey is not yet complete but the projected footprint encompasses approximately 53.3 acres and 616+ feet of frontage. Access to the property is a short drive from a municipal road. The lot features varying terrain with several options for a building site. The exposure is primarily South by Southwest which provides a bright shoreline and sunset views. Mature trees and Canadian shield topography allow for an idyllic setting on this popular lake. Marble Lake is part of the Mississippi Paddle route and is a medium sized water body. Enjoy any type of water activity and excellent swimming from your own dock. Nearby lakes , including Mazinaw lake , the home of Bon Echo Provincial Park offer additional exploration and recreational opportunities. Year round enjoyment can be found on local ATV Trails and OFSC Snowmobile trails that cross the lake in winter months. The Land O'Lakes region continues to grow in popularity and offers solid value for those seeking a cottage lifestyle. Close to many amenities and quick access to Hwy 7 and an hour away from Hwy 401, making the commute more tolerable than other locales and a great rendezvous point for families from the GTA and Ottawa region. Get planning for a Spring build or go at your own pace and enjoy the peace and tranquility of the region. (id:50886)
Royal LePage Proalliance Realty
4176 County Road 8
Prince Edward County, Ontario
Amazing vista from this prime 9.4 acre waterfront building lot overlooking Cape Vessey. Over 400 feet of waterfront with gravel/stone shoreline. A canopied lane leads you to the wonderful cleared acreage. A forest buffers you on the hillside from a quiet road. If you have been looking for that special property to build your dream home, look no further! Close to wineries, cider, seasonal restaurants, vegetable and fruit stands. This is a a place in the County that is less travelled but offers a vibrant community to enjoy. (id:50886)
Chestnut Park Real Estate Limited
4172 County Rd 8
Prince Edward County, Ontario
Boater's paradise complete with a private harbour on the gorgeous, exclusive shores of Mary's Cove; if you're serious about sailing then this lot was made for you! Crystal clear waters and clean rocky shorelines make for stunning vistas over Lake Ontario, with expansive and unmatched views of the County sunrises and sunsets. Quiet and protected from the elements, this lot provides a sense of serenity and calmness that curate the perfect summer retreat. The harbour provides shallow and easy walk-in access to the water, creating an ideal outdoor escape for you and your family to swim and participate in recreational water sports. This property comes complete with boat ramp, bunkie and multiple sheds and trailers to ensure there is plenty of space to store recreational equipment and host friends to enjoy this majestic property with you! Spend your summers by the lake with this one of a kind waterfront paradise! (id:50886)
Chestnut Park Real Estate Limited
0 Harris Road
Algonquin Highlands, Ontario
OFF GRID Retreat with all the conveniences! 24+ Acre Gated Retreat with unmatched Privacy & Serenity! Situated within thousands of acres of pristine crown lands forest, this one-of-a-kind property features stunning waterfront on both Corbett and Button Lakes, each approximately a quarter-mile long, making it an ideal waterfront sanctuary or hunting lodge or camp. Corbett Lake is 45 ft + deep and has trout! Located in Moose hunting Area 54, its a nature lovers dream, surrounded by abundant wildlife including moose, deer, and loons. The historic log cabin, originally built in the late 1800's as Corbett Lake Lodge and then a hunt camp, has been thoughtfully expanded to over 3,200 sq ft, seamlessly blending rustic charm with modern upgrades. Enjoy a state-of-the-art fully automatic solar system with bulk battery and Wacker diesel generator backup, powering the entire building. Other features include a new septic system and drilled well. The original cabin showcases a striking floor-to-ceiling stone fireplace, with pine-lined bedroom walls and ceilings, while the partially finished addition offers vaulted ceilings, lofts for extra sleeping, and a spacious open-concept kitchen, dining, and living area perfect for entertaining. Accessible via an old colonization road from Harris Rd, just 20 km from Dwight, Muskoka, the property is reachable by pickup truck and connects to extensive crown land trails for hiking, mountain biking, hunting, ATV, or snowmobiling. There are many crown land lakes to explore nearby and drop your fishing line in. A rare, unparalleled retreat with acreage to explore nature! Close to Algonquin Park and Oxtongue Lake. Note: Lake measurements are approximate; buyers should conduct their own due diligence. Viewings by appointment only. Interior is nearing completion! (id:50886)
RE/MAX All-Stars Realty Inc
73 Cameron Street
Marmora And Lake, Ontario
Rare generational family home entering the market for the first time ever! This wonderfully constructed home offers so much potential to a multitude of Buyers in the thriving town of Marmora. A great start for families in a town full of young families with the local school and plenty of activities and services. Just move in, add your touches and live the good life. Also high potential for an Air BnB rental, already quaint in the decor sure to bring in renters with some simple touches, large square footage allowing for a great guest experience. 1500 Square Ft plus the additional space in the full basement allows for very high potential in use. Stunning backyard with low graded slope towards the famous Crowe River with endless options. Massive grass back area with trees and easy entry to the swimmable, boat-able and enjoyable Crowe River. Lovingly maintained with high curb appeal and wide frontage, this rare property can be yours today! (id:50886)
Tfg Realty Ltd.
1070 Perry Lane - Lot 1 Lane
North Frontenac, Ontario
If you have ever considered building your own cottage or waterfront home, this generous sized building lot is now available. Comprising one of three new lots on Marble Lake this development is approved and ready to go. The final survey is not yet complete but the projected footprint encompasses approximately 5.6 acres and 260+ feet of frontage. Access to the property is a short drive from a municipal road. The lot features varying terrain with several options for a building site. The exposure is primarily South by Southwest which provides a bright shoreline and sunset views. Mature trees and Canadian shield topography allow for an idyllic setting on this popular lake. Marble Lake is part of the Mississippi Paddle route and is a medium sized water body. Enjoy any type of water activity and excellent swimming from your own dock. Nearby lakes , including Mazinaw lake , the home of Bon Echo Provincial Park offer additional exploration and recreational opportunities. Year round enjoyment can be found on local ATV Trails and OFSC Snowmobile trails that cross the lake in winter months. The Land O'Lakes region continues to grow in popularity and offers solid value for those seeking a cottage lifestyle. Close to many amenities and quick access to Hwy 7 and an hour away from Hwy 401, making the commute more tolerable than other locales and a great rendezvous point for families from the GTA and Ottawa region. Get planning for a Spring build or go at your own pace and enjoy the peace and tranquility of the region. (id:50886)
Royal LePage Proalliance Realty

