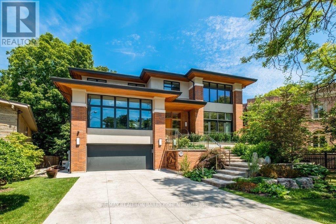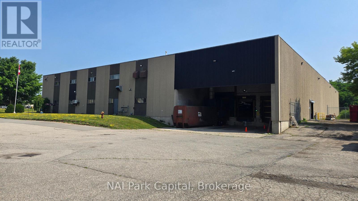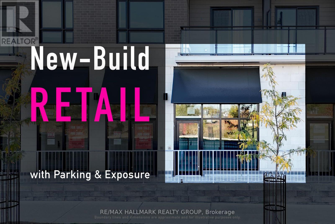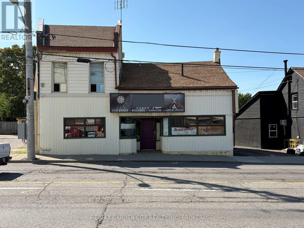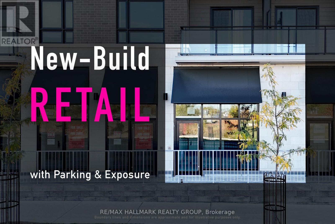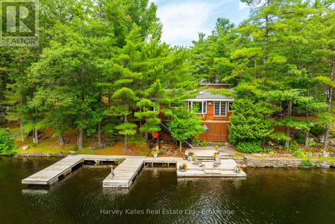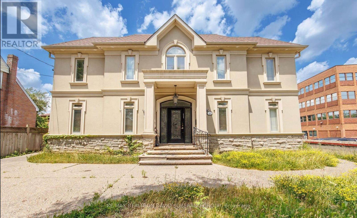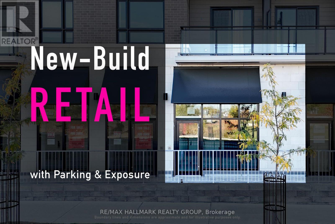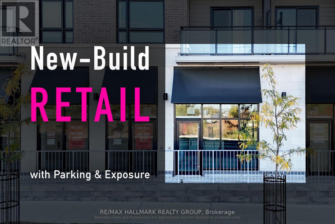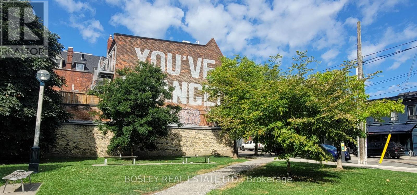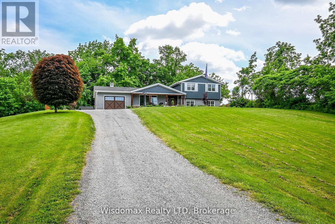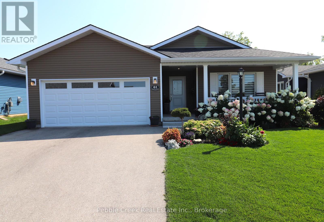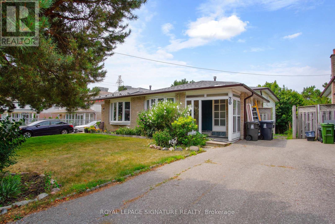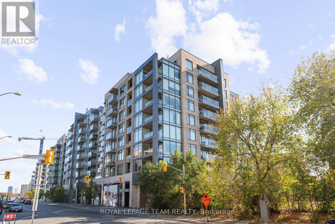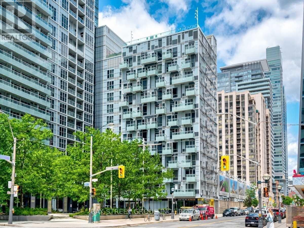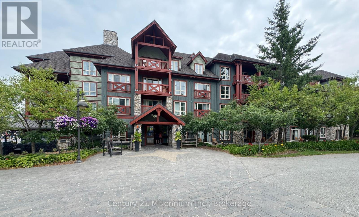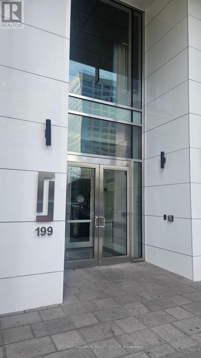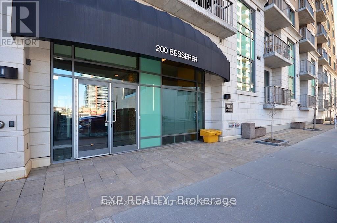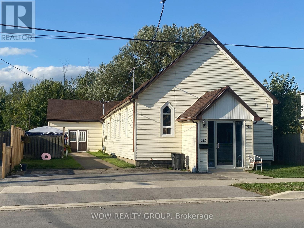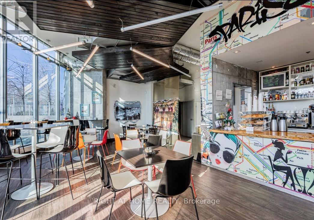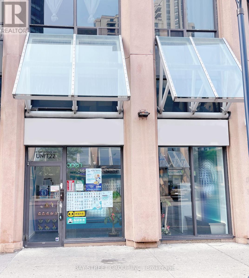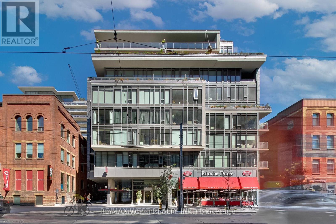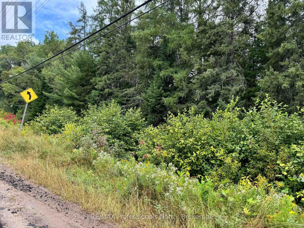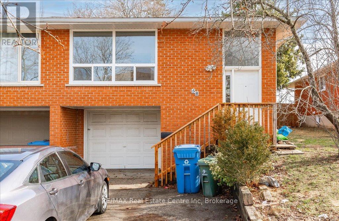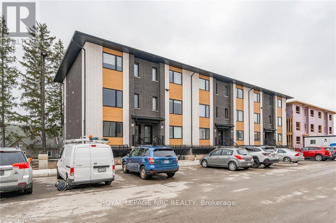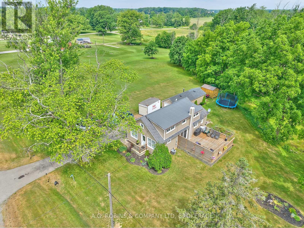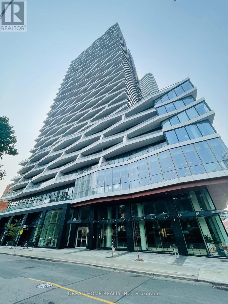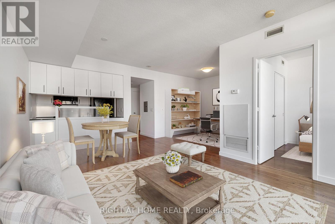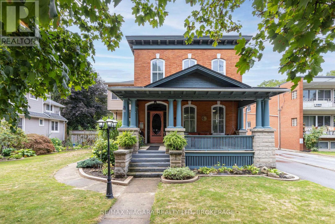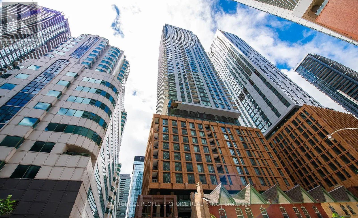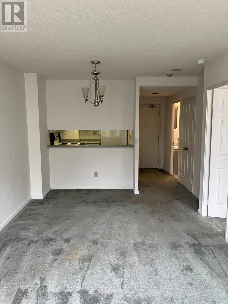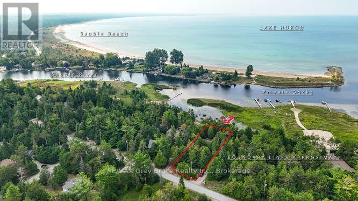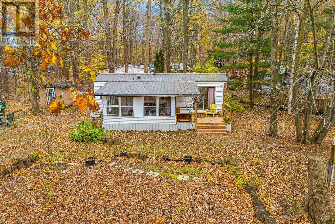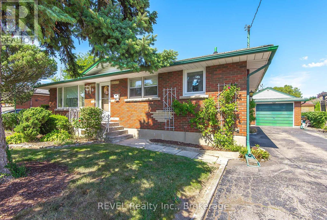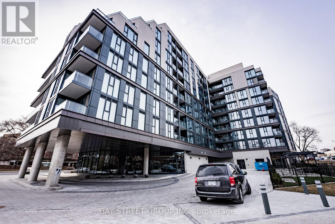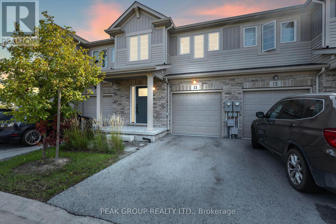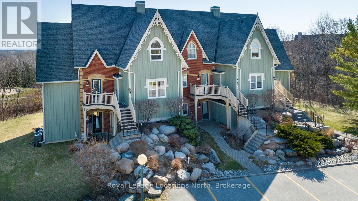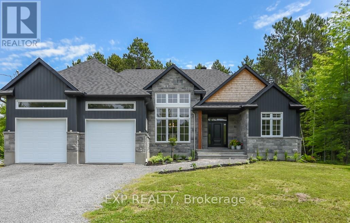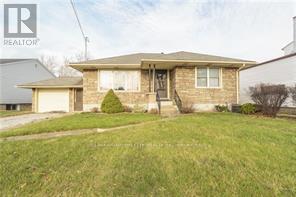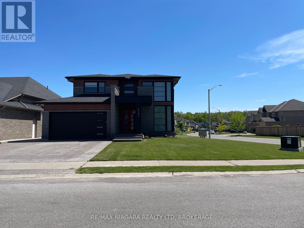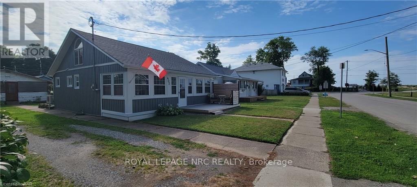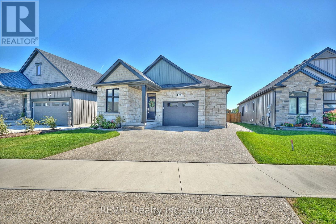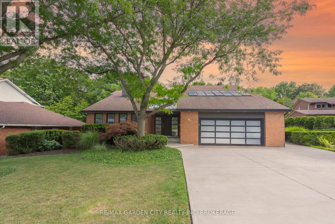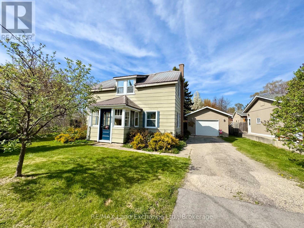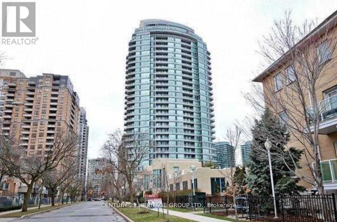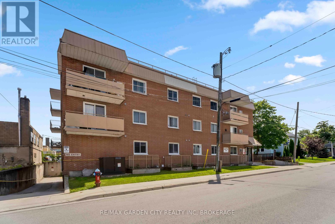58 Timberlane Drive
Toronto, Ontario
West Coast Inspired - Architecturally Significant Custom Residence. Designer Palette And Nestled At Cul-De-Sacs End. In Perfect Harmony Of Sleek Design And Timeless Modern Elegance. Picturesque Natural Treed Setting Overlooking Private Ravine Views. This Home Boasts An Open-Concept Floor Plan, Soaring Ceilings, Floor-To-Ceiling Windows And Cascading Natural Light. Designed For Both Luxury, Functionality & Family Entertainment Being Amenity Rich With An Exciting Interior Slide From Main Floor To Lower Level (Not Just For Kids). The Main Living Area Is An Entertainers Dream, Featuring A Sophisticated Living Room With A Sleek Wood-Burning Fireplace And A Chefs Kitchen Outfitted With Top-Of-The-Line Appliances, Refined Finishes And Eating Area. The Spacious Dining Area Is Equally Impressive, Providing The Perfect Setting For Hosting. The Primary Suite Is A Serene Retreat, Offering Floor-To-Ceiling Windows, A Walkout To The Deck, A Spa-Like Ensuite, And A Large Walk-In Closet. Additional Bedrooms Are Generously Sized, Each Featuring Walk-In Closets And Beautifully Designed Private Ensuites Washrooms. The Expansive Lower Level Provides Exceptional Versatility, Complete With A Large Recreation Room That Opens To The Backyard And Overlooks A Scenic Ravine, Making It An Ideal Space For Both Relaxation And Entertaining. Step Outside To Discover A Serene Backyard Oasis, Backing Onto A Lush Ravine That Offers Both Privacy And Breathtaking Natural Views. This Home Seamlessly Blends Indoor And Outdoor Living. This Rare Modern Retreat Is Situated Within Exclusive Neighbourhood With Convenient Access To Top-Tier Amenities, Renowned Park, Public And Private Schools, Shops And Dining. (id:50886)
RE/MAX Realtron Barry Cohen Homes Inc.
364 Massey Road
Guelph, Ontario
Rare opportunity to acquire a 32,400 SF freestanding building on 9.91 acres. Strategically located in Guelph's Northwest Industrial Area and only minutes from Highways 6 and 7, providing easy access to Guelph and Waterloo Region markets. Proximity to strong labour force and amenities. Building features 23' clear ceiling height, 800 Amp/600 Volt electrical service, 3 dock-level doors and 1 grade-level loading door. Approx. 2,400 SF of office space with mezzanine for cafeteria, lockers, etc. B zoning allows for variety of industrial uses. Realty Taxes based on assessed value and are to be verified. (id:50886)
Nai Park Capital
11 - 1340 Hemlock Road
Ottawa, Ontario
Position your business in the fast-growing Wateridge Village at 1340 Hemlock Rd.a prime 428 sq. ft. ground-level retail space in a newly constructed mid-rise residential building. Located in the heart of a master-planned community with thousands of new homes, this unit offers direct access to a built-in customer base and growing foot traffic. Be surrounded by complementary businesses such as Pharmasave and East Ottawa Compounding Pharmacy PharmaChoice, with Phintopia Coffee & Tea, Dentistree, Waterridge Dentist, Rockliffe Chiropractic, and a boutique Fitness Centre all coming soon. Ideal for service-based businesses, boutique retailers, or professional offices seeking to establish a presence within a vibrant and expanding residential neighbourhood. Brochure located just below the Property Summary section. Please contact Sarah Sleiman for all listing questions, 613-979-6161, s.sleiman@drmrealesate.ca. (id:50886)
RE/MAX Hallmark Realty Group
101 Geneva Street
St. Catharines, Ontario
Bar for lease on high traffic Geneva St. Stand alone building ready for your concept. (id:50886)
RE/MAX Garden City Realty Inc
11 - 1340 Hemlock Road
Ottawa, Ontario
Position your business in the fast-growing Wateridge Village at 1340 Hemlock Rd.a prime 428 sq. ft. ground-level retail space in a newly constructed mid-rise residential building. Located in the heart of a master-planned community with thousands of new homes, this unit offers direct access to a built-in customer base and growing foot traffic. Be surrounded by complementary businesses such as Pharmasave and East Ottawa Compounding Pharmacy PharmaChoice, with Phintopia Coffee & Tea, Dentistree, Waterridge Dentist, Rockliffe Chiropractic, and a boutique Fitness Centre all coming soon. Ideal for service-based businesses, boutique retailers, or professional offices seeking to establish a presence within a vibrant and expanding residential neighbourhood. Brochure located just below the Property Summary section. Please contact Sarah Sleiman for all listing questions, 613-979-6161, s.sleiman@drmrealesate.ca. (id:50886)
RE/MAX Hallmark Realty Group
1078 Mckenzie Road
Muskoka Lakes, Ontario
Captivating south-western exposure in a quiet bay with a diligently cared for, year-round dwelling with an additional guest cabin on the picturesque waters of Lake Muskoka. Step into this delightful home or cottage that features convenient one-floor living with a welcoming front entrance that includes an inviting sitting area. The spacious family room opens directly to the deck that is steps from the waters edge, and wrapping around the entire front of the cottage, perfect for soaking up the sun and breathtaking views. The newly updated galley-style kitchen, features stunning lake vistas that inspires culinary creativity, leading into a generous dining area ideal for family gatherings. Enjoy three beautifully appointed bedrooms and an open-concept living area featuring newly updated flooring, light-coloured wood accents, and abundant windows that showcase impressive lake views from all ends of the home. The property also boasts a charming winterized guest cabin, featuring a cozy bedroom with an additional loft space, as well as a main floor living area with a fireplace and a convenient 2-piece bathroom. An inviting screened-in gazebo adds a touch of magic, offering a perfect spot for outdoor dining, entertaining, or simply unwinding in nature, sheltered from the elements. Completing the package is the gently sloping terrain and the cottages close proximity to the waters edge, allowing for easy access to the shimmering waterfront, providing ample opportunities for deep-water swimming and endless sunshine on the docks throughout the day. Located just 1.5 hours from Toronto, 10 minutes from Gravenhurst, where you'll find all your essential amenities, and mere minutes from ideal boating destinations, local marinas, restaurants, and hiking trails, this cottage offers the perfect blend of relaxation and convenient adventure. Experience the beauty of year-round lakeside living in this charming Muskoka escape! (id:50886)
Harvey Kalles Real Estate Ltd.
10 Bainbridge Avenue
Toronto, Ontario
Discover a rare opportunity in this distinctive property, currently a religious study hall/synagogue, poised for transformation into a magnificent private residence. Boasting over 3600 above-ground square feet, this spacious building invites your creative vision. Inside, expansive, open-concept rooms feature high ceilings, elegant moldings, and abundant natural light. The main floor offers vast living/dining areas, complemented by a grand staircase leading to an equally generous upper landing. Bedrooms are sizable. Contractors will appreciate the ample space, offering potential to reconfigure and create additional rooms. A key highlight is the finished basement with a separate walk-out entrance and a full second kitchen ideal for multi-generational living or a substantial guest suite. Multiple laundry facilities add convenience. The classic exterior of stucco and stone, with a grand entrance, offers impressive curb appeal. While the ample yard and deck await your landscaping touch, they promise exceptional outdoor potential. Whether envisioning a sprawling family home or a unique live/work retreat, this property provides an unparalleled canvas to design to your personal needs and taste. Embrace the potential to craft an extraordinary home in Toronto. Located in the sought-after Clanton Park neighborhood, this home is close to parks, top rated schools, Sheppard West Subway station, Yorkdale mall which provides a harmonious blend of suburban calm and city accessibility. (id:50886)
RE/MAX Realtron David Soberano Group
11 - 1340 Hemlock Rd Road
Ottawa, Ontario
FOR LEASE: Position your business in the fast-growing Wateridge Village at 1340 Hemlock Rd.a prime 428 sq. ft. ground-level retail space in a newly constructed mid-rise residential building. Located in the heart of a master-planned community with thousands of new homes, this unit offers direct access to a built-in customer base and growing foot traffic. Be surrounded by complementary businesses such as Pharmasave and East Ottawa Compounding Pharmacy PharmaChoice, with Phintopia Coffee & Tea, Dentistree, Waterridge Dentist, Rockliffe Chiropractic, and a boutique Fitness Centre all coming soon. Ideal for service-based businesses, boutique retailers, or professional offices seeking to establish a presence within a vibrant and expanding residential neighbourhood. Net lease, additional rent is $18 per Sq. Ft. (utilities & tenant's insurance extra). Brochure located just below the Property Summary section. Please contact Sarah Sleiman for all listing questions, 613-979-6161, s.sleiman@drmrealesate.ca. (id:50886)
RE/MAX Hallmark Realty Group
11 - 1340 Hemlock Road
Ottawa, Ontario
FOR LEASE: Position your business in the fast-growing Wateridge Village at 1340 Hemlock Rd.a prime 428 sq. ft. ground-level retail space in a newly constructed mid-rise residential building. Located in the heart of a master-planned community with thousands of new homes, this unit offers direct access to a built-in customer base and growing foot traffic. Be surrounded by complementary businesses such as Pharmasave and East Ottawa Compounding Pharmacy PharmaChoice, with Phintopia Coffee & Tea, Dentistree, Waterridge Dentist, Rockliffe Chiropractic, and a boutique Fitness Centre all coming soon. Ideal for service-based businesses, boutique retailers, or professional offices seeking to establish a presence within a vibrant and expanding residential neighbourhood. Net lease, additional rent it $18.55 per Sq. Ft. (utilities & tenant's insurance extra). Brochure located just below the Property Summary section. Please contact Sarah Sleiman for all listing questions, 613-979-6161, s.sleiman@drmrealesate.ca. (id:50886)
RE/MAX Hallmark Realty Group
1075 Queen Street W
Toronto, Ontario
Pop-Up Stores welcome! Prime retail opportunity at 1075 Queen St West in Toronto's Iconic You've Changed building nestled in the heart of the trendy Trinity-Bellwoods neighborhood. This high-traffic, highly sought-after location offers a unique opportunity for your business to thrive in one of Toronto's most vibrant areas. Surrounded by bustling cafes, boutique shops, and local restaurants, this space benefits from both foot traffic and neighborhood charm. This exceptional space offers 2,070 sq ft of total space, with 1,035 sq ft on the main floor and an additional 1,035 sq ft in the basement and 1 washroom. This versatile space is perfect for a variety of retail uses. The large storefront window, provides excellent visibility to the high foot traffic along Queen St W, and tall ceiling height floods the space with natural light. The open-concept floor plan allows for easy customization to fit your business needs. Public transit options are easily accessible, including streetcar routes, and the space is within walking distance of the ever-popular Trinity Bellwoods Park. This is more than just a retail space it's an opportunity to position your brand in one of the city's most dynamic and desirable locations. Don't miss out on the chance to be part of the pulse of Trinity-Bellwoods! (id:50886)
Bosley Real Estate Ltd.
341 Lakeshore Road
Niagara-On-The-Lake, Ontario
UNIQUE ! 3+1 Bedrooms with 2 full bathroom. This 2.47 acre country estate is far enough in the country to experience the quiet and privacy but still close enough to the city amenities. Just minutes from award-winning wineries, downtown NOTL and amazing farm fresh vendors, this home is an extremely rare find. Situated on top of a hill, picture having your own toboggan hill in the Winter, fully reconstructed 16' x 32' inground concrete pool and equipment and custom basketball court in the Summer. Beautiful large pergola with 12 x 12 Douglas Fir posts and natural gas hook up for BBQ. This house really has it all. Fully renovated top to bottom, inside and out; brand new windows, siding/ eaves with gutter guards, bathrooms, doors and flooring throughout. White oak staircases on main floors. Great room with open concept living and new kitchen boasts vaulted ceiling adorned with distressed beam, massive stone counter island with cooktop, all designed in the beautiful farmhouse style. Luxury appliances, elegant lighting and plumbing fixtures throughout. Family room with new efficient wood-burning fireplace insert. The basement is finished with a huge but cozy rec room and plenty of storage space. Stunning views from every single room! Not just decor; major systems updated too - natural gas, drainage, electrical, insulation, new furnace and AC, cistern with alarm and so much more. Nothing to do but to move in. (id:50886)
Wisdomax Realty Ltd
61 Lake Breeze Drive
Ashfield-Colborne-Wawanosh, Ontario
Wow! This immaculate bungalow backs onto green space and is a located just a short walk to the rec center and lake access in the very desirable Bluffs at Huron! This impressive Lakeside with sunroom model offers 1455 sq feet of living space along with a long list of upgrades! When you walk up to the home you will be impressed with the landscaping, maturing trees and inviting front porch! Once inside, you will be delighted with how welcoming the home feels along with all of the luxurious finishes. The custom designed kitchen features an abundance of cabinetry with crown moulding, soft-closing doors, upgraded appliances, enlarged center island, tile backsplash, under cabinet lighting and gorgeous quartz countertops. The kitchen is open to the living room and sunroom which both feature upgraded tray ceilings. Terrace doors lead from the sunroom to a spacious south-facing wraparound deck with a gazebo and glass panel deck surround for unobstructed views of the countryside! Additional features include upgraded hard surface flooring throughout, upgraded lighting and pot lights, a large primary bedroom with walk-in closet and 3pc ensuite bath, spacious spare bedroom and a 4 pc main bath. There are plenty of storage options available in the home as well, with lots of closets, extended height crawl space and 2 car garage. This impressive home is located in an upscale land lease community, with private recreation center and indoor pool and set along the shores of Lake Huron, close to shopping and several golf courses. Call your agent today for a private viewing! (id:50886)
Pebble Creek Real Estate Inc.
20 Sexton Crescent
Toronto, Ontario
Spacious 3-Level Back Split in Highly Sought-After North York Neighbourhood!Rare opportunity to own a well-maintained back split bungalow in a quiet, family-friendly crescent where homes rarely come up for sale. This one-owner home offers 3 bedrooms on the upper level, plus 3 large finished rooms across the lower levels that can be used as bedrooms, dens, or rec spaces. 2 Bathrooms and option to have a 3rd bathroom in the basement. Ideal layout for multigenerational living or large families. Features include a walkout basement, side entrance, open-concept living/dining area, and full kitchen. Property being sold as is. Located directly behind an elementary school, close to parks, TTC transit, local shops, and top-rated schools. Minutes to Seneca College, Fairview Mall, and major highways (404/401). A rare find in a stable, established community with long-term homeowners. (id:50886)
Royal LePage Signature Realty
207 - 108 Richmond Road
Ottawa, Ontario
Live in the heart of trendy and highly sought-after Westboro! This 1 bed 2 bath spacious unit has a total of 746sq.ft including balcony! Open concept layout, with floor-to-ceiling windows, a bedroom with a walk in closet and 3 piece ensuite, also a powder room. Unit offers high-end features such as quartz countertops, rich hardwood floors, stainless steel appliances, a large kitchen island with generous built-in storage, glass-panelled balcony and in-suite laundry. Enjoy access to the high-end amenities including a gorgeous rooftop terrace with 360 degrees views of the city, BBQs, lounge chairs and patio furniture, 3 gyms, 4 party rooms, theatre room, game room, pet grooming, ski/bike tune-up and bike storage. Convenient storage locker on 4th floor. By making QWest your new home, you will have doorstep access to top rated restaurants, gastro pubs, bars, cafes, shops, parks, schools, LRT station and more. Spacious parking spot, brand new hardwood floors, and freshly painted throughout. (id:50886)
Royal LePage Team Realty
1117 - 20 John Street
Toronto, Ontario
Prestigious Tridel-Built Condominium In The Heart Of Downtown Toronto, Offering A Luxurious 1-Bedroom, 1-Bath Suite With 10 Ft Ceilings, A Functional Open-Concept Layout, And A Private Oversized Balcony. Featuring A Modern Kitchen With Stainless Steel Appliances, Quartz Countertops, And Sleek Cabinetry, A Bright And Spacious Bedroom With Large Windows And Ample Closet Space, And Ensuite Laundry For Added Convenience. Residents Enjoy Resort-Inspired Amenities Including A Rooftop Infinity Pool, State-Of-The-Art Fitness Centre, Sun Deck, BBQ Area, Whirlpool, Billiards Room, And 24-Hour Concierge And Security. Short-Term Rental And Airbnb-Friendly (Subject To Condo Rules And City Regulations), This Prime Location Is Steps From The CN Tower, Rogers Centre, Scotiabank Arena, Ripleys Aquarium, The WELL, Harbourfront, King West Entertainment, And 2 Mins Walk To The PATH, With Island Airport Minutes Away. (id:50886)
Bay Street Group Inc.
201 - 152 Jozo Weider Boulevard
Blue Mountains, Ontario
Stunning SLOPE-SIDE 3-bedroom, 3-bath end unit in sought-after Weider Lodge! Perfectly located in the heart of Blue Mountain Village, this beautifully updated and fully refurbished 2nd-floor retreat offers breathtaking ski hill views and ski-in/ski-out access at the Silver Bullet lift. Designed to sleep 8 comfortably, the spacious layout includes an open-concept living/dining and kitchen area, with stylish furnishings all included - fully turnkey and ready to enjoy. Step outside to Plunge! Aquatic Centre, the tranquil Mill Pond, mini putt, and the Villages vibrant shops, dining, and entertainment. Owners and guests enjoy outstanding amenities including an outdoor seasonal pool, year-round hot tub, fitness room, sauna, ski locker (common area), and secure underground parking. Currently part of the Blue Mountain Village Rental Program, this property offers hassle-free management, strong rental income potential, and the flexibility for owners to use their unit up to 10 times per month. HST is applicable to the purchase price (may be deferred with an HST number). A 2% + HST Village Association entry fee is due on closing, plus an annual VA fee of approx. $1.08 + HST per sq. ft. Utilities are included in condo fees. Whether you're looking for a family retreat, an investment property, or both, this slope-side gem in the heart of Blue Mountain Village delivers it all. (id:50886)
Century 21 Millennium Inc.
1704 - 199 Slater Street W
Ottawa, Ontario
Flooring: Hardwood, Deposit: 3600, One of the most desirable condo buildings in Ottawa. The Slater is perfectly located in the heart of Ottawa, steps from shops, restaurants, Parliament Hill, the Rideau center, nightlife and public transit. This contemporary open-concept unit is gorgeous with high ceilings, oversized windows spanning the entire wall, its modern kitchen with quartz countertops. People also choose to live in the Slater for its world-class amenities including its fitness centre, game room with a pool table, spacious lounge, movie theater, and large terrace with a hot tub. (id:50886)
RE/MAX Hallmark Realty Group
310 - 200 Besserer Street
Ottawa, Ontario
Beautiful All Inclusive Luxury 1+Den condo in the Heart of the Capital. Just minutes away from the University of Ottawa and the Byward Market. Comes Fully furnished as seen in photos. This suite offers granite counter tops with hardwood flooring and porcelain throughout the entire unit. Stainless steel appliances with pot lights in the kitchen. A perfect nest for students, single or coupled professionals. Amenities include, sauna, exercise room and inground pool. Indulge in Ottawa's downtown lifestyle with this unbeatable location. All utilities including wi-fi included in the price! Book your private showing today! Deposit: $4600.00 - Option to add Underground Parking for $150.00/month (id:50886)
Exp Realty
215 Broadway Avenue
Welland, Ontario
Large duplex with a front 6-bedroom apartment (currently fully rented by the bedroom to six good long term tenants) and a rear 5-bedroom apartment (currently owner occupied which could be vacated on closing or rented to the seller if the buyer wishes). This former church building offers a very spacious owner occupied rear unit with 5 bedrooms, kitchen, dining room, living room, laundry, pantry and 3 pc bathroom plus a large patio area and rear parking. The front of the building has a very large 6 bedroom unit, currently rented, with each bedroom having its own 2 pc washroom (5 rooms @ $700/month and 1 room @ $630/month on next increase). Tenants in the front unit share a kitchen, living room and 3 pc bathroom with shower. The rear owners unit could be rented for an additional $3,000 or more a month. Updates include roof shingles 2019, two high efficient furnaces 5-6 yrs old and central air. Electric hot water tank is owned, gas one is rented. 600 amp updated electric service. Some parking. Owner is willing to stay on and rent the rear unit and manage the 6 rooms that are currently rented or he can vacate on closing if the buyer wishes. Current rental income $46,240 (in the front unit only) with expenses of property taxes $2930, hydro $4870, gas $3760, rental water heater $540, water $2530. Buyer can live in the beautiful and spacious rear owners unit and let the tenants in the front unit pay the bills including the mortgage! (id:50886)
Wow Realty Group
215 Fort York Boulevard
Toronto, Ontario
Welcome to Parisco, a Bistro-Restaurant & Cafe! A trendy, European style community restaurant serving breakfast, lunch, dinner & Fancy cocktails and exotic beverages. Located in a prime high traffic area, densely populated neighborhood in downtown Toronto close to Budweiser Stage and Toronto Exhibition Centre. Surrounded by dozens of residential condos and townhomes the location is highly visible and easily accessible! Parisco Café is not just a bistro, its a LOCAL for everybody to get together, have a sip of coffee or wine and mingle. There is one underground parking spot included. Steps to Coronation Park, Waterfront, CNE, Fort York, numerous Parks, Budweiser Stage, Shopping & much much more. Parisco is one of the community favorite gathering places. A fancy Cafe to start a day or re-energize during Lunch or relax after a tiresome business day!. Sophistication is beyond imagination!. (id:50886)
Right At Home Realty
22 - 15 Northtown Way
Toronto, Ontario
Turnkey drink shop for sale at Yonge & Finch, a prime North York location with high foot traffic and strong delivery demand. 487 sqft, fully renovated and ready for a variety of food or beverage concepts. Owner offers training. Lease until April 30, 2029 with a 5-year renewal option. Rent is $5,073.80/month (incl. TMI & HST). Excellent opportunity in a high-density, high-visibility area. (id:50886)
Bay Street Group Inc.
310 - 650 King Street W
Toronto, Ontario
Experience the best of city living in this stunning 2-bedroom suite, perfectly located in the heart of vibrant King West. Set within a boutique mid-rise condominium, this beautifully designed residence offers a refined urban lifestyle. Featuring soaring 9-foot ceilings, expansive floor-to-ceiling windows, and elegant French sliding doors leading to an enclosed balcony, the space is filled with natural light and style. Thoughtfully upgraded throughout, highlights include thick quartz countertops, classic shaker-style cabinetry, custom electric roller blinds, and smartly designed custom closets. The open-concept living area flowsseamlessly for both everyday comfort and entertaining. This exceptional suite truly has itall. (id:50886)
RE/MAX West Realty Inc.
0 592
Perry, Ontario
Residential building lot located near the town of Emsdale. 8 acres of untouched land, ready for your build. There will be building restrictions as to where the building spot can be, although it is zoned Rural Residential. There is a cold-water stream on the property and CN line in behind. Well-treed and close to many area lakes. Buyers should consult with township regarding building setbacks. (id:50886)
RE/MAX Professionals North
58 Conroy Crescent
Guelph, Ontario
Here is your chance to own a revenue generating machine! Don't miss your opportunity to add this 3 bedroom, 3 bath semi-detached raised bungalow with legal 2 bedroom basement apartment to your portfolio. Located in a desirable area close to the U of G, transit, 401, shopping and restaurants, this home offers many different options for its owner. House hack (live in one unit and rent the other) or rent out both units and watch the money roll in. Enjoy a renovated main floor kitchen and foyer tile, newer roof (2020) and a basement bathroom renovation. Add this smart investment to your portfolio today! (id:50886)
RE/MAX Real Estate Centre Inc
47 Lily Lane
Guelph, Ontario
Location ! Location, Location ! Walking distance to all south end amenities, close to multiple parks, schools and easy access to HWY 6 and the 401! Only 2.5 years old luxury Pulse townhouse situated in Guelph's south end - over $33,000 in upgrades have been added to this gorgeous townhouse! Enjoy an open concept floorplan filled with high quality finishes throughout - 9' ceilings, premium appliance package, oversized kitchen island and more! Offering 1427 SQF total square feet, the main floor is bright and spacious, boasting a beautifully finished eat-in kitchen with high end stainless steel appliances, pendant lighting, waterfall island and plenty of cupboard space. A spacious living room with large windows, a 2pc bathroom and walkout to the backyard space . Upstairs consists in 3 large bedrooms, a 3piece bathroom and a Master bedroom with ensuite for your convenience. Additional features include low maintenance fees, brand new stacked washer/dryer combo and 1 parking space! .Property is Tenanted for $3200 a Month Plus Utilities and tenants are willing to Stay .Book your showing as soon as possible (id:50886)
Royal LePage NRC Realty
42770 3 Highway
Wainfleet, Ontario
Welcome to your dream country retreat in the heart of Wainfleet! This charming 3-bedroom, 2-bath home sits on a generous lot backing onto creek and lush green space offering peaceful views, Winter skating and plenty of privacy. Inside, you'll find tasteful modern décor, a bright open-concept living space, and updates throughout, making it truly move-in ready. Step outside and enjoy evenings on your large, private deck, fresh eggs from your own chicken coop, or tinker in the detached workshop perfect for hobbies or extra storage. There's even an EV charger for your electric vehicle and ample parking for guests, trailers, or toys. Whether you're raising a family or simply looking for space to breathe, this property offers the perfect blend of style, function, and that hard-to-find country charm. Don't miss your chance to enjoy quiet rural living with modern amenities just a short drive to town! (id:50886)
A.g. Robins & Company Ltd
4116 - 85 Wood Street
Toronto, Ontario
Outstanding Axis Condo! 776 Sq Ft Corner Unit! Bright Natural Light! 2 Bedroom+ Study & 2 Bathroom With Fully Furnished. Ready To Move In This Premium Condo Unit And Enjoy Your All Downtown Attractions. High End Appliances, Perfect Layout With Se Facing For Sunshine Filling. 9Ft Ceiling With Detailed Finishes. Gorgeous Collaborative Facilities For All Your Needs. Walking Distance To Ryerson, Uoft, Ramen, Eatons, Loblaws & More! (id:50886)
Dream Home Realty Inc.
2104 - 281 Mutual Street
Toronto, Ontario
Newly renovated, super clean, West facing - BRIGHT, sizeable balcony, nice size rooms, great flow and open views. Parking and Locker, included, too. Million dollar amenities that you can use freely (if not booked), including a ginat games room with billiards, shuffle board, foosball, large screen TV and bar, a dining room with a kitchen plus a lounge. Board room. You can use free if not booked. Wifi everywhere. Radio City condos feels like resort living. Great neighbours, smart and friendly. (id:50886)
Right At Home Realty
147 Geneva Street
St. Catharines, Ontario
ONE OF A KIND! This incredible red brick 2-storey circa 1875 is loaded with original character & charm throughout. Situated on an oversized 70 x 180 lot, with just over a quarter of an acre, this property offers over 3000 sqft of finished living space across 3 units. The main floor unit previously housed a doctors office from 1923 1986 and has been operating as an owner occupied hair salon from 1986 to present with its own separate entrance, lobby area, multiple work stations, stackable laundry and a 3-piece bath with shower. The second level features the owner occupied unit with 3 bedrooms, spacious family room with big & bright windows, den, eat-in kitchen, 4-piece bath with tub & shower and separate entrance with rear patio overlooking the property. Main floor also offers an additional 1 bedroom unit with private rear entrance (and entrance into the salon) with living room, 4-piece bathroom and eat-in kitchen area. All appliances throughout included. Exterior offers parking for 10+ vehicles, storage sheds and beautiful gardens. Unbelievable potential for the new owners to make it their own. (id:50886)
RE/MAX Niagara Realty Ltd
602 - 8 Widmer Street
Toronto, Ontario
Welcome to your stylish and fully furnished oasis at 8 Widmer St unit 602! This modern unit offers the perfect blend of comfort and convenience, featuring contemporary furnishings and all the essentials for easy living. Enjoy the vibrant city life right at your doorstep, with top attractions, dining, and entertainment just moments away. Don't miss this opportunity to experience urban living at its finest - inquire now and make this your new home sweet home! (id:50886)
Century 21 People's Choice Realty Inc.
309 - 7 Bishop Avenue
Toronto, Ontario
Bright And Spacious One Bedroom Condo In The Heart Of North York. Direct Underground Access To Finch Subway Station. Walking Distance To Transit (TTC, YRT, And GO), Shopping, Restaurants, And Parks. Minutes To Highway 400, 401, 404, And 407. Unobstructed North View. Ensuite Laundry. Central Air Conditioning. Rent Includes All Utilities (Excluding Telecommunication Services). Numerous Amenities Such As 24/7 Concierge, Indoor Pool, Sauna, Gym, Squash Court, Rooftop Deck With Barbecues, Party Room, Guest Suites, And Visitor Parking. (id:50886)
Royal LePage Signature Realty
269 Ogimah Road
Native Leased Lands, Ontario
Welcome to 269 Ogimah Rd, a well-kept 3-bedroom cottage offering one of the best locations on Chief's Point. With views of both the Sauble River and Lake Huron, and just steps to the mouth of the river, this is a fisherman's ideal retreat. Imagine docking your boat nearby, casting a line in the morning, and ending the day watching Lake Huron's famous sunsets. Inside, the cottage is bright, clean, and comfortable with an eat-in kitchen, spacious living room, 3 generous bedrooms, and a 3-piece bath. It's the perfect place to unwind after a day on the water. Unlike some properties that demand endless upkeep, this one lets you simply arrive, drop your bags, and start enjoying cottage life. Native leased land means you can experience waterfront living at a fraction of the cost of freehold ownership, making it one of the most affordable ways to enter the cottage market. Seasonal use runs from May to November; opportunities like this are rare in such a desirable setting. If you've been dreaming of a simple, low-maintenance escape close to Sauble Beach, this Chief's Point cottage might be exactly what you've been waiting for. "Lease $9600 plus $1200 service fee annually." (id:50886)
RE/MAX Grey Bruce Realty Inc.
14 - 334 Rattlesnake Road
Haldimand, Ontario
Looking for a seasonal escape from the hustle and bustle of city life? Unit 14 - 334 Rattlesnake Road is your perfect summer retreat! Located in the peaceful, privately-owned Sandy Acres Park, this seasonal-use property offers the ideal setting to relax, recharge, and enjoy the warmer months. This charming one-bedroom, 400 sq ft mobile home is designed for easy, low-maintenance living perfect for weekend getaways or extended stays during the spring, summer, and fall. The spacious 15'4" x 9'10" screened-in porch extends your living space and makes three-season enjoyment a breeze. A brand-new deck, built in 2024, provides the perfect spot to savor your morning coffee or unwind in the fresh country air. As part of a friendly community on leased land, you'll enjoy access to a large swimming pool and a clubhouse for social gatherings. Green thumbs will appreciate the rich soil for gardening, plus the bonus of pear and peach trees on the property! (id:50886)
RE/MAX Niagara Realty Ltd
9 Hawthorne Avenue
St. Catharines, Ontario
Fantastic opportunity to own this 3 plus 1 bedroom bungalow located in north St. Catharines on a quiet street. Offering a large living room and 3 bedrooms upstairs with an additional bedroom in the lower level. The main floor living room features large bay windows and hardwood floors. The finished basement offers lots of storage space, and the possibility for more bedrooms. There's an office, wood shop and large rec room complete with a bar. The fully fenced back yard features a concrete in ground pool perfect for relaxing and entertaining.The detached garage offers space for either storage or one car. With a side entrance this home has the possibility of in-law potential. Brand new roof 2025! Located in the sought-after North End, you're just minutes to Welland Canal Lock 2, the Carleton YMCA, shopping, parks, and schools. Move-in ready and full of opportunity - this home is ideal for first-time buyers, downsizers, or anyone ready to create their dream space. (id:50886)
Revel Realty Inc.
526 - 250 Lawrence Avenue W
Toronto, Ontario
One year new condo by Graywood Developments in the prestigious Lawrence Park neighbourhood! Very quiet unit with functional 1+1 Layout, 559sf + balcony with no wasted space! Den can be used as 2nd bedroom! 9 foot ceiling! Modern kitchen with built-in appliances and quartz countertop, living room featuring floor-to-ceiling window walks out to open balcony with serene North-East park view! Laminate flooring throughout! Bedroom also features floor-to-ceiling window with park view! State-of-the-Art amenities including Visitor Parking, 24 Hour Concierge, Fully Equipped Gym, Yoga Studio, Meeting Room, Kitchenette, Beautiful Library & Games Lounge, and Pet Spa on the ground floor! Plus Rooftop Party lounge With Ravine Terrace & BBQ! Only steps away from Yonge & Lawrence Subway station, Grocery stores like Pusateri's Fine Foods, Metro, Loblaws City Market, and the best selection of private and public schools such as Havergal College, Lawrence Park Collegiate Institute, Glenview Senior P.S. & John Wanless P.S. Minutes Drive to Upper Canada College, Crescent, The Bishop Strachan School, TFS (Canada's International School), St Clements & Hebrew Schools. Proximity to Urban Parks, Walking & Biking Trails, Golf Clubs, Yorkdale Shopping Centre, and Hwy 401. Move-in Ready! (id:50886)
Bay Street Group Inc.
13 - 7945 Oldfield Road
Niagara Falls, Ontario
Move-In Ready Townhome! Welcome to this beautifully appointed 3-bedroom, 3-bathroom townhome, thoughtfully designed to offer both style and functionality. Enjoy the convenience of an an attached garage with interior access making daily comings and goings effortless. Step into the open-concept living area, where natural light floods through the builders selection of large oversized windows, creating a bright and inviting space perfect for entertaining. The heart of the home, the kitchen, boasts ample cabinetry and a walkout sliding door leading to the dining area ideal for gatherings and family meals. A well situated 2 piece bathroom, Upstairs, you'll find spacious bedrooms designed with comfort and style in mind. The master suite features a large walk-in closet and a 4 piece ensuite bathroom. A well-appointed 4-piece guest bathroom and a conveniently located second-floor laundry room complete this level. The unfinished basement offers a blank canvas awaiting your personal touch to create additional living space tailored to your needs. Ideally located near the breathtaking Niagara Falls, this townhome provides easy access to major highways, top-rated schools, fine dining, golf courses, and tourist attractions. Whether you're seeking adventure or tranquility, this prime location offers the best of both worlds. Don't miss the opportunity to make this exquisite townhome your own! (id:50886)
Peak Group Realty Ltd.
223 - 170 Snowbridge Way
Blue Mountains, Ontario
Welcome to Historic Snowbridge! This beautifully updated & fully furnished 3-bed, 2-bath end-unit condo offers stunning views of Blue Mountain, the golf course, & Georgian Bay. Zoned for Short-Term Accommodation (STA) & already a successful Airbnb with glowing reviews, this turnkey property is ready for the summer season; ideal as a vacation retreat, income-generating investment, or both. Inside, the unit showcases chalet-inspired charm with tasteful pine accents, vaulted ceilings, & a warm, inviting ambiance that makes it feel like a true home away from home. The open-concept main floor features a spacious living room with a cozy gas fireplace, a well-appointed kitchen, & a generous dining area perfect for entertaining. Also on the main level is a full bath & a comfortable guest bedroom. Upstairs, you'll find the oversized primary suite with a luxurious ensuite bath, as well as a 3rd bed, perfect for families or groups. As an end unit, this condo benefits from extra natural light & a thoughtful layout that enhances privacy & flow. With sleeping accommodations for 8+ guests & a track record of strong rental income, this property checks all the boxes for savvy buyers. Located in one of Blue Mountains most prestigious communities, you'll enjoy seasonal access to a private outdoor pool, beautifully maintained walking trails, & convenient shuttle service to the Village; just a 10-min stroll away. Owners also benefit from exclusive Blue Mountain Resort privileges. This is a rare opportunity to own a piece of the 4-season lifestyle at its finest. Whether you're hitting the slopes, playing a round of golf, or enjoying the bay views with your morning coffee, Snowbridge offers a perfect blend of relaxation, recreation, & revenue potential. Just bring your suitcase; everything else is already here! Currently licensed for short-term rentals. Used recreationally by current owners & also in a rental program to offset ownership costs. Don't miss out on this exceptional property!! (id:50886)
Royal LePage Locations North
1579 Rollin Road
Clarence-Rockland, Ontario
Welcome to Your 2023 Custom Dual-living Design home built Ideally for in-law suite or rental income! This stunning home is thoughtfully designed for extended family living, featuring two full master bedroom ensuites, each with their own kitchen and living areas one on each level! Step into the inviting foyer adorned with rich maple hardwood floors, leading to a sleek, modern kitchen with custom cabinetry, waterfall quartz countertops, a pantry, and a large island with seating perfect for gathering leading to upper deck. The dining area boasts soaring 14' vaulted ceilings, while the spacious living room features an eye-catching gas fireplace for cozy evenings. The main floor master suite is a private retreat, complete with heated floors, double sinks, a standalone soaker tub, and a walk-in shower. Two additional bedrooms on this level are generously sized and separated by a full family bathroom. Downstairs, the bright walk-out level includes the second master suite with its own bathroom & walk-in closet, a quaint second kitchen, a dining and living area with a second gas fireplace, a den, and ample storage space. Enjoy outdoor living, relaxing and entertaining in the private backyard offering; a shaded patio, firepit area, and mature trees backing onto neighboring property with Cobb's lake creek. Additional highlights: High-speed Bell Fibe internet. Extra insulation for enhanced energy efficiency. Charming small town community with top rated elementary school & park area. A rare and versatile home perfect for multi-generational families or those seeking income potential with in-law capabilities. Don't miss your chance to view this one-of-a-kind property! 24-hour irrevocable on all offers. (id:50886)
Exp Realty
1071 Dardanelles Road
Dysart Et Al, Ontario
Escape to your private off-grid hobby farm on a secluded 37-acre property, just 10 minutes from Haliburton Village and minutes from Drag Lake's boat launch and beach. This rare offering includes 3 separately deeded lots, providing endless potential for future opportunities while ensuring incredible privacy. Set back from the road, down a winding driveway, the property opens to a beautiful clearing where you'll find the main homestead with an attached two-car garage. The 3-bedroom, 1-bathroom home is designed to take in the views, with the main living spaces located on the upper level. The open-concept living, dining, and kitchen area features vaulted wood ceilings, custom kitchen with island and a walkout to a screened-in sitting room and deck, overlooking the surrounding gardens and forest. The spacious primary bedroom offers a built-in wardrobe and walkout to the deck, with two additional bedrooms (one currently an office with built-in storage), a 3-piece bathroom, and convenient laundry closet completing the layout. The homestead is surrounded by beautifully landscaped gardens, three greenhouses and a bird enclosure, perfect for those looking for a self-reliant lifestyle. The property also boasts an insulated and heated barn with winter water and fenced pasture, ideal for horses or other large animals. A separate heated, insulated garage/workshop and oversized storage building provide excellent space for a home-based business, studio, or extra storage for recreational toys. This property is fully off-grid, powered by both solar and a wind turbine, providing sustainable energy for the home, barn, and workshop. Looking for a simpler set-up? Hydro is available only 200 meters away. Offering a blend of modern comfort, natural beauty, and practical features, this hobby farm is a true Haliburton Highlands retreat with endless potential. (id:50886)
Century 21 Granite Realty Group Inc.
602 Geneva Street
St. Catharines, Ontario
Welcome to this adorable 2+2 bedroom, 1+1 bathroom bungalow for lease in the highly desirable north end of St. Catharines, located on Geneva Street. This charming home offers a bright main floor with two generous bedrooms, a full bath, and a comfortable living area. The fully finished lower-level features two additional bedrooms, a second full bathroom, and a separate entrance ideal for extended family or in-law suite potential. Enjoy a large, partially fenced backyard, perfect for outdoor living, gardening, or relaxing after a long day. A shed, single-car garage and private driveway offer ample parking and storage. Ideally situated close to top-rated schools, shopping, restaurants, parks, public transit, and highway access, this property offers unmatched convenience in one of St. Catharines most sought-after areas. Plus, you are a short walk to Lake Ontario and the scenic Waterfront Trail perfect for nature lovers and active lifestyles. A rare rental opportunity in one of St. Catharines most convenient locations. Book your viewing today! Utilities are in addition to the monthly rent (hydro, gas, water & water heater rental), & Tenant Insurance. (id:50886)
RE/MAX Garden City Realty Inc
6484 Sam Iorfida Drive
Niagara Falls, Ontario
Be the very first to call this stunning, newly built basement apartment home! 1100 sq.ft of Impeccably designed with modern finishes and thoughtful details throughout, this bright and spacious unit offers a perfect blend of comfort and style.Featuring a private entrance, large above-grade windows for natural light, and an open-concept living area ideal for entertaining or relaxing. The sleek kitchen boasts brand-new stainless steel appliances, quartz countertops, and ample cabinetry. Enjoy the privacy of a generously sized bedroom with a large closet and a pristine 3-piece bathroom with contemporary fixtures.Additional highlights include in-suite laundry, pot lights throughout. Perfect for a single professional or couple looking for a fresh start in a high-demand area.Conveniently located close to transit, shopping, schools, Golf, New Casino and all amenities. Don't miss this rare opportunity to live in a brand-new space thats all yours from day one!No showings will be scheduled until a rental application has been reviewed by the owner. Applicants must provide references, a full credit report, proof of employment (letter and recent pay stubs), and valid ID. Strong, verifiable documentation is a must. Serious inquiries only. (id:50886)
RE/MAX Niagara Realty Ltd
402 Schooley Road
Fort Erie, Ontario
Located directly across from the main Bay Beach entrance, a 1 minute walk to the sandy beach, we have this charming, yet tastefully updated bungaloft home available for a short term Rental - October 1st 2025 - May 31st 2026. Here we have 2 bedrooms on the main level and a bright open loft area, currently set up with a sleeper couch and easily used as a third bedroom. This house has had many updates through the last few years. New bathroom with stand up shower, new laminate flooring throughout, new kitchen, appliances, exterior siding. It features a beautiful living room with cathedral ceiling, lots of natural light, fresh paint and a gas fireplace to heat the house as well as a heat pump/AC unit. This short term rental comes fully furnished and includes utilities (gas, hydro, water, wifi, basic TV - back Bunkie is not included) There's nothing you need to do but pack your clothes and start enjoying what Crystal Beach has to offer! (id:50886)
Royal LePage NRC Realty
99 Homestead Drive
Niagara-On-The-Lake, Ontario
Precisely crafted with extreme attention-to-detail and stunning, custom finishes, 99 Homestead Drive is ready to impress! Built in 2024, this bungalow is situated in the quaint community of Virgil and comes equipped with a full in-law suite featuring a separate entrance from the exterior of the home. This location puts you close to top schools, beautiful scenery and a variety of restaurants and wineries - making everyday life feel convenient and stress-free. Approaching the property, the striking curb appeal is undeniable. Complete with an exposed aggregate driveway and a convenient, attached garage - this gorgeous home has been carefully thought out and is truly move-in ready. From the moment you enter, take note of the fabulous layout that this home offers. Flowing seamlessly into the dining area and living room beyond, the kitchen is flawless and features a large island, quartz countertops and ample cabinetry. The living room invites relaxation with a cozy gas fireplace and provides direct access to the composite deck that overlooks the fully fenced yard. With an expansive patio beyond the deck, you will begin to realize that this property is ideal for entertaining. The primary bedroom is a serene retreat, complete with a beautiful, 3-piece ensuite and a walk-in closet that has been outfitted with a custom organizer. Two additional bedrooms on this level provide comfort and flexibility for family or guests, while thoughtful touches like main-floor laundry, automatic blinds and abundant storage truly make daily living effortless. Ideal for a multi-generational family looking to live under the same roof but with ample privacy, the basement of this home is bright, spacious and full of wow-factor. Featuring a second kitchen, living room, two oversized bedrooms, a 4-piece bathroom and its own laundry room, along with ample storage, this level is sure to be appealing to many. This is your time to make the move to Niagara-on-the-Lake - wine country is calling! (id:50886)
Revel Realty Inc.
86 Tremont Drive
St. Catharines, Ontario
Welcome to 86 Tremont Drive, a one-of-a-kind residence on one of St. Catharines most desirable streets. Nestled near the top of the Niagara Escarpment in the sought-after south end, this prime cul-de-sac location backs onto protected greenspace with access to scenic walking trails. The private, mature lot features a backyard retreat with inground pool, patio with trellis, cedar sauna, and bocce court. This striking two-storey brick home offers over 3200 sq ft of living space, a finished 2-car garage with tile floor and drain, and a modern exterior with upgraded black windows and glass-paneled garage doors. A grand foyer welcomes you with an open-tread staircase and custom stainless-steel railing. The sunken living room with hardwood floors and two-sided gas fireplace opens to a formal dining room, while the refaced kitchen with flat-panel cabinetry and granite counters flows into a custom solarium with patio doors to the backyard. A sunken family room with gas fireplace, dramatic powder room, and laundry with garage access complete the main floor. Upstairs, three bedrooms include two secondary bedrooms with ample storage and a shared bath, plus a dramatic primary suite with custom built-ins, black granite tile, private sitting room with skylights, and spa-like ensuite with soaker tub, bidet, and walk-through dressing area. The fully finished lower level adds a rec room with gas fireplace, wet bar, walk-out to the backyard, bath, storage, and cold cellar. Designed by renowned John Kazmir, this home blends mid-century influence with bold custom features, offering a rare combination of exceptional location, architectural presence, and private outdoor oasis. (id:50886)
RE/MAX Garden City Realty Inc
10 Brunel Road
Huntsville, Ontario
Ideal location for a commercial building featuring two available lease spaces. One is occupied by a triple-A long-term tenant, while the other is vacant and ready for leasing. This prime location in downtown Huntsville is just steps away from Main Street, the Muskoka River, the renowned swing bridge, and the lively community that Huntsville provides.The upper level boasts a spacious 1,500 square foot bright office area with walk-in entry. It is equipped with fibre internet and phone connectivity. The space includes enhancements such as Caesarstone countertops in the kitchen and bathroom, solid engineered hardwood flooring, and robust interior doors. Additionally, there is a granite entryway and a wood-burning fireplace. The layout comprises three private, roomy offices, a large open workspace, a kitchen area, a bathroom with a shower, and two storage rooms. The renovations are quite impressive. The lower level features a wall of windows providing excellent street front visibility, situated near the intersection of Main Street and Brunel, with a rare and commanding 33 feet of street-level frontage on Brunel Road. The 920 square foot area is designed with three offices, an open common area with a reception space, and one restroom. This property is located in the Central Business District with C7 zoning, allowing for a wide range of permitted uses, and includes six dedicated parking spots. (id:50886)
Cottage Vacations Real Estate Brokerage Inc.
677 Louis Street
Saugeen Shores, Ontario
Larger than it looks this 1780 sqft 3 bedroom 1.5 bath home at 677 Louis Street in Port Elgin could get you into the market. Recent updates include the oil furnace and oil tank, breaker panel, and most windows and exterior doors. New siding, soffit and fascia would make a world of difference on the exterior, perfect project for a purchase plus improvements mortgage. The detached 16 x 24 garage is approximately 11 yrs old. The main floor features a family room and 2pc addition at the back (woodstove "as is"), kitchen, dining room and living room. Upstairs there are 3 large bedrooms with closets and a 4pc bath. The yard is fenced for the kids and /or pets. The location is central to downtown, the rail trail and Saugeen District Senior School (id:50886)
RE/MAX Land Exchange Ltd.
606 - 60 Byng Avenue
Toronto, Ontario
The "Monet" Stylish Glass Condo. Modern unit With 9 Ft Ceiling. In The Heart Of North York* Located On Quiet Street But Steps To Ttc, Subway, Shops, Restaurants* Open Balcony To Beautiful Un-Obstructed East View* Floor To Ceiling Granite Counter Top In Kitchen With Breakfast Bar. (id:50886)
Century 21 Heritage Group Ltd.
202 - 4692 Crysler Avenue
Niagara Falls, Ontario
2-bedroom condo in the heart of downtown Niagara Falls. Steps away from the bustling Queen Street Arts and Entertainment district, the new university campus, and the convenient Go Train station, this 2bedroom, west facing unit offers a perfect blend of urban convenience and comfortable living. Ownership for the price of rent with this one! (id:50886)
RE/MAX Garden City Realty Inc

