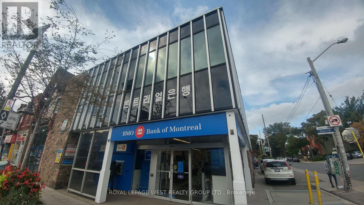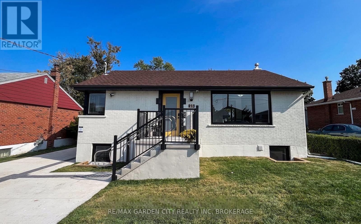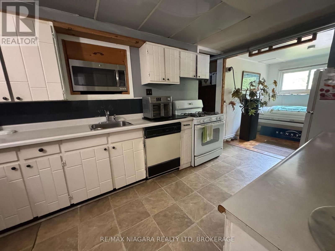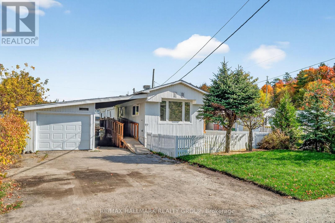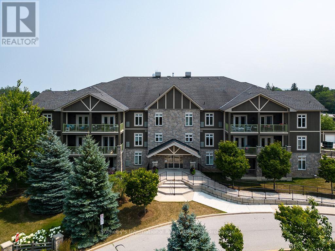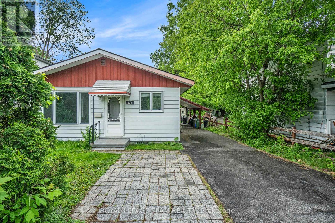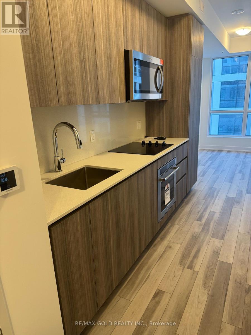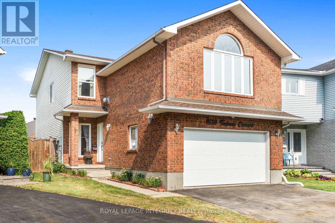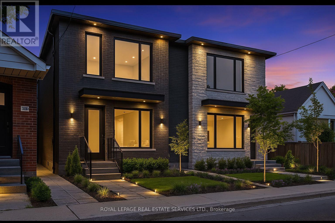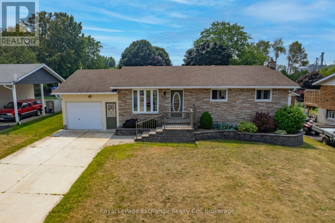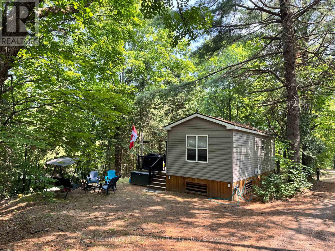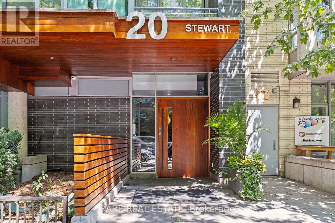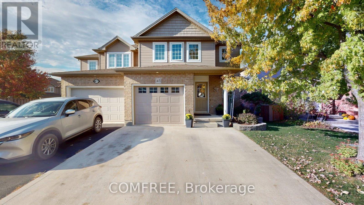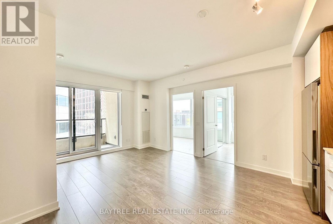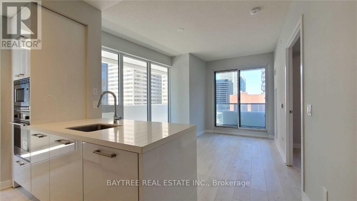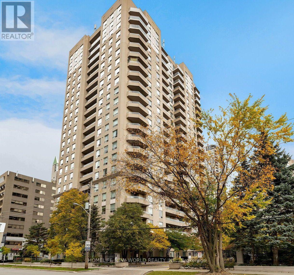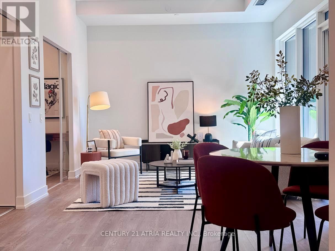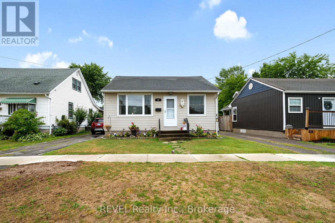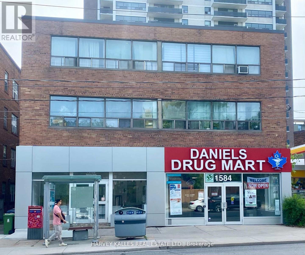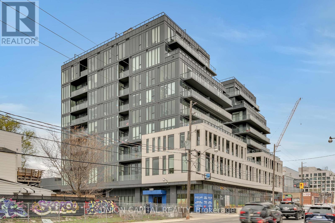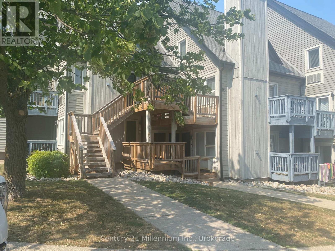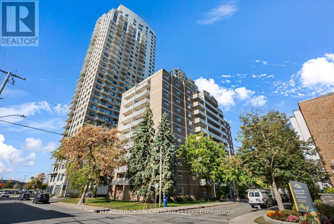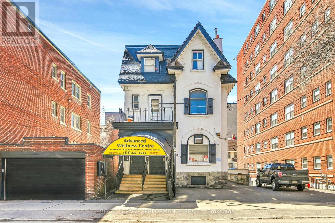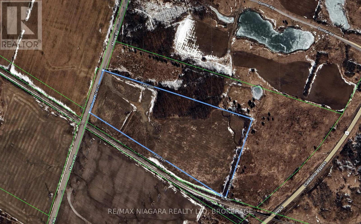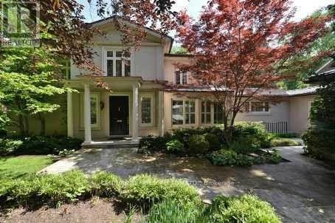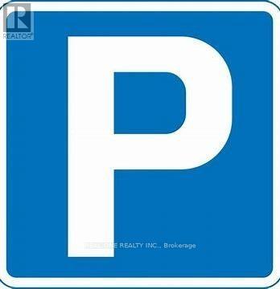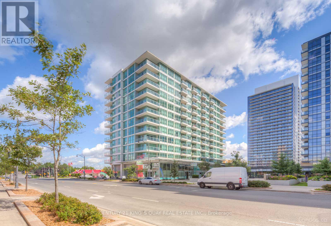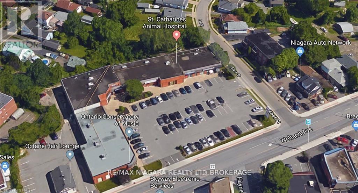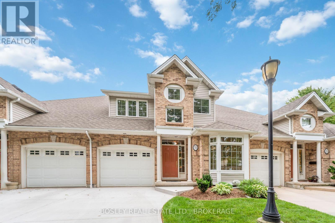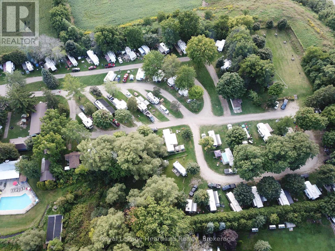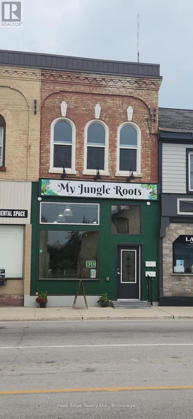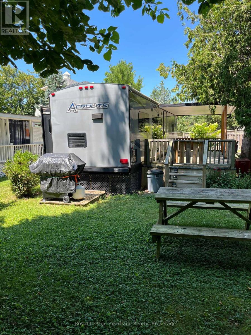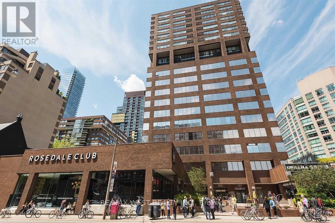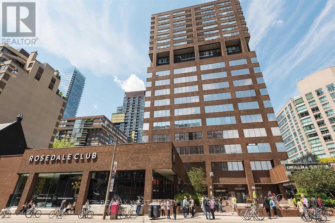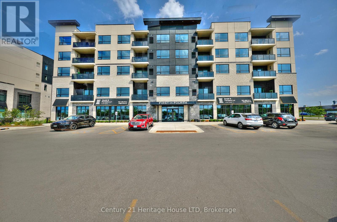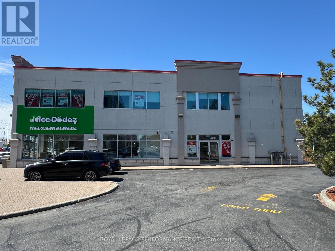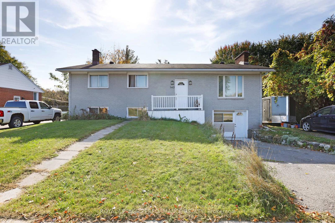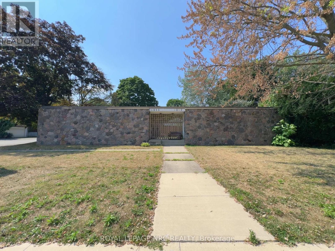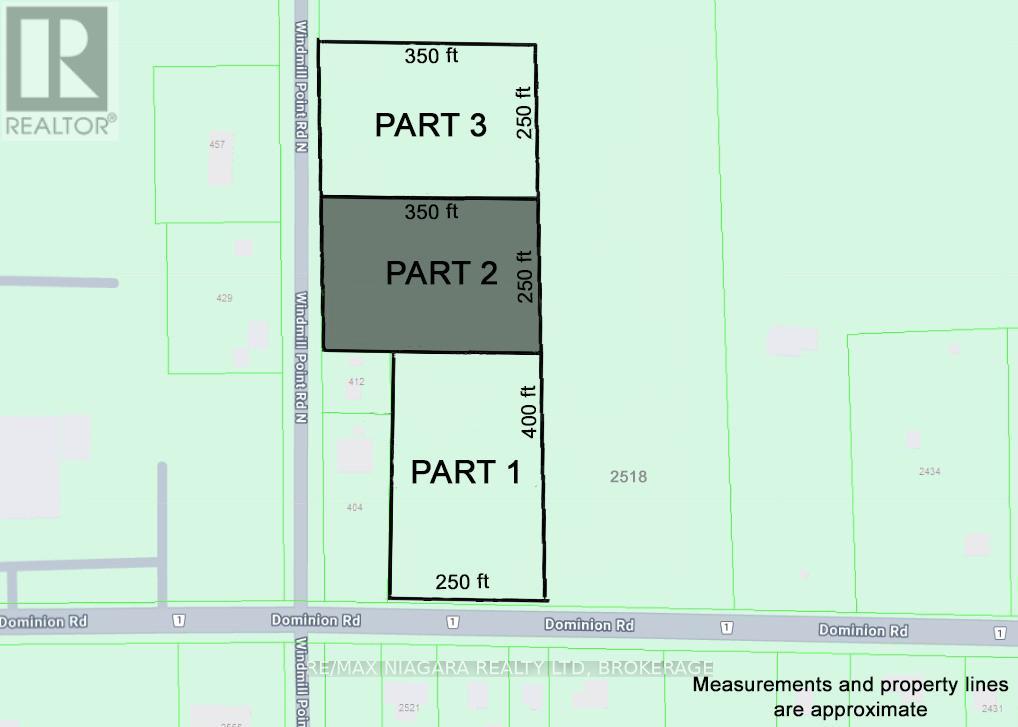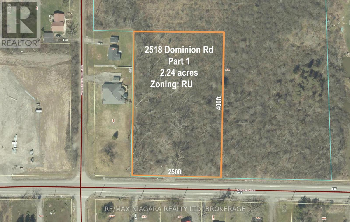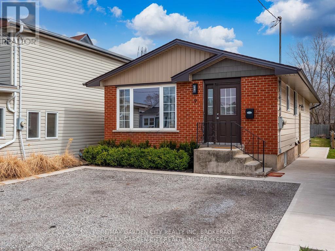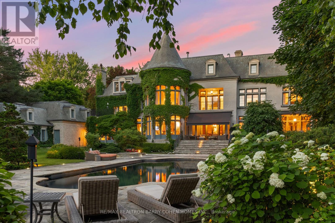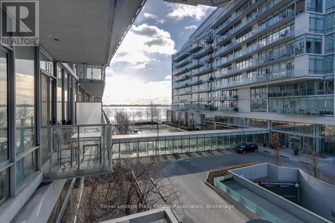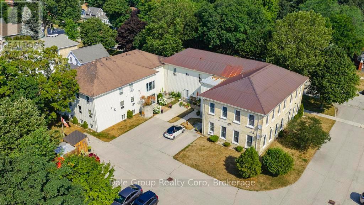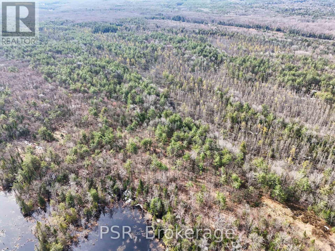101 - 640 Bloor Street W
Toronto, Ontario
Incredible Bloor St. W. location near Bathurst. Prime corner retail space plus finished lower level. Former premises of Bank. Excellent signage exposure. First time on the market in decades. Net Rental based on ground floor retail space, lower level negotiable. Utilities are separately metered for the Retail space. Just steps from either Christie or Bathurst subway. Public parking directly behind building. (id:50886)
Royal LePage West Realty Group Ltd.
23 Warren Avenue
Hamilton, Ontario
An incredible investment opportunity rarely found in todays market! This portfolio features five fully renovated properties, each with three purpose-built residential units, for a total of 15 doors. Every unit has been thoughtfully designed with modern finishes, energy efficiency, and accessibility at the forefront. With a high-efficiency green energy rating, these homes provide long-term cost savings while appealing to the growing demand for sustainable housing. What truly sets this portfolio apart is the state-of-the-art accessibility design. Wide doorways, elevators, barrier-free layouts, and specialized functionality make every unit fully adaptable for seniors, those with mobility challenges, and anyone looking for a safe, comfortable home designed for aging-in-place. These details ensure a unique market niche with consistently strong demand. The properties are fully tenanted, and demand is so strong there is currently a waitlist of qualified tenants eager for availability. This guarantees excellent stability, security, and peace of mind for investors. Year one delivers a proven net cash flow of $144,000, with the potential to grow further over time as the market for accessible, sustainable rental housing expands. This is a rare chance to acquire a turn-key, income-generating portfolio that combines reliable returns with social impact. Perfect for seasoned investors looking to diversify, grow their holdings, and own a portfolio with future-proof design, sustainability, and built-in tenant demand. Dont miss this opportunity to secure a strong, cash-flowing asset that will perform for years to come! (id:50886)
RE/MAX Garden City Realty Inc
1640 Dominion Road
Fort Erie, Ontario
Charming 2-Bedroom Bungalow on Expansive Lot - Minutes from the Beach! Welcome to this unique property in beautiful Fort Erie, Ontario, just a short walk to the sandy shores of Lake Erie. Sitting on an impressive oversized lot zoned Rural Residential, this property offers endless opportunities for the right buyer. The existing 2-bedroom, 2-bathroom bungalow was originally designed as two separate units, giving it excellent potential for flexible living arrangements or future reconfiguration. With some Commercial uses permitted under the zoning, this property could also suit those looking for a home-based business or investment project. For those dreaming of building, the large lot provides an incredible opportunity to design and construct your own custom home, all while enjoying the peace and quiet of rural living just moments from the beach, trails, and all that Fort Erie has to offer. Whether you're an investor, builder, or someone looking for a unique property with endless potential, this is one to see! (id:50886)
RE/MAX Niagara Realty Ltd
Michael St.jean Realty Inc.
1408 - 390 Cherry Street
Toronto, Ontario
WELCOME TO UNIT 1408 AT 390 CHERRY ST A STUNNING & CONTEMPORARY 1-BDRM + DEN SUITE W/ PARKING & LOCKER, LOCATED IN THE HIGHLY SOUGHT-AFTER GOODERHAM CONDOS IN TORONTO'S HISTORIC DISTILLERY DISTRICT. THIS SOUTH-FACING UNIT BOASTS EXPANSIVE, UNOBSTRUCTED VIEWS OF LAKE ONTARIO & THE CITY SKYLINE, ENJOYED FROM AN OVERSIZED BALCONY PERFECT FOR MORNING COFFEE OR EVENING COCKTAILS.THE INTERIOR FEATURES FLR-TO-CEILING WINDOWS, MODERN FINISHES, ENGINEERED FLRS & A WELL-DESIGNED LAYOUT OFFERING A SPACIOUS PRIMARY BDRM & A VERSATILE DEN IDEAL FOR HOME OFFICE, GUEST AREA/ENTERTAINING SPACE. THE OPEN-CONCEPT KITCHEN INCL S/S APPLIANCES, GRANITE COUNTERS & AN ISLAND FOR DINING OR ENTERTAINING. ENJOY RESORT-STYLE AMENITIES INCLUDING A FULLY EQUIPPED GYM, OUTDR POOL & JACUZZI, DRY & STEAM SAUNAS, YOGA/PILATES STUDIO, PARTY RM, THEATRE RM, OUTDR BBQ AREA & 24HR CONCIERGE. WELL-MANAGED TSCC BLDG W/ EXCELLENT MAINTENANCE & SECURITY. STEP OUTSIDE TO THE COBBLESTONE STREETS OF THE DISTILLERY HOME TO ART GALLERIES, BOUTIQUE SHOPS, CAFÉS, FINE DINING, SEASONAL MARKETS & CULTURAL EVENTS. EASY ACCESS TO TTC, DON VALLEY PKWY, GARDINER EXPY, BIKE TRAILS & THE WATERFRONT. LIVE IN ONE OF TORONTO'S MOST VIBRANT, WALKABLE & ARCHITECTURALLY UNIQUE NEIGHBOURHOODS.PERFECT FOR PROFESSIONALS, INVESTORS, OR ANYONE LOOKING FOR A LUXURIOUS URBAN LIFESTYLE IN A LANDMARK LOCATION. (id:50886)
Stoneleigh Management Inc.
68 - 3535 St. Joseph Boulevard
Ottawa, Ontario
Welcome to Lot 68, Terra Nova Estates. Located on a large corner lot in a quiet, family-friendly community, this fully updated 2-bed, 1-bath home features pot lights and luxury vinyl flooring throughout. The open concept kitchen includes brand new stainless appliances, tiled backsplash and abundant cabinetry, with direct access to a new deck and propane hookup. A bright family/living room with large windows and an electric fireplace is truly perfect for entertaining. A modernized 3-piece bathroom full of elegant finishes is complete with a stackable washer and dryer. The spacious primary bedroom includes a built-in closet with custom cabinetry, while the second bedroom provides additional functionality. Outside, enjoy a fully fenced yard with fresh new grass and a ramp leading to the front entrance. The oversized garage includes its own electrical panel, and the large driveway provides plenty of parking. Monthly Park fees cover taxes, water, garbage, and snow removal, offering peace of mind and affordability. Located in a vibrant, peaceful neighbourhood, you'll enjoy quick access to Highway 417, shopping, restaurants, the LRT, and Place d'Orléans Mall all just minutes away. Don't miss the opportunity to make this stunning property your next home! (id:50886)
RE/MAX Hallmark Realty Group
101 - 27 Beaver Street S
Blue Mountains, Ontario
Prime location for this desirable unit set on the first floor in the very sought after Far Hills development. This very bright and spacious 2 bedroom, 2 bathroom suite with open concept living space features 1479 sqft. This beautiful suite has hardwood flooring, a gorgeous kitchen with granite counters, separate island and stainless steel appliances, a picturesque balcony, a large master bedroom with an ensuite with shower and separate tub and features a well sized additional guest room/office and full second bathroom. Amenities include designated underground parking, storage locker, inground pool, tennis courts, clubhouse and fully accessible with elevator and within walking distance to the exclusive boutiques and restaurants of downtown Thornbury, as well as the Georgian Trail and Thornbury harbour marina on stunning Georgian Bay. (id:50886)
Sotheby's International Realty Canada
628 Hochelaga Street
Ottawa, Ontario
This bright and spacious 3-bedroom UPPER-LEVEL unit in a cute bungalow in the desirable Carson Meadows neighborhood is perfect for Tenants seeking comfort and convenience. Sunlight pours into the generous living room through a large front window, creating a warm and welcoming atmosphere, while the eat-in kitchen at the back of the home offers a perfect space for meals. All three bedrooms are generously sized complemented by laminate flooring throughout. Enjoy the added perks of 2 dedicated parking spaces, and access to a shared outdoor space ideal for relaxing. Situated in a family-friendly, accessible area, you'll be close to parks, schools, restaurants, and public transit making daily life as convenient as it is comfortable. This is a fantastic opportunity to live in one of the city's most welcoming communities. Internet, lawn maintenance & snow removal included in the rent. Shared laundry and backyard. Utilities are extra and are split between the tenants (70/30). (Basement is separate and currently tenanted). (id:50886)
Royal LePage Team Realty
808 - 15 Richardson Street
Toronto, Ontario
Welcome to this amazing 1-bedroom + den suite in a prime lakefront community. The spacious den doubles as a second bedroom or home office perfect for students or professionals. Steps from George Brown, Sugar Beach, Union Station and Scotiabank Arena. Transit and highway access make commuting easy. Enjoy top-tier amenities: fitness centre, party lounge, BBQ terrace, and a pet-friendly courtyard. (id:50886)
RE/MAX Gold Realty Inc.
Floor 4 - 30 Drewry Avenue
Toronto, Ontario
Located At Yonge & Finch! Rider's Paradise-92 Transit Score- 3 Minutes To Finch Ttc Subway Station & Coming Soon Yonge Subway Extension & Finch Lrt!! Cr1 Zoning With Loads Of Permitted Uses Including Educational, Financial, Medical Office, Massage, Pet Services & Much More! Drewry Bus Stop At Your Door Step, Easy Access To York Region Transit System, Steps To Restaurants On Yonge St, Minutes To Centerpoint Mall & Highway 401! 40 Common Parking Spaces, Move In Ready! 4,550 Sqft Fourth Floor Open Concept Office Space With Additional Bonus Private Offices, Wrap Around Windows, 40 Common Above & Below Ground Parking Available (id:50886)
Kamali Group Realty
1659 Toulouse Crescent
Ottawa, Ontario
Welcome to your dream home! This beautifully designed 3+1-bedroom gem offers the ideal blend of shared spaces and private retreats. From its classic curb appeal and extra-wide driveway to the heated, insulated garage, every detail has been crafted with care and convenience in mind.Step inside to discover gleaming hardwood floors and a spacious open-concept layout that seamlessly connects the living, dining, and kitchen areas - creating a warm, welcoming atmosphere that's perfect for both everyday living and memorable entertaining.Upstairs, a bright and airy loft space with a cozy gas fireplace and hardwood floors provides a versatile bonus area - ideal as a kids' playroom, home office, study nook, or second family lounge.The serene primary bedroom offers generous closet space and a calming ambiance, while the additional bedrooms are perfectly suited for children, guests, or flexible home office setups.A true standout feature is the fully finished in-law suite in the basement, complete with its own private entrance, full kitchen, comfortable living area, bedroom, and bathroom. Whether it's for extended family, grown children, or a live-in caregiver, this space offers independence and comfort in equal measure.Outside, your own private backyard oasis awaits. Enjoy summer evenings or weekend gatherings on the large composite deck, soak in the built-in hot tub, or simply relax and enjoy the beautifully landscaped setting under the stars.All this, just minutes from parks, amazing schools, public transit, and everyday essentials - making this home an exceptional choice for every stage of life.Don't miss your chance to experience the space, flexibility, and lifestyle you've been looking for - this one is truly special! (id:50886)
Royal LePage Integrity Realty
326 Lawrence Avenue W
Toronto, Ontario
Endless Potential in Bedford ParkNortown Renovate or Build Two Luxury Semis! Welcome to 326 Lawrence Avenue West, an exceptional opportunity in one of Toronto's most sought-after neighbourhoods. This charming 2-bedroom bungalow sits on a generous 3,500+ sq ft lot in the heart of Bedford Park-Nortown, a family-friendly community celebrated for its top-rated schools, tree-lined streets, and unbeatable urban amenities. Whether you're a first-time buyer, savvy investor, or visionary builder, the potential here is undeniable. Renovate the existing home and make it your own, or take advantage of the lot's development potential to build two luxury semi-detached residences, a rare opportunity in this high-demand pocket. This area has seen tremendous growth, with modern infill housing and custom homes transforming the streetscape. With the right design and vision, this lot is a perfect canvas for a pair of upscale semis ideal for end-users or a lucrative resale project. Located just steps from premier schools, shops, parks, and transit, 326 Lawrence offers unparalleled convenience and lifestyle. With quick access to Avenue Road, Yonge Street, and major highways, getting around the city is effortless. Nearby parks and trails also provide a wealth of green space and recreational options.326 Lawrence Avenue West is more than just a home - it's an opportunity to create, invest, and thrive in one of Toronto's most established neighbourhoods. Whether you choose to restore its charm or unlock its full redevelopment potential, the future here is undeniably bright. (id:50886)
Royal LePage Real Estate Services Ltd.
426 Elgin Street
Huron-Kinloss, Ontario
Charming 4-Bedroom Bungalow with In-Law Potential. Welcome to this clean and well-maintained 4-bedroom bungalow, perfectly located in a desirable neighbourhood close to parks, amenities, and just steps from the local public school an ideal spot for families. Inside, the home offers a bright & functional, main floor featuring newer appliances, air conditioning, and large windows that bring in plenty of natural light. You'll love the sunroom overlooking the well-kept back yard, perfect place to enjoy the morning coffee or casual entertaining.The lower level boasts a good sized recreation room complete with a cozy fireplace, making it a perfect spot for gatherings, movie nights, or a kids play area. Plus, with side access to the basement, theres excellent potential to create a second unit or in-law suite for extended family or rental income.Additional highlights include an attached garage, a bonus workshop for projects or extra storage, and excellent curb appeal that enhances the property's warm and welcoming vibe .A fantastic opportunity for homeowners and investors alike this home checks all the boxes! (id:50886)
Royal LePage Exchange Realty Co.
733 Poplar Crescent
Bracebridge, Ontario
Enjoy a large private area backing onto beautiful quiet treed ravine on this spacious lot away from neighbours on either side. Experienceaffordable Muskoka cottage living in this 2 bedroom, 1 bathroom clean unit. Nestled in a well treed quiet area of the Resort, perfect for familyand friends. Close proximity to amenities, including a short walk or golf cart ride to the beautiful beach. The Lake is spring fed with a hard sandbottom. Nice 10x20 deck screen room for additional living space. Firepit and outdoor chairs for you and your guests. A multitude of scheduledactivities and events for all ages free of charge. Kayaks, canoes, and paddle boards are available free for your use all season from May 1 toOctober 31. Resort fees include lawn maintenance, hydro, sewers and water. You can choose to become part of the Resort Rental Program forthe times you are not using the cottage. Click on the multimedia button below, for a virtual tour. (id:50886)
Century 21 B.j. Roth Realty Ltd.
706 - 20 Stewart Street
Toronto, Ontario
Experience luxury living in the vibrant heart of King West at King & Portland. This impeccably renovated suite show cases over $200,000 in premium upgrades and designer finishes. Step outside tosome of the city's top dining and nightlife, or entertain at home in your stunning custom kitchen featuring a full-sized Sub-Zero wine fridge. Nestled in an exclusive boutique building of just 49 residences, this suite boasts 10-foot ceilings, floor-to-ceiling windows that flood the space with natural light, a premium built-in surround sound system, and a spacious balcony perfect for takingin the city buzz or enjoying a peaceful morning coffee. (id:50886)
Sotheby's International Realty Canada
1244 Lawrence Avenue E
Toronto, Ontario
Subway Famous Fast Food Franchise Store Most Up To Date Franchisor Design Located For Over 25 Years Just Off Of The Dvp (404) On Lawrence Ave East Surrounded By Offices, Factories, Activity Centers, Church, Residential, Industrial, Commercial Area, Weekly Sales Approximately $9000/Week (As Per Seller)Rent & TMI $5873,Long Lease until October 2034.Full Training To Be Provided By Franchisor in Toronto, Easy To Run, Huge Potential For Catering, Hours Open Monday to Friday 8am to 10pm Saturday & Sunday 9am to 9pm, Absentee Owner. Perfect Business For Hands-On Owner Or Family, Store Most Up To Date Franchisor Design, Recently Seller Spend More Than $150,000 In Renovation, New Equipment's, Signage and More Second Location For Sale Nearby Is Available As Well From The Same Owner. (id:50886)
Landview Realty Ltd.
45 Pond View Drive
Wellesley, Ontario
Lovely home in a super family-friendly neighborhood with both children and elders nearby. Enjoy the peaceful setting with a pond close by and convenient access to shopping and schools. Features include an upgraded kitchen, master bedroom has five piece ensuite, double wide concrete driveway, basement has large finished rec room, raised garden, cold cellar for extra food storage, and a water treatment system (2010) that removes chlorine. Comes with two fridges and a new garage door remote. Pets allowed. Very family & friendly private street neighbourhood, a perfect blend of comfort, practicality, and community charm ! Close to New Rec Center. (id:50886)
Comfree
544 - 543 Richmond Street W
Toronto, Ontario
Prime location and prime 3 bedroom layout. Unit offers split bedrooms, all which have windows - no interior bedrooms! Corner exposure gives north and west views. Efficient floor plan and 890 sqft provides ample living space. Kitchen features high end built in appliances, unit has large windows. This boutique building is located right on Richmond and Portland - walking distance to retail on Queen st, Trinity Bellwoods park, The Well, AGO, STACKT Market. Conveniently accessible via Bathurst, Spadina and Queen street cars. (id:50886)
Baytree Real Estate Inc.
809 - 2221 Yonge Street
Toronto, Ontario
Incredible proper 2 bedroom 2 bath unit at the heart of Toronto's midtown: Yonge and Eglinton. Split bedroom corner layout with a wrap around balcony. Living space features both north and west views with large windows. Kitchen features a kitchen island, built in appliances, modern finishes. The Primary bedroom boasts a walkout to the balcony and 4 piece private ensuite. Secondary bedroom is around equal size to the primary with easy access to the second 4 piece bathroom. The unit includes in suite laundry. Building amenities include: massage jet pool, sauna, steam room, outdoor terrace, fitness centre, yoga studio, media/gaming lounge, and private dining spaces. Conveniently located steps away from Line 1 Subway @ Eglinton station, Shops at Yonge Eglinton Centre, Parks and rec centres. Walking distance to North Toronto Collegiate, extensive retail on Yonge. (id:50886)
Baytree Real Estate Inc.
1608 - 18 Hillcrest Avenue
Toronto, Ontario
Excellent Location! North York's Most Desirable & Convenient Neighborhoods, This High Floor Two Bedrooms, 2 Full 4Pc Bath Luxury Condo Offers Functional Layout With Split Bedroom & Unobstructed Views. Over 800 Sqft. Large Primary Bedroom Has A 4 Pc Ensuite, Enjoy Underground Direct Access To Loblaws, North York Center Subway, and Empress Walk Mall. Top-Ranking Schools: McKee PS & Earl Haig SS. Close to Parks, Library, Restaurant, Cineplex, Hwy 401.. Amenities Including 24 Hrs Concierge, Exercise Room, Party Room & Visitor Parking . Perfect for Upsizers, First Time Buyer. A Must See! (id:50886)
Homelife New World Realty Inc.
717 - 308 Jarvis Street
Toronto, Ontario
BRAND NEW FROM BUILDER - GST REBATE FOR ELIGIBLE PURCHASERS. JAC condo is perfectly situated at Jarvis and Carlton. This prime location puts everything at your doorstep, with Toronto Metropolitan University just minutes away. Experience Suite 205, featuring a spacious 1068sqft interior. Indulge in a lifestyle of comfort and convenience with a myriad of amenities, including a sun deck for relaxation, a rooftop terrace with stunning views, BBQs, a state-of-the-art fitness studio, and even a gardening room. JAC condo offers a harmonious blend of modern living and vibrant community, ensuring a fulfilling experience for residents seeking a dynamic and well-appointed urban sanctuary. **EXTRAS** Parking and Locker available for purchase. (id:50886)
Century 21 Atria Realty Inc.
42 Douglas Street
Fort Erie, Ontario
Nicely located 2 bedroom, 1 bath bungalow. Well priced for affordability, for the first time home buyer, investor, or someone looking to downsize. Quiet street, private driveway, calming back yard. The full basement is unfinished and the foundation will need attention (Seller has quote for repair ). Owner is ready to sell ! (id:50886)
Revel Realty Inc.
105 - 1582 Bathurst Street
Toronto, Ontario
Experience the comfort of this spacious, newly renovated bachelor apartment located in a charming boutique building. Enjoy the convenience of the TTC right at your front door, making your daily commute a breeze. Nestled in the heart of a vibrant neighborhood, you're just steps away from amazing shops, restaurants, and Forest Hill Village! This apartment is truly a must-see, offering a perfect blend of modern living and urban convenience. Don't miss out on this exceptional opportunity! (id:50886)
Harvey Kalles Real Estate Ltd.
419 - 500 Dupont Street
Toronto, Ontario
Embrace cozy city living in this brand-new 1-bedroom, 1-bath suite at Bathurst & Dupont. With a warm, inviting atmosphere and a well-designed layout, this home offers modern finishes and the perfect amount of space for comfortable living. Enjoy the convenience of a locker for added storage and take advantage of the vibrant neighbourhood with easy access to transit, cafes, parks, and shops. A charming retreat that combines modern living with a laid-back, welcoming vibe. (id:50886)
Union Capital Realty
707 - 796468 Grey 19 Road
Blue Mountains, Ontario
Seasonal furnished Rental available August 15 2025. A sweet spot at North Creek, where there is summer pool, HOT tub, Rec Centre and Restaurant on the trail and so close to activities. A smartly modified 1 bdrm Unit at North Creek Resort fully furnished, and ready for you to enjoy life at The Blue Mountains. Nicely appointed, kitchen, cozy fireplace, walkout to covered deck. Separate bedroom from main living area. North Creek offers tennis courts with nightlights, inground seasonal pool, year round HOT tub. Shuttle to Village. $4500 includes 3months rent with Utilities and wifi included, Additional 2 weeks is possible. Walk Across to a Bridge and onto the trail at the base of Blue Mountain where you can hike right over to the Village where there are additional restaurants, coffee shops, shops and more. (id:50886)
Century 21 Millennium Inc.
209 - 110 Forward Avenue
Ottawa, Ontario
Welcome to this charming 2-bedroom, 1-bathroom apartment in the heart of Mechanicsville! Perfectly positioned just steps from the Kichi Zibi Mikan and minutes from the boutiques, cafés, and restaurants of vibrant Hintonburg, this second-floor unit offers both comfort and convenience. The well-maintained interior features timeless finishes including subway tile backsplash, white shaker cabinetry, and warm wood-tone flooring throughout the main living area. A large sliding glass door fills the living room with natural light and opens to a private balcony-ideal for morning coffee or evening relaxation. Residents enjoy a thoughtfully cared-for building with modern amenities including a welcoming lobby, fitness centre with ample equipment, secure bike and storage lockers, an updated laundry room, and convenient indoor parking - no snow brushing required! Located near the Ottawa River and just minutes to downtown, this apartment offers easy access to nature, transit, and the city's core. A fantastic opportunity for first-time buyers, downsizers, or investors seeking low-maintenance urban living in one of Ottawa's most desirable neighbourhoods. (id:50886)
Real Broker Ontario Ltd.
200 Metcalfe Street
Ottawa, Ontario
Exceptional opportunity in the heart of downtown Ottawa! This well-maintained and tastefully updated 3-storey building features a professional office/clinic space on the main floor, along with two bright and spacious 4-bedroom apartments on the upper levels. Recent updates include plumbing, electrical, framing, flooring, appliances, and more. The commercial tenant on the main level is open to staying or vacating, offering flexibility for investors or owner-operators alike. With a cap rate under 5%, this is the turn-key investment you've been waiting for! (id:50886)
Royal LePage Performance Realty
110 Mines Road
Haldimand, Ontario
Over 26 Acres of Prime Agricultural Land in Sought-After Haldimand County Mines Road, CaledoniaDiscover the opportunity to own 26.37 acres of versatile agricultural land nestled along picturesque Mines Road in Haldimand County, just minutes from Caledonia. This expansive parcel offers an irregular lot shape with approximate dimensions of 474.72 ft x 1,686.92 ft x 42.40 ft x 890.62 ft x 1,689.00 ft, providing a unique configuration ideal for a range of rural or agricultural uses.Zoned A (Agricultural), the property supports a variety of permitted uses including single family dwelling, farming, greenhouses, hobby farming, and potential for a custom-built rural residence (subject to local planning approvals). The land offers a blend of open space, privacy, and convenience perfect for both seasoned farmers and investors seeking long-term value.With easy access to nearby highways and amenities in Caledonia, and only a short drive to Hamilton and the GTA, this property combines rural charm with urban accessibility. A rare opportunity to secure a significant landholding in a rapidly developing area. (id:50886)
RE/MAX Niagara Realty Ltd
7 Valleyanna Drive
Toronto, Ontario
100 x 227 Ft south exposure Lot with inground pool backing to Park *Exquisite 5+1-Bedroom Family Residence Masterfully reBuilt To The Highest Standards Of Craftsmanship. Outstanding Forested Property In Prestigious Enclave Bordering Sunnybrook Grounds. Interior Design Merges Classic Elegance & Contemporary Style, Sparing No Cost On Premium Finishes. Exemplary Principal Spaces Arranged In Graceful Flow W/ Two Lavish Primary Suites On Main Floor & Many Walk-Out Access Points To The Backyard Retreat. Crown Moulding, Custom Millwork, Oak & Marble Floors Throughout. Stately Entrance Hall W/ Stained Glass Skylight & Marble Floors. Formal Dining Room W/ Custom-Built Display Shelves, Grand Living Room W/ Walk-Outs To Backyard & Gas Fireplace. Gourmet Kitchen Presents High-End Appliances, Vast Breakfast Area, Expanded Central Island W/ Seating & Severy W/ Full-Sized Wine Fridge. Sun-Filled Library Features Walk-Out To Private Courtyard. Graceful Family Room W/ Walk-Out To Yard, Gas Fireplace, Custom Entertainment Center W/ Built-In Shelves. Two Primary Suites Boasting Backyard Access, Wall-To-Wall Windows, Walk-In Closets & Opulent Spa-Like Ensuites. Second Floor Presents 3 Elegantly-Appointed Bedrooms, 3-Piece Ensuite Bathroom & 4-Piece Semi-Ensuite W/ Soaking Tub. Basement Features Graciously-Scaled Recreation Room W/ Custom-Built Bookcases & Gas Fireplace, Exercise Room, Nanny Suite W/ Walk-In Closet & Full Bathroom. South-Facing Backyard Oasis W/ Pool, Cabana, BBQ Ready Terrace & Meticulous Landscaping. Handsome Street Presence W/ Portico, Sprawling Wooded Lawn, 10-Car Circular Driveway & 2-Car Garage. Coveted Address In Torontos Most Revered Neighborhood, Conveniently Near The Crescent School, TFS International School, Granite Club, Sunnybrook Park, York Glendon Campus, Transit & First-Rate Amenities. (id:50886)
Century 21 Percy Fulton Ltd.
P6 #416 - 37 Grosvenor Street
Toronto, Ontario
Great location, heart of Toronto, One parking spot for lease only (id:50886)
Real One Realty Inc.
601 - 33 Singer Court
Toronto, Ontario
Welcome To 33 Singer Crt, #601 in Prime Bayview Village Community! This functional and stylish 1 bedroom plus den unit features 718 sq ft of living space plus an open balcony. This beautifully designed unit features floor-to-ceiling windows, 9 ft ceilings, and a bright open-concept layout that maximizes both space and light. Modern open concept kitchen is highlighted by granite centre island perfect for cooking, dining, and entertaining. Enjoy east-facing views with stunning sunrise from your private balcony. Additional features include: One parking space and one locker for extra storage. Premium building amenities: 24-hour concierge, indoor swimming pool, basketball court, and more. Steps To TTC-Subway & Go Train. Minutes to Community Center, Parks, Ikea, Hospital, medical/dental offices, Bayview Village Mall, Fairview Mall, T& T supermarket, Hwy 401/404/Dvp. Ideal for professionals, couples, or investors looking for convenience, luxury, and functionality in one of North York's most desirable communities. Must See!! *Some photos are virtually staged. (id:50886)
Century 21 King's Quay Real Estate Inc.
204 - 277 Welland Avenue
St. Catharines, Ontario
Prime Second-Floor Office Space Move-In ReadyLocated in the heart of St. Catharines, this professional second-floor office suite offers a functional and inviting layout, ideal for a wide range of business uses. The space includes three private offices, a welcoming reception area, and a convenient kitchenette, providing a comfortable and efficient work environment from day one.Set within a well-maintained commercial plaza, the property offers ample on-site parking and excellent visibility in a high-traffic location. With quick access to the QEW at Niagara Street, it is just minutes from downtown, major highways, and public transit. Flexible M1 zoning further enhances the versatility of this space, making it a great opportunity to secure an affordable and turnkey office in a prime city location. (id:50886)
RE/MAX Niagara Realty Ltd
14 - 308 Queenston Street
St. Catharines, Ontario
Welcome to Golf Ridge Estates, this 2-Bedroom 1600+ sqft Bungaloft with a finished basement is located in a quiet Townhouse community just behind Garden City Golf Course. Built in 2001, this townhome offers a practical layout with plenty of space and storage.The main floor features vaulted ceilings, hardwood floors an open-concept living and dining area, and a kitchen with ample solid wood cabinets and plenty of counter space. For your convenience you have 2 dining areas to choose from. The primary bedroom includes a large walk-in closet and a 4-piece ensuite. A walkout from the living room leads to the back deck. Upstairs, you'll find a spacious loft area overlooking the main floor, use this for a sitting room or office. A large second bedroom and attached 5-piece bathroom is on the second level, great for quests! The fully finished basement adds even more living space with a third bedroom or office (no window), plus another full bathroom, Laundry and storage.This is a quiet, well-kept community, close to shopping, amenities, and everything you need. Easy to show and closing is flexible. (id:50886)
Bosley Real Estate Ltd.
595487 Highway 59 North
East Zorra-Tavistock, Ontario
Award Winning Campground/Mobile Home Park for sale! Fantastic turn-key income producing Seasonal Campground and 12-month Mobile Home Park. Rental sites include 22 year round sites, 14 seasonal camping sites, 35 overnight sites,4 Rustic Cabins and a Retro Cottage. Located in South Western Ontario, close to major amenities. Beautiful property with incredible pride of ownership and many upgrades makes this an appealing investment. Established RV and Mobile Home Park with a community feel. Park amenities include a camp store, public washrooms, new gated entry, coin-operated laundry, playground, pool, and maintenance shop plus much more. 4-season 2-bedroom rental house and4-season, modern 2-bedroom owners residence on site as well. Intensive infrastructure updates including MOE approved septic, water, and hydro updates. All sites are equipped with water and sewer hookups as well as 30- and50-amp electrical service. Capital improvements have been completed throughout offering turn-key acquisition. The sale includes business and property including all items required for day-to-day operation including comprehensive and up to date website. Sellers are willing to assist with ownership transition. Incredible ROI. Can be run as owner operator or with park managers. The Seller is open to a share or asset sale. For a complete Buyers Package including location, price, financials, and photos a confidentiality agreement is required. (id:50886)
Royal LePage Heartland Realty
209 10th Street
Hanover, Ontario
Income, Location, and Updates!!! Its All Here. A smart addition to any portfolio: Two storey 2,640 square foot commercial/residential building in a high visibility area. Features include 1,320 sq. ft. of recently updated commercial space with tenants on leases, a well maintained apartment, and a heated two car garage with hydro. The property generates $3,650 per month, with tenants covering their own utilities, and grosses $43,800 annually. There is a full unfinished basement which could make great storage. The property is low maintenance, its very well taken care of and makes good income. In total there are 3 units rented, 1 commercial unit, 1 residential unit and the garage is rented as well. Call today to arrange a viewing. (id:50886)
Peak Edge Realty Ltd.
6 Lighthouse Cove Road
Bluewater, Ontario
Turn the key and start living the good life in this charming, fully furnished trailer nestled on a spacious double lot in the sought-after adult community of Lighthouse Cove. Just three sites from the sparkling lake, this 2014 Dutchman trailer offers the perfect blend of comfort and convenience. Step onto the expansive covered deck ideal for morning coffee, summer BBQs, or simply soaking in the peaceful surroundings. Inside, you'll find a bright and cozy interior with a fully equipped kitchen, dedicated dining area, and a comfy living room perfect for relaxing after a day on the water. The private bedroom features a queen-size bed with a recently upgraded mattress ready for restful nights. Enjoy full access to the community pool, scenic lake views, and friendly neighbours. Everything you need is already here, just bring yourself and settle in! Lighthouse Cove is located at 77719 Bluewater HWY. Central Huron. (id:50886)
Royal LePage Heartland Realty
920 - 920 Yonge Street
Toronto, Ontario
Fabulous Professionally Managed Office Suite In A High-Demand Downtown Toronto Location. Beautiful Two Office Suite With Shared Washrooms, Southern City Views, And A Simple, Efficient Layout. Large Windows Flooding The Space With Natural Light, And Stunning Skyline Views. Located Near Rosedale And Bloor Subway Stations With Ample Underground Parking Available. Ideal For All Types Of Professional Office Uses. Surrounded By Excellent Amenities In A Prime Business District. Additional Rent (2024): $25.30/Sq Ft (Inclusive Of Property Taxes, Maintenance, Insurance, And Utilities) Dont Miss This Opportunity To Lease A Bright, Functional Suite In One Of Torontos Most Prestigious And Convenient Locations! (id:50886)
RE/MAX West Realty Inc.
900 - 920 Yonge Street
Toronto, Ontario
Fabulous Professionally Managed Office Suite In A High-Demand Downtown Toronto Location. 3314 Sqft 8 Office Suite All With Window Views. Marble Floor Reception Area, Private Washroom With Shower, Grand Boardroom With SE Views. Kitchenette & Server Room. Shared Washrooms On 9th Floor With Additional 450 Sqft Office Space Available For Lease. Features Large Windows Flooding The Space With Natural Light, And Stunning Skyline Views. Located Near Rosedale And Bloor Subway Stations With Ample Underground Parking Available. Ideal For All Types Of Professional Office Uses. Surrounded By Excellent Amenities In A Prime Business District. Additional Rent (2024): $25.30/Sq Ft (Inclusive Of Property Taxes, Maintenance, Insurance, And Utilities) Don't Miss This Opportunity To Lease A Bright, Functional Suite In One Of Toronto's Most Prestigious And Convenient Locations! (id:50886)
RE/MAX West Realty Inc.
407 - 300b Fourth Avenue
St. Catharines, Ontario
Enjoy luxury living in this modern executive condo community while enjoying the convenience of living central to all amenities. This highly sought after location is walking distance to shopping, an abundance of restaurants, the hospital, bus routes, and offers quick access to the highway. You'll be impressed by the upscale contemporary design of this secure building, offering plenty of amenities including a well-equipped exercise room, a party room, and a beautiful roof top lounge with BBQ area - perfect for entertaining. This spacious 2 bedroom, 2 bath unit offers luxurious vinyl flooring, a great open-concept design, a large kitchen with modern white cabinetry, quartz counters, and stainless steel appliances. The oversized windows and balcony sliding doors provides plenty of natural light throughout the entire unit. Enjoy your morning coffee on your private balcony with a beautiful view from the 4th floor. The large primary suite offers a walk-in closet and spacious 3pc ensuite. The additional 4pc bath offers contemporary ceramic tile flooring and a deep soaker tub. The in-suite laundry room also provides extra storage! (id:50886)
Century 21 Heritage House Ltd
200 - 4471 Innes Road
Ottawa, Ontario
Prime Orleans Location - Versatile Office Space for Lease!! Exceptional opportunity to lease a bright and spacious office suite (approx. 5,261 sq. ft.) located at 4471 Innes Road, directly adjacent to a professional building in the heart of Orleans. This well-appointed space features abundant natural light, a private elevator, and can be demised into two separate units to suit your operational needs. The property is part of a well-managed complex offering high-quality premises at competitive rates, with ample free on-site parking. Ideal for a wide range of professional and service-oriented uses, including medical, legal, accounting, insurance, government, or fine dining establishments. A great opportunity to join a thriving professional community in one of Orleans most desirable commercial corridors. Additional Rent: Estimated at $13.00/sf/year. (id:50886)
Royal LePage Performance Realty
142 Meadowlands Drive W
Ottawa, Ontario
Welcome to this beautiful, move-in-ready 5 bedrooms and 2 bathrooms bungalow. Situated in the coveted Crestview/Meadowlands area, walking distance to Algonquin College, this home offers comfort and convenience. Upon entering, you will find an open living area with a large window, hardwood floors throughout and a full kitchen equipped with an oven, stovetop, dishwasher, fridge, washer and dryer. The dining room opens to a private balcony, overlooking the backyard. The large, fenced backyard is directly accessible from the kitchen and makes it perfect for entertaining or relaxing. The bedrooms are spacious with built-in closets and large windows for natural sunlight. Easy access to public transit, including the LRT, make it a very desirable accommodation for families and students alike. With schools, grocery, retail shopping and Costco near by, this place will not disappoint you and surely won't last long. There is ample parking for occupants and easy street parking for their guests. Deposit required upon acceptance of an offer : $7900 (id:50886)
Royal LePage Performance Realty
4213/4207 Drummond Road
Niagara Falls, Ontario
Exceptional Investment Opportunity in Prime Location! Offering both 4213 & 4207 Drummond Rd, this rare side-by-side semi-detached property sits on a large 90 ft x 110 ft corner lot with shared backyard and courtyard, and the potential to separate the driveway. One side is currently operating as a chiropractic office with great visibility ideal for professional or home-based business use. The other side is a spacious residential unit featuring 2 large bedrooms, bright living room, full kitchen, and bathroom. Includes full-height basement with rough-in for additional bathroom perfect for future development or in-law suite. The property falls under unique TRM zoning, allowing for endless possibilities: live in one side and rent the other, operate your own business while living next door, or rent both units for strong cash flow. Also ideal for redevelopment or building up, add a second story or build your dream home. So many options on this high-exposure lot just minutes from amenities and transit! (id:50886)
Royal LePage NRC Realty
2518-2 Dominion Road
Fort Erie, Ontario
Discover the perfect opportunity to build your dream home on this expansive 2-acre rural lot, fronting onto Windmill Point Rd N. Enjoy the peaceful countryside lifestyle while remaining close to all the conveniences of Fort Erie, Ridgeway, and Crystal Beach. With 250 feet of frontage and 350 feet of depth, this lot offers plenty of space to design and create the home you've always envisioned. Essential services such as hydro, natural gas are at the lot line and municipal water is available, providing ease for future development. Part 1 and Part 3 on survey sketch are also for sale, separately. Situated on Windmill Point Rd N, you'll have quick access to the southern shores of Lake Erie, perfect for launching a kayak or paddleboard. Outdoor enthusiasts will also appreciate the proximity to the 26km Friendship Trail, ideal for walking, running, and cycling. For commuters, the location is highly convenient: just a 5-minute drive to the QEW for easy access to Niagara Falls and Toronto, or a 10-minute drive to the Peace Bridge, connecting you to Buffalo, NY. (id:50886)
RE/MAX Niagara Realty Ltd
2518-1 Dominion Road
Fort Erie, Ontario
Discover the perfect opportunity to build your dream home on this expansive 2.25-acre rural lot, located on Dominion Rd. Enjoy the peaceful countryside lifestyle while remaining close to all the conveniences of Fort Erie, Ridgeway, and Crystal Beach. With 250 feet of frontage and 400 feet of depth, this lot offers plenty of space to design and create the home you've always envisioned. Essential services such as hydro, natural gas are at the lot line and municipal water is available, providing ease for future development. Part 2 and Part 3 on survey sketch are also for sale, separately. Situated near Windmill Point Rd, you'll have quick access to the southern shores of Lake Erie, perfect for launching a kayak or paddleboard. Outdoor enthusiasts will also appreciate the proximity to the 26km Friendship Trail, ideal for walking, running, and cycling. For commuters, the location is highly convenient: just a 5-minute drive to the QEW for easy access to Niagara Falls and Toronto, or a 10-minute drive to the Peace Bridge, connecting you to Buffalo, NY. (id:50886)
RE/MAX Niagara Realty Ltd
9 Churchill Street
St. Catharines, Ontario
A rare find in West St. Catharines for both Investors or First-time buyers. Just a short walk from the new GO Train station, this 3+3 bedroom bungalow is well located with close proximity to downtown, exceptional shopping & recreational amenities, and near a direct bus route to Brock University. Over the last 15 +/- years this home has been completely renovated throughout, with an Energuide energy efficiency rating of 78. The basement is fully finished and set up as a self-contained inlaw apartment, with 3 additional bedrooms, a bathroom, and a kitchen. The floor plan is designed so that laundry is accessible by both units making this home a tremendous opportunity to live in one unit and rent the other, or rent the entire house as either a student rental or as a family rental. Vacant possession and quick closing , allowing you to set your own rent rates, or owner occupy. Commercial coin laundry units (washer/ dryer) for additional income, 5/8" drywall in the basement unit to increase fire safety, fully hard-wired and network connection to each room, Interconnected smoke alarm on all floors and side hall, storage shed, and a 160 foot deep lot, which could be ideal for adding a detached accessory dwelling unit (DADU) which is now consider legal in the City of St. Catharines. (id:50886)
RE/MAX Garden City Realty Inc
85 The Bridle Path
Toronto, Ontario
Discover Unparalleled Luxury In This French Provincial Estate, Nestled On The Citys Most Prestigious Street. Set On Two Lushly Manicured Acres, One Of The Finest In The Bridle Path. Crafted By Renowned Architect Joe Brennan, This Landmark Residence Offers Over 20,000 Sq. Ft. Of Grandeur And Sophistication. Be Greeted By A Stone And Wrought Iron Gated Entry Leading To A Cathedral-Beamed Grand Foyer. The Timeless Architecture Is Showcased Through Leaded Glass Windows, Intricate Ceiling Mouldings, And Masterful Millwork. The Gourmet Kitchen Features A Spacious Pantry And Charming Rotunda Breakfast Area, While Multiple Open Hearth Fireplaces Grace The Formal And Opulent Principal Rooms. A Gatsby-Like Terrace Offers Seamless Indoor-Outdoor Living. The Estate Boasts A Luxurious Pool, Professional Sports Court, And An Elegantly Appointed Pool House With A Change Room And Three-Piece Ensuite. Additional Highlights Include A Main Floor Panelled Library, A Separate Two-Bedroom Apartment Above The Garage, And Heated Walkways With Stone Floors And Ensuites. This Exquisite Chateau Is A Private Oasis Of Sophistication And Comfort, Offering The Ultimate In Refined Living In One Of The Citys Most Coveted Locales. (id:50886)
RE/MAX Realtron Barry Cohen Homes Inc.
323 - 29 Queens Quay E
Toronto, Ontario
Corner Unit! Dual balconies with wrap around windows and great sun exposure. Welcome to luxury living at Pier 27! This stunning corner unit offers over 1,200 sq/ft of upgraded space with 2 bedrooms, 2 bathrooms, and breathtaking northwest views including partial water vistas. Enjoy an open-concept layout, two balconies, premium finishes, and a serene primary suite. The building is impeccably maintained, offering world-class amenities, and is steps to waterfront trails, shops, and dining. Includes dedicated parking, perfect blend of elegance, convenience, and Toronto's vibrant waterfront lifestyle! (id:50886)
Royal LePage Real Estate Associates
184 East Street E
Goderich, Ontario
Fantastic Multi-Residential Investment Opportunity in Goderich! This well-maintained 17-unit apartment complex sits on a generous 0.63-acre lot in the quiet east end of town just a short walk to Shoppers Square, the farmers market, local shops, and other amenities. The property features a great mix of 12 two-bedroom and 5 one-bedroom units, all equipped with their own fridge, stove, and electrical panels. Tenants pay their own electric baseboard heating, making utilities simple for landlords. The portion of the complex is 1920s two-story with 6 units and a solid 2.5-story building constructed in 1997 housing 11 additional units. The building is in good condition with a combination of asphalt shingle and metal roofing. Additional features include 3 coin-operated washers and dryers, 26 paved surface parking spaces, and a low-maintenance exterior. A rare opportunity to own a turn-key, income-generating property in one of Ontario's most picturesque towns! Seller willing to entertain VTB. (id:50886)
Dale Group Realty Corp
3410 Southwood Road
Gravenhurst, Ontario
Adventure awaits on 27+ acres of untouched wilderness backing onto Crown land, with 1,300+ ft of frontage. Builf your dream home, off-grid cabin, or ultimate weekend escape! Hike your own trails, explore a natural watercourse, or hop on nearby snowmobile routes. Located on scenic Southwood Road, one of Ontario's top 50 motorcycle rides. You're minutes from Muldrew Lake, historic Old Stone Road, and the famous Torrance Barren Dark Sky Preserve for epic stargazing! Just 20 minutes from Bala and Gravenhurst, this property is perfect for those craving freedom, space, and the call of the wild. Trade city lights for starlit nights and make the wilderness your backyard! Vendor Take-Back (VTB) financing available. (id:50886)
Psr

