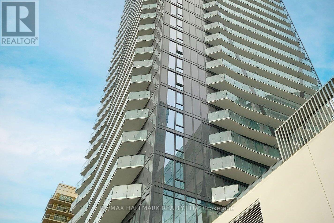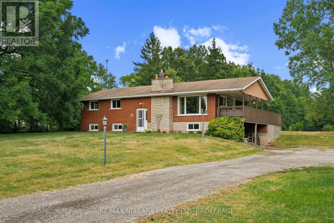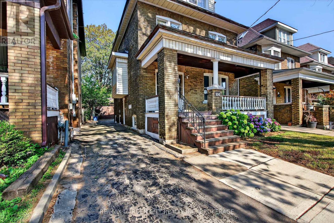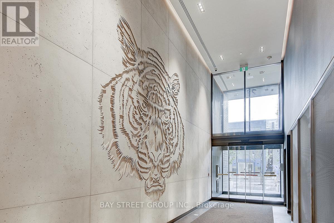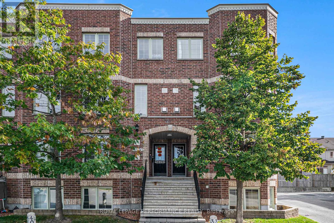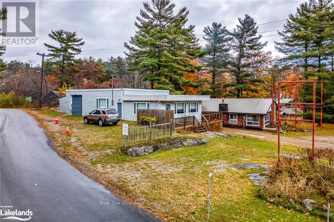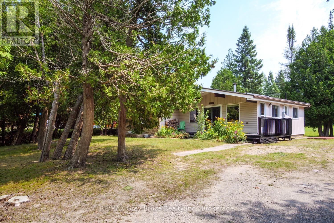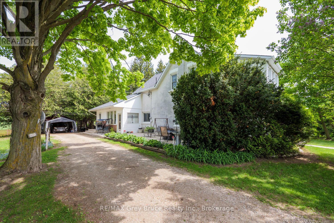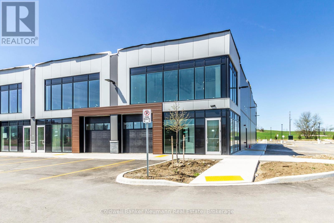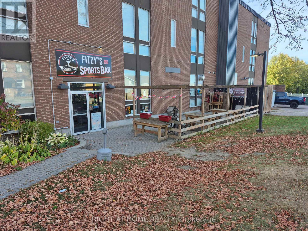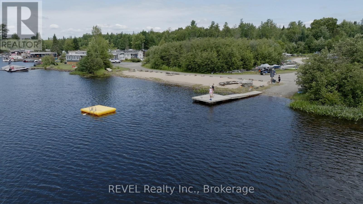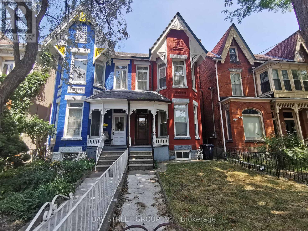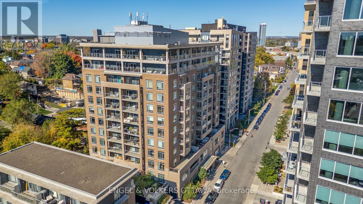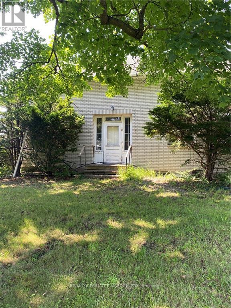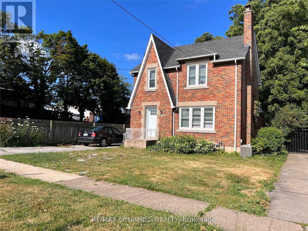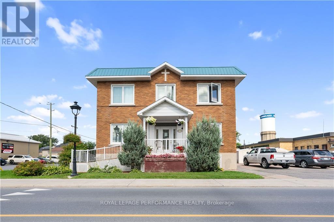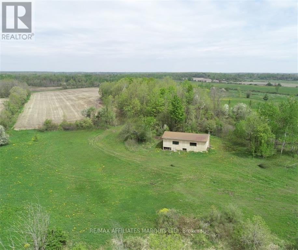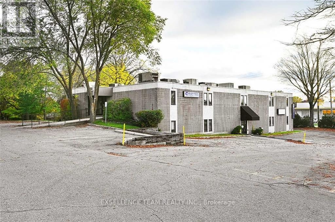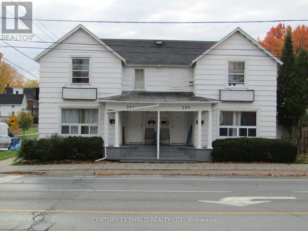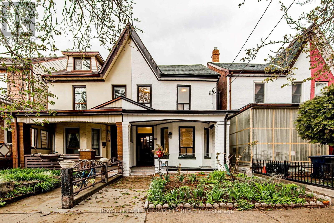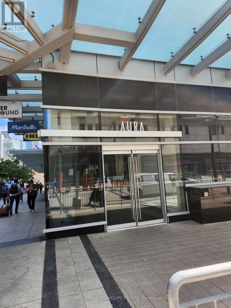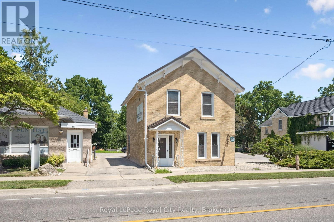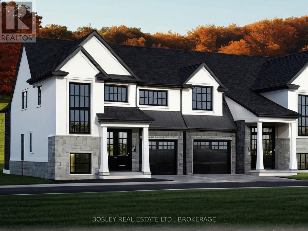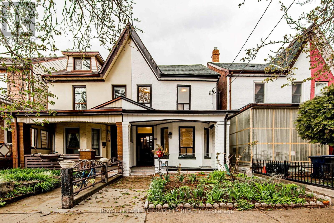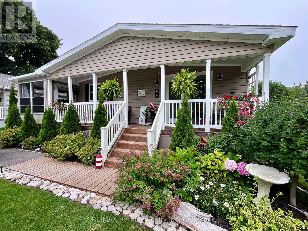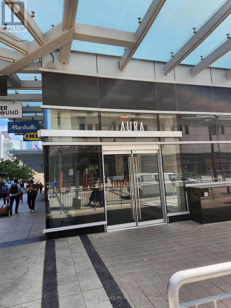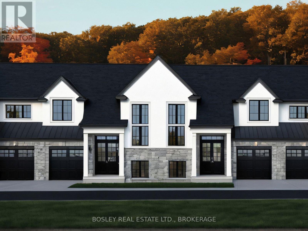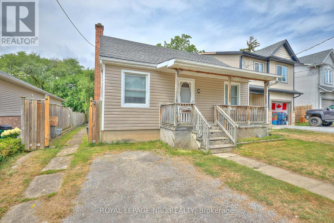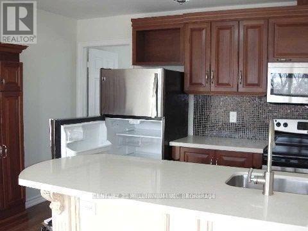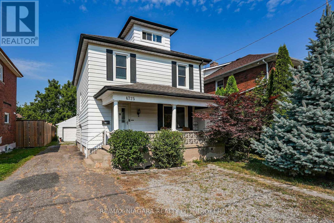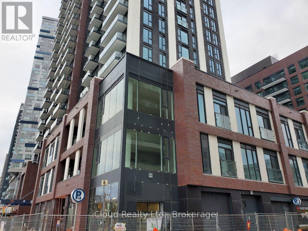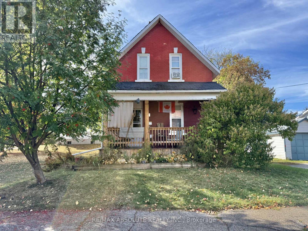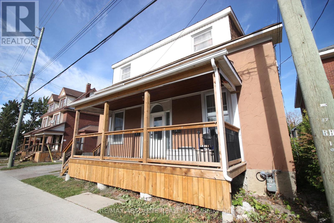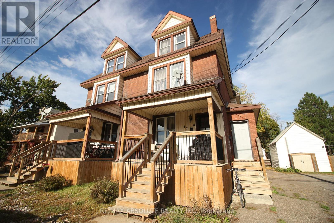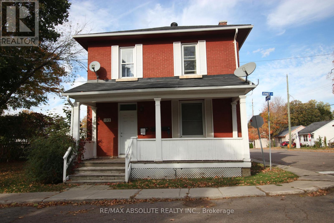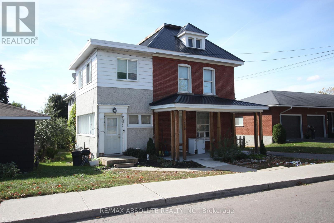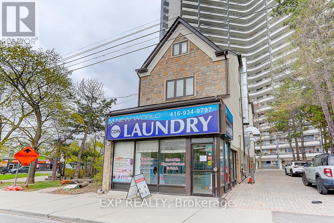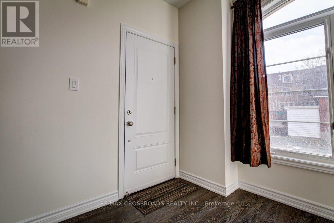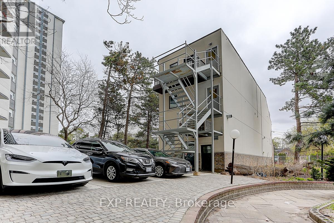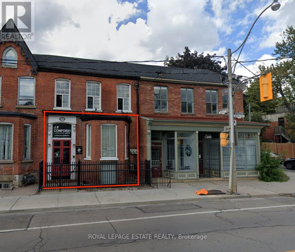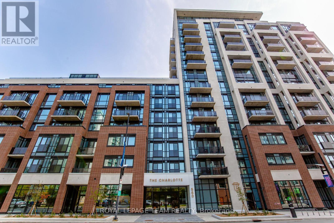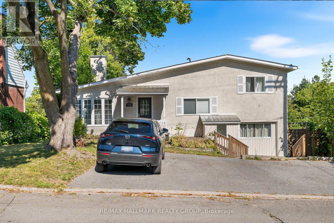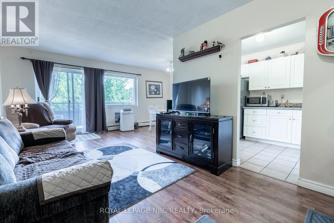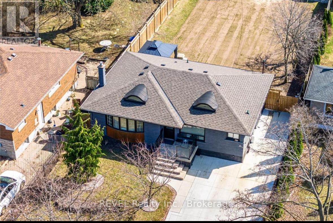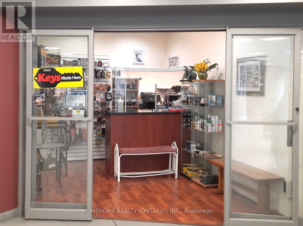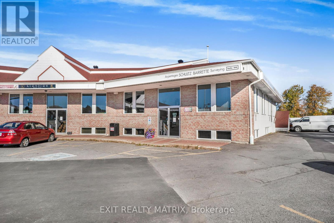3001 - 15 Ellerslie Avenue
Toronto, Ontario
Soaring high on the 30th floor, this bright and spacious 2bedroom with 2 full bathroom suite offering breathtaking unobstructed views of the city. With close to 700 sq.ft of functional living space, this upgraded unit features premium finishes throughout. Located in the heart of North York, you're steps from the subway, top-rated schools, parks, shops, restaurants, and all urban conveniences. This well-managed building offers 24-hour concierge and hotel style amenities. This beautiful unit is in move-in ready condition with great potential of rental income. (id:50886)
RE/MAX Hallmark Realty Ltd.
594 Doans Ridge Road
Welland, Ontario
Escape to the country with this stylishly updated all-brick bi-level home on six acres, complete with a pond, wooded trails, and a wrap-around deck with covered section for year-round outdoor living. The garage has been partially converted into a mudroom/workshop but can easily be returned back to a double garage. At the heart of the home is a sleek, fully renovated modern kitchen with quartz island, breakfast bar, gas cooktop, and secondary sink. Designed for entertaining, it flows into a sunlit living room with wood-burning fireplace. Bright and airy natural light fills the home, enhancing the open-concept design. The finished lower level offers an L-shaped rec room with gas fireplace, an updated three-piece bath, laundry, cold cellar, and flexible space for a guest bedroom or office - perfect for extended family or a potential in-law suite. Outbuildings include a large shed and steel barn, providing plenty of room for hobby farming or extra storage. Conveniently close to city amenities yet surrounded by a serene countryside setting, this property offers the perfect balance of modern comfort and rural retreat. (id:50886)
RE/MAX Niagara Realty Ltd
Lower - 104 Carrick Avenue
Hamilton, Ontario
Bright and modern lower level 1 bedroom, 1 bathroom unit available for lease. This freshly updated space offers in-suite laundry, sleek finishes, and comfortable living at an affordable price. Perfect for singles or couples looking for a stylish place to call home. Conveniently located close to shopping, transit, and amenities. $1,550/month + hydro. (id:50886)
RE/MAX Garden City Realty Inc
3107 - 28 Wellesley Street E
Toronto, Ontario
Bive In Style & Luxury, Vox Condo. Beautiful & Spacious Two Bedroom Unit, Open Concept, East Facing Natural Bright Sunlight Shed In. Status certificate is ready.Prime Downtown Location. Steps to Wellesley Station, Yonge Wellesley Foodie, Steps to U of T, Toronto Metropolitan University, Premium Schools, College Park, Shops, Restaurants, Entertainment, Loblaws Grocery & Much More! Amenities: Fitness Rm, Party Rm, Games Rm, Lounge, Outdoor Party & BBQ Area Fully-Equipped Gym & More. 24Hr Concierge. (id:50886)
Bay Street Group Inc.
52 - 130 Berrigan Drive
Ottawa, Ontario
130 Berrigan Drive, Unit 52. Bright & Spacious ~ End-Unit Townhome. Welcome to this desirable, sun-filled end unit tucked away in the most sought-after section of the development - quiet, private and protected from the main-street noise. Thoughtfully designed and freshly refined, this home delivers effortless comfort, functional layout and turnkey readiness. Main level highlights include: Large eat-in kitchen with four expansive windows, abundant cabinet space and brand new [never used] stainless steel appliances (fridge, stove, dishwasher). Open living/dining rooms with gleaming hardwood flooring and corner gas fireplace, ideal for cozy evenings. Side window and south-facing deck off the main level that leads down to your backyard space. Convenient 2-pc powder bathroom complete the main floor. Lower Level includes: In-unit stacked washer & dryer (New and never used 2025) plus extra storage. Two generously sized bedrooms, each with its own ensuite bathroom - perfect for privacy and convenience. Additional under stairs storage for household belongings. Other features include: Central air conditioning & gas furnace for year-round comfort. TWO PARKING spaces and one is conveniently located at the front door! Freshly painted interior, steam-cleaned carpets and professionally cleaned from top to bottom. This unit is vacant, allowing for flexible closing options. Exceptional location: End unit (inner section) not facing busy roads, with side windows for extra natural light. This home offers the ideal balance of tranquility, modern finishes, and functional space. Perfectly located close to downtown Barrhaven, schools, parks, grocery and more! (id:50886)
Royal LePage Performance Realty
2512 Honey Harbour Road
Georgian Bay, Ontario
Two buildings for the price of one. You will find this gem of a property (almost 1 acre) right in Honey Harbour. A full brick bungalow that has an open living area with 3 bedrooms and 2 bathrooms. This home has large rooms and is also handicap friendly with easy access to the inside. The exterior measurements of house - 33' x 39' equaling 1287 square feet. Recent updates on the main home are, new windows - 2017, 2021 - thermal windows in the sunroom, new door upgraded attic insulation and propane fireplace. On this same property is a second large building that could be a store/shop/garage and is commercially zoned. (C1) The 2nd) grey building is 30' x 66' equaling 1980 square feet. This is an opportunity for you to put your ideas to work. Both buildings are in excellent condition and have their own electrical service with separate meters. There are endless possibilities; live in the home and run your business next door; or run your business and rent the house. It is a great investment property. This location is close to stores, a park, pickle ball courts and marinas. It is a family friendly area, with ATV and snowmobile trails as well as skiing nearby. Honey Harbour has everything you could ask for. (id:50886)
Buy The Shores Of Georgian Bay Realty Inc.
465 Shoreline Avenue
South Bruce Peninsula, Ontario
Located in one of Oliphants most desirable areas, this solid 3-bedroom, 1-bath home or cottage is brimming with potential. Situated on Shoreline Avenue, just across the road from direct access to the sparkling waters of Lake Huron, this 1,460 sq ft dwelling offers the ideal setting for year-round living or weekend getaways. Lovingly maintained by its original owner, the home features a metal roof, a detached garage for added storage or hobby space, and a layout thats ready for your personal touch. While the interior could benefit from cosmetic updates, the bones are solid and the opportunity is clearthis is your chance to create your dream lakeside retreat. Oliphant is known for its shallow, warm watersperfect for swimming, paddleboarding, and kiteboardingas well as its world-class sunsets. The area is a haven for outdoor lovers, with nearby trails, boat launches, and scenic lookouts. Just a short drive brings you to Sauble Beach, Wiarton, or the heart of the Bruce Peninsula, offering amenities such as restaurants, shops, marinas, golf courses, and the stunning landscapes of Bruce Peninsula National Park. A rare opportunity in a prime locationdont miss your chance to enjoy the best of Oliphant living! (id:50886)
RE/MAX Grey Bruce Realty Inc.
217590 3 Concession
Georgian Bluffs, Ontario
BREATHTAKING SUNSETS! This charming family farm has hosted plowing matches, and many a family gatherings. Walk into this spacious 4 bedroom 2 bath home, with oversized family room, a true county kitchen , large dining room and formal sitting room. Hosting family sure is easy when you have 4 large bedrooms on the second floor. The property hosts a double car garage, and the hired hands original home, multiple out buildings to store hay and equipment. A horse shelter and paddocks. As well as 8 acres of hay. This truly is a well loved home with so much to offer, Especially the sunsets Here at SUNSET Acres!! (id:50886)
RE/MAX Grey Bruce Realty Inc.
23 - 587 Hanlon Creek Boulevard
Guelph, Ontario
Looking for a a great place to locate your business. I present to you Unit 23 at 587 Hanlon Creek Blvd. A rare and special development located in the highly sought after Hanlon Business Park in the South End of Guelph, close to Major Highways (HWY 6 and 401.) Units include 21 foot clear height ceilings, second floor loft area, a 10ft x 10ft drive in loading bay and plenty of parking. If you are a business owner or entrepreneur looking for a place to house your operation you will not want to miss this one. Unit currently in shell form and ready for your ideas and build out. An End Unit with extra windows to bring in the light and located in a part of the development with quick access to lots of parking. (id:50886)
Coldwell Banker Neumann Real Estate
73 Lord Seaton Road
Toronto, Ontario
Step into a realm of refined opulence and sophistication with this meticulously crafted masterpiece,boasting approximately 6500 square feet of transitional brilliance. Its custom-cut Indiana limestoneexterior and expertly-crafted Inspire Roof offer a visual symphony of elegance. 2-Story Grand FoyerW/ Sweeping Staircase That Sets The Stage For Elegance Accentuated By A Stunning Swarovski CrystalSkylight.Sprawling & Open Kit. w/Masterfully Crafted Cabinetry, Oversized Centre Island, AndButler's Pantry.Massive Prim.suite W/ 11 pc. Heated Floor. Main Floor Boasts Panelled Library. BsmtIncludes A Nanny's Suite, Sauna, Gym, HoHome Theatre, Wet Bar, Wine Cellar & Radiant Heated Floor.Triple Car Garage W/ Direct Access To Multi-floor Elevator.All Light Fixtures Are TastefullySelected From Restoration Hardware Collection. Automated lighting System And Heated Driveway ForYour Comfort And Convenience. Conveniently Located w/Easy Access To Transit, Top public & PrivateSchools And The 40 (id:50886)
Homelife Frontier Realty Inc.
150 Peter Street
Pembroke, Ontario
Fantastic opportunity to lease a spacious and versatile commercial unit in a prime Pembroke location! Previously operated as a restaurant, this property is well-suited for a variety of uses - including café, catering, or banquet operations. The space features an open layout that can be easily customized to suit your business needs, with excellent potential for kitchen or event space setup. Ideally situated close to downtown, beside a busy medical center, and next door to the courthouse, this location offers excellent exposure and steady foot traffic. The property is also directly attached to a student residence, providing a built-in customer base from students, professionals, and nearby visitors. Ample parking and easy accessibility make it convenient for both customers and staff. (id:50886)
Right At Home Realty
B56 - 85 Hutchinson Beach Road
Huntsville, Ontario
Welcome to B56-85 Hutchinson Beach Road. Your Ferrensby model vacation retreat within Huntsville RV Resort. Step into your ideal getaway, this charming Ferrensby model features two bedrooms and one bath, offering a cozy yet well-appointed living space. Thoughtfully laid out to make the most of both comfort and functionality, every detail is designed for relaxed lakeside living.Nestled within the Huntsville RV Resort, this delightful home offers the perfect blend of convenience and serenity. Situated just a short stroll from resort amenities, you're always close to action or tranquility.Enjoy resort perks like refreshing outdoor pools, playground areas, multi-sport courts, seasonal events, and the on-site Welcome Centre with its store, handy laundry facilities, and garbage services everything you need right at your fingertips.With annual fees of $5,900, this is cottage-style living with the ease and comfort of a vacation resort where every day feels like a retreat. Seasonal resort-open May 1-October 31. (id:50886)
Revel Realty Inc.
35 Borden Street
Toronto, Ontario
Discover timeless charm in this elegant 2-storey Victorian semi-detached home, located in one of the citys most desirable neighborhoods. Rich in character, it features original stained glass windows, tall baseboards, and classic mouldings that reflect authentic Victorian craftsmanship. Soaring 10' ceilings enhance the sense of space and light throughout.The functional 2-storey layout offers generous living areas with exciting potential to renovate and customize to modern tastesideal for those who appreciate historic architecture but seek contemporary comfort. With a private basement entrance, there's added flexibility to create a rental suite, home office, or in-law unit.This property is a rare opportunity for families, renovators, or investors to transform a true heritage gem. Leave your car in the oversized garage and enjoy walking access to schools, universities, and vibrant College Streethome to some of the citys best cafes, restaurants, and shops. A home with character, location, and limitless potential. (id:50886)
Bay Street Group Inc.
207 - 100 Champagne Avenue S
Ottawa, Ontario
Experience upscale urban living in one of the largest suites in the building. This stunning 2-bedroom plus den, 2-bath residence combines generous proportions with 10-foot ceilings, two private balconies, and a coveted second-floor location offering convenient street access. Inside, the open-concept layout features a spacious kitchen with upgraded cabinetry, granite counters, stainless steel appliances, and a breakfast bar perfect for casual dining. The living and dining areas easily accommodate full-size furnishings, while the den offers an ideal home office or reading nook. Beautiful hardwood flooring flows throughout, complemented by upgraded tile in the foyer. The bedrooms are thoughtfully separated for privacy, and both bathrooms showcase classic contemporary finishes. Offering two balconies, the larger balcony featuring a gas line for BBQ. Located in one of Ottawa's most sought-after urban neighbourhoods, steps from Dows Lake and the Rideau Canal, residents enjoy easy access to scenic walking and cycling paths, paddle and skate rentals, and year-round recreation. The Civic Hospital and Carleton University are minutes away, making this an ideal location for professionals, medical staff, or academics seeking convenience without compromise. Stroll to Preston Street, the heart of Little Italy, and experience some of Ottawa's best restaurants, cafés, and boutiques. The O-Train station nearby ensures quick access to downtown, Lansdowne, and beyond, while nearby green spaces and the Experimental Farm provide a serene contrast to urban life. A rare opportunity to enjoy refined condo living with exceptional walkability and modern convenience. (id:50886)
Engel & Volkers Ottawa
15169 Eaman Road N
South Stormont, Ontario
" Alert" have you been overlooking this versatile property, Great location few neighbours makes for a private area. Located close to 401 Ingelside Exit/Entrance #770. One of few properties in eastern Ontario boosting of 20 cleared acers of fertile tile drained land. With the cost of living increasing continually this massive 5 Bedroom home would be a great place to have accommodate large families or cost sharing with others. Additional versatile buildings include a massive 60 ft X 115ft Dome building, 2 Barns and 2 out buildings. The fertile land could support you your Family and many other with crops like fruit, vegetables and live stock. Secure your Future ! Call for a private viewing ! (id:50886)
RE/MAX Affiliates Marquis Ltd.
5825 Depew Avenue
Niagara Falls, Ontario
This Is A Solid All Brick Cozy 2 Storey Home. The Property Is Located Just Minutes Away From Wego Bus Station, Hwy And Clifton Hill. Continent Walking Distance To Supermarket. With Detached Garage And A Long Driveway. 3+2 Bedrooms And 3 Full Bathrooms. Amazing Layout And Spacious Backyard. Family Room Has A Lovely Fireplace. Great Room With 2 Skylights. The Prime Bedroom Size Is Great And Two Other Spacious Bedrooms . Finished Basement Features 2 Bedrooms And 3 Pc Washroom. Private Backyard Without Another House Disturbing Like Oasis In The City. (id:50886)
RE/MAX Dynamics Realty
758 Principale Street
Casselman, Ontario
Are you looking for a lucrative and affordable business? This retirement home (assisted living) is a turn key operation. It's generating a gross revenue of $349,862.00. This is a government subsidized facility which is not easy to find nowadays. 18 well maintained private suites with always full occupancy. Located right in the heart of of Casselman, close to Ottawa and Cornwall. (id:50886)
Royal LePage Performance Realty
3258 Auld Mcmillan Road
North Glengarry, Ontario
Situated on a low-traffic road, this property ensures tranquility while being only a short drive away from Alexandria. The proximity to amenities makes it an ideal location for both business and leisure. The sturdy building, with its history as a sawmill, adds character and potential for repurposing. Whether someone is looking for a business opportunity or a peaceful countryside escape, this property seems to offer the best of both worlds. (id:50886)
RE/MAX Affiliates Marquis Ltd.
19100 Kenyon Conc Rd 7 Road
North Glengarry, Ontario
Flooring: Hardwood, Flooring: Ceramic, Welcome to Peace and Tranquility! Looking to start a hobby farm or grow your own vegetables? Approx.127 acres of Land has endless opportunities, consists of 44 acres workable and 86 acres could be workable (32 acres = Prime Agriculture land +12 acres= Tile land ), Prime agriculture land with option to rent to neighbour farmer.' 3431' frontage on County Rd 30 and 1,566 ' frontage on Concession Rd 7. Located minutes from the 417 you are located approximately one hour from Ottawa and one hour from Montreal. The current home on the property has two bedrooms and two bath. Open concept, with good size bedrooms & closets, large eat-in kitchen.,spacious living room. Plenty of natural light throughout the house.You can watch wildlife visitors to year around from your patio. The lower level ( there was fire 10 year ago, no structure damage ,only 2 floor beams has to be sister up)\r\nDon't miss out on this rare opportunity to expand your agricultural business. Youtu.be (id:50886)
Exsellence Team Realty Inc.
309 Park Street
Brockville, Ontario
Great opportunity to establish your business in a well maintained building.This professional building is in a great location with high visibility on a Park street in Brockville.Possible uses include business/professional offices legal, medical, physio, therapy-related clinic, insurance, education or other personal service establishments, etc. There is ample parking and square footage could be arranged to meet your needs, depending on your requirements.. If more space is required there are other units available.The units are for lease at $11.00/sq ft per annum available immediately(base rent).All leases are triple net(plus CAM = CAM projected at approx.$11.50 sq.ft. per annuum), Tenants will be responsible for signage, signage permits, improvements, any required business operating license or permits that may be required by the municipality.The ground floor space and the first floor space offer excellent visibility, signage, vehicular and pedestrian access. (id:50886)
Exsellence Team Realty Inc.
240-242 Second Street E
Cornwall, Ontario
A good income producing property close to downtown. Walking distance to schools, recreation, bars and restaurants. Units have been updated and are occupied by good tenants. Public transit is also readily available. 48 hour irrevocable is required on all offers (id:50886)
Century 21 Shield Realty Ltd.
Main - 288 Markham Street
Toronto, Ontario
Welcome to this beautifully renovated 2-bedroom main-floor suite nestled on a picturesque, tree-lined street just south of College Street in the heart of Little Italy. Boasting approximately 1,000 sq. ft. of beautifully designed open-concept living space, this sun-drenched home epitomizes the true meaning of 'design meets function'. HIGHLIGHTS : Private Main Floor Entrance; Spacious eat-in kitchen with walk-out to a sun-drenched, west-facing fully fenced garden; ample cabinetry, new stainless steel kitchen & laundry appliances; 2 Bedrooms and a Luxurious Bathroom with a large glass shower. Enjoy peaceful living in a prime location just steps to TTC, shops, acclaimed restaurants, cafés and Trinity Bellwoods Park! Street parking available. (id:50886)
Royal LePage Terrequity Realty
47 - 384 Yonge Street
Toronto, Ontario
Location! Location! Location! One Of The Best Investment Opportunities Located In The Most Prestigious Commercial Retail Store For Office /Services In The Heart Of Downtown Toronto. Aura Concourse Shopping Mall At College Park, Beneath IKEA And Marshalls Ensures Substantial Foot Traffic Year Round. This Big Corner Commercial Unit Is Located Next To The Entry Hallway To The Subway, Beside The Food Court. Direct Access To College Subway Station, Transit, Walking Distance To U Of T And Metropolitan University, The Eaton Centre, Dundas Sq, Financial District. Commercial Retail Space Suitable For Multiple Service Use Such As Coffee, Tea Shop, Hair, Nail Salon, Light Food, Accounting Firm Etc ... The Underground PATH Makes It An Ideal Space For Business Proprietors. Rough-In Water Supply Available. (id:50886)
Royal LePage Signature Realty
363 Woolwich Street
Guelph, Ontario
An exceptional investment opportunity awaits with this well-maintained yellow brick, 2-storey commercial building, ideally located in a high-traffic area just minutes from downtown Guelph. Boasting excellent visual exposure and versatile C2 zoning, this property supports a wide variety of potential uses- perfect for business owners, entrepreneurs, or investors looking to diversify their portfolio. The interior features a practical and adaptable layout with hardwood flooring throughout, large windows that invite natural light, and updated electrical. A durable steel roof offers long-term peace of mind, while two separate entrances and parking for up to seven vehicles enhance accessibility and convenience. For those seeking a live-work option, there is also potential to convert the building into a stylish residential home with a separate entrance for office or studio use. Why rent when you can own your own space and build equity in a property that blends character, function, and an unbeatable location? (id:50886)
Royal LePage Royal City Realty
7553 Broadleaf Common
Niagara Falls, Ontario
Welcome to Tulip Commons, a boutique collection of just nine carefully crafted bungaloft townhomes, nestled within the established and sought-after Mount Carmel neighbourhood. These exclusive new townhomes pair modern style with a comfortable, easygoing feel. The exteriors are accented with stonework and black-framed windows to create a clean look that's both current and timeless. Inside, each home features three bedrooms and two-and-a-half baths, with contemporary, high-quality standard finishes throughout, and careful attention to detail. The bright, open main floor naturally connects the kitchen, dining, and living areas, with a main-floor primary suite that is designed for both comfort and ease, featuring a walk-in closet, a 4-piece ensuite bathroom, and a walkout to the covered patio. Upstairs, a generously sized loft adds flexible living space, along with two additional bedrooms that share a 4-piece bathroom. Note: this is an end unit so you get the benefit of two additional windows on each floor to allow even more natural light shine through. This site is conveniently located near almost anything you could need. Minutes from highway access, everyday essentials, and some of Niagara's most loved destinations: world-class wineries, golf courses, scenic parks, and of course, the Falls. These are freehold common element townhomes, meaning you own your home outright while benefiting from shared care of exterior features like snow removal, lawn maintenance, and laneway upkeep. Check out the Sales Brochure link for the full information package, including Standard Features & Upgrades, FAQs, Floor Plans, and Site Plans. (id:50886)
Bosley Real Estate Ltd.
Bsmt - 288 Markham Street
Toronto, Ontario
Location!! Location!! Live in the capital of cool! Steps to restaurants, coffee shops, public transit, elementary, secondary and post secondary schools, community centres and Trinity-Bellwoods Park! Beautifully renovated from top to bottom with gorgeous finishes, this lower two bedroom unit with a private walk out entrance features a new kitchen, bathroom, laundry facility and stainless steel appliances. (id:50886)
Royal LePage Terrequity Realty
52 Cherokee Lane
Ashfield-Colborne-Wawanosh, Ontario
Welcome to 52 Cherokee Lane, located in the lakeside, leased land community of Meneset on the Lake. This beautifully maintained home is move-in ready and offers 1365 sq ft of living space. The covered front porch invites you to relax, enjoy the peaceful setting and greet friendly neighbours as they pass by. Step inside to an open concept kitchen and living area, featuring stunning cathedral ceilings and an abundance of natural light. With 3 bedrooms and 2 full bathrooms, there's plenty of room for family, guests, or hobbies. The cozy fireplace in the living room adds warmth and character, perfect for those cooler evenings. A centrally located 4 pc bathroom offers convenience to guests hanging out in the living room or those staying in the 2 additional bedrooms. If you don't need 2 extra bedrooms, consider using one as an office or hobby/craft space. The spacious primary suite is a peaceful retreat, complete with a walk-in closet and a generous sized 3 pc ensuite. The large eat-in kitchen is ideal for everyday living and entertaining, with a laundry/utility room just off to the side for added functionality. From here, step into the awesome 3-season sunroom, designed with tinted vinyl windows to enhance privacy while enjoying the outdoors in comfort. Outside, you will fall in love with the beautifully landscaped yard. A 12' x 12' shed, with hydro, offers additional storage or the potential for a workshop. As a resident of Meneset on the Lake, you'll enjoy access to a private beach and the breathtaking Lake Huron sunsets, the perfect way to end your day! (id:50886)
RE/MAX Reliable Realty Inc
47 - 384 Yonge Street
Toronto, Ontario
Location! Location! Location! One Of The Best Investment Opportunities Located In The Most Prestigious Commercial Retail Store For Office /Services In The Heart Of Downtown Toronto. Aura Concourse Shopping Mall At College Park, Beneath IKEA And Marshalls Ensures Substantial Foot Traffic Year Round. This Big Corner Commercial Unit Is Located Next To The Entry Hallway To The Subway, Beside The Food Court. Direct Access To College Subway Station, Transit, Walking Distance To U Of T And Metropolitan University, The Eaton Centre, Dundas Sq, Financial District. Commercial Retail Space Suitable For Multiple Service Use Such As Coffee, Tea Shop, Hair, Nail Salon, Light Food, Accounting Firm Etc ... The Underground PATH Makes It An Ideal Space For Business Proprietors. Rough-In Water Supply Available. Net Lease , Tenant Pay TMI And Utilities. (id:50886)
Royal LePage Signature Realty
7549 Broadleaf Common
Niagara Falls, Ontario
Welcome to Tulip Commons, a boutique collection of just nine carefully crafted bungaloft townhomes, nestled within the established and sought-after Mount Carmel neighbourhood. These exclusive new townhomes pair modern style with a comfortable, easygoing feel. The exteriors are accented with stonework and black-framed windows to create a clean look that's both current and timeless. Inside, each home features three bedrooms and two-and-a-half baths, with contemporary, high-quality standard finishes throughout, and careful attention to detail. The bright, open main floor naturally connects the kitchen, dining, and living areas, with a main-floor primary suite that is designed for both comfort and ease, featuring a walk-in closet, a 4-piece ensuite bathroom, and a walkout to the rear patio. Upstairs, a generously sized loft adds flexible living space, along with two additional bedrooms that share a 4-piece bathroom. This site is conveniently located near almost anything you could need. Minutes from highway access, everyday essentials, and some of Niagara's most loved destinations: world-class wineries, golf courses, scenic parks, and of course, the Falls. These are freehold common element townhomes, meaning you own your home outright while benefiting from shared care of exterior features like snow removal, lawn maintenance, and laneway upkeep. Check out the Sales Brochure link for the full information package, including Standard Features & Upgrades, FAQs, Floor Plans, and Site Plans. (id:50886)
Bosley Real Estate Ltd.
8 Woodburn Avenue
St. Catharines, Ontario
Stylishly updated and move-in ready, this charming 1+1 bedroom home showcases a beautifully renovated bathroom, bright living and dining spaces, a deep 115-ft lot perfect for outdoor enjoyment, and a versatile unfinished basement with a family room and additional bedroom all enhanced by recent upgrades including updated electrical, a high-efficiency on-demand hot water heater and boiler (3 yrs), and a durable 13-year-old roof with 25-year shingles an exceptional opportunity for first-time buyers or savvy investors in a quiet, welcoming neighborhood. (id:50886)
Royal LePage NRC Realty
Upper - 59 Garthdale Court
Toronto, Ontario
Access To Everything!! 2 Bedrooms,1 Bath, 1 Parking. Bright And Clean, Upper Level, Purpose Built Apartments Amazing Management, Always Clean, Quiet And Secure. Enjoy Quartz Counters, Stainless Steel Appliances. North York Location, Minutes Walk To: Bus Or Subway, Restaurants, Grocery, Medical And More. Includes 1 Parking & Onsite Laundry. All Utilities Included. Quiet neighbours. Professionally Cleaned and Freshly Painted. (id:50886)
Century 21 Millennium Inc.
4725 Third Avenue
Niagara Falls, Ontario
This beautifully maintained home blends timeless character with thoughtful modern upgrades, offering comfort, space, and endless possibilities. Situated on an impressive 150 ft deep lot with potential for an Accessory Dwelling Unit (ADU), its perfect for families, investors, or those seeking a multi-generational setup.From the moment you arrive, the large covered front porch invites you to relax and enjoy the quiet, family-friendly street. Inside, youll be greeted by rich wood trim, gleaming hardwood floors, original banister, and classic French doors that speak to the homes history.The bright, spacious kitchen flows into a dining area filled with natural light from brand new skylights (2019, 10-year warranty). Upstairs, you'll find three comfortable bedrooms and a luxurious five-piece bath with jetted tub, stand-up shower, and double sinks. A full staircase leads to the insulated high attic space-ideal for a fourth bedroom, office, playroom, or creative studio. Extra insulation will be left for the lucky buyer.The full-height basement with separate entrance and bathroom rough-in offers great in-law or rental potential. The detached 22 x 24 double garage (2020) is a mechanic's dream, featuring 100 amp hydro, workshop space, security window bars, and a spacious loft above. Major updates include:98% efficiency furnace (2023), Most windows replaced & new light fixtures throughout, 2 Sump pumps with battery backup (2022), Backflow valve (2022), 200 amp breaker panel (2020), Roof shingles (2014). ADDITIONAL Property Information is included in Supplements. This homes prime location means walking distance to the GO Train and the University of Niagara Falls, plus easy access to shopping, restaurants, schools, parks, Casino Niagara, Rainbow Bridge, and more. Perfect for first-time buyers, multi-generational families, or investors. Don't miss this rare opportunity! (id:50886)
RE/MAX Niagara Realty Ltd
203 - 130 River Street
Toronto, Ontario
Large bright 2 bedroom new condo. Perfect for professionals. Total area 1182 sqft including 2 bedrooms, large walk in closet, balcony, living room, dining room, kitchen and lots of storage space. 10 feet ceiling with beautiful park view. Steps to shops, bus stop at Dundas st, easy access to U of T, TMU & George Brown College. Close to sports places and parks. Bright & spacious open concept layout w/ floor to ceiling windows. Unit is close to Riverdale Park East. Seller take back mortgage is available for around 3 yrs at 3.89% interest rate. This listing is available in different categories such as rent to own, or shared ownership. Perfect for family and professionals. (id:50886)
Icloud Realty Ltd.
11 Gould Street
Whitewater Region, Ontario
Charming duplex in the sought after Village of Cobden. Heritage home in the front offers a 2 bedroom, 2 story home. A one bedroom apartment is located at the back single story addition. The two tenants enjoy the use of a large lot with shade trees and a single car garage. A double wide laneway accommodates parking space for both tenants. Two bedroom front house rent = $ 1,500.00 Back one bedroom apartment rent = $745.00 Great location with easy access to Highway 17. Walk to all the amenities of Cobden. Great opportunity to live in one side and have an income unit to help with the mortgage. (id:50886)
RE/MAX Absolute Realty Inc.
37 Raglan St Street N
Renfrew, Ontario
Super DUPLEX in a great location within walking distance of downtown Renfrew. This neat and tidy duplex is fully tenanted. Each tenant pays their own utilities. Apartment A rent = $ 1,100 Apartment B rent = $ 965. Each apartment is 2 bedrooms + a den with a small balcony. Tenants enjoy a back deck on each side and a good sized yard to enjoy. Full break down of income and expenses is available. (id:50886)
RE/MAX Absolute Realty Inc.
47 - 51 Raglan Street N
Renfrew, Ontario
6 UNIT Building for sale. Great opportunity for investors....this 6 unit building is in a great location within walking distance of downtown Renfrew. 2 two bedroom units + 4 one bedroom units. No vacancy. Coin operated laundry in the basement. Gross yearly income of $63,840. Income break down and expenses are available. 24 hours notice for showings. (id:50886)
RE/MAX Absolute Realty Inc.
193 Jennet Street
Renfrew, Ontario
TRIPLEX in a great Renfrew location. This solid brick triplex boasts 3 great units with 3 good tenants in place. UNIT 1 rents for $ 1,255.00 and offers 1 bedroom. UNIT 2 is a 2 bedroom unit renting at $ 1,255.00 and UNIT 3 boasts one bedroom plus den at $ 1,040.00. All tenants pay their own utilities. Come and see this great investment property. (id:50886)
RE/MAX Absolute Realty Inc.
278 Elgin Street W
Arnprior, Ontario
Welcome to 278 Elgin Street West Arnprior! This 5 unit multi family building is ideally located within walking distance of downtown Arnprior. A century home in the front houses 2 large units and a purpose built addition on the back offers 3 more units. Tenants share a common coin operated laundry in the lower level. UNIT 1 in the front section boasts 2 bedrooms, original hardwood floors, large windows and a sun room ($ 1,070.00 per month).UNIT 2 (id:50886)
RE/MAX Absolute Realty Inc.
600 Parliament Street
Toronto, Ontario
An Exceptional Investment Opportunity Awaits At 600 Parliament Street, In The Heart Of Torontos Thriving Downtown Core. This Property is over 4,300 Sq. Ft.+ Anchored By A Highly Profitable, Well-Established Laundromat. A Trusted Staple In The Community, The Laundromat Has Built A Loyal, Repeat Customer Base, Generating Consistent, Year-Round Cash Flow. With Numerous Nearby Apartment Buildings Lacking In-Unit Laundry, This Location Has Become The Go-To Choice For Residents, Ensuring A Steady Stream Of Customers And Making It A Turnkey, High-Demand Business With Immediate Earning Power. Its Proven Reputation, Heavy Foot Traffic, And Prime Location Guarantee Long-Term Stability And Ongoing Revenue Growth. This Property Also Has 10 Short- And Long-Term Lease Units, Which Generates Reliable Income Streams And Strengthen The Property's Overall Revenue Profile. Positioned In A High-Density Residential Area With Excellent Visibility, Constant Foot Traffic, And Convenient Transit Access, This Property Delivers An Impressive 7%+ Return And Combines Stable Cash Flow, Proven Demand, And Significant Opportunities To Expand More Services In The Location. (id:50886)
Exp Realty
5 - 37 Drewry Avenue
Toronto, Ontario
Bright, Spacious Stacked Townhome Located In Heart Of Yonge/Finch Area! With A Walk-Score Of 84, Transit-Score Of 100. Tc Bus Stop Right In Front Of The House. Walking Distance To Finch Station! Close To Restaurants, Supermarkets, Schools, Church, Plaza. Facing West With Sunny View, Minutes To Hwy 401 & Centerpoint Mall. (id:50886)
RE/MAX Crossroads Realty Inc.
600 Parliament Street
Toronto, Ontario
An Exceptional Investment Opportunity Awaits At 600 Parliament Street, Ideally Situated In Torontos Vibrant Downtown Core. This 4,300 Sq.Ft.+ Income-Producing Property Offers Established Short- And Long-Term Leases, Providing Strong Occupancy And Reliable Cash Flow From A Diverse Tenant Base. This Building Features 10 Rental Units, It Presents A Rare Opportunity To Significantly Increase Rental Income And Take Advantage Of Torontos Rapidly Growing Demand For Flexible Investments Options. In This High-Density Urban Area, The Property Delivers Immediate Income Stability While Offering An Established Laundromat with Strong Revenue, A Trusted Community Staple Serving Both Tenants And Local Residents. With Many Nearby Apartment Buildings Lacking In-Unit Laundry, The Business Attracts A Loyal, Repeat Customer Base, Generating Consistent Secondary Income That Perfectly Complements This Property Achieves An Impressive 7%+ Return And Potential Future Service Expansion. (id:50886)
Exp Realty
Lower Level - 238 Gerrard Street E
Toronto, Ontario
Well-appointed lower-level commercial space with separate street-level entrance perfect for private office use, professional services, or studio space. Quiet and functional, with immediate possession available. A great option for startups, freelancers, or satellite offices looking for affordable space in downtown Toronto. Uses may include legal, accounting, tech, or consulting services. (id:50886)
Royal LePage Estate Realty
501 - 560 Rideau Street
Ottawa, Ontario
Experience the ultimate Ottawa lifestyle in this stunning studio, perfectly positioned within walking distance of Byward Market, Rideau Shopping Mall, uOttawa, Parliament Hill, National Arts Centre, and more. Enjoy quality finishes, in-suite laundry, sleek appliances, secure storage, and a private balcony with city views. The building's state-of-the-art amenities include an indoor pool, fitness center, BBQ area, bike storage, yoga studio, party room, game room, and 24/7 concierge service. Schedule a tour today and make this incredible space yours! (id:50886)
Royal LePage Team Realty
1305 Dorchester Avenue
Ottawa, Ontario
This move-in ready triplex is ideally located just 10 minutes from downtown Ottawa, offering exceptional convenience and lifestyle. Situated within walking distance to NCC paths, the Experimental Farm, transit, shopping, schools, hospitals, and more, it's a rare opportunity in a prime location. The main unit features three bedrooms and is perfect for owner occupancy, with its own private entrance, in-unit laundry, a sunny back deck, and a charming front garden. Inside, the home is bright and spacious, showcasing an open-concept great room, a modern kitchen with granite countertops, updated flooring, and fresh paint throughout. The lower level includes two bright and inviting one-bedroom units, each with its own separate entrance and access to a shared laundry area. Currently fully tenanted at $1213.98 (unit 1), $1208.22 (unit 2) and $2750.00 (unit 3) Showings available on Tuesdays, Fridays , or Sunday aftenoons (id:50886)
RE/MAX Hallmark Realty Group
316 - 242 Oakdale Avenue
St. Catharines, Ontario
This bright and inviting 2-bedroom condo offers a fantastic opportunity to enjoy comfortable living in the heart of St. Catharines. Perfectly located close to major highways, shopping, and all the charm of downtown, you'll love the convenience at your doorstep. Step inside to find a well-designed layout with an open living and dining area, large windows for plenty of natural light, and an open balcony right off the living room - perfect for your morning coffee or unwinding after a long day. The functional kitchen is ready for your personal touch, and two generous bedrooms provide ample space, with a well-kept full bathroom to complete the space. Whether you're a first-time buyer, downsizing, or looking for a great investment, this unit checks all the boxes. Enjoy easy access to public transit, nearby parks, and all the amenities you need. (id:50886)
Royal LePage NRC Realty
26 Hillgarden Road
St. Catharines, Ontario
Welcome to this beautifully maintained bungalow located in the desirable Burleigh Hill neighbourhood of St. Catharines. Sitting on massive 56 x 157 ft lot, this home offers exceptional curb appeal with a concrete-paved driveway that easily accommodates 4-5 cars, perfect for families and entertaining. Step inside to discover a warm and inviting main level featuring 3 bright bedrooms and 1 full bathroom. The recently upgraded kitchen is sure to impress, boasting classic shaker-style cabinets, sleek quartz countertops, and modern light fixtures that bring a fresh and contemporary feel to the space. The basement is fully finished and comes with 3 bedrooms 1 bathroom and fully equipped kitchen, perfect for an In-Law suite or a rental to support your monthly mortgage. Whether you're a first-time buyer, downsizer, or savvy investor, this home offers endless possibilities both inside and out. The oversized backyard provides ample space for outdoor living, gardening, or even future expansion. Don't miss your chance to own a piece of this quiet, family-friendly community with easy access to parks, schools, shopping, and the hwy 406. (id:50886)
Revel Realty Inc.
Unit # Hsc 107 - 700 University Avenue
Toronto, Ontario
Location! Location!, Excellent opportunity to own a well established and stable income business, Shoe Repair and Key Cutting Business locatedat the Shopping Concourse of High Rise Office Building in Downtown Toronto, Direct Access to Queens Park Subway Station, Lots of Trafc, Wellestablished Clientele, Low expenses and High Return, Current owner runs the Business for over 14 years, Open only week days (9AM-5PM), Potential for more income by extending opening hours, Shoppers Drug Mart is coming soon to the next of Food Court of the Shopping Concourse, Owner Retiring, Owner will provide training, Current rent $1,668.66(TMI & Utility included)+HST. (id:50886)
Mehome Realty (Ontario) Inc.
500 - 1 Main Street E
Hawkesbury, Ontario
Prime Commercial Condo in Downtown Hawkesbury Corner Unit with Waterfront Views Located in the heart of downtown Hawkesbury, this exceptional commercial condo sits at the prominent corner of Boulevard du Chenail and Main Street, offering unmatched visibility and easy access to the province of Quebec and major highways. This waterfront unit provides serene and inspiring views, creating a peaceful environment for both clients and staff. The property includes ample parking for your convenience. Step inside to a spacious main lobby featuring a custom reception area with a welcoming waiting space. The unit also offers a kitchenette and bathroom for staff use. The floor plan includes 10 generously sized private offices and a large, versatile boardroom that can be adapted to suit a variety of business needs. Ideal for professional services, medical practices, or any business seeking a prestigious downtown location with waterfront charm and modern amenities. (id:50886)
Exit Realty Matrix

