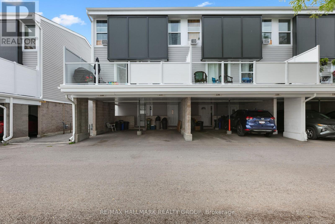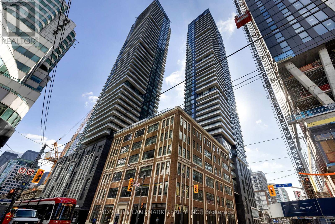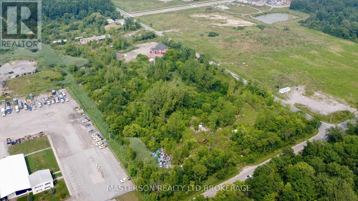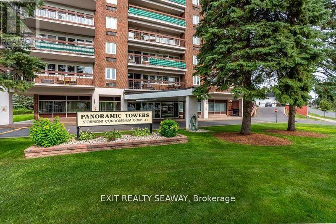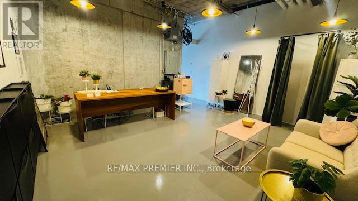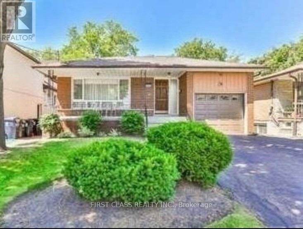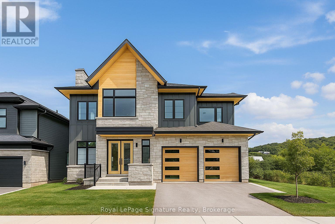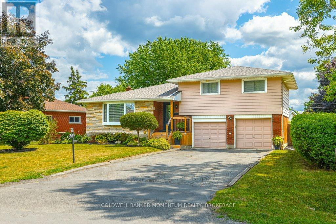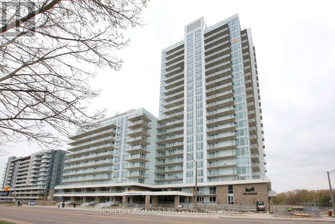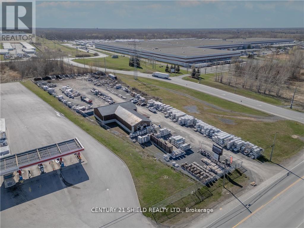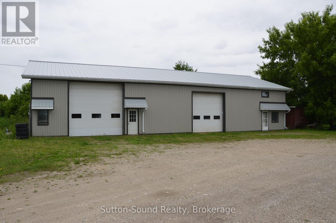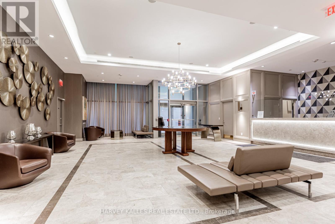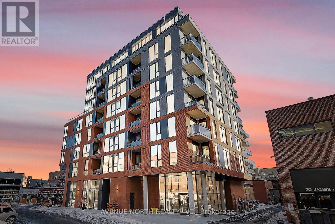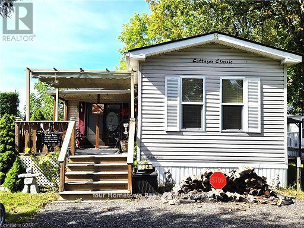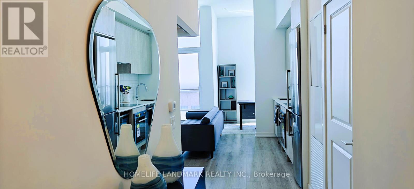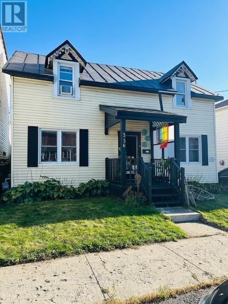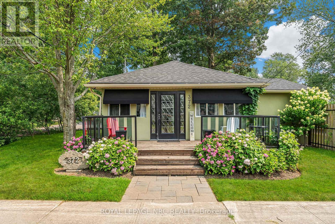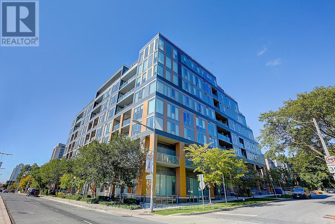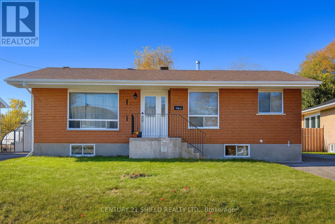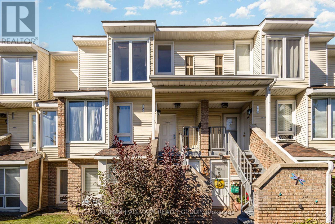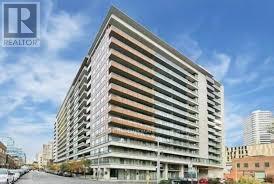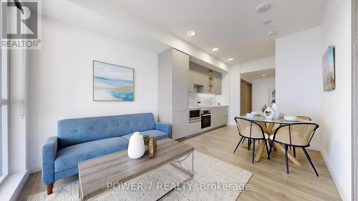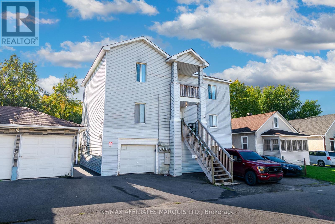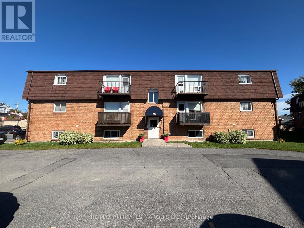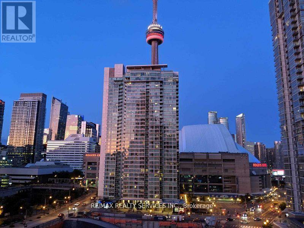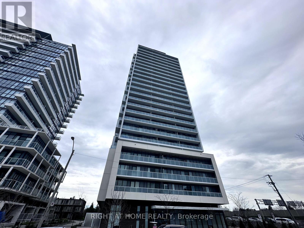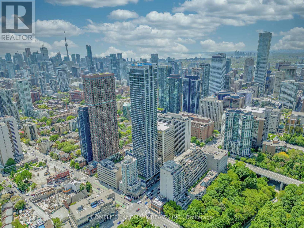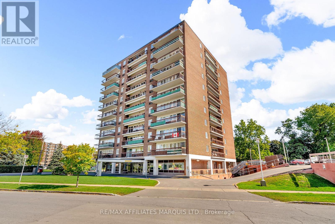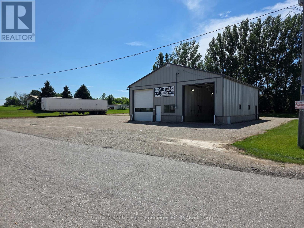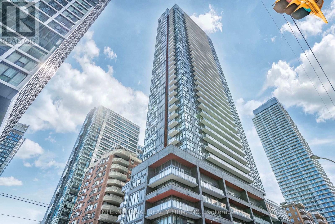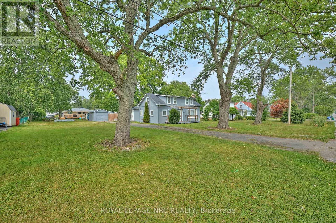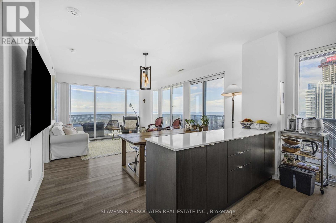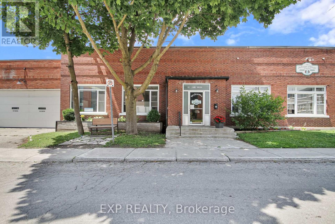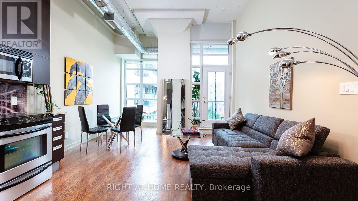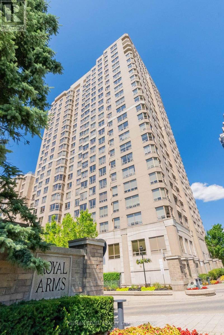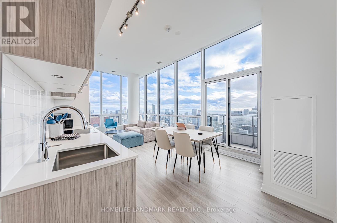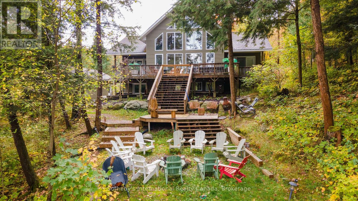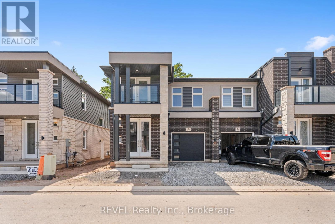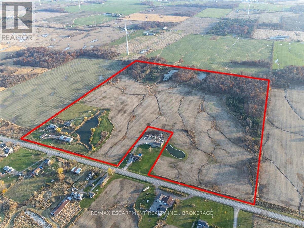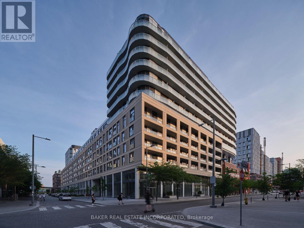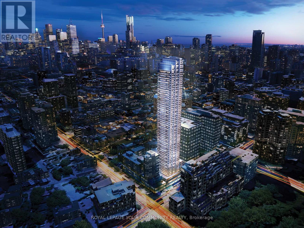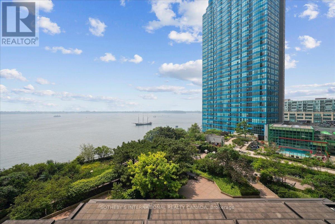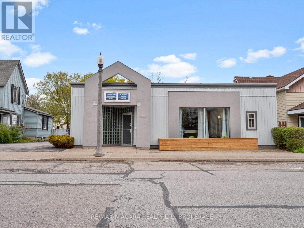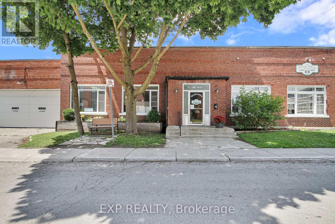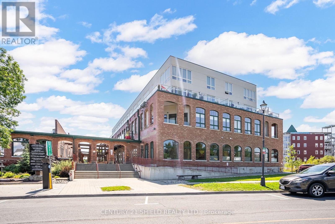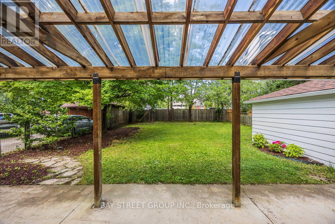137 - 3445 Uplands Drive
Ottawa, Ontario
Nestled in one of Ottawa's most vibrant neighborhoods, this cozy townhome offers the perfect blend of comfort, convenience, and value. Featuring 3 bedrooms and 2 bathrooms, this home is ideal for families, professionals, or investors. This townhome offers a bright living room with a fireplace, a functional kitchen and a private backyard. Ideally located just minutes from major shopping, dining, entertainment and the Ottawa International Airport, this home is attractively priced and provides exceptional value in a desirable area. (id:50886)
RE/MAX Hallmark Realty Group
Ph5001 - 115 Blue Jays Way
Toronto, Ontario
Rare Corner Unit Luxurious Penthouse in the famous KING BLUE Condominiums. Floor to Ceiling Large Windows, Walk Out to Balcony and Enjoy the Unobstructed View of the City. Open Concept Suite with Wraparound Balcony, the Entire Space is Filled With Sunlight. Large Dinning Room connected with Living Room, Best to Entertain Guests and Self-Living. Two Primary Bedrooms With Ensuites & Walk-In Closets, Third Bedroom Can Be Transformed into An Office. Steps To All Amenities: TIFF, Queen West, Chinatown, Ago, Bars, Restaurants, Shopping, Entertainment, TTC, Easily Accessible To Everything. This Is the Condo Apartment YOU Have Been Waiting For! (id:50886)
Homelife Landmark Realty Inc.
7863 Garner Road
Niagara Falls, Ontario
Unlock the potential of over 14 acres of light industrial land located within the urban boundary of Niagara Falls. Ideally situated near major highways and key local routes, this expansive property offers excellent access and visibility for a variety of commercial or industrial uses.Currently improved with a two-story, 7-bedroom, 2-bathroom home, the land has historically operated as a wrecking yard. While debris and environmental contamination are present, the site offers a rare opportunity for redevelopment or transformation into a high-value industrial asset.Zoned for light industrial use, this property is ideal for storage facilities, auto garages, gas stations, or other commercial ventures. With the right vision and cleanup, this site holds incredible potential for investors, developers, or business owners seeking a strategically located industrial footprint in a growing region. This property is being "sold as-is, where-is". Condition . (id:50886)
Masterson Realty Ltd
1107 - 308 Second Street E
Cornwall, Ontario
Welcome to your serene sanctuary in the sky, an updated two-bedroom condo perched on the top floor of a coveted downtown building. This rare gem offers sweeping panoramic views of the cityscape and the majestic St. Lawrence River, delivering breathtaking sunrises and all-day natural light. Enjoy the perfect balance of brightness and comfort with professionally installed Hunter Douglas blinds, designed to manage heat and light throughout the seasons. Gleaming hardwood floors guide you through a spacious, thoughtfully designed layout that includes a generous living room ideal for relaxing or hosting guests, a separate dining room perfect for entertaining, and a well-appointed kitchen with ample cabinetry and storage for your culinary adventures. Every detail has been designed to create a warm and functional living space. Modern updates blend seamlessly with classic charm, offering a home that feels both elevated and inviting. Whether you're sipping coffee while watching the sunrise or unwinding with the city lights below, this condo offers a lifestyle that's truly above and beyond. With tranquility, convenience, and elegance wrapped into one, this is your opportunity to own a piece of the sky. Come see the view, feel the warmth, and make it yours. (id:50886)
Exit Realty Seaway
210 - 334 Adelaide Street W
Toronto, Ontario
Unbelievable unit in the heart of the city. Was previously used as a fitness studio, this space can be converted to office use, or whatever works for your needs. Front entry area is perfect for reception area and separate 2nd area can be used as you please. Unit comes with 1 parking spot and 1 locker. Fan Coil Unit System In Each Unit With Independent Control Over Heating & Cooling. Common Use Washroom Facilities Located On Same Floor. Conveniently located close to subway stations, restaurants,shopping and financial district. Only hydro in addition to maintenance fees. (id:50886)
RE/MAX Premier Inc.
124 Barse Street
Toronto, Ontario
Sought After Bedford Park With Extra Large 4 Bdrm Bungalow On High Demand Cul-De-Sac. Super Size Living/Dinning Room For Entrainment.Separate Entrance To Large Apartment. Alarm And Front Lawn Sprinkler System. Close To Yorkdale, Subway, Ttc, Shopping. A great opportunityto upgrade to live or rebuilt a dream home. (id:50886)
First Class Realty Inc.
113 Clement Lane
Blue Mountains, Ontario
Welcome to 113 Clement Lane! This brand-new home in Summit Phase 2 is located in the newest section of the exclusive Camperdown community. Set back in privacy on a quiet street, this stunning home offers a tranquil yet convenient setting, just moments away from all local amenities. Featuring 6 bedrooms and 5 bathrooms, every detail has been thoughtfully designed with sleek, modern finishes throughout. This home provides an ideal retreat for relaxation and entertaining, offering the ultimate 4-season paradise for embracing the Southern Georgian Bay lifestyle. With Georgian Peaks Ski Hill and the Georgian Bay Golf Club only a short distance away, this residence strikes the perfect balance between luxury and convenience. A beautiful covered loggia extends your living space outdoors, connecting the kitchen and great room to a serene outdoor area, ideal for enjoying meals, entertaining guests, or simply taking in the views. The seamless transition between indoor and outdoor spaces invites you to unwind in the peaceful backyard and surrounding natural beauty. Inside, a custom-designed kitchen and apres-ski wet bar take centre stage, complemented by sleek cabinetry, gorgeous hardwood floors, and soaring ceilings throughout. The open-concept layout creates a welcoming atmosphere, perfect for gatherings with family and friends. Each room is thoughtfully crafted to provide both style and comfort. The finished basement provides flexible living space with high ceilings and a stunning walkout to the backyard. It offers easy access to future outdoor amenities such as a hot tub, sauna, fire pit area, or any recreational setup you envision. Situated just minutes from Thornbury, Blue Mountain Village, and downtown Collingwood, this brand-new home allows you to fully enjoy the natural beauty of Southern Georgian Bay while staying close to exceptional amenities and activities. Contact us today for more information and to arrange a private viewing of this remarkable new home! (id:50886)
Royal LePage Signature Realty
86 Crescent Drive
Welland, Ontario
Looking for a family home with a sweet little in-law suite? Here you go! Here in the original Dain City, you will find this lovely 3 level Side split with a 2 car garage and fully fenced in yard that offers lots room to roam, space for gardens, a pool and privacy. The main floor here features an open layout of large eat in kitchen, dining area and living room. Off the living room is a bonus space, currently used as a spare guest room/play room, but easily used as a home office or second sitting area. On the upper level you will find a 4 piece main bath with large soaker tub and 3 nicely sized bedrooms. The lower level access is off the kitchen along with side/backyard access, making this a great in-law option as its currently used. As you reach the bottom of the stairs, you find the laundry, so both can share. Head thru the double doors to find a lovely sitting area, kitchen and dining combo. There is a very large bedroom along with a 3 piece bath and a small storage area. If you dont want to use this space as an in-law option you really dont have to as its easily utilized as part of a single family home. The backyard is very spacious and fully fenced offering lots of privacy. The double car garage and large driveway also provide plenty of parking. This home has been well loved for this family that has simply outgrown the space. If you are looking for a place for family, guests, or maybe income, this could be your time to Own A Piece of Niagara (id:50886)
Coldwell Banker Momentum Realty
710 - 10 Deerlick Court
Toronto, Ontario
The Ravine at 10 Deerlick Court is a landmark community in Toronto's York Mills District committed to the natural environment. This exquisite three-bedroom, two-bathroom condo with parking and locker epitomizes a perfect home. The community features cascading canopies, glass facades, and natural materials, offering seven condominium residences and approximately 1,600 suites. Luxurious amenities include a concierge, fitness centre, children's playroom, outdoor lounge and fireplace, sun deck, outdoor yoga studio, and more. Overlooking the Don Valley, the ravine is adjacent to Don Mills, offering easy access to downtown and a balanced and harmonious community that blends with the surrounding landscape. (id:50886)
Homelife/romano Realty Ltd.
1420 Boundary Road
Cornwall, Ontario
**PRIME COMMERCIAL LAND Opportunity in the Industrial District** Introducing a rare commercial property that embodies an unparalleled premium location with modern structure & loading/storage space:1 storey light industrial building on a 2.15 acre site just off of Highway 401 on the west side of Boundary Rd. This fully serviced property is strategically located in the bustling industrial district, South of HWY 401, offering a lucrative investment opportunity for entrepreneurs. Boasting a well-established business that generates great income, this property is a cornerstone of the city's commercial landscape. With its prime location, strong market presence, this is truly a gem in the world of commercial real estate. The structure on the property features an inviting space with modern architecture & recent updates on the exterior/interior: landscaping, siding, a pristine showroom and main office spaces. This property presents endless possibilities! Please allow 48 business hrs irrevocable with all offers. GeoWarehouse Measurements are as follows: 211.33 ft x 101.48 ft x 569.45 ft x 220.40 ft x 368.12 ft. (id:50886)
Century 21 Shield Realty Ltd.
402432 Grey Road 4
West Grey, Ontario
Perfect opportunity to have your home and work together. 1600 sq ft residence with 3 bedrooms and 1.5 baths attached to a 4800 sq ft commercial space, all on 1.44 acres. Could be many uses. Shop heated by forced air natural gas furnace (2021). Bay 1: 12 ft x 12 ft door. 24 ft x 19 ft shop. 3 to hoist. Bay 2: 14 ft x 14 ft door. 38 f x 19 ft shop. Also a 12 x 12 work space and a 26 ft x 14 ft closed shop. Tons of storage. New metal roof and siding. Could rent out shop or residence. Tools, supplies and equipment negotiable. (id:50886)
Sutton-Sound Realty
2308 - 155 Yorkville Avenue
Toronto, Ontario
Bright south-facing 2 bed/2 bath condo in prestigious Yorkville. Furnished by design-savvy curators, this refined residence offers a truly elevated living experience. Open concept with bright Southern view and 2 full bathrooms. Prime setting in the heart of Yorkville, just minutes on foot to the renowned Mink Mile on Bloor Street, Toronto's premier luxury shopping district, home to flagship boutiques like Hermès, Gucci, Chanel and Holt Renfrew Centre, minutes to Michelin star restaurants.Steps away from subway station (Bloor-Yonge), ensuring effortless commuting. Ideal for students or culture-lovers. Minutes to U of T, the ROM, and easy access to galleries like the AGO and MOCA. (id:50886)
Harvey Kalles Real Estate Ltd.
Lph6 - 10 James Street
Ottawa, Ontario
WELCOME TO JAMES HAUS !! The Modern- Contemporary -Urban-Chic Boutique Condo living you've been waiting for! This sophisticated & aesthetically appealing design by RAW built by Urban Capital and The Taggart group features exposed concrete walls, large, 10 ft ceilings and windows .This UPGRADED LPH5- LPH6 Floorplan fronts on the East and is a 2 bed+ DEN, 2 bath with walkout balcony from primary and main living area . Heated underground parking & storage locker available. This unit is well equipped with modern tasteful finishes throughout including Luxury vinyl plank, ample storage, custom blinds and an abundance of natural light. Enjoy a stunning kitchen with upgraded cabinetry, poised backsplash, center Quartz Island, Built in dishwasher & Fridge, Full sized Stove & Microwave Hood fan. . Enjoy morning and evenings on a large 297 sq ft walkout Terrace. Enjoy a stunning kitchen with upgraded cabinetry, poised backsplash, Full sized SS Stove & Microwave Hood fan, Built in Fridge & dishwasher. In suite laundry with full sized stackable washer & Dryer. Enjoy where you live !! with access to the Luxurious furnished heated salt water Roof top pool Lounge, Elegant Main Floor Lounge with party room adorned with high end furniture featuring a Full kitchen, Dinning & Exterior fully fenced Patio Space. Yoga Studio, Fully equipped gym compliment for the energetic downtown lifestyle. Pet wash station, Tool Library & Bike room. Condo fees include: Water/Sewer, Heat, maintenance, caretaker, building insurance . On site Concierge & Security. Amenities include: Furnished ROOFTOP Salt water pool, Main floor Yoga and Gym Studio, Reservable Furnished Luxury Lounge with full kitchen and outdoor private patio space, Visitor parking & Pet wash station. Included: Water/Sewer, Heat/Gas and parking. (id:50886)
Avenue North Realty Inc.
204 Beach Road
Centre Wellington, Ontario
Spacious 3-bedroom trailer in excellent condition, perfect for family getaways year-round! This fully furnished trailer includes everything you need, even down to the dishes. Enjoy the large layout with plenty of room for everyone, featuring a modern rain head shower for added comfort. The water lines are heat traced, ensuring no worries during winter stays. Step outside to relax on the great deck with a retractable awning for shade, or gather around the cozy fire pit, complete with wood to get you started. This well-kept trailer offers everything you need for a comfortable and memorable stay. Concrete strips underneath assure no shifting with the change of seasons. Maple Leaf Acres is open year round with indoor pool and access to Belwood Lake. Season Is May 1 to Oct. 31 with all weekend access and 21 flex days to use off season. (id:50886)
Your Hometown Realty Ltd
5501 - 395 Bloor Street S
Toronto, Ontario
The luxurious lifestyle of the new elite has now begin! Fully furnished model suite by the Developer, this is the builder's inventory brand new unit.Builder's hidden gem offers the best views in the building, showcasing the CN Tower and the finest cityscape! This unit is furnished by the developer and has a south-facing penthouse view with an 11-foot high ceiling. It comes equipped with a full set of high-end furniture, including some kitchen appliances and a coffee machine, ensuring you can move in without any worries! Den can be second unit to live as well! (id:50886)
Homelife Landmark Realty Inc.
336 Water Street E
Cornwall, Ontario
Detached 4 bedrooms 2 bathrooms on a deep lot of 132 feet. One bedroom on the main floor and 3 on the 2nd floor. Main kitchen only has hot plate. The other kitchen has stove plug. House is well maintained with ceramic and floating floor. Close to Cornwall Square Mall, Civic complex and all other amenities. (id:50886)
Royal LePage Performance Realty
370-372 Lakewood Avenue
Fort Erie, Ontario
Located on one of the most sought-after streets in Crystal Beach, this exceptional double lot (80x90 ft) property offers an incredibly rare opportunity-two fully separate residences, plus everything you need to live the beach life in comfort and style. The main home is just under 1,200 sq ft, featuring 4 bedrooms, 2 bathrooms, and a charming front deck perfect for relaxing after a day at the lake. The second residence is a beautifully renovated 1-bedroom, 1-bath home with a spacious pantry/laundry area, offering nearly 800 sq ft of stylish, functional living space. Outside, enjoy a 12x26 ft inground sports pool, a 16x12 beach Bunkie for guests or extra storage, and a 12x10 ft shed - all nestled on this spacious, private lot. Whether you're looking to: Live in one home and rent out the other, Create the perfect in-law setup for a senior, Run a short-term rental (Airbnb), Or give older teens their own space close to home...Many updates since 2021: Both porches enclosed/insulated, adding sqft on both homes, flooring throughout, kitchen, bathrooms in main house, etc. This property is brimming with flexibility, potential, and coastal charm. A truly unique find in Crystal Beach and all within a 3 minute walk to the sandy beach, local shops and restaurants. Don't miss your chance to make it yours! (id:50886)
Royal LePage NRC Realty
Th107 - 6 Parkwood Avenue
Toronto, Ontario
All Rooms Facing South! Welcome To This Exceptional 2-storey Townhouse At The Code Condos, Located In The Heart Of Prestigious Forest Hill South Neighbourhood, An Exclusive Low-rise Boutique Condominium Thoughtfully Designed By Hariri Pontarini Architects With Interiors By Tomas Pearce Interior Design. This Elegant 2-bedroom + den, 3-bathroom Suite Offers Beautifully Designed Luxury Living Space With Premium Finishes And Thoughtful Details Throughout.The Main Level Features Soaring 14-foot Ceilings And Sun-filled South Exposure, Creating An Open And Inviting Atmosphere. A Versatile Den Ideal For A Home Office Or Guest Space. Enjoy Seamless Indoor-outdoor Living Wth A Spacious Private Patio, Perfect For Relaxing Or Entertaining.Upstairs, You'll Find 10-foot Ceilings And Two Spacious Bedroom Retreats, Each With Its Own Ensuite Bathroom. The Private Terrace Overlooks The Lush Greenery Of Winston Churchill Park, Offering A Peaceful And Picturesque Escape In The Heart Of The City. This Home Combines Upscale Urban Living With The Tranquility Of Nature. Fully Freshly Painted & Professional Cleaning. *1 Parking & 1 Locker Included*. 24 Hr Concierge/Security, Exercise Room, Media Room, Party/Event Room, Visitor Parking & Pet Spa Available. Close To Canada's Most Renowned Private And Public Schools, Including Forest Hill Collegiate, The Bishop Strachan School, Upper Canada College, And St. Michaels College School.Walking Distance To Forest Hill Village, Casa Loma, Loblaws, St. Clair West Subway Station, Sir Winston Churchill Park Tennis Club, Parks, Restaurants & Shops. This Residence Offers The Perfect Blend Of Luxury, Privacy, And Modern Urban Living. This Stunning 2-storey Townhouse With All rooms Including The Living Room, Kitchen, And both Bedrooms Facing South, Offering Abundant Natural Light! (id:50886)
RE/MAX Realtron Barry Cohen Homes Inc.
1336 Alfred Street
Cornwall, Ontario
All-brick bungalow with a finished in-law suite in the basement hosting a separate entrance. Featuring 5 bedrooms, 2 bathrooms, and 2 hydro meters, this property is ideal for investors or owner-occupied buyers. Main floor offers 3 bedrooms, updated finishes, and bright living spaces. Lower level has 2 bedrooms, full kitchen, and separate entrance. Outside includes parking for 8+ vehicles and a large storage shed. Prime location close to schools, shopping, and amenities. Current upstairs tenant pays $1,850 + utilities. A great opportunity for multi-generational living or income potential! (id:50886)
Century 21 Shield Realty Ltd.
C - 205 Woodfield Drive
Ottawa, Ontario
Welcome to this bright and spacious 2-bedroom upper-unit condo townhome in Nepean, offering a comfortable and convenient lifestyle in a fantastic location. Large windows fill the home with natural light, while laminate flooring flows throughout the space for a clean, cohesive look. The inviting living room features a wood-burning fireplace, crown moulding, and pot lights, creating a warm and welcoming atmosphere. A separate dining area provides plenty of room for family meals or casual entertaining. The well-equipped kitchen includes all appliances and has a handy laundry/utility room just off to the side for added convenience. The primary bedroom offers cheater access to the main bath, while a second bedroom and a powder room complete the home. Condo fees cover water and exterior maintenance, making for easy, low-maintenance living. Two parking spaces are also included. Perfectly located just minutes from public transit, walking paths, parks, the Nepean Sportsplex, Costco, Ottawa Hunt & Golf Club, Algonquin College, and a wide variety of shops, restaurants, and recreational options. Immediate possession available - move in and enjoy this bright and welcoming home today! (id:50886)
RE/MAX Hallmark Realty Group
622 - 111 Elizabeth Street
Toronto, Ontario
Experience modern urban living in this renovated complex, perfectly laid out 1 bedroom with large living dining areas, ensuite laundry and a large balcony, steps from the Eaton Centre and subway stations, Longo grocery store, at the base of the building, unparalled conveniences, state of the art amenities, rooftop lounge with B.B.Q. facilities, party room, two gyms, indoor pool, hot tub, sauna, free visitors parking, guest suites, well managed building with high percentage of owner-occupied units, includes parking and locker. (id:50886)
Del Realty Incorporated
715 - 27 Mcmahon Drive
Toronto, Ontario
North York Prime Location Leslie and Sheppard, Brand New Luxury Concord Saisons Condo, 7th Floor, One Bedroom One Bathroom, Eash Facing, 530 Sq Ft + 163 Sq Ft Balcony As Per Builder, Engineer Hardwood Floor Through Out, Upgraded Modern Kitchen With Cabinets Led Strip Lights, Granite Countertop And Backsplash, All Top Brand Stainless Steel Built-In Appliances, Pot Lights, Granite Wall In the Bathroom, Enlarge Vanity and Mirror Cabinet, Front Load Washer And Dryer, One Parking and One Locker, 5 Stars Amenities Including Touchless Car Wash, EV Car Charging, Indoor Swimming Pool, Gym, Party Room And Much More, Walk To Two Subway Stations Bessarion And Leslie Station, Easy Access To Oriole Go Train, Hwy 404 And 401. (id:50886)
Power 7 Realty
454 Eighth Street E
Cornwall, Ontario
Fantastic Investment Opportunity! This well-maintained triplex offers a total of 8 bedrooms across three spacious units, each with strong rental income: Unit 450 ($1,291.51), Unit 452 ($1,750.00), and Unit 454 ($1,850.00). That's over $4,500/month in gross rents, with an approximate Net Operating Income (NOI) of $45,441.64! Each unit is separately metered (4 hydro meters on site), making management simple and efficient. The property includes an attached garage ideal for tenant storage or additional income, plus three backyard sheds for even more storage options. Whether you're looking to expand your portfolio or house-hack, this property is a must-see! 24 Hour Notice for all showings, 48 Hour Irrevocable on all offers as per form 244. (id:50886)
RE/MAX Affiliates Marquis Ltd.
4 - 65 Race Street
Cornwall, Ontario
Investment opportunity! Lower level, 2 bedroom condo situated in a quiet and well maintained building that is conveniently located close to downtown, the St-Lawrence River/Lamoureux Park, Marina 200 and the Waterfront Trail. This nice unit features a galley style kitchen, dining area, spacious living room, 2 bedrooms and a 4pc bathroom. The condo also has 1 designated parking spot. Currently rented to great tenants who pay a monthly rent of $1,425.00 (plus utilities). Quick possession available for those investors looking to add a solid condo with reliable tenants to their portfolio. Note: Minimum 24 hours notice required for all showings. (id:50886)
RE/MAX Affiliates Marquis Ltd.
1019 - 4000 Spadina Avenue
Toronto, Ontario
Ideal Location Downtown Toronto Beautiful Views CN Tower & The Lake 843 Sq.Ft. Plus 95 Sq.Ft. Balcony, 2 Bedroom, + 1 Den , 2 Full Bathrooms, Office Niche, En-Suite Laundry, Modern Finishes Throughout Newer Flooring Granite Counter Tops Newer Flooring & Freshly Painted . Excellent Building Amenities Included Concierge, Security, Gym, Pool, Party Room, Etc. Ttc, Shops, Restaurants And Entertainment Steps Away From The Front Lobby. Excellent Opportunity Just Move In & Enjoy! (id:50886)
RE/MAX Realty Services Inc.
720 - 188 Fairview Mall Drive
Toronto, Ontario
Experience modern living at Verde Condos, located at 188 Fairview Mall Drivejust steps from Fairview Mall and Don Mills Station. This bright and spacious 1-bedroom, 1-bathroom unit offers 580 sq ft of thoughtfully designed space with 9-foot ceilings and upscale finishes. Enjoy unbeatable convenience with quick access to Seneca College, T&T Supermarket, and a major mobility hub connecting you to TTC, York Region Transit, and the upcoming LRT. Highways 404, 401, and the DVP are just minutes away for effortless commuting. Residents have access to premium amenities including a 24-hour concierge, business centre with WiFi, bike storage, billiards and table tennis room, yoga studio, gym, pet spa, rooftop deck, outdoor patio, guest suites, party room, and even an indoor childrens play areaall with a low maintenance fee. Live in comfort, style, and complete urban convenience! (id:50886)
Right At Home Realty
5511 - 395 Bloor Street E
Toronto, Ontario
Truly A Gem! Brand new, never lived-in penthouse unit on the 55th floor of luxury condo "Rosedale on Bloor" with breathtaking view. Conveniently located at Bloor & Sherbourne, this south-facing 1 bedroom + den unit offers an open floor plan with an additional study room perfect for those working from home. Floor to ceiling windows with lots of natural light. Steps away from subway & TTC, walk to Yonge & Bloor and shops. Connected to the Canopy Hotel by Hilton. Quick access to DVP and major transit routes. State of the art Amenities include: a huge outdoor terrace with BBQ, gym, indoor swimming pool, theater room, 24 hour security, visitor parking and much more. (id:50886)
Homelife Landmark Realty Inc.
302 - 308 Second Street E
Cornwall, Ontario
Welcome to 308 Second St. East, located in the desirable Panoramic Towers high-rise in Cornwall. This third-floor condo features a bright one-bedroom layout with a modern 3-piece bath including a large walk-in shower, a functional galley kitchen with fridge, stove and combination microwave/hood fan, and an open living/dining area with luxury vinyl flooring throughout no carpets. Step out to your spacious northwest-facing balcony to enjoy the view. The condo offers excellent value with fees that cover hydro, water, building insurance, maintenance, a reserved parking spot and private storage locker. Residents enjoy outstanding amenities including a grand lobby, meeting and games room with full kitchen and pool table, fitness centre, outdoor pool with patio, and convenient laundry facilities. Ideally located just blocks from downtown shopping and restaurants, and close to the scenic waterfront with parks, municipal pool and curling club, this is an excellent opportunity for comfortable condo living. Book your private viewing today. (id:50886)
RE/MAX Affiliates Marquis Ltd.
56 Victoria Street S
Arran-Elderslie, Ontario
Successful car wash business and automotive shop complex for lease including storage container rentals and extra parking spaces. Tenant would take over building and business operations and profits and would have the opportunity to expand, taking advantage of adding more storage containers, developing their own business out of the shop area, and offering parking spaces. Car wash bay has heated mats and a new card operating system. Shop and Office areas are insulated and heating / carwash source has been upgraded to natural gas. Good operating system includes timers that keeps the car wash running smoothly in all seasons. Monthly rental rate considers utilities averaging 641 a month. Owner prefers utilities be registered under the Tenants name and will deduct this from monthly lease amount. HST is applicable on monthly lease. Tenant will be required to arrange own insurance. Excellent opportunity for any entrepreneur with drive and a dream! (id:50886)
Coldwell Banker Peter Benninger Realty
403 - 159 Dundas Street E
Toronto, Ontario
Over 700 square feet!! Practical: Desirable spacious layout for both investors and owners, large kitchen cabinets and pantry for maximum storage, extra custom closet in den included, oversized locker.Functional: Den can be converted into a 2nd bedroom or nursery, bonus area that can be used as additional home office space (practically 2 dens!). Condo Luxury: ~10ft ceilings, ~85sqft end-to-end south facing balcony, large bedroom that can fit a king-sized bed, updated lighting throughout the unit. Photos from previous listing. Tenants Vacating August 31st and vacant possession is available. Photos from prior to tenants moving in. (id:50886)
International Realty Firm
3252 Young Avenue
Fort Erie, Ontario
Whether you're looking for next home or your year round retreat that's within walking distance to the beach/lake, this home is for you. This updated home is situated on a large 105' x 125' lot with the potential of severance with a minor variance (buyer to do due diligence with the town). The main floor boasts plenty of space for the whole family with open concept living room/dining room/kitchen. Living room features a wood burning fireplace, large kitchen with plenty of cabinets & appliances, main floor laundry room, updated bathroom and a multi-purpose room with sliding doors to the back yard that is being used as the 4th bedroom. The upstairs features 3 bedrooms which includes a very spacious primary bedroom with built-in work area. Outside you'll find a single detached garage with attached workshop/storage, fully fenced back yard, a deck, shed and a ton of space for the kids to play. Updates include freshly painted exterior, windows & furnace & air replaced in 2018. You won't want to miss out on this one! (id:50886)
Royal LePage NRC Realty
1415 California Avenue
Brockville, Ontario
This property is located in the North end of Brockville easily accessible from the 401 highway. UP TO 12500 feet available in 2500 foot increments. All leases are triple net. Cam Costs are approximately $6.00. This well-maintained building is located in an easily accessible commercial/retail complex with easy access to the 401 transportation corridor. Each unit has potential for office space at the front of the unit, one truck level loading dock, 14 ft. clear warehouse ceiling height and is ideal for a variety of commercial/industrial/retail uses. Plenty of parking available and loading area recently improved. Signage available on each unit and pylon. (id:50886)
Exsellence Team Realty Inc.
6609 - 138 Downes Street
Toronto, Ontario
Gorgeous 3 Bed + 3 Bath Condo spanning 1212 Sq Ft with unobstructed South View of Lake Ontario with a full view of the Toronto Islands. Huge 445 Sq Ft wrap-around balcony from South to East. Walk to the Ferry Terminals or enjoy all the neighbourhood and building has to offer. (id:50886)
Slavens & Associates Real Estate Inc.
404 - 120 Carrick Trail
Gravenhurst, Ontario
Welcome to effortless elegance at Muskoka Bay Resort where contemporary comfort meets breathtaking natural beauty. This fully furnished 1-bedroom + den suite is more than just a condo; it's your passport to a four-season Muskoka lifestyle with five-star amenities and exceptional investment potential. Perched on the 4th floor with unobstructed panoramic views of the 18th hole, this stylish, sun-drenched suite is thoughtfully designed to impress and comes turn-key. Floor-to-ceiling windows flood the open-concept layout with natural light, while the private balcony becomes your personal front-row seat to stunning sunsets and serene woodland vistas. Inside, the curated interior combines modern finishes with cozy touches, creating a welcoming retreat for weekend escapes or full-time living. The versatile den adds functionality perfect as a home office, guest space, or cozy reading nook. As an owner, enjoy exclusive access to the award-winning amenities to two (soon to be three) outdoor pools, a state-of-the-art fitness studio, Cliffside Restaurant, winter skating, cross-country skiing & fat biking, an incredible golf course, seasonal programming etc. Located 2 minutes from downtown Gravenhurst, you're close to shopping, cafés, Lake Muskoka, and vibrant year-round events like the famous Wednesday Farmers' Market. Whether you're seeking a personal sanctuary or a high-performing income property, this condo offers both with the added bonus of Muskoka Bay Resorts professionally managed rental program. BONUS: Golf or Social Membership Entrance Fee INCLUDED with purchase. Escape. Earn. Enjoy. Live the Muskoka dream seamlessly. (id:50886)
Chestnut Park Real Estate
12 Maple Avenue
Smiths Falls, Ontario
Prime leasing opportunity in the heart of the ever-growing Smiths Falls market. This unique property allows for an almost countless amount of interesting possibilities (see attached document for complete list of zoning designation) including but not limited to medical, health and wellness services (physiotherapy, dentist, veterinary clinic, osteopathy, etc) and fitness oriented businesses. There are various unit configurations available in this building that boasts almost 7,000 square feet. With a population of over 22,000 residents located within a 15-minute drive, this property is centrally situated on the corner of William Street and Maple Avenue, just 1 block down from the City's busy downtown area. With 14 dedicated parking spots, the property is also surrounded by numerous street parking options. The building, which boasts 20 foot ceilings and no load-bearing walls, went through many updates over the past couple of years. The Landlord is willing to work with the right tenant on any renovations/build out options, including outside signage. (id:50886)
Exp Realty
314 - 380 Macpherson Avenue
Toronto, Ontario
Bright Suite @ The Madison Lofts W/ Beautiful View Including Casa Loma, Open Concept W/ Great Layout, 14 Ft Ceiling 850 Sq Ft W/ Balcony, Large Den Which Can Be Easily Turned Into The Bedroom, Rooftop With Bbqs, Lounging Area And Ample Space To Entertain (id:50886)
Right At Home Realty
2208 - 5418 Yonge Street
Toronto, Ontario
A Must See! Sunfilled, Move In Ready Corner Unit Built By Top Builder Tridel! Over 1100 Sqft With Gorgeous Unobstructed West View. Upgraded Throughout And Amazing Split Bedroom Layout, Great For Privacy! Large Dining Area And Modern Spacious Open Concept Kitchen Perfect For Entertaining! Expansive Primary Bedroom With His/ Her Closet And 4Pcs Ensuite. Solarium Large Enough To Be Used As A Third Bedroom. Upgraded Hunter Douglas Window Blinds. 24 Hour Concierge, Roof Top Garden With Bbq, Guest Suits, Sauna, Gym, Billiard Rooms, Indoor Pool And Hot Tub. Great Convenience! 5 Minute Walking Distance To Finch Subway Station, Supermarkets, Restaurants, Library, Schools Park, Shopping And Entrainment. (id:50886)
RE/MAX Excel Realty Ltd.
5502 - 395 Bloor Street E
Toronto, Ontario
Stunning 2 Bedroom 2 Bathroom Corner Unit Located In The Heart of Toronto. This Bright Unit Boasts Laminate Floors, Large Windows With Lots Of Natural Light. Open-concept Layout. The Kitchen Features Modern Appliances And Ample Counter Space. The Primary Bedroom Is Generously Sized With Walk-in Closet and 3PCs En-suite. Best Location with Easy Access to Shopping, Dining and Public transportation. 2 Minutes Walk To Subway, 800 Meter Away Yonge Bloor & Yorkville Shopping Area, 15 Minutes To CBD By Subway. This Unit Is Perfect For Those Looking For A Comfortable And Convenient City Lifestyle. (id:50886)
Homelife Landmark Realty Inc.
1010 Ransbury Road
Muskoka Lakes, Ontario
Discover Lake Rosseau living! Built in 2008, this beautifully maintained four-season home/cottage sits on just under an acre with 210 feet of shoreline on the sought-after Lake Rosseau. Spanning approximately 2,800 square feet boasting an open-concept main floor that seamlessly connects your living area with breathtaking lake views. The kitchen and formal dining area open to a lakeside deck, ideal for al fresco dining and enjoying the Muskoka sunsets. Featuring five bedrooms, and three bathrooms including the spacious primary suite on the main-floor with walk-out, a loft, two inviting family rooms, and a fully finished lower level with wet bar perfect for relaxation or entertaining. Additional thoughtful amenities include: Tesla charging station, back-up generator, and detached garage considerable for all your toys or year-round parking. Ideally located 10 minutes from Port Carling, this cottage offers convenient access to Muskoka's most desirable destinations via boat or car. Whether you're seeking a serene escape or a vibrant cottage lifestyle, this exceptional property delivers .Make Lake Rosseau your year-round sanctuary. (id:50886)
Sotheby's International Realty Canada
49 - 5672 Dorchester Road
Niagara Falls, Ontario
Welcome to 5672 Dorchester Road, Unit 49. Step into modern luxury with this brand new 3 bedroom, 2.5 bathroom townhome by Centennial Homes. Featuring an open concept design, contemporary finishes, and a 1 car garage, this stunning unit combines style and functionality. Enjoy a bright living space perfect for entertaining and relaxing. Conveniently located close to Niagara Falls, a variety of restaurants, and highway access, this move in ready home offers both comfort and easy access to local amenities. Don't miss out on this exceptional opportunity! (id:50886)
Revel Realty Inc.
4872 Regional Road 20
West Lincoln, Ontario
Welcome to a rare offering - 98 acres of blissful countryside, just a short drive away from city conveniences. This remarkable property offers a perfect blend of tranquility and convenience. Boasting 55 acres of productive farmland, two barns, a workshop, numerous ponds, and trails, this is an opportunity to own a truly unique piece of land. Here's what makes this property stand out: Expansive Acreage - Sprawling across 98 acres, this property provides a rare opportunity for both privacy and endless possibilities. Farmland - Approximately 55 acres are dedicated to productive farmland which is currently leased out to a local farmer. Choose to continue this agreement or use the land for personal use. Barns and Workshop - Two barns and a workshop provide ample space for storage, projects, or potential conversion to suit your needs. Natural Ponds - Discover the beauty of multiple fishable ponds scattered throughout the property, creating a serene and picturesque landscape. Trails - Explore the diverse terrain and scenic beauty of the land through established trails, perfect for hiking, horseback riding, or ATV adventures. (id:50886)
RE/MAX Escarpment Realty Inc.
907 - 425 Front Street E
Toronto, Ontario
Canary House is located in the heart of Toronto's Downtown East, Canary District. The building is designed with natural elements, sophisticated finishes and hotel inspired amenities. This brand new 1 Bed Unit is 490 SF of open concept living with 9'6" ceilings and 84 SF of south facing balcony. Located just minutes from the historic Distillery District, the 18-acre Corktown Common Park with 1,800 km of connected trails, the Cooper Koo Family YMCA, Lake Ontario, and Cherry Beach. TTC is at your doorstep allowing quick access to the city core and major highway access via the DVP & Gardiner Expressway will take you any where else you might need to go. This unit has been virtually staged. (id:50886)
Baker Real Estate Incorporated
3609 - 395 Bloor Street E
Toronto, Ontario
2 Years New Luxurious The Rosedale On Bloor Condo. Bright and Spacious, Gorgeous Unobstructed View. Functional Layout. Modern Kitchen w/ Quartz Countertop and S/S Appliances. Close to Yonge/Bloor, Yorkville, Restaurants, Shopping and All Amenities. Great Recreational Facilities. TTC/ Subway Station at the Door. Internet Included. (id:50886)
Royal LePage Your Community Realty
1110 - 65 Harbour Square
Toronto, Ontario
Welcome to your dream home at Harbourside Condos- an exquisitely reimagined 3 bedroom suite offering over 2,000 square feet of luxurious lakeside living in one of Toronto's most desirable waterfront communities. This fully renovated residence showcases elevated design, exceptional craftsmanship, and thoughtful finishes throughout, providing an unparalleled living experience. Enjoy breathtaking, panoramic views of the lake from the gourmet kitchen, dining, and living areas, while each of the three bedrooms offers stunning vistas of Toronto's iconic skyline. The seamless open-concept layout creates an inviting flow between living spaces, perfect for both everyday comfort and elegant entertaining. Wake up to glistening waters and unwind with mesmerizing sunsets all from the comfort of your own home. Perched just four floors above a lush terrace, this suite offers the ideal blend of scenic beauty and convenient access to the building's extensive amenities and 24 hour concierge. Whether you're relaxing by the pool, working out in the gym, or hosting guests, every day here feels like a getaway. Experience the epitome of modern, lakeside living at Harbourside Condos where luxury, comfort, and natural beauty converge. Enjoy the vibrant Harbourfront close to arts, dining, cultural events, parks, trails and access to downtown Toronto. Don't just live by the lake- live with it! **This is a No Pet Building** Includes a 1 year limited warranty on renovations completed by the contractor.** (id:50886)
Sotheby's International Realty Canada
240 Jarvis Street
Fort Erie, Ontario
Beautiful office building with separate living quarters - Front portion of the building has a large reception / waiting room. Huge secretary area with lots of working area and counters and separate administrative office and 2 pc bath. Large board room, with wall mounted TV (included). 2 additional offices, conference area, small kitchenette and 3 pc bath. Rear portion of the building consists of a new kitchen with island, huge living room and dining area. Large office / bedroom, laundry room and separate 4 pc bath. There is also a large storage area that could be converted to another bedroom very easily. This is a great opportunity for a small business to own and operate and live in one location. Access to the back parking area is available off of the lane in behind the building. Lots of on street parking is available. (id:50886)
RE/MAX Niagara Realty Ltd
12 Maple Avenue
Smiths Falls, Ontario
Prime leasing opportunity in the heart of the ever-growing Smiths Falls market. This unique property allows for an almost countless amount of interesting possibilities (see attached document for complete list of zoning designation) including but not limited to medical, health and wellness services (physiotherapy, dentist, veterinary clinic, osteopathy, etc) and fitness oriented businesses. There are various unit configurations available in this building that boasts almost 7,000 square feet. With a population of over 22,000 residents located within a 15-minute drive, this property is centrally situated on the corner of William Street and Maple Avenue, just 1 block down from the City's busy downtown area. With 14 dedicated parking spots, the property is also surrounded by numerous street parking options. The building, which boasts 20 foot ceilings and no load-bearing walls, went through many updates over the past couple of years. The Landlord is willing to work with the right tenant on any renovations/build out options, including outside signage. (id:50886)
Exp Realty
312 - 703 Cotton Mill Street
Cornwall, Ontario
Experience elevated living in this two-level, loft-style condo located in the historic Edison Building within Cornwalls sought-after Cotton Mill District. This fully upgraded 2-bed, 3-bath condo offers west-facing floor-to-ceiling windows and a private 27 x 10 terrace overlooking the St. Lawrence River. Showcasing modern finishes throughout, the main floor features wide-plank laminate flooring, porcelain tile in high-traffic areas, and a refreshed kitchen with quartz countertops, stainless steel appliances, and updated lighting. The primary offers a walk-in closet and a luxurious rain shower system. Bonus features include a powder room with a floating quartz vanity, and upper-level laundry with high-efficiency appliances and storage. Enjoy the convenience of underground heated parking with additional storage, indoor car wash bay, and secure access with fob entry and surveillance throughout. The condo fee includes snow removal, lawn maintenance, garage and window cleaning, and more. Steps from the waterfront, shops, restaurants, yoga studio, and medical services, this is your opportunity for stylish, maintenance-free living in a vibrant riverfront community. 2023: Taxes $6,168.77 Water $850.88 Gas $291.82 Electric $708.97 Sq.FT 1324. (id:50886)
Century 21 Shield Realty Ltd.
Lower Level - 12 Craigmore Crescent
Toronto, Ontario
Client RemarksYonge/Sheppard, 10 Min Walk To Sheppard Subway! Lower Level Only. Self-Contained Secondary Suite With 2 Bedrooms With Living Room. Separate Entrance, Kitchen & Laundry, New Laminate Floor, Update Kitchen. Close To Hwy 401, Bayview Village Mall, Restaurants, Cinema, Library & Parks. Top School Earl Haig Secondary School And Avondale Alternative Elementary School(Program) Or Avondale Public School District. Students Are Welcome. (id:50886)
Bay Street Group Inc.

