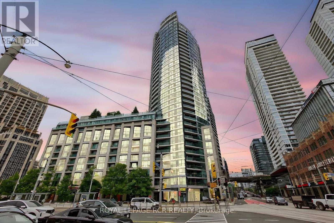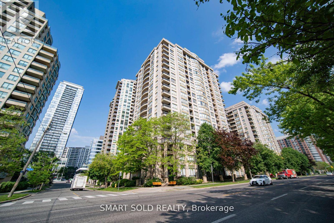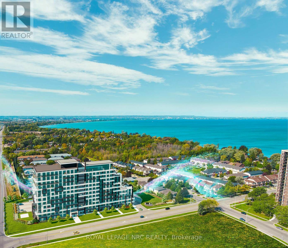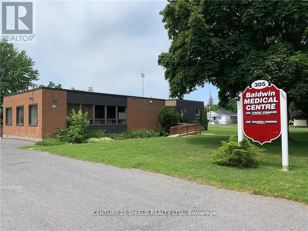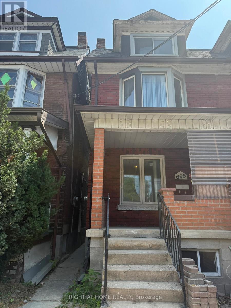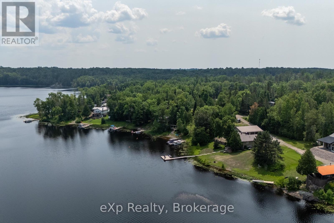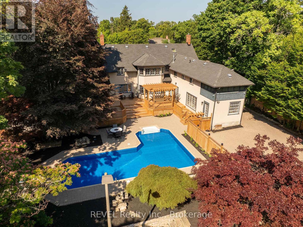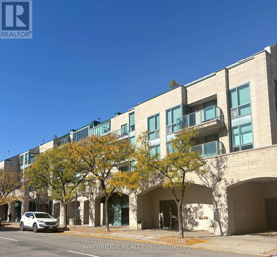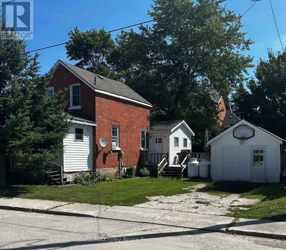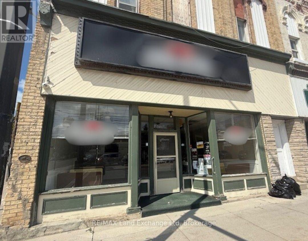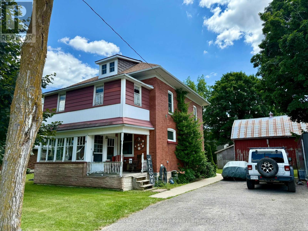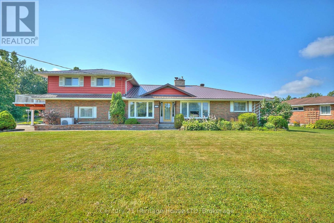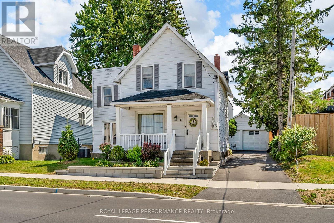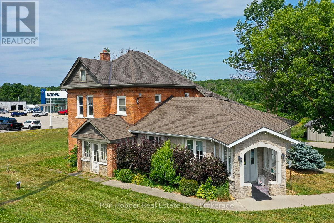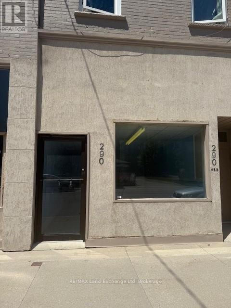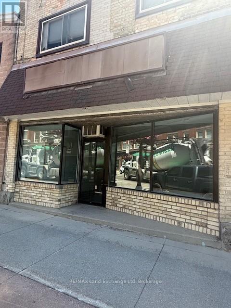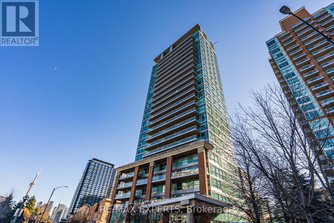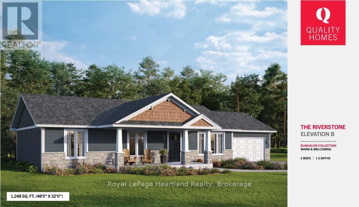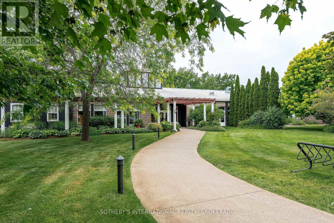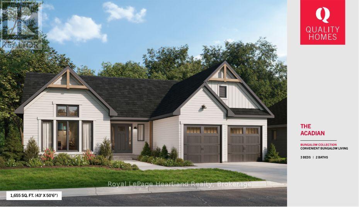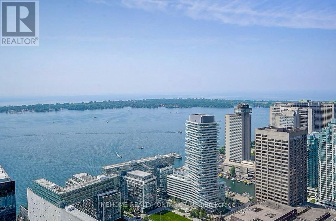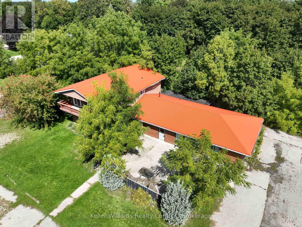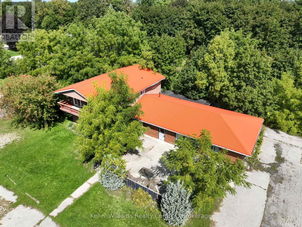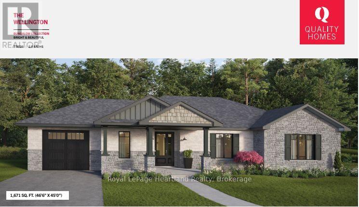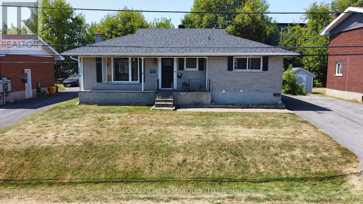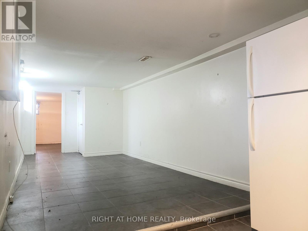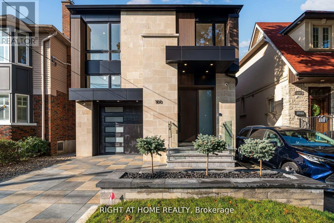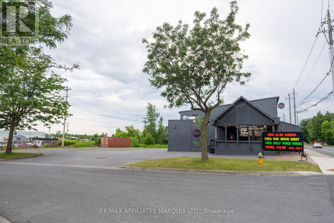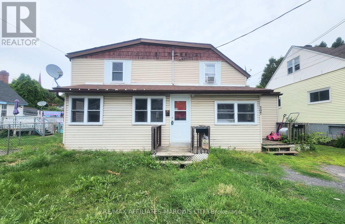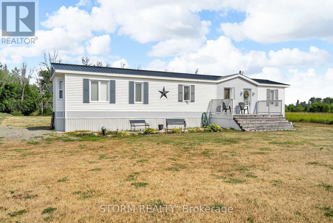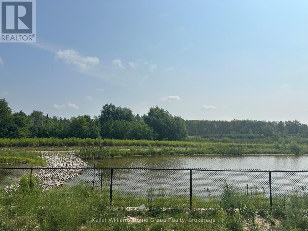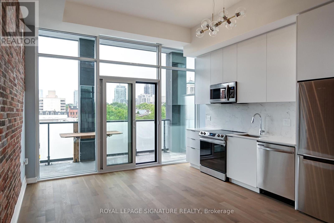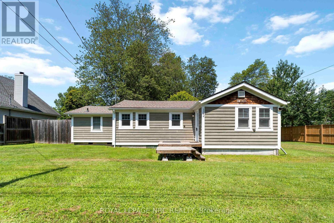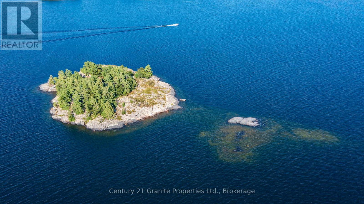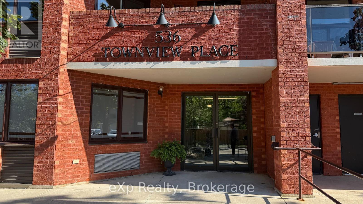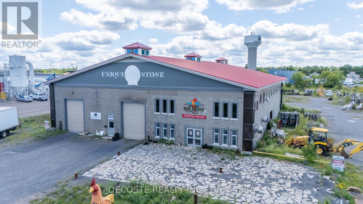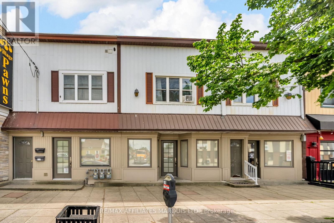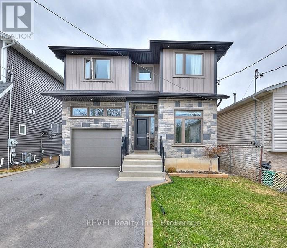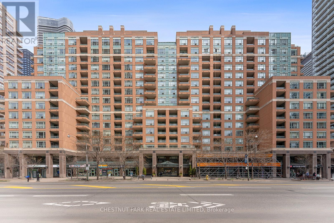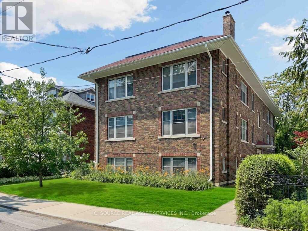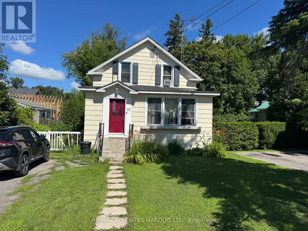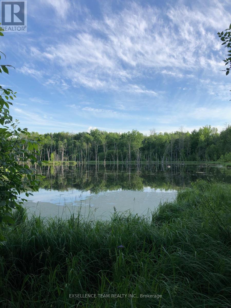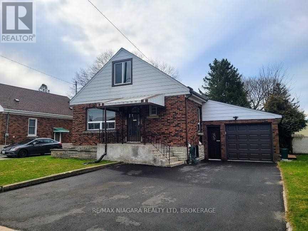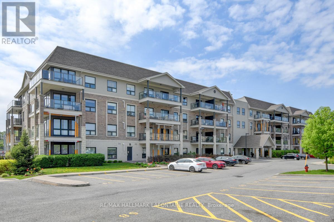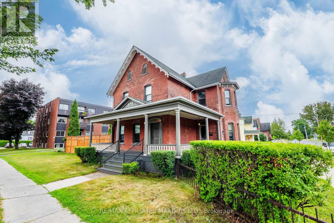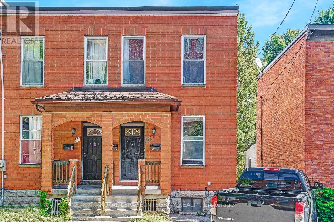310 - 600 Fleet Street
Toronto, Ontario
Efficiently designed 417 sq ft studio with separate den and north-facing Juliette balcony in high-demand waterfront Malibu Condos. Bright open-concept layout with ensuite laundry and modern finishes. Full access to top-tier amenities: indoor pool, rooftop terrace, gym, party room, visitor parking, and 24-hour concierge service for added convenience and security. TTC at your doorstep and steps to Loblaws, Shoppers Drug Mart, Starbucks, waterfront trails, Billy Bishop Airport, and more. Easy access to Gardiner & DVP. Perfect for first-time buyers, investors, or those seeking an unbeatable downtown lifestyle. (id:50886)
Royal LePage Rcr Realty
Ph210 - 256 Doris Avenue
Toronto, Ontario
Discover a Rare Gem! This newly renovated large penthouse corner unit in the heart of North York is a true masterpiece. Enjoy unobstructed southwest views with abundant natural light throughout the day. Situated in a top school zone (McKee PS & Earl Haig SS), this sunlit 3-bedroom, 2-bathroom home boasts numerous upgrades. Features include fresh paint, smooth ceilings with pot lights in the living room, new laminate flooring, modern kitchen cabinets, and professionally renovated bathrooms with quartz countertops. Plus, a brand-new washer, dryer, and dishwasher. All utilities (hydro, heat, water, CAC, building insurance, common elements, parking, and locker) are included in the maintenance fee! With a perfect Walk Score, you are just minutes from Finch and North York Centre subway stations, shops, restaurants, schools, parks, banks, supermarkets, a community center with a pool, a library, and more. **EXTRAS** S/S Fridge, S/S Stove, B/I Dishwasher(2024) , Washer & Dryer(2024), All Existing New Light Fixtures(2024), All Existing Window Blinds, 1 Parking & 1 Locker. (id:50886)
Smart Sold Realty
921 - 461 Green Road
Hamilton, Ontario
Here's your chance to be one of the first to experience a great lifestyle at the new modern Muse Lakeview Condominiums in Stoney Creek! This 1 bedroom, 1 bathroom unit is packed with upgrades including luxury vinyl plank flooring throughout, pot lights, quartz counter tops in the kitchen and bathroom,100 cm uppers in the kitchen as well as a large kitchen island to name a few. Other great features include 9' ceilings, tons of kitchen cabinet space, 7 pc appliance package, in-suite laundry and a nice sized balcony to relax on. Includes 1 underground parking space, and 1 locker. This is an assignment sale and occupancy is January 6, 2026 and bonus.... no interim occupancy period. Enjoy lakeside living close to the new GO Station, Confederation Park, Van Wagners Beach, trails, shopping, dining, and highway access. Residents have access to stunning art-inspired amenities: a 6th floor BBQ terrace, chefs kitchen lounge, art studio, media room, pet spa, and more. Smart home features include app-based climate control, security, energy tracking, and digital access. Don't miss out on this amazing opportunity to live in this new, modern, sought after Muse Condos! (id:50886)
Royal LePage NRC Realty
305 Baldwin Avenue
Cornwall, Ontario
This affordable unit is the perfect commercial office space for someone starting up or branching out on their own. Featuring a choice of 3 good sized room and a waiting area, this location is ideal for entrepreneurs and professionals looking for an office to service clients. Gas is included. Electrical costs are shared with the other tenants. Plenty of parking. All three rooms (basement units) are available for $1000 or 1 single room for $600. (id:50886)
Century 21 Shield Realty Ltd.
665 Ossington Avenue
Toronto, Ontario
Charming century 3-storey semi-detached home located just a short 4 minute walk from Ossington Subway Station and steps from the eclectic shops and restaurants along Bloor Street, Steps to Christie Station, Koreatown, Little Italy and Harbord Village. Full of original character and charm. Fully-fenced backyard. Detached 1.5 garage via laneway was constructed about 15 years ago (garage door remote included). Basement apartment with separate entrance and is about 8 ft high. Basement renovation and addition in the back is about 10 years old. With over 2000 sqft above grade living space, 5+1 spacious bedrooms, a finished basement apartment with a separate entrance, and a fenced backyard leading to a detached garage with laneway access, this property offers immense potential. Whether you're looking to laneway house or convert into 4 self-contained units, generate strong rental income across multiple suites or redevelop and maximize the lot's value (possible a new 3-storey detached dwelling with 2-storey semi-detached laneway suite), the possibilities are endless. Perfect for developers, contractors, investors or multi-generational living. Enjoy the unbeatable convenience of city living with vibrant shops, cafes, parks and schools all within walking distance. A rate downtown deep lot with rear laneway access with unbeatable location, and endless possibilities, don't miss this unique opportunity to transform and unlock the full potential of a truly special home in one of Toronto's most sought-after neighborhoods. (id:50886)
Right At Home Realty
688a Prevost Road
French River, Ontario
Turnkey 4 season waterfront home on beautiful Bear Lake! This true 5 bedroom, 2 bathroom home offers stunning views, year-round comfort, and proven income potential. Currently operating as a licensed Airbnb, the property generated $50,000+ in 2024 with significant untapped growth opportunities.Main level offers 3 bedrooms, spacious living space, and lake views. Lower level features 2 additional bedrooms and a large family room with hookup for a wood-fired stove (not currently in use). Upgrades include a new roof, new septic system, new property grading, and a Generac generator. Outdoors, enjoy a upgraded aluminum dock and floating dock, perfect for boating and relaxing. The 1,600 sq ft garage includes a finished area previously used as a storefront, ideal for a workshop, studio, or business.Located just minutes from Noelville with shops, dining, and services nearby. Don't miss your chance to own this rare waterfront gem with income potential on one of the regions most desirable lakes. Showings scheduled around guest bookings. (id:50886)
Exp Realty
166 Queen Street
Niagara-On-The-Lake, Ontario
Welcome to one of Niagara-on-the-Lake's most iconic and breathtaking properties. Nestled on the prestigious Queen Street and set back on an extraordinary 112 x 253 ft lot, this stately residence offers the best of both worlds, with total privacy in your own lush oasis, yet just steps from the historic charm and energy of Old Town. Originally built in 1912, this nearly 4,000 sq. ft. heritage home exudes character, elegance, and timeless appeal. Lovingly maintained, 166 Queen Street features 5 spacious bedrooms, 2 fully equipped kitchens, and a unique layout that includes nanny quarters or a self-contained rental suite - perfect for family or friends. Step through the grand foyer onto gleaming hardwood floors and into a space designed for both entertaining and everyday comfort. A formal dining room, oversized family room, and a stunning home office/library offer sophisticated yet inviting spaces throughout. Outside you have a large balcony with full privacy, or you can head down to the new, expansive wood deck to enjoy outdoor dining or relaxing by the in-ground pool. Whether you're sipping wine after a day of vineyard tours, enjoying local theatre, or teeing off at one of the nearby golf courses, this property delivers the quintessential NOTL lifestyle. Zoned for both residential and select commercial uses, 166 Queen Street also presents an exceptional business opportunity ideal for professionals such as dentists, accountants, or chiropractors looking for a prestigious address. 166 Queen Street is more than just a home: its a piece of Niagara-on-the-Lake history, and a lifestyle opportunity unlike any other. Dont miss your chance to own a landmark! (id:50886)
Revel Realty Inc.
216 - 35 Murray Street
Ottawa, Ontario
Live in the heart of Ottawa! This stunning 1-bedroom condo is just steps from Majors Hill Park and all the historic sights and activities the capital has to offer. Enjoy a modern, updated kitchen with quartz counters and top-of-the-line stainless steel appliances. The open-concept living space flows into a generous bedroom with a double closet and corner windows. Features include a full-sized washer & dryer, owned hot water tank, and a private balcony boasting breathtaking views of the iconic Notre Dame Cathedral. For your convenience there is a generously sized underground parking spot and locker. Shopping, entertainment, and transit are just a few steps away. Flexible possession - move in and make it yours! (id:50886)
Waybridge Realty Inc.
59 3rd Ave Avenue Sw
Arran-Elderslie, Ontario
Charming 2 Bedroom Home Steps from Downtown Chesley $280,000! Welcome to this delightful 2 bedroom, 1.5 bathroom home located just steps from the heart of downtown Chesley. Ideal for first-time buyers, investors, or a someone wanting to rightsize, this affordable property offers both comfort and convenience in a quiet, walkable neighbourhood.Enjoy your morning coffee in the covered front porch or unwind on the side deck overlooking the yard. The home features main floor laundry, a bright and functional layout, and plenty of charm throughout.Outside, you'll find a detached garage with hydro currently equipped with a man door, but with space to install a garage door for full access. Don't miss your chance to get into the market with this cozy, well-situated home! Contact your Realtor today to schedule a showing! (id:50886)
RE/MAX Grey Bruce Realty Inc.
176 Josephine Street
North Huron, Ontario
Prime corner commercial space perfect for your restaurant or retail business. Lease is plus HST and Utilities. (id:50886)
RE/MAX Land Exchange Ltd
9 Wragge Street E
South Bruce, Ontario
Nestled on a spacious 83'x153' lot, this character-filled 2 1/2 storey home offers the perfect blend of classic charm and modern functionality. Featuring generous living space, + a full walk up attic. The home boasts a bright and inviting main floor, with a generous amount of kitchen cabinets, large dining area, 3 pc bath, laundry/mudroom with sliders to the rear concrete patio, office area also there's a enclosed front porch and spacious front foyer. Three Bedroom and remodeled 3 pc bath can be found on the 2nd level. Step outside to the great rear yard, let the dogs loose as there is an in ground fence. The detached workshop/shed is a bonus, that measures approximately 63'x 30.6'...the work shop section is approximately 39'x20' this area has a loft and is insulated, there is a concrete floor, hydro and water to this building. This is perfect for the hobbyists, entrepreneurs, or anyone in need of additional storage or workspace. (id:50886)
Coldwell Banker Peter Benninger Realty
2229 Houck Crescent
Fort Erie, Ontario
Spacious 1.5 Storey Home on Nearly 5 Acres with a generous sized In-Law Suite. This beautiful 1.5 storey home offers the perfect blend of space, versatility, and location, just steps from the scenic Niagara River. With over 2,700 sq. ft. of finished living space and a rare in-law suite, this property is ideal for large families, multigenerational living, or those seeking additional rental potential.The main level features a warm and welcoming layout, including a living room with a cozy gas fireplace, a formal dining room, and a well-equipped kitchen with granite countertops. You'll love the expansive three-season sunroom plus a large family room perfect for entertaining. Three bedrooms, each with cedar-lined closets, and a 1.5-bathroom setup complete this level.The upper-level in-law suite is a bright and spacious retreat, offering a large living area, eat-in kitchen, a comfortable bedroom, a spacious 5-piece bath with laundry hookups, and a massive private balcony (redone in 2000). Comfort is assured with A/C throughout the suite.The finished basement extends the living space with a large recreation room featuring a wood-burning fireplace, a partial bathroom with a shower and sink, and a separate laundry area. Step outside and enjoy your own private oasis: nearly 5 acres of land, an indoor concrete inground pool with an oversized seating/patio area, and an attached 2-car garage. Additional highlights include hardwood floors in living & dining rooms, a metal roof, alarm system, back-up generator, septic system, and more.This rare offering combines location, space, and functionality...don't miss your chance to make it yours! When you own this home there is no need to travel - 'Enjoy your Staycation' without leaving the comfort of your own home. (id:50886)
Century 21 Heritage House Ltd
20 Fifth Street W
Cornwall, Ontario
Charming 4-bedroom home and detached double garage with the convenience of urban living. Great first time buyer affordable option for the growing family. Be greeted by curb appeal and a covered front porch. Spacious living room with a fireplace surround lending to a warm atmosphere. Dining area just off of the galley style kitchen featuring plenty of cupboard space, a working island and breakfast nook. Family room offers a bonus gathering space, wet bar for entertaining and a guest bathroom. Upstairs, the four well-proportioned bedrooms offer ample space for family and guests. A 4pc bathroom with tub shower combo, and office/potential 5th bedroom. Treed backyard provides a nice shaded sitting area. Other notables: Metal roof 2021, natural gas furnace, upstairs windows approx 2014, main floor laundry, paved driveway. As per Seller direction allow 24 hour irrevocable on offers. (id:50886)
Royal LePage Performance Realty
202421 Highway 21 N
Georgian Bluffs, Ontario
Fantastic investment opportunity on the highly visible and bustling Sunset Strip (Highway 21), just outside Owen Sound. This well-maintained commercial building offers exceptional exposure, ample on-site parking, and over 3,500 square feet of space. The main floor features a large reception area, 10 individual usable rooms plus a laundry room, storage room and a 2-piece bathroom. This C4 zoned commercial space offers flexibility for a variety of commercial or professional uses. The upstairs has a 3-bedroom, 1.5-bath apartment which is included in the current lease. The property currently has an excellent long-term commercial tenant. The tenant has the option to rent for the next 16 years. It has an excellent triple net lease, so the taxes, bills, general repairs, and insurance are covered by the tenant. The 6.5 cap rate makes it an ideal property for all investors. If you are looking to expand your commercial portfolio this property checks all the boxes. (id:50886)
Ron Hopper Real Estate Ltd.
290 Josephine Street
North Huron, Ontario
Prime commercial space located in high traffic area in Wingham. Available immediately. Lease is plus HST and Utilities. (id:50886)
RE/MAX Land Exchange Ltd
247 Josephine Street
North Huron, Ontario
Prime commercial space in high traffic area in Wingham. Available immediately. Lease plus HST and Utilities. (id:50886)
RE/MAX Land Exchange Ltd
2502 - 219 Fort York Boulevard
Toronto, Ontario
Welcome To Your Corner Unit Condo With Views Of The Toronto Skyline, With Partial CN Tower and Lake Views Too!! Can Be Sold Fully Furnished If Desired, Fully Equipped, 1 Bedroom, 3 Beds (1 Queen, 1 Daybed-2 Bunks)!! Move Right In With Just Your Clothes & Enjoy Your New Life In Downtown Toronto!! Stylish Modern Finishes W. Quartz Counters, Ceramic Backsplash, Modern Laminate Flooring and Approx 663sqft of A Wide Open Corner Layout! Floor To Ceiling Windows That Beautifully Light Up The Space With Sun, With Views Of The Whole City, CN Tower & The Lake!! Views & Walking Distance To Fort York, The Bentway, Stackt Market, CNE & Fair Grounds! Walking Distance To Coronation Park, Trillium Park, Ontario Place & CNE!! Walk To Loblaws, Dollarama, Restaurants, Starbucks & More! Right Across Streetcar, One Stop Away From Exhibition Go Station On Lakeshore West Line! Parking W/Double Bicycle Rack, Locker & Most Utilities Included!! Most Family/Pet-Friendly & Well-Balanced Neighbourhood! Clean, Fresh Spaces and Air, Feel Like You Are Living in The Suburbs in the Heart Of The City!! **EXTRAS** Future King/Bathurst Subway Station nearby and Ontario Place Is Being Fully Redeveloped! (id:50886)
Right At Home Realty
801 - 80 Western Battery Road
Toronto, Ontario
Welcome to Zip Condos-this true one-bedroom unit offers incredible value in one of Toronto's most vibrant communities. Enjoy a smart, efficient layout with no wasted space, featuring stylish laminate flooring throughout and a modern kitchen complete with granite countertops and stainless steel appliances. Step out onto your massive private balcony-perfect for morning coffee or evening relaxation. The building offers top-tier amenities including a fitness centre, indoor pool, party room, guest suites, and more. All the conveniences of Liberty Village are at your doorstep-grocery stores, banks, restaurants, and easy access to public transit. A perfect opportunity for first-time buyers or savvy investors! (id:50886)
RE/MAX Experts
Lot 13 - 77536 Brymik Avenue N
Central Huron, Ontario
Welcome to Sunset Developments Bayfield's Newest Subdivision! Home Opportunity Built to Suit with Quality Homes - Introducing The Riverstone B, a charming and flexible bungalow designed with your lifestyle in mind. Built by Quality Homes, this to be built custom home offers 1,248 sq. ft. of smartly designed living space with 2 to 3 bedrooms and 1.5 baths. Its the perfect blend of functionality and comfort, and it can be customized to meet your unique needs. Featuring a traditional exterior and welcoming compact front porch, The Riverstone B opens into a spacious, functional layout. The large kitchen flows seamlessly into the dining area, which includes a patio door for easy access to your outdoor living space. Whether you're looking for more bedrooms or an alternate bathroom layout, this home offers flexible design options to suit your everyday needs. This model is just one of many possibilities. You can choose to build The Riverstone B or work with Quality Homes to select and customize a different plan that's just right for you. Lot price and development charges are included in the listed price. Septic and well will be at the expense of the homeowner. (id:50886)
Royal LePage Heartland Realty
1339 Lakeshore Road
Niagara-On-The-Lake, Ontario
Located minutes from historic Niagara-on-the-Lake, this picturesque piece of land exudes tranquility. Home to Strewn Winery, the Ten Acre property located at 1339 Lakeshore Road has tremendous value as a revenue generator. The property includes a range of guest experiences as it houses the iconic winery, four distinct tasting experience locations (including the outdoor patio with views of the vineyards and scenic Four-Mile Creek tasting room), retail space, a restaurant, a cooking school, production facility and an attached four bedroom with four bathroom (ensuite) home with private courtyard which provides great potential as an Airbnb. In addition, a separate building currently used for onsite space could be utilized as a distillery or brewery. For over two decades, Strewn Winery has produced premium wines. The Company owns and operates a 30,000-square foot winery with complete production and winemaking facilities. Along with its additional 22 acres of vineyard at 916 Line 1, its total of 27 acres under vine yield exceptional red and white wines. Strewn's wines have won hundreds of awards in international competitions, generating strong brand awareness and loyalty. 1339 Lakeshore Road is one of the area's three major wine routes and is within minutes of Historic Niagara on the Lake, a major tourism destination as well as restaurants and accommodations. There are very few available parcels of land with such a desirable, high-profile location and all existing vineyards. With a soothing landscape, it's difficult not to be lulled away by the beauty of time experienced here. It is an ideal opportunity for innovative and inspirational growth. Leases are in place for the cooking school and restaurant, which ultimately allows for multiple revenue streams. The restaurant patio, covered by a permanent roof, overlooks the serene waters of Four Mile Creek. (id:50886)
Sotheby's International Realty
Lot 2 - 77508 Brymik Avenue S
Central Huron, Ontario
Welcome to Sunset Developments Bayfield's Newest Subdivision! Home Opportunity Built to Suit with Quality Homes - Charming, efficient, and effortlessly stylish, The Acadian brings the best of bungalow living into a modern and functional design. With 1,600 sq. ft. of beautifully laid out space, this to-be-built home by Quality Homes offers 3 bedrooms, 2 bathrooms, and an attached two-car garage, all in a cozy, convenient one-level layout. Reimagined from a classic Quality Homes design, The Acadian features a spacious Primary Suite complete with walk-in closet and private ensuite. The heart of the home is a bright open-concept kitchen and living area at the rear of the home, featuring a large pantry, island with seating, and an eat-in dining area. A combined mudroom and laundry off the garage adds extra convenience to your daily routine. Choose The Acadian or select from a variety of floor plans, and customize your finishes to create a home that's truly your own. Lot price and development charges are included in the listed price. Septic and well are at the expense of the homeowner. Start building the lifestyle you've been dreaming of, set in a picturesque location, and minutes to Bayfield's charming community, known for its rich history, vibrant culture, and welcoming atmosphere. Enjoy breathtaking sunsets over Lake Huron, with its beautiful sandy beaches just minutes away. (id:50886)
Royal LePage Heartland Realty
6210 - 55 Cooper Street S
Toronto, Ontario
Welcome to Sugar Wharf West Tower by Menkes--a luxurious southeast-facing suite with unobstructed high-floor lake views. This 2-bedroom, 2-bath unit total of 954sqft (interior 847 sq.ft.+107 sq.ft. balcony) offering natural light and panoramic water scenery from living room and bedroom. Enjoy upscale finishes including :Open-concept layout with floor-to-ceiling windows, 9' ceilings, wide-plank laminate flooring, Miele built-in appliances, and a designer kitchen. One parking included. High-speed internet and Unity Fitness membership (2 passes) are also included. Located in Torontos vibrant waterfront, steps to Union Station, Sugar Beach, St. Lawrence Market, and the Financial District. Residents enjoy world-class amenities: gym, indoor/outdoor pools, rooftop lounge, and 24-hr concierge. Don't miss this chance to own unmatched south-facing lake views in one of Torontos premier communities. (id:50886)
Mehome Realty (Ontario) Inc.
9 Mill Street
Kincardine, Ontario
Charming Residential 2 bed, 1 bath Lease with Optional Commercial Space! Nestled between the welcoming communities of Port Elgin and Kincardine, this unique property is located directly on Highway 21, offering a rare chance to lease a comfortable home in a highly accessible location. Ideal for individuals, couples, or families, this residential space provides a peaceful place to call home while staying conveniently close to major amenities and employment hubs like Bruce Power. One of the standout features of this property is the optional commercial space located on the lower level perfect for those who dream of running a small business or restaurant right where they live. This flexible setup offers the best of both worlds: a cozy residence upstairs, and a commercially zoned space available for lease below .The surrounding area is rich in natural beauty, with Lake Huron's beaches, scenic parks, and trail systems just minutes away. Whether you're looking to enjoy the serenity of small-town living or stay connected to the region's economic activity, this location makes it easy to do both. In summary, this is a great opportunity to lease a residential property with the added bonus of optional commercial space, all in a prime location along Highway 21. Live comfortably, explore your entrepreneurial side, and enjoy everything Bruce County has to offer all from one versatile property. (id:50886)
Keller Williams Realty Centres
9 Mill Street
Kincardine, Ontario
Exciting Commercial Lease Opportunity - with optional residential living lease for a 2 bedroom,1 bath apt! Nestled between the charming towns of Port Elgin and Kincardine, this commercially zoned property is located right on Highway 21, offering excellent visibility and easy access. Now available for lease, it presents a fantastic opportunity to run a successful restaurant, with a fully equipped restaurant space on the lower level. Ideal for entrepreneurs or culinary professionals, this space is perfectly situated for traffic from both local residents and those commuting to Bruce Power making it a strategic location for steady business. An added bonus is the option to live and work on-site, offering convenience and cost-efficiency for those looking to immerse themselves in their venture. Beyond the restaurant, the property also offers development potential, making it an attractive long-term investment for those looking to grow their business. Whether you envision expanding the commercial use or incorporating residential elements, the possibilities are wide open. Surrounded by the natural beauty of Bruce County, you'll enjoy the best of both worlds the tranquillity of small-town living with the benefits of a high-traffic location. The region boasts stunning Lake Huron beaches, parks, and trails, all contributing to a vibrant quality of life for both locals and visitors. In summary, this is a rare lease opportunity to establish a thriving restaurant business, live where you work, and tap into the growth potential of a prime Highway 21 location. Don't miss your chance to be part of this dynamic and welcoming community! (id:50886)
Keller Williams Realty Centres
Lot 4 - 77490 Brymik Avenue S
Central Huron, Ontario
Welcome to Sunset Developments Bayfield's Newest Subdivision! Home Opportunity Built to Suit with Quality Homes - Comfort, functionality, and connection come together in The Wellington, a thoughtfully designed 1,671 sq. ft. bungalow built by Quality Homes. With 3 spacious bedrooms and 2.5 baths, this to-be-built custom home offers the perfect balance of privacy and open-concept living, and it can be tailored to suit your unique lifestyle. The Wellington features a warm and inviting layout, complete with an eat-in kitchen, a large island for gathering, and main floor laundry for added convenience. The bright, open living space flows effortlessly to the backyard through an impressive oversized entry off the living room, ideal for entertaining or relaxing with family. The private Primary Suite is tucked away at the back of the home, offering a peaceful retreat with its own full ensuite. Choose The Wellington or select from a variety of floor plans, and customize your finishes to create a home that's truly your own. Lot price and development charges are included in the listed price. Septic and well are at the expense of the homeowner. Start building the lifestyle you've been dreaming of, set in a picturesque location, and minutes to Bayfield's charming community, known for its rich history, vibrant culture, and welcoming atmosphere. Enjoy breathtaking sunsets over Lake Huron, with its beautiful sandy beaches just minutes away. (id:50886)
Royal LePage Heartland Realty
1340 Alfred Street
Cornwall, Ontario
Welcome to your next investment - or your forever home! This impressive 5-bedroom bungalow is a rare find in a central location. Whether you're searching for a large family home, planning for multigenerational living, or seeking a reliable investment property, this home checks all the boxes. The main floor features three bright and well-sized bedrooms, complemented by a generous living room, 4-pc bath with laundry and at the rear of the home, a massive 4 season sunroom opens onto a covered deck and above-ground pool in a fully fenced yard. Downstairs, the finished basement offers two additional bedrooms, a second kitchen, another laundry room, and a cozy wood-burning fireplace, perfect for creating a self-contained in-law suite or rental unit. With its smart layout and separate amenities, this home is ideal for large families, blended households, or investors looking for flexible rental potential. Currently being used as an income property, the main floor is rented at $2,300 per month inclusive, providing immediate cash flow. The basement unit will be vacant as of September 30, giving investors the opportunity to place their own tenant or owner-occupiers the option to use the space however they wish. A one-car garage with an attached storage area adds even more functionality to the property. Whether you're an investor looking for a turnkey rental opportunity or a family needing room to grow, this property delivers exceptional value and unmatched flexibility .Dont miss out on this rare opportunity in the heart of the city - schedule your private tour today! (id:50886)
RE/MAX Affiliates Marquis Ltd.
Lower - 23 Lumbervale Avenue
Toronto, Ontario
One-bedroom basement apartment in a great location. No laundry. Street permit parking available. Close to Lansdowne Subway Station. $1475/month, utilities included. Walk Score 88, Transit Score 96, Bike Score 98. (id:50886)
Right At Home Realty
830 Second Street W
Cornwall, Ontario
Discover Cornwalls premier nightlife destination Shooters Pub & Nightclub! Business for sale & space for lease at $4,500/ month including property tax. Perfectly set up for entertainment, this fully renovated venue offers everything you need to keep the good times rolling. Inside, youll find a lively dance floor, DJ booth, pool table, slot machines, and comfortable booths and tables for guests to relax and enjoy. The beautifully decorated interior features a brand-new kitchen, fully stocked and renovated bar, and stylish new bathrooms. With a total capacity of approximately 170 people, its designed to handle vibrant nights with ease. Step outside to a spacious covered patio ideal for warm-weather evenings plus abundant on-site parking for easy access. Currently operating on weekends, Shooters presents a fantastic opportunity for expansion into weekday service, private events, or themed nights. Whether youre continuing its legacy as Cornwalls go-to night spot or bringing your own vision to life, this turnkey venue is ready for you to step in and start pouring. A rare chance to own a fully equipped, popular entertainment hub in a prime location. (id:50886)
RE/MAX Affiliates Marquis Ltd.
100 Glenvale Boulevard
Toronto, Ontario
Discover the epitome of modern elegance in this stunning custom-built home in the coveted North Leaside community. Combining luxury, modern design, and unmatched craftsmanship, this 4+1 bedroom, 4.5 bathroom residence offers a sprawling 3,438 square feet of refined living space, designed for both relaxation and entertainment. Multiple skylights and expansive windows elegantly infuse the interior with natural light.Welcoming kitchen is equipped with Thermador built-in appliances, stunning quartz countertops, a waterfall island, pre-finished cabinetry and impressive oak fluted accent panels. The spacious great room, ideal for entertaining, boasts a captivating feature wall and a 60-inch fireplace.Elevating your entertaining experience, the dining area features a custom-crafted White Oak wine cellar. Enhancing the luxurious design are white oak flooring and stairs with glass railings, providing continuity and a modern touch. Retreat to the primary bedroom, featuring a spa-like 5-piece ensuite with heated floors and an expansive walk-in closet with an elegantly designed custom organizer. Conveniently located on the upper level, the laundry room features bespoke cabinetry and a laundry sink for enhanced practicality. The lower level showcases a grand recreation room with heated floors, a wet bar complete with Marvel 24" beverage centre, and a fireplace that adds charm to the space. This area seamlessly transitions to the rear garden through a walkout, offering the perfect setting for sophisticated indoor-outdoor gatherings. A backyard oasis featuring an inground pool with multi-color lights. Additional highlights include a heated driveway, porch, and porch steps, automated sprinkler system with rain sensors, automated lighting, and a 9-camera security system setup. Community known for its top-rated schools, including Northlea Elementary and Middle School and Leaside High School, excellent private schools and daycare options. (id:50886)
Right At Home Realty
830 Second Street W
Cornwall, Ontario
Discover Cornwalls premier nightlife destination Shooters Pub & Nightclub. (Business for sale/ space for lease). Perfectly set up for entertainment, this fully renovated venue offers everything you need to keep the good times rolling. Inside, youll find a lively dance floor, DJ booth, pool table, slot machines, and comfortable booths and tables for guests to relax and enjoy. The beautifully decorated interior features a brand-new kitchen, fully stocked and renovated bar, and stylish new bathrooms. With a total capacity of approximately 170 people, its designed to handle vibrant nights with ease. Step outside to a spacious covered patio ideal for warm-weather evenings plus abundant on-site parking for easy access. Currently operating on weekends, Shooters presents a fantastic opportunity for expansion into weekday service, private events, or themed nights. Whether youre continuing its legacy as Cornwalls go-to night spot or bringing your own vision to life, this turnkey venue is ready for you to step in and start pouring. A rare chance to own a fully equipped, popular entertainment hub in a prime location. (id:50886)
RE/MAX Affiliates Marquis Ltd.
12-12a Cartier Avenue
Cornwall, Ontario
Situated in the center of Cornwall, this side-by-side duplex comprises two 2-bedroom units, each equipped with laundry hookups. The main levels feature a living room and a spacious eat-in kitchen with a patio door leading to the rear yard. The upper levels consist of 2 bedrooms and a full bathroom. Unit 12 is currently vacant, offering a potential rental income of $1,250, while unit 12A is occupied by a long-term tenant paying $800 plus utilities. This presents an opportunity to select a tenant for the vacant unit or occupy it oneself to offset living expenses with the adjacent rental income. Recent upgrades include the replacement of all windows. Additional features include two separate hydro meters, new back roof shingles installed in 2020, and front roof shingles installed in 2013. The property also includes two owned hot water tanks. Please note that 24-hour notice is required to view the tenanted side. (id:50886)
RE/MAX Affiliates Marquis Ltd.
4905 Archer Road
South Dundas, Ontario
Flooring: Cushion, Escape to the tranquility of country life with this remarkable property nestled on 100 acres of pristine land that has been farmed organically. Located in South Dundas, this property offers a rate opportunity for organic farming enthusiasts and those seeking a peaceful lifestyle away from the hustle and bustle of the city. The property features two bedrooms and one large bathroom with a jacuzzi tub and shower. There is a heated Quonset Hut which is a spacious garage that it approximately 36 x 60 that provides ample storage and workspace with large 10 foot doors. Out of the 100 acres of land, there is approximately 50 acres of bush and 45 acres of workable organic land, with the home sitting on approximately 5 acres. Whether you're dreaming of starting an organic farm, expanding your homestead, or creating a serene getaway, this property offers endless possibilities. (id:50886)
Storm Realty
275 Green Gate Boulevard
Cambridge, Ontario
Up to $100,000 IN FREE UPGRADES!! Welcome to 275 Greengate Blvd.! This Brand New Modern Terra View Net Zero Ready Home is located within Moffat Creek in East Galt. This home is to be built on a walk out conservation lot features a double car garage, three generous bedrooms, 2 1/2 bathrooms and 2327 sq ft beautifully finished. The open concept main floor features a gourmet kitchen with walk in pantry and large island as well as dining & great room which is perfect for hosting dinner parties and large gatherings of family and friends. Stay organized and keep the clutter away from the front entrance with an additional entryway from the garage with a two piece bathroom and a mud room. The outdoor space is a perfect oasis for kids to play, dogs to roam or gardeners to work with their hands. On the second floor of the home you will find an oversized primary suite with walk in closet and ensuite bathroom as well as two additional spacious bedrooms, an office space, a full bathroom and laundry. The basement has been roughed in for a future basement apartment which makes this home ideal for multigenerational living or as a mortgage helping income stream. Every amenity you could desire is nearby including trails, restaurants, grocery stores and shopping (id:50886)
Keller Williams Home Group Realty
421 - 50 Power Street
Toronto, Ontario
Stylish 1-Bedroom Loft style condo for Lease in Toronto's Vibrant East End Minutes from the Historical Distillery District!Looking for a unique and modern space to call home? This beautifully updated1-bedroom suite is packed with character and charm perfect for urban professionals, creatives, or anyone craving a cool city vibe.Soaring 10'+ ceilings, an exposed brick feature wall, an open-concept layout gives this suite serious loft-style appeal. The sleek kitchen includes tall custom cabinets,quartz countertops, and a matching backsplash ideal for cooking or entertaining.The primary bedroom features a custom-built Murphy bed with a fold-down work desk, offering smart use of space and flexibility.Step outside to your own private balcony for morning coffee or a quiet evening to unwind. Just steps to the Distillery District, TTC transit, dog park, cafes, and shops.Quick access to the Gardiner Expressway and DVP, and only minutes to Leslieville And the iconic St. Lawrence Market. Don't miss this rare opportunity to lease a one-of-a-kind suite in one of Toronto's most dynamic Neighborhoods! (id:50886)
Royal LePage Signature Realty
3242 Riselay Avenue
Fort Erie, Ontario
Welcome to this beautifully rebuilt 3-bedroom, 2-bath home on a premium 105 ft x 120 ft lot in the sought-after Ridgeway Thunder Bay area. Every major system professionally redone including electrical, plumbing, furnace, AC, insulation, siding, windows, and roof. High-quality craftsmanship and attention to detail are evident throughout, with custom upgrades and refined trim work enhancing every space. Step into the bright enclosed sunroom and take in serene views of the lush backyard ideal for year-round enjoyment. Just a short walk to the beach, this home offers the perfect balance of comfort, quality, and tranquility. Located in one of Niagara's most charming lakeside communities, you'll enjoy the peaceful lifestyle of Ridgeway with nearby cafes, shops, and everyday amenities just minutes away. A rare opportunity to own a thoughtfully rebuilt home in an exceptional location. (id:50886)
Royal LePage NRC Realty
1 Partridge Island
Mcdougall, Ontario
Welcome to your private retreat on a stunning 2-acre island in the heart of the prestigious Georgian Bay Big Sound area. This rare jewel offers an unparalleled combination of privacy and natural beauty all surrounded by breathtaking 360-degree views of pristine waters. Two older, dated 3 bedroom cottages, thoughtfully situated to blend with the island's natural surroundings. Three more recently constructed 1-room cabins provide additional accommodation options. These modern and stylish cabins offer a perfect balance of comfort and simplicity, making them ideal for guests or as quiet retreats. A well-appointed bathroom building ensures convenience and privacy for all occupants. Enjoy the seclusion of a private island, accessible only by boat, ensuring a serene escape from the everyday hustle and bustle. Relish in the spectacular 360-degree views of Georgian Bay's crystal-clear waters and surrounding greenery. This private island is more than just a property; it's a haven for those seeking an exclusive escape in one of the most coveted regions of Georgian Bay. Ideal for a large family or a group. Most of the structures are older and dated, however, the existing footprints permit renovation. (id:50886)
Century 21 Granite Properties Ltd.
105 - 536 11th Avenue E
Hanover, Ontario
Welcome to 105-536 11th Ave in Hanover a bright and spacious main floor condo offering comfortable, low-maintenance living in a prime location. This move-in-ready unit features an open-concept layout with a generous living and dining area, a practical kitchen, a very spacious bedroom, and a 4-piece bath. Enjoy convenient main floor access with a lovely street-facing patio, perfect for morning coffee or watching the town go by. The condo also includes in-unit laundry, a utility/storage room, and all appliances. Located just steps from downtown and local amenities, this unit is ideal for those looking to downsize or simplify. Condo fees are $403/month, and immediate possession is available. (id:50886)
Exp Realty
240 Macdonald Boulevard
North Glengarry, Ontario
Endless Possibilities Industrial Building in Alexandria's Industrial Park! Located at the northwest edge of Alexandria in the industrial park, this 10,000 sq. ft. industrial building with an additional 2,500 sq. ft. covered concrete pad sits on a 1.84-acre lot offering plenty of room for parking and storage. Constructed with a cement block and steel frame, the building features a metal roof, 24-foot clear ceiling height, and is fully serviced with municipal water, sewer, and natural gas. It also boasts 600-amp electrical service, suitable for heavy-duty industrial operations. Previously used as a welding fabrication facility and currently home to a granite countertop manufacturing business, this versatile space includes a second-floor mezzanine, washrooms, office area, and more A bonus feature is the fully equipped rotisserie chicken restaurant, with seating for 30 indoors and an outdoor seating area, offering an additional income stream or business opportunity. Included with the sale:1 jig crane, 3 overhead cranes, Boom, Wilhelmburger 20-ton shear, Promecam RG204 20-ton bender, Generator. Please Note: Equipment and inventory related to Unique Stone, as well as all restaurant equipment, are excluded from this sale but could be purchased separately. The assets of Unique Stone can be purchased separately including 2 CNC machines, slab polisher, 1 ton Jig crane 3 fork lifts misc tools,+ 200 slabs valued @$1,000. each. (id:50886)
Decoste Realty Inc.
113-115 Montreal Road
Cornwall, Ontario
Welcome to 113-115 Montreal Road, the former home of a well-established, family-run business and a long-standing fixture in Cornwall's historic Le Village district. This well-maintained, visually appealing property offers 772 sq ft of main-level office space, featuring a large open area, private office, and a 2-piece bathroom ideal for professional or boutique use. Upstairs, you'll find a spacious 1-bedroom apartment (approx. 620 sq ft) complete with its own hot water tank and electric baseboard heating. The current long-term tenant has resided here for approximately four years and pays $700/month plus utilities. Whether you're seeking to invest, reduce your commercial footprint, or establish a new business in a prime downtown location, this property presents excellent potential. The area offers high visibility, walkable amenities, and access to city incentive programs through the Heart of the City initiative. Please note: this building is currently open to the main level of 111 Montreal Road. While being sold separately, it could also be purchased in conjunction with 111 (arms-length) or easily converted back into two distinct units by reinstating a dividing wall. (id:50886)
RE/MAX Affiliates Marquis Ltd.
8 Nash Street
St. Catharines, Ontario
This beautifully maintained 3-year-old duplex offers the perfect blend of comfort, functionality, and income potential. Featuring 4 spacious bedrooms upstairs and an additional bedroom on the main floor, along with 3 full bathrooms, this home is thoughtfully designed to meet the needs of growing families, multi-generational living, or savvy investors. The bright, open-concept main floor is perfect for everyday living and entertaining, with a seamless flow between the kitchen, dining, and living areas, with patio doors leading to a private backyard deck. A dedicated office space and convenient main-floor laundry complete the main floor . A separate side entrance leads to a fully finished, legal lower-level apartment complete with its own kitchen, living area, laundry, and a spacious bedroom with the easy option to convert into a 2-bedroom unit for increased rental income. Additional features include an attached single-car garage and a prime location close to shopping, Brock University, public transit, and all essential amenities. Whether you're searching for a forever home that offers extra income or a turnkey investment property, this duplex checks all the boxes! (id:50886)
Revel Realty Inc.
1610 - 889 Bay Street
Toronto, Ontario
A Rare Opportunity at 889 Bay Street- Three Suites in One!! Step into a truly extraordinary residence in the heart of downtown Toronto. Located in the prestigious 889 Bay Street, this one-of-a-kind 2,885 sq. ft. luxury suite is the inspired combination of units 1608, 1610, and 1611. Offering a remarkable scale rarely seen in condo living, this expansive home delivers unparalleled flexibility, volume, and presence. With three separate entrances, the suite offers unmatched versatility to live grandly as one seamless home or customize the layout for multigenerational living, private guest quarters, or live-in staff. Two full kitchens, a self-contained one-bedroom suite, and a thoughtfully designed layout create endless lifestyle possibilities. Flooded with natural light through expansive windows, this residence feels bright and open at every turn. Included with this exceptional home are three parking spaces and three storage lockers- a rare and valuable offering in Toronto's downtown core. Building Amenities: 24/7 concierge & security, well-equipped gym, party & meeting rooms, visitor parking, on-site retail including a cafe and pharmacy. Unbeatable Location Bay Street Corridor: Just steps to Wellesley & College subway stations. Walking distance to the University of Toronto, Toronto Metropolitan University, Eaton Centre, Queens Park, the Financial District, and Toronto's top hospitals. Also close to Yorkville's luxury shops & dining, and iconic venues like Massey Hall and the Elgin/Winter Garden Theatres. This is more than a home- it's a legacy property in one of Toronto's most connected and sought-after neighbourhoods! (id:50886)
Chestnut Park Real Estate Limited
5 - 12 Kendal Avenue
Toronto, Ontario
In The Heart Of Downtown Toronto, 4 Bedroom Plus Dining/Living Room With Wood-Burning Fireplace. Renovated Kitchen And Bathroom With Ensuite Laundry. 10 Ft Ceilings, Hardwood Floors Throughout. Steps To Spadina Subway, U Of T, Restaurants, Grocery And Shops. Street Parking Is Available. *For Additional Property Details Click The Brochure Icon Below* (id:50886)
Ici Source Real Asset Services Inc.
25 Oak Street
South Glengarry, Ontario
Are you looking for an affordable home? Come check out this spacious 3 bedroom 1.5 bathroom home, located in the heart of Lancaster. The front door leads into a large foyer, with a enclosed porch. The main level kitchen features a space large enough for two tables. Main floor laundry with two spacious living rooms. The main bathroom on the second floor features a deep saoker tub. Call today to book a showing. 24hrs notice for all showings, and 24hrs irrevocability on all offers. (id:50886)
RE/MAX Affiliates Marquis Ltd.
2512 County Road 30 Road W
North Glengarry, Ontario
Discover this freshly renovated, 21-acre off-grid, country retreat offering ultimate peace, privacy and sustainable living. Hobby farm, ranch or home business, hunting or prepper paradise - the possibilities for this property are endless. The property itself has no immediate neighbours but is still within 15 minutes from groceries, pharmacies, schools and more and is of commuting distance to Cornwall and Ottawa. The efficiency of the main building is hard to beat - it's a house nestled within a fully-insulated and heated 70 by 42 foot garage. It is built on a heavy-duty heated slab with a 14 by 14 foot garage door, providing easy access as well as a sheltered place for you to work on heavy equipment and room for all of your toys. The living quarters take up 20 out of 70 feet, leaving a 50 by 42 foot wide area of shop space or storage surface. The living quarters also feature a spacious kitchen/dining room, full bathroom and 2 bedrooms on the ground level along with a cozy loft/bedroom and living room on the second floor. This home is solar powered with hydro connection possibility (NO POWER FAILURES and no insane utility bills). There are multiple heating systems with multiple heating systems including a forced air propane furnace, outdoor wood furnace and indoor woodstove tied in to an efficient slab radiant heating system to heat the entire building. Extras include gated entry, cleared gardening space, fruit trees, large pond, fire pit, storage shed and ample parking. (id:50886)
Exsellence Team Realty Inc.
6476 Maranda Street
Niagara Falls, Ontario
INVESTMENT OPPORTUNITY! This versatile 1.5-storey duplex offers the flexibility to function as a spacious single-family home or an income-generating property live in one unit and rent out the other! The upper unit features three bedrooms, while the lower unit includes a one-bedroom layout. Each unit has its own living room, kitchen, and bathroom, providing privacy and convenience. Recent updates include a new furnace, roof, updated windows, fresh paint, new flooring throughout, and modernized kitchens and bathrooms, all enhancing the overall appeal and functionality of the home. Both units are currently leased, with the upper unit bringing in $2,400/month inclusive and the lower unit leased for $1,600/month inclusive. Conveniently located near the QEW and the U.S. border, this property offers excellent commuting options and is close to shopping, parks, and schools making it a smart opportunity for investors or multi-generational living. (id:50886)
RE/MAX Niagara Realty Ltd
114 - 120 Prestige Circle
Ottawa, Ontario
Welcome to Petrie's Landing! This spacious and thoughtfully designed 2-bedroom condo combines modern comfort with a fantastic location. Enjoy effortless access to transportation and the beautiful Ottawa River trails just steps from your door.The bright, open-concept living and dining area features engineered hardwood flooring, California shutters, and sliding doors that lead to your private terrace - perfect for morning coffee or evening relaxation. The kitchen boasts granite countertops, a breakfast bar, stainless steel appliances, and a stylish backsplash.The generous primary bedroom includes a luxurious ensuite with a soaker tub, separate shower, granite counters, and ceramic tile flooring. A second full bathroom with matching finishes conveniently connects to the in-unit laundry room.Nestled on the quiet side of the building, this condo is surrounded by greenery and even has a small park right out front. A wonderful blend of nature, style, and convenience come see it for yourself! (id:50886)
RE/MAX Hallmark Lafontaine Realty
345 Sydney Street
Cornwall, Ontario
Welcome to one of the most stunning and character rich homes in all of Cornwall that features 5 bedrooms, 2 bathrooms as well as a full accessory apartment / in-law suite at the rear. Not only will you love the aesthetic charm that this home has to offer, but you'll enjoy the functional layout, large rooms, updated kitchen, fenced yard, hot tub and deck, two car detached garage, garden shed, and oversized paved 4-car driveway as well. Sit and relax by the fireplace, enjoy a drink in the hot tub, or host a dinner party or family gathering in the open concept living/dining area. No matter your lifestyle this home will suit your needs while also providing rental income, or providing an option for multi-generational living. Situated just steps from all of Cornwall's key amenities this centrally located property truly has it all, inside and out. Many updates completed in recent years and always very well maintained. Don't miss your opportunity, book your private showing today! (id:50886)
RE/MAX Affiliates Marquis Ltd.
199 Henderson Avenue
Ottawa, Ontario
Welcome to 199 Henderson Ave, an exceptional semi-detached duplex offering a rare blend of historic charm and modern-day convenience. This home stands directly across the street from University of Ottawa, making it a dream location for investors and those seeking an income-generating home. Main floor offers a 2 bedroom/ 1 bathroom unit, ideal for a student or a professional couple. The upper unit features a one bedroom/1 bathroom configuration. Property also boasts a detached single garage. Walking distance to many amenities, O-Train, By-Ward Market & Rideau Centre. (id:50886)
Royal LePage Integrity Realty

