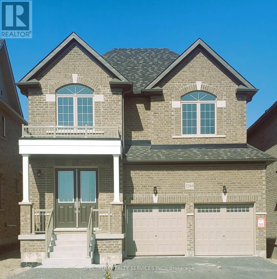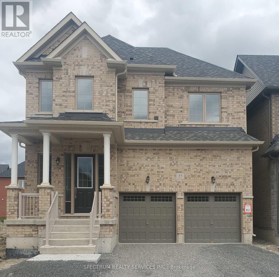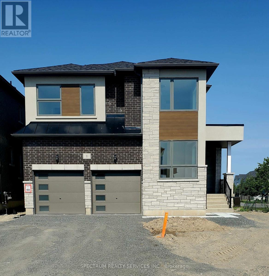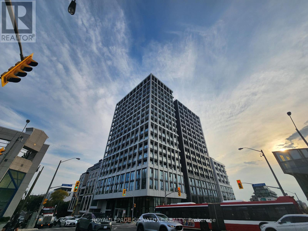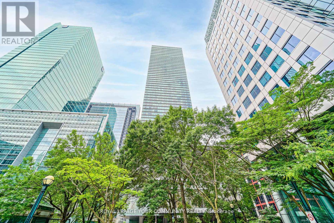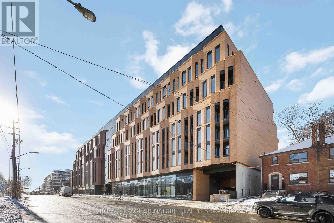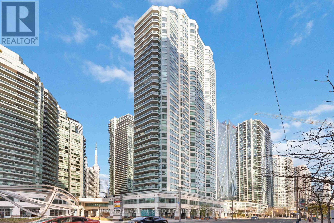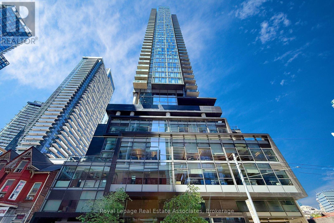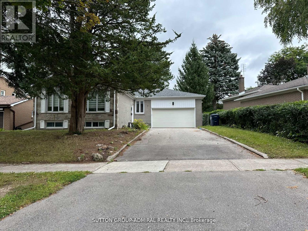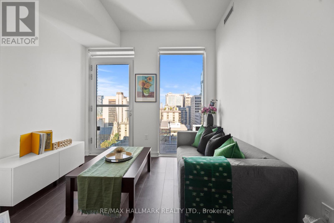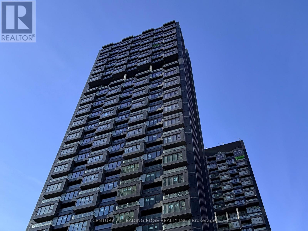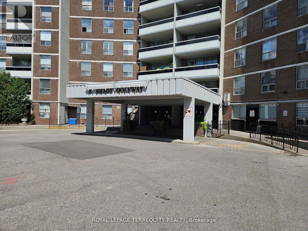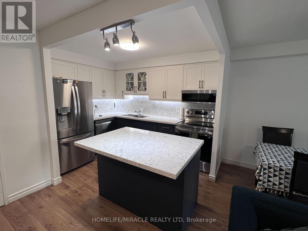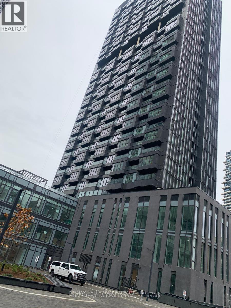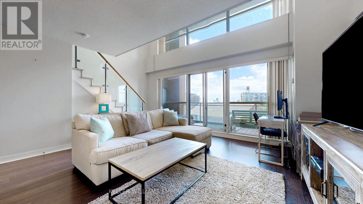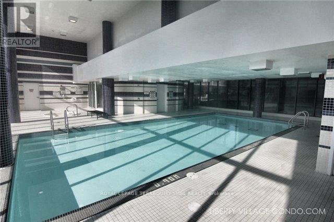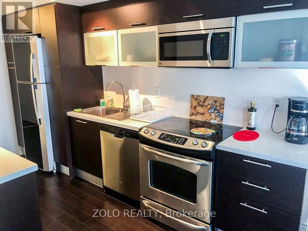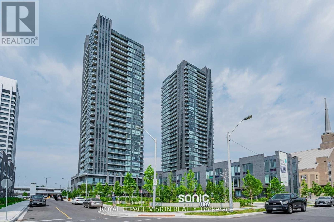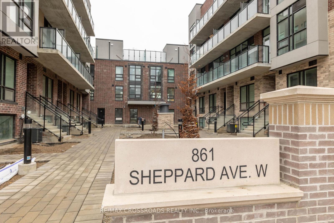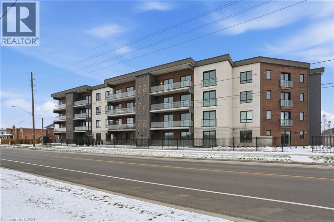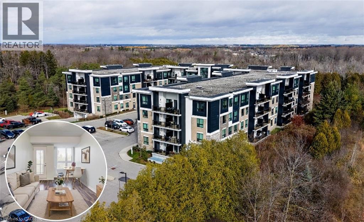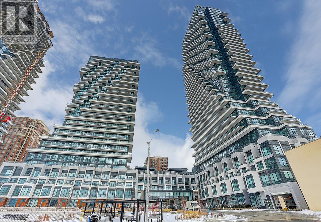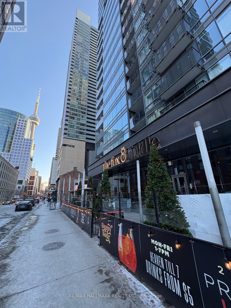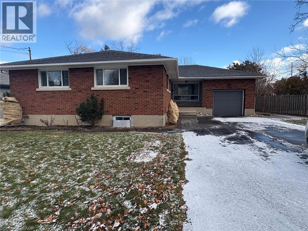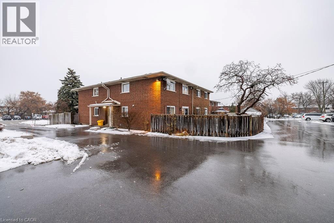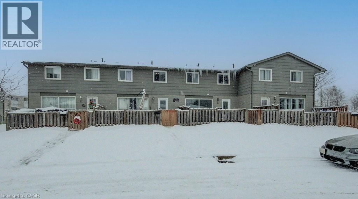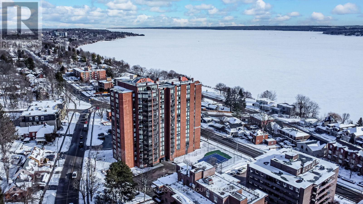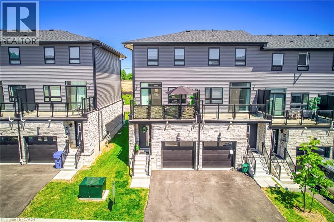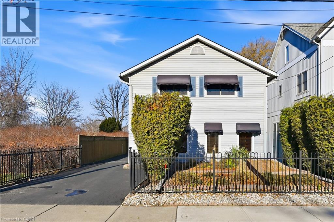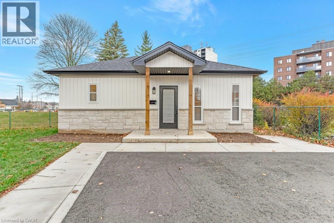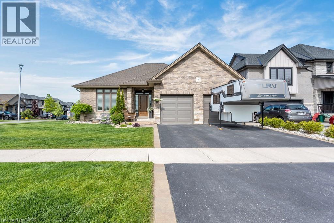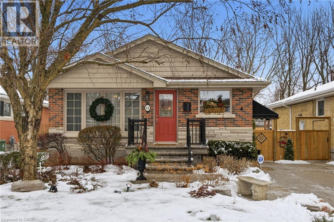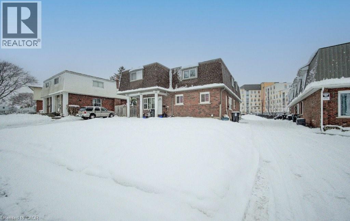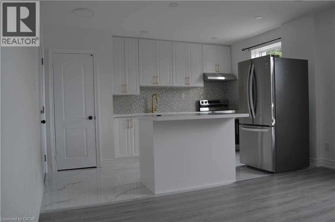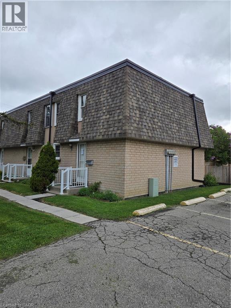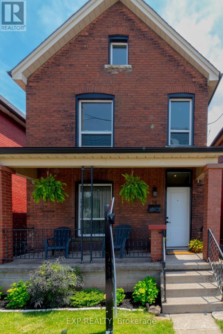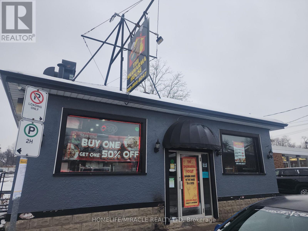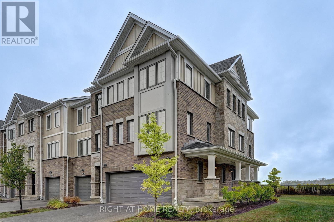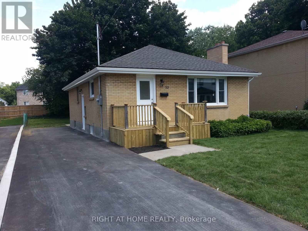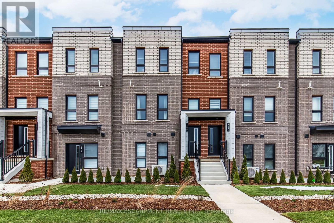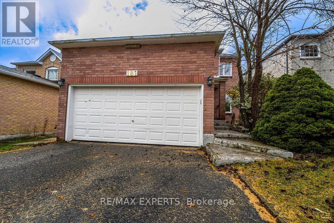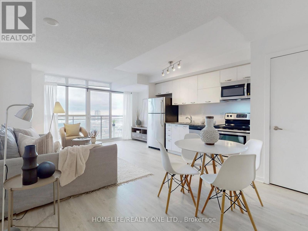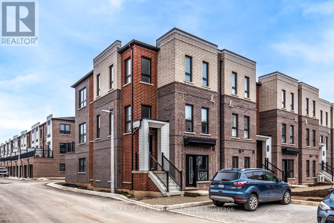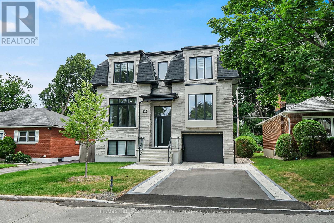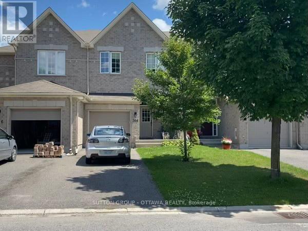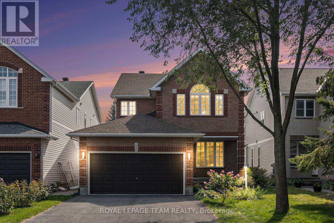2283 Rudell Road E
Clarington, Ontario
Welcome to Gracefields Redux 3, in the quaint village of Newcastle. Singles in this master-planned community are comprised of a mix of beautifully designed, classically styled homes. Opportunity to own a beautiful new home and move in immediately. This beautifully built Lindvest home features engineered oak flooring on the main floor non-tiled areas, granite countertops in kitchen, oak main staircase, natural gas fireplace, second floor laundry and much more. (id:50886)
Spectrum Realty Services Inc.
Lower - 141 Coxwell Avenue
Toronto, Ontario
Welcome To This Freshly Painted, Sparking Clean 1+ Bedroom Lower Unit In The Upper Beach! This Well Designed Space Offers Open Concept Living And Dining Area, An Oversized Bedroom, An Extra Office Space, Tall Ceiling, Potlights And More, Enjoy A Short Stroll To Shops And Restaurants In The Best of Gerrard St, Leslieville, And The Beach Areas! Some Finds Such As Godspeed Breweries, Or Lazy Daisy Cafe Are Right at Your Doorstep And Will Quickly Become New Favorites! There Is No Need For A Car As Transit Is Everywhere Making Trips Downtown A Breeze. Walk To History Venue For Concerts, The Beach, No Frills, Minutes To Downtown With TTC At Your Doorstep! (id:50886)
Real Estate Homeward
27 Rogerson Street E
Clarington, Ontario
Welcome to Gracefields Redux3, in the quaint village of Newcastle. Singles in this master-planned community are comprised of a mix of beautifully designed, classically styled homes. Opportunity to own a beautiful new home and move in immediately. *Priced to Sell* This beautifully built Lindvest Home features oak flooring on main floor non-tiled areas, granite countertops in kitchen, oak main staircase, natural gas fireplace, second floor laundry and much more. (id:50886)
Spectrum Realty Services Inc.
1 Rogerson Street E
Clarington, Ontario
Welcome to Gracefields Redux3 in the quaint Village of Newcastle. Singles in this master-planned community is comprised of a mix of beautifully designed, classically styles homes. Opportunity to own a beautiful new home and move in immediately. *Priced To Sell* This beautifully built Lindvest Corner Home features; natural finish oak flooring on main floor non-tiled areas, granite countertops in kitchen, modern exterior, very bright and beautiful windows. Natural finish oak main staircase, natural gas fireplace, second floor laundry and much more. (id:50886)
Spectrum Realty Services Inc.
1112 - 2020 Bathurst Street N
Toronto, Ontario
Welcome to The Forest Hill Condo, situated on Bathurst St. & Eglinton Ave. This furnished, bright unit offers easy and comfortable living with just being steps away from public transport, a variety of shops, restaurants, grocery stores, Yorkdale Mall, & nearby access to Allen Road/ HWY 401. The building will have direct access to the soon to be Forest Hill Station LRT. Amenities include will include a gym room, yoga room, outdoor patio, shared workspace, and private meeting rooms. Locker & Internet included. (id:50886)
Royal LePage Signature Realty
3903 - 183 Wellington Street W
Toronto, Ontario
Luxury Residences Of The Ritz Carlton, Toronto. Experience upscale living in this spacious two-bedroom, two-bath residence featuring 10 ft ceilings and wrap-around floor-to-ceiling windows showcasing breathtaking panoramic views of Toronto's skyline. Wrap Around Tall Windows. Master bedroom with a large walking closet ,5-pc Ensuite bath ,Heated floor, Heated towel rack warmer. Split floor plan, Gas Fireplace in Living room, 21st Floor Terrace Lounge W/Complimentary Tea/Coffee Bar, 24 Hrs Valet Parking/cart service. Hotel Room Service available, Hotel Amenities, Guest Suite, World Class Spa, Party, Meeting Room, Gym, Indoor Pool, Sauna, Carwash. 24 Hrs Concierge service. Enjoy the 21st Floor Terrace Lounge with View of CN Tower & Lake, BBQ Area, Complimentary Coffee/Tea Bar. Great Amenities: Gym, Indoor Pool, Sauna, Meeting Party Rooms, Guest Suites, Carwash, Etc. Great building to Live in. A remarkable building to call home, combining luxury, comfort, and the renowned Ritz-Carlton lifestyle. (id:50886)
Royal LePage Your Community Realty
420 - 1720 Bayview Avenue
Toronto, Ontario
Welcome to Unit 420 at Leaside Common - This never-lived-in 2-bedroom + den, 2 full bath condo combines sleek design with everyday comfort. You'll love the bright, open-concept layout with 9-ft ceilings, exposed concrete ceilings, and floor-to-ceiling windows that flood the space with natural light.The modern kitchen is a total showstopper: quartz counters, a gas cooktop, premium built-in appliances & under cabinet lighting. The den makes a perfect home office, while the bedrooms and bathrooms offer premium finishes, hardwood floors, a deep soaker tub, and a stylish glass-enclosed shower. Step onto your quiet south west-facing balcony, complete with a gas line for BBQs - ideal for golden sunsets, relaxed evenings, and outdoor dining. All of this in the heart of Mount Pleasant East, just 1 minute from the upcoming Leaside Station (Eglinton Crosstown LRT) - connecting you to Line 1, Line 2, UP Express, and GO Transit. Walk to Summerhill Market, Sophie's, Piano Piano, Mayrik, Whole Foods, and more. Minutes to top private schools, Sunnybrook Hospital, and everyday conveniences.Top-floor privacy. Modern luxury. Unbeatable location.Welcome to life at Leaside Common! (id:50886)
Royal LePage Signature Realty
2213 - 10 Yonge Street
Toronto, Ontario
Welcome to Elevated City Living at 10 Yonge! This 1 bedroom + den, 1.5 bath condo blends modern style with unmatched convenience - all set in a prime waterfront-meets-downtown location. Enjoy a bright, open living space with floor-to-ceiling windows, a sleek wrap-around kitchen, and a dining area filled with natural light. The bedroom offers a calm retreat with great closet space and skyline views, while the den gives you the flexibility for a home office, guest space, or workout nook. Step outside and everything is at your fingertips: walk to the office, hop to Centre Island for the afternoon, or catch a Jays game at night. Even travel is easy with the UP Express and TTC just a 10-minute walk away. Parking, ensuite locker & utilities included. Book your showing today! (id:50886)
Royal LePage Terrequity Realty
2612 - 290 Adelaide Street W
Toronto, Ontario
Welcome to The Bond Condos, where contemporary design meets the excitement of downtown Toronto's Entertainment District. This modern 1-bedroom, 1-bath suite offers a bright and efficient layout, highlighted by 9 ft ceilings, sleek finishes, and floor-to-ceiling windows that fill the space with natural light. Enjoy a generous 104 sq.ft. balcony with west-facing views-perfect for morning coffee, evening sunsets, or relaxing above the city. The suite features modern appliances, in-suite laundry, 4-piece bath, separate bedroom with a double closet and includes a locker for added storage. Heat and water are also included for extra value. Residents of The Bond enjoy an impressive selection of premium amenities that elevate everyday living. Unwind on the rooftop deck complete with an outdoor pool and hot tub overlooking the skyline. Stay active with a fully equipped fitness centre, calming yoga studio, and even a golf simulator. Social spaces include games and billiards rooms, plus a sophisticated party room designed for memorable gatherings. Live in one of Toronto's most dynamic neighbourhoods, surrounded by world-class dining, boutique shopping, theatres, and iconic attractions including the TIFF Bell Lightbox, CN Tower, Rogers Centre, and Scotiabank Arena. With exceptional Walk, Transit, and Bike Scores, getting around the city is effortless-whether commuting, exploring, or meeting friends. Perfect for a busy professional, student, or a couple starting out, this residence delivers the ease and excitement of true downtown living in a highly desirable Toronto locale. (id:50886)
Royal LePage Real Estate Associates
Main Floor - 7 Resolution Crescent
Toronto, Ontario
Client RemarksMain floor 3 bedroom Beautiful Bungalow In Hillcrest Village. fully renovated, Much Sought After Area. Walking Distance To Cresthaven School, Zion Heights Junior Hi/Gifted School And Ay Jackson Secondary School. Walk To Transit, Go Train, Library, Shops. As Well As, Cummer Arena, Community Centre, Hockey Arena. (id:50886)
Sutton Group-Admiral Realty Inc.
1402 - 238 Simcoe Street
Toronto, Ontario
This nearly new fully furnished 1-bedroom condo on the 14th floor offers bright, spacious living with 9 ft ceilings and floor-to-ceiling windows. The modern kitchen boasts quartz countertops, a ceramic backsplash, and built-in appliances, all complemented by sleek laminate flooring throughout. Enjoy an array of luxurious amenities, including 24/7 concierge service, a fitness centre, yoga studio, party and meeting rooms, billiard rooms, and a rooftop terrace featuring an outdoor pool, jacuzzi, barbecues, and dining areas. Ideally located steps from TTC, U of T, OCAD, Eaton Centre, vibrant shops, restaurants, and the Art Gallery of Ontario! (id:50886)
RE/MAX Hallmark Realty Ltd.
1812 - 1 Quarrington Lane
Toronto, Ontario
Welcome to One Crosstown by Aspen Ridge Homes, located at Don Mills & Eglinton! This brand-new, never-lived-in, one-bedroom, 1-bathroom suite features a bright open-concept layout, floor-to-ceiling windows, enhanced by 9 ft ceilings! The modern kitchen is equipped with integrated appliances, quartz countertops, and sleek cabinetry. Additional features include in-suite laundry, laminate flooring throughout & walk-out to terrace! Enjoy convenient living located just steps from the future Crosstown LRT & quick drive to DVP, Shops at Don Mills, Sunnybrook Park! Building Amenities include: Fitness centre, party room, guest suites, BBQ area, 24-hour concierge and more! (id:50886)
Century 21 Leading Edge Realty Inc.
1402 - 5 Shady Golfway
Toronto, Ontario
Welcome to 5 Shady Golfway Spacious Condo Great for First-Time Buyers or Growing Families! This well-maintained 2-bedroom + den condo offers over 900 sq ft of functional living space with a smart layout and thoughtful updates throughout. Enjoy cooking in the updated kitchen featuring Corian countertops and ceramic backsplash, convenient pot drawers, and included appliances. The unit has been freshly painted and cleaned, making it truly move-in ready. The open-concept living and dining area boasts a custom built-in wall unit with shelving and walks out to a private balcony overlooking the golf course and Don Valley perfect for relaxing or entertaining. The versatile den is ideal for a home office or play area. The spacious primary bedroom includes a walk-in closet, while the second bedroom features a large mirrored closet with built-in organizers. There's also a generous entryway with a mirrored closet for additional storage. Additional Features:1 parking space + locker included Access to fantastic amenities: gym, indoor pool, sauna, party room, social room Very Large Coin Laundry with industrial size machines to. Security system + guard plus on site management Prime location: walk to the community center with tuck shop and golf course and schools TTC in front of Building, minutes to DVP & Hwy 401, and a quick commute to downtown Toronto This condo offers the perfect blend comfort, convenience, and value. Don't miss this opportunity to own a beautiful unit in a great location! (id:50886)
Royal LePage Terrequity Realty
105 - 5 Shady Golfway
Toronto, Ontario
Bright & Spacious 2+1 Bedroom Condo with Rare Backyard Retreat! Step into this sun-filled gem featuring a modern open-concept layout, a fully renovated kitchen with quartz finishes, and freshly updated interiors. With generous bedrooms, ample storage, and a rare private backyard with direct entry, this home offers the perfect blend of comfort and convenience. Enjoy resort-style amenities-gym, indoor pool, sauna, and 24-hour security-plus unbeatable access to downtown, highways, and TTC right at your doorstep. Whether you're a first-time buyer or a growing family, this move-in ready condo is the lifestyle upgrade you've been waiting for! (id:50886)
Homelife/miracle Realty Ltd
1715 - 1 Quarrington Lane
Toronto, Ontario
Stunning, Newly Built Two-Bedroom Condo Nestled In A Highly Sought-After Community. This Beautiful Suite Showcases A Bright And Spacious Open-Concept Living And Dining Layout, Featuring 9' Ceilings And Sleek, Carpet-Free Flooring. Expansive Floor-To-Ceiling Windows Flood The Home With Warm, Natural Light. The Modern Kitchen Boasts Contemporary Appliances, A Chic Countertop, And A Stylish Backsplash. Both Bedrooms Offer Generous Dimensions And Excellent Closet Storage. Benefit From Convenient Access To The DVP/404, The Soon-To-Launch Eglinton Crosstown LRT, And Several TTC Transit Options. Situated Only Minutes From Shops At Don Mills, The Aga Khan Museum, Local Parks, Schools, Grocery Stores, And A Variety Of Restaurants. Parking And Internet Service Are Included. Available For Immediate Move-In (id:50886)
RE/MAX Hallmark Realty Ltd.
418 - 100 Western Battery Road W
Toronto, Ontario
Rarely Offered! Spacious 2-Storey Loft (Approx. 797 Sq.Ft.) Showcasing One of the Most Coveted Layouts in the Building. Offered Partially Furnished for Your Convenience, Including Large Kitchen Island with High-top Chairs, Bed-frame with Mattress & More! Also Available Unfurnished. This Bright, Airy Loft Features Soaring 16'7" Ceilings, a Striking Floor-to-Ceiling West-Facing Window Wall with Direct Walk-Out to a Large Terrace, Flooding the Space with Natural Light Throughout the Afternoon. Two Bathrooms, One on Each Level, Add Everyday Functionality. Enjoy Exceptional Building Amenities and an Unbeatable Location in the Heart of Liberty Village, Surrounded by Trendy Shops, Cafés, Restaurants, and Fitness Studios. Steps to the Pedestrian King-Liberty Bridge for Easy Access to King St. & TTC. Nearby Recreation Includes the Martin Goodman Waterfront Trail, Coronation Park, and Trinity Bellwoods Park. Minutes to Exhibition GO Station, BMO Field, and the CNE Grounds! (id:50886)
Keller Williams Empowered Realty
802 - 59 East Liberty Street
Toronto, Ontario
Liberty Towers! Bright and spacious 1-bedroom suite offering 624 sq. ft. plus an open balcony in the heart of trendy Liberty Village. Just steps to Metro, LCBO, cafés, banks, and restaurants, with quick access to King West and the Gardiner. This suite features full-size stainless steel appliances, granite counters, expansive windows that flood the space with natural light, and laminate flooring throughout. Enjoy a walk-out balcony with views of the courtyard and a peek at the lake. The building offers excellent amenities including a fully equipped fitness centre, indoor pool, rooftop terrace, and more. One underground parking spot included. A fantastic opportunity for a first-time buyer to enjoy vibrant Liberty Village living! (id:50886)
Royal LePage Terrequity Ymsl Realty
2701 - 386 Yonge Street
Toronto, Ontario
Aura--Iconic Building--Luxury Living in the heart of Downtown Toronto*Direct U/G access to Subway/Path*2BR+2Wr+1Parking*Split BrLayout*24Hr Concierge*Rec Ctr:Gym,Media Room,Party Room*Guest Suite*Short Walk to U of T,TMU*Mins to financial district,Goterminal,Hospital,TTC*Walk to Subway. All furnished except Br2. (id:50886)
Zolo Realty
402 - 6 Sonic Way
Toronto, Ontario
Client RemarksBright And Spacious 2 Bedrooms 2 Bathrooms Corner Unit, Newly Built , Great Location !Steps To Eglinton Lrt, Ontario Science Centre, Museum, Places Of Worship. Easy Access To Don Valley Pkwy, And Many More, Kitchen With Sparkling Quartz Countertop, Backsplash, S/S Appliances. Very Impressive Hotel-Like Lobby. Don 'T Miss The Opportunity To Own A Unit In This Amazing Location. Including Parking And Locker. Wrap-Around Balcony. Lower Floor-No Need To Wait Long For Elevators. (id:50886)
Royal LePage Vision Realty
Th47 - 861 Sheppard Avenue W
Toronto, Ontario
Welcome to this newer executive townhouse that effortlessly blends modern elegance with functional design, Boasting 3 beds and 2.5 baths (( Offer 1450 Sf + 365 Sf Backyard + 159 Sf Private Rooftop )), Second Floor Master Bedroom with Walk-in Closet & Upgraded Washroom, Second Floor Laundry, Third floor has 2 bedrooms with Washroom, This condo Townhouse has private backyard and Terrance. Close to Yorkdale Mall, Highway 401 ** Walking distance to TTC Subway ** & Convenient location to travel across the GTA, Underground Parking and Locker included!! (id:50886)
RE/MAX Crossroads Realty Inc.
7549a Kalar Road Unit# 311
Niagara Falls, Ontario
Introducing the one and only Marbella! This stunning two-bedroom two-bathroom condo offers 763 square feet of contemporary living space. Nestled in Niagara Falls, this unit offers a uniquely alluring quality of life. Surrounded by renowned vineyards, theatres, and festivals as well as scenic trails along the Niagara Escarpment, the location is as beautiful as it is convenient. The condo is equipped with vinyl plank flooring, LED lighting, a luxurious Nobilia kitchen, boasting beautiful quartz counters, and high end Liebherr and AEG appliances ($20,000 value). The bathrooms have glass showers and quartz vanities. A bonus to this unit is that it features a same floor storage locker ($7,500 value), an underground parking space ($50,000 value), and full TARION Warranty. For relaxation and entertainment, there's a stylish party room complete with a fireplace, a large-screen TV, a kitchen and outdoor patio. Fitness enthusiasts will love the gym/yoga room while bike storage, parcel delivery boxes, Electric vehicle chargers, car wash bay and pet wash station add extra convenience. Located near the new hospital, Costco, shopping and food options and quick highway access making it the perfect place to live, work, and play. Don’t be TOO LATE*! *REG TM. (id:50886)
RE/MAX Escarpment Realty Inc.
1284 Gordon Street Unit# 306
Guelph, Ontario
A MODERN RETREAT IN GUELPH’S SOUGHT-AFTER SOUTH END. This condo blends everyday convenience with modern style and peaceful, natural surroundings. Bright, spacious, and thoughtfully designed, this 2-bedroom, 2-bathroom home is the perfect opportunity for first-time buyers, downsizers, or savvy investors seeking low-maintenance living in a prime location. Step inside and immediately feel at home in the open, sunlit layout, completely carpet-free and freshly painted in calm, contemporary tones. The well-planned floor plan offers a comfortable balance of connection and privacy. The stylish kitchen features sleek granite countertops and flows seamlessly into the living area—ideal for hosting friends, relaxing with a movie, or unwinding after a long day. Each bedroom is generously sized and has direct access—or just steps—to its own full bathroom, making this an excellent setup for roommates, guests, or tenants. When you’re craving a moment of quiet, step out onto your private balcony and take in the peaceful forest views. No parking lots, no buildings—just a calming natural backdrop and warm afternoon light. Life at Liberty Square offers comfort and ease with low condo fees, a storage locker, and one dedicated parking space. A bus stop right outside the building makes commuting simple, while the University of Guelph, Highway 401, Preservation Park, restaurants, groceries, and everyday amenities are all just minutes away. Move-in ready, beautifully maintained, and perfectly positioned—this is smart, stylish living in the heart of Guelph’s South End. Photos are virtually staged. (id:50886)
RE/MAX Twin City Faisal Susiwala Realty
2507 - 30 Inn On The Park Drive
Toronto, Ontario
Welcome to the elegant Auberge on the Park by award winning developer TRIDEL - centrally located at Leslie and Eglinton and surrounded by lush parklands and greenspace. This gorgeous 3-Bedroom, 3-Bathroom condo with 2 parking spaces offers justover 1800-sf of living space, plus a large wrap around balcony perfect for morning coffee. With wall-to-wall, floor to ceiling windows, enjoy breathtaking, unobstructed east views of the city skyline and E.T. Seaton Park from every room. At the heart of the home is a gorgeous chefs kitchen with Miele appliances and a centre island, opening onto a bright and airy living and dining area with engineered hardwood floors throughout. The primary suite features 2 walk-in-closets, a spa-like ensuite with double vanity and glass-enclosed shower, and a cozy reading nook. The second bedroom includes its own closet and ensuite with bathtub, while the third bedroom, also with a closet, works well as a guest room or home office. A separate laundry room with storage helps to keep everything organized. Enjoy resort-inspired amenities: 24-hour concierge, visitor parking, fitness centre,spin and yoga studios, outdoor pool, whirlpool spa, private cabanas with BBQs, terrace dining, party room, private dining room,and more. A convenient location - across from Sunnybrook Hospital and the 150-acre Sunnybrook Park, with E.T. Seton Park and more nature trails close by. Minutes to Shops at Don Mills (Mcewans, Eataly, retail shopping, theatre), restaurants,supermarkets, Leaside, and easy access to highways and the upcoming Eglinton LRT. This home is perfect for those who value comfort, convenience, and luxury. Move in December 1st! (id:50886)
Royal LePage Signature Realty
304 - 270 Adelaide Street W
Toronto, Ontario
Bright And Spacious Unit For Lease In The Demand Adelaide & John Area! Just Steps To Transit, Financial District, And Much More! Public Parking Close By. (id:50886)
RE/MAX Hallmark Realty Ltd.
312 Grantham Avenue
St. Catharines, Ontario
Beautiful all-brick bungalow for lease in a sought-after north St. Catharines neighbourhood! This bright and spacious home provide 3 bedrooms, 2 full bathrooms, and a partially finished basement, perfect for families or professionals. The main floor features a welcoming living room with a stone wall fireplace (not in use), refinished hardwood floors, and large windows bringing in plenty of natural light. The modern eat-in kitchen includes a breakfast island, Caesarstone countertops, and ample cabinetry for storage. The basement extends your living space with a cozy family room featuring a gas fireplace, a rec room ideal for a gym or play area, and an updated 3-piece bath. Outside, enjoy a large backyard with a raised deck, perfect for entertaining or relaxing. The home also includes a single-car garage, multiple parking spaces. Located close to great schools, parks, shopping, and with easy QEW access, this home combines comfort, convenience, and charm. Available now book your private showing today! (id:50886)
Homelife Miracle Realty Ltd
2079 Meadowbrook Road Unit# 8
Burlington, Ontario
Welcome to this beautifully updated 3-bedroom townhome in Burlington's sought-after Mountainside neighbourhood. Featuring an updated kitchen with stainless appliances, this home also offers the convenience of full in-suite laundry and a functional layout ideal for today's lifestyle. The upper level includes three generously sized bedrooms and a full bathroom, while the main floor opens to a private fenced backyard with storage shed, perfect for relaxing, entertaining, or gardening. Additional highlights include a natural gas BBQ hookup and numerous thoughtful updates throughout. Ideally located close to downtown Burlington, the Mountainside Community Centre and outdoor pool, scenic walking trails, shopping, schools, public transit, and with easy access to major highway. This home offers outstanding value and everyday convenience. Move-in ready and offering exceptional livability-this one won't last. (id:50886)
RE/MAX Escarpment Realty Inc.
785 Patterson Place Unit# C
Cambridge, Ontario
Beautifully renovated townhome in Preston offering a 2-storey unit plus a finished basement. This unit combines exceptional value with fresh, contemporary finishes that make coming home feel great. It has been fully updated featuring stainless steel appliances, subway-tile backsplashes, luxury vinyl and ceramic flooring, and bright welcoming spaces. The unit offers plenty of parking, with one parking space available for just $35/month and an additional optional space for and extra $75/month. The laundry room is in the finished basement and there is central air and gas heating to make utility expenses economical. Don’t miss this fantastic opportunity to secure a beautifully updated unit in a great Preston location. A place you’ll be proud to call home! Note1: Rooms in photos are virtually staged. (id:50886)
RE/MAX Real Estate Centre Inc.
206 - 181 Collier Street
Barrie, Ontario
SUN-FILLED 1,200 SQFT CONDO STEPS FROM DOWNTOWN & THE WATERFRONT! Nestled in one of Barrie's most desirable buildings, this condo offers an exceptional lifestyle, top-tier amenities, and an unbeatable location. Just steps away from the city's vibrant waterfront, shops, dining, and public transit. This bright and spacious unit boasts an open-concept living area that flows effortlessly, making it ideal for everyday living and entertaining. The primary bedroom features a private ensuite, and a walk-in closet in the hallway provides ample storage space. A second bedroom and full bath provide additional versatility for guests or a home office. Step out onto your enclosed balcony and soak in the serene atmosphere, a perfect spot to start your day or unwind in the evening. The Bay Club's unparalleled amenities include a state-of-the-art gym, a sparkling pool, a relaxing sauna, a workshop for your DIY projects, a tennis court for active recreation, and even a games room and library for leisure. With a prime location and everything you need at your fingertips, this #HomeToStay is your gateway to enjoying the best that Barrie offers. (id:50886)
RE/MAX Hallmark Peggy Hill Group Realty
51 Sparrow Avenue Unit# 90
Cambridge, Ontario
Location! Location! One of the Largest Freehold End unit Townhomes, With Backyard. Built in2022 by Cable view Homes Located in the desirable Branchton Park neighbourhoods in Cambridge. 3Bedrooms, 3 washrooms, 1658 sq.ft, MPAC Report is Attached. Attached Garage & Backyard. Main floor features and open concept layout creating a bright and airy atmosphere. Easy access to a large balcony, The home features laminate flooring, ceramic tile, custom closet, 2 piece washroom on main floor with 2 full washrooms, Standing Shower with Glass Washroom on upper level. Stainless Steel appliances and quartz counter-tops w/Centre island. Kitchen is perfect for entertaining - with both eat-in space and formal dining. Lots of visitor parking spaces. POTL Fees $76.51 Monthly. The Pictures And Virtual Tour added from the Previous Listing. *********** Please Click on Virtual tour to view the entire Property*********** (id:50886)
RE/MAX Gold Realty Inc
21 Arden Avenue
Hamilton, Ontario
Lakeside Living, Steps from the Beach. Just five minutes from Downtown Burlington, this 2,517 sq. ft. two-storey home blends comfort, character, and convenience. Tucked away on a dead-end street, the property sits only steps from Lake Ontario, offering easy access to the beach and scenic walking trails. Commuters will appreciate quick access to the 403, 407, and QEW, while nearby amenities provide everything you need just minutes from home. Generous living spaces are filled with natural light and designed for both relaxation and functionality. The main floor features a spacious living and dining area with kitchen, plus a bedroom and full bath—ideal for guests or main-floor living. Upstairs, a large family room and two oversized bedrooms provide flexibility for modern lifestyles. Outdoors, the private backyard offers a peaceful retreat, perfect for morning coffee or summer gatherings. With ample parking, a desirable location, and the appeal of a well-established neighbourhood, This home stands out as a wonderful opportunity near the lake. (id:50886)
RE/MAX Escarpment Realty Inc.
67 Kimberly Crescent Unit# C
Kitchener, Ontario
Welcome to this beautifully built brand new 775 sq. ft. accessory dwelling unit, offering modern comfort and private living in one of Kitchener’s most convenient neighbourhoods. This thoughtfully designed 2-bedroom, 1-bathroom suite features stylish contemporary finishes, an open-concept layout, and plenty of natural light throughout. Step outside to your own private concrete patio and dedicated backyard space—perfect for relaxing, entertaining, or enjoying a peaceful morning coffee. Ideally situated close to schools, parks, scenic trails, shopping, and quick highway access, this home provides both comfort and unmatched convenience. (id:50886)
Royal LePage Crown Realty Services Inc.
100 Tamarack Boulevard
Woodstock, Ontario
If you’re hunting for the ultimate Christmas gift, something real, something that actually improves your life, this bungalow delivers. Built by Goodman Homes in 2017 and upgraded steadily ever since, 100 Tamarack is the kind of property people in Woodstock wait for. It sits on one of the widest lots in this quiet, upscale pocket where neighbours trade in the million-plus range. This is proper bungalow living: bright, open, 1,557 sq.ft., and laid out in a way that works. Inside, the upgrades are intentional. Samsung gas range and matching fridge. Moen sensor faucet with a double sink. Soft-close cabinetry. Shade-O-Matic shutters with a 25-year warranty. A custom gas fireplace with built-ins, shiplap, and storage bench, Benjamin Moore paint and a new laundry suite. It’s very clean, turnkey, and move-in ready. The basement is almost another home on its own. 1,595 sq.ft. with a bathroom rough-in, loads of storage, and a ton of future value. Whether you finish it for more living space, a suite, or a full rec level, the upside here is obvious. Outside, everything has been looked after. Terrazzo-finished garage floor (2024), resealed driveway (2024), a solid wood shed on a concrete pad (2022), a new deck (2022), coated metal fencing with a lifetime warranty, and added pine trees for privacy. The lot even runs past the fence line, so you get more yard than you think. Nothing here is cookie-cutter. Nothing is rushed. This is a solid, thoughtfully upgraded bungalow in a premium neighbourhood with space, privacy, and a long runway of potential. 100 Tamarack is worth seeing. (id:50886)
RE/MAX Escarpment Realty Inc.
34 Ramsey Crescent
Hamilton, Ontario
Welcome to 34 Ramsey Cres, a beautifully maintained home that blends modern upgrades with timeless charm. This beautifully maintained home offers an open-concept main floor featuring a stunning kitchen that flows seamlessly into the living and dining areas, perfect for entertaining or enjoying cozy family moments. Gleaming hardwood floors and elegant crown molding add sophistication throughout. The main level boasts two bedrooms and a stylish 4-piece bathroom, while a convenient side entrance leads to a fully finished basement complete with a third bedroom, a 3-piece bath, a warm recreation room with a Hamilton Brick hearth gas fireplace, a dry bar, laundry space, and ample storage. Step outside to an extended lot with a professionally landscaped yard, a two-tier deck with natural gas hookup for your BBQ, and a fully fenced backyard featuring an irrigation system, an above on-ground chlorine pool, and double sheds, both equipped with hydro. Backing onto serene green space with direct access to the Hamilton/Brantford Rail Trail, this property offers unmatched privacy and tranquility. Located in Hamilton’s highly desirable west end, you’ll enjoy proximity to top-rated schools, shopping, McMaster Hospital, and Downtown Hamilton. Notable Updates: Main Floor Kitchen Renovation (05’), Main Floor Electrical and 200-AMP Electrical Panel (05’), Main Floor Bathroom Renovation (12’), Roof (14’), Windows (15’), Soffit/Fascia/Eavestrough/Shaker Siding (15’), Pool Liner (15’), Exposed Aggregate Driveway and Sidewalk (18’), Front & Rear Yard Irrigation System (22’), Gas Fireplace (22’), Pool Pump and Sand Filter (23’). Don’t miss your chance to fall in love with this exceptional home! (id:50886)
Com/choice Realty
804 Walter Street Unit# C
Cambridge, Ontario
Beautifully renovated townhome in Preston offering a 2-storey unit plus a finished basement. This unit combines exceptional value with fresh, contemporary finishes that make coming home feel great. It has been fully updated featuring stainless steel appliances, subway-tile backsplashes, luxury vinyl flooring, and bright welcoming spaces. The unit offers plenty of parking, with one parking space available for just $35/month and an additional optional space for and extra $75/month. The laundry room is in the finished basement and there is central air, water softener, and gas heating to make utility expenses economical. Don’t miss this fantastic opportunity to secure a beautifully updated unit in a great Preston location. A place you’ll be proud to call home! Note1: Rooms in photos are virtually staged. (id:50886)
RE/MAX Real Estate Centre Inc.
2224a Kingston Road Unit# 4
Scarborough, Ontario
located in the heart of Scarborough, you have the chance of being minutes away from the Scarborough Bluffs, a variety of local restaurants serving up delicious meals from around the world. A bus stop right in front of your building, with constant TTC buses running in both directions making getting around the city super convenient. After all that exploring you get to come home to this beautiful 2 bedroom 1 washroom unit, enough space for a single, couple and even a small family of three starting out. Book a showing today! (id:50886)
Exp Realty Of Canada Inc
153 Limeridge Road W Unit# 4
Hamilton, Ontario
Good starter end unit townhome on the Hamilton Mountain. The property is in need of repairs. Close to all major amenities. Sold as is, where is basis. Seller makes no representation and/ or warranties. (id:50886)
Royal LePage State Realty Inc.
14 Milton Avenue
Hamilton, Ontario
Step into this fully updated 2-storey detached brick home in the heart of Hamilton's East End offering the perfect blend of charm, function, and location. With 3 spacious bedrooms, 2 beautifully renovated bathrooms, and a bright, modern kitchen featuring stainless steel appliances, quartz-style countertops, and subway tile backsplash, there's nothing left to do but move in. Enjoy a stunning cathedral ceiling in the primary bedroom, making it a cozy retreat filled with natural light. The open-concept living and dining areas are ideal for entertaining, while the large private, fenced backyard provides ample space for pets, kids, BBQs, or that future garden oasis or Tiny Home! Located just steps from Barton Street transit, parks, and top-rated schools like Cathy Wever PS and Bernie Custis SS, plus only minutes from the West Harbour GO Station, this home offers unbeatable convenience for commuters and families alike. Note: photo's show property with furniture, currently not furnished (id:50886)
Exp Realty
9 Main Street N
Hamilton, Ontario
Excellent Opportunity To Own A Turn-Key, THE SAHWARMA HOUSE operation OR Bring your own concept and convert into restaurant or any fast food or cafe . With hood range of 12 feet . 18 Seat DINE IN, Detached Building, All Set Up And Ready To Go. Owner Willing To Train New Owners If Required. Very Clean Building, Room For Increased Revenue As Well. This store Will Not Disappoint. Is Approximately 871 Sqft And Has A Monthly Rent Of Approx. $2800 plus HST AND TMI. Financials available through Listing Agents. Don't miss the opportunity. With a solid customer base and significant growth potential, this is a prime opportunity to elevate an already successful. Schedule your showing today to explore this exceptional opportunity. (id:50886)
Homelife/miracle Realty Ltd
14 Bank Swallow Crescent
Kitchener, Ontario
A Modern End-Unit Townhome with Ravine Views & 2-Car Garage. Includes THREE MONTHS OF FREE maintenance fees for added saving. Perfect for couples, young families, or professionals. Why choose between form and function? This home offers both with an open layout, large windows, and modern black-and-white finishes. The master bedroom and deck overlook a beautiful ravine, while a flexible upstairs living space can double as a family room, office, or play area. Stainless steel appliances complete the upgraded interior. Centrally located near the highway for easy GTA commuting. Condo fee includes high-speed internet ($100 value), lawn care, landscaping, snow removal, gutter cleaning, exterior window cleaning, fixture repair, and structural deck maintenance. With modern finishes, scenic views, and hassle-free upkeep, this end-unit townhome combines comfort, convenience, and style in one complete package. (id:50886)
Right At Home Realty
53 Irwin Street
London North, Ontario
Discover the perfect turnkey investment at 53 Irwin Street-a well-maintained 5-bedroom, 2-bathroom rental property designed for strong, reliable income in one of London's most in-demand student areas. Spacious, functional, and fully move-in-ready, this home offers exceptional value for investors seeking a low-maintenance addition to their portfolio. Inside, the property features five generous bedrooms, each with ample natural light and modern flooring. The two updated full bathrooms are clean, well-designed, and positioned to accommodate shared living with ease. A bright, open living area creates a welcoming common space for studying or relaxing, while the updated kitchen includes contemporary cabinets, durable countertops, and essential appliances-ideal for multi-tenant use. Additional features include in-suite laundry, upgraded mechanical systems, and thoughtful layout improvements that optimize comfort and functionality for renters. Conveniently located near Western University, transit routes, shopping, and everyday amenities, 53 Irwin Street attracts consistent rental demand. This property is a standout opportunity with excellent income potential and no renovations required. (id:50886)
Right At Home Realty
205 Burke Street
Hamilton, Ontario
Brand new stacked townhome by award-winning developer New Horizon Development Group! This 3-bedroom, 2.5-bath home offers 1,362 sq ft of modern living, including a 4-piece ensuite in the principal bedroom, a spacious 160 sq ft private terrace, single-car garage, and an open-concept layout. Enjoy high-end finishes throughout, including quartz countertops, vinyl plank flooring, 12x24 tiles, and pot lights in the kitchen and living room. Just minutes from vibrant downtown Waterdown, you'll have access to boutique shopping, diverse dining, and scenic hiking trails. With easy access to major highways and transit including Aldershot GO Station you're never far from Burlington, Hamilton, or Toronto. (id:50886)
RE/MAX Escarpment Realty Inc.
181 Lisa Marie Drive
Orangeville, Ontario
Welcome to this beautiful, detached home located in a family friendly neighbourhood on the north border of Orangeville. The entire home was recently renovated. This 4 bedroom, 3 washroom home features extensive upgrades including pot lights throughout, no carpet, stainless steel appliances in the upgraded kitchen and a family room that feature a fireplace. (id:50886)
RE/MAX Experts
2003 - 38 Joe Shuster Way
Toronto, Ontario
Perched high above with breathtaking panoramic views of the lake this stunning one bedroom suite perfectly captures the Urban Chic Lifestyle. Experience a seamless blend of modern design, comfort & functionality with spacious rooms, light contemporary palette finishes and floor-to-ceiling windows that flood the space with natural light. Spanning approximately 625 sq. ft. of thoughtfully designed living space, complimented by a balcony, this residence is perfect for both relaxation and entertaining. The open-concept main living area impresses with its seamless flow, sleek kitchen and opens to show stopper Southeast facing private balcony offering a front row seat to watch games, fire works & air shows right from home. Primary bedroom is fitted with generous 4-piece Ensuite bathroom and closet. The foyer includes a convenient 2-piece powder room, entrance closet and a 12 foot wall perfect for showcasing your own gallery display. Additional highlight include new wide plank floors throughout, this suite is broadloom free and one underground parking spot. Residents enjoy access to premium building amenities including: indoor pool, gym, party/meeting room, visitors parking, guest suites, concierge & more. Nestle between King & Queen, just steps to Liberty Village, lakefront trails and countless shops, cafes and restaurant. Walk, bike & pet friendly with easy access to all transit & Q.E.W. (id:50886)
Homelife/realty One Ltd.
22 - 70 Kenesky Drive
Hamilton, Ontario
Gorgeous brand new, never lived in stacked townhome by award-winning New Horizon Development Group. This 3-bedroom, 2.5-bathroom unit is one of the larger floorplans offering 1,484 sq ft of contemporary living space, featuring a functional open-concept layout, a 4-piece ensuite with a glass shower in the principal bedroom, and a 144 sq ft private terrace. Additional features include a single-car garage, quartz countertops, vinyl plank flooring throughout, and pot lights. Just minutes from vibrant downtown Waterdown, you'll have access to boutique shopping, diverse dining, and scenic hiking trails. With easy access to major highways and transit, including Aldershot GO Station, you're never far from Burlington, Hamilton, or Toronto. (id:50886)
RE/MAX Escarpment Realty Inc.
623 Rowanwood Avenue
Ottawa, Ontario
Welcome to 623 Rowanwood. This impressive 5 bath 6 bed custom McKeller Park family home is one of the finest listings to arrive on the Ottawa Spring Market. This thoughtfully designed 5 bed 6 bath was completed in 2024 with beautiful craftsmanship and attention to quality finishes. The main floorboasts11ftceilings with unparalleled luxury in the chefs kitchen complete with a butlers pantry, a dedicated coffee station & bar. The expansive, open layout with soaring high ceilings, create an airy, light-filled space perfect for both entertaining & daily living. At its heart lies a striking waterfall island featuring a seamless Dekton Laurent countertop that effortlessly blends elegance with durability. Equipped with state-of-the-art Cafe appliances, the kitchen offers both functionality & style, ensuring a culinary experience that's as efficient as it is enjoyable. Unique lighting fixtures have been thoughtfully integrated to highlight the architectural features & create a warm, inviting ambiance. An artfully designed hood box stands as a true statement piece, complemented by a continuous porcelain background that stretches from the countertop to the ceiling. This kitchen is not just a place to cook, but a showcase of luxury & design excellence, promising an exceptional living experience. A sun filled office, large Great room & living room complete this floor. The second floor features a master retreat with double entry doors, a stunning dressing/walk-in closet & exquisite ensuite with large shower stall, separate free-standing bath & double sinks. This floor also includes a good sized laundry room & 3 other large bedrooms, each with their own bathroom & large walk-in closets. Flooded with natural light & impressive 9 ft ceilings, the walkout basement is ideally suited as a nanny suit or entertaining. It includes a second kitchen, complete with a dishwasher, a large sun filled bedroom & a full bath. (id:50886)
RE/MAX Hallmark Eyking Group Realty Ltd
304 Grey Seal Circle
Ottawa, Ontario
This gorgeous Urbandale Pasadena model is located in the highly sought-after Riverside South community and offers an open-concept kitchen with a bistro seating area overlooking the backyard deck, seamlessly connected to the dining area and the spacious great room with soaring ceilings and a cozy gas fireplace framed by a large window for abundant natural light. The kitchen features a pantry, stainless steel appliances, and a long L-shaped snack counter, with hardwood flooring throughout the main level and ceramic tile in the foyer and bathrooms. The primary bedroom includes a walk-in closet and a full 4-piece ensuite with a deep soaking tub and separate walk-in shower, while the second floor provides two additional well-sized bedrooms, a main bath, and conveniently tucked-away laundry. Additional highlights include a gas BBQ hookup, a spacious finished basement, and a two-tiered deck with a mostly fenced backyard. Ideally situated within walking distance of schools, parks, and groceries, and just 10-15 minutes to both major hospitals and 10 minutes to the airport, this home delivers comfort, convenience, and exceptional lifestyle appeal. (id:50886)
Sutton Group - Ottawa Realty
628 Pittston Road
Edwardsburgh/cardinal, Ontario
Welcome to 628 Pittston Road. This charming, renovated stone house, originally built circa 1870 with a modern addition, is tastefully designed and offers spacious living. Key Features of the Home: Kitchen & Dining: A gorgeous kitchen featuring a huge island, wine fridge, stainless steel appliances, ample counter space, and beautiful quartz countertops. Natural light fills the kitchen and dining rooms. Living Space: The spacious living room is warm and cozy with a fireplace. Bedrooms: The primary bedroom with an ensuite and soaker tub is located at the front, offering privacy from the second large bedroom at the back, perfect for an in-law suite or teen retreat. Outdoor & Property Features: Enjoy summer afternoons on the side deck, admiring the vegetable and perennial gardens. A gentle creek runs along the back of the property, creating a peaceful environment. The backyard includes plenty of room for a barbecue and there's a hot tub nestled at the rear. The property offers space for hobbies like raising chickens. Storage & Parking: An attached L-shaped garage provides room for a vehicle and storage. The Amish shed offers a convenient carport for parking toys out of the elements. Book your showing today to experience this unique property. (id:50886)
Coldwell Banker Coburn Realty
45 Boulder Way
Ottawa, Ontario
Welcome to 45 Boulder Way, a beautifully upgraded 4-bedroom, 3.5-bath home in Barrhaven, boasting 3,200 sq ft on a landscaped 38' x 108' lot. This residence offers $20,000 worth of recent upgrades on the main floor, enhancing both style and comfort. It features hardwood floors across three levels, high ceilings, pot lights, and a dedicated main-floor office-perfect for remote work or study. The chef's kitchen is equipped with quartz counters, refaced cabinetry, a pantry, gas stove, and a 6' island, seamlessly opening to a sunken family room with a gas fireplace. Upstairs, the primary suite impresses with a cathedral ceiling, walk-in closet, and ensuite, while the guest bedroom includes a Murphy bed. Abundant natural light floods all rooms due to the ideal orientation. Ceiling fans, window coverings in every bedroom, custom drapery in the living, dining, and family rooms, plus a new patio door further elevate the space. The finished basement features large windows, a full bath, laundry, two walk-in closets, an open versatile area, and a cold room for storage. Step outside to a composite deck with a gazebo, reinforced for a hot tub, surrounded by mature perennials, pear trees, and a resin shed, all framed by professional landscaping. The garage includes epoxy flooring, shelving, tire racks, and EV charger wiring. Freshly painted and equipped with a security system, this home is ideally located within walking distance to schools, close to transit and the VIA train station, with direct access to trails and greenspace. This property offers a turnkey blend of luxury, function, and convenience in one of Ottawa's most sought-after communities. Book your showing today! Roof 2016, Furnace 2020, Hot Water Tank 2025. (id:50886)
Royal LePage Team Realty

