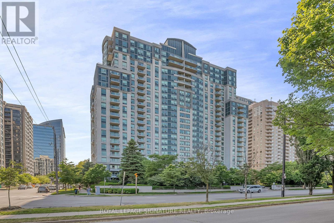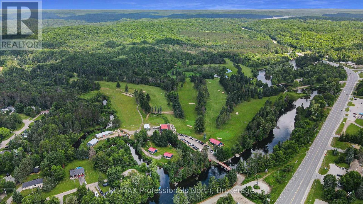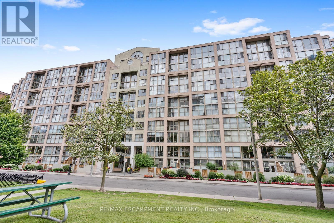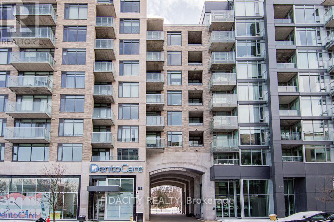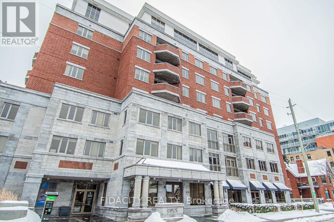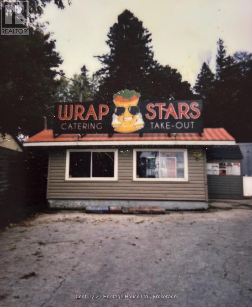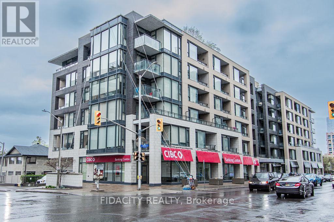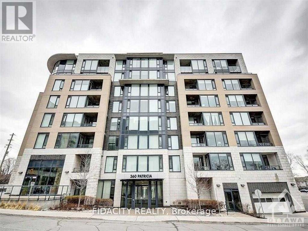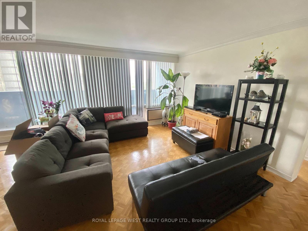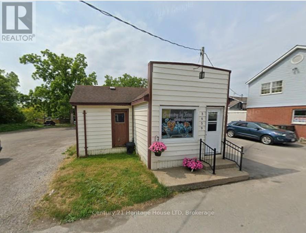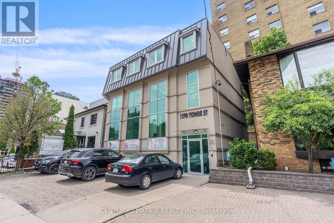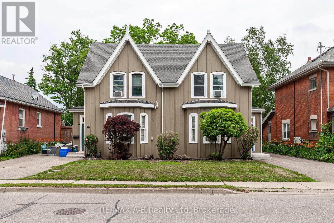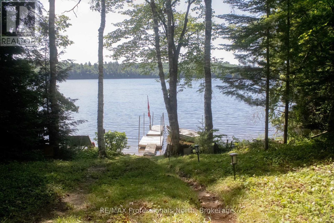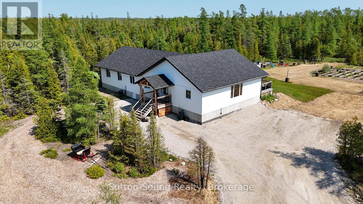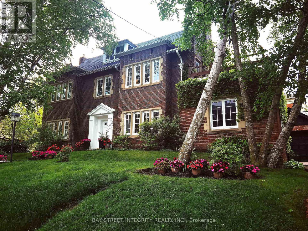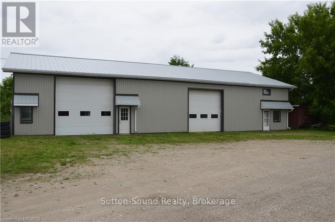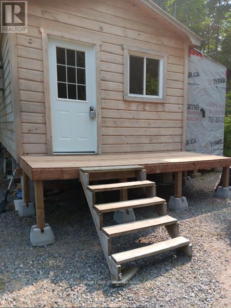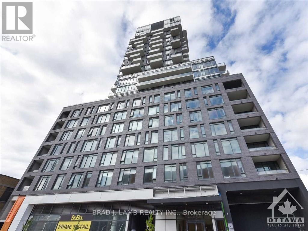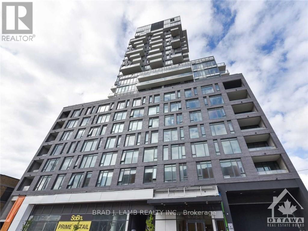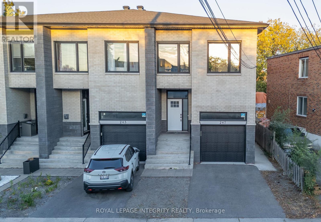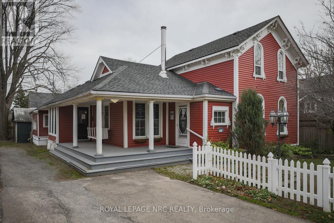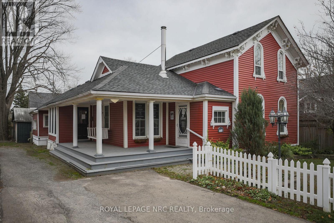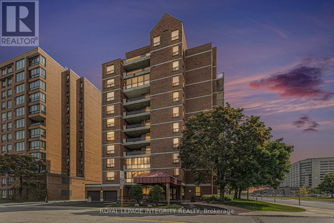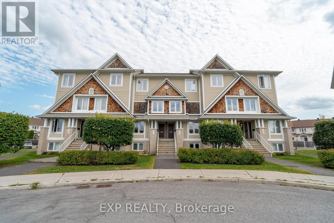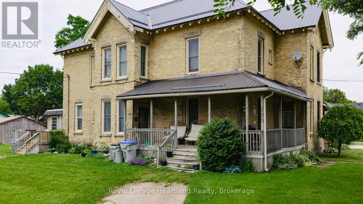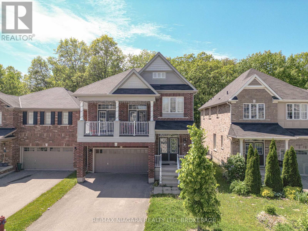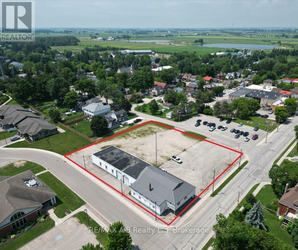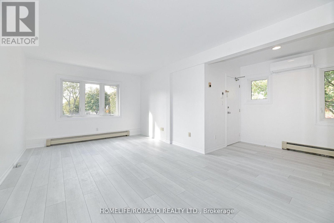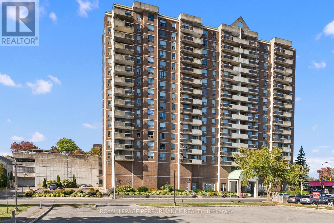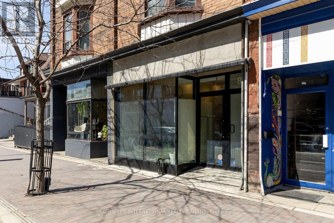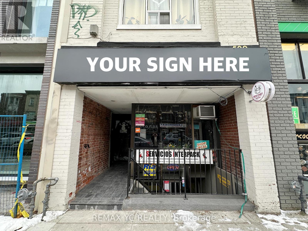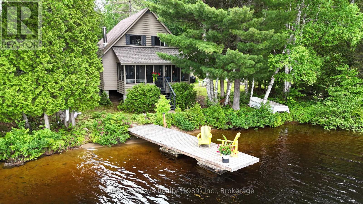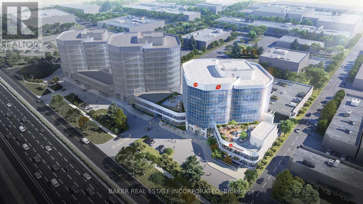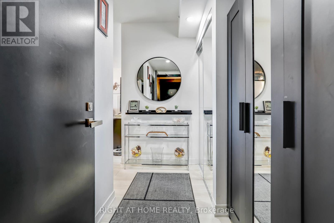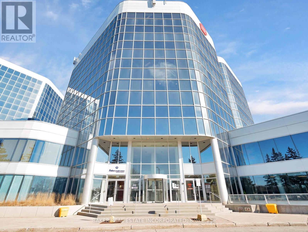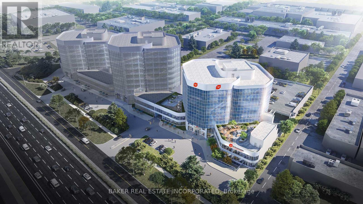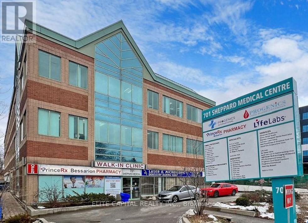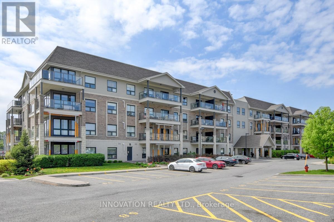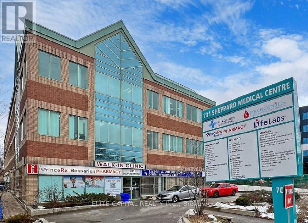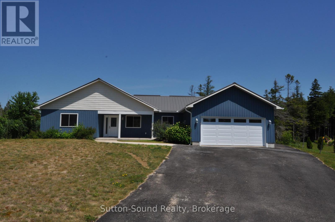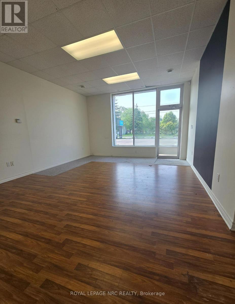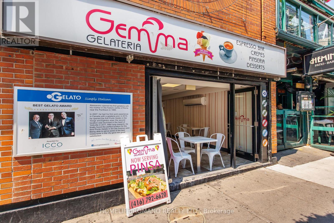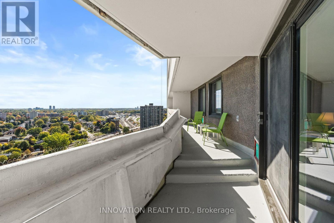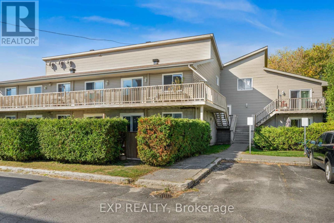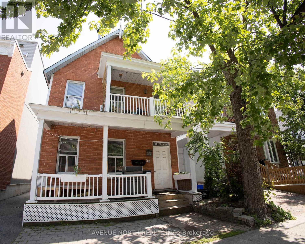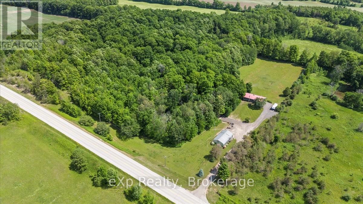802 - 188 Doris Avenue
Toronto, Ontario
Stylish & Spacious 1+1 Bedroom Condo in Prime North York Ideal for First-Time Buyers or Investors! Freshly updated in 2025 with new engineered hardwood flooring & freshley painted, this bright & modern condo offers the perfect blend of comfort, functionality, & location. The open-concept living and dining area features west-facing views, while the kitchen is outfitted with stainless steel appliances, a breakfast bar, and ceramic finishes. The enclosed den with double doors & a walk-out to a private balcony offers the flexibility of a second bedroom or a dedicated home office. Enjoy premium amenities such as 24-hour concierge, gym, indoor pool, sauna, guest suites, party room, & visitor parking. With a Walk Score of 95, you're steps from the TTC, subway, parks, shops, restaurants, arts & community centres, top-rated schools, & major retailers like Whole Foods & Loblaws. Maintenance fees include heat, water, A/C, parking, & building insurance. Also included is underground parking & a locker. Move-in ready & available for immediate possession. This is a smart buy in one of Torontos most connected & desirable neighbourhoods. (id:50886)
Royal LePage Signature Realty
111 Golf Course Road
Minden Hills, Ontario
A unique offering. The Gull River Golf Club has been a staple in the community of Minden for a very long time. The beautifully scenic course winds around the Gull River with over 2,200 feet of shoreline and is a favourite among Locals and Visitors alike. Offering 9 exceptional holes of golf, Par 35, and includes a Pro Shop, putting green, chipping area and driving range. Mulligan's Restaurant and Patio (leased) is licensed for 150 people. Also included? A 3 bdrm. apartment above the restaurant, a 6 bedroom, 3 bath house, two 2-bedroom cottages and a 1-bedroom cottage - all provide additional revenues to the property. The 3 cottages have a great view of Beaver Creek. The Course hosts many tournaments and special events throughout the season. Outbuildings include a Garage, a Mechanical Repair Building and additional Storage Shed and the Main Building offers 2 attached garages behind. This is your opportunity to own a local treasure nestled in the heart of Minden and the Haliburton Highlands. (id:50886)
RE/MAX Professionals North
811 - 65 Scadding Avenue
Toronto, Ontario
Live Where the City Breathes Welcome to St. Lawrence on the Park. Tucked right across from a lush, tree-lined stretch of parkland that runs from Lower Jarvis to Parliament, this condo lets you enjoy the best of both worlds: downtown energy and green, open spaces. Whether you're into jogging at sunrise, bike rides with friends, winter snowball fights, or simply soaking up sunshine under the trees, this location brings the outdoors to your doorstep. Its also a great place to let the kids burn off some energy or just breathe in a little fresh air. But thats not all. Rainy day? No problem. Head inside to enjoy the condos indoor swimming pool. And when the suns back out, the rooftop sundeck is calling your name perfect for unwinding after a long day. Though the vibe in this part of town is cozy and calm, you're never far from the action. Hop on the TTC just across the park and be downtown in 15 minutes. St. Lawrence on the Park: where city living meets park life. (id:50886)
RE/MAX Escarpment Realty Inc.
513 - 88 Richmond Road
Ottawa, Ontario
Welcome to 88 Richmond!! This modern 2 Bed + 2 Bath condo you've been waiting for at the ever popular QWest in Westboro. Featuring an open concept living space, stunning kitchen and hardwood flooring throughout. This unit includes two good sized bedrooms with a 3 piece ensuite w/ glass shower and a second 3 piece bathroom . Floor-to-ceiling windows offer plenty of sunlight, and large east-facing balcony adds outdoor living space with a great view! Enjoy the Westboro lifestyle and walk to everything - restaurants, shops, public transit and more! QWest's amenities include a massive rooftop terrace with BBQs and hot tubs, exercise room, party room & theatre room. Also storage lockers are suite level lockers! (id:50886)
Fidacity Realty
503 - 320 Mcleod Street
Ottawa, Ontario
ATTENTION ALL INVESTORS!! HUGE Bright & spacious 1167 sq ft with UNDERGROUND PARKING (option to include second underground parking) - 2 Bedroom, 2 Bathroom Condo in a PRIME location! Inside hosts a very large, open concept living/dining/kitchen area with large windows & hardwood flooring. The kitchen hosts ample cupboard/counter space, stainless appliances, and island with breakfast bar. Condo also hosts: convenient in-unit laundry room, large primary bedroom with En-Suite, walk in closet and large 2nd bedroom. Access the long balcony which has great views! Location Location Location! Besides the stunning view from every window you can also walk/bike to everything: coffee shops, main transit routes, dogs parks, parks, shopping, grocery, pharmacy, local shops & much more! Small, clean & very quiet, pet friendly building. Second underground parking available. Note: 30lb limit of pets. Tenanted until July 31 2029. (id:50886)
Fidacity Realty
320 - 101 Richmond Road
Ottawa, Ontario
This modern and bright 2 bedroom, 2 bath located in the heart of Westboro! With an open concept layout this stunning condo features a kitchen with stainless steel appliances, high ceilings & tasteful quartz counter-tops that are open to a living space flooded with natural light. In-unit laundry, underground parking and storage locker, walking distance to transit / LRT, parks, restaurants and shopping. Building amenities include: roof top terrace with BBQ, theatre room, entertainment room, gym, sauna, courtyard. (id:50886)
Fidacity Realty
324 - 360 Patricia Avenue
Ottawa, Ontario
ATTN INVESTORS: GRADE A TENANTS with TENANCY UNTIL JULY 2027. Welcome to 360 Patricia, luxurious condo living in the heart of Westboro, one of Ottawa's liveliest neighborhood. This 984 sq.ft. (approx) 2 bedroom + Den, 2 bathroom unit offers tons of living space. 2 spacious bedrooms with master including a walk-in closet and ensuite bathroom. Den is perfect to use as an office. Unit and building is completed with high end finishes throughout. Building amenities include modern exercise facility, theatre, party room, steam room and a rooftop patio with lounge chairs, BBQ's and hot tub with breathtaking views. Unbeatable location where spaces to live, work and play come together and create a destination. (id:50886)
Fidacity Realty
608 - 3555 Bathurst Street
Toronto, Ontario
One Bedroom in Shared Two-Bedroom Female-Only Unit. Bright and spacious fully furnished bedroom available in a well-maintained two-bedroom female-only apartment. The room includes a comfortable bed, dresser, and generous closet space. Residents enjoy access to two large balconies and a shared bathroom, as well as shared living and dining areas and a fully equipped kitchen. Rent includes cable, internet, and utilities (excluding hydro). Laundry facilities are available on a pay-per-use basis in the building's basement. Residents also have access to the on-site gym. Conveniently located next to the TTC and Highway 401, and just minutes from Yorkdale Shopping Centre and Costco. Available for immediate move-in. (id:50886)
Royal LePage West Realty Group Ltd.
3659 Hibbard Street
Fort Erie, Ontario
Prime Business Opportunity in Downtown Ridgeway, ON! Looking to start or expand your business? This fantastic location in the heart of Downtown Ridgeway offers excellent downtown location, On-site customer parking, and a strong local community presence! Currently set up as a dog grooming business, the space is fully functional but offers limitless potential for a variety of ventures such as; retail, office, studio, café, or your next big idea. Take advantage of this opportunity to make your mark in one of Niagara's most charming downtowns! (id:50886)
Century 21 Heritage House Ltd
101 - 1590 Yonge Street
Toronto, Ontario
Location Highlights:- Superb Accessibility: Walking distance to the Yonge & St. Clair Subway station & St. Clair Streetcar.- High Traffic intersection: Steps to shopping malls & trendy restaurants- Scenic Surroundings: Nestled in a beautiful, tree-lined area, directly across from Mt. Pleasant and Rosedale Moore Park. Property Features: Spacious Layout: Newly renovated 942 sq. ft. space featuring three separate rooms equipped with medical sinks. Facilities: building washrooms and elevator. Current Occupants: The 2nd and 3rd/4th floors are home to two established dental offices, fostering a professional environment. Ideal For: Medical offices Medical spas Professional offices Additional Amenities: Parking: Includes one front pad parking space. Green P parking lots nearby. Dont miss out on this exceptional opportunity to establish your practice in a thriving area! (id:50886)
Century 21 Atria Realty Inc.
34-38 Douro Street
Stratford, Ontario
This well-maintained 4-unit multi-residential property, located within walking distance to downtown offers solid income and long-term value. With two 3-bedroom, 1-bathroom and two 2-bedroom, 1-bathroom units there is plenty of space to attract good tenants and rent. Recent major updates include a new roof (approx. 2017), a gas furnace (approx. 2015), and replacement of about half the windows, including all in Apartment #1. Apartment #1 was fully renovated in 2024, and Apartment #2 was updated in 2021 with new flooring, kitchen, and several new windows including a sliding patio door. Each unit also features laundry hookups and two parking spaces. This turnkey investment offers dependable rental income, minimal maintenance needs, and is located in a strong rental market. A fantastic opportunity to expand your portfolio, contact your REALTOR today to arrange a viewing. (id:50886)
RE/MAX A-B Realty Ltd
10673 Kimball Lake Wao
Algonquin Highlands, Ontario
Truly Rustic A-Frame Retreat on Kimball Lake!Escape to the serenity of Kimball Lake with this charming A-frame cottage, nestled in nature and surrounded by acres of crown land. This off-grid, water-access property is the perfect getaway for those craving peace, privacy, and a true connection with the great outdoors.Step inside a cozy, rustic interior designed for simplicity and comfort, with power for essentials from the solar panels and everything you need to unwind. A separate bunkie offers a shower with a grey water pit and a space for overflow guests to enjoy their own retreat, complete with a traditional outhouse.The hard-packed sandy shoreline is ideal for swimming and sunbathing, with calm waters and natural privacy. Spend your days exploring the nearby hiking and portage trails, paddling the lake, or just soaking in the silence and starlit skies. (id:50886)
RE/MAX Professionals North
107 Whiskey Harbour Road
Northern Bruce Peninsula, Ontario
Welcome to your dream retreat on the stunning Bruce Peninsula. Tucked away on 5 private acres with scenic walking trails, this custom-built 2021 modern farmhouse blends rustic warmth with contemporary elegance. With 5 spacious bedrooms and 2.5 baths, the open-concept layout is bright and airy with vaulted ceilings and premium finishes throughout. The heart of the home is a beautifully crafted chefs dream kitchen featuring a huge 8 burner double oven propane gas range, Canadian-made cabinetry, a butler's pantry, and locally milled, live-edge wood shelving and bar....perfect for hosting or gathering with family. Throughout the home, handcrafted touches shine: local wood trim, beams, and solid doors, along with curated Canadian-made furnishings. The serene primary suite is a true retreat with a luxurious 4-piece ensuite, soaker tub, and walk-in closet. A spacious laundry/office combo with walkout leads to a large covered back deck and clothesline for practical country living. Step outside to enjoy raised garden beds, chicken coops, and peaceful views of your own private acreage.Quonset hut for parking or storage. Just minutes from Lake Hurons crystal-clear waters, with Whiskey Harbour and Pike Bay nearby for beach days and unforgettable sunsets. Conveniently located approx. 20 mins to Wiarton, 15 mins to Lions Head, and 45 mins to Tobermory, you'll enjoy both privacy and access.So whether you're seeking a full-time home, vacation getaway, or artisan retreat, this one-of-a-kind property offers comfort, character, and a deep connection to nature. (id:50886)
Sutton-Sound Realty
184 Heath Street W
Toronto, Ontario
Prestigious Forest Hill South gem! Prime Ne Corner Lot @Dunvegan Rd. W/Potenial To Change To A Dunvegan Rd. Address.Double Car Garage.An Archtetural Masterpiece! 10-foot-high ceilings on the main floor, 9-foot-high ceilings on the second floor, 5-Bdrm Regal Residence W/Charm + Intricate Detailing, and 2 Bdrms in Basement. More Than 6000 Sf Including Bsmt. Expansive Principal Rooms Arranged In A Functional Open Flow. Living Room Elegance That Overlooks The Lush Front Yard, Spacious Dining Room W/ Adjoining Servery & Gourmet Eat-In Kitchen W/ Premium Miele Appliances, Custom Cabinets, Quartz Countertops. The family-room(with its exquisite millwork and fireplace) is the ideal place for catching up on early morning paperwork at the office. Next to it is a cozy office, which would make for an ideal extra bedroom! Well-Appointed Primary Suite W/ Fireplace, Walk-In Wardrobe W/ Double Closets & Opulent Ensuite , Second bedroom is serene and tranquil with a small sitting area, fireplace and walk-out to a private rooftop deck. It offers a lovely double closet and ensuite 5-pieces bathroom. The gracious staircase sweeps up to the third floor with two well proportioned additional bedrooms, a shared bath, and walk-in cedar closet. Unbeatable location,Walk to everything imaginable at Yonge and St Clair in just few minutes. The streetcar zips there in mere minutes. Two of the country's most prestigious private schools,Upper Canada College and B.S.S., are around 400 meters away, Children in the public stream will attend top rated Brown P.S. and Deer Park middle school.Close to Havergal College,York School & CasaLoma,Exclusive shopping in the Village, gourmet dining, gyms, Supermarket, and lush parks! This home offers an unparalleled lifestyle of exclusive luxury & comfort. 85.5 Foot Frontage Along Dunvegan Rd. Potential 10 parking Space, A Must SEE!!! (id:50886)
Bay Street Integrity Realty Inc.
402432 Grey Road 4
West Grey, Ontario
Perfect opportunity to have your home and work together. 1600 sq ft residence with 3 bedrooms and 1.5 baths attached to a 4800 sq ft commercial space, all on 1.44 acres. Could be many uses. Shop heated by forced air natural gas furnace 2021. Bay 1: 12 ft x 12 ft door. 24 ft x 19 ft shop. 3 to hoist. Bay 2: 14 ft x 14 ft door. 38 f x 19 ft shop. Also a 12 x 12 work space and a 26 ft x 14 ft closed shop. Tons of storage. New metal roof and siding. Could rent out shop or residence. Tools, supplies and equipment negotiable. (id:50886)
Sutton-Sound Realty
116 - 93 Rye Road
Parry Sound Remote Area, Ontario
Come and see this charming 500 square foot home on leased land which is located in an all season, off grid "Tiny Home" community near South River. The home is in immaculate condition and sits on a private 75x150 foot lot. While the home can stay, it could also be moved (at buyers expense); to the buyers property. It offers peace and tranquility and the opportunity to enjoy nature at it's best. It is easy to get to via year round roads and it is close to the village of South River and Highway 11 for your shopping convenience. (id:50886)
Royal LePage Lakes Of Muskoka Realty
603 - 203 Catherine Street
Ottawa, Ontario
SOBA - "SOUTH ON BANK," OTTAWA'S HOTTEST NEW NEIGHBOURHOOD. BEAUTIFUL TWO BEDROOM + DEN APPROX. 1,124 SQFT + BALCONY FACING SOUTH. QUALITY MODERN FINISHES INCLUDE STAINLESS STEEL KITCHEN APPLIANCES, HARDWOOD FLOORING, EXPOSED CONCRETE CEILING AND FEATURE WALLS. 1 PARKING SPACE AND 1 LOCKER COMBO INCLUDED., Flooring: Hardwood. Actual finishes and furnishings in unit may differ from those shown in photos. (id:50886)
Brad J. Lamb Realty Inc.
209 - 203 Catherine Street
Ottawa, Ontario
This is a bright and spacious 2BD with two full bath unit approx. 1002sqft facing South West with unobstructed views into the Glebe. Dining, kitchen and living are included in the dimensions under dining. Quiet and comfortable with a great layout, the unit has modern quality finishes such as exposed concrete ceiling and feature walls, Stainless Steel Kitchen appliances, in-suite laundry and Gas hook up on the balcony for BBQs. Unit features high end Quartz counters and hardwood floors throughout. SoBa is centrally located close to all amenities and within walking distance of transit, entertainment, schools, dinning and more. Building is equipped with indoor gym, outdoor seasonal pool and party room. Parking& locker Combo- additional spot if desired can be purchased separately for $44,900. Actual finishes and furnishings in unit may differ from those shown in photos., Flooring: Hardwood. (id:50886)
Brad J. Lamb Realty Inc.
A & B - 247 Granville Street
Ottawa, Ontario
Discover a rare opportunity to live in a modern 4-bedroom end-unit townhome with a built-in mortgage helper just minutes from downtown Ottawa. Located in one of the city's fastest-growing neighbourhoods, this 2020-built property offers exceptional comfort, space, and versatility for families or couples planning their next chapter. The primary home features hardwood floors, an open-concept main level, 4 spacious bedrooms, 2.5 baths, and a fenced, private backyard with no rear neighbours. A peaceful retreat in the heart of the city. The separately metered secondary dwelling with its own private entrance offers consistent rental income or the perfect space for extended family or guests. Whether you're looking to offset your mortgage or invest smartly in a high-demand location, this home checks all the boxes. Walkable to parks, schools, and transit, and close to downtown, the Byward Market, and the Rideau River, this is an ideal blend of lifestyle and long-term value. 24 Hours notice needed for tenants (id:50886)
Royal LePage Integrity Realty
264 Ridge Road N
Fort Erie, Ontario
Discover a versatile commercial property at 264 Ridge Rd N in Ridgeway, Fort Erie, offering a prime opportunity for businesses looking to establish or expand in a thriving community. This building has a rich history as an established retail store and is currently leased, presenting flexible options for retail, office, or service use. Zoned CMU4 according to Ridgeway bylaws, it allows for a variety of commercial activities including retail shops, offices, personal services, cafes, and small restaurants, making it adaptable to different business needs. Located on Ridge Rd N, one of the main arteries in Ridgeway, the property benefits from high visibility and excellent accessibility. The area has experienced ongoing development with new commercial ventures, boutique shops, and community-focused businesses, reflecting a growing and dynamic local economy. This makes it an ideal location for entrepreneurs and investors seeking to capitalize on Ridgeways expanding commercial landscape. Whether for lease or sale, 264 Ridge Rd N presents a strategic opportunity to be part of Ridgeways vibrant business community. (id:50886)
Royal LePage NRC Realty
264 Ridge Road N
Fort Erie, Ontario
Discover a versatile commercial property at 264 Ridge Rd N in Ridgeway, Fort Erie, offering a prime opportunity for businesses looking to establish or expand in a thriving community. This building has a rich history as an established retail store and is currently leased, presenting flexible options for retail, office, or service use. Zoned CMU4 according to Ridgeway bylaws, it allows for a variety of commercial activities including retail shops, offices, personal services, cafes, and small restaurants, making it adaptable to different business needs. Located on Ridge Rd N, one of the main arteries in Ridgeway, the property benefits from high visibility and excellent accessibility. The area has experienced ongoing development with new commercial ventures, boutique shops, and community-focused businesses, reflecting a growing and dynamic local economy. This makes it an ideal location for entrepreneurs and investors seeking to capitalize on Ridgeways expanding commercial landscape. Whether for lease or sale, 264 Ridge Rd N presents a strategic opportunity to be part of Ridgeways vibrant business community. (id:50886)
Royal LePage NRC Realty
602 - 50 Emmerson Avenue
Ottawa, Ontario
Beautifully renovated 2 bedroom 2 full baths condo with a spacious floorplan and breathtaking views of the Ottawa River and Gatineau hills in a sought-after location! Within walking distance to the trail along the Ottawa River, the Parkdale Market, LRT station, dog parks, and near all the fabulous shops and restaurants Hintonburg and Wellington Village have to offer! This bright condo was recently renovated to have an open concept kitchen dining room and offers an abundance of natural light thanks to the large windows and patio door. The living/dining area is perfect for entertaining and features gleaming hardwood floors and access to a large west facing balcony where you will enjoy beautiful sunsets. Enjoy the convenience of in-unit laundry and cooking in your large kitchen featuring tasteful cabinets, new stainless steel appliances and a convenient eating area. Both bright bedrooms are spacious and offer stunning views of the Ottawa River. They also offer new modern closet doors and practical built-in organizers. The large primary bedroom comes with its own 3-piece ensuite. This unit was freshly painted in neutral tones and thoroughly cleaned. New air handler (furnace) and heat pump added for more comfort, reliability and efficiency. All popcorn ceilings has been recently removed, now modern flat ceilings throughout. Unit is on the northwest corner of the building. Condo fees include water/sewer and access to the building's sauna, exercise and party rooms. 1 underground parking space included. Call Phil with any questions, 613-316-3707. (id:50886)
Royal LePage Integrity Realty
620 Lakeridge Drive
Ottawa, Ontario
Welcome to 620 Lakeridge Drive a spacious lower-level terrace home in the heart of Orleans. With TWO parking spots and a prime location just steps from parks, schools, transit, and shopping, this home is perfect for first-time buyers or investors. The main level offers a bright open-concept living and dining space with hardwood floors, a large kitchen with pantry, and a convenient powder room. Step out from the patio doors to your outdoor space with no rear neighbors ideal for BBQs and entertaining. Downstairs, you'll find two large bedrooms, each with its own ensuite bathroom, plus laundry and plenty of storage. This home combines function, comfort, and an unbeatable location! Note: Some photos have been virtually staged to show potential use of space. (id:50886)
Exp Realty
190 Albert Street
Central Huron, Ontario
Two for the Price of One! This stately brick semi-detached duplex is an ideal income investment opportunity. Whether you're looking to expand your portfolio or live in one unit while generating rental income from the other, this property offers flexibility and value. The front unit (190 Albert St) features three bedrooms, one and a half baths, a spacious covered porch, an eat-in kitchen, and a combination of hardwood and hard surface flooring - making it a comfortable and attractive living space. The rear unit (9 John St) includes two bedrooms, one bath, an updated and a cozy living space.Both units are separately metered, and tenants are responsible for their own utilities, grass cutting, and snow removal. Each unit also benefits from its own driveway, with plenty of parking available. A shared storage shed on the property provides additional convenience for both tenants. With a steel and membrane roof installed in 2014 and both units currently rented, this turn-key property makes a great addition to your real estate investment. (id:50886)
Royal LePage Heartland Realty
8573 Sweet Chestnut Drive
Niagara Falls, Ontario
Backing Onto Tranquility | Stylish 2-Storey with Walk-Out Basement & Upper-Level Family Room located on a premium lot. Welcome to this beautifully designed 2-storey home nestled in a desirable family-friendly neighbourhood, backing directly onto mature trees, this property offers the rare combination of modern comfort and natural serenity. Step inside to find an open-concept layout with a bright, designer kitchen featuring quartz counters, stainless steel appliances, custom backsplash, and an oversized island perfect for entertaining. The main floor flows effortlessly with contemporary finishes, large windows. Upstairs, you'll love the spacious second-floor family room with patio doors that lead to a large covered balcony. The upper level also includes 3 generously sized bedrooms and a luxurious primary bedroom suite with walk in closet and ensuite bathroom. Plus upper level laundry room Bonus: The full walk-out basement is ready for your finishing touches create an in-law suite, recreation space, or income potential. Enjoy Local Golf, Wineries and excellent restaurants, shopping, all within minutes. Convenient access to Highways 406 / QEW, for access to Toronto or USA, just a short drive away.... . (id:50886)
RE/MAX Niagara Realty Ltd
15 Mill Street E
Perth East, Ontario
Prime Commercial Opportunity with Endless Potential! Rarely does a property with this level of versatility come to market. This approximately 9,500 sq ft automotive repair facility features multiple service bays, office space, and three income-generating residential units offering both functionality and strong peripheral revenue. Situated on a sizable 1.3-acre commercial lot, the property boasts frontage on three separate roads and borders a public parking lot an ideal setup for visibility, accessibility, and future development. Zoned for a wide range of commercial uses including retail, hospitality, institutional, and potentially expanded residential this site offers unmatched flexibility for investors, entrepreneurs, or developers. The parcel includes four separate lots being sold together, creating an expansive canvas for your vision. Conveniently located just a short drive from major urban centers, this is a golden opportunity to capitalize on location, income, and potential. Don't miss out explore the possibilities today! (id:50886)
RE/MAX A-B Realty Ltd
15 Mill Street E
Perth East, Ontario
Prime mixed use opportunity with endless Potential! Rarely does a property with this level of versatility come to market. This approximately 9,500 sq ft automotive repair facility features multiple service bays, office space, and three income-generating residential units offering both functionality and strong peripheral revenue. Situated on a sizable 1.3-acre commercial lot, the property boasts frontage on three separate roads and borders a public parking lot an ideal setup for visibility, accessibility, and future development. Zoned for a wide range of commercial uses including retail, hospitality, institutional, and potentially expanded residential this site offers unmatched flexibility for investors, entrepreneurs, or developers. The parcel includes four separate lots being sold together, creating an expansive canvas for your vision. Conveniently located just a short drive from major urban centers, this is a golden opportunity to capitalize on location, income, and potential. Don't miss out explore the possibilities today! (id:50886)
RE/MAX A-B Realty Ltd
B - 299 Vaughan Road
Toronto, Ontario
Discover your new home in this bright and inviting 2-bedroom apartment including 1 parking space, where convenience meets comfort. Recently upgraded with fresh new flooring, this space radiates a modern ambiance. The bathroom is sleek and well-appointed. With the TTC at your doorstep, commuting is a breeze. Don't miss the chance to make this apartment your haven- schedule a viewing today and experience the perfect blend of style and convenience. (id:50886)
Homelife/romano Realty Ltd.
Unit #407 - 200 Lafontaine Avenue
Ottawa, Ontario
Welcome to this exceptional 2-bedroom, 2-bathroom condo that perfectly blends comfort and convenience in a highly sought-after location. This thoughtfully designed unit offers the ideal space for those seeking a contemporary urban lifestyle with all the amenities you need right at your doorstep. Residents of this building enjoy an impressive array of features including secure parking, ensuring you never have to worry about street parking again. Take advantage of the stunning rooftop terrace, perfect for relaxing with friends while taking in panoramic views, or head to the games room for entertainment without leaving home. The dedicated meeting and party room provides an excellent space for hosting gatherings, working remotely, or celebrating special occasions with ease. With two full bathrooms, this unit offers added convenience and privacy for residents and guests alike. Whether you're a young professional, a growing family, or someone looking to downsize without sacrificing lifestyle, this condo delivers exceptional value and endless possibilities for comfortable living. Don't miss this opportunity to call 200 Lafontaine Ave Unit #407 your new home. Come book your showing today! (id:50886)
Royal LePage Performance Realty
872 College Street
Toronto, Ontario
Situated in one of Toronto's most vibrant and culturally rich neighborhoods, 872 College is a rare fully renovated turn-key mixed use opportunity offering both solid investment fundamentals and exceptional lifestyle appeal. Meticulously modernized throughout, this approximately 3,000 sq ft property combines sophisticated contemporary finishes with updated flexible functionality that will appeal to both investors and end-users. The building is comprised of a high-exposure ground level retail space and two fully renovated residential units above. The retail ground floor presents a polished, open-layout completely reimagined in a sleek, minimal and modernist aesthetic, making it ideal for retail, gallery, office or destination boutique concepts. The space features wide-plank wood flooring combined with polished concrete, high ceilings, a staff bathroom, expansive floor-to-ceiling windows with direct street exposure in a prime pedestrian zone and a walkout to a private rear patio. With excellent foot traffic and visibility along College Street, it offers strong leasing potential or as an owner-occupied business concept. On the second and third floors, two spacious self-contained residential suites have been thoughtfully redesigned with modern urban living in mind. Each unit features high ceilings, wood flooring, contemporary kitchens, renovated bathrooms, in-suite laundry and walkout terraces. Set between Ossington and Dovercourt , this stretch of College is home to some of the city's most beloved restaurants, cafes and independent retailers, and an ever growing strategic community hub with walkability, transit connectivity and increasing densification. (id:50886)
Sotheby's International Realty Canada
599 Bloor Street W
Toronto, Ontario
Introducing an exceptional retail space in one of Bathursts most sought-after locations. Situated within a newly constructed condominium, this property offers unparalleled convenience near the university and benefits from a prime downtown address. Equipped with a fully functional kitchen, this space is perfectly suited for any culinary or food-related business with a liquor license. A manageable size that maximizes operational efficiency and minimizes overhead. This is a rare opportunity to establish your business, high-traffic area with a built-in customer base. (id:50886)
RE/MAX Yc Realty
45 Bells Road
Unorganized Townships, Ontario
Welcome to the charm of this authentic, 1260 sq ft, 4-bedroom, 2-bath chalet-style cottage that captures the natural character and warmth you'd expect in a true Family Retreat. Set on a magnificent level lot with over 2 acres of land and 384 feet of pristine shoreline on Beautiful Tilden Lake, this property offers both space and serenity. Surrounded by Crown Land, this cottage boasts unsurpassed privacy, so hard to find with today's waterfront cottages, making it a true oasis. Situated in an unorganized township, this property offers endless potential for furture development. Whether you envision creating a multi-generational retreat, adding additional cottages, or simply enhancing the existing structures, you'll enjoy the freedom to build without the constraints of excessive red tape. Additional features include: open concept living space with sunporch just steps from the water's edge, mainfloor laundry, a detached garage with hydro, a charming boathouse (new roof 2024), good cell service, and low property taxes. Cottage is being sold furnished with all appliances (new dishwasher 2024) and kitchen items such as dishes, pots, pans etc plus 14' boat w/motor, 2 kayaks and miscellaneous tools - a perfect Turn-Key package. Tilden Lake is know for it's natural beauty, a popular spot for canoeing, fishing & camping. If you've been searching for that special cottage escape, this is your chance to own a piece of Northern Paradise. Please note - lot was assigend two - 911 numbers (45 & 43) reflecting prior existence of a second cottage now gone. (id:50886)
RE/MAX Crown Realty (1989) Inc.
213 - 105 Gordon Baker Road
Toronto, Ontario
Client RemarksWelcome to 95 Corporate Centre, a fully modernized, Class A building featuring a stunning new lobby, upgraded elevators, sleek corridors, and beautifully finished units ready for occupancy. Perfectly positioned in the heart of the GTA, this prime location offers unbeatable accessibility: just 1 minute to Hwy 404, 5 minutes to Hwy 401, and 10 minutes to Hwy 407, with major arterial roads and multiple transit routes at your doorstep. Now offering a limited-time incentive: prepay 1 year of TMI and receive your first year free - a rare opportunity to establish your business in a premier location while maximizing savings. Enjoy the convenience of a free all-day direct shuttle to Don Mills Station at Fairview Mall, only 5 minutes away, as well as both covered and surface parking on-site. Ideal for a wide range of uses including professional services, medical, educational, fitness, entertainment, restaurant, and more. Flexible lease terms available. Grow your business in a thriving, well-connected professional hub. Inquire today! (id:50886)
Baker Real Estate Incorporated
402 - 31 Tippett Road
Toronto, Ontario
Step into refined luxury with this exquisite Toronto condo, offering an array of amenities including an outdoor pool, gym, 24hr concierge, guest suites, and a pet spa. This unit consists of 3BR+Den that connects to a balcony and could act as a fourth bedroom. It offers pre-engineered laminate and porcelain flooring, complemented by floor-to-ceiling windows that seamlessly blend indoor and outdoor living. while the gourmet kitchen with a built-in water filter and pantry elevates culinary pursuits.Eco-conscious features like electric charger parking and smart technology enhance the living experience, Bid farewell to clutter with ample storage solutions, including a locker and two bicycle racks. Step out onto the balcony to soak in stunning CN Tower views, and relish the convenience of being near William Lyon Mackenzie High School, UOFT, and York University. With the Wilson subway station just steps away and Yorkdale Shopping Centre nearby, every convenience is within reach.Embrace a life illuminated by sunlight and warmth, where luxury meets timeless charm. Welcome home to unparalleled elegance and sophistication. (id:50886)
Right At Home Realty
501 - 105 Gordon Baker Road
Toronto, Ontario
Welcome to 95 Corporate Centre, a fully modernized, Class A building featuring a stunning new lobby, upgraded elevators, sleek corridors, and beautifully finished units ready for occupancy. Perfectly positioned in the heart of the GTA, this prime location offers unbeatable accessibility: just 1 minute to Hwy 404, 5 minutes to Hwy 401, and 10 minutes to Hwy 407, with major arterial roads and multiple transit routes at your doorstep. Now offering a limited-time incentive: prepay 1 year of TMI and receive your first year free - a rare opportunity to establish your business in a premier location while maximizing savings. Enjoy the convenience of a free all-day direct shuttle to Don Mills Station at Fairview Mall, only 5 minutes away, as well as both covered and surface parking on-site. Ideal for a wide range of uses including professional services, medical, educational, fitness, entertainment, restaurant, and more. Flexible lease terms available. Grow your business in a thriving, well-connected professional hub. Inquire today! (id:50886)
Baker Real Estate Incorporated
401 - 105 Gordon Baker Road
Toronto, Ontario
Client RemarksWelcome to 95 Corporate Centre, a fully modernized, Class A building featuring a stunning new lobby, upgraded elevators, sleek corridors, and beautifully finished units ready for occupancy. Perfectly positioned in the heart of the GTA, this prime location offers unbeatable accessibility: just 1 minute to Hwy 404, 5 minutes to Hwy 401, and 10 minutes to Hwy 407, with major arterial roads and multiple transit routes at your doorstep. Now offering a limited-time incentive: prepay 1 year of TMI and receive your first year free - a rare opportunity to establish your business in a premier location while maximizing savings. Enjoy the convenience of a free all-day direct shuttle to Don Mills Station at Fairview Mall, only 5 minutes away, as well as both covered and surface parking on-site. Ideal for a wide range of uses including professional services, medical, educational, fitness, entertainment, restaurant, and more. Flexible lease terms available. Grow your business in a thriving, well-connected professional hub. Inquire today! (id:50886)
Baker Real Estate Incorporated
4902 - 395 Bloor Street E
Toronto, Ontario
Gorgeous 2 Bedroom 2 Bathroom Corner Unit Located In The Heart of Toronto. This Bright Unit Boasts Laminate Floors, Large Windows With Lots Of Natural Light. Open-concept Layout. The Kitchen Features Modern Appliances And Ample Counter Space. The Bedroom Is Generously Sized and Feature Closet. With Its Convenient Location, Such As Shopping, Dining, Public transportation. 2 Minutes Walk To Subway, 800 Metre Away Yonge Bloor & Yorkville Shopping Area, 15 Minutes To CBD By Subway. This Unit Is Perfect For Those Looking For A Comfortable And Convenient City Lifestyle. Don't Miss Your Chance To Take This Beautiful Unit. The Photos Were Taken When Unit Vacant For Reference. (id:50886)
Aimhome Realty Inc.
210 - 701 Sheppard Avenue E
Toronto, Ontario
Conveniently located 3 storey medical office building in prime Bayview village community. Steps to Bessarion TTC Subway Station & Bessarion community centre. Close to Hwy 401, DVP, North York General Hospital & Canadian Naturopathic College. Well maintained unit. Practical medical clinic layout. Plenty of surface and underground parking for staff and patrons. Complimentary businesses within the building including pharmacy, lab, walk-in clinic and diagnostic services. One Underground parking included, The subject unit can be combined with adjoining # 209 to form 1,567 sf of medical office. Condo fees includes all utilities, on-site Superintendent. (id:50886)
Elite Capital Realty Inc.
116 - 120 Prestige Circle
Ottawa, Ontario
If space is what you're after - this fantastic move-in ready condo delivers! At nearly 700 sq ft, it's one of the largest 1-bed models in the building. Surrounded by nature, Petrie's Landing in sought after Chatelaine Village will not disappoint. Super convenient location. Wonderful tranquil setting . The best of both worlds. Amazing proximity to walking trails, bike paths, parks & Petrie Island waterfront. A short stroll to the Ottawa River. Amazing proximity to shops, eateries & transit. Ideally located on the quiet side of the building, with a huge patio for relaxing & entertaining. Versatile open concept layout is perfect for entertaining & well suited to those working from home. Hardwood floors throughout principal rooms. Well appointed kitchen with loads of storage. Spacious bedroom will accommodate a king size bed & features a walk-in closet. Parking spot located right outside the door for easy access. In-suite laundry. Storage locker included. Take in everything this community has to offer. Book a viewing and see for yourself. You won't be disappointed. (id:50886)
Innovation Realty Ltd.
209 - 701 Sheppard Avenue E
Toronto, Ontario
Conveniently located 3 storey medical office building in prime Bayview Village community. Steps to Bessarion TTC Subway Station & Bessarion community centre. Close to Hwy 401, DVP, North York General Hospital & Canadian Naturopathic College. Well maintained, quiet end unit, bright and spacious. Practical medical clinic layout, renovated with reception area, washroom , storage room & 4 treatment rooms all with sink. Plenty of surface and underground parking for staff and patrons. Complimentary businesses within the building, including pharmacy, lab, walk-in clinic and diagnostic services. The subject unit can be combined with adjoining # 210 to form 1,567 sf of medical office. Condo Fees include alll utlities, on-site Superintendent. (id:50886)
Elite Capital Realty Inc.
1 Williamson Place
South Bruce Peninsula, Ontario
Welcome to this beautifully renovated 3-bedroom, 2-bathroom bungalow that blends comfort, convenience, and coastal charm. Just a short walk from the beach and swimming areas, this home is ideally situated on a peaceful cul-de-sac and backs onto untouched Township of Anabel land, offering serene views and privacy. Designed for easy one-level living, the spacious, open-concept layout includes a large living, dining, and kitchen area perfect for family gatherings and entertaining. The thoughtfully designed floor plan separates two cozy bedrooms and a full 4-piece bathroom from the private master suite, which features a walk-in closet and a 3-piece ensuite with a generous tiled shower. The garage has its own water tap, opens into a large foyer that connects to the laundry and utility room, adding functionality to the home. Enjoy quiet mornings on the charming covered front porch or relax on the expansive back deck during warm summer evenings. A scenic trail from the backyard leads directly to the public beach, providing effortless access to the water for swimming or simply soaking in the natural surroundings. Recently updated, the home includes six brand-new appliances, a new kitchen, new flooring, and fresh tile in both bathrooms. A large shed offers additional storage for outdoor equipment. Whether you're seeking a full-time residence, a family retreat, or a vacation escape, this turnkey bungalow delivers the perfect blend of lifestyle and location. (id:50886)
Sutton-Sound Realty
E - 183 Main Street E
Port Colborne, Ontario
LOCATION LOCATION LOCATION Calling all small business owners!!!!! In search of that perfect spot to call your own? Well here it is in non other than Beautiful Port Colborne. Aside from Hydro, Gas and HST applied to monthly rent, Landlord takes care of all other TMI expenses. Situated a very short walk of Highway 140, is some prime leasable space to start your next venture. whether you are looking to start with a blank slate, or expand you budding empire, 183 Main St. East is the unit for you. The possibilities are endless. This spot has it all. Opportunity for store front beaming with over 275sqft with a separate area in back or storage plus office, and even more storage. Or use the entire 660 plus sqft for multiple show rooms, even the option for private changing room if fashion is where your heart it. Upgrade you home office to bricks and mortar maybe? There is much 183 Main St. offers. (id:50886)
Royal LePage NRC Realty
146 Cumberland Street
Toronto, Ontario
Presenting this rare opportunity to own a thriving, award-winning gelato business in one of Torontos most coveted neighbourhoods, Yorkville! Gemma Gelateria, offers authentic Italian gelato made with love and all-natural ingredients. With over 160 flavors including favourites like Nocciola, pistachio, and vegan options this European-style shop attracts both locals and tourists alike. Recipient of the ICCO Canada Best Gelato Award in 2022, Gemma Gelateria boasts a loyal customer base and exceptional reviews. Operating in a prime location with high foot traffic, this turnkey business is ready for a new owner to continue its success with significant growth potential. (id:50886)
Homelife/romano Realty Ltd.
1905 - 1171 Ambleside Drive
Ottawa, Ontario
Adorable and Affordable! This 2 bedroom, 1 bathroom condo in sought-after Ambleside 2, has been well cared for over the years and is ready for your creative touch. The main living area offers open concept floorplan with formal dining and spacious sunken living room with lots of light. You will absolutely love your huge balcony with cityscape view!! Just steps to the Ottawa River walking paths, LRT, Busses and wonderful shops and stores of Westboro. (some of the building amenities include, Indoor pool, library, exercise room, gym, sauna, Outdoor patio and BBQ area, games room, squash court, billiards room, workshop, guest suites, underground parking, bike storage, storage locker, car wash.) reach out for more details today!! (id:50886)
Innovation Realty Ltd.
8 - 776 St Jean Street
Casselman, Ontario
Welcome to this Bright 2 bedroom upper unit condo in Casselman. Ideal for those looking for affordable and low maintenance living. Lovely open concept main level with kitchen, dining and living room. Sliding patio doors allow access your balcony space, where you can enjoy sitting in the sun or doing some light gardening. The upper level consists of a spacious primary and second bedroom as well as the full bathroom. In unit Laundry room offers loads of well needed storage space . Great location! close to schools, shopping & restaurants. 1 reserved parking space is included. 24 hours irrevocable on all offers (id:50886)
Exp Realty
48 Bolton Street
Ottawa, Ontario
Location, Location, Location! Right in the Heart of It All! Step into one of Ottawa's most vibrant neighborhoods and discover the ultimate city-living experience! This spacious, well-maintained FOURPLEX sits on a peaceful dead-end street, just moments from the Ottawa River, scenic bike and walking paths, tennis courts, trendy pubs, and some of the city's top restaurants. You'll also be minutes from Global Affairs Canada, the National Gallery, the National Research Council, and the Alexandra Bridge to Gatineau. Surrounded by embassies, this neighborhood is lively yet calm, offering both energy and peace of mind. Each of the four generous units features 2 bedrooms, renovated bathrooms, and full kitchens, complete with five appliances, including in-unit washers and dryers, perfect for professionals seeking comfort and convenience. Two units even boast classic fireplaces and skylights, adding charm and character. With near-zero vacancy and current tenants working in the area, this building offers steady, reliable rental income. Additional perks include: separate hydro meters, positive cash flow with room to grow, and strong potential for long-term appreciation in one of Ottawa's most in-demand rental markets. Whether you're an investor looking for a turnkey income property or a buyer seeking a prime location, this is a rare opportunity that truly has it all! (id:50886)
Avenue North Realty Inc.
122668 Grey Road 9
West Grey, Ontario
Acreage, charm, and functionality all just minutes from Mount Forest. Set on 11 acres between Mount Forest and Ayton, this home offers a rare mix of turnkey comfort and rural opportunity. With everything on the main floor, the home features 2 bedrooms, 1 bathroom, and a bright, open living space that walks out to a large deck overlooking the pasture. Downstairs, the partially finished walk-out basement gives you flexibility storage, workspace, or potential for more finished space.The property itself is ready to work: fenced pastures for horses, goats, or hobby animals, a 30x50 heated shop with heat, hydro, water, a 12'900lb hoist. 6-7 acres of mature hardwood maple. Whether you're dreaming of a small farm, a produce stand, or just wide open space to breathe, this one has the setup to make it happen. (id:50886)
Exp Realty

