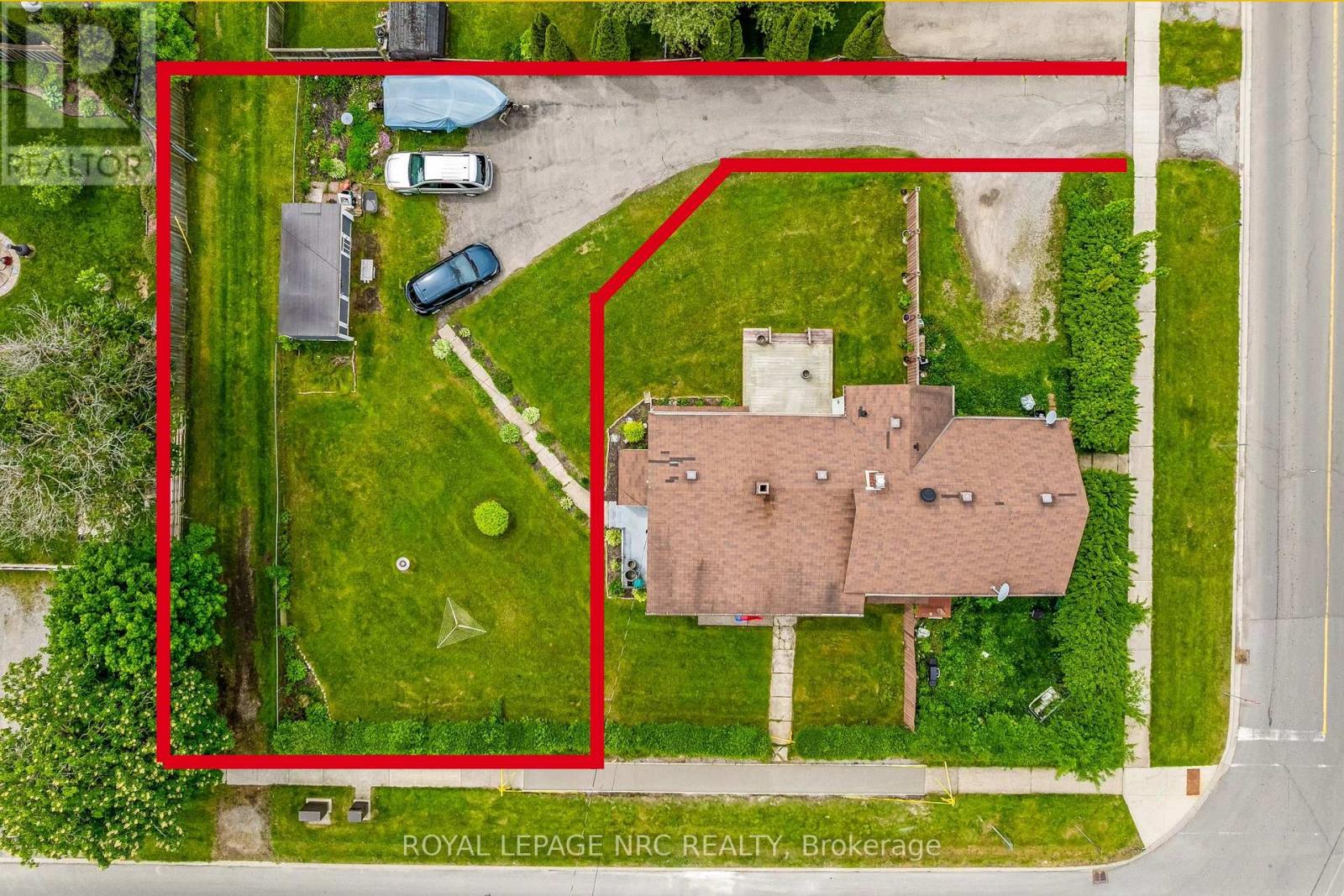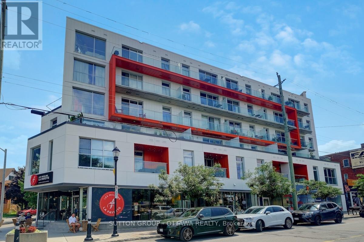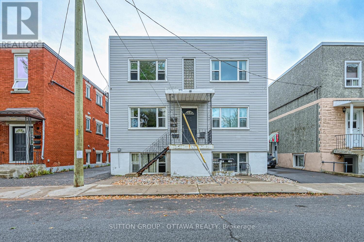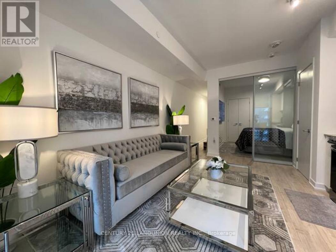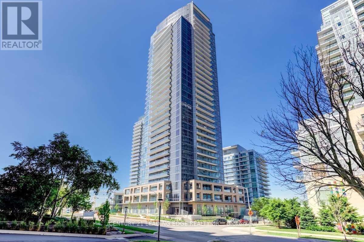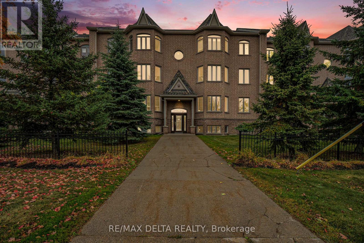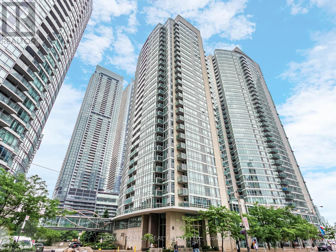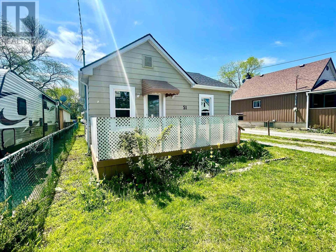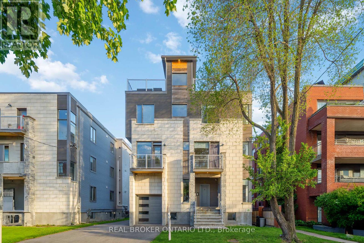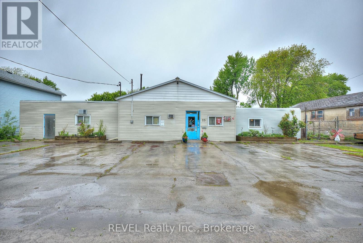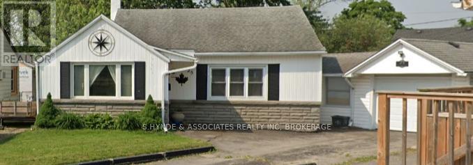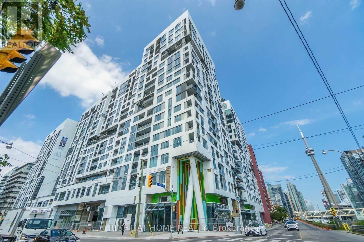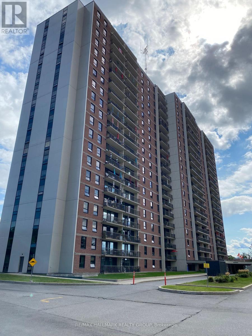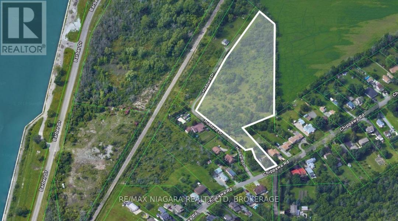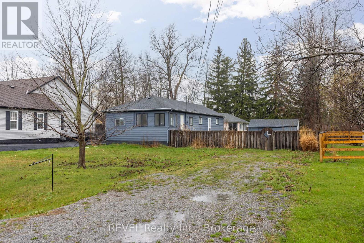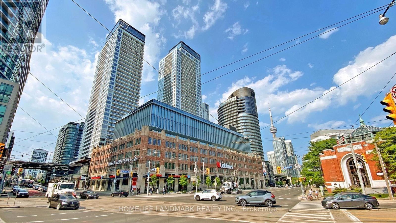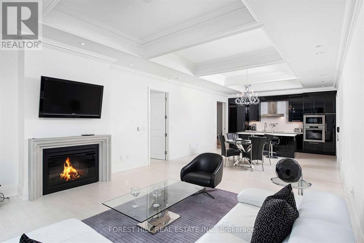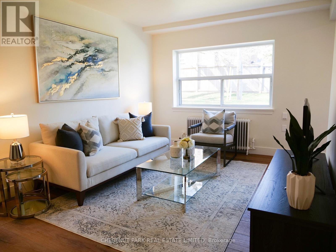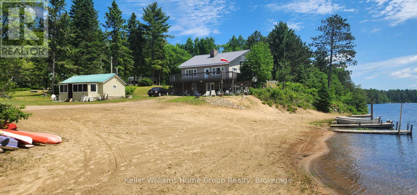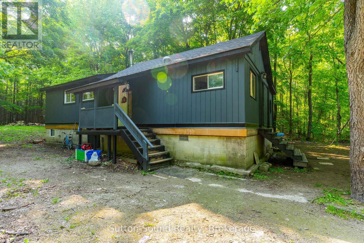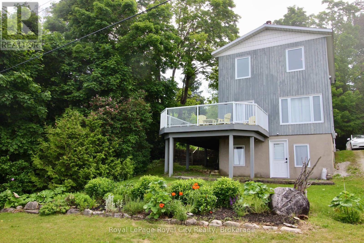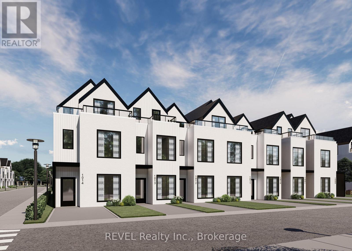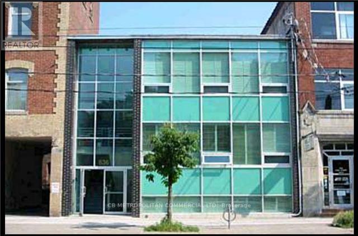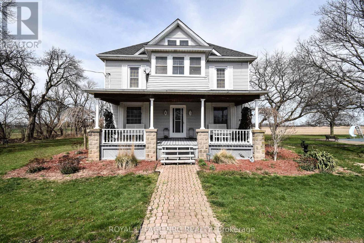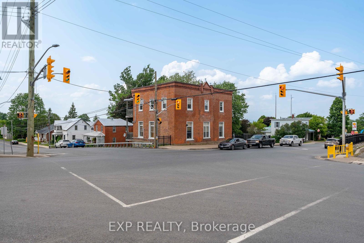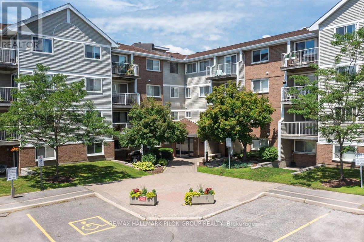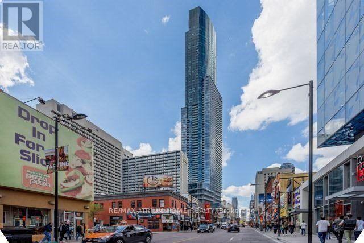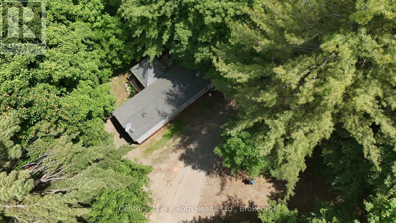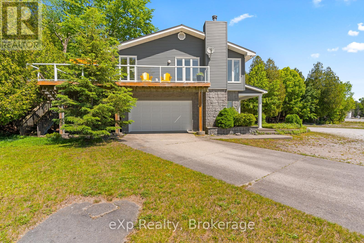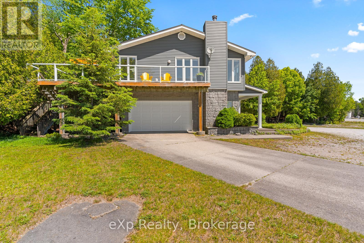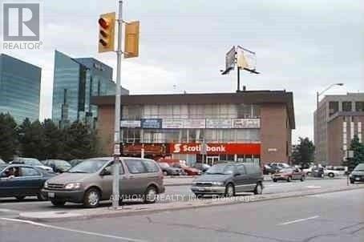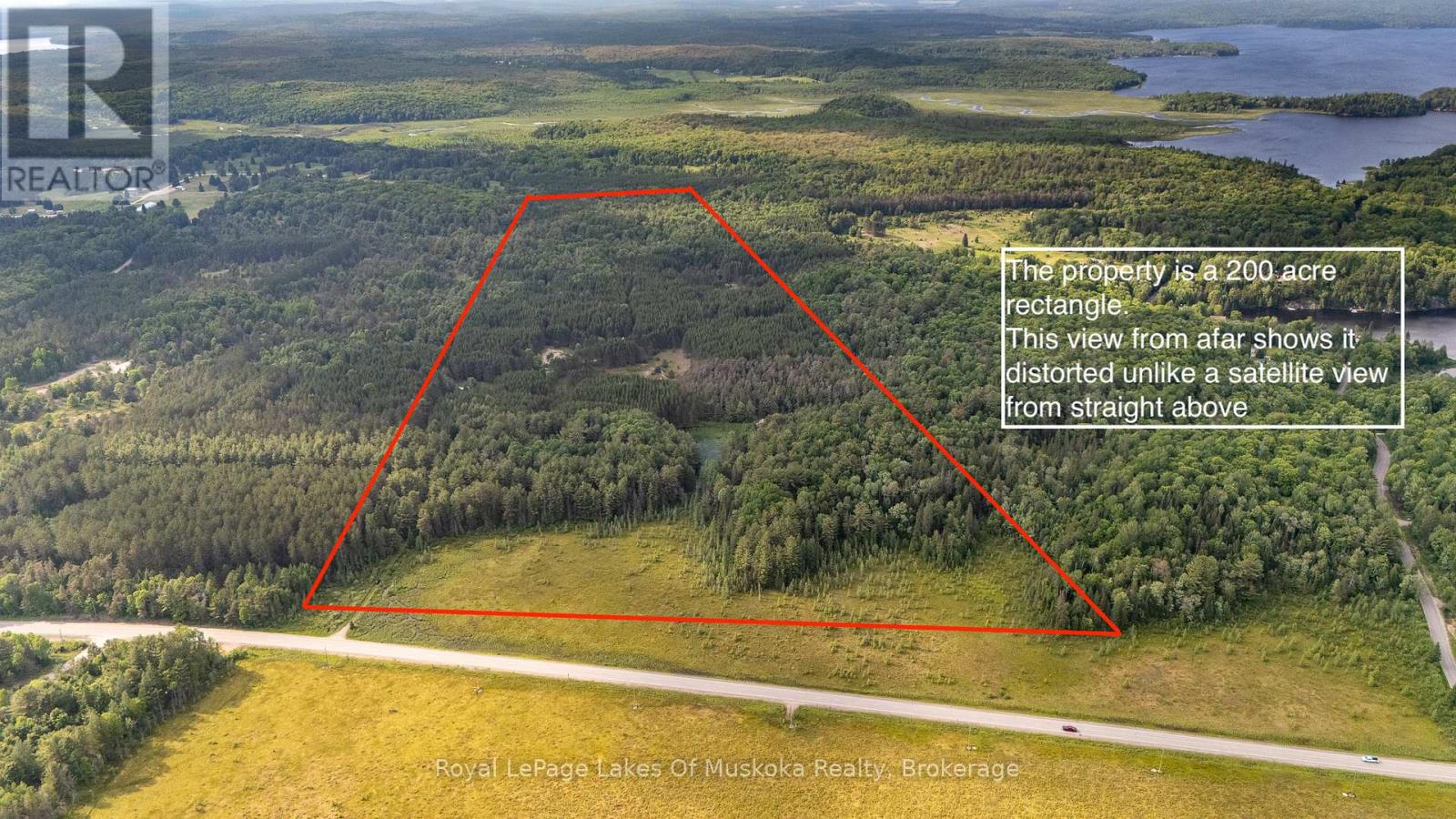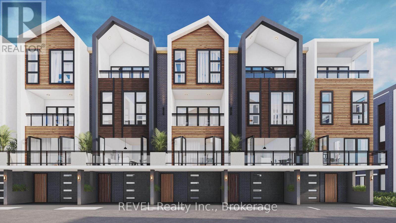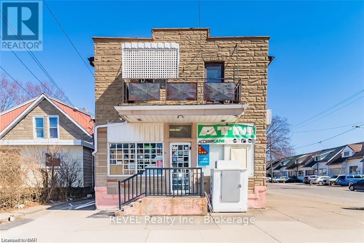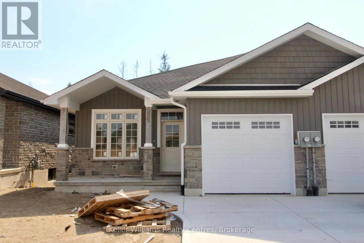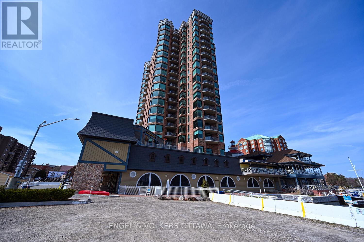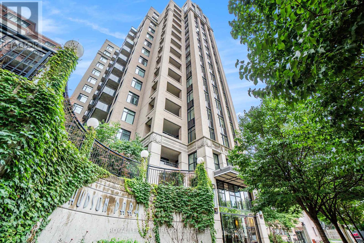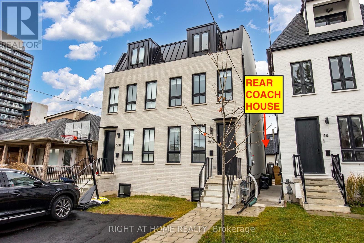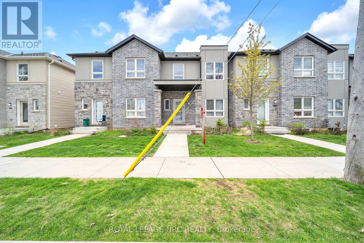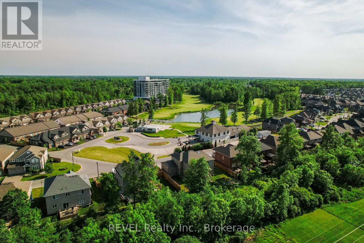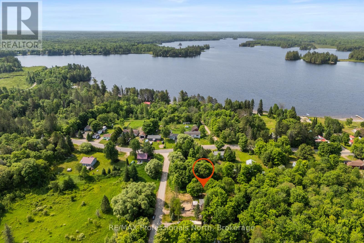201-B Phipps Street
Fort Erie, Ontario
Lot for future development of either single family home or potential duplex, semi-detached. Scheduled for Conditional Consent Approval in August of 2025. APS must have condition recognizing requirement of consent approval conditions. All markings on pictures are estimated only. Legal description, PIN, etc. to be determined (id:50886)
Royal LePage NRC Realty
023038 Holland-Sydenham Townline
Chatsworth, Ontario
This magnificent 4,420 finished sq. ft. home with a attached double car garage offers abundant storage space and exceptional features throughout. The main floor is designed for convenience and comfort, featuring a mudroom with great storage, beautiful trim, and square cut flag slate floors. The foyer includes a closet, and there's a 3pc bathroom next to a main floor laundry room for added functionality. The large primary bedroom offers a walk-in closet, and a 4pc ensuite. The living room is filled with natural light from large windows, complemented by engineered hardwood floors and a cathedral ceiling. The heart of the home is the bright and spacious custom kitchen, adorned with cherry cabinetry, a pantry, granite countertops, a prep sink, and a raised bar. Modern appliances include a new microwave and dishwasher. The kitchen seamlessly flows into the dining room with vaulted ceilings and patio doors leading to a covered wood porch area. There is also a generously sized bedroom/office and a family room with vaulted ceilings. The 2nd covered wood deck, equipped with a hot tub and BBQ area, is perfect for outdoor entertaining. The basement boasts high 9'ceilings and includes four bedrooms with large windows, with one bedroom offering ensuite privilege with a3pc bathroom. The basement also features custom trim, a recreation room, ample closet space, 5pc bathroom, utility room, natural gas boiler, forced air heating, in-floor heating, and central air conditioning. The basement is spray-foamed from floor to ceiling for max efficiency. The exterior is equally impressive with a paved driveway, landscape lighting, irrigation, lush landscaping, playhouse, garden shed, and a large above ground pool. A front covered porch, providing multiple areas for relaxation and entertainment. This home combines luxury, comfort, and practicality, making it the perfect place for your family to call home. (id:50886)
Royal LePage Rcr Realty
308 - 1000 Wellington Street W
Ottawa, Ontario
Welcome to The Eddy, an iconic LEED Platinum-certified building offering sustainable, modern living in Hintonburg, one of Ottawa's most sought-after neighbourhoods. This spacious 2-bedroom, 2- FULL bathroom condo, with 965 sq ft of contemporary space, is designed for those who appreciate a balance of urban living and eco-conscious design. Featuring sleek, minimalist finishes, the unit boasts exposed 9-foot concrete ceilings, warm hardwood floors, and expansive windows that flood the space with natural light. The open-concept living and dining area flows effortlessly into a chef-inspired kitchen, equipped with quartz countertops, top-of-the-line stainless steel appliances, and a large island perfect for meals and social gatherings. Enjoy quiet moments from the living room with a view of greenery, where natural light pours in throughout the day. The layout includes a huge walk-in pantry that could easily be transformed back into a den/work-from-home office or reading nook. The spacious primary bedroom offers a walk-in closet and private ensuite bathroom, while the second bedroom is perfect for guests or working from home. The condo also features in-unit laundry, underground parking, and a storage locker, while residents of The Eddy have access to a rooftop terrace with a BBQ, lounge seating, and stunning views of the Ottawa River and Gatineau Hills that can be used to host your own private parties. Just a short walk to vibrant local gems like Maker House Co and The Third, pop downstairs to Capital Cold Press or across the street to Tooth & Nail Brewery, you'll have everything you need to embrace the Hintonburg lifestyle. Bayview LRT station is just a short walk away, making travel throughout Ottawa effortless. Living at The Eddy is more than owning a condo it's about embracing a connected, urban lifestyle with an emphasis on sustainability and community. (id:50886)
Sutton Group - Ottawa Realty
154-156 Dagmar Avenue
Ottawa, Ontario
Prime Investment Opportunity: 6-Unit Multi-Residential Building. Located just a few blocks from vibrant Beechwood Avenue, this well-maintained 6-unit property presents a strong investment opportunity. Each unit offers one bedroom and one bathroom, with consistent updates and maintenance carried out over the years. Key features include: master key system for efficient access (no need for multiple keys), smart thermostat control, allowing for remote management via mobile app, long-time property manager in place if you wish to continue with them. Financial highlights: Gross rental income: $115,320, Operating expenses: $22,649, Net Operating Income (NOI): $92,671. Utilities: tenants pay their own hydro; landlord covers heat, water, and common area electricity. This property offers excellent cash flow with upside potential. Full investor package is available. (id:50886)
Sutton Group - Ottawa Realty
1006 - 357 King Street W
Toronto, Ontario
Fully Furnishing Model for Short-Term Lease. Brand New Spacious 1+Den Suite Available At The Elegant New 357King West Condos. Situated In The Entertainment District At King West & Blue Jays Way, Surrounded By Some Of The Other Best Neighbourhoods In The City, Energetic, Vibrant and Life Style and Wealthy! Floor To Ceiling Window With Views From The 29th Floor - Chic & Modern Interior, Efficient And Spacious Layout/No Wasted Space. Den Is Perfect For A Studio Or Office Nook and as second Bedroom. One Queen Bed in Bedroom, One Queen Bed at the Den. Upgraded Island In Kitchen, Backsplash With Valance Lighting, Soaker Tub In The Bath. Individually Controlled Hvac System. Just bring in your suit case, enjoy this executive Condo Unit in the entertainment, financial, Hi-Tech district. (id:50886)
Century 21 Landunion Realty Inc.
204 - 56 Forest Manor Road
Toronto, Ontario
Spacious & Rare 1+1 Layout 662 Sq Ft with 10' Ceilings! Larger than most units in the building, this bright and airy condo features a functional 1 bedroom + enclosed den with sliding door perfect as a second bedroom or home office. Enjoy 2 full bathrooms, upgraded modern light fixtures throughout. Exceptional building amenities include 24-hour concierge, gym, indoor pool, and party/meeting rooms. Prime location steps to TTC subway, Fairview Mall, Tim Hortons, community centre, cinema, and top-rated schools. Easy access to DVP & Hwy 401. A must-see opportunity! (id:50886)
Century 21 Leading Edge Realty Inc.
6 - 2086 Valin Street
Ottawa, Ontario
Centrally located in the heart of Orléans, this charming 2-bedroom, 1.5-bathroom condo offers unbeatable convenience - just steps from public transit, shopping, parks, and great schools. Situated on the second floor of a well-maintained three-story building, this owner-occupied, move-in-ready unit features hardwood floors throughout, large windows that fill the space with natural sunlight, and a private balcony - perfect for a small garden or your morning coffee. With reasonable condo fees (including water) and average monthly costs of approximately $90 for hydro and $45 for gas, this home is both comfortable and affordable. Ideal for first-time buyers or those looking to downsize, this meticulously cared-for condo is priced to sell quickly. Status certificate available upon request - book your showing today! (id:50886)
RE/MAX Delta Realty
1810 - 381 Front Street W
Toronto, Ontario
Fabulous Corner Unit With Open, Sun-Filled South-West Views At 381 Front St W. This Stylishly Remodeled Residence Has Been Thoughtfully Upgraded By The Current Owner, Featuring A Sleek Kitchen Outfitted With State-Of-The-Art Miele And Bosch Appliances. Enjoy Two Full Washrooms Enhanced With Custom Spa-Inspired Lighting, Creating A Serene And Luxurious Atmosphere. Parking And Locker Are Both Owned For Added Convenience. The Building Features State-Of-The-Art Amenities, Including But Not Limited To A Beautiful Outdoor Space, Large Indoor Pool, Basketball Court, Multiple Party And Media Rooms, A Car Wash In The Underground Parking, And EV Chargers For Resident Use. Located In One Of Toronto's Most Vibrant Neighbourhoods With A Walk Score Of 98, Transit Score Of 100, And Bike Score Of 88, And Multiple Parks Including A Fenced Dog Park In The Direct Vicinity - Urban Living At Its Finest. Bright, Airy, And Impeccably Designed, This Exceptional Unit Offers The Perfect Blend Of Comfort, Functionality, And Modern Elegance In The Heart Of Downtown Toronto. (id:50886)
Harvey Kalles Real Estate Ltd.
51 Rykert Street
St. Catharines, Ontario
Beautifully updated 3-bedroom home at 51 Rykert Street! This move-in ready residence features a brand new roof and windows, fresh flooring throughout, and a completely renovated bathroom. The modern kitchen boasts elegant quartz countertops and stainless steel appliances, perfect for cooking and entertaining. Spacious bedrooms provide comfort and versatility for family living or a home office. Enjoy a large backyard, ideal for outdoor activities, gardening, or relaxing with family and friends. Situated in a desirable neighborhood, this home offers the perfect blend of style, functionality, and convenience. Please note that interior photos have been virtually staged to help showcase the homes potential. Don't miss the opportunity to make this stunning property yours! (id:50886)
Coldwell Banker Momentum Realty
36 Ontario Street
Ottawa, Ontario
Experience modern luxury and smart investing at 36 Ontario Street - a 2016-built triplex that pairs upscale design and finishes with ~$124K+ in annual rental income, all just steps from the Rideau River and walking distance to every amenity you can think of! Tucked away on a quiet street just steps from the Rideau River, parks, and public transit and only minutes to downtown Ottawa - this property delivers both lifestyle appeal and investment value in a thriving up-and-coming area. Offering approximately ~7,500Sq.Ft of interior space including basement, each unit showcases upscale finishes, including hardwood flooring, quartz countertops, custom kitchen cabinetry, 9-foot ceilings, and oversized windows that flood the interiors with natural light. The exterior is equally striking with a stone façade, four balconies, a garage, a rooftop patio that comfortably hosts 20+ guests and a modern exterior camera system for added security. Unit 1: 3 bedrooms, main-floor office, 3 full bathrooms, and exclusive rooftop access. Unit 2: 5 bedrooms plus den/office, 3.5 bathrooms, 3 separate entrances, and cold storage room. Unit 3: 4 bedrooms plus den, and 2.5 bathrooms. Unit 2 presents a straightforward path to a fourplex conversion already roughed in for a kitchen and has a separate entrance. Looking ahead, the City of Ottawa's proposed zoning bylaw changes - expanding permissions for three-storey buildings across more neighbourhoods create opportunities for professional office use or mixed-use redevelopment. With strong income, modern finishes, and flexible future potential, 36 Ontario Street is a rare opportunity in the heart of Ottawa. (id:50886)
Real Broker Ontario Ltd.
23 Amelia Street
Port Colborne, Ontario
Welcome to 23 Amelia St just off of the Welland Canal and down from Lock 8! This fully fenced in secured property offers 2 entrances/access points to the property off of Amelia St & gated entrance off of Mellanby Ave. Zoned R4-CH this property is ready for any type of Muliti-Unit residential development from Townhomes to an Apartment building with Canal views, or use as its current use as Industrial/Residential mix and enough space for parking for any intended use. The current residential section consists of 1715 sq.ft, with the current Industrial section consisting of 5560 sq.ft with 2 bay doors, washrooms, and lunch room area if desired! Whether you're looking to invest and develop this property with a residential approach, or consolidate your business expenses and run your business and live in, or rent in the current residential section for added extra income. There are options to consider that best suit your needs to invest in this property! (id:50886)
Revel Realty Inc.
25 Dunkirk Court
Welland, Ontario
Located on a mature court with its own parkette, this home is being sold "as is", "where is" (see Schedule C). Finishing work may require a professional electrician and a plumber, but the reward will be substantial. Bring your vision, your tools and your crew. The 4pc bath is impressive but requires some detail work. The principal bedroom features a 2-piece ensuite. You will appreciate the compact and clean lines of the galley-style kitchen. The house is connected to the garage by an enclosed 3 season courtyard. Let your imagination soar with entertainment and extended Family Room possibilities. The backyard fans out into an expansive fully enclosed yard edged by massive shade trees Home is priced to reflect current condition. (id:50886)
Hynde Realty Inc
#100 - 510 Yonge Street
Toronto, Ontario
Great Opportunity To Own This Prime Restaurant Space. Newly Renovated And Equipped. Walking Distance To U Of T And Subway. Full Equipment Kitchen With Walk-In Cooler. Lots Of Walk-In And Take-Out. Suitable For All Kind Of Cuisine. Two Parking Spaces At Rear. Extra Storage Space In Basement. (id:50886)
Bay Street Group Inc.
1107 - 576 Front Street W
Toronto, Ontario
***MOTIVATED SELLER*** A Stunning Sun-Drenched North East Facing 2 Bedroom and 2 Bath Corner Unit. Floor To Ceiling Windows Offers A Magnificent Unobstructed City Views. Beautifully Finished And Upgraded Unit With 9Ft Soaring Smooth Ceilings. Amenities Include Full Sized Gym, Outdoor Pool, Board Room, Meeting Rooms And Bbq Stations. Unbeatable Location Walkable to Stackt Market, Farmboy Grocery, King St W, City Place, Rogers Centre, and Right Off Lakeshore Blvd. Live In Luxury At Minto Westside - An Award Winning Builder! (id:50886)
Right At Home Realty
1007 - 665 Bathgate Drive
Ottawa, Ontario
665 BATHGATE, UNIT 1007 - Looking for a winter renovation project - you got it! This 2 bedroom condo has tons of potential with a very spacious main living area, dining room, living room and kitchen all together. The two bedrooms are good sizes, the principal bedroom has a large walk in closet and there is also a main 4 piece bathroom. Spectacular eastern views from the 10th floor for that beautiful morning sun. Great opportunity to select your own decor and get a brand new looking condo. Underground heated parking, storage locker, on site management staff, great amenities such as indoor pool, party room, games room, gym, outdoor tennis courts, all close to public transit. Great location! (id:50886)
RE/MAX Hallmark Realty Group
194 Chippawa Road
Port Colborne, Ontario
4.6 acres total of residential development land in Port Colborne with city services on Chippawa Road, and options for development. Potential to develop where house currently sits, leading to 4.2 acres of residential development land. House could be rented in the interim, while preparing plans to develop or holding. Great opportunity for investors/developers in the charming lake town of Port Colborne, just 5 minutes from the future Asahi Kasei battery plant. **Includes 194 Chippawa house, and 4.2 acres of residential development land on Hubbard Drive** (id:50886)
RE/MAX Niagara Realty Ltd
3042 Bethune Avenue
Fort Erie, Ontario
Attention Investors, First Time Buyers and even Down-Sizers! Welcome to 3042 Bethune Ave, a 3 Bed, 3Bath in need of some love and repair with tons of potential. Situated on a large 70x125 foot lot in a quietneighbourhood and minutes to Bernard's Beach or a quick drive into downtown Crystal Beach make thisproperty attractive. This home features a functional layout with lots of sunlight and a separate sunroom, aswell as 2 entrances and also a large storage shed. (id:50886)
Revel Realty Inc.
3703 - 17 Bathurst Street
Toronto, Ontario
The Lakefront Is One Of The Most Luxurious Buildings At Downtown Toronto. This Bright & Well-Appointed 1Br Unit Features A Modern Kitchen & Bath, 9" Ceilings & An Oversized Balcony To Enjoy Stunning Lake View & City View! The Building Houses Over 23,000Sf Of High End Amenities. At Is Doorstep Lies The Masterfully Restored 50,000Sf Loblaws Flagship Supermarket & 87,000Sf Of Essential Retail. Steps To Shoppers, The Lake, Restaurants, Transit, Shopping, LCBO, Entertainment, Parks, Schools & More! (id:50886)
Homelife Landmark Realty Inc.
4202 - 311 Bay Street
Toronto, Ontario
Beautifully Furnished Executive 1 Bedroom + Den Condo At The Newly Renovated St.Regis! Located In The Heart Of The Financial District,This Unit Offers 1445 Sqft* Of Luxury At Its Finest! Boasting 11Ft Ceilings,Dedicated Elevator,Custom Paneling,Heated Ensuite Floor,Hardwood & Marble Flooring,Gourmet Kitchen With Sleek Contemporary Design & Meile Appliances. Perfect For Business Professionals & Familys'.Come And Be Pampered And Experience The St. Regis Luxury! (id:50886)
Forest Hill Real Estate Inc.
3 - 2 Wingreen Court
Toronto, Ontario
Landlord is offering 1 month of free rent. Total discount for the year is $2,000 at Wingreen Court, a beautifully maintained cul-de-sac steps from the Shops at Don Mills. This newly renovated 1 bedroom suite comes with new appliances, ample closets and storage, and a spacious layout. Enjoy the convenience of being close to top-rated schools, vibrant restaurants, and the major thoroughfares of Highway 401 & the DVP. Don't miss this opportunity to make Wingreen Court your new home. (id:50886)
Chestnut Park Real Estate Limited
682 Long Lake Road
Madawaska Valley, Ontario
Beautiful Secluded property that features 6 bedrooms and 3 full washrooms. Large spacious kitchen on the main floor to entertain the family. Take in sunset and sunrise views on the large deck overlooking the lake. This property features 3 seasonal cabins that you can offer accommodations. This could be your dream vacation rental business. Each cabin has an enclosed porch and full kitchen and bathroom.The lake features all year fishing, hike the scenic mountain trails, ATV and snow mobile trails makes this the perfect getaway. (id:50886)
Keller Williams Home Group Realty
442 Berford Lake Road
South Bruce Peninsula, Ontario
Charming Cottage or Year-Round Home Near Berford Lake. Welcome to this adorable 3-bedroom, 1-bath home or cottage, nestled on a spacious and private lot just a short walk from the crystal-clear waters of Berford Lake. Tucked away on a quiet dead-end road, this peaceful retreat is surrounded by mature trees, offering the perfect blend of nature, privacy, and relaxation. Whether you're looking for a cozy year-round residence or a weekend getaway, this property has all the charm you're looking for. Enjoy morning coffee on the deck, evenings by the firepit, and endless outdoor adventures just steps from your door. Located only 5 minutes from Wiarton, you'll have easy access to shops, restaurants, and amenities while still enjoying the tranquility of lake life. Don't miss this rare opportunity to own your own slice of paradise near one of the area's most sought-after lakes! (id:50886)
Sutton-Sound Realty
14 Dock Lane
Northern Bruce Peninsula, Ontario
Welcome to your waterfront dream home! Inside the home there is a open concept living room and dining room area, complete with a woodstove that adds to the homey and relaxing environment. In the kitchen, you'll find plenty of convenient storage space. The comfortable primary bedroom is located upstairs, along with a 4-piece bathroom and a second bedroom that is currently being used as a home office. The bedroom on the lower floor is very large and has its own separate entrance, conveniently placed right next to the second bathroom. There is also a loft, for an extra sleeping space or storage. A large deck overlooks the water, giving you a rare and beautiful view. The backyard shed offers even more storage and could easily be converted into a workshop! With only a quiet road between you and the public beach, and situated halfway between the quaint village of Lion's Head and the desirable destination of Tobermory, this location is perfect for experiencing the best that Northern Bruce Peninsula has to offer! (id:50886)
Royal LePage Royal City Realty
3740 Rebstock Road
Fort Erie, Ontario
Now Selling...Niagara on the Beach Freehold Townhomes Starting from $399,900 | Up to 1,500 sq ft | Minutes from Crystal Beach Now Selling! Welcome to Niagara on the Beach a visionary new community of 90 freehold townhomes nestled in the heart of Fort Erie, just 1.4 km from the sandy shores of Crystal Beach. Set on a lush 4-acre site and bordered by an additional 4-acre park, this development redefines affordable luxury living in the Niagara Region. Each home has been thoughtfully designed to maximize space and natural light, with modern interiors and elevated finishings. Enjoy 9 ft smooth ceilings, porcelain tile flooring, walk-out terraces**, and a sophisticated mix of brick, wood, and expansive glass windows that connect you seamlessly to the beauty of the outdoors. With spacious floorplans up to 1,500 sq ft, these homes are ideal for both year-round living and seasonal escapes. Prices start from just $399,900 offering exceptional value in a fast-growing area. Key Highlights: Located on Rebstock Road steps from Crystal Ridge Park 1.4 km from Crystal Beach. Surrounded by top-tier amenities including tennis and basketball courts, a splash pad, and a dog park. Close to restaurants, grocery stores, schools, public transit, highways, the U.S. border, and an international airport, Part of Fort Erie's intensification strategy, Niagara on the Beach is not just a housing development in a forward-thinking community built for modern life, blending affordability with style in one of Ontarios most desirable waterfront regions. Don't miss your chance to own in this landmark development. (id:50886)
Revel Realty Inc.
Lower - 636 King Street W
Toronto, Ontario
Prime King St West Office Location!!! Lower Level For Lease With Two Parking Spaces! Open Concept Office/showroom Space with two Offices, Reception Desk, 2 Washrooms in total (one upgraded) , Large Kitchenette with Dining area, Excellent Shipping & Receiving Via Back Laneway With Freight Elevator And Door Access. Air Conditioned & Forced Air Heating. Windows Along The Sides. Rare 2 Parking Spaces Included, Front lower windows can be wrapped and opportunity for blade banner signage, 10 Foot Ceilings. Available Immediately ,Tenant Pays Hydro, Common Staircase At Entrance Off King Street,. (id:50886)
Cb Metropolitan Commercial Ltd.
499 Townline Road
Niagara-On-The-Lake, Ontario
This beautiful 51.67 acre Niagara on The Lake country property is a rare find with several allowable uses under the current zoning. Property features a 4 bedroom home built in 1903 with much of it's original charm. Lots of potential in restoring to todays standards. Other great features of this property includes a second home on the property, all season two bedroom house ideal for family members or extra income, a detached wood garage/barn ideal for storage or parking and a large detached Aluminum sided approx 2400 sq ft workshop built in 2003 with two roll up doors. Inground swimming pool. Property is currently being used for growing soy beans. The are two private septic beds and a cistern. Excellent potential for extra income while owning acreage in desirable Niagara On The Lake. Buyer to do own due diligence regarding property uses and potential. (id:50886)
Royal LePage NRC Realty
5858 Highway 34 Abc
Champlain, Ontario
This well-maintained 5-unit property is the perfect addition to your real estate portfolio. Located in the heart of Vankleek Hill and just steps from local shops, services, and amenities, this fully tenanted building offers stable income in a strong rental market. The property features four 1-bedroom units and one spacious 2-bedroom unit, each with separate hydro and gas meters - an ideal setup for investor convenience and tenant independence. Residents enjoy ample on-site parking and a walkable location that enhances tenant appeal. Roof membrane (2014), second floor windows (2014), and major improvements to the electrical, plumbing, parking surface and verandah in 2013. A solid multi-unit building in a growing community - don't miss your chance to invest in this turnkey opportunity! SELLER FINANCING IS AVAILABLE (INQUIRE FOR MORE DETAILS)! (id:50886)
Exp Realty
7640 Kalar Road
Niagara Falls, Ontario
Welcome to Le Falls A Vision of Modern Living in Niagara Falls, Located 10 mins from the falls. Le Falls is an exclusive collection of 113 freehold townhomes situated on 10.4 acres of beautifully landscaped greenspace. Designed for contemporary living, these spacious residences offer up to 1,700 sq. ft. of living space, with layouts available upto 5 bedrooms. Each home features soaring 9-foot ceilings, energy-efficient windows, and upgraded kitchen cabinetry. Select homes include private rooftop terraces perfect for enjoying stunning natural views. Ideally located on Kalar Road, Le Falls is adjacent to a vibrant new Empire community, with easy access to shops, dining, and amenities. This premier location places you at the heart of Niagara's exciting transformation.The bold, modern design of Le Falls sets it apart, offering a glimpse into the future of Niagara Falls living. With the city investing \\$3.6 billion in revitalization projects including a state-of-the-art cultural facilityNiagara Falls is quickly becoming a hub not just for tourism, but for modern business and residential growth. Don't miss your opportunity to be part of this exciting new chapter. Le Falls is more than a home its a lifestyle. (id:50886)
Revel Realty Inc.
411 - 270 Brittany Drive
Ottawa, Ontario
Welcome to this bright and well-maintained 1-bedroom, 1-bathroom condo nestled in the sought-after Brittany Park community. Offering a smart and functional layout, this spacious unit features large windows that allow for an abundance of natural light throughout the day. The open-concept living and dining area creates a comfortable and inviting atmosphere, ideal for both relaxing and entertaining. The kitchen and bathroom feature updated flooring, adding a touch of modern appeal, while the rest of the home offers a clean slate for your personal touches and design ideas. With no carpet in the unit, its an ideal choice for those seeking low-maintenance living.This quiet, pet-friendly building is perfect for first-time buyers, investors, or down-sizers who value convenience and location. Enjoy easy access to shopping, dining, parks, public transit, and other everyday essentials- all just steps from your door. Brittany Park offers an impressive list of amenities including indoor and outdoor pools, a tennis court, party room, fitness centre, walking paths, and beautifully maintained green spaces that contribute to a serene, community-oriented lifestyle. In-unit laundry, generous storage, and affordable condo fees enhance the practicality of this home. Parking is available through the condo management for only $50/month. Whether you're looking for a turn-key investment or a place to call home, this unit is a fantastic opportunity to enjoy city living in a peaceful, park-like setting. Some photos virtually staged. (id:50886)
RE/MAX Hallmark Pilon Group Realty
31 - 384 Yonge Street
Toronto, Ontario
Location! Location! Location! Retail Store For Office/Services. One Of The Most Prestigious Tallest 78-Storey Residential Towers & Commercial Units In Toronto! Excellent Yonge & Gerrard Location! High Residence Traffic Year Round,Steps To Subway And Transit, Ryerson University, Dundas Sq, Financial District. Business Use Can Be Tea, Coffee, Cake,Ice cream,Bubble tea shop, Hair Salon,Pharmacy,Nail,Salon,Accounting office,Professorial Office,ETC.Tenant To Pay Tmi And Utilities. TMI(2025) Is $1,184.47 Per Month. (id:50886)
RE/MAX Atrium Home Realty
75 Arjay Crescent
Toronto, Ontario
Client RemarksNestled in Toronto's prestigious Bridle Path community, this exquisite detached two-story home offers over 8,000 sq. ft. of refined living space. Designed for luxury and comfort, this gated estate boasts a circular driveway, double-door garage for 3 cars, and parking for 10 more. Sophisticated design meets functionality with wainscoting panels, coffered ceilings, and heated marble floors. The living, dining, and family rooms provide expansive entertaining spaces, while the family room features walnut coffered ceiling and a cozy fireplace. The chefs kitchen is a culinary masterpiece with granite counters, a Sub-Zero paneled fridge and freezer, Wolf 6-burner stove, built-in Miele coffee machine, wine chiller, and butlers pantry. A private office completes this level. The upper floor, illuminated by a stunning dome-patterned skylight, features 4 bedrooms with vaulted ceilings, walk-in closets, and luxurious ensuites. The primary suite boasts marble heated floors, a steam shower, air jet tub, and a private linen closet. A second-level laundry room with premium appliances adds convenience. The lower level is a retreat with a nanny suite, heated floors, a wet bar, sauna, gym, and recreation area with a fireplace and walk-out to a professionally landscaped 288-ft-deep backyard. An elevator connects all levels. This iconic estate blends timeless sophistication with modern amenities in one of Toronto's most sought-after neighbourhoods. (id:50886)
The Agency
767 Poplar Crescent
Bracebridge, Ontario
Enjoy a large private area backing onto beautiful quiet treed ravine on this spacious lot away from neighbours on either side. Experience affordable Muskoka cottage living in this 2 bedroom, 1 bathroom clean unit. Nestled in a well treed quiet area of the Resort, perfect for family and friends. Close proximity to amenities, including a short walk or golf cart ride to the beautiful beach. The Lake is spring fed with a hard sand bottom. Nice 10x20 deck screen room for additional living space. Firepit and outdoor chairs for you and your guests. A multitude of scheduled activities and events for all ages free of charge. Kayaks, canoes, and paddle boards are available free for your use all season from May 1 to October 31. Resort fees include lawn maintenance, hydro, sewers and water. You can choose to become part of the Resort Rental Program for the times you are not using the cottage. Click on the multimedia button below, for a virtual tour. (id:50886)
Century 21 B.j. Roth Realty Ltd.
900 Berford Street
South Bruce Peninsula, Ontario
Discover an exceptional property with versatile "HIGHWAY - C6" zoning, offering endless possibilities for both residential and commercial use. This meticulously designed property features a spacious 3 bedroom,2 full bath residential unit on the second level, ideal for those seeking a live/work arrangement or a rental income opportunity. Additionally, a separate in-law suite on the main level boasts an open concept layout with modern kitchenette and new appliances. Thoughtfully upgraded with soundproofing insulation between floors and new LED lighting throughout, this property exemplifies quality craftsmanship. Step out onto the expansive5 00 square foot deck off the second floor dining room, complete with a new glass railing, offering a serene outdoor retreat. Convenient features include an attached insulated garage and a separate office with its own entrance, providing added functionality. Furthermore, a insulated detached 32' x24' garage with an office, storage room, and oversized 9 foot overhead garage door adds value and versatility to the property. Boasting recent upgrades such as new flooring and windows in upper living room, dining room, primary bedroom and den, this property is truly turnkey and ready to fulfill your vision. Seize this exceptional opportunity to own a property that combines functionality, modern design, and a prime location. (id:50886)
Exp Realty
900 Berford Street
South Bruce Peninsula, Ontario
Discover an exceptional property with versatile "HIGHWAY - C6" zoning, offering endless possibilities for both residential and commercial use. This meticulously designed property features a spacious 3 bedroom,2 full bath residential unit on the second level, ideal for those seeking a live/work arrangement or a rental income opportunity. Additionally, a separate in-law suite on the main level boasts an open concept layout with modern kitchenette and new appliances. Thoughtfully upgraded with soundproofing insulation between floors and new LED lighting throughout, this property exemplifies quality craftsmanship. Step out onto the expansive5 00 square foot deck off the second floor dining room, complete with a new glass railing, offering a serene outdoor retreat. Convenient features include an attached insulated garage and a separate office with its own entrance, providing added functionality. Furthermore, a insulated detached 32' x24' garage with an office, storage room, and oversized 9 foot overhead garage door adds value and versatility to the property. Boasting recent upgrades such as new flooring and windows in upper living room, dining room, primary bedroom and den, this property is truly turnkey and ready to fulfill your vision. Seize this exceptional opportunity to own a property that combines functionality, modern design, and a prime location. **EXTRAS** There are more rooms with this property than the system can input. (id:50886)
Exp Realty
517 - 35 Hayden Street
Toronto, Ontario
Phenomenal and unique 2 bedroom unit with oversized terrace (800 sq ft +) for entertaining and relaxing. Great layout with open concept kitchen with ceasarstone countertop. Bedroom has walk-in closet. Steps to transit, groceries, restaurants and cafes. Must-see unit - You won't be disappointed! (id:50886)
Right At Home Realty
#106 - 2175 Sheppard Avenue E
Toronto, Ontario
Ground Floor South East Corner Unit! 2078 sqft SE, Can be used as medical office like dental, family doctor and any other professional office. No daycare and food related business. Newly renovated office, Front desk, 2 big Board rooms and 9 different size offices and Small kitchen, very practical layout. Just move in and do your business. closed to Hwy 404 and 401. Don Mills Subway. Scotia Bank in the same building with many other amenities in surrounding area. TTC at Doorstep. Ample free parking around the building (id:50886)
Aimhome Realty Inc.
1958 518 Highway
Mcmurrich/monteith, Ontario
Welcome to your very own private getaway in the beautiful Almaguin Highlands. This amazing 200 acre parcel comes complete with two bedroom cabin equipped with a propane stovetop and off grid wash facility as well as multiple out buildings including a 28 foot travel trailer for overflow guests. A gated entrance located at the year round road ensures your privacy when you're at the property taking in everything nature has to offer or away from the property at that pesky career. Also included with the property is a tractor with blower and grader attachments to ensure the long driveway into your private oasis remains in great shape and you are able to use the property for the maximum amount of time throughout the year. Doe Lake access is a short drive away and perfect for hooking up the boat and spending the day on this lake or any other of the multiple lakes in the area. There a multiple trails throughout the property to ensure fun times for everyone whether you're ATVing, dirt biking or snowmobiling. Mature pine trees on the property are beautiful and solar panels give a small amount of power for necessities during your stay. This camp is truly a getaway for someone looking for some alone time. (id:50886)
Royal LePage Lakes Of Muskoka Realty
7640 Kalar Road
Niagara Falls, Ontario
Welcome to Le Falls A Vision of Modern Living in Niagara Falls, Located 10 mins from the falls. Le Falls is an exclusive collection of 113 freehold townhomes situated on 10.4 acres of beautifully landscaped green space. Designed for contemporary living, these spacious residences offer up to 1,700 sq. ft. of living space, with layouts available upto 5 bedrooms. Each home features soaring 9-foot ceilings, energy-efficient windows, and upgraded kitchen cabinetry. Select homes include private rooftop terraces perfect for enjoying stunning natural views. Ideally located on Kalar Road, Le Falls is adjacent to a vibrant new Empire community, with easy access to shops, dining, and amenities. This premier location places you at the heart of Niagara'ss exciting transformation. The bold, modern design of Le Falls sets it apart, offering a glimpse into the future of Niagara Falls living. With the city investing \\$3.6 billion in revitalization projects including a state-of-the-art cultural facilityNiagara Falls is quickly becoming a hub not just for tourism, but for modern business and residential growth. Don't miss your opportunity to be part of this exciting new chapter. Le Falls is more than a home its a lifestyle.--- (id:50886)
Revel Realty Inc.
#c - 94 Empire Street
Welland, Ontario
Perfect oppurtunity to lease a commercial unit in Welland which was already being operated as a convenience store and now available for you to either come and continue the same business or turn it into your own business. Perfect for multiple type use stores. Surrounded by multiple apartment buildings and residential homes, this location is perfect for any small business. (id:50886)
Revel Realty Inc.
614 25th Avenue
Hanover, Ontario
The one you've been waiting for! Semi-detached bungalow with walkout basement. Main level living with open concept kitchen/living space, dining room, 2 beds and 2 baths and main floor laundry. Walkout from your living space to the covered upper deck offering views of the trees. Bright lower level is finished with 2 more bedrooms, full bath, and large family room with gas fireplace and walkout to your beautiful back yard. Home is located in a great new subdivision of Hanover close to many amenities. Call today! (id:50886)
Keller Williams Realty Centres
1504 - 15 St Andrew Street
Brockville, Ontario
Rarely offered for sale this northwest facing Tops'l Suite offers outstanding views of the Brockville portion of the 1000 Islands as well as the Brockville skyline. You and your guests will never tire of the views which change seasonally. This suite offers a beautifully portioned great room style anchored by a gas fireplace. The tailored kitchen cabinetry is in classic white with granite countertops. The huge window over the sink lets you keep an eye on the comings and goings of the city below. The spacious primary suite accommodates a king size suite with adjacent 5 piece ensuite and huge walk in closet. The secondary bedroom on the opposite side of the condo provides total privacy for visiting family or guests or makes an excellent office. Wide plank hardwood flooring throughout adds to the sense of space ceramic flooring in the baths, of course. The building amenities are second to none .... huge indoor pool, indoor and outdoor hot tubs, nicely equipped gym, reception rooms, games room, catering kitchen. One indoor parking space is equipped with an EV charger. A must see!!! (id:50886)
Engel & Volkers Ottawa
703 - 245 Kent Street
Ottawa, Ontario
Welcome to Hudson Park! This elevated CORNER END UNIT boasts nearly 1,200 sq. ft. of polished, turn-key sophistication, RENOVATED in 2025 with over 50K in upgrades & finishes! Step through a chic terrazzo-style foyer (with new subfloor) into an airy, open-concept great room wrapped in oversized windows that drench every space in natural light, with BRAND NEW HARDWOOD FLOORING and new subfloor throughout! The living and dining areas are anchored by a refined fireplace, a perfect touch of elegance. The adjacent MODERN kitchen dazzles with a sleek backsplash, a centre-island breakfast bar with designer pendant lighting and Canadian-made, GREENGUARD-certified QUARTZ counters. New lower cabinetry and surfaces deliver both style and everyday durability! A versatile den/office opens directly to a private balcony, your quiet nook or workstation. The private bedroom wing features a large, sunlit primary suite with two closets and a magazine-worthy 3-piece ENSUITE, beautifully designed for a clean, contemporary look. A well-proportioned second bedroom sits beside a full 4-piece guest bath finished with new tile flooring, subfloor, vanity, and QUARTZ countertop. Practicality is equally luxe: IN-SUITE laundry, a newer heat pump, an UNDERGROUND PARKING space, and a storage unit. Life at Hudson Park places you moments from Ottawa's best conveniences, cafés, dining, shops, and transit plus building amenities that elevate daily living: an exercise room, a rooftop terrace with skyline views, and a stylish party/meeting room. A rare, refined offering, bright, modern, and impeccably reimagined. (id:50886)
Royal LePage Performance Realty
50a Lanark Avenue
Toronto, Ontario
75% VTB available. Newly constructed, custom 3-unit property with primary home (main house), legal basement suite and rear coach house.The 3-storey primary home has 4-bedrooms, 4-bathrooms (50B Lanark main unit currently rented for $5,150/month). The 3-bedroom Rear coach house was leased for $3,200/month, and the 2-bedroom basement suite, which is accessible by a separate exterior entrance at the rear, was leased for $2,250/month. Approximated annual rent of $127,800 and net operating income of $113,000 (see financials attachment to this listing). The primary home has been left vacant to provide optionality to the buyer to decide whether to live in the main unit or rent it out. Because of the unique separation between the primary home and the basement suite/coach house, Buyers can choose to live in the primary home while earning substantial income from the basement and coach house. Mirror image neighbour property at 50B Lanark Ave also available for those looking for a fully tenanted property. Option to purchase both 50A & 50B Lanark for a 6-unit income property. This property is not subject to Ontario rent increase limits as it is newly constructed, and rent prices can be increased annually to levels set by the Landlord. The primary home has a Main floor Powder Room and mud-room, Custom-built eat-in kitchen with floor to ceiling pantry for ample storage. Oversized Master Bedroom With tons of natural light, His and Her Custom millwork Closets, and master bedroom ensuite with a Free-Standing Tub, Double Vanity and an oversized glass shower.The property is steps to shops on Eglinton, Cedarvale Park, Leo Baeck Day School and Eglinton Station/Crosstown. (id:50886)
Right At Home Realty
178 Broadway Lane
Welland, Ontario
Welcome to your dream home! Nestled in a sought-after neighborhood, this beautifully maintained 3+1 bedroom, 2.5-bathroom residence offers the perfect blend of comfort, style, and functionality. Step inside to discover a bright, open-concept living space with fresh paint throughout, and an upgraded kitchen featuring stainless steel appliances and a stylish new backsplash. Spacious bedrooms provide plenty of room for relaxation. The home also features a large unfinished basement with plenty of natural sunlight perfect for future customization and a convenient laundry area. Enjoy outdoor living in the private backyard, located on a quiet street ideal for entertaining or unwinding. Close to top-rated schools, shopping, parks, and the canal. Just 15 minutes to Niagara Fall, Brock University and 45 minutes to Niagara College Weiland. This is a home you wont want to miss! (id:50886)
Royal LePage NRC Realty
1003 - 7711 Green Vista Gate
Niagara Falls, Ontario
Experience luxury living in this stunning top-floor penthouse, boasting a spacious 1,717 square feet open-concept layout designed for both comfort and entertaining. Soaring 10-foot floor-to-ceiling windows offer breathtaking panoramic views of the golf course and lush greenery. Thoughtfully designed, the layout ensures all bedrooms are tucked away from the main living areas for added privacy. Step outside onto the expansive 456 square foot balcony, accessible from all three bedrooms, the kitchen, and the living area; perfect for entertaining or enjoying peaceful mornings. This exceptional unit includes two underground parking spaces and a private storage locker.The building offers an array of premium amenities, including a bright and spacious gym, yoga studio, and a stylish party room on the second floor. Pool, hot tub, and sauna provide a spa-like retreat, with private access from the second floor. Additional highlights include concierge services, upgraded cabinetry, and Fibre internet. The pet-friendly community is surrounded by scenic trails, making it perfect for nature lovers. An unparalleled blend of luxury, convenience, and lifestyle awaits. Base rent plus condo fees, plus utilities. (id:50886)
Revel Realty Inc.
1601 - 55 Ontario Street
Toronto, Ontario
Modern 2-bedroom, 2-bathroom suite at East55 offering approx. 850 sq.ft. + 250 sq.ft. terrace with clear north views. Features 9 ft ceilings, floor-to-ceiling windows, and upgraded flooring throughout. Upgraded kitchen with quartz counters, soft-close cabinetry, built-in appliances, and breakfast bar. Open-concept living/dining with walkout to oversized terrace, ideal for outdoor living. Primary bedroom includes a walk-in closet, 3-piece ensuite, and concrete accent wall. Second bedroom w/double closet, and floor-to-ceiling windows. Stylish finishes in a 3-year-old building, steps to the Distillery District, St. Lawrence Market, and transit. This fresh, clean, and well-maintained suite is truly inviting and ready for you to move in and call home!! (id:50886)
Right At Home Realty
18 John Street
Mcmurrich/monteith, Ontario
18 John Street Steps to Bear Lake | Detached Bungalow with New Infrastructure + Bunkies. Just a 2-minute walk to Bear Lake and steps from the Seguin Trail, this raised bungalow offers year-round potential in a quiet, outdoor-friendly setting perfect for cottagers, investors, or first-time buyers looking to get into the recreational market.Set on a private lot, the home features a brand-new drilled well (200 ft deep) and a new holding tank, giving you peace of mind and the freedom to make this place your own. Whether you're looking for a simple getaway or a place to build on, the core essentials are already in place.Two bunkies offer extra space for guests or storage one 8x12 and a second, larger one at the back of the property measuring 10x18.Just minutes from the 75km Seguin Trail, this is a dream location for ATV and snowmobile enthusiasts, nature lovers, or anyone looking to unplug and unwind close to water and trails. (id:50886)
RE/MAX Professionals North
911 - 230 King Street E
Toronto, Ontario
Discover a Hidden Gem at Kings Court in St. Lawrence Market! This spacious one-bedroom + den offers a flexible floor plan, with the den easily convertible into a second bedroom. The unit also features a second full bathroom, providing an ideal setup for guests or additional living space. An unbelievable value. The kitchen is equipped with stainless steel appliances, ample countertop space, and plenty of storage. The primary bedroom includes a 4-piece ensuite for added comfort. With all-inclusive maintenance fees, this home offers exceptional value, truly a rare find! Enjoy a perfect 100/100 walk score and transit score, with 24-hour transit right at your doorstep. Steps to No Frills, George Brown College, the Financial District, Union Station, the Distillery & Canary District, St. Lawrence Market, boutique cafes, shops, and restaurants, with quick access to the Gardiner and DVP. You'll love living here! No grass to cut. No snow to shovel. (id:50886)
RE/MAX Hallmark Realty Ltd.

