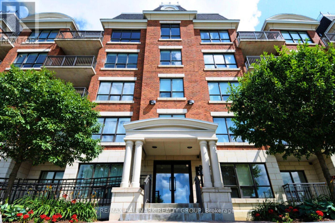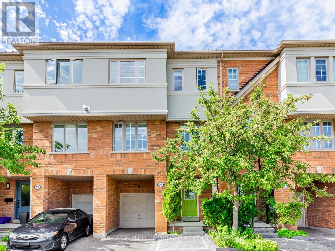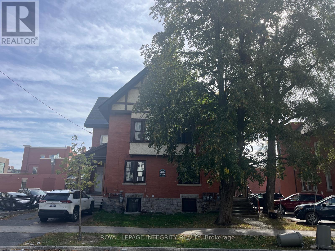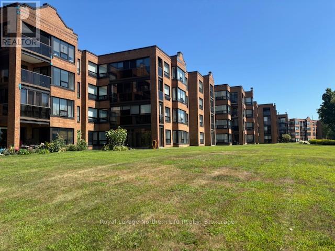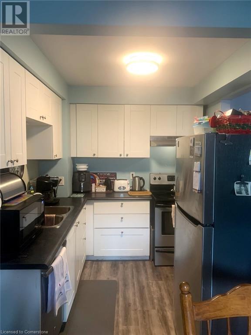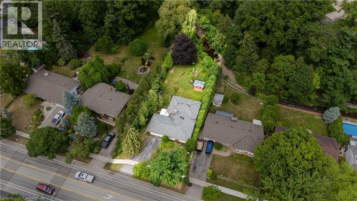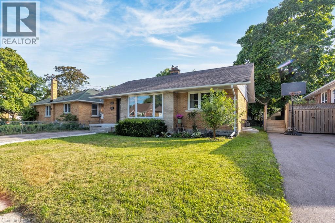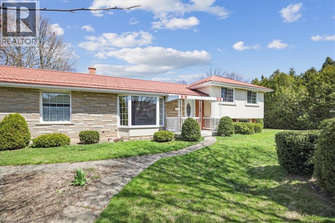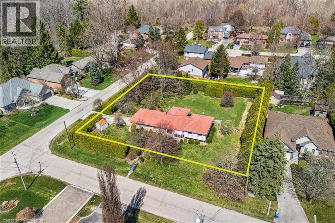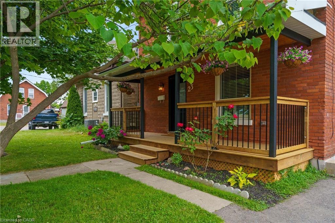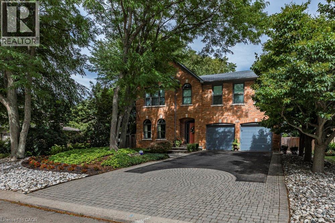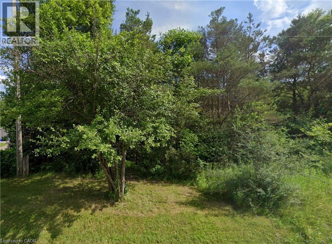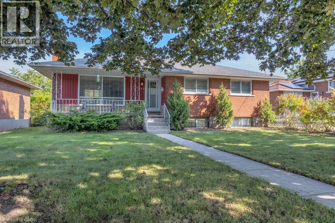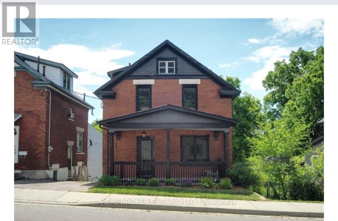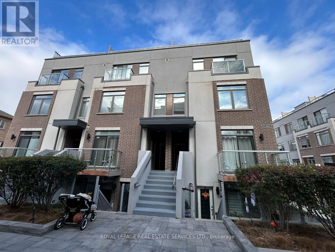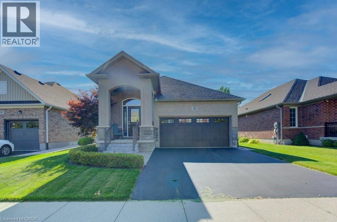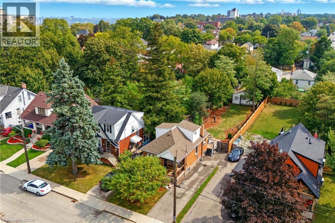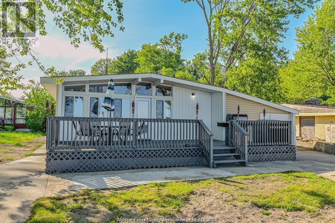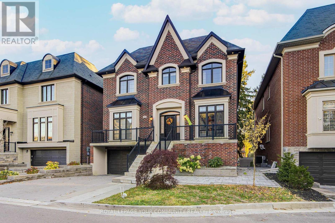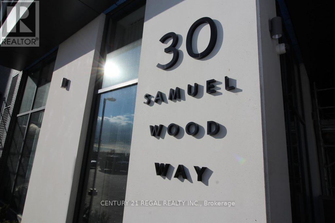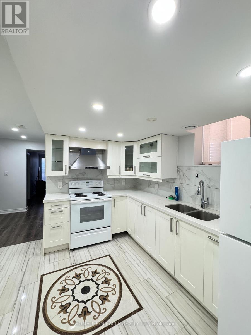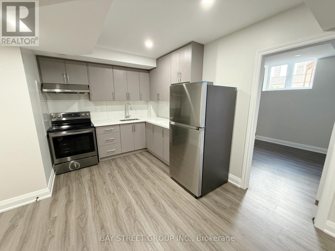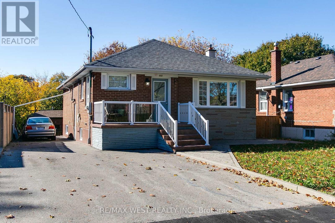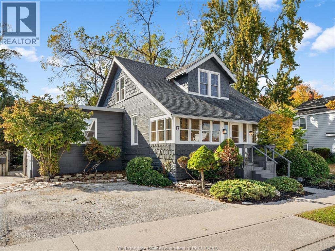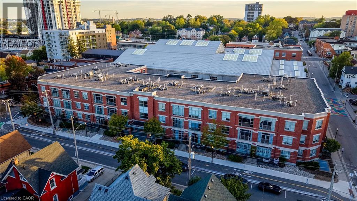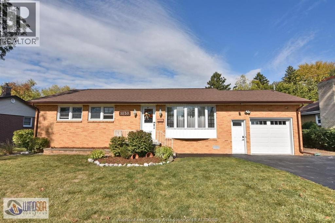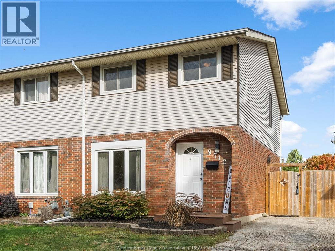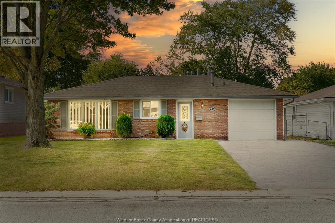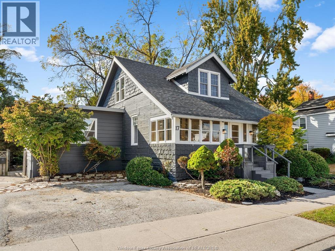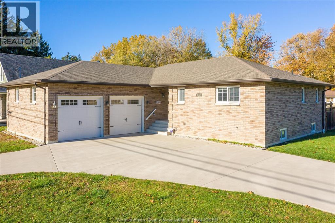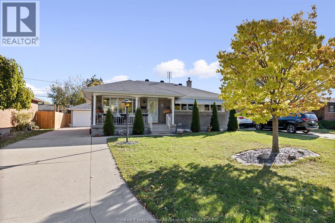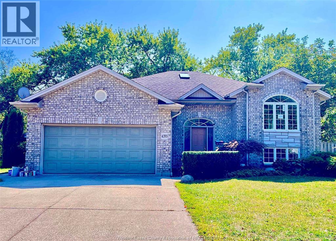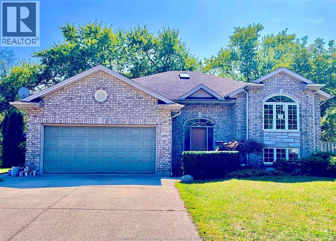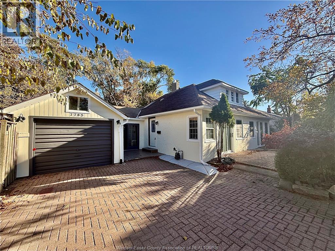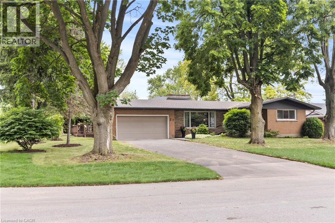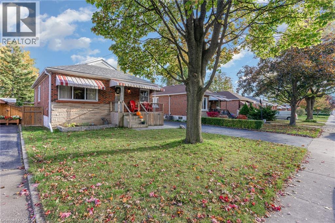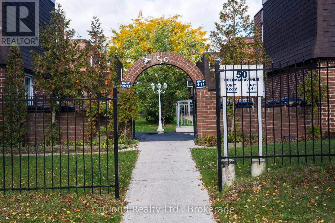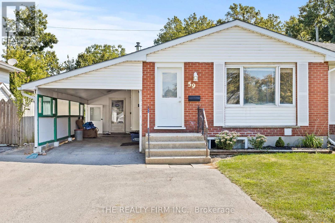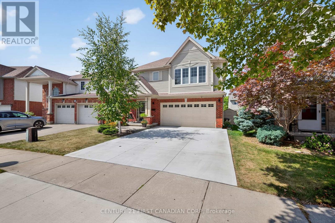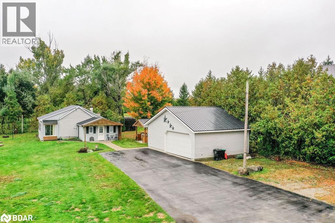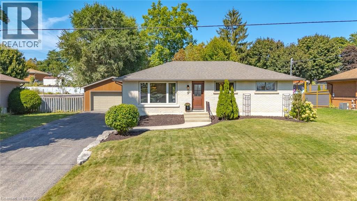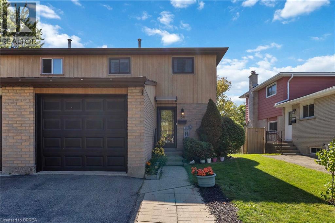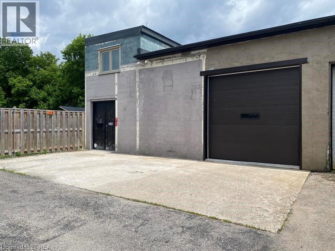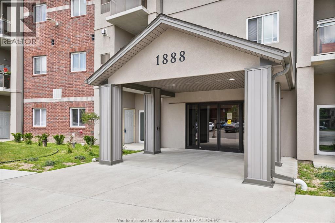320 - 905 Beauparc Private
Ottawa, Ontario
Spacious One-Bedroom at Place des Gouverneurs. Discover comfort and convenience in this bright and beautifully maintained 1-bedroom, 1-bath condo in the sought-after Place des Gouverneurs community, just steps from the LRT. Offering the largest 1-bedroom layout in the complex, it features gleaming hardwood floors, a stylish open-concept kitchen with abundant cabinetry, pot lighting, and a central island with breakfast bar. The spacious primary bedroom includes a walk-in closet with direct access to the 4-piece bath. Important updates add peace of mind: a new furnace, central A/C, and hot water tank installed last year. Enjoy in-unit laundry, a private balcony with serene greenspace views, heated underground parking, and a storage locker. Residents appreciate the landscaped grounds and unbeatable location close to NCC bike paths, walking distance to groceries and daily services, and just around the corner from Highway 417, offering easy connections east to Montreal or west to downtown Ottawa. Also minutes to St. Laurent Shopping Centre, Scotiabank Theatre, Pineview Golf Club, and a variety of restaurants. A perfect opportunity for first-time buyers, professionals, or those looking to downsize in style. Some photos have been virtually staged. Schedule B and 24-hour irrevocable on all offers. (id:50886)
RE/MAX Hallmark Realty Group
Th-152c Cypress Street
The Nation, Ontario
**OPEN HOUSE SUNDAY FROM 2 - 4 PM @ 235 BOURDEAU BD, LIMOGES**Welcome to Willow Springs PHASE 2 - Limoges's newest residential development! This exciting new development combines the charm of rural living with easy access to amenities, and just a mere 25-minute drive from Ottawa. Introducing the "Lincoln (Middle Unit E1)" model, a stylish two-story townhome offering 1,602 sq. ft. of thoughtfully designed living space, including 3 bedrooms, 1.5 bathrooms (2.5 available as an option), and a host of impressive standard features. Experience all that the thriving town of Limoges has to offer, from reputable schools and sports facilities, to vibrant local events, the scenic Larose Forest, and Calypso the largest themed water park in Canada. Anticipated closing as early as 6-9 months from firm purchase(date TBD). Prices and specifications are subject to change without notice. Ground photos are of previously built townhouses in another project (finishes & layout may differ). Model home tours now available. Now taking reservations for townhomes & detached homes in phase 2! (id:50886)
Royal LePage Performance Realty
5 - 27 West Dean Park Drive
Toronto, Ontario
Nestled in a highly desrirable West Dean Park Community. This Condo Townhouse offers a balance of Suburban comfort & City Convenience. 1642 sqft 3 spacious bedroom and 3 washroom with low maintenance fees, walkout to large extended deck, New stucco on front and back, New window on the third floor, front driveway and interlock, updated Kitchen, Washroom Countertop, Toto toilet, freshly painted. Quick access to Hwy 427,401 & Gardiner Express Way. Close to kipling TTC station & Pearson Airport, Minutes to mall, grocery store, centennial park nearby with trails, sports facilities, walking distance to school. (id:50886)
Century 21 People's Choice Realty Inc.
220-222 Argyle Avenue
Ottawa, Ontario
Welcome to this exceptional investment opportunity in the heart of Ottawa Centre! This multi-unit income property features 10 + 1 units in total. Two studios, eight 1-bedroom apartments and one 2-bedroom apartment. Perfect for investors seeking strong rental income and long-term growth potential in a highly desirable location close to all amenities, transit and downtown conveniences. (id:50886)
Royal LePage Integrity Realty
114 - 155 Timmins Street
North Bay, Ontario
Harbourside condo - 114-155 Timmins Street. Beautiful 1740 sqft 2 bedroom main floor condo overlooking beautiful Lake Nipissing. This fine condo features large wide open living room, dining area with large new windows overlooking a Lake and access to a 3 season patio enclosed to view those beautiful sunsets. Galley style kitchen with eat-in area that overlooks enclosed patio area and appliance package. Primary bedroom has windows to lakeside, walk-in closet and second closet area. 1-5 bath with marble floor, double sinks, separate shower and soaker tub. On the other side of the suite you have a second bedroom and a 1-4 pc bath with tile floor. Good size laundry area with washer and dryer and room for freezer. Air conditioned throughout. 2 parking spaces, one covered close access outside and one by tennis court. Updated pool area . Party room and 2 guest suites in building. Secure access to condo. Don't miss out on this gem. Listed at $699,900. (id:50886)
Royal LePage Northern Life Realty
286 Cushman Rd Road Unit# 120
St. Catharines, Ontario
Three bedrooms townhouse nice location , bought in 2021 assuming tenants which were renting from previous Owners, They are very good tenants, loyal and pay $1900 a month all inclusive (id:50886)
243 Appleby Line
Burlington, Ontario
Welcome to this bright & spacious, well-maintained & updated, 4 bedroom, 2 full bathroom detached home with a double driveway and double garage, on a premium ravine lot, 1/3 acre, with rare 78ft wide x 213ft deep lot, in the very desirable and sought-after, family-friendly neighbourhood of Elizabeth Gardens in southeast Burlington. Featuring 1728sqft of finished living space, plus the sunroom and unfinished basement, an updated eat-in kitchen with quartz countertops, stainless steel appliances, backsplash, double sink, and white cabinetry including a double pantry, living room with bay window and barn door, separate dining room, a sunroom with skylight and sliding doors to the deck and backyard, 3 bedrooms on the upper level including the spacious primary with ensuite privilege, a renovated 5pce main bath with quartz countertop, double sinks, and beautiful wall tile in the tub/shower, a spacious family room with gas fireplace and sliding doors to the patio and backyard, a 4th bedroom on the lower level, plus a renovated 3pce bathroom and separate side entrance on the lower level which makes an ideal teen retreat or in-law potential, basement with laundry area and plenty of storage space, a beautiful, extra deep private backyard with park-like feel backing on to Appleby Creek, plus a patio with awning, deck with gazebo, raised garden planters, fire pit, and fruit trees, all make this is an ideal yard for relaxing or enjoying with family and friends, and the front yard with a large covered porch, and a driveway for 4 cars, plus 2 in the garage. Updates include renovated kitchen and both bathrooms, luxury vinyl floors, lighting, Furnace, and AC, all in 2020, double garage door and opener in 2021, and roof about 5-7 years old. A prime south Burlington location, steps to quality schools, the lake, parks, community Center, shops, dining, and more, and literally just minutes to highways, the GO, and endless other great amenities. Don’t hesitate and miss out! Welcome Home! (id:50886)
Royal LePage Burloak Real Estate Services
5475 Lakeshore Road Unit# 54
Burlington, Ontario
Beautifully updated executive townhome just steps from Lake Ontario! This bright and modern residence features an open-concept kitchen with high-end appliances, a stylish farmhouse sink, and sleek finishes perfect for entertaining. The main floor includes a newly renovated, contemporary powder room and spacious living and dining areas filled with natural light. Upstairs, you'll find a large primary bedroom with ample closet space, a fully renovated Jack and Jill bathroom, and two additional generously sized bedrooms ideal for family or guests. The finished basement offers a versatile open space perfect for family gatherings, a home office, or playroom, along with a large laundry area. Enjoy the convenience of two underground parking spots and access to a beautifully maintained complex featuring an outdoor pool and relaxing sauna. Located close to top-rated schools, shopping, public transit, and major highways, this turnkey home offers luxury living in a prime lakeside community. (id:50886)
Psr
196 Patricia Avenue
Kitchener, Ontario
Discover the perfect blend of charm and convenience at 196 Patricia Avenue, your dream bungalow! This inviting 4 bedroom home offers plenty of space and a convenient ideal in-law suite set up. Imagine enjoying your morning coffee on the outdoor deck, surrounded by a spacious backyard that invites endless possibilities for relaxation and play. Conveniently located in a central area, you'll find yourself just moments away from parks, shops, transit, St. Marys hospital – everything you need at your fingertips! Plus, with the Iron Horse Trail nearby, you can easily explore the beautiful Victoria Park in one direction or head towards Up Town Waterloo and Waterloo Park in the other. This charming home has been thoughtfully updated to ensure comfort and efficiency. Recent improvements include furnace (2018), attic insulation (2021), roof (2023) as well as front window and upgraded sidewalk/porch (2021). Don't miss out on this fantastic opportunity to own a beautiful home in a prime location. (id:50886)
Hewitt Jancsar Realty Ltd.
1 Westview Crescent
Waterdown, Ontario
Endless potential in Waterdown! Situated on a 159' x152' corner lot, this spacious 4-level side split features 3 bedrooms, 3 bathrooms, and a flexible layout ideal for family living. The bright eat-in kitchen with corian counters and large island opens to a picturesque park-like backyard, while the inviting living and dining areas are bathed in natural light from a large bay window. Additional features include a main floor office or potential 4th bedroom, a cozy family room with a walkout to the backyard, and a double-car garage with a workshop area. The generous sized lot offers a rare opportunity for a lot severance or those looking to build their dream retreat. Minutes to downtown Waterdown, shops, schools, parks, and highway access. Whether you're looking to move-in, renovate, rebuild, or invest —this property is full of opportunity (id:50886)
Royal LePage Burloak Real Estate Services
1 Westview Crescent
Waterdown, Ontario
Endless potential in Waterdown! Situated on a 159' x152' corner lot, this spacious 4-level side split features 3 bedrooms, 3 bathrooms, and a flexible layout ideal for family living. The bright eat-in kitchen with corian counters and large island opens to a picturesque park-like backyard, while the inviting living and dining areas are bathed in natural light from a large bay window. Additional features include a main floor office or potential 4th bedroom, a cozy family room with a walkout to the backyard, and a double-car garage with a workshop area. The generous sized lot offers a rare opportunity for a lot severance or those looking to build their dream retreat. Minutes to downtown Waterdown, shops, schools, parks, and highway access. Whether you're looking to move-in, renovate, rebuild, or invest — this property is full of opportunity. (id:50886)
Royal LePage Burloak Real Estate Services
23 Drummond Street
Brantford, Ontario
Welcome Home to 23 Drummond Street! This beautiful red-brick century home has been professionally designed and renovated throughout with no detail missed! Located on a quiet dead end street, the beautiful and classic exterior is only the beginning! With traditional style in mind, this home was redesigned around light, bright and open spaces that still felt connected to century-old roots. This 4 bed, now 2 bath (brand new full bath added on the bedroom level) home is carpet free (except the stairs) with engineered hardwood floors throughout, 9 foot ceilings on the main floor, a main floor full bath with laundry (one floor living is possible here), a brand new kitchen with quartz counters, SS KitchenAid appliances, a main floor office with barn door, access to a fully-fenced private yard with a brand new deck and rain fall shower heads in every bathroom! From the restored century-old staircase to the exposed brick wall and everything in between; this home has it all. Not only was the entire interior recreated but the home also boasts a new asphalt driveway (2022), new eavestroughs and downspouts (2022), new windows (basement, kitchen and dining in 2022), new exteriors entry doors (2025), a new furnace and the entire basement was waterproofed with dual sump-pumps and dricore (2022 and 2025) subfloor for clean and dry storage! (id:50886)
Keller Williams Edge Realty
223 Briar Hill Crescent
Ancaster, Ontario
A home of classic distinction - 223 Briar Hill Crescent is a timeless family residence. Its stately brick façade, arched windows, & gabled roofline showcase refined Colonial-inspired architecture that feels both elegant & welcoming. Thoughtful updates, including a double garage and a beautifully landscaped front entry enhance its curb appeal in a mature, tree-lined setting. Inside, the traditional floorplan was designed with both living & entertaining in mind. The sunken living room offers a warm welcome, while the dramatic great room impresses with open-to-above ceilings. The formal dining area provides the perfect setting for family gatherings, while the updated kitchen & convenient mudroom adds everyday functionality. Upstairs, 4-bedrooms, 2-full baths, plus a dedicated home office provide the versatility that families need. The lower level expands the living space with a large rec room, den, full bath, & abundant storage. Outdoors, the fully fenced yard is a private retreat surrounded by mature trees. An inground pool with waterfall feature, pool shed/change room create the perfect summer escape, while interlock pathways & patio space complete this inviting setting. Ancaster Heights is a coveted neighbourhood, known for its executive homes, and quiet, family-friendly atmosphere. Minutes to the Ancaster Village, Meadowlands shopping center, & top-rated schools, it combines convenience with upscale charm. Easy access to HWY 403, and the LINC, makes it a breeze for commuters. (id:50886)
Coldwell Banker Community Professionals
13 Cedar Lane
Dufferin, Ontario
Discover the perfect opportunity to build your dream home on this beautiful property located on a quiet dead-end street in one of Mono’s most desirable and mature communities. This premium building lot offers a serene setting surrounded by established homes, tall trees, and the natural beauty the area is known for. Whether you’re envisioning a modern custom build or a timeless family residence, the location provides both privacy and community charm. Enjoy the peace of country-style living with the convenience of nearby amenities, schools, and easy access to major routes. A rare chance to create your own haven in a truly special neighbourhood. (id:50886)
Psr
240 Elliott Street
Cambridge, Ontario
Welcome to 240 Elliott Street, the perfect brick bungalow that balances comfort and versatility. Imagine stepping into a home where natural light floods the spacious living room through expansive windows, creating a warm and inviting atmosphere. With three generously sized bedrooms and a full 4 piece bathroom on the main floor, you'll have ample space for family and guests alike. The functional kitchen is ready for your culinary creations, while the adjoining dining room sets the stage for memorable meals with loved ones. And don’t forget your very own three-season sunroom – the ideal spot for relaxation or entertaining as you enjoy views of your lush backyard. Venture downstairs to discover even more potential! The basement features a cozy rec room and an additional bonus area perfect for transforming into a bedroom, home office, or even an in-law suite. This flexibility allows you to adapt the space to fit your lifestyle seamlessly. The oversized detached garage offers not only secure parking but also ample room for workbenches or hobby projects, making it every DIY enthusiast’s dream. Plus, with a decent-sized backyard adorned with mature fruit trees, you have endless opportunities to cultivate your own oasis right at home. Located in an AAA+ neighborhood near schools, parks, shopping, and community center, 240 Elliott is not just a house; it's a community-oriented lifestyle waiting for you. Don’t miss out on this incredible opportunity to make this timeless bungalow yours! (id:50886)
Hewitt Jancsar Realty Ltd.
B - 137 Madison Avenue S
Kitchener, Ontario
Welcome to this cozy, spacious studio apartment situated in a great location close to all amenities. Very close to downtown, schools, shopping, ION Mill Station, Highway 8, Iron Horse Trail (to Victoria Park) and so much more! Close to all major public transportation. Google, Communitech, and the Tannery. This unit was recently renovated with bright flooring, custom cabinetry, updated appliances, bathroom vanity and shower. Best suited for a single person. *Separate hydro, 40% of water and 15% Gas * A++ tenant. No pets and non-smokers. (id:50886)
Real Broker Ontario Ltd.
347 - 3066 Sixth Line
Oakville, Ontario
Modern, well-maintained stacked townhome featuring 2 bedrooms, 2 bathrooms, 2 underground parking spots, and a large 75 sqft locker, located in the highly desired Glenorchy neighborhood. With private outdoor access, offering 1,135 sqft of interior living space + 330 sqft private rooftop terrace with sunset views, perfect for entertaining. Bright and airy with large windows and laminate flooring throughout the main and upper levels. The open-concept main floor features a seamless layout with a kitchen, dining, and family room. The kitchen includes an island with sink, contemporary cabinetry, and stainless steel appliances. The unit offers ample storage space: each bedroom has its own closet, a walk-in closet in the primary bedroom , a linen closet in the second floor hallway, and a convenient coat closet at the entrance. Lovingly cared for by the current tenant and in excellent condition. Situated on a quiet courtyard. Prime location: steps to amenities, top-rated schools, beautiful parks, shopping, and restaurants. 2 Parking and 1 locker included. Tenant pays all utilities. *some photos are prior to tenant move-in *After the current tenant moves out: unit will be freshly painted + first staircase will be updated* (id:50886)
Royal LePage Real Estate Services Ltd.
23 Michael Myers Road
Baden, Ontario
Charming Bungalow in the Heart of Baden Welcome to this beautifully maintained bungalow, ideally located in the heart of the charming and family-friendly town of Baden. Built in 2014, this immaculate home has been lovingly cared for and is in excellent condition-offering a perfect blend of comfort, convenience, and community. Whether you're a couple looking to downsize or a growing family seeking a safe and welcoming neighbourhood, this home is a perfect fit. Featuring 2 spacious bedrooms, 3 bathrooms (1 full + 2 half baths) , a generously sized recreation room, main floor laundry, and a double-car garage, this home offers both functionality and comfort. The inviting living and entertainment areas are perfect for hosting, relaxing, or spending time with loved ones. The backyard is an ideal size-large enough for gardening or enjoying nature, yet easy to maintain. Additional highlights: Roof and all mechanical systems are in excellent condition Move-in ready with potential to personalize Close to schools (primary and high school) , parks, trails, recreation centre, and downtown Baden Quick access to Hwy 7/8 for an easy commute This home truly offers the best of everything: quality construction, a prime location, and a peaceful lifestyle. Come experience all that Baden has to offer! (id:50886)
Mcintyre Real Estate Services Inc.
40 Rampart Drive
Brampton, Ontario
Located in the prestigious Vales of Castlemore North, this exceptional detached home sits on a rare, pie-shaped lot with professionally landscaped grounds and a private backyard oasis featuring a custom stone fireplace and gazebo. The grand interior welcomes you with soaring cathedral ceilings, an open-to-above foyer, and second-floor balconies overlooking both the entrance and living room, creating an airy, elegant feel. Just off the foyer, a bright flex room with French doors and a chandelier offers the perfect space for a home office, study, or personal retreat. The main floor also features hardwood flooring throughout, a cozy gas fireplace in the family room, and a spacious kitchen with ample prep and storage space. Upstairs, you'll find four large bedrooms, including a primary suite with a walk-in closet and private ensuite, a Jack & Jill 5-piece bathroom shared between the second and third bedrooms, and a fourth bedroom with its own private 4-piece ensuite. The fully finished basement adds exceptional value with a large recreation area, full bathroom, and two additional rooms that can easily be converted into bedrooms with ensuite potential. With garage access to the laundry room, a separate side entrance, and close proximity to top-rated schools, parks, and all major amenities, this home delivers luxury, flexibility, and comfort in one of Brampton's most sought-after communities. (id:50886)
RE/MAX Millennium Real Estate
57 Highcliffe Avenue
Hamilton, Ontario
Welcome to this charming 1.5 storey detached home that sits on an incredible 32’ x 182’ lot and offers a rare combination of space and character, in a prime location. On the main floor, this home features a great sized living and dining area with inlayed hardwood floors. A large and updated eat in kitchen along with a convenient rec room addition at the back of the house provides the perfect space for relaxing or hosting friends and family. A main floor bedroom and 4-piece bathroom complete this level. On the second floor we have a large primary bedroom with two walk-in closets and a full four-piece ensuite. On the lower level there is laundry facilities and a full basement with loads of potential. The spacious and private backyard features a deck to enjoy your morning coffee, a ground level patio and an incredible storage shed with two access points, a poured floor and amazing potential. With parking for up to three vehicles, this property is just steps from beautiful escarpment views, a nearby park, mountain access, restaurants, shopping and more. Don’t be TOO LATE*! *REG TM. RSA. (id:50886)
RE/MAX Escarpment Realty Inc.
262 Cotterie Park
Leamington, Ontario
BEAUTIFUL LAKEFRONT BUNGALOW WITH BREATHTAKING VIEWS OFFERING FRESHLY PAINTED 3 BDS, 2 FULL BATHS, NEWER KITCHEN CABINETS WITH QUARTZ COUNTERTOP & BACK SPLASH. ALL APPLIANCES INCLUDED. OPEN CONCEPT. IMMEDIATE POSSESSION, MUST SEE. CALL OR EMAIL LISTING AGENTS. (id:50886)
H. Featherstone Realty Inc.
61 Headwater Crescent
Richmond Hill, Ontario
Opportunity, Luxury 5 Bedroom Home with Over 5700 Sqf living space and 10 feet ceiling. THIS HOME IS ABSOLUTLY MUST SEE. Plus a professional finished walk-up basement apartment. b/I speakers thru-out. Alarm. .Sough-facing House Is the Amount of Sunlight you will enjoy. Tandem 3 car garage. 6 casa loma etiquette floor thru- out. Walnut library ,Custom kitchen cabinetry up to ceilings. All bdrm with ensuite baths. premium s/s appliances, Thermador gas stove. finished apartment walk out basement. (id:50886)
Royal LePage Your Community Realty
4775 Walker Unit# 609
Windsor, Ontario
More than just a barrier-free unit! Welcome to brand-new trinity gate residential & commercial condominium – a smart building with high-end finishes and modern design. Unit #609 is a 1,167 sq.Ft. Custom-designed, wheelchair-accessible 2-br, 2-bath suite with fully barrier-free ki, closets, baths & laundry; open-concept ki/dr/lr with vinyl plank fl & acoustical underlay; porcelain tile in wet areas; quartz counters; upgraded whirlpool appliances; 9-ft ceilings; spacious p-br wic & ensuite; in-suite laundry/storage; private balcony with glass railing. Amenities: Welcoming lobby/keyless entry/free wi-fi in common areas, 2 elevators, fitness centre, party room, bicycle storage, outdoor pavilion, ev charging station, visitor parking. Price incl. Water & water tank, 1 parking space, exterior/grounds maint. Located in safe, peaceful area near new battery plant, amazon, top schools, parks, trails, shopping, restaurants, hwy 401 & airport. Professional management and dedicated service team ensure a smoother, worry-free living experience. Don't miss out. Tamina is almost fully leased!! Minimum 1-year lease. Tenants will be required to submit the rental application and provide first and last month's rent, reference, credit check, employment verification. Bell fibe high speed internet/smart one for $100(unlimited wifi) is mandatory option. (id:50886)
Nu Stream Realty (Toronto) Inc
1503 - 30 Samuel Wood Way
Toronto, Ontario
Welcome To Kip District Condos. A Convenient And Short Walking Distance To Kipling Go Transit And TTC And Nearby Highway's. A Well Designed Compact One Bedroom Suite. Some photos are from the previous vacancy. (id:50886)
Century 21 Regal Realty Inc.
Bsmt - 8 Altura Way
Brampton, Ontario
Welcome To This Beautiful, Spacious & Fully Legal 2-Bedroom Basement Apartment In A Quiet, Family-Friendly Neighborhood At 8 Altura Way, Brampton! This Bright Unit Feature Bright Living room, A Well-Appointed Kitchen With Quality Appliances, And A Private Separate Entrance For Added Privacy. Enjoy Two Generously Sized Bedrooms With Large Above-Ground Windows, A Stylish 3-Piece Bathroom, And Private In-Suite Laundry. Pot Lights And Neutral Tones Throughout Create A Warm, Inviting Space. Conveniently Located Close To Schools, Parks, Public Transit, Mount Pleasant GO Station, Shopping Plazas, And Major Highways (427 & 407). Ideal For Small Families Or Working Professionals Seeking Comfort & Convenience!Located in a quiet, family-friendly community close to all amenities - top-rated schools, parks, places of worship, and recreation. Minutes to Smart Centers Brampton East, major grocery stores, restaurants, and shopping. Easy access to Hwy 50, 427, 407, and public transit. (id:50886)
Homelife/miracle Realty Ltd
39 Crofting Crescent
Markham, Ontario
Newly renovated and move-in ready, this spacious basement apartment is located in the highly sought-after Wismer community of Markham. It features 2 large bedrooms with windows, a versatile den, and a modern 4-piece bathroom-offering both comfort and functionality. The unit boasts a brand-new kitchen with stainless steel appliances, and a washer and dryer are included for your convenience. A private separate entrance and one parking spot are also included. Top-ranked schools, including Bur Oak Secondary School. Near parks, hospitals, grocery stores, and Mount Joy GO Station. Don't miss out on this fantastic opportunity! (id:50886)
Bay Street Group Inc.
866 Scarborough Golf Clb Road
Toronto, Ontario
Welcome to 866 Scarborough Golf Club Road - where modern living meets neighbourhood charm! Set on a spacious 45' x 112' lot, this beautifully renovated 3-bedroom bungalow blends style, comfort, and versatility. Fully renovated from the studs within the last decade, the home features gorgeous refinished hardwood floors, bright large rooms, and a modern kitchen with subway-tile backsplash and brand new stainless-steel appliances. The fully finished lower level offers a self-contained 1-bedroom suite with a ground-level walkout, perfect for extra living space, a nanny suite, or a great source of rental income. Outside, enjoy a large fenced backyard, side and rear entrances, and parking for up to four cars - ideal for growing families or multi-generational living. All of this is located in a vibrant, amenity-packed pocket of Scarborough. You're just minutes to Scarborough Golf & Country Club, Cedarbrae Mall, Highland Creek trails, Thomson Memorial Park, and great local schools. Quick access to transit, Eglinton GO, the 401, and everyday conveniences make this location both peaceful and practical. This home truly delivers the best of both worlds - a fully updated interior, a large lot, and a prime neighbourhood surrounded by nature and city convenience. (id:50886)
RE/MAX West Realty Inc.
17 Pearl Street West
Kingsville, Ontario
Located in the heart of Kingsville, this charming property offers endless opportunity. Just steps from Main Street and Division, you’re within walking distance to Kingsville’s restaurants, boutique shops, and local amenities. Featuring MS2 (Main Street Neighbourhood) zoning, this property allows for a wide range of permitted uses - residential, commercial, restaurant, school, and more. Whether you’re a first-time buyer, business owner looking to start or expand, or an investor seeking your next opportunity, this one checks all the boxes. Situated on a 55’ x 162’ lot, there’s room for future development such as additional dwelling units, a garage, or other possibilities. Inside you’ll find original character details, hardwood floors, abundant natural light, and two enclosed sunrooms. Full home inspection report available upon request. Buyers to verify all information, including but not limited to taxes, measurements, zoning, permitted uses, and potential future uses. Reach out today to book your private showing, don't let this opportunity slip away! (id:50886)
Jump Realty Inc.
165 Duke Street E Unit# 105
Kitchener, Ontario
Downtown Living at Its Best! Welcome to Unit 105 at 165 Duke Street East, offering nearly 1,500 sq. ft. of stylish urban living in the heart of Downtown Kitchener. This spacious 2-bedroom plus den layout combines modern comfort with unbeatable convenience—just steps from the Kitchener Farmers’ Market, LRT, restaurants, shops, and the growing tech hub. Enjoy open-concept living with generous principal rooms, high ceilings, and large windows that fill the space with natural light. The den provides a perfect home office or guest space, and with two parking spots included, you’ll have the rare advantage of downtown convenience without compromise. Whether you’re a professional, downsizer, or savvy investor, this is a standout opportunity to own in one of Kitchener’s most desirable downtown addresses. (id:50886)
RE/MAX Twin City Realty Inc.
1050 Scofield Avenue
Windsor, Ontario
SOUTH WINDSOR RANCH ON EXTRA WIDE LOT. THIS HOME FEATURES 6 BEDROOMS AND 2 BATHS. LARGE GOURMET KITCHEN WITH MAIN FLOOR LAUNDRY. REAR FENCED YARD FEATURES COVERED PORCH PATIO AND STORAGE SHED. RECENT UPDATES INCLUDE ROOF, A/C, LAMINATE FLOORING, KITCHEN AND BATH UPGRADE, FRESH PAINT AND FIXTURES. THIS HOME IS READY FOR ITS NEW OWNERS. (id:50886)
Royal LePage Binder Real Estate
9712 Lynngrove Crescent
Windsor, Ontario
Welcome to 9712 Lynngrove Crescent! This stunning two storey semi-detached home is the total package, spacious, stylish, and set in a great location. Featuring 3+1 bedrooms, 3 bathrooms, and a beautifully finished basement with an additional bedroom/ cozy living space perfect for modern family living, guests, or a growing family. The bright, open concept main floor is functional and spacious with modern finishes and tons of natural light flowing effortlessly into a private, fully fenced backyard. Complete with your own outdoor retreat with room to dine, relax, and enjoy quiet evenings or weekend gatherings. Every inch of this home has been lovingly maintained and cared for with pride, making it truly move in ready. (id:50886)
Deerbrook Realty Inc.
234 Owenwood Drive
Kingsville, Ontario
Welcome to 234 Owenwood Drive in beautiful Kingsville! This charming and well-maintained home is perfect for first-time buyers or those looking to downsize, offering the ease of one-floor living with 3 bedrooms, 1 bathroom, and an attached garage. Enjoy a cozy gas fireplace in the dining room and comfort with a furnace and A/C installed in 2015 (baseboard heat still available). The 10 x 24 storage shed with electricity provides extra space for tools or hobbies, while the backyard offers a filled-in pool with the original concrete surround still in place, a fully fenced yard, and a peaceful location just steps from walking paths, the Greenway Trails, and Lakeside Park. Move-in ready and cute as a button—this home is one you don’t want to miss! Call Team Brad Bondy today! (id:50886)
RE/MAX Preferred Realty Ltd. - 586
17 Pearl Street West
Kingsville, Ontario
Located in the heart of Kingsville, this charming property offers endless opportunity. Just steps from Main Street and Division, you’re within walking distance to Kingsville’s restaurants, boutique shops, and local amenities. Featuring MS2 (Main Street Neighbourhood) zoning, this property allows for a wide range of permitted uses - residential, commercial, restaurant, school, and more. Whether you’re a first-time buyer, business owner looking to start or expand, or an investor seeking to expand your portfolio, this one checks all the boxes. Situated on a 55’ x 162’ lot, there’s room for future development such as additional dwelling units, a garage, or other possibilities (buyer to verify). Inside you’ll find original character details, hardwood floors, abundant natural light, and two enclosed sunrooms. The property is being sold as-is, where-is with no warranties or representations. Full home inspection report available upon request. Buyers verify all information, including but not limited to taxes, measurements, zoning, permitted uses, and potential future uses. Contact me today to book your private tour. Don't let this opportunity slip away! (id:50886)
Jump Realty Inc.
1540 Sprucewood Avenue
Lasalle, Ontario
LaSalle Living at Its Best! Built in 2016, this 1,643 sq. ft. brick ranch features 2 spacious bedrooms with ensuites, open-concept living and dining, a modern kitchen with pantry and stainless steel appliances, main-floor laundry, and a bright living room with tray ceilings and fireplace. Enjoy a private large deck, circular driveway with dual access, and a detached double garage with inside entry—perfect for families. Located minutes from Ambassador Golf Club, Ojibway Parkway, parks, nature trails, groceries, and restaurants. The basement is ready for your personal touch, with an extra bedroom, walk-in closet, and roughed-in bathroom. (id:50886)
RE/MAX Care Realty
932 Greendale
Windsor, Ontario
LOCATION! location! Move in ready. well maintained updated Riverside Ranch, 3+1 bedrooms, 2 updated bathrooms, larger 1.5 car garage with auto opener, fenced yard, newer shed on cement pad, 4 yr old Hot Tub included. main floor features updated kitchen appliances included, Dining room with newer Bay window overlooking back yard. 3 bedrooms with hardwood floors, updated 4 pc bath. lower level all finished could be in law suite or additional rental income features kitchen with cating area with appliances, bedroom, family room, updated 3 pc bath. private entrance from backyard to lower level. newer laminate flooring. larger fruit cellar, vinyl replacement windows. immediate possession possible move for the holidays before the snow comes, relax in the hot tub. open house Sunday November 2 from 1-3pm. (id:50886)
Royal LePage Binder Real Estate
4395 Guppy Court Unit# Lower
Windsor, Ontario
Fully renovated lower level (1,475 sqf.) with private entrance, modern style kitchen, 3 spacious bedrooms, 1 full bathroom, and in-suite laundry. Bright and stylish living space. Located in the most prestigious South Windsor neighborhood, steps from Roseland Golf Course and Ste-Cecile private school, with bus routes to St. Clair College and University of Windsor. In the Bellewood, Southwood, and Massey school district. Shared access to front driveway and spacious fenced backyard. 40% utilities. (id:50886)
Royal LePage Binder Real Estate
4395 Guppy Court Unit# Upper
Windsor, Ontario
Newly renovated with high-end finishes, this spacious main floor unit (1,475 sqft.) in a raised ranch offers 3 bedrooms, 2 full bathrooms, modern kitchen, in-suite laundry and a metal door separated from the lower unit. Most desirable location in South Windsor within walking distance to Roseland Golf and Ste-Cecile private school. Easy transit to st, Clair College and University of Windsor. In the top-rated Bellewood, Southwood, Massey school district.6 parkings shared with lower unit. 60% utility, (id:50886)
Royal LePage Binder Real Estate
7785 Riverside Drive East
Windsor, Ontario
Located in one of Windsor's most desirable neighbourhoods! A well maintained home with 4 bedrooms, 2 baths and just steps from the scenic waterfront, ideal setting for outdoor enthusiasts and families alike. With spacious and flexible layout design, the main floor offers a warm and inviting living room, featuring a cozy wood-burning fireplace, along with 2 versatile flex rooms that are perfect for a home office, playroom or guest space with another fireplace. Step outside to enjoy multiple patio areas ideal for entertaining or relaxing in your private outdoor retreat. The functional layout is move-in ready and waiting for your personal touch. This home is close to top-rated schools, scenic parks, shopping, trails, water access and more. Don't miss your chance to live in this tranquil, sought-after riverside location. (id:50886)
Pinnacle Plus Realty Ltd.
27 Daleview Crescent
Fonthill, Ontario
Live your best life in this fully renovated, move-in ready bungalow on one of Fonthills quietest, most neighbour-friendly streets.Situated on a mature, tree-lined corner lot, this stylish home has been completely updated from top to bottom with modern, high-end finishes throughout.The main floor features three spacious bedrooms, two beautifully renovated bathrooms, a bright eat-in kitchen, main floor laundry, and a cozy gas fireplace in the living room. The double-car garage offers direct entry into a convenient mudroom with a third bathroom and side-door access to a large backyard deck perfect for outdoor entertaining.Downstairs, the fully finished basement includes two additional bedrooms, a large rec room with a second gas fireplace, and flexible space for a home office, gym, or media room. Set in one of Niagara's most desirable communities, this home is just minutes from golf courses, top-rated schools, local wineries, and scenic hiking and biking trails. A rare opportunity to enjoy turnkey living in the heart of the Niagara Peninsula. (id:50886)
RE/MAX Niagara Realty Ltd
55 East 44th Street
Hamilton, Ontario
Move-in-ready bungalow in the highly sought after Sunninghill on Hamilton's East Mountain! This 3 + 1 bedroom, 2 bathroom home features over 2000 ft 2 of living space! Family friendly and quiet street close to schools, parks, transit, and rail trail. Quick HWY access for commuters. On the mail level you will find an updated kitchen (2018) with gas stove, coffee nook, and oversized island; an open concept living and dining space, a generously sized primary bedroom, loads of natural light, 2 additional bedrooms and an updated 4-pc bath. The fully finished lower level (2018) features a separate side entrance perfect for an in-law suite, a full kitchen, large open recreation room, fully finished laundry room, a 3-pc bath, and large bedroom. The backyard features a hardscape patio and pergola, perfect for enjoying BBQs with friends and family. Recent updates include new furnace/AC (2017), new shingles/plywood (2022). 4 car private single wide driveway. Do not miss out, book your showing today! (id:50886)
RE/MAX Escarpment Realty Inc.
16 - 50 Coleman Avenue
Toronto, Ontario
Welcome to your dream home! This gem in a sought-after, safe, and pet-friendly Toronto neighborhood offers the epitome of convenience with amenities, parks, and transit just a walk away. Location & transit: Located within walking distance of both the Main Street subway station and the GO Danforth train station, and close to major big-box stores. Parking: Features a 2-car garage for your car, motorcycle, or bicycle, and 1 outdoor parking space. Maintenance-free living: Snow clearing and grass cutting are handled by management. Income potential: A 1-bedroom basement provides an opportunity for additional income. Take it as is and flexible to when you are ready to move in. (id:50886)
Icloud Realty Ltd.
59 Joyce Street
St. Thomas, Ontario
Welcome to 59 Joyce Street, located in the desirable north end of St. Thomas with quick access to Highway 3 and all major amenities. This well-maintained property is perfect for first-time home buyers looking to offset their mortgage or investors seeking a solid income-generating opportunity. The home features two self-contained units, each with private entrances and in-suite laundry. The upper unit is vacant and move-in ready, offering three spacious bedrooms, one full bathroom, and a bright, open-concept living space. The lower unit is currently tenanted and brings in $1,800/month plus hydro and 40% of the water bill, making it an excellent source of steady rental income. It includes two bedrooms, one bathroom, a cozy living area, and its own laundry. Outside, enjoy a private backyard, carport, and a double-wide driveway that provides ample parking for both units. With great tenants in place downstairs and the upper level ready for immediate occupancy, this property offers both flexibility and financial potential. Don't miss your chance to own a turnkey home in a prime location that truly works for you. (id:50886)
The Realty Firm Inc.
801 North Leaksdale Circle
London South, Ontario
Welcome to this beautifully maintained 3-bedroom, 3.5 bathroom home, showcasing pride of ownership and a long list of thoughtful upgrades. Step inside to find updated flooring (main floor was done Sept 2025) that complements the bright, inviting spaces throughout. The kitchen has been tastefully updated , offering a fresh, modern feel while retaining its functional layout The second floor offers 3 spacious bedrooms including a primary with full ensuite and walk in closet. Relax in the perfectly finished lower level boasting space for a home gym, office or spare bedroom when the Murphy bed is in use! .Major updates ensure peace of mind for years to come: a hot water tank (2016), deck (2016), roof (2018), A/C (2023), and a brand-new concrete driveway (2024). The combination of style, comfort, and practical improvements makes this property truly move-in ready.Whether youre entertaining on the spacious deck, enjoying the updated interiors, or simply appreciating the well-kept condition, this home delivers exceptional value and comfort. (id:50886)
Century 21 First Canadian Corp
4306 Wainman Line
Severn, Ontario
Welcome to 4306 Wainman Line, a charming 2-bedroom, 1-bathroom bungalow nestled on a spacious 75 x 207 ft lot in the desirable Severn area. Offering approximately 1000 sq ft of comfortable living space, this home is a fantastic opportunity for those with vision and creativity. Just steps from Bass Lake Provincial Park, featuring a sandy beach, hiking trails, canoeing and kayaking, and picnic areas, you'll enjoy the perfect balance of peaceful living and convenient access to local amenities including shopping, dining, and services. The property also boasts approximately 600 sq. ft. detached garage with hydro--ideal for a hobbyist or a workshop. Whether you are looking to downsize, invest, or transform this property in a sought-after community, this home offers endless potential. (id:50886)
Royal LePage Signature Realty
9 Phillip Street
St. George, Ontario
Welcome to 9 Phillip Street, St. George - an exquisite brick bungalow that seamlessly blends classic charm with modern luxury. This home has been fully renovated from top to bottom, offering a turn-key living experience in one of Brant County's most sought-after communities. Step inside and be captivated by the open-concept main floor, featuring refinished original hardwood floors and an abundance of natural light. The gourmet kitchen is a chef's dream, boasting stainless steel appliances, quartz countertops, and a large island perfect for entertaining. The spacious living and dining areas flow effortlessly, creating an ideal space for family gatherings and cozy nights in. The main level also includes three bedrooms, all featuring custom cabinetry giving you plenty of storage space, and an updated bathroom with a tiled shower and large tub. The fully finished basement provides even more living space, with a large recreation room, space to add a fourth bedroom, and a full bathroom, offering flexibility for a home office, gym, or guest suite. Outside, the large, private backyard is a blank canvas, ready for your landscaping dreams. The mature trees and deck provide the perfect backdrop for summer barbecues and outdoor relaxation. The heated two car garage has its own 60AMP electrical panel, perfect for working on projects year round. Located in the heart of St. George, this home is just a short walk from local restaurants, shops, parks, and schools, and offers easy access to the 403 for a quick commute to Brantford, Cambridge, or Hamilton. Don't miss this opportunity to own a piece of paradise in Brant County. Updates include 200 AMP electrical 2024, shingles 2022, soffit/fascia/eaves 2024, A/C 2024, basement bathroom 2025, basement windows 2024, front door 2022, deck 2021 (id:50886)
Century 21 Heritage House Ltd
80 Four Seasons Drive
Brantford, Ontario
Welcome to 80 Four Seasons Drive, a beautifully maintained semi-detached home located in Brantford’s most sought-after north end. This inviting property offers three spacious bedrooms upstairs, a comfortable main floor living area, and the addition of a family room and bathroom in the basement provides more entertainment space or a playroom for the children. The house has been thoughtfully updated top to bottom, including a new kitchen, new upstairs bathroom, new flooring on the main and second floor, new roof, all new windows and doors, new light fixtures throughout, and a mainline water filter. The patio door leads out to the newly covered deck that extends the living space to the outdoors. The deck overlooks the large yard full of flowering plants and trees with another seating area to enjoy the mature garden. It comes complete with a shed with plenty of storage for gardening tools and outdoor toys. Additional highlights include a single-car garage, with an extended walkway attached to the driveway that is suitable to park an additional car. The neighbourhood is quiet, the neighbours friendly, and it is located close to schools, parks, shopping, and all amenities. This move-in ready home is ideal for families, first-time buyers, or investors looking to own in Brantford’s best location. Don’t miss your chance to own in the north end – book your showing today. This move-in ready home is ideal for families, first-time buyers, or investors looking to own in Brantford’s best location. Don’t miss your chance to own in the north end – book your showing today! (id:50886)
Royal LePage Brant Realty
15 Niagara Street Unit# B
Brantford, Ontario
Great opportunity for a starter shop with zoning RHD-12 may be used for manufacturing, whoesale, warehouse, genreal office or retail. Second level has 2 rooms about 400 sq ft of additional space for office or storage space. Equipped with 200 amp sevice, 600 volt, 3 phase Electrical supply. 11.5 ft ceiling height, 9'8 drive-in door, 1 indoor washroom, car parking outside. (id:50886)
RE/MAX Twin City Realty Inc.
1888 Westview Unit# 205
Lasalle, Ontario
Discover the perfect blend of luxury and convenience in this stunning condo. One of the larger condo's you will find nestled in a prime location, enjoy easy access to stores, parks, and scenic walking trails. This beautifully upgraded condo boasts high-end appliances, elegant crown molding, and striking high baseboards. The kit. features a ceramic backsplash, quartz countertops and a double-door pantry. Solid core doors, nine-foot ceilings, and custom walk-in closet provide a sense of sophistication and space. The bathrooms also showcase quartz countertops and luxury finishes. Luxury vinyl & ceramic floors throughout, enhance the modern aesthetic. Window treatments remain, adding to the move-in ready appeal. Don't miss this opportunity to live in a prime location with all the modern amenities you desire. Make this condo your new home and enjoy the best of comfort and convenience. (id:50886)
Royal LePage Binder Real Estate

