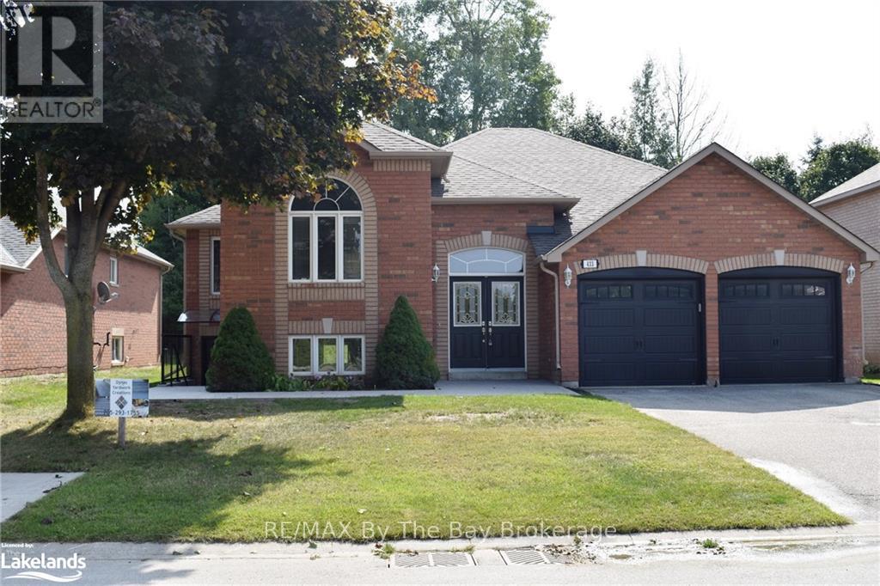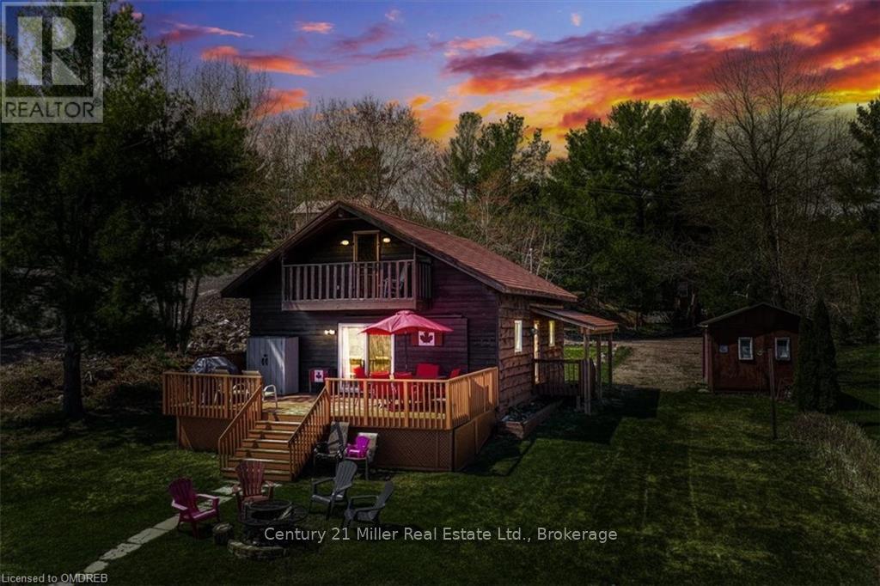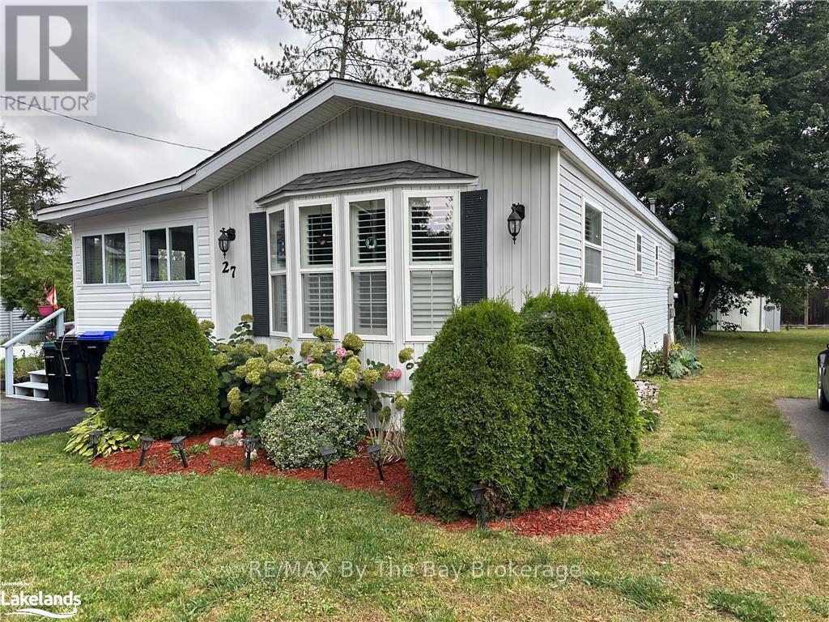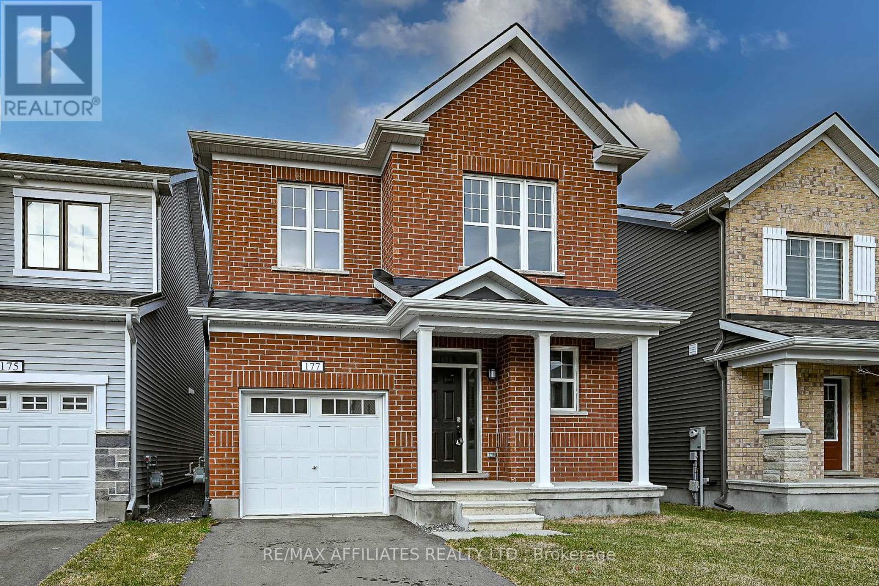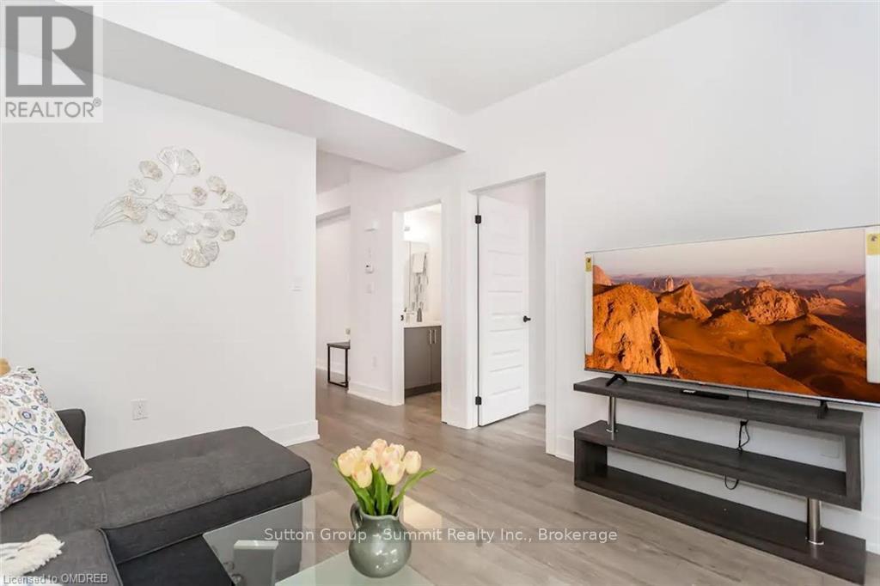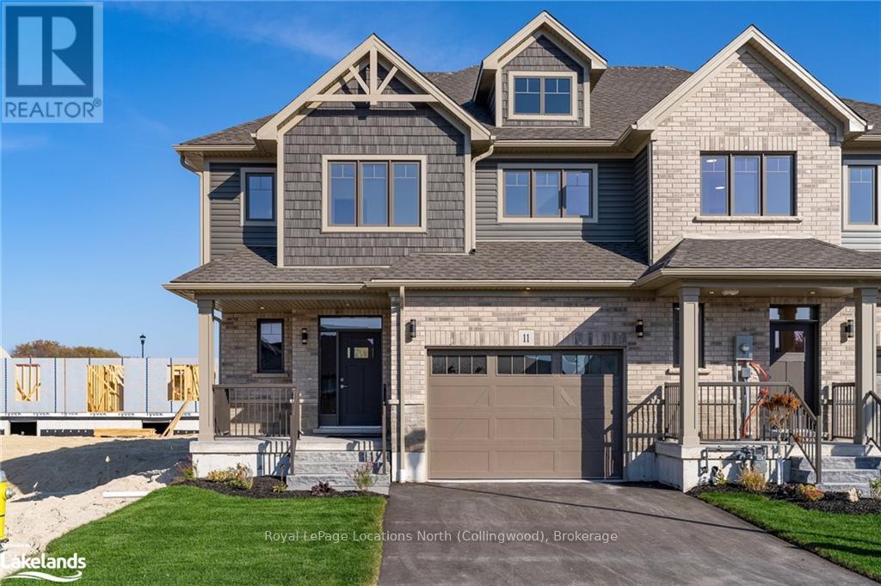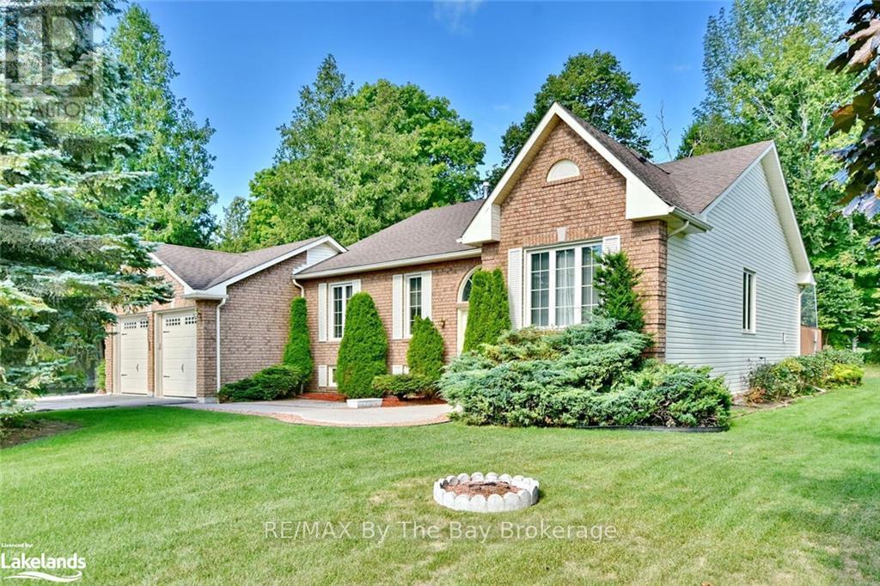433 Ramblewood Drive
Wasaga Beach, Ontario
ANNUAL RENTAL - MAIN LEVEL - Located in a west Wasaga quiet neighbourhood this 1650 sq. ft. open concept 3 bedroom home is ready for your family. This home is clean , bright and spacious and come with 5 appliances, forced air gas heating and air conditioning. The property is located on a public transit and school bus route and a 10 - 15 minute walk will get you to the beach and a 5 minute drive will get you to the Superstore and all surrounding shops and amenities. This is a no pet, non smoking home. In addition to the rental amount a monthly fee of $175.00 is payable to the landlord for heat, hydro and water/sewer charges. (id:50886)
RE/MAX By The Bay Brokerage
77 Sun Valley Avenue
Wasaga Beach, Ontario
Newly built raised bungalow by Zancor Homes. The Sturgeon model, never occupied, offers a living space designed for comfort with walking distance to the newly opened Elementary School. Situated in a desirable neighbourhood, this home features three bedrooms and two bathrooms, all conveniently located on the main level. The main living area is designed with openness in mind, yet maintains a distinct separation from the bedrooms and bathrooms, ensuring privacy and tranquility. If you choose to enter the home through a unique lower-level entrance via the garage, it will lead directly into a practical laundry/mudroom—perfect for keeping your home clean and organized. Enjoy cozy evenings by the electric fireplace in the living room and the comfort of the A/C in the warmer months. The kitchen is equipped with a stainless steel appliance package, island with sink and breakfast bar. (id:50886)
RE/MAX By The Bay Brokerage
84 Haney Drive
Thorold, Ontario
Explore this beautifully maintained freehold townhome at 84 Haney Drive in the heart of Thorold. Featuring 3 spacious bedrooms, 2.5 bathrooms, and a walkout basement, this home offers ample space for a growing family or professionals alike. Backing onto serene green space, this home boasts an open concept layout, fresh paint, and new flooring throughout. Located in a highly sought after neighborhood, it provides easy access to Highway 406 for effortless commuting, while also being close to Niagara College, Brock University, shopping, parks, and schools, everything you need is just a short distance away. The walkout basement offers flexible space, perfect for a home office, recreation area, or additional living space. Combining charm, location, and functionality, this property is ready for its next owner to make it their own. (id:50886)
Century 21 People's Choice Realty Inc.
100 Whippoorwill Road
French River / Rivière Des Français, Ontario
Discover your serene escape nestled along the picturesque shores of the French River! Welcome to this enchanting A-frame home, a charming retreat boasting 2 bedrooms, 1 bathroom, and a delightful bonus bunkie for added space and comfort. With its rustic allure and cozy interior, this waterfront gem beckons families seeking a tranquil haven amidst nature's embrace. Embrace the breathtaking views, indulge in waterfront adventures, or simply unwind on the spacious deck, soaking in the serenity of the surrounding wilderness. If your an avid fisherman or swimming on your own private beach or love morning kayak adventures, this is for you! Its time to start making new family memories. Embrace the charm of waterfront living and make this enchanting property your own slice of paradise. Don't miss out. (id:50886)
Century 21 Miller Real Estate Ltd.
27 Shaw Street
Wasaga Beach, Ontario
Parkbridge Hometown Community 55+ modular home. Loads of improvements including an enclosed porch with bench seating with storage. Great location in community\r\nStainless steel kitchen appliances upgraded in 2021.\r\nThis model has a generous family / living room, a large kitchen and stackable washer & dryer. \r\nThe community boasts a rec. center with heated outdoor pool, 9 hole golf course and many organized activities (id:50886)
RE/MAX By The Bay Brokerage
177 Yearling Circle
Ottawa, Ontario
Newly built four bedroom w/brick front on a quiet street in Fox Run w/quick access to Richmond Village, covered front veranda, front door w/soldier & overhead transom, tiled foyer, 9' flat ceilings on 2 x levels, 2-panel interior doors, clean cut baseboards, open hardwood staircase w/matching railings, open concept centre island kitchen w/quartz countertops, 3 x stool breakfast bar, shaker cabinets, pot lighting, recessed double sink, 3 door fridge, oversized tile flooring, double door pantry, eating area w/patio doors, dining room w/coffered ceiling & wide planked hardwood flooring, living room w/gas fireplace & twin soldier windows, two pc powder room, second level landing w/linen & separate laundry room, primary bedroom w/large walk-in, four pc ensuite w/oversized tile & moulded tub, three additional bedrooms w/walls of closets & 1 x cathedral ceilings, four pc main bathroom, basement w/rough-in, garage w/inside access, walk to parks & recreation, 24-hour irrevocable on all offers. (id:50886)
RE/MAX Affiliates Realty Ltd.
777 Ovation Grove
Ottawa, Ontario
Stunning Semi-Detached Home Over 2900 Sq. Ft. of Living Space!Welcome to the sought-after Claridge Dunn model, one of the largest semi-detached homes in the area, offering over 2900 sq. ft. across three spacious storeys. This beautifully designed home is perfect for families and entertainers alike, with thoughtful upgrades and an unbeatable location.Main Features:Grand Entry: Double doors lead to a large foyer with a convenient and oversized mudroom, perfect for organizing everyday essentials.Main Floor: The open-concept layout includes a modern kitchen with ample counter space, a bright eat-in area, and a combined living/dining room featuring a cozy fireplace. A wall of windows in the backyard floods the space with natural light.Second Floor: The expansive primary bedroom boasts a walk-in closet and a luxurious ensuite. Three additional generously sized bedrooms and a main bathroom with double sinks complete the upper level.Basement Retreat: Endless possibilities await in the finished basement, offering space for a playroom, rec room, or a movie theatre, complete with a second fireplace for added comfort.Additional Perks:Located close to transit, top-rated schools, and shopping.Perfectly designed for modern living with ample storage and thoughtful layout.This home truly has it all space, style, and location. Dont miss your chance to call it your own! (id:50886)
Coldwell Banker Sarazen Realty
604 - 1380 Prince Of Wales Drive
Ottawa, Ontario
Attention investors, first time home buyers & down sizers! Inside you will find a spacious foyer greeting you with two closets for all your storage needs. This stunning 2 bed, 1 bath condo is bright and airy featuring large windows that fill the space with lots of natural sunlight. Open concept living/dining areas lead to the spacious kitchen fitted with modern cabinetry, ample counter space, stainless steel appliances and eat-in area. Large patio door off the dining room opens to the private balcony with a great view for your morning coffee. Enjoy the comfort of two generously sized bedrooms and an updated full bath. This property offers fantastic amenities, including an indoor pool, sauna, party room, library, on-site manager, and bike storage for your convenience. With one underground parking space included, you'll love the easy access to Mooney's Bay, Carleton University, Algonquin College, various transit, bike paths and more! (id:50886)
Fidacity Realty
43 - 99 Roger Street
Waterloo, Ontario
Brand new, never lived in 2 Bedroom 2 Full Bath Townhouse in the Newest\r\nSubdivision in Waterloo. Over 1000sqft with lots of natural light. Lower level\r\nPrim Bedroom with 4 Pc Ensuite & W/I Closet. Garage Access from lower level.\r\nEat-in Kitchen, Separate Dinning & Living With W/O to Terrace. Unit comes with 2\r\nParking Spots. Amazing location, Minutes to LRT, Uptown Waterloo, Downtown\r\nKitchener, Laurier University, Grand River Hospital & Google HQ. (id:50886)
Sutton Group - Summit Realty Inc.
11 Swain Crescent
Collingwood, Ontario
Completed and ready to move in end unit! $100,000 worth of upgrades within this unit. All the finishes have been chosen by Sunvale including beautiful hardwood flooring. Sunvale Model Home located at 17 Swain Cres, Collingwood. Welcome to Poplar Trails a new townhouse development by Sunvale Homes. A contemporary sophisticated development that offers the perfect balance of community & design features. Nestled in a peaceful, no-through-road neighbourhood, these townhomes boast stunning designs with modern features and finishes that cater to family or individual needs. Each unit is thoughtfully laid out with spacious living areas, large windows that provide ample natural light & private outdoor spaces for entertainment & relaxation. With a prime location that's close to everything you need, from hiking, skiing, mountain biking, shopping, dining to schools, trails, and parks, this development offers a convenient and comfortable lifestyle. Plus, with easy access to major transit routes to help ease any commute. Contact for more info and for the luxury features. Taxes/assessment have not yet been assessed. This is the same floor plan as the Sunvale model home located at 17 Swain. Sod in the backyard coming in summer 2025. (id:50886)
Royal LePage Locations North
217 Butler Street
Niagara-On-The-Lake, Ontario
Exceptional opportunity to own a rare estate lot of nearly an acre in the heart of Niagara-on-the-Lake! Beautifully situated on the corner of Queen and Butler with stunning views overlooking the golf course and Lake Ontario. Surrounded by Niagara-on-the-Lake's finest homes. Charming and spacious principal rooms, over 5500 square feet above grade. Tasteful restoration/renovation and additions. This quintessential white clapboard house has a separate Annex with one bedroom, living/dining room, den/bedroom, and kitchen. Multiple fireplaces (both gas and wood). Numerous walkouts to vignettes throughout the garden to follow the sun. Incredible grounds, complete privacy with mature trees, English gardens, a large inground pool, and flagstone patios. Irrigation system and landscape lighting. Steps to Queen Street shops and restaurants. This is a special property that would make a wonderful full time residence or recreational property to invite family and friends to make lasting memories in all the Niagara Region has to offer! (id:50886)
Royal LePage Real Estate Services Ltd.
25 - 71 Garth Massey Drive
Cambridge, Ontario
Welcome to 25-71 Garth Massey Dr Cambridge, a Real Gem!! Golden Opportunity For 1st time Buyers, Large Family or Investors!! Gorgeous End-Unit Townhome at Most Wanted Location in High Demand Area Of Cambridge!! This Spacious Townhouse Has Many Fantastic Features : Large Kitchen with Breakfast Bar, Separate Dining Room, Lots of Daylight, Master Bedroom with Ensuite Bath & Walk-in-Closet, Large Pie- Shaped Lot, Huge Backyard, Hardwood On Main Floor. Spacious Home with many Upgrades. Steps to School, Park, Plaza, Shopping Centre, Place of Worship, Hwy 401 & All Other Amenities. Just 2 Minutes to Hwy 401. Don't Miss this Opportunity to Grab This Beautiful House!! Must Be Seen !! (id:50886)
Century 21 People's Choice Realty Inc.
3410 Reservoir Road
Severn, Ontario
Welcome to 3410 Reservoir Road! Just outside the sought after Village of Coldwater, Minutes to the 400Hwy, Bon Air Golf Course, Mount Saint Louis Ski Hill, Coldwater Business Center with Shopping, Restaurants, Places of Worship, Library, Public School and Arenas. This 2200Sqf Raised Bungalow with Attached Garage, and Detached 34ft x 40ft Heated Shop sits on over 33 Acres of land that features wide open spaces, walking trails and streams, providing year round enjoyment of the great outdoors. The House boasts lots of Natural Light, Three Bedrooms, Two Bathrooms and Open Concept Kitchen/Dining complete the Upper Level with a Covered Deck off the Primary Bedroom and Open Deck off the Kitchen, The Lower Level is made up a Large Family Room with Propane Fireplace, One Bedroom, Utility Room with Washer/Dryer Hookup, Three Piece Bathroom, Office Space, and Entrance to the 14ft x 22ft Attached Garage. With In-law capability, there is lots of potential for updating and beatifying to make this home perfect for a single family or a multi generational family (id:50886)
Welcome Realty Brokerage Inc
1178 Bay Road
Champlain, Ontario
Waterfront Land for Sale Build Your Dream Home!Land Size: 3.44 Acres Riverfront: Over 340 feet of stunning Great Ottawa River frontageThis rare and spacious 3.44-acre waterfront property offers breathtaking views and spectacular sunsets, providing the perfect canvas to build your dream home. With over 340 feet of pristine riverfront, you can enjoy a peaceful and private retreat while being just a short drive away from amenities.Located in the highly sought-after town of L'Orignal, ON this property offers a tranquil setting, yet it's only 10 minutes from Hawkesbury, ON and just 1 hour to both Ottawa, ON and Montreal, QC. Imagine waking up every day to panoramic water views, a serene environment, and the opportunity to design a custom home tailored to your needs.While there is a century-old home on the property that dates back to 1910, the real value here is in the land. Either restore the existing structure, or take full advantage of this incredible location to build a brand-new home from the ground up. However, the municipality only permits one of these options, not both.If you're ready to create your own piece of paradise on the water, dont miss this incredible opportunity. Contact us today for more information or to schedule a viewing!The existing century home features 2 bedrooms with spacious walk-in closets, 1.5 bathrooms, and an open-concept design that seamlessly connects the kitchen, dining room, and living room. Additionally, it includes an attached one-car garage and is equipped with central gas heating and air conditioning for year-round comfort. Construisez la maison de vos rves!Ce terrain en bord de rivire rare et spacieux de 3,44 acres offre des vues couper le souffle et des couchers de soleil spectaculaires, offrant la toile de fond parfaite pour la construction de votre maison de rve. Avec plus de 340 pieds de rive prive, vous pourrez profiter d'un cadre paisible et intime (id:50886)
RE/MAX Hallmark Realty Group
53 Pembroke St Street
Whitewater Region, Ontario
Welcome to 53 Pembroke St., where peaceful lakeside living meets modern comfort. Located directly across from Muskrat Lake, this charming home offers stunning LAKE VIEWS and a tranquil setting, perfect for relaxing or entertaining. Inside, the bright living room flows seamlessly into the OPEN-CONCEPT dining area and a newly updated kitchen featuring GRANITE countertops, brand new SS fridge, gas stove and breakfast island, perfect for home cooks. Beautiful HARDWOOD floors span the main floor, complementing the tastefully updated bathroom. The main floor is complete with 3 bedrooms, including waterviews from the primary bdrm. The expansive basement boasts a large great room with a gas stove, ideal for lounging or entertaining. A larger 4th bedroom offers ample space, and a bonus room presents the potential for a new bathroom or office. Step outside to the deck off the kitchen, where you can enjoy the fresh air and serene surroundings with no visible rear neighbors, adding to your privacy. This home offers the perfect balance of comfort and convenience. Some photos are virtually staged. (id:50886)
Coldwell Banker Coburn Realty
79 Oakmont Drive
Loyalist, Ontario
Vacant and Easy to show. Brand new Beautiful never lived in Detached Home. 4 Bedroom , 2.5 washroom and Double Car garage home has Modern Open concept Layout and upgraded Kitchen with Quartz Countertop. Large Kitchen and Family room. Laundry on Main Floor. Master bedroom comes with Ensuite washroom and large walk-in Closet. Other 3 spacious bedroom comes with large Closet and 2nd Full washroom on Second floor. Basement is unfinished which provide large storage space. Beautiful Zebra Shades Blinds On All The Windows. All brand new Appliances provided. 20 Min from Kingston. Close to all amenities (id:50886)
Zolo Realty
525 - 1 Hume Street
Collingwood, Ontario
Monaco – Franck Suite located on the Fifth floor of Collingwood’s newest Premier Condo Development. Featuring 1 Bedroom + Office/Den, 2 full bathrooms and large open concept kitchen/living/dining area with walk out to private balcony. Destined to be Elegant MONACO will delight in a wealth of exclusive amenities. You’ll know you’ve arrived from the moment you enter the impressive, elegantly-appointed residential lobby. Relax or entertain on the magnificent rooftop terrace with secluded BBQ areas, fire pit, water feature and al fresco dining, while taking in the breathtaking views of downtown Collingwood, Blue Mountain and Georgian Bay. (id:50886)
Royal LePage Locations North
751 Boyle Drive
Woodstock, Ontario
Great Location with lots of upgrades and freshly painted 3+1 Bedroom, 2 Full Bathrooms Brick Bungalow with Garage. Nicely Finished Throughout & Extremely Clean. Lots of Room for Everyone. Completely Finished Basement with Rec Room, Office, Bedroom with Ensuite, Kitchenette, and Lots of Hidden Shelving for Storage. Owned Water Heater, Water Softener, and Water Treatment. All Appliances include Fridge, Stove, HoodFan, Washer & Dryer are Brand New Replaced in May 2024. Kitchen Newly Upgraded and Renovated as well as Bathroom in the Main Level. All Lighting Fixtures in Main Level are Replaced Especially on Living Room Installed with PotLight. Backyard is Fenced & Has a Two-Tiered Deck As Well As Hot Tub Area. Single Car Garage Has Handy Entrance Into Kitchen. Lots of Curb Appeal and Great Neighborhood. Close to All Amenities. As per Form 244, Please allow 24 hours irrevocability in all offers. (id:50886)
Right At Home Realty
784 Johnston Park Avenue
Collingwood, Ontario
Welcome to 784 Johnston Park Avenue. This beautifully renovated condo is flooded by light and shaded by maple trees. The kitchen/living room have been reimagined an bring a modern look and feel to this classic condo. Three bedrooms and a unique office solution upstairs offer the ability to work and play in separate areas, a rarity in most condos. \r\nSituated in Lighthouse Point with it's beaches, trails, pools (indoor and outdoor), gym, tennis and pickleball courts and recreation centre this unique community is highly coveted for its resort like feel and access to Georgian Bay. (id:50886)
Royal LePage Locations North
311 Honeyborne Street
Mississippi Mills, Ontario
Start packing! This move-in ready semi-detached bungalow in Almonte's Mill Run Community, can be yours. A perfect home & neighbourhood for downsizers (or a young family starting out!). The front porch with see-through glass railing leads into a spacious tiled front foyer & open-concept living space. Two large bedrooms & 2 bathrooms on the main level with main-floor laundry for your convenience. Beautiful hard-wood flooring throughout. The open concept living space features a wood cabinetry kitchen with stainless appliances & large pantry. Vaulted ceilings in the dining room & living room, with a corner gas fireplace & large patio doors to a private deck. The primary bedroom features a trey ceiling, double closets and ensuite with a walk-in shower. The second bedroom can double as a home-office. The basement is a ""blank canvas"" waiting for your finishing touches & plumbed for a 3rd bathroom. Close to walking paths, park, shopping, dining and so much more. 24hr irrevocable on all offers. (id:50886)
Exp Realty
28 Fairway Crescent
Wasaga Beach, Ontario
Welcome to your dream home! This stunning 3-bedroom, 2-bathroom residence offers the perfect blend of comfort and elegance, nestled on a spacious lot in a serene neighborhood ideal for families and retirees alike. The open-concept kitchen and dining nook lead seamlessly to a large back deck, perfect for entertaining or enjoying peaceful mornings. The formal living and dining room provide a sophisticated space for gatherings, while a cozy den with a fireplace adds warmth and charm. The basement features a versatile rec room, perfect for hobbies or relaxation, the third bedroom and potential for an additional bathroom as the rough-in is there. With a double garage and direct access to Marlwood Golf Course’s signature hole, this home is a rare find in a quiet, picturesque setting. (id:50886)
RE/MAX By The Bay Brokerage
148 Charles Street
Arnprior, Ontario
Welcome to 148 Charles Street in the charming town of Arnprior! Located in one of the most desirable neighbourhoods in town! Family friendly, just a short walk to the Nick Smith Centre. The main level boasts sun filled open concept layout, updated kitchen w granite counters and two tone cabinetry, large picture window in living rm w nat gas fireplace and patio doors off of dining rm. On the upper level you will find a full bath, 2 good sized bedrooms and primary with 3 pc ensuite. The ground level family rm with patio doors to rear garden and powder rm and access to 2 car garage. The lower level could be a 4th bdrm or great rec rm/gym/home office, you decide, laundry and utility rm w additional storage. The yard is fully fenced, large deck area w pergola, patio area, gardens, gazebo and above ground pool ready to be put back up next summer. Arnprior offers hospital, museum, theatre, library, beaches, nature trails, booming downtown, 25 mins to Kanata! 24 hour irrevocable on all offers (id:50886)
RE/MAX Absolute Realty Inc.
407 - 195 Besserer Street
Ottawa, Ontario
This is your chance to step in to home ownership at the very heart of the Byward Market! This 1 bed, 1 bath unit is open concept, modern, and located steps from everything you'll ever need. It doesn't get more turnkey or affordable than this. Book your showing today! (id:50886)
Real Broker Ontario Ltd.
57 Lymburner Street
Pelham, Ontario
Mountainview built, Briar Model 1339 sq feet 3 BR, 2+1 bath, 2 storey row-town w/att. garage w/storage space, 13 open-concept living, Enter thru a welcoming foyer, main floor powder room, kitchen open to dining area and Great room (patio doors to large rear yard). , S/S appliances, Laundry room in 2nd Floor, primary BR w/ full ensuite & WIC. Garage door opener .Close to Niagara college/Brock University/Library/Meridian Performing Arts Centre, all amenities. (Pictures used were taken in when house 1st bought - Property now tenanted) (id:50886)
Century 21 People's Choice Realty Inc.

