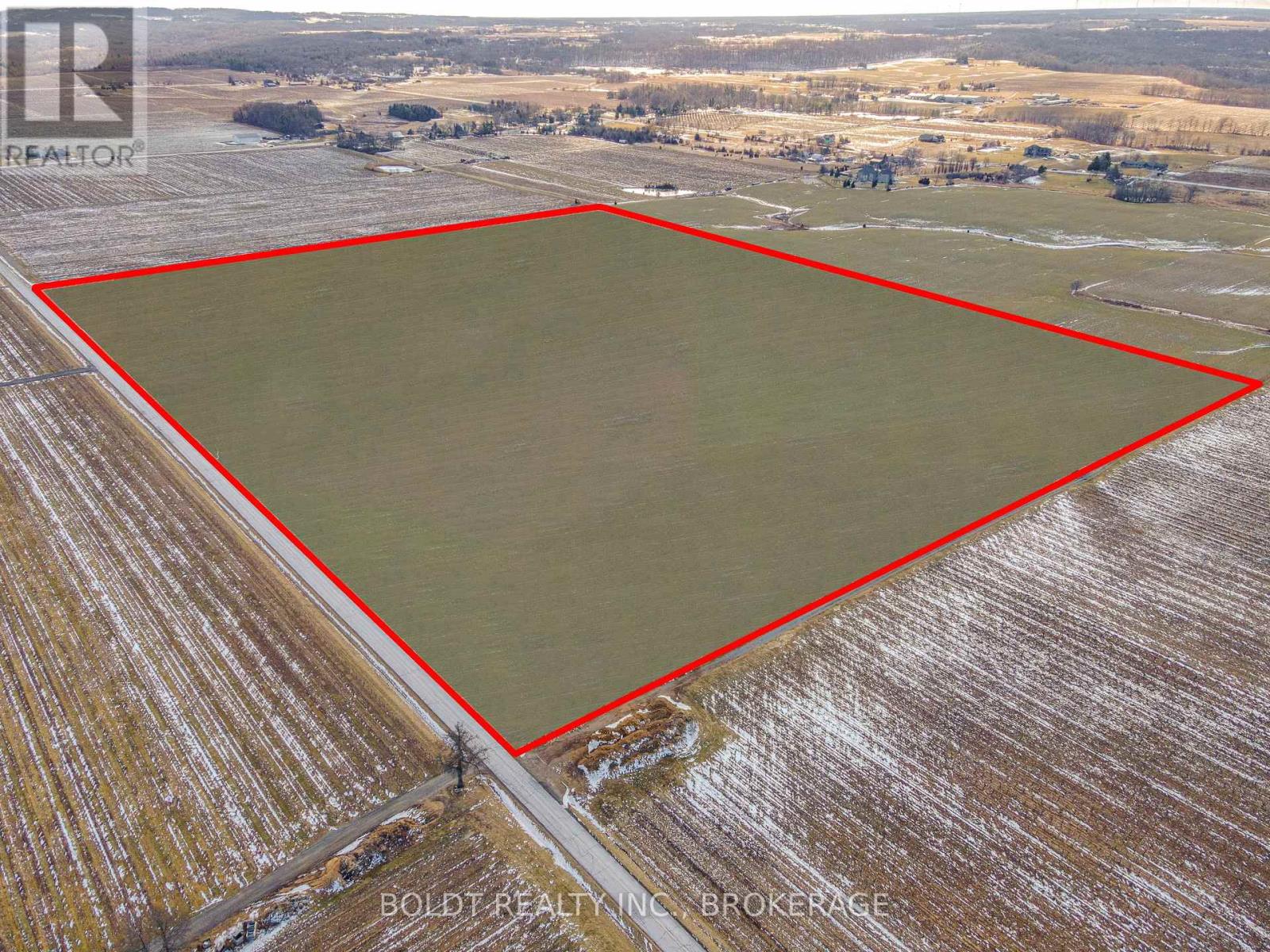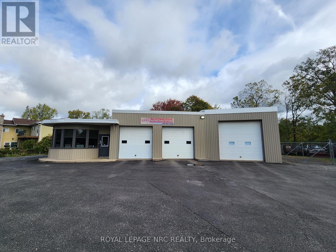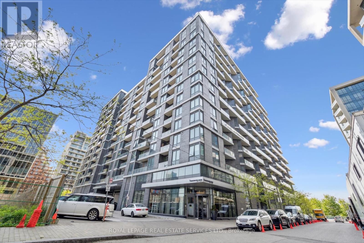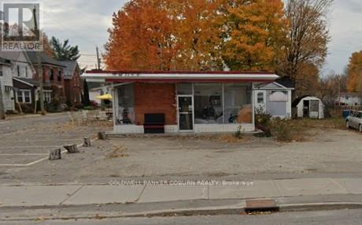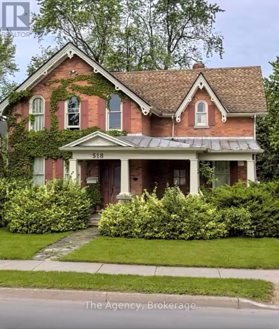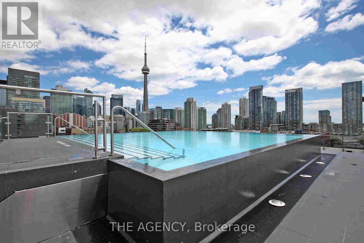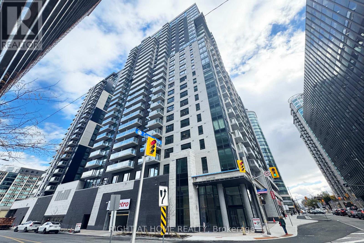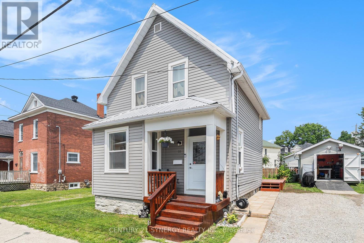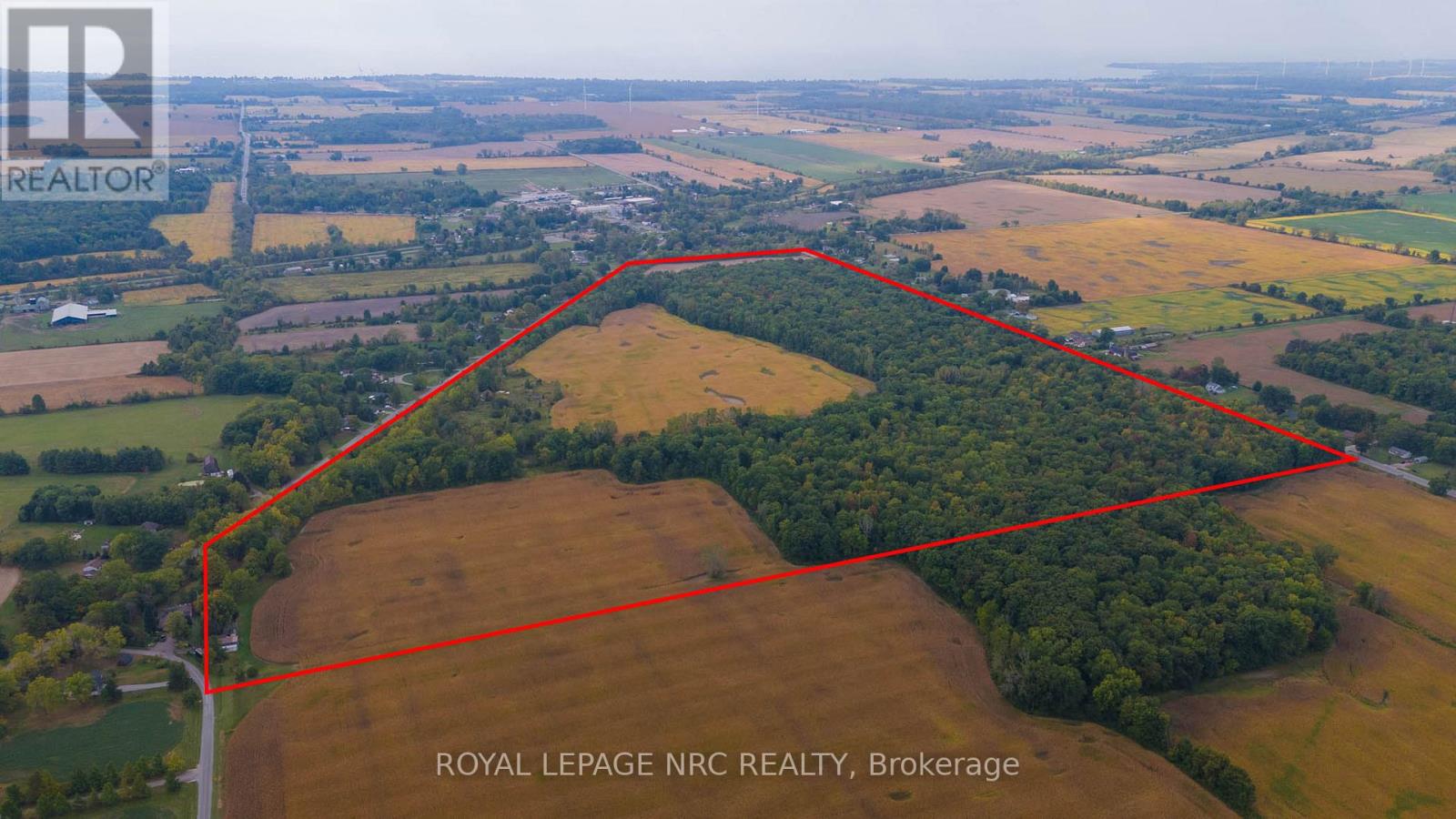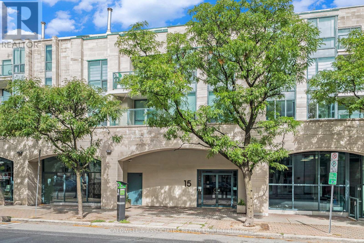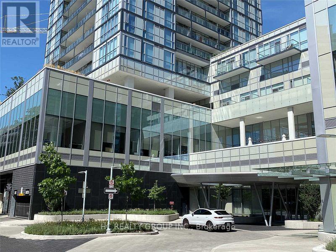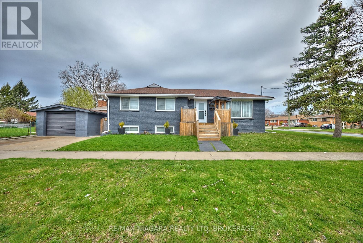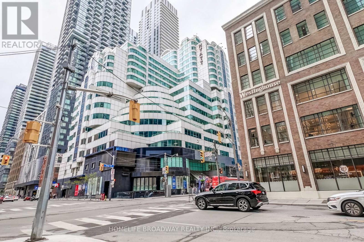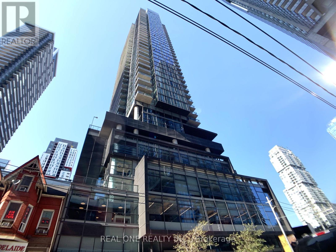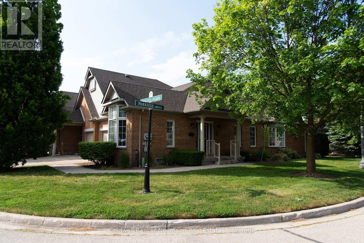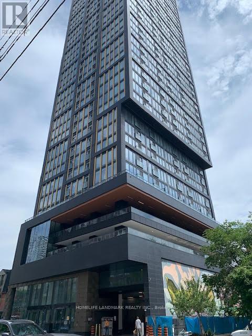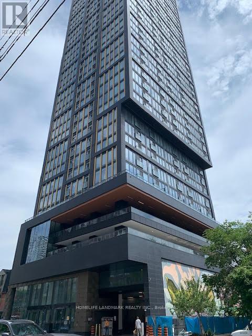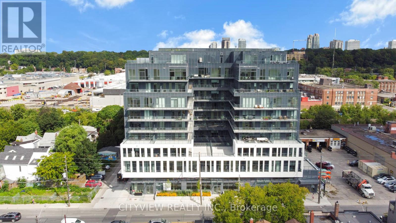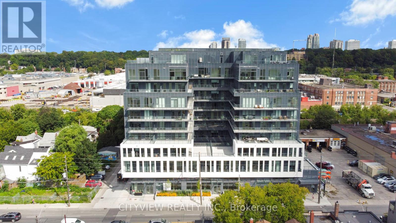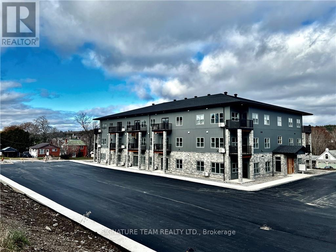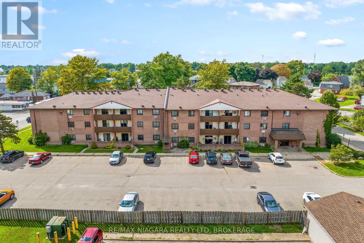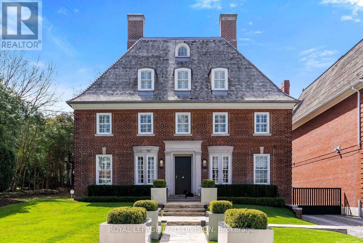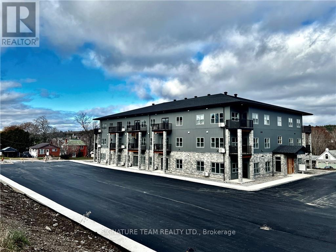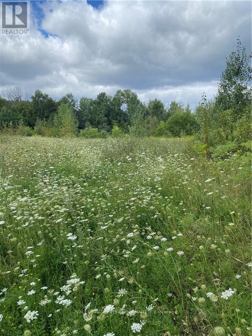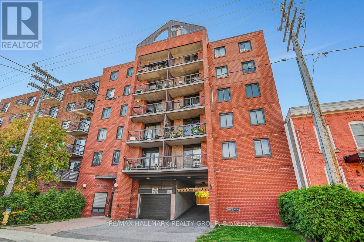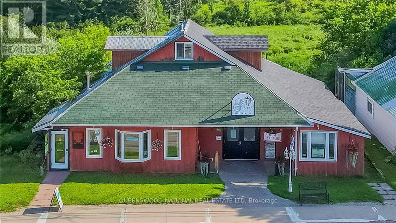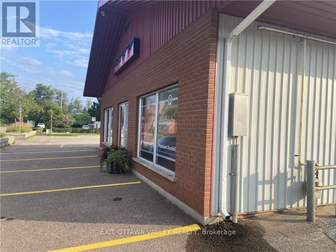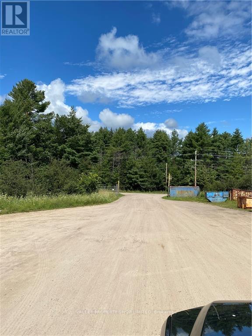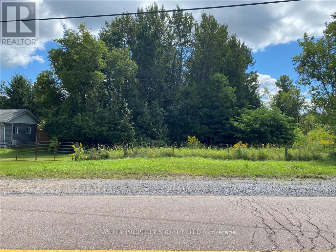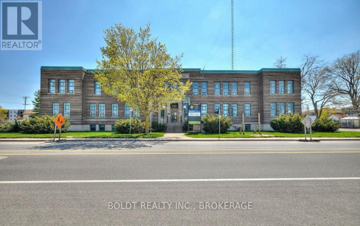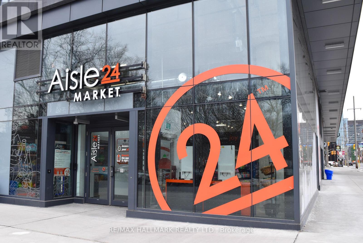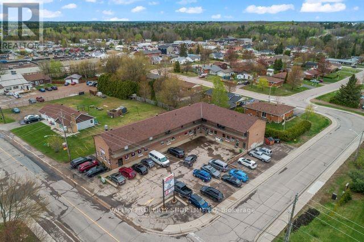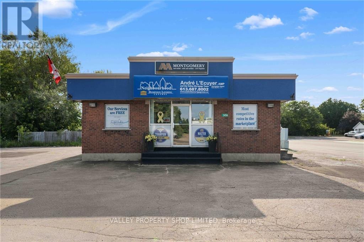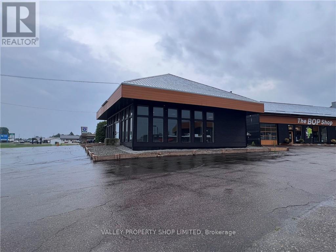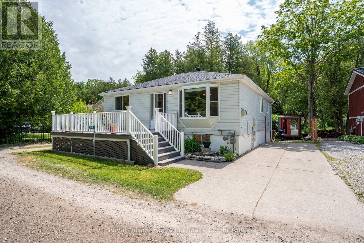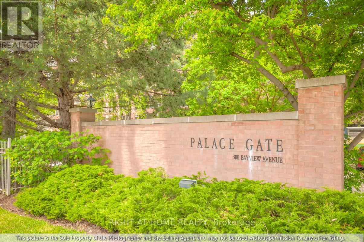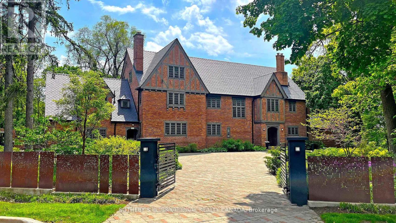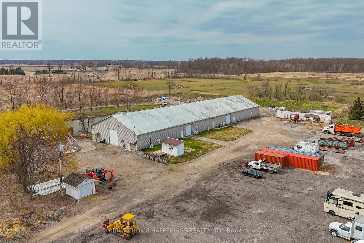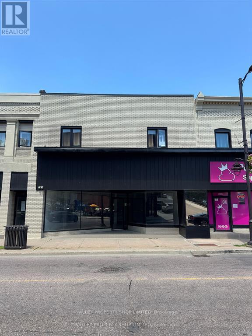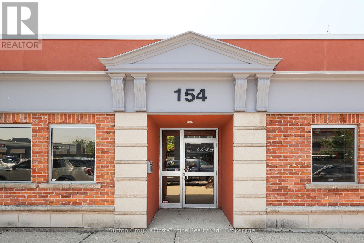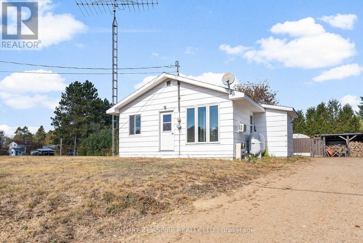2669 Third Street
St. Catharines, Ontario
ATTENTION INVESTORS AND FARMERS! CANNABIS AND WINE GROWERS! OVER 52 ACRES OF FLAT LAND, UNDER DRAINED SANDY LOAM IN ST. CATHARINES. 40 MIN TO TORONTO, 25 MIN TO USA. JUST AROUND THE CORNER FROM ST CATHARINES HOSPITAL, GO-TRAIN STATION AND 4TH AVE SMART CENTRE. EASY ACCESS TO HWY 406 & QEW. ON WINE ROUTE. CLOSE TO SOUTH-WEST NEW DEVELOPMENT SITE. OPEN YOUR BUISNESS OR BUILD YOUR DREAM HOME AND KEEP THE REST OF THIS LAND FOR THE FUTURE DEVELOPMENT! ***** VTB OPTIONAL CALL LISTING AGENT FOR DETAILS. (id:50886)
Boldt Realty Inc.
208 Ridge Road N
Fort Erie, Ontario
Seize the opportunity to own a thriving mechanics shop, meticulously operated by the current owner for over a decade. This business comes with a solid foundation a loyal client base that has been cultivated through years of dedicated service. The package includes the building, land, and business, ensuring a comprehensive takeover for the new owner. Beyond the physical assets, the shop is fully equipped with essential chattels, and its operations are streamlined with a sophisticated computer database, enabling efficient tracking of warranty items and client history. Centrally located in the heart of the community, the shop location offers both accessibility and visibility, contributing to its continued success. The property itself is a testament to pride in ownership, characterized by its cleanliness and well-kept appearance. Currently operating as a mechanics shop, the property is zoned CMU4, allowing for many different possibilities. This isn't just a purchase; it's an opportunity to step into a turnkey operation with a proven track record. Ready to take the reins of this well-established venture? Have a walk through this property Via the iGuide Tour Link. (id:50886)
Royal LePage NRC Realty
Gph27 - 1 Edgewater Drive
Toronto, Ontario
Great value! 1 Bedroom, 1 Locker and 1 Parking Spot! With all the finer finishes. Beautiful laminate flooring throughout, high ceilings, modern kitchen with sleek integrated appliances and luxury bathroom. All this with an incredible view of the Toronto Skyline. The Aquavista Condo at Bayside has world class amenities, you feel like you're in a 5 star hotel with the outdoor pool overlooking Lake Ontario. No need for a gym membership with its state of the art Gym Facilities which include Yoga and Spin room. Other amenities include Billiards room, theatre and guest suites. For the discerning home owner wanting the finer finishes and amenities in the ideal Toronto location - look no further - this has it all! (id:50886)
Royal LePage Real Estate Services Ltd.
34 Wilson Street W
Perth, Ontario
This general commercial C1 lot permits a multitude of uses. Corner provides for excellent access and exposure. For zoning information simply email the listing agent. (id:50886)
Coldwell Banker Coburn Realty
369 Church Street
Toronto, Ontario
Exceptional opportunity to own a thriving Vietnamese restaurant in the heart of downtown Toronto! Beyond Fusion+ is a popular and well-established dining destination located at the base of 369 Church Street Condos. Known for its authentic yet innovative flavors, the restaurant enjoys high visibility and foot traffic from nearby Ryerson University (Toronto Metropolitan University), Yonge-Dundas Square, and the Eaton Centre. The modern and inviting space draws a loyal clientele of students, professionals, and local residents, making it a standout business with excellent growth potential. Perfectly positioned in a bustling urban core with steady pedestrian flow and easy access to transit, this is a rare chance to acquire a turnkey restaurant with a proven track record of success. (id:50886)
Rc Best Choice Realty Corp
518 King Street
Port Colborne, Ontario
Circa 1845 Welcome to the Ott HouseIf youre looking for something truly unique, look no further. This 18th-century home was built to last and offers timeless character with modern potential.Featuring four spacious bedrooms, two full bathrooms, and a dedicated office, this historic beauty also includes an unfinished basement brimming with opportunity. The property boasts a massive three-bay garage (2 stories 43' x 32')and an impressive side lot filled with mature fruit trees and towering pines perfect for lush landscaping or future development.The city of Port Colborne has already deemed the side lot large enough for a potential severance. Centrally located, the home is close to shopping centers, grocery stores, all school districts, and within walking distance to bus stops.Looking for some affordable outdoor fun? Nickel Beach is just a short walk, bike ride, or drive away. This property may also have professional use potential.Dont miss out properties like this rarely hit the market! NOTE seller provide room measurements (id:50886)
The Agency
1011 - 560 King Street W
Toronto, Ontario
Step into the epitome of King West luxury at Fashion House Condos! One of Downtown Toronto's most sought-after buildings, this boutique gem radiates sophistication from the entrance onward. Located atop 'The Keg Steakhouse' and 'Majesty's Pleasure' social beauty club, and across from the iconic 'Rodney's Oyster House' and 'Mademoiselle Raw Bar & Grill', this is Fashion District living at its finest-- surrounded by the vibrant nightlife and renowned culinary experiences of King West. Did you know 'Sir Elton John' owns the penthouse across the street? This south-facing unit is flooded with natural light and boasts forever-unobstructed views of the district and the CN Tower, visible from both the balcony and bedroom. Enjoy open-concept, loft-style, living with 10' exposed concrete ceilings and pillars, and floor-to-ceiling windows. Step out onto a cabana-style balcony overlooking the buildings signature infinity pool- perfect for poolside vibes from the comfort of your home. With a gas BBQ hookup, deck tiles, and a luxurious round daybed, your outdoor escape awaits. Inside, discover a modern, open-concept interior with a practical layout. The European-style chef's kitchen features open top shelving, high-end stainless-steel appliances, a gas cooktop, and a spacious waterfall island. The primary bedroom, fits a king bed, offers a large walk-in closet and stunning views. The spacious den comfortably fits a queen-size bed and includes built-in storage. Both the bedroom and the den come with privacy sliding doors. The rarely available 5-piece bathroom provides the luxury of both a shower stall and a bathtub. Top-notch amenities include an infinity pool and cabanas connected to a state-of-the-art gym and a party room. TTC at your doorstep, 5 minutes by bike to the Toronto Waterfront and TikiTaxi station-- your King West oasis awaits! The unit comes with a parking spot and a locker, very close to each other. Heat and water included in the maintenance fees. (id:50886)
The Agency
404 - 180 George Street
Ottawa, Ontario
Be the first to live in this brand-new condo located in the vibrant core of downtown Ottawa! Minutes from Parliament Hill, ByWard Market,Rideau Centre, the University of Ottawa, top restaurants, shops, LRT and public transit. The building also includes a connected Metro grocery store, providing unmatched convenience for daily shopping. This thoughtfully designed unit features an open-concept living and dining area with direct access to a private balcony offering stunning views of the downtown area. The modern kitchen boasts sleek quartz countertops, stainless steel appliances and contemporary finishes. The spacious bedroom is filled with natural light from a large window, while the bathroom features a glass walk-in shower. Carpet-free flooring throughout adds to the clean, modern aesthetic. Rent includes water, heating and cooling. A locker is also included for extra storage. Enjoy future access to top-notch amenities currently under development, including an indoor pool, fitness center, Theatre room, business center and party room. Don't miss this opportunity to live in one of Ottawa's most sought-after locations! (id:50886)
Right At Home Realty
25 Kensington Avenue
Smiths Falls, Ontario
Welcome to this beautifully updated home situated in the heart of Smiths Falls, offering the perfect blend of charm, comfort, and modern convenience. Set on an exceptional in-town lot, this property boasts extensive upgrades throughout, giving you complete peace of mind and a truly move-in ready experience. Inside, you'll find a bright and spacious layout filled with natural light. The large eat-in kitchen is the heart of the home perfect for gathering with family and friends, also was tastefully updated in 2017 along with the bathroom. The main floor also features generous living and dining spaces, ideal for both everyday living and entertaining. Upstairs, you'll appreciate three nicely sized bedrooms and the added convenience of second-floor laundry. This home has been meticulously cared for, with many major updates completed over the past several years, including a new metal roof in 2025, a high-efficiency furnace and central air conditioning system in 2024, a hot water tank in 2021, and all-new electrical wiring in 2018. Windows and siding were replaced in 2017, adding to the homes curb appeal and energy efficiency. The exterior is just as impressive, featuring a separate entrance to the basement, a garden shed, a garage shed, and a beautifully maintained, expansive garden ideal for anyone who enjoys outdoor living or cultivating their own green space. The lot offers plenty of room to relax, play, or entertain. With its prime location, thoughtful updates, and welcoming feel, this home is a rare find in Smiths Falls. Don't miss your opportunity to own this exceptional property in a well-established neighbourhood close to restaurants, schools, parks, shops, and more. (id:50886)
Century 21 Synergy Realty Inc
41744 Mill Race Road
Wainfleet, Ontario
Discover an incredible opportunity with this expansive 129.51 acre parcel of prime land, ideally located for those seeking space and potential. This property features a dilapidated house, offering a unique chance for investors or homeowners to create their dream residence or develop the land according to their vision. Ideal for potential residential development, agricultural use, or personal retreat with ample space and a prime location, this property is a blank canvas for your imagination. Don't miss out on this rare opportunity to invest in a substantial piece of land with endless possibilities. The value is in the land. Buyer to do their own due diligence regarding property uses and restrictions with all governing agencies. (id:50886)
Royal LePage NRC Realty
402191 Grey Road 4
West Grey, Ontario
This 48+ acre farm offers plenty of space and practical features for both living and working, including roughly 30 workable acres. The home includes an impressive Great Room with high ceilings and large windows. The show barn is built for comfort and efficiency, with 4 stalls, a wash station, lounge area, and in-floor heating. An additional 12 stalls are located in the bank barn, providing the flexibility needed for larger operations or multiple uses. (id:50886)
Exp Realty
104 - 15 Murray Street
Ottawa, Ontario
Location! Location! 15 Murray St., aka Gallery Court, is adjacent to one of the National Capital Commission's Pedestrian Walkways, the Beaux Art Courtyard. This highly regarded address is a 10-minute walk to multiple Ottawa attractions, including the National Art Gallery, Parliament Hill, Major's Hill Park, the Canadian War Memorial, and Notre-Dame Basilica, to name a few. Gallery Court blends well and unassumingly with the historical structures and embassies in this quiet corner of the Byward Market. Unit 104 is a sanctuary of its own, offering a calm atmosphere to enjoy. Its layout imparts a sense of privacy to enjoy. After the entrance hall, the space opens to a striking living and dining space. This living space separates the sleeping quarters and bathrooms. You can access the large balcony, your own downtown oasis, from the living room and primary bedroom. Perks for this property are its oversized parking space and oversized locker. We look forward to hosting a viewing for you of this unique property. Please note this is a walk-up access to the first floor. (id:50886)
Caldwell & Associates Realty Limited
603 - 5180 Yonge Street
Toronto, Ontario
Welcome to this beautifully designed 1-bedroom suite featuring a spacious 90 sq ft north-facing balcony and a highly functional layout. Enjoy upscale finishes including a modern kitchen with quartz countertops and a custom closet organizer for added storage and convenience.This unit offers direct underground access to the subway and parking, making commuting a breeze. Experience the best of condo living with 24-hour concierge service and a full range of premium amenities including a fitness center, yoga studio, Zen spa lounge, billiard/game room, and a stunning outdoor terrace.Located in the heart of North York, you're just steps from Mel Lastman Square, top-rated restaurants, shops, and theaters. This is an ideal opportunity for first-time buyers, investors, or anyone looking to live in one of Torontos most vibrant communities! (id:50886)
Hc Realty Group Inc.
6933 Hagar Avenue
Niagara Falls, Ontario
EXCELLENT OPPORTUNITIES WITH THIS MOVE IN READY HOME, BONUS IN-LAW SUITE WITH SEPARATE ENTRANCE! GREAT RENOVATIONS TOP TO BOTTOM WITH 2 FULL BATHROOMS, 2 KITCHENS, DOUBLE CONCRETE DRIVEWAY, DETACHED GARAGE WITH HYDRO. CONVENIENT LOCATION ALLOWS WALKING DISTANCE TO GROCERY STORES, BIG BOX STORES LIKE WALMART & COSTCO, BANKS, ELEMENTARY SCHOOLS & HIGH SCHOOLS, PARKS & EASY ACCESS TO THE QEW! (id:50886)
RE/MAX Niagara Realty Ltd
3102 - 115 Blue Jays Way
Toronto, Ontario
Luxurious Signature Property at the iconic King Blue Condos in Toronto's King West. This High Floor Upscale, Sun-drenched South East corner unit offers both Lake and City views. Best and most sought- after layout in the building with two split design bedrooms. Heart of Entertainment District and Steps from CN TOWER, Waterfront, Rogers Centre, Financial District, Subway, chic 5-Star Hotels (Sutton Place, Bisha, Nobu etc) and Restaurants, Walk Score of 98, Steps from P.A.T.H. 2 Side-by-Side Parking spots, close to elevator. Premium Amenities including a rooftop Terrace, 24-hour Concierge, Pool, Fitness Centre, Yoga Room, Party Room. Access to pool and gym at Sutton Place Hotel. Don't miss out on this Rare Gem opportunity. (id:50886)
Homelife Broadway Realty Inc.
2306 - 290 Adelaide Street W
Toronto, Ontario
Luxurious "The Bond" Condo In The Heart Of Toronto Downtown Entertainment District! Large One-Bedroom, Functional Open Concept Layout, Modern Design, High Smooth Ceilings (9 Ft Plus) W/Floor To Ceiling Windows, Loads Of Natural Light. Large Balcony With Stunning Unobstructed View Of The City. S/S Appliances, Granite Countertop, Laminate Floors, Oversized Bath. Close To All Amenities, Steps To P.A.T.H. System, Tiff, Excellent Restaurants, TTC, CN Tower, Scotia Bank Arena, Rogers Centre & Ripley's Aquarium. Walking Distance To Waterfront, Business, Fashion, Sports, Cultural & Shopping Centers. Close To U Of T & Island Airport. (id:50886)
Real One Realty Inc.
22 Magnolia Lane
Guelph, Ontario
Welcome to the Village by the Arboretum in Guelph. This 55+ active adult lifestyle community has over 1200 seniors calling this village home. There is an on site medical building with doctors, pharmacy and LifeLabs. The Village Center includes a fitness facility, gymnasium, pool, putting green, tennis courts and social activities galore. In the middle of this is 22 Magnolia Lane the Heather Glen Model which boasts up to 1400 sq ft on the main level and approximately 800 sq ft finished in the basement. A spacious and bright end unit boasts one of the largest decks and added to that is a retractable wind proof awning so rain or shine you can enjoy the fresh air. Open the custom made front door from your flag stone porch to a welcoming foyer with a main floor that has a comfy den or office, kitchen & dinette that has been updated over the years, large primary bedroom with 4 piece ensuite, large walk in closet with built in closet organizers, spacious living/dining room with 10 foot ceiling with new pot lights and then french doors to that extra large deck and a main floor laundry room washer/dryer (2024) and a convenient 3 piece bathroom for your guests. Then downstairs to a large recreation room, and an extra bedroom with double closets and a 2 piece bathroom. The storage room is unbelievable, lots of space for all your extras. Then to top it off a very spacious single garage to keep the snow off your car in the winter months. Speaking of winter months, no more shoveling a crew of professionals are here to maintain your driveway, walkway in the winter and cut your grass and keep your gardens. "So calling all seniors, this is the happening place to be. Time to sit back relax or get out and enjoy all the activities, you have earned it". (id:50886)
Coldwell Banker Neumann Real Estate
806 - 319 Jarvis Street
Toronto, Ontario
Unit 806 . Northwest Corner unit .Both rooms have windows , very bright with sunshine . Prime Condo is downtown core , Located steps away from University of TMU , across street is Metro , RABBA , TIM Hortons , Harvey Burgers , TTC is just downstairs . Yong and Dundas Square, Eaton Center and Subway is just 10 Minutes on foot. The building features unparalleled amenities such as a 6500 SQFT Fitness facility, 4000 SQFT of Co-working space and study pods,Outdoor amenities include a putting green , screening area, outdoor dining and lounge area with BBQs . (id:50886)
Homelife Landmark Realty Inc.
1701 - 319 Jarvis Street
Toronto, Ontario
Unit 1701 Prime Condo is downtown core , One master room plus den , 2 Bathrooms . One owned parking spot . Located steps away from University of TMU , across street is Metro , RABBA , TIM Hortons , Harvey Burgers , TTC is just downstairs . Yong and Dundas Square, Eaton Center and Subway is just 10 Minutes on foot. The building features unparalleled amenities such as a 6500 SQFT Fitness facility, 4000 SQFT of Co-working space and study pods,Outdoor amenities include a putting green , screening area, outdoor dining and lounge area with BBQs . (id:50886)
Homelife Landmark Realty Inc.
Ph13 - 500 Dupont Street
Toronto, Ontario
One of a kind 3 bedroom condo at the much sought after Oscar Residences at 500 Dupont PH13!! Fully upgraded penthouse suite with no expense spared! Unit features 10ft ceilings, potlights and laminate flooring throughout. Modern kitchen combined with dining room overlooking a spacious living room walking out to a large 116sqft balcony with stunning views! Primary bedroom includes 3pc ensuite and large closet. Spacious second and third bedroom both with closets. Building amenities include Amenities Include, Gym, Theatre Room, Outdoor BBQ Terrace, Party Room, Meeting Room, Dog Playroom, Parcel Storage, 24hr Concierge and visitor parking. Nearby to Street Cars, Subway Stations, Grocery Stores. **EXTRAS** Common Expense fees: $1,115.41 + $53.95 + $107.95 = $1,277.31. (id:50886)
Cityview Realty Inc.
Ph5 - 500 Dupont Street
Toronto, Ontario
Stunning 2-storey 2 bedroom condo at the luxury Oscar Residences. 500 Dupont a luxury building with top of the line amenities. Upgraded penthouse unit with potlights throughout, modern kitchen, large 415sqft terrace perfect for entertaining! Open concept floor plan with 2 spacious bedrooms. Building amenities include Amenities Include, Gym, Theatre Room, Outdoor BBQ Terrace, Party Room, Meeting Room, Dog Playroom, Parcel Storage, 24hr Concierge and visitor parking. Nearby to Street Cars, Subway Stations, Grocery Stores. **EXTRAS** Common Expense fees $696.81 + $53.95 + $107.95 = $858.71 (id:50886)
Cityview Realty Inc.
105 - 78a Queen Street
Bonnechere Valley, Ontario
A stunning brand new one bedroom plus den, one full bath apartment in Eganville, perfect for seniors or professionals seeking a low-maintenance lifestyle. This main floor unit in an elevator serviced, secure building offers convenient walk out access to a private patio with lovely views of the valley. The bedroom features a walk in closet. Bathroom is wall to wall tile with walk in shower. The modern white kitchen with elegant black trim and subway tiled backsplash is more than you would expect to see in an apartment and the granite counters makes this the talk of the town. All kitchen major appliances are included and each unit has its own laundry hook-up, HRV system, full sized hot water tank and heat pump for your individually controlled A/C. In floor heating that is controlled in each unit is included in your rent as is water, sewer and parking. Hydro and internet/ phone is the tenants responsibility. Eganville is a great family friendly community surrounded by nature! (id:50886)
Signature Team Realty Ltd.
107 - 78a Queen Street
Bonnechere Valley, Ontario
For Rent; A stunning brand new one bedroom plus den, one full bath apartment in Eganville, perfect for seniors or professionals seeking a low-maintenance lifestyle. This main floor unit in an elevator serviced, secure building offers convenient walk out access to a private patio with lovely views of the valley. The bedroom features a walk in closet. Bathroom is wall to wall tile with walk in shower. The modern white kitchen with elegant black trim and subway tiled backsplash is more than you would expect to see in an apartment and the granite counters makes this the talk of the town. All kitchen major appliances are included and each unit has its own laundry hook-up, HRV system, full sized hot water tank and heat pump for your individually controlled A/C. In floor heating that is controlled in each unit is included in your rent as is water, sewer and parking. Hydro and internet/ phone is the tenants responsibility. Eganville is a great family friendly community surrounded by nature! (id:50886)
Signature Team Realty Ltd.
323 - 72 Main Street E
Port Colborne, Ontario
Welcome to this bright owner-occupied 2-bedroom condo, perfect for first-time buyers, downsizers, or anyone seeking low-maintenance living. With spacious, light-filled rooms, you'll feel right at home in Unit 323-72 Main Street E. This condo features two generously sized bedrooms with ample closet space. The open-concept living and dining area offers plenty of room for both a dining table and a full living room setup. The galley-style kitchen provides abundant cabinet storage, making meal prep a breeze. From the living room, step through a brand-new patio door onto your private balcony, the perfect spot to enjoy your morning coffee. Additional highlights include a substantial walk-in storage closet, a hallway closet, and a linen closet, ensuring plenty of space to stay organized. (id:50886)
RE/MAX Niagara Realty Ltd
148 Forest Hill Road
Toronto, Ontario
One of the most epic Georgians in the city. Completely and elegantly renovated; seamlessly marrying character and fine contemporary finishes with over 6500 sq ft of living space. A custom Downsview kitchen features stunning floor to ceiling cabinetry, Staturietto marble, and Wolf and Miele appliances. Exceptional millwork and craftsmanship blend with European white oak flooring and under floor heating. Outstanding marble foyer with elegant staircase leads to large light filled rooms with modern curated fixtures. Fresh, relevant design flows through all spaces, including a primary suite with two expansive dressing rooms and ensuite spa-like bath. Every bedroom is similarly appointed with custom cabinetry and classic marble. Chic and sophisticated lower level with Downsview stainless steel bar and every essential appliance - perfect for effortless entertaining. Cool, crisp, lower level bathroom includes a wet steam room and spa shower. Additional living spaces are a fourth floor movie room complete with surround sound. An oversized lot surrounded by mature trees offers a private sanctuary in the center of the city. A gated two car garage allows for added security. There is no more perfect location in the city, steps to UCC, blocks from BSS, a short drive to Bloor St and under 30 minutes to the airport. This prestigious Georgian, renovated to perfection, offers luxury and brilliant design in the center of the city. (id:50886)
Royal LePage/j & D Division
103 - 78a Queen Street
Bonnechere Valley, Ontario
For Rent; A stunning brand new one bedroom plus den, one full bath apartment in Eganville, perfect for seniors or professionals seeking a low-maintenance lifestyle. This main floor unit in an elevator serviced, secure building offers convenient walk out access to a private patio with lovely views of the valley. The bedroom features a walk in closet. Bathroom is wall to wall tile with walk in shower. The modern white kitchen with elegant black trim and subway tiled backsplash is more than you would expect to see in an apartment and the granite counters makes this the talk of the town. All kitchen major appliances are included and each unit has its own laundry hook-up, HRV system, full sized hot water tank and heat pump for your individually controlled A/C. In floor heating that is controlled in each unit is included in your rent as is water, sewer and parking. Hydro and internet/ phone is the tenants responsibility. Eganville is a great family friendly community surrounded by nature! (id:50886)
Signature Team Realty Ltd.
00 Jean Avenue
Laurentian Valley, Ontario
Centrally Located Industrial Land. Easy access to Pembroke, Petawawa and Highway 17. 2.07 acres. Many Possible uses. (id:50886)
Valley Property Shop Limited
504 - 222 Guigues Avenue
Ottawa, Ontario
Welcome to unit 504 at 222 Guigues Avenue, a boutique-style condo in the heart of Ottawa's historic Lower Town. This bright and well-designed 2-bedroom, 1-bathroom unit offers 863 sq.ft. of thoughtfully laid out living space, perfect for professionals, first-time buyers, or downsizers who want to enjoy all the vibrancy of downtown living without sacrificing comfort. Step inside to an inviting floor plan. The updated kitchen features granite countertops, a subway tile backsplash, stainless steel appliances, and a large breakfast bar that opens to the dining and living areas. Hardwood flooring flows throughout, while the wood-burning fireplace adds warmth and character. Patio doors lead to a private balcony with city views; perfect for morning coffee or unwinding after work. The primary bedroom is generously sized with great closet space, while the second bedroom works perfectly as a home office or guest room. The full bathroom has been updated and offers clever storage, and the convenience of an in-unit laundry room making daily life easy. Neutral paint enhances the natural light throughout. Residents enjoy access to a rooftop terrace with panoramic views of Parliament and the city skyline, ideal for entertaining or enjoying summer evenings. This unit also includes one underground parking space and a storage locker. The location is unmatched: tucked away on a quiet cul-de-sac yet just steps from the ByWard Market, Global Affairs, the National Arts Centre, art galleries, shops, restaurants, cafes, and transit. Outdoor enthusiasts will love the proximity to the Ottawa River, Gatineau Park, and bike/walking paths. Quick access to Highway 417 makes commuting a breeze. Move-in ready and full of charm, this condo offers the perfect mix of location, lifestyle, and value. (id:50886)
RE/MAX Hallmark Realty Group
19492 Opeongo Line
Madawaska Valley, Ontario
Fabulous Commercial Building in Barry's Bay with lots of walking traffic in the heart of town! Excellent location across the street from Station Park, this attractive 2-unit commercial building. Unit A is leased until the end of May 2025 and the other side, Unit B (until January 2025). Plenty of parking in front of the building, beside, street, and at Station Park. Opportunity for a great income stream as an investor OR use one side for your business endeavor while continuing to rent one of the units. Each unit has its own propane furnace, hot water on demand, and 200 amp service with separate meters. Wheelchair-accessible bathroom in Unit A. The businesses are Not for sale. (id:50886)
Queenswood National Real Estate Ltd
179 Agnes Street
Pembroke, Ontario
"A well maintained modern building in the heart of downtown Pembroke, offering an exceptional investment opportunity. Currently operating with a reliable long-term tenant, this property is a perfect choice for investors seeking a stable and promising venture. This 4,000 sq. ft. building offers ample parking, a new A/C system, a durable steel roof, and a 12x15 office space. All offers must have a 48 hour irrevocable (id:50886)
Exit Ottawa Valley Realty
543 Witt Road
Laurentian Valley, Ontario
Secure Outdoor Storage Available. Great for Trucking, Logging, Aggregate or other commercial uses. (id:50886)
Valley Property Shop Limited
650 Stafford Street
Laurentian Valley, Ontario
18.59 Acre Property with Some Industrial Zoning. ** Property currently has no road access ** Please do not try to attend property without your agent. (id:50886)
Valley Property Shop Limited
2 - 411 East Main Street
Welland, Ontario
Welcome to 411 East Main Street, this historical building is currently host to multiple businesses, situated on a bustling street within steps of the downtown core of Welland. Heading into the property's entrance you are greeted with a bright spacious lobby. Take a short walk down the corridor and you will find this space for lease featuring 2 offices. As you enter you are welcomed by the first room that showcases the potential for a reception or lobby, supplying plenty of space for storage cabinets, desks, or a seated waiting area. Newly refreshed office space ideal for your business. (id:50886)
Boldt Realty Inc.
54 Power Street
Toronto, Ontario
Step into an established and turnkey business opportunitysimply get the code, unlock the door, and you're in business. This modern, fully-equipped operation is ready for you to take over. Become your own boss and stop working hard to generate profits for someone else. The business comes with fully integrated systems, security, shelving, inventory, and the support of a strong franchise network. No staff required, no overheadyou're in control and directly benefit from the rewards. This automated grocery store is strategically located in a high-traffic area, surrounded by condos, thriving neighborhoods, and a strong customer base. All relevant information will be shared upon the execution of a Confidentiality Agreement. Please note that all prospective owners must obtain approval from the franchise organization. (id:50886)
RE/MAX Hallmark Realty Ltd.
1049 Victoria Street
Petawawa, Ontario
Well Maintained Mixed Use Property in the Heart of Petawawa. This corner property has 7 Apartments and 5000 square feet of commercial space. High Traffic, Great Visibility, Ample Parking and Signage are all present at this fantastic location. Fully Leased. Excellent Long Term Investment. (id:50886)
Valley Property Shop Limited
0 Highway 17 Road
Deep River, Ontario
This is a great residential building lot fronting on Highway 17, a great setting for your new home, nicely treed with beautiful mature white and red pines. Just minutes to shopping, schools and Grouse Park. Call today. 24 hour irrevocable required on all written offers. (id:50886)
James J. Hickey Realty Ltd.
3436 Petawawa Boulevard
Petawawa, Ontario
Incredible Location in the Heart of Petawawa. This turn key office building is on the corner of busy Petawawa Blvd and Portage Road and has access from each. Excellent visibility at a set of lights, across from McDonald's, Rexall, RBC and several other national brands. Previously a successful Restaurant. Building offers many uses. Full Finished Basement. Great Signage. High Traffic Area. First major intersection from the Petawawa Military Base. BUSINESS RELOCATING AND IS NOT FOR SALE - PROPERTY ONLY. (id:50886)
Valley Property Shop Limited
103 Old Colony Road
Toronto, Ontario
Architecturally Significant New Build On Outstanding Pie Shaped Tennis Court And Pool Lot. New Residence Spanning An Impressive 21,000 Sf Of The Most Luxurious Living Areas. Welcome To Old Colony - One Of Toronto's Most Esteemed Neighbourhoods. West Coast Inspired. Unparalleled In Design & Amenity Rich. Acclaimed Architect And Builder! A True Work Of Art, Inspired By Its Natural Private Surroundings Featuring Architectural Brick, Warm Woods And Maintenance Free Accents. Nestled On Approximately One Acre Park-Like Oasis At Courts End. Superb Outdoor Space With Multiples Terraces, Tennis Sports Court, A Hot Tub And Provisions For Outdoor Preparation And Dining, Pool & Cabana. Rich Finishing's Include Walnut & White Oak Woods. Bronze, Limestone, Marble, & Backlit Quartz Abound. Floor To Ceiling Windows With Cascading Natural Light. Interior Stone Wall Features. Designer Gourmet Kitchen, Butlers Kitchen And Cabinetry. Top Of The Line Appliances , Heated Floors, Soaring Ceiling Heights, Cinema Quality Three Tiered Theatre Room, Four Car Garages, Airport Grade Security With The Ability For Facial And Finger Print Recognition And Much More. Just Minutes To Renowned Public And Private Schools, Local And Regional Shopping And Easy Access To Downtown And Highway. (id:50886)
RE/MAX Realtron Barry Cohen Homes Inc.
1352 Pembroke Street
Laurentian Valley, Ontario
Fantastic Retail/office space on busy Pembroke Street. High visibility location with ample parking. Modern Building with many updates. (id:50886)
Valley Property Shop Limited
14 Mitchell Lane
Saugeen Shores, Ontario
Opportunity to Live in or Investment in this Bungalow with 2 bedrooms + 1 bedroom walk-out level apartment. Offering a versatile layout and immediate comfort, with plenty of scope to add your personal touch. Nestled at the end of a quiet lane, it enjoys exceptional privacy while sitting just one block from the Sandy Beaches of Lake Huron in Port Elgin & steps to trails. Enjoy morning strolls or sunset views in minutes. Spacious & Bright throughout with large windows ready for your décor ideas. Eat-in kitchen featuring solid wood cabinetry and room to modernize countertops and appliances with a wrap around deck with new trex. Two spacious bedrooms served by a full bathroom with tub/shower combo & Laundry combined. Lower Level walk-in Apartment, Self-contained 1-bedroom suite with separate entrance ideal for guests or rental income. Open-concept living/dining area with garden-view windows. Full bathroom, Laundry and Kitchen. Exterior & Mechanical Lovingly cared for property, heated by upper & lower gas fireplaces with eclectic bb back up. Updated roof (2018). Two driveways provide space for up to four vehicles or boat and RV storage. Landscaped yard with mature trees & huge storage unit. Quiet, end-of-lane setting shields you from traffic while keeping shops and dining very close. This home is truly move-in ready, offering solid bones and systems. Personalize the kitchen finishes, refresh the bathrooms, or update flooring to make it your own. Schedule a showing today and start planning how you'll customize this perfectly positioned bungalow. Separate meter for gas, hydro is all one. Lower is currently month to month only & upper is vacant. All furniture, window coverings, appliances and all kitchen utensils / items can be included for immediate short term rentals! (id:50886)
Royal LePage Exchange Realty Co.
Ph17 - 3181 Bayview Avenue
Toronto, Ontario
Welcome to Penthouse 17 at 3181 Bayview Ave in the prestigious Palace Gate, offering a perfect blend of luxury, comfort, and convenience for both young families and those seeking a refined, low-maintenance lifestyle. This beautifully renovated suite features an open-concept layout with 9' ceilings and large windows that flood the space with natural light while offering expansive, unobstructed views from the living area and both bedrooms. The modernized kitchen includes stainless steel appliances, granite countertops, and seamlessly connects to the living and dining areas, making it ideal for both casual family meals and elegant entertaining. Families will appreciate the spacious, versatile den/office with a closet, perfect for use as a playroom, home office, or guest room. The primary bedroom is a peaceful retreat with his-and-hers closets, a 4-piece ensuite, and access to the private balcony. The second bedroom provides ample space for a childs room or guest suite, complete with beautiful views and generous storage. Those looking to embrace a more streamlined living experience will appreciate the ease and convenience of single-level living, with plenty of ensuite storage and access to premium amenities, including 24-hour concierge service, tennis court, an indoor pool, sauna, exercise room, guest suites, a party room, visitor parking, a car wash bay, and bike storage. The building offers a welcoming, secure, and vibrant community. Located just minutes from major highways, with easy access to public transit, top-rated schools, and serene parks, this penthouse strikes the perfect balance between urban living and tranquility for growing families and those looking to simplify. Discover an elegant, hassle-free living experience in one of Toronto's most desirable neighbourhoods. (id:50886)
Right At Home Realty
381-383 King Street W
Toronto, Ontario
Fabulous opportunity for investors and builders to acquire one of the last building lots at King St. West. Three owners to the west have expressed interest to sell which results in approx. 120' of frontage on King St . West to build a new apartment building. The monthly revenue of this property is $44,287.22. The annual revenue is $531,446.64 (id:50886)
RE/MAX Ultimate Realty Inc.
3206 - 15 Iceboat Terrace
Toronto, Ontario
Luxury Downtown Toronto Corner Unit with Stunning Lake Ontario Views. This unique corner unit offers expansive, unobstructed lake views across a spacious 1,300 sq/ft, featuring three bedrooms (King, Queen, and Double beds) and two baths for a refined living experience. The unit is fully furnished with stylish furniture and high-end appliances, plus newly installed shades (2024) and a brand-new German-made baby grand piano to elevate the ambiance. Located in the heart of Torontos Entertainment District, its steps from restaurants, cafes, sports stadiums, and Chinatown, with easy access to a community center, library, supermarkets, pharmacies, and wine shops. The lakeside is only a 7-minute walk away, perfect for leisurely strolls. The unit includes one parking space and one locker, and residents can enjoy premium amenities such as a four-season swimming pool, jacuzzi, gym, squash court, boardroom, lounge, and theatre room. This unit is ready for you to move in with just your luggage and start living a luxurious lifestyle in the heart of Toronto! **EXTRAS** Flexible lease terms are available, from a minimum of 3 months to 6 months. (id:50886)
Bay Street Group Inc.
372 Old Yonge Street
Toronto, Ontario
One and only. Nestled privately in Toronto's exclusive St Andrew enclave, appx 0.86-acre (37,507.72 sf) hillside ground adores the expansive tableland and magnificent residence that call for a unique and extraordinary estate collection. Appx 185ft frontage, 189ft west-depth, wider back 246ft, and exceptional 304 ft east-depth. An unparalleled geographical location provides breathtaking panoramic views and wraparound forest ravines. The Grand English Manor Revival Architecture boasts appx 10,000 sf sophisticated interior with 8,171 sf above grade. All three plus one storey encompasses 8 bdrm, 8 bath and a private chapel. Principal edifice rises tall with numerous entrances & three stairwells. Main foyer commands a significant open stair hall as first-class piece de resistance. Two-story windows grace opulent natural light. Gracefully pitched roofs, mullioned windows, and half-timbered facades. Antique fireplace with French imported fire-bench & hand-paint mantels. Allure of old world charm harmoniously coalesces with aristocratic refinement, intricate craftsmanship and sumptuous opulence. 2016 Bsmt Waterproof. Newer high-end appliances and high-efficiency equipment. Wolf 6-burner gas range, Sub-Zero fridge/freezer, dishwasher, LG washer/dryer, AQUECOIL hydronic heating, APRILAIRE humidifier, NTI water boiler, two owned HWT and two AC (2016). Redesigned STUDIO TLA landscape features easy to maintain sunny gardens & tremendous stone/ brick pavements. NICK DAY container cabana studio with bath & extensive deck. Multiple-level resistant wood/metal patios offer ample space for large gatherings. South golf greens broaden to wider land for potential pool & tennis court additions. Attach 3-car garage plus capacious driveway & courtyard to accommodate 33-cars.Two automated gates and custom corten steel panels enhance a secure and stylish outdoor living. A true masterpiece stands as a testament to discerning connoisseurs and the distinguished history of elite homeowners. (id:50886)
Sotheby's International Realty Canada
40828 Forks Road
Wainfleet, Ontario
Welcome to a once-in-a-lifetime opportunity to own a state-of-the-art, 13,000+ square foot dream shop sitting on just under 5 private acres. Whether you're looking to expand your business, invest in income-generating storage space, or build your dream home right next door, this property offers it all. With rebuild value near $2 million, this massive, fully-equipped shop features a 900 square foot office, with heat and hydro throughout the entire space, ready to support a wide range of commercial or personal uses. Surrounded by hydro-seeded berms, you'll enjoy unmatched privacy and peace of mind.The expansive lot is the perfect canvas to build your custom home, while running your business steps away. With its ideal location, size, and versatility, this property is a true gem for entrepreneurs, builders, and visionaries alike. (id:50886)
Right Choice Happenings Realty Ltd.
213 Pembroke Street W
Pembroke, Ontario
Opportunity to Lease Downtown Commercial space for your business with easy access your clients/customers will love. Ground floor unit with no steps. Parking on site. Many recent renovations. Gas forced air Heat and AC. Excellent exposure. Many Possible uses. (id:50886)
Valley Property Shop Limited
154 Downie Street
Stratford, Ontario
Downtown core professional office space featuring several private offices, board room or bullpen area, kitchenette and accessible washrooms on single level available for lease. Close proximity to free parking at Cooper lot and two on site exclusive parking spaces included. Easy access to City Hall, Court Houses, Post Office, Shopping and Restaurants. Other potential commercial uses will be considered. Contact your trusted REALTOR for further details. (id:50886)
Sutton Group - First Choice Realty Ltd.
22 Zilney Street
Madawaska Valley, Ontario
Welcome to this delightful 1-bedroom bungalow perfectly situated on the edge of town - Barry's Bay. This cozy home offers convenient main-floor living and is an excellent opportunity for downsizers, first-time buyers, or investors. The inviting interior features an efficient oil forced-air heating system complemented by a wood stove for added comfort and warmth. Set on an approximate 0.25-acre lot, the property provides ample outdoor space for gardening, entertaining, or simply enjoying the peaceful surroundings. There is also extra storage space for tools and equipment with both a shed and a handy lean-to. Located on a quiet dead-end street with minimal traffic, yet just moments from shops, restaurants, healthcare, and all town amenities, this property combines small-town tranquility with everyday convenience. (id:50886)
Century 21 Aspire Realty Ltd.

