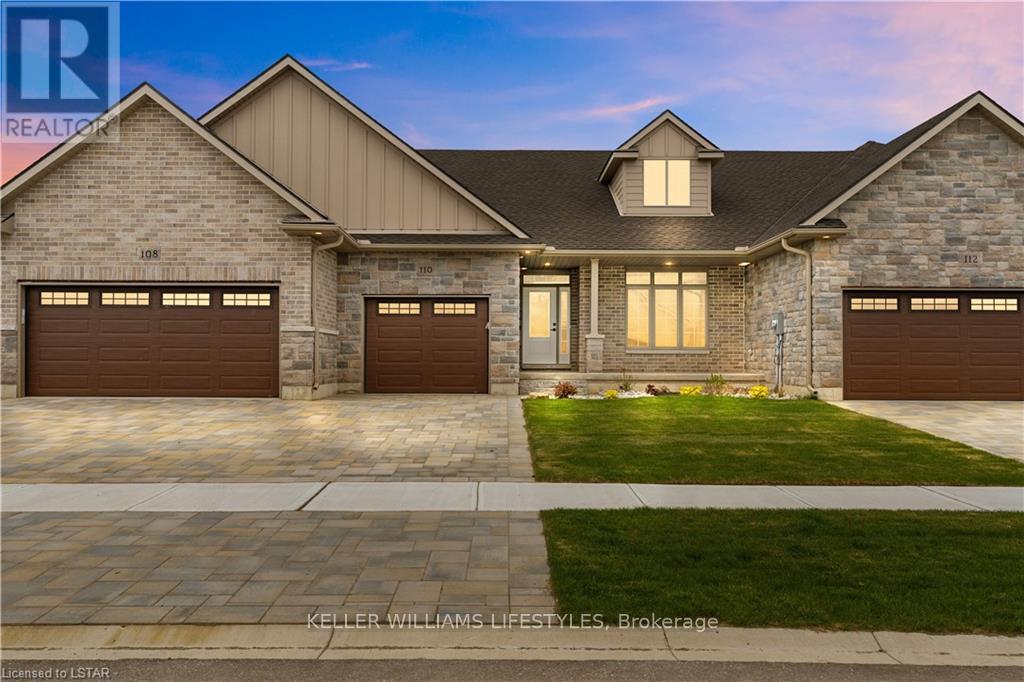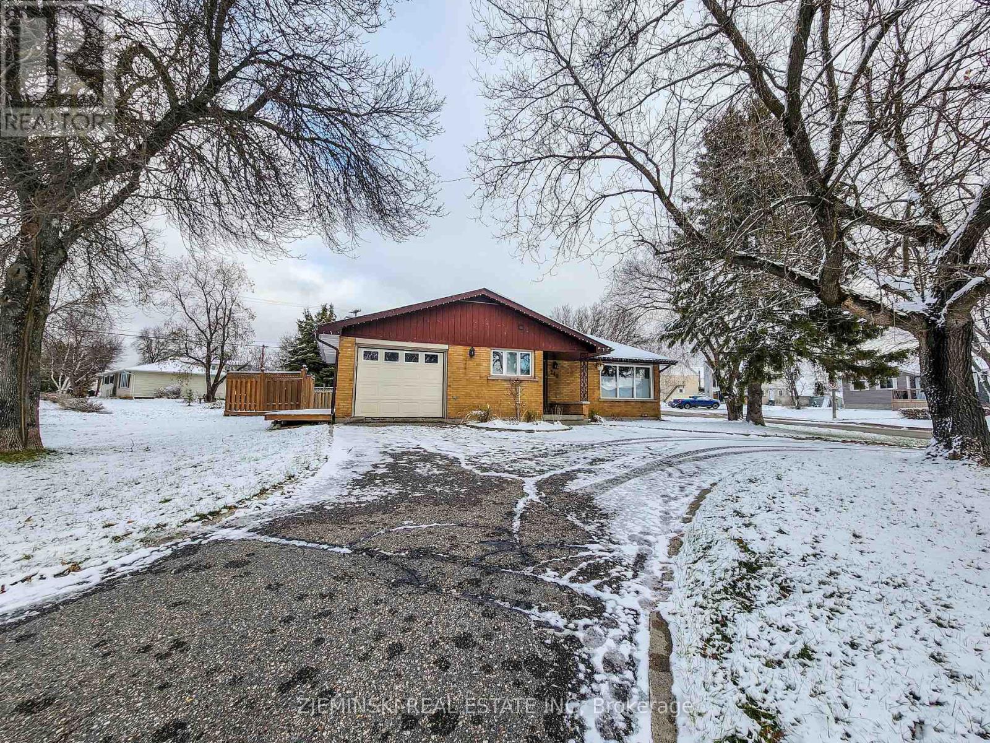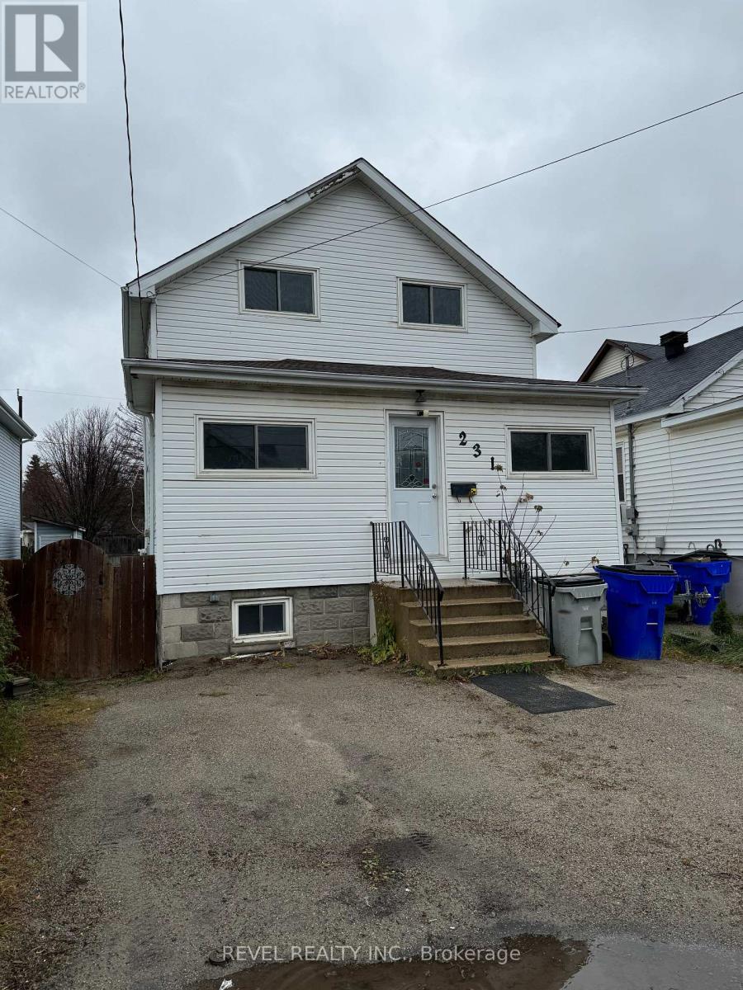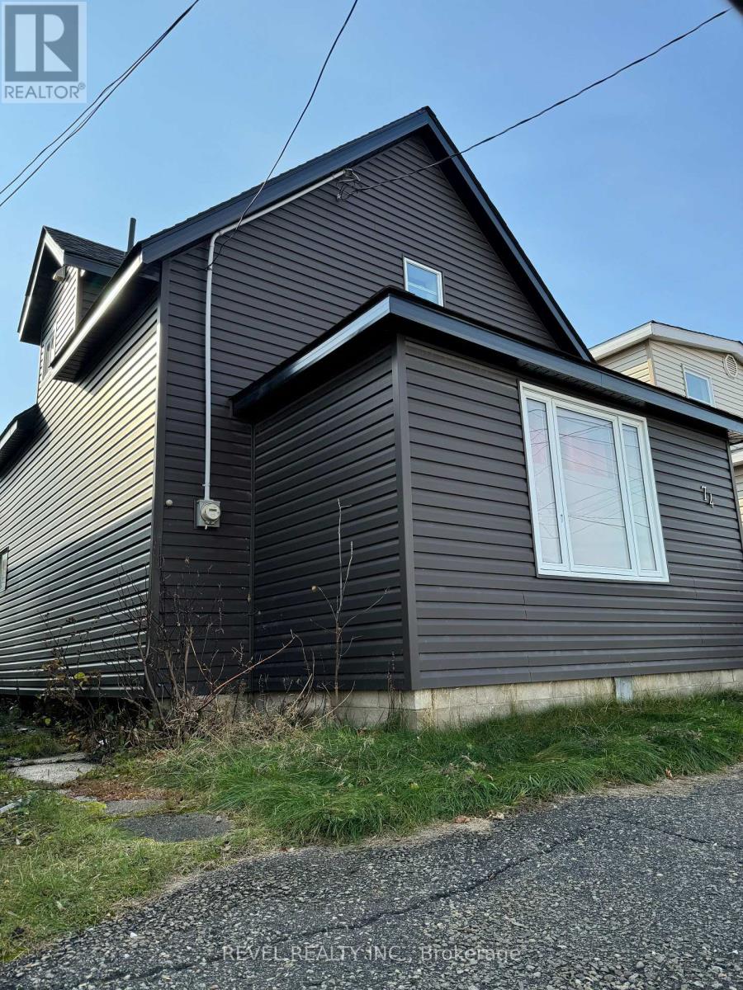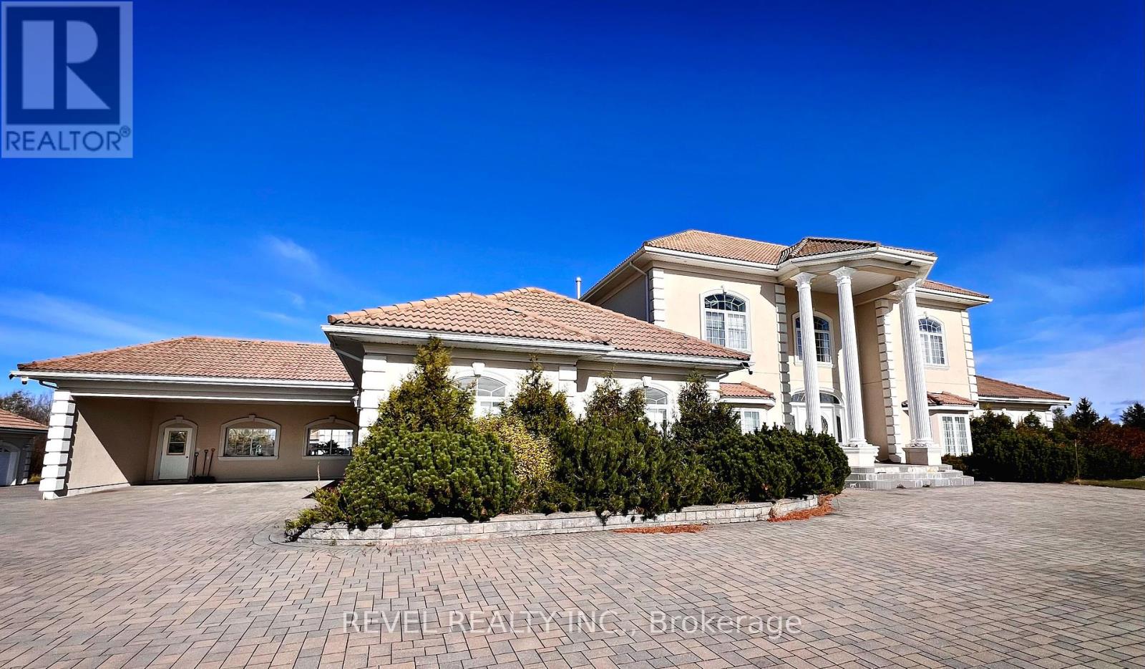290 Crofts Road
Marmora And Lake, Ontario
Great building lot in a rural area. This fabulous building lot has a lot of pluses. Entrance in, drilled well, cornered on two roads and very private. Build your dream home and be enjoying the quiet and serenity of the countryside. 18 mins from Havelock and 2 hrs from the GTA. If your looking for the great outdoors, youhave ATV trails, snowmobiling, fishing and hunting. Hydro on the road. (id:50886)
Ball Real Estate Inc.
2415 County Road 15
Prince Edward County, Ontario
Welcome to 2415 County Road 15, a beautifully renovated bungalow tucked away on a private 1-acre lot in the peaceful surroundings of Prince Edward County. This charming home is a true retreat, offering a perfect mix of modern comforts and the tranquility of rural living. The covered front porch is the ideal place to start your day, soaking in the views of mature trees and the natural landscape that stretches beyond. Step inside, and you'll be greeted by an inviting atmosphere with soft natural light pouring through large windows and gleaming hardwood floors throughout. Every corner of this home has been thoughtfully designed, creating a warm and welcoming space that's perfect for everyday living. At the heart of the home is the stunning kitchen, where custom touches bring both beauty and practicality together. Quartz waterfall counters, updated appliances and an abundance of cupboard space for beauty and practicality. The dining area provides the perfect setting for meals with loved ones or hosting guests. Just beyond the cozy living room, the back deck awaits an extension of the home that invites relaxation and outdoor living. Inside, you'll find three inviting bedrooms, each filled with natural light and offering plenty of closet space. The primary bedroom offers a walk-in closet and a well-appointed 2-piece bathroom for added privacy and convenience. The main floor bath boasts includes a fully-tiled walk-in shower and sleek modern finishes. Outside, the expansive backyard provides endless possibilities. Whether you're lounging by the fire pit under the stars or exploring your own private oasis, there's plenty of room to enjoy the outdoors. Just steps away, you'll discover Edwin Farms, offering fresh local produce to compliment your lifestyle. Renowned beaches, wineries, dining and markets are only a short drive away, allowing you to enjoy everything PEC has to offer. Come explore this remarkable property and you too, can Call The County Home! (id:50886)
Keller Williams Energy Real Estate
38 Tulloch Drive
Ajax, Ontario
Welcome to 38 Tulloch Drive in established South Ajax! This property recently received a cosmetic refresh and is move in ready for its new owners. 3+1 bedrooms, 2 bathrooms and beautifully situated corner lot. Fenced in front yard for animal lovers, watch from your front side porch. Walk out to back yard from the sunroom addition. Ample parking and moments to all shopping requirements and all all major commuting options. Freshly painted kitchen cabinets along with quartz counter and back splash. New AC, flooring, paint and light fixtures. Partially finished basement with large unspoiled area for further upgrades. The finished portion contains a large living room area with bedroom and bathroom. Priced reasonably and not on hold back. Offers any time and own the property the same day you view it! **** EXTRAS **** All appliances included, spacious backyard and short drive to the Ajax waterfront area (id:50886)
Tfg Realty Ltd.
604 - 57 Lakeport Road
St. Catharines, Ontario
Perched in the heart of Port Dalhousie, one of the most sought-after waterfront destinations in St. Catharines, 604-57 Lakeport Road offers an unparalleled living experience. This luxury waterfront condo is just steps from the beach, restaurants and the wholesome downtown core of Port Dalhousie, blending modern living with natural beauty. Complete with extreme attention-to-detail and carefully thought-out finishes, it is simple to notice how this particular unit of Royal Port is special. Positioned beautifully, this 1,266 square foot corner unit features a wraparound terrace that spans the exterior of the home. With access from both the main living area and the primary bedroom, taking in the surrounding water views from your own private balcony couldn't be easier. Custom woodwork with embedded ambient lighting, motorized blinds and a gas fireplace with gorgeous surround are just a few of premium finishes that span this unit. With over $50,000 spent in upgrades, there hasn't been a detail missed in the finishing of this unit. Boasting an expansive island with a quartz waterfall countertop, a sleek backsplash and ample storage, the kitchen is certainly impressive. The massive primary bedroom is a serene retreat with a gorgeous 4-piece ensuite, walk-in closet and direct access to the exterior, where you can enjoy fresh air and beautiful scenery. The second bedroom is equally spacious and, with a Murphy bed, offers versatility as a guest room or home office. Ideally suited for a busy professional or a couple looking to downsize from their family home, condo living adds simplicity to day-to-day life. The building itself is meticulously kept and features a spacious main lobby and fabulous roof top patio with panoramic views. Equipped with a convenient storage locker and two underground parking spaces, there are no sacrifices being made here. Enjoy the best of luxury living here at unit 604 of 57 Lakeport Road - a property which truly defines sophisticated comfort. (id:50886)
Revel Realty Inc.
297 Scott Street
St. Catharines, Ontario
Welcome to 297 Scott Street. This Newly renovated bungalow detached house is located in a primary street and nice neighborhood in the north end of St. Catharines. Private elementary school cross street. 5mins Driving distance to Grocery stores, Costco, Gyms and access to QEW. 3 Bedrooms and 1 bathroom on main floor with new painting and flooring. Fully renovated basement with extra rooms and living space. Fenced backyard and tones of side parking space for visitors. Tenants pay for ALL utilities and internet. (id:50886)
RE/MAX Garden City Explore Realty
141 Cambridge Street
Goderich, Ontario
Charming 3-Bedroom Bungalow in the Heart of Canada's Prettiest Town Goderich, Ontario. Built in 2012, this delightful bungalow is located in the picturesque town of Goderich, renowned for its breathtaking views of Lake Huron and stunning historic architecture. This well-maintained home offers three spacious bedrooms and one-and-a-half bathrooms, making it the perfect space for families or those seeking the charm of small-town living. The bright and open living areas are filled with natural light from large windows, creating a warm and inviting atmosphere. The functional kitchen is equipped with modern appliances and ample cabinetry, ideal for both everyday cooking and entertaining. One of the standout features of this home is the unspoiled basement with high ceilings, offering incredible potential for future development. Whether you're envisioning a large recreation room, additional bedrooms, or a home office, this space is a blank canvas waiting to be transformed to suit your needs. Outside, the private backyard provides plenty of space for gardening, BBQs, or simply enjoying the peaceful surroundings. The oversized two-car garage, also built in 2012, is heated and has the potential for in-floor heating, ensuring year-round comfort and convenience. Located in a quiet, family-friendly neighborhood, this home is just minutes from Goderich's vibrant downtown, scenic parks, and stunning beaches. Whether you're drawn to the charm of lakeside living, the comfort of a move-in ready home, or the beauty of Goderich's famous sunsets, this bungalow is an exceptional place to call home. Don't miss your opportunity to live in one of Ontario's most desirable towns. Contact us today to schedule a viewing! (id:50886)
The Realty Firm Inc.
26496 Silver Clay Line
West Elgin, Ontario
If you have been searching for your dream home, a home on land in the country away from the stresses of the city. Somewhere you can see the stars in the sky at night from the comfort of your own back yard than 26496 Silver Clay Line in West Lorne is your dream come true. This custom design and built home (2019) on 46 acres of land with 42 acres of pristine workable sandy loam soil features 3+ 2 bedrooms, 3.5 bathrooms, an open concept living space with 2 storey floor to ceiling stone fireplace, ornamental beams, a loft primary bedroom with ensuite, white oak floors, solid oak doors, custom kitchen and quartzite countertops plus main floor laundry and additional den. There are 2 accesses to the basement, which could easily be used as an in-law suite. The basement features 2 bedroom, 1 full bathroom, in-floor heating, large cold storage and a large open living space with custom built-ins. The detached garage is an impressive 40x 32 feet with in-floor heating, electrical panel, as well as a 16x40 loft to be finished. This is a home that has to be seen to be appreciated. **** EXTRAS **** Cabinets in garage all staying. (id:50886)
The Realty Firm Prestige Brokerage Inc.
26496 Silver Clay Line
West Elgin, Ontario
If you have been searching for your dream home, a home on land in the country away from the stresses of the city. Somewhere you can see the stars in the sky at night from the comfort of your own back yard than 26496 Silver Clay Line in West Lorne is your dream come true. This custom design and built home (2019) on 46 acres of land with 42 acres of pristine workable sandy loam soil features 3+ 2 bedrooms, 3.5 bathrooms, an open concept living space with 2 storey floor to ceiling stone fireplace, ornamental beams, a loft primary bedroom with ensuite, white oak floors, solid oak doors, custom kitchen and quartzite countertops plus main floor laundry and additional den. There are 2 accesses to the basement, which could easily be used as an in-law suite. The basement features 2 bedroom, 1 full bathroom, in-floor heating, large cold storage and a large open living space with custom built-ins. The detached garage is an impressive 40x 32 feet with in-floor heating, electrical panel, as well as a 16x40 loft to be finished. This is a home that has to be seen to be appreciated. (id:50886)
The Realty Firm Prestige Brokerage Inc.
108 Leneve Street
Lambton Shores, Ontario
Welcome to the townhouse collection of Woodside Estates! Located in a quiet, upscale area of Forest, these luxury townhomes boast contemporary design, quality materials and workmanship, including 9' ceilings, hardwood and porcelain flooring, solid surface countertops, gas fireplaces, central vac, and main floor laundry. Offering three intelligent floor plans to choose from and the opportunity to select your very own finishes and colours, you'll be able to create a tasteful home to your liking. Enjoy maintenance-free living with the added feature of an optional grounds maintenance program, perfect for the semi-retired or retirees wanting maintenance-free living. Located just minutes from many golf courses, restaurants, recreational facilities, clubs, shopping, medical facilities and the many white sand beaches. Just minutes to Lake Huron, 20 mins to Grand Bend, 25 mins to Sarnia and 45 mins to London. Built by local and reputable Wellington Builders, there is no doubt you will appreciate the quality, experience and customer service that comes along with each and every home. Photos of previously finished home and may not be as exactly shown. (id:50886)
Keller Williams Lifestyles
112 Leneve Street
Lambton Shores, Ontario
Welcome to the townhouse collection of Woodside Estates! Located in a quiet, upscale area of Forest, these luxury townhomes boast contemporary design, quality materials & workmanship, including 9 ceilings, hardwood & porcelain flooring, solid surface countertops, gas fireplaces, central vac, & main floor laundry. Offering 3 intelligent floor plans to choose from & the opportunity to select your very own finishes & colours, you'll be able to create a tasteful home to your liking. Enjoy maintenance-free living with the added feature of an optional grounds maintenance program. Located just minutes from many golf courses, restaurants, recreational facilities, clubs, shopping, medical facilities & sandy beaches. Built by local & reputable Wellington Builders. Photos from previous home & may not be as exactly shown. Price includes HST with rebate to builder. Property tax & assessment not set. (id:50886)
Keller Williams Lifestyles
110 Leneve Street
Lambton Shores, Ontario
Welcome to the townhouse collection of Woodside Estates! Located in a quiet, upscale area of Forest, these luxury townhomes boast contemporary design, quality materials & workmanship, including 9 ceilings, hardwood & porcelain flooring, solid surface countertops, gas fireplaces, central vac, & main floor laundry. Offering 3 intelligent floor plans to choose from & the opportunity to select your very own finishes & colours, you'll be able to create a tasteful home to your liking. Enjoy maintenance-free living with the added feature of an optional grounds maintenance program. Located just minutes from many golf courses, restaurants, recreational facilities, clubs, shopping, medical facilities & sandy beaches. Built by local & reputable Wellington Builders. Photos from previous home & may not be as exactly shown. Price includes HST with rebate to builder. Property tax & assessment not set. (id:50886)
Keller Williams Lifestyles
240 Devonshire Avenue
Iroquois Falls, Ontario
The curb appeal will catch your eye, and the layout and finishes will make you want to stay! This brick back-split home features an attached garage and is situated on a unique corner lot with a large deck and privacy fence. The eat-in kitchen includes stainless steel appliances, reverse osmosis water purification system, and showcases a ceramic backsplash and double sink. Enjoy a beautiful view from the oversized living room picture windows, filling the space with natural sunlight. The second level includes a primary bedroom with walk-in closet, second and third bedrooms, a 5-piece bathroom, and a laundry room. The basement has large windows in the rec room, a spacious 3-piece bathroom with walk-in shower, a workshop, and two large crawl spaces. Natural gas barbeque hook-up for convenient grilling in the backyard. Mature trees add character and lovely landscaping! **** EXTRAS **** Hydro: $922.13 / 12 Months | Gas: $1638.57 / 12 Months | Water/Sewer: $777.46 / 12 Months | Age: 1956 | Square Footage: 1296 | *Furnishings in some photos have been virtually staged. (id:50886)
Zieminski Real Estate Inc
231 Elm Street N
Timmins, Ontario
Welcome to this charming 4-bedroom home, ideally located just minutes from all essential amenities! This spacious property offers a perfect blend of comfort and convenience. Enjoy the luxury of main floor laundry for effortless living and abundant storage throughout to keep your space organized. Whether you're entertaining guests or enjoying a quiet evening at home, this residence is designed to meet all your needs. Don't miss out on this fantastic opportunity! **** EXTRAS **** MPAC Code 301; AGSF 1402; Heat/Hydro: Vacant; Water $797.82/Sewer $934.16/2024 (id:50886)
Revel Realty Inc.
74 Father Costello Drive
Timmins, Ontario
Welcome to this stunning 3-bedroom, 2-bathroom home! This beautifully renovated property has been updated from top to bottom just a few years ago, ensuring modern comfort and style. The spacious main floor features convenient laundry, making daily chores a breeze. You'll love the large master bedroom, complete with soaring vaulted ceilings that add an airy feel, and a private deck perfect for morning coffee or evening relaxation. This home is a perfect blend of functionality and charm, don't miss your chance to make it yours! **** EXTRAS **** Heat/Hydro: Tenant; Water $652.22/Sewer $763.68/2024; MPAC Code 301; Actual Sq.Footage 936 (id:50886)
Revel Realty Inc.
29 Majestic Drive
Timmins, Ontario
This immaculate 1,498 sq. ft. executive bungalow, built in 2008, offers 3+2 bedrooms and 3 bathrooms, including a luxurious 4-piece ensuite with heated floors and a walk-in closet in the primary bedroom. The open-concept main floor is beautifully finished with hardwood and ceramic flooring, enhancing the homes elegant design. The spacious rec room provides ample living space, while the 20x24 attached garage, two driveways, and parking for up to 8 vehicles add convenience. With an updated furnace and garage heater (2021) and included appliances, this home is ready for you to move in and enjoy! **** EXTRAS **** YB 2008 (MPAC); AGSG 1498; Property Code 301; Heat $1927.71/12 mths; Hydro $2642.75/12 mths; Water/Sewer 2024 $1415.90 (id:50886)
Revel Realty Inc.
267-271 Thirteenth Avenue
Cochrane, Ontario
LOOKING FOR A HOME AND INCOME? THESE TWO HOMES MIGHT BE EXACTLY WHAT YOU ARE LOOKING FOR. NOTE THAT THE TOTAL NUMBER OF ROOMS, BEDROOMS, KITCHENS, WASHROOMS, AND PARKING SPACES ARE FOR BOTH HOMES COMBINED. THE MEASUREMENTS FOR ROOMS 1 TO 6 ARE FOR UNIT #267, AND ROOMS 7 TO 12 ARE FOR UNIT #271. THE TWO HOMES ARE SIMILAR IN SIZE, BUT NOT EXACTLY THE SAME. UNIT #267 IS VACANT AND MOVE-IN READY. IT OFFERS APPROXIMATELY 841 SQ. FT. AND CONSISTS OF A FRONT ENTRANCE, TWO BEDROOMS, ONE 4-PIECE BATHROOM WITH A LAUNDRY COMBINATION, AN OPEN-CONCEPT FAMILY ROOM, AND AN EAT-IN KITCHEN. UPDATES TO UNIT #267 INCLUDE THE KITCHEN IN 2023, TWO FAMILY ROOM WINDOWS IN 2022, SHINGLES IN APPROXIMATELY 2016, AND THE FURNACE AND HOT WATER TANK IN 2014. UNIT #271 IS TENANTED AND OFFERS APPROXIMATELY 838 SQ. FT. IT CONSISTS OF A FRONT ENTRANCE, TWO BEDROOMS, ONE 4-PIECE BATHROOM WITH A LAUNDRY COMBINATION, AN OPEN-CONCEPT FAMILY ROOM, AND AN EAT-IN KITCHEN. UPDATES TO UNIT #271 INCLUDE ALL WINDOWS IN 2022, THE FRONT DOOR IN 2020, SHINGLES IN APPROXIMATELY 2016, AND THE FURNACE AND HOT WATER TANK IN 2014. (id:50886)
Boreal Real Estate Ltd.
72 12th Street
Armstrong, Ontario
Check everything off of your list with this stunning side split home built in 2012 in the quiet community of Earlton. Attention to detail and functionality are everywhere you look in this custom 1400+ square foot home. Walk in the front door to a large breezeway that allows access to the garage and fully fenced backyard. Then step up into the open concept main area into a beautiful kitchen featuring custom cabinetry and granite countertops, dining room and living room. On the main floor are 3 spacious bedrooms, including the master with ensuite 3 PC bath, another 4 PC bathroom and laundry closet. Above grade windows give the basement brightness and a cozy feeling in the large rec room area and wet bar for entertaining. Another 3 PC bathroom in the basement and a good sized bedroom and bonus room give your family so much room. The property backs on to a field and adjacent on the east side is an municipal easement, giving you plenty of space between neighbours. **** EXTRAS **** MPAC code 301, Hydro $115/month, Natural Gas $95/month. Hot Water on Demand, Water Softener, 200 Amp Electrical Panel, Water/Sewer $1,371.84 annually(2024), square footage above grade 1444. (id:50886)
Royal LePage Best Choice Realty
160 Dome Avenue
Timmins, Ontario
Discover this charming 2-bedroom home for those who love comfort and the great outdoors. Inside, the main floor is home to 2 bedrooms, both with walk-in closets. Enjoy the beautifully updated main floor bath with heated floors. The 2 sided wood fireplace adds warmth and coziness, while the deck off the dining area offers the perfect place to take in nature. The finished basement features a recroom with a 2nd wood-burning fireplace and a sauna for ultimate relaxation. Complete with a 24x24 double attached garage for all your gear and ample storage, this home is ready for your next adventure. Perfectly located just steps form the Splash Pad, Schools, Porcupine lake, groomed trails and scenic walking trails. This home offers not only comfort but also a lifestyle of outdoor enjoyment. (id:50886)
Exp Realty Of Canada Inc.
1000 Dalton Road
Timmins, Ontario
Nestled on 15 acres of serene landscape, constructed in 2001, this stunning 6,146 square foot custom-built home offers the perfect blend of luxury and functionality. The charming exterior features durable clay shingles and an elegantly circular drive interlocked driveway, leading to all three of the 2 car carports, attached, and detached two-car garage's. Ideal for your vehicles and additional storage. Step inside to discover a dream kitchen that serves as the heart of the home, designed with style and practicality in mind with built in appliances. Rest, relax, and/or entertain in one of the 4 sitting rooms with wet bars throughout the home, or enjoy one of two game rooms to entertain. This home features year-round comfort with efficient in-floor heating powered by a boiler. The Primary 34 foot by 19.5 feet bedroom with walk out to the courtyard features a 5pc ensuite and a large walk in closet. With an additional 5 spacious bedrooms, 5 more luxurious bathrooms, and a dedicated main floor office space, this residence is perfect for families seeking ample room to grow and thrive. Step outside to your private backyard courtyard, complete with a cozy BBQ area, perfect for summer cookouts and outdoor relaxation and enjoy and small walk through your property towards your dug pond. With the attached 2 car 27 foot by 27 foot heated garage, and the detached 29 foot by 29 foot garage, this home has it all. Experience the tranquility and space that 1000 Dalton Road has to offer. Schedule your private showing today! **** EXTRAS **** Actual Sq.Ft 6146, MPAC Code 301, Heat/Hydro: Owner/Tenant (id:50886)
Revel Realty Inc.
10 Reddick Avenue
Mcgarry, Ontario
THIS DOUBLE LOT PROPERTY OCCUPIES TWO GARAGES (28x16ft. and 32x32ft.) , GIVING YOU A SPECIAL PLACE FOR YOUR TOYS OR COLLECTABLES! A cozy one bedroom bungalow has a 200 amp panel, newer windows and a metal roof. Perfect for a single person, couple downsizing or a starter home. (id:50886)
Exp Realty Of Canada Inc.
1356 Highway 11 S
Cochrane, Ontario
Welcome to this well maintained 1333 square foot home and property situated minutes from the town of Cochrane along highway 11. With a 152 acres and AG-1 zoning this unique property's functionality may be appealing to many. The property welcomes you with a beautifully landscaped grounds and lock stone detailing. The main floor consists of large entrance with plenty of closet space, kitchen, dining room, living room, primary suite with walk in closet and ensuite, second bedroom, 4pc washroom, and main floor laundry. The finished lower level features a large den, rec room, bonus room , 3pc washroom and plenty of storage space. Notable features also include Generac system (2023) plenty of chattels included, 35 year shingles (2016), central air (2017), outdoor sun porch, garden shed, pond and plenty of acreage to enjoy recreationally. In addition to the home, the property includes a well established and successful self storage business including 43 enclosed storage units tenanted and practically self serve. The property also includes a large 10,000 SQ.FT. industrial size storage garage/barn that can be used to further your business and provides plenty of room for growth with the possibility of adding more storage space if desired. Within the garage/barn is a heated storage space and two 40 foot storage units with roll up doors. Ample outdoor storage space and installed security cameras ensuring peace of mind for you and your tenants. If you are looking to take on a new business venture that is operable from anywhere this checks all the boxes. Live, work, and earn with this property ideal for entrepreneurs seeking a profitable business with a residential option. (id:50886)
Boreal Real Estate Ltd.
177 Elaine Avenue
Smooth Rock Falls, Ontario
Discover a rare opportunity to own a completely renovated duplex that offers both modern living and the potential for rental income. This beautifully updated home provides the perfect chance to live in the main unit while renting out the upper level, making it an ideal investment with versatile living options. The primary unit, located on the main floor, welcomes you with a spacious kitchen and a convenient back entrance. The living room offers a cozy atmosphere, with a nearby storage room to keep everything organized. This level also includes two comfortable bedrooms, a 4-piece bathroom, and a front entrance. The fully finished basement extends your living space with a rec room featuring a gas fireplace, a third bedroom, a bonus room, a 3-piece bathroom, a laundry area, utility space, and additional storage. The primary unit is heated with gas forced air furnace The second-level unit has its own entrance through a large porch. Inside, youll find a kitchen, a living room with a storage room, three bedrooms, and a 4-piece bathroom with laundry hook-up. This unit is heated with a gas space heater and electric baseboards. The property offers plenty of parking with an interlocking driveway and includes a two-section garage (12x32 and 10x22) and a storage shed. Every inch of this duplex has been meticulously renovated, from new insulation, plumbing, and electrical systems to fresh finishes, flooring, walls, ceilings, lighting, siding, roof shingles, doors, and windows. This move-in-ready home is a true gemfully gutted and renovated. Make it yours today and enjoy the benefits of a brand-new, beautifully designed space. (id:50886)
RE/MAX Crown Realty (1989) Inc
136 Kimberly Avenue
Timmins, Ontario
Turn key 3 bedroom home with 11 feet x 18 feet detached garage. This affordable turn key home shows well and could be the perfect starter home for someone. The house features a 2 piece bathroom on the main floor, a 4 piece bathroom on the second floor and a 1 piece bathroom in the basement. The basement accommodates a home office. Outside will can enjoy relaxing in the gazebo, a fenced front yard, and use of the garden boxes. **** EXTRAS **** Energy Audit (id:50886)
Exp Realty Of Canada Inc.
382 Empire Avenue
Timmins, Ontario
**Spacious 3-Bedroom, 2-Bathroom Home with Endless Potential in a Prime Location!**This large three-bedroom, two-bathroom home is set on a generously sized lot, perfect for those looking to build a custom dream garage or take advantage of the ample outdoor space. Located in a fantastic neighborhood, this property offers the ideal canvas for someone with vision and creativity. While the home could benefit from a makeover, it provides a unique opportunity to customize and create your perfect living space. With the right touch, this house could truly shine! (id:50886)
Realty Networks Inc.











