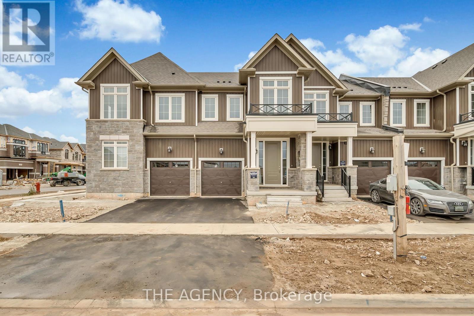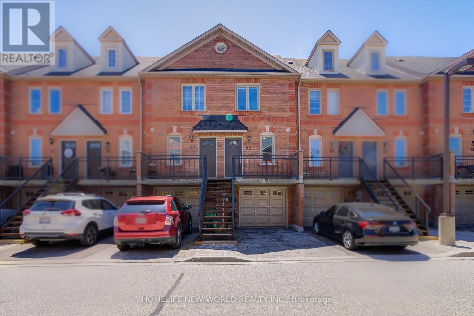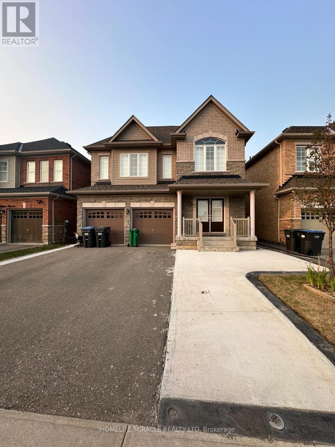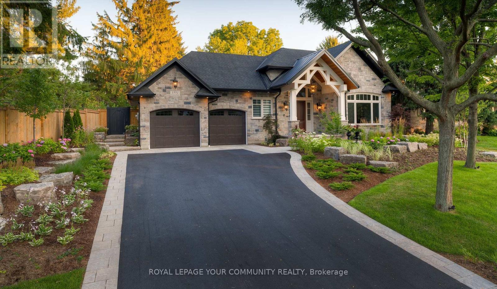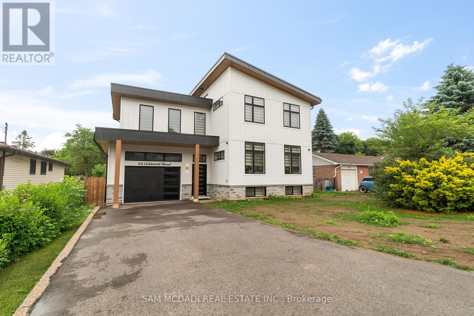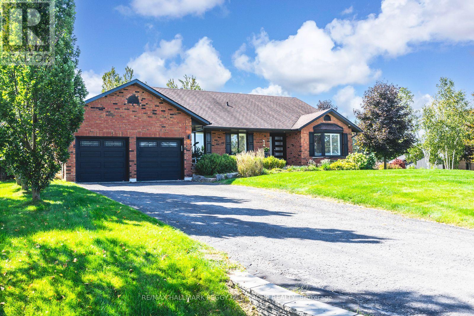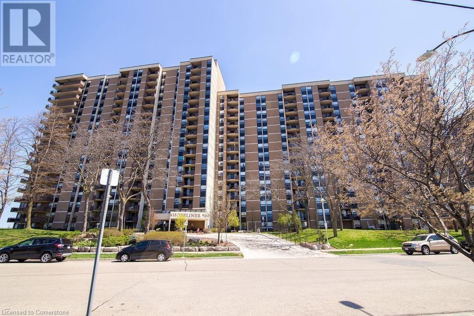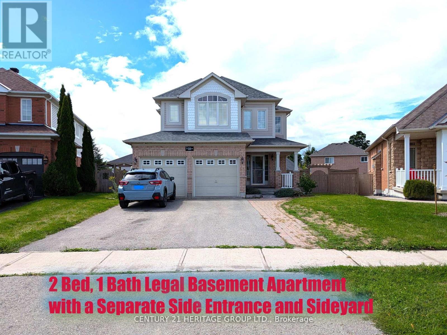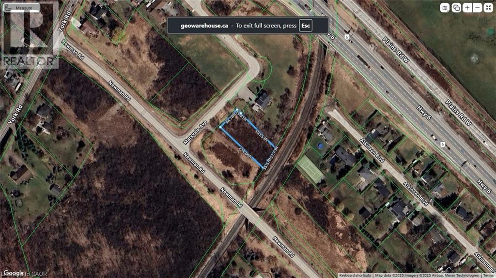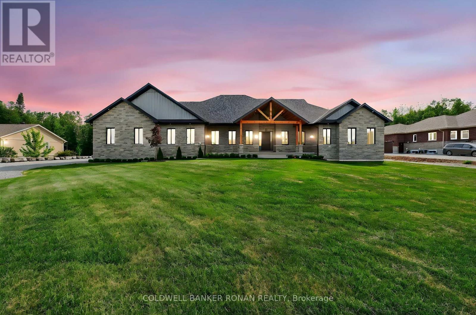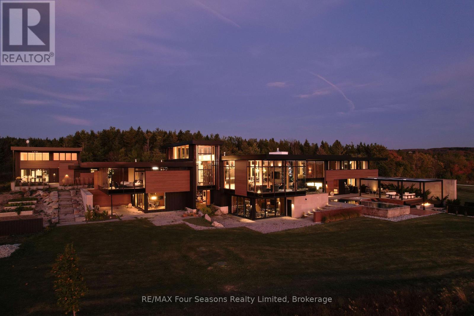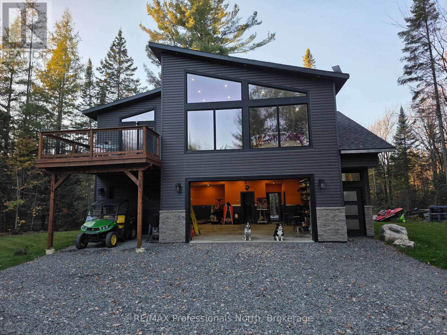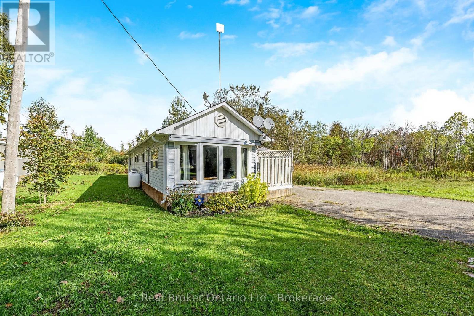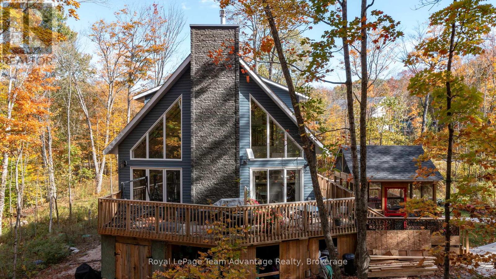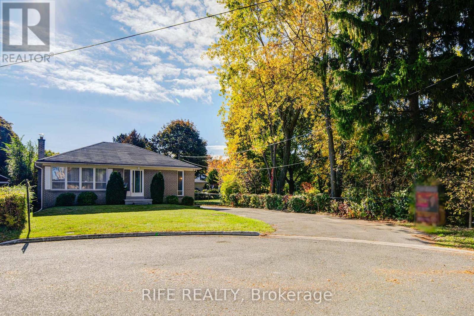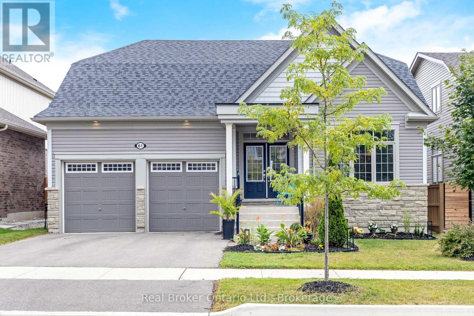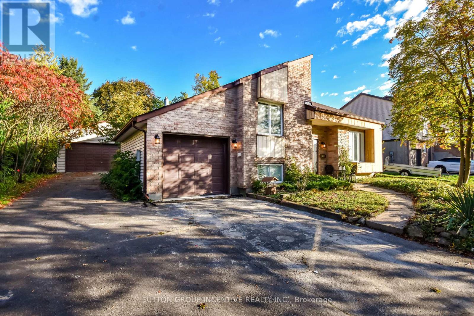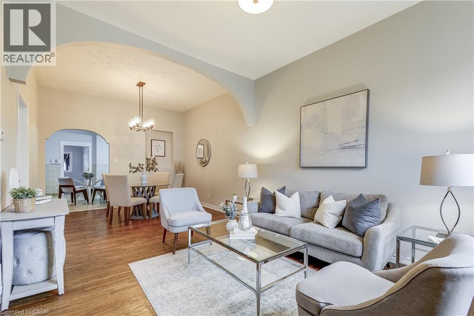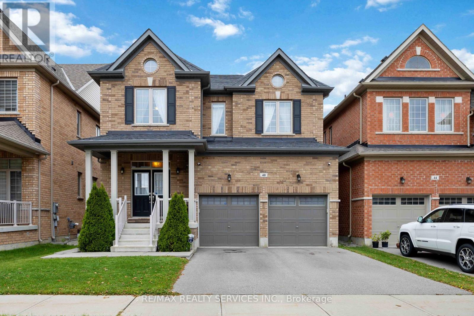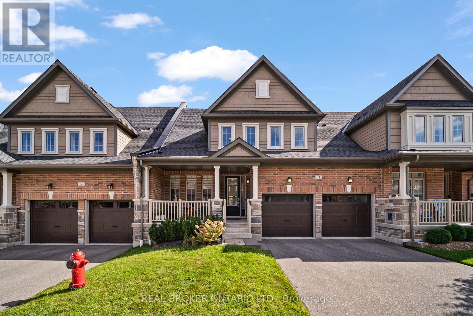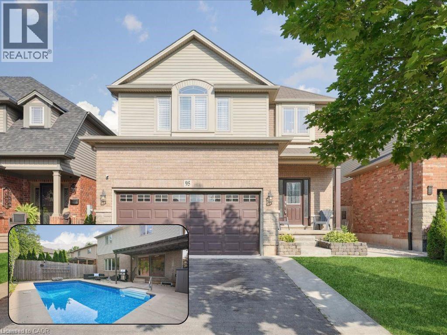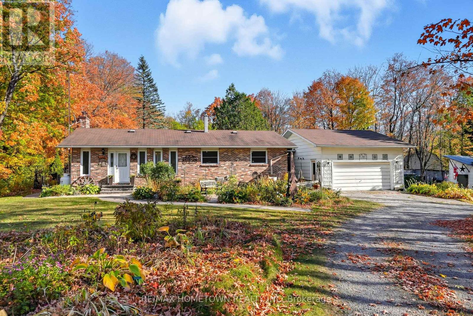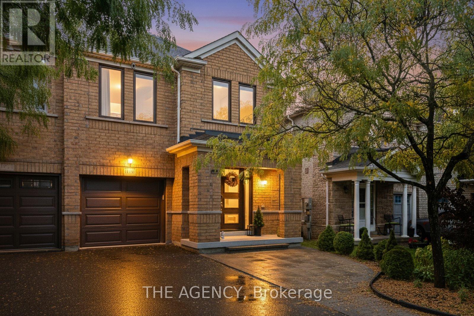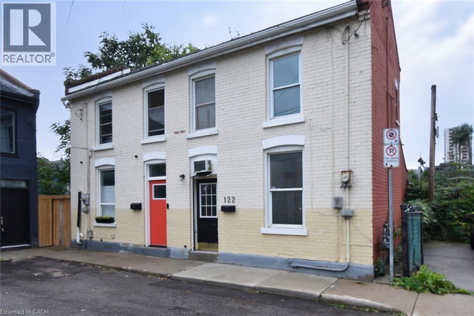13 Steer Road
Erin, Ontario
Welcome to this beautifully designed, brand-new 1737 Sq Ft home in the highly desirable Erin Glen community, ready for its first residents! Boasting a spacious open-concept layout and large windows, this home is bathed in natural light from every angle. The main level features an open living space with oversized windows, including a kitchen equipped with brand-new stainless steel appliances. Upstairs, you'll find three generously sized bedrooms, two of which include walk-in closets for ample storage. The primary bedroom also offers an ensuite for added convenience. A well-placed laundry room completes the upper level. The main floor showcases stunning hardwood floors and impressive 9-footceilings, while the upper level is complemented by plush carpeting. Additionally, the home is equipped with an upgraded 200 AMP electrical panel. Nestled in a peaceful neighborhood yet just moments away from local amenities, this home (id:50886)
The Agency
23 - 3895 Doug Leavens Boulevard
Mississauga, Ontario
Welcome To This Renovated Cozy Townhouse In The Most Desirable Area Of Mississauga. Bright & Spacious 3 Bedrooms, Two Full 4Pc Baths, New Engineered Hardwood Click Flooring Throughout. Open Concept Dining Room. Newly Updated Kitchen With Quartz Countertop, S/S Appliances And New Vinyl Floor, From Gorgeous Living Room Walkout To Good Size Deck At Private Fenced Backyard. Large Primary Bedroom On Entire 3rd Level Has 4Pc Ensuite Bath & Walk-In Closet. New Staircase From Main To 3rd Flr. Most Replaced New Windows. Direct Access To Home From Garage. Close To Schools, Parks, Transit & Hwy... Excellent Opportunity For First Time Home Buyer (id:50886)
Homelife New World Realty Inc.
49 Ballyhaise Crescent
Brampton, Ontario
Ready for Immediate Possession! Absolutely stunning lower portion for rent in a fully detached home featuring a never-lived-in, LEGAL BASEMENT with SEPARATE ENTRANCE and private laundry. This bright and spacious unit offers 3 large bedrooms, an open-concept family room, and an upgraded kitchen with quartz countertops and stainless steel appliances including fridge, dishwasher, washer, and dryer. Enjoy a beautiful layout, premium laminate floors, and an abundance of natural sunlight throughout. Located within walking distance to grocery stores, Brampton Transit Terminal, and just steps to Mount Pleasant GO Station. This home combines comfort, style, and convenience in one perfect package! Ideal for Working Professionals & Families. (id:50886)
Homelife/miracle Realty Ltd
1551 Warland Road
Oakville, Ontario
Welcome to 1551 Warland Rd, a stunning custom-built bungaloft in the heart of highly sought-after South Oakville. Nestled just a 5-minute walk from Coronation Park and the serene shores of Lake Ontario, this exceptional residence offers over 5,700 square feet of meticulously finished living space, blending luxury, comfort, and modern convenience. Step inside to discover an inviting main floor where primary rooms exude elegance with coffered ceilings, expansive picture windows flooding the space with natural light, and rich hardwood flooring. The gourmet kitchen is a chefs dream, featuring top-of-the-line JennAir appliances, including dual dishwashers, a gas stove with a custom hoodfan, side-by-side fridge, built-in oven, and microwave. A butlers pantry and servery seamlessly connect the kitchen to the dining room, perfect for effortless entertaining. The bathrooms elevate luxury with quartz countertops, undermount sinks, sleek glass shower enclosures, and heated flooring for year-round comfort. The primary suite, conveniently located on the main level, offers a tranquil retreat with sophisticated finishes and ample space. Downstairs, the lower level impresses with a custom wet bar and wine room, ideal for hosting guests, alongside a dedicated exercise room for your wellness needs. Every detail has been thoughtfully designed to enhance your lifestyle. Step outside to the backyard oasis, where an outdoor patio steals the show with a custom pizza oven, built-in barbecue, and a covered area featuring a cozy fireplace perfect for al fresco dining or relaxing evenings under the stars. Located in one of Oakville's most desirable neighborhoods, this bungaloft combines timeless craftsmanship with modern amenities, all just steps from parks, lakefront trails, and the vibrant South Oakville community. (id:50886)
Royal LePage Your Community Realty
46 Cobblehill Road
Halton Hills, Ontario
Modern Luxury Home on Premium Lot with Pool & Walkout Basement. This stunning custom-built home offers over 3,000 sqft of luxurious living on a premium lot with a sparkling in-ground pool and finished walkout basement. This thoughtfully designed residence features modern finishes throughout, ideal for both family living and entertaining. The main floor boasts an open-concept layout with a chefs kitchen equipped with built-in stainless steel appliances, oversized quartz island, and ample cabinetry. Elegant designer lighting, wide-plank flooring, and large windows fill the space with natural light. Enjoy added living space in the sunroom, finished with warm wood tones, recessed lighting, and direct access to the backyard. Upstairs bathrooms are outfitted with floating vanities, wall-mounted toilets, and in-floor heating for ultimate comfort. The finished basement includes a walkout, perfect for multigenerational living or future rental potential. Additional features include: Heated bathroom floors, Custom cabinetry with display uppers, Modern lighting throughout, Attached garage + large driveway with no sidewalk, Oversized windows with designer blinds, Stylish powder room with marble like accents. Outdoor space offers a private backyard oasis with in-ground pool, patio, and room to entertain or relax. Located on a quiet street in a family-friendly neighbourhood close to schools, parks, and amenities. Move-in ready and built to impress this one wont last! (id:50886)
Sam Mcdadi Real Estate Inc.
1 Lilac Lane
Springwater, Ontario
IMPRESSIVE MIDHURST BUNGALOW WITH DESIGNER FINISHES & RESORT-STYLE YARD WITH INGROUND SALTWATER POOL! Set on an impressive 107 x 146 ft lot in Midhurst, this all-brick bungalow delivers sophistication at every turn, starting with bold black accents, manicured landscaping, a lawn sprinkler system, and parking for 4 in the driveway plus 2 in the attached double garage. The fenced backyard is a true showpiece with a newer saltwater pool, expansive deck with glass railing and privacy wall, spacious wood gazebo, patio, and a shed. Elegance takes centre stage with California shutters, pot lights, modern fixtures, and a refined neutral palette. At the heart of the home, the kitchen impresses with timeless white cabinetry contrasted by a dark island, quartz counters, subway tile backsplash, high-end appliances, including some KitchenAid, microwave/wall oven combo, gas cooktop, dual stainless sink, and designer pendant lighting, complete with a walkout to the backyard. A formal dining room with a built-in sideboard and a KitchenAid beverage fridge sets the stage for gatherings, while a family room with a gas fireplace and a living room with its own fireplace, custom built-ins, and a bay window add warmth and grandeur. The primary suite is an indulgent escape with a walkout to the backyard, a walk-in closet, and a spa-like ensuite featuring dual vanities and a glass shower. The finished basement expands the lifestyle with a spacious rec room, two bedrooms, and a full bath. Less than 5 minutes to Barrie's urban amenities, this home is surrounded by top-rated schools, parks, trails, green spaces, shops, restaurants, and everyday essentials, with quick Highway 400 access to the GTA and cottage country. An elegant lifestyle in a coveted Midhurst setting awaits at this #HomeToStay. (id:50886)
RE/MAX Hallmark Peggy Hill Group Realty
500 Green Road Unit# 1512
Stoney Creek, Ontario
Spotless!! Waterfront condo, Breathtaking, lake & escarpment view combo. Engineered Vinyl hardwood floor throughout, large balcony, Large primary bedroom features walk-through closet and ensuite 2pc bath. Insuite Laundry is a bonus!, Complex offers gym, party room, in -ground pool & more! Only Minutes to;Hwy QEW. Public beach, Shopping, Waterfront Trail to Burlington, Confederation Park. Parking spot #PA37, Locker #SA122. Priced to sell! Peter and Donna Stewart are related to the seller. (id:50886)
RE/MAX Escarpment Realty Inc.
18 Tudor Crescent
Barrie, Ontario
This beautifully maintained 4+2 bedroom, 4 bathroom detached home in the prestigious Innis-shore area, offers the perfect blend of comfort, style, and investment potential. All bedrooms feature spacious wardrobes, while the primary suite boasts an oversized wardrobe and a luxurious ensuite with a soaker tub, creating the ultimate retreat. The home also includes a legal basement apartment with separate side entrance, private yard, its own laundry, and newer stainless-steel appliances. This 2021 built basement is great for extended family, as a mortgage helper and in generating excellent rental income. Recent upgrades to the house add incredible value and peace of mind: new roof (2021), new A/C (2021), furnace (2020), and a fully renovated main kitchen with sleek stainless-steel appliances (2022). The home features hardwood floors throughout, a bright and spacious layout, great curb appeal and a huge irregular lot with a large deck perfect for entertaining or family time outdoors. Located close to top-rated schools, parks, transit, shopping, and Barrie's beautiful lakefront, this home truly has it all. Schedule your showing today. This place won't last long! (id:50886)
Century 21 Heritage Group Ltd.
Lot 36 Maryvale Avenue
Hamilton, Ontario
Secluded cul de sac in the Pleasant View area of Dundas. Close to Hwy 6 and the 403. Zoned RU P6. Lot falls under the jurisdiction of Halton Conservation and the Niagara Escarpment Commission (id:50886)
RE/MAX Escarpment Realty Inc.
60 Marni Lane
Springwater, Ontario
Quality builder, Tarion warranty included! Brand New. Sprawling 3200 sq ft Custom stone and brick bungalow on over an acre. From the large entrance way and office/library Experience high end finishings throughout, from the wide plank hardwood floors to the light fixtures, Jen Air appliances and riobel bathroom fixtures. Massive kitchen /living room divided by a floor to ceiling stone double sided fireplace, a massive island, butlers pantry with espresso bar and a walk out to the expansive covered back deck overlooking the pool sized yard and enchanting forest. Principal bedroom with beautiful feature wall, walk through custom closet and an ensuite designed for the most scrutinizing individuals. Main floor laundry and large mudroom area off the 40x30 ft garage with walk up from the basement, oversized garage doors and enough ceiling height for a car lift in each bay with room left over for the toys. Bedroom wing with 3 beds and 2 full baths. Basement with 9 ft ceilings rough in for another bath. Landscaping package w/ exposed stone concrete walkway, entrance garden with two trees, sodded front yard and hydro seeded back yard. Great commuter location with easy access to Barrie and hwy 400. (id:50886)
Coldwell Banker Ronan Realty
728529 21st Side Road
Blue Mountains, Ontario
Majestically positioned upon eighty pristine acres within Clarksburg's most distinguished countryside enclave, this Frank Lloyd Wright-inspired architectural tour de force represents the pinnacle of luxury residential design. Approached through monitored gates and a winding driveway, this extraordinary five-bedroom, seven-bathroom estate exemplifies uncompromising craftsmanship, where the masterful fusion of Corten steel, cedar, and metallic exterior elements creates a striking modern silhouette set against a magnificent natural backdrop, enhanced by dramatic landscape lighting that elevates the estate's grandeur through twilight hours. The palatial interior reveals soaring eighteen-foot ceilings and resplendent marble floors, culminating in an open-concept masterpiece with polished concrete flooring and 12.5 ft. floor-to-ceiling windows framing the serene landscape. The Varenna Poliform kitchen impresses with a 20.5 ft. island, Sub-Zero and Wolf appliances, 11 ft. ceilings, and bespoke walnut cabinetry that flows with architectural harmony throughout. The lavish two-storey primary suite offers polished plaster walls, custom walnut built-ins, a marble ensuite with chronotherapy rain shower, and a private retreat lounge. Additional bedrooms include terraces or balconies, with two guest suites offering luxurious ensuites-one serving as a secondary primary with service bar. Entertainment abounds with a professional theatre, custom gym, and stunning two-storey lounge bar overlooking a 22 ft. infinity pool. A heated five-car garage and radiant flooring ensure year-round comfort. A separate two-storey guest house includes a full kitchen, loft bedroom, and soaring ceilings. A pristine barn provides premium equestrian facilities. Landscaped grounds feature a fire pit, hot tub, and pergola, all enhanced by elegant lighting. With Loree Forest nearby and a Generac generator, this estate blends architectural brilliance with modern sophistication. (id:50886)
RE/MAX Four Seasons Realty Limited
816 Second Avenue
Mcmurrich/monteith, Ontario
Built in 2023, this beautifully crafted home blends contemporary design with the peaceful charm of a forest setting. Nestled among the trees on a private one-acre lot, it offers the perfect balance of comfort, style, and practicality just 30 minutes from Huntsville. Step inside to an inviting open-concept living space featuring soaring cathedral ceilings, energy-efficient pot lighting, and large windows that frame tranquil views of nature. The kitchen is a chefs dream, equipped with a professional Wolf range and generous counter space for entertaining or everyday cooking. With two spacious bedrooms and two full bathrooms, each with its own large walk-in shower, the layout combines functionality with luxury. An extra-wide staircase easily accommodates a chair-lift, ensuring accessibility for all. The home's thoughtful features continue with a huge three-car garage, complete with in-floor heating, battery-backup garage door openers that can be operated remotely, and a full Generac generator for peace of mind. The main living level is warmed by efficient forced-air heating and air conditioning can be easily added for year-round comfort. Enjoy morning coffee or evening sunsets from the expansive decks at both the front and rear, surrounded by the quiet beauty of the forest. If you've been searching for a modern, energy-smart home with privacy, practicality, and just the right touch of luxury - this one checks every box. BONUS: part of the garage can be converted into an inlaw suite (roughed in)! This property is ideal for those who are interested in the outdoors. It is across from the OFC D trail and ATV trail. (id:50886)
RE/MAX Professionals North
31 - 026585 89 Highway
Southgate, Ontario
Welcome to a well-kept land lease community designed for comfort, simplicity, and ease of living. This bright and inviting manufactured home offers a relaxed lifestyle in a setting that appeals to those seeking peace and connection. A monthly lease of $700 ensures affordability while providing the benefits of low-maintenance living in a friendly neighbourhood.Inside, the open floor plan is filled with natural light and creates an inviting atmosphere the moment you walk in. The living room offers a warm space to unwind, while the dining area blends seamlessly with the kitchen, making everyday living and entertaining effortless. The kitchen provides ample cabinetry, functional counter space, and an efficient layout, ready to be personalized. Two well-sized bedrooms offer comfort and flexibility for guests, hobbies, or a quiet retreat, complemented by a full bathroom with clean finishes designed for convenience.Step outside to enjoy a covered porch that extends your living space and invites relaxation through the seasons. The lot is tidy and easy to maintain, with driveway parking available. The surrounding community is predominantly retired residents, fostering a welcoming environment where neighbours value calm and security.This home offers a thoughtful balance of function and comfort, ideal for those looking to simplify without compromise. Move-in ready and waiting for its next chapter, it provides an excellent opportunity to enjoy home ownership in a community where lifestyle and affordability come together. (id:50886)
Real Broker Ontario Ltd.
17 Hagerman Court
Seguin, Ontario
Step into serenity with this wonderful 4-year-old custom-built home nestled in one of Otter Lake's most coveted waterfront communities. Designed for year-round enjoyment this property offers the perfect blend of luxury, comfort and nature. This home has soaring cathedral ceilings and a dramatic floor-to-ceiling fireplace that anchors the open-concept main floor. The kitchen is adorned with gleaming granite countertops and stainless steel appliances. Step out through the dining room's walkout to a private deck that connects to a beautifully crafted gazebo perfect for morning coffee or sunset cocktails! The main level also features a spacious primary bedroom with a 4-piece ensuite w/in floor heating and a walk-in closet. Two additional bedrooms offer ample space for family and guests while three bathrooms ensure comfort and convenience for all. The lower level is a haven for relaxation and entertainment, complete with a stylish wet bar and walkout access to the side yard. This exclusive community offers deeded access to a private sandy beach and your own designated boat slip which is included in the modest $375 annual association fee. Carters Landing has approx. 600' of shoreline on Otter Lake, enjoyed by this private community. The fee also covers insurance for all common areas ensuring peace of mind and a well-maintained environment. Otter Lake is spring-fed and renowned for its crystal-clear waters and miles of scenic boating. There is a nearby resort for a gourmet lakeside meal, every day here feels like a vacation. Located only 12 minutes to Parry Sounds shops, restaurants and hospital and only 2 hours from Toronto perfect for weekend escapes or full-time living! This home is more than a place to live, its a lifestyle. Whether you're seeking a peaceful retreat, a family-friendly haven or a luxurious base for lakeside adventures this property delivers it all. (id:50886)
Royal LePage Team Advantage Realty
306 Wenlock Avenue
Richmond Hill, Ontario
Beautifully Maintained Home in a Quiet Cul-de-Sac Court! Nestled in a desirable court location with ample parking on a long private driveway (fits up to 6 cars). Featuring newer flooring throughout, a gourmet kitchen with quartz countertops, an elegant backsplash, custom cabinets, and stainless-steel appliances. Brand new washroom. Newly finished 2 Bedroom basement with separate side entrance, open-concept living area, upgraded flooring and baseboards, bedroom, and 3-pc washroom, perfect for in-laws or rental potential. Owned furnace, A/C, and HVAC system, no extra cost to buyer. Beautifully hedged backyard offers privacy and outdoor enjoyment. Located minutes to Bayview Secondary (IB Program), French Immersion & Elementary Schools, GO Train, transit, and shopping. Lovingly cared for, the house never rented, everything kept in pristine condition. The owner has a 3,600 sqft. A new home architectural drawing is available for this lot and can provide it upon request. (id:50886)
Rife Realty
61 Kirvan Street
Centre Wellington, Ontario
Welcome to 61 Kirvan Street in Fergus a spacious and versatile bungaloft designed to meet the needs of todays families.Step into a bright, open-concept main floor that blends comfort with functionality. The living area is anchored by a cozy gas fireplace, while the dining space is large enough for family gatherings or entertaining. The kitchen offers an oversized island, gas stove, abundant cabinetry, pantry storage, and walkout access to the backyard perfect for both everyday meals and hosting.The main floor features two impressive bedroom suites. The primary retreat includes two walk-in closets and a spa-like ensuite with a soaker tub and walk-in tiled shower. The second suite, located at the front of the home, has its own ensuite and is ideal for guests, in-laws, or use as a private office.Upstairs, a spacious loft offers a large bedroom, full 4-piece bath, and open living/games area an excellent retreat for teens, extended family, or anyone wanting their own space.The professionally finished basement extends the living options even further. It includes an open-concept layout with a wet bar, additional living and office areas, a fourth large bedroom with its own ensuite, and space for a gym plus storage.With thoughtful upgrades throughout and multiple levels of flexible living space, this home easily adapts to different needs from growing families to multi-generational households.61 Kirvan Street isnt just a house its a home designed to provide comfort, privacy, and room to grow for years to come. (id:50886)
Real Broker Ontario Ltd.
2276 Scythes Street
Innisfil, Ontario
Motivated Seller - move in before the snow flies! This raised bungalow in the beautiful town of Stroud is quietly tucked away on a large and mature lot, and conveniently under 10 minutes to amenities in South Barrie. 25' x 25' detached shop is perfect for the local handyman, mechanic, or DIY'er to complete all their projects. Inside, you'll love the front family room with vaulted ceilings and tons of natural light, blending seamlessly into the open concept kitchen and dining room. The upper level offers 3 bedrooms and a full bathroom, as well as a walkout to the new deck (2025) and back patio. Lower level offers in-law capabilities with a living/dining room, kitchen, full bathroom, one bedroom, and large storage room. Deep lot offers privacy and ample parking. Sellers are in the process of resealing the driveway and replacing the flooring. (id:50886)
Sutton Group Incentive Realty Inc.
235 Emerald Street N
Hamilton, Ontario
This charming, well-maintained bungalow checks all the boxes! The main level features 3 spacious bedrooms, a bright open-concept living and dining area, and an inviting eat-in kitchen that walks out to the backyard. A private back entrance leads to a fully equipped in-law suite with its own kitchen and bathroom—perfect for extended family or extra income potential. Enjoy peace of mind with newer windows and a recently updated AC. The backyard is an entertainer’s dream, complete with a covered interlock and concrete patio, two large sheds (one with hydro), and parking for three cars. Ideally located just steps from trendy shops, restaurants, public transit, and the hospital nearby, plus easy access to highways, the West Harbour GO Station, and scenic waterfront trails. This one truly has it all—book your showing today! (id:50886)
Keller Williams Edge Realty
40 Mersey Street
Vaughan, Ontario
A rare opportunity in Kleinburg this exceptional detached home at 40 Mersey Street offers luxurious living in one of Vaughan's most desirable pockets. Set on a meticulously landscaped lot, this residence blends high-end finishes with elegant design, making it ideal for discerning buyers who value both style and substance. This incredible home has too many upgrades to list... some incl: waffle ceilings and smooth ceilings, upgraded flooring throughout, hot water coil, pot lights, upgraded toilets, gas lines, and a beautiful double sided fireplace! (id:50886)
RE/MAX Realty Services Inc.
11 Howard Williams Court
Uxbridge, Ontario
Simplify your life without compromising on style, space, or comfort. For those looking to downsize without giving up luxury, discover the unique charm of this luxurious turnkey 3 + 1 bedroom, 3 bathroom bungaloft townhouse, nestled on a spacious 36x100 foot lot in the prestigious Winding Trail community in the heart of Uxbridge. With over 2,400 sq. ft. of living space, this exclusive townhome is strategically located adjacent to Wooden Sticks Golf Course, protected greenspace, and on its own private court promising a rare blend of privacy and community. The main floor boasts 9 ceilings that expand into a breathtaking 20 cathedral ceiling, enhancing the feeling of space and elegance. At the heart of this home lies a thoughtfully upgraded gourmet kitchen with a walk-in pantry, perfectly designed for both everyday living and entertaining. The inviting great room offers stunning views of your stunning landscaped backyard, while the main-floor primary suite provides convenience and comfort with a spacious ensuite and walk-in closet. Upstairs, two additional bedrooms and a full bath create a versatile layout ideal for guests or family accompanied by an additional living area overlooking your great room. The unfinished basement, complete with a rough-in for a future bathroom, offers endless possibilities for customization, whether you envision a home gym, theatre, or recreation space. With a private, attached two-car garage and a long list of recent upgrades, this home delivers exceptional value on one of Uxbridge's most sought-after streets. Move in and start enjoying the lifestyle you deserve: luxurious, low-maintenance living surrounded by nature and convenience. 5 Min walk to Rexall and Vince's, 10 min walk to Elgin Park. 1 Min to Trails and the Golf Course! (id:50886)
Real Broker Ontario Ltd.
95 Hemlock Way
Grimsby, Ontario
Amazing Location! Inground Pool! 3 + 2 BRs plus large loft area! 3 baths! Spacious Primary Suite! Double Car Garage! Fully finished basement! 9 Main Floor Ceilings! Have we caught your attention? Then come and see the rest of the features of this fabulous home thats located in a family friendly neighbourhood in West Grimsby with easy access to the QEW. Including tons of cabinets and counter space in the eat in kitchen with quartz countertops, upgraded appliances, main floor laundry with built ins. Gorgeous Great Room with engineered hardwood floors and large windows overlooking the pool. Lower level recently completed with a Rec Room, 2 Bedrooms & Full Bath. Large Family Room Loft with Electric Fireplace and engineered hardwood floors for those cozy fall and winter nights. Enjoy the beautiful escarpment views as a backdrop from your fully fenced backyard and poolside patio! Make this home yours today! (id:50886)
Royal LePage State Realty Inc.
473 Amberwood Road
Beckwith, Ontario
Discover the perfect blend of country charm and modern comfort at 473 Amberwood Road in Ashton. Set on a sprawling 22-acre parcel just minutes from Ottawa, this beautifully updated 3-bedroom, 2-bathroom bungalow offers privacy, space, and lifestyle in one stunning package. Inside, you'll find a bright, open-concept layout featuring new flooring throughout and large windows that flood the home with natural light. The heart of the home is the tastefully updated kitchen, complete with granite countertops, ample cherry wood cabinetry, and a seamless flow into the dining and living areas perfect for both everyday living and entertaining. Numerous cozy WETT certified fireplaces ooze ambiance into the home. Both bathrooms have been thoughtfully renovated with modern finishes, offering a fresh, clean feel throughout.The fully finished basement adds incredible versatility, ideal for a family room, home gym, office, or guest space, with direct access to your private backyard retreat. Step outside to enjoy the true beauty of this property. Relax by the inground pool, host gatherings on the patio, or simply take in the peaceful views. For hobbyists, homesteaders, or entrepreneurs, the land features a barn and multiple outbuildings ideal for storage, workshops, small-scale farming, or even animals. Surrounded by nature, yet just a short drive to Kanata, Stittsville, and Highway 7, this property offers the rare opportunity to enjoy a tranquil rural lifestyle without sacrificing city convenience. Whether you're dreaming of space for your family, a hobby farm, or a peaceful retreat close to town, this property checks all the boxes. Don't miss your chance to own a private country oasis with all the right upgrades, schedule your viewing today! (id:50886)
RE/MAX Hometown Realty Inc
908 Oaktree Crescent
Newmarket, Ontario
This fully renovated 4-bedroom semi-detached home offers a sleek blend of modern design, functionality, and smart living in one of Newmarkets most desirable neighbourhoods. The open-concept main floor features a bright and spacious living and dining area, ideal for both everyday living and entertaining. The updated kitchen includes contemporary cabinetry, stainless steel appliances, an eat-in breakfast area, and a walkout to a private, fully fenced backyard with interlocking patio perfect for outdoor dining and relaxing.The second floor includes a spacious primary bedroom, three additional bedrooms, and two bathrooms, providing flexibility for families, guests, or home office needs.Smart home features add modern convenience and peace of mind. The home is equipped with a smart monitoring system that allows remote access to everything you can think of!!! You can turn on/off all the lights in the house, see if the oven is off and so much more! Security cameras, thermostat control are easily managed from your smartphone or tablet. Ideally located just steps to parks, trails, and schools, and a short distance to downtown Newmarkets vibrant shops, restaurants, and Upper Canada Mall. (id:50886)
The Agency
122 Evans Street
Hamilton, Ontario
GET INTO THE REAL ESTATE MARKET! Whether you’re a handy first-time buyer or an investor looking to grow your portfolio, this property has endless potential. With a little vision and the right attitude, you can transform this house into something truly special—it’s your blank canvas! Sitting on a huge lot with great curb appeal, on a quiet street, and offering all the square footage you’ve been waiting for—all at a fantastic price. Opportunities like this don’t come around often. (id:50886)
RE/MAX Escarpment Realty Inc.

