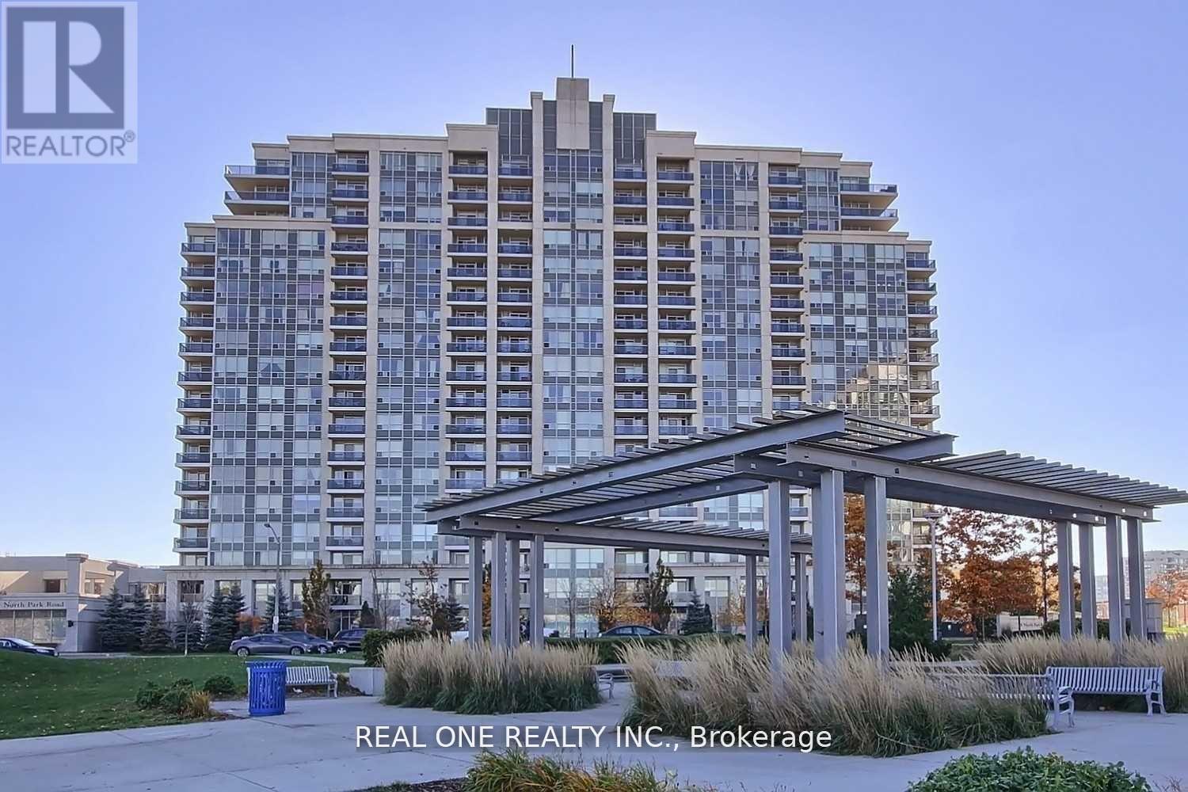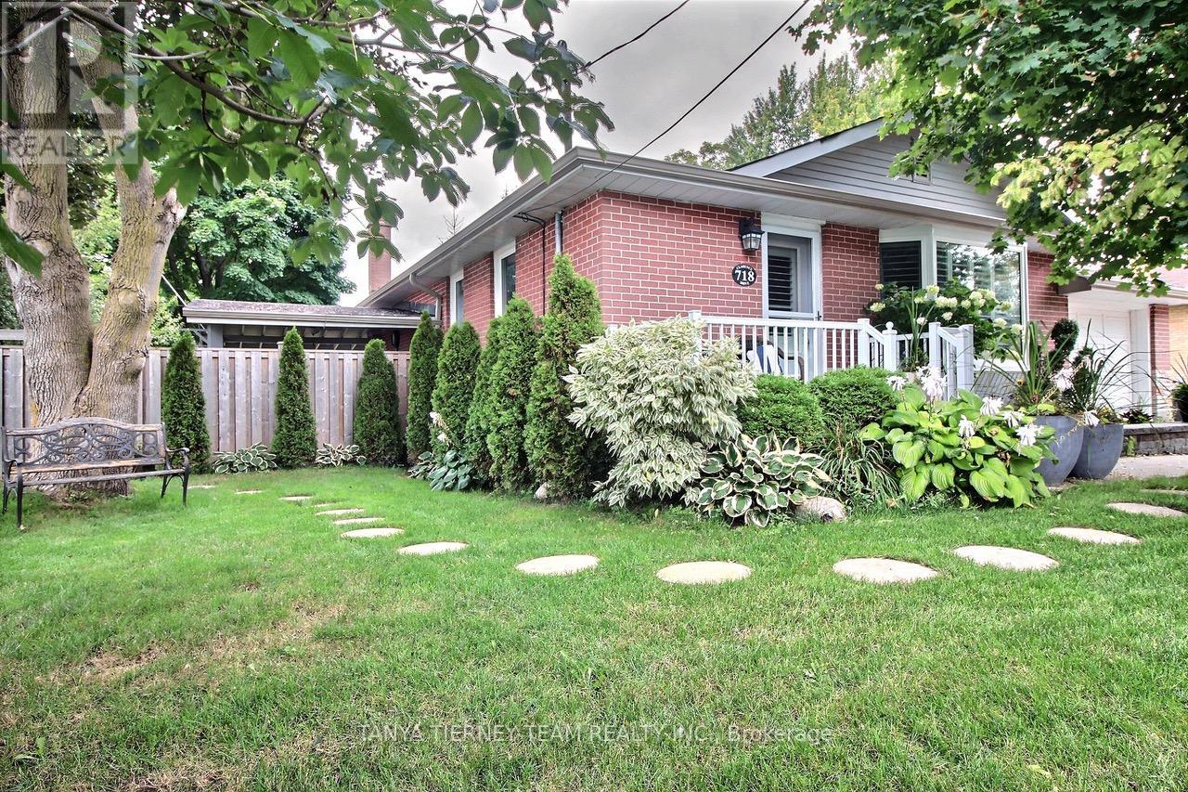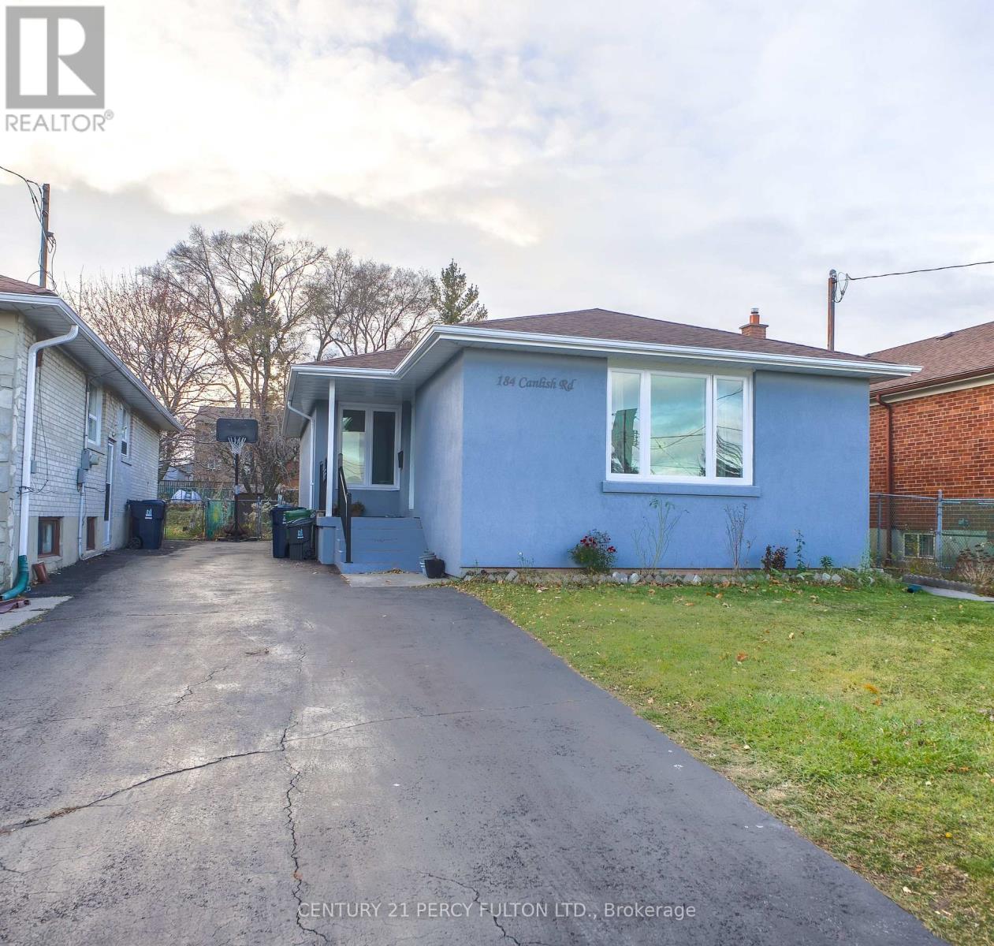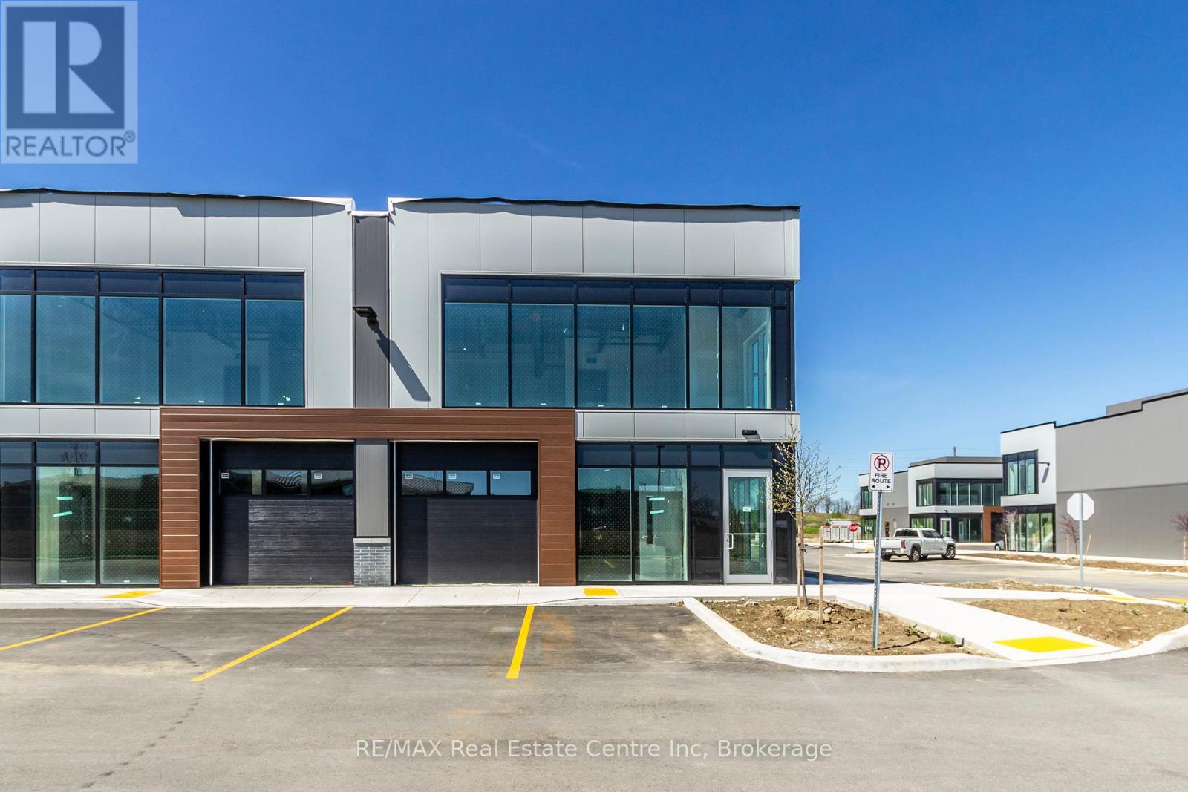801 - 15 North Park Road
Vaughan, Ontario
Bright And Spacious One Bdrm 'Thornhill City Center-Bldg C'*550 Sq Ft, Quiet South Exposure *Private Open Balcony, Well Positioned U/G Parking* Next To Walmart, Promenade Mall, Shopping, Transportation, Schools, Parks, Rich Amenities In Bldg. Municipal Park Next Door* Lots Of Visitor Parking, Guest Suite* 24Hrs Security In Lobby* Fresh Painting for The Whole Unit* Rental Included the Cable TV (id:50886)
Real One Realty Inc.
Lower - 718 Clarence Drive
Whitby, Ontario
Enjoy The Peace Of Mind Of An Inspected & Approved 2 Bedroom, Legal Apartment With The Town Of Whitby. Side Entrance Accessed From A Path At The Front Of House, Includes 2 Parking Spots On The Right Side Of The Driveway. Modern & Bright O/Concept Granite Kitchen And Living Space With S/S Appliances, Pot Lights & Seamless Glass 3Pc Bath. Private Laundry W/Full Sized Washer And Dryer. Good Storage Areas. Great Location Close To The Heart Of Whitby And Nearby Parks, Schools, Transit & Hwy Access! **** EXTRAS **** Lower Unit Pays 50% Of Utilities, Aaa Tenant Only, Non Smoker. Rental App W/References, Credit Report & Drivers License, First & Last Deposit. (id:50886)
Tanya Tierney Team Realty Inc.
1733 - 68 Corporate Drive
Toronto, Ontario
This Spacious ALL INCLUSIVE And 1 Parking South-East Corner Panoramic View Lake/City Suite Is What You Have Been Looking For! Suite Boasts Bright And Spacious 2 Bedroom + 1 (Spacious Solarium) @ Luxurious Tridel Condo. Tons Of Building Amenities, Plenty Of Visitor Parking, Amazing Location! Located Near Scarborough Town Centre Shopping Mall, Theatre Restaurants, Centennial College, Etc. Ttc At Door, Walk To Park & 1 Min To Hwy 401. **** EXTRAS **** Fridge, Stove, Dishwasher, Stacked Washer & Dryer, All Existing Elf's & Window Coverings. Water, Gas, Electricity & 1 Parking Is Also Included. Please Note That Suite Will Be Professionally Cleaned Prior To Occupancy. (id:50886)
RE/MAX Metropolis Realty
184 Canlish Road
Toronto, Ontario
A Nicely Renovated Basement Apartment With 4 Good Size Bedrooms And 2 Full Washrooms In A Nice Brick Stucco House Located In A Nice Neighbourhood Of Dorset Park. Separate Entrance To Bsmt. Almost New Bmst Kitchen, Windows, Nice Flooring Throughout Bsmt. Parks, Excellent School District, Shopping & Entertainment. Plazas With Restaurants, Groceries Are In Very Close Proximity. Costo Is Just Within A Minute Drive And The Access To 401 Is Just 5 Mins. **** EXTRAS **** Stove, 2 Fridges, Washer & Dryer, All Elfs. Tankless Hot Water, A/C & New Furnace. (id:50886)
Century 21 Percy Fulton Ltd.
Bsmt - 26 Frolick Crescent
Toronto, Ontario
Welcome to 26 Frolick Crescent, a charming residence nestled in one of Toronto's desirable neighbourhoods. Conveniently located near parks, schools, and local amenities, this property combines suburban tranquility with easy access to the vibrant energy of Toronto. High Demand 3 Bdrm And 1.5 Bathroom Bast Unit With Separate Entrance To Basement. Open Concept Kitchen And Living Room. Pot Lights In The Basement. Close To Utsc Campus And Centennial College Campus, Ttc Bus Stop , Grocery Store, etc. 1 Assigned Driveway Parking Included. Tenant Pays Half Of The Utility Bills. Backyard Is Not Accessible. (id:50886)
Ipro Realty Ltd.
23 - 587 Hanlon Creek Boulevard
Guelph, Ontario
Looking for the perfect location to grow your business? Look no further than Unit 23 at 587 Hanlon Creek Blvd. This rare opportunity in the highly sought-after Hanlon Business Park, situated in the South End of Guelph, offers easy access to major highways (HWY 6 and the 401.) The unit features impressive 21-foot clear height ceilings, a second-floor loft, a 10ft x 10ft drive-in loading bay, and ample parking for your convenience. Ideal for small business owners and entrepreneurs, this space is in shell condition and ready for your customization. As an end unit, it also benefits from extra windows on both floors, allowing for an abundance of natural light. Don't miss out on this exceptional space for your business! (id:50886)
RE/MAX Real Estate Centre Inc
48 Locke Street S Unit# B
Hamilton, Ontario
Location location location! Don’t miss this incredible opportunity to live on trendy Locke Street in West Hamilton. Semi-detached 1 bedroom, 1 bathroom home that has been completely renovated inside- quartz counters, stainless steel appliances, fresh white paint, luxury vinyl flooring, and upgraded subway tiled showers. Easy access to shopping along Locke, schools and transportation. Parking available at the rear of the building- 2 parking spots $50/each. Water and heat included, hydro is extra. (id:50886)
RE/MAX Escarpment Realty Inc.
345 Cameron Street
Massey, Ontario
Welcome to 345 Cameron St., a true gem in the heart of beautiful Massey! This stunning 1,400 sq ft raised ranch bungalow, only 15 years young, perfectly blends modern amenities with the charm of an established neighborhood. As you arrive, you're greeted by gorgeous curb appeal and a freshly sealed paved driveway leading to a double detached heated garage—a dream space for DIY projects, a home gym, or keeping your vehicles cozy during winter. Nestled on a spacious 100' x 120' lot, the property offers a private, fenced backyard ideal for outdoor enthusiasts. With convenient back access, there's ample room to store trailers or recreational vehicles. Step inside to an open-concept living area that flows seamlessly, making entertaining a delight. The main floor boasts the convenience of laundry facilities, eliminating the hassle of stairs. With four comfortable bedrooms and three full bathrooms, there's plenty of space for family and guests. The generous primary bedroom is a true retreat, featuring its own ensuite bathroom. The finished basement extends your living space with a sizable family room—perfect for movie nights! Storage won't be an issue here; abundant indoor and outdoor spaces cater to all your needs. Located in a pristine neighborhood, 345 Cameron St. is just a 20-minute drive from Espanola's essential amenities and conveniently close to a walk-in clinic. For water enthusiasts, a boat launch around the corner provides easy access to the Spanish River. Don't miss this opportunity to call this beautiful property home. Experience the perfect blend of comfort, convenience, and style in Massey. Schedule your showing today and make 345 Cameron St. your new address! (id:50886)
Revel Realty Inc.
40 Ohara Lane
Ancaster, Ontario
Completely FREEHOLD 1374 Sqft 3 Bedroom 1.5 Bathroom Immaculate Townhouse in Ancaster. No Condo Fees, No Road/POTL Fees! Backing Onto Immaculate Conception Catholic Elementary School, With A Walk-Out Basement, Nestled In the Luxurious Meadowlands. Completely Carpet Free with a Finished Lower Level. Hardwood Stairs All Throughout with Two Tone White Riser & Grey Tread Colour. Spacious Living Room, Double Door Coat Closet & A Powder Wash For Your Guests. The Kitchen Features Modern White Cabinets & Brand New Elegant Subway Titled Backsplash, Quartz Countertops, And A Breakfast Bar. The Master Bedroom Is Exceptionally Large & Fits A King Sized Bed Easily with Night Stands & A Huge Walk-In Closet! The Main Bathroom Is Elegantly Designed With An Abundance Of Wall Shelves, a Custom Vanity & Potlights. The 2nd & 3rd Bedrooms Are Sunfilled With Large Double Windows. The Lower Level Is A Finished Recreational Room With A Built-In Fireplace & A Walk-Out To The Yard! Tons Of Areas For Storage. Spacious Utility Room W/ Laundry. Steps From Schools, Parks, And Trails. Minutes From Hwy 403, The Linc, The Movie Theatre, Costco, Shopping Plazas, & More. Surrounded by High Quality Neighbors, Come See for Yourself! Direct Entrance To Garage from the House! Two Entry Ways to the Backyard! Abundance of Guest Parking on the Side of the Road! This Is Definitely One You Do Not Want To Miss Out On! One of the Most Competitively Priced Freehold Townhouse in Ancaster! MPAC Sqft Report Available for Viewing. See Floorplan on Last 3 Photos in Listing. (id:50886)
Right At Home Realty Brokerage
150 Lord Roberts Drive
Toronto, Ontario
Priced to Sell, Must See, 3+1 BR+2 WR Bungalow, Fully renovated, Spent Over $100K with New (Nov 2022) Waterproof Vinyl Flooring Throughout, Custom Built new closets in all three bedrooms, Fully upgraded Kitchen with quartz counter top & High-End Stainless Steel Appliances, Custom Made Shelves in the dining room. New Furnace & Air Condition (Nov 2022), 200AMP New electrical Panel. Highly Desirable Area. Steps To Schools, Parks, Subway & Shopping. Large, Sun Filled Living/Dining Area. Eat-In Kitchen. Spacious Basement w/Amazing Potential. **** EXTRAS **** S/S Double Door Fridge, S/S Gas Stove, S/S Dishwasher, Washer & Dryer (2-Main & Bsmt) (id:50886)
Right At Home Realty
Lower - 109 Hollywood Hill Circle
Vaughan, Ontario
***Vellore Village*** Spacious and Modern 1Br Suite Available in Prime Woodbridge. Well Appointed Lower Level w/Separate Entrance. Space Features Tall Ceilings, Large Open Concept Living & Dining Area, Kitchen With Stone Counters & Custom Cabinetry, Large Bedroom w/Closet. Laminate Floors, Beautiful 3pc Bath with Walk-In Glass Shower, Ensuite Laundry Room With Full Size Washer & Dryer. Includes your very own Cold Room (Cantina) Walking Distance To Bus, Plaza, School & Park, Community Centre. Easy Access To Hwy & Vaughan Mills Mall, Hospital! Street Permit Parking Available. Pet Friendly.***Vellore Village*** Spacious and Modern 1Br Suite Available in Prime Woodbridge. Well Appointed Lower Level w/Separate Entrance. Space Features Tall Ceilings, Large Open Concept Living & Dining Area, Kitchen With Stone Counters & Custom Cabinetry, Large Bedroom w/Closet. Laminate Floors, Beautiful 3pc Bath with Walk-In Glass Shower, Ensuite Laundry Room With Full Size Washer & Dryer. Includes your very own Cold Room (Cantina) Walking Distance To Bus, Plaza, School & Park, Community Centre. Easy Access To Hwy & Vaughan Mills Mall, Hospital! Street Permit Parking Available. Pet Friendly. **** EXTRAS **** All Electrical Light Fixtures, Fridge, Stove, Range Hood. Washer & Dryer. (id:50886)
RE/MAX Ultimate Realty Inc.
Bsmt - 129 Mcanulty Boulevard
Hamilton, Ontario
This Well Maintained 1 Bedroom + Den, 1 Bathroom Basement Apartment offers unbeatable convenience. Located within walking distance to Walmart, Metro, Canadian Tire, St. Christopher's Park and nearby Hospital. Enjoy easy access to the QEW for quick commuting. Perfect for those seeking connected lifestyle with all the essentials just steps away. $1450.00 + 50% Utilities. (id:50886)
Ipro Realty Ltd.
1982 Barber House Lane
Mississauga, Ontario
Immerse yourself in sought-after Central Erin Mills, effortlessly situated by all amenities, transportation hubs, top-rated schools, and established Streetsville Village with charming restaurants, cafes, shops and more. Meticulously crafted to preserve the Italianate style of architecture, the esteemed William Barber House offers 1 of 4 unique 2-storey units with a carefully curated interior that boasts exceptional contemporary finishes including luxury vinyl hardwood floors, LED pot lights, and oversize windows that illuminate all the living spaces. The charming kitchen is adorned with luxurious quartz countertops, stainless steel appliances, and a breakfast area. Locate 2 spacious bedrooms above with their own captivating design details as well as the stacked washer and dryer, providing an additional level of convenience. The front porch provides the perfect setting to enjoy a warm cup of coffee or tea on those easy summer mornings. Rare opportunity to experience this level of refined living with a blend of historic grandeur. **** EXTRAS **** *Property includes Tarion warranty* **Monthly POTL fee that covers garbage collection and some property maintenance of landscape in common areas only.** (id:50886)
Sam Mcdadi Real Estate Inc.
2159 Royal Gala Circle
Mississauga, Ontario
Immerse yourself in one of Lakeview's prime locations with this modern 3-storey freehold residence that caters to those looking for a contemporary design with unparalleled convenience.The interior presents approx 2,800 square feet above grade with smooth ceilings that soar above and elegant hardwood floors that span the expansive floor plan. Entertain in style with spacious living areas illuminated by an abundance of natural light streaming through oversized windows. Charming kitchen boasts sleek stainless steel appliances, quartz countertops, and ample storage for all your culinary needs. Step into your residential elevator that provides seamless accessibility to all levels, including the Owners suite located on the third level and crafted with an elegant 4pc ensuite and large walk-in closet. 2 more bedrooms make up the balance of this level with their own design details+ a 5pc bath. An exceptionally warm and inviting ambiance can be felt throughout, with a ground level boasting a 4th bedroom with a 4pc ensuite, tailoring to an in-law suite, a nanny suite, or a guest suite. Don't delay on this amazing offering with the added assurance of Tarion warranty! **** EXTRAS **** Conveniently located near shopping malls, schools, restaurants, nature trails, and downtown Toronto via the QEW. Property has a POTL fee of private road, garbage collection, and landscaping of common areas only. (id:50886)
Sam Mcdadi Real Estate Inc.
2110 Royal Gala Circle
Mississauga, Ontario
Welcome to your brand new, 3-storey residence situated on a desirable corner lot in the Lakeview community with close proximity to all amenities. Meticulously crafted with a 2-car garage and an open concept interior, this remarkable home boasts 2,897 square feet with 3 bedrooms and 5 bathrooms. Elegant hardwood floors found throughout with smooth ceilings. Ground level living area with direct access to your backyard, enabling a convenient indoor/outdoor entertainment space for guests. Private elevator provides a luxurious living experience with enhanced accessibility to all 3 levels. The charming kitchen is located on the second level and opens up to all the living spaces elevated with an abundance of natural light. Rest and relax in the sophisticated Owner's suite with a 5pc ensuite and a walk-in closet. Two more bedrooms down the hall with their own captivating design details. Superb location with unparalleled convenience to parks, shopping malls, schools, restaurants, and downtown Toronto via the QEW. Don't delay on this amazing offering with the added assurance of Tarion warranty! **** EXTRAS **** *Property includes a POTL fee of $190* POTL fee covers maintenance of private road, garbage collection, and landscaping of common areas only. (id:50886)
Sam Mcdadi Real Estate Inc.
2163 Royal Gala Circle
Mississauga, Ontario
Welcome to your brand new 3-storey home located in the Lakeview community and offering unparalleledconvenience to shopping malls, schools, restaurants, the lake, and downtown Toronto via the QEW. The interior promises a lifestyle of comfort expanding 2,800 square feet above grade with finishes including: smooth ceilings, oversize windows, several juliette balconies, and an elevator that is accessible on all levels. Designed as the heart of the home and the best place to entertain is the main level with an open concept layout that intricately combines all the primary living spaces to the charming kitchen boasting quartz countertops, a centre island, and direct access to the balcony overlooking the backyard. Step into your private sanctuary, the Owners Suite, elevated with a juliette balcony, a luxurious4-piece ensuite, and a walk-in closet designed to accommodate even the most extensive wardrobes. Down the hall, 2 more bedrooms reside with their own design details and a shared 5pc bath. An exceptionally warm and inviting ambiance can be felt throughout, with a ground level boasting a 4th bedroom with a 4pc ensuite, tailoring to an in-law suite, a nanny suite, or a guest suite. The possibilities are endless! **** EXTRAS **** This family home also comes with the comfort of Tarion warranty. Property has a POTL fee for maintenance of road, garbage collection, and landscaping of common areas only. (id:50886)
Sam Mcdadi Real Estate Inc.
1980 Barber House Lane
Mississauga, Ontario
Welcome to the sought-after Central Erin Mills community where this lovely 2-storey unit is nestled within the esteemed William Barber House and meticulously designed with historic allure and contemporary sophistication. The charming exterior presents an Italianate style of architecture that is heritage protected, while the interior showcases a modern design elevated with luxury vinyl hardwood floors, LED pot lights, and large windows illuminating the thoughtfully curated living spaces. Step into your lovely kitchen adorned with luxurious quartz countertops and a breakfast area. Above, 2 spacious bedrooms are found with their own charming details. Rare opportunity to experience the epitome of refined living with historic grandeur. Property includes Tarion warranty and is located in a prime location with close proximity to all desired amenities: great schools, Erin Mills Town Centre, new Cineplex Junxion, Hwy 403/407, parks, grocery stores and more! **** EXTRAS **** **Monthly POTL fee covers maintenance of the private road and road furniture, garbage collection and some property maintenance of landscape in common areas only.** (id:50886)
Sam Mcdadi Real Estate Inc.
406 - 460 Gordon Krantz Avenue
Milton, Ontario
AVAILABLE FROM FEB 1ST IS THIS BRAND NEW LUXURY CONDO FEATURING 2 BEDS AND 2 BATHS. RARE FIND SPACIOUS 872 SQ FT LIVING SPACE WITH MASSIVE BALCONY, CORNER UNIT WITH HUGE WINDOWS BRINGING SUNLIGHT ALL DAY LONG. 30K SPENT ON LUXURY UPGRADES,Unobstructed Views. 9'ft Ceiling Height, With L-Shaped Kitchen with Quartz Countertops, Open Style Living/Family Room. Master Bedroom with Walk in Closet and Upgraded Washroom. Nearby to The Milton Hospital schools, Parks, Shops, Restaurants and the Beautiful Niagara Escarpment with a rare opportunity to be Next to the upcoming Wilfred Laurier university Campus. Short Term Rentals and long term Tenants, Both are welcomed. Students and New comers are also welcomed. Utilities are extra. EV PARKING INCLUDED IN RENT (id:50886)
Bay Street Group Inc.
1007 - 65 Watergarden Drive
Mississauga, Ontario
Move-in ready and designed for effortless living, this 1-bedroom corner unit in Perla Towers offers 575 sq. ft. of bright living space and a 60 sq. ft. balcony with unobstructed sunset views. The modern interior shines with quartz countertops and under-cabinet lighting in the kitchen, upgraded light fixtures, and a custom closet organizer in the bedroom - adding both style and function. Perfectly positioned at Pinnacle Uptown's master-planned community in the heart of Mississauga. Just minutes to Square One, Celebration Square, Frank McKechnie Community Centre & overlooking Fairwinds Park with easy access to major highways & public transit. **** EXTRAS **** Enjoy premium amenities, including an indoor pool & hot tub, a fully equipped fitness centre, party room, children's play room, visitor parking, and 24-hour concierge. Bonus: Rogers Xfinity Internet is included in the maintenance fees. (id:50886)
Real Broker Ontario Ltd.
315 - 349 Wheat Boom Drive
Oakville, Ontario
Luxury living in one of the most desirable areas of Oakville. 1 Yr Old Minto Oak Village townhouse in the heart of North Oakville. Main level with contemporary kitchen, granite counters, breakfast bar, Whirlpool S/S appliances, Living, Dining, Powder Rm, and Juliet Balcony, On the second level Two Bedrooms, Prime with 4pc, 2nd BR, 4pc main BR, Terrace with BBQ provision and Utility Rm. making it the perfect spot for outdoor gatherings. Above all one exclusive parking space. Walmart, Superstore, Fortinos, Boston Pizza, and shopping plaza at your doorstep. 10 min to Oakville Hospital. **** EXTRAS **** S/S Stove, S/S Dishwasher, S/S Over-the-Range, S/S Refrigerator, Washer, Dryer, 1 Parking (id:50886)
Royal LePage Signature Realty
13 - 71 Marycroft Avenue
Vaughan, Ontario
This profitable auto paint protection and window tinting business offers a rare turnkey opportunity for aspiring entrepreneurs. Operating successfully for 5 years under the current owner, the business boasts a loyal customer base and generates approximately $200,000 in annual sales. It comes fully equipped with a professional website, active social media presence, and a library of high-quality photos to support future marketing efforts. Additionally, it proudly holds over **300 authentic 5-star reviews** from happy customers a powerful testament to its stellar reputation and a valuable asset for driving future growth. The 1,200-square-foot shop is available for lease at a monthly rate of $2,882, inclusive of TMI, with the option to negotiate a new lease with the landlord. The space is equipped with **air conditioning in both the office area and the garage area**, ensuring a comfortable environment for both staff and customers year-round. Currently operated as a one-person business, there is significant potential for expansion by increasing staff or scaling operations. To ensure a seamless transition, the seller is offering comprehensive training for the new owner. The asking price includes all inventory, making this a true turnkey opportunity. The business operates five days a week from 10 AM to 5 PM, providing a desirable work-life balance for the new owner. With a strong brand presence, proven revenue, a climate-controlled facility, and untapped growth potential, this is an incredible opportunity to step into a well-established, profitable business in the high-demand automotive services industry. **** EXTRAS **** All Existing Chattels. All Business Numbers Are As Per Seller, Listing Broker Has As Not Verified Accuracy, Buyers Are Welcome To Perform Due Diligence. (id:50886)
Real One Realty Inc.
Ne Lot - 11065 Pine Valley Drive E
Vaughan, Ontario
Approx. 1.25 Acres Of Outdoor Parking/Storage Area With Indoor Storage/Workshop For Rent. Close To Hwy 400. Tenant Allowance To Be Provided For Yard Preparation/Set-Up To Accommodate Tenant Needs. **** EXTRAS **** All Information To Be Verified By Tenant & Tenant's Agent. Hydro Can Be Made Available As An Additional Monthly Expense - Not Included In Monthly Rent. (id:50886)
RE/MAX Experts
Bsmt - 60 Charles Brown Road
Markham, Ontario
Location! Location! Bright & Spacious 1 Bedroom Basement Apartment In High Demand Location Markham And Steels For Rent,. Steps Tp Ttc, Yrt, No Frills, Walmart, Bank, School, Par5ks, Close To Costco, Canadian Tir, Hme Depot & Much More. ** This is a linked property.** **** EXTRAS **** Tenant Pays 30% Of All Utilities (id:50886)
Homelife/future Realty Inc.
Basemnt - 1339 Dallman Street
Innisfil, Ontario
Beautiful Bright Workout 1 Bedroom 1 Bathroom Apartment Featuring with Ensuite Laundry, 2 Parking, Just a Few Minutes Drive to Lake Simcoe, the unit offers easy access to beaches, playgrounds, and public boat launches. A perfect opportunity to live in a desirable location with many amenities nearby! Internet Included, Tenant Pays 35% Of All Utilities Or Including Utilities $1850.00 **** EXTRAS **** Ensuite Laundry, 2 Parking Spaces, Fridge, Stove, Dishwasher, Rangehood, Internet included. (id:50886)
RE/MAX Community Realty Inc.
























