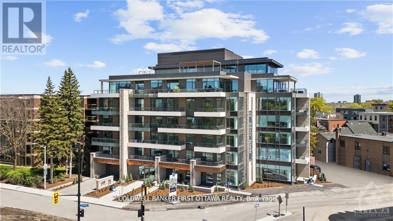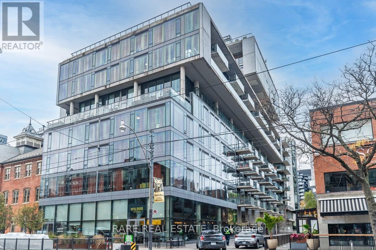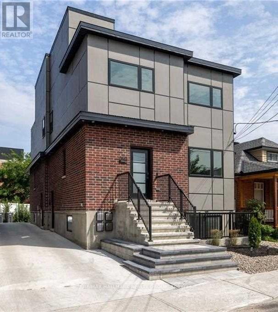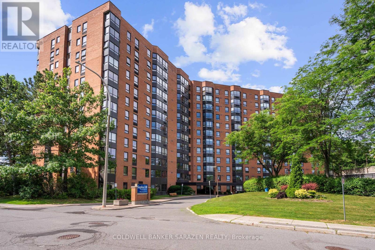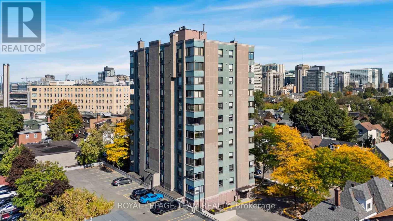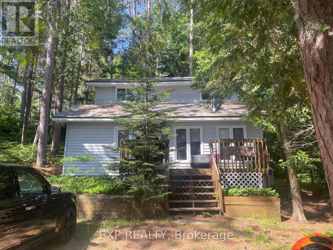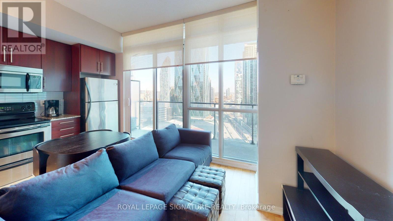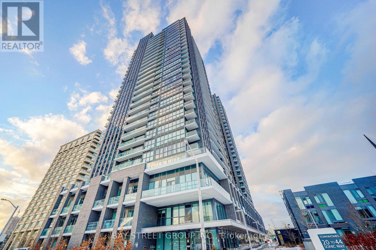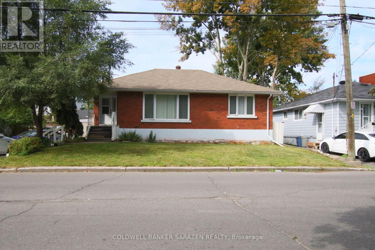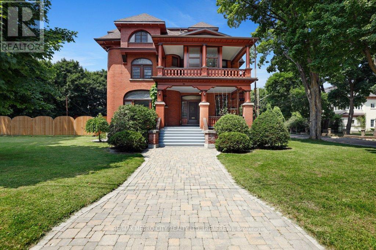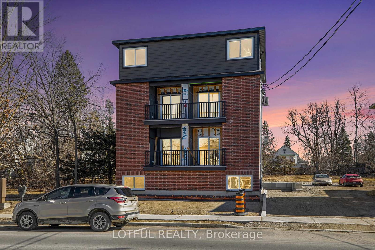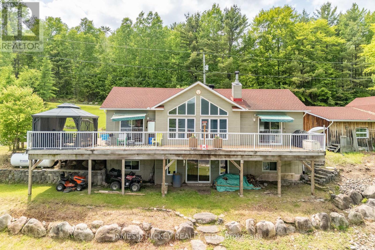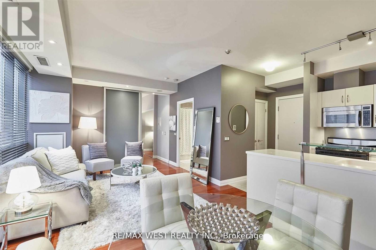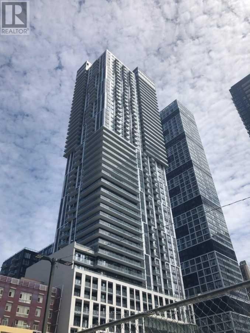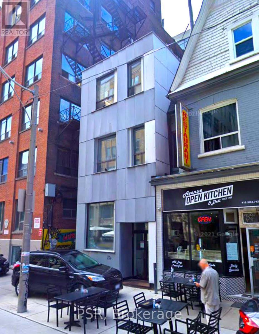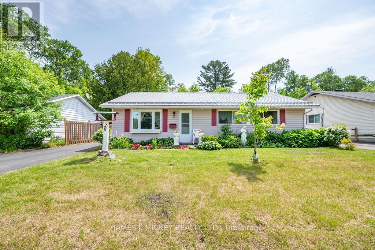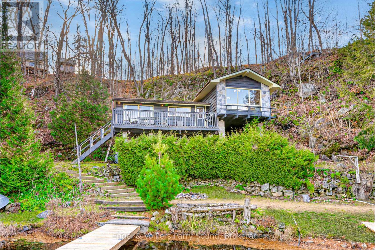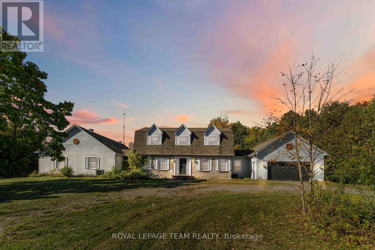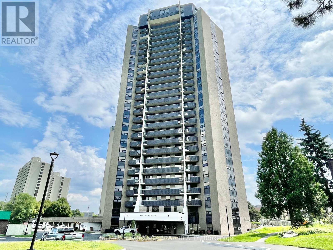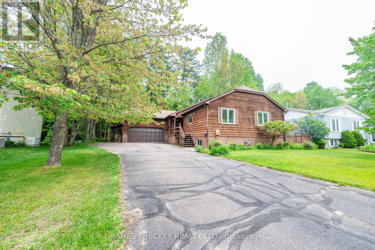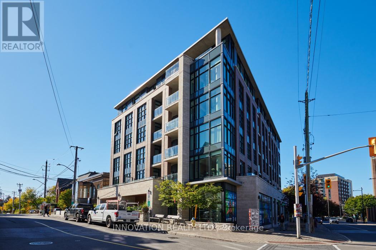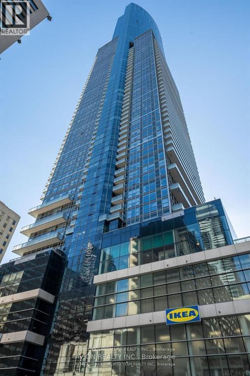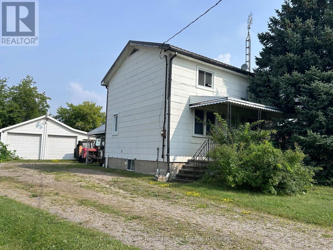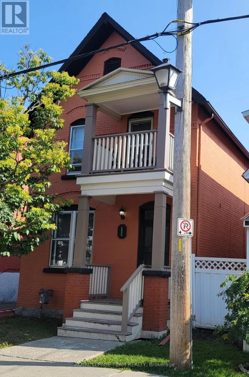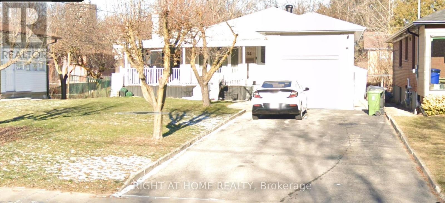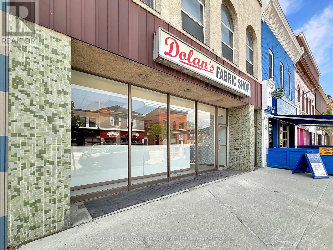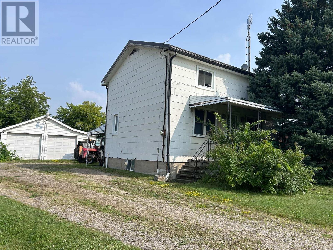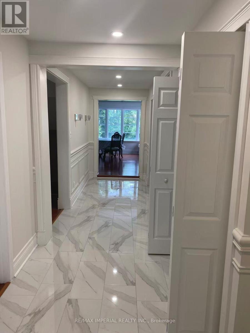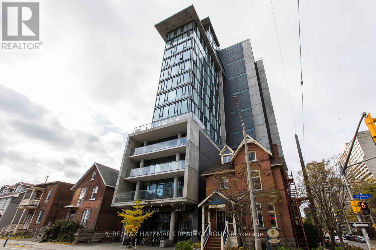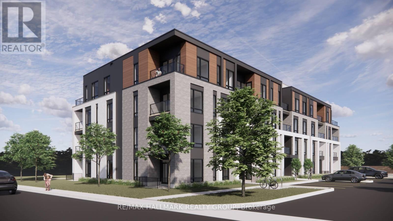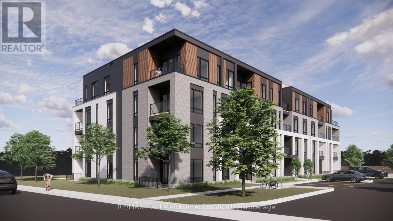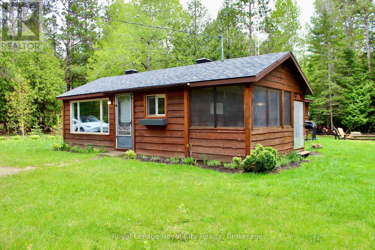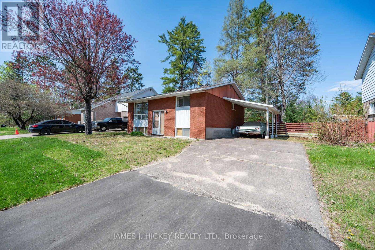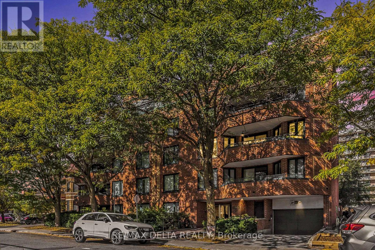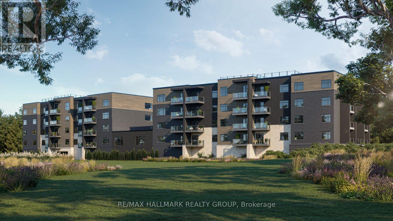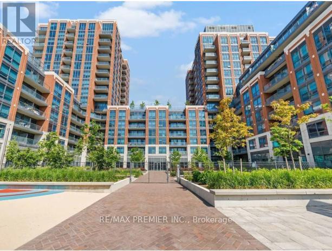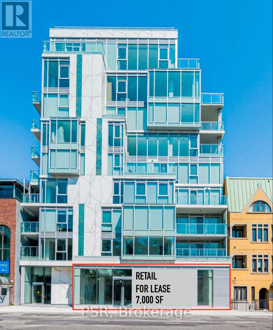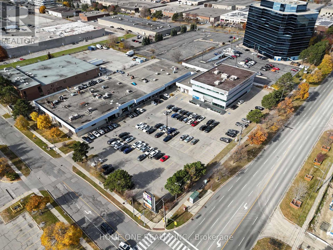410 - 115 Echo Drive
Ottawa, Ontario
A location unlike any other in Canada's Capital City. Situated directly along the famed Rideau Canal, ECHO offers discerning residents a stylish, sophisticated lifestyle without compromise. This 4TH floor residence offers 1 bedroom plus a den across 840SF of refined living space plus a large 112SF balcony. All residences are dressed to the highest standards and feature expansive windows, Irpinia cabinetry and window coverings. Residents benefit from underground parking with EV charging, keyless entry and unlimited WIFI while building amenities include a gym, social lounge and a one of kind rooftop patio with unparalleled Canal and City views. Pet friendly, smoke free building. Parking and storage available at an extra cost. It's time to LOVE where you LIVE. AVAILABLE NOV 2025. (id:50886)
Coldwell Banker First Ottawa Realty
1004 - 560 King Street W
Toronto, Ontario
10th Floor Fashion House - 1 Bedroom "Soft Loft" in the Heart of Central King West. Look up at the "10 ft Ceilings" and feel the difference that extra 2 ft makes. Form and function work in harmony in this Popular Loft. Yes, you really feel the 18 ft width of wall to wall,floor to ceiling Windows, which open to you're own outdoor living space that you can enjoy relaxing and entertaining on. Bright, open concept, living and dining rooms ,practically layed out and accented with hardwood floors (throughout the Loft). A Generous Primary Bedroom has a Double closet,Queen bed sized and frosted 9 ft tall sliding doors. Sleek kitchen design includes "Cooking With Gas", Stainless steel appliances ."Roomy Stylish Bathroom" frameless glass shower-ample space. Oh.. and yes, simply one of the best outdoor Summer Pools/Gyms in the city. At 560 King you have every amenity in the City, anyone needs, right at your door. **EXTRAS** Amenities Include, Security System & Concierge, 9th Floor Rooftop Infinity Pool,Cabanas,Terrace,Party Room And Gym. TTC, St Andrews Park,Dog Park, Grocerys,incl.Loblaws,Torontos best restaurants, cafes etc.. (id:50886)
Rare Real Estate
B1 - 359 Whitby Avenue
Ottawa, Ontario
Located in the heart of Westboro, this spacious north-facing 3-bedroom, 2.5-bathroom home offers the perfect blend of modern living and convenience. Spread across two floors, all bedrooms are situated upstairs for added privacy, while the main floor features a large open-concept living area and a well-appointed kitchen, ideal for both entertaining and day-to-day living. Enjoy your own private, top-floor balcony perfect for relaxing or enjoying morning coffee. No more winter hassle the heated driveway means no shoveling, even in the coldest months. Situated in one of the city's trendiest neighbourhoods, you're just steps away from vibrant restaurants, shops, amenities, and public transit. This is Westboro living at its finest! (id:50886)
RE/MAX Hallmark Realty Group
209 - 80 Sandcastle Drive
Ottawa, Ontario
Welcome to this spacious and beautifully maintained 2-bedroom, 2 FULL bathroom condo, a rare gem in the building, offering two bathroom ensuites , while most units feature only one full and one half bath. Situated on the second floor for easy access to garage parking and amenities, this bright, east-facing unit is bathed in warm morning light and thoughtfully updated for modern comfort. Step inside to find engineered hardwood flooring (2022) throughout the main living areas and brand-new plush carpeting in both bedrooms (2025), creating the perfect blend of style and coziness. Freshly painted (2025) with soft, neutral tones, the home feels airy and inviting. The bathrooms were tastefully renovated (2017) with granite countertops, tile surround and glass doors, offering a touch of luxury in your daily routine. Enjoy an abundance of closet space and storage throughout. This well-managed building offers a long list of lifestyle amenities: fitness area, library, guest suite, secure bike room, outdoor pool and convenient main floor laundry. Perfectly located close to the Queensway Carleton hospital, transit, and everyday essentials, this home is an ideal blend of comfort, convenience, and exceptional value ready to welcome you home! (id:50886)
Coldwell Banker Sarazen Realty
303 - 40 Arthur Street
Ottawa, Ontario
Welcome to Unit 303 at 40 Arthur. Step into a bright southeast corner suite that feels truly connected to its surroundings. Nestled on a lower level, this home offers a rare perspective: generous windows frame mature trees and greenery, creating a calming outlook that's both private and tranquil. The thoughtful layout is ideal for entertaining or quiet evenings at home, with elegant details such as cove moulding adding a touch of architectural refinement. A well-designed kitchen with ample storage and workspace keeps everything within reach. Two spacious bedrooms, including a serene primary suite, offer comfort and privacy. The second bedroom is perfect for guests, a home office, or a creative studio. One of the highlights of this home is its solarium set against a canopy of trees; it's a peaceful space for morning coffee or evening relaxation. Unlike higher-floor units with skyline views, this suite immerses you in natural surroundings while still delivering the convenience of city living. Located in a sought-after building at 40 Arthur, residents enjoy excellent amenities, secure entry, and a welcoming community atmosphere. Step outside and you're moments from the vibrant restaurants of Chinatown, the cultural life of Little Italy, and easy access to transit, bike paths, and downtown Ottawa. Unit 303 offers more than just a place to live, it's a lifestyle, blending urban accessibility with nature's serenity. (id:50886)
Royal LePage Team Realty
Unit 106 - 620 Philip Place
Kincardine, Ontario
These aparetments are fully furnished, all inclusive, and available for short term renting. Enjoy ease of living by simply showing up, with everything from internet, cable, heat, water, electricity, snow removal, grass cutting, and more all handled for you. All you'll need to bring is towels and (queen) bed sheets. Everything you'll need is provided for you here. Great location with grocery store, bank and pharmacy right across the street, along with local restaurants and the main downtown core only a two minute drive. Bruce Power plant is an 18 minute drive, or just a 1 minute walk if you work at B72 (in Kincardine). Plenty of parking available. Call today for more information, or to book a showing. Rental application and credit check required for all successful applicants. (id:50886)
RE/MAX Land Exchange Ltd.
175 Suncoast Drive E
Goderich, Ontario
Opportunity Knocks! Prime Commercial Location in Canada's Prettiest Town. Don't miss this rare opportunity to own 2.37 acres of prime commercial real estate located on the high-traffic "Suncoast Drive bypass", ideally situated between Hwy #8 (Huron Road) and Hwy #21 (Bayfield Road). This high-visibility property offers endless possibilities under C3 zoning, making it suitable for a wide range of commercial ventures. Currently operating as a successful landscaping business, the site features: A 5,280 sq ft steel-clad building with a loft area, natural gas heating, 3 phase 600 Volt hydro, and three oversized 14' x 14' bay doors. Also, 26.5' x 70' greenhouse. Ample space for expansion or redevelopment. The existing structure is well-suited for many uses, or the property could be reimagined to suit your specific business needs. This is an exceptional opportunity for entrepreneurs, investors, or developers looking to establish or expand their presence in one of Ontario's most charming and sought-after communities. (id:50886)
K.j. Talbot Realty Incorporated
19 Gorny Lane
Madawaska Valley, Ontario
Wadsworth Lake family treasure. This 2 cottage package is a rare find. Perfect set up for extended families to enjoy the sought after Wadsworth Lake together, within the comfort of 2 separate cottages. The front 1 bedroom cottage with the field stone fireplace and gazebo have an incredible waterfront view with southwestern exposure. The back 3 bedroom cottage was fully and tastefully renovated in 2012. The wood detail and charm are everything your cottages in the woods should be. 3 season enjoyment. Both cottages are insulated. Close to Barry's Bay and Combermere and all their amenities. 45 minutes to the East Gate of Algonquin Park. 2 tank septic system and lakewater. Cottages come furnished, with dishes, appliances, and a dock. (id:50886)
Exp Realty
2306 - 55 Bremner Boulevard
Toronto, Ontario
Furnished 1 Bedroom Rental At Maple Leaf Square. Clear East View With Glimpses Of The Lake. Stainless Steel Appliances. Hardwood Floors. 9Ft Ceilings. Direct Access To Scotiabank Centre, The Path, Union Station, Subway, Longo's, Starbucks. Matterport Virtual Tour Link. Landlord will do thorough checks on any potential tenant applications. (id:50886)
Royal LePage Signature Realty
102-1-9 - 395 Centre St Street N
Huntsville, Ontario
Step into the perfect space for your yoga or wellness business with this 596 sq. ft. studio available for lease starting January 1st. Designed with functionality and comfort in mind, this inviting studio is ideal for yoga, pilates, or other fitness classes. The lease includes access to a shared waiting room and a fully equipped kitchenette, providing convenience for both you and your clients. Plus, it's an all-inclusive lease, covering hydro, heat/air conditioning, and WiFi, so you can focus on your business without worrying about extra costs. This is an excellent opportunity to establish or grow your practice in a supportive, community-oriented environment. Don't miss your chance to make this space your own! (id:50886)
Royal LePage Lakes Of Muskoka Realty
181 Balaklava Street
Arran-Elderslie, Ontario
Excellent value and location for your family right here! Consider this raised bungalow semi detached brick sided home backing on to the far end of the school playground! This property has a great lawn, deck out the back and a fully fenced-in back yard. Front yard is immaculate and ready for your green thumb! Roomy concrete driveway offers plenty of parking and the approx 10 X 20 ft garage fits 1 more! Inside has a ton of finished living space including extra's like 2 eating areas, Primary Bedroom ensuite, and a spacious Kitchen that is well placed near the sunny back deck. Oak stairway to the basement leads you to the large Family Room flanked by a bar space, open Office area and 4th Bedroom. Further back you'll find a lovely Bathroom with a glass shower, Utility and Workout rooms. Home is heated with natural gas forced air and has central air conditioning. The Village of Paisley is a great place to live, centrally located in Bruce County close to the sandy beaches of Lake Huron and excellent shopping. Paisley is known for its events, food, recreation, art and is a place that has almost all needful amenities. Book your showing today! (id:50886)
Coldwell Banker Peter Benninger Realty
1211 - 2 Sonic Way
Toronto, Ontario
Breath Taken Unblocked View . Step To The LRT ( Don Mills Station, WILL BE IN USE in Sep, 2025), Loblaw's Superstore, Walking Distance To Ontario Science Center, 5 Min Drive To Shops At Don Mills, Quick Access To DVP, Minutes From Downtown. One Of The Best & Fully Functional Floor Plans Featuring 1 Bdrm + Den(641 sqft interior + balcony), 2 Full Bath & Balcony. The Beautiful Complex Offers 25,000 Sq. Ft. Of Amenities, For Dog Lovers, A Dog Park & Pet Washing Station, An Outdoor Terrace With Cabanas, Bicycle Parking, Guest Suites, Steam Bath, Yoga Studio. One Parking Included. **EXTRAS** The entire unit has been freshly painted and cleaned. (id:50886)
Bay Street Group Inc.
4 - 76582 Jowett's Grove Road
Bluewater, Ontario
This quiet development offer's the country feel and the closeness of all you need to enjoy a relaxing and close community. Take a 5 minute stroll to the sand beach and blue water of Lake Huron or dock your boat at the Marina just a stones throw away. This elegant and well loved unit is waiting for it's next chapter as its owner is moving onto theirs. The pride of ownership shows everywhere. The finished lower level affords the privacy of a large bedroom with AN ENSUITE BATH ROOM, lounging are and office space. The main floor has a separate dining area, 2pc powder room, cozy den, lovely living room with a natural wood burning fireplace, bright kitchen and access to the large private patio. The Condo has a pool for your enjoyment and lounging. (id:50886)
K.j. Talbot Realty Incorporated
316 Lafontaine Avenue
Ottawa, Ontario
A rare investment opportunity! The main floor of this bungalow has 3 bedrooms and a 4pcs bathroom, while the two basement units generate steady rental income. This location is always in demand, so vacancies are rare and most tenants remain long-term. Recent improvements include refinished and new hardwood floors (2015), updated main floor windows (2013), a new owned hot water tank plus a new rental unit (2016), and the replacement of all remaining roof shingles scheduled for completion in 2016. This property can be purchased purely as an investment, or you can live on the main level while the two basement tenants cover a significant share of your expenses. (id:50886)
Coldwell Banker Sarazen Realty
154 Quarry Avenue
Renfrew, Ontario
Welcome to this meticulously maintained 1913 Century home, offering over 7,000 sq. ft. of living space and the perfect blend of charm, character, and investment potential. This is a unique opportunity for a multigenerational family or savvy investor looking for a property that combines both comfortable living and income-generating units. The spacious main floor apartment boasts over 2,000 sq. ft. of living space, featuring 3 bedrooms, 1 bathroom, and an office that could easily serve as a fourth bedroom. The upper-level houses two impressive 2-story units, each with 3 bedrooms and 2 bathrooms ideal for larger families or tenants seeking more space. The lower-level apartment is a cozy 1-bedroom, 1-bath unit with an additional office/den space, perfect for a single tenant or a couple. With two garages on-site, the property offers even more potential for supplemental income. Whether you choose to live in the main home while generating rental income or opt for a fully investment-focused strategy, the possibilities are endless. Additionally, the Highway 417 expansion from Ottawa to Renfrew is underway, and with Phase 1 already complete, the future potential growth in property value is significant. Don't miss out on this rare gem. Whether you're looking for a family home with additional income or an investment property with incredible potential, this home offers both. Unit rents are: 906/month, $1,747/month, $962/month, $1,962/month. Tenants pay hydro, except basement unit, water is subdivided amongst occupants, gas is paid for by owners, averages $280/month. (id:50886)
RE/MAX Metro-City Realty Ltd. (Renfrew)
Royal LePage Team Realty
131 Gore Street E
Perth, Ontario
Exceptional Investment Opportunity: Newly Built Stacked Fourplex in the Heart of Perth! Seize this rare chance to own a newly constructed, high-performing income property in vibrant Perth! Offering a projected 6.3% cap rate and estimated rental income of $2,300 per month per unit, this executive stacked fourplex is purposefully designed for both long-term rental stability and short-term vacation appeal. Each spacious unit features 2 bedrooms and 1.5 bathrooms, stylish high-end finishes, brand-new appliances, in-unit laundry, a private balcony, and modern open-concept layouts. All units are separately metered and come with dedicated parking spaces an ideal setup for both tenants and investors. Situated just steps from Perths charming downtown, residents enjoy easy access to boutique shopping, scenic parks, entertainment, and acclaimed dining. Perths proximity to Ottawa, thriving local economy, and reputation as the "Town of Festivals" make it a strategic investment destination. Whether youre looking to set your own rents in a vacant building, attract long-term tenants, or capitalize on the booming short-term rental market, this newly built stacked fourplex is a standout addition to any portfolio. Dont miss this exceptional opportunity schedule your private viewing today! (id:50886)
Lotful Realty
174386 Lower Valley Road
Grey Highlands, Ontario
Nestled on 12 pristine acres in Kimberley, this exceptional property offers the perfect blend of natural beauty and rustic charm. At the headwaters of the Beaver River, a stream-fed freshwater pond invites you to fish for trout right in your own backyard. Meandering private trails wind through the landscape, making this a true nature lovers paradise. The chalet features 4 bedrooms and 3 bathrooms, with a separate lower-level entrance offering the potential for private guest quarters or an in-law suite. Thoughtfully designed with natural elements, it includes cedar-beamed vaulted ceilings, pine flooring, two wood-burning fireplaces, and a sauna for ultimate relaxation. Step out onto the expansive walkout deck and take in panoramic views of the Niagara Escarpment Biosphere Reserve and the picturesque swimming pond. Whether you're enjoying a quiet morning coffee or entertaining guests, this space is a showstopper. Ideally located just a short drive from Beaver Valley Ski Club, Old Baldy, Lake Eugenia, and charming general stores, you're also close to several renowned restaurants perfect for culinary adventurers. Flooded with natural light year-round, this inviting chalet is the perfect four-season retreat. Come experience the tranquility, beauty, and endless potential this unique property offers. (id:50886)
Chestnut Park Real Estate
196 Loon Valley Lane
Head, Ontario
:Nestled on a picturesque 1-acre lot with 227 feet of pristine Ottawa River frontage, this charming 3-bedroom bungalow offers a serene and private waterfront lifestyle. The property features a sandy beach, providing direct access to the river for swimming and leisure activities. The quality oak kitchen is complemented by a convenient island, ideal for casual dining or meal preparation. The dining room offers a seamless transition through patio doors to a full-length wraparound deck, enhancing indoor-outdoor living. The living room boasts cathedral ceilings and expansive windows, framing spectacular views of the majestic Ottawa River. The spacious main-floor primary bedroom includes a 4-piece ensuite, featuring a jet tub for relaxation. The home also includes a total of 2.5 baths, including a convenient main floor laundry area. The finished basement offers 2 bedrooms ideal for family or guests, a 3-piece bath, and a family room with a wood-burning fireplace. Patio doors lead to the front yard, offering easy access to the outdoors. A 10' x 14' gazebo on the wraparound deck provides a perfect spot for outdoor entertaining. The 3-car garage includes an insulated and heated workshop area, complete with loft storage for added convenience. This meticulously maintained home offers a unique opportunity to experience tranquil waterfront living. Don't miss the chance to make this exceptional property your own.Please note: A 48-hour irrevocable is required on all offers ** This is a linked property.** (id:50886)
James J. Hickey Realty Ltd.
108 - 3 Mcalpine Street
Toronto, Ontario
Such a wonderful Award-Winning Condo building in Toronto's coveted Yorkville neighborhood. Rarely Available One Bedroom 631 sqft Unit Right At The First Floor For Your Convenience With Massive Floor-To-Ceiling Windows Across Entire Suite With Juliette Balcony. Living Room And Bedroom Have Gorgeous Real Hardwood Floors. Bedroom Easily Fits King Size Bed And 2 Night Tables. Steps To Subway, Shops & Restaurants, Library, Schools, Parks, Rec Centers, Museums. . . Friendly Concierge, Amenities, Including: Gym, Concierge & Security, Visitors Parking, Party/Meeting Room & More. (id:50886)
RE/MAX West Realty Inc.
4509 - 251 Jarvis Street
Toronto, Ontario
2-bedroom condo with parking in Dundas square garden. West facing, high floor with unobstructed views of the city and lake. Open concept, bright and sunny with balcony and large windows. All laminate flooring. Modern kitchen with stainless steel appliances, quartz counter and backsplash. Ensuite washer/dryer. Walking distance to Dundas Subway. Steps to Eaton Centre, Saint Michael's Hospital, Ryerson University, George Brown College, Massey Hall, restaurants and shops. Perfect for students, investors and first-time buyers! (id:50886)
Sotheby's International Realty Canada
5 Camden Street
Toronto, Ontario
Modern three-storey boutique office building with 3,616 SF of space located in a private corridor of Toronto's Fashion District. The building was designed and occupied by Teeple Architects, an award-winning architectural firm recognized for its design excellence. Located 200 metres from the Queen St. W./Spadina Ave. Ontario line station, and within a 5-minute walk to the King and Spadina intersection. (id:50886)
Psr
28 Lasalle Drive
Deep River, Ontario
This lovely sparkling 3-bedroom Bungalow features attractive sun-filled kitchen with loads of counter space, updated 4pc. bath, 3 spacious bedrooms with double closets, main floor laundry, updated gas furnace, large rear foyer, good storage space in the utility room, Enjoy the peaceful private backyard in a quality frame Gazebo. Refrigerator, stove, washer, dryer, dishwasher included, Recent quality metal roof on home, garage and gazebo. paved driveway, single detached garage, Don't miss this well-maintained home in a lovely east end setting with hiking trails off the backyard, walk to Hospital, Lamure beach, Golf Club, X-country ski and hiking trails. Call today for more information. 24hr irrevocable required on all Offers. (id:50886)
James J. Hickey Realty Ltd.
2573 Mitchell Street
Ottawa, Ontario
Welcome to 2573 Mitchell Street, a beautiful all-brick bungalow on a peaceful 1.9-acre lot just minutes from the village of Metcalfe and a short drive to Greely or Osgoode. Set back from the road for added privacy, the property features stunning landscaping with rock gardens, a large deck, and an above-ground pool. Ideal for entertaining, the outdoor space includes a fire pit, tiki bar, and gazebo. Dusk-to-dawn outdoor lighting illuminates the yard at night. At the rear of the property, a large detached garage with 14-ft garage doors includes an office, bathroom, and a loft offering endless potential. This move-in ready home offers four bedrooms and four bathrooms with hardwood and tile flooring throughout. The main floor features a thoughtful layout with two spacious bedrooms and a full bathroom on one side of the home, while the private primary suite complete with ensuite, walk-in closet, and direct deck access is tucked away on the opposite end for added privacy. A powder room is also conveniently located on the main level. The open-concept living room, kitchen, and eating area are perfect for family life, while a formal dining room adds an elegant touch.The fully finished basement adds even more living space with a large bedroom, bathroom, and walkout to the backyard. An unfinished section is already plumbed for a future kitchen and includes multiple storage rooms, a cedar closet, a mechanical room, offering flexibility for future needs. Perfect for multi-generational living, hobbyists, or anyone needing a large workshop, this home also suits artists with the spacious bonus room above the shop. Come explore this unique property and imagine the possibilities! (id:50886)
Exit Realty Matrix
349 Christie Street
Pembroke, Ontario
Versatile Commercial property with income potential in central Pembroke Location. Offering exceptional potential, this property is currently being used as office space. The main building includes a bright main floor with full kitchen as well as two spacious rooms and full bathroom on the upper level. A functional layout ideal for a variety of business or professional uses. Attached to the main structure is a separate one bedroom apartment in need of renovation-perfect for generating additional income or creating an on site residence. At the rear, a large storage space is already rented out, offering built-in revenue. Situated in a high visibility, central Pembroke location, the property features a very large 110 by 33 foot parking lot. This allows for ample on-site parking and easy access for clients or tenants. Whether you're an investor, small business owner, or developer, this property offers a rare combination of work, live-in and lease potential. (id:50886)
Exit Ottawa Valley Realty
27 Lower Lane
Seguin, Ontario
Discover an extraordinary chance to own nearly 350 feet of breathtaking shoreline on the crystal-clear, spring-fed waters of Otter Lake one of Parry Sounds most sought-after destinations. Encompassing over two acres of beautifully treed land, this serene property offers the ultimate in privacy and a true connection to nature.Nestled in a tranquil and secluded bay, the charming three-bedroom side-split cottage exudes warmth and character. Inside, youll find inviting wood-lined cathedral ceilings, a cozy wood stove, and an expansive wall of windows that flood the living room with natural light and stunning lake views. The kitchen, graced by a picturesque window, invites you to prepare meals while taking in the beauty of the surroundings, with the adjacent deck providing the perfect setting for al fresco dining and relaxation.The level, sand-bottom shoreline is ideal for family enjoyment, complemented by a fire pit for evening gatherings and an extensive dock system ready for your boating adventures. Whether you envision peaceful retreats or entertaining family and friends, this property holds endless potential to become your dream lakeside escape.Conveniently located just minutes from Parry Sounds amenities including shops, restaurants, the regional hospital, and Highway 400 and only two hours from the GTA, this is a rare offering on Otter Lake where the possibilities are as boundless as the shimmering waters before you. Your journey begins here. (id:50886)
Engel & Volkers Parry Sound
29 Rockmount Crescent
Gravenhurst, Ontario
Modern design infused with elements of nature. This fully furnished, newly built 1500 square foot Ravine Villa located at the prestigious Muskoka Bay Resort in Gravenhurst is the perfect place to escape and unwind. The main floor boasts expansive windows allowing an abundance of natural light to permeate the space. A stunning sleek Scavolini Kitchen offers stainless steel appliances and the expansive island is the perfect place to entertain guests after a day on the Golf Course. The Living Room area is spacious and sliding glass doors lead you to a great outdoor patio overlooking the lush ravine and pond. It's the perfect place to BBQ or surround yourself with the sounds and sights of nature while you enjoy your morning coffee or evening cocktail. The upper level offers a large Primary Bedroom with impressive 4 piece ensuite. Two more decent sized Bedrooms, an additional 4 piece washroom and laundry complete the upper level. Be part of the Club. This unit comes with a Golf or Social Membership Entrance fee included. Experience a life of Luxury. Take a refreshing dip in the pools, work out in the state of the art fitness studio or play a round of golf on one of the most stunning, picturesque courses in North America. Grab lunch in Cliffside Grill, take in the panoramic views of the course from the Clifftop Patio or enjoy formal dining in the elegant Muskoka Room. Take advantage of the fully managed Resort Rental Program to generate revenue when you are not using your unit. This property is located a short distance from the Muskoka Wharf and downtown Gravenhurst where you will find great shopping, restaurants, amenities and the well attended Gravenhurst Farmer's Market. Come live the life you Imagined. (id:50886)
Chestnut Park Real Estate
910 Bolton Road
North Grenville, Ontario
WELCOME TO 910 BOLTON RD. You'll never want to leave this fabulous country retreat , but if you do, its just 15 minutes to the charming village of Merrickville, 20 minutes to Kemptville, or less than 30 minutes to Hwy 401 and Brockville. Professionally renovated in 2024 by Alicia Hewitt Interiors, this home features custom cabinetry including a coffee bar, a freshly painted interior with a custom color scheme, new tile and engineered hardwood flooring, and all-new interior doors and baseboards. The only untouched room is the stunning library, located just to your right as you enter. Enjoy the fully equipped pool room with a dual wood fireplace leading to the bright indoor pool (all equipment included), all new windows and door in 2021 Pool Conditioner with External Condenser unit to control water and air temperature (2020) ,complete with a convenient washroom. Upstairs, you'll find three spacious bedrooms, the primary bedroom with an ensuite featuring heated floors and huge walkin closet. The property has been pesticide- and weed killer-free for over 20 years and offers wild fruits like grapes, blackberries, rhubarb, and newly growing gooseberries, perfect for canning. Exterior updates include a re-shingled roof in 2012 with a 50-year transferable warranty and new eaves troughs with gutter guards installed the same year. The fully fenced backyard boasts a separate dog run and a large deck with access to the kitchen and pool area. The expansive unfinished basement offers endless possibilities for customization. Enjoy year round comfort with the closed Loop Geo-Thermal Heat Pump (replaced with new model in 2023, still under warranty) Hydro monthly average is $800. No other utility costs. (id:50886)
Royal LePage Team Realty
1908 - 900 Dynes Road
Ottawa, Ontario
Bright. Modern. Perfectly Located. This beautifully updated 2-bedroom, 1-bathroom condo offers unbeatable value just steps from some of Ottawas most iconic green spaces. With new vinyl flooring throughout and a spacious open-concept kitchen, living, and dining area, this unit is designed for comfortable, modern living.Enjoy sweeping views of Mooneys Bay Beach from your private balcony, a rare and peaceful retreat just minutes from downtown. Whether you're a student, professional, or investor, the location is ideally close to Carleton University, Hogs Back Falls, Vincent Massey Park, transit, shopping, and all the natural beauty the area has to offer.The well-proportioned bedrooms offer flexibility for a guest room or home office, and the full bathroom is clean and functional. This condo is perfect for first-time buyers, downsizers, investors, or anyone seeking low-maintenance living with access to nature and city life a like . Don't miss out on this turn-key opportunity in a vibrant, well-connected neighbourhood. Book your private showing today! (id:50886)
Sutton Group - Ottawa Realty
11 Banting Drive
Deep River, Ontario
This lovely 3+1 bedroom "Viceroy" Bungalow features a large bright living room with a cozy airtight wood stove, dining room overlooking a beautiful private back yard that brings nature to your doorstep! 5 pc. and 2 pc. baths, 3 spacious bedrooms with a 4th bedroom or home office in the partially finished basement with plenty of potential for future development, attached garage with convenient inside entrance. All this and more just minutes to the hospital, golf club and Lamure Beach. The private back yard borders town green space with a Nature Trail and skiing from the back door. Gas heat, refrigerator, stove, dishwasher, washer and dryer included. Don't miss it! Call today. 48 hour irrevocable required on all offers. (id:50886)
James J. Hickey Realty Ltd.
410 - 10 Rosemount Avenue
Ottawa, Ontario
It's all about the lifestyle! The neighbours have told us these units are a breeze to maintain, especially as there is so much to do right out your door! As a bonus, there is an owned parking space, locker & ensuite laundry. Built by Tamarack Homes, the "Nola" floor plan capitalizes on its space and offers a private balcony to enjoy your morning coffee or evening relaxation. Designed for efficiency, the kitchen features quartz counters that accent the white cabinetry and stainless steel appliances. The waterfall edged countertop gives you extra room for quick meals. 9' ceilings allow the natural light to enhance your living spaces. Trendy shops, restaurants, cafes. library and more are in walking distance & public transportation is just outside the door (id:50886)
Innovation Realty Ltd.
35 - 384 Yonge Street
Toronto, Ontario
Stop Paying Rent! Amazing Opportunity To Own Your Own Store And Start Your Business. Two-Sided Doors With Large Windows Expose Your Store To High Foot Traffic And Potential Customers. Located Just Under One Of The Tallest Residential Buildings In Toronto And Canada's First Urban Format IKEA Store. This Newly Opened IKEA Is Also Toronto's First Downtown Location. Commercial Retail Space Suitable For Multiple Uses, Such As Retail, Light Food, Sushi And Beverage Store, Cake Shop, Etc. Walking Distance To U Of T And Toronto Metropolitan University (Formerly Ryerson). Direct Access To Subway Station. Solid Investment Opportunity. Hot And Cold Water Available In The Unit. (id:50886)
Homelife Landmark Realty Inc.
393 Woodlawn Road W
Guelph, Ontario
Dont miss this rare opportunity to live and run your business on the same property in Guelphs SC-2 zoned commercial-industrial area. Situated on a deep 66' x 645' lot (just under an acre), this property features a 3-bedroom, 1-bath home that can be renovated to suit your needs, though it cannot be enlarged or replaced and a triple car garage/workshop. The generous lot offers 13 parking spaces and plenty of space at the rear for a wide range of business uses. With flexible zoning and endless potential, this is an ideal setup for entrepreneurs, investors, or anyone looking to combine home and business in one strategic location. (id:50886)
Coldwell Banker Neumann Real Estate
1 - 158 St Andrew Street
Ottawa, Ontario
Spacious & Renovated 3 - 4 Bedroom Unit with screened-in porch in prime location! Welcome to this beautifully renovated 3-4 bedroom, 1-bathroom unit offering a spacious and versatile living experience. Ideal for students or professionals, this home boasts a flexible layout with multiple living areas to suit your lifestyle. Features: large living/dining area perfect for entertaining or relaxing. Cozy family room and dedicated office space easily convertible into a 4th bedroom. Two additional common areas providing added space and flexibility. Screened-in porch to enjoy the outdoors in comfort. In-unit laundry for your convenience. Heat and water included in the monthly rent, tenants only pay hydro. Located just minutes from Ottawa University, Parliament Hill, ByWard Market. Enjoy top restaurants, shops, and entertainment. One exterior parking spot included. Don't miss this opportunity to live in a spacious, well-appointed unit in one of Ottawa's most sought-after neighborhoods! (id:50886)
Royal LePage Team Realty
34 Connaught Avenue
Toronto, Ontario
Attention Developers, Builders & Investors! A rare and prime redevelopment opportunity awaits on prestigious Yonge Street in the highly sought-after Willowdale West community. This exceptional land assembly includes 12,16, 20 and 32 Connaught Avenue, totalling just under 1 acre of valuable land. Ideally positioned steps from Yonge Street, TTC transit, top-ranked schools, shops, restaurants, and all essential amenities, this location offers unmatched convenience and long-term appeal for future residents. The site presents an incredible opportunity for a townhome development or multi-unit residential project (subject to municipal approvals). Currently, the property includes a well-maintained, fully livable 2-storey home with 3 bedrooms and 3 bathrooms, offering excellent rental income potential while redevelopment plans are underway. This is a rare chance to invest in one of Toronto's most prestigious neighbourhoods perfect for immediate development or long-term strategic holding. Don't miss this exceptional opportunity. More information available upon request. (id:50886)
Right At Home Realty
RE/MAX Excel Realty Ltd.
170-172 Raglan Street S
Renfrew, Ontario
Operated successfully for many years on the busy and historic main street of Renfrew, this retail storefront formally known as Dolan's Fabrics has been a destination for many. With a mixture of commercial retail space on the main floor with 1300 square feet, there are also three apartments upstairs. The ground floor retail space with full basement underneath is currently vacant and available for immediate possession. The three apartments on the second floor are the following and all have their utilities included in their rent: Unit #1 is a one bedroom united with a long term tenant that is currently rented at $700/month. Unit #2 has two bedrooms, and is rented for July 1 at $1200 a month. Unit #3 is also a single bedroom currently rented at $600/month. There is a single gas meter and two gas furnaces in the basement. One furnace is designated for the ground floor retail space and the second furnace is dedicated to the residential units. There is a single ceiling A/C unit within the retail space. There is a hydro meter for the retail space and a second hydro meter for the residential units. There is an older single garage located at the back of the building that requires updating. In addition there are 6 parking spaces at the rear of the building, as well as ample street parking. Come see what Renfrew has to offer with our growing population and vibrant downtown core. (id:50886)
RE/MAX Metro-City Realty Ltd. (Renfrew)
393 Woodlawn Road W
Guelph, Ontario
Dont miss this rare opportunity to live and run your business on the same property in Guelphs SC-2 zoned commercial-industrial area. Situated on a deep 66' x 645' lot (just under an acre), this property features a 3-bedroom, 1-bath home that can be renovated to suit your needs, though it cannot be enlarged or replaced and a triple car garage/workshop. The generous lot offers 13 parking spaces and plenty of space at the rear for a wide range of business uses. With flexible zoning and endless potential, this is an ideal setup for entrepreneurs, investors, or anyone looking to combine home and business in one strategic location. (id:50886)
Coldwell Banker Neumann Real Estate
Bedroom One - 275 Estelle Avenue
Toronto, Ontario
Client Remarks One-bedroom, With Closet, Situated In The Highly Coveted Willowdale East Neighbourhood. The Shared Kitchen Has Big Window And Walkout Tp The backyard. Washroom Is Shared With The Other Roomate. Washer & Dryer Are Shared. Located in the Earl Haig Secondary School area, this home is close to Yonge Subway, shopping, and schools. It provides quick access to Highways 401 and 404, making it a highly convenient location. (id:50886)
RE/MAX Imperial Realty Inc.
1602 - 224 Lyon Street N
Ottawa, Ontario
Vacant and ready for quick possession! Welcome to unit 1602 at 224 Lyon Street North a modern open-concept condo in the heart of downtown Ottawa. This stylish unit features a bright, loft-style living/dining room that opens onto your private balcony, complete with a gas BBQ hookup and sweeping 16th-floor views. Enjoy a functional kitchen with a convenient island and an upgraded fridge (2018). The spa-like bathroom offers a relaxing rain showerhead, while in-unit laundry adds everyday convenience.Large windows flood the space with natural light, creating an inviting atmosphere thats perfect for a student, young professional, or anyone looking to enjoy all that downtown Ottawa has to offer. The secure building provides excellent amenities including concierge service, party/meeting room, bike storage, visitor parking, security system, and allowance for BBQs.12-hour irrevocable on all offers. Dont miss the opportunity to own a sleek, move-in-ready home just steps from restaurants, shops, transit, and everything the core has to offer. (id:50886)
RE/MAX Hallmark Realty Group
402-3040 Innes Road
Ottawa, Ontario
Welcome to Wildwood, a modern rental community designed for comfort, convenience, and style. Now leasing a variety of layouts, including one-bedroom, one-bedroom with office, two-bedroom, and two-bedroom with office apartments. Each residence features elegant finishes, modern appliances, and thoughtful details that make every space feel like home. With all-inclusive rent, you can live worry-free knowing water, five appliances (fridge, stove, dishwasher, washer, and dryer), and window coverings are included. Every apartment offers large windows that fill the space with natural light, a private balcony, superior soundproofing, and independent temperature control. Residents will also appreciate underground parking, elevators and accessibility ramps, and the peace of mind of 24/7 security with controlled access. Wildwood is a pet friendly community where every detail has been designed with your lifestyle in mind. (id:50886)
RE/MAX Hallmark Realty Group
107-3040 Innes Road
Ottawa, Ontario
Welcome to Wildwood, a modern rental community designed for comfort, convenience, and style. Now leasing a variety of layouts, including one-bedroom, one-bedroom with office, two-bedroom, and two-bedroom with office apartments. Each residence features elegant finishes, modern appliances, and thoughtful details that make every space feel like home.With all-inclusive rent, you can live worry-free knowing water, five appliances (fridge, stove, dishwasher, washer and dryer), and window coverings are included. Every apartment offers large windows that fill the space with natural light, a private balcony, superior soundproofing, and independent temperature control. Residents will also appreciate underground parking, elevators and accessibility ramps, and the peace of mind of 24/7 security with controlled access. Wildwood is a pet-friendly community where every detail has been designed with your lifestyle in mind. (id:50886)
RE/MAX Hallmark Realty Group
6339 Highway 6 Highway
Northern Bruce Peninsula, Ontario
This beautiful, fully renovated home is perfect for first time home buyers, for a cottage escape, or for generating income through short-term rentals! This property is in a highly desirable location, a short drive to Little Tub Harbour, the Bruce Peninsula National Park, or the Grotto. The yard, secluded by trees, is the perfect place to soak up the outdoors, and you can also find trails nearby. The updated kitchen is bright and modern and the living room is spacious, with a stove that gives the room a cozy, relaxing atmosphere. The three bedrooms are comfortable, perfect for a family or for guest accommodations. Don't miss out on your chance to experience the best that the Bruce Peninsula has to offer! (id:50886)
Royal LePage Royal City Realty
5 Hammond Court
Deep River, Ontario
This 2+2-bedroom brick/ aluminum raised bungalow features- spacious dining area, 2 bedrooms and 4pc. bath and living room on the main floor with 2 additional bedrooms and 4 pc. bath and family room on the lower level, lots of potential for a lower-level apartment, single attached carport, private rear yard, great west end location close to Hill Park and short walk to Grouse Park. roof updated 2021, 24 hours irrevocable required on all offers. Call today. (id:50886)
James J. Hickey Realty Ltd.
304 - 295 Gilmour Street
Ottawa, Ontario
Imagine starting your day in a bright, pristine Centertown sanctuary. Welcome to Gilmour Place at 295 Gilmour Street, where true luxury and an intimate sense of community define life in this exclusive, five-story building of only seventeen units. This specific, rarely offered two-bedroom, two-full-bathroom condo - complete with a private ensuite - has been completely redone with no expense spared. Step inside, and you'll immediately appreciate the modern, turn-key finish, from the beautifully updated kitchen and contemporary bathrooms to the fresh paint throughout. As the evening sets in, you can look forward to cozying up by your wood-burning fireplace or stepping out onto your large private balcony to take in the vibrant city views. For ultimate convenience, the unit ensures peace of mind with both dedicated underground parking and a private storage locker. The location is truly the final luxury. Living at Gilmour Place places you at the heart of the action, just moments away from the perfect coffee shops, bakeries, bistros, and boutiques that line both Bank Street and the renowned dining and entertainment hub of Elgin Street. Only 4 blocks from the Museum of Nature, walking distance to the NAC and National Art Gallery. Commuting is seamless, with excellent OC Transpo access and the Parliament LRT station only a twelve-minute walk away, connecting you effortlessly to the rest of the downtown core. This refined home base, set within a pet-friendly building (under 7kg), offers the very best of urban living. (id:50886)
RE/MAX Delta Realty
205-70 Vieux-Silo Road
Ottawa, Ontario
Our rentals are designed to provide the perfect blend of comfort, convenience, and style. With sleek finishes, modern appliances, and thoughtful details throughout, Hillpark apartments are a place you'll be proud to call home. Enjoy peace of mind with all-inclusive rent that covers utilities, amenities, and more. Every suite comes equipped with five appliances, window blinds, cable TV, and high-speed internet, so you can move in and start living right away. Expansive windows fill each unit with natural light, while private balconies provide your own outdoor space. Building amenities include an indoor gym with private bathrooms and a shared lounge, underground parking (available for an additional fee), secure bike storage, elevators and access ramps, plus 24-hour surveillance and secure access. Enjoy superior soundproofing, independent in-unit temperature control, and a pet-friendly community designed for modern living. At Hillpark, everything you need for a comfortable, worry-free lifestyle is right here. Underground parking is available for $125 per month, surfaced parking is available for $75 per month. (id:50886)
RE/MAX Hallmark Realty Group
3626r Victoria Park Avenue
Toronto, Ontario
Busy Plaza Anchored By RBC Bank And Crown Prince Chinese Restaurant, Excellent Storage Spaces With Garage Doors, Can Be combine With 3624R to Form Bigger Spaces. Close To Highway and Access To Public Transport, Ready To Move In. (id:50886)
Home One Realty Inc.
1207 - 31 Tippet Road
Toronto, Ontario
Welcome to the SouthSide condo. A modern urban living situated in an excellent location that close to all amenities, you don't need a car to travel around here. Short walking distance to Wilson subway station, Close travel distance to Downsview Park, Costco, Home Depot, Best Buy, Michaels, Restaurants, Yorkdale Mall, York University, Humber river hospital, University of Toronto, downtown & more. Well maintained and bright unit has 1 bedroom (563 sf) + den that can use as a 2nd Bedroom, Open balcony (40 sf) facing a beautiful view, 9 feet ceiling. Modern kitchen with quartz counter top, central island & stainless steel appliances. full size bathroom with linen storage. Ensuite laundry equipped. Condo amenities include: Outdoor swimming pool, party room, Pet spa, Party Lounge & Dining Room, Kids playroom, BBQ area, Guest Suites, Library, Wifi Study/meeting Lounge, Card/Game room, Steam Room, Gym, Visitor parking & 24-hour concierge. (id:50886)
RE/MAX Premier Inc.
Retail (Main) - 346 Davenport Road
Toronto, Ontario
Brand-new 7,145 sq ft retail space at 346 Davenport Rd in Toronto offers a prime opportunity for businesses seeking a high-visibility location. Floor-to-ceiling glazing and over 40 ft of frontage onto Davenport Rd, the property provides ample space for a variety of uses, including retail, showroom, or creative studio, with access to rear loading. Located in The Annex, steps from Yorkville, it sits adjacent to Designers Walk, a commercial center home to the city's most preeminent interior design showrooms. 5-minute walk to Dupont TTC Station. (id:50886)
Psr
3624r Victoria Park Avenue
Toronto, Ontario
Busy Plaza Anchored By RBC Bank And Crown Prince Chinese Restaurant, Excellent Access, Could Be Utilized By Any Type Of Storage Needs, Close To Highway and Access To Public Transport, Ready To Move In. (id:50886)
Home One Realty Inc.

