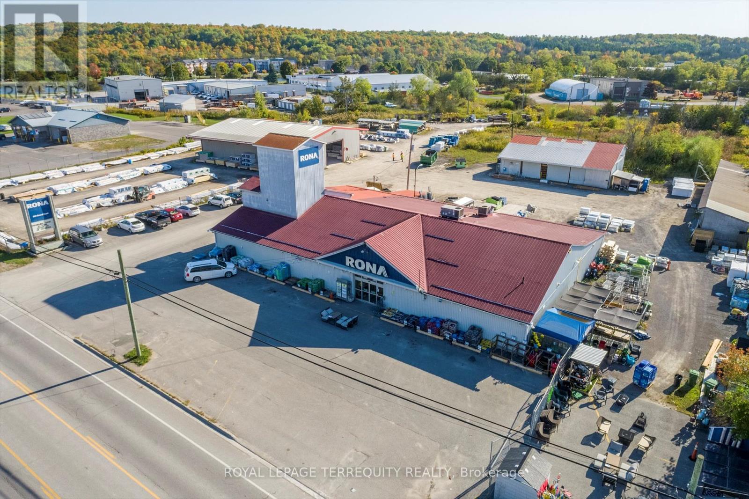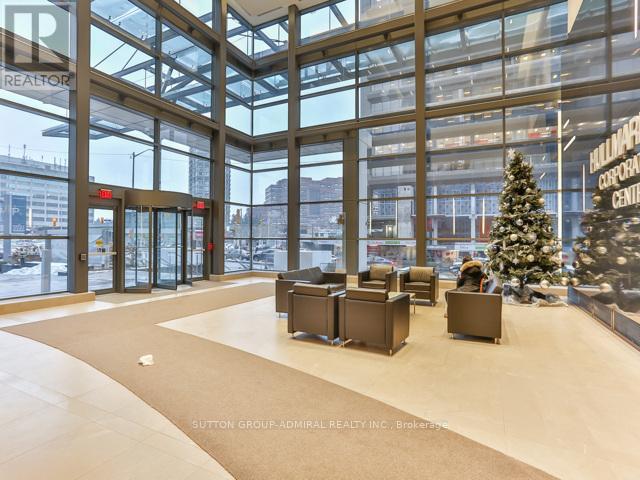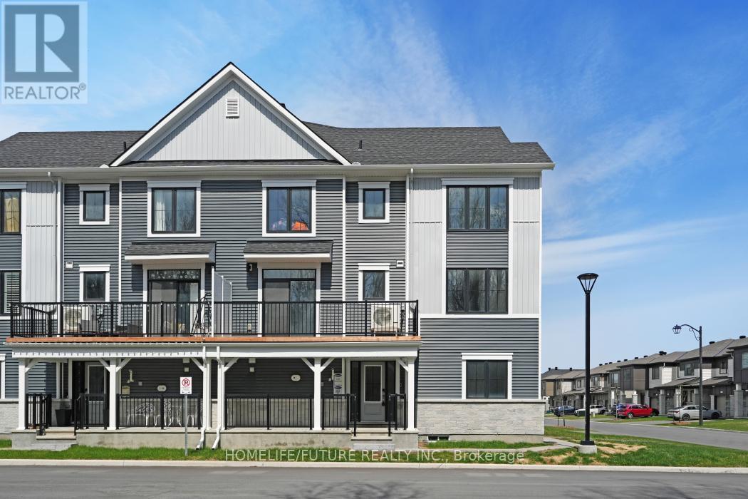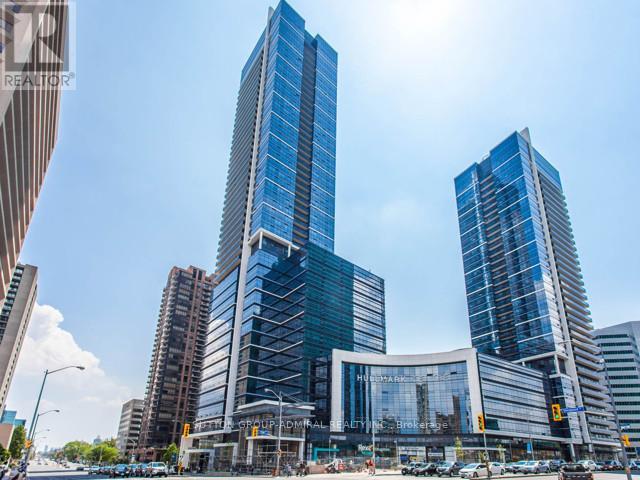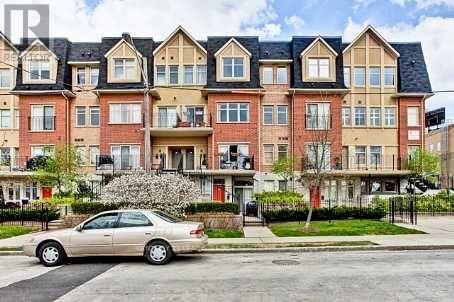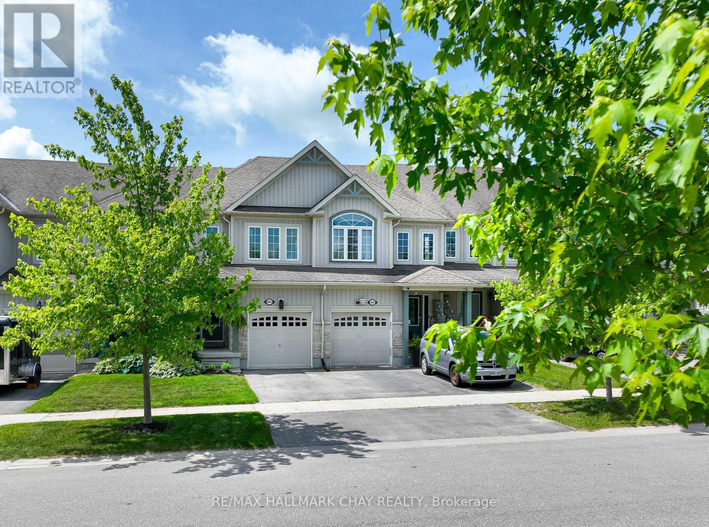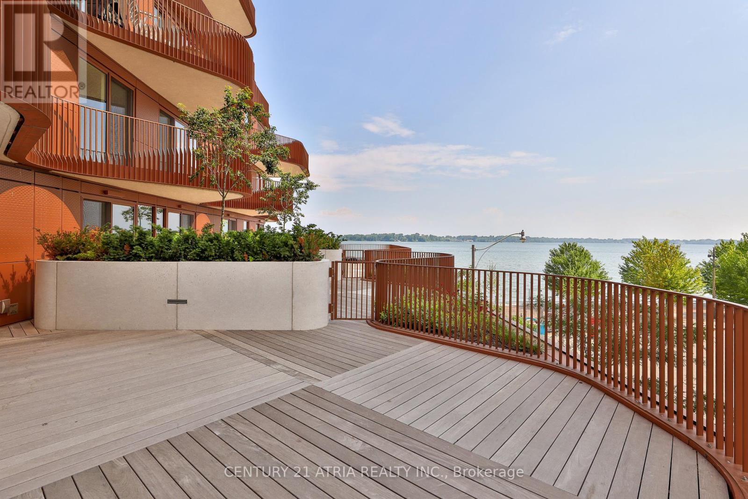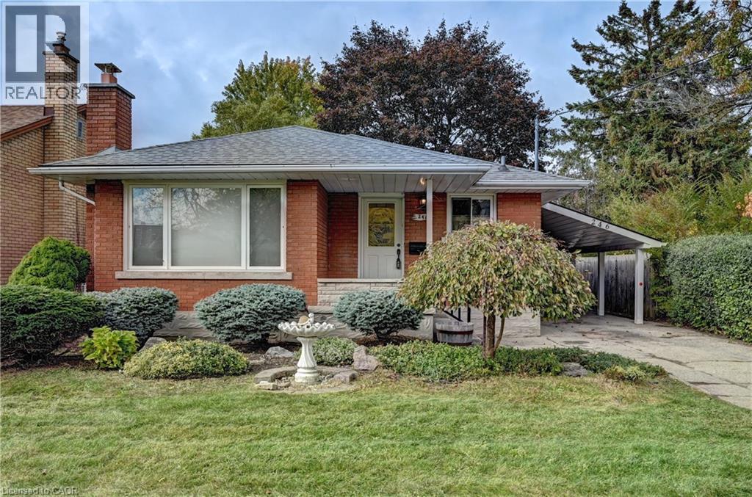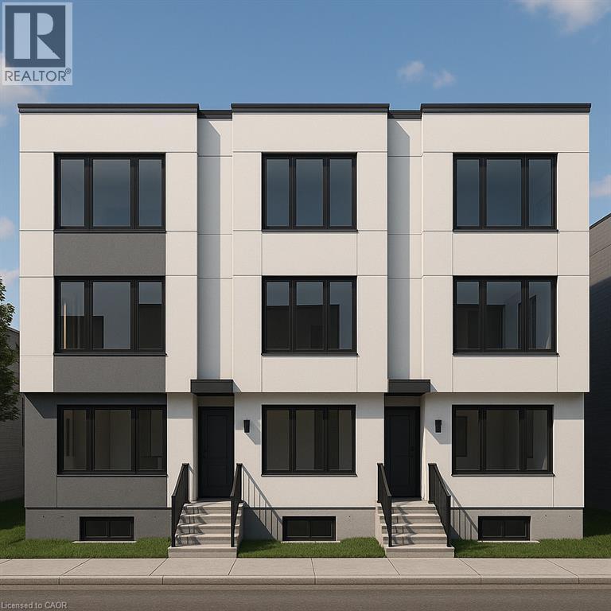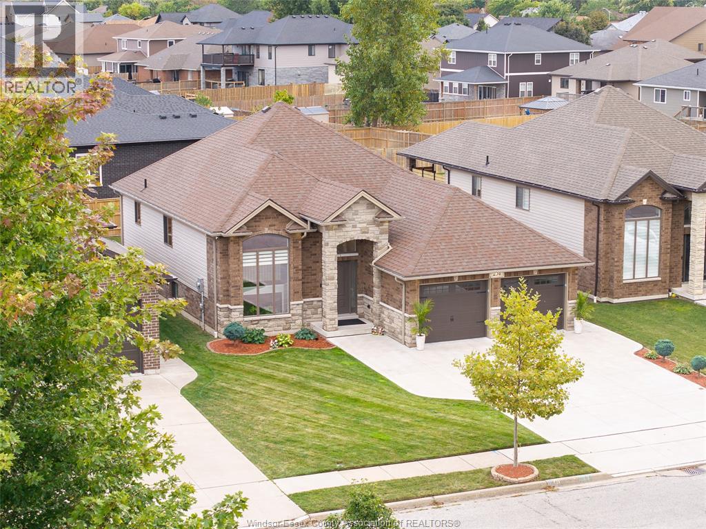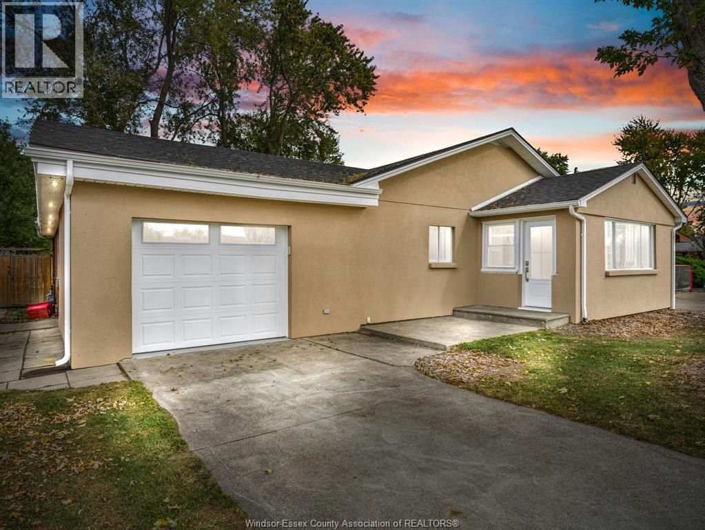509 Grand Road
Trent Hills, Ontario
Incredible opportunity to own 3.89 acres with a highly versatile large format Retail/Commercial Building located in a Major Mixed-Use Corridor with a McDonalds very close by. Strategically located in a heavy traffic area on Grand Road in the Town of Campbellford. 45 minutes to either Belleville or Peterborough & 2 hours for the GTA. Endless possibilities and just may be the prospect you are looking for! NOTE: Business is not included, Land and Building only. (id:50886)
Royal LePage Terrequity Realty
801 - 4789 Yonge Street
Toronto, Ontario
Fully Renovated Top Of The Line Finishes! Ample Visitor Parking. Prime Location Yonge/Sheppard Hullmark Corporate Centre. Direct Underground Subway Access. 1,006 sqft. Parking For Rent, Shared Boardroom Facilities. Suitable For Many Professional Uses. Grand Lobby W/Concierge, Busy Intersection, Constant Foot Traffic, Mins To Ttc, Go, Hwy 401/404. Excellent For Lawyer, Accountant, IT, Family Doctor, Dentist, Financing, Educational, Insurance & Any Other Professional! (id:50886)
Sutton Group-Admiral Realty Inc.
651 Cygnus Street
Ottawa, Ontario
Welcome To This Less than Two Years Old Beautiful & Spacious (1854sqft) 3 Bedrms, 3 Washrms Corner Unit Townhouse In The Heart of Half Moon Bay. Don't Missed this Coner unit with Large Balcony- No House on Opposite side view Green Area & enjoy the Balcony in the season of Summer. 1St Floor Spacious Foyer, Access to the Garage, Laundry area, Den and Extra spaces for the storage in the Garage. 2Nd Floor Offers Upgraded Kitchen- Taller Upper Cabinets with Microwave Shelf & Granit CounterTop & Extended Kitchen Island- Large Eat-in-Kitchen, Double Sink, SS Appliance. Living and Dining Space, Upgraded Oak Railling. 3Rd Floor The primary Bedroom Includes Walk-In Closet and 4Pcs Ensuite and Two Additional Spacious Bedrooms and Full Washroom. The Basement Provides more Storage spaces. (id:50886)
Homelife/future Realty Inc.
801 - 4789 Yonge Street
Toronto, Ontario
Fully Renovated Top Of The Line Finishes! Ample Visitor Parking. Prime Location Yonge/Sheppard Hullmark Corporate Centre. Direct Underground Subway Access. 1,006 sqft. Shared Boardroom Facilities. Grand Lobby W/Concierge, Busy Intersection, Constant Foot Traffic, Mins To Ttc, Go, Hwy 401/404. Excellent For Lawyer, Accountant, IT, Family Doctor, Dentist, Financing, Educational, Insurance & Any Other Professional! Tenant to pay monthly Rent + HST = $2,712 + TMI $1,540.99 = $4,252.99 monthly (id:50886)
Sutton Group-Admiral Realty Inc.
92 Baggs Crescent
Cambridge, Ontario
The perfect layout for family life and entertaining! This beautiful Cambridge home features a spacious eat-in kitchen that flows seamlessly into the family room. Both spaces offer direct access to a large, private deck and backyard — making indoor/outdoor living a breeze. Picture hosting BBQs, watching the kids play, and relaxing in your own private yard. Plus a separate formal dining room. From the moment you walk in, you’ll notice the thoughtful layout — a large front closet for shoes and coats, a convenient 2-piece bathroom, and inside entry from the single-car garage. Upstairs, the primary bedroom is your retreat, complete with a walk-in closet, soaker tub, and separate shower. The two additional bedrooms share a connecting bathroom, and the second-floor laundry makes life that much easier. Located just minutes from Hwy 401 & Townline, this home is ideal for commuters and close to schools, shopping, golf courses, parks, arenas, grocery stores, and the mall — everything you need right at your fingertips. Don’t miss this one — it truly has it all! (id:50886)
Com/choice Realty
202 - 65 Cranborne Avenue
Toronto, Ontario
Live Where Toronto Comes Alive! Welcome to your next chapter at Victoria Park & Eglinton Ave a vibrant, transit-connected hub in the heart of Toronto's east end. This stunning condo apartment is available immediately, offering the perfect blend of comfort, convenience, and culture. Step into a bright, modern space designed for urban living. With open-concept interiors, sleek finishes, and western views, this unit is ideal for professionals, couples, or savvy investors. Whether you're working from home or hosting friends, you'll love the flow and functionality of this stylish retreat. Say goodbye to long commutes! With multiple TTC bus routes and Victoria Park Station just minutes away, you're seamlessly connected to downtown, the Danforth, and beyond. Daily errands? No car needed this location boasts a Walk Score of 93! Craving Thai, sushi, shawarma, or brunch? You're surrounded by some of the city's most beloved eats. Lifestyle Perks - Steps from Eglinton Square Shopping Centre, parks, and everyday essentials. Whether you're grabbing groceries, catching a movie, or enjoying a stroll, everything is within reach. This unit is vacant and waiting for you. Dont miss your chance to own in one of Toronto's most dynamic neighborhoods. (id:50886)
Century 21 Leading Edge Realty Inc.
883 Cook Crescent
Shelburne, Ontario
Step into this turn-key gem! Tastefully decorated with fun, modern touches throughout, this home features an open-concept living space perfect for both relaxing and entertaining. The heart of the home is the spacious kitchen, complete with a convenient center island ideal for casual meals or gathering with friends. Enjoy the generously sized bedrooms that offer plenty of space for rest and feature good closet spaces, and two upstairs bathrooms to enjoy. Outside, you'll fall in love with the beautifully landscaped yard. A charming front porch welcomes you, while the stunning backyard steals the show with a large deck, stylish pergola, and designated BBQ area perfect for summer get-togethers and peaceful evenings.This home is truly move-in ready with a personality all its own! Features: 3 piece Rough in Bathroom in Basement, Accent Wall in Stairway, Updated Light Fixtures, Large Primary Bedroom with Walk in Closet and Ensuite Bath, Amazing Outdoor Space with Lovely Landscaped and Large Deck with Pergola, Fully Fenced. (id:50886)
RE/MAX Hallmark Chay Realty
214 - 155 Merchants' Wharf
Toronto, Ontario
*PARKING & LOCKER INCLUDED* Welcome To The Epitome Of Luxury Condo Living! Tridel's Masterpiece Of Elegance And Sophistication! 2 Bedroom + Den, 2 Bathrooms & 2481 Square Feet. **Window Coverings Will Be Installed** Rare feature - 2 Large Terrace with Gorgeous View of the Lake! Highlights includes: An oversized terrace equipped with BBQ gas line and water hose ideal for outdoor entertaining, a generously sized laundry room with custom cabinetry, countertops and backsplash, 36-inch Gas cooktop, 36-inch fridge + beverage/wine fridge, and premium finishes throughout. **A rare combination of space, views, and thoughtful design!** Top Of The Line Kitchen Appliances (Miele), Pots & Pans Deep Drawers, Built In Waste Bin Under Kitchen Sink, Soft Close Cabinetry/Drawers, And Floor To Ceiling Windows. Steps From The Boardwalk, Distillery District, And Top City Attractions Like The CN Tower, Ripley's Aquarium, And Rogers Centre. Essentials Like Loblaws, LCBO, Sugar Beach, And The DVP Are All Within Easy Reach. Enjoy World-Class Amenities, Including A Stunning Outdoor Pool With Lake Views, A State-Of-The-Art Fitness Center, Yoga Studio, A Sauna, Billiards, And Guest Suites. (id:50886)
Century 21 Atria Realty Inc.
246 Eighth Avenue
Kitchener, Ontario
All brick detached bungalow in a quiet mature neighbourhood. Eat-in kitchen with plenty of cupboards. Living room with original hardwood. 2 bedrooms plus den on main floor and a 4pc bath. 3rd bedroom in basement. Spacious finished rec room provides a great area for entertaining. 2-piece bathroom. Plenty of storage space. Cold room. Deck. Large yard. Shed. Carport. Convenient side entrance. Parking for 3 vehicles. Front porch. Gutter leaf guards. Near schools, shopping, Hwy 7/8, and all amenities. Don't miss your chance to own this home that offers lots of potential. (id:50886)
RE/MAX Solid Gold Realty (Ii) Ltd.
386 East 25th Street
Hamilton, Ontario
Exceptional opportunity on the Hamilton Mountain. This residential lot at 386 East 25th Street comes fully approved for a legal triplex, with all development charges already paid and a building permit issued and ready for immediate construction. Please note — this is one of two side-by-side lots, and both properties must be purchased together as a package. Ideal for builders or investors looking to fast-track a high-demand rental project without delays or red tape. Located in a mature, established neighbourhood just moments from Juravinski Hospital, LINC access, schools, public transit, and major amenities. This area is known for its strong rental demand and long-term growth — a rare chance to build income and value in a premium location. (id:50886)
RE/MAX Escarpment Realty Inc.
231 Summer Street
Belle River, Ontario
Welcome to 231 Summer Street — a stunning mosaic of architecture in one of Lakeshore’s most sought-after family neighbourhoods. With top-rated schools, quiet and safe streets, and all the amenities of a lakeside community — including a marina, parks, and beautiful beaches — this is the perfect place to raise your family. Built in 2018, this fully finished raised ranch offers 3+2 bedrooms and 3 full bathrooms. Step inside to soaring ceilings, an open-concept design, and quality finishes throughout. The gourmet kitchen features granite countertops, ceiling-height cabinetry, ample storage, top-of-the-line appliances, and a breakfast bar that flows seamlessly into the dining area. The spacious primary bedroom includes a modern en-suite with a vanity and glass shower. Downstairs, the bright lower level is flooded with natural light and boasts additional bedrooms, a full bathroom, and a large living room with fireplace — perfect for family gatherings. Other highlights include engineered hardwood, porcelain/ceramic tile, custom-designed baths, and a 3-car concrete driveway leading to a 2-car garage. Landscaped grounds complete the curb appeal of this move-in-ready home. Don’t miss out on the opportunity to own this fantastic home. (id:50886)
The Signature Group Realty Inc
1212 Faith Drive
Lakeshore, Ontario
Welcome to 1212 Faith Drive in Lakeshore (Emeryville/Puce) - a beautifully renovated brick ranch offering modern comfort in one of Lakeshore's most desirable neighborhoods! Set on an impressive 60 x 384 ft lot (over half an acre), this newly updated home features a bright open-concept layout, stunning new kitchen with modern cabinetry and countertops, plus hardwood and engineered flooring throughout. Enjoy 3 bedrooms, 1.5 baths, including an updated 4-piece main bath. Completely redone in 2025 with new roof, stucco, drywall, plumbing, electrical, furnace, ductwork and insulation. The attached 1.5-car garage with inside entry and double drive add convenience. The deep, landscaped yard offers endless possibilities for outdoor living or a future pool. Municipal water, sanitary sewers, and natural gas. Immediate possession available! call listing agent today for personal showing. (id:50886)
Buckingham Realty (Windsor) Ltd.

