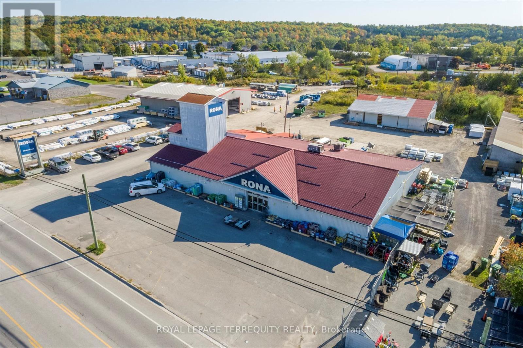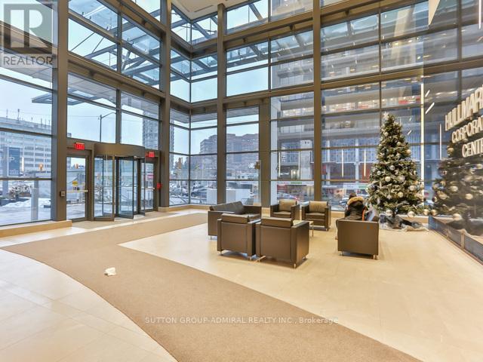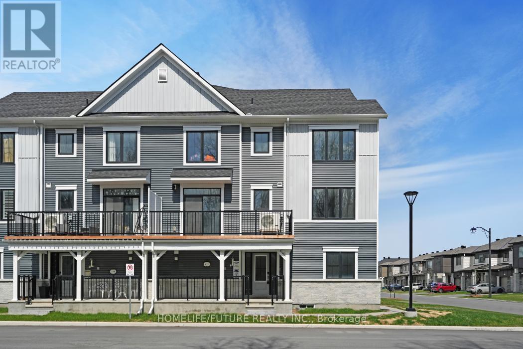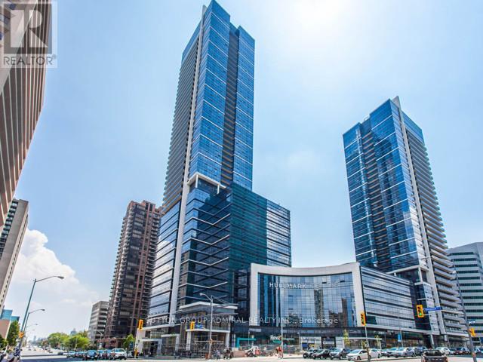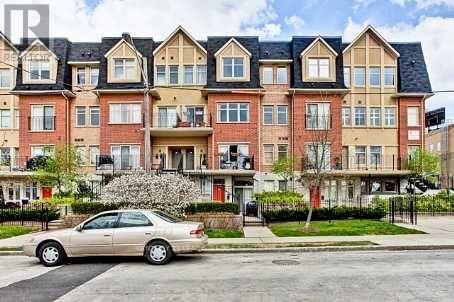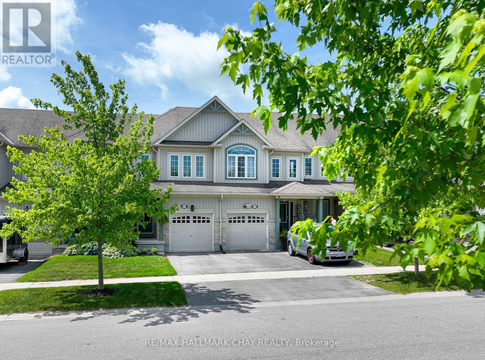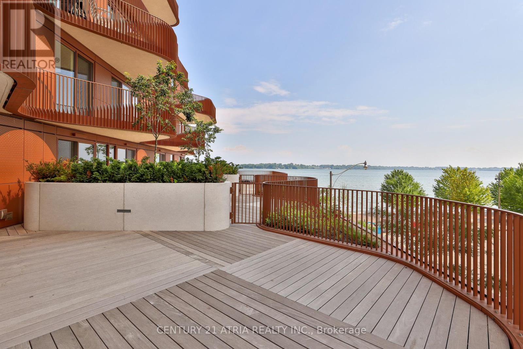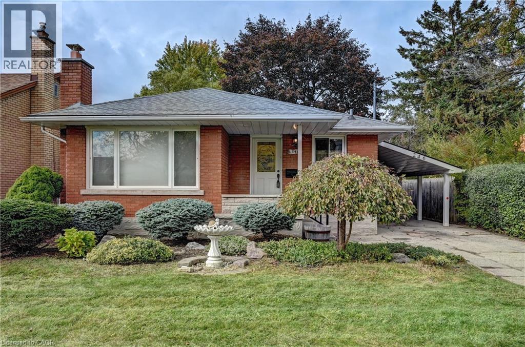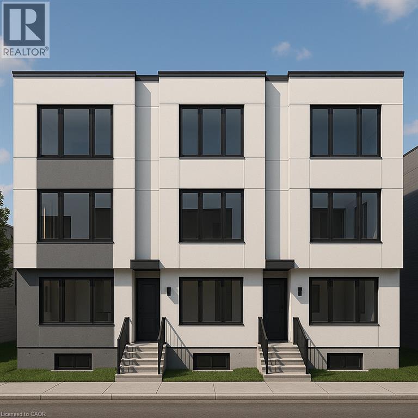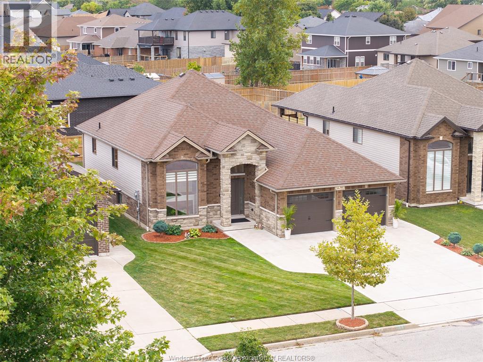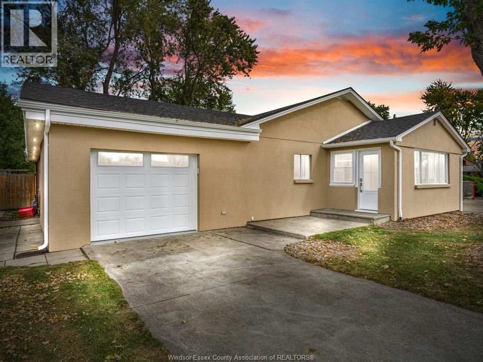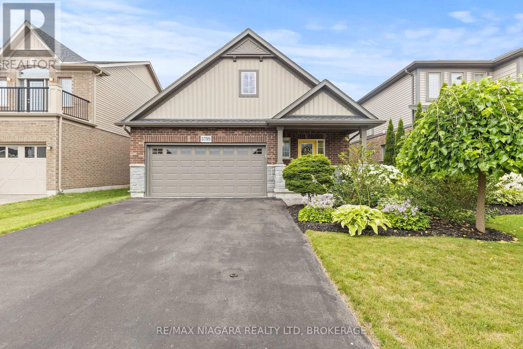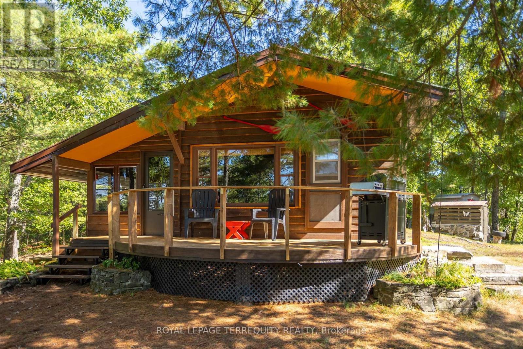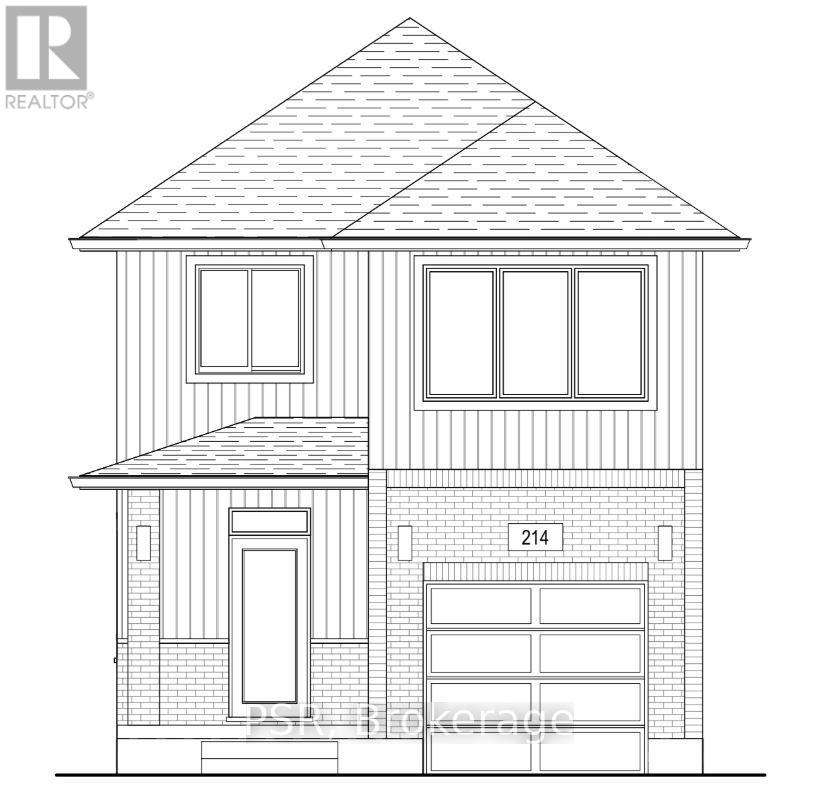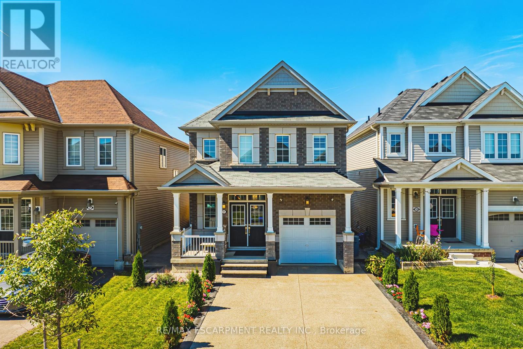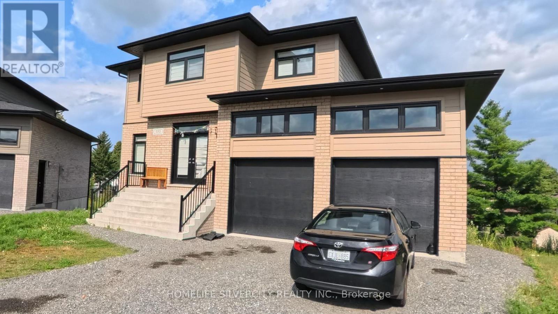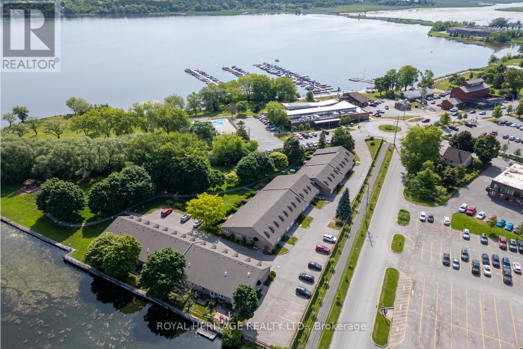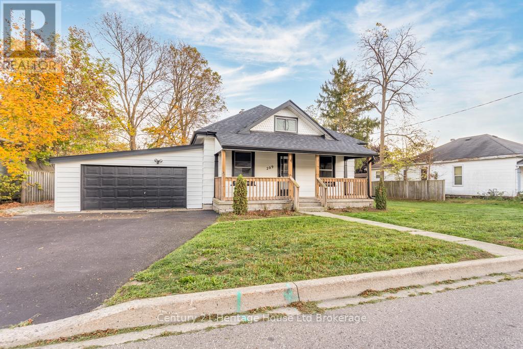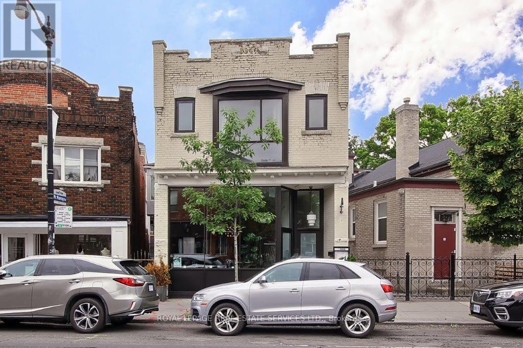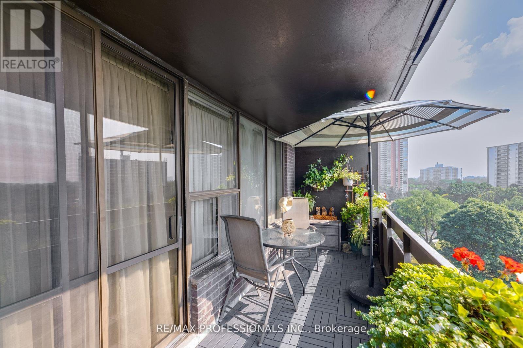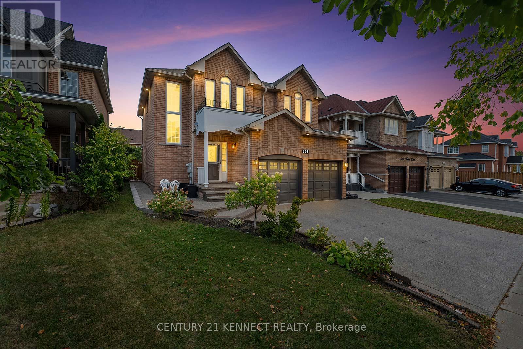509 Grand Road
Trent Hills, Ontario
Incredible opportunity to own 3.89 acres with a highly versatile large format Retail/Commercial Building located in a Major Mixed-Use Corridor with a McDonalds very close by. Strategically located in a heavy traffic area on Grand Road in the Town of Campbellford. 45 minutes to either Belleville or Peterborough & 2 hours for the GTA. Endless possibilities and just may be the prospect you are looking for! NOTE: Business is not included, Land and Building only. (id:50886)
Royal LePage Terrequity Realty
801 - 4789 Yonge Street
Toronto, Ontario
Fully Renovated Top Of The Line Finishes! Ample Visitor Parking. Prime Location Yonge/Sheppard Hullmark Corporate Centre. Direct Underground Subway Access. 1,006 sqft. Parking For Rent, Shared Boardroom Facilities. Suitable For Many Professional Uses. Grand Lobby W/Concierge, Busy Intersection, Constant Foot Traffic, Mins To Ttc, Go, Hwy 401/404. Excellent For Lawyer, Accountant, IT, Family Doctor, Dentist, Financing, Educational, Insurance & Any Other Professional! (id:50886)
Sutton Group-Admiral Realty Inc.
651 Cygnus Street
Ottawa, Ontario
Welcome To This Less than Two Years Old Beautiful & Spacious (1854sqft) 3 Bedrms, 3 Washrms Corner Unit Townhouse In The Heart of Half Moon Bay. Don't Missed this Coner unit with Large Balcony- No House on Opposite side view Green Area & enjoy the Balcony in the season of Summer. 1St Floor Spacious Foyer, Access to the Garage, Laundry area, Den and Extra spaces for the storage in the Garage. 2Nd Floor Offers Upgraded Kitchen- Taller Upper Cabinets with Microwave Shelf & Granit CounterTop & Extended Kitchen Island- Large Eat-in-Kitchen, Double Sink, SS Appliance. Living and Dining Space, Upgraded Oak Railling. 3Rd Floor The primary Bedroom Includes Walk-In Closet and 4Pcs Ensuite and Two Additional Spacious Bedrooms and Full Washroom. The Basement Provides more Storage spaces. (id:50886)
Homelife/future Realty Inc.
801 - 4789 Yonge Street
Toronto, Ontario
Fully Renovated Top Of The Line Finishes! Ample Visitor Parking. Prime Location Yonge/Sheppard Hullmark Corporate Centre. Direct Underground Subway Access. 1,006 sqft. Shared Boardroom Facilities. Grand Lobby W/Concierge, Busy Intersection, Constant Foot Traffic, Mins To Ttc, Go, Hwy 401/404. Excellent For Lawyer, Accountant, IT, Family Doctor, Dentist, Financing, Educational, Insurance & Any Other Professional! Tenant to pay monthly Rent + HST = $2,712 + TMI $1,540.99 = $4,252.99 monthly (id:50886)
Sutton Group-Admiral Realty Inc.
92 Baggs Crescent
Cambridge, Ontario
The perfect layout for family life and entertaining! This beautiful Cambridge home features a spacious eat-in kitchen that flows seamlessly into the family room. Both spaces offer direct access to a large, private deck and backyard — making indoor/outdoor living a breeze. Picture hosting BBQs, watching the kids play, and relaxing in your own private yard. Plus a separate formal dining room. From the moment you walk in, you’ll notice the thoughtful layout — a large front closet for shoes and coats, a convenient 2-piece bathroom, and inside entry from the single-car garage. Upstairs, the primary bedroom is your retreat, complete with a walk-in closet, soaker tub, and separate shower. The two additional bedrooms share a connecting bathroom, and the second-floor laundry makes life that much easier. Located just minutes from Hwy 401 & Townline, this home is ideal for commuters and close to schools, shopping, golf courses, parks, arenas, grocery stores, and the mall — everything you need right at your fingertips. Don’t miss this one — it truly has it all! (id:50886)
Com/choice Realty
202 - 65 Cranborne Avenue
Toronto, Ontario
Live Where Toronto Comes Alive! Welcome to your next chapter at Victoria Park & Eglinton Ave a vibrant, transit-connected hub in the heart of Toronto's east end. This stunning condo apartment is available immediately, offering the perfect blend of comfort, convenience, and culture. Step into a bright, modern space designed for urban living. With open-concept interiors, sleek finishes, and western views, this unit is ideal for professionals, couples, or savvy investors. Whether you're working from home or hosting friends, you'll love the flow and functionality of this stylish retreat. Say goodbye to long commutes! With multiple TTC bus routes and Victoria Park Station just minutes away, you're seamlessly connected to downtown, the Danforth, and beyond. Daily errands? No car needed this location boasts a Walk Score of 93! Craving Thai, sushi, shawarma, or brunch? You're surrounded by some of the city's most beloved eats. Lifestyle Perks - Steps from Eglinton Square Shopping Centre, parks, and everyday essentials. Whether you're grabbing groceries, catching a movie, or enjoying a stroll, everything is within reach. This unit is vacant and waiting for you. Dont miss your chance to own in one of Toronto's most dynamic neighborhoods. (id:50886)
Century 21 Leading Edge Realty Inc.
883 Cook Crescent
Shelburne, Ontario
Step into this turn-key gem! Tastefully decorated with fun, modern touches throughout, this home features an open-concept living space perfect for both relaxing and entertaining. The heart of the home is the spacious kitchen, complete with a convenient center island ideal for casual meals or gathering with friends. Enjoy the generously sized bedrooms that offer plenty of space for rest and feature good closet spaces, and two upstairs bathrooms to enjoy. Outside, you'll fall in love with the beautifully landscaped yard. A charming front porch welcomes you, while the stunning backyard steals the show with a large deck, stylish pergola, and designated BBQ area perfect for summer get-togethers and peaceful evenings.This home is truly move-in ready with a personality all its own! Features: 3 piece Rough in Bathroom in Basement, Accent Wall in Stairway, Updated Light Fixtures, Large Primary Bedroom with Walk in Closet and Ensuite Bath, Amazing Outdoor Space with Lovely Landscaped and Large Deck with Pergola, Fully Fenced. (id:50886)
RE/MAX Hallmark Chay Realty
214 - 155 Merchants' Wharf
Toronto, Ontario
*PARKING & LOCKER INCLUDED* Welcome To The Epitome Of Luxury Condo Living! Tridel's Masterpiece Of Elegance And Sophistication! 2 Bedroom + Den, 2 Bathrooms & 2481 Square Feet. **Window Coverings Will Be Installed** Rare feature - 2 Large Terrace with Gorgeous View of the Lake! Highlights includes: An oversized terrace equipped with BBQ gas line and water hose ideal for outdoor entertaining, a generously sized laundry room with custom cabinetry, countertops and backsplash, 36-inch Gas cooktop, 36-inch fridge + beverage/wine fridge, and premium finishes throughout. **A rare combination of space, views, and thoughtful design!** Top Of The Line Kitchen Appliances (Miele), Pots & Pans Deep Drawers, Built In Waste Bin Under Kitchen Sink, Soft Close Cabinetry/Drawers, And Floor To Ceiling Windows. Steps From The Boardwalk, Distillery District, And Top City Attractions Like The CN Tower, Ripley's Aquarium, And Rogers Centre. Essentials Like Loblaws, LCBO, Sugar Beach, And The DVP Are All Within Easy Reach. Enjoy World-Class Amenities, Including A Stunning Outdoor Pool With Lake Views, A State-Of-The-Art Fitness Center, Yoga Studio, A Sauna, Billiards, And Guest Suites. (id:50886)
Century 21 Atria Realty Inc.
246 Eighth Avenue
Kitchener, Ontario
All brick detached bungalow in a quiet mature neighbourhood. Eat-in kitchen with plenty of cupboards. Living room with original hardwood. 2 bedrooms plus den on main floor and a 4pc bath. 3rd bedroom in basement. Spacious finished rec room provides a great area for entertaining. 2-piece bathroom. Plenty of storage space. Cold room. Deck. Large yard. Shed. Carport. Convenient side entrance. Parking for 3 vehicles. Front porch. Gutter leaf guards. Near schools, shopping, Hwy 7/8, and all amenities. Don't miss your chance to own this home that offers lots of potential. (id:50886)
RE/MAX Solid Gold Realty (Ii) Ltd.
386 East 25th Street
Hamilton, Ontario
Exceptional opportunity on the Hamilton Mountain. This residential lot at 386 East 25th Street comes fully approved for a legal triplex, with all development charges already paid and a building permit issued and ready for immediate construction. Please note — this is one of two side-by-side lots, and both properties must be purchased together as a package. Ideal for builders or investors looking to fast-track a high-demand rental project without delays or red tape. Located in a mature, established neighbourhood just moments from Juravinski Hospital, LINC access, schools, public transit, and major amenities. This area is known for its strong rental demand and long-term growth — a rare chance to build income and value in a premium location. (id:50886)
RE/MAX Escarpment Realty Inc.
231 Summer Street
Belle River, Ontario
Welcome to 231 Summer Street — a stunning mosaic of architecture in one of Lakeshore’s most sought-after family neighbourhoods. With top-rated schools, quiet and safe streets, and all the amenities of a lakeside community — including a marina, parks, and beautiful beaches — this is the perfect place to raise your family. Built in 2018, this fully finished raised ranch offers 3+2 bedrooms and 3 full bathrooms. Step inside to soaring ceilings, an open-concept design, and quality finishes throughout. The gourmet kitchen features granite countertops, ceiling-height cabinetry, ample storage, top-of-the-line appliances, and a breakfast bar that flows seamlessly into the dining area. The spacious primary bedroom includes a modern en-suite with a vanity and glass shower. Downstairs, the bright lower level is flooded with natural light and boasts additional bedrooms, a full bathroom, and a large living room with fireplace — perfect for family gatherings. Other highlights include engineered hardwood, porcelain/ceramic tile, custom-designed baths, and a 3-car concrete driveway leading to a 2-car garage. Landscaped grounds complete the curb appeal of this move-in-ready home. Don’t miss out on the opportunity to own this fantastic home. (id:50886)
The Signature Group Realty Inc
1212 Faith Drive
Lakeshore, Ontario
Welcome to 1212 Faith Drive in Lakeshore (Emeryville/Puce) - a beautifully renovated brick ranch offering modern comfort in one of Lakeshore's most desirable neighborhoods! Set on an impressive 60 x 384 ft lot (over half an acre), this newly updated home features a bright open-concept layout, stunning new kitchen with modern cabinetry and countertops, plus hardwood and engineered flooring throughout. Enjoy 3 bedrooms, 1.5 baths, including an updated 4-piece main bath. Completely redone in 2025 with new roof, stucco, drywall, plumbing, electrical, furnace, ductwork and insulation. The attached 1.5-car garage with inside entry and double drive add convenience. The deep, landscaped yard offers endless possibilities for outdoor living or a future pool. Municipal water, sanitary sewers, and natural gas. Immediate possession available! call listing agent today for personal showing. (id:50886)
Buckingham Realty (Windsor) Ltd.
5799 Osprey Avenue
Niagara Falls, Ontario
BEAUTIFUL BUNGALOFT BACKING ONTO FOREST WITH 2400 SQ FT OF TOTAL LIVABLE SPACE! Located in a quiet and desirable neighbourhood of Niagara Falls, this home is filled with natural light, thanks to five skylights and large windows throughout. The well-designed floor plan features 2 spacious bedrooms, 3.5 bathrooms, and a thoughtfully laid-out open-concept living space. The heart of the home is the kitchen, which boasts a large island, perfect for meal prep or casual gatherings. It seamlessly flows into the living and dining areas, making this home an entertainer's dream. The main floor primary bedroom offers a peaceful retreat and is complemented by a luxurious 4-piece ensuite, providing a spa-like experience. Upstairs, you'll find a loft area with an office that overlooks the main floor, offering a quiet space to work or unwind while enjoying the view of the open living area below. The living room offers a garden door walkout to a composite deck terrace, complete with sleek glass aluminum handrails, perfect for outdoor dining or relaxing. Step outside and enjoy the beautifully landscaped gardens that surround the home, adding vibrant colour and curb appeal. The backyard offers serene wooden views, creating a peaceful and private retreat. The professionally finished basement includes a cozy gas fireplace stove and walkout access to a patio, ideal for entertaining or quiet evenings at home. Additional highlights include vaulted ceilings, an east-west orientation that provides ideal sun exposure, and a forest-facing backyard that adds privacy and tranquillity. This home is move-in ready and perfect for those seeking peace, space, and comfort, all within close proximity to amenities, parks, and highway access. (id:50886)
RE/MAX Niagara Realty Ltd
686 Fire Route 60
Havelock-Belmont-Methuen, Ontario
A very special place. Pride of Ownership is apparent everywhere at this immaculately kept 2 bedroom fully insulated Off the Grid cottage. One of only 4 cottages situated on Secluded South Lake just North of Havelock.180 Feet of Shoreline with excellent Fishing & Swimming. Bunkie will sleep a family of 4 for added accommodation. You will enjoy this move in ready very private Cottage & Bunkie which is completely furnished right down to the knives & forks! Enjoy Sunset tours of the Lake on your Pontoon Boat included in the purchase price. Just a short drive to town for essentials and only 2 hours from the GTA. TRANQUILITY AWAITS!! (id:50886)
Royal LePage Terrequity Realty
Lot 54 Rivergreen Crescent
Cambridge, Ontario
OPEN HOUSE: Saturday & Sunday 1:00 PM - 5:00 PM at the model home / sales office located at 19 Rivergreen Cr., Cambridge. SINGLE DETACHED CHAPTER SERIES LIMITED TIME PROMOS: $25,000 off list price & $0 for Walk-out and Look-out lots & 50% off other lot premiums & 5 Builder's standard appliances & $5,000 Design Dollars & 5% deposit structure. Introducing The Iris -- a standout floorplan in Ridgeview Homes' highly anticipated Chapter Series. Offering 1,720 sq. ft. of thoughtfully designed living space, this 4-bedroom, 2.5-bathroom home blends modern style with family-friendly functionality. The main floor showcases an open-concept layout with soaring 9-foot ceilings and a carpet-free design, creating a bright and spacious flow throughout. A large living room offers the perfect space to unwind, while the expansive dining area features a patio slider that opens to the backyard -- ideal for indoor-outdoor entertaining. Premium walk-out lots are also available, enhancing your backyard potential even further. Upstairs, you'll find four generously sized bedrooms, including a large primary suite with a walk-in closet and a private ensuite retreat. The unfinished basement provides ample opportunity for future customization, complete with a 3-piece rough-in, cold room, and sump pump already in place. Nestled in the desirable Westwood Village community, The Iris is steps from scenic trails and parks, and just a short drive to Kitchener and Highway 401, making it perfect for families and commuters alike. (id:50886)
Psr
11 Mcwatters Street
Hamilton, Ontario
Welcome to beautiful Binbrook, the highly sought after town with the perfect blend of family friendly neighbourhoods, location, and natural beauty. This beautiful house is a rear gem with its upscale finishes, unique layout, executive exterior finishes and fantastic in-law suite! Surrounded by parks, new schools, nearby farms, shops, and just mins away from Hamilton, this master community is designed with families in mind. 11 McWatters stands out on the street with its upgraded brick exterior elevation by the builder, double-wide driveway with expose aggregate surrounding the house. When you enter the home, you have an open concept that has a nice flow throughout. The dining room is elegant and has a stunning accent wall, hardwood flooring, hardwood stairs giving this house a great first impression for your guests. Enjoy a welcoming living room with a gas fireplace, a large luxurious kitchen with an island, high-end appliances, separate breakfast table which then takes you to the patio doors to the outside. The backyard is great if you like to host, it has a great concrete patio area with a elegant fireplace and a fun and spa-like hot tub to enjoy with a spouse or friends. Upstairs you get to enjoy a massive master bedroom with a luxurious en-suite and large walk-in closet, three more decent sized bedrooms, another full bathroom and a great laundry room all on the same floor! The basement is finished with an impressive in-law suite with its own separate entrance, it has a large living room, sleek bathroom, gorgeous kitchen and large bedroom. The in-law suite is great for multi-generational families, guest area, or other great uses - option to have interior basement stairway access, its for you to decide! (id:50886)
RE/MAX Escarpment Realty Inc.
550 Bonaventure Court
Greater Sudbury, Ontario
Welcome to Beautiful Two story Detached Home .The main door has double door entry. Tandem Garage and Luxury Vinyl floor on the main floor. 4 Bedrooms 3 Washrooms. 9 Feet Ceiling On The Main Floor. Enjoy the hues Kitchen with W/I Pantry and Upper Floor Laundry. 200 Amp Service. Walk-Out Basement by "Belmar Builders". "Enjoy stunning quartz countertops in the kitchen and all Washrooms. The second floor features four bedrooms and two full Washrooms. Just minutes from all amenities, including walking distance to Timberwolf Golf Club, Cambrian College, and New Sudbury Shopping Centre. New Sudbury's Premiere Subdivision. Dream Come True!!! (id:50886)
Homelife Silvercity Realty Inc.
15 - 234 Water Street
Scugog, Ontario
Lake Scugog Waterfront Bungalow Condo Offering a Carefree Lifestyle & Convenient Walkable Location! This beautifully maintained 2-bedroom, 2-full bath Townhome offers a blend of scenic enjoyment, peace and tranquility within a unique 3-Acre Complex. Walk out onto a private patio overlooking the waterfront, experience evening sunsets or take a waterfront stroll. This unit includes the option to add a private boat dock (with written board permission). Most of the inviting living spaces feature beautiful hardwood flooring, neutral decor, & crown mouldings; the sunlit living room features a bay window on the waterfront side and a cozy gas fireplace; a separate formal dining room for special occasions; the kitchen has ample cabinetry and a casual eat-in area. The spacious primary bedroom offers a peaceful lakefront view, a walk-in closet, and the adjoining hallway has an extra double storage closet; the 2nd large bedroom can serve as a guest suite, media/family room or home office, with a full main 2nd bathroom nearby. In-unit laundry room with convenient attic storage (pull-down steps), along with lower crawlspace access and an owned hot water tank. Enjoy direct access to your private parking spot. Condo maintenance fee is $1,165.25/month covering water, lawn/grounds/building maintenance & common elements, snow removal, and building insurance. Furnace & A/C updated in 2022 & Annually Maintained. All of this just steps away from downtown Port Perry - offering Library, Shops, Restaurants, Banks, Arts Resource Centre, Palmer Park & the Port Perry Marina. (id:50886)
Royal Heritage Realty Ltd.
28 Percy Street
Cramahe, Ontario
Welcome to this beautifully maintained raised bungalow , just minutes from Highway 401. This bright, move-in-ready home features three bedrooms, two bathrooms, and a modern, flexible layout perfect for today's lifestyle. The main-floor living room offers a cozy gas fireplace with a stylish media wall, creating an inviting space to relax or entertain. The spacious eat-in kitchen is filled with natural light and includes a breakfast bar, plenty of cabinetry, and sliding doors that lead to a 42'x14' deck, ideal for gatherings with family and friends. Step outside to enjoy your on-ground pool, gazebo, and fully fenced yard, providing privacy and room to unwind. The walk-out basement offers excellent in-law or income potential, while the heated, insulated garage adds convenience with direct lower-level access. With two garden sheds for extra storage and a location close to the Keeler Centre, library, parks, schools, and local shops, this home perfectly combines small-town charm with modern comfort and everyday ease. (id:50886)
Royal LePage Proalliance Realty
209 Victoria Street
Ingersoll, Ontario
This 3 + 1 bedroom home has been professionally renovated back to the studs. The layout, kitchen, 2 bathrooms, laundry room, roof, flooring, appliances are all brand new. Walking into this charming home, you'll feel like your in trendy Wortley Village however... houses in Wortley don't have a 222 foot deep lot and they certainly don't have an attached double car garage. The beautiful kitchen is at the back of the home overlooking a large backyard, off the kitchen there is beautiful 4 season room, surrounded by windows. It can be used as a dining area or den - it's a perfect spot to hang out. Thru the sliding doors is a deck, another perfect spot to enjoy the deep lot. Your not backing onto houses so it's private. The main bathroom is stylish with all new fixtures including his and her sinks. There is also a new 2 piece powder room for convenience. The main laundry is off the garage with brand new appliances and cabinetry. An added bonus is the upstairs bedroom complete with it's own separate den/office. A covered front porch and some exposed brick inside show that the character of this charming home has been thoughtfully retained. (id:50886)
Century 21 Heritage House Ltd Brokerage
Bsmt - 8 Cliff Street
Toronto, Ontario
**AVAILABLE DECEMBER 1ST** Discover Comfort And Style In This Fully Renovated Basement Apartment With A Private Entrance! Bright And Modern, This Spacious Unit Features Large Windows, Sleek Pot Lights, And A Thoughtfully Designed Layout. Enjoy A Contemporary Kitchen, A Stylish 3-Piece Bathroom, And The Convenience Of An In-Suite 2-In-1 Washer And Dryer. Located Just Steps From The Upcoming Mount Dennis LRT Station, With Parks, Schools, And Public Transit Nearby - Perfect For Easy City Living. Only A 9-Minute Drive To The Weston UP Express For A Quick 10-Minute Commute Downtown. Minutes From Newly Built Tennis, Pickleball, And Basketball Courts - All Set To Make This Vibrant Neighbourhood Even Better! Note: Street Parking Permit Available from the City. Tenant to pay 33% of Utilities. Internet and Cable not included. (id:50886)
Royal LePage Signature Realty
3047 Dundas Street W
Toronto, Ontario
Attention Investors & Business Owners! Rare standalone 2-storey building in trendy, high-traffic Junction area. Currently, restaurant main floor pays $9,000 per month + T.M.I. Upper 2-bedroom pays $2,700. Large 24.25 x 120 ft lot! Approx. 5,250 sqft of finished area - 1,250 sqft res., 4,000 sqft com. (2,000 main flr + 2,000 bsmt). Stunning 3-panel window façade, 12 ft ceilings, and exposed brick & hardwood floors on huge O/C main floor! Fancy, upscale loft feel! Large 2-bdrm 2nd-flr apartment w/O/C living, dining & kitchen. 10 ft skylight in living room. Restaurant w/two 4-pc spa-like bathrooms & tons of storage space! Electrical, plumbing & windows 2013! Combo ductless heat & cool units w/exposed ducts for A/C & heat, and supplementary radiant heating! Business not for sale. (id:50886)
Royal LePage Real Estate Services Ltd.
907 - 11 Wincott Drive
Toronto, Ontario
Welcome home to a rare three-bedroom condo that offers space, comfort, and a connection to nature - all with sweeping views of the Toronto skyline. This is more than just a condo; it's a bright and inviting home where your family can grow, gather, and relax. Step inside to a welcoming foyer with plenty of room for coats, shoes, and backpacks. The main living level is spacious and open, with a large living and dining area that flows out to a wide southeast-facing balcony - the perfect spot for family breakfasts or unwinding as the city lights begin to twinkle.Just off the living room, the third bedroom makes an ideal kids' room, guest room, or home office, complete with a walk-in and linen closet for extra storage. Upstairs, the primary bedroom features an oversized walk-in closet, while the second bedroom is perfect for playtime or quiet study. Both bedrooms on the 11th floor enjoy warm afternoon light.With its thoughtful multi-level layout, abundant ensuite storage, with hardwood floors on the main and bedroom levels this home is designed for real life, with space for everyone and everything. Residents at Tiffany Place enjoy wonderful amenities including an indoor pool, fitness centre, tennis court, and you're just moments from schools, parks, the Humber Creek trails, and convenient shopping and transit. (id:50886)
RE/MAX Professionals Inc.
656 Kaiser Drive
Mississauga, Ontario
Welcome to 656 Kaiser Drive, a beautifully upgraded home in one of Mississauga's most desirable neighbourhood. This property offers a bright open-concept layout featuring a spacious living room with a custom built-in fireplace and media wall, perfect for both relaxing and entertaining. The gourmet kitchen is equipped with a gas stove, high-end stainless steel appliances, and an oversized fridge, making it ideal for family dinners or hosting guests. Upstairs, you'll find four generously sized bedrooms, while the large finished basement includes a full washroom and a second kitchen, offering even more space for family enjoyment. Beyond the home itself, the location is a standout with quick access to Highway 403 and close proximity to top schools such as David Leeder Middle School, Edenwood Middle School, Meadowvale Secondary School, and Mississauga Secondary School. With it's modern upgrades, spacious layout, and excellent school options nearby, this home is the perfect blend of style, comfort, and convenience. (id:50886)
Century 21 Kennect Realty

