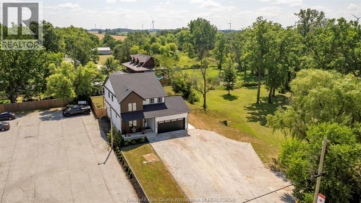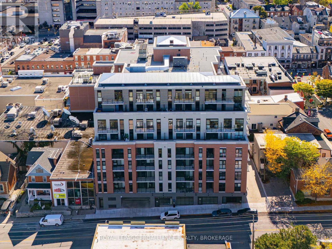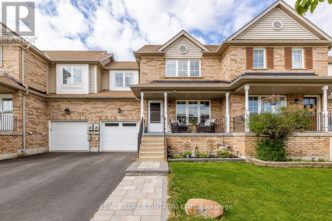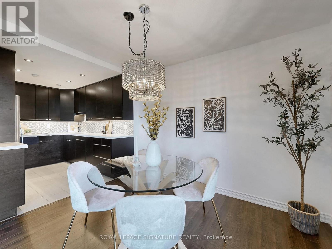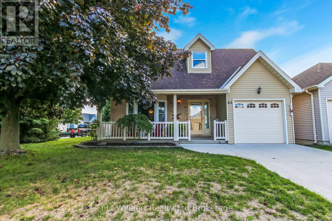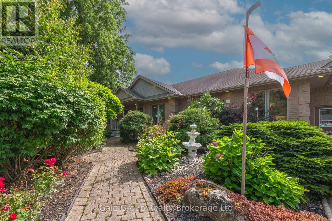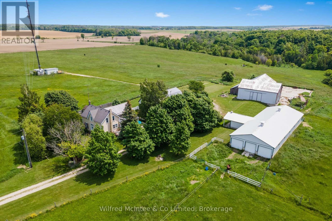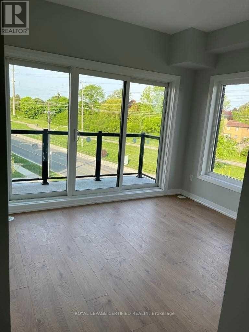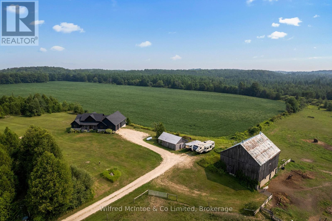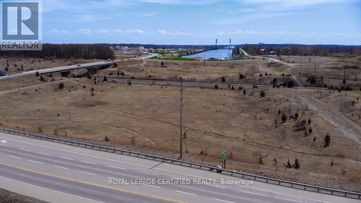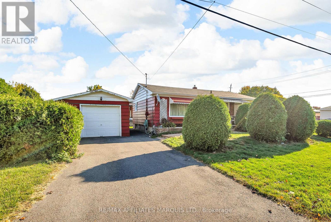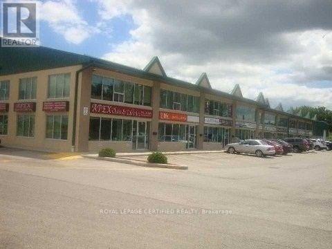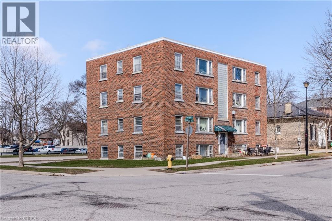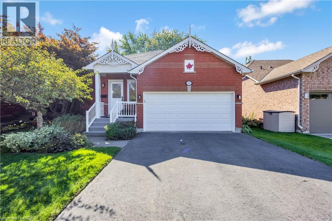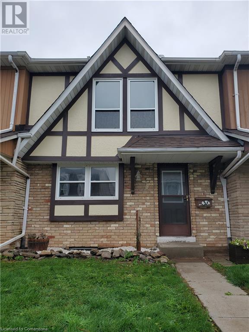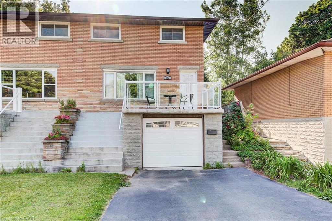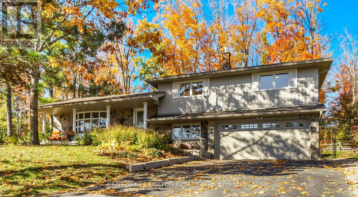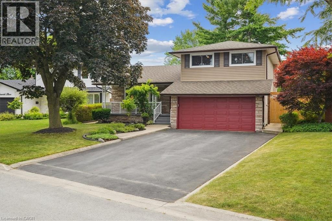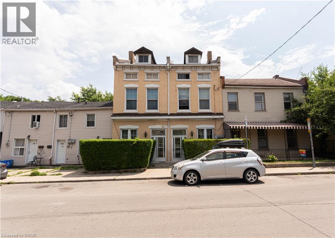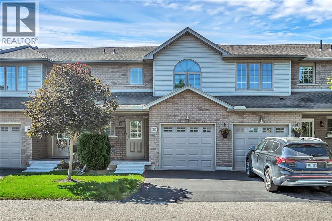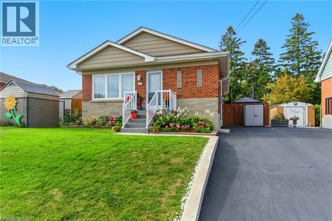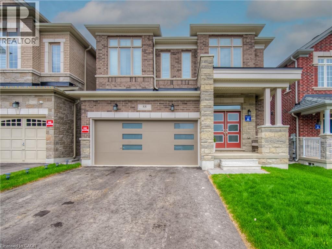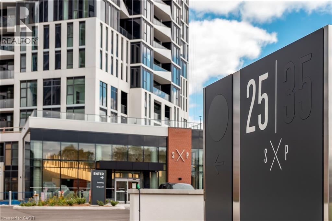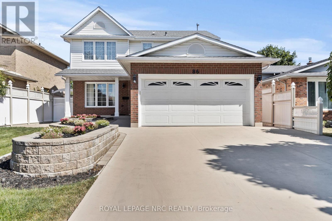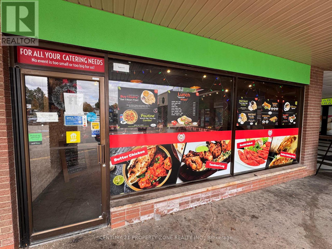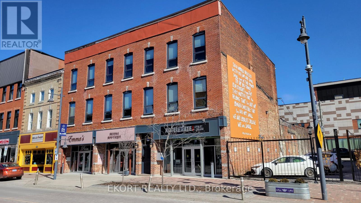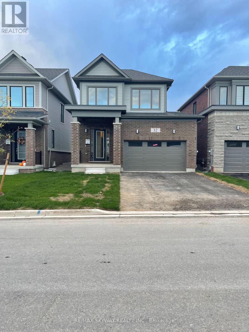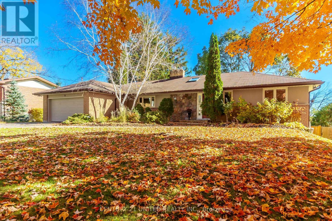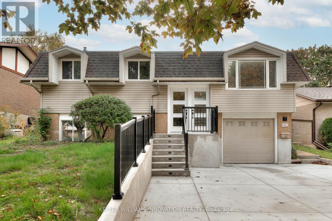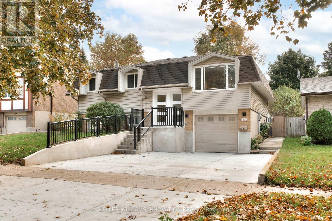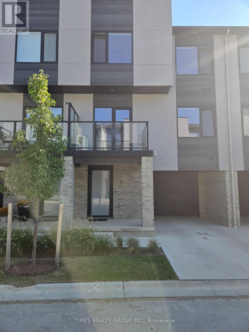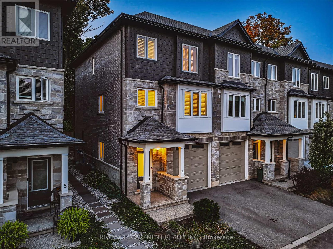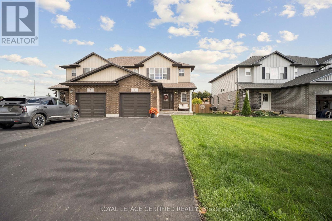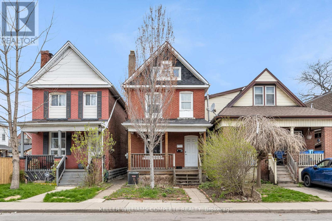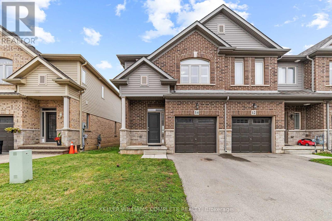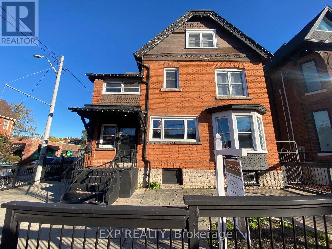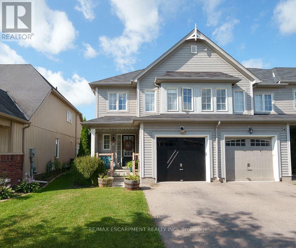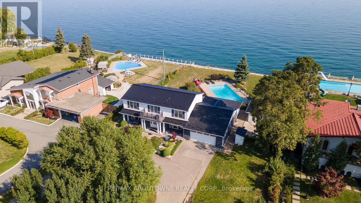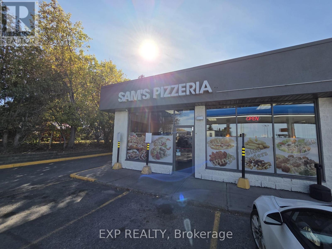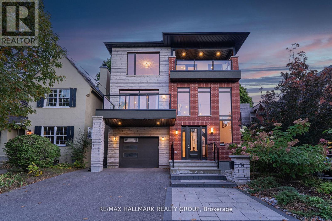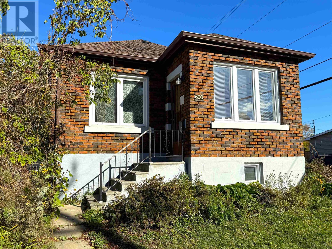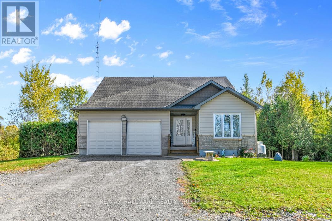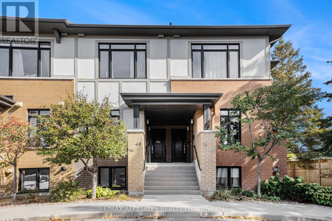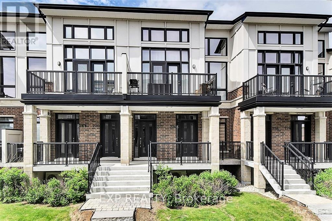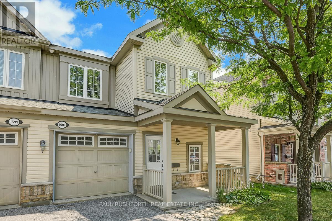2618 County Rd 27
Woodslee, Ontario
Discover Modern Living in the Heart of Woodslee. Welcome to the peaceful and picturesque community of Woodslee, where this gorgeous, newly built two-storey home offers the perfect blend of modern design and everyday comfort. Set on a scenic lot, this spacious property features 5 bedrooms (4+1) and 4 full bathrooms, making it ideal for growing families or those who love to entertain. Step inside to an open-concept main floor with a sleek, contemporary kitchen that flows effortlessly into the dining area and great room — an ideal setup for both relaxed living and lively gatherings. A walk-in pantry, cozy den, and full bathroom complete this thoughtfully designed level. Upstairs, retreat to the primary suite, complete with a luxurious ensuite bath and a generous walk-in closet. Three additional bedrooms also include walk-ins and share another full bathroom, while a convenient second-floor laundry room adds everyday ease. The fully finished basement offers even more living space, featuring a warm fireplace, an additional bedroom, and another full bath — perfect for guests, movie nights, or a home gym. This home checks every box with its modern amenities, spacious layout, and family-friendly location. Don’t miss your chance to make this beautiful home yours! (id:50886)
RE/MAX Preferred Realty Ltd. - 585
905 - 223 Princess Street
Kingston, Ontario
Here is your chance to own a premium unit in Kingston's newest premier condo, "The Crown". Situated on the top floor with amazing views over the city and Lake Ontario from either of 2 balconies of this bright corner unit, featuring almost 1000 sqft with a beautiful open concept kitchen with island, full dining area and large living room.3 patio doors, floor to ceiling windows, 2 bedrooms, 2 full bathrooms including a 3pc primary ensuite with the convenience of stackable laundry, a spacious main bathroom along with a Smart home technology package (smart door, smart lights, smart thermostat). This unit also includes the luxury of a wide and private parking spot and a separate premium storage room (which are not included with all units). The building amenities include a peaceful rooftop patio with a BBQ, a gym overlooking the entrance, a yoga studio, a meeting room and a lounge/party room with kitchenette. The location of this building cannot be beat, sitting right in the heart of historic downtown surrounded by shops, restaurants, steps to the waterfront, hospitals and Queens University all within walking distance. (id:50886)
Royal LePage Proalliance Realty
89 Bentley Crescent
Barrie, Ontario
Move-In Ready Perfection at 89 Bentley Crescent. Why settle for builder basics when you can have it all? Welcome to 89 Bentley Crescent, a beautifully updated 2-storey townhome that stands out as one of the best in the neighbourhood. Designed with family living in mind, this home combines style, function, and comfort in every detail. Step inside to a warm, practical foyer with custom built-in seating and storage, keeping busy mornings organized. The bright and inviting living room flows seamlessly into the professionally renovated kitchen by Rockwood Kitchens, showcasing timeless shaker cabinetry, designer hardware, a tile backsplash, double under-mount sink, and newer premium stainless steel appliances with transferrable warranty. The bonus main floor bathroom and inside entry to garage make clean up easy when working outside or in the garage. Upstairs, the spacious primary bedroom features a custom closet system by Closet Interiors, creating a true retreat. Two additional bedrooms with double closets offer space for family or guests, while the finished basement adds even more living area with a large recreation room and convenient 2-piece bath.The backyard is built for making memories fully fenced with a massive deck for entertaining and an above-ground pool with a full surround, perfect for endless summer fun. Seller is willing to remove the pool and repair the deck prior to closing should the Buyer not want the pool. Updates including newer shingles, washer and dryer with transferrable warranty, back spare room window, primary bedroom has newer window, and sliding patio door, this home is truly move-in ready. 89 Bentley Crescent delivers polished upgrades, family-focused living, and a lifestyle thats hard to beat. (id:50886)
Real Broker Ontario Ltd.
Ph09 - 80 Coe Hill Drive
Toronto, Ontario
They don't make family-size apartments like this anymore! Three large bedrooms, accessed from a separate hallway, allows privacy for everyone. The Kitchen can handle multiple chefs at the same time and the living room and dining room are made for entertaining. This apartment has been fully renovated throughout including an expanded bathroom with large separate shower and soaking tub. The kitchen has extensive cabinetry, solid-surface counters, glass mosaic backsplash and pot lights. Appliances include a Panasonic microwave/hood, Fisher Paykel stainless steel fridge and a built-in, fully-integrated dishwasher. Flooring is new throughout and all windows have custom roller blinds. A new wall of built-in storage in the living room, fitted wardrobes and built-in cabinetry in bedrooms along with a coat closet, pantry/storage room, laundry room and a storage locker ensure that you will have sufficient space for everything you need. Located in the Village of Swansea and walking distance to High Park, Rennie Park, Lake Ontario, the Humber River and Bloor West Village. Highly-rated Swansea Public School, with its adjacent library and community centre, is just up the street. The Cheese Boutique and its expanding food empire is a destination for everyone, and only a block to the west. Easy road and highway access, bike paths on Bloor and Lakeshore as well as a bus stop at the front door allow for great options when it comes to travel, whether by bike, foot, car or TTC. One underground parking space is included. Grenadier Villas is an established co-ownership community. Residents are friendly, fees are low (and include property tax, heat and water), and pets & long-term rentals are permitted. If you've been wondering how to to own property in one of the city's best, most family-friendly neighbourhoods, this could be your opportunity! (id:50886)
Royal LePage Signature Realty
1326 2nd Dalhousie Concession Road
Lanark Highlands, Ontario
Nestled at the end of a long, picturesque driveway, this exceptional 5-acre building lot offers sweeping views in every direction and total privacy. Ready for your dream home, the property comes with several major advantages: a drilled well, an operational septic system, and an existing shed.Previously the site of a home that was vacant before it was lost to fire in 2021, the property has since been completely cleared including the foundation providing a clean slate for new construction. The septic system, while older, was recently inspected and found to be in good working condition.The old pool, shown in earlier footage, has been fully removed. Whether you're looking to build a private retreat or your forever home, this unique parcel offers unmatched potential in a stunning natural setting. (id:50886)
RE/MAX Affiliates Boardwalk
62 Edwin Crescent
Tillsonburg, Ontario
Set in the sought-after community of Hickory Hills, this spacious bungaloft offers comfort, style, and plenty of natural light. Featuring 2 bedrooms and 2 bathrooms, and an upstairs loft that can be used as an office or an array of other purposes, this home boasts an airy open layout enhanced by skylights. The wide hallway is finished with beautiful oak floors, leading to a generous primary suite complete with a walk-in closet and 4-piece ensuite. The deck provides the perfect space for relaxing or entertaining. With its bright interior and welcoming community, this home is ready for you to move in and make it your own. Upgrades include many windows replaced between 2013-2015, a concrete driveway installed within the past 5 years, new garage door 2020, Central Air Conditioner 2018, and a new roof in 2016. Hickory Hills has a One-Time Transfer fee of $2000.00 and Annual Association Fee of $640.00. (id:50886)
T.l. Willaert Realty Ltd Brokerage
595479 Hwy 59, Woodstock Highway
East Zorra-Tavistock, Ontario
Escape the noise of daily life at this private, peaceful retreat perched on the edge of town. Backing onto scenic farmland and offering just under 3,500 sqft of beautifully finished living space, this 4-bedroom, 3.5-bath bungalow is a rare find just minutes from downtown Woodstock. Inside, you'll be greeted by an open-concept main floor with cathedral ceilings, expansive windows, and gorgeous views from every angle. The kitchen flows into a bright living and dining area perfect for family life or entertaining. The main level features two spacious bedrooms and 2.5 bathrooms, including a 4-piece primary ensuite with soaker tub. Downstairs, the fully finished basement offers two additional bedrooms, a full bath, and a massive family room complete with a cozy wood-burning fireplace. Step out to the back deck for breathtaking views and enjoy some of the most stunning sunsets Oxford County has to offer! Also outside, you'll find mature landscaping designed for maximum privacy, a charming shed with loft and chicken coop, and ample parking. Located just minutes to schools, conservation areas, golf, Cowan Park, and more, this home is the best of both worlds: total tranquility with every convenience close by. (id:50886)
Gale Group Realty Brokerage Ltd
952 Bruce Road 23
Kincardine, Ontario
Discover a truly exceptional offering in Tiverton, Ontario. This sprawling 98-acre estate with 60 acres cleared, presents a blend of historical charm, modern luxury, and significant income potential. Ideal for farmers, equestrian enthusiasts, or those seeking a serene rural retreat, this property is a once-in-a-lifetime opportunity. At the heart of the property lies a meticulously renovated 2200qs.ft. century home, boasting 4 spacious bedrooms and a beautifully appointed custom kitchen with blue Cambria quartz countertops, and large island. Unwind in the clawfoot tub. Enjoy sun-drenched mornings in the inviting sunroom, and appreciate the practicality of a well-designed mudroom. This home seamlessly blends historical character with contemporary comforts. Every detail has been thoughtfully considered to create a warm and welcoming family home. Carefully designed to be an equestrian paradise, this property is a dream come true. A state-of-the-art 40'x120' horse barn features 12 generously sized stalls with swinging center partitions for easy clean out, 3 tie stalls, a convenient wash bay, and a well-equipped feed room & tack room. The paddocks provide ample space for your horses to roam and graze. Plus hay fields, and the remaining land is mature forests with trails. There is also the original bank barn, accompanied by an expansive concrete yard, offering additional storage and potential for further livestock. Additionally, a substantial 30'x60' 4-bay shop, complete with a mechanics pit and mezzanine storage, caters to a multitude of needs, whether for personal projects or professional endeavors. The coverall building at road is also part of this property for hay and equipment storage. This property offers not only a stunning lifestyle but also desirable income potential. A cell phone tower lease provides consistent, reliable long term revenue. All while located only minutes from Lake Huron, and Bruce Power. (id:50886)
Wilfred Mcintee & Co Limited
202 - 1165 Journeyman Lane
Mississauga, Ontario
Welcome to Clarkson urban towns. Corner unit with open Views. Upgraded Unit with 2 Balconies and Laminate in Bedrooms, Living and Dinning. 2 Sunny Spacious Bedrooms with 2.5 Washrooms. Master With En-Suite Washroom and W/O To Balcony. Stainless Steel Appliances. Open Concept With 9 Ft Ceiling. One Underground Parking Plus Locker. En-Suite Laundry With Stacked Washer/Dryer. (id:50886)
Icloud Realty Ltd.
574461 Sideroad 40
West Grey, Ontario
This is where quality design, functional living and farm life all meet. On this vast 81 acres, featuring a recently built luxury farm house, 45 acres of clear land, a 10 acre maple bush, and flowing water. This 2022 build was intentionally crafted with an open concept layout and a walkout basement. Setting the tone for quality finishes throughout the home, you will find brand new hard wood floors, suspended ceilings, and marble countertops. A large walkout deck with a cathedral ceiling is perfectly placed, to enhance your view of the exceptional landscape. Lined with wood siding and limestone exterior stone with a 50-year warranty. The bank barn is equipped with water, stalls and storage space. The property is lined with groomed trails, workable land, fenced pasture and the Traverston Creek. The best kept secret is the Farden Lake, a 25 acre public accessible lake, literally a stones throw away. The Glenelg Klondyke Trail is also within riding or hiking distance to enjoy the 400 acres of trails and groomed cross country skiing. You don't just want to find a home. You want a lifestyle.. Its here, waiting for you. (id:50886)
Wilfred Mcintee & Co Limited
Hwy 58 A & Canal Bank - 236 Crafters Crescent
Welland, Ontario
This prime 43+ acre parcel of land offers a unique opportunity. Located directly across from the Flatwater Centre and surrounded by established and upcoming subdivisions from several reputable builders, the property boasts of frontage along Highway 58A. Currently zoned as Open Space (O2), the land is strategically positioned across three key intersections: Highway 58A / Highway 58, Canal Bank Street, Prince Charles Rd. with convenient access to Highways 140 and 406. The City of Welland is actively offering incentives to encourage redevelopment which could greatly benefit this parcel. The possibilities for this site are truly limitless. In the Short term vision this land could be zoned L1 Light industrial. Please refer attached present zoning uses. (id:50886)
Icloud Realty Ltd.
RE/MAX Gold Realty Inc.
1301 Gallinger Avenue
Cornwall, Ontario
Centrally located on a 50 x 132 corner lot, this charming clapboard bungalow offers 2+1 bedrooms, 1.5 baths, and a detached 1.5 garage with workshop. Built in 1955, the home features a welcoming foyer, spacious living and dining rooms with original hardwood flooring, and a bright kitchen with ample cupboard and counter space, fridge, and stove included. The main level also provides two comfortable bedrooms with carpeting, a modern 3-piece bath with walk-in shower, and a rear porch for additional living space. Downstairs, a versatile office can easily convert to a third bedroom, alongside a laundry room with washer and dryer included, a workshop, storage room, and a convenient 1-piece bath with space to add a sink. Outside, enjoy a large fully fenced side yard ideal for outdoor living. Updates include forced-air natural gas furnace (2012), hot water tank (2020), and re-shingled roof. Conveniently located close to all amenities, schools, shopping, bus routes, and restaurants. Please allow 24hr irrevocable on all offers. (id:50886)
RE/MAX Affiliates Marquis Ltd.
6 & 7 - 340 Henry Street
Brantford, Ontario
Investment Property Offered At 6.15%Cap, Units For Sale In A Condominium Commercial/Industrial Plaza (Total 20 Units). All Units Used As Commercial/Office. A Grade Construction With Concrete Walls, Stucco Facade, Metal Roof, Long term Leases. Low Condo Fees, High Quality Lease Hold Improvement. Opportunity for self user or investor. **EXTRAS** Each unit divided in to upper and lower sections. Unit 6 - 1800 sq ft. Potential to add 600 sq ft on upper level. Unit 7 - 2400 sq ft . There are separate 4 sections to lease independently. (id:50886)
Icloud Realty Ltd.
88 Charlotte Street
Brantford, Ontario
Welcome to 88 Charlotte Street – a solid, income-generating 7-plex located in a quiet, established neighborhood in the heart of Brantford. This well-maintained building features seven spacious 2-bedroom, 1-bathroom units, offering a balanced mix of stability and value-add potential for the savvy investor. Each unit is generously sized, with practical layouts that appeal to long-term tenants. Investment Highlights: 7 x 2 Bed / 1 Bath Units . Fully tenanted with stable income. Brick exterior and low-maintenance building. Separately metered hydro. Located minutes from Brantford’s downtown core, Wilfrid Laurier University, public transit, parks, and local amenities. Brantford continues to see strong growth, driven by its strategic location, affordable housing, and rising rental demand. With low vacancy rates and a thriving student and family rental pool, this property is a perfect fit for anyone looking to diversify or scale their portfolio in a high-demand market. Whether you're a seasoned investor or just getting started, 88 Charlotte is a property that checks all the boxes for cash flow, upside, and location. (id:50886)
Century 21 Heritage House Ltd
10 Harley Avenue
Georgetown, Ontario
Welcome to 10 Harley Avenue! This detached, all brick, raised bungalow has 4 bedrooms and 2 bathrooms. It shows immense pride of ownership the moment you step onto the property. Big bright windows in the kitchen have a view of the fully fenced back yard. The lower level also has large windows and a cozy fireplace. The double car garage has built-in work benches with extra storage above. Located on a beautiful crescent with all amenities nearby this is the perfect family home. Recently updated throughout, all windows and doors 2023, upstairs bathroom 2025, flooring 2025, furnace 2019, gutter guard 2023. Don't hesitate on this one, book a showing today. (id:50886)
Royal LePage Brant Realty
2254 Upper Middle Road Unit# 6
Burlington, Ontario
GREAT LOCATION! This lovely three bedroom, 2.5 bath condo townhome is spacious and ready for your growing family. Perfectly situated in a super desirable neighbourhood, this home is walking distance to shopping, schools and parks. The finished basement offers even more living space and an extra bathroom. The private/fenced backyard offers a lovely sanctuary to enjoy the quiet surroundings. (id:50886)
Keller Williams Edge Realty
124 Wilfred Avenue
Kitchener, Ontario
ONE OF THE BEST PRICED SEMI'S IN THE CITY. Semi-detached with a separate side-entrance and large deep lot and parking for 3 vehicles. Welcome to this charming semi-detached 3-bedroom, 1.5-bathroom home in the heart of Kitchener, ON! Ideally located close to schools, parks, shopping, and with quick access to the highway 7, this property is perfect for families or commuters. Enjoy parking for up to 5 vehicles with a 1-car garage and a 4-car driveway. Above the garage, you'll find a unique balcony space — perfect for morning coffee or evening relaxation. Inside, the home is filled with natural light from windows throughout. The main floor offers a connected living and kitchen space, with the kitchen featuring a walkout to a private, fully fenced backyard with deck — ideal for entertaining. Upstairs, you'll find three spacious bedrooms with ample closet space. The basement includes a convenient office area, laundry, a 1-piece bathroom, and additional storage. Don’t miss your chance to own this well-maintained, move-in-ready home in a fantastic location! (id:50886)
RE/MAX Twin City Realty Inc. Brokerage-2
45 Crestwood Avenue
Peterborough, Ontario
Beautifully finished 4 level side split on a 117' x 133' private wooded lot adjacent to Kawartha Golf and Country Club. A prime location within a highly sought after location in Peterborough's West End in an area of custom built homes on large mature lots with no through traffic, perfect for young families and retirees alike. This home shows to perfection, freshly painted throughout, hardwood floors, new gas fireplace, large kitchen opening to yard and patio, three baths, family room, finished lower level, playroom, lux laundry room, and plenty of storage space. A very pleasant and quiet place to live surrounded by nature...country living in the city. Easy access to all amenities, great schools, Wellness Centre, and Hwy 115 for commuters. A Turn Key pre-inspected home. (id:50886)
Century 21 United Realty Inc.
510 Fenwick Place
Burlington, Ontario
Tucked away in a peaceful cul-de-sac in South Burlington, this charming 3(+1) bdrm, 2 bth home offers the perfect blend of comfort, convenience, and outdoor luxury. The front is beautifully landscaped with a welcoming private front porch to sit and enjoy your morning coffee. Inside greets you with a open-concept kitchen that seamlessly overlooks the bright living and dining areas, ideal for hosting friends or cozy family dinners. The upper level features 3 generously sized bedrooms and a updated 4th piece bath with ensuite privileges. Just off the kitchen and on the ground level, a warm and inviting family room awaits, complete with built-in shelving and direct walk-out access to your private backyard oasis, you'll find everything you need for entertaining or unwinding: a stunning pool (pump, filter, & heater 2021), hot tub (2024), gazebo, outdoor bar, and beautifully landscaped surroundings all designed to create your personal private retreat. Inside, the ground floor also features a stylish laundry space (washer/dryer 2023) and 3-piece bathroom. The lower level offers a versatile bonus room perfect for movie nights/game days as well as a possible fourth bedroom/home office/workout space. You'll also appreciate the ample storage in the large crawl space. A large double-car garage completes this picture-perfect package. Located minutes from shopping, downtown Burlington, the QEW, and Fairview GO station, this home offers effortless access to everything the area has to offer while maintaining that serene court-side setting. Don't miss your chance to experience this beautifully cared for family home! (id:50886)
Royal LePage Burloak Real Estate Services
168 Macnab Street N
Hamilton, Ontario
A 4682 square foot all brick canvas steps to James Street North offering one of the city's best walk scores! SEVERANCE OPPORTUNITY! 168 MacNab Street North presents numerous opportunities! Zoned D allowing an eternity of uses including multiple dwellings and a rooming house at highest and best use. Formerly two separate parcels with the possibility of re-severing for optimal value. This property is an investor's dream featuring soaring ceilings across all 3 floors, 6 bedrooms (13 total rooms), 4 bathrooms (2 roughed in) with several entry ways from the exterior and interior allowing for creative configuration both as independent multi units or a very attractive rooming house. Furthermore, the opportunity includes 2 second floor decks, 3 hydro meters, 2 water meters, 2 furnaces & 2 hot water heaters making HVAC distribution & utility management easier for any future landlord. A massive space with strong bones laid out properly to allow for an investor to take advantage of the by-law changes in Hamilton. Newer plumbing and electrical work throughout. *Some areas of the property are stripped back* *Deeded laneway* (id:50886)
Revel Realty Inc.
40 Braemar Avenue Unit# 30
Caledonia, Ontario
Welcome to 30-40 Braemar Avenue, ideally situated in the heart of Caledonia. This spacious townhouse condominium is located within the highly sought-after 'Meadow Gardens' complex. The property features 3 bedrooms, including an expansive primary suite with dual closets, as well as 3 bathrooms. The open-concept kitchen, dining, and living areas create a welcoming atmosphere, while the fully finished basement offers a generous family room, laundry and extensive storage space. Additional highlights include a hi-efficiency furnace & central-air conditioner (2020), oak cabinetry with pantry in the kitchen, high-quality laminate flooring throughout the basement, living room & bedrooms, ceramic tile in the kitchen & entrance, a covered front porch, inside access from the garage, and a private backyard featuring new fencing, a wood deck, and patio. For a monthly condo fee of $323.98, residents benefit from exterior maintenance services such as grass cutting and snow removal, ample guest parking, and building insurance. The location is within walking distance to numerous amenities, including parks, schools, fitness centres, restaurants, Tim Hortons, and the Grand River. With easy access to Hamilton, Ancaster, and Highway 403, this property is ideal for individuals seeking a low-maintenance lifestyle and exceptional convenience. (id:50886)
Royal LePage NRC Realty Inc.
174 Broker Drive
Hamilton, Ontario
Welcome to this beautifully updated 3-bedroom, 2-bath bungalow on the Hamilton Mountain in the sought-after Huntington neighbourhood. Perfectly situated near scenic parks and the stunning Mountain Brow, this home offers both convenience and lifestyle. Over the years, it has been thoughtfully upgraded with newer windows, doors, roof, modern kitchen, and updated flooring, giving it a fresh and inviting feel. The spacious layout provides comfortable living, while the bungalow design offers ease of access and functionality. Whether you’re a first-time buyer, downsizing, or looking for a family-friendly location, this home is a fantastic opportunity to move into one of Hamilton’s most desirable communities. (id:50886)
RE/MAX Escarpment Frank Realty
88 Bloomfield Crescent
Cambridge, Ontario
FAMILY-SIZED ELEGANCE. Tucked into a quiet crescent in East Galt, this all-brick beauty stands proudly in a growing, family-friendly neighbourhood—just minutes from schools, parks, shopping, and commuter routes. A generous foyer sets the stage, guiding you toward the elegant formal dining room—an ideal space for gathering with friends and family. From there, the home opens into the heart of the main level: a bright, modern kitchen with a central island, sleek stainless steel appliances, and crisp cabinetry that offers both beauty and function. The kitchen flows seamlessly into the casual dining area where sunlight pours in through wide windows, and garden doors lead you to a raised deck—your own slice of tranquility just steps from the kitchen. A cozy family room invites you to unwind with loved ones, while the main floor laundry and powder room add convenience. With direct access to the double garage and mudroom, this level is designed to keep things organized, tidy, and flowing smoothly. Upstairs, the home continues to impress with a smart layout that offers 4 generously sized bedrooms—each with access to its own private ensuite or semi-ensuite bath. Whether you’re raising a busy family, hosting extended guests, or simply love the idea of everyone having their own space, this level is perfectly tailored. The primary suite is especially noteworthy, offering a large walk-in closet and a luxurious 5pc ensuite complete with a deep soaker tub, separate shower, and dual vanities—your own personal retreat after a long day. Downstairs, the unfinished walkout basement is a blank canvas with bright windows and direct access to the backyard, giving you endless options to expand—whether it’s a media room, gym, guest suite, or all of the above. This home is over 2440 sqft plus an unfinished basement, and features pot lights, modern finishes, and parking for up to 4 vehicles. Located just a short drive to Highway 8, the 401, and downtown Galt. (id:50886)
RE/MAX Twin City Faisal Susiwala Realty
25 Wellington Street S Unit# 405
Kitchener, Ontario
Brand new unit from VanMar Developments. Stylish 1 bed suite with 10’ ceilings at DUO Tower C, Station Park. 550 sf interior + private balcony. Open living/dining, modern kitchen w/ quartz counters & stainless steel appliances. Primary bedroom with large walk-in closet & extra wide for bedroom work nook. In-suite laundry. Enjoy Station Parks premium amenities: Peloton studio, bowling, aqua spa & hot tub, fitness, SkyDeck outdoor gym & yoga deck, sauna & much more. Steps to transit, Google & Innovation District. (id:50886)
Condo Culture
86 Huntington Lane
St. Catharines, Ontario
Welcome to this renovated home (with just under 3000 square feet of finished living space) in Huntington Heights with 4 bedrooms and 5 bathrooms, where elegance meets everyday comfort. Step inside to a bright, open-concept main floor with porcelain tiles, solid maple cabinetry with soft close doors, quartz counters, centre island, and a sunken family room with a cozy fireplace, perfect for entertaining or just unwinding. Upstairs, the spacious primary suite features Jacuzzi ensuite, along with another bedroom with its own ensuite! The lower level offers in-law potential with a second kitchen, bedroom, full bath and its own laundry! Designed for easy living, the interlocked backyard and walkways frame a low maintenance outdoor space complete with seasonal apples, strawberries and blueberries from your own garden. Situated in one of the most desirable neighborhoods, close to great schools, the St. Catharines hospital, highway for commuters, and with a 2-car garage, this is a must-see property for buyers looking for style, comfort, and location. Don't miss your chance to own this spectacular home! (id:50886)
Royal LePage NRC Realty
50 Kenesky Drive
Hamilton, Ontario
Welcome to this beautifully designed 2,430 sq. ft. end-unit townhome in the highly desirable community of Waterdown. Offering a perfect blend of modern finishes and functional living spaces, this home is ideal for families, professionals, and anyone looking for style and comfort. Step inside to a bright, open-concept main level featuring gorgeous vinyl flooring and pot lights throughout. A spacious den/office provides the perfect work-from-home setup, while the Great Room, complete with a cozy fireplace, is perfect for relaxing or entertaining. The sleek kitchen boasts stainless steel appliances and ample cabinetry, seamlessly connecting to the dining and living areas for effortless flow. Upstairs, the thoughtfully designed second floor includes a convenient laundry room and a versatile loft space- perfect as a play area, reading nook, or additional office space. The home features four generously sized bedrooms, including a luxurious principal suite with an expanded ensuite. Unwind in the extra-large soaker tub and enjoy the convenience of a big walk-in closet. Outside, the fully fenced backyard offers privacy and space for outdoor activities, while the double driveway and garage provide ample parking. Professionally painted throughout, this move-in-ready home is in a prime location close to parks, schools, shopping, and major highways. Don't miss this rare opportunity to own a spacious, stylish townhome in one of Waterdown's most sought-after neighborhoods! (id:50886)
RE/MAX Escarpment Realty Inc.
11 - 101 Hazelglen Drive
Kitchener, Ontario
Excellent opportunity to own a well-established franchise Indian meat shop & restaurant in abusy Kitchener plaza. High-exposure location with steady traffic and loyal clientele. Thisturn-key operation includes a fully equipped kitchen with 3 meat display coolers, 2 tandoorovens, commercial kitchen hood, walk-in cooler & freezer, fryer, dough mixer, convection oven,and 2 split air conditioners - full chattel list attached. Efficient ideal layout with frontretail counter, prep area, and rear delivery door for easy operations. Monthly Rent is $3206,including base rent + TMI.Located in a vibrant plaza with ample parking for customers and staff. Strong franchise brandwith proven performance and franchise support. Don't miss this rare opportunity to own aprofitable, turn-key business with excellent growth potential.Buyer/Buyer's Agent to verify all information.DO NOT go direct or speak to staff.All Equipment and Chattels is on as-is-basis. (id:50886)
Century 21 Property Zone Realty Inc.
249-253 Front Street
Belleville, Ontario
Introducing your next investment opportunity, the Burrows Building! Located in Downtown Belleville, this multi-use building offers a blend of commercial and residential spaces, ensuring a diverse revenue stream. Among its highlights are 3 commercial and 11 residential units: 8 bachelors, 1 two-bedroom, and 2 one-bedroom apartments. With two of the commercial spaces being currently leased, an additional vacant 2161 sqft open concept unit awaits customization to meet tenants or owners needs. The residential units have undergone extensive recent renovations, showcasing contemporary amenities with the building's unique architectural charm. Some units are furnished and licensed for short-term accommodation, catering to both long and short term tenants. The Burrows Building has been completely upgraded and renovated within the last 3 years, including a total rebuild with structural upgrades, a new lower roof, new windows, new fire escapes, and security enhancements with surveillance cameras. Boasting stable rental income and promising growth potential, the Burrows Building presents an exceptional opportunity to expand your investment portfolio. (id:50886)
Ekort Realty Ltd.
32 Gibson Drive
Erin, Ontario
Brand New***Never Lived in, 3 Bed 2.5 Bath **Detached Home for Rent in Erin, Ontario! One and Half Car Garage. Entire Property for Lease even ***RENT-TO-OWN*** option Available. Available Immediately! Book Your Showing! Open-concept house features Hardwood flooring on the main floor with soaring 9' ceilings and soft carpeting upstairs. Upgraded kitchen with granite countertop, modern kitchen cabinets and brand-new stainless-steel appliances. Spacious great room with large window the upper level has 3 Large Size Bedrooms, with Walk-in Closets in Master Bedroom. Large windows throughout the home allow natural light to pour in, enhancing its bright and airy ambiance. Located in a quiet, family-friendly neighborhood, close to local amenities such as shopping, schools, and parks. **No Smoking and No Pets. ** (id:50886)
RE/MAX Skyway Realty Inc.
8 Oakwood Crescent
Peterborough, Ontario
Impressive 5 bedroom bungalow located on a low traffic street in prime West End Peterborough. Beautifully maintained, pristine condition, renovated bathrooms and kitchen, hardwood, 2 fireplaces, mudroom and double car garage. Wall to wall windows overlooking the sensational yard and sparkling blue inground pool. Full walkout on the spectacular lower level connects to the pool and garden. Enjoy the private patio and views of the hillsides in the distance. This home has so much to offer: location, views, pool, privacy, condition .... just move in and enjoy. A pre-inspected home. (id:50886)
Century 21 United Realty Inc.
Lower - 170 Wheatfield Crescent
Kitchener, Ontario
Welcome to 170 Wheatfield Crescent (Lower Unit), Kitchener Pioneer Park! This bright and spacious 1-bedroom, 1-bathroom lower unit offers comfort, privacy, and convenience in one of Kitcheners most desirable neighbourhoods. Featuring a spacious living area, modern kitchen and in-suite laundry, this unit provides everything you need for easy everyday living. Enjoy shared use of the backyard, perfect for relaxing outdoors, along with one parking space on a private double-wide driveway. Located in Pioneer Park, youll love being close to Highway 401, Conestoga College, shopping, restaurants, walking trails, and local transit. (id:50886)
Keller Williams Innovation Realty
Upper - 170 Wheatfield Crescent
Kitchener, Ontario
Welcome to 170 Wheatfield Crescent (Upper Unit), Kitchener Pioneer Park! This spacious 3-bedroom, 1-bathroom upper unit offers bright, comfortable living in a quiet, family-friendly neighbourhood. Enjoy a private deck for your exclusive use and a shared backyard perfect for relaxing or entertaining outdoors. Conveniently located near Conestoga College, Highway 401, shopping centres, parks, and scenic trails, this home provides easy access to everything you need. The unit includes 2 parking spaces and in-suite laundry for your convenience. (id:50886)
Keller Williams Innovation Realty
6 - 4255 Lismer Lane
London South, Ontario
For More Information About This Listing, More Photos & Appointments, Please Click "View Listing On Realtor Website" Button In The Realtor.Ca Browser Version Or 'Multimedia' Button or brochure On Mobile Device App. (id:50886)
Times Realty Group Inc.
6 - 111 Wilson Street E
Hamilton, Ontario
Credit to buyer on closing of 1 Year Condo Fees! Stunning end unit town located in desirable sought after Ancaster village, walkable to coffee shops, fabulous dining, french bakery, summer farmers market, memorial arts centre, trails, schools, grocery and more! Meticulously maintained in like new condition, freshly painted with California shutters throughout, this home is turn key. The main level welcomes you from the covered porch into a flex space, currently used as home gym with double door walk out to exposed aggregate patio. Inside entry from garage. Convenient 2 piece bath with quartz counter. On the main level, you will find an elegant and exceptionally spacious living room/kitchen with 9 ft ceilings, crown moulding, hardwood floors. Living room is centred around gas fireplace with double door access to deck with bbq gas line and facing ravine. Dining area and kitchen peninsula offers ample room for entertaining. Crisp white kitchen with quartz counters, premium hardware, pearl finish textured tile backsplash, stainless steel appliances including gas stove, ample kitchen cabinet space with pantry. Main level 2 piece bath with quartz counter vanity and hexagon tile floor. Upstairs you will find three bedrooms, laundry, 2 full baths. Primary suite with walk in closet, ensuite with walk in glass shower, two large windows facing ravine. Additional 4 piece bath with quartz counter vanity and tub. No rental Items! Enjoy the Ancaster lifestyle with this beautiful move in ready home. (id:50886)
RE/MAX Escarpment Realty Inc.
3 Minler Street E
Ingersoll, Ontario
Exceptional 2020-Built Modern Semi in Sought-After Oxford County! Discover this stunning semi-detached home offering 1,583 sq. ft. of thoughtfully designed living space that blends modern style with everyday functionality. The open-concept main floor features a bright great room flowing into a spacious dining area and contemporary kitchen with upgraded sink, modern appliances, and valence lighting. Large windows fill the home with natural light, creating a warm and inviting atmosphere ideal for both family living and entertaining.The kitchen opens directly to a private, fully fenced backyard your personal outdoor retreat perfect for morning coffee, summer barbecues, and safe play for children and pets. Upstairs, generously sized bedrooms provide comfort and versatility, with a primary suite offering a calm retreat and additional rooms ideal for family, guests, or a home office. The basement is already framed, insulated, and wired with egress windows and bathroom rough-ins, ready for easy finishing into a recreation room, gym, or in-law suite. A carbon monoxide sensor adds peace of mind. The oversized garage offers extra length and width, accommodating a car or truck plus valuable storage or workshop space. Located minutes from Hwy 401, this home offers unmatched convenience with nearby grocery stores, restaurants (Tim Hortons, Subway, Burger King, Wild Wings), the Ingersoll Curling Club, Westfield Park, golf, and playgrounds. Still under Tarion warranty, this move-in-ready home delivers comfort, functionality, and long-term value in one of Oxford County's most desirable communities. (id:50886)
Royal LePage Certified Realty
199 Balmoral Avenue N
Hamilton, Ontario
Welcome to 199 Balmoral Ave N. This renovated legal duplex offers two two-bedroom units with each unit having its own laundry in-suite. This incredible investment opportunity offers flexible possession and is perfect for first-time buyers, investors, or anyone looking for a strong mortgage helper. Main floor unit is currently tenanted at $1,900/month. The upstairs unit which is 1.5 stories is vacant and ready for a new tenant or you! This home is located just steps to Gage Park, Ottawa Streets trendy shops and restaurants, schools, public transit, and quick highway access, this home truly has it all. (id:50886)
Keller Williams Complete Realty
14 Serenity Lane
Hamilton, Ontario
Welcome to 14 Serenity Lane a beautifully maintained 3-bedroom, 2.5-bath freehold townhouse that combines modern living with everyday convenience. Perfectly situated near top-rated schools, parks, shopping, and major highways, this home offers the lifestyle todays buyers are searching for. The main floor showcases elegant porcelain tiles and new flooring throughout, complementing the open-concept kitchen with stainless steel appliances and floor-to-ceiling cabinetry - an ideal space for both entertaining and family living. An oak staircase leads to the upper level, featuring three generous bedrooms, including a primary suite with a private 3-piece ensuite, plus the convenience of second-floor laundry. The unfinished basement provides excellent storage with endless potential to customize to your needs. Additional highlights include California shutters, a low-maintenance backyard, and a bright, open layout with quality finishes. Move-in ready and meticulously cared for, this turnkey home is waiting for its next chapter. Don't miss your opportunity to make it yours! (id:50886)
Keller Williams Complete Realty
229 Locke Street S
Hamilton, Ontario
Commercial & Residential space in TRENDY Locke Street location! 2.5 Storey Live-Work corner property with a fenced patio & backyard. Separated meters with side-by-side parking for 3 vehicles! 3-Bedroom apartment on upper level. Great views over-looking the popular street. Many unique features in this building include hardwood throughout the main floor, wood-accented ceilings, a large outdoor stamped concrete patio area, and many more! Many possible uses for the space & LOTS of potential! Don't miss out on the great opportunity! (id:50886)
Exp Realty
100 Bisset Avenue
Brantford, Ontario
Welcome home to 100 Bisset Avenue in Brantford. This freehold 2-storey end-unit townhouse offers 1,296 sq ft of primary living space with 3 bedrooms, 2.5 bathrooms, a professionally finished basement, single-car garage and a fully fenced and gated backyard. Lovingly maintained by its original owners, this home is set in the sought-after, family-friendly Empire South community of vibrant West Brantford. The main level begins with a welcoming tiled foyer complete with built-in shelving and a convenient 2-piece bathroom. The carpet-free design continues with laminate flooring throughout the open-concept layout, featuring a spacious living room and an eat-in kitchen. The kitchen offers two-tone cabinetry, extended counters, updated fixtures, and stainless steel appliances, including a newer fridge and stove (2023). From here, sliding doors open to the backyard, and there is also direct inside access to the garage for added convenience. Upstairs are three bedrooms, including a primary suite with a walk-in closet and a 4-piece ensuite bathroom. A second 4-piece bathroom and a linen closet complete the upper level. The professionally finished basement (2020) expands the living space with a large recreation room featuring recessed lighting, built-in shelving and cabinetry. A finished laundry room with additional cabinetry adds function, while a utility room with built-in shelving provides organized storage. The level is complete with a cold room/cellar. The fully fenced backyard includes a raised wooden deck, a gazebo, and a covered BBQ gazebo for cooking in any weather. A large shed with a serving-style opening makes it ideal for storage or entertaining, while a gated throughway offers convenient access in and out of the yard. Just steps from excellent schools, walking and biking trails, public transit, and a variety of nearby shopping and dining options, this home combines everyday convenience with a family-friendly setting. (id:50886)
RE/MAX Escarpment Realty Inc.
1073 North Service Road
Hamilton, Ontario
Perched on the tranquil shores of Lake Ontario, this exquisite home offers breathtaking, unobstructed views of the Toronto skyline, refined living spaces, and numerous upgrades throughout. Inside, the inviting layout features spacious principal rooms with hardwood floors and pot lights. The dining room showcases stunning lake views, while the family room boasts a cozy gas fireplace. Built-in speakers enhance the ambiance of the living room. The chefs kitchen impresses with stainless steel appliances, granite countertops, and hardwood flooring. The primary bedroom serves as a private retreat with a 3-piece ensuite, a walk-in closet, and hardwood floors. Three additional bedrooms provide ample space, including one with serene lake views and others overlooking the lush front yard. The versatile lower level includes a bedroom, a full washroom, and walk-up access to the backyard oasis. Outdoors, enjoy a 16' x 40' concrete pool set against a tranquil waterfront backdrop, along with a private outdoor sauna for ultimate relaxation. This home effortlessly blends luxury, comfort, and style perfect for your refined lifestyle. (id:50886)
RE/MAX Aboutowne Realty Corp.
198 Schooner Drive
Norfolk, Ontario
Gorgeous sought after bungalow style home on the 16th hole overlooking the fairway and green of a championship golf course. This home, built in 2018, is perfectly situated in the tranquil master planned adult lifestyle community Dover Coast which is dedicated to designing a carefree resort style living. Welcome to this stunning bungalow that offers a perfect blend of style and comfort. As you step inside, you are welcomed by a large foyer, bright and spacious Great Room with vaulted ceilings, NG fireplace, and door to the rear screened in porch. The kitchen is well appointed with chic "Anew" grey cabinetry, granite counters, and ample storage and counter space. The main floor features two bedrooms and an office, laundry and inside entry from the attached garage. The primary bedroom boasts 3-piece ensuite featuring a glass and tile shower, and large walk in closet. The second bedroom has ensuite privileges to the main 4 piece bath. In the lower level of the home you will find a large bedroom, two piece bath, high ceilings, high efficiency furnace, air exchanger and on demand water heater. Outside this home offers concrete drive with space for 4 cars, concrete walks, attached two car garage, relaxing covered front porch, screened-in back porch and rear concrete patio with beautifully landscaped yard and gardens. Covered in the condo fees are lawn care and cutting, irrigation, snow removal, the dog park and pickleball courts. Dover Coast residents also enjoy access to a tiered waterfront sun deck and swimming area located behind Davids Restaurant. This property is a must-see for anyone looking for a beautiful, meticulously maintained home in a fantastic location. Dont miss the opportunity to make this your dream home. (id:50886)
Royal LePage State Realty
712 Rideau Street W
North Grenville, Ontario
Rare turnkey profitable investment opportunity: Own one of Kemptville's busiest and most beloved pizzerias, boasting a stellar 4.6/5-star Google Maps rating, located at the prime intersection of Highway 43 and Rideau Street in the fast-growing community of North Grenville. This well-established business generates an impressive $57,340.85 in gross monthly sales, featuring strong financial performance, a unique menu, and a loyal customer base. Perfectly positioned in a high-traffic gas station with excellent visibility and accessibility, Sam's Pizzeria offers a turnkey operation that is fully equipped and ready for a new owner to continue its success. The current owner is also willing to stay on as a permanent employee and provide training up to three days per week, ensuring a smooth transition and continued operational excellence. Ideal for seasoned restaurateurs, investors seeking strong returns, or aspiring entrepreneurs, this is your chance to step into a thriving, profitable business in one of Eastern Ontario's most dynamic markets. (id:50886)
Exp Realty
14 Thornton Avenue
Ottawa, Ontario
Welcome to 14 Thornton Ave. The Glebe, one of Ottawa's most sought-after neighbourhoods , This ultimate luxury residence redefines modern living, offering an exceptional blend of design, comfort, and location. Boasting 3+1 spacious bedrooms and 4 bathrooms, this stunning home includes a fully self-contained second dwelling unit (SDU) complete with its own bedroom, family room, full bathroom, and a full suite of appliances ideal for extended family, guests, or a premium rental opportunity. The heart of the home is a custom-designed kitchen, featuring high-end appliances, a two-tone cabinetry design, oversized countertops, and elegant ambient pod lighting. It flows seamlessly into a sun-drenched living space framed by floor-to-ceiling windows, perfect for both relaxation and entertaining. The second floor hosts a serene primary bedroom with a private ensuite and a custom walk-in closet, while two additional well-sized bedrooms each enjoy access to balconies. Every inch of this home has been thoughtfully crafted from sleek modern finishes and custom, Set against a backdrop of mature urban greenery and surrounded by professionally landscaped grounds, this home is within walking distance to Rideau Canal, fine dining, shopping, fashion boutiques, art galleries and theatre district, transport, schools, shops, & leisure facilities within easy reach, 8 min to DT, 2 min to Landsdown, walk and bike to everything from restaurants in Little Italy and ,Dow's Lake, Carleton University, University of Ottawa, to Lansdowne Park. (id:50886)
RE/MAX Hallmark Realty Group
600 Mcdonald St
Thunder Bay, Ontario
Welcome to 600 McDonald Street! Step back in time with this charming 1920-built, all-brick bungalow — a home that has truly stood the test of time and still knows how to turn heads. Nestled on a quiet corner lot in the friendly East End, this gem perfectly blends vintage character with modern comfort. Inside, you are greeted by original hardwood floors that have seen a century’s worth of good stories (and are ready for a few more). The open-concept living and dining area is ideal for cozy dinners, Netflix marathons, or the occasional spontaneous dance party. The updated kitchen is bright and efficient, complete with a built-in microwave and all the appliances you need to move right in and start cooking up a storm! With two comfortable bedrooms and a full four-piece bathroom, this home is perfect for first-time buyers, downsizers, or anyone who appreciates a place with real personality. Updates include newer windows, central air, and a high-efficiency furnace for year-round comfort. Outside, enjoy a deck for summer barbecues, a large shed and carport, and a fenced yard. Downstairs, the partially finished basement with large, bright windows offers endless potential — whether you envision a recreation room, home gym, or that hobby space you have always dreamed about. Bring your ideas, move right in, and make 600 McDonald Street your next great story. (id:50886)
Royal LePage Lannon Realty
3710 Paden Road
Ottawa, Ontario
PARK-LIKE OASIS + LUXURIOUS HOME + CONVENIENT LOCATION ~ MINS TO Kemptville, picturesque North Gower & Manotick, 20 MINS TO Kanata and easy HWY ACCESS. This NEWER BUILD is larger than it looks and offers 6 bedrooms, 4 spa-like bathrooms, main floor office, custom kitchen, media room and heated garage (currently being used as a man cave). High-end features ~ vaulted ceilings, custom feature wall, professional landscaping and oversized windows that flood the home in natural light and offer serene views. Driving up to the property, you will see a picture-perfect home situated on 2 ACRES of sprawling lawns, enveloped in mature trees. Convenient office/ den right off the front door. The OPEN-CONCEPT floor plan is perfect for gathering with friends and family. Custom kitchen with quartz countertops, new backsplash and sunny eating area. Gorgeous great room with soaring ceiling and stunning fireplace. 2 bedrooms on the main floor including the primary with EN-SUITE bathroom and custom closet. Main flr laundry. Upstairs, you have 2 more bedrooms and LOFT with a balcony overlooking the great room. The exquisite lower level may end up being your favorite place in the home ~ gorgeous home theater room with a 2nd fireplace, dramatic paint colors to set the mood and pot-lighting, the most amazing full SPA BATHROOM w/ soaker tub, separate shower & heated floors, two more bedrooms and tons of storage. This space gives older kids their own entire living space and could easily be turned into an in-law suite. TONS OF UPGRADES (see attachment for recent upgrades) including top of the line water system, insulated and heated garage, fencing with double gate & more. BACKYARD OASIS is enveloped in trees and offers complete privacy and multiple sitting areas, deck, interlock patio, custom gazebo, hot tub and firepit area. CHECK OUT the multi-media tour. Call today to see this special property that has it all- luxury and comfort + private 2 acre lot + great location. (id:50886)
RE/MAX Hallmark Realty Group
52 Bergeron Private
Ottawa, Ontario
Gorgeous 3 bedroom Domicile lower end unit terrace home with modern touches in desirable Chapel Hill! Welcoming foyer with plenty of custom storage space. Luxurious, oversized open concept living/dining/kitchen area with hardwood floors. Cozy electric fireplace feature wall. A dream space for entertaining guests or curling up with a good book. You'll love the ample cabinet space in the kitchen, quartz countertops and stainless steel appliances. Lower level features primary bedroom with 4 piece ensuite, built in TV and custom walk in closet with wall to wall Ikea cupboards! 2 secondary bedrooms, family bath and laundry complete this level that includes updated luxury vinyl floors. Enjoy time outside on your balcony and interlock patio below. There is 1 parking space included with the unit as well as a storage locker. This unit is a must see!! (id:50886)
RE/MAX Affiliates Realty Ltd.
274 Pembina Private
Ottawa, Ontario
**PRICED AGGRESSIVELY FOR A QUICK SALE!** Stylish 2 Bed, 2 Bath Urbandale Jazz Condo in the Heart of Riverside South with 2 PARKING SPOTS! Welcome to modern, low-maintenance living in one of Ottawa's most desirable family-friendly neighborhoods. Whether you are a first-time buyer, a professional couple, or looking to downsize, this home has everything you need in a location you will love. Step into a bright, tiled foyer that flows into a spacious open-concept main floor featuring rich hardwood flooring, large transom windows that let in tons of natural light, and direct access to a private balcony. The upgraded kitchen is a showstopper with sleek stainless steel appliances, extended cabinetry with elegant crown molding, quartz countertops, subway tile backsplash, a generous breakfast bar with seating for three, and plenty of counter space for cooking and entertaining. The main-level primary bedroom is warm and welcoming with tray ceilings, large windows, and a walk-in closet. A stylish 3-piece bathroom with a modern glass standing shower completes the main level. Downstairs, the fully finished lower level offers a second bedroom with a full-size closet, perfect for guests, a home office, or a flexible living space. You will also find a 4-piece bathroom featuring a rainfall shower, glass enclosure, and a relaxing Jacuzzi tub. In-unit laundry and direct garage access from this level add everyday convenience. Enjoy all the benefits of condo living with the rare bonus of two parking spots. Located just minutes from parks, schools, shopping, green spaces, the community center, and the upcoming LRT station, this home offers outstanding lifestyle and connectivity. *Some Photos Virtually Staged* (id:50886)
Exp Realty
1601 Haydon Circle
Ottawa, Ontario
Immaculately maintained 3-bedroom, 3-bathroom end-unit townhome with attached garage, where comfort, style, and location come together effortlessly. Tucked away in a quiet setting with no rear neighbours and backing onto a serene pond. This home offers rare privacy and stunning natural views while just steps to tons of amenities. Inside you will find a bright, open-concept main floor featuring large windows that bathe the space in natural light. The modern kitchen seamlessly connects to the dining and living areas, perfect for everyday living and entertaining guests. Upstairs, you'll find three generous sized bedrooms, including a peaceful primary suite complete with an ensuite bathroom and ample closet space. Enjoy the added convenience of second-floor laundry, making day-to-day chores easier. The backyard is fully fenced with private patio. Located in a family-friendly neighbourhood just minutes from parks, schools, shopping, and transit, this move-in ready home perfectly balances natural surroundings with urban convenience. Some photos have been virtually staged. (id:50886)
Paul Rushforth Real Estate Inc.

