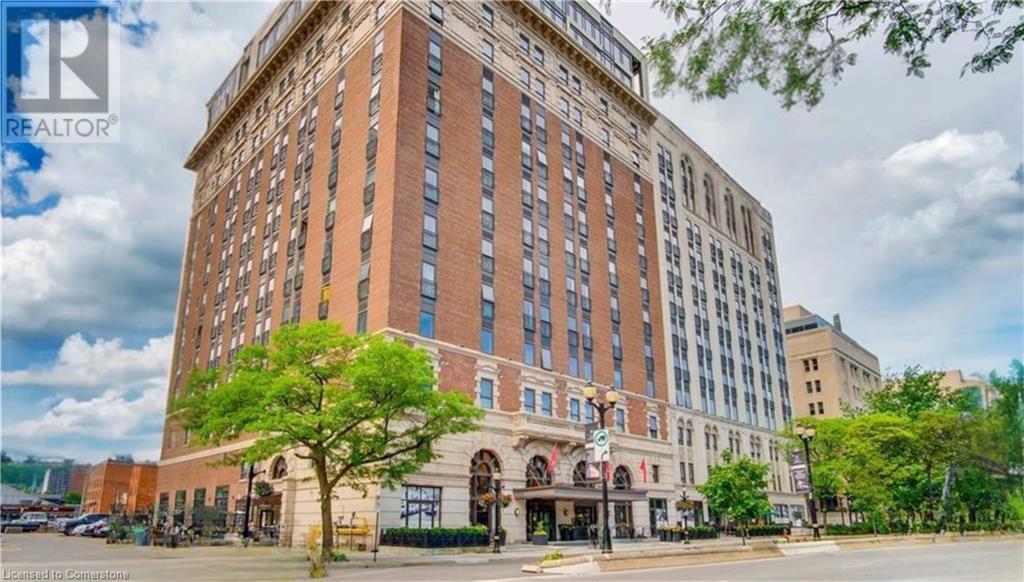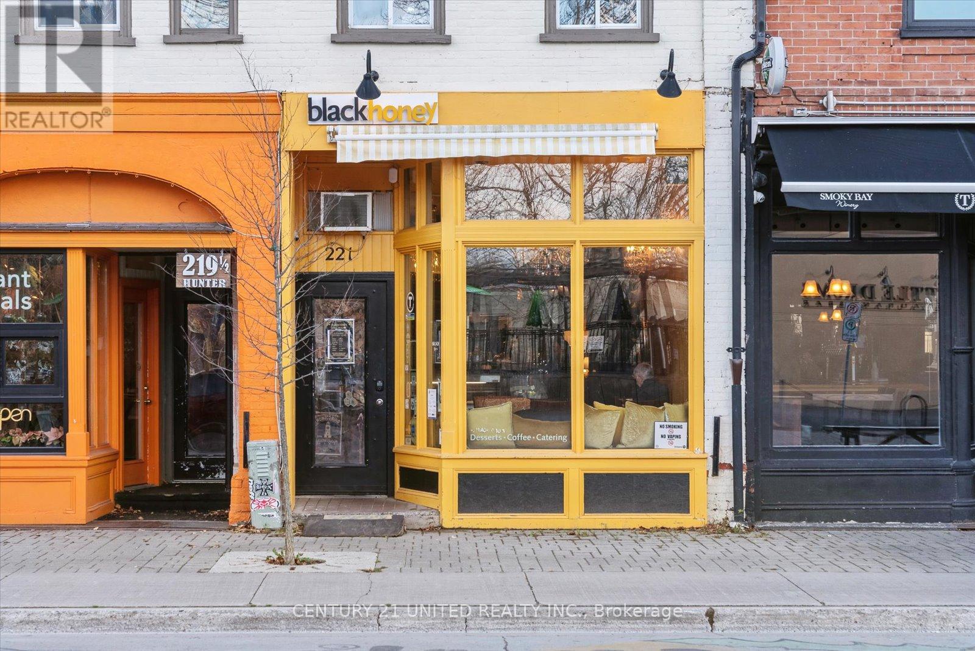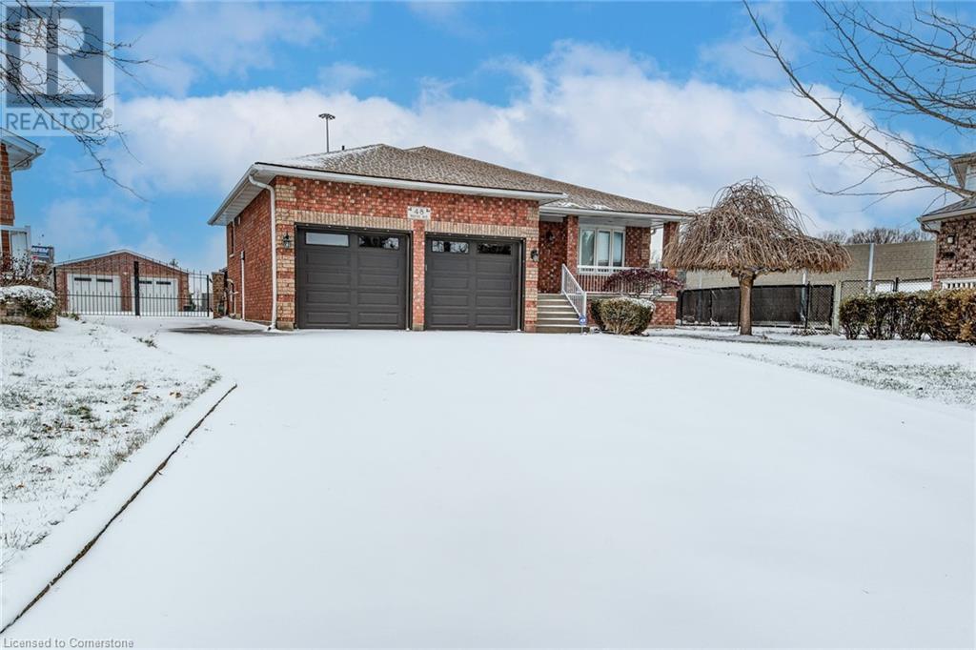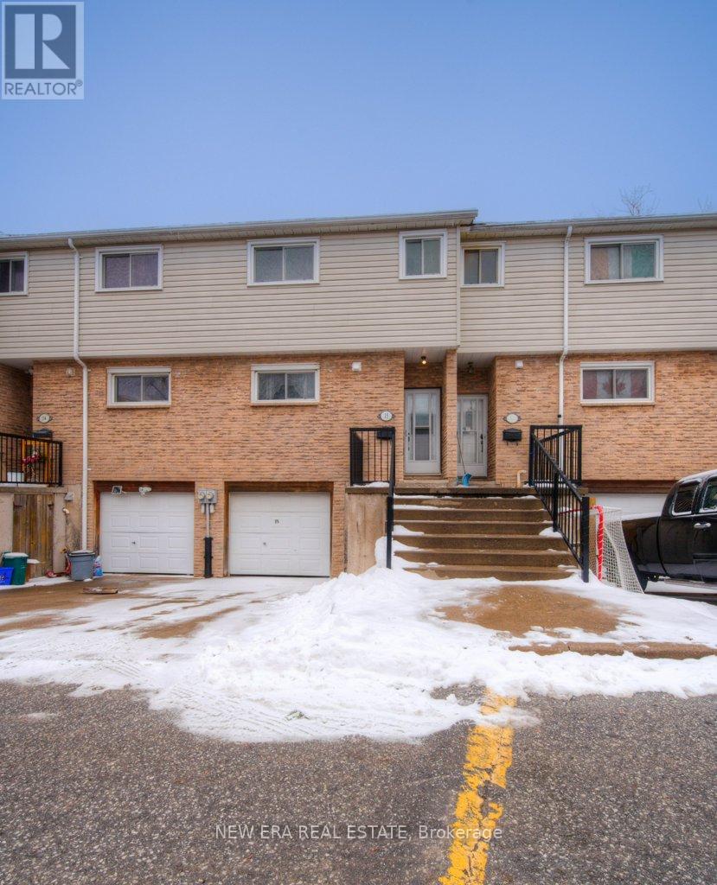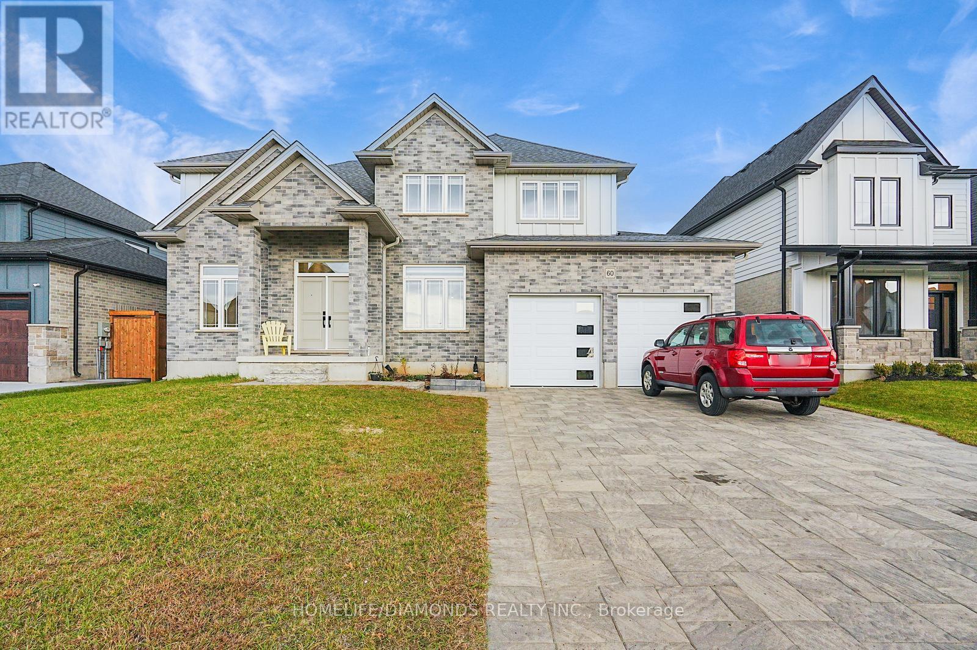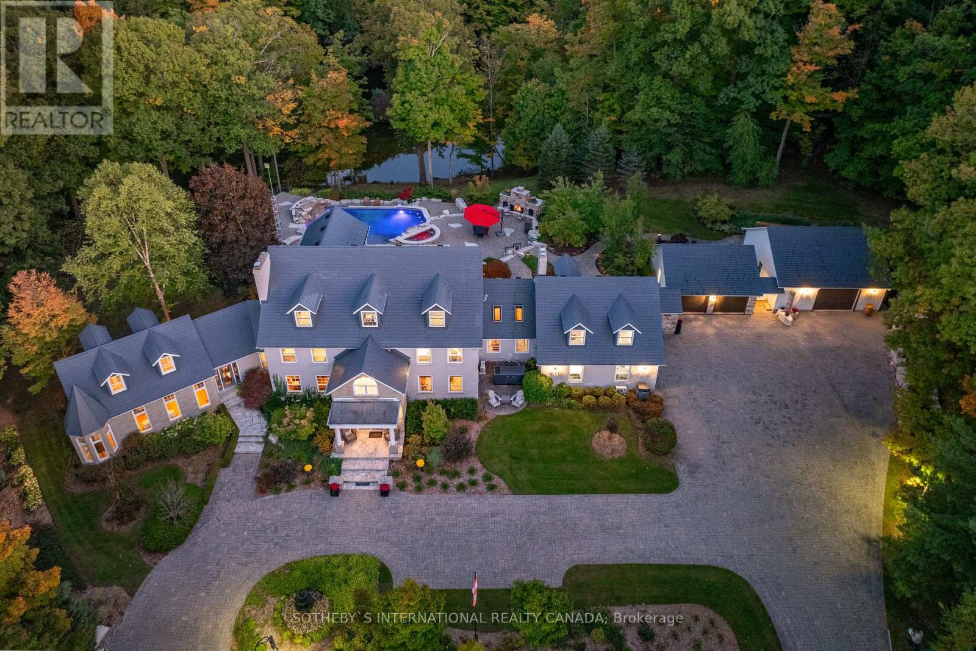0308 - 200 Redpath Avenue
Toronto, Ontario
Welcome Home to The Parker, the pinnacle of luxury rental living in Yonge and Eglinton. Perfect views from a Juliette balcony and high-end finishes including quartz countertops and Kitchen Aid and Kitchen Aid appliances. This pet-friendly, thoughtfully designed unit offers smart home features like 1Giginternet and NEST thermostats for seamless living. Enjoy premium amenities: a rooftop LIDO infinity pool, 2-storey penthouse Temple fitness centre, lobby lounge with cafe, and more. Designed by the acclaimed Graziani Corazza Architects and featuring interiors by Figure3, stands as a testament to superior craftsmanship and an unparalleled living experience. Your Home at The Parker Awaits Where Luxury Meets Lifestyle. Limited Time Offer - Sign a lease before November 15th to 17th, to receive Up to Two Months Free rents, 5+ Years of Free In-Suite Wi-Fi, Additional $1,000 Move-In Bonus .*In select suites (id:50886)
Royal LePage Your Community Realty
1804 - 200 Redpath Avenue
Toronto, Ontario
Welcome Home to The Parker, the pinnacle of luxury rental living in Yonge and Eglinton. Perfect views from a Juliette balcony and high-end finishes including quartz countertops and Kitchen Aid and Kitchen Aid appliances. This pet-friendly, thoughtfully designed unit offers smart home features like 1Giginternet and NEST thermostats for seamless living. Enjoy premium amenities: a rooftop LIDO infinity pool, 2-storey penthouse Temple fitness centre, lobby lounge with caf, and more. Designed by the acclaimed Graziani Corazza Architects and featuring interiors by Figure3, stands as a testament to superior craftsmanship and an unparalleled living experience. Your Home at The Parker Awaits Where Luxury Meets Lifestyle. Limited Time Offer - Sign a lease before November 15th to 17th, to receive Up to Two Months Free rents, 5+ Years of Free In-Suite Wi-Fi, Additional $1,000 Move-In Bonus. *In select suites (id:50886)
Royal LePage Your Community Realty
201b - 146 Dupont Street
Toronto, Ontario
Amazing 2nd floor retail-showroom-professional-institutional-office space in Landmark building. Unique open space with 14' ceilings and glass enclosed space. Large kitchen, 2 washrooms. In Annex close to Yorkville, subway is steps away. 2 parking spaces included. This space is definitely very cool!!! Pls note: Lease is semi-gross with 1st year's rent as base year and adjustment made every year based upon increase/decrease in property taxes. Gross rent includes building and HVAC repairs & maintenance and includes all utilities (hydro, gas and water). (id:50886)
Harvey Kalles Real Estate Ltd.
Lower - 123 Bedford Road
Toronto, Ontario
One year renovated lower level unit with great attention to details. Broadloom with radiant heating. Newer kitchen with granite counter along with wood cabinets. T.V. in the bedroom with queen size bed frame. Separate entrance. Shared beautiful backyard. Easy walk to St. George subway station and Bloor St, shops. close to University, Luxury shopping. University students welcome. (id:50886)
Royal LePage Connect Realty
1641 Villa Nova Road
Wilsonville, Ontario
Fantastic Opportunity to live in the Country on 1 Acre of land with a 2,478 sq ft above grade 2 storey large brick family home built in 1973 ready for your renovations with immediate possession! 1,239 sq ft on main floor and 1,239 sq ft on second floor plus full basement! 92.5 feet frontage by 471 feet depth lot, large spacious home with 5 bedrooms all on upper level, 3 baths, newer reshingled roof 2016, newer gas furnace in 2016 just serviced, septic tank just pumped out and new UV water purification system just addded for your drinking water, central air. Perfect for handyman or someone looking to build sweat equity with lots of room to build your 3 car detached garage or heated shop you have always dreamt about. Won't last long so book your appointment today! (id:50886)
Century 21 Heritage House Ltd
20 Stanley Avenue
Kitchener, Ontario
This beautiful purpose-built duplex showcases two sleek and modern units. The upper level features a spacious three-bedroom, two-and-a-half-bathroom unit with expansive living spaces, stylish finishes, and a luxurious master suite complete with a four-piece ensuite bath. The lower level hosts a two-bedroom, one-bathroom unit with an open-concept layout, maintaining the same contemporary style and offering a private entrance. Both units include their own laundry facilities and are bathed in natural light through large windows. This property is an ideal option for a mortgage helper or a valuable addition to your residential investment portfolio. REALTOR®: (id:50886)
Chestnut Park Realty Southwestern Ontario Limited
112 King Street E Unit# 612
Hamilton, Ontario
Welcome to the fabulous and historic Royal Connaught building! This modern, well-maintained 1 bed, 1 bath unit with underground parking offers everything you need in style and convenience. Facing the escarpment, this unit features quality upgrades like stainless steel appliances, 9-foot ceilings, floor-to-ceiling windows, and in-suite laundry. The unit is partially furnished; coffee table, desk, futon, TV and stand, kitchen table, and 4 chairs. Enjoy first-class amenities, including a lounge and games room, fitness studio, theatre, courtyard terrace with BBQ, and a Starbucks on the main level. Centrally located near public transit and GO Transit, restaurants, schools, hospitals, and shopping—ideal for students and medical professionals with McMaster University and several hospitals nearby. Utilities are extra. Seeking AAA tenants. (id:50886)
RE/MAX Escarpment Realty Inc.
293 Elgin Street E
St. Marys, Ontario
Welcome to 293 Elgin Street East St Marys : This family friendly 1 storey sided home is well located close to everything St Marys has to offer. Downtown St Marys shopping is a short walk as well as schools and Community Centre and arena . Having had extensive renovations over the years this 3 bedroom 1 and bath home is sure to please . The main level features a large open family room with gas fireplace overlooking the expansive deck and rear yard, a galley kitchen with custom cabinets which opens to a comfy dining area, a formal living room for entertaining, a main floor office or bedroom, plus a two piece washroom with laundry facilities and storage . The upper floor features Two or Three bedrooms depending on your choosing and a renovated 4 piece bathroom . The attached double garage is insulated and heated and is great for your hobbies or to do home mechanical work. Of special interest there is a recently built 22 by 24 foot two car garage or storage building with concrete flooring which is currently not insulated or serviced by hydro that can be finished to suit your needs and a large separate detached storage shed as well . Plenty of parking exists in the surfaced driveway with parking for an additional 4 cars .All of this on a 0.250 acre mature lot . Call your agent for a viewing today . **** EXTRAS **** Huge rear patio , Attached garage is insulated and heated , Separate two car garage 22 x 24 foot garage with concrete floor , does not have hydro and currently not insulated . detached garden shed . (id:50886)
Coldwell Banker Homefield Legacy Realty
87 Elgin Street
London, Ontario
Welcome to 87 Elgin Street, a delightful bungalow nestled conveniently off Hamilton Road and Highbury Avenue. This inviting home features 3+1 bedrooms and 1+1 bathrooms, making it an ideal choice for first-time home buyers, families looking to grow, or seniors seeking a comfortable living space. With two fully equipped kitchens, this property offers versatile living arrangements, including the potential for a lower-level unit with a separate entrance perfect for generating extra income or accommodating extended family. The exterior boasts a decent-sized shed/workshop in the backyard, providing ample space for hobbies or additional storage, along with a good sized backyard for outdoor activities and relaxation. Location is key, and this home does not disappoint. Enjoy the convenience of being within walking distance to major bus routes, just 10 minutes from downtown London, and a mere 15 minutes to Fanshawe College. With easy access to the 401 and a plethora of nearby amenities, everything you need is just a short stroll away. Dont miss this fantastic opportunity to own a versatile property in a great community. Schedule your viewing today and envision the possibilities that await at 87 Elgin Street! **** EXTRAS **** Lot dimensions are 107.53 ft x 40.10 ft x 107.80 x 40.10 ft. measurements to be verified by buyer. (id:50886)
Oak And Key Real Estate Brokerage
62 - 996 Sydenham Road
Peterborough, Ontario
This established condominium complex is ideal for first-time buyers, young families, downsizers, or investors. Conveniently located near transit routes, schools, grocery stores, and more, this home offers an assigned parking space and a lovely park view with green space for relaxation. The interior is bright, fresh, and move-in ready. It features three well-lit bedrooms, a spacious bathroom, a functional white kitchen, a dining area, and a sizable living room with sliding door access to a patio. The basement includes a rough-in for a second bathroom, laundry hookup, and ample storage. Updates include furnace 2018, 200 amp panel, front door/windows/sliding door 2019. Immediate possession is available. **** EXTRAS **** Main floor heating is forced air gas, second floor is electric baseboard heating. Approx. 1,150 sq. ft. above grade as per iguide floor plan. (id:50886)
Century 21 United Realty Inc.
217 Hunter Street W
Peterborough, Ontario
Here's your chance to own a thriving, well established, turn key business that has been a staple in Peterborough's community. Nestled in the heart of the city's vibrant downtown cafe district, this beloved bakery and catering company offers an unmatched opportunity for aspiring entrepreneurs or experienced operators looking to step into an already successful venture. Situated in an excellent downtown area and ample parking, the property boasts a bakery fully equipped for seamless productions, featuring an efficient layout, ample storage, and all the tools needed to produce everything artisan breads to decadent cakes. Additionally, the menu caters to modern tastes with gluten-free and vegan options, ensuring inclusivity and broad appeal to a diverse customer base. This business thrives on multiple revenue streams, including a thriving bakery, a highly regarded catering service and The Barkery (Dog Treats). With a loyal customer base, and impeccable reputation, the groundwork for continued success is already in place. This isn't just a business. Black Honey is a heartbeat of the community. To take on this business is to inherit a legacy and be a part of something so much BIGGER. **** EXTRAS **** The sale includes the fully equipped Bakery, fixtures, and equipment, ensuring a smooth transition. (id:50886)
Century 21 United Realty Inc.
221 Hunter Street W
Peterborough, Ontario
Here's your chance to own a thriving, well-established, turn key business that has been a staple in Peterborough's community. Nestled in the heart of the city's vibrant downtown cafe district, this coffeehouse offers an unmatched opportunity for aspiring entrepreneurs or experience operators looking to step into an already successful venture. Situated in a high-visibility location with excellent foot traffic and ample parking, the property boasts a spacious and inviting cafe with both indoor and outdoor seating. Includes all the tools needed to produce seamlessly. Additionally, the menu caters to modern tastes with gluten-free and vegan options, ensuring inclusivity and broad appeal to a diverse customer base. With a loyal customer base, and impeccable reputation, the ground work for continued success is already in place. **** EXTRAS **** The sale includes the fully equipped coffee house with all furnishings, fixtures, and equipment, ensuring a smooth transition. (id:50886)
Century 21 United Realty Inc.
48 Wayne Avenue
Cambridge, Ontario
Welcome to this 4 level backsplit home with a detached workshop or double car garage on a 0.63 acre lot in Hespeler on a low traffic court, right by Highway 401. The upper level of this home features 3 bedrooms and a cheater ensuite bathroom with a separate large glass shower, whirlpool bathtub and large vanity with double sink. The main level features a formal living and dining room with double doors, an upgraded kitchen with built in appliances, a large centre island with granite countertops. Door to the double car garage and door to the side yard. Only few steps down from the main level is the 3rd level. This level features a full 4 piece bathroom, bedroom and a family or recreational room with a built in fireplace, custom cabinets and corner bar on the other side. From here you can walk out to the backyard, its a perfect layout for all types of entertaining. The lowest level features an office that is large enough to be used as a bedroom, a bedroom with double doors, 3 piece bathroom, laundry room with walk up to the garage and cold room. There is also a large bonus room on this level that has slightly lower ceilings but it can be a perfect kids play area if not used as a storage room. This carpet free home is in move in condition, ready for the next owner with many updates. For any contractor, mechanic or hobbyist, the approx. 700sqft workshop or garage with hydro and concrete floors will be perfect. This amazing 0.63 acre lot is big enough for a pool, a garden and even a volleyball court, with space still left for a playground or anything else that you can imagine. This size lot in the city is really rare! Don't miss your chance for this dream property! Book your showing today. (id:50886)
RE/MAX Twin City Realty Inc.
15 - 149 St Catharine Street
West Lincoln, Ontario
Welcome to the epitome of stylish and modern living in Smithville! This renovated 3-bed, 2-bath townhouse condo is a true gem, offering a perfect blend of contemporary design and comfortable living. Step inside to discover a thoughtfully updated interior featuring a seamless flow and a wealth of natural light. The kitchen boasts modern appliances, granite countertops, and ample storage space. It effortlessly connects to the dining area, creating an ideal setting for entertaining guests or enjoying family meals. The renovated bathrooms feature contemporary fixtures and finished basement provides extra living space. A private patio invites you to step outdoors and enjoy the fresh air, making it the perfect spot for morning coffee or evening relaxation. With a townhouse condo, exterior maintenance is provided, allowing you to enjoy a low-maintenance lifestyle. The community atmosphere and small-town charm make this an ideal choice for those seeking both comfort and convenience. (id:50886)
New Era Real Estate
61 Quinn Forest Drive
Bracebridge, Ontario
NEWER HOME WITH NUMEROUS LUXURY UPGRADES BACKING ONTO A SCENIC GOLF COURSE! Nestled in a desirable Bracebridges location, this stunning 2021-built home backs onto the scenic South Muskoka Curling and Golf Club, offering a serene backdrop of beautiful, mature trees. Just minutes from Bracebridges vibrant downtown, parks, schools, and South Muskoka Memorial Hospital, this home is perfectly located for both convenience and outdoor adventure! Step inside and be wowed by over 2,000 sq ft of tastefully designed living space, loaded with premium upgrades. The main level boasts rich hardwood floors, smooth ceilings with pot lights, and large windows that let in tons of natural light. The open-concept kitchen is sure to impress with its shaker-style cabinets topped with crown moulding, valance lighting, stainless steel appliances including a gas stove, and a large island with sleek pendant lighting. Just steps away, a convenient butlers pantry adds extra storage. The spacious living room features a cozy gas fireplace with a traditional mantel, making it a perfect spot to gather. Follow the oak staircase with matching railings to the upper level, where plush carpeting with an upgraded under-pad provides added comfort, while the primary bedroom hosts double closets and a 3-piece ensuite with a glass-walled shower. The unfinished basement is a blank slate with endless possibilities, already roughed-in for a future bathroom. Step out into the backyard to enjoy the deck, complete with a gas BBQ hookup, and take in the peaceful view of mature trees that provide natural privacy. With hiking, golfing, water sports, and more at your fingertips, this home is an outdoor enthusiast's dream while offering luxurious, modern comfort. Dont miss your chance to make it your #HomeToStay! (id:50886)
RE/MAX Hallmark Peggy Hill Group Realty
60 Hazelwood Pass
Thames Centre, Ontario
Well Maintained! Luxury Double Car Garage More Than 3000 Sq. Ft Detached Home In Dorchester! This Excellent Home Featuring 4 Large Bedrooms, 4 Washrooms, Separate Dining, Living, And Family Rooms, With Lots Of POt Lights. Situated On A Big 60 X 118 Ft Lot. Loaded With Upgrades Including Hardwood Floors Throughout, Oak Stairs, 48* 24 Tiles, Granite Countertops, Double Door Entry, 9 Ft California Ceilings, Oversized Baseboards And Upgraded Kitchen Cabinets! NO Side Walk. Beautiful Open Concept Design- An Entertainer's Dream! "" Not To BE Missed Home"" Brand New Community, Great Location ( Right Off Hwy 401), 20 mins To Downtown London, Close To All Amenities Including Shopping, Grocery Stores, Schools, Restaurants, And Parks/ Trails. (id:50886)
Homelife/diamonds Realty Inc.
324 Moody Street
Southgate, Ontario
This immaculate, one-year-old residence offers 2,700 sq ft of refined living space with thousands spent on premium builder upgrades, creating a perfect blend of style and functionality. Nestled in the desirable Southgate municipality, this 4-bedroom, 3-bathroom home showcases an open-concept layout that seamlessly integrates a spacious living area with a gourmet kitchen ideal for both daily living and entertaining. Step inside to find beautiful hardwood flooring flowing throughout the main level, leading to an impressive kitchen designed for the modern chef. The kitchen features sleek granite countertops, an expansive island, ample cabinetry, and top-of-the-line stainless steel appliances, making it a culinary dream. Retreat to the serene master suite, a true oasis with a large walk-in closet and a luxurious 5-piece ensuite bath, offering a spa-like experience. Each additional bedroom is generously sized, providing comfort and versatility for family or guests. Set in a family-friendly neighborhood with easy access to local amenities, this home combines elegance with everyday convenience. Dont miss this exceptional opportunity to own a beautifully upgraded, turn-key home in the heart of Dundalks sought-after Southgate community. (id:50886)
Exp Realty
3867 Quarry Road
Lincoln, Ontario
As you approach the grand iron gates, an aura of timeless elegance and exclusivity unfolds, welcoming you to a custom-built 10,000 sqft estate poised on 30 private acres. Surrounded by mature forest in one of the areas most prestigious enclaves, this masterpiece showcases unparalleled luxury. From the moment you enter, the captivating water and woodland views paired with the private 2-acre pond surrounded with extensive trails, allows you to explore the untouched tranquility and natural landscape. This estate has been thoughtfully designed with only the highest quality craftsmanship and custom finishes. A versatile retreat ambiance, offering an idyllic family sanctuary where every stage of life is met with ease & grace. A dedicated in law suite and an eight car garage are some notable luxurious options that have been constructed. Attention to detail will be evident through out. The grand primary bedroom offers a private sitting room and a secluded terrace, perfect for enjoying a peaceful morning coffee or simply admiring the peaceful landscape overlooking the lush grounds of this oasis backyard. A gourmet kitchen, five beautifully appointed bedrooms, ten bathrooms and an independent loft suite above the garage complete the picture, seamlessly blending comfort & luxury.The residence is a true entertainer's paradise, with both indoor and outdoor venues merging effortlessly into the meticulously landscaped grounds. Multiple outdoor lounge areas, an infinity beach-style entry pool, and a hot spa create a resort-inspired atmosphere including private walking trails for those seeking relaxation and rejuvenation. The estates winding private driveway adds a hint of enchantment as you journey through this secluded beauty, leading to a peaceful retreat designed for the discerning nature lover who seek the pinnacle of upscale living. (id:50886)
Sotheby's International Realty Canada
21 Bridge Street E
Port Colborne, Ontario
Charming Two-Storey 4-Bedroom Detached Home for Lease with Duplex Potential and Canal Views! A welcoming front porch greets you with scenic canal views the perfect spot to unwind while watching passing freight ships, cruise liners, and more. Situated on a spacious corner lot, this property provides ample parking options and easy access with a separate side entry. The large basement includes laundry facilities and additional storage space, making it ideal for extended living or extra convenience. Located just off Main St/Highway 3, with quick access to Highway 140, this home is perfectly positioned for those who want to be close to everything. Explore nearby shops, restaurants, scenic walking and biking trails, Chestnut Park, and local schools all within minutes of your doorstep. With its prime location, versatile layout, and ample parking, this home is perfect for families, professionals, or those seeking a multi-functional space. Don't miss out on this exceptional leasing opportunity! (id:50886)
Century 21 Millennium Inc.
Mn/low - 277 Gilmour Avenue
Toronto, Ontario
Fully Renovated! Great Home With Lots Of Room And Sunlight All Day Long. Ideal For A Family Who Enjoys to Live At One Of Toronto's Best Neighborhood ""The Junction"" and Its Great Cafes, Restaurant And Schools. Steps To High Park And Bloor West Village. A Must See. **** EXTRAS **** Fridge, Stove, Washer & Dryer (id:50886)
RE/MAX West Realty Inc.
1411 - 30 Elm Drive
Mississauga, Ontario
Library, park, public transit, square one shopping mall, future LRT school, go bus terminal and theatre. **** EXTRAS **** Fridge, stove, washer, dryer and dishwasher. (id:50886)
Homelife Superstars Real Estate Limited
701 - 325 Webb Drive
Mississauga, Ontario
Beautifully upgraded Bright and very spacious 2 + 1 bedroom Condo with 2 full washrooms in the heart of Mississauga. A large primary bedroom has a renovated ensuite and walk-in closet. A Second large bedroom plus a huge den, which can be used as office space or kids play area. Beautifully renovated Kitchen with Stainless steel appliances, granite countertop, pot lights and backsplash makes it a warm, cozy home. Carpet free. In-suite laundry. The building features updated hallways, carpets and elevators making the building modern and bright. 24Hrs Concierge and great building amenities including gym, indoor pool, squash court, outdoor tennis court, Sauna, Bike storage and party room. There is ample Visitor parking and has lockers for extra storage. Central location - close to all amenities. Steps To Square One mall, public transit, GO bus terminal, Mississauga city center Transit terminal, highly ranked schools, Parks, Living Arts Center, YMCA, Central Library, Celebration Square, Sheridan College, only few minutes drive to 2 GO bus/ train stations and Highway 403 makes it a great place for first time home owners or investors. (id:50886)
Homelife/miracle Realty Ltd
Bsmt - 3298 Cambourne Crescent
Mississauga, Ontario
A Self-Contained 2 Bedroom Basement Apartment With Separate Entrance And A Second Laundry Room. Near Lisgar Go Train And Go Bus, Argentia Shopping, Meadowvale Community Center, Hw 401/403/407 And Schools ** This is a linked property.** **** EXTRAS **** Parking is available (id:50886)
Exp Realty
Ph206 - 1 Emerald Lane
Vaughan, Ontario
Large, Bright South Facing Lower Penthouse. 937 Sq' Functional Split 2 Bedroom, 2 Washrooms. Large Eat-in Kitchen With Separate Breakfast Bar. Large Primary Bedroom With Walk-in Closet & 4pc Ensuite. Generous Size 2nd Bedroom. Ensuite Laundry. Amenities In Building Are Superb. Close to TTC, Restaurants, Shops, Parks. Buyers To Verify Taxes, Any Rental Equipment , Fees, and Buyer To Verify If Parking Or Locker Is Or Is Not Included, As Per Seller. Also Included In The Purchase Price Is Unit 69 Level B. **** EXTRAS **** 24 Hr Notice For All Showings. Tenant(s) on Month to Month. (id:50886)
RE/MAX Hallmark Realty Ltd.







