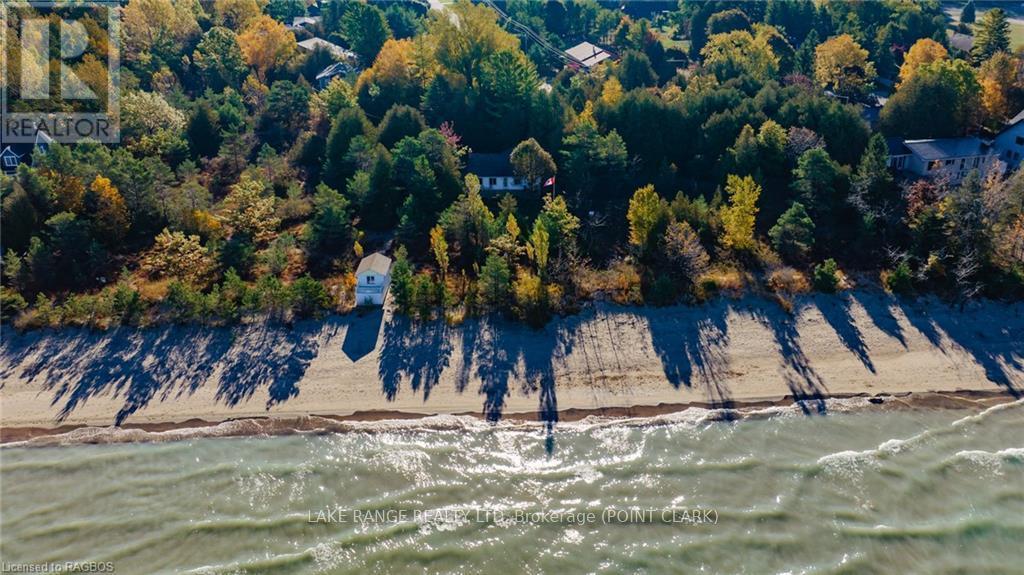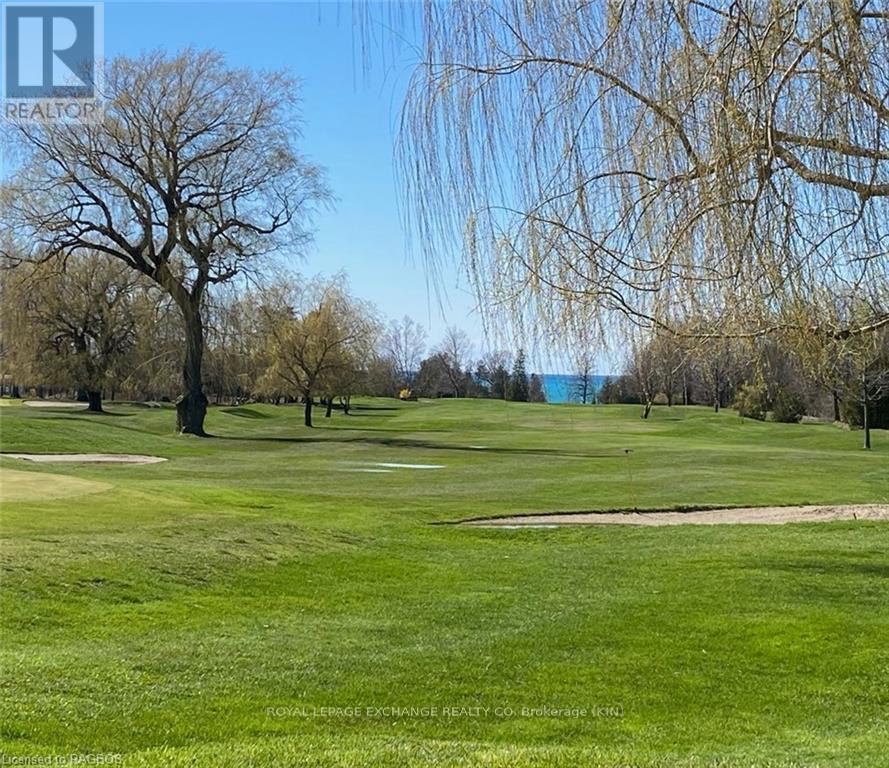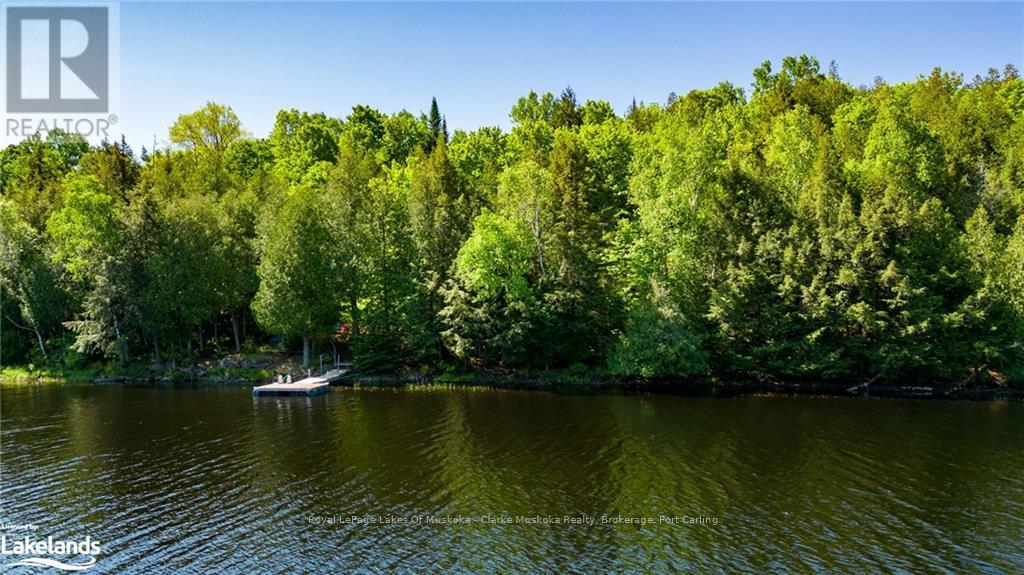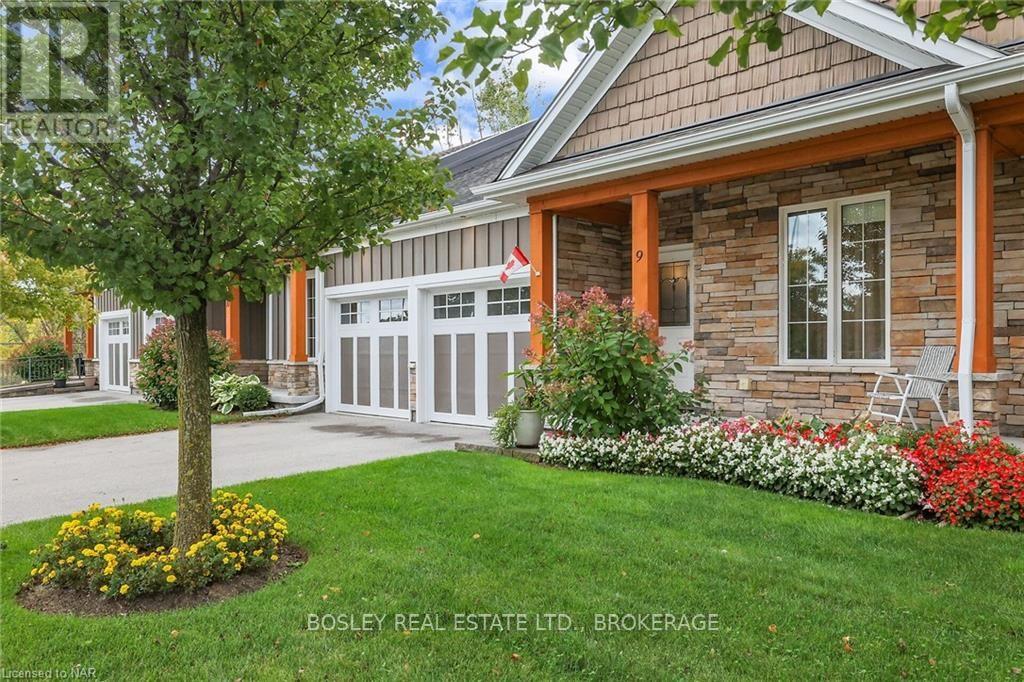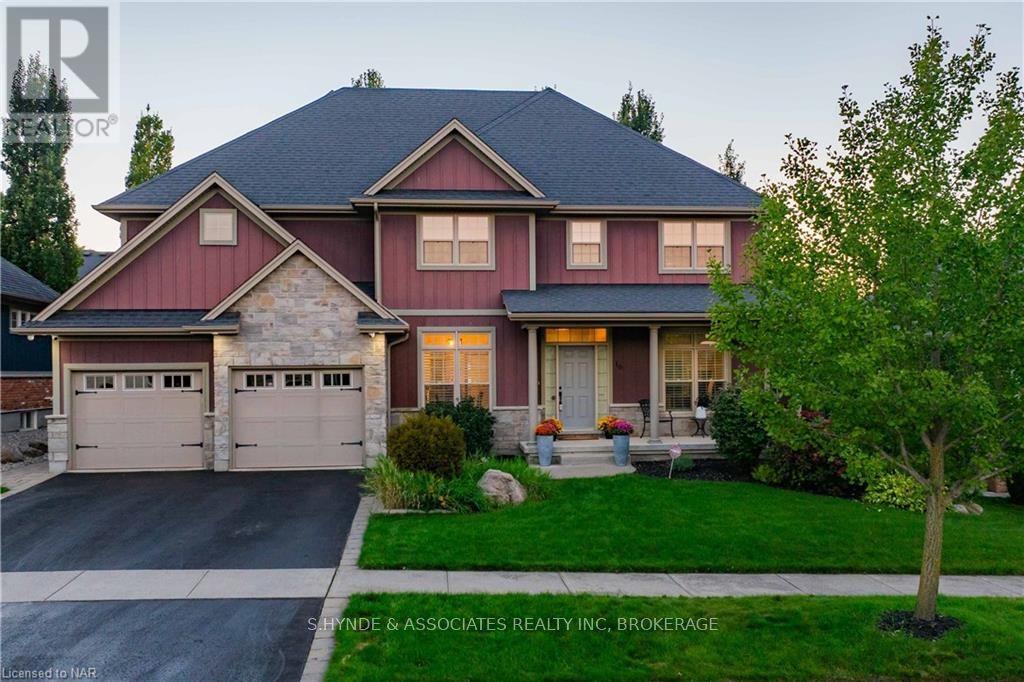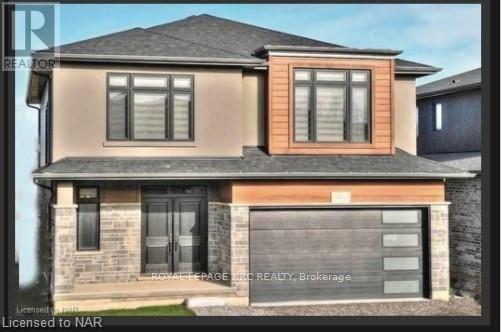40 Vozka Drive
Huron-Kinloss, Ontario
Epic waterfront offering! Welcome to your future piece of paradise in beautiful Blairs Grove. This is the opportunity you have been waiting for to immerse yourself into one of Lake Huron's most coveted beaches. Proudly owned by the same family for 74 cherished years. Enjoy the breathtaking views of beautiful Lake Huron. Only a few select lakefront properties offer this much waterfront. This exceptionally rare and unique property sits on a private highly desired street and offers 380 feet of prime sandy lakefront. Enjoy the benefits of unobstructed tranquil views of Lake Huron and the stunning, mesmerizing sunsets of Ontario's West Coast. An absolute must see with original cottage, garage and a quaint, Grandfathered-in boathouse with beautiful sandy beach for your rest and relaxation. Enjoy complete privacy and solitude North, South, East & West created by the size of the property and natural barriers, trees, shrubs and dunes. Blairs Grove walking trails and The Pine River Boat Club are minutes away. Don't delay on this amazing, once in a lifetime opportunity! The possibilities are endless! (id:50886)
Lake Range Realty Ltd.
8 - 1182 Queen Street
Kincardine, Ontario
We are pleased to announce that Fairway Estates condominium development is well underway. The first units are projected to be ready by late Fall 2024. This 45-unit development will include 25 outer units that will back onto green space or the Kincardine Golf Course. The remaining 20 units will be interior. Fairway Estates is your opportunity to be the very first owner of a brand-new home located in a desirable neighbourhood steps away from the golf course, beach and downtown Kincardine. The Calloway features 1,240 square feet of living space plus a one car garage. A welcoming foyer invites you into an open concept kitchen, living room and dining room. The kitchen has the perfect layout for both hosting dinners or having a nice quiet breakfast at the breakfast bar. Patio doors are located off of the dining room providing a seamless transition from indoor to outdoor living and entertaining. The primary bedroom is spacious and offers a 4-piece ensuite and large walk-in closet. The second bedroom is ideal for accommodating your guests. The main floor 3-piece bathroom and laundry complete this well thought out unit. Don't miss your chance to secure one of these Townhomes at Fairway Estates. (id:50886)
Royal LePage Exchange Realty Co.
39 Unnamed
Kincardine, Ontario
Welcome to Kincardine's newest upscale subdivision. It offers a variety of lots of different sizes and prices, from large ravine lots backing on to conservation area and walking trails, to more urban setting lots. This subdivision is conveniently located close to the beach, shopping, the soccer fields, walking trails and the dog park, which makes it a very desirable neighborhood. Reserve your lot today and have your builder start designing your new home. Building permits available mid spring 2025.Use builder of your choice. (id:50886)
Royal LePage Exchange Realty Co.
428 Queen's Bush Road
Saugeen Shores, Ontario
A rare opportunity to build in one of the most sought after areas in Port Elgin. This mature neighborhood with large trees and a mix of homes with beautiful manicured properties is a portrait of the best the area has to offer for living. This street is the perfect place to build your dream home on a large lot. Picture yourself walking the quiet streets and greeting your neighbors or having your kids ride their bikes in safety. This is a neighborhood where people still look after each other. Close to schools, downtown, all the amenities and the scenic trail system, where you can bike, walk or cross country ski. If you choose a beach day, you are only a 5 minute drive to the Famous Port Elgin Beach. Full municipal services available, as well as natural gas. Compare the location and price to the other lots in new construction zones and you will see that this opportunity is a once in a lifetime as there are no other lots for sale on Queens Bush. If you are considering building or investing in the Saugeen Shores area, you owe it to yourself to look at this lot. (id:50886)
Sutton-Sound Realty
71 Mercedes Crescent
Kincardine, Ontario
Lot 2: An amazing view overlooking the 6th green on the Kincardine Golf and Country Club with a partial lake view. Welcome to 'Golf Sands', an exclusive enclave of 10 single family lots, four semis and 19 freehold town homes (no condo fees) on the Kincardine Golf and Country Club, steps from the sandy shores of Lake Huron and walking distance to downtown Kincardine. Here is your chance to be one of the first to purchase a lot at this exciting address. You can purchase a lot and use your own Tarion builder, choose one of our lot and home packages or have us custom design and build a new home for you. (id:50886)
Royal LePage Exchange Realty Co.
117 - 1020 Goderich Street
Saugeen Shores, Ontario
Are you in search of a new location for your office? Consider Condominium Office Ownership for a flexible and budget-friendly solution. Check out the newly available office spaces at Powerlink in Saugeen Shores!\r\n\r\nUnit 117, situated on the ground floor, offers 152 sq. ft. and a large window that brings in plenty of natural light. Powerlink is Port Elgin’s cutting-edge workspace, designed with modern finishes and secure access both during and after business hours. With low operating costs and networking opportunities in the common business center on the first floor, it’s the perfect environment for growth.\r\n\r\nThe efficient floor plans and additional amenities allow you to access boardroom space and a centralized reception area and even a owners/tenant lounge featuring a cafe on the third floor. Interested in investing? This unit is currently tenanted. \r\n\r\nDon’t miss this chance to secure a prime location in Bruce County with excellent highway visibility. Located in Saugeen Shores, close to Bruce Power and the Southwestern Ontario region, Powerlink represents the new standard in office spaces. Schedule your viewing today!\r\nPowerlink also offers other lease and purchase options, inquire within. (id:50886)
Keller Williams Realty Centres
192 Winterberry Boulevard
Thorold, Ontario
This pristine 3+1 bedroom two-storey townhome shows true pride of ownership. Fully and stylishly finished on all levels, this property will not disappoint. Centrally located in the West Confederation sub-division of Thorold, this home is minutes from walking trails, highway access, shopping, parks, schools, transit and Brock University. Some features include a spacious kitchen with dinette overlooking the private backyard space with patio area perfect for entertaining, finished basement with 4th bedroom and large well designed bathroom, separate laundry/utility room, 2nd floor with 3 bedrooms and full bath. The home has tankless on-demand hot water, water filtration system, attached 1.5 car garage, double wide driveway, fully enclosed front entry area, storage shed and fully fenced backyard. Freshly painted and in move in condition. Priced to sell, shop and compare! (id:50886)
Royal LePage NRC Realty
12 Sidney Rose Common
St. Catharines, Ontario
Discover your perfect condo townhouse! Enjoy hassle-free living with included grass and snow maintenance. Inside, stylish blinds provided throughout let you control light and privacy. This condo features 2 bedrooms, 1 den/bonus room, and 3 bathrooms. Close to all amenities, Public Transit, Brock University, and Pen Centre Shopping. Landlord takes care of condo fees, and tenant pays heat, hydro, water, HVAC rental, internet, cable. Applicants must provide a full credit check with score, income verification, employment letter, references, and a rental application. Experience comfort and convenience in this newly built modern retreat—schedule your tour today! (id:50886)
RE/MAX Garden City Realty Inc
23 Cosmopolitan
St. Catharines, Ontario
Welcome to 23 Cosmopolitan Common, a stunning newer townhome bungalow located in the highly desirable north end of St. Catharines. With its convenient access to major highways and proximity to shopping, dining, parks, the canal and schools, this home offers the perfect combination of modern living and prime location. Step inside to a bright, open-concept layout that seamlessly connects the kitchen, dining, and living areas. Featuring 2 spacious bedrooms and 2 full bathrooms, including a primary suite with an ensuite, this home is designed for both comfort and functionality. The low-maintenance yard and private patio offer a tranquil outdoor space to enjoy without the upkeep. Built just 5-6 years ago, this home provides the benefits of a newer build with contemporary finishes and modern design. Whether you’re a first-time homebuyer, downsizing, or investing, this property offers an ideal lifestyle in a thriving, well-connected community. Don’t miss your chance to make this beautiful townhome your own! Contact me today to book your private showing! (id:50886)
Revel Realty Inc.
15 Jones Street
St. Catharines, Ontario
Freshly renovated move-in-ready detached bungalow in St.Catharines midtown Fitzgerald neighbourhood. This quality option has a great layout for its modest size including an open concept kitchen, dining room, and living room space. The two bedrooms and 4-piece bathroom are separated nicely from the main space and overall the home is welcoming and practical with a very manageable sized property inside and out. The main interior renovations took place in 2021, a new front porch in 2022, concrete patio in 2023, the chimney was capped in 2024, and new attic insulation in 2024. Located minutes from the QEW, Downtown St.Catharines, and within walking distance to parks, plazas, schools, and all necessities. An excellent option worth adding to your next tour! (id:50886)
RE/MAX Garden City Realty Inc
241 - 50 Herrick Avenue
St. Catharines, Ontario
Welcome to St. Catharine's newest condo building, The Montebello, conveniently located in the heart of St. Catharines. You will be impressed immediately upon walking into the building with it's stylish design. This corner unit is located on the second floor and has tons of upgrades including upgraded cupboard and floor package, stainless steel appliances and quartz counter tops. The open concept floor plan allows for tons of natural light and the private balcony is the perfect spot for that morning coffee. There is no shortage of storage space plus it has an underground parking spot. You will love the amenities this building offers with a state of the art gym, party room overlooking the golf course, and pickle ball court. Stay active and enjoy all that downtown has to offer with the condo only a short walk away, experience the many restaurants and shops. (id:50886)
RE/MAX Garden City Uphouse Realty
17 Labrash Lake Road
Whitestone, Ontario
Charming 4-Season Lakefront Retreat. Discover your own slice of paradise with this beautifully renovated lakefront home, perfectly positioned for year-round enjoyment. Nestled on 1.6 acres of pristine land with 207 feet of serene lake frontage. Enjoy the modern comforts of a recently updated kitchen and family room, designed to blend style and functionality. Whether you're hosting a summer barbecue or cozying up by the fireplace in winter, these spaces are perfect for making memories. Access the beautiful waters effortlessly via a well-maintained stairway or a groomed trail, suitable for ATV or golf cart. The lake is ideal for swimming, fishing, or simply soaking up the tranquility of nature. Embrace outdoor adventures with snowmobile trails nearby for winter fun and explore the natural beauty of the surrounding area in every season. The home boasts newly renovated siding and upgraded 50-year ice shield shingles with enhanced insulation, ensuring greater energy efficiency and durability against the elements. This lakefront gem combines modern updates with classic charm, offering a versatile living experience whether you seek a summer getaway or a winter retreat. Come see for yourself how this home can be your perfect four-season sanctuary. Extras include: hybrid trailer/bunkie, ATV with dump trailer, new gasoline powered wood splitter, firewood logs (25 face cords) ready to cut, split and stacked in the woodshed for next winter. (have ownership for hybrid trailer and ATV) (id:50886)
Royal LePage Lakes Of Muskoka - Clarke Muskoka Realty
109 - 6591 Montrose Road
Niagara Falls, Ontario
Lower condo unit at the Towns on Montrose! Discover a bright and airy open-concept layout adorned with modern finishes and accentuated by pot lights throughout the main living area. This charming unit boasts two spacious bedrooms, one bath with laundry and an open plan kitchen with stainless steel appliances. Enjoy the convenience of carefree condo living and affordable condo fees. Services include snow removal, professional landscaping and ample visitor parking. Conveniently located in close proximity to QEW, YMCA, Metro, Costco, Niagara Square, minutes to new Niagara Hospital site and more. Ideal for first-time homebuyers, savvy investors, and those seeking to downsize, this property is a perfect fit for a variety of lifestyles. (id:50886)
Revel Realty Inc.
2212 Sleeping Giant Parkway
Thunder Bay, Ontario
EXCITING BUSINESS OPPORTUNITY! KUHL INTERIORS IS FOR SALE! We are thrilled to offer this unique opportunity to acquire a well established, Thunder Bay landmark business! This remarkable retail store comes with a long list of loyal clientele, attractive assumable lease terms and the most strategic waterfront location in the city! Lake Superior panoramic views, from coffee on the patio, to shopping in natural light, in an upscale contemporay setting. Truly a once in a lifetime opportunity. This is an asset sale offering solid infrastructure and a turn key operation. It's time to be your own boss! (id:50886)
Royal LePage Lannon Realty
2362 Walker Court
Niagara Falls, Ontario
This Freehold Bungalow Townhome is truly exceptional! Located on a quiet court in a prestigious northend Niagara Falls neighborhood, this property offers inspiring views of the Niagara Escarpment & the Eagle Valley Golf Course. With some of the best wineries, restaurants, shopping, parks, trails, the border & the QEW only minutes away, the location just can’t be better! The house has great curb appeal with its stucco exterior & welcoming front porch. The soaring 16’ceiling in the foyer lifts your spirits. There is a Bedroom/Den off the entry, a rare walk-in coat closet in the front hall & a 3 piece guest bath. The open concept kit & living rm is spacious & perfect to entertain friends & family. The kitchen has a walk-in pantry, breakfast bar with seating, & ample cupboard & counterspace. There is a cozy gas fireplace & attractive hardwood floors in the Living/Dining room. The Primary Bedroom has hardwood floors, a huge walk-in closet & an updated 4 piece ensuite. The main floor laundry has a door entry to the 2-car garage. The lower level is fantastic featuring laminate flooring, an oversized rec room with a built-in wall unit & Murphy bed,\r\n dry bar, library or music area, 2 pc bath & a large office/craft room/den with a wall-to-wall closet. And now for the glorious garden oasis! It's easily accessed from the living rm & features an oversized, composite deck (2023), perennial gardens & fishpond, Doll House shed & handy back gate to access the road. This home is wheelchair accessible, is filled with the extras you want & offers the lifestyle you deserve. Come take a look- you will love it! (id:50886)
RE/MAX Niagara Realty Ltd
9 Churchill Street
St. Catharines, Ontario
A rare find in West St. Catharines for both Investors or First-time buyers. Just a short walk from the new GO Train station, this 3+3 bedroom bungalow is well located with close proximity to downtown, exceptional shopping & recreational amenities, and near a direct bus route to Brock University. Over the last 15 +/- years this home has been completely renovated throughout, with an Energuide energy efficiency rating of 78. The basement is fully finished and set up as a self-contained inlaw apartment, with 3 additional bedrooms, a bathroom, and a kitchen. The floor plan is designed so that laundry is accessible by both units making this home a tremendous opportunity to live in one unit and rent the other, or rent the entire house as either a student rental or as a family rental. Vacant possession and quick closing , allowing you to set your own rent rates, or owner occupy. Commercial coin laundry units (washer/ dryer) for additional income, 5/8"" drywall in the basement unit to increase fire safety, fully hard-wired and network connection to each room, Interconnected smoke alarm on all floors and side hall, storage shed, and a 160 foot deep lot, which could be ideal for adding a detached accessory dwelling unit (DADU) which is now consider legal in the City of St. Catharines. (id:50886)
RE/MAX Garden City Realty Inc
15 - 4300 Kalar Road
Niagara Falls, Ontario
Great North End condo with single attached garage. 2 bedrooms main floor and one down in finished basement. From the moment you enter this gem, bright and cheery open concept kitchen with breakfast bar, expanding living room and dining with gas fireplace. Spacious primary bedroom with 4pc ensuite bath and wall of closets. 2nd main floor bedroom currently used as den/office. Great walk up loft overlooking main floor (vaulted ceiling) perfect space to relax with a good book. Additional main floor 3pc bath with M.F. laundry hookups. Basement well finished with large recreation room, 3rd bedroom and 3 pc bath, perfect space for visiting family or friends. Large ""L"" shaped utility room (currently washer/dryer set up). Extra's included central vac, concrete patio off living room. Garage door opener, small quiet complex. Close to shopping, quick highway access, bus route, walking trails and green space. Time to enjoy the freedom of condo living, let someone else do all the maintenance while you enjoy your hobbies, travel etc. Call now for your private viewing. (id:50886)
Royal LePage NRC Realty
35 Summers Drive
Thorold, Ontario
Detached One And Half Storey Home On A Premium Lot, Will Suit A Large Family Or Great Rental. Open Concept Living And Dining Room With Walk Out To Covered Deck, Spacious Kitchen With Breakfast Bar. 3 Bedrooms and 3 full bathrooms above ground and 3 bedrooms and 3 full bathrooms in the basement. Ideal for first time home buyers or Investors. Great Location Steps To Bus Stop And Mail Box, Close To Brock University And Major Hwy58. (id:50886)
Revel Realty Inc.
Th 9 - 678 Line 2 Road
Niagara-On-The-Lake, Ontario
Located in the heart of Virgil, Lamberts Walk is an enclave of executive apartments and townhomes strategically located close to community services and amenities yet nicely situated away from the hustle and bustle. If you are tired of cutting grass and shoveling snow but don't want to give up space and your double car garage, then with over 2800 SQ FT and an over-sized double garage, Townhome 9 may be the one for you! The covered porch opens to the gallery reception hallway and beyond to the living room where ceilings soar to 14ft; there is a cozy gas fireplace, faux-stone feature wall, surround-sound theatre speakers, custom cove lighting and a walkout to the covered 17 ft X 11 1/2 ft deck with steps to the back garden. The separate dining room will accommodate your full suite and is open to the kitchen which features custom fitted cabinetry, under-valance lighting, stainless-steel appliances and Brazilian granite counters. Conveniently located with inside access to the garage is the laundry/mud room with double closet and shoe locker. In its own ""wing"" are the guest bedroom, main four-piece bath. Double wardrobes and airing cupboard in the dressing alcove, an en suite with custom vanity and accessible over-size shower are found in the king-sized primary suite. An open stairway leads to the professionally finished lower level which includes a recreation / theatre / games room, in-home office, a bed-sitting room, 3 piece bath, storage/utility room, and cold room/wine cellar. With the perfect blend of contemporary design, energy-saving initiatives, custom cabinetry and quality finishes, Townhome 9 at Lamberts Walk may soon be the address you will call home. (id:50886)
Bosley Real Estate Ltd.
16 Red Haven Drive
Niagara-On-The-Lake, Ontario
If you are seeking a stunning two-story detached 3+ 1 bedroom, four bath home nestled in the heart of wine country, located in Saint David’s Niagara-on -the- Lake look no further. Offering the ultimate blend of comfort and style this home meets all the needs for families or couples looking for a serene setting, extra space and a peaceful community. A stunning gourmet kitchen, a chefs paradise, an impressive great room,a spacious primary bedroom, with a spa like ensuite. The convenience of the laundry room on the second floor. A hotel like finished lower level to accommodate guests. Walk or bike to wineries, to restaurants to nature trails, and golf courses. It’s worth a trip to Niagara, come and view it. (id:50886)
S.hynde & Associates Realty Inc
1 - 174 Martindale Road
St. Catharines, Ontario
Welcome to Winston Gables Condominiums! A beautiful ground floor one-of-a-kind Condo in one of St. Catharines most desirable neighborhood’s in the West-end. Step into this wonderfully maintained suite with two bedrooms and two bathrooms. Primary bedroom has a large walk-in closet and four piece bath. Excellent design with wrap around windows to fill the home with an abundance of natural light. Large open concept living room and dining room, complete with spacious kitchen. In-suit laundry which also provides extra storage! Full basement storage under unit with restricted height. \r\nStep outside to your private patio and surround yourself with the beautiful lush gardens. This impeccable condo has two separate entrances and two parking spaces it is also wheelchair accessible. Fantastic location, close to shopping, hiking trails, restaurants, hospitals, QEW and HWY 406. It truly is one-of-a-kind in every way!\r\nBook your private showing today! (id:50886)
RE/MAX Niagara Realty Ltd
19 Samuel Avenue
Pelham, Ontario
ACCENT HOMES NIAGARA /CUSTOM BUILT BUNGALOW ,GREAT LOCATION! IN THE HEART OF FONTHILL,WALKING DISTANCE TO DOWNTOWN,SCHOOLS ,PARKS AND TRAILS (id:50886)
Royal LePage NRC Realty
17 Samuel Avenue
Pelham, Ontario
ACCENT HOMES NIAGARA ,CUSTOM BUILT 2 STOREY NEW BUILD / GREAT LOCATION! IN THE HEART OF FONTHILL,SHORT WALK TO DOWNTOWN,SCHOOLS,PARKS AND TRAILS (id:50886)
Royal LePage NRC Realty
30 Cartier Drive
St. Catharines, Ontario
Stunning 4 Level Sidesplit with over 1700 sq ft of finished living space in a highly sought after North End location just steps to the Welland Canal and walking trails, and conveniently located near all amenities. Upon arriving, you'll love the curb appeal of the nicely landscaped lot and covered front porch with an extra sitting area with plenty of privacy. The main floor features refinished hardwood floors, and double French doors that lead to an updated and oversized kitchen with plenty of cupboard and counter space and large pantry - perfect for large families! The upper level features 3 good sized bedrooms and an updated 4pc bath with deep soaker tub. A few steps down to the lower level, you'll enjoy large windows, a spacious family room and a 4th bedroom with a 3pc ensuite bath and walk-in closet. The basement offers a rec room and plenty of storage! You'll love the beautifully landscaped and fully fenced yard featuring a large interlock patio, an additional covered deck and above ground pool. Don't miss your opportunity to view this beautiful home offering tons of living space located on a highly desirable street. (id:50886)
Century 21 Heritage House Ltd

