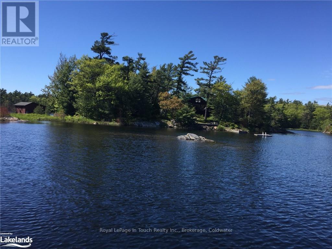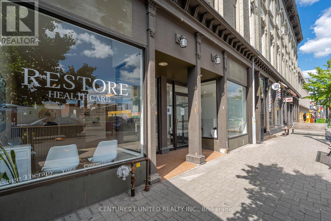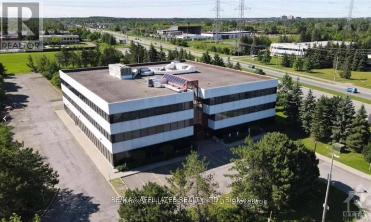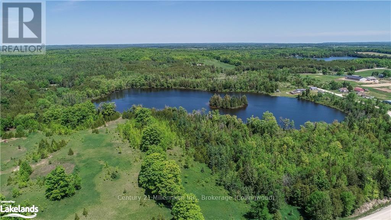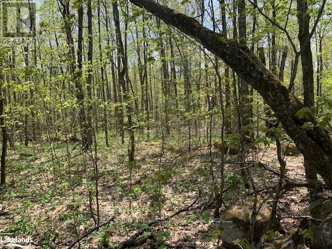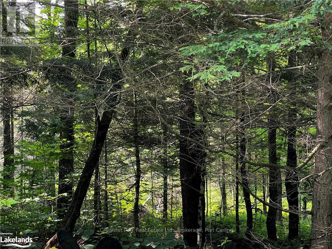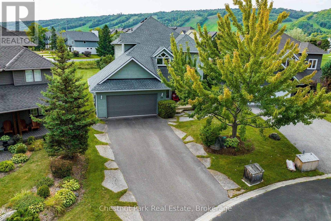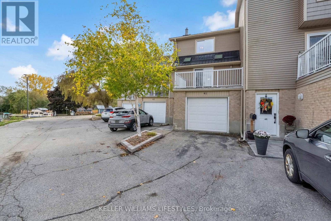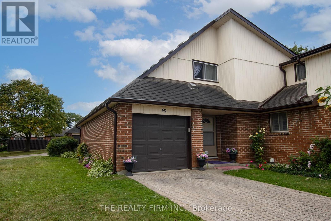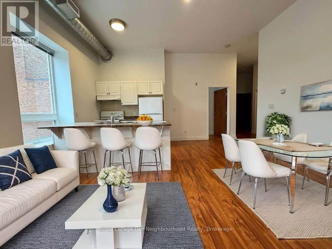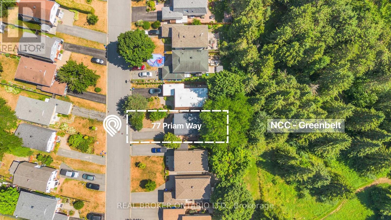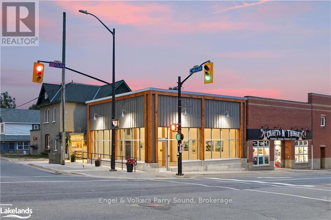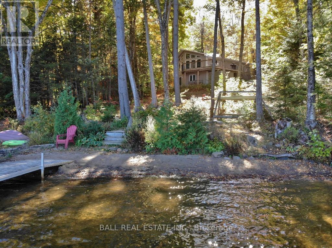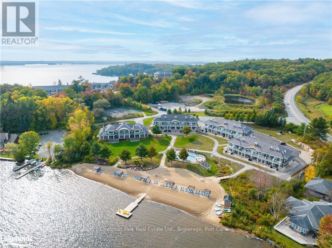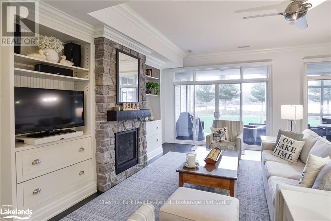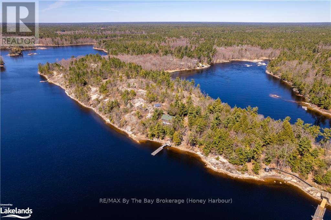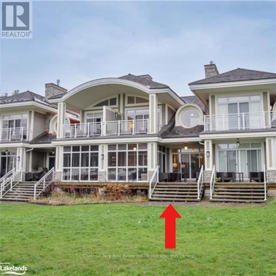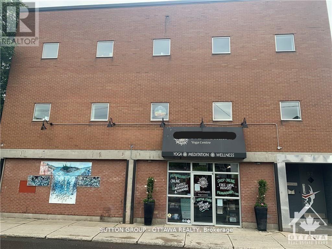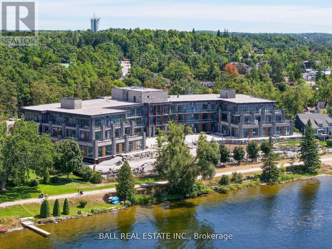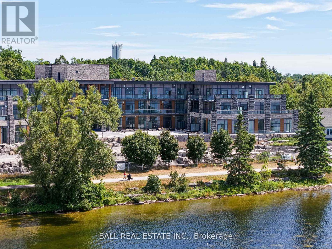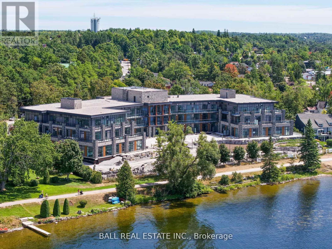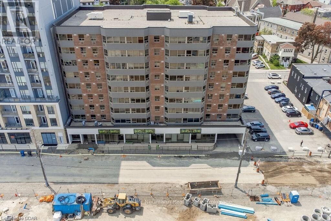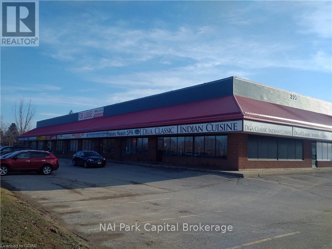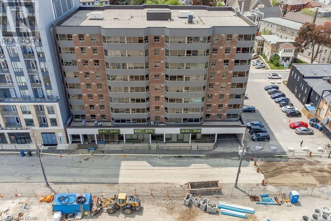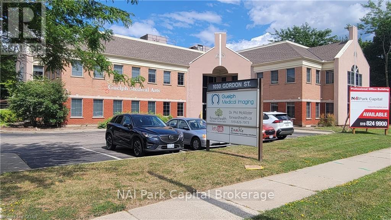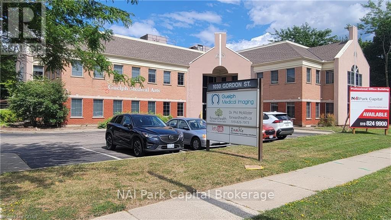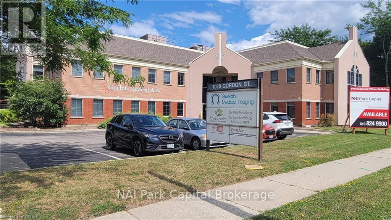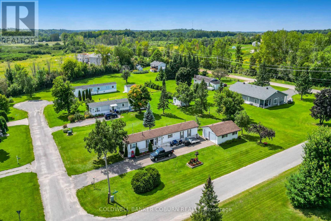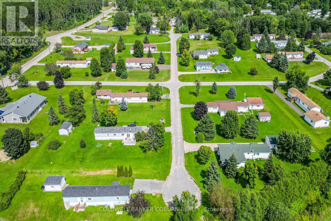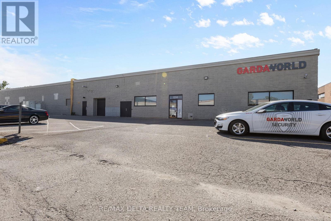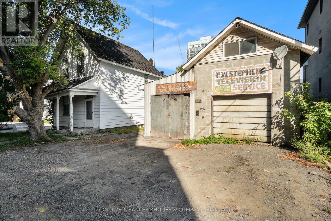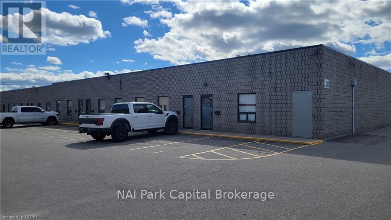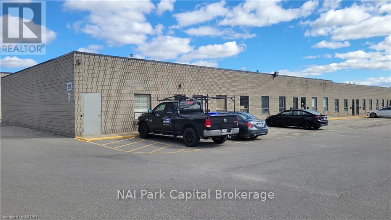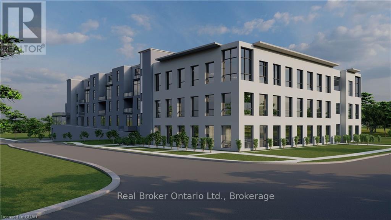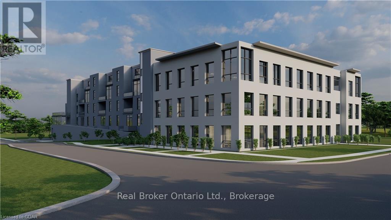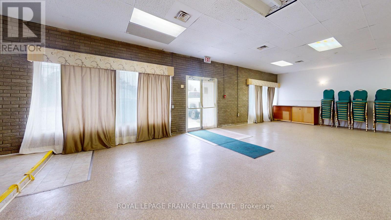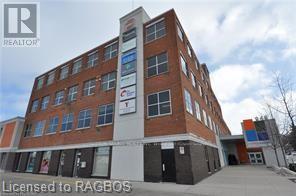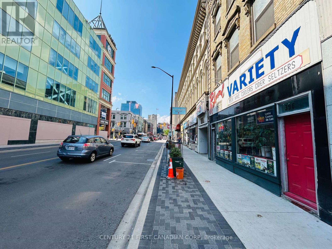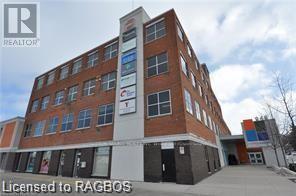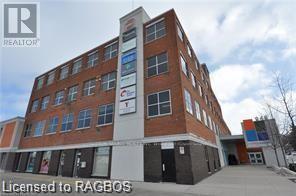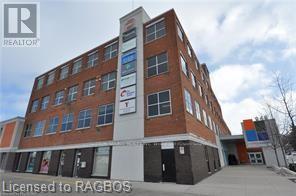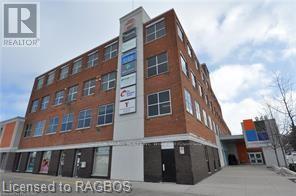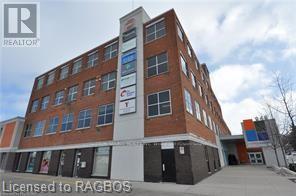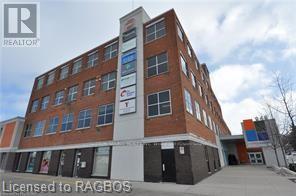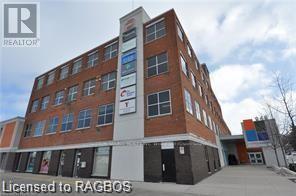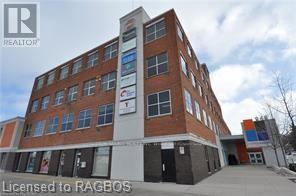B262 B262
The Archipelago, Ontario
HERE IS A GREAT RENTAL OPPORTUNITY, AVAILABLE JUNE 22 TILL JULY 7 AND ALL OF AUGUST. ENJOY THE PRIVACY OF YOUR OWN ISLAND. LOCATED IN THE MASSASSAUGA WILDERNESS PARK, THERE ARE PLENTY OF OPPORTUNITIES TO KAYAK ,CANOE OR GO FISHING. THE MARINA IS LOCATED NEARBY AND THE SANS SOUCI ASSOCIATION OFFERS TENNIS,MULTI SPORT COURT, HIKING ,DAYCAMP AND OTHER SOCIAL ACTIVITIES. THE ISLAND IS WELL TREED AND OFFERS SOME AMAZING VIEWS. THE INTERIOR IS OPEN CONCEPT WITH HIGH CEILINGS AND A FLOOR TO CEILING STONE FIREPLACE. THERE IS A SCREEN PORCH AND A LARGE SUNDECK . THE MAIN COTTAGE OFFERS 2 BDRMS & 2 NEW BATHS W/SHOWERS . THE BUNKIE OFFERS FULL 3PC WASHROOM WITH SHOWER AND TWO BEDROOMS. BRING THE WHOLE FAMILY AS THE PLACE CAN ACCOMIOATES EIGHT. YOU WILL FIND ALL THE COMFORTS OF HOME AS THE PROPERTYIS FULLY EQUIPPED. STORE YOU GEAR IN THE BOATHOUSE AND YOUR BOAT AT THE FLOATING DOCK. JUST BRING YOUR GROCERIES. ACCESS TO THE ISLAND IS BY BOAT OR WATER TAXI FROM MOON RIVER MARINA OR MOOSE DEER MARINA IN 12 MILE BAY. (id:50886)
Royal LePage In Touch Realty
6 - 174.5 Hunter Street W
Peterborough, Ontario
This charming 1 bedroom apartment in the heart of Downtown! You are welcomed to a bright and airy open-concept kitchen and living space. Located on Hunter Street, you'll have easy access to the best restaurants, pubs, coffee shops, salons, local shopping, and nightlife hotspots that Peterborough has to offer. Don't miss out on this incredible gem - experience the ultimate downtown lifestyle today! (id:50886)
Century 21 United Realty Inc.
2465 St Laurent Boulevard
Ottawa, Ontario
Well situated on a high visibility corner in Ottawa business park, comprises almost 16,000 sf office space available. Featuring 176 parking spaces. Large second floor office suite that can convert into enclosed private offices and large boardroom with carpets, hardwood floors, vinyl floors, full kitchen area and a huge open/flex area. This turnkey space benefits from extra large windows on all 4 sides of the building making it filled with natural light. With 2 entrances, it is possible to demise the current space into units. The building has been well maintained and updated. Tenants benefit from plenty of free tenant and visitor parking, shared bathroom facilities, plus a shower room for tenants, an elevator ensuring accessibility. $16.00/SQFT Plus $16.00/SQFT additional rent (Includes CAM, Realty Taxes, Building Insurance, and in-suite cleaning). Extra large windows throughout ensure all areas are filled with natural light. 24 hours notice required for all the showings. (id:50886)
RE/MAX Affiliates Realty Ltd.
123 Highland Drive
West Grey, Ontario
DRASTICALLY REDUCED! Build Your Dream Home On Your Own Private Lake Less Than 2 hours from Toronto. A hidden gem! Own this unique, one-of-a-kind opportunity & escape to your private sanctuary in the picturesque municipality of Markdale. Nestled within a 54-acre piece of land, this exclusive property boasts an estimated16-acre private lake, providing you a secluded, serene environment away from the city. About 2.7acres zoned estate residential enables you to create your personal paradise. The designated building envelope allows you to construct your dream home, complete with luxurious amenities, poolside entertainment areas, offering you perfect blend of peace, comfort & sophistication. Each season offers something different to do: canoeing/paddle boating, having picnics on your private island amongst many other activities during the summer; in the Fall, watch nature's masterpiece unfold & immerse yourself in the tranquility of the season; & lets not forget about winter offering snowshoeing, skating & skiing (downhill & cross country) at nearby resorts located less than 20 minutes away. As the sun sets, you have an unobstructed view of the dark night sky which transforms into a canvas of twinkling stars. Experience the rarity, exclusivity, & limitless potential of owning your dream home on your own private lake. This is more than a property, it's a legacy. Look at the video to fully take in the beauty of this lot. PLEASE ENTER THE PROPERTY WHERE THE "FOR SALE" SIGN IS AT THE INTERSECTION OF LAKE/HIGHLAND (id:50886)
Century 21 Millennium Inc.
2376 South Horn Lake Road
Ryerson, Ontario
Here's a lovely 2.1 acre building lot located 10 minutes from either Magnetawan or Burk's Falls. Gently sloping\r\nfrom front to back this beautiful property would be perfect for a walkout basement. Nice clean hardwood bush\r\nwith a small stream along the back of the property. This site would be good for a year round home or\r\nweekend retreat. Hydro is currently located about 100 metres away, close to public access on Lake Cecebe\r\nand Horn Lake. Come take a look at this lovely property today. (id:50886)
Royal LePage Lakes Of Muskoka Realty
4655 Aspdin Road
Muskoka Lakes, Ontario
Welcome to nearly 2 acres of scenic Muskoka beauty the perfect canvas to build your dream cottage or year-round home. Nestled along a picturesque corridor between Huntsville and Rosseau, this wonderfully treed property offers both privacy and convenience, with easy access to the best of Muskoka living.With 700 feet of frontage on a municipally maintained, paved road, the lot provides an expansive and accessible layout. Enjoy up to 5% lot coverage, allowing for a generous 4,200 sq ft building footprint ideal for a spacious family retreat or luxury getaway.The 100-ft setback from the road offers flexibility in choosing from multiple build sites, all tucked among mature trees for ultimate tranquility. Hydro is already at the lot line, streamlining the build process.Located just minutes from Lake Rosseau and Skeleton Lake, enjoy quick access to public beaches and boat launches your gateway to summer fun and lifelong memories. (id:50886)
Chestnut Park Real Estate
106 Crossan Court
Blue Mountains, Ontario
MOTIVATED SELLER! Discover a home where every season brings its own adventure, nestled in the serenity of Crossan Court, a quiet cul-de-sac flanked by Boyer municipal park with tennis courts and just a stone's throw from Heritage Park with its playground and enclosed dog park. Picture yourself living in a space where the majestic views of Blue Mountain and the Escarpment are your daily backdrop, visible from the two-story windows of the Great Room, multiple other windows, and your morning coffee spot on the primary bedroom balcony. Imagine living just a short walk from the ski hills at Blue Mountain and five minutes from the vibrant Village at Blue, brimming with restaurants, entertainment, shops, and year-round activities. This renovated home, featuring 2427 sq. ft of refined living space, includes 4 bedrooms and 3 bathrooms. The open floor plan encompasses a Great Room, Dining Room, and a Chefs Kitchen equipped with quartz countertops and an oversized centre island, perfect for entertaining family and friends. Step out from the Dining Room to a spacious deck with a glass enclosure, offering unobstructed views and a small enclosed dog run behind the garage. The home boasts engineered hardwood and upgraded tile flooring, a convenient laundry room off the main foyer with inside entry to the garage, and a separate entrance to a fully finished basement with a small kitchenette, bedroom, and family room ideal for an in-law suite. Recent upgrades include exterior painting (2015), new roof (2019), new air conditioner (2018), and new furnace (2019). Just a short drive from Craigleith, Alpine ski clubs, the Georgian Trail, downtown Collingwood restaurants, shops, art galleries and farmers market, or the quaint town of Thornbury to the west, this home positions you perfectly to enjoy the plethora of local activities. Don't miss the chance to make this year-round playground your home before the snow settles. (id:50886)
Chestnut Park Real Estate
41 - 301 Carlow Road
Central Elgin, Ontario
Nestled in a prime location within the complex, this stunning home has been professionally renovated from top to bottom (2025) with modern, neutral finishes, stylish fixtures, and thoughtful details throughout. Every inch of this space has been refreshed from the baseboards and light fixtures to the window coverings creating a fresh look you'll love coming home to.The bright, open kitchen and dining area feature a patio door leading to a large deck with peaceful views of the green space and inground pool. The brand-new kitchen (2025) impresses with soft-close cabinetry, granite sink and modern lighting and ceiling fan. Energy-efficient GE Profile appliances included as well. Enjoy the abundant natural light from three skylights, one in the upper stairway and 2 in the living room (replaced in 2023 when the new metal roof was installed). The living room also boasts a gas fireplace and patio doors to a private rooftop deck overlooking the water. The spacious primary bedroom offers a walk-in closet, ceiling fan, and a large window with water views. The second bedroom is equally versatile, with ample space for a full bedroom set and desk area. The main bath features a rainhead shower for a spa-like touch.The finished lower level adds valuable living space, perfect for a den, office, gym, or guest room. The garage offers extra ceiling insulation, automatic opener, and room for your vehicle plus kayaks, bikes, and tools. Exterior updates include patio doors, exterior door, garage door, and rooftop balcony. Flooring throughout is a tasteful blend of ceramic tile, vinyl, and all-natural bamboo fibre carpet with cork underlay, providing both comfort and durability. Energy efficient furnace (2024) and central air (2018). Beautifully updated, bright, and move-in ready, this exceptional condo combines modern style, thoughtful upgrades, and a serene natural setting. (id:50886)
Keller Williams Lifestyles
48 - 971 Adelaide Street
London South, Ontario
Welcome to 48-971 Adelaide Street, a practical and well-kept 3-bedroom, 2-bath townhouse in South London. With a single-car garage, finished basement, and private deck, this home has the space and features to fit a variety of needs, whether you're buying your first place, upsizing, or downsizing. The main floor features a bright and functional layout, complete with a comfortable living room and an open flow into the kitchen and dining area. Upstairs, you'll find three good-sized bedrooms and a full bath. The finished basement adds flexibility; set it up as a home office, rec room, gym, or extra storage. Out back, the deck and fenced yard provide a private spot for relaxing and enjoying the green space. The location is hard to beat; close to White Oaks Mall, the hospital, Highway 401, schools, shopping, and transit, making everyday errands and commuting simple. If you're looking for a move-in-ready home in a convenient neighbourhood at a great price, this is one worth seeing. (id:50886)
The Realty Firm Inc.
201 - 78 Dallhousie Street
Brantford, Ontario
Unique industrial-style condo featuring 1 bedroom and 1 bathroom. Soaring ceilings and massive windows overlooking downtown Brantford. Just steps away from the Wilfrid Laurier University Brantford Campus, restaurants, grocery stores, and coffee shops. ***Available for immediate occupancy with water included and central AC; hydro, gas and internet are additional. Coin laundry available in the building on the 2nd floor. Parking permits available through the City of Brantford (id:50886)
Royal LePage Our Neighbourhood Realty
77 Priam Way
Ottawa, Ontario
A Family Retreat in the Heart of Bells Corners with no rear neighbours! - This freshly painted 3-bedroom, 2.5-bath home combines comfort, nature, and convenience. Backing onto tranquil NCC green space with no rear neighbours, it offers rare privacy while remaining close to schools, parks, shopping, and transit. Inside, sun-filled living and dining areas feature traditional wood floors and a wood-burning fireplace, creating a warm setting for family gatherings. French doors open to a bright four-season sunroom with sweeping forest views a perfect year-round spot to relax, read, or watch the kids play in the yard. The updated kitchen boasts brand-new stainless steel appliances, crisp white cabinetry, and a spacious eat-in area framed by a picture window. Upstairs, three generous bedrooms include a comfortable primary suite, while the finished lower level adds flexibility with a self-contained apartment ideal for in-laws, multigenerational living, or rental income. Outdoors, the backyard is a true haven: mature trees, a fire pit for evenings under the stars, and trail access for daily adventures. A side garden offers extra space for vegetables, herbs, or a quiet retreat. With a long driveway and ample parking, this home balances practicality with charm.Whether you're raising a family, seeking multigenerational living, or simply want a daily connection to nature -77 Priam Way is ready to welcome you. Book your private showing today! (id:50886)
Real Broker Ontario Ltd.
5 Rogers Road
Perth, Ontario
On the banks of the Tay River, in the charming Town of Perth you will find this incredible multi-family investment opportunity. To say they dont make them like this anymore would be an understatement. Built in 1964 with brick and concrete block construction, this 23 unit low rise apartment building is as solid as they come. This desirable location is on 1.6 waterfront acres in the heart of Perth where shopping, groceries, restaurants and golf are all within walking distance. The building has been well maintained with recent upgrades including windows, generator, roof maintenance and electrical and fire retrofits. The building is made up of 22 2-bedroom apartments and one bachelor, boasting a healthy NOI of $217,968 despite the fact that most units have longer term tenants paying well below market rates. The oversized lot has plenty of green space where residents can enjoy the riverfront views and two ample parking lots with plenty of room for future expansion. (id:50886)
Royal LePage Team Realty
17 Seguin Street
Parry Sound, Ontario
Price determined based on nature of business, term of lease, required leaseholds, etc. Flexible options available.\r\n\r\nIntroducing a remarkable commercial lease space in the heart of Parry Sound, this brand new modern building offers a generous 1,400 square feet of prime lease space. Situated on a high traffic and high visibility corner, it boasts a central location in the town's bustling center, surrounded by a range of amenities. Step into this bright and inviting space, flooded with natural light, as large windows showcase the vibrant surroundings. The building's sleek design and modern finishes create an atmosphere of professionalism and sophistication, making it an ideal location for retail or service-based businesses. Nestled in a high-profile location, this commercial space offers unparalleled exposure for businesses seeking to make a statement in the local market. As Parry Sound continues its steady growth, establishing your business here will put you at the forefront of the town's commercial scene, making it a highly desirable and sought-after location. Don't miss the opportunity to secure this new space in Parry Sound's prime center. Take advantage of the growing potential of this thriving town. Position your business for success in this exceptional commercial space that combines convenience, style, and an unbeatable location. (id:50886)
Engel & Volkers Parry Sound
1144 Jordan Lake Road
Highlands East, Ontario
Cozy Jordan Lake Cottage - Your Family's Lakeside Retreat. Welcome to your charming lakeside getaway on beautiful Jordan Lake! This delightful cottage boasts 100 feet of sandy waterfront, featuring a gentle, shallow entry and a hard-packed sand bottom that's perfect for kids and adults alike. Inside, you'll find a welcoming and comfortable space with 2+3 bedrooms and 2 full bathrooms, giving your family and guests plenty of room to relax. The main floor laundry adds convenience, and the cozy wood stove makes chilly evenings extra special. With a drilled well and septic system, you'll have peace of mind, and the stunning views of rock cliffs and nature will make every moment memorable. This is more than just a cottage - it's a place for family bonding, outdoor adventures, and creating lifelong memories. (id:50886)
Ball Real Estate Inc.
G103-A2 - 1869 Muskoka 118 Road W
Muskoka Lakes, Ontario
Welcome to Touchstone Resort, low maintenance Muskoka living at its best. This Grand Muskokan 1/8th fractional ownership unit has stunning views out over Lake Muskoka and walk out beach access. This beautiful condo has a signature Muskoka room, gourmet kitchen, soaker tub in the master ensuite, bbq area and a private balcony with a beautiful lake view. A2 fraction gives owners 6 weeks of use a year plus one bonus week. Amenities include pools, hot tubs, fitness room, sports court, non-motorized water toys, a manicured beach, dock with boat parking (for an additional fee) and the children's playground. Moreover utilize the onsite spa and the restaurant on the grounds or venture into Bracebridge or Port Carling for a host of options. Just a short drive from the GTA, feel the ease of resort living at its finest spent in your own piece of paradise. Better yet this unit is pet friendly with grass right off the deck so bring your furry friends. Purchase price + HST (ask LA about how to assume HST) (id:50886)
Chestnut Park Real Estate
147 So Ho Mish Road
Perry, Ontario
This is a wonderful opportunity to purchase an almost perfectly level 2+ acre lot just 15 minutes north of Huntsville on a quiet country road with a good mixture of softwoods and hardwoods and close to public access to Doe Lake. This location would be great for either a year round home or weekend retreat. There is a culvert and entrance already installed and the gentle landscape allows for several possible building sites. Highway access is just 3 minutes away. The Seguin trail is available nearby for ATV enthusiasts or snowmobilers. Being located in Perry township makes your taxes more affordable too. Bring your plans and make 2025 the year you start living your dream. Lots this desirable are difficult to find. (id:50886)
Royal LePage Lakes Of Muskoka Realty
G103-A1 - 1869 Muskoka 118 Road W
Muskoka Lakes, Ontario
Welcome to Touchstone Resort, low maintenance Muskoka living at its best. This Grand Muskokan 1/8th fractional ownership unit has stunning views out over Lake Muskoka and walk out beach access. This beautiful condo has a signature Muskoka room, gourmet kitchen, soaker tub in the master ensuite, bbq area and a private balcony with a beautiful lake view. A1 fraction gives owners 6 weeks of use a year plus one bonus week. Amenities include pools, hot tubs, fitness room, sports court, non-motorized water toys, a manicured beach, dock with boat parking (for an additional fee) and the children's playground. Moreover utilize the onsite spa and the restaurant on the grounds or venture into Bracebridge or Port Carling for a host of options. Just a short drive from the GTA, feel the ease of resort living at its finest spent in your own piece of paradise. Better yet this unit is pet friendly with grass right off the deck so bring your furry friends. Purchase price + HST (ask LA about how to assume HST) (id:50886)
Chestnut Park Real Estate
22428 Georgian Bay Shore
Georgian Bay, Ontario
This is a rare opportunity to get away from it all in the sought after Cognashene area. Harmonize with nature on this breathtaking 6.12 acre property with 1470 feet of pristine water frontage between two shorelines. The West facing shore on Longuissa Bay is approximately 827 feet and the East facing shore on the Musquash River is approximately 643 feet. This lovely 3 bedroom, 2 bathroom partially winterized cottage has pine log siding and a large deck with sun shade structure. Electricity is supplied by 3kw of solar panels, which provides more than ample power for all existing uses of the cottage and the property with exterior floodlights. Yes, that means NO HYDRO BILLS. The cinder block basement is used for a workshop as well as storage for recreational toys, outdoor furniture and maintenance equipment. The shoreline along the Musquash River side is protected by the Nature Conservancy of Canada, providing for peaceful enjoyment, exceptional fishing, paddle boarding, kayaking and canoeing. Down by the water, you'll enjoy shallow access to perfect sand bottom swimming and substantial deep water docking system for your boat(s). Boat access only. (id:50886)
RE/MAX By The Bay Brokerage
G103-A - 1869 Muskoka 118 Road W
Muskoka Lakes, Ontario
Welcome to Touchstone Resort, low maintenance Muskoka living at its best. This Grand Muskokan 2/8th's fractional ownership unit has stunning views out over Lake Muskoka and walk out beach access. This beautiful condo has a signature Muskoka room, gourmet kitchen, soaker tub in the master ensuite, bbq area and a private balcony with a beautiful lake view. A1/A2 fractions give owners 12 weeks of use a year (back to back summer) plus one bonus week. Amenities include pools, hot tubs, fitness room, sports court, non-motorized water toys, a manicured beach, dock with boat parking (for an additional fee) and the children's playground. Moreover utilize the onsite spa and the restaurant on the grounds or venture into Bracebridge or Port Carling for a host of options. Just a short drive from the GTA, feel the ease of resort living at its finest spent in your own piece of paradise. Better yet this unit is pet friendly with grass right off the deck so bring your furry friends. Purchase price + HST (ask LA about how to assume HST) (id:50886)
Chestnut Park Real Estate
52 Armstrong Street W
Ottawa, Ontario
Fantastic space located in Hintonburg. Past use was a yoga center. The space consists of approx 5000 sq ft over two levels. First floor consists of the main lobby/reception area with two change/locker rooms with showers/bathrooms. Two small private rooms were used for massage therapy and a sauna with a shower. Second level, consists of two large rooms and two bathrooms. One of the rooms was used as a yoga hot room. Each space has its own heating and cooling. Rare opportunity for a turn key space for anyone in the yoga/fitness/dance/martial arts industry. Space could be converted to office space, retail. Parking is available. Operating Costs of approx $13.00 sq ft. (id:50886)
Sutton Group - Ottawa Realty
116 - 99 Louisa Street
Kawartha Lakes, Ontario
Welcome to Suite 116 at The Moorings on Cameron Lake. Luxury Lakeside Living in the Heart of Kawartha Lakes. Experience resort-style living every day in Kawartha Lakes' premier condo development The Moorings on Cameron Lake. Only 3 Developers Units left as we are sold out! This stunning 3-bedroom, 3-bath suite offers an elegant and spacious open-concept layout with premium finishes throughout. Suite Features: Expansive kitchen/dining/living area with gas fireplace and walk-out terrace (with gas BBQ hookup), Upgraded kitchen with quality cabinets, quartz countertops, under-cabinet lighting, and large island, Primary suite with walk-in closet and luxurious en-suite bathroom, Second bedroom ideal for guests or office space, In-suite laundry room with extra storage, Engineered hardwood & porcelain tile flooring, upgraded doors and trim, Two underground parking spots and private locker included. World-Class Amenities: Rooftop penthouse lounge with panoramic lake views, Outdoor pool & hot tub, indoor sauna, and state-of-the-art fitness centre, Lakeview lounge, tennis/pickleball court, and beautifully landscaped outdoor areas, Boat slips available at the on-site marina. Steps from the Victoria Trail, shopping, dining, wellness services, and entertainment. Located on the tranquil shores of Cameron Lake, part of the Trent-Severn Waterway, and just minutes to Lindsay and Bobcaygeon, this is an ideal blend of luxury, convenience, and nature. Enjoy spectacular western sunsets, peaceful surroundings, and vibrant local living all less than 90 minutes from the GTA. Only a few units remain, don't miss this rare opportunity to own at The Moorings! (id:50886)
Ball Real Estate Inc.
108 - 99 Louisa Street
Kawartha Lakes, Ontario
Welcome to Suite 108 at The Moorings on Cameron Lake. Luxury Lakeside Living in the Heart of Kawartha Lakes. Experience resort-style living every day in Kawartha Lakes' premier condo development The Moorings on Cameron Lake. Only 3 Developers Units left as we are sold out! This stunning 2-bedroom, 2-bath suite offers an elegant and spacious open-concept layout with premium finishes throughout. Suite Features: Expansive kitchen/dining/living area with gas fireplace and walk-out terrace (with gas BBQ hookup), Upgraded kitchen with quality cabinets, quartz countertops, under-cabinet lighting, and large island, Primary suite with walk-in closet and luxurious en-suite bathroom, Second bedroom ideal for guests or office space, In-suite laundry room with extra storage, Engineered hardwood & porcelain tile flooring, upgraded doors and trim, Two underground parking spots and private locker included. World-Class Amenities: Rooftop penthouse lounge with panoramic lake views, Outdoor pool & hot tub, indoor sauna, and state-of-the-art fitness centre, Lakeview lounge, tennis/pickleball court, and beautifully landscaped outdoor areas, Boat slips available at the on-site marina. Steps from the Victoria Trail, shopping, dining, wellness services, and entertainment. Located on the tranquil shores of Cameron Lake, part of the Trent-Severn Waterway, and just minutes to Lindsay and Bobcaygeon, this is an ideal blend of luxury, convenience, and nature. Enjoy spectacular western sunsets, peaceful surroundings, and vibrant local living all less than 90 minutes from the GTA. Only a few units remain dont miss this rare opportunity to own at The Moorings! (id:50886)
Ball Real Estate Inc.
107 - 99 Louisa Street
Kawartha Lakes, Ontario
Welcome to Suite 107 at The Moorings on Cameron Lake. Luxury Waterfront Living in a Premier Resort-Style Condo Community. Only 3 Developers Units left as we are sold out! An elegant 2-bed, 3-bath residence in Kawartha Lakes most sought-after new development. This luxurious ground-floor suite offers resort-style living every day, just steps from the lake & within walking distance to Fenelon Falls' vibrant downtown. Suite Highlights: Expansive open-concept kitchen/dining/living area with gas fireplace, Walk-out terrace with gas BBQ hookup ideal for entertaining, Chef-inspired kitchen with upgraded appliances, large island, quartz countertops & custom cabinetry, Spacious primary bedroom with walk-in closet & luxury 4-pc en-suite, Second bedroom with private en-suite perfect for guests or a second primary suite, Stylish 2-pc powder room off the foyer, In-suite laundry room with additional storage, Two underground parking spaces & dedicated locker included, High-end finishes throughout, including engineered hardwood, porcelain tile, upgraded doors & trim. Unparalleled Amenities: Rooftop penthouse lounge with panoramic lake views, Outdoor swim spa, wood-burning fire pit, and luxurious lakeview lounge, State-of-the-art fitness centre, tennis/pickleball court, Private marina with boat slips available for purchase, Secure underground parking & storage lockers. Perfectly positioned on the Victoria Trail and the pristine shores of Cameron Lake, part of the Trent-Severn Waterway, The Moorings offers direct access to nature, water, and community. Enjoy breathtaking western sunsets, peaceful surroundings, and vibrant local charm. Location Benefits: Steps to dining, shopping, entertainment, wellness, & banking. 20 minutes to Lindsay, 17 minutes to Bobcaygeon & Less than 90 minutes from the GTA. Whether you're looking for a year-round residence, a weekend getaway, or an investment in one of Ontario's most scenic regions, Suite 107 at The Moorings is an exceptional opportunity. (id:50886)
Ball Real Estate Inc.
62 Baker Street
Guelph, Ontario
These three commercial condos at 60-64 Baker St. occupy the front half of the main floor of this marquis residential condo building you will recognize. Located in Guelph's downtown core right across the street from what has been touted as Guelph's largest and most economically transformative downtown development since the 1860?s - including over half a billion dollars in residential condo development and a new main library. As the Guelph population increases and the downtown area continues to be gentrified at its projected rate, this primely located building could prove to be an exceptional investment. Foot traffic will definitely ramp upwards with the introduction of more commercial frontages and parking facilities along Baker St & with the thousands students in the area from brand new campus of Conestoga College moving Downtown in the next 24 months. The three condos are individually listed but all three could be purchased together (5,180 sq. ft.) should the right buyer decide to position their business idea in this prime location. With the flexible zoning there are 3 great size choices with plenty of amazing opportunities within this fully accessible square footage for law firms, accountants, dentists, doctors, veterinarians, optometrists, osteopaths, and plethora of other uses . The list prices here are very reasonable... buy one buy or buy all three! Book an appointment today to chat about the best fit for your business and its growth trajectory! Let's make it happen!! (id:50886)
Coldwell Banker Neumann Real Estate
J/k - 336 Speedvale Avenue W
Guelph, Ontario
3,975 SF commercial space available at service plaza at the corner of Speedvale Ave and Hanlon Parkway. Visibility from Hanlon Parkway. (id:50886)
Nai Park Capital
60 Baker Street
Guelph, Ontario
These three commercial condos at 60-64 Baker St. occupy the front half of the main floor of this marquis residential condo building you will recognize. Located in Guelph's downtown core right across the street from what has been touted as Guelph's largest and most economically transformative downtown development since the 1860?s - including over half a billion dollars in residential condo development and a new main library. As the Guelph population increases and the downtown area continues to be gentrified at its projected rate, this primely located building could prove to be an exceptional investment. Foot traffic will definitely ramp upwards with the introduction of more commercial frontages and parking facilities along Baker St & with the thousands students in the area from brand new campus of Conestoga College moving Downtown in the next 24 months. The three condos are individually listed but all three could be purchased together (5,180 sq. ft.) should the right buyer decide to position their business idea in this prime location. With the flexible zoning there are 3 great size choices with plenty of amazing opportunities within this fully accessible square footage for law firms, accountants, dentists, doctors, veterinarians, optometrists, osteopaths, and plethora of other uses . The list prices here are very reasonable... buy one buy or buy all three! Book an appointment today to chat about the best fit for your business and its growth trajectory! Let's make it happen!! (id:50886)
Coldwell Banker Neumann Real Estate
205 - 1030 Gordon Street
Guelph, Ontario
1030 Gordon Street offers high profile professional main floor office space along an arterial roadway in Guelph. Ample on site parking and bus transit stop at the doorstep. Can be combined with main floor for up to +/-3,000 sq. ft. Space will be delivered in "shell" condition, but turnkey option is available. Ideal for professional office or medical users. (id:50886)
Nai Park Capital
103&205 - 1030 Gordon Street
Guelph, Ontario
1030 Gordon Street offers high profile professional main and second floor office space along an arterial roadway in Guelph. Ample on site parking and bus transit stop at the doorstep. +/- 1,000 SF available on main floor and +/- 2,000 SF available on second floor. Space will be delivered in "shell" condition, but turnkey option is available. Ideal for professional office or medical users. (id:50886)
Nai Park Capital
103 - 1030 Gordon Street
Guelph, Ontario
1030 Gordon Street offers high profile professional main floor office space along an arterial roadway in Guelph. Ample on site parking and bus transit stop at the doorstep. Can be combined with second floor for up to +/-3,000 sq. ft. Space will be delivered in "shell" condition, but turnkey option is available. Ideal for professional office or medical users. (id:50886)
Nai Park Capital
65 Pleasant View Drive
Horton, Ontario
Pleasant View Park. Recognized by many as one of the most scenic and well kept Parks around makes it popular among seniors, a 55 plus park. Pride of community evident throughout. 2025 Gross Income $227,000. This lucrative cash positive business has an excellent history of being well managed and maintained! A 47 lot development with up to half acre lots on 22 acres, 47 homesites always occupied and 1 development lot ready for a new home. Roads are fully paved and engineered to subdivision standards. The engineered water system exceeds all MOE and municipal standards. Two additional drilled wells on property. Site Plan Operating Agreement with the local Municipality to ensure a beautiful, quiet and clean Park. 30 minutes to Ottawa 5 minutes to Renfrew. 2024 TOE $49063. (id:50886)
Coldwell Banker Coburn Realty
65 Pleasant View Drive
Horton, Ontario
Pleasant View Park. Recognized by many as one of the most scenic and well kept Parks around makes it popular among seniors, a 55 plus park. Pride of community evident throughout. 2025 Gross Income $227,000. This lucrative cash positive business has an excellent history of being well managed and maintained! A 47 lot development with up to half acre lots on 22 acres, 47 homesites always occupied and 1 development lot ready for a new home. Roads are fully paved and engineered to subdivision standards. The engineered water system exceeds all MOE and municipal standards. Two additional drilled wells on property. Site Plan Operating Agreement with the local Municipality to ensure a beautiful, quiet and clean Park. 30 minutes to Ottawa 5 minutes to Renfrew. 2024 TOE $49063. (id:50886)
Coldwell Banker Coburn Realty
1771 St Laurent Boulevard
Ottawa, Ontario
4,000+ square feet of office and warehouse space! Finished offices with main shared space and multiple individual offices. Also, a large separate garage door with warehouse access. (id:50886)
RE/MAX Delta Realty Team
309 Picton Avenue
Ottawa, Ontario
WESTBORO FOURPLEX! An incredible opportunity - vacant four unit property with residential garage/workshop at the prime Westboro corner of Winona and Picton, a block north of Richmond Road. Zoned R4 on 59 x 99 ft lot. Property consists of a 2 storey home with a duplex addition and a stand alone garage with a bachelor unit above. All units have separate entrances. Unit 1 (two storey) - 3 bedroom with original strip hardwood; Unit 2 - 3 bedroom main floor of duplex; Unit 3 - 3 bedroom upper level of the duplex, Unit 4 - bachelor unit above garage. Steps to transit, shopping and amenities! (id:50886)
Coldwell Banker Rhodes & Company
2 - 126 Malcolm Road
Guelph, Ontario
Rare opportunity to lease small industrial space! 1,500 SF industrial unit available. Unit features 12' ceiling height and one grade-level loading door. Conveniently located by the Guelph Auto Mall. Could be combined with adjacent unit for total of 3,000 SF. (id:50886)
Nai Park Capital
Read Capital Realty Corp
8 - 120 Malcolm Road
Guelph, Ontario
Rare opportunity to lease small industrial space! 1,500 SF industrial unit available. Unit features 12' ceiling height and one grade-level loading door. Conveniently located by the Guelph Auto Mall. (id:50886)
Nai Park Capital
Read Capital Realty Corp
402 - 1020 Goderich Street
Saugeen Shores, Ontario
Welcome to Powerlink Residences, an exclusive boutique condominium in the heart of Port Elgin's thriving community. This stunning building features 18 modern suites, thoughtfully designed for a convenient and connected lifestyle, ranging from 1,200 to 1,830 sq ft. With 40% already sold out and 6 new units just added, now is the perfect time to secure your place in this highly sought-after development. Among these luxurious suites is a spacious two-storey unit, offering an open-concept living/dining area that seamlessly connects to a generous balcony perfect for entertaining or relaxing while enjoying the views of the lake. The stylish kitchen, complete with a breakfast bar, quartz countertops, and ample counter space, caters to your culinary adventures. The main floor also features two well-sized bedrooms, a full bathroom, and a mechanical/laundry room, ensuring functionality and comfort. Upstairs, discover a versatile flex space ideal for a home office or lounge. The expansive master bedroom is a true sanctuary with a large closet and easy access to an ensuite bathroom. A second private balcony adds to the suite's charm, providing a peaceful outdoor retreat. All units at Powerlink Residences boast luxurious finishes, including full-tile showers, contemporary trim, and high-efficiency lighting, heating, and cooling. Each suite is customizable to fit your lifestyle, with select units offering an optional three-bedroom loft layout. Residents will enjoy building amenities such as covered parking, secure entry, a state-of-the-art elevator, storage lockers, and a multi-use area. Condo fees cover a comprehensive range of services, including building insurance, maintenance, garbage removal, landscaping, parking, and more. Powerlink Residences is just a 20-minute drive from Bruce Power, offering unmatched quality and value in Saugeen Shores. Don't miss your chance to be part of this exciting new development! (id:50886)
Real Broker Ontario Ltd.
404 - 1020 Goderich Street
Saugeen Shores, Ontario
Welcome to Powerlink Residences, an exclusive boutique condominium in Port Elgin?s growing community. Designed for a convenient, connected lifestyle, this stunning building features 18 modern suites ranging from 1,200 to 1,830 sq ft, each crafted for comfort and style. With 40% already sold out and 6 new units just added, now is the perfect time to secure your spot in this highly sought-after development. Step into this exquisite unit featuring an expansive open-concept living and dining area, perfect for both entertaining and everyday comfort. The sleek, modern kitchen is fully equipped for all your culinary needs. Enjoy two spacious bedrooms, including a primary suite with a walk-in closet and a luxurious ensuite bathroom. The second bedroom offers flexibility, ideal for a guest room, home office, or family space. With an additional full bathroom, in-suite laundry/mechanical room, and a private balcony for relaxing mornings and evenings, this unit is designed for both convenience and style. All units boast luxurious finishes, including quartz countertops, full tile showers, contemporary trim, and high-efficiency lighting, heating, and cooling. Each suite is customizable to fit your lifestyle. Select units even offer an optional three-bedroom loft layout. Building amenities include covered parking, secure entry, a state-of-the-art elevator, storage lockers, and a versatile multi-use area. Residents also enjoy easy access to Powerlink Offices on-site. Condo fees cover building insurance, maintenance, garbage removal, landscaping, management, parking, roof, snow removal, and window care. Powerlink Residences is a 20-minute drive from Bruce Power and offers unmatched quality and value in Saugeen Shores. Don't miss your chance to be part of this exciting new development! (id:50886)
Real Broker Ontario Ltd.
354(L) - 358 Lindsay Street S
Kawartha Lakes, Ontario
Discover this versatile commercial unit, featuring a spacious main area and two stalled bathrooms. With prime visibility and bustling traffic flow, it's suitable for a wide variety of permitted uses including office space, retail, a restaurant and more! Enjoy the convenience of ample outdoor space, ideal for customer parking, and take advantage of the high traffic exposure, including the Kent Farms market that graces the parking lot throughout the summer. This location is a valuable find, full of opportunity! **EXTRAS** Snow removal included, gas furnace, well, tenant to pay Enbridge & Hydro. TMI $6.00. (id:50886)
Royal LePage Frank Real Estate
5b - 945 3rd Avenue E
Owen Sound, Ontario
Currently reception area and 1 office. Fibre optics, 24/7 Access, Keyed Access only after hours- before 0730 and after 1700, includes all utilities, property taxes, HVAC and common area expenses.Lots of parking, 24/7 surveillance cameras, Walking distance to banks, post office, restaurants, city hall, Mail delivery to your office door, Onsite Manager, Onsite maintenance, Doctors - (Ear, Nose and throat, Optometrist, Chiropodist), Hearing Tests, Dentist, Engineering Consultants, Grey Bruce Legal Clinic, Paralegal, Lawyer, Mortgage Brokers, Accountant-Independent, Accounting Firm - Baker Tilly, Community Service Network, M.P.A.C., Sleep Lab, Sleep Apnea equipment sales & service, Life Labs, Hospital side of the river. (id:50886)
Sutton-Sound Realty
396 Richmond Street
London East, Ontario
Opportunity knocks! Richmond Magazine and Variety has been a well known local business since1997, and the current owners are ready to retire. This is your chance to take over a well-established operation with low initial investment. Located at the busy corner of Richmond Street and Dundas Street, the store boasts high visibility and steady foot traffic. Surrounded by high-rise buildings, new developments, Fanshawe College's downtown campus, the Central Library, Covent Garden Market, Budweiser Gardens, and more it's right in the heart of London's thriving core. The area hosts numerous downtown festivals and events year-round, ensuring consistent customer flow and strong community engagement. Easy to convert to a small grocery store or other suitable business if desired. Reach out for more details and a tour! (id:50886)
Century 21 First Canadian Corp
226 - 945 3rd Avenue E
Owen Sound, Ontario
Currently reception area and 4 offices, 3 sink, 1 window 1 bathroom. includes all utilities, property taxes, HVAC and common area expenses. Fibre optics, 24/7 Access, Keyed Access only after hours- before 0730 and after 1700, Lots of parking, 24/7 surveillance cameras, Walking distance to banks, post office, restaurants, city hall, Mail delivery to your office door, Onsite Manager, Onsite maintenance, Doctors - (Ear, Nose and throat, Optometrist, Chiropodist), Hearing Tests, Dentist, Engineering Consultants, Grey Bruce Legal Clinic, Paralegal, Lawyer, Mortgage Brokers, Accountant-Independent, Accounting Firm - Baker Tilly, Community Service Network, M.P.A.C., Sleep Lab, Sleep Apnea equipment sales & service, Life Labs, Hospital side of the river. (id:50886)
Sutton-Sound Realty
215b - 945 3rd Avenue E
Owen Sound, Ontario
Currently reception area and 1office. includes all utilities, property taxes, HVAC and common area expenses. Fibre optics, 24/7 Access, Keyed Access only after hours- before 0730 and after 1700, Lots of parking, 24/7 surveillance cameras, Walking distance to banks, post office, restaurants, city hall, Mail delivery to your office door, Onsite Manager, Onsite maintenance, Doctors - (Ear, Nose and throat, Optometrist, Chiropodist), Hearing Tests, Dentist, Engineering Consultants, Grey Bruce Legal Clinic, Paralegal, Lawyer, Mortgage Brokers, Accountant-Independent, Accounting Firm - Baker Tilly, Community Service Network, M.P.A.C., Sleep Lab, Sleep Apnea equipment sales & service, Life Labs, Hospital side of the river. (id:50886)
Sutton-Sound Realty
202a - 945 3rd Avenue E
Owen Sound, Ontario
Currently reception area and 4offices, 1 sink, 1 bathroom. Fibre optics, 24/7 Access, Keyed Access only after hours- before 0730 and after 1700, Lots of parking, includes all utilities, property taxes, HVAC and common area expenses.24/7 surveillance cameras, Walking distance to banks, post office, restaurants, city hall, Mail delivery to your office door, Onsite Manager, Onsite maintenance, Doctors - (Ear, Nose and throat, Optometrist, Chiropodist), Hearing Tests, Dentist, Engineering Consultants, Grey Bruce Legal Clinic, Paralegal, Lawyer, Mortgage Brokers, Accountant-Independent, Accounting Firm - Baker Tilly, Community Service Network, M.P.A.C., Sleep Lab, Sleep Apnea equipment sales & service, Life Labs, Hospital side of the river. (id:50886)
Sutton-Sound Realty
10 - 945 3rd Avenue E
Owen Sound, Ontario
Currently reception area and 4 offices. Fibre optics, 24/7 Access, Keyed Access only after hours- before 0730 and after 1700,includes all utilities, property taxes, HVAC and common area expenses. Lots of parking, 24/7 surveillance cameras, Walking distance to banks, post office, restaurants, city hall, Mail delivery to your office door, Onsite Manager, Onsite maintenance, Doctors - (Ear, Nose and throat, Optometrist, Chiropodist), Hearing Tests, Dentist, Engineering Consultants, Grey Bruce Legal Clinic, Paralegal, Lawyer, Mortgage Brokers, Accountant-Independent, Accounting Firm - Baker Tilly, Community Service Network, M.P.A.C., Sleep Lab, Sleep Apnea equipment sales & service, Life Labs, Hospital side of the river. (id:50886)
Sutton-Sound Realty
18 - 945 3rd Avenue E
Owen Sound, Ontario
Currently reception area and 3 offices. Fibre optics, 24/7 Access, Keyed Access only after hours- before 0730 and after 1700, includes all utilities, property taxes, HVAC and common area expenses. Lots of parking, 24/7 surveillance cameras, Walking distance to banks, post office, restaurants, city hall, Mail delivery to your office door, Onsite Manager, Onsite maintenance, Doctors - (Ear, Nose and throat, Optometrist, Chiropodist), Hearing Tests, Dentist, Engineering Consultants, Grey Bruce Legal Clinic, Paralegal, Lawyer, Mortgage Brokers, Accountant-Independent, Accounting Firm - Baker Tilly, Community Service Network, M.P.A.C., Sleep Lab, Sleep Apnea equipment sales & service, Life Labs, Hospital side of the river. (id:50886)
Sutton-Sound Realty
4c - 945 3rd Avenue E
Owen Sound, Ontario
Currently reception area and 2 offices.includes all utilities, property taxes, HVAC and common area expensesFibre optics, 24/7 Access, Keyed Access only after hours- before 0730 and after 1700, Lots of parking, 24/7 surveillance cameras, Walking distance to banks, post office, restaurants, city hall, Mail delivery to your office door, Onsite Manager, Onsite maintenance, Doctors - (Ear, Nose and throat, Optometrist, Chiropodist), Hearing Tests, Dentist, Engineering Consultants, Grey Bruce Legal Clinic, Paralegal, Lawyer, Mortgage Brokers, Accountant-Independent, Accounting Firm - Baker Tilly, Community Service Network, M.P.A.C., Sleep Lab, Sleep Apnea equipment sales & service, Life Labs, Hospital side of the river. (id:50886)
Sutton-Sound Realty
212b - 945 3rd Avenue E
Owen Sound, Ontario
Currently reception area and 9 offices. \r\nFibre optics, 24/7 Access, Keyed Access only after hours- before 0730 and after 1700, Lots of parking, 24/7 surveillance cameras, Walking distance to banks, post office, restaurants, city hall, Mail delivery to your office door, Onsite Manager, Onsite maintenance, Doctors - (Ear, Nose and throat, Optometrist, Chiropodist), Hearing Tests, Dentist, Engineering Consultants, Grey Bruce Legal Clinic, Paralegal, Lawyer, Mortgage Brokers, Accountant-Independent, Accounting Firm - Baker Tilly, Community Service Network, M.P.A.C., Sleep Lab, Sleep Apnea equipment sales & service, Life Labs, Hospital side of the river. (id:50886)
Sutton-Sound Realty
24 - 945 3rd Avenue E
Owen Sound, Ontario
Currently reception area and 12 offices and exterior access. Fibre optics, 24/7 Access, Keyed Access only after hours- before 0730 and after 1700,includes all utilities, property taxes, HVAC and common area expenses. Lots of parking, 24/7 surveillance cameras, Walking distance to banks, post office, restaurants, city hall, Mail delivery to your office door, Onsite Manager, Onsite maintenance, Doctors - (Ear, Nose and throat, Optometrist, Chiropodist), Hearing Tests, Dentist, Engineering Consultants, Grey Bruce Legal Clinic, Paralegal, Lawyer, Mortgage Brokers, Accountant-Independent, Accounting Firm - Baker Tilly, Community Service Network, M.P.A.C., Sleep Lab, Sleep Apnea equipment sales & service, Life Labs, Hospital side of the river. (id:50886)
Sutton-Sound Realty

