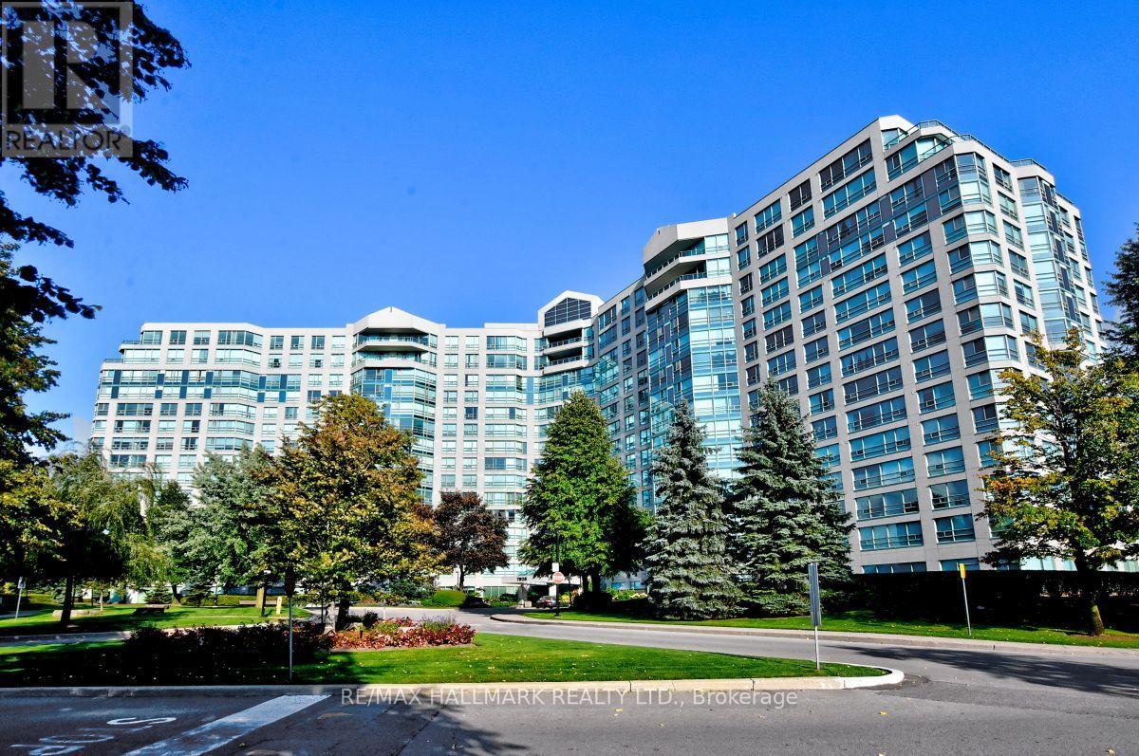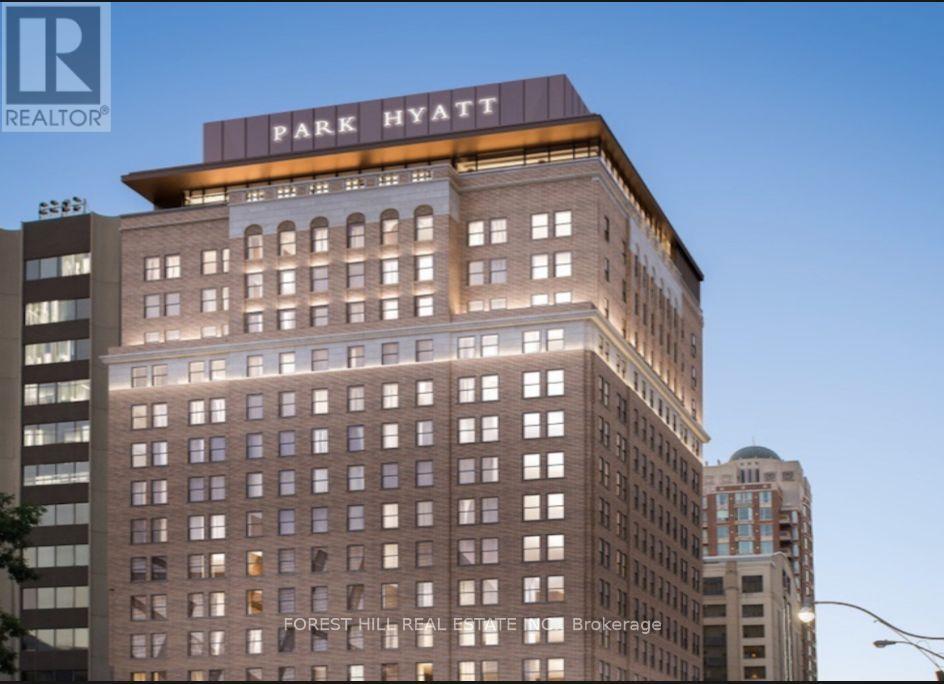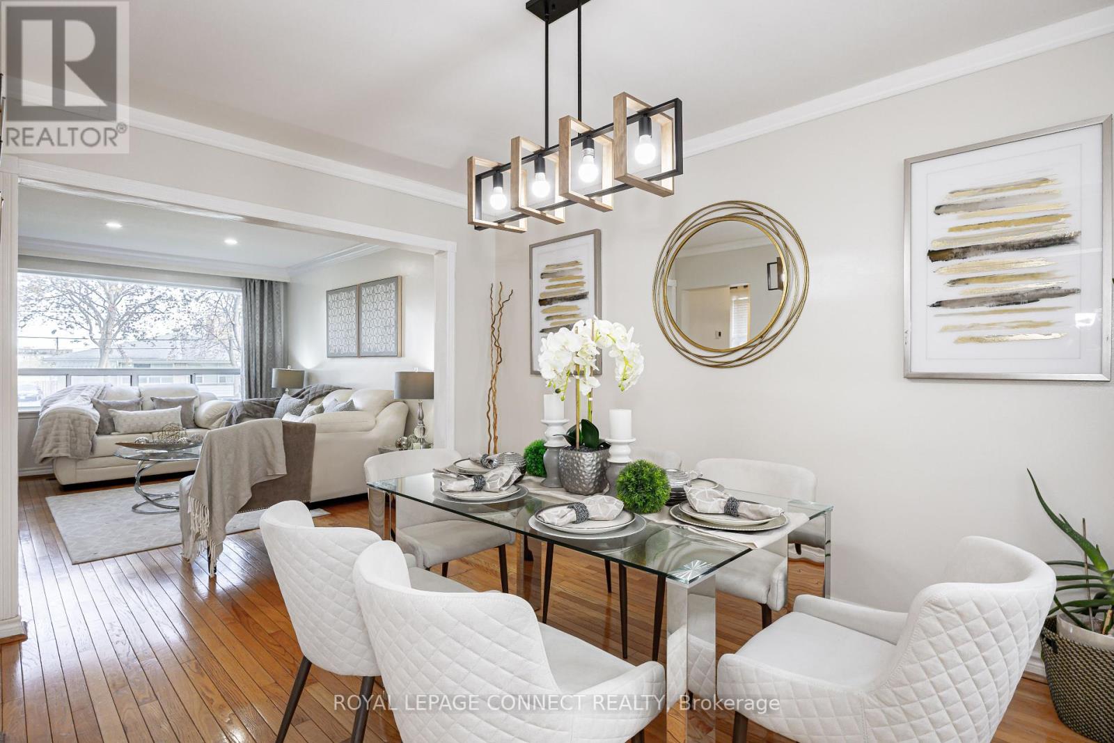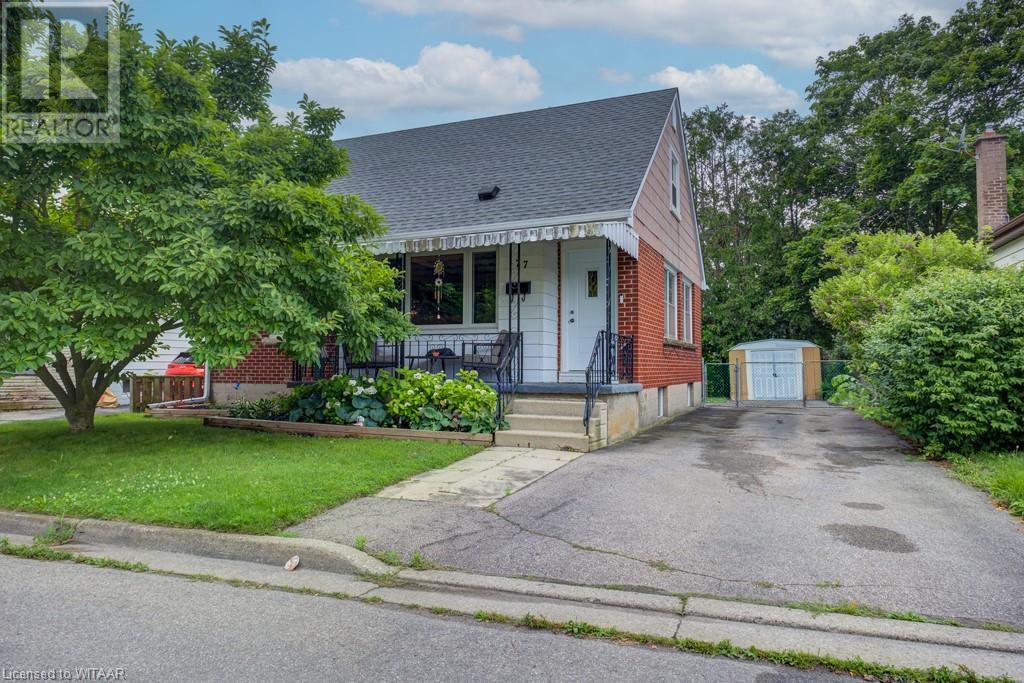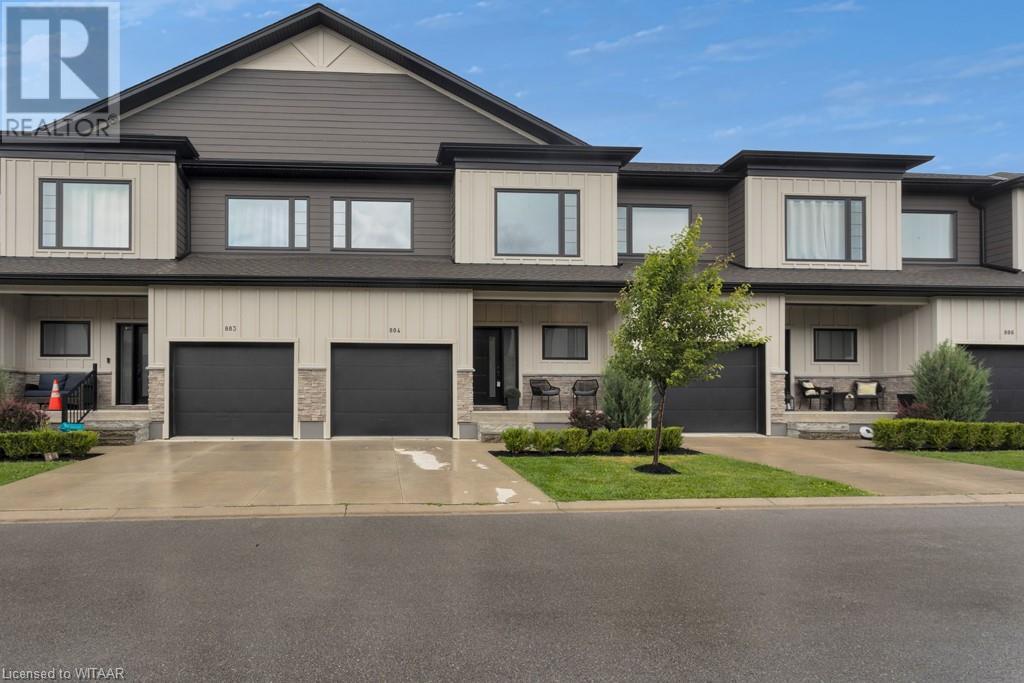57 Lakeport Road Unit# 604
St. Catharines, Ontario
Perched in the heart of Port Dalhousie, one of the most sought-after waterfront destinations in St. Catharines, 604-57 Lakeport Road offers an unparalleled living experience. This luxury waterfront condo is just steps from the beach, restaurants and the wholesome downtown core of Port Dalhousie, blending modern living with natural beauty. Complete with extreme attention-to-detail and carefully thought-out finishes, it is simple to notice how this particular unit of Royal Port is special. Positioned beautifully, this 1,266 square foot corner unit features a wraparound terrace that spans the exterior of the home. With access from both the main living area and the primary bedroom, taking in the surrounding water views from your own private balcony couldn't be easier. Custom woodwork with embedded ambient lighting, motorized blinds and a gas fireplace with gorgeous surround are just a few of premium finishes that span this unit. With over $50,000 spent in upgrades, there hasn't been a detail missed in the finishing of this unit. Boasting an expansive island with a quartz waterfall countertop, a sleek backsplash and ample storage, the kitchen is certainly impressive. The massive primary bedroom is a serene retreat with a gorgeous 4-piece ensuite, walk-in closet and direct access to the exterior, where you can enjoy fresh air and beautiful scenery. The second bedroom is equally spacious and, with a Murphy bed, offers versatility as a guest room or home office. Ideally suited for a busy professional or a couple looking to downsize from their family home, condo living adds simplicity to day-to-day life. The building itself is meticulously kept and features a spacious main lobby and fabulous roof top patio with panoramic views. Equipped with a convenient storage locker and two underground parking spaces, there are no sacrifices being made here. Enjoy the best of luxury living here at unit 604 of 57 Lakeport Road - a property which truly defines sophisticated comfort. (id:50886)
Revel Realty Inc.
89 Trout Lane
Tiny, Ontario
Welcome to 89 Trout Ln. This turn-key, impeccably maintained property is a true gem. Within walking distance to the pristine beaches of Georgian Bay, offering endless opportunities for relaxation and recreation. As you step inside, you'll be greeted by a warm and inviting atmosphere, boasting significant upgrades throughout including a new roof(2023), new windows(2019), irrigation system(2017), Generac whole home generator(2019), and more. The spacious open-concept layout boasts ample natural light, and offers plenty of room to entertain family and friends, while the backyard oasis backs onto lush forest for added privacy and tranquility. This charming abode has been lovingly cared for. A gorgeous home in beautiful Tiny Township. (id:50886)
Century 21 Millennium Inc.
1448-1 West Oxbow Lake Road
Huntsville, Ontario
Remarkable 2.5 acres lakefront property on pristine Oxbow lake. Arguably one of the best quality lakefront lot to be found. Gently sloping , fully treed lot with mature trees. Second to none 400 feet wide sugar white sand beach shoreline assures absolute perfect privacy. Postcard perfect sunny South /East exposure. All this is within 20 minutes drive to the town of Huntsville and all the local amenities. If your desire is to own the highest quality lakefron lot money can buy, look no furhter. (id:50886)
RE/MAX Professionals North
395 Sandford Road
Uxbridge, Ontario
Beautifully renovated top to bottom, open concept bungalow sitting well back from road on over an acre lot with 3 car garage and bonus detached 2 car heated garage/workshop with finished loft. An absolute gem with tons of recent updates and upgrades are impressive to say the least. The main level of the home is a perfect layout for a nanny suite or in-law suite. The main floor of the home features newly updated kitchen, baths, appliances, floors, trim and lighting, leading to a massive lower level with high ceilings, large above grade windows, 3 additional bedrooms, spa like bathroom including new sauna, all recently completely renovated and a separate walk-up into garage from massive laundry room with ample storage. Sit on the entertainers delight back deck and enjoy the brand new, heated salt water pool and enjoy a full sun expansive backyard looking over new landscaping, fire pits and pool surround. The detached, heated garage, is currently set up as a home gym, loft is perfect for home office or sleepovers and is 22 feet x 15 feet of additional living space! Garage and workshop both have 2-part epoxy floors perfect for a garage enthusiast. 8 Minutes to Uxbridge or Mt. Albert. Too many upgrades to list, check out attached feature sheet. **** EXTRAS **** 3rd bedroom on main level was turned into a sitting room for in-laws, can be converted back. 2024 water test, 2022 septic pumpout, 2024 driveway reseal, Starlink high speed internet, Shaw satellite TV, pre wire for hot tub breaker installed (id:50886)
Royal LePage Rcr Realty
279-281 - 7163 Yonge Street
Markham (Grandview), Ontario
Prime Location Near Steeles & Yonge (Future Subway Station Expansion). High Traffic Corner Unit On 2nd Level With East View Of Courtyard. Right Next To Stairway & Cross-Walk Bridge To Retail Mall And Residential Condo. Multi-Use Complex And Unit Ideal For Retail, Professional Health & Office Uses. Transit Accessible To Ytr & Ttc. Close To Highways 7/407/404. Ample Underground Parking. (id:50886)
Red House Realty
224 - 7825 Bayview Avenue
Markham (Aileen-Willowbrook), Ontario
""Landmark of Thornhill"" luxury 1193SF condo unit. Rent includes all utilities, basic cable TV & Internet. 24hr Concierge. Steps to all amenities, high ranking schools, park, transit & Places of Worship. One bus to Finch Subway. Walking distance to Community Centre, Supermarket, Shops & Restaurants. Extensive recreational facilities include BBQ area, Salt water pool, Tennis & Pickle Ball, Ping Pong, Games Rm & more. Strictly no pets and non-smokers only. **** EXTRAS **** Fridge, stove, built-in rangehood, built-in dishwasher, washer, dryer, all existing electrical light fixtures and window blinds, Jacuzzi (As-Is), Extra storage room in unit. (id:50886)
RE/MAX Hallmark Realty Ltd.
2464 15th Side Road
New Tecumseth, Ontario
Spectacular Private Gated Country Estate. Designed & Completed in 2021 This Fortress Encompasses The Tranquility Of The Natural Beauty Of This 9 Acre Manicured Estate Along With A Residence Built With Impeccable Standards To Craftsmanship, Using The Finest Natural Materials & Finishes. Chiseled Natural Indiana Limestone & Brick Exterior, American Walnut Front Entrance Doors, Flooring &Staircases With Modern Glass Railing, Carved Natural Limestone Fireplace, All Automated Lighting/Sound/Temp/Security/ Camera Systems. Innovated Magic Window Company Throughout Including A Retractable Window Wall That Truly Brings Your Outdoor Living Experience To A New Level. The Outstanding Chef Inspired Framed Kitchen, Pantry & Butler Bar Has Been Crafted By Award Wining Renown Cabinet Makers ""Bloomsbury Fine Cabinetry"" Along With All Vanities, Mudroom & Laundry. Bookmarked Porcelain & Solid Walnut Countertops. Enjoy Multiple Main Floor Offices/Den/Art Room And A Heated 1700 sqft 6 Car Garage **** EXTRAS **** 6 Car Garage W/Car Wash Bay & Private Custom Bathroom. Gated Estate Has Over 500 Feet Of Cedar Fenced Frontage Along W/A Natural Spring Fed Pool W/Waterfall, Cedar Diving Dock, Beach & Firepit. Extensive Outdoor Lighting, Sound & Security (id:50886)
Sutton Group-Security Real Estate Inc.
545 Balsam Poplar Street
Waterloo, Ontario
To be built by Activa. The Wildwood model starting at 2,747sft, with double car garage. This 4 bed, 2.5 bath Net Zero Ready home features taller ceilings in the basement, insulation underneath the basement slab, high efficiency dual fuel furnace, air source heat pump and ERV system and a more energy efficient home! As well, a carpet free main floor, granite countertops in the kitchen, 36-inch upper cabinets in the kitchen, and so much more! Activa single detached homes come standard with 9ft ceilings on the main floor, principal bedroom luxury ensuite with glass shower door, larger basement windows (55x30), brick to the main floor, siding to bedroom level, triple pane windows and much more. For more information, come visit our sales centre which is located at 259 Sweet Gale Street, Waterloo and Sales Centre hours are Mon-Wed 4-7pm and Sat-Sun 1-5pm (id:50886)
Peak Realty Ltd.
Royal LePage Wolle Realty
3070 Patrick Street
Fordwich, Ontario
Welcome to 3070 Patrick St in the community of Fordwich. Own a piece of the towns history with this 1 & 1/2 story home circa 1900 on a large over 1/2 acre lot. This home has almost been completed updated from top to bottom including: the kitchen, flooring, bathroom, laundry room (main floor), windows, metal roof, duct work, landscaping...the list goes on! Lots of room to grow with 1446 sq ft, 3 bedrooms, 2 bathrooms, and a finished recroom area as well. From the front door you walk into the large foyer/entrance way with a glass door separating it from the beautiful bright eat in kitchen with all the cupboard and counter space you could ask for, living room off the kitchen with propane fireplace. The main floor also has a 4pc bathroom, and laundry. The second floor holds 3 bedrooms, a 3pc bathroom and a balcony. There's tons of room to relax, play, and entertain on this large lot! There is an attached 1.5 car carport as well as a detached garage (driveway onto Albert St), 24' round above ground pool with deck (fully fenced in), 3 storage sheds to house the toys, garden supplies, and pool equipment. Fordwich is a beautiful small town with a restaurant and corner store w/lcbo, walking trails, parks and more. Central to many major cities: 1 hour to Guelph, Orangeville, 15 min to Palmerston & Harriston. This home is move in ready all you have to do is unpack! (id:50886)
RE/MAX Real Estate Centre Inc Brokerage
1752 Broadoak Crescent
Pickering (Amberlea), Ontario
Welcome to your dream home, where luxury and functionality complement each other impeccably. This stunning property at 1752 Broadoak Crescent offers an exquisite living experience in a highly coveted location. This unique and beautifully designed home boasts 4+3 bedrooms and 4 bathrooms across 3700 sq ft of living space. The standout feature is the enormous kitchen and family room combination with an exceptionally spacious layout. Situated on a quiet, family-friendly street, this home backs onto a school, providing a peaceful and safe environment. The interior features gleaming hardwood floors throughout, formal living and dining rooms, and a walkout to a large deck overlooking a park, offering breathtaking views. The master suite is a true retreat, featuring a double door entry, a walk-in closet, and a spa-like 4-piece ensuite with a soaker tub. Additionally, the walkout basement includes 2 bedrooms, making it an ideal mortgage helper. Conveniently located close to Highway 401, parks, grocery stores, and highly rated schools, this home offers both luxury and practicality. There is no carpet in this home, ensuring ease of maintenance and a modern aesthetic. The home comes with a skylight, a 200-amp panel, and a roof installed in 2020. The unique layout is one of only two such homes built. Don't miss out on this rare opportunity to own a home that perfectly balances elegant living with everyday convenience. Schedule your viewing today! **** EXTRAS **** SS appliance, 200 Amps Panels, 2020 Roof, Patio door and Windows in Basement (2024) , Walk-Out Basement (id:50886)
RE/MAX Realty Services Inc.
527 - 68 Corporate Drive
Toronto (Woburn), Ontario
Exquisite Condominium Residence in the Highly Desirable Scarborough Town Centre Locale. The Rent includes all utilities (Gas, Water, Hydro) . This generously proportioned unit features a spacious one bedroom, plus a Den that can serve as a second bedroom. Well maintained, New Major Appliances.it boasts a practical open-concept design with abundant natural light streaming into the living and dining area. Residents can enjoy a wealth of amenities, including indoor and outdoor pools, tennis and squash courts, a bowling alley, exercise room, and a spacious party room. Additionally, this prime location offers convenient access to Scarborough Town Centre, the #401 highway, and TTC transit. (id:50886)
Housesigma Inc.
Unit 2 - 163 Hampton Avenue E
Toronto (North Riverdale), Ontario
Here it is!!! Completely renovated brand new, with all the nodern amenities. Be the Siret to move into this beautiful 1 bedroom 1 Bathroom 1 Kitchen With Privete Sep/Entrance. Located In Trendy North Riverdale, seconds from the Danforth, minutes to downtown. All appliances are new, the bathroom has modern fixtures a large bedroom with a large window. Brand new hardwood flooring, freshly painted, new bathroom, designer kitchen with appliances. Steps to Withrow Park with Its Skating Rink, Tennis Courts and Community Centre, Enjoy the offerings of Danforth with its many cafes, Restaurants, Shops, Transit And More! All measurements are to be verified by the tenant. Tenant is responsible for 30% of all utilities. **** EXTRAS **** Easy Showing W/Lb. Pla Attached Schedule (S) & 801, Full Up To Date Credit Report, Employment Letter, Proof of Income, Rental App, Deposit B/D Or C/C. Rental Insurance. 24 hours Irrevocable. (id:50886)
Century 21 Percy Fulton Ltd.
1901 - 170 Sumach Street
Toronto (Regent Park), Ontario
Want to be delighted? This is the one, specifically unit 1901 at One Park Place in Regent Park. Quiet, bright, and ultra-functional, you'll be all smiles when you step inside. The den is big enough to be a dining room or the perfect office with a sleeper sofa for guests. The kitchen has a spot for everything including a spot to sit with the sleek breakfast bar. Enjoy the eastern exposure and balcony perched above endlessly interesting panoramic views. The bedroom will be your sanctuary. You've got it all down to ensuite laundry, parking and a locker. Vibrant community-centred neighbourhood with a 6 acre park, aquatic centre, athletic grounds, outdoor ice rink and seasonal farmer market. Perfectly situated between Cabbagetown and Corktown with easy access to the Dundas Streetcar and DVP or walk to the financial district, local shops and cafes. (id:50886)
Sage Real Estate Limited
105 Regina Avenue
Toronto (Englemount-Lawrence), Ontario
Fantastic brick bungalow on a great lot in a highly sought after neighbourhood! Situated close to Yorkdale Mall, highway 401,restaurants, schools and much more! (id:50886)
Century 21 Leading Edge Realty Inc.
2904 - 55 Charles Street E
Toronto (Church-Yonge Corridor), Ontario
Brand New 2 Bedroom W/ 2 Bathrooms In The Upscale Luxury Condo of 55 Charles St In Yorkville Area. The Unit Boasts Of Upgraded Finishes And High End Appliances. Great View Of Downtown + The Building Has High End Amenities. **** EXTRAS **** Integrated Fridge, Stove, Dishwasher. Includes Washer & Dryer. (id:50886)
Royal Star Realty Inc.
2207 - 100 Harbour Street
Toronto (Waterfront Communities), Ontario
Gorgeous Luxury One Bed Unit In Harbour Plaza Condominium, Right In The Heart Of The Action, Amid The Excitement & Energetic Buzz Of Toronto's Downtown Core. Direct Access To Underground P.A.T,H . Walk To Union Station, Acc, Rogers Center, Cn Tower, Financial And Entertainment District, Longos, Shops And Cafes. Downtown Living Right In The Middle Of Everything. (id:50886)
World Class Realty Point
41 Stratheden Road
Toronto (Bridle Path-Sunnybrook-York Mills), Ontario
Dream home in the heart of Lawrence Park. Custom built in 2008, this 4 plus 1 bedroom (all with ensuites)Sits on one of the most coveted streets. Open concept kit/fam room, main floor custom oak/cherry panelled executive home office, Mudroom with separate entrance. The basement is an entertaining family's dream. A home theatre, wine cellar, walk out to back garden and covered portico with a stone fireplace. 2 car garage, snow melt system and wonderful private and public schools. (id:50886)
Chestnut Park Real Estate Limited
1401 - 2 Avenue Road
Toronto (Annex), Ontario
Luxury Rental Only Building. Welcome To Two Avenue Road. Features Luxury Finishes, Incredible East Views in unit 1401, Yorkville Location & Hotel Inspired Amenities. Residents Of Two Avenue Road Will Enjoy The Incredibly Unique Opportunity Of Living In The Historic & Beautifully Transformed South Heritage Tower. Sixty-Five Luxury One And Two Bedroom Designated Smoke-Free Rentals, Offer Access To Hotel Amenities & Unrivalled Views Of The City. **** EXTRAS **** Valet Parking, Full Service Concierge, Hotel Amenities, Massive Gym, Outdoor Bbq Area, Full Time Concierge. Miele Appliances, Liebherr Fridge/Freezer. White Glove Service. Steps To Yorkville, Fine Dining & Shops (id:50886)
Forest Hill Real Estate Inc.
5 Ailsa Craig Court
Toronto (Westminster-Branson), Ontario
""UNIQUE OPPORTUNITY to have a property that qualifies for POTENTIAL GARDEN SUITE. GREAT for MULTIGENERATIONAL FAMILIES or IN-LAW SUITE. RARELY OFFERED home nestled in QUIET END COURT in HIGHLY DEMAND North York neighbourhood. MOVE-in READY home & just pack your boxes & MOVE in to this beauty that boasts SUN-KISSED large principle rooms with large windows. Crown moulding & oak hardwood flooring on MAIN & UPPER LEVELS. Kitchen features granite countertops, STAINLESS STEEL APPLIANCES, gas stove, & w/o to COVERED DECK. Fully-fenced backyard has detached 20x12 ft garage & planting beds. Great for entertaining & garden & hobby enthusiasts. Ample parking for 6 vehicles. Don't miss this one! "" **** EXTRAS **** Tankless water tank. Covered deck (id:50886)
Royal LePage Connect Realty
15 Flax Field Lane W
Toronto (Willowdale West), Ontario
Rare Find Prime North York Perfection! Recently built, Loved And Cared By Owner Chic Urban Design Home! This 2250sqft Light-Filled Fully Upgraded Home Showcases A Free-Flowing Layout And Stylish Accents! 9&1/2 High Ceiling On Main! Premium Hardwood Flooring And Modern Double Pot Lights, Steel And Glass Railing And Built-In Speakers Throughout! Quartz Countertop W/ Waterfall Island, Gas Stove, 36"" Built-In Fridge In Modern Kitchen! 36"" Fireplace In Elegant Family Room! Generously Sized 3 Bedrooms W/ Wainscoting & Floor To Ceiling Windows Bring In Plenty Of Sunshine! Designed For Relaxation, The Spa-Like Primary Bathroom Features Calming Neutral Tones, Double Sink Counter, 24""*48"" Floor Tiles, Free-Standing Bathtub & Glass Shower W/ Huge Shower Bench! Connected To Huge Walk-In Closet W/ Custom-Built Cabinets! Lovely Balcony In 2nd Bedroom! Rooftop Terrace Enjoys Both Views Of Skylines & Peaceful Oasis To The West (Gas Line For BBQ Ready)! **** EXTRAS **** 1&1/2 Garage Has Window For Sun, EV Charging Outlet, Smart Lock & 1 Extra Carport Space! Smart Doorbell Installed & Pre-wired Alarm System! 91 Walk Score, 88 Transit Score! Steps To Subway Station, Shops, Restaurants And A Lot More! (id:50886)
Sutton Group-Admiral Realty Inc.
317093 6 & 10 Highway
Chatsworth (Twp), Ontario
Serene 4-Bedroom Family Retreat with Riverfront Access – Ideal for Entertaining! Nestled in the heart of Grey County, this spacious and tranquil 4-bedroom home offers everything you need for the perfect getaway or family retreat. Located just 10 minutes from Owen Sound and 20 minutes from Markdale, this property provides the best of country living with easy access to local amenities. Main Floor Features: - 4 Comfortable Bedrooms on the main level, including a primary bedroom with a private 3-piece ensuite for added convenience and comfort. A well-appointed 4-piece main bathroom ensures plenty of space for family and guests. Mudroom with backyard access and basement laundry for added practicality. Lower Level – An Entertainer's Dream: The finished lower level is designed for fun and relaxation:Pool table, Classic Donkey Kong video game, Poker table and darts. Convenient 3-piece bathroom for guests. Whether you're hosting game nights or simply relaxing, this space has it all. Outdoor Paradise: The property features approximately 500 feet of river frontage, serene pond, and your own private park and gazebo. Enjoy your days outside with water and power running throughout the grounds, making it easy to entertain or relax with family. For outdoor enthusiasts, the Grey County CP Rail Trail which connects to the Bruce trail runs right behind the property, offering easy access to hiking, snowmobiling, or snowshoeing. This unique rental combines outdoor beauty with modern amenities, making it a perfect home base for any season. Don't miss out on this opportunity to enjoy luxury, nature, and entertainment all in one place! Home comes fully furnished and is available for a 12 month rental term. No pets and no smoking in the home please. (id:50886)
Century 21 In-Studio Realty Inc.
177 Ontario Street
Brantford, Ontario
This Beautiful 4 Bedroom 1 bathroom home is located just 2 doors down from Princess Elizabeth Elementary School and right across the road from a large park, location doesn't get much better for a family! This home has been meticulously cared for with new luxury vinyl floors installed through out the main level and basement, new front and back door, new windows upstairs and on the main level as well as a new reverse osmosis system installed and water softener system. This home is an amazing size with so many possibilities just waiting for its new family to make it their own. (id:50886)
Sutton Group Right Way Real Estate (2007) Inc Brokerage
360 Quarter Town Line Unit# 804
Tillsonburg, Ontario
Check out this beautiful modern condo townhome in Tillsonburg! This unit has 9' ceilings throughout and features an open layout on the main floor that includes an upgraded kitchen with quartz countertops, a flexible living/dining space, and a powder room. Upstairs you will find 3 spacious bedrooms including the master with ensuite, plus an additional 4-piece bathroom and a convenient laundry closet. Downstairs has rough ins for a kitchen sink and a full bathroom, there is also plenty of space for a large rec room and an additional bedroom as well. Outside you can enjoy the warm weather on the front porch or in the private, fully fenced backyard. The low monthly condo fee covers grass cutting, snow removal, garbage collection and more. Located close to schools, shopping, trails, eateries, and everything else that Tillsonburg has to offer. Call today for more information! (id:50886)
Exp Realty Of Canada Inc.
23 Barbican Trail
St. Catharines, Ontario
Welcome to 23 Barbican Trail, this expansive 4-bedroom, 4-bathroom family home, nestled in a serene cul-de-sac within a sought-after neighbourhood, offers a blend of comfort and style. This property instantly impresses you with the manicured front yard and covered porch that welcomes you into a spacious, tiled entryway. The main level offers a bright and airy family room that offers a ton of natural light, creating a warm and inviting atmosphere. The large eat-in kitchen is a chef’s delight, equipped with stainless steel appliances, ample cabinetry, and generous counter space, complemented by a formal dining room with a charming brick fireplace and built-in shelving. Convenience is key with a 2-piece bathroom, main-level laundry. The fully finished basement offers more living space with a cozy family room featuring a wood fireplace, a recreational room, a gym, and a convenient 2-piece bathroom. Upstairs, the primary bedroom serves as a private retreat with a walk-in closet, and a 4-piece ensuite. Three additional good-sized bedrooms with built-in closets and a 4-piece family bathroom provide ample space for everyone. The large, fully fenced backyard is perfect for entertaining, featuring a deck with a gazebo dining area and a storage shed. This home is ideally situated close to great schools, local amenities, shopping making it a perfect blend of tranquility and convenience. (id:50886)
Boldt Realty Inc.






