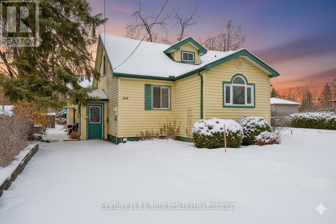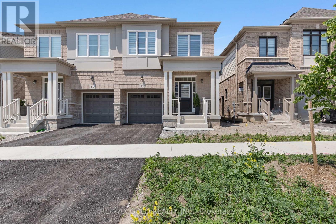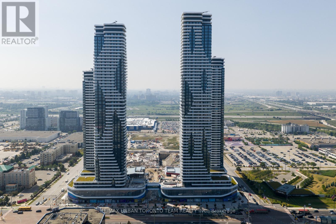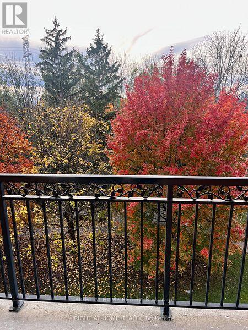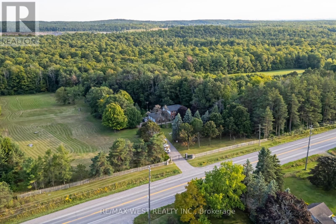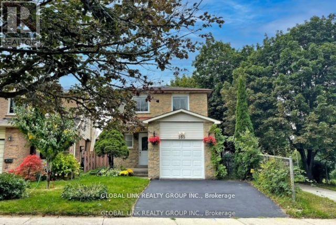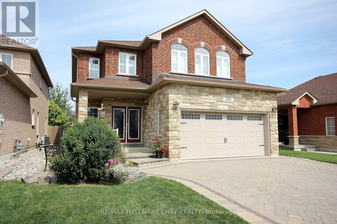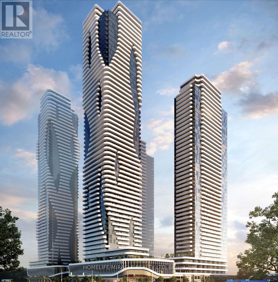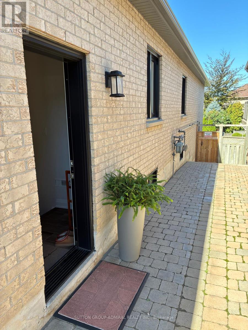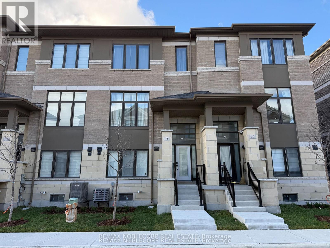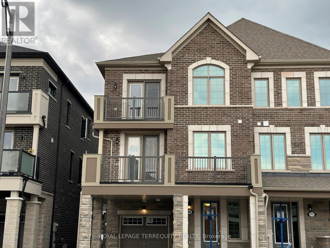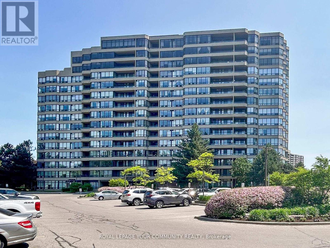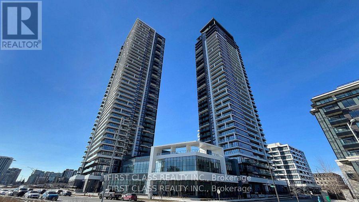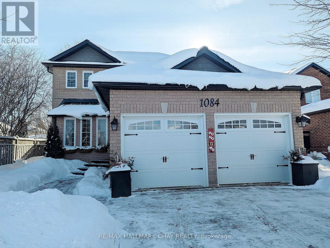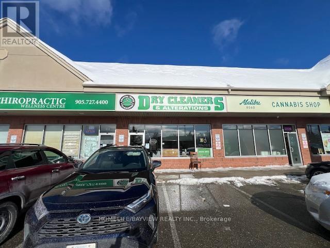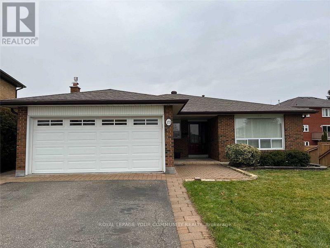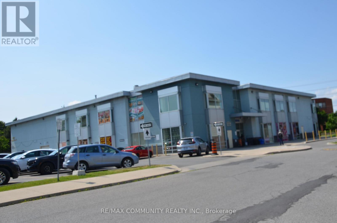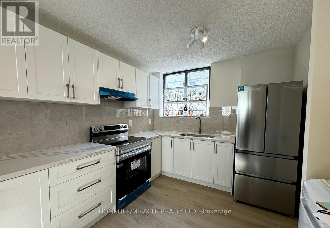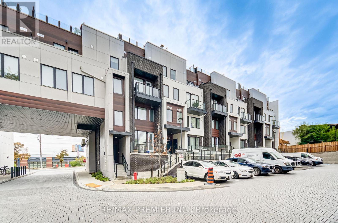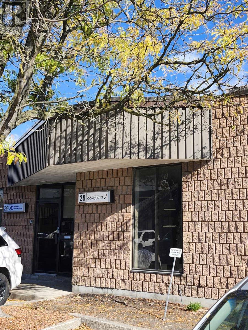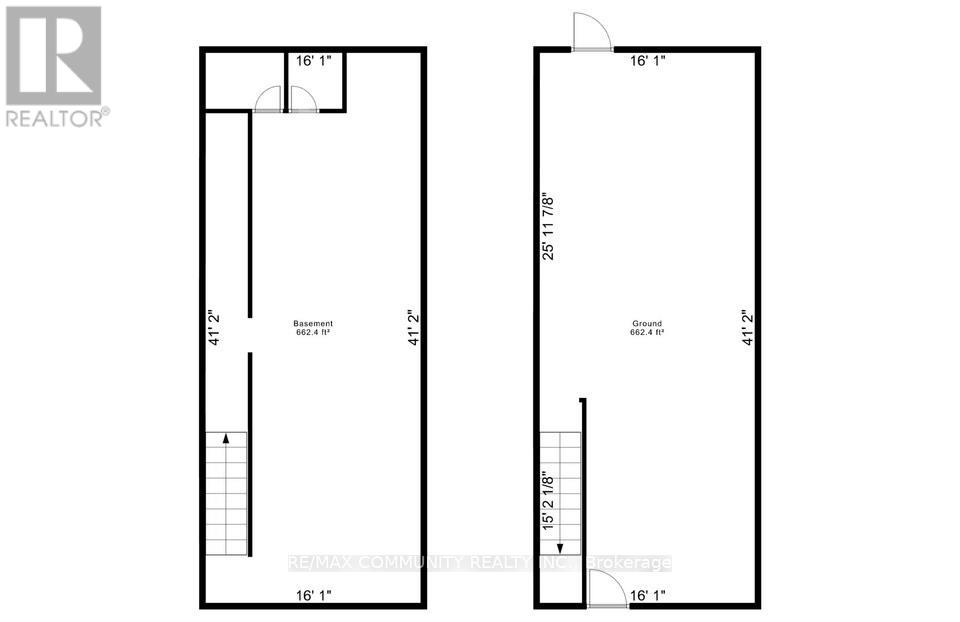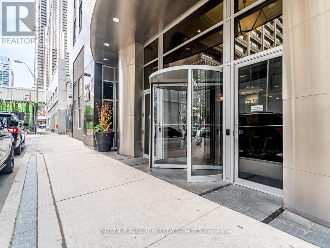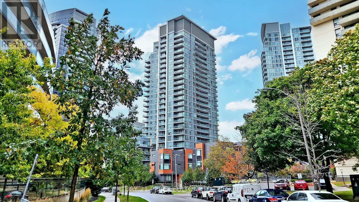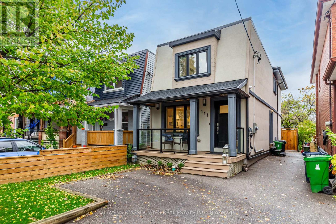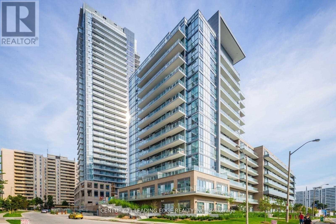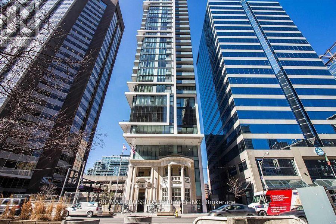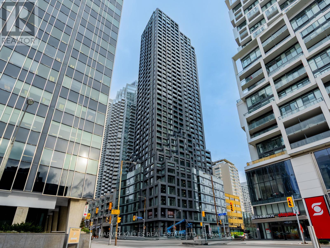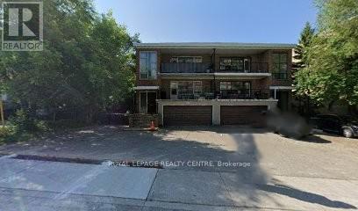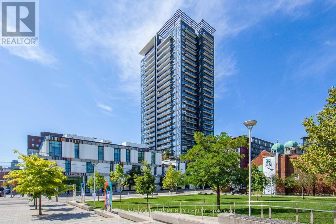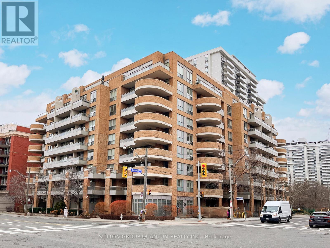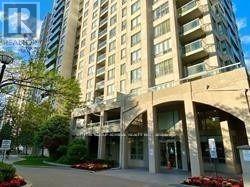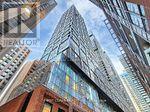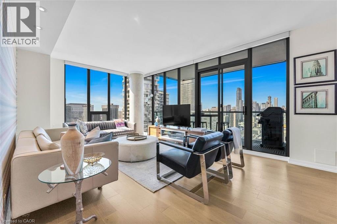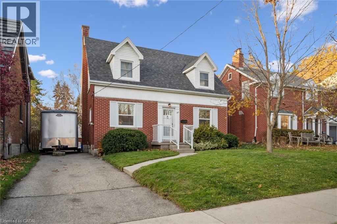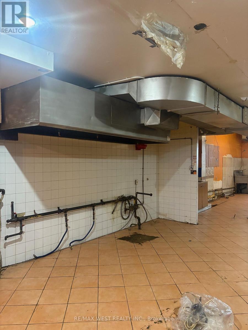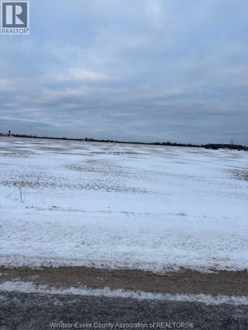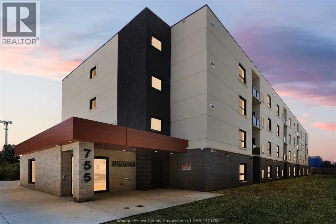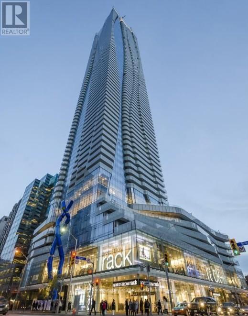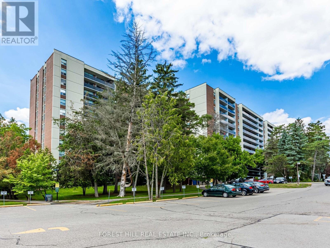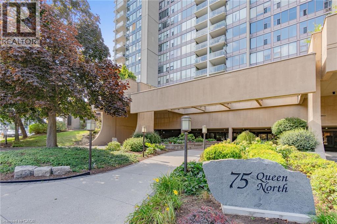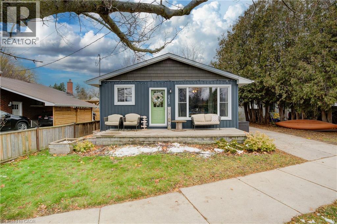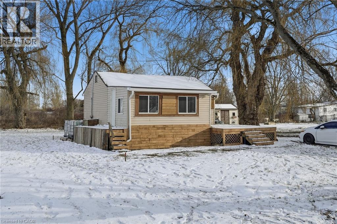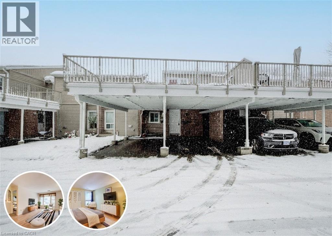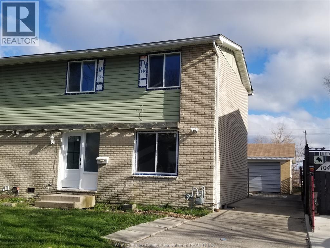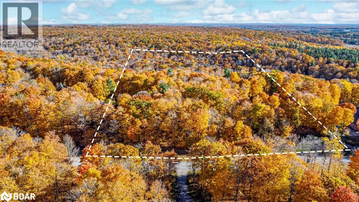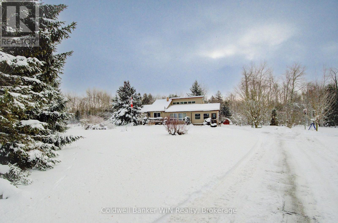164 Cook Street
Barrie, Ontario
Welcome to 164 Cook Street, a rare opportunity in Barrie's highly desirable East End. The value starts with the land: a substantial 60 x 150 ft corner lot offering an exceptional, expansive yard that is a true private oasis, perfect for outdoor enthusiasts. This 1949-built, 1.5-storey home, featuring 3 bedrooms, 2 bathrooms, and a large family room addition, provides the solid foundation and classic character you need. It is perfectly primed for renovators, builders, or buyers with a clear vision for the main and upper floors, which are ready for a complete transformative renovation to achieve significant sweat equity in a premium location. The lower level currently offers excellent space for a dedicated workshop or storage, but those with additional vision may see potential to develop a future rec room. Located just steps from Johnson's Beach, RVH, Georgian College, and the waterfront, this property offers an unparalleled East End lifestyle. Offered "as is," seize this chance to secure your vision in a highly sought-after neighbourhood. (id:50886)
Century 21 B.j. Roth Realty Ltd.
91 Phoenix Boulevard
Barrie, Ontario
Stunning 2-year-old Great Gulf built, semi-detached home in South Barrie featuring a bright open-concept layout with 9' ceilings, combined living/dining room, and an upgraded kitchen with quartz counters, large island, ample cabinetry, and stainless steel appliances. The second floor offers 3 spacious bedrooms including a primary suite with ensuite bath and glass shower, plus a second full bath. Conveniently located near transit, schools, shopping, banks, medical facilities, RVH, Georgian College, Park Place, and Sadlon Arena, with quick access to Hwy 400, Barrie's waterfront, Friday Harbour, golf courses, and Lake Simcoe. Move-in ready and ideally located for family living. (id:50886)
RE/MAX Gold Realty Inc.
3108 - 8 Interchange Way
Vaughan, Ontario
Festival Tower C - Brand New Building (going through final construction stages) 541 sq feet - 1 Bedroom plus Den ( Den with a door) & 1 Full bathroom, Balcony - Open concept kitchen living room, - ensuite laundry, stainless steel kitchen appliances included. Engineered hardwood floors, stone counter tops. 1 Locker Included (id:50886)
RE/MAX Urban Toronto Team Realty Inc.
418 - 7373 Martingrove Road
Vaughan, Ontario
Nestled in the heart of Woodbridge, quiet setting, great location and ready for your own touch just in time for the Holidays. (id:50886)
Right At Home Realty
661 Regional Road 21
Uxbridge, Ontario
Renovated 4+2 bedroom brick home on over 10 acres in sought-after Goodwood Estates! Enjoy the perfect mix of open, flat land (approx. 7 acres) and mature hardwood bush with private trails. Ideal for gardening, hobby farming, or equestrian use. Features apple & pear trees, perennial gardens, and beautiful natural landscaping. The home has been updated throughout, offering hardwood floors in all bedrooms, a finished walkout basement with separate entrance (great for in-law/multi-generational living), and a bright four-season sunroom. The primary suite includes a private ensuite with his-and-her closets. The modern kitchen showcases granite countertops, custom cabinetry, built-in stainless steel appliances, double sink, and a new stove. Bathrooms include spa-style showers& jacuzzi tubs. Additional highlights: 2 laundry rooms, 2 cold rooms, engineered hardwood basement flooring,200 AMP electrical, and a triple-car garage with paved driveway. Brand new heating a cooling system12 year warranty labor and parts. Two outbuildings and two sheds provide ample storage. Outdoor amenities include private trails for hiking, biking, ATV, and snowmobiling. Backing onto Queensland Conservation Lands (future provincial park), this property is just minutes to Dagmar Ski Resort, Durham Forest, Stouffville, Markham & Toronto. A rare opportunity combining privacy, functionality, convenience! (id:50886)
RE/MAX West Realty Inc.
169 Weldrick Road W
Richmond Hill, Ontario
3 Bed/4 Bath detached home in Richmond Hill for rent! Welcome to the spacious home on Weldrick Rd. West in Richvale Greenway Park neighborhood, near Yonge & 16th St. 1 Minute from Yonge 10 Minutes Hwy 404/400 5 Minutes to Alexander Mackenzie High school 5 Minutes to Mackenzie Health Hospital1km to St. Anne Catholic Elementary School 500m to Ross Doan Public School 1.5km to Roselawn Public School Well maintained 3 bedrooms on 2nd floor, oversized master bedroom with 3-piece ensuite bathroom & huge closet. Bright Kitchen on the main floor with Stainless Steel Appliances, and separate breakfast area. Separate formal dining room and living room overseeing the private backyard. Finished basement with additional office. Bonus family / recreational room W/ Fireplace plus plenty of storage spaces. Private Backyard, Perfect for Outdoor Enjoyment with Friends & Family. Big garage with additional space enough to park 3 cars on driveway. ** This is a linked property.** (id:50886)
Global Link Realty Group Inc.
2809 - 8 Interchange Way
Vaughan, Ontario
Welcome to Festival Tower C-a brand-new building now in its final stages of completion. This bright and well-designed 699 sq. ft. suite offers 2 bedrooms and 2 full bathrooms, with each bedroom featuring its own private ensuite. A spacious balcony extends your living space outdoors. The modern open-concept kitchen and living area includes stainless steel appliances, stone countertops, and engineered hardwood flooring throughout. Additional conveniences include ensuite laundry and 1 parking space. A perfect blend of comfort, style, and unparalleled convenience-right in the heart of the Vaughan Corporate Centre. (id:50886)
Wanthome Realty Inc.
1185 Mitchell Court
Innisfil, Ontario
Stunning Custom 2-Storey Home on a Quiet Court Welcome to this beautifully crafted 4+ bedroom, 4-bathroom residence offering approximately 3400 sq ft of elegant living space. Nestled on a serene court, this home boasts exceptional curb appeal with an interlock driveway, walkways, and a spacious backyard patio perfect for entertaining. Step inside to discover a grand oak staircase with wrought iron railings, open to below, leading to a soaring family room open to above. A striking wood-burning fireplace with a full-height stone façade anchors the space, creating a warm and inviting atmosphere. The main floor features a dedicated office, convenient laundry room, and a chef-inspired kitchen that flows seamlessly into the living and dining areas. Upstairs, generously sized bedrooms provide comfort and privacy, while the finished basement offers a completed 4-piece bathroom and a rough-in for a future bar-ideal for hosting guests or creating your dream rec room. Outside, enjoy a charming brick and stone shed for added storage and functionality. The double car garage adds convenience, and the quiet court location ensures peace and privacy. This home is a rare blend of luxury, character, and thoughtful design-perfect for families seeking space, style, and sophistication (id:50886)
RE/MAX Hallmark Chay Realty
607 - 8 Interchange Way
Vaughan, Ontario
Welcome to the brand-new Grand Festival Condos in the heart of the Vaughan Metropolitan Centre. This bright and spacious 1+1 bedroom suite features 10' ceilings, floor-to-ceiling windows, a large private balcony, and a modern kitchen with quartz countertops and built-in appliances. The primary bedroom includes a large closet and 3-pc bath, and the den can easily be used as a second bedroom or office. Enjoy premium amenities including a full gym, indoor pool, lounge spaces, and 24-hr concierge. Steps to VMC subway, VIVA, YRT & GO Transit, with quick access to Hwy 400/407, York University, IKEA, restaurants, parks, and entertainment. Perfect for those seeking convenience, comfort, and connectivity. (id:50886)
Homelife/miracle Realty Ltd
Lower - 32 Glenforest Drive
Vaughan, Ontario
Rarely Available: Stunning, Large 1 Bedroom Lower-Level Apartment. Plank Laminate Floors, Freshly Painted In Neutrals Colors. Very Bright: Large Windows, Potlights, Open Concept & High Ceilings. Smooth Ceilings, High Baseboards, Accent Hardware. Great Location In Central Thornhill. Quiet, Safe Neighborhood. Walk To Shops, Parks, Shuls. Transit At Corner Of The Street. Minutes To Highway 7&407/Etr. Completely Private, Separate Entry From Side-Door at ground-level. (id:50886)
Sutton Group-Admiral Realty Inc.
16 Tay Lane
Richmond Hill, Ontario
Executive Freehold 3-Bed + Den, 3-Bath Townhouse In Ivylea. Elegant, Well-Kept Executive Townhouse In The Sought-After Ivylea Community. This Bright 3-Storey Home Offers 3 Bedrooms Plus A Versatile Den That Can Serve As A Home Office Or Be Converted To A 4th Bedroom (Buyeroffice Or Extra Bedroom. With An Oversized Double Garage, It's Located At Leslie St And 19th Ato Verify Any Requirements). The Open-Concept Main Level Features 10' Ceilings, Hardwood Floors, An Oak Staircase, And A Designer Kitchen With Quartz Counters, Island, And A Walkout To The Balcony. The Primary Retreat Includes A Spa-Style Ensuite With A Freestanding Soaker Tub, Separate Glass Shower, And A Large Walk-In Closet. An Oversized Double Garage Provides Plenty Of Storage And Parking. Prime Location At Leslie St & 19th Ave - Minutes To Hwy404/407, Transit, Parks, Top-Rated Schools, Shopping (Costco, Home Depot), Restaurants, And More. Move-In Ready With Modern Finishes And Flexible Space For Work Or An Extra Bedroom. (id:50886)
RE/MAX Noblecorp Real Estate
69 Therma Crescent
Markham, Ontario
This 3 bdrms 2.5 washrooms END UNIT townhouse with direct garage access (garage opener installed). Laundry and utility sink on main floor. South facing end unit with many more windows for natural lighting. Huge walkout balcony perfect for BBQ. Laminate floor on main and new cozy broadloom in the bedrooms. Deep garage enough for 2 smart cars or 1 family car with plenty storage space. Window coverings included. Built using new geothermal technology to lower energy bills. Tons of upgrade including granite countertop, partial driveway covered, S/S appl., etc. Minutes to 404, Costco, Parks and trails and more. (id:50886)
Royal LePage Terrequity Realty
324 - 32 Clarissa Drive
Richmond Hill, Ontario
Welcome to Gibraltar II Condos, One of the most sought-after quality Tridel-built residence offering comfort, convenience, and outstanding amenities. This unit is fully renovated with best quality material and appliances! (See feature list attached) 1,197 sq ft(MPAC) 2+1 bedroomsuite with balcony & 1 parking space. Features a den/office with custom L-shaped desk great for working from home! 2nd bedroom has built-in wall unit with Murphy Double bed. Kitchen: Canadian custom designed with maximum storage space, Granite counter top, glass backsplash, LED potlights, 15" shelves for all your large items, Porcelain tiles! Renovated custom designed bathrooms.So many more details.Renovated common areas (2024) further enhance this well-maintained community. Don't miss the tour! Feature sheet with all renovation details attached and can be forwarded.Prime location-steps to Yonge, transit, shops, restaurants, schools, library, and community centre.Amenities include 24-hr gatehouse (maximum security), indoor/outdoor pools,Sauna, gym, squash &tennis courts, theater room, party & hobby rooms, library, car wash, bike storage, guest suites.All-inclusive fees cover utilities, parking, Rogers Ignite Bulk VIP! & high-speed fiber optic internet. No Pets & No Smoking(building by-laws) (id:50886)
Royal LePage Your Community Realty
3106 - 18 Water Walk Drive
Markham, Ontario
Two Year New Riverview Luxurious Building In The Heart Of Markham. 1032 Sq.Ft 2 Bedrooms +huge Den and 2.5 bathrooms, Unobstructed View Balcony. Laminate Flooring Thru Out. Large Walk-In Closet. Modern Kitchen With B/I SS Appliances, Quartz Countertop. This Is The Newest Addition To The Markham Skyline. Prime Location Steps To Whole Foods, LCBO, Go Train, VIP Cineplex, Good Life And Much More. Minutes To Main St., Public Transit, 24Hrs Concierge, Gym, Indoor Pool, Library, Party Room, Lounge, Rooftop Terrace With BBQ, Visitor Parking. Two tanden parking spots included. (id:50886)
First Class Realty Inc.
1084 Winnifred Court
Innisfil, Ontario
Welcome to family friendly 1084 Winnifred Court. Pride of ownership with a long list of upgrades/renovations. This sun filled 3+1 bedroom is minutes to Innisfil beach park and all in town amenities. Entertain in your spacious kitchen or beautiful landscaped yard on the deck with sunrise/sunset views. Newer windows, aluminum roof, hardwood floors, updated kitchen, granite, bathrooms, finished basement, large driveway for parking. Here is your opportunity to get out of the city and embrace small town living. (id:50886)
RE/MAX Hallmark Chay Realty
C4 - 150 Hollidge Boulevard
Aurora, Ontario
Established and busy dry cleaning depot located in prime plaza next to Tim Hortons and surrounded by $1M-$2M homes. Over 19 years established - 10 years same owner. Business is complete with automated conveyor, counters, fitting rooms, bagging machine, sewing machines, etc. Very high profit margins on alterations. Lots of potential to grow the business. Don't miss this opportunity - owner will provide training. Net sales $220,000/2024. Rent $3995/month includes TMI & HST. Lease 1 year + option to be negotiated. Money back in about 1 year for owner operator. (id:50886)
Homelife/bayview Realty Inc.
Bsmt - 173 Jeanne Drive
Vaughan, Ontario
Rare Ground-Level Walkout with 3 Parking Spaces! Lower level of this immaculate bungalow, ideally situated in one of Woodbridge's most sought-after neighbourhoods. Offering a rare ground-level walkout to a beautiful and private backyard surrounded by mature trees, this home combines comfort, convenience, and charm. Inside, you'll find 2 spacious bedrooms with windows, ample storage throughout, and a large cold room. The bright eat-in kitchen flows seamlessly into the open-concept living area, complete with a cozy gas fireplace-perfect for relaxing or entertaining. Convenience of 3 parking spaces (1 garage + 2 driveway) and the peace of mind of a key-pad alarm system. Located just minutes from TTC, the Vaughan Subway, and major highways, you'll have easy access to everything you need. (id:50886)
Royal LePage Your Community Realty
112 - 5215 Finch Avenue E
Toronto, Ontario
Prime main-floor retail or office space available in GTA Square Shopping Mall, located at the high-traffic south-east corner of Middlefield Rd and Finch Ave E. This unit offers excellent visibility, steady foot traffic, and ample surface and underground parking. Suitable for a wide variety of retail and service uses such as a spa or wellness studio, jewelry boutique, mobile/tech repair shop, flower or gift shop, cosmetics or beauty retail, fashion and accessories, or professional services. Conveniently surrounded by TTC access and all major amenities, this space is an ideal opportunity for a modern business looking to grow in a vibrant community. (id:50886)
RE/MAX Community Realty Inc.
303 - 665 Kennedy Road
Toronto, Ontario
Newly Renovated 2 Story Condo Unit like Two Story House with 3 Bedrooms and 2 Bathrooms & Kitchen Perfect for a big Family. Bright and Spacious with an Open Concept Floorplan and Lots of Storage Closets. Brand New Kitchen with Stainless Steel Appliances, Ceramic Backsplash, Quartz Countertop and Breakfast Eat-In Area. Spacious Living and Dining Area. New Vinyl Flooring Thru Out with matching Staircase. Fully Renovated 4PC Wash Room. Sun Filled Bedrooms with North Facing Window and Closet. Large Primary Bedroom features Massive Closet with Sliding Doors and Huge Window. Linen Closet and Extra Storage Closet in 2nd/F Hallway. Brand New Full Size Washer and Dryer. Unit is Close to Elevator and Overlooks the Courtyard. Close to TTC/Subway/LRT, Kennedy GO, Shopping & Restaurants. Just Move In and Enjoy! (id:50886)
Homelife/miracle Realty Ltd
8 - 1479 O'connor Drive
Toronto, Ontario
This spacious 2-storey unit offers 1,005 sqft of modern living with 2 bright bedrooms and 3 bathrooms. The open-concept living and dining area flows seamlessly to a private balcony, perfect for relaxing or entertaining. Features include laminate flooring throughout, a stylish kitchen with stainless steel appliances, and quartz countertops. The unit comes with underground parking. Enjoy a fantastic location with TTC at your doorstep, minutes to Hwy 404 & 401, the upcoming Eglinton LRT, Eglinton Square Shopping Centre, Shops at Don Mills, parks, schools, and so much more. (id:50886)
RE/MAX Premier Inc.
29 - 1730 Mcpherson Court
Pickering, Ontario
Well-maintained 1,200 SF industrial condo featuring 70% Warehouse space & 30% finished office space, plus a 400 SF mezzanine providing extra workspace or storage potential. Functional layout includes a clean warehouse area with drive-in shipping, ideal for a variety of light industrial or service-based uses. Located in a professionally managed complex just minutes from Hwy 401 and Brock Road, this property offers exceptional accessibility and strong appeal to tenants. Low monthly condo fees ($397.51) and a versatile design make it a smart, low-maintenance addition to any investment portfolio. A great opportunity for investors seeking stable returns in a high-demand Pickering industrial market. Buyer to verify zoning and permitted uses. (id:50886)
Coldwell Banker - R.m.r. Real Estate
3035 Bathurst Street
Toronto, Ontario
Turn-key restaurant space located in a high-traffic commercial plaza at Bathurst Street and Lawrence Avenue West. Excellent visibility, and consistent foot and vehicle traffic. The unit is fully equipped with a 10 ft. commercial ventilation hood and high-capacity revolving oven, offering an ideal setup for a wide range of food service uses. Plaza offers ample front and rear parking for customers, staff, and deliveries. (id:50886)
RE/MAX Community Realty Inc.
2905 - 35 Balmuto Street
Toronto, Ontario
Eat, Play, Love At The Distinguished Uptown Residences! Yorkville's Finest Shops, Dining, And Nightlife Plus Access To Two Subway Lines Right At Your Door! Extraordinarily Well Run Building With The Best Concierge In The City! Don't Forget To Play A Tune On The Lobby Piano Or Take The Golf Simulator For A Spin. Freshly Painted & Recently Upgraded Suite Offers 9Ft Ceilings, & A Functional 2 Split Bdrm Layout. Elegant & Bright In The Heart Of Toronto- Must See! (id:50886)
Chestnut Park Real Estate Limited
210 - 62 Forest Manor Road
Toronto, Ontario
Spacious 2-bedroom, 2-bathroom condo featuring custom upgrades throughout, offering comfortable and convenient living in a highly desirable neighbourhood. Enjoy unbeatable proximity to Don Mills TTC Subway with underground access, top-rated Forest Manor Public School, community centre, swimming pool, Fairview Mall, and quick access to Highways 401, 404, and the DVP. Beautiful 9 ft ceilings, a large 150 sq ft balcony, stainless steel appliances, additional custom cabinetry in every room, and stylish zebra blinds for added privacy complete this exceptional suite. (id:50886)
Century 21 Percy Fulton Ltd.
111 Cedric Avenue
Toronto, Ontario
This simply stunning detached home with a 4-year-old renovation from top to bottom features 3+1 bedrooms and 4 bathrooms, perfectly situated in the heart of St. Clair's Oakwood Village. With magazine-worthy appeal, you'll embrace the stylish detail throughout this open-concept gem. The home boasts hardwood floors, soaring ceilings and pot lights throughout complemented by picture windows that bathe the space in natural light. The sensational chef's kitchen is a standout, equipped with top-of-the-line appliances, a fabulous breakfast bar, and two pantries, making it ideal for culinary enthusiasts. Step outside to your gorgeous deck and fabulous backyard, perfect for family living and entertaining. The lower level offers a great recreation room, bedroom and a full bath, which can be used as a secondary income suite with a private entrance, adding flexibility and value to this remarkable home. This residence truly ticks all the boxes for modern, luxurious living in a vibrant urban setting. Steps to Leo Baeck Day School, shopping , primrose bagel. Oakwood Espresso, all the fabulous St Clair restaurants and a quick walk to Wychwood barns, schools, child cares, shopping, parks and award winning community spirit. (id:50886)
Slavens & Associates Real Estate Inc.
403 - 52 Forest Manor Road
Toronto, Ontario
Live At Emerald Citys In This Premier 1Bed Suite Featuring A Smart And Functional Floor Plan, 9 Ft Ceilings, Mod Kitchen W/Granite Countertop, Stainless Steel Appliances & Backsplash. Floor-To-Ceiling Windows With Large Open Balcony. Steps To Fairview Mall, Don Mills Subway Station, Restaurants, Schools, Banks. Close To Hwy 404 & 401. Locker Included. Tenant Responsible For Hydro (id:50886)
Century 21 Leading Edge Realty Inc.
1007 - 426 University Avenue
Toronto, Ontario
Welcome To The Residences at RCMI ! Designed To Leed Standards to be an Energy Efficient Building. This One Bedroom Suite has 9' Ceiling and is Bright and Spacious, Elegant Finishings complement the Excellent Layout, Located Across St. Patrick Subway and Steps To Eaton Centre, Financial District, U Of T, OCAD, Ryerson, Dundas Square, Nathan Phillips Square, Hospitals, Parks, Theatres, Restaurants & All Amenities... (id:50886)
RE/MAX Crossroads Realty Inc.
1405 - 20 Soudan Avenue
Toronto, Ontario
Experience Modern Midtown living at its absolute finest in this bright brand new never lived in condo with the ONLY wrap around oversized balcony at Y&S Condos - perfectly situated in the heart of Toronto's vibrant Yonge and Eglinton Community. With its sought after southeast exposure and exceptional midtown views, this 1 Bedroom plus den one-bathroom residence combines style, comfort and everyday convenience. Floor to ceiling windows flood the open concept living area with natural light creating an inviting space idea for relaxing or entertaining. The contemporary kitchen stands out with sleek quartz countertops and brand-new stainless-steel appliances. The bedroom is featured off the main living area and is bright open and airy thanks to amazing tall ceilings and natural light that present all day long offering a relaxing quiet retreat while the bathroom is elegantly appointed with modern finishes. Residents of the brand new just completed Y&S Condo will enjoy an exceptional world class collection of amenities designed for both lifestyle and leisure, including 24 concierge, full equipped fitness centre, yoga studio, co-working lounges, guest suite and rooftop terrace with panoramic city views. The location delivers unmatched urban convenience. Step outside to cafes, restaurants, boutiques and green spaces. Premium grocery stores such as Farm Boy, Loblaws, Metro Galleria and STOCK TC Grocer are just moments away. Nearby parks offer scenic escapes for jogging, picnics or quiet downtime. Transit is effortless - Yonge-Eglinton Station (Line 1) is only a 5 min walk connecting you to downtown Toronto in about 12 minutes. The upcoming Eglinton LRT (Line 5) will further expand access across the city making this an ideal home for those seeking a vibrant, connected and elevated urban lifestyle in Torontos most celebrated recently completed midtown condo. (id:50886)
Harvey Kalles Real Estate Ltd.
Apt. #1 - 341 Sheppard Avenue E
Toronto, Ontario
Prime Location! Just Renovated, Natural Light Filled, Large, Bright Living Space, Convenient Main Floor Unit In A Quiet, 3 Storey Building. Approx. 700 Square Feet With Spacious Living/Dining Room Combination, 2 Large Sized Bedrooms, Both With Large Closets, Full Bathroom, Storage Closet, Parking, Treed Backyard, Within Prestigious "Bayview Village"! Handy, Private Side Entrance To Unit, Ideal For Couples, Small Family or Professionals! Walk To Stores, Groceries, Restaurants, Schools, YMCA, Parks. Steps To Subway/TTC, Easy Access to Hwy 401. Renovated Kitchen With Built-In Dishwasher, New Hardwood Floors, Walkout to Huge Backyard. Landlord Pays: Heating, Municipal Water and Taxes; *Tenant Pays: Hydro and Gas Hot Water Heating and Rental* (id:50886)
Royal LePage Realty Centre
1511 - 225 Sackville Street
Toronto, Ontario
Bright, spacious, and thoughtfully designed studio featuring floor-to-ceiling windows and a generous balcony showcasing panoramic east, south, and north views. This suite offers a highly functional layout and an abundance of natural light throughout. Located in a quiet, exceptionally well-maintained building, residents enjoy top-tier amenities including a 24-hour concierge, fitness centre, lounge, and theatre room. Perfectly situated just steps to the TTC, neighbourhood coffee shops, parks, the Pam McConnell Aquatic Centre, and a range of recreational facilities. Easy access to TMU, the Eaton Centre, and the downtown core. Come experience this warm, inviting, and professional living space for yourself. (id:50886)
Royal LePage Your Community Realty
302 - 245 Davisville Avenue
Toronto, Ontario
Bright And Sunny 1 Bedroom Unit In An Elegant Building In Fantastic Location! The Open Concept Unit Features A Great Livable Space With Ample Space To Live, Work From Home And Entertain. The Family Sized Kitchen Features Brand New Stainless Steel Built-In Appliances, Granite Counters And A Large Island. Walk Out To Your Large Deck Right From Your Living/Dining Room. (id:50886)
Sutton Group Quantum Realty Inc.
817 - 28 Empress Avenue
Toronto, Ontario
Experience the ease and excitement of living in one of North York's most convenient and sought-after neighborhoods, where urban comfort meets everyday practicality. Perfectly positioned just moments from the Yonge subway line, this residence places you within effortless reach of well-loved restaurants, cafés, shops, and nearby cinemas-providing endless dining and entertainment options right at your doorstep. This bright and surprisingly spacious one-bedroom condo offers an inviting atmosphere, ideal for relaxed living and easy hosting. The unit showcases a welcoming open-concept layout that creates a smooth transition between the kitchen, dining, and living areas. A walk-out to the private balcony extends the home's living space and provides a wonderful outdoor escape with sunny west-facing views, capturing warm afternoon light and picturesque sunsets. A key highlight of this suite is the built-in double wall bed in the living room, offering a convenient and stylish solution for overnight guests. With this added flexibility, the main bedroom can be reimagined as a dedicated office, creative space, or peaceful retreat while still maintaining ample sleeping accommodations when needed. The home is enhanced with newer laminate flooring, lending both modern appeal and durability. Additional conveniences include an underground parking spot and a separate storage locker, giving you extra room for belongings, seasonal items, and everyday essentials. Beautifully maintained and thoughtfully updated, this condo shows exceptionally well and is truly a must-see for anyone seeking comfort and functionality in a prime location. Monthly maintenance fees cover air conditioning, hydro, water, and heat, offering excellent value and predictable living costs. Whether you're a first-time renter or downsizing this Condo in the heart of North York delivers style, convenience, and outstanding urban living. Note: Largest T&T replacing the Loblaws downstairs! (id:50886)
Sutton Group-Admiral Realty Inc.
806 - 15 Mercer Street
Toronto, Ontario
NOBU Residences situated at 15 Mercer St in the heart of Toronto Entertainment District. This new built residence boasts a Walking Score of 99, just steps away from shopping, top-tier dining & entertainment. Perfect Transit Score of100, Modern 2 bedrooms & 2 bathrooms, open concept, 9ft ceilings, Floor-to-ceiling windows, with big balcony in the living rm & master br. The building features a 24/7 concierge, pet spa, outdoor BBQ area, fitness center, game lounge, and the only Nobu restaurant in Canada, Walking distance to TIFF, CN Tower, Aquariumand many attractions. This residence offers comfort and luxury. Move in condition! (id:50886)
First Class Realty Inc.
33 Lombard Street Unit# 4302
Toronto, Ontario
You're Almost Home..... Welcome to 4302-33 Lombard St, in the Spectacular and Sought After Spire Building, in Old Town Toronto! From The Penthouse Collection, This 1397 S/F 3 Bedroom Condominium Will Be Your Peaceful Sanctuary. With Breathtaking North and West Views, You Will Enjoy Sunsets That Will Rival Any From Your Floor to Ceiling Windows, or One of Two Oversized Terraces. Enjoy a BBQ (With a Gas Line) While Overlooking The Spectacular Toronto Skyline. With Custom Built-in Closets, You Will Find Plenty of Storage. The Re-Designed Kitchen With Island, and Custom Cabinetry, is a Perfect Compliment to This Open Concept, Sun Drenched Living Area; Perfect for Your Family and Entertaining. The Primary Large Bedroom is Appointed with a Custom W/I Closet and a Beautiful 5Pc Bath Ensuite. A Walk to Hospital Row, Bay St, The St Lawrence Market, Parks, Public Transit, Scotiabank Arena and Rogers Centre. Parking And 2 Lockers Inclusions; Bosch Fridge, Frigidaire Gas Cook Top, Bosch Dishwasher, Dacor B/I Oven, Panasonic Microwave, Miele Washer & Dryer, Avantgarde Wine Fridge, Window Coverings, Drinking Water Filtration System, Decking, Light Fixtures, Gas Bbq (id:50886)
Royal LePage Macro Realty
92 Borden Avenue N
Kitchener, Ontario
Welcome to 92 Borden Avenue North, a charming, character-filled detached home in one of Kitchener’s most walkable and well-connected neighbourhoods. This home is your opportunity for three oversized bedrooms, soaring main floor ceilings, and multiple living spaces with so many possibilities to suit your lifestyle. Whether you want a open floor plan dining and living setup, or need a playroom, home office, or want to make a main floor bedroom, this layout delivers. The eat-in kitchen is massive, perfect for family breakfasts or entertaining friends. There's even a main floor powder room and an extended mudroom that leads into a deep, mature treed backyard complete with a patio, powered shed, and tons of space for play, gardening, or your next backyard memories. Upstairs, the oversized bedrooms can handle any bed size, each one bathed in natural light and closet storage. The upstairs also has a beautiful four-piece bathroom with shower and tub. If you need storage, the attic is easily accessed via a walk-up through the closet of one of the bedrooms. Downstairs, you get a partially finished basement with its own separate entrance, a third living space, currently being used as a music studio, laundry area, utility area, and extra storage nooks. The location of the beautiful home is incredible. You’re steps to parks, schools, the Aud for Rangers games and concerts and events, close to the GO Station, transit, and highways. It’s the kind of location that keeps life moving, while still feeling like home. If you’re looking for a detached home, that blends character with spaciousness, and is close to everything, 92 Borden Ave N is calling your name. (id:50886)
Exp Realty
9 - 2057 Dufferin Street
Toronto, Ontario
****POWER OF SALE**** RESTAURANT investment opportunity, restaurant/bar & residential apartment.3 hydro meters, 2 gas meters. 3010 sqft includes a finished basement. Great building in a high-traffic location w/ bus stop located in front. Includes large party room in bsmt. Large 3-bedroom apartment on the second floor. The property includes a rear carport. The green p parking lot is also located across the street. existing restaurant infrastructure. The premises are cleaned out of any debris, and you can design your own space. Purchase in as-is, where-is condition. (id:50886)
RE/MAX West Realty Inc.
V/l Walker Rd (Aka County Rd 11)
Amherstburg, Ontario
Great Investment opportunity 50 acre farm on Walker Road 5 miles South of Costco Clear land no trees, tiled land, utilities at the road to build your dream home. (id:50886)
RE/MAX Preferred Realty Ltd. - 585
705 Grand Marais Unit# 301
Windsor, Ontario
Custom Living in the Heart of south Windsor Midtown Condominium – 705 Grand Marais Rd. E. Welcome to a unit that’s truly one of a kind. This beautifully customized, home at Midtown Condominium features designer accent walls in rich, modern tones and a unique colour scheme that adds personality and charm to every space . Inside, you’ll find 42” solid wood upper cabinets, premium finishes, and open-concept living tailored for comfort and style. Step outside and enjoy all that Remington Park has to offer—just a short walk to pickleball, tennis, basketball courts, swimming pools, and a serene creekside trail for walking or cycling. Whether you’re looking for bold design or unbeatable location, this home checks every box. Book your showing today! MINIMUM 1 YEAR LEASE. CREDIT CHECK & EMPLOYMENT VERIFICATION ARE A MUST. (id:50886)
RE/MAX Capital Diamond Realty
1609 - 1 Bloor Street E
Toronto, Ontario
(1 Parking included) Spacious 1+1 Bedroom with 2 full Bath - the den has a door and a 3pc ensuite - can be used as a second bedroom. 9 ft ceiling with floor-to-ceiling window, open concept living and kitchen area with a centre island. Fresh paint. One Bloor East - An iconic residential address located at Yonge/Bloor. Perfect for anyone looking to live In the heart of downtown Toronto. Great locations! Direct access to 2 subway lines. Close To UoT, TMU, Shoppers Drug Mart, and supermarkets. Walking distance to restaurants, ROM, Cafes, Entertainment and Shopping district. State-of-the-art amenities include a terrace, spa, indoor/outdoor pool, fitness centre & 24-hour concierge. (id:50886)
Home Standards Brickstone Realty
2605 - 57 St Joseph Street
Toronto, Ontario
(Parking included) Beautiful 2 Bed, 2 Bath Corner Unit on a high floor in the prestigious 1Thousand Bay Condos, offering an exceptional living experience with 761 sqft of interior space and an impressive 246 sqft wraparound balcony. This luxury residence boasts floor-to-ceiling windows and 9 ft ceilings, flooding the space with abundant natural light while offering breathtaking, unobstructed southwest views of the CN Tower, Queen's Park, and the stunning cityscape. Steps away from U of T, TMU. Enjoy state-of-the-art amenities, including a fully equipped gym, rooftop lounge, outdoor pool, visitor parking, and 1 included parking spot. Ideal for urban professionals and students seeking both luxury and convenience. (id:50886)
Home Standards Brickstone Realty
Pl5 - 4001 Bayview Avenue
Toronto, Ontario
"Gates Of Bayview." This recently renovated 1124 Sq. Ft. unit includes a walk out to a a 263 sq. ft. Patio. Gleaming parquet floor throughout with lots of storage space. Amenities Include Indoor Pool, Fitness Centre, Jacuzzi, Sauna, indoor tennis court, pickle ball, Billiards, Golf Centre, Convenience Stores And 3 Party Rooms. 24 Hr security at main entrance. Close to TTC and shopping. Included in the rent is Rec Centre membership, heat, water and a locker. Parking if needed $120 per month per car. A must see! (id:50886)
Forest Hill Real Estate Inc.
75 Queen Street N Unit# 505
Hamilton, Ontario
This beautifully renovated 2-bedroom, 1-bathroom condo offers brand new flooring, fresh paint, and a range of high-end upgrades to make this unit feel like new. Enjoy the luxury of a brand new never used dishwasher and microwave, along with sleek new windows, blinds, and a new HVAC system for ultimate comfort. Plus, the updated vanity and new lighting fixtures throughout add a touch of elegance. Professionally cleaned and ready for you to move in immediately. Don't miss out on this gem! (id:50886)
RE/MAX Escarpment Golfi Realty Inc.
425 St. Patrick Street
Port Dover, Ontario
Welcome to 425 Saint Patrick Street — a charming blend of comfort and convenience in the heart of Port Dover. This inviting residence features a warm layout that flows effortlessly for everyday living and entertaining. Step inside to a bright, sun-filled living area, a functional kitchen, and cozy common spaces. With two bedrooms and one bathroom, the home’s thoughtful design provides timeless appeal while still offering room for personalization. The quaint backyard is perfect for summer BBQs, gardening, or simply relaxing — and when you need more space, just stroll across the street to the park. Located only minutes from Port Dover’s beach, marinas, restaurants, shops, the Lighthouse Theatre, and key community amenities, this home places you right where you want to be. Embrace the best of lakeside small-town living without sacrificing convenience. Whether you're seeking a year-round residence or a seasonal escape near Lake Erie, 425 St. Patrick Street delivers practicality, charm, and unbeatable access to everything Port Dover has to offer. New Furnace, Water heater, and Dishwasher 2025; Countertops, 2024; Siding, Deck, & Covered Patio In Backyard 2023. Don’t miss this opportunity — a wonderful home in a prime location. Welcome home. (id:50886)
RE/MAX Erie Shores Realty Inc. Brokerage
14 Birch Lane
Selkirk, Ontario
Discover your new paradise at 14 Birch Lane, tucked away in the heart of Selkirk’s cottage community. Set at the end of a peaceful private lane, this 3-season getaway sits on a 50' x 150' mature lot backing onto open farm fields and just a short stroll from the sandy shores of Lake Erie. Option available to purchase with 16 Birch Lane to own neighbouring lot and expand to over .5 of an acre. A survey is also available. This inviting retreat features both a 13' x 11' front deck and an 18' x 3' side deck—perfect spots for morning coffee, summer lounging, or hosting family and friends. A bright family-style sunroom welcomes you into an open living and dining area with vaulted, exposed-beam ceilings, adjoining a compact galley kitchen. The layout continues to a 3-piece bathroom and two comfortable bedrooms. Additional features include a stainless-steel stove, 60-amp hydro, a possible original septic system (working but sold as is), and two above-ground water totes that supply potable water to the cottage. Windows were updated in (2021) and new sofits and gutters done in (2024). A permitted 3 car single wide detached garage was newly built in 2023. Whether needing space for your vehicles, ATV’s, bikes etc. or simply extra storage space, this added convenience is available too you. Located just 45 minutes from Hamilton, Brantford, and Highway 403, this charming and affordable Lake Erie hideaway is ready to become your cottage retreat. Home is being sold as is. (id:50886)
RE/MAX Escarpment Golfi Realty Inc.
65 Glamis Road Unit# 25
Cambridge, Ontario
WELCOME TO PARKWOOD TERRACE. Tucked into a quiet, family-friendly neighbourhood and just steps from excellent schools, parks, shopping, and every amenity you could need. From the moment you pull into your covered parking, a sense of privacy and calm greets you. Follow the path inside, where a bright open-concept layout unfolds on the upper level—sunny windows, neutral decor, and a main floor designed for real living. The spacious living and dining area flows naturally into the eat-in kitchen, offering the perfect backdrop for family dinners, morning coffee, or catching up with friends. This level offers 3 generous bedrooms and a full 4-piece bathroom. But the true showstopper? Your massive private upper deck—a rare luxury in condo living. Imagine warm summer nights hosting family, growing herbs and vegetables in sun-soaked planters, or enjoying a quiet evening with a book and a breeze. This is outdoor living at its finest. Working from home? The fully finished basement provides the ideal setup—quiet, private, and distraction-free. With additional storage under the stairs and in the laundry area, every inch of this home has been thoughtfully planned. This condo community creates a truly worry-free lifestyle for first-time buyers, young couples, downsizers, or anyone looking for turnkey living. Additionally, located just minutes away from Highway 401, offering quick and easy access to major transportation routes. Please note the pictures are virtually staged. (id:50886)
RE/MAX Twin City Faisal Susiwala Realty
10390 Shenandoah
Windsor, Ontario
Two story semi in Forest Glade area. Large lot with a 2.5 size garage with good depth. Boasts a newer kitchen and living room, bedroom on main floor plus a 3 pc bath. Second floor has 3 good sized bedrooms and a full bathroom. Good home for a larger family or good potential for a rental. Full basement with a shower unit and ready for you to finish. (id:50886)
RE/MAX Preferred Realty Ltd. - 585
17 Maple Ridge Rd
Oro-Medonte, Ontario
BUILDING LOT IN ONE OF ORO-MEDONTE’S MOST PRESTIGIOUS ENCLAVES SURROUNDED BY MULTI-MILLION-DOLLAR HOMES! Dreaming of building a luxury residence in a distinguished setting where every home tells a story of craftsmanship and class? This 1.18-acre property delivers the space, privacy, and natural beauty to design something extraordinary. Backing onto protected EP land, it offers a peaceful backdrop that enhances both the landscape and the lifestyle. The neighbourhood reflects quiet sophistication, where each home is thoughtfully built and proudly maintained. With gas, hydro, and high-speed internet available at the lot line, everything is in place to bring your vision from concept to creation. Enjoy golf, skiing, and Lake Simcoe just minutes away, reach Barrie in under 15 minutes, and arrive at Pearson Airport in about an hour. This is a property for those who see potential not just in a lot, but in a lasting address. (id:50886)
RE/MAX Hallmark Peggy Hill Group Realty Brokerage
8123 Line 12
Wellington North, Ontario
Welcome to 8123 Line 12, Conn; a peaceful 4.5-acre country retreat with year-round privacy which offers room to live the lifestyle you've been dreaming of. This 1990 bungalow offers 3+1 bedrooms, 2 full bathrooms, and a functional layout designed for comfort, views of the property that surrounds it. Step inside to an enclosed front porch, perfect for kicking off your boots. The main floor features a sunken living room, a bright kitchen, and a dining area and sightlines to a charming sunroom, providing a relaxing space to unwind in any season. The primary bedroom includes a spacious walk-in closet and a private 3-piece ensuite. Two additional bedrooms and a full bathroom complete the main level. The walkout basement offers even more living space with a large recreation room that opens directly to the backyard; ideal for gatherings, hobbies, or creating an in-law or guest suite. A fourth bedroom adds flexibility for families or visitors. Outside is where this property truly shines. A paved driveway leads to a detached 30x50 garage/workshop with hydro, perfect for projects, storage, or small-scale hobby farming. The grounds are filled with perennial gardens, productive vegetable beds, and a gorgeous mature Magnolia tree; the ideal spot for picnics or quiet afternoons. Two chicken coops, a garden shed, and the remaining structure of an older hobby barn provide additional utility and rural charm. At the back of the property, approximately half the acreage is beautifully treed, offering an abundance of wildlife, and exceptional privacy. A picturesque stream winds along the rear lot line, enhancing the peaceful ambience. Sheltered from the paved road by a mature tree line, this property offers both convenience and seclusion; an opportunity to enjoy country living at its finest just minutes from Misty Meadows and town amenities. Don't miss your chance to own a serene country escape with space to grow, explore, and create your perfect rural lifestyle. (id:50886)
Coldwell Banker Win Realty

