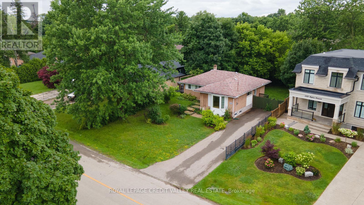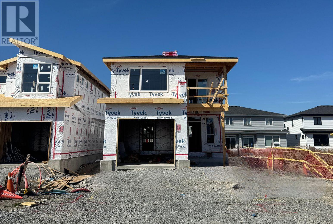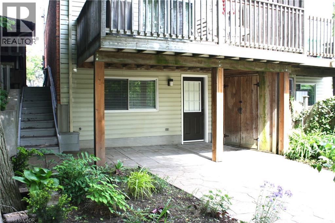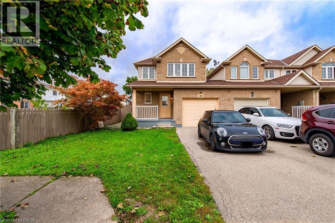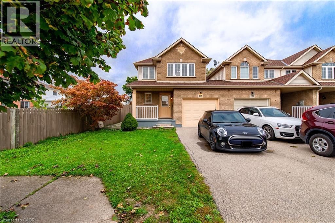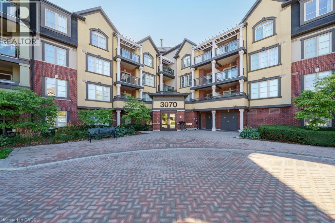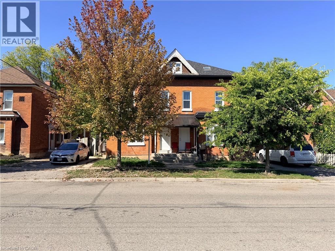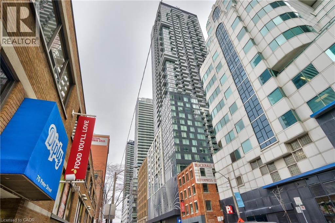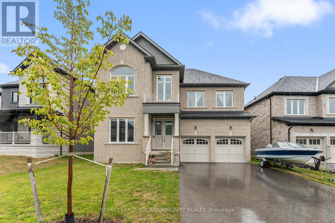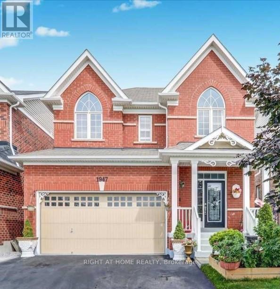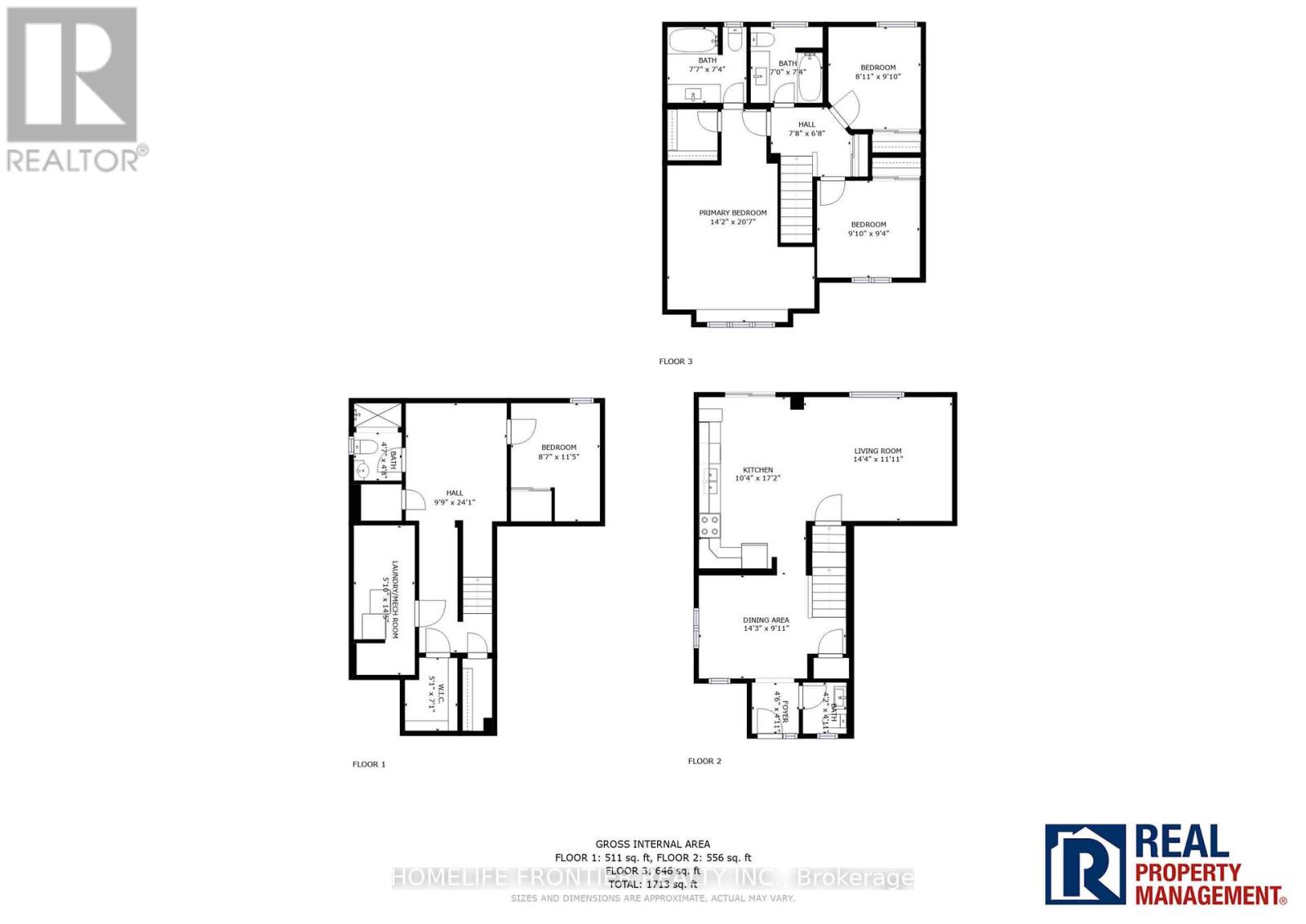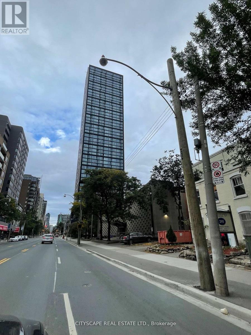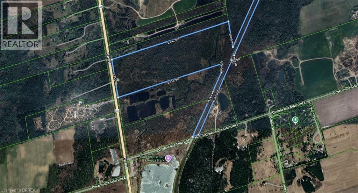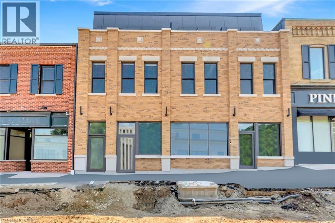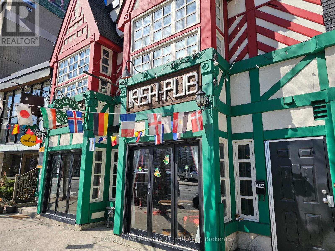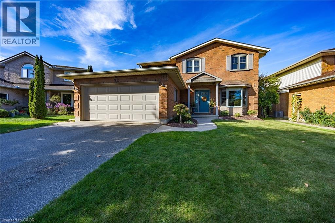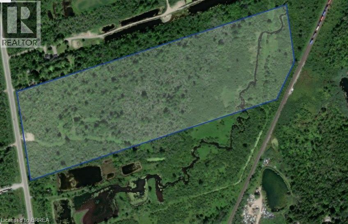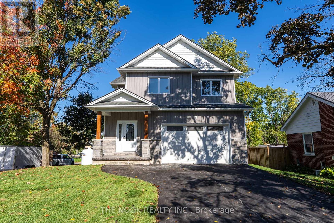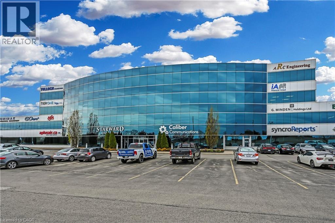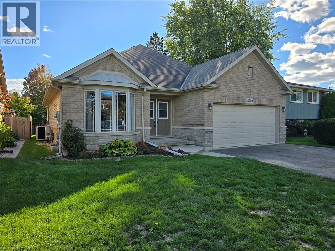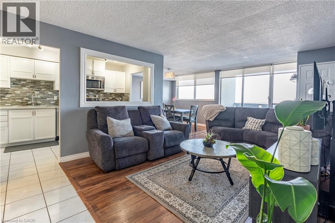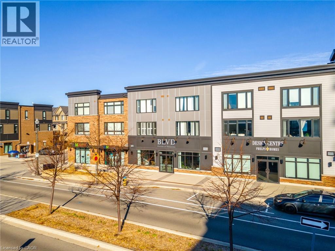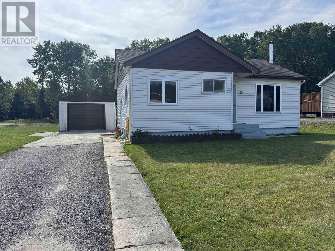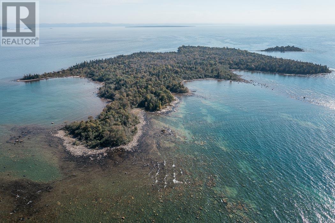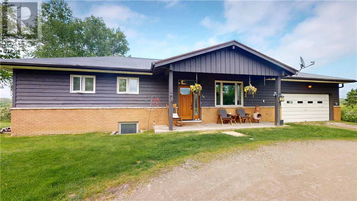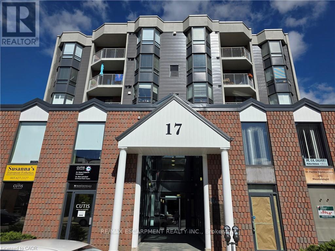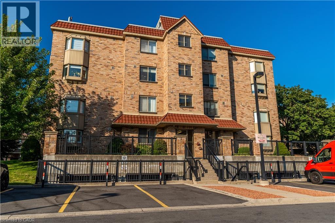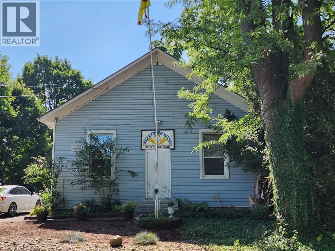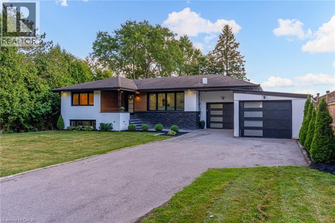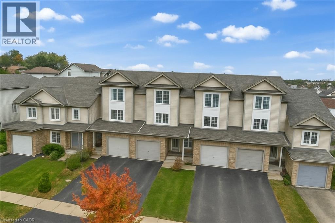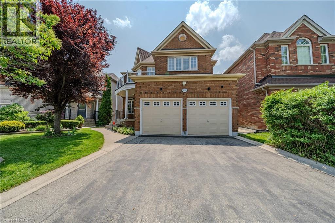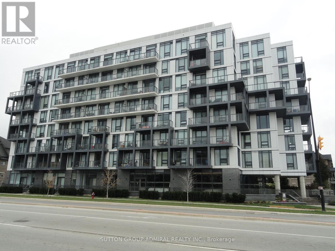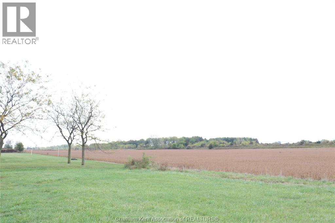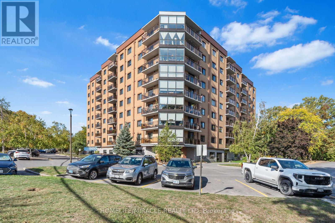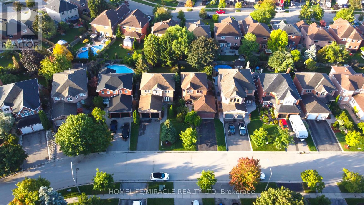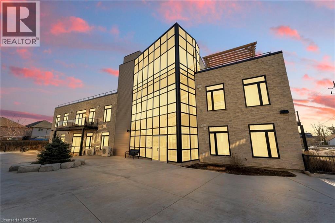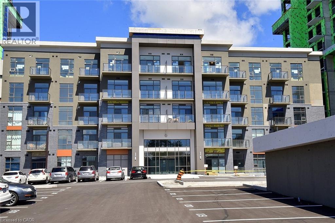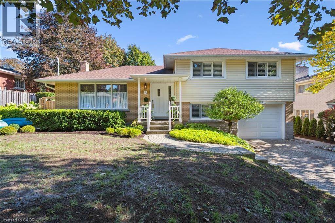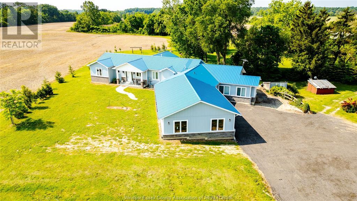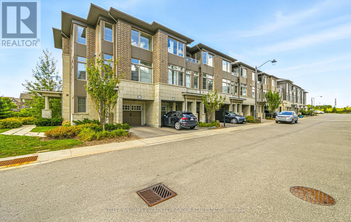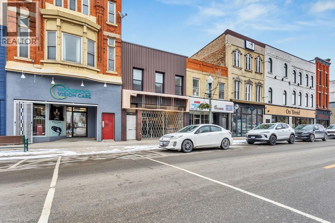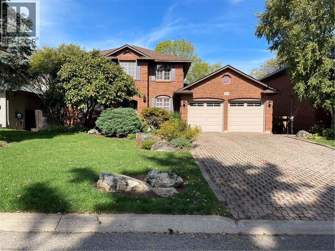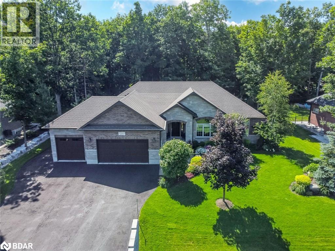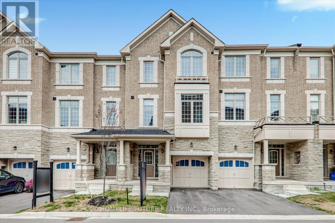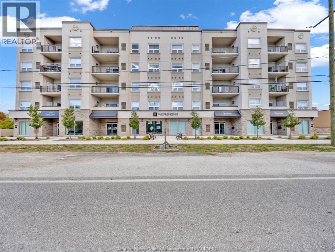535 Taplow Crescent
Oakville, Ontario
Living Near the Lake !! Welcome To The West Oakville's Prestigious Neighbourhood, Surrounded By Multi-Million Dollar Custom Homes!! Create Your Own Luxury Dream Home On This Unique 60' X 125' Foot Lot. This is a Perfect Rectangle Lot on a Quiet Crescent. Ideal for Building a Custom House. While you prepare to Build, you can easily Rent and have a High Rental Income. This 3 Bedroom Plus 2 BR in Basement , 2 Full Bath Detached Home Features Spacious Living Space. An Amazing Location Close To Great Schools, Parks & Restaurants. Just Minutes Away From Lake Ontario, QEW, GO Station And All Essential Amenities. Lots Of Parking Spaces. This Rare Opportunity of A Perfect Lot Is Not To Be Missed ! (id:50886)
Royal LePage Credit Valley Real Estate
232 Dr Richard James Crescent
Loyalist, Ontario
Welcome to this gorgeous new listing located in Amherstview, Ontario. This "Barkley" model build on a 33 foot lot will soon be ready for occupancy and is perfect for those looking for a modernized and comfortable home. With a total square footage of 1,975, 3 bedrooms (with the option to make it a 4 bedroom) and 2.5 bathrooms, this home will be a must see and sure to please! Upon entering the main level you will find features throughout that include a Ceramic tile foyer, 9'flat ceilings, quartz kitchen countertops with soft close drawers and doors, a main floor powder room, an open concept living area, and a mudroom with an entrance to the garage. On the second level is where you will find 3 (or 4) generous sized bedrooms including the primary bedroom with a gorgeous ensuite bathroom and walk-in closet. The home features tiled flooring in all wet rooms and hardwood flooring on the main floor, hallways, living room, dining room, and kitchen with carpet on the stairs and the second floor. Paved driveway, sodded lots, and more! Do not miss out on your opportunity to own this stunning home! (id:50886)
Sutton Group-Masters Realty Inc.
4678 Lobsinger Line
Crosshill, Ontario
This exceptional custom bungalow, offers nearly 6,000 sq ft of finished living space on a serene country lot under an acre. With 6 bedrooms, 4 bathrooms, and an oversized 3-car garage with parking for 6 more, this home is ideal for large or multigenerational families. Inside, 10' ceilings throughout the main floor and a vaulted 12' great room with a floor-to-ceiling natural stone fireplace create an open, airy feel. White oak engineered hardwood spans both levels, adding warmth and elegance. The chef’s kitchen features a double waterfall island, top-of-the-line appliances, an oversized built-in fridge/freezer, and connects to a stunning walk-through pantry with second fridge, white oak counters, and custom cabinetry. The dining area leads to a covered concrete porch with built in natural stone outdoor BBQ, perfect for entertaining. The primary suite includes white oak beam accents, a gas fireplace, luxurious ensuite, custom walk-in closet, and direct access to the laundry room. A finished basement adds more bedrooms, bathrooms, and versatile space for guests, teens, or recreation. Large windows throughout flood the home with natural light. The backyard has plenty of room to add a pool. Located 12 Minutes to St,Jacobs, 13 Minutes to the Farmers Market, 14 Minutes to Waterloo and 22 Minutes to Kitchener. This is a rare opportunity to enjoy refined country living close to the city. The pool photo is virtually completed for the visual of how a pool could be done. (id:50886)
Revel Realty Inc.
119 Main Street W Unit# B
Grimsby, Ontario
In Town with a view, across from Grimsby Museum, backing onto Coronation Park and Grimsby Lions Community Pool. Walk to everything, escarpment trails, shopping, restaurants, churches, schools. 5-minute drive to lakefront, marina, community center with arena, hospital. Easy QEW access. Freshly Painted. Hardwood flooring in Livingroom and bedroom. Basement apartment with full walk out to backyard and 16' x 10' covered concrete patio area with storage cabinet. Approx. 536 sq feet, 1 bedroom, 1 x 4-Piece Bathroom, Living room and galley kitchen with bar height counter area for eating. Suitable for single professional. Nonsmoker and No Pets Preferred. Month to Month Tenancy. Presently vacant. References, Full Credit Report and Score, Letter of Employment required with completed application. INCLUDES: Electric glass cooktop, Convection/microwave, electric washer and dryer. Parking as shown in pictures. $1685/m + 40% utilities (gas, hydro, water) 1st and Last month's rent required at time of signing Rental Agreement. (id:50886)
RE/MAX Garden City Realty Inc.
119 Summers Drive Unit# Room 2
Thorold, Ontario
This is a shared a shared accommodation. The rooms are private . Ideal for single person or students (id:50886)
Keller Williams Edge Realty
119 Summers Drive Unit# Room 4
Thorold, Ontario
This is a shared a shared accommodation. The rooms are private . Ideal for single person or students (id:50886)
Keller Williams Edge Realty
3070 Rotary Way Unit# 121
Burlington, Ontario
Welcome to this bright and spacious 1 bedroom + den, 1 bathroom corner unit offering 720 sq.ft. of open-concept living on the main floor with a wrap-around patio. Featuring hardwood flooring through the main living areas, a kitchen with stainless steel appliances, quartz countertops, and a breakfast bar. The open living and dining area is filled with natural light from a wall of windows with California shutters. The den provides an ideal space for a home office, while the large primary bedroom offers comfort and functionality. Enjoy the convenience of in-suite laundry, underground parking, and a locker. The private patio is perfect for relaxing or entertaining. Ideally located within walking distance to public transit, schools, parks, restaurants, and shopping, with quick access to major highways for easy commuting. (id:50886)
Right At Home Realty
24-26 Cayuga Street Unit# 26b
Brantford, Ontario
Unit 26B is a spacious two-level upper apartment offering 4 bedrooms, 1 bathroom, private laundry, and the comfort of a full home. The main floor features a bright kitchen with stainless steel appliances, a cozy living room, 4-piece bathroom, and two bedrooms. Upstairs, two additional bedrooms create a separate private level — perfect for kids, guests, or extra workspace. With large windows throughout, this home feels bright and inviting in every season. A clean, well-kept building with shared access to an oversized backyard, offering incredible space and value in a convenient central location. $2,400/month + utilities (tenant pays 100% hydro and 50% gas; water included). (id:50886)
Platinum Lion Realty Inc.
87 Peter Street Unit# 3609
Toronto, Ontario
Nestled in the heart of Toronto's Entertainment district, this trendy studio apartment is the perfect location to call home. Whether you feel like staying inside the comfort of your luxurious condo while you binge-watch an entire Netflix series or fancy a night on the town, you're going to love life at 87 Peter. Whether you are a sports fanatic, music lover or enjoy special events, you will appreciate the short walk to The Rogers Centre just south on Blue Jays Way! With endless events happening at the arena, you can be sure to always have something to do, from a Toronto Blue Jays Baseball game on a hot summer day, to rocking out at your favourite artists concert at night, there will never be a dull moment! (id:50886)
Century 21 Miller Real Estate Ltd.
1583 Stovell Crescent
Innisfil, Ontario
3,200 sq ft of luxurious living space built by Lormel Homes. Featuring 10 ft ceilings on the main floor, this open-concept home boasts engineered hardwood flooring on the main level, a gourmet kitchen with quartz countertops, large island, Bosch stainless steel appliances, built-in oven & microwave, and elegant steel stair pickets. The upper level showcases 4 spacious bedrooms and 3 bathrooms, including a primary ensuite with a frameless glass shower and freestanding bathtub. Additional highlights include a walk-up basement, no sidewalk, samsung washer & dryer and window covering. Conveniently located in a growing family-friendly community with a nearby school, this home is the perfect blend of comfort, style, and functionality. (id:50886)
Royal LePage Your Community Realty
Main - 1947 Arborwood Drive
Oshawa, Ontario
Beautifully maintained 4-bedroom, 3-bathroom detached home located in a quiet, highly desirable Oshawa neighborhood. Enjoy upgraded hardwood flooring throughout and 9ft ceilings on the main level. The spacious layout features a bright living room, cozy family room with gas fireplace, and a modern upgraded kitchen. The second floor offers four generously sized bedrooms, two full bathrooms, and a versatile loft perfect for a home office or play area. Situated directly across from green space, and just steps to top-rated schools, grocery stores, and essential amenities. Quick access to Hwy 407 & 401. Move-in ready and ideal for comfortable family living. (id:50886)
Right At Home Realty
55 Hyacinth Crescent
Toronto, Ontario
10/15th Move in, House will be professionally cleaned. Recently renovated, Upon entering this elegant home, you're welcomed by a spacious foyer, complete with a stylish powder room and a formal dining area. Continue further to discover a gourmet kitchen featuring premium-grade appliances and top-tier finishes, seamlessly connected to an inviting living room with a walkout to a large deck and a private backyard perfect for entertaining or relaxing outdoors. The second floor offers a luxurious primary bedroom with a walk-in closet, charming bay window, and a beautifully appointed 4-piece ensuite. You'll also find two additional spacious bedrooms, each with built-in closets, a spa-like 4-piece bathroom, and a dedicated laundry room providing added convenience and eliminating the need to carry laundry between floors. The finished basement adds even more versatility, featuring an extra room, two large storage rooms, and a second laundry area. This thoughtfully designed home boasts a top-notch layout, maximizing both sophistication and practicality in every inch of space.******The legal rental price is $3,367.34, a 2% discount is available for timely rent payments. Additionally, tenants who agree to handle lawn care and snow removal will receive a $200monthly rebate. With both discount and rebate applied, the effective rent is reduced to the asking price $3,100. (id:50886)
Homelife Frontier Realty Inc.
Ph 16 - 319 Jarvis Street
Toronto, Ontario
Just built in 2024,this gorgeous PENTHOUSE unit features 1 bedroom + den (den with sliding door can be used as second bedroom) and 2 full baths! Juliette balcony overlooks beautiful skyline. Amazing views!!! Prime location, live in the heart of DT Toronto, Jarvis/Gerrard! State of the art amenities include 24/7 concierge, meeting rooms, gym, huge outdoor patio/lounge area. Walk to Starbucks, Tim Hortons, RABBA supermarket, Dundas/College TTC stations, Toronto Metropolitan, Eaton Centre, George Brown College, shopping, restaurants, Dundas Square and so much more! One locker and one parking spot included! EV Charging. (id:50886)
Cityscape Real Estate Ltd.
20697 Highway 48
York, Ontario
Power of Sale Opportunity! 20697 Highway 48, East Gwillimbury is an exceptional opportunity to acquire approximately 50 acres of level, vacant land with over 824 feet of frontage along Highway 48, just north of Mount Albert. Located west of the railway line, this expansive parcel offers excellent exposure and accessibility. Zoned Rural (RU), the property allows for a wide range of permitted uses including: agricultural and agri-related operations, greenhouses, equestrian facilities, farm produce outlets, nurseries, kennels, on-farm diversified uses, single-detached dwellings, accessory apartments, bed and breakfast establishments, animal clinics, group homes, home child care, and home businesses. It also supports unique lifestyle or entrepreneurial ventures such as agri-tourism and farm implement sales. Ideal for investors, farmers, or those seeking to build a private country estate. Don't miss this rare opportunity to own a large parcel with endless potential in a growing area of East Gwillimbury. (id:50886)
Real Broker Ontario Ltd
Real Broker Ontario Ltd.
7 Grand River Street N Unit# 101
Paris, Ontario
Welcome to The Rivers — where sophistication meets visibility. This newly constructed luxury building offers 518 sq. ft. of prime main-floor retail space in one of Paris’ most high-traffic locations, anchored by the renowned Juniper Dining. Showcase your brand with expansive street-facing windows and prominent signage exposure, ensuring your business stands out to both locals and visitors. Inside, a bright, open-concept layout creates a welcoming atmosphere, complemented by a private washroom and an additional 197 sq. ft. of basement storage. Perfectly suited for a curated wine or cheese shop, boutique clothier, or upscale gift store, this space is designed to elevate your business and attract discerning foot traffic. Please note: Office use, cannabis-related businesses, and any food-preparation or cooking-based operations will not be considered. (id:50886)
RE/MAX Twin City Realty Inc
1 - 1954 Yonge Street
Toronto, Ontario
Two separate restaurants on two different levels at Yonge and Davisville in the heart of midtown Toronto. Celtic Irish Pub and Nevizade Kitchen & Bar are two very distinct businesses that share one big production kitchen that features a 12-ft commercial hood, 1 huge walk-in fridge, and a 1 walk-in freezer. Celtic Irish Pub is on the main floor and has a liquor license for 94. Great pub feel with a big wooden bar, tons of televisions, dart boards, separate areas for parties and privacy, and more. Upstairs is the Turkish cuisine Nevizade Kitchen & Bar with a live music stage, its own bar, and licensed for 44. There is a back patio licensed for 25 and applications underway for a streetfront patio. Please do not go direct or speak to staff. (id:50886)
Royal LePage Signature Realty
22 Falls Crescent
Simcoe, Ontario
Are you in the market for a 4 bedroom home? This beautiful two storey, located at 22 Falls Cres. in Simcoe is the one for You. The home offers lots of room for the family to grow, with a total of 2257 finished sq. ft. There are 4 bedrooms, 2 & 1/2 bathrooms, a large open concept kitchen/dining room/ family room area and a formal living room, making it great for entertaining. The basement offers a finished Rec room and a large storage room to house all the utilities. This home has so much room for the family members to have their own space. Many upgrades and improvements were done in 2015 ,including Kitchen, Furnace, A/C, Hot Water heater, Water Softener, Windows, Front Door, and bathrooms. With just steps from the public school, and a short drive to amenities this home is conveniently located. Book a showing today before this one is gone. (id:50886)
RE/MAX Erie Shores Realty Inc. Brokerage
20697 Highway 48
York, Ontario
Power of Sale Opportunity! 20697 Highway 48, East Gwillimbury is an exceptional opportunity to acquire approximately 50 acres of level, vacant land with over 824 feet of frontage along Highway 48, just north of Mount Albert. Located west of the railway line, this expansive parcel offers excellent exposure and accessibility. Zoned Rural (RU), the property allows for a wide range of permitted uses including: agricultural and agri-related operations, greenhouses, equestrian facilities, farm produce outlets, nurseries, kennels, on-farm diversified uses, single-detached dwellings, accessory apartments, bed and breakfast establishments, animal clinics, group homes, home child care, and home businesses. It also supports unique lifestyle or entrepreneurial ventures such as agri-tourism and farm implement sales. Ideal for investors, farmers, or those seeking to build a private country estate. Don't miss this rare opportunity to own a large parcel with endless potential in a growing area of East Gwillimbury. (id:50886)
Real Broker Ontario Ltd
Real Broker Ontario Ltd.
50 Russell Street E
Kawartha Lakes, Ontario
**Coming Soon Custom Luxury Build in Lindsay | Ready October 2025** Welcome to your dream home in the making! Set to be completed near the end of October, this brand new custom 2-storey home offers modern elegance, thoughtful design, and quality craftsmanship throughout its 2,088 square feet of living space. From the moment you arrive, you'll be impressed by the striking vinyl and skirt stone exterior and spacious 2-car garage. Inside, enjoy luxury laminate flooring throughout, setting the tone for a warm and contemporary interior. The heart of the home is the custom-designed kitchen, featuring a massive 4' x 9' quartz island, perfect for entertaining or gathering with family. The main floor also includes separate great room and dining room, giving you both functionality and flexibility in your living space. Upstairs, you'll find three generously sized bedrooms, including a stunning primary suite with a large walk-in closet and a spa-inspired 4-piece ensuite complete with quartz countertops and stylish finishes. Located in the beautiful community of Lindsay, this is a rare opportunity to own a custom-built home that balances luxury and comfort in a growing and vibrant area. Note: This is pre-construction and not been built yet. (id:50886)
The Nook Realty Inc.
1100 South Service Road Unit# 116-216
Stoney Creek, Ontario
ATENTION INVESTORS. Fabulous Industrial corner unit with high profile offices, lots of glass walls, kitchenettes, great view of lake from second floor. Clear height ranges from 9' to 22'. One tenant - lease runs to Jan 31, 2026. (id:50886)
Royal LePage Macro Realty
4900 Cameron Street
Lincoln, Ontario
Welcome to this beautifully maintained 3-bedroom, 2-bathroom bungalow nestled in one of Beamsville’s most desirable neighborhoods. Thoughtfully designed for comfort and convenience, this home is ideal for retirees or anyone seeking single-level living. ? Key Features: - Spacious open-concept layout with vaulted ceilings in the living room - Gleaming hardwood floors throughout most of the main level - Main-floor laundry and direct access to a double-car garage - Private screened-in porch overlooking a serene backyard - Primary suite with a walk-in closet and a full en-suite bathroom Enjoy peaceful living with easy access to local shops, parks, and amenities. This home truly has it all—schedule your viewing today! (id:50886)
Keller Williams Edge Realty
375 King Street N Unit# 2002
Waterloo, Ontario
Check out this bright and spacious 3-bedroom, 2-bath condo, offering 1,175 sq. ft. of updated living space that's perfect for someone starting out or looking to simplify. The open concept kitchen makes it easy to cook and catch up with friends, while oversized windows bring in natural light and peaceful views. You'll have secure entry, underground parking, and a handy storage locker for your extras. The building offers excellent amenities, including and indoor pool for a quick dip, a sauna for relaxation, a gym for staying active, a cozy library, and a party room for casual gatherings. Located near the University District, Conestoga Mall, the Expressway, and public transit, everything you need is close by. With only four penthouse units in the building, this rare 3-bedroom unit offers an excellent opportunity to enjoy a relaxed lifestyle in a friendly, well-maintained community. A fresh start with all the comforts of home. (id:50886)
Century 21 Heritage House Ltd.
410 Winston Road Unit# 26
Grimsby, Ontario
Exceptional Main Floor Boutique Commercial Condo in Grimsby’s Lakeside Enclave Introducing an outstanding opportunity to own a newly renovated and beautifully appointed main floor boutique commercial condo in the heart of Grimsby’s vibrant lakeside community. This turnkey space seamlessly blends modern design with prime location, offering exceptional visibility and easy access to a host of local amenities. Situated just steps from GO Transit, the QEW Highway, and the Winona Shopping Hub, this property is perfectly positioned for both convenience and growth. Spanning approximately 1,050 sq.ft., this meticulously designed commercial space features an open-concept layout that invites a range of business possibilities. The interior is flooded with abundant natural light, enhancing the welcoming atmosphere. Key features include a barrierfree restroom, a kitchenette with sleek stainless-steel appliances, and two practical storage rooms. The space offers direct access from the main street, with convenient layby parking ensuring ease of access for customers and clients alike. With its strategic location, this property is approximately 30 minutes to the Canada/US border, 20 minutes to St. Catharines, 10 minutes to Hamilton, and just an hour to Toronto—ideal for businesses seeking regional prominence. Don’t miss out on this rare opportunity to secure a prime commercial space in one of Grimsby’s most sought-after areas. This property is a perfect choice for entrepreneurs ready to make their mark in a thriving, high-traffic location. (id:50886)
RE/MAX Escarpment Realty Inc.
115 Warbler Drive
Manitouwadge, Ontario
Adorable, affordable and move-in ready! This charming bungalow is a rare find - backing directly onto the pristine Boreal Forest, offering nature right at your doorstep. Perfect for first-time buyers searching for their forever home, or retirees looking to downsize with ease. Step inside to a bright eat-in kitchen, a spacious living room, and three comfortable bedrooms plus a 4-piece bath - all on the main level. Downstairs, the partially finished lower level adds even more value with a cozy rec room featuring a wood-burning stove, a laundry area, and plenty of storage. Outside you'll love the large well-maintained yard, complete with a covered deck, wood shed, extra storage shed and a one-car garage - all set on a desirable corner lot. This location is unbeatable; steps to the Redwing Trails, walking distance to the skill hill, close to endless outdoor recreation. Whether you're ready to put down roots or simplify life in retirement, this home checks every box. Call today to book your private viewing. Visit www.century21superior.com for more info and pics. (id:50886)
Century 21 Superior Realty Inc.
South Lizard Island
Near Lake Superior Provincial Park, Ontario
Presenting South Lizard Island - an extraordinary 76-acre privately owned island located just offshore from the unspoiled wilderness of Lake Superior Provincial Park. Surrounded by the majestic waters of Lake Superior, this exclusive retreat offers over 10,000 feet of pristine shoreline, a sheltered sandy beach with a deeded bay, and forested ridges that showcase the raw beauty of Northern Ontario. Included with the island are two exceptionally rare deeded lakebed water lots totalling 8 acres, providing unmatched privacy and development freedom with no zoning or onerous permit requirements - ideal for large docks, boathouses, or custom in-water structures. Only septic and electrical permits are required for development of buildings onshore. Situated approximately 10 km northwest of Sinclair Cove Boat Launch and 6 km west offshore from Katherine Cove, the island is accessible only by water, offering total seclusion in one of Canada's most iconic natural landscapes. The surrounding area features world-class lake trout fishing and the protected vistas of Lake Superior Provincial Park and Marine Area, ensuring your views remain forever wild. Whether you envision a conservation retreat, a private estate, or a legacy family holding, South Lizard Island is an irreplaceable opportunity to own a piece of the Great Lakes unlike any other - all offered at $995,000 CAD. Full drone tour, detailed information package, and professional imagery available upon request. (id:50886)
Royal LePage® Northern Advantage
26 Hall Street
Gore Bay, Ontario
Welcome to your peaceful rural retreat—in town! Nestled on a private ½ acre corner lot overlooking Gore Bay, this spacious bungalow with a walk-out basement offers the perfect balance of country serenity and in-town convenience. Just a short stroll from C.C. McLean Public School, the harbourfront, and all local amenities, the location is ideal for families. Start your day on the covered front porch, perfect for morning coffee or greeting neighbours. Inside, you’re welcomed by a bright open-concept layout with soaring cathedral ceilings in the living and dining area—ideal for entertaining. A floor-to-ceiling limestone fireplace with a catalytic insert provides wallet-friendly warmth and cozy ambiance, while wall-to-wall glass doors lead to a large back deck for outdoor living. The spacious primary bedroom is a true retreat, featuring a walk-in closet with built-in sink and makeup vanity, plus access to a partial north-facing balcony. Downstairs, enjoy two additional bedrooms, a generous recreation room with walkout to a private patio and rock garden, and a 3-piece bath with a high-pressure shower—perfect for guests or extended family. The sprawling yard, two-car garage with loft, and abundant outdoor storage complete this well-rounded home. A must-see in a top-tier location! (id:50886)
Bousquet Realty
206 - 17 King Street E
Hamilton, Ontario
Discover the perfect opportunity to grow your business in the vibrant heart of Downtown Dundas. This bright and versatile 413 sq. ft. commercial space offers incredible value at just $1,499/month Located in a high-visibility area with strong foot traffic, this unit is ideal for a variety of professional, retail, or creative uses. Surrounded by charming shops, restaurants, and all the character Dundas has to offer, your business will thrive in this sought-after location. (id:50886)
RE/MAX Escarpment Realty Inc.
3499 Upper Middle Road Unit# 102
Burlington, Ontario
Welcome to this beautifully maintained 2-bedroom, 2-bathroom condo located in one of Burlington's most desirable communities! Perfectly situated on the main floor, this unit offers the ease of no stairs and features a private terrace with walkout patio doors — ideal for enjoying your morning coffee or entertaining guests. Step inside to a bright and spacious open-concept layout, featuring generous living and dining area, and two large bedrooms with ample closet space. The entire unit is immaculately clean and well cared for, offering true pride of ownership. Enjoy modern convenience with underground parking, a secure storage locker, and low-maintenance living in a quiet, well-managed building. Just minutes from shopping, restaurants, parks, schools, and highway access, this location offers unbeatable accessibility for commuters and lifestyle seekers alike. Whether you're downsizing, investing, or entering the market, this turnkey home checks all the boxes. Don't miss your chance to own this gem in the heart of Burlington. Location, lifestyle, and comfort — all in one! (id:50886)
RE/MAX Escarpment Realty Inc.
67 Old Mill Road
Cambridge, Ontario
Property Zoned Institutional Zoning, Presently used for a place of worship Radha Krishna Mandir This property can be converted into may uses ,Day Care ,Schools and can remain a place of worship Etc. Possibility exist for residential rezoning ,Property sits on a large 61 ft x 198 ft lot. Ample parking and close to all amenities . (id:50886)
Adana Homes A Canadian Realty Inc.
RE/MAX Real Estate Centre Inc.
Exp Realty
6461 Dickenson Road E
Mount Hope, Ontario
Discover this fully renovated 5-bedroom, 3-bathroom home with 2-car garage, set on a private .34-acre lot just outside of town. A new flagstone walkway with natural stone steps leads you to the inviting front entrance. Step inside to find a modern layout with versatile living spaces, including a workout room, spacious dining room, and bright bedrooms. The newly landscaped backyard features a stunning interlock patio and full fencing, perfect for entertaining, pets, or family play. Unwind while watching breathtaking sunsets over the back field from the dining room, or greet the day with sunrise views from the front porch. Offering unmatched privacy yet steps to the Chippewa Rail Trail, this home blends the convenience of location with the peace of country living. A rare opportunity to enjoy both modern updates and serene surroundings. (id:50886)
Royal LePage State Realty Inc.
698 Activa Avenue
Kitchener, Ontario
Welcome to 698 Activa Avenue, Kitchener – Move-In Ready Townhome in the Highly Desirable Williamsburg/Laurentian West Community. This beautifully maintained multi-level freehold townhome offers a bright, spacious layout with modern updates, perfect for first-time buyers, investors, or renters ready to step into ownership. Drive into this well maintained property offering 3 car parking: 2 Garage, 2 Driveway. Inside, you’ll find a freshly upgraded home featuring brand-new flooring (2025), pot lights, and a carpet-free interior. The formal living room is ideal for family gatherings or relaxing evenings, while the finished family room provides versatile space for a home office, playroom, or entertainment area. The renovated kitchen boasts quartz countertops, stainless steel appliances, and ample cabinetry, with main-floor laundry and a convenient powder room completing this level. Upstairs, there are three generously sized bedrooms, including a large primary suite, and a stylishly updated 4-piece bathroom. Downstairs is fully finished basement adds even more living space, featuring a spacious rec room, a 3-piece bathroom, and plenty of storage. Important updates include a new roof (2018), furnace (2023), and AC (2023), ensuring peace of mind for years to come. Step outside to enjoy the spacious deck, perfect for morning coffee or summer BBQs, overlooking a fully fenced backyard—a safe and private retreat for children and pets and ideal for hosting parties or fun summer activities. Situated in one of Kitchener’s most family-friendly and well-connected neighborhoods, this home is within walking distance to excellent schools, parks, trails, shopping, and public transit. With quick access to Highway 7/8, commuting across the city or to nearby areas is fast and convenient. This turnkey home is all ready for you to Move-in. Don’t miss your chance—schedule your private showing today! (id:50886)
RE/MAX Twin City Realty Inc.
5918 Bassinger Place
Mississauga, Ontario
Welcome to this stunning 4+1 bedroom 2 car garage detached home with almost 4000 sqft of living space nestled on a serene street in the highly sought-after Churchill Meadows neighborhood. The main floor features distinct living and dining rooms, a cozy family room with a gas fireplace, and a gourmet kitchen with a gas stove, backsplash & granite countertops, seamlessly flowing into a bright breakfast area with access to an interlock patio with a gas line for BBQ hookup and beautifully landscaped backyard. Beautiful oak stairs take you to the second floor with 4 spacious bedrooms & family living shines with a luxurious primary suite, complete with a spacious walk-in closet with closet organizers and a spa-inspired 5-piece ensuite featuring a jacuzzi tub. An open-concept study/office with balcony access completes the second floor. The basement, accessible via two entrances (main house and a separate side entry), is ideal for an in-law suite, boasting a bedroom, 4-piece bathroom, and a spacious open-concept living area with a wet bar. California shutters throughout (except sliding door). No carpet in entire home. Perfectly positioned near shopping, top-rated schools, parks, transit, and major highways. With no sidewalk, the driveway accommodates four vehicles effortlessly. Property Virtually staged. (id:50886)
RE/MAX Realty Services Inc
509 - 180 Veterans Drive
Brampton, Ontario
Bright - Spacious - Vacant - 2 bedroom + den, 2 bathrooms, corner unit with a large balcony. Builder Floor Plans attached. Floor to ceiling windows and 9ft ceilings. Split bedroom layout, privacy and functionality with bedrooms on opposite sides of the condo. Amenities include a stylish lobby, party room/meeting room, gym, and visitors parking. Minutes to Mt Pleasant Go Station, Park, Community Centre, Transit, Hospital, Shopping. (id:50886)
Sutton Group-Admiral Realty Inc.
6 Midves Court
Midhurst, Ontario
Welcome to one of Midhurst’s most prestigious addresses—Midves Court. This custom-built estate sits on nearly 2 acres of private, landscaped grounds with a circular driveway, triple garage, and over 8000 sq ft of luxurious living space. Designed with elegance and function in mind, the home features 5 bedrooms, 6 bathrooms, and high-end finishes throughout. The main floor includes a spacious great room with soaring 20+ ft vaulted ceilings and a grand wood-burning fireplace—one of five throughout the home. The chef’s kitchen boasts Thermador appliances, granite counters, and an oversized island, all open to a bright family room with full-height windows. A formal dining room, private office with gas fireplace, and stunning entryway with curved staircase and additional second staircase complete the main level. The main-floor primary suite offers comfort and accessibility, with large windows, a walk-in closet with custom millwork, 5-pc ensuite with jacuzzi, and direct walkout to the backyard and pool. Upstairs are 3 spacious bedrooms, each with ensuite bathrooms and large closets, including a second primary suite with dual closets and a fully renovated spa bath. A rare upper-level lounge provides a perfect hangout for kids or guests. Enjoy indoor-outdoor living with approx.1500 sq ft of decking, multiple seating areas, BBQ gas line, and a resort-style saltwater pool with waterfall, retaining wall, and pool house. The yard includes a firepit, expansive lawn, and space for a future tennis or sports court—framed by mature trees and gardens for total privacy. The finished lower level impresses with 12-ft ceilings, a games area, gym with mirror and padded flooring, full bath, and abundant storage. Additional features include fresh paint throughout, hardwood upstairs, epoxy garage floors, UV and reverse osmosis water filtration, Sonos sound, and a full security system. A rare offering in the heart of Midhurst, minutes to Barrie, hwy 400, top rated schools and all amenities. (id:50886)
Engel & Volkers Barrie Brokerage
24 Solvay Drive
Blenheim, Ontario
This 24 acres approximate of vacant land is in Blenheims industrial subdivision. The land has been maintained by the owner and is ready for your permits to get started on your build. It is relatively a square lot on the end of Story St. and Solvay Drive. The land drains well and abuts an open drain on the easterly portion of the lot. The Municipality of Chatham Kent zoning on this property is General Industrial Zone M1. A list of uses can be found at https://www.chatham-kent.ca/business/building/Pages/Zoning.aspx (id:50886)
O'brien Robertson Realty Inc. Brokerage
609 - 120 Barrett Court
Kingston, Ontario
Welcome to your new sanctuary in the sought-after Barriefield building, where urban living meets serene waterfront views! This corner unit features two spacious bedrooms and two bathrooms. As you step inside, you'll be greeted by the open concept kitchen and living room, perfect for entertaining or enjoying quiet evenings at home. Large windows let in plenty of natural light. The kitchen is equipped with brand new fridge, stove and a new microwave rangehood installed in 2024. One of the standout features of this condo is the expansive open balcony that provides breathtaking views of the city and water, inviting you to relax and unwind while soaking in the scenery. Imagine sipping your morning coffee or enjoying a sunset cocktail in this idyllic setting! For your convenience, washer/ dryer (2024) are included, that also come with a 3 year warranty, making laundry day a breeze. This unit is vacant and available for possession anytime it is freshly painted with new vinyl flooring installed for the new owners. Living in The Barriefield means you have access to incredible building amenities designed for your lifestyle. Take a dip in the rooftop pool or the indoor pool, stay active in the gym, or invite family and friends to stay in the guest suite. You can also unwind in the sauna after your workouts. Don't miss your chance to own this unit in a prime east end location. Close to CFB, downtown Kingston, Library, shopping, parks and schools. New Patio Door installed last week. (id:50886)
Homelife/miracle Realty Ltd
27 Killaloe Crescent
Halton Hills, Ontario
Welcome to this well-maintained and spacious 1700 sq. ft. home with a fully finished basement, situated on a premium lot with a large, mature, fully fenced backyard. Updated with six newer windows (2020), fresh paint (2025), kitchen upgrades (2025), and new stair carpeting (2025), it features a bright open-concept living/dining area, a cozy family room with gas fireplace, and an eat-in kitchen with island and walkout to a private deck. The main floor offers convenient laundry with garage access, while upstairs the oversized primary bedroom includes a walk-in closet and 4-piece ensuite. The finished basement provides a kitchen, bedroom, study, rec room, 3-piece bath, and cold cellar perfect for extended family or an in-law suite. With a storage shed, parking for four, and a location close to schools, parks, the Gellert Community Centre, trails, and shopping, this home combines space, comfort, and convenience in a family-friendly neighborhood. (id:50886)
Homelife/miracle Realty Ltd
85b Morrell Street Unit# 117
Brantford, Ontario
Experience effortless modern living in this stunning ground-floor suite featuring 2 bedrooms and 2 bathrooms. Designed with both comfort and style in mind, this contemporary home offers soaring ceilings, an open-concept layout, and a sun-filled living space perfect for entertaining or unwinding. The sleek kitchen flows seamlessly into the bright living area and out to your spacious private balcony—ideal for morning coffee or evening relaxation. Enjoy the convenience of in-suite laundry, all appliances included, and two dedicated parking spaces—an incredible bonus rarely found. Residents also have access to exceptional amenities, including two expansive BBQ patios perfect for gatherings and outdoor dining. Perfectly located near the Grand River, Rotary Bike Park, Wilkes Dam, Brantford General Hospital, and an array of restaurants and shops, this home offers the perfect balance of tranquility and accessibility. Simply move in and start enjoying the lifestyle you deserve. (id:50886)
Real Broker Ontario Ltd
450 Dundas Street E Unit# 612
Waterdown, Ontario
Welcome to TREND 1. Built by award winning Builder, New Horizon Development Group. Opportunity knocks in this 6th floor, south facing 1 bed/1 bath condo that is move in ready. The combination of exceptional upgrades and the shift in the market makes this an ideal place to enter the real estate market. Quality upgrades including: Stainless Steel appliances, Quartz countertops, Upgraded Vinyl plank flooring and In-suite Laundry. Enjoy the amazing amenities in the building including: Party Room, Fitness Rood, Rooftop Patio with BBQ's, bike storage as well as a small parcel delivery service. Includes one surface parking spot and a storage locker that is conveniently located on the same floor as the condo. Great location and close to all amenities. Waterdown has many amenities to enhance your lifestyle. This is a great place to call home. (id:50886)
RE/MAX Escarpment Realty Inc.
6 Kimberley Drive
Guelph, Ontario
Welcome to 6 Kimberley Drive, a warm and inviting 3+1 bed, 2 bath home in Guelph's desired Exhibition Park. This property offers exceptional privacy, all day sunshine, and a lifestyle that blends nature, community, and convenience. Just steps from the park, you'll love being able to walk to local baseball games, explore nearby biking and walking trails, or enjoy a quick commute with easy access to Highway 6. Inside, natural light floods the home, highlighting beautiful oak floors and a deceptively spacious layout. This home is an entertainer's dream! From three separate sitting rooms, a dining room that can hold up to 18 guests comfortably, to a custom newly updated Barzotti kitchen and a a stunning XL living room with a classic wood burning fireplace that creates a cozy hub for family and friends, and finally kicking it off by stepping outside to a professionally landscaped cottage in the city backyard dream, featuring over 40 trees, new garden beds, fresh hardscaping, a cement terrace, a pressure treated deck, and a sparkling new Ellis on ground pool. This outdoor retreat is designed for relaxation and summer fun. A mudroom adds everyday practicality, keeping clutter tucked away and organized. Whether enjoying quiet mornings, hosting poolside BBQ's, or walking to the park or nearby schools, this home offers a unique lifestyle set right in one of Guelph's most cherished neighbourhoods. This one won't last long! (id:50886)
Keller Williams Home Group Realty
1377 County Rd 20
Kingsville, Ontario
Welcome to Montgomery Farms. 101 acres of sprawling residential, farm and recreational and waterfront property. The main house consists of 2 large bedrooms, family room, dining room with partial basement. (2.5 baths) with en-suite. The recently added in-law suite consists of 1 bedroom, family room with separate entrance as well as heated floors and 1.5 baths. 3-car garage also with heated floors. Emergency generator completes the package. 1,300 sq ft serviced workshop (with running water), 3,224 sq ft serviced machine shed with 3 roll open doors. 250 sq ft serviced wood working shop (former seed shed). Property also features natural recreational land fronting onto Cedar Creek. Farm land is presently being share cropped in 2025 (details available upon request). (id:50886)
Royal LePage Binder Real Estate
1377 County Rd 20
Kingsville, Ontario
Welcome to Montgomery Farms. 101 acres of sprawling residential, farm and recreational and waterfront property. The main house consists of 2 large bedrooms, family room, dining room with partial basement. (2.5 baths) with en-suite. The recently added in-law suite consists of 1 bedroom, family room with separate entrance as well as heated floors and 1.5 baths. 3-car garage also with heated floors. Emergency generator completes the package. 1,300 sq ft serviced workshop (with running water), 3,224 sq ft serviced machine shed with 3 roll open doors. 250 sq ft serviced wood working shop (former seed shed). Property also features natural recreational land fronting onto Cedar Creek. Farm land is presently being share cropped in 2025 (details available upon request). (id:50886)
Royal LePage Binder Real Estate
9 - 384 Arctic Red Drive
Oshawa, Ontario
Rarely offered 4-bedroom, 4-bathroom townhouse with no neighbors behind. This beautifully designed home features a functional layout with 9-foot ceilings and a spacious living room, perfect for relaxing or entertaining. Enjoy picturesque views and a peaceful setting from the private terrace. The modern kitchen includes stainless steel appliances, and large windows throughout the home provide an abundance of natural light. The bedroom on the first level features a 3-piece ensuite and a walkout to the backyard, making it ideal for guests or multi-generational living. The lovely primary bedroom offers double closets and a 3-piece ensuite, creating a comfortable and private retreat. Additional conveniences include a private garage with direct access to the home and driveway parking for a second vehicle. Located just minutes from Ontario Tech University, Durham College, Highway 407, and a full range of amenities, this home offers the perfect blend of comfort, style, and convenience. (id:50886)
Keller Williams Energy Lepp Group Real Estate
421 Dundas Street
Woodstock, Ontario
Attention Investors! Don’t miss this golden opportunity to own a prime commercial/multi-residential building on bustling Dundas Street. This property is not just a building; it’s a lucrative investment waiting for you to claim it. Imagine the possibilities: the main floor is ready for business with fresh paint and high visibility, perfect for attracting foot traffic and establishing a thriving enterprise. Meanwhile, the beautifully remodeled 2-bedroom apartments upstairs are currently leased, ensuring immediate cash flow at competitive rental rates. Each unit boasts its own separate utilities, making management hassle-free and efficient. Seize the chance to diversify your investment portfolio and capitalize on the consistent demand in this vibrant area. Properties like Dundas don’t stay on the market long – act now to secure your future! (id:50886)
Hewitt Jancsar Realty Ltd.
651 Deervalley Road
Ancaster, Ontario
Fabulous Family Home, in a quiet exclusive area, backing onto a park with playground and mature trees. Inground pool with recent upgrades (maintenance letter available) Accessed from rear deck and basement walkout. Basement with rec-room, 3 pc washroom, kitchenette and guest room. And lots of storage. Main floor center hall plan with office, livingroom, dinningroom eat-in kitchen with large familyroom. Main floor laundry, Upstairs 3 Bedrooms, Large Master with sitting area and updated ensuite bathroom. Walk to public school, close to Schools, Highway, Meadowlands Shopping, Restaurants, Parks and Nature conservation areas. (id:50886)
Realty Network
126 Mennill Drive
Springwater, Ontario
ELEGANTLY CRAFTED EXECUTIVE BUNGALOW ON HALF AN ACRE IN A SOUGHT-AFTER NEIGHBOURHOOD! Designed to impress, this one-of-a-kind custom home delivers upscale living in a highly coveted neighbourhood surrounded by natural beauty. Set on a 104 x 208 ft lot just 5 minutes from Barrie, with quick access to trails, Vespra Hills Golf Club, and Snow Valley Ski Resort, this property showcases exceptional curb appeal with a stately brick and stone exterior, stone walkway, covered front porch, and striking front door framed by elegant architectural detailing. A triple-wide driveway and three-car garage provide ample parking to match the home's grandeur. Built with 2 x 6 kiln-dried lumber, a silent floor system, thermal pane windows, Energy Star rated low E glass, and durable aluminum soffits and eaves, this home is as solid as it is stylish. The 1,900 sq ft main floor features 9 ft ceilings, crown moulding, pot lights, solid interior doors, and an upgraded trim and millwork package. A gourmet kitchen stands out with granite counters, stainless steel appliances, soft-close cabinetry, a custom backsplash, and a wood-toned island contrasted with white cabinets. A bright breakfast area with a walkout to the deck and a formal dining room both feature elegant arched windows. The great room offers a stone fireplace with a wood mantle, while the primary suite includes a walk-in closet and an ensuite with quartz counters, a double vanity, and a glass-enclosed shower. Additional features include main floor laundry with garage access, upgraded toilets and faucets, hardwood and ceramic tile flooring, and a finished basement with rec room, fireplace, office, exercise room, and full bath. The backyard offers a forest backdrop, an expansive deck, a retractable awning, and a multi-zone irrigation system. Equipped with an HRV system, 200-amp panel, alarm, sound system, central vac, and Generac generator, every inch of this home reflects thoughtful design and an exceptional standard of living! (id:50886)
RE/MAX Hallmark Peggy Hill Group Realty Brokerage
10 Andress Way
Markham, Ontario
Welcome To This Beautiful, "Brand New" *** Builders Own Model Home, The Oakley Model. 2535 Sq. Ft. Of Living Space ** Townhouse By Fair Tree. 4 Bedrooms & 4 Washrooms. Backs On To Ravine Lot, "Overlooking Pond" Luxurious Finishes, Open-Concept Layout W/ 9 Ft Ceiling & Upgraded Tiles & Hardwood Floors. Perfect For Entertaining Beautiful Eat-In-Kitchen With Breakfast Area. Master Bedroom With Walk-In Closet & 5Pc Ensuite. Bedroom & Full Washroom On 1st Floor. Large Windows. ** Rough-In For Basement Washroom. Close To Golf Course, Schools, Parks, All Major Banks, Costco, Walmart/Canadian Tire/Home Depot.. Top-Ranking School Middlefield Collegiate Institute. ** Don't Miss It! Come & See. *** (id:50886)
Homelife/future Realty Inc.
1740-A Sprucewood Unit# 505
Lasalle, Ontario
Penthouse living in desirable LaSalle. This premium 2-bedroom, 2-bath condominium offers 1,229 sq. ft. of refined living space with soaring ceilings, built-in cabinetry, custom finishes, and an oversized balcony. Penthouse residents enjoy exclusive access to the private Penthouse Lounge, as well as outdoor lounges, a common party room, and a fully equipped exercise facility. An excellent lifestyle option for cross-border commuters. With thoughtful amenities and a prime location, this residence is ideal for those seeking luxury and convenience. (id:50886)
Pinnacle Plus Realty Ltd.

