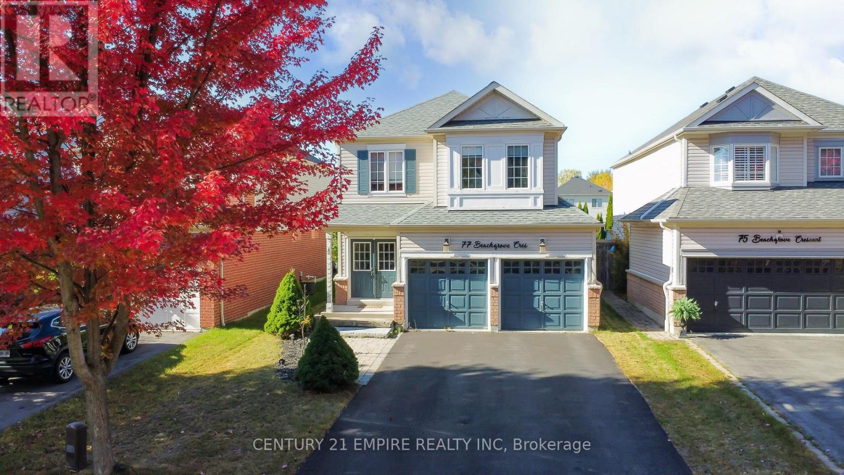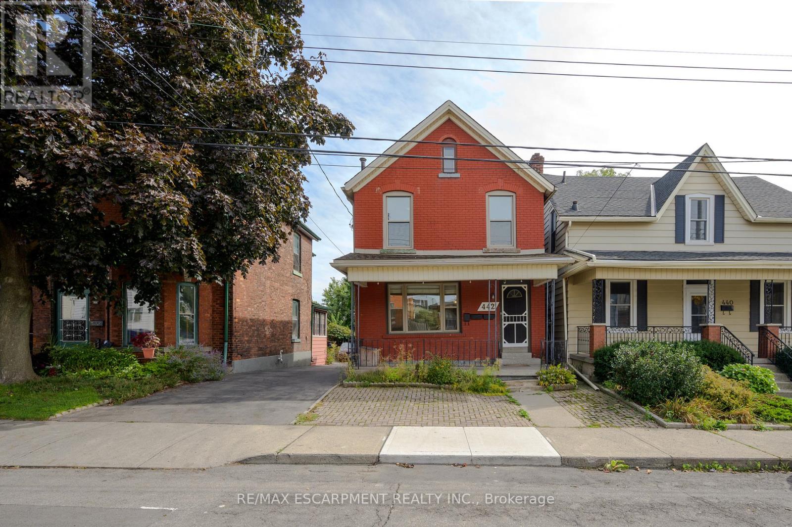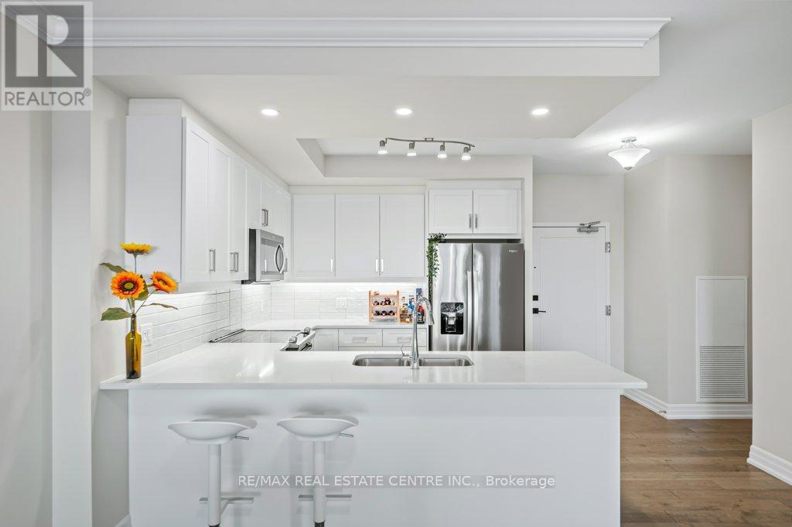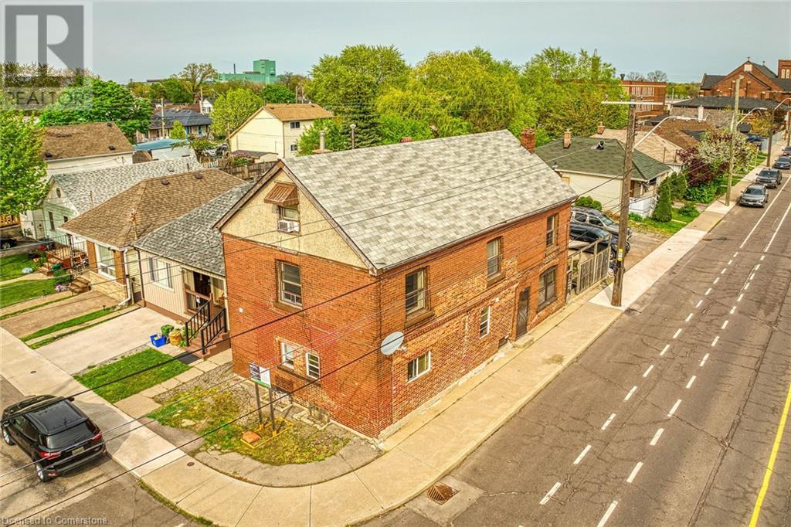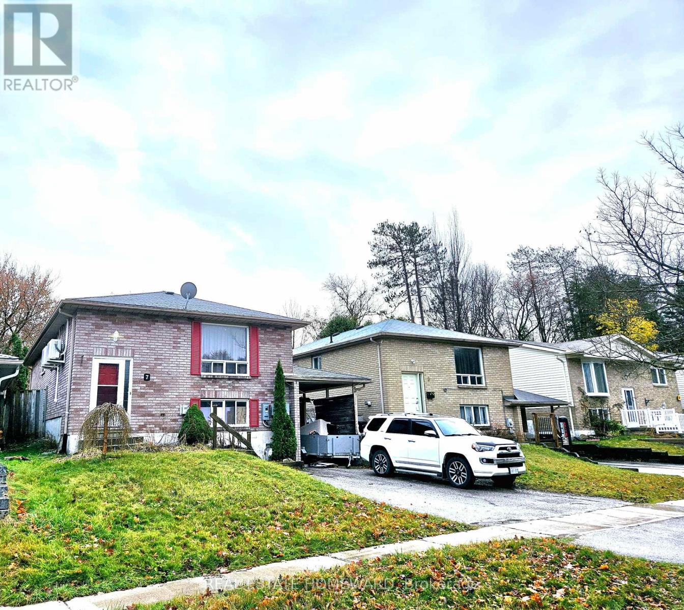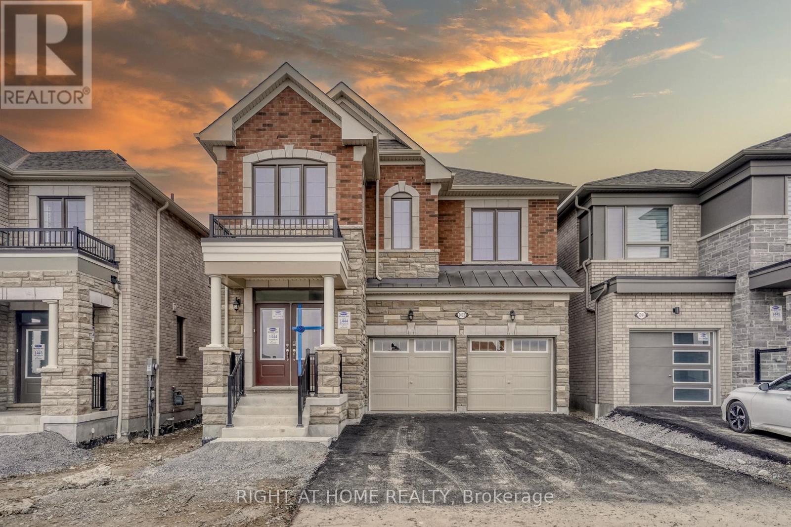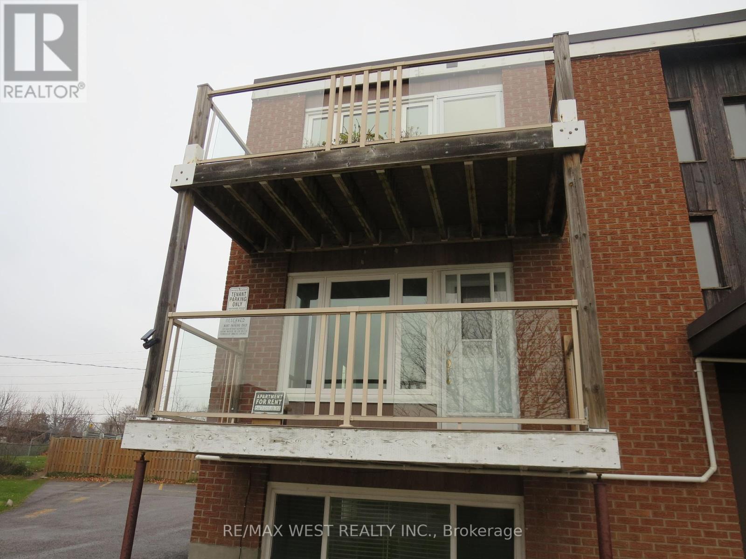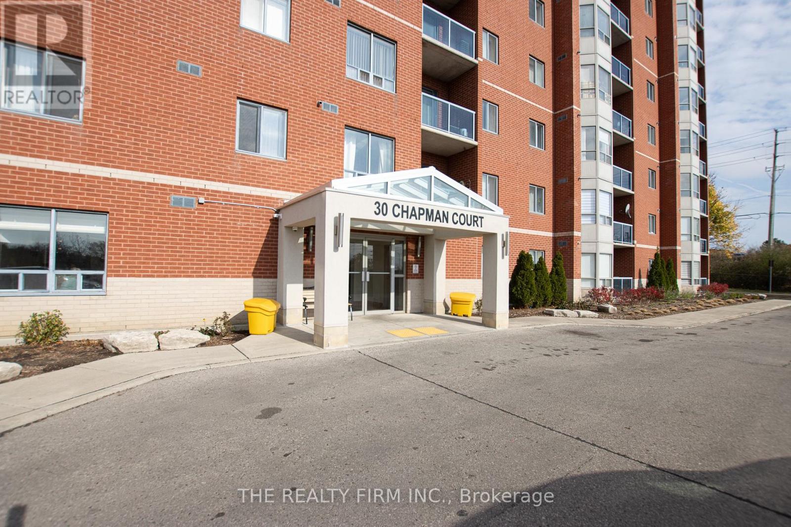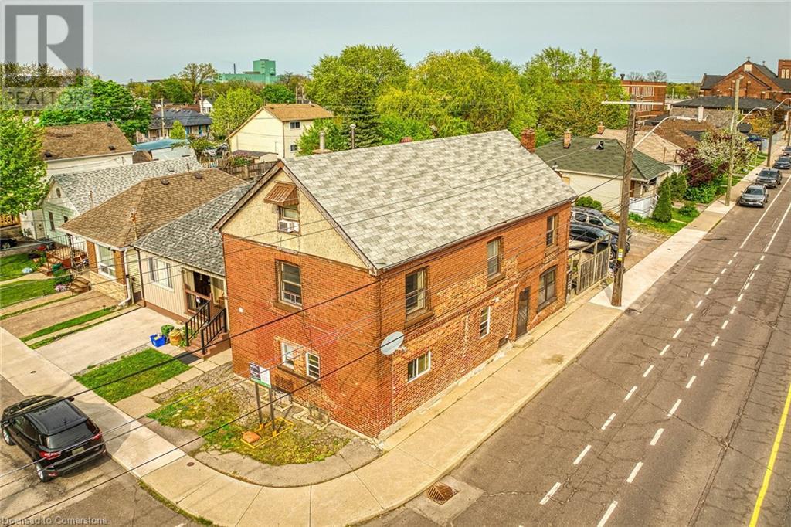Main Fl - 96 Grandview Avenue
Markham, Ontario
Client Remark : in a safe and family location Prime Grandview , very bright 3 Bedroom Bungalow with kitchen and new 4Pc Bath. New Laminate , New Painted , New Washer & dryer, Newer Electrical Fixture. Close To Park, Thornhill Secondary School, Henderson Gifted Elementary School , Transit ,Hwy 401, 400, Restaurants, Center Point Mall and easy access to York university. **** EXTRAS **** Stainless Steal Appliance, Fridge, Stove, Microwave And Washer and Dryer. Elfs And Window Covering. (id:50886)
Right At Home Realty
1813 Lamstone Street
Innisfil, Ontario
Turn-key opportunity! 3702 sqft 5+1 bedroom family home w/1 bedroom in-law suite in the finished walkout basement! Offers a functional layout which lends itself to casual or formal gatherings. Updated kitchen '21 w/granite countertops & S/S appliances, walkout from bright breakfast area to the rebuilt upper deck w/staircase '21 o/looking fenced backyard, formal living/dining w/decorative pillars, large main floor family rm w/ corner gas fireplace. The 2nd level boasts 4 generous sized bdrms. Spacious primary bedroom retreat, walk-in closet & 5-pc ensuite bath, 2nd & 3rd bedroom also include walk-in closets & the 3rd features cathedral-style windows illuminating the room w/natural light. The upper level is finished with a 5th bedroom or family room, complete with a 3-pc ensuite bath & closet! A rare find! The finished basement offers additional living space w/the self contained open-concept in-law suite ready to accommodate extended family or for potential income. Also includes large utility & cold room. Other highlights include hardwood, ceramics & laminate throughout home, main floor laundry, vinyl windows, new hi-efficiency furnace '23, modern light fixtures throughout, most rooms freshly painted '24, extended driveway to accommodate additional parking+++ Perfect opportunity for those seeking an in-law apartment or 2nd property, presenting an ideal investment opportunity! Excellent location close to lake, schools and parks w/easy commute to highway 400 & nearby towns. **** EXTRAS **** Inc:All elfs & ceiling fans, california shutters '21, water purification sys w/sep tap on kit sink, s/s french dr refrigerator, s/s flat top stove, s/s built-in dishwasher & microwave, washer '24, dryer '24, wall cabinets in laundry rm (id:50886)
Royal LePage Rcr Realty
320 - 238 Bonis Avenue
Toronto, Ontario
Discover luxury living at ""Legends At Tam O'Shanter"" by TRIDEL! This exquisite 2 Bedroom, 2 Washroom residence features a chic, modern design with a unique layout, including a bonus balcony perfect for family gatherings. Enjoy the smartly designed bedroom floor plan that maximizes privacy and space. The stylish kitchen is ideal for casual meals with a breathtaking southeast view, while the expansive living and dining areas are perfect for entertaining. Experience top-tier amenities such as an indoor pool, gym, party room, and sauna. Located just minutes from Tam O'Shanter Golf Course, Hwy 401, Agincourt Mall, Walmart, No Frills, Shoppers Drug Mart, Go Station, TTC, medical and professional services, schools, parks, and a variety of dining options. Seize this exceptional opportunity today! (id:50886)
One Percent Realty Ltd.
77 Beachgrove Crescent
Whitby, Ontario
For those with the extraordinary lifestyle in life - Absolutely stunning, picture perfect beautiful home with 'NO SIDEWALK' on frontyard and a DEEP backyard offering that perfect summer oasis!This home offers over 2000sq ft of living space with an open-concept layout with hardwood flooring throughout the main floor with high end appliances and a gourment kitchen! A powder room and indoor access to the garage complete the main floor.Upstairs is a delight with 4 good size bedrooms plus a den offering excellent space to enjoy the luxury of an open concept office space. the second floor also boasts of 2 full washrooms and a full size laundry room. Close to Schools, Parks, Shops, Restaurants, minutes away to Whitby GO with Easy Access To 401. **** EXTRAS **** S/S appliances - Gas stove , Microwave, Regrigerator , Dishwasher , White laundry Washer & dryer, Nest thermostat (id:50886)
Century 21 Empire Realty Inc
2506 - 25 Carlton Street
Toronto, Ontario
Spacious 1 Bedroom Plus Large Den In The Heart Of Downtown Toronto. Large Den Perfect For A Home Office Plus Closet For Extra Storage. Steps To Supermarkets, Yonge/College Subway Station, Shops, Restaurants, And All Amenities. Walk To Eaton Centre, Hospitals, U Of T, Ryerson & More! Very Practical Layout With Large Balcony. Beautiful City Views From Balcony. (id:50886)
Aimhome Realty Inc.
3709 - 55 Mercer Street
Toronto, Ontario
* Brand New Luxurious Condo* Bright corner 1 bedroom plus 1 den conveniently Located At Entertainment District. Stunning view with floor to ceiling large windows, 9 feet ceiling, quartz countertop, modern finished kitchen with built-in appliances. Steps to Rogers centre, CN tower, TIFF Lightbox, Union Station, Subway and Financial District. Amenities include private dining room, barbecue and prep deck, outdoor patio, meeting room, guest suites, sauna and steam room, massage room, basketball court, yoga studio, gym and business centre. **** EXTRAS **** Internet is included. (id:50886)
Homelife Landmark Realty Inc.
655 - 155 Dalhousie Street
Toronto, Ontario
Stunning hard loft located in the highly sought after Merchandise Lofts Building! This spacious & sophisticated 2 bedroom + 2 washroom 1325sqft loft prominently features a west-facing wall full of gorgeous warehouse style windows, soaring 12 foot ceilings, exposed ductwork throughout, polished concrete floors and a modern open-concept kitchen designed for entertaining including a massive kitchen island, quartz countertops, herringbone backsplash &stainless steel appliances. Sit back & enjoy the picturesque west-facing views that flood the space with natural light and make for absolutely beautiful sunsets! Primary bedroom with closet & 3pc ensuite washroom. Large front door closet & laundry room with plenty of storage space. Prime central location being only minutes from Yonge & Dundas Square. Countless award winning restaurants nearby, patios, galleries, cafes, shopping, groceries, easy public transportation and only a 3minute walk to Allen Gardens. Parking spot included. PLUS 1professional cleaning per month included in the rent!! :) Don't miss out!!! **** EXTRAS **** Amazing building amenities incl; massive rooftop terrace & gardens + barbeque area, gym, basketball court, party room, indoor pool & sauna, guest suites & more. Tenant pays Hydro, heat/AC. 1 parking space & monthly condo cleaning included. (id:50886)
Berkshire Hathaway Homeservices Toronto Realty
2106 - 5 St Joseph Street
Toronto, Ontario
Heart of downtown. Close to the subway station(4 min on foot). Wood floor throughout. Quiet West side. Heating and water included. Modern kitchen with Miele appliances. Great amenities Gym Sauna. **** EXTRAS **** tenant's Insurance, Credit check , Job letter, Landlord reference and Photo ID needed. No pet No smoking (id:50886)
Right At Home Realty
541 Enclave Lane
Clarence-Rockland, Ontario
Welcome home to this newly built modern and luxurious 3 Bedroom Townhouse in Clarence Crossing, Rockland. Featuring 1950 sq ft of living space and a walk out basement with no rear neighbours! This beautiful home contains lots of natural lighting, an open concept kitchen, spacious living area, powder room, mudroom with Laundry, and 9 ft ceilings on the main floor. The second floor includes a large primary bedroom with large standup shower and walk-in closet as well as two additional bedrooms and a full main bath. The basement features a fully finished family room and plenty of storage space in the mechanical room. As well this home features no rear neighbours with a walkout basement. Includes all Kitchen and Laundry Appliances as well as A/C and automatic garage door opener. Located next to the Ottawa River and very close to groceries, shopping, schools, public parks and nature trails. (id:50886)
Home Run Realty Inc.
205 - 1328 Birchmount Road
Toronto, Ontario
New Floor and Freshly Painted Corner North-East Facing Modern, Bright & Spacious Condo Minutes To The DVP, Hwy 401, TTC, Schools, Shopping, Restaurants & Places Of Worship. Open Concept 2 Br With 2 Full Bath & South Facing View. A Private Balcony And Amazing Natural Lighting, 9 Feet Ceiling* Master Bedroom With Big Walk-In-Closet* Modern Kitchen With Stainless Steel Appliances* Includes One Parking & Locker* Building Amenities Include Concierge, Gym /Exercise Room Indoor Pool, Party Room & Guest Suites* (id:50886)
Right At Home Realty
Upper - 442 Mary Street
Hamilton, Ontario
This bright and spacious 2-bedroom, 1-bathroom upper-unit apartment is now available in the highly desirable North End of Hamilton. Offering over 800 square feet of living space, this freshly painted unit is perfect for professionals. It features five appliances, including brand-new stainless-steel kitchen essentials, and even comes equipped with a safety escape ladder for your peace of mind.Located in a prime area, this home is just a 12-minute walk to the West Harbour GO Station, making it ideal for commuters. Hamilton General Hospital is only 15 minutes away on foot, and McMaster University and the Childrens Hospital are a quick 15-minute drive. With schools, parks, and local amenities nearby, this apartment provides the perfect mix of comfort and convenience.Dont miss out on this fantastic rental opportunity (id:50886)
RE/MAX Escarpment Realty Inc.
Main - 442 Mary Street
Hamilton, Ontario
This charming and freshly updated 2-bedroom, 1-bathroom main floor apartment is available now in the sought-after North End of Hamilton. With approximately 720 square feet of living space, it offers a cozy yet functional layout perfect for professionals. The unit features six appliances, including new stainless-steel kitchen essentials, and has just been refreshed with new carpet throughout, adding warmth and comfort.Situated in a prime location, this rental is a 12-minute walk to the West Harbour GO Station and only 15 minutes from Hamilton General Hospital. McMaster University and the Childrens Hospital are just a short 15-minute drive away. Surrounded by schools, parks, and local amenities, this apartment offers convenience and accessibility in a family-friendly neighbourhood. Don't wait to secure this wonderful rental opportunity. (id:50886)
RE/MAX Escarpment Realty Inc.
905 - 1878 Gordon Street
Guelph, Ontario
Welcome to 905-1878 Gordon! Exceptional condo offers generous 945sqft making it one of the largest 1-bdrm+ den units in the building. With only 1 meticulous owner this stunning condo is move-in ready & filled W/high-end finishes, natural light & thoughtful design nestled in a modern well-managed complex W/luxurious amenities-perfect for comfortable living & entertaining! Gorgeous kitchen W/white cabinetry, quartz counters, backsplash & S/S appliances. Breakfast bar is perfect for casual dining & hosting guests complemented by convenient pantry closet for all storage needs. The kitchen flows seamlessly into open concept living & dining area where soaring ceilings & engineered hardwood creates elegant yet inviting ambience. Dining area accommodates large gatherings while the living rooms pot lighting & wall of windows flood space W/natural light. Come home to sunny afternoons & relax in front of 54"" electric fireplace! Sliding doors open to extra-wide full-width balcony, unwind while taking in spectacular never the same sunsets over the city skyline. Primary bdrm W/hardwood, large window & dbl closet. Generously sized den W/French doors offers versatility for home office, hobby room or secondary living space. Luxurious 4pc bath W/quartz-topped vanity & tiled shower/tub. Oversized W/I closet & in-suite laundry W/storage make this unit as functional as it is beautiful. Convenience is key W/level-1 underground parking! More than just a home-its a lifestyle! Residents enjoy perks of state-of-the-art fitness centre, lounge W/full kitchen & billiards area, beautiful outdoor terrace & golf simulation room W/bar area. Fully equipped guest suite is available for visitors &friendly building management & welcoming community enhance the living experience. Building offers perfect blend of convenience & sophistication making it a true standout in modern living. Location offers convenience& connectivity W/access to 401 & array of dining, shopping & entertainment at your doorstep. (id:50886)
RE/MAX Real Estate Centre Inc.
1367 Cannon Street E
Hamilton, Ontario
1367 Cannon ST. E zoned as a Triplex (323) offering 2397 sq ft and parking for 3 cars. High walk score with everything within walking distance, including Center Mall and trendy Ottawa St. Excellent investment opportunity. (id:50886)
RE/MAX Escarpment Realty Inc.
1705 - 3985 Grand Park Drive
Mississauga, Ontario
Experience modern living in this elegant corner unit featuring soaring 9-foot ceilings and abundant natural light. The open-concept layout is complemented by a sleek kitchen with stainless steel appliances and stunning granite countertops.Carpet-free for a clean and contemporary feel, 24-hour concierge for security and convenience, Prime location with steps away from Sheridan College, Square One Mall, Celebration Square, Highway 403, and GO Transit. Dont miss this opportunity to enjoy vibrant city living in a well-appointed, stylish space! **** EXTRAS **** Tenant To Pay For Hydro & Tenant Insurance (id:50886)
RE/MAX Realty One Inc.
RE/MAX Real Estate Centre Inc.
Upper - 1226 Owen Court E
Oakville, Ontario
Welcome to 1226 Owen Court. This CHARMING Bungalow has been METICULOUSLY maintained and is NESTLED on a quiet, family-friendly street in the DESIRABLE College Park neighbourhood. With pride of ownership evident throughout, this home offers endless possibilities for comfortable living. Key Features: Bedrooms: 2 good sized bedrooms, providing ample space for family or guests. Kitchen: Eat-in kitchen with two large windows that let in loads of natural light. Stainless Steel appliances. Outdoor Living: A deck expands across the back of the home, accessible through sliding glass doors from the primary and second bedrooms. Garage Access: Convenient inside access to the garage and door to backyard. Fully fenced and extremely private backyard. Carpet-Free: Say goodbye to carpets on the main floor of this home. Top-Ranked Schools: Families will appreciate the proximity to top-ranked schools. Prime Location: Close to the Oakville Hospital, Go Train, major highways, shopping, restaurants, Sheridan College, Oakville Golf Club, parks, and scenic trails. Endless Possibilities: Whether you're a first-time buyer, downsizing, or looking for an investment property, this home has it all. Don't miss out on the chance to call this lovely bungalow your own! **** EXTRAS **** Show with Confidence (id:50886)
RE/MAX Gold Realty Inc.
Main - 7 Bristow Court
Barrie, Ontario
Brand new renovations, new floors, paint, kitchen and bathroom updated, tons of lighting, and heat pump for warmth in winter and cooling in summer. Great quiet street, private backyard that backs onto greenspace. Fantastic neighborhood with the lake, shopping, grocery stores, restaurants, the Go train, parks and good schools all nearby. 3 bedrooms with nice windows, 1 newly renovated washroom private entrance, private laundry, private backyard. Parking is 2 small cars or one large truck. **** EXTRAS **** Separate hydro meter and very efficient heat pump heating and air conditioner (plus backup) (id:50886)
Real Estate Homeward
7281 9th Line
Essa, Ontario
Experience country charm with this century farmhouse on a 1.2 acre beautiful lot in Essa, located only ten minutes to Barrie and five minutes to Thornton. Surrounded by farmland this home offers 4 bedrooms, 2 full bathrooms, plentiful living space, a covered porch, beautiful wood details throughout, charming pocket doors and lovely mature trees for privacy from the road. Located on the property is an income producing solar panel. Bring your vision and creativity to turn this property into your dream home. (id:50886)
Revel Realty Inc.
3092 Paperbirch Trail
Pickering, Ontario
Upgraded 4 Bedroom, 4 Bathroom home located in a family friendly neighborhood. This home features Double door entry, Open concept layout, 9 Ft Ceilings On Main and 9ft Ceiling on 2nd Floor, Large Family Room with fireplace. Upgraded Kitchen with extended cabinets, quartz counter, B/I appliances, Large Island with a Breakfast Bar & Pantry, oak Stair case, Primary Bedroom W/5Pc Ensuite, Glass Shower & Large W/I Closet. Secondary Bedroom 2ith 3PC Ensuite. And Common Washroom. 2nd floor laundry, Direct Access From The Garage To The House. Close To Shopping, Schools, Minutes To 401/407/412 & Go Station. Backyard Interlocking Stone Patio Offering Warm Summer Evenings and Ideal for Hosting Gatherings. (id:50886)
Right At Home Realty
42 - 429 Austen Crescent
Oshawa, Ontario
You can easily make this your home!!!This sunlit, Neat, Clean & Very Spacious unit in a six plexin Oshawa's established community offers 2 bedrooms with hardwood flooring in the bathroom, kitchen, and hallway. The open concept layout and included light fixtures enhance the living space, and the property backs on to a serene green space. Large windows allows ample natural light. Perfect for a family, it is conveniently located just minutes away from schools, the 401, and all essential amenities. Please note, the building is not equipped for handicap. Coin Laundry available in the basement for the convenience of the tenants. **** EXTRAS **** Includes Fridge, Stove, and Hood Range. Utilities- electricity is the responsibility of the tenant. No smoking indoors & no pets due to allergies. No window AC is allowed. (id:50886)
RE/MAX West Realty Inc.
506 - 30 Chapman Court
London, Ontario
Welcome to Sherwood Gate! Ideally located close to Western University and key transit routes, this lively community puts you within easy reach of everything you need! Costco, grocery stores, restaurants, and more. For fitness lovers, options like Damian Warner Fitness are nearby, along with a variety of other conveniences just minutes from your door. Step inside this bright and spacious unit to discover an open-concept living and dining area, perfect for both relaxing and entertaining. The unit boasts two well-sized bedrooms, including a roomy primary suite, two full bathrooms, and the practicality of in-suite laundry. You'll also enjoy secure covered parking, with additional spaces available if needed. (id:50886)
The Realty Firm Inc.
7281 9th Line
Thornton, Ontario
Experience country charm with this century farmhouse on a 1.2 acre beautiful lot in Essa, located only ten minutes to Barrie and five minutes to Thornton. Surrounded by farmland, this home offers 4 bedrooms, 2 full bathrooms, a plentiful living space, a covered porch, beautiful wood details throughout, charming pocket doors and lovely mature trees for privacy from the road. Located on the property is an income producing solar panel. Bring your vision and creativity to turn this property into your dream home. (id:50886)
Revel Realty Inc. Brokerage
1367 Cannon Street E
Hamilton, Ontario
1367 Cannon ST. E zoned as a Triplex (323) offering 2397 sq ft and parking for 3 cars. High walk score with everything within walking distance, including Center Mall and trendy Ottawa St. Excellent investment opportunity. (id:50886)
RE/MAX Escarpment Realty Inc.
169 Front Street
West Nipissing, Ontario
Here's your opportunity to own an existing and iconic restaurant in the desirable community of Sturgeon Falls located on the TransCanada Highway of West Nipissing. This landmark comes with 1 bar, 1 restaurant, 1 banquet hall, and 1 drive thru. The well established Gervais Restaurant has been serving up family fare to the community since 1955 and has been operated by the same family for the last 25 years. The restaurant, bar, banquet hall and drive thru will all be available vacant on possession. With an incredible liquor license capacity of 441, the opportunities are endless for growing your business including ample parking that surrounds the property. The restaurant can be converted to a new brand or stay the same. The kitchen is equipped with 3 exhaust hoods with fire suppression, plenty of storage, large walk in fridge and freezers, large dish area and prep area, offices, and everything required to facilitate your restaurant needs. Strong consistent sales ready for new ownership. **** EXTRAS **** * Restaurant = 900 sf * Country Style = 1118 sf * Dining Room = 3638 sf * Bar = 2126 sf * BOH = 3802 sf * LLBO = 441 * Gross Lease = $12,500 + HST * Pylon Signage * Drive Thru Available * 65 Parking Spots * (id:50886)
Royal LePage Real Estate Services Ltd.




