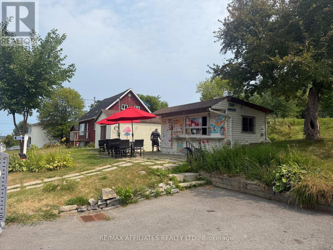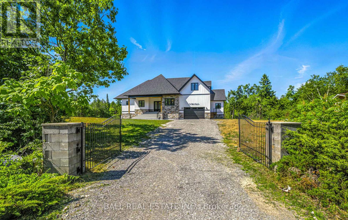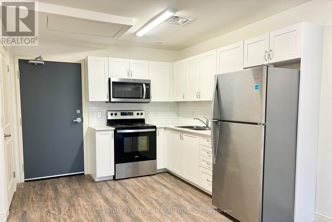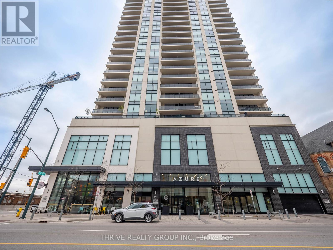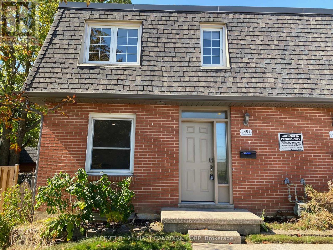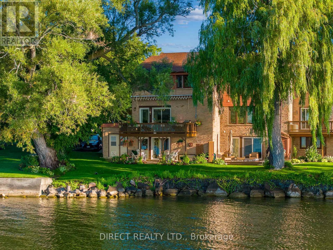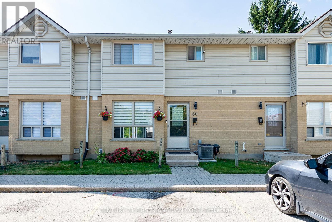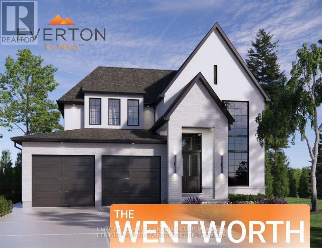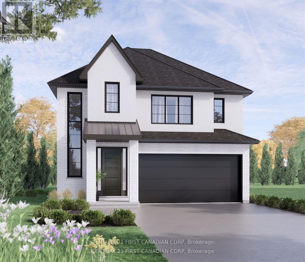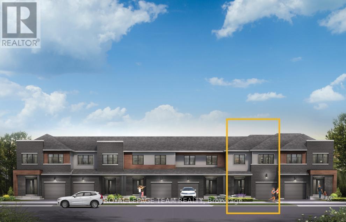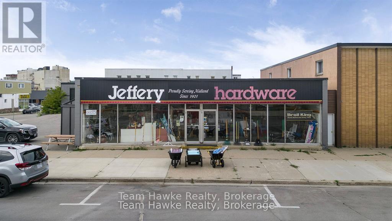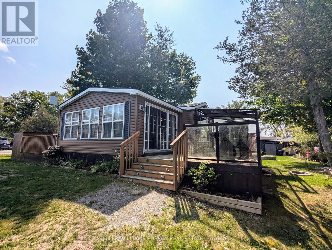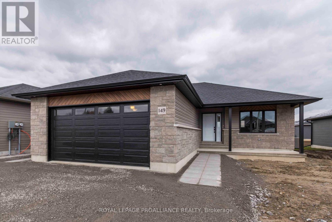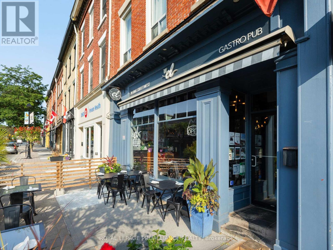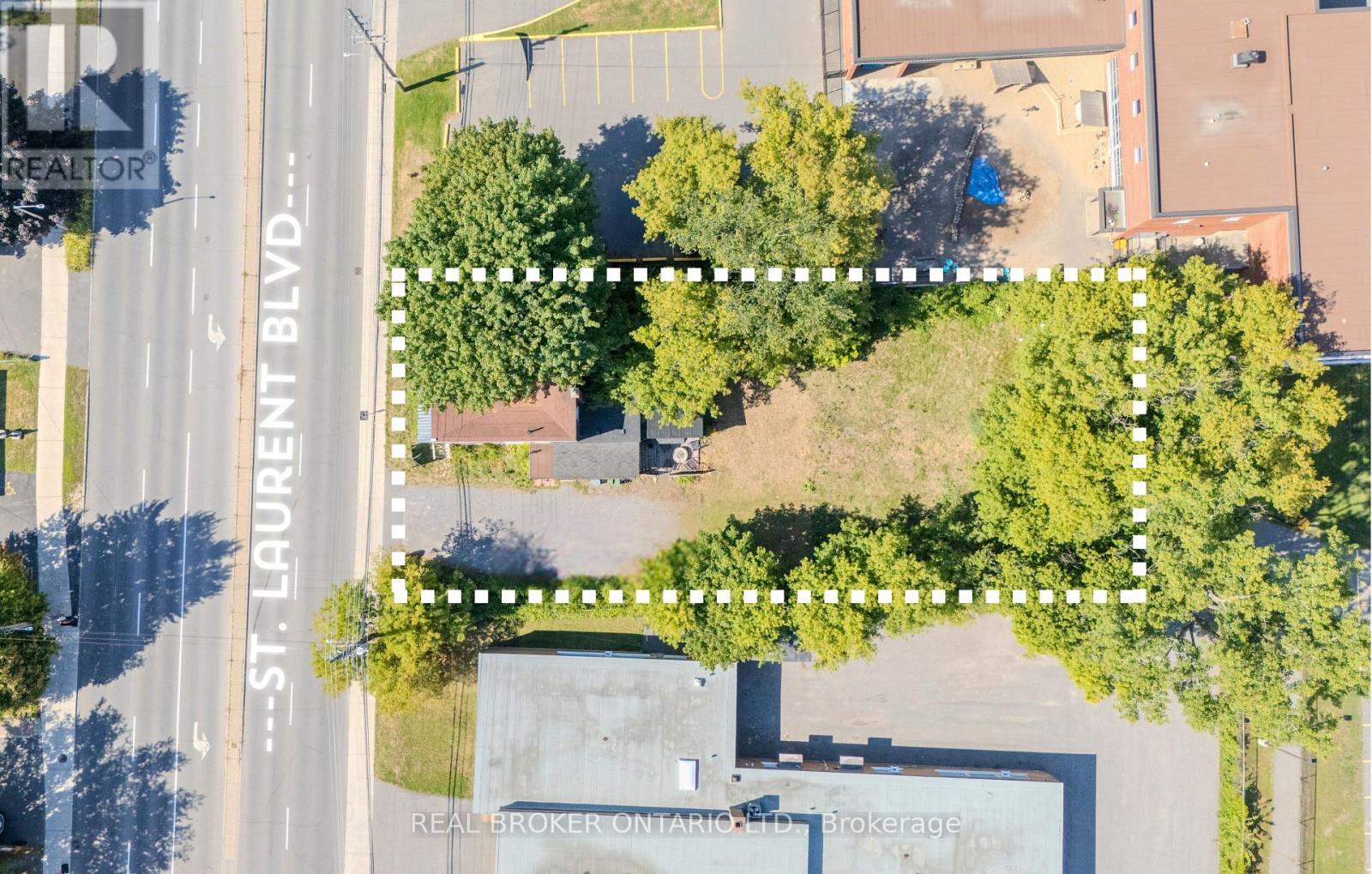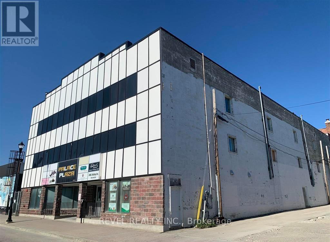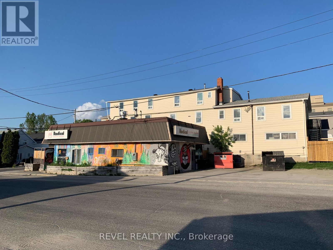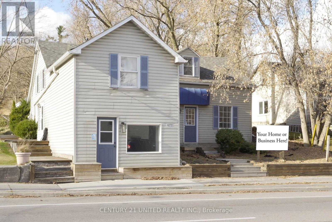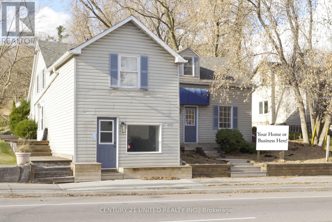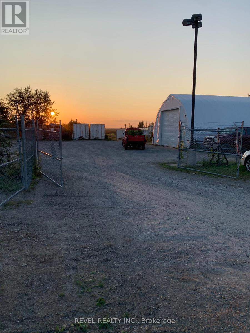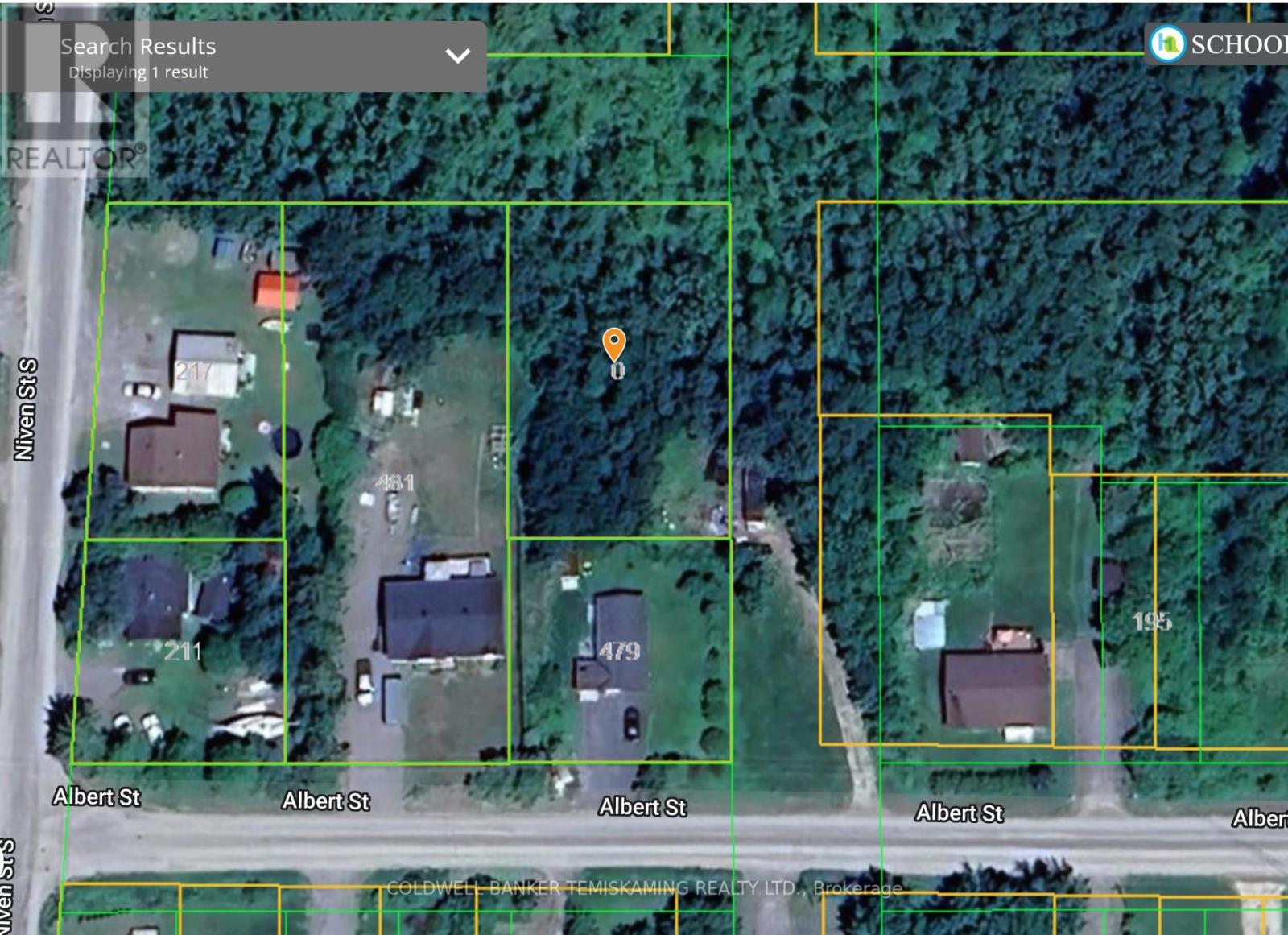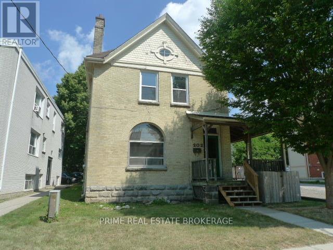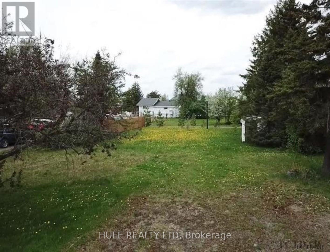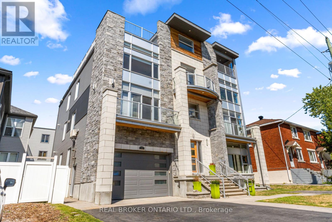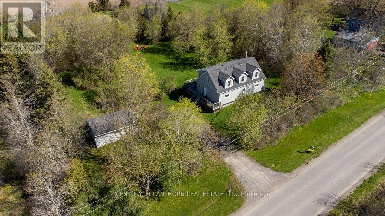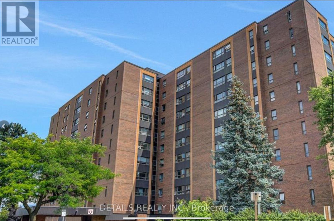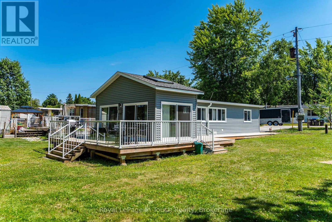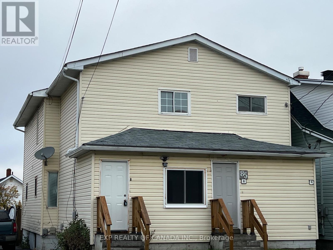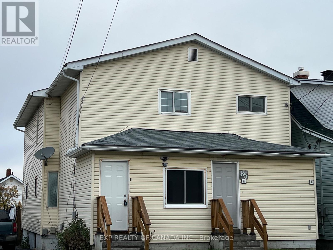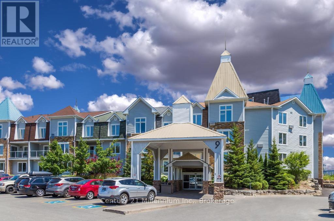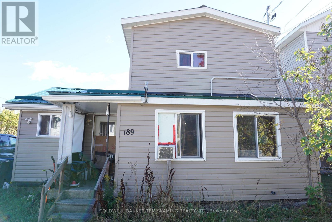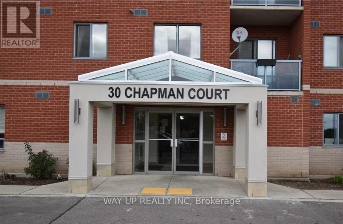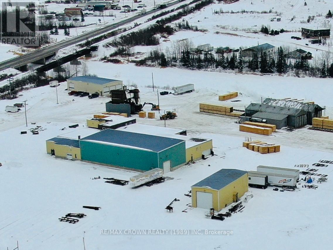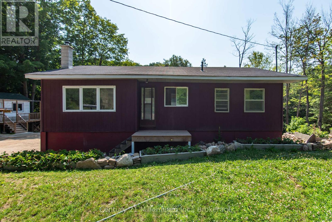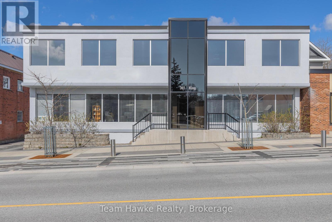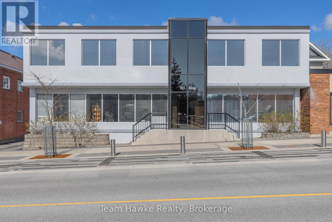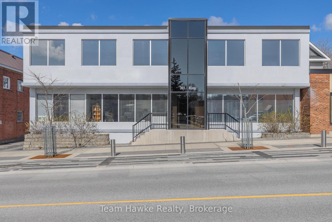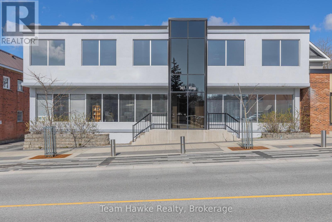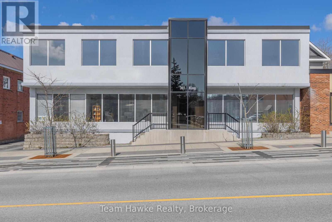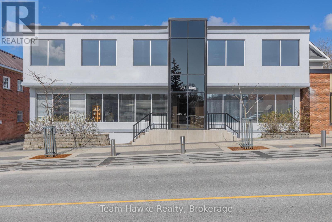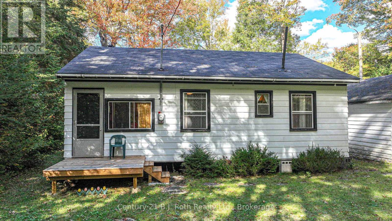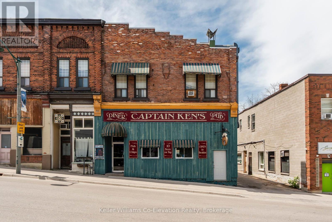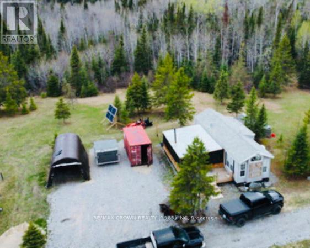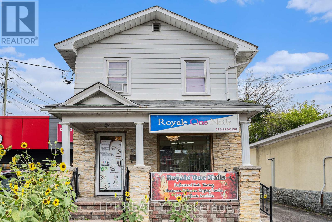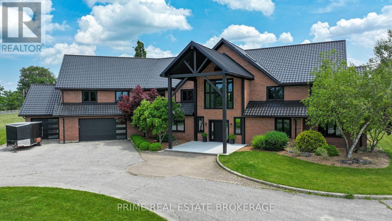1868 Labonte Street
Clarence-Rockland, Ontario
Own a thriving chip truck business with a 0.236 acre land, prime location, new equipment, and built-in customers! Turnkey business opportunity in a prime, high-traffic location! Ideally located in a busy area near schools, a picturesque church, and new developments, this well-known local favourite enjoys a constant flow of customers throughout the season. This well-loved chip truck comes fully renovated with brand-new 2022 appliances including a fryer, grill, freezers, and refrigerators, new flooring, roofing, and ceiling. Ample parking, storage, and flexible zoning for future growth. Variety of business opportunities beyond just a chip stand because of the properties flexible zoning giving you room to grow and diversify. This is your chance to step into a profitable, well-established venture in one of Clarence Creeks busiest spots. Sale includes business, equipment, and a solid local reputation everything you need to start earning from day one. Book your showing today! (id:50886)
RE/MAX Affiliates Realty Ltd.
80 Birch Crescent
Kawartha Lakes, Ontario
Welcome to 80 Birch Crescent, Bobcaygeon - a stunning, brand new custom-built home offering over 4,500 sq ft of thoughtfully designed living space just minutes from charming downtown Bobcaygeon. This 4-bedroom, 4-bath masterpiece blends modern elegance with every day functionality, featuring soaring ~11 ft ceilings on the main level, engineered hardwood flooring, and upgraded finishes throughout. Only a short walk from public access to Pigeon Lake. Step into the heart of the home - a show-stopping kitchen equipped with high-end KitchenAid appliances, under-cabinet lighting, a large quartz island and sleek modern cabinetry. Enjoy seamless flow into the open concept living and dining area, illuminated by well thought out lighting. A large spa-like primary bedroom on the main floor with exquisite ensuite bathroom and walk in closet is included on the main floor as well as an extremely bright sunroom ideal for a home office, dining space, or den. The space extends to a covered walk out deck with built-in pot lights - perfect for an outdoor kitchen and entertaining year round. Solid-core 8-foot modern interior doors, 7" baseboards and premium two-pane windows highlight the quality craftsmanship throughout. The spacious layout continues int he walk-out lower level, which is ready for your personal touch, complete with rough-ins for an additional bathroom and kitchen. Practical features include a phenomenal well flow rate, advanced water filtration system, over-sized septic. Whether you're relaxing with family or entertaining guests, every inch of this home is designed to impress. Don't miss your opportunity to won one of Bobcaygeon's finest new builds - luxury, location and lifestyle await at 80 Birch Crescent. (id:50886)
Ball Real Estate Inc.
218 - 135 Station Street S
Belleville, Ontario
This 1 bedroom, 1 bathroom apartment is walking distance to Downtown Belleville which features boutique shopping and fine dining restaurants. No detail has been overlooked when designing and creating these beautiful apartments. The floor plan design, balcony, natural light, and modern elements really set these units apart! There is also a fitness gym on the second floor available 24/7. In unit washer and dryer. Common costs are additional $205 and parking is additional $60. Available for 6 month lease. (id:50886)
Century 21 Lanthorn Real Estate Ltd.
1705 - 505 Talbot Street
London East, Ontario
Experience elevated living in one of Londons most sought-after addresses Azure Condominiums. This stunning 2-bedroom, 2-bath suite offers spectacular skyline views from the 17th floor and blends modern elegance with everyday comfort.Step inside to a bright, open-concept layout designed for entertaining. The chef-inspired kitchen features quartz countertops, sleek cabinetry, an elegant tile backsplash, and plenty of prep and storage space. The spacious living and dining area flows seamlessly onto a private balcony perfect for enjoying morning coffee, summer grilling, or evening sunsets over the city.Both bedrooms are generously sized with floor-to-ceiling windows that fill the space with natural light. The primary suite includes a walk-in closet and a spa-like ensuite with a walk-in glass shower, while the second bathroom offers equally refined finishes.High-end flooring runs throughout engineered hardwood in principal rooms, tile in the baths, and plush carpet in the bedrooms paired with in-suite laundry, a dedicated storage room, and individual climate control for ultimate convenience.At Azure, luxury extends beyond your door with premium amenities including a golf simulator, fitness centre, rooftop terrace with gas BBQs, and resident lounge. Located steps from downtown dining, shopping, entertainment, and green spaces, this is urban living at its finest. (id:50886)
Thrive Realty Group Inc.
1401 Wonderland Road N
London North, Ontario
FANTASTIC 3 BEDROOM END UNIT TOWNHOME IN A GREAT LOCATION NEAR SHERWOD FOREST MALL. WONDERFULFAMILY LOCATION FOR SCHOOLS AND SHOPPING ALL CLOSE BY. FULLY FINISHED BASEMENT WITH PRIVATE, FENCED REAR YARD. MANY UPGRADES. CARPET FREE. TENANT TO PAY UTILITIES. (id:50886)
Century 21 First Canadian Corp
1798 Old Hwy 2
Quinte West, Ontario
Welcome to Baytree Condominiums, where waterfront living meets comfort and convenience just minutes from Hwy 401. This townhouse offers spectacular views of the Bay of Quinte, with an open living and dining area that flows to a private balcony. Upstairs features a primary suite with walk-in closet and 4-pc ensuite, a second bedroom, and laundry. The walkout lower level includes a third bedroom, full bath, and a spacious Rec room with fireplace and direct access to an outdoor patio. Rarely available, dont miss this opportunity for low-maintenance waterfront living. (id:50886)
Direct Realty Ltd.
60 - 35 Waterman Avenue
London South, Ontario
Unlock your dream lifestyle - A modern Haven awaits! Seize this rare opportunity to own this breathtaking two story townhome that has been professionally renovated from top to bottom. This move-in-ready, 3 bedroom, 1 1/2 bath offers timeless elegance making it a one of a kind at an unbeatable value. The new kitchen features crisp white shaker cabinets, new countertop, finished with striking gold handles and faucet with new stainless steel appliance and hood fan. Immerse your self into the open-concept main floor featuring large dining area with a striking gold crystal chandelier and family room bathed in natural light, sleek blinds, light oak vinyl plank flooring, new pot lights and elegant shiplap feature wall. The private rear patio is your perfect escape for relaxation surrounded by lush greenery. As you make your way up to the second floor you will find a fully renovated 3 piece bathroom, large master bedroom and 2 generously sized bedrooms with all new flooring through-out. As you head to the transformative finished basement, your personal retreat offering additional living space. The large window allows plenty of natural light, beautiful shiplap feature wall, spot lights, new vinyl flooring creating a place to relax and enjoy. Additional features include brand-new air conditioner, owned hot water tank and furnace. This place is sure to impress. Book your private showing today. (id:50886)
Century 21 First Canadian Corp
Lot 19 Linkway Boulevard
London South, Ontario
NOW SELLING IN RIVERBEND! Everton Homes is proud to present the WENTWORTH, with 4 bedrooms, open concept main floor design, luxurious finishes from top to bottom.The highly sought after community of Eagle Ridge in Riverbend is surrounded by countless amenities, top schools and trails. Don't miss the opportunity to build your dream home with a reputable builder with 15 years experience! (id:50886)
Century 21 First Canadian Corp
Lot 38 Upper West Avenue
London South, Ontario
Everton Homes is proud to present the ANTONIO, with 4 bedrooms, open concept main floor design with luxurious & modern finishes from top to bottom! Highly sought after community of beautiful Warbler Woods, surrounded by forested trails, fantastic schools, restaurants, shops and more! Don't miss the opportunity to build your dream home with a reputable builder with 15 years experience! (id:50886)
Century 21 First Canadian Corp
287 Bankside Way
Ottawa, Ontario
There's more room for family in the Lawrence Executive Townhome. Discover a bright, open-concept main floor, where you're all connected - from the spacious kitchen to the adjoined dining and living space. The second floor features 4 bedrooms, 2 bathrooms and the laundry room. The primary bedroom includes a 3-piece ensuite and a spacious walk-in closet, while the lookout basement offers a finished rec room. Backing greenspace/future district park. Don't miss your chance to live along the Jock River surrounded by parks, trails, and countless Barrhaven amenities. May 7th 2026 occupancy. (id:50886)
Royal LePage Team Realty
526 Dominion Avenue
Midland, Ontario
Rare opportunity in downtown Midland to own a 100' x 100' lot with a 6200sqft one storey building. Downtown commercial zoning. Great retail or development. (id:50886)
Team Hawke Realty
#54 - 486 County Road 18 Cherry Beach Lane Road
Prince Edward County, Ontario
Escape to your own waterfront retreat at Cherry Beach Resort in Prince Edward County. This 2012 Northlander Cottage Escape model has been thoughtfully upgraded for comfort and relaxation, featuring a heat pump, a spacious sunken living room with fireplace, and an expansive deck with a covered dining area. A second platform deck is perfectly positioned to soak in breathtaking sunsets over East Lake, while a fire pit sets the stage for cozy evenings under the stars. Your private waterfront comes complete with stairs leading down to a dock and a storage shed for all your water toys. With parking for 2 vehicles, possible participation in the resorts rental program for added income, and access to amenities including a pool, public beach, basketball courts, and a children's play park, this seasonal property (open May 1 to October 31) blends convenience and leisure seamlessly. Just minutes from Picton, Base 31, Sandbanks and all the breweries and wineries PEC is known for, you've got all your vacation needs at your finger tips. Whether you're seeking family fun or peaceful lakeside living, this Cherry Beach gem is ready to welcome you. Come take a look, fall in love + you too can Call The County Home. (id:50886)
Keller Williams Energy Real Estate
149b Sienna Avenue
Belleville, Ontario
2yrs new, lower level unit close to all amenities! This unit features one bedroom with a large walk-in closet, one bath, kitchen with ample cupboards, peninsula + pantry, carpet free throughout, multiple closets for storage closets, oversized windows for lots of natural lights. Other features are a shared double garage, private side entrance, plus inside entry from garage, and private laundry hook up. 10 minutes or less to hospital, CFB Trenton, 401. Available October 1. Please note that utilities are in addition to the rent price (metered separately from the main level). Application must be completed prior to viewing. (id:50886)
Royal LePage Proalliance Realty
286 Maitland Avenue
Belleville, Ontario
Prime location for your shop or storage facility. Near Highway 401 and central to the region. Ideal spot for your equipment compound and shop. Large secure yard goes with the site. Building is approximately 3600SF with storage area and an office. We have additional land for outside storage located to the east of this site. (id:50886)
Ekort Realty Ltd.
74 King Street W
Cobourg, Ontario
An exciting opportunity awaits in the heart of downtown Cobourg with the sale of The EL, a thriving and well-established gastropub located at 74 King Street West. Just steps from the marina, waterfront, and a steady flow of both local and tourist traffic, this business is ideally positioned for continued success. The EL is widely recognized for its inventive menu, creative cocktails, and playful brand identity that has cultivated a loyal following throughout Northumberland County and beyond. The restaurant has been thoughtfully renovated and features modern dcor, comfortable seating, and a vibrant atmosphere that keeps guests coming back. Its reputation for globally inspired comfort food and memorable hospitality has solidified its place as a destination for locals and visitors alike. The sale includes The EL name, logo, social media pages, all fixtures, furnishings, and kitchen equipment, offering a turnkey transition for the next owner. With a proven track record of both dine-in and take-out service, as well as strong community connections, The EL presents an outstanding opportunity for an experienced restauranteur or entrepreneur seeking a new venture. Additional potential exists to continue to grow the business further through catering, special events, and expanded seasonal offerings. This is your chance to own a dynamic business in one of Ontario's most desirable lakeside towns, with the lifestyle benefits that come from operating in Cobourg's welcoming and vibrant community. Financial details are available to qualified buyers upon request with a signed confidentiality agreement. (id:50886)
Royal LePage Proalliance Realty
713 St Laurent Boulevard
Ottawa, Ontario
Prime Development Opportunity, 5 Minutes from Downtown Ottawa! Attention developers and investors! Are you looking for a development opportunity on a prominent Ottawa street? Look no further! This rarely offered 12,000+ sq. ft. lot (73 x 170.86) has outstanding potential in a highly desirable central location. Currently zoned IA1 (Institutional), the property has already undergone pre-consultation for rezoning to AM (Arterial Mainstreet), unlocking opportunities for high-density residential, mixed-use commercial, or multi-unit rental development. Perfectly positioned just minutes from downtown Ottawa, this site is within walking distance to public transit, parks, schools, shopping, dining, and major employment hubs - a location that ensures strong rental demand and long-term appreciation.The property currently includes a rented 3-bedroom, 2-bathroom residence with a workshop area plus a separate 1-bedroom basement apartment with private entrances, providing immediate rental income. With zoning flexibility, income potential and an unbeatable location, this is a versatile investment with both short-term returns and long-term growth in one of Ottawas fastest-developing corridors. Don't miss this opportunity, book your private viewing today. (id:50886)
Real Broker Ontario Ltd.
2 & 3 - 70 Cedar Street S
Timmins, Ontario
Palace Plaza is a great place to have your business. There is 22,776 sq ft of total available vacant office space on the second floor and third floor combined, that is currently empty but can be built out to your specific requirements. This is a secure building and centrally located and can be sub-divided into smaller individual spaces to lease if need be. **EXTRAS** This is a lease of space for the second and third floor so no legal description or PIN applies, MPAC Code 402, space is vacant and demolished no heat or hydro costs, water & sewer & taxes included in the $6 psf CAM-T cost (id:50886)
Revel Realty Inc.
163 Fifth Avenue
Timmins, Ontario
This is a solid 1180 sq ft building currently used as a restaurant, is centrally located and highly visible 30 x 108 corner lot location with four vehicle on site parking at back and fully fenced patio area at front. The plumbing, 200 amp electrical, furnace and duct work was redone in 2015/2016 there are two bathrooms and a basement. Please note this is not the sale of the business just the building. **EXTRAS** MPAC code 411, Age Unknown, rentals none, PIN 654040550, Water/Sewer $1,845/2024, Hydro $10,800/12mths, Gas $9,600/12mths (id:50886)
Revel Realty Inc.
4272 Highway 7
Asphodel-Norwood, Ontario
1) The Seller will hold a mortgage. 2) The cozy apartment is easy to maintain and works well for someone on the go without much time for a large house. 3) Norwood is only twenty minutes to Peterborough but retains a more relaxed way of life with a vibrant community. 4) Norwood is close to many trails, public lands, and parks for the outdoor enthusiast to explore. 5) You can live in the apartment upstairs and work at your own business downstairs. 6) Cover your mortgage by renting out the commercial space below. 7) The commercial space can be divided into two units to bring more income. 8) The back lot can be severed and sold, or developed, for additional income. 9) Being a commercial landlord is much less restrictive than being a residential landlord. 10) A pre-list home inspection is available. (id:50886)
Century 21 United Realty Inc.
4272 Highway 7
Asphodel-Norwood, Ontario
1) The Seller will hold a mortgage. 2) The cozy apartment is easy to maintain and works well for someone on the go without much time for a large house. 3) Norwood is only twenty minutes to Peterborough but retains a more relaxed way of life with a vibrant community. 4) Norwood is close to many trails, public lands, and parks for the outdoor enthusiast to explore. 5) You can live in the apartment upstairs and work at your own business downstairs. 6) Cover your mortgage by renting out the commercial space below. 7) The commercial space can be divided into two units to bring more income. 8) The back lot can be severed and sold, or developed, for additional income. 9) Being a commercial landlord is much less restrictive than being a residential landlord. 10) A pre-list home inspection is available. (id:50886)
Century 21 United Realty Inc.
467 Reliable Lane
Timmins, Ontario
This fabric quonset hut is a lease of space for anyone looking to have dry storage in a secure setting with lots of parking available. There are many possibilities that can be had in this space it is centrally located in a quiet area. It has a gated compound and large garage door for larger vehicles or items. Base lease amount is plus HST and tenant pays own hydro as it's separately metered MPAC Code 530 (id:50886)
Revel Realty Inc.
0 Mckay Clements Drive
Temiskaming Shores, Ontario
THREE LOTS SOLD TOGETHER 150' X 100'. THERE WAS A HOUSE ON THIS PROPERTY IN THE PAST WITH WATER & SEWER. THE TOWN REQUIRES ROAD ALLOWANCE TO BE PURCHASED FROM THE TOWN, AND ZONING CHANGE TO GIVE RESIDENTIAL BUILDING PERMIT. (id:50886)
Coldwell Banker Temiskaming Realty Ltd.
S 1/2 Lt 4 Con 2 Lamarche Twp
Cochrane, Ontario
This is your opportunity to experience nature at its best with this 159 acre property, perfect for the outdoor enthusiast. Minutes from the town of Cochrane and situated near the end of a concession road with trail access. The Wicklow river/creek runs thru this property attracting an abundance of wildlife and is located in wildlife management unit 27 for those avid hunters. This property is organized with a general Rural land use designation and includes surface, timber and mineral rights with limited restrictions. Plenty of level and highland to build a camp and enjoy the great outdoors hunting, fishing and 4 seasons of recreational fun. (id:50886)
Revel Realty Inc.
202 Sydenham Street
London East, Ontario
Discover the versatility of this stunning duplex, ideal for an income generating property or live-in opportunity. Nestled in the heart of Old North, one of Londons most sought-after neighbourhoods, this property boasts classic charm with modern updates, making it an ideal investment opportunity.The main unit features 3 spacious bedrooms, 1 bathrooms and an updated kitchen. High ceilings, original hardwood floors, and large windows add character and warmth to the space. The upper unit offers 3 bedrooms, 2 bathrooms plus loft space an updated kitchen, and a cozy living area, perfect for renters. Additional highlights include laundry and separate entrances for each unit. Tenants can experience the convenience of living just minutes from downtown, where there is vibrant city life and enjoy easy access to a wide range of amenities, including shopping, dining, and local entertainment. Also, walking distance to schools, parks and public transit. (id:50886)
Prime Real Estate Brokerage
65 Eighth Avenue
Englehart, Ontario
Building lot in Englehart in a great location! Vacant building lot near the Public School and Secondary school, ball and soccer field, curling club and arena complex. Services at the property line. (id:50886)
Huff Realty Ltd
69 Donald Street
Ottawa, Ontario
Welcome to One of Ottawa's Most Impressive Triplexes. Built in 2016, this ~10,000Sq.Ft custom-built luxury triplex with a framed/roughed-in 4th basement unit is an architectural masterpiece designed by the builder-owner with no expense spared. Built by Bellagio, this incredible property is combining luxurious modern living with exceptional investment potential, it offers unmatched craftsmanship, high-end finishes and future flexibility. Each unit spans 2,400 - 2,750 sq. ft. with 3 - 4 bedrooms, 2.5 baths, soaring 9 ceilings and open-concept layouts. Premium features include engineered hardwood floors, quartz waterfall islands, Italian porcelain, custom cabinetry, floor-to-ceiling windows, and 8' solid-core doors. Every unit has its own electrical panel, furnace, HRV, tankless water heater, A/C, and in-suite laundry, ensuring comfort and independence. Entertain in style with a grand floating staircase (elevator-ready), heated double garage, private decks, common theatre room, and an expansive rooftop patio prepped for a BBQ, kitchen, hot tub, and shower, all overlooking stunning downtown views. The basement is roughed-in and fire-rated, ready for 1-2 additional units. Located steps from the Rideau Sports Center/Tennis Club, Sandy Hill footbridge, Ottawa U, NCC parks, and minutes from downtown, Parliament, and major hospitals, the property offers both lifestyle and long-term growth, with R4UC-C zoning and upcoming CM2 zoning (2025) for potential commercial use. Whether for multi-generational living, high-end rentals, or future condo/office conversion, this triplex represents a rare elite opportunity, offered below todays replacement cost (over ~$3.5M+). This is modern luxury with endless potential. Book your private showing today and experience Ottawa's ultimate luxury triplex. (id:50886)
Real Broker Ontario Ltd.
986 Black Road
Prince Edward County, Ontario
The Black Forrest short-term accommodation features a 3 bed 2 bath Cape Cod style farmhouse and a detached garage, perfectly setback inside its tree-lined property. These 2 acres give a private feel and are parted in half with the back having building potential for an additional dwelling unit, workshop, or even just rows upon rows of planting. The inside of the home is laid out with an open-concept feel and is being offered fully furnished for a turn key offering. The seller is also willing to work on a VTB (vendor takeback mortgage) with you. The large eat-in kitchen has everything you will need to host and it will be the setting for so many great memories to come. Steps away is the living-dining combo, perfect for when guests need the comfort of home. Sunny days will have everyone enjoying the raised wrap-around deck overlooking the yard and fire pit. Tons of room for a pool or hot tub. The home also has a great setup for between-guests with a spacious laundry room that has plenty of storage space. Upstairs also features walk-in linen and supply closet; the cleaners will love you. This location is centrally located and less than 10 minutes to Picton and close to the wineries that summer visitors love to spend days exploring. This is a turn-key home and business but bring your creativity and ideas to make this an unforgettable destination for guests and you and your loved ones. (id:50886)
Century 21 Lanthorn Real Estate Ltd.
1102 - 1356 Meadowlands Drive E
Ottawa, Ontario
Welcome to this sunlit and roomy condo at 1356 Meadowlands Drive. Offering two spacious bedrooms, a flexible den that can serve as a home office or guest space, and a full bathroom, this unit is a smart choice for first-time homeowners, those looking to downsize, or investors alike. The open-concept living and dining areas are warm and inviting, filled with natural light, and connect seamlessly to a practical kitchen with plenty of storage and counter space perfect for everyday meals or hosting friends. The den adds valuable versatility, whether used as a study, hobby room, or extra storage. The bathroom is well-maintained, and the entire condo is move-in ready. Being in one level means no stairs to navigate ideal for those seeking ease of access. You will also enjoy the benefit of a quieter corridor, nearby building amenities, and direct outdoor access to the landscaped green space and summer pool. Located close to shopping, public transit, schools, parks, and just minutes from both Algonquin College and Carleton University, this property blends comfort, convenience, and community in one attractive package. Currently Tenant occupied, Tenants can potentially stay if somebody buying as investment (id:50886)
Details Realty Inc.
30 Lakeshore Road
Midland, Ontario
Welcome to 30 Lakeshore Rd, Midland, your perfect four-season retreat located in the sought-after Smiths Camp community. This charming, spacious 2-bedroom 1 bath mobile home is situated on a double lot with direct beach access and stunning views of Little Lake right in your backyard. Whether you're looking for a cozy getaway or a permanent residence, this home offers both comfort and convenience. Step inside to find a bright, inviting interior with fresh paint throughout. The highlight of the home is the winterized sunroom, which is surrounded by beautiful new 8-foot patio doors (2022) that allow natural light to flood the space, while offering panoramic lake views. This sunroom provides the perfect spot to relax year-round, enjoying the beauty of the lake no matter the season. Key updates include: Brand new siding (installed just weeks ago) New carpet in the hallway, Renovated bathroom with a large walk-in shower, Brand new all-in-one washer/dryer unit, New Bosch dishwasher, New front door, New deck (2018), On-Demand tankless water heater and a water softener (all owned) With no updates required, this home is move-in ready and perfect for its new owners. Outside, enjoy the beautifully landscaped yard, complete with a new deck where you can enjoy the fresh air. The prime location is ideal for outdoor enthusiasts. Just a short walk to Little Lake Park, offering playgrounds, volleyball courts, pickleball, ball diamonds, a skate park, frisbee golf, tennis courts, a dog park, and more! Whether you're looking for a peaceful retreat or an active lifestyle, 30 Lakeshore Rd provides both. Cozy, well-maintained, and thoughtfully updated this home is ready for its new family. Don't miss your chance to call this lakeside gem home! Contact me today to schedule a viewing and make 30 Lakeshore Rd your new address! (id:50886)
Royal LePage In Touch Realty
B - 85 Father Costello Drive
Timmins, Ontario
Spacious 4 Bedroom apartment available for rent located on the second floor. Rent is $2000 plus utilities per month. Perfect for families or professionals seeking comfortable living (id:50886)
Exp Realty Of Canada Inc.
A - 85 Father Costello Drive
Timmins, Ontario
Newly Renovated 3- Bedroom plus 1 family room, apartment available for immediate occupancy! This spacious unit offers a modern kitchen updated Bathrooms, bright, open living areas , and access to balcony, perfect for families or professionals. The Rent is $2200 plus utilities per month. (id:50886)
Exp Realty Of Canada Inc.
3210-3212 - 9 Harbour Street E
Collingwood, Ontario
3 WEEK FRACTIONAL OWNERSHIP AT Collingwood's only waterfront resort. Located on the 3rd floor of Living Water Resort, this unit offers amazing views of the bay. With lock off feature, this 2 bed/2 bath/2 kitchen unit can be transformed into a bachelor & 1 bedroom apartment. Bachelor suite has 2 queen beds & a kitchenette. The 1 bedroom unit offers living room w/pull out sofa, electric fireplace, full kitchen w/dishwasher, fridge, stove, microwave, washer/dryer, large main bedroom w/king size bed, & 4pc bathroom with a beautiful glass wall shower. Both units have walk outs to private balconies overlooking Georgian Bay. Prime Time available weeks are #1, 2 & 14 (1st & 2nd week of January & 1st week of April). Flexible ownership allows use of weeks as scheduled, or exchanged locally, or traded internationally! Not able to book your stay? You can add your unit to a rental pool & make an income. Owners can either rent the 2 units or rent 1 & use the other. Fully furnished units are maintained by the resort. Amenities include access to pool area, rooftop patio & track, gym, restaurant, spa & much more! Close to Blue Mountain, Wasaga Beach, local trails, beaches, restaurants & shopping. Very motivated seller. This is a Fractional ownership property, not a time share, therefore Owners are on title. (id:50886)
Century 21 Millennium Inc.
189 Lang Street
Cobalt, Ontario
FULLY RENTED DUPLEX. 3 BEDROOM 2 STOREY FRONT UNIT $1,150 A MONTH. ONE BEDROOM ONE STOREY REAR UNIT $900.00 A MONTH. BOTH TENANTS PAY THEIR OWN UTILITIES. SEPARATE HYDRO METERS. EACH UNIT HAS ITS OWN LAUNDRY & PARKING. (id:50886)
Coldwell Banker Temiskaming Realty Ltd.
904 - 30 Chapman Court
London North, Ontario
Location, Location, LOCATION!!! Welcome to 30 Chapman Court, spacious and bright move in condition 2 bedrooms 2 full bathrooms unit in north London. Close to hospital, parks, shopping centers, restaurants and major transportation routes. Short bus ride to Western University and University Hospital. Perfect for first time home buyers, young families, or a fantastic investment property. Ample free parking for residents and visitors.Recently professionally painted with updates to kitchen and newer flooring. The condo boasts a balcony with southerly exposure. All appliances remain including the washer and dryer. The fridge, stove and dishwasher is stainless. 2 great size bedrooms, and primary bedroom equipped an ensuite bath, large walk in closet. Fitness room and sauna on site. (id:50886)
Way Up Realty Inc
25 Front Street
Hearst, Ontario
INDUSTRIAL PROPERTY LOCATED IN HEARST ON 17.4 ACRES. FORMALLY KNOWN AS TRI-CEPT INDUSTRIES THAT WAS IN OPERATION THROUGH OUT THE 90'S AND EARLY 2000'S. WITH THE MAIN BUILDING BEING APPROXIMATELY 23,540 SQF,THIS PROPERTY HAS 1 GARAGE 48X90 THAT IS BEING RENTED TO LOCAL TRUCKERS, 1 GARAGE 30X70 THAT IS USED FOR STORAGE . THIS PROPERTY IS ZONED INDUSTRIAL AND HAS A GREAT POTENTIAL . (id:50886)
RE/MAX Crown Realty (1989) Inc
8355 County 9 Road
Clearview, Ontario
Tranquil Riverfront Retreat on the Noisy River Near Creemore, Ontario Escape to the peaceful sounds of flowing water and nature on this enchanting riverfront property nestled along the picturesque Noisy River, just minutes from the charming village of Creemore. This cozy and well-maintained 2-bedroom, 1-bathroom home is perfectly positioned on a gently sloping lot that offers stunning views of the river below and lush, mature landscaping throughout. Whether you're sipping your morning coffee on the deck or enjoying a quiet evening around the firepit, the natural beauty of this property surrounds you. Inside, the home offers a warm and inviting atmosphere with an open living space, functional kitchen, and comfortable bedrooms all designed to make the most of this unique setting. A separate bunkie provides extra space for guests or a quiet retreat, while an additional storage building adds practicality for tools, gear, or hobby supplies. Whether you are looking for a weekend getaway, a full-time residence, or a peaceful artists retreat, this idyllic riverfront property offers unmatched tranquility with easy access to Creemore's boutique shops, cafés, markets, and year-round community events. Your peaceful riverside lifestyle awaits! (id:50886)
Century 21 In-Studio Realty Inc.
Century 21 Millennium Inc.
1e - 361 King Street
Midland, Ontario
Tucked away at the rear of this downtown Midland building, this commercial unit offers a unique layout and finishings that set it apart. The space is well-suited for creative offices, boutique services, or wellness-based businesses looking for something a little different. One of the standout features is the walk-out to a private stone patio, perfect for staff breaks, client meetings, or creating a welcoming outdoor experience. Functional, flexible, and full of character, this unit combines privacy with access, all in a central downtown location with ample on-site parking. NOTE: Various layouts available. (id:50886)
Team Hawke Realty
361 King Street
Midland, Ontario
Set on a large lot in the heart of Downtown Midland, this well-maintained commercial building offers massive square footage and versatile space across two levels. The main floor features a mix of open-concept areas, private offices, and unique layouts, including a front-facing unit with King Street exposure, and a rear unit with a walk-out to a private stone patio. Upstairs, the second level includes multiple offices, meeting rooms, a large flex space, and a kitchenette ideal for staff use. The property spans an entire city block, with access from both King Street and Midland Avenue, and offers on-site parking, a rare find downtown. With multiple layout options and flexible zoning, this building suits a variety of commercial uses. (id:50886)
Team Hawke Realty
2w - 361 King Street
Midland, Ontario
Facing King Street on the second level, this spacious unit offers a large open-concept area ideal for collaborative work, training, or flexible desk setups. With multiple private offices and two 2-piece bathrooms, its well-equipped for a range of professional uses. Natural light flows through the space, creating an inviting atmosphere for both staff and clients. Set in the heart of downtown Midland, this unit delivers functionality, visibility, and convenience, with parking available on site. NOTE: Various layouts available. (id:50886)
Team Hawke Realty
2 - 361 King Street
Midland, Ontario
This expansive second-floor unit offers a well-designed mix of private offices, meeting rooms, and a large open flex space, ideal for collaborative work, staff training, or a bullpen setup. Whether you're a growing company or an established team looking for more breathing room, this space adapts to your needs. A convenient kitchenette makes for a perfect staff break area, and the overall layout promotes both productivity and comfort. Located right in the heart of downtown Midland, this unit provides a professional environment with walkable access to amenities and plenty of on-site parking. NOTE: Various layouts available. (id:50886)
Team Hawke Realty
1 - 361 King Street
Midland, Ontario
Position your business in the heart of Midland with this versatile 3,261 sq. ft. main floor commercial space. Located on the main street in the downtown core, this unit offers excellent visibility and a flexible layout, ideal for office, retail, studio, or service-based use. Features include umptine private offices, ample storage space, and a common area with back entrance. The deep lot offers plenty of parking. Whether you're launching something new or expanding your footprint, this space delivers the location and layout to make it happen. NOTE: Various layouts available. (id:50886)
Team Hawke Realty
2e - 361 King Street
Midland, Ontario
This rear-facing second floor unit offers a quiet, professional setting featuring several private offices, a spacious meeting room, and a kitchenette, perfect for staff breaks or informal team gatherings. Ideal for professional services, admin teams, or anyone in need of a functional and private workspace. Located in the heart of downtown Midland with on-site parking and shared access options, this unit combines comfort, convenience, and practicality. NOTE: Various layouts available. (id:50886)
Team Hawke Realty
6571 Pioneer Village Lane
Ramara, Ontario
Escape to tranquility in this charming 3-bedroom, seasonal cottage nestled along the scenic Head River. This peaceful country retreat offers the perfect getaway from city life. Inside, the cozy cottage provides a rustic feel, ideal for summer escapes. Included in the sale is the adjacent vacant lot, offering additional space, enhanced privacy, or potential for future development. Whether you envision expanding the current retreat or simply enjoying the extra land, this rare double offering is a unique opportunity. Enjoy outdoor living with serene river views, mature trees, and ample space for relaxation or recreation. Whether you're looking for a seasonal retreat or a peaceful place to unwind, this idyllic property is a nature lovers dream! (id:50886)
Century 21 B.j. Roth Realty Ltd.
70 Main Street
Penetanguishene, Ontario
A rare chance to own a versatile, income-generating property in the heart of Penetanguishene! Home to Captain Ken's Diner & Pub, a beloved local landmark operating since 1976. The main floor features a fully equipped, turnkey restaurant space, known for its high visibility, steady foot traffic, welcoming atmosphere, and loyal customer base. Above the restaurant, the second floor offers two large, 3-bedroom, 1-bath apartments, both currently tenanted providing reliable rental income. Highlighted by a deck/patio off the back unit. With prime Main Street frontage, on-site parking (5-6 cars), and flexible DW zoning, this property is ideal for restaurateurs, investors, or entrepreneurs. Whether you continue its long-standing tradition or bring your own vision, this is a rare chance to own a piece of Penetanguishene's history. Don't miss this incredible opportunity! (id:50886)
Keller Williams Co-Elevation Realty
288 Mcnee Street
Hearst, Ontario
Client RemarksNATURE LOVERS THIS ONE IS FOR YOU!! Off-grid property sitting on 148.47 acres of private land located just a short drive away from town! This 504 sqf modular home features one bedroom, one full bathroom, open concept living room with kitchen and dining area, propane heating and a propane stove, an electric fireplace, and an electric fridge. Attached to this dwelling is a 512sqft patio of which 384sqft is covered by a sheet metal roof, a mosquito net as well as Sun-tuff that is fully removable for the summer months; you will also find a wood stove inside the covered part of the patio making it an enjoyable experience all year long! Included in the sale are additional accommodations for the entire family and guest such as a 140 sqf insulated bunkie heated by a wood stove and a 34 feet Jayco camper that features a queen size bed as well as bunk beds. Even though the property does not have electricity it does come with a fully functional solar system worth $30,000 as well as a backup generator. An holding tank with septic was recently added . The property is treed at approximately 75% with a mix of black spruce, tamarack and poplar. Don't wait book your viewing today. HOLDING TANK FOR WATER. (id:50886)
RE/MAX Crown Realty (1989) Inc
257 Parkdale Avenue
Ottawa, Ontario
Prime Mixed-Use Income & Redevelopment Opportunity. Opportunity to own a centrally located mixed-use property with both strong holding income and tremendous future development upside. Situated on highly visible Parkdale Avenue, this property is currently zoned TM13, with conversion to CM1 under Ottawa's new zoning bylaw unlocking increased density and flexibility for mid-rise, mixed-use, or multi-residential redevelopment in one of Ottawa's most desirable growth corridors. Originally a triplex, the building has been reconfigured into one commercial and one residential unit but can be converted back to three separate units, maximizing rental income. The ground floor and basement are home to a well-established and busy nail salon, providing stable commercial revenue. The second floor features a three bedroom, two bathroom apartment, which could also be divided into two smaller units to increase cash flow. With excellent frontage, strong pedestrian and vehicle traffic, and immediate access to Tunney's Pasture, the LRT, and Ottawa's downtown core, this site is ideally positioned for both near-term cash flow and long-term redevelopment. Investors will appreciate the holding income while planning for future intensification under CM1 zoning, which supports a wide variety of commercial and residential uses. Vacant possession will be available by November 30, 2025, making this a rare and strategic acquisition for forward-thinking investors, developers, or owner-users looking to secure a property with both current stability and long-term potential. (id:50886)
Lpt Realty
75836 London Rr 1 Road
Bluewater, Ontario
Embrace an improved quality of life on this stunning rural estate. This luxurious 5 bed, 5bathroom, 2 story home on 6+ acres is just 50 minutes to London, 65 minutes to Kitchener, and 40 minutes to Stratford, making it accessible to larger centres and major highways. Escape the busyness of life and work with excursions to the nearby beaches of Bayfield and Grand Bend, while capturing the desirable Lake Huron sunsets and sampling the incredible eateries along the coast. A remarkable renovation to this expansive 7000+ sq ft home features an open concept main living area with floor to ceiling windows, a stunning gourmet kitchen with Cambria quartz countertops and a 9'x 4' functional island, superior appliances, and a butler's pantry. Choose to dine at the island, in the breakfast nook, or the formal dining area. The main floor primary bedroom is easily accessible and boasts a lounge area overlooking the fields beyond, while an adjoining, spectacular 5 pc ensuite and full size dressing room with built-in shelving have been designed for comfort, style and efficiency. Utilize the additional bedrooms as needed for family and guests. Entertaining is effortless with an indoor, in-ground pool(new liner),showcased through a wall of glass and sliding doors to a patio where watching the sun rise becomes part of the daily routine. A sauna and spacious exercise room promote relaxation and wellness from the comfort of home, but when duty calls, combine business with pleasure in a sensational 44'x 22' games/presentation room with a 10'x 8' screen, fireplace and a wet bar. Host team meetings/presentations and staff functions on site. Purchase this dream home or the 14 acre estate complete with 3 vacant lots, one of which includes a hobby barn and solar panel. Nestled amidst lush natural surroundings, this estate property offers the tranquility of rural life with the luxuriousness and convenience of modern living. (id:50886)
Prime Real Estate Brokerage
1007 - 90 Landry Street
Ottawa, Ontario
Welcome to this beautifully maintained 2-bedroom, 2-bathroom suite in the highly sought-after La Tiffani II. Floor-to-ceiling windows fill the space with natural light and showcase lovely eastern views from nearly every room. The open-concept living and dining areas flow seamlessly into the modern kitchen, featuring granite countertops, stainless steel appliances, and ample cabinet space. Hardwood and ceramic tile flooring run throughout, complemented by upgraded lighting for a bright, stylish feel. Both bathrooms feature granite finishes, with the primary ensuite including a relaxing spa tub. The spacious primary bedroom also offers a walk-in closet and private balcony access. Additional features include a second large bedroom, in-unit laundry, underground parking, and a storage locker. Residents enjoy secure entry and exceptional amenities, including an indoor pool, fitness centre, and party room. All just steps from Beechwood Village shops, restaurants, parks, and transit, and minutes to downtown Ottawa. Furnishings negotiable. 24 hours irrevocable on all offers (id:50886)
Paul Rushforth Real Estate Inc.

