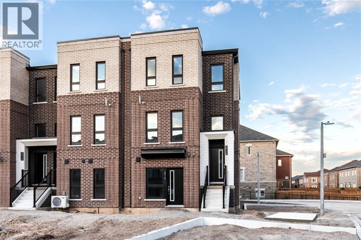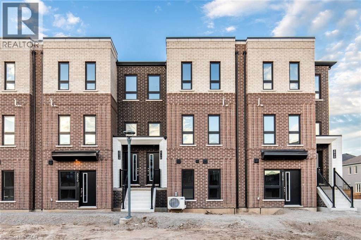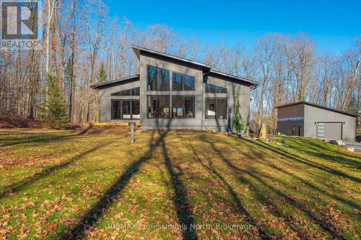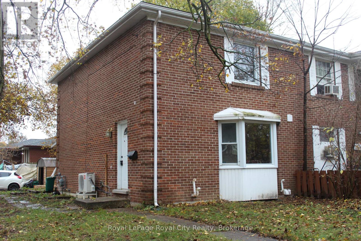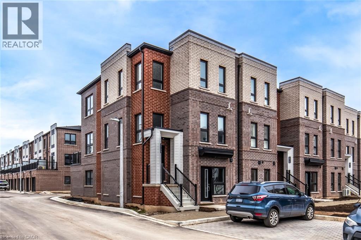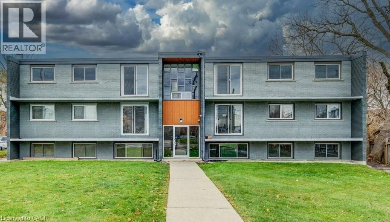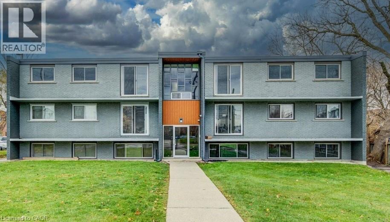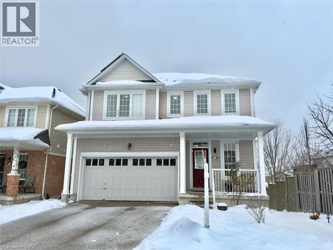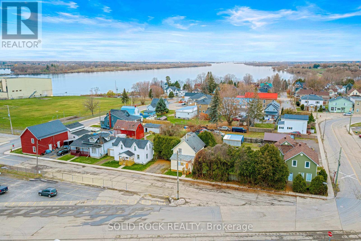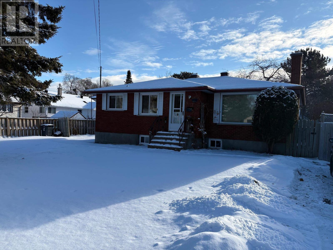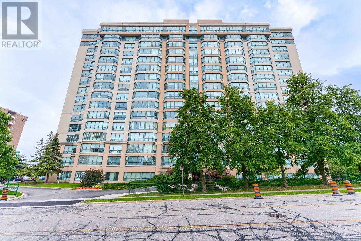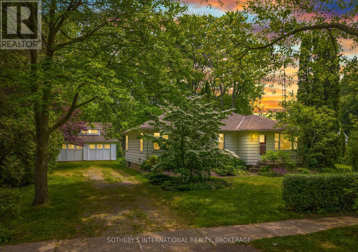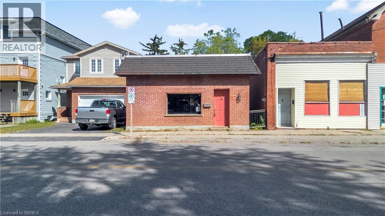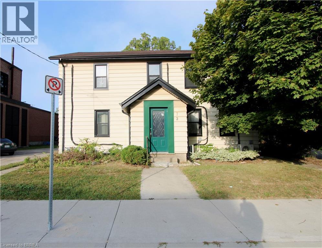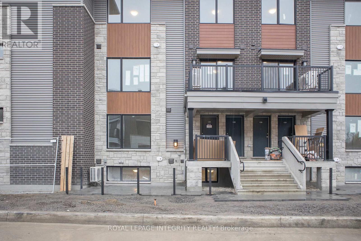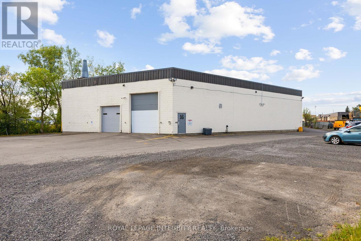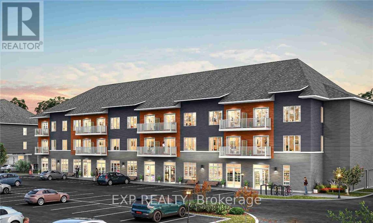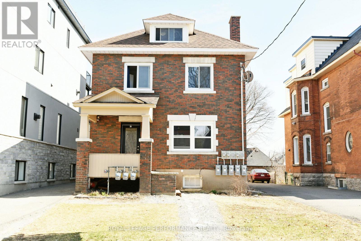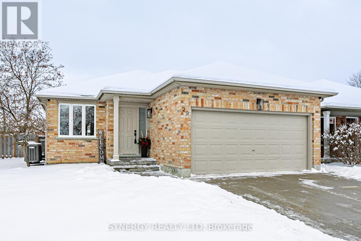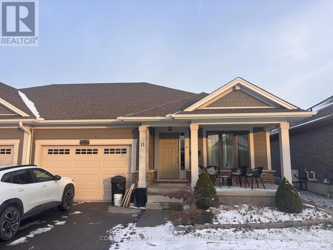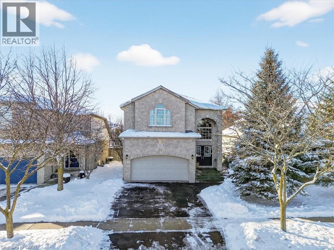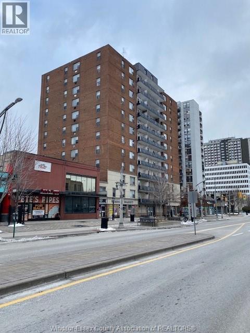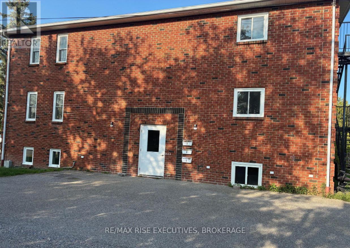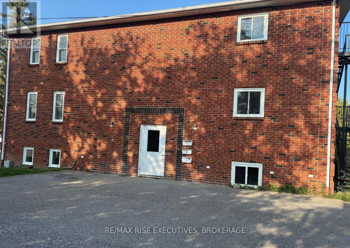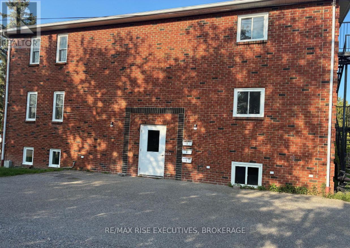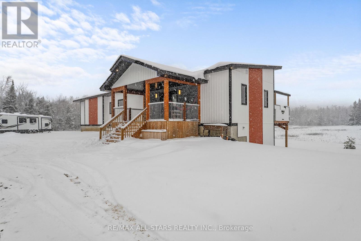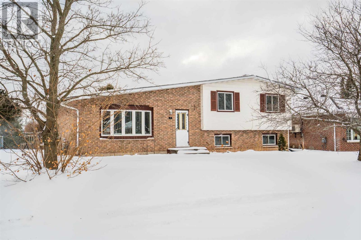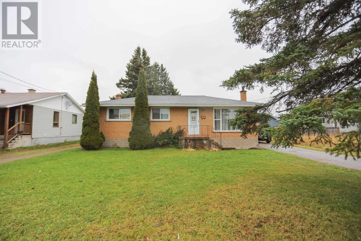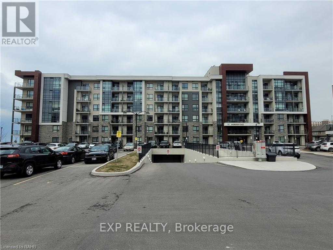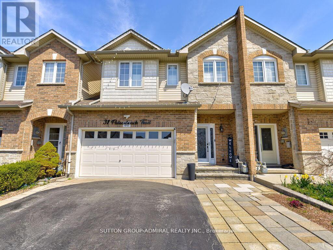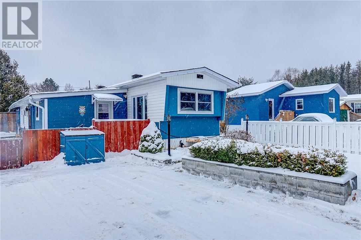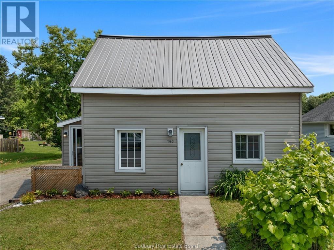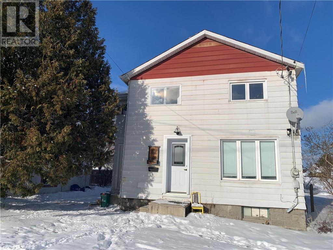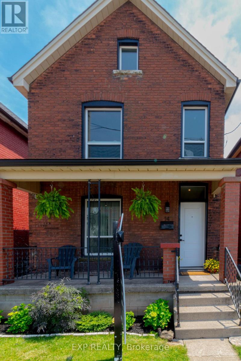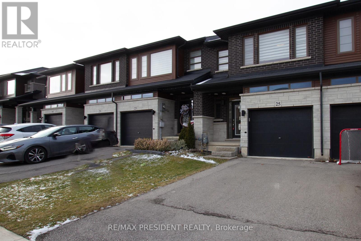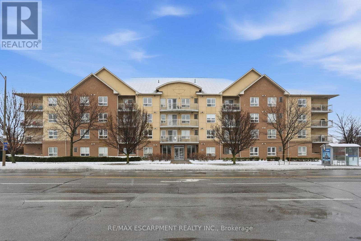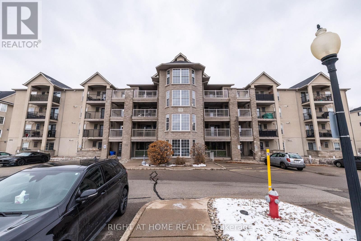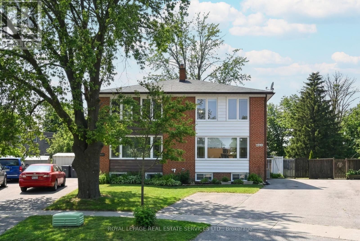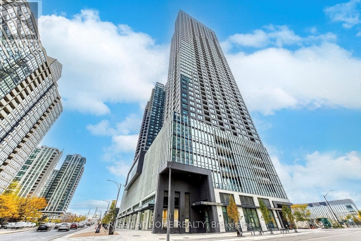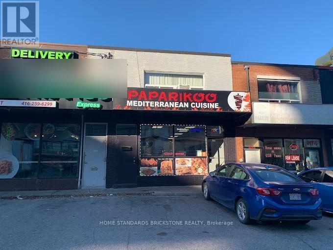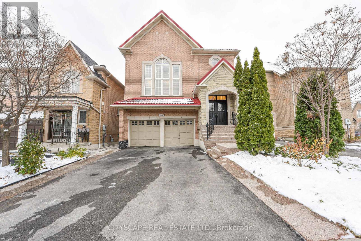70 Kenesky Drive Unit# 39
Waterdown, Ontario
Stunning brand-new, never-lived-in stacked townhome by award-winning New Horizon Development Group. This spacious 3-bedroom, 2.5-bathroom end unit showcases one of the larger floorplans, offering 1,484 sq. ft. of contemporary living. One of the few homes with a front entrance that walks out to the charming parkette, it perfectly blends comfort and style. Enjoy quartz countertops, elegant vinyl plank flooring throughout, and a 144 sq. ft. private terrace ideal for relaxing or entertaining. Located just minutes from vibrant downtown Waterdown, you’ll have access to boutique shopping, diverse dining, and scenic hiking trails. With convenient access to major highways and transit, including Aldershot GO Station, you’re never far from Burlington, Hamilton, or Toronto. Call today to book your private showing! (id:50886)
RE/MAX Escarpment Realty Inc.
70 Kenesky Drive Unit# 37
Waterdown, Ontario
Gorgeous brand-new, never-lived-in stacked townhome by award-winning New Horizon Development Group. This spacious 3-bedroom, 2.5-bathroom unit features one of the larger floorplans, offering 1,484 sq. ft. of modern living. With one of the few front entrances that open directly onto a charming parkette, this home effortlessly combines comfort and style. Featuring quartz countertops, vinyl plank flooring throughout, and a 144 sq. ft. private terrace perfect for relaxing or entertaining. Just minutes from vibrant downtown Waterdown, you’ll have access to boutique shopping, diverse dining, and scenic hiking trails. With convenient access to major highways and transit, including Aldershot GO Station, you’re never far from Burlington, Hamilton, or Toronto. Call today to book your private showing! (id:50886)
RE/MAX Escarpment Realty Inc.
3777 Glamorgan Road
Dysart Et Al, Ontario
Custom built in 2020, this beautiful 2 bedroom, 2 bathroom home offers quality craftsmanship and modern design throughout. The open-concept living area features vaulted ceilings, a floor-to-ceiling fireplace, and large windows that capture stunning views of the surrounding landscape. The high-end kitchen is a chef's dream designed for both style and function, with premium finishes, including Dekton counters, stylish cabinetry and plenty of space for entertaining. The primary bedroom is large and spacious and includes a bright walk in closet. The ensuite is bright with a spa-like atmosphere. The combination of smooth quartz surfaces and the soft gleam of polished nickel adds both sophistication and warmth. The main level flows seamlessly to the outdoor living areas, providing excellent privacy on 5.95 acres of land. The full basement is partially finished, offering potential for additional living space, a home gym or recreation areas. A 24' x 30' detached garage provides ample room for vehicles, storage, or a workshop. A propane heater for the garage is included. It is not hooked up and will be the responsibility of the new owner. Located just minutes from Haliburton Village, this property combines privacy and convenience with easy access to town amenities. A perfect retreat offering comfort, space, and modern rural living at its best. (id:50886)
RE/MAX Professionals North
137 Jansen Avenue
Kitchener, Ontario
Discover this fantastic three-bedroom freehold townhouse, freshly renovated and ready for immediate occupancy! This bright, spacious home is perfect for modern living, offering 1.5 bathrooms and plenty of usable space. The main level features a fantastic updated kitchen with ample cabinetry. Enjoy the attached walk-out sunroom, a versatile space perfect for a home office, dining area, or cozy reading nook, available for year-round enjoyment. The partially finished basement provides a great secondary living area or entertainment space, complete with modern vinyl plank flooring and bright pot lights. This prime location offers unmatched convenience with quick access to Fairview Park Mall, public transit stops, the ION Light Rail (Fairway Station), and major routes like Highway 401 and Highway 8 for easy commuting. You are also close to numerous schools, beautiful parks, and hospital services. Don't miss out on this stylish, convenient lease opportunity! (id:50886)
Royal LePage Royal City Realty
70 Kenesky Drive Unit# 22
Waterdown, Ontario
Gorgeous brand new, never lived in stacked townhome by award-winning New Horizon Development Group. This 3-bedroom, 2.5-bathroom unit is one of the larger floorplans offering 1,484 sq ft of contemporary living space, featuring a functional open-concept layout, a 4-piece ensuite with a glass shower in the principal bedroom, and a 144 sq ft private terrace. Additional features include a single-car garage, quartz countertops, vinyl plank flooring throughout, and pot lights. Just minutes from vibrant downtown Waterdown, you'll have access to boutique shopping, diverse dining, and scenic hiking trails. With easy access to major highways and transit, including Aldershot GO Station, you're never far from Burlington, Hamilton, or Toronto. Call today to book your private showing! (id:50886)
RE/MAX Escarpment Realty Inc.
82 Elgin Street S Unit# 28
Cambridge, Ontario
All utilities included! A beautifully renovated multi-unit apartment building in East Galt offering modern 1-bedroom, 2-bedroom, and 3-bedroom suites. These units combine exceptional value with fresh, contemporary finishes that make coming home feel great. 82 Elgin Street South and its suites have been fully updated featuring stainless steel appliances, subway-tile backsplashes, luxury vinyl and ceramic flooring, and bright welcoming spaces. The building offers plenty of parking, with one parking space available for just $35/month and optional additional space for $75/month each. Suite Pricing: • 1 Bedroom: $1,645/month • 2 Bedroom: $1,795/month • 3 Bedroom: $2,095/month. All utilities are included, making budgeting simple and stress-free. Residents also enjoy access to a convenient common laundry area with swipe technology. Don’t miss this fantastic opportunity to secure a beautifully updated suite in a great East Galt location. A place you’ll be proud to call home! Note1: Landlord will charge $225 per season for hydro cost for the tenant to put in their own portable air conditioner unit. Note2: Rooms in photos are virtually staged. (id:50886)
RE/MAX Real Estate Centre Inc.
82 Elgin Street S Unit# 3
Cambridge, Ontario
All utilities included! A beautifully renovated multi-unit apartment building in East Galt offering modern 1-bedroom, 2-bedroom, and 3-bedroom suites. These units combine exceptional value with fresh, contemporary finishes that make coming home feel great. 82 Elgin Street South and its suites have been fully updated featuring stainless steel appliances, subway-tile backsplashes, luxury vinyl and ceramic flooring, and bright welcoming spaces. The building offers plenty of parking, with one parking space available for just $35/month and optional additional space for $75/month each. Suite Pricing: • 1 Bedroom: $1,645/month • 2 Bedroom: $1,795/month • 3 Bedroom: $2,095/month. All utilities are included, making budgeting simple and stress-free. Residents also enjoy access to a convenient common laundry area with swipe technology. Don’t miss this fantastic opportunity to secure a beautifully updated suite in a great East Galt location. A place you’ll be proud to call home! Note1: Landlord will charge $225 per season for hydro cost for the tenant to put in their own portable air conditioner unit. Note2: Rooms in photos are virtually staged. (id:50886)
RE/MAX Real Estate Centre Inc.
74 Norwich Road
Breslau, Ontario
Incredible value PLUS fully owned solar panels that generate about $10,000 a year in passive income. Over 2000sqft this is affordable home ownership at its best! EnergyStar certified construction and newly installed 2025 Lennox high efficiency furnace keeps utility costs low, including tankless hot water heater, water softener, and RO drinking water system. Inside, the open concept layout features 9 foot ceilings, a curved hardwood staircase, and rich hardwood floors. The chef’s kitchen provides abundant cabinetry and counters, stainless steel appliances, stone backsplash, and island with breakfast bar. Sliding doors lead to the deck overlooking the large backyard. Upstairs includes a bonus media room, upper level laundry, and three bedrooms, including a spacious primary suite with walk in closet and private ensuite. In ceiling multi zone speakers add to the experience. The walkout basement offers separate entrance, full size windows with great natural light and endless possibilities, perhaps an inlaw suite! This home stands out for its value, potential, and income producing solar panels. Book your private showing today and make this home your own! (id:50886)
RE/MAX Solid Gold Realty (Ii) Ltd.
352 New Street
Edwardsburgh/cardinal, Ontario
Nicely updated warm & cozy 1100 sq ft 2-bedroom home with a twist! Newer 14 x 8 ft rear deck overlooking completely fenced rear yard with 2 storage bldgs! Distant part-river view! Home sparkles & shines with recent fresh paint! Affordable living, $104/mo nat gas cost for both heat/hot water-$150/mo average for elec/water/sewer-Majestic 9 ft tall ceilings & lots of natural light create a very spacious vibe on main level incl open concept dining/eat-in kitchen with island & solid wood/freshly painted kitchen cabinets with modern hardware, impeccable countertops & dble stainless steel sink, refrigerator, stove, microwave & yes there is space to hook up dishwasher! Laundry room incl washer/dryer-Main level is complete a covered 3-season rear entrance area & large front foyer & storage area- Professionally refinished turn-of-the-century oak banister leads you upstairs where you find a large open bdrm area with 2 big, bright windows that is presently used as a den (add 1 wall for more privacy!), 2nd bdrm with custom made built-in pine closet & drawers & renovated 4 pc bath 2018-550 sq ft storage bsmt-Other updates: windows-doors-siding with Styrofoam insulation over original brick + soffit-fascia/gutters-shingles-natural gas furnace-plumbing-100 amp breaker panel-ceiling fans in each room-all flooring incl main level laminate/vinyl & warm-on-the-toes 2nd level carpet-Complete list of updates available by email or as an attachment on this website! Some garden implements, lawn mower & select furniture could remain with property-No neighbours in front of home only well-lit, lightly used commercial parking lot with 24-hr security-Walk to basic amenities incl municipal bus service that travels from town-to-town, mini-shopping centre with LCBO, cannabis shop-Home Hardware-2 restaurants-post office-24 hour gas bar-concrete boat launch-1 km walking trail near Cardinal Legion leading to semi-submerged shipwreck-10 min drive to Intn'l l bridge & Hwy 416-Book your showing today! (id:50886)
Solid Rock Realty
807 Superior Ave
Thunder Bay, Ontario
New Listing. One of the Quietest Streets in Shuniah! 807 Superior St. which is only one city Block long .How is a All Brick, 3+2 bedroom with 2 baths home sound to you? Even more....2 kitchens, 2 dining/living rooms as well. Owner has had a brand New forced-air Furnace installed and New Shingles have been installed all in fall of 2025. The are many updates as well such as main floor kitchen cabinets + counter tops, appliances, flooring, almost every window including the basement with front steel entrance and storm door. Outside there is a large east/south facing lock stone patio and a fenced in back yard. Oh and there's a 16' x 20' garage in the back with power for parking, storage or a shop?. Listing agent has gotten a Home Inspection done to remove any doubts you may have. Call your realtor right away. (id:50886)
RE/MAX First Choice Realty Ltd.
1003 - 100 Millside Drive
Milton, Ontario
Welcome to Village Park On The Pond. 100 Millside Drive offers a true community feel. Meticulously kept inside & out with certain amenities that can only be found in this particular building. For your personal use there is a gym, sauna, indoor salt water pool, meeting/games room, car wash & guest suite. All are welcome to attend various events throughout the year including bake sales, card games, euchre nights, yoga & much more. You might choose to join the garden club, attend the annual golf tournament or volunteer with some of the other residents who decorate throughout the building for various holidays. You'll have an attractive outdoor area with benches, tables & chairs for your enjoyment. The Millpond is right across the road & downtown, is just steps away. The 10th floor corner unit on offer has panoramic views & stunning sunsets. Engineered flooring throughout & carpet free. Stainless fridge, stove, built-in microwave & dishwasher. White, stackable washer & dryer. Large breakfast area currently being enjoyed as a reading nook. Open concept living room & dining room with walls of windows that fill the area with natural light, a great space for entertaining. In-suite utility room offers extra storage & has a designated tool cupboard. The spacious primary has a lovely view of the Millpond, his & her closets & a 4 piece ensuite. There is also a 3 piece guest bathroom with a walk-in shower. Also included; 1 storage locker, 1 owned underground parking space & a 2nd above ground parking space that is rented at this time by the current owner for their exclusive use. All inclusive living with condo fees that include heat, hydro, water, a/c, highspeed internet, cable tv & building insurance. "Old Milton" is considered by many, including myself, to be the most desirable neighbourhood in town. Easy highway access for the commuter with exceptional local amenities that include a Farmer's market, leisure centre, senior's centre, skiing, golfing & much, much more! (id:50886)
Royal LePage Meadowtowne Realty Inc.
624 Rye Street
Niagara-On-The-Lake, Ontario
Days drift by in softened light - a gentle world, calm and bright. Delight in the simple charm of this existing summer retreat or build your dream home on the sweeping 0.844-acre lot in one of Niagara-on-the-Lake's most desirable locations. Surrounded by mature trees and nestled in a peaceful, established neighbourhood, the property offers privacy, natural beauty, and timeless charm. The three bedroom home is ideal as a seasonal getaway or a comfortable base while you design and build your forever home. Adding further versatility, a 36' x 24' barn equipped with hydro provides excellent potential as a workshop, studio, or future development opportunity. Located just a short stroll to the Shaw Festival Theatre, Queen Street shops and the scenic Niagara River, the home offers the best of town and tranquility. Discover the charming Upper Canada Heritage Trail at Charlotte and Paffard Streets, leading to two of the area's finest local winery restaurants. Opportunities to own a property of this size, setting, and location in Niagara-on-the-Lake are truly rare. Whether you're looking to build, renovate, or simply relax and enjoy, the possibilities are endless. (id:50886)
Sotheby's International Realty
33 St George Street
Brantford, Ontario
33 St. George Street, Brantford. Great opportunity in the heart of Brantford! This 1,400 sq. ft. building is zoned C7 (Commercial Zone) with (RC) Residential Conversion, offering excellent flexibility for a variety of future uses. Formerly operated as a restaurant, the property is now vacant and ready for redevelopment or repurposing. The building has electricity, municipal water, and gas services available (currently disconnected). A small paved rear lot provides convenient parking for 2–3 vehicles. Located in a central area with strong visibility and accessibility, this property is ideal for investors, entrepreneurs, or developers seeking a unique commercial or residential conversion opportunity in Brantford. (id:50886)
Royal LePage Brant Realty
72 Kent Street N Unit# 4
Simcoe, Ontario
For rent – second floor apartment in Simcoe. Available January 1, this bright and well-maintained 1-bedroom, 1-bath unit offers comfort and convenience in a quiet, centrally located building. Currently set up as 2 bedrooms, as the living room is being used as a second bedroom. Ideal for a single person, couple, or two individuals in current setting. Features include a spacious eat-in kitchen, large bedroom with double windows, and a rear entrance with access to the backyard. Separate utilities, assigned washer and dryer in the basement, and one parking space on the side of the building. Clean, quiet, and well-kept property in an excellent Simcoe location close to schools, parks, trails, restaurants, and all local amenities. Perfect for responsible tenants seeking a comfortable and affordable home. (id:50886)
Century 21 Grand Realty Inc.
1130 Creekway Private
Ottawa, Ontario
Welcome to 1130 Creekway Private, a bright and inviting 2-bedroom, 1.5-bath lower unit townhome with rare underground parking! This charming property features a spacious living room with a large window that fills the space with natural light, creating a warm and welcoming atmosphere. The modern kitchen comes fully equipped with a Fridge, Stove, Oven, Microwave, and Dishwasher, making meal prep and entertaining effortless. Enjoy the convenience of in-unit laundry with a washer and dryer included, plus 1 garage parking spot for added ease. Ideally located close to parks, playgrounds, schools, shopping, and other amenities, this home offers comfort and convenience in one perfect package. Don't miss out on this fantastic opportunity, book your showing today! (id:50886)
Royal LePage Integrity Realty
111 Frank Fisher Crescent
Mississippi Mills, Ontario
Step into modern elegance at 111 Frank Fisher Crescent - a newly built April 2025 bungalow masterfully crafted for those who appreciate design, space, and refined living. This home sits proudly on a 0.52-acre property, offering the best of luxury and tranquility just moments from local parks, trails, the museum, restaurants, and pubs.Soaring 15-foot ceilings in the foyer set the tone for what lies ahead - a light-filled, open-concept living and kitchen area with 12-foot ceilings that create an airy, gallery-like feel. Every detail has been elevated with over $70,000 in thoughtful upgrades, including a premium elevation package, high-end appliances, an induction stove, and Hunter Douglas blinds throughout.A bonus sunroom blends indoor comfort with outdoor charm - the perfect retreat for morning coffee or quiet evenings surrounded by nature. With snow removal included for the 2025-2026 season, peace of mind comes built in.The unfinished basement with bathroom rough-in invites endless possibilities - from a home theatre to a private gym or multi-generational suite. A gas hook-up in the backyard makes summer BBQs effortless. Protected by a full Tarion warranty, this home combines durable craftsmanship with style and practicality. Move-in ready and available immediately, it's ready to welcome you home. Don't wait - experience the space for yourself and explore every inch through the Matterport 3D Walkthrough! (id:50886)
Exp Realty
26 Aylmer Avenue
Ottawa, Ontario
Incredible investment opportunity in Old Ottawa South! Large multi-unit on expansive 30' x 161' lot newer 3,000 sqft addition containing 3 additional apartments plus main front house. All 4 apartments tenanted. One 3-Bedroom unit, two 2-Bedroom units and one 1 Bedroom unit. The older front of home unit has been updated with hardwood floors, granite countertops and newer cabinetry and updated bathroom - it has it's own Furnace (2020), A/C (2017) and Hot Water Tank (Rental). New addition completed in 2017 with 2 Furnaces and 2 Central Air units. 3 Hydro meters, 3 gas meters and 1 water meter. All units have in-unit laundry. Sump pump 2017, Roof 2017. City of Ottawa has suggested plan of a 5-plex for potential income increase. Building is legal as it stands. Current total gross monthly rental income is $11,349.31. Annual gross income: $131,055.00. Annual expenses: $24,288.30. Annual net income: $106,766.70. Motivated vendor. (id:50886)
Royal LePage Performance Realty
16 - 3205 Swansea Crescent
Ottawa, Ontario
There is room to grow in this 7600+ sq foot industrial unit with office in the Hawthorne Industrial Park. Lots of parking with large turning radius in rear for large truck deliveries. Large adjacent fenced in yard space (available to rent separately) for even more outdoor storage. 20 ft clearances. Two large garage doors. Sprinklered. Security system and surveillance ready to go. 600v 400 amp 3 Phase Service as well as 200 amp 120/240 single phase service. Landlord is not accepting automotive use at this time. (id:50886)
Royal LePage Integrity Realty
3205 - 2370 Tenth Line Road
Ottawa, Ontario
LIMITED TIME ONLY - NO CONDO FEES FOR TWO YEARS!! Experience modern living at its finest with The Arise model by Mattamy Homes. This brand new 626 sqft condo features a spacious 1bed + den/1 bath layout. FIVE appliances included! The kitchen boasts stunning quartz countertops and a stylish backsplash, creating a sleek and functional cooking space. Enjoy the elegance of luxury vinyl plank flooring that flow seamlessly throughout the home complemented by smooth 9' ceilings that enhance the open feel. Step out onto your private balcony off the living room, perfect for relaxing and enjoying the view. Nestled in a prime location this apartment offers easy access to the great outdoors with nearby Henri-Rocque Park, Vista Park and the Orleans Hydro Corridor trail. For sports enthusiasts, the Ray Friel Recreation Complex and Francois Dupuis Recreation Centre are just a short drive away. Walk to shopping and restaurants. Convenience is at your doorstep with planned neighbourhood retail spaces on the main floor and easy access to transit. The colours have been selected, please see the attachment. (id:50886)
Exp Realty
26 Aylmer Avenue
Ottawa, Ontario
Incredible investment opportunity in Old Ottawa South! Large multi-unit on expansive 30' x 161' lot newer 3,000 sqft addition containing 3 additional apartments plus main front house. All 4 apartments tenanted. One 3-Bedroom unit, two 2-Bedroom units and one 1 Bedroom unit. The older front of home unit has been updated with hardwood floors, granite countertops and newer cabinetry and updated bathroom - it has it's own Furnace (2020), A/C (2017) and Hot Water Tank (Rental). New addition completed in 2017 with 2 Furnaces and 2 Central Air units. 3 Hydro meters, 3 gas meters and 1 water meter. All units have in-unit laundry. Sump pump 2017, Roof 2017. City of Ottawa has suggested plan of a 5-plex for potential income increase. Building is legal as it stands. Current total gross monthly rental income is $11,349.31. Motivated vendor (id:50886)
Royal LePage Performance Realty
29 Juniper Crescent
Strathroy-Caradoc, Ontario
Welcome to 29 Juniper Cres. 2 + 1 bedroom, 3 bathroom home offering bright, modern living spaces with a FULLY Renovated main floor, designed for both comfort and style ideally located in a quiet, family-friendly subdivision and a short walk to York sports complex and park, giving you endless entertainment options, paved walking trail, and many recreational opportunities right at your fingertips.The open-concept living area features a gorgeous floor to ceiling fireplace, creating a warm and inviting atmosphere. The brand-new modern kitchen is equipped with contemporary cabinetry, large 4 person quartz island, sleek finishes, and ample workspace-perfect for daily living and entertaining. Step outside to the private deck off the kitchen, complete with a hot tub for unwinding in every season or just relaxing and watching the kids play in the fully fenced back yard.The primary bedroom includes a stunning 5-piece ensuite, offering a spa-like retreat. Two additional bedrooms, including a flexible lower-level room, provide plenty of space for family, guests, or a home office.The family room with it's cozy gas fireplace expands your living space and is ideal for movie nights or maybe a fun family games night.Other recent upgrades include a new A/C (2025) and Furnace (2025), hot and cold water lines installed to the outside of house. New shower in basement. Combining modern updates with a functional layout and a prime location, this home is a perfect fit for families and anyone seeking a move-in-ready property in a welcoming community. (id:50886)
Synergy Realty Ltd
11 Ashberry Place
St. Thomas, Ontario
Beautiful 3 bedroom, 3 full bathroom bungalow located in one of St. Thomas' most desirable subdivisions. Built by Hayhoe Homes, this well-designed duplex offers exceptional layout and privacy with a private garage and shared driveway. The main floor features 2 spacious bedrooms and 2 full bathrooms, while the fully finished basement adds an additional bedroom and full bathroom, perfect for guests, extended family, or a home office setup. Highlights include new cabinetry, a stylish kitchen island, covered front porch, private backyard, and immediate availability. Set in a family-friendly neighbourhood with excellent schools nearby. Ideal for a working professional or retired tenant with good credit. Contact for full details and to arrange a private viewing. (id:50886)
Coldwell Banker Power Realty
559 Chesapeake Drive
Waterloo, Ontario
Stunning, custom-built by Cameo Homes, 3 bedroom, 3 bathroom home located across from two of Waterloo's highly rated schools in Prime Eastbridge, best family neighbourhood! Exterior is all stone and brick with a grand entrance and impressive street curb appeal. Upon entering you will be greeted by the 2 storey open foyer with glass panel staircase and a sun-filled contemporary main floor that offers 9' ceilings and a unique open design featuring large Living Rom with gas fireplace, Dining Room, Family Room with vaulted ceiling open to above, and sliders to a large pool-sized backyard with gas line for BBQ. The large maple Kitchen seamlessly blends with the open area and is equipped with Stainless Steel appliances, ample cabinets, pantry, centre island and lots of counter space. It's a great open main floor to entertain family and friends. The upper level features 3 generous sized Bedrooms including large Primary with walk-in closet, 4 piece luxury Ensuite with corner Whirlpool tub and stand-up shower. Recent updates include roof (2018), water heater owned (2020) & sump pump (2025). Internet cabling (CAT-5-E) throughout the house and COAX cabling (6-R-G). Located minutes to RIM Park, Conestoga Mall, Grey Silo Golf course, Grand River trails, soccer fields and quick access to major highways. (id:50886)
RE/MAX Twin City Realty Inc.
780 Ouellette Avenue Unit# 121
Windsor, Ontario
PENTHOUSE FOR LEASE in one of Windsor's historic HIGH RISE BUILDINGS on Ouellette Avenue TOWERING over the City and so named 'WINDSOR TOWER'! Finished in ivory cream decor throughout you can add your favourite palette of colours in furnishings in your palatial-sized suite! TWO BEDROOMS with ENSUITE BATH to the primary! Closets Galore and more! Set out on the 12th storey your balcony provides panoramic westerly views of both bridges and the City! Landlord reserves the right to approve applicant on application form provided by said Landlord - Contract deposit is payable to MEDDCO PROPERTIES INC. Optional onsite surface parking additionally $40/mo or Underground $60/mo - 24 hr carded laundry facility plus DOUBLE upgraded ELEVATORS! IMMEDIATE POSSESSION NOW AVAILABLE - SEE IT TODAY! Note brochure is under document section! Heat and water is included in the rent and rent is plus electric Wyse with tenant insurance mandatory - call, text or email REALTOR®. (id:50886)
Remo Valente Real Estate (1990) Limited
2 - 565 Emma Street
Gananoque, Ontario
Be the first to call this beautifully updated main-level unit home. Fully renovated from top to bottom, this bright and spacious 3-bedroom, 1-bathroom suite offers modern living in a quiet, convenient location. Inside, you'll find an open and airy layout with large windows, fresh paint, and gorgeous new flooring throughout. The brand-new kitchen flows easily into the oversized living and dining area-perfect for relaxing or entertaining. All three bedrooms have ample closet space. The stylish 4-piece bathroom features a new vanity and fixtures, plus a clean, modern tub/shower surround. Even better? In-suite laundry is included, tucked neatly behind double doors for easy everyday convenience. Located on the top floor of a well-maintained building, this unit offers privacy, modern finishes, and move-in-ready comfort. Close to parks, schools, shopping, and all major amenities. (id:50886)
RE/MAX Rise Executives
1 - 565 Emma Street
Gananoque, Ontario
Be the first to call this beautifully updated upper-level unit home. Fully renovated from top to bottom, this bright and spacious 3-bedroom, 1-bathroom suite offers modern living in a quiet, convenient location. Inside, you'll find an open and airy layout with large windows, fresh paint, and gorgeous new flooring throughout. The brand-new kitchen flows easily into the oversized living and dining area-perfect for relaxing or entertaining. All three bedrooms have ample closet space. The stylish 4-piece bathroom features a new vanity and fixtures, plus a clean, modern tub/shower surround. Even better? In-suite laundry is included, tucked neatly behind double doors for easy everyday convenience. Located on the top floor of a well-maintained building, this unit offers privacy, modern finishes, and move-in-ready comfort. Close to parks, schools, shopping, and all major amenities. (id:50886)
RE/MAX Rise Executives
3 - 565 Emma Street
Gananoque, Ontario
Be the first to call this beautifully updated main-level unit home. Fully renovated from top to bottom, this bright and spacious 3-bedroom, 1-bathroom suite offers modern living in a quiet, convenient location. Inside, you'll find an open and airy layout with large windows, fresh paint, and gorgeous new flooring throughout. The brand-new kitchen flows easily into the oversized living and dining area-perfect for relaxing or entertaining. All three bedrooms have ample closet space. The stylish 4-piece bathroom features a new vanity and fixtures, plus a clean, modern tub/shower surround. Even better? In-suite laundry is included, tucked neatly behind double doors for easy everyday convenience. Located on the top floor of a well-maintained building, this unit offers privacy, modern finishes, and move-in-ready comfort. Close to parks, schools, shopping, and all major amenities. (id:50886)
RE/MAX Rise Executives
1062 Northline Road
Kawartha Lakes, Ontario
Beautifully built in 2023, this modern bungalow offers stylish living and a detached 1.5-car garage. Step into the welcoming front foyer, where heated tile floors extend seamlessly into the kitchen for added comfort and luxury. The bright living room features a cozy propane fireplace, creating a warm and inviting space to relax. The open-concept kitchen and dining area are perfect for entertaining, complete with a sleek island, ample counter space. The main floor also includes a convenient laundry room, a 2-piece bath, and a spacious primary bedroom with a walk-in closet and a luxurious 5-piece en-suite featuring a soaker tub. The fully finished walkout basement provides exceptional additional living space, offering a large recreation room, a utility room, two generous bedrooms-each with its own walk-in closet-and a 3-piece bath. Outdoors, enjoy a large deck overlooking the above-ground pool, built-in BBQ, fire pit, and a charming chicken coop. Located close to ATV trails, this property is ideal for outdoor enthusiasts seeking both comfort and adventure. (id:50886)
RE/MAX All-Stars Realty Inc.
1295 Deep Bay Road
Minden Hills, Ontario
EXCEPTIONAL home with modern comfort and rustic charm, creating an inviting space that is both cozy and contemporary. Situated on just over 3 acres of lush, natural landscaped, this property offers an exceptionally efficient off-grid living experience without sacrificing convenience. With 3 bedrooms and a modernly designed full bath, this home is perfect for those seeking tranquility and privacy. The expansive wraparound deck provides an ideal setting for entertaining or relaxing while enjoying breathtaking wildlife views and the soothing sounds of nature. Bright and airy, the interior is illuminated by skylights and natural light, creating a warm and welcoming atmosphere. Equipped with solar panels, this home promotes sustainable living and energy efficiency, all while being conveniently located near local amenities. Just a short drive away, Queen Elizabeth II Wildlands offers incredible scenery! Whether you want to paddle your canoe, enjoy a peaceful fishing trip, or simply soak in the natural beauty, this nearby sanctuary is perfect for outdoor enthusiasts and nature lovers alike. This is a rare opportunity to embrace a lifestyle that blends privacy, comfort, and the natural beauty of your woodland oasis. Don't miss out on this exceptional property! (id:50886)
RE/MAX All-Stars Realty Inc.
7 Fort Creek Dr
Sault Ste. Marie, Ontario
Welcome to 7 Fort Creek an exceptional four-level side split located in one of Sault Ste. Marie’s most sought-after family neighbourhoods. Offering 3 bedrooms on the upper level and an additional bedroom on the lower level, this home provides comfortable space for the whole family. The layout, warmth, and natural flow truly capture that welcoming “home” feeling. Featuring gas forced-air heating, two bathrooms, a dedicated dining room, ample storage, and a convenient double carport, this property checks all the boxes. Simply turn the key, unpack, and start enjoying the lifestyle this beautiful area is known for. Don’t miss your opportunity to own in the desirable Fort Creek area. Book your showing today! (id:50886)
Century 21 Choice Realty Inc.
1142 Peoples Rd
Sault Ste. Marie, Ontario
This 3+1 Bedroom home is waiting for its new owner. Laid out to be the perfect family home with 3 bedrooms, 4-piece bathroom, living room and eat in kitchen on the main floor, plus a bedroom, kitchen, 4-piece bathroom, games room and a laundry room in the basement making for the perfect in-law-suite or rental. As an added feature, a completely fenced back yard, a large 1.5 car garage with a lean-to for additional storage on a large 60x130 lot. Furnace was replaced in 2017, House roof was replaced in 2016, Garage roof was replaced in 2019. All appliances included in an as is condition, sellers are open to a quick close. So set up a showing with your favorite Real Estate Agent and get moved in before the snow builds up. (id:50886)
Century 21 Choice Realty Inc.
106 - 101 Shoreview Place
Hamilton, Ontario
Fantastic condo on the main level with a view of Lake Ontario, located in the exclusive Sapphire building. Granite worktops, stainless steel appliances, in-unit laundry, tall ceilings, a walk-in closet, and more are the highlights of this one-bedroom, one-bathroom apartment! With a large rear patio with stunning lake views and only a short stroll down a peaceful lakeside path to the beach, the property is well situated! You may avoid the lobby completely thanks to the locked backdoor! A storage locker, a single owned parking space in the underground, access to the rooftop terrace, and the gym are all included! What a great location to call home this is! (id:50886)
Exp Realty
31 Palacebeach Trail
Hamilton, Ontario
This is an absolute Showstopper of a home nestled between the beautiful and peaceful waterfront and the convenience of the nearby highway. Home offers multi-level layout starting with the cozy foyer leading to the open concept living and dining room with gas fireplace. The modern kitchen offers granite counter tops and comfortable space with a breakfast area Leading out to the multi-level deck which offers a great space for entertaining and relaxation. The upper level offers multi-level bedrooms starting with the spacious master bedroom with, and spacious walk in closet, and 3 pc ensuite with heated floor. Step up to the 2nd and 2nd spacious bedrooms with laminate floors and lots of closet space. Upper floor laundry with front loader washer and dryer. California shutters throughout. Pot lights in main floor and basement. Central Vac. Dimmable Lights. Gas BBQ. Epoxy floor in Garage. (id:50886)
Sutton Group-Admiral Realty Inc.
Lot 2 Perry Avenue
Killarney, Ontario
Newly registered, 15 estate lot subdivision on Perry Avenue in the special community of Killarney. Build your own dream escape on an approved private acreage. One home (Lot 9) has been constructed. Each acreage offers something unique. All have big water access via the public beach on Perry Avenue. (id:50886)
RE/MAX Crown Realty (1989) Inc.
411 Black Lake Road Unit# 15
Lively, Ontario
Recently updated 2-bedroom mobile home located in a quiet, well-maintained park in Lively. This well-loved home sits on a large, fenced lot and features a spacious foyer, updated kitchen and a modern bathroom renovation. Enjoy two comfortable living spaces—both the living room and family room offer gas fireplaces. A bright 3-season sunroom provides additional living space and offers a convenient walkout to the deck, ideal for relaxing and enjoyment. Major upgrades includes shingles, updated flooring, and improvements to electrical and plumbing systems, giving you peace of mind and move-in-ready comfort.A wonderful opportunity in a peaceful location—don’t miss it! (id:50886)
RE/MAX Crown Realty (1989) Inc.
140 River Street
Massey, Ontario
Charming Starter, Retirement, or Investment Gem Near the Spanish River! Discover this affordable and move-in-ready 3-bedroom, 1.5-storey home nestled on an impressive approximate 60 x 200+ ft lot—just a short walk to the scenic Spanish River, perfect for nature lovers and outdoor enthusiasts! This property is ideal whether you're looking for your first home, planning a peaceful retirement retreat, or seeking a smart investment opportunity. The home features a newer steel roof, upgraded vinyl windows, and maintenance-free vinyl siding for peace of mind. Enjoy the potential of the expansive backyard—ready for your personal vision. Create your dream garden, build a workshop, set up an outdoor entertaining space, or simply enjoy the wide-open space and tranquility. With fast closing available, you can start the next chapter of your life without delay. Don't miss out on this versatile and affordable property with so much potential in a beautiful natural setting! (id:50886)
Royal LePage North Heritage Realty
62 King
Sudbury, Ontario
Have you seen the price of rent these days? Why not put that amount towards your very own place! Here’s your chance to own a 3 bedroom plus office, 3 bathroom, bright and spacious two story home with massive living room and eat-in kitchen that has endless cabinets and built-in appliances. The 2nd floor offers a convenient laundry room, jack-and-jill ensuite bathroom with soaker tub and separate shower for both bedrooms, and each bedroom have large walk-in closets and unique ceiling finishes. Shingles were replaced last summer, and there is a new efficient heat pump for heating and cooling for comfort while keeping costs down. Outside is a cozy fenced yard with shed, being just a short distance to colleges, university, shopping and bus transit! Don't miss out! (id:50886)
RE/MAX Crown Realty (1989) Inc.
14 Milton Avenue
Hamilton, Ontario
$529,900 or Trade! Step into this fully updated 2-storey detached brick home in the heart of Hamilton's East End offering the perfect blend of charm, function, and location. With 3 spacious bedrooms, 2 beautifully renovated bathrooms, and a bright, modern kitchen featuring stainless steel appliances, quartz-style countertops, and subway tile backsplash, there's nothing left to do but move in. Enjoy a stunning cathedral ceiling in the primary bedroom, making it a cozy retreat filled with natural light. The open-concept living and dining areas are ideal for entertaining, while the large private, fenced backyard provides ample space for pets, kids, BBQs, or that future garden oasis or Tiny Home! Located just steps from Barton Street transit, parks, and top-rated schools like Cathy Wever PS and Bernie Custis SS, plus only minutes from the West Harbour GO Station, this home offers unbeatable convenience for commuters and families alike. This home qualifies for our Love It or Leave It Program ! Note: photo's show property with furniture, currently not furnished (id:50886)
Exp Realty
25 Greenwich Avenue
Hamilton, Ontario
Welcome to 25 Greenwich Avenue in Upper Stoney Creek! This modern, less-than-5-year-oldtownhome offers the perfect combination of style, space, and convenience.3 Bedrooms, 3 Bathrooms: Ideal for a couple, or family looking for room to grow. Open Concept Main Floor: Enjoy the spacious living room, contemporary kitchen, and dining area, perfect for entertaining or family time. Main Floor 2-Piece Bathroom: Conveniently located for guests and easy access. Upstairs Retreat: A large master bedroom with its own 4-piece ensuite provides a private sanctuary. Two additional well-sized bedrooms share another 4-piecebathroom. Loft room with skylight. This bright and airy townhome offers comfortable, modern living in a family-friendly neighborhood. Schedule a tour today and make this your new home! No smoking, No pets. Tenant will pay all utilities. (id:50886)
RE/MAX President Realty
405 - 4450 Fairview Street
Burlington, Ontario
Enjoy low condo fees in this bright and inviting 1-bedroom suite located in Burlington's desirable south end. This well-maintained home offers in-suite laundry, one parking space, and one storage locker for added convenience. Ideal for commuters with Appleby GO Station just minutes away and quick access to the QEW. Situated in a clean, quiet, and well-managed building, you'll love being just steps from scenic walking paths, major grocery stores, shopping, dining, and transit with direct routes to local plazas and malls. Perfect for first-time buyers, downsizers, or investors, this condo offers an exceptional blend of comfort and convenience. (id:50886)
RE/MAX Escarpment Realty Inc.
311 - 1441 Walker's Line
Burlington, Ontario
Welcome to Unit 311 at 1441 Walkers Line! Ideally located just steps from dining, shopping, and major highways, this updated 1,026 sq. ft. condo features two bedrooms, two full bathrooms, and a bright, open-concept layout designed for comfortable living.The main living area is spacious and inviting, complete with a gas fireplace and a seamless flow into the dining space-perfect for relaxing evenings or entertaining guests. The carpet-free design enhances the clean, modern feel throughout the home.The primary bedroom is filled with natural light and includes a private three-piece ensuite. The second bedroom is versatile, making it ideal for guests, a home office, or a hobby space. Step out onto the balcony to enjoy peaceful evening sunsets.Residents enjoy a well-maintained building with amenities that include a party room and a gym, along with low condo fees, parking spot #47, a locker, and plenty of visitor parking. The location offers unmatched convenience, with nearby parks, schools, restaurants, shopping, and quick access to the 403, 407, QEW, and Millcroft Golf Club.Schedule your private tour today! (id:50886)
Right At Home Realty
2299 Wiseman Court
Mississauga, Ontario
RENTAL OPPORTUNITY IN A HIGHLY DESIRABLE CLARKSON NEIGHBOURHOOD! MAIN AND UPPER LEVELS INCLUDED! This well-maintained three bedroom semi-detached is nestled on a quiet court in a family-oriented community. The functional main level features an expansive living room open to the dining area (both with rich hardwood flooring), a powder room, and a gourmet kitchen with an abundance of cabinetry, quartz countertops, stainless steel appliances, large island with breakfast bar for casual dining, convenient laundry area, and a sliding door walkout to the backyard. Upstairs, the hardwood flooring continues and you'll find three spacious bedrooms complemented by a four-piece bathroom. Internet is included in the monthly rent, and the tenant will be responsible for 70% of the utility costs (the basement tenant will cover the remaining 30%). The oversized, fully fenced shared backyard is ideal for outdoor enjoyment, complete with a deck, stone patio, and a garden area where tenants are welcome to plant. Walk to several parks, shopping, Nine Creek Trail, and the Clarkson Community Centre, which offers an activity studio, indoor pool, library, gymnasium, and indoor ice rink. This prime locale is perfect for commuters with easy access to public transit and major highways, and just a short walk or drive to Clarkson GO Station with express service to Union Station. Close to everyday essentials, this exceptional location delivers unmatched convenience and lifestyle appeal. (id:50886)
Royal LePage Real Estate Services Ltd.
3402 - 395 Square One Drive
Mississauga, Ontario
Brand New Upgraded 1 Bedroom + Den at Square One District by Daniels. Bright, modern suite with a functional layout, upgraded finishes, a spacious balcony, great views, ensuite laundry, 1 parking and 1 locker. The den is ideal for a home office or study area. Prime location-steps to Square One, Sheridan College, GO Transit, Celebration Square, parks, dining, and major highways. Enjoy unbeatable amenities: half court, climbing wall, fitness studio, sauna, outdoor BBQ lounge, co-working board rooms and more. Fresh, modern, and move-in ready - the perfect place to call home! (id:50886)
Right At Home Realty
1176 The Queensway
Toronto, Ontario
A prime turnkey restaurant opportunity in a fast-growing corridor. This beautifully set-up restaurant was fully renovated approximately four years ago and has been maintained in excellent condition ever since. The space offers a modern, efficient layout featuring a rare 16-foot commercial hood, shawarma grills, and many more well-kept kitchen components, all in immaculate clean condition, along with a large walk-in fridge and generous prep and storage areas. This provides a turnkey-ready setup that allows a new owner to begin operating immediately. Surround yourself with an established, vibrant food strip featuring Burrito Boyz, K&B Sushi, Scotty Bon's Caribbean Grill, and North of Brooklyn Pizzeria, in a rapidly growing corridor supported by strong surrounding businesses, new high-rise residential developments, and a major Longo's opening directly across the street. This combination drives consistent foot traffic and offers exceptional exposure for fast-food and quick-service restaurant concepts, as well as takeout and delivery operations through Uber Eats and such. The new owners have the flexibility to introduce an entirely new menu and brand, or to continue the existing concept with complete A-to-Z training for a seamless takeover. The infrastructure and equipment support a wide range of culinary operations, making this an adaptable and practical choice for both established operators and those looking to expand. (id:50886)
Home Standards Brickstone Realty
514 - 155 Legion Road N
Toronto, Ontario
Bright and wonderful apartment at Park lawn. 1 Bedroom plus den with sunny south east exposure. Large walk out balcony. Right on lakefront and walking distance to transit and park. Building has lots of amenities including party room, gym, sauna, outdoor pool and squash courts. Heat, Water, Parking and Locker included. Available Jan 16, 2026. (id:50886)
Royal LePage Signature Realty
1794 Gladstone Unit# Front
Windsor, Ontario
2 Bedroom unit with a cozy living room unit. Located in the core of Windsor city that features a spacious master bedroom with a guest bedroom. Near to all amenities. Suitable for a small family or young couple. The front unit is responsible for 60% utilities and the back unit is responsible for 40%. Call L/S for more info. (id:50886)
RE/MAX Capital Diamond Realty
1794 Gladstone Unit# Back
Windsor, Ontario
1 Bedroom with a cozy living room unit. Located in the core of Windsor city that features a spacious master bedroom with a living room. Near to all amenities. Suitable for a small family or young couple. The front unit is responsible for 60% utilities and the back unit is responsible for 40%. Call L/S for more info. (id:50886)
RE/MAX Capital Diamond Realty
4637 James Austin Drive
Mississauga, Ontario
Spectacular finishes. Executive home redone top to bottom with top of the line finishes.2 Kitchens! Beautiful Upgraded Detached Home In Central Mississauga Perfect For Extended Family! Great Curb Appeal On Quiet Side street Minutes To Square One And 403. No Carpet! Family Sized modern Kitchen W Stone Breakfast Area. Upgraded Stainless Appliances, And Walk Out To Deck. Unique Layout, Open Concept Main Floor, Gas Fireplace In Living Room, With Formal Dining Area And Extra Large Formal Living Room With Cathedral Ceilings! (id:50886)
Cityscape Real Estate Ltd.

