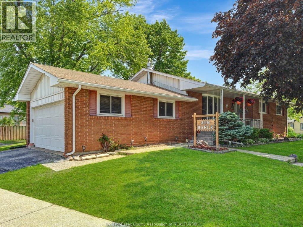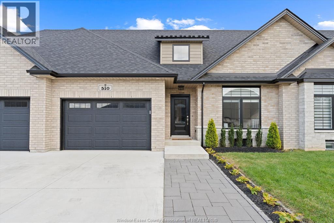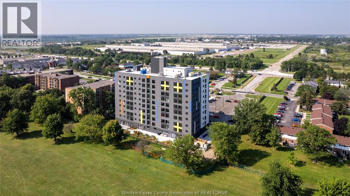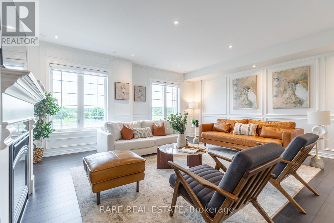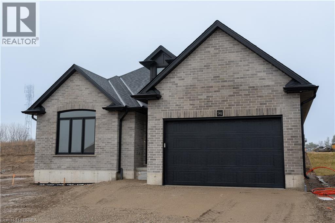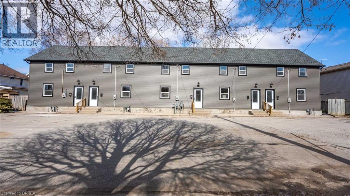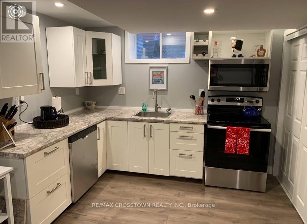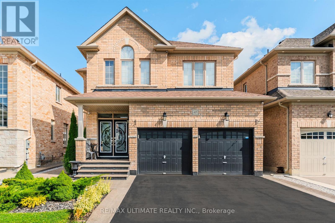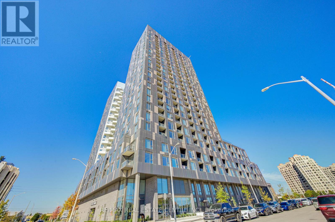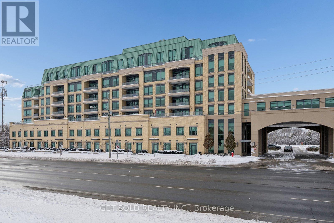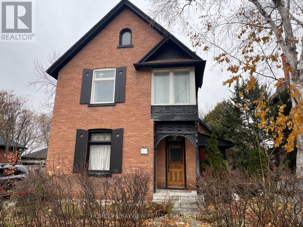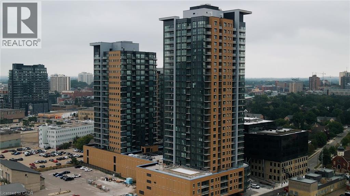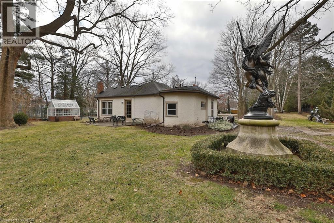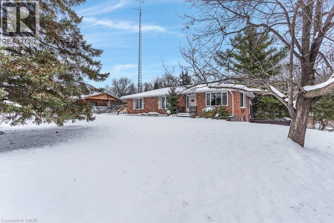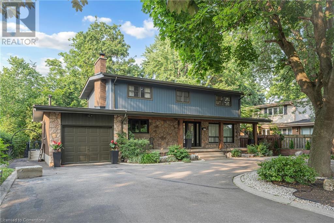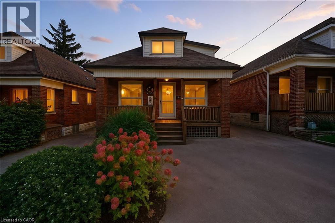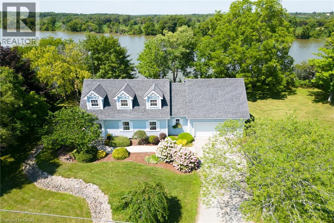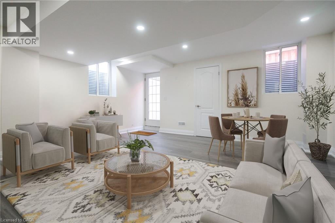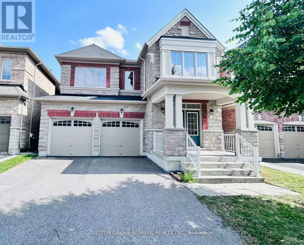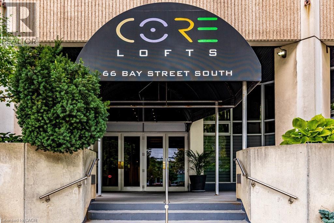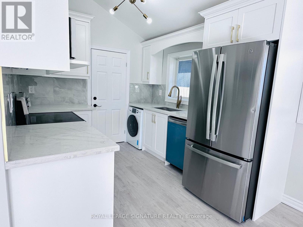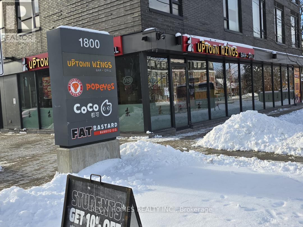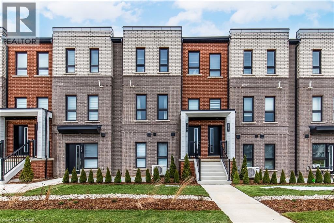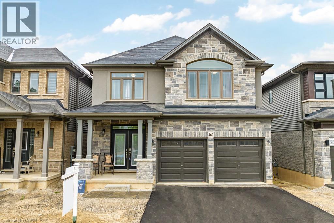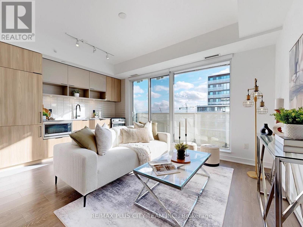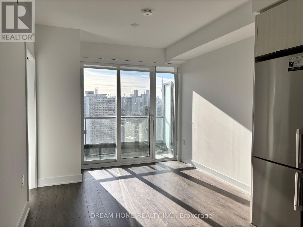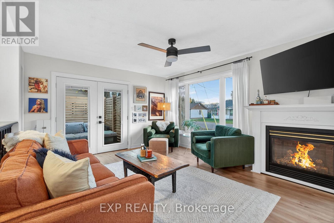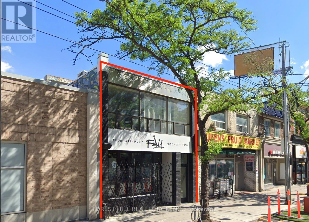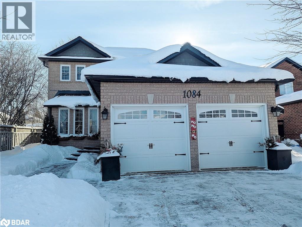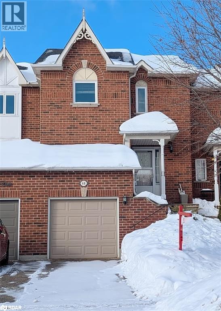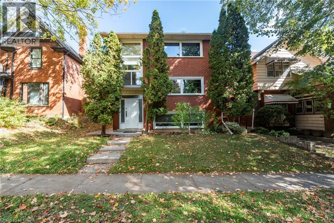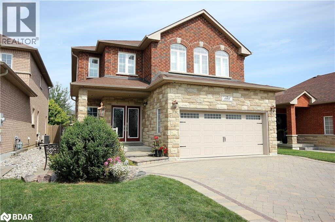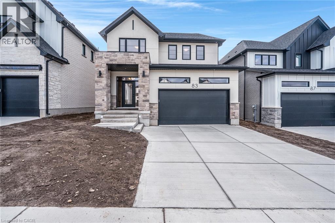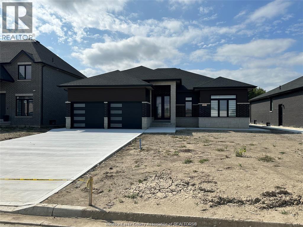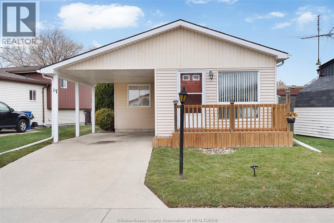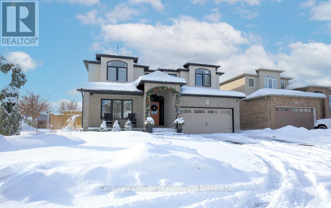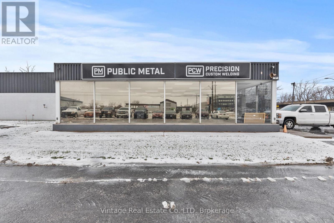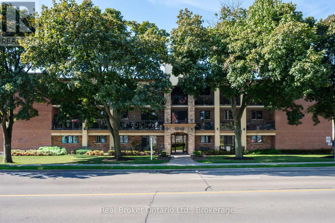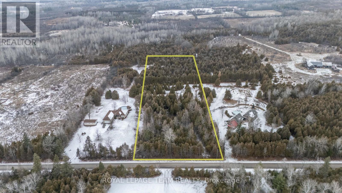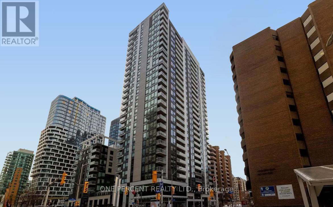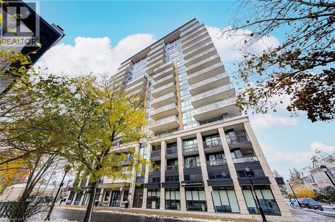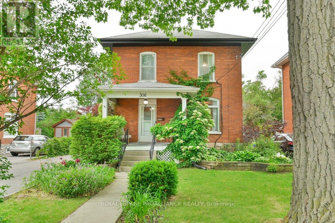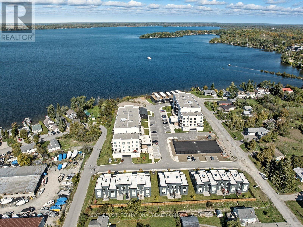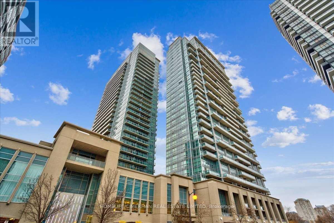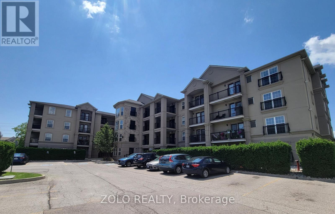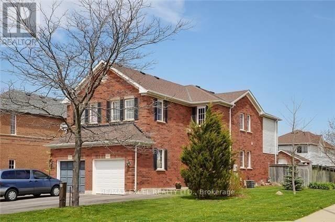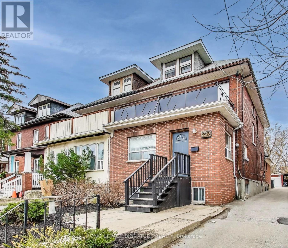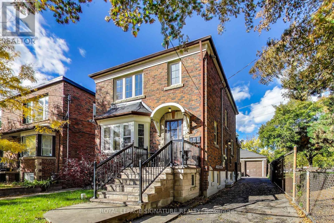305 Maple Avenue
Lasalle, Ontario
A 105' X 155' CORNER LOT WITH POTENIAL OF A 60' LOT SEVERENCE FOR A SEMI-DETACHED HOME AND ADU DWELLING. DON'T MISS OUT ON THIS LASALLE 3 BEDROOM FULL BRICK RANCH, FEATURES A 4 PC BATH, LIVING ROOM, DINING ROOM AND A EAT-IN KITCHEN. FINISHED BASEMENT FAMILY ROOM WITH A GAS FIREPLACE, LAUNDRY ROOM, AND LOTS OF STORAGE, 2 CAR GARAGE AND MUCH MORE. (id:50886)
Royal LePage Binder Real Estate
510 Water
Amherstburg, Ontario
Quality built by Everjonge Homes, this townhome showcases luxury finishes and 9 ft ceilings and will be offered with vacant possession on closing. This beautifully landscaped, 3-year-new home offers 1,255 sq. ft. of thoughtfully designed living space, featuring 2 spacious bedrooms and 2 full bathrooms, including a private ensuite off the primary. Both bedrooms include walk-in closets for added convenience. Enjoy modern finishes throughout, from the bright white kitchen w/ upgraded hardware, quartz countertops and all stainless-steel appliances to the stylish fixtures, cabinetry, flooring and trim. The living room features a cozy gas fireplace w/ custom wood mantle and beautiful hardwood floors, creating a warm, inviting atmosphere. Step outside to both a covered patio and extended open patio with semi-private yard, perfect for relaxing or entertaining. The full basement offers endless potential with a rough-in bath and egress window. Just minutes to historical Amherstburg. Tenants will be moving out December 31, 2025. (id:50886)
Royal LePage Binder Real Estate
3100 Meadowbrook Unit# 615
Windsor, Ontario
Studio apartment with sliding glass doors as a private bedroom area and full bathroom with tub. This unit looks over the Little River Golf Course at the back of the building. Enjoy stylish quartz countertops and access to on-site laundry facilities. Stay active with the available fitness room ($10/month), and take advantage of optional parking for $50 per month. Located next to Little River Golf Club, this residence provides a serene setting with easy access to local amenities. Utilities are additional. Contact the listing agent today to schedule a showing or to request an application. (id:50886)
Deerbrook Realty Inc.
483 Terrace Way
Oakville, Ontario
Escape to your dream home in this expansive 3-storey freehold townhouse, offering over 2,518 square feet of above-ground living space and the feel of a semi-detached home. Immerse yourself in a world of bright, airy living spaces accentuated by unobstructed views throughout. Unwind with beautiful parks nearby, perfect for nature walks or picnics. Entertain effortlessly inthe open concept layout, where high ceilings and pot lights enhance the spacious feel. Unleash your inner chef in the luxurious eat-in kitchen, boasting a generous island, quartz countertops, a large walk-in pantry, coffee station, and premium stainless steel appliances including a gas stove. Charming French doors lead to a private balcony, perfect for extending your living space outdoors. The open plan flows into the oversized living room showcasing an electric fireplace adding cozy ambience, wainscoting and open views. Upstairs, you'll find a haven for relaxation with three spacious bedrooms, a full bathroom, and a separate laundry room. The master suite retreat features a private 4-piece ensuite with a soaker tub and a large walk-in closet, ensuring ultimate relaxation. This versatile living space caters to your needs. An additional room on the main street level adjacent to a full bath offers wonderful flexibility as a spacious fourth bedroom with plenty of natural night (potentially as an in-law suite space) or perhaps a private office for work-from-home life. Basement offers lots of potential. Two main entrances offer added convenience, with direct access to the garage from the laundry room. Additional features include premium window coverings throughout,Quartz countertops, Wainscotting in office and living room as well as stairway space, upgraded lighting, new carpets (2023), and an EV charger plug done to code. Don't miss this opportunity to own this exceptional, well maintained home! (id:50886)
Rare Real Estate
94 Vanrooy Trail
Waterford, Ontario
Welcome to Your Dream Home in Waterford! Step into this stunning newly built 1,474 sq. ft. bungalow, perfectly nestled in the sought-after Cedar Park community. This immaculate 2-bedroom, 1-bathroom home is designed with modern elegance, featuring top-of-the-line finishes and a spacious 2-car attached garage. Inside, you'll find a bright and airy open-concept layout with 9 ft. cathedral ceilings, luxury vinyl flooring, and pot lights throughout. The custom kitchen is a true showstopper, offering abundant cabinetry, quartz countertops, a stylish backsplash, soft-close cabinets, and a central island with seating. Sliding doors provide seamless access to the covered porch—perfect for morning coffee or evening relaxation. The spacious living room is ideal for unwinding, while the primary bedroom boasts a walk-in closet for ample storage. Convenient main-floor laundry adds to the home’s practicality. The unfinished lower level is framed for two additional bedrooms, a bathroom, and a generous recreational space, giving you the flexibility to customize as you desire. Situated just minutes from Waterford’s amenities and a short drive to Simcoe, Port Dover, and Brantford, this home offers the perfect balance of modern comfort and small-town charm. High-end upgrades throughout ensure this home is as luxurious as it is inviting—don’t miss your chance to make it yours! (id:50886)
Century 21 Grand Realty Inc.
57 Winniett Street
Brantford, Ontario
Not ready to buy? No problem. You wont want to miss this renovated unit featuring 2 bedrooms and 1 bath. You will love the open concept main floor with quartz kitchen counter tops, new stainless steel appliances and hidden laundry room. All new windows, doors, electrical, plumbing, siding, facia in 2021. Walking distance to shopping, parks and schools (id:50886)
RE/MAX Twin City Realty Inc
Pay It Forward Realty
Basement - 50 Ferguson Drive
Barrie, Ontario
Welcome to our home at 50 Ferguson Drive in Barrie.Ferguson Drive is located in Barrie's north west section of the city off of Livingstone near Ferndale Drive. It is close to many parks, schools, tons of shopping, restaurants, and Bayfield Street. Everything is close by! It is a very safe neighborhood and very family friendly.The 2-bedroom apartment is in the lower level and is completely separate and registered with the City of Barrie. The unit has their own in suite laundry. The unit includes one parkingspot as well.The home is available December 1st 2025.We will allow a pet in the home. We understand they are one of the family and would never want someone to sacrifice their pet just to live somewhere. Because this is a duplex however, we have to limit it at one pet so that it's reasonable for both parties.We take good care of our tenants and we expect that in turn, you will take good care of our home. We want this home to be a place you would be proud to live in and for you to make it your own.The rent for the apartment is inclusive of utilities.We look forward to seeing you! (id:50886)
RE/MAX Crosstown Realty Inc.
47 Lewis Avenue
Bradford West Gwillimbury, Ontario
Welcome to 47 Lewis Ave - Where Style Meets Comfort in The Heart of Bradford. This Beautiful upgraded 4 Bedroom, 4 Bath Detached Home Offers Exceptional Living Space in one of Bradford's Most Sought-After Family Communities. Set on a Premium 38' x 106' Lot, This Home Features a Stunning Open-Concept Layout with Hardwood Flooring, 9' Ceilings on the Main Level, an Abundance of Natural Sunlight. Step Through Double Entry Doors into a Spacious Foyer Leading into a Bright Living and Dining Area - Perfect for Entertaining. The Chef's Kitchen Boasts Granite Countertops, a Centre Island with Breakfast Bar, Stainless Steel Appliances, and Eat in Area that Walks Out to the Backyard. Upstairs, the Large Primary Suite Includes a Walk-In Closet and a Luxurious Ensuite Bath. Three Additional Generously Sized Bedrooms Offer Ample Space for a Family, Guests, or a Home Office. Convenient Second Floor Laundry to the Home's Functionality. (id:50886)
RE/MAX Ultimate Realty Inc.
2204 - 474 Caldari Road
Vaughan, Ontario
Welcome to 474 Caldari Road, Unit 2204 A Rare Gem of Contemporary Elegance. Brand new and never before lived in, this meticulously designed luxury studio offers an unparalleled living experience. Bathed in natural light, the expansive layout is complemented by high-end finishes and sleek, modern aesthetics throughout. Floor-to-ceiling windows flood the space with sunshine, accentuating the spaciousness and pristine details. The open-concept kitchen and dining area create an inviting atmosphere, perfect for entertaining. A chefs dream, the kitchen is equipped with premium quartz countertops, built-in stainless steel appliances, and a stylish backsplash that seamlessly blends form and function. Step out through the sliding glass doors to your private balcony, offering unobstructed, panoramic views and 55 square feet of outdoor living space an ideal setting for relaxation or al fresco dining. Located in one of Vaughan's most sought-after areas, you are just moments away from key transit routes, major highways, Vaughan Mills Shopping Centre, Canadas Wonderland, Cortellucci Vaughan Hospital, and the Vaughan Metropolitan Centre. (id:50886)
RE/MAX Real Estate Centre Inc.
728 - 11750 Ninth Line
Whitchurch-Stouffville, Ontario
Welcome To Unit 728 At Ninth And Main Condos, A Beautiful Bright, Open Living Space Offering 1,650 Sq. Ft. Of Living Space With A Modern Renovated Kitchen, Stainless Steel Appliances And A Spacious Balcony. This Home Features 2 Bedrooms, With Ample Closet Space And A Den That Is Perfect For A Family Living Room Or Office Space. Ninth & Main Is A Pet-Friendly Community With Concierge Service, Modern Amenities, And Enhanced Security. Ideally Located In The Heart Of Stouffville, You'll Enjoy Easy Access To Shops, Restaurants, Go Transit, Schools, And Historic Main Street, With Nearby Trails, Parks, And Farmers Markets Just Minutes Away. Perfect For Downsizers, Investors, Or First-Time Buyers, This Spacious 1,245 Sq. Ft. Corner Suite Combines Modern Design, Functionality, And A Prime Location. (id:50886)
Get Sold Realty Inc.
30 Queen Street
Innisfil, Ontario
Excellent opportunity to set up your business on busy Queen St in Cookstown. Prime downtown exposure. Ideal for many permitted uses: law office, dental clinic, medical clinic, retail store, travel agency, bookstore, real estate brokerage, etc. Don't miss this fantastic deal to set up your business. Main floor ready to be renovated to your tastes. Second and third floors finished tastefully with washrooms, rooms, and flooring. Building has two front entrances, one rear entrance, and one basement entrance. (id:50886)
Homelife/bayview Realty Inc.
104 Garment Street Unit# 2101
Kitchener, Ontario
Working From Home? No Problem in this 1 Bedroom Plus Nice Den Workspace! Here is an opportunity to live at the Sought After Garment Street Lofts! This large 1 bedroom + den unit is 743 sqft and has lots of storage with a nice walk-in closet. There is a private outdoor balcony (41 sqft) which is an extension of your living space. The whole unit is tied together seamlessly with beautiful upgraded flooring throughout. The kitchen is outfitted with stainless steel appliances and a breakfast peninsula for bar stools. Prime location as you are close to all the transit - the LRT takes you effortlessly around the City. You will be steps away from the GO Train station into Toronto which will make commuting a breeze! You are close to shopping, cafes, restaurants and bars. Close to the Innovation Centre, Google, UW School of Pharmacy and McMaster University Medical School. Take a walk to the Historic Victoria Park which even has a Skating Rink in the winter months! One underground parking spot is included. Highspeed Internet and water are included in your rent. Tenant pays for hydro and tenant insurance. Available February 1st! (id:50886)
Condo Culture
243 Shoreacres Road Unit# Cottage
Burlington, Ontario
Incredible opportunity to rent a cottage in the city!! Situated on prestigious Shoreacres Road, this is truly 1-of-a kind! Detached 2-bedroom home overlooking a private, treed ravine. This home is approximately 1000 square feet and comes fully furnished! The renovated 3-piece bathroom features heated concrete floors and a soaker tub. This home is situated behind the property’s principal residence and offers complete privacy as well as ample parking. There is an unfinished basement with laundry and plenty of storage space. This home is just steps away from Lakeshore Road and is walking distance from great schools and all amenities. (id:50886)
RE/MAX Escarpment Realty Inc.
1265 Brantford Highway
Cambridge, Ontario
This 1980 reclaimed brick bungalow, situated on a 3/4 acre lot with a walkout basement, offers ample space for a growing family, plus significant parking for cars and larger vehicles. Unique to this property is an outbuilding, with endless possibilities for its future use (e.g., woodworking/spray booth) as several machines remain onsite. The main floor of this home features an eat-in kitchen with balcony access, a dining room, and a living room with large windows providing natural views of the sprawling backyard. The master bedroom has a walk-in closet, an ensuite bath, and balcony access. Adjacent to the master bedroom is the main bathroom, which was renovated in 2019, and two more spacious bedrooms, both with double closets. The lower level includes a full walkout with a rec room, a storage/pantry room, a fourth bedroom or office with floor-to-ceiling windows, and a 3-piece bath with shower. The lower level has potential for an in-law suite/rental. Alternatively, the separate entry provides a terrific at-home office. Recent improvements of the home include a new balcony floor (2024), central air (2023), furnace (2024), owned electric water heater (2021), and eaves troughing (2023). Don't miss this delightful country property, only five minutes south of Cambridge, with limitless potential! (id:50886)
Royal LePage Crown Realty Services
Royal LePage Crown Realty Services Inc.
316 Fennell Avenue W
Hamilton, Ontario
Experience the perfect blend of style, space, and convenience at 316 Fennell Avenue West. This refreshed 4-bedroom, 3.5 bath two-storey home offers a turnkey lifestyle in a well-connected Hamilton neighbourhood. Inside, you’ll find a bright, modern kitchen ideal for both everyday living and entertaining—featuring updated finishes and an open flow to the dining and living areas. The backyard is a true summer retreat, complete with a large concrete in-ground pool, spacious patio, and plenty of room to relax or host family and friends. There’s room here for everyone to live comfortably! Located within easy reach of: 403, the Linc, mountain accesses, shops of Locke, public transit, and a range of schools, this home is perfectly located for busy families or professionals looking for easy access to the city and beyond. Whether you’re working from home, growing a family, or love to entertain—this property offers the lifestyle you’ve been looking for. (id:50886)
RE/MAX Escarpment Realty Inc.
313 Graham Avenue S
Hamilton, Ontario
Make sure to check out this great home in a central location with quick access to amenities. This home offers one level living with a bedroom, bathroom and kitchen all on the main level. This well-loved home has an upper level that has been developed into a large master suite with full ensuite featuring a soaker tub and two skylights as well as space for an office desk and storage. The basement level is finished with a recreation room plus there is an additional bedroom and a den as well as the laundry room with gas dryer. The main floor of the home features a good-sized kitchen with lots of cabinets, counter space, gas stove and newer appliances. There is a living / dining room combination plus a 3-piece bath with walk in shower with tile surround. This must-see home has vinyl windows throughout and has had the roof shingles and all appliances replaced in 2022 and new high efficiency gas furnace with ten year transferable warranty installed in 2025. Outside is complete with covered porch, private double wide driveway that can hold up to 4 cars, lovely landscaped garden in the front and fully fenced backyard featuring a new deck last year plus gazebo and storage shed on a concrete pad. This is a great opportunity in a highly sought after neighbourhood with access to mountain and hiway. Act now before it's gone! (id:50886)
Michael St. Jean Realty Inc.
1042 River Road
Cayuga, Ontario
Rare & desirable almost 4 acre waterfront property enjoying 186ft of coveted low profile/easy access Grand River frontage incs over 22 miles of navigable waterway at your doorstep. Savor tranquil views of the glistening Grand w/undisturbed natural lands across deep/wide portion of river - the perfect spot for boating, waterskiing, canoeing, kayaking or fishing - a wildlife & exotic waterfowl sanctuary. Follow flag stone walk-way accented w/beautiful landscaping to front entry of updated 2 storey Cape Cod style home boasting over 1900sf of open concept living/dining area offering oversized water-view windows - continues to modern kitchen sporting ample cabinetry + walk-out to private 10x20 river facing deck, 3pc bath & convenient direct garage entry. 3 classic dormers ensure the upper level to be filled with an abundance of natural light flooding roomy hallway, elegant primary bedroom ftrs 2 river-view windows & 4 double door closets + 2 additional bedrooms. Easy access staircase provides entry to 874sf lower level/basement introduces rec/family room, laundry/utility room + handy storage area. Incs 3 parcels with separate ARN’s -new Bill-130 legislature may allow for potential future lot severance - sufficient area for auxiliary dwelling/tiny house(s) or outbuilding(s)/barnette(s). 30/40 min commute to Hamilton, Brantford & Hwy 403 - 10 mins SW of Cayuga. Extras - furnace-2014, AC-2023, c/vac, new vinyl windows-2024, roof-2008, appliances, 2000 gal. cistern + septic. Incredible combination of large lot size & substantial water frontage. Life is Grander on the Grand! (id:50886)
RE/MAX Escarpment Realty Inc.
95 Goodwin Crescent Unit# Bsmt
Milton, Ontario
This basement apartment has been renovated with an open-concept design, large bright windows, and tastefully selected finishes and colours, creating a welcoming living space. Enjoy exclusive use of one driveway parking space with a private entrance to your one-bedroom, one-bathroom apartment. Enter to find vinyl flooring that flows throughout the living space and into the kitchen, the in-suite laundry and the bedroom with double closets. ** Tenant responsible for 25% of utilities. There is no water heater rental. One driveway parking included. (id:50886)
Century 21 Miller Real Estate Ltd.
81 Livante Court
Markham, Ontario
Motivated Seller! Gorgeous & Bright home In Prestigious Victoria Square Community! Original Owner, Built in 2014. Immaculate Detached Home with 3,332 sq ft (above ground) located in a quiet street. Main Floor with 9' high ceiling, Hardwood floor & Lots pot lights. Renovated New Engineered wood (2025) on 2nd Floor. Open Concept Kitchen with a Granite Countertop Central island & spacious breakfast nook, directly walk to deck, Office provide work station of study area. Family Room overlook to the Backyard, Spacious Dinning provide work station or study area. Family Room overlook to the Backyard, Spacious Dinning room and living room with big windows. Oak stairs with Wrought iron railing.Spacious sun filled 5 bedrooms w/lots of Windows. Bright primary bedroom with her and His walk-in closets. Toto Toilet in Powder room. Main floor Laundry. Finished basement with Vinyl floor, one bedroom, Recreation area & rough-in for washroom. Direct access to double garage,professionally landscaped, Hot water tank (owned). Close to all amenities: Step to top ranking School Victoria Square public School & Parks, Drive minutes to shopping center, Recreation center, Restaurant, Richmond Green SS, Hwy 404, Golf Court, and Hospital. Lots More!!! (id:50886)
Sutton Group-Admiral Realty Inc.
66 Bay Street S Unit# 613
Hamilton, Ontario
Experience urban living at its finest at the Core Lofts! Right in the heart of downtown Hamilton, this prime location offers unparalleled convenience access to the city's best attractions. Large open concept one bedroom plus den unit. 10+ ft ceilings, over 800 sq ft living. Floor to ceiling windows with Juliette balcony. Large eat-in kitchen with granite counters, stainless steel appliances. Den could be used as an office or potential second bedroom. In-suite laundry. Locker included. Building amenities include rooftop patio with BBQ, Gym and Party Room. Steps away from shopping and entertainment. A diverse array of dining options, many within walking distance. Highlights include: Hamilton Waterfront & Pier 4, beloved Locke St hotspots, growing and eclectic James St N known for art galleries and cultural festivals, discover the lively nightlife and unique bars of Hess Village, attend events at the AGO, Convention Centre or First Ontario Place. Don't miss this opportunity to live in a vibrant and convenient downtown location, surrounded by all the best Hamilton has to offer. (id:50886)
Judy Marsales Real Estate Ltd.
55 Munson Crescent
Toronto, Ontario
Main And 2nd Level In a Beautiful Bright Detached Home In Midland Park. $$$ Spent On Renovations. Brand New Vinyl Plank Flooring on Main Floor. New Kitchen With Stainless Steel Appliances. New 4pc and 2pc Washrooms With Ceramic Flooring And Pot Lights. Plenty Of Natural Light Coming Through Large Bay Window. 3 Spacious Bedrooms And Open Concept Dining and Living Room. Large Backyard Great For BBQs.Located In Family-Friendly Neighborhood Close To Shopping, Parks, Schools, Transit And 401. *Photos were taken prior to tenancy* (id:50886)
Royal LePage Signature Realty
#1 - 1800 Simcoe Street N
Oshawa, Ontario
This is a great chance to take over a fully built, modern restaurant with an LLBO license in North Oshawa's fast-growing neighbourhood. It sits on a busy corner surrounded by homes, condos, and steady foot traffic. The space has a smart layout with quality finishes and also has approval for a street-facing patio. Just minutes from Durham College and Ontario Tech University, this turnkey restaurant comes with a strong lease and plenty of potential for your own concept. (id:50886)
Reon Homes Realty Inc.
205 Burke Street
Waterdown, Ontario
Brand new stacked townhome. This 3-bedroom, 2.5-bath home offers 1,362 sq ft of modern living, including a 4-piece ensuite in the principal bedroom, a spacious 160 sq ft private terrace, single-car garage, and an open-concept layout. Enjoy high-end finishes throughout, including quartz countertops, vinyl plank flooring, 12x24 tiles, and pot lights in the kitchen and living room. Just minutes from vibrant downtown Waterdown, you’ll have access to boutique shopping, diverse dining, and scenic hiking trails. With easy access to major highways and transit—including Aldershot GO Station—you’re never far from Burlington, Hamilton, or Toronto. (id:50886)
RE/MAX Escarpment Realty Inc.
462 Blackburn Drive
Brantford, Ontario
Welcome to this beautiful 4-bedroom, 4-bathroom detached home in the highly sought-after West Brant community. This modern 2-storey home features a bright, open-concept main floor with hardwood flooring, a spacious great room with a bay window, and an expansive kitchen and dining area perfect for family living and entertaining. Upstairs, you’ll find generously sized bedrooms including a large primary suite with a walk-in closet and bay window, plus three additional bedrooms each with convenient bathroom access. The full walk-up basement offers excellent potential for future finishing. Situated on a deep lot with an attached double garage, this home is ideally located near parks, schools, and amenities in a thriving, family-friendly neighbourhood. Vacant and move-in ready with flexible possession. (id:50886)
Exp Realty
804 - 60 Tannery Road
Toronto, Ontario
Amazing value in the Canary District! Welcome to Suite 804, offering 694 sq. ft. of well-designed living space. This 1-bedroom + den suite features an excellent layout, with a den that can easily function as a second bedroom. The bright, open-concept living and dining area includes a walk-out to a spacious south-facing balcony. The modern kitchen is equipped with integrated appliances for a sleek, contemporary finish. The primary bedroom features a closet and a 3-piece ensuite, while the den with sliding doors is conveniently located across from the main 4-piece bathroom. A separate laundry room with generous storage completes this unit. Residents of Canary Block enjoy exceptional amenities, including a 24-hour concierge, business centre, fitness centre, and rooftop terrace. Located steps from cafés, dining, and groceries, this vibrant community offers unbeatable convenience. Enjoy the nearby 18-acre Corktown Common, home to over 700 native trees. Outdoor enthusiasts will love access to the Don River Trail via the Bala Underpass-perfect for cycling to the Evergreen Brick Works. The ongoing Port Lands revitalization is transforming the waterfront into a world-class destination with new parks, mixed-use spaces, and enhanced natural habitats, bringing even more recreation, culture, and community amenities just minutes from your doorstep. Wide, pedestrian-friendly sidewalks and close proximity to TTC transit make getting around effortless. (id:50886)
RE/MAX Plus City Team Inc.
2620 - 585 Bloor Street
Toronto, Ontario
An Immaculate Luxury unit by Tridel in High demand community, Beautiful Lake View, Great nature light, Square layout, ** Den can act as 2nd Bedroom with Exclusive Washroom**, Open concept High-end kitchen with quartz countertop and Large storage. Smart-Home technology with Keyless entry. Amenities: Gym & Fitness, swimming Pool, Party Room, Sauna, meeting room, Entertainment lounge, Yoga Studio. Walking distance to Subway station, Supermarket, Parks, Trails. Close to DVP, shopping, Yorkville, and a lot. (id:50886)
Dream Home Realty Inc.
78 Fawcette Avenue
Prince Edward County, Ontario
Welcome to your peaceful Picton retreat. Tucked away on a quiet dead-end road, this charming 3-bedroom bungalow offers the best of both worlds - a calm, family-friendly setting with the convenience of town living. Step inside to a bright, open-concept layout where the kitchen, dining, and living areas flow together effortlessly - perfect for cozy nights by the gas fireplace or easy entertaining with friends. The kitchen features plenty of cabinetry, a double sink, and even a pot rack - thoughtful touches that make everyday living feel elevated. Down the hall, you'll find three comfortable bedrooms and a well-appointed 4-piece bathroom. Head downstairs to a fully finished lower level - complete with a spacious rec-room, second gas fireplace, laundry area, and an additional bedroom - offering the perfect space for guests, a home office, or movie nights in. Outside, a large backyard invites play, gardening, or quiet evenings under the stars, with direct access to the scenic Millennium Trail. Close to the hospital, golf course, and all of Picton's shops and amenities - this home truly has it all. Fresh flooring, fresh paint, and move-in ready! This is the kind of place where new memories are waiting to be made. Live where you vacation in PEC. (id:50886)
Exp Realty
566 Queen Street W
Toronto, Ontario
Excellent Opportunity for Investor on Prime Queen St West! Approx 2000 SF Ground Floor Retail With Front and Rear Entrances, Plus Approximately 2000 SF Basement, 3 Spacious One Bedroom Apartments on Second Floor with Front and Rear Entrances, with Potential Office Use. All Units Individually Metered. Large Parking Area in Rear for Retail with Potential For a Patio. All Kitchen Equipment Included In Sale. (id:50886)
Forest Hill Real Estate Inc.
1084 Winnifred Court
Innisfil, Ontario
Welcome to family friendly 1084 Winnifred Court. Pride of ownership with a long list of upgrades/renovations. This sun filled 3+1 bedroom is minutes to Innisfil beach park and all in town amenities. Entertain in your spacious kitchen or beautiful landscaped yard on the deck with sunrise/sunset views. Newer windows, aluminum roof, hardwood floors, updated kitchen, granite, bathrooms, finished basement, large driveway for parking. Here is your opportunity to get out of the city and embrace small town living. (id:50886)
RE/MAX Hallmark Chay Realty Brokerage
68 Gadwall Avenue
Barrie, Ontario
Move in ready freehold townhouse with three bedrooms 1.5 bathrooms, fully fenced deep rear yard with no neighbours behind, located in Barrie's central south end minutes to amenities, transit and highway for easy commuting. . Excellent opportunity for first time home buyers, empty nesters or investors. (id:50886)
RE/MAX Hallmark Chay Realty Brokerage
62 Moore Avenue Unit# 1
Kitchener, Ontario
Located in the heart of Kitchener, this bright and updated 2 bedroom, 1 bathroom lower unit offers excellent access to downtown amenities. Just minutes from Google, the LRT, restaurants, parks, and shopping, this location is ideal for anyone seeking convenience and walkability. The unit features a spacious layout with modern flooring, a refreshed kitchen with full size appliances, and an updated bathroom with an acrylic tub and shower insert. Large windows provide good natural light for a lower level space. Shared coin operated laundry is available on site. The unit includes one dedicated parking space and access to the landscaped outdoor area. This is a well maintained, quiet building with responsible tenants throughout. Tenant is responsible for hydro, gas, and water with a 33 percent share of gas and water costs. Available immediately with flexible possession. A great option for professionals or small families seeking a clean and centrally located home close to downtown Kitchener, transit, and major employers. (id:50886)
Exp Realty
1185 Mitchell Court
Innisfil, Ontario
Stunning Custom 2-Storey Home on a Quiet Court Welcome to this beautifully crafted 4+ bedroom, 4-bathroom residence offering approximately 3400 sq ft of elegant living space. Nestled on a serene court, this home boasts exceptional curb appeal with an interlock driveway, walkways, and a spacious backyard patio perfect for entertaining. Step inside to discover a grand oak staircase with wrought iron railings, open to below, leading to a soaring family room open to above. A striking wood-burning fireplace with a full-height stone façade anchors the space, creating a warm and inviting atmosphere. The main floor features a dedicated office, convenient laundry room, and a chef-inspired kitchen that flows seamlessly into the living and dining areas. Upstairs, generously sized bedrooms provide comfort and privacy, while the finished basement offers a completed 4-piece bathroom and a rough-in for a future bar—ideal for hosting guests or creating your dream rec room. Outside, enjoy a charming brick and stone shed for added storage and functionality. The double car garage adds convenience, and the quiet court location ensures peace and privacy. This home is a rare blend of luxury, character, and thoughtful design—perfect for families seeking space, style, and sophistication (id:50886)
RE/MAX Hallmark Chay Realty Brokerage
83 Dunnigan Drive
Kitchener, Ontario
Welcome to Lot 35 at 83 Dunnigan Drive, a stunning 2,204 square foot two storey home in Kitchener’s highly sought-after Hills Trail community. This brand new 4-bedroom, 3-bathroom residence is move-in ready and showcases exceptional craftsmanship with high-end finishes throughout. The main floor offers an inviting open-concept layout with 9-foot ceilings, hardwood stairs, and an elegant electric fireplace that sets a warm and welcoming tone. The custom kitchen is a true showpiece, featuring quartz countertops, included stainless steel appliances, and built-in cabinetry that blends beauty with function. A bright dining area and a thoughtfully designed mudroom with built-in storage add to the home’s convenience and flow. Upstairs, the spacious primary suite feels like a private retreat with a luxurious ensuite that includes a freestanding tub and glass shower. The main bath offers double sinks, perfect for busy mornings, and the second-floor laundry with built-in cabinetry keeps daily routines effortless. One of the standout features of this home is the walk-out basement. With large windows, a full glass patio door, and impressive 9-foot ceilings, it feels bright and spacious—an ideal setup for future living space, an in-law suite, or a recreation area. A separate side entrance, wet bar, and 3-piece rough-in add to its incredible potential. From top to bottom, this home delivers quality, comfort, and modern style in one of Kitchener’s most desirable neighborhoods. Close to schools, parks, and every major amenity, it’s the perfect blend of luxury and location. (id:50886)
Corcoran Horizon Realty
510 Veneto Street
Lakeshore, Ontario
This bungalow/ranch offers approximately 3600sqft of finished living space and offers a total of 6 spacious bedrooms and 4 full baths! Beautifully finished and only 2 years old, this home features plenty of upgrades throughout, including a large kitchen with quartz counters and stainless appliances, high ceilings, gas fireplace in the family room, hardwood + ceramic through-out and vinyl on the lower level (no carpeting), main floor laundry for convenience and the list goes on. Featuring an open concept floor plan allowing for a lot of natural sun light. The finished lower level offers a very large living area which includes 3 of the bedrooms and 2 full baths and as well as a walk out entrance. This home is perfectly suitable for professionals or large families. Situated in a fantastic family neighbourhood and conveniently located near many amenities including a great school district. (id:50886)
RE/MAX Capital Diamond Realty
17 Chestnut St.
Mcgregor, Ontario
Welcome home to this super cute, cozy, and affordable ranch in the desirable Hidden Creek community of McGregor! Just a short drive to Windsor yet perfectly tucked away from the hustle and bustle of the big city, this charming home offers easy living in a peaceful setting. Inside, you’ll find a bright open-concept layout with a beautifully updated kitchen featuring a large island and a nicely sized dining area, along with two good-sized bedrooms and a full bath that provide comfortable, low-maintenance living for first-time buyers, downsizers, or anyone seeking an inviting place to call home. Monthly association fee of approx $140/mth includes water, sewer, snow removal in common areas, and use of seasonal outdoor pool and clubhouse. PLEASE NOTE: LAND LEASE FEES DO NOT APPLY TO THIS PROPERTY. (id:50886)
Realty One Group Iconic Brokerage
717 Normandy Drive
Woodstock, Ontario
This is it! The Dream Home you've been waiting for! Move in and enjoy custom amenities and luxury finishes. This home has it all! Gorgeous kitchen with island, open concept living room with 16' ceilings and floor to ceiling gas fireplace feature. The backyard is an oasis. Multi-level, partly-covered deck, inground pool, pool hut with TV, lounging pool hut with electric fireplace & TV, firepit, water feature. Lower level finishing includes rec-room with projector, screen, surround sound, pull-down Murphy bed & cabinets, kitchenette, eating area, bedroom & 3pc bath. Hard surface flooring throughout the home. Stop by and fall in love with this amazing home! (id:50886)
Century 21 Heritage House Ltd Brokerage
113 Shaw Street
Welland, Ontario
Over 5,500 sq. ft. of versatile commercial space situated on a generous 2-acre parcel. This well-configured property offers approximately 2,700 sq. ft. of bright showroom/office space and 2,800 sq. ft. of functional shop space. Currently operating as a welding shop, the layout is ideally suited for an auto dealership, service-based business, light industrial use, or other commercial opportunities. Excellent visibility, ample on-site parking, and flexible zoning potential make this a rare lease offering with room to grow. (id:50886)
Vintage Real Estate Co. Ltd
303 - 1212 Fennell Avenue E
Hamilton, Ontario
Experience elevated living at 1212 Fennell Ave E, with this spacious top-floor condo featuring 2 spacious bedrooms and a well appointed 4-piece bath, with Heat and Water included in your fees! Freshly painted throughout, the unit boasts an open-concept kitchen with stainless steel appliances overlooking a bright and airy living and dining area, all opening to a massive end-to-end balcony, perfect for morning coffee or evening gatherings. Additional highlights include in-suite laundry, an owned parking space, and a storage locker for added convenience. Nestled in a sought-after Hamilton Mountain neighbourhood, you'll have easy access to the Linc and downtown, making commuting a breeze. Outdoor enthusiasts will love proximity to the Mountain Brows scenic stairs, and the Rail Trail for hiking, running, and cycling. Family-friendly parks and nearby schools complete this ideal location, while shopping, dining, and essential services are all within minutes. (id:50886)
Real Broker Ontario Ltd.
Plt10c4 Craig Road W
North Grenville, Ontario
Here it is. A lovely lot on popular Craig Road that will be ideal for your dream home. At 3.413 acres, there's enough room for you to build plus extra to exercise all that a rural property can be. Currently the property is treed and what you may consider is conituing on with that or instead to clear whatever fits in with your plans. Located in Oxford Mills, you will enjoy the peace and tranquility of the country setting while still reaping the benefits of kemptville which is in close proximity. (id:50886)
Royal LePage Team Realty
410 - 340 Queen Street
Ottawa, Ontario
This modern 1-bedroom condo, built in 2023, offers one of the most UNBEATABLE locations in Ottawa as it literally sits on top of the LYON LRT Station, giving you instant access to rapid transit. If that isn't convenient enough, a FULL-SIZE GROCERY STORE is located inside the building. Effortless, car-free living at its finest! Inside, the unit features a bright open-concept kitchen, dining, and living area with sleek contemporary finishes throughout. The bedroom is well-sized, the bathroom is stunning with a glass shower and modern design, and the convenience of in-suite laundry completes the space. Water and heat are included and a storage locker adds valuable extra space. This building is loaded with premium amenities: an impressive indoor swimming pool, a large fully equipped gym, an elegant lounge area, a theatre room, a BBQ terrace, and a 24-hour concierge for peace of mind. It's truly one of the most complete amenity packages in the city. Don't forget to checkout the 3D TOUR and FLOOR PLAN! Call Your Realtor for a showing! (id:50886)
One Percent Realty Ltd.
2025 Maria Street Unit# 906
Burlington, Ontario
Welcome to The Berkeley, one of Burlington's finest downtown condo buildings; a luxury project by Carriage Gate Homes! Loaded with upgrades at time of construction in 2019, you will be amazed at what this 1 Bedroom, 2 Bath unit has to give! Ten-foot Ceilings; Wide plank Floors, with larger wood Trim; Upgraded Kitchen Cabinets, with extended height uppers & Crown Molding; Stainless Steel GE Appliances, including upgraded Canopy Hood Fan; Island with Waterfall Quartz Countertop; Marble tile Backsplash; Built-in Kitchen wall unit with double Pantries and Quartz Countertop; freshly painted; Pot lighting throughout the living space; Custom Blinds; in-unit laundry; owned parking spot and storage locker! Enjoy breathtaking views of Lake Ontario from your spacious (175 sqft) terrace! But there's more! The Berkeley features exceptional amenities including the hotel-inspired lobby, attentive concierge service and 24 hr security, party and games rooms, a rooftop patio with BBQs and lake views, secure bike storage, and a fully equipped gym. Owned parking spot conveniently located beside the elevator. This one wont last! (id:50886)
Royal LePage State Realty Inc.
306 Bleecker Avenue
Belleville, Ontario
Located in Belleville's desirable east end, this beautiful all-brick two-storey home offers timeless charm and modern updates. The thoughtfully landscaped lot features a fully fenced backyard, a one-and-a-half car garage, and a welcoming front porch that sets the tone for what's inside. Step into a warm and inviting layout featuring a formal living room with gleaming hardwood floors, a separate dining room, and a sunken family room with a cozy gas fireplace and striking brick feature wall. The spacious kitchen overlooks the family room and offers a perfect layout for entertaining. A bright three-season sun-room with a doggie door leads seamlessly to the private backyard oasis ideal for families and pet lovers. Upstairs you'll find three generous bedrooms and a full bathroom. The main floor includes a convenient laundry area, a second bathroom, and an additional flex space for an office or playroom. Recent updates include a 2025 natural gas furnace, central air, new fascia and soffit, and hardwood flooring in key areas. Appliances are included: gas stove, fridge, washer, dryer, and dishwasher. Centrally located within walking distance to schools, parks, shopping, and city transit. Just 10 minutes to Highway 401, 15 minutes to CFB Trenton, and close to Belleville General Hospital. A perfect blend of comfort, space, and location this is a home you'll want to see. (id:50886)
Royal LePage Proalliance Realty
17 - 19b West St N Street
Kawartha Lakes, Ontario
YEAR END BUILDER INCENTIVE - 1 YEAR MAINTENANCE FEES, UTILITIES AND PROPERTY TAXS PAID BY BUILDER! PLUS 1.99% 2 YR MORTGAGE, OVER 2% LOWER THEN GOING RATES. Luxury on Cameron Lake. Designed to maximize privacy, boasts expansive balconies and terraces with breathtaking views, 2249 of total sq ft indoor space with luxurious high end finishes throughout and three bedrooms and three bathrooms. Stepping through the front door, prepare to be captivated by the extraordinary views that unfold before you. Open-concept soaring 10ceilings, oversized windows and sliding doors. The contemporary kitchen with European-inspired appliances, beautiful cabinetry, open shelving and quartz waterfall island anchors the kitchen, flowing effortlessly into the living and dining areas.A two-way gas fireplace adds warmth and ambiance, while a walk-out to the terrace invites you to embrace the big water views. A sumptuous top floor primary retreat, where elevated views provide an unparalleled sense of serenity. The beautiful ensuite bathroom features a free-standing soaker tub, double sinks, large separate shower, laundry and double walk -in closets. Step out on the expansive 500 sq ft private terrace, a secluded haven perfect for relaxation and enjoying the scenery.The walk-out level offers a second living space, along with 2 additional bedrooms. A full bathroom and 2nd laundry with a walk out to your private patio. Seeking less or no stairs? No problem. The design allows for an elevator to be built to serve all three levels. Lawn care and snow removal are also taken care of so you can spend more time enjoying the things you love. Exclusive amenities include a clubhouse, gym, outdoor pool, tennis/pickleball courts, and private dock area for residents with planned finger docks for daytime use. Discover the charming town of Fenelon Falls. Just a short stroll from the Fenelon Lakes Club, you'll find unique shops, delightful dining, and rejuvenating wellness experiences. 90 mins to GTA (id:50886)
Sotheby's International Realty Canada
1332 - 165 Legion Road
Toronto, Ontario
165 Legion Road North. Elegant, Stylish and Spacious 2 Bed/2 Bath Corner Unit At The California Condos By The Lake. Excellent Unit Layout W/ 9 Ft Ceilings, Floor To Ceiling Windows, Stainless Steel Appliances, Large Primary Bedroom With a 3 Pc Ensuite Bathroom. Excellent Amenities: Indoor + Outdoor Pools, 2 Gyms, Volleyball/Badminton Court. Sauna, Hot Tub, Jogging Track, BBQs, Party Rooms, Billiards, Movie Room, Party + Dining Rooms! Close To Shops, Lake, Gardiner, Parks, Transit, Bike Trails. 1 Parking and 1 Locker included. Heat and water included. (id:50886)
Homelife/cimerman Real Estate Limited
101 - 1487 Maple Avenue
Milton, Ontario
**Property is Virtually Staged**. Welcome home to this beautiful main level, newly renovated, 2 bed + 2 full bath corner unit nestled in the quiet Milton complex of "Maple Crossing"; Boasting over 1000 sq.ft of open concept living space; Enjoy sunsets on your private porch off the kitchen; Very spacious and loaded with upgrades, including hardwood floors throughout; appliances incl, fridge, stove, dishwasher, microwave, washer & dryer all purchased new in 2023; Freshly painted in neutral and modern colors; Living room showcases a stunning corner gas fireplace; Ensuite Laundry; Quartz countertops in bathrooms; Ample visitor parking; 1 underground parking space & 1 storage locker included; Building amenities include on-site gym as well as party/meeting room. Only minutes from major highways, hospital, schools, parks, shopping & entertainment! (id:50886)
Zolo Realty
95 Bunchberry Way
Brampton, Ontario
Beautiful Semi-Corner Premium Lot. The Most Sought After Sprindale Near Schools, Hospital & Transit. 4 Bedrooms. Main Floor Granite Counter Top, Stove, Backsplash, S/S Appliances escape To Your Backyard Oasis With Large Deck. Basement Have 2 Large Rooms With A Separate Entrance. Kitchen In The Basement With New Appliances. (id:50886)
RE/MAX Excel Realty Ltd.
232 Pacific Avenue
Toronto, Ontario
This Rare And Exceptionally Spacious Property, Originally A 5-Bedroom Family Home That Can Easily Be Reconfigured Back To A Single-Family Residence, Offers Approximately 3,600 Total Square Feet Of Living Space! Ideally Located, Just A Short Stroll From High Park, The Bloor Subway Line, And The Vibrant Dundas West Neighbourhood, It Sits On A Coveted Extra-Deep Lot On Pacific Avenue. This Wide Semi-Detached Brick Home Features A Main-Floor Brick Addition, A Double Car Garage & Parking For Three Additional Vehicles. Currently Configured As A Well-Maintained Triplex With Additional Basement Suites, This Solid Income-Producing Property Provides Incredible Versatility Perfect For Multi-Generational Living, Investment, Or Future Development Potential, Including The Possibility Of A Garden Suite. The Layout Includes A Bright Main-Floor Unit With High Ceilings, Three Bedrooms Plus A Den, And A Walkout To The Backyard; A Second-Floor One-Bedroom Plus Den With A Large Balcony; A Third-Floor Studio With Skylight And Private Walkout; A Lower Front One-Bedroom Suite With Excellent Ceiling Height; And A Spacious Lower Rear Unit That Functions As A Studio, One-Bedroom, Office, Or Storage. With Multiple Walkouts, Numerous Renovations And Improvements Over The Years, And Fantastic Tenants Already In Place.This Turnkey Property Is A Rare Find Offering Limitless Potential In One Of Toronto's Most Sought-After Locations! (id:50886)
Royal LePage Signature Realty
6 Brandon Avenue
Toronto, Ontario
This Solid Detached Brick Home With Great Curb Appeal Is Ideally Situated On A Quiet, Family-Friendly Street Next To Brandon Parkette! Ideal Multi- Generational Home. Just Steps From Trendy Geary Avenue. Renowned For Its Breweries, Bakeries, And Bars and Only Moments Away From Excellent Schools, Shopping & Four Major TTC Routes. Featuring A Main Floor Addition, This Home Sits On A Large, Deep Lot With A Private Driveway And A 2-Car Garage. Currently Configured As An Income-Producing Property With A 2-Bedroom Main Floor Suite, A 1-Bedroom Second Floor Suite, And A Spacious 2-Bedroom Basement Apartment. It Offers Tremendous Flexibility For End-Users Or Investors Alike. Complete With Two Separate Hydro Meters, This Exceptional Property Seamlessly Combines Character, Functionality & Investment Potential In One Coveted Location! (id:50886)
Royal LePage Signature Realty

