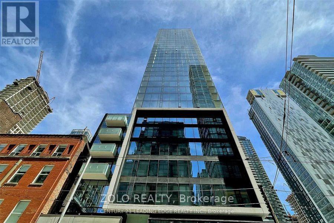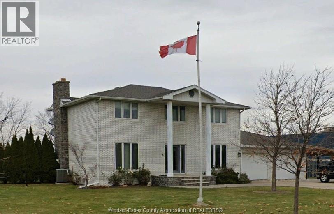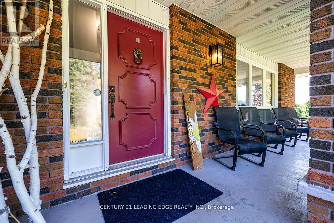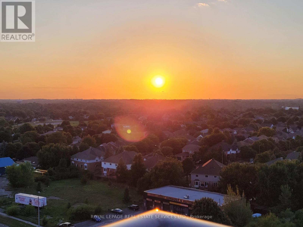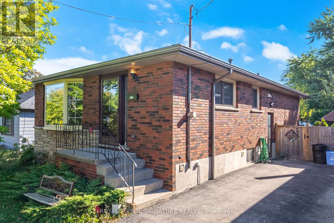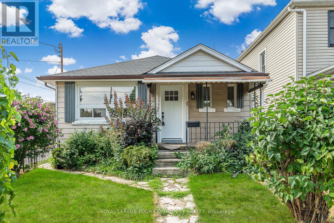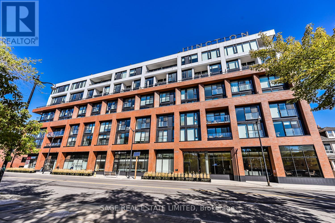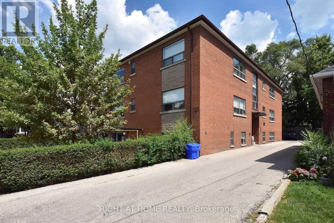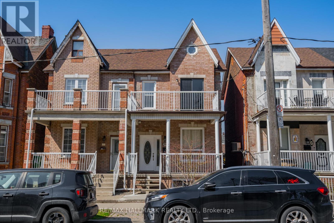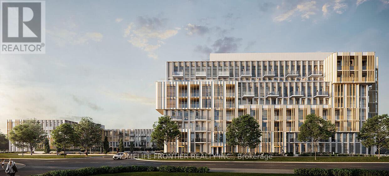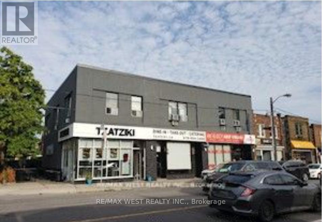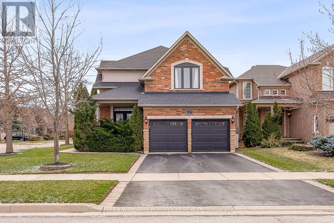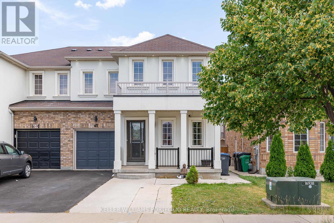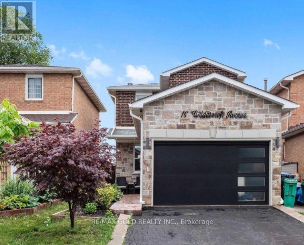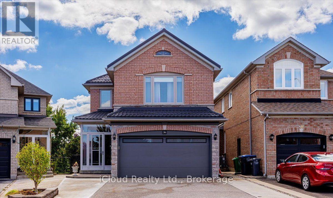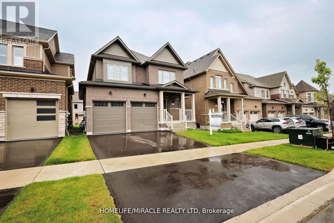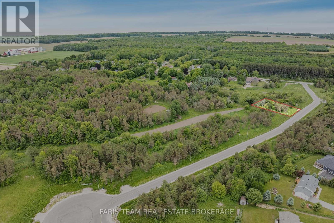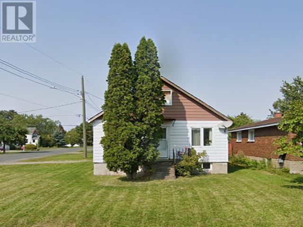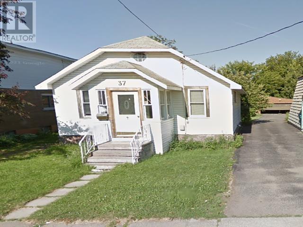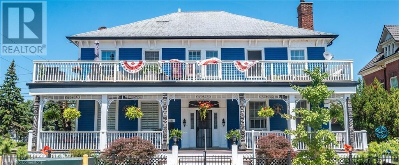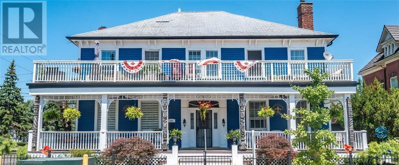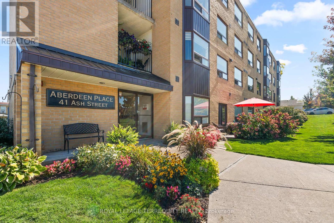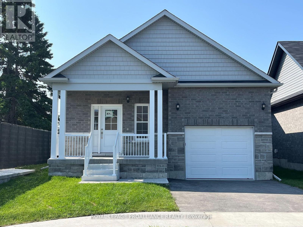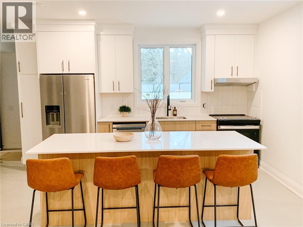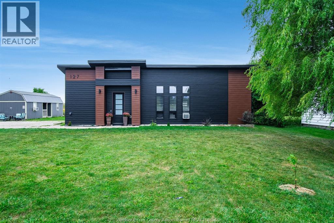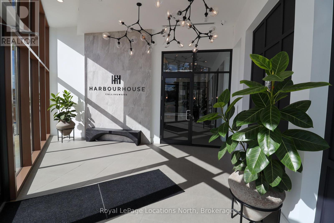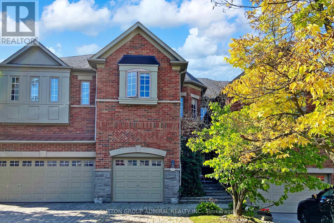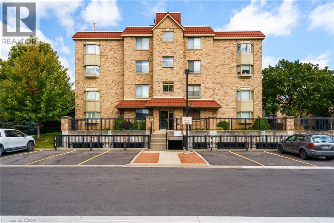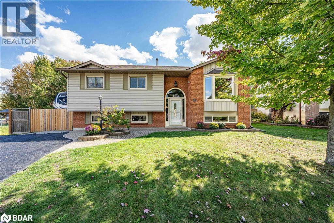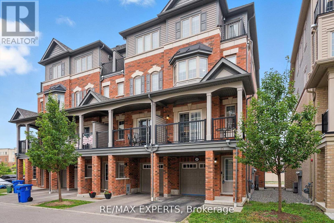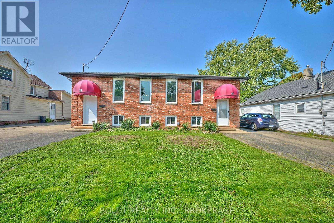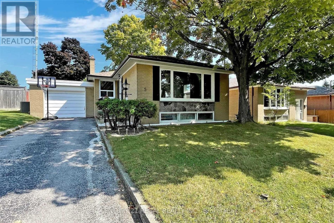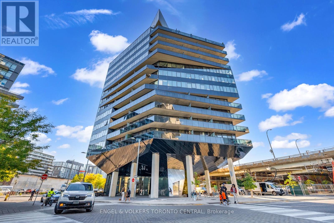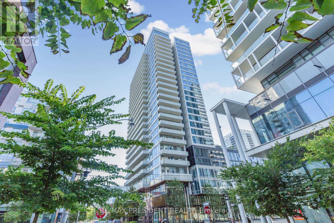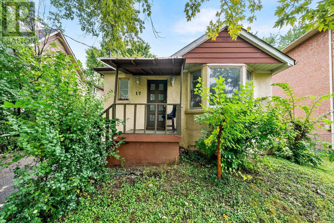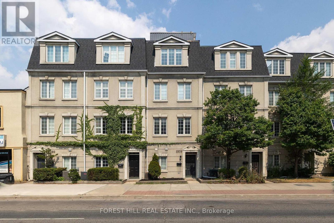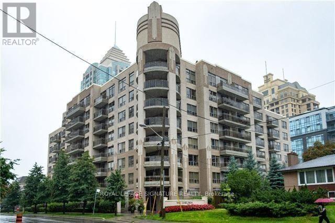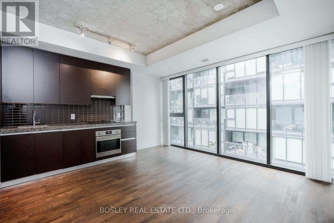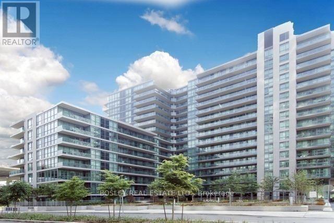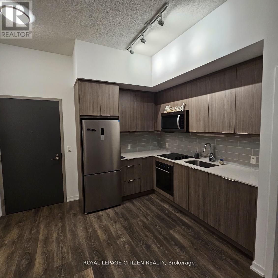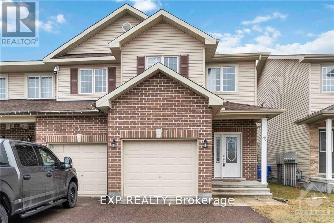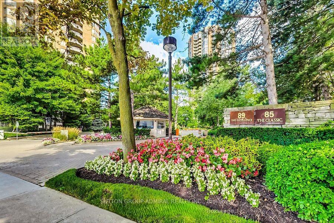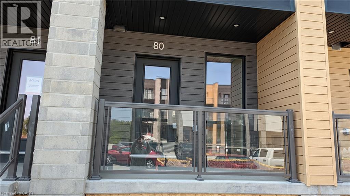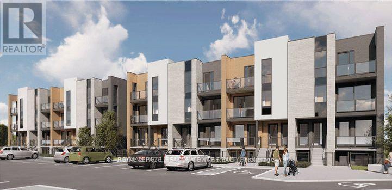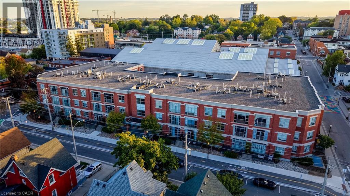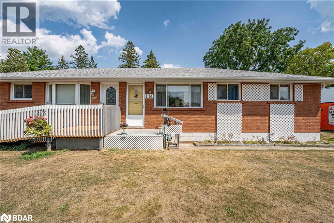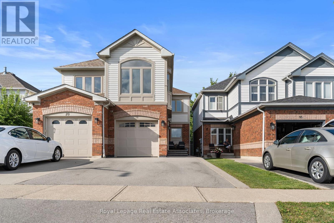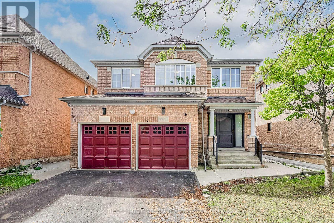1107 - 11 Charlotte Street
Toronto, Ontario
Bright South Corner 3-Bedroom Suite with City Views in the Heart of King West. This beautifully appointed corner unit offers nearly 1,000 sq. ft. of interior space with 3bedrooms and 2 full bathrooms, plus a spacious 260 sq. ft. balcony with sweeping city skyline views and a gas hookup for BBQ. The open-concept layout is exceptionally efficient, featuring floor-to-ceiling windows in every room, 9-foot ceilings, and real wood flooring throughout. The modern kitchen includes quartz countertops, a stainless steel gas cooktop, built-in oven, integrated fridge, and built-in dishwasher. The primary bedroom boasts a walk-in closet and a spa-like marble ensuite with a glass shower and separate soaking tub. Residents enjoy access to resort-style amenities including a rooftop pool and lounge area, full gym, and 24/7 concierge. Steps to the P.A.T.H., transit, restaurants, and the vibrant energy of King West. (id:50886)
Zolo Realty
5515 Outer Drive
Windsor, Ontario
2-Storey Home to Be Moved - Buyer Responsible This two-storey home is offered for purchase with the requirement that it be moved off-site by the buyer. The buyer will be responsible for arranging and covering all aspects of the relocation process, including but not limited to: professional moving/transport, obtaining all necessary city permits and approvals, utility disconnections/reconnections, and any costs or requirements related to the move and reinstallation on the new site. Important: This sale is for the home structure only. Land is not included. Buyer to conduct their own due diligence with respect to relocation feasibility, zoning, and municipal requirements. (id:50886)
Royal LePage Binder Real Estate
529 Sawmill Road
Douro-Dummer, Ontario
Stunning Waterfront Retreat - A Rare Gem! Whether you are dreaming of creating a a family compound or seeking a smart investment with multiple income generating units, this property delivers flexibility, privacy, and incredible potential! The main residence is a spacious 4 level sidesplit that offers the perfect blend of comfort, functionality, and waterfront luxury. Nestled on a picturesque lot, this property boasts breathtaking views and direct waterfront access - a true sanctuary for nature lovers and outdoor enthusiasts. Step inside to find a warm and inviting interior. Curl up by the fireplace for a relaxing evening with friends and family. The heart of the home boasts a bright, well appointed kitchen with multilevel spacious living areas that feature panoramic nature and river views. The two secondary structures offer solid foundations and great layouts ready for conversion into full living spaces. Ideal for In-law suites, guest houses, short term rentals or long term tenancies. Each building has it's own access and privacy, creating limitless layout possibilities. Enjoy the summer months in your private inground pool, or retreat to the bunkie along the waterfront, ideal for guests, a home office or a peaceful escape. Car lovers and hobbyists will appreciate the detached 3 car garage, including pit, with a living space! Plenty of room for all your toys and tools. Take solace knowing your pets are protected with Invisible Fencing around the perimeter of the property. Whether you are hosting summer gatherings, paddling along the river, or simply soaking in the serenity, this property offers a rare combination of Privacy, Space, and stunning Natural Beauty! This is more than a home - it's a lifestyle. Don't miss out on your opportunity to own a piece of paradise! Just a 2 minute drive to Stoney Lake public launch. (id:50886)
Century 21 Leading Edge Realty Inc.
1211 - 470 Dundas Street E
Hamilton, Ontario
Premium corner 2 Bedroom PENTHOUSE unit, 1 full bath and incredible 10ft ceilings with Floor to Ceiling windows with views of the LAKE!!! Open Floor Plan Kitchen and Great Room. Kitchen offers White shaker style cabinetry, Elegant White Quartz Counter tops, new Stainless Steel Appliances and Island with double sink and seating for 4. Great room with outdoor access to SOUTH WEST Balcony with SUN all day! Watch SPECTACULAR SUNSETS from your Balcony and Great Room. Primary Bedroom and second Bedroom with walk-in closets. LUXURIOUS 4 piece bathroom complete with soaker tub. Amazing Floor to Ceiling Windows tastefully upgraded with modern Zebra blinds provide plenty of Natural Light in every room and other upgrades! Convenient in suite laundry, laminate floors. Includes 1 Parking space #A565 and storage unit #114. Enjoy All of the Fabulous Amenities that this Building has to Offer Including Environmentally Friendly Geothermal Heating and AC, Party Rooms, Modern Fitness Facilities, Bike Room, 5th Floor access to Terrace with BBQs. Property Is Conveniently Located Minutes Away From Hwy 403 & Hwy 407, Aldershot GO Station. Enjoy a Hike along the Amazing trails and view the Smokey Hollow Waterfall close by. Enjoy living in this bright, sleek and stylish PENTHOUSE and experience Trend 3 living at its finest! Available December 1st, 2025 (id:50886)
Royal LePage Real Estate Services Ltd.
7 Maitland Avenue
Hamilton, Ontario
Fabulous 3 bedroom main floor rental in detached brick bungalow. New kitchen with double sink, eat-in dining area, centre island, quartz counter + backsplash, hardwood flooring throughout living area and all bedrooms. Oodles of natural light flows through large bay window in living room. Private entrance plus ensuite laundry. Parking and back garden access included. Great location; close to upper James shopping district, Limeridge mall, restaurants, public transit, quick access to the Linc and Hwy 403. Tenant pays 60% utilities (id:50886)
Royal LePage Signature Realty
45 Albert Street
Welland, Ontario
Welcome to this beautifully updated bungalow that blends comfort, style, and practicality. Featuring 2 bright and spacious bedrooms, this home offers a warm, inviting layout with tasteful modern finishes throughout. The renovated kitchen boasts sleek cabinetry, stainless steel appliances, and ample storage ideal for everyday living. Downstairs, you'll find a finished basement that adds valuable living space perfect for a cozy family room, home office, gym, or guest suite. Situated in a family-friendly neighborhood, this move-in-ready home offers the perfect balance of function and charm. Whether you're starting out or looking to simplify, this is a fantastic opportunity to own a stylish, low-maintenance home that checks all the boxes! (id:50886)
Royal LePage Your Community Realty
811 - 2720 Dundas Street W
Toronto, Ontario
The Gem of The Junction. This Exquisite Sub-Penthouse is Far From Your Typical Cookie-Cutter Condo. To Begin With, Its a True-Blue, Legitimate Three Bedroom Suite Spanning Nearly 1,300sf. Its Flawless Floor Plan Accommodates Every Type of Tenant, From Professionals Needing a Designated WFH Area, To Young Families With a Child or Two, To Empty Nesters Looking to Downsize Without Compromise. A Substantial Terrace, Complete with Water, Gas and Electrical Outlets, Only Adds to the Adoration. The View is Beyond Breathtaking. Unobstructed Sightlines to the South Frames the Entire City Skyline. Natural Light Soaks in From Every Corner While the Nearly 11ft Ceilings Amplify the Sense of Space. The Fluid, Almost Minimalist Design Doesnt Scrimp on Superb Finishes. Walnut Cabinetry with White Oak Flooring Throughout is a Nice Start. Charcoal Soapstone and Bianco Matte Porcelain Make for Incredible Compliments. Ingenious Upgrades Like the Kitchen Island Extension Add to the Form and Function. (id:50886)
Sage Real Estate Limited
121 Fourth Street
Toronto, Ontario
Exceptional 10-unit investment property in South Etobicoke. Completely renovated in 2018, featuring new wiring, plumbing, and modern kitchens with quartz counters and stainless steel appliances. Each unit includes in-suite laundry and A/C. The basement's height is 7.6 feet, and a security system with 6 cameras provides peace of mind. A 2020 roof and 6 parking spaces complete this impressive offering. The total square footage, as per floor plans, measures an impressive 6,648 square feet. The property's location adds to its appeal, with its proximity to the waterfront, walking/cycling trails, schools, Humber College's Lakeshore Campus, and public transit (including GO Train access). The existing mortgage is available for takeover at a rate of 3.30% with a maturity date at the end of 2028. (id:50886)
Right At Home Realty
Main - 180 Lansdowne Avenue
Toronto, Ontario
Client Remarks Spacious Modern 1 Bedroom Apt. On Main Floor Of House With Separate Entrance, Separate Temperature Controls, Spacious Living Area, Contemporary Design & Finishes, Large Kitchen, Tall Ceilings, Private Fenced Backyard Patio, Garage Parking And Workshop Available (Extra). In The Heart Of Toronto's Coolest West End Pocket. Steps To Roncy/Parkdale/Queen West/Little Portugal And Close To Ttc, Groceries, Parks, Incredible Restaurants & Local Shops. A Must See (id:50886)
Keller Williams Advantage Realty
140 - 1005 Dundas Street E
Oakville, Ontario
Welcome To The Wilmot A Brand New, Modern Condo Featuring 2 Bedrooms, 2 Full Bathrooms, And A Spacious 200 Sq Ft Private Terrace. This Beautifully Designed Unit Offers A Functional Open-Concept Layout, Contemporary Finishes, A Sleek Kitchen With Quartz Countertops And Built-In Appliances, In-Suite Laundry, And A Smart Home System For Added Convenience. Includes 1 Parking Space And 1 Locker. The Building Is Fully Equipped With Bell Fibre High-Speed Internet And Offers Premium Amenities Such As A State-Of-The-Art Gym, Yoga And Wellness Studio, And A Rooftop Garden With Lounge Areas And BBQs. Perfectly Located In The Heart Of Oakville, Close To Shopping, Transit, Parks, And Top-Rated Schools. A Fantastic Opportunity For First-Time Buyers, Downsizers, Or Investors. (id:50886)
Homelife Frontier Realty Inc.
10 - 425 Jane Street
Toronto, Ontario
Minutes To Bloor West Village, Baby Point, Convenient And Demand Location. 1 Bedroom On Lower Floor With Some Renovations. Funky, Cozy Space. Entry To Only 2 Units. Ample New Kitchen Cupboard And Storage. Some Bookcases And Kitchen Hutch Included. Landlord Looking For Tenant Who Has Reasonable Credit And Is Employed. Small Pets Welcome. No Dogs. Must Have Good References. Super Spot For One Person. Tenant responsible for hydro. (id:50886)
RE/MAX West Realty Inc.
2154 Kingsridge Drive
Oakville, Ontario
Gorgeous brick and stone four bedroom home in prime West Oak Trails. Features open concept design, hardwood floor in living/dining rooms. Large eat-in kitchen with walk-out to yard. Cozy family room with gas fireplace. Large bedrooms w/ vaulted ceilings, primary bedroom with ensuite washroom featuring soaker tub & separate shower. Must see! (id:50886)
Keller Williams Portfolio Realty
Bsmt - 67 Commodore Drive
Brampton, Ontario
Beautiful 3 bedroom Basement unit In Prestigious Credit Valley Community; Near Mt Pleasant Go Station, Schools, Walmart/Home Depot. (id:50886)
Keller Williams Portfolio Realty
16 Wildercroft Avenue
Brampton, Ontario
Welcome to 16 Wildercroftan extensively upgraded 3-bedroom home (including basement) in Brampton's sought-after Heartlake community. This move-in ready detached property features a private backyard with no rear neighbours and direct access to a serene open field. The finished basement offers added living space with a kitchenette, 3-piece bathroom, laundry, and a spacious rec roomperfect for in-laws, guests, or additional family use. Ideally situated near schools, parks, public transit, and major retailers like FreshCo, Walmart, and Fortinos, this home offers the perfect blend of comfort, convenience, and community. (id:50886)
RE/MAX Gold Realty Inc.
36 Pacific Wind Crescent
Brampton, Ontario
Welcome to this beautifully maintained home offering nearly 3,000 sq. ft. of updated meticulously designed living space! Featuring a 2022 concrete driveway, metal roof, upgraded garage door, and no rear neighbours, this property combines privacy with style. Enjoy outdoor living on the covered composite deck with glass railings, planters, and 6-seat hot tub, surrounded by mature trees. Inside, the main floor impresses with herringbone tile, a modern low-profile gas fireplace, Illuminated ceiling with remote and a 4-season sunroom offering a serene retreat with heated floors and panoramic seasonal views. The show-stopping coffered ceiling 2022 eat-in kitchen dazzles with custom cabinetry including soft-close drawers, Silestone quartz counters, Bosch Black stainless steel appliance package, gas cooktop, pot filler, soap dispenser, Laundry closet equipped with Samsung machines (gas dryer) and storage. Kitchen also includes built-in office nook and utility closet for maximum convenience. Every detail reflects quality as Upstairs boasts angled hardwood flooring, a beautifully renovated main bath, and a luxury ensuite, while three spacious bedrooms include wall mounted shelving. Additional features include a Lennox furnace & A/C (2022), HEPA air filtration system, tankless water heater, and water softener. Finished basement with raised subfloor, versatile recreation space, Kitchenette, 3 pc washroom, media room that can double as a fourth bedroom. Garage wired for EV charging future ready convenience, abundant storage & direct interior access. This is a home that will impress at every turn, offering sophistication, comfort, and standout value in a fantastic Brampton location close to a major shopping centre and a short distance to highway 410. Stunning, Updated Family Home. No backyard neighbours; mature trees and privacy. Illuminated staircase, Basement includes Separate legal entrance. (id:50886)
Icloud Realty Ltd.
8 Copperhill Heights
Barrie, Ontario
2 Years NEW, Full Brick 4 BR 3 WR house with deep lot. Around 2200 SQFT above grade living. Main Floor boost 9 Feet ceilings and Vinyl flooring with Family room with fireplace. Modern Kitchen with upgraded Cabinets along with extra pantry for storage. Second floor with 4 Good size bedrooms. Primary BR with attached modern WR. Upstairs laundry. Updated elevated basement with bigger windows. Minutes drive to Major shopping, GO station & HWY 400. Upgrade includes - Elevated basement for larger windows, Deep lot (112 Feet) for larger backyard and extra Pantry storage in kitchen. (id:50886)
Homelife/miracle Realty Ltd
Lot 34 Rue Eric
Tiny, Ontario
Top 5 Reasons You Will Love This Property: 1) Design your ideal home or take advantage of a prime opportunity for builders with multiple lots ready for development 2) Exceptional location with easy access to schools, parks, shopping centers, and picturesque beaches 3) The lots are fully serviced with natural gas, municipal water, and high-speed internet readily available at the property line 4) Zoning regulations support the construction of both detached and semi-detached homes in a highly desirable, private neighbourhood 5) These spacious lots are encircled by mature trees, offering a peaceful and scenic environment. (id:50886)
Faris Team Real Estate Brokerage
24 Stevens St
Sault Ste. Marie, Ontario
Welcome to 24 Stevens Street — a 1.5 storey home perfectly situated on a corner lot in a central location, offering exceptional convenience within walking distance to numerous amenities. This property features 3 bedrooms, 1 bathroom, and a full basement providing ample storage or future development potential. Enjoy the comfort and efficiency of forced air natural gas heating. This home is perfect for families, first-time buyers, or investors alike. Don't miss out - book your viewing today! (id:50886)
RE/MAX Sault Ste. Marie Realty Inc.
37 Algoma Ave
Sault Ste. Marie, Ontario
Welcome to 37 Algoma Street — a 1.5 storey home located in a hilltop area close to numerous amenities. This property offers 2 bedrooms, 1 bathroom, a full basement, and efficient forced air natural gas heating, providing excellent potential for first-time buyers, downsizers, or investors. Don't miss out-book your viewing today! (id:50886)
RE/MAX Sault Ste. Marie Realty Inc.
101 Lock Street E
Dunnville, Ontario
Welcome to 101 Lock St E, a truly unique home in the heart of Dunnville. Quietly nestled just 1 block from the Grand River, and downtown shopping/dining, you'll enjoy being walking distance from everything Dunnville has to offer. Ample living space while collecting up to date rents from the apartments. The curb appeal grabs your attention from a distance. The massive deck with its hanging ferns, landscaping, and exotic trees, will have you enjoying your coffee a little more every morning. The main floor is great for entertaining family and friends with ample space to gather around your wood burning fireplace. The office, or bedroom, with an ensuite, and stained glass, will enable you to create your own custom space. The large kitchen, with walk-out to the back patio, and walk-out to the mudroom, will have you preparing your favorite meals and enjoying conversation in the heart of the house. The primary bedroom, with ensuite, and 3 complimentary bedrooms, provide enough space for a growing family, or multi-generational family to create their own personal space. A generous living room, small half kitchen, work room, 4-piece bathroom and a walk-out make this living space perfect for many uses. Live on in the main floor and basement unit while earning passive income from the 3 auxiliary apartments that round out this home. All three have been recently updated, including parking, 2 have in-suite laundry, up-to-date market rents and some great tenants. Step out onto your new patio, covered with grape vines, and watch everyone enjoying the inground pool with a water slide. Too cold, then look no further than the Pool Room for year round hot tubbing. Kids can enjoy the play area, all fenced in for everyone's enjoyment. Built in BBQ, fridge and prep area, lounge chairs placed to compliment everyone's tolerance of the sun, really make this home one you will create memories in for a long time! (id:50886)
RE/MAX Escarpment Frank Realty
101 Lock Street E
Dunnville, Ontario
Welcome to 101 Lock St E, a truly unique home in the heart of Dunnville. Quietly nestled just 1 block from the Grand River, and downtown shopping/dining, you'll enjoy being walking distance from everything Dunnville has to offer. Ample living space while collecting up to date rents from the apartments. The curb appeal grabs your attention from a distance. The massive deck with its hanging ferns, landscaping, and exotic trees, will have you enjoying your coffee a little more every morning. The main floor is great for entertaining family and friends with ample space to gather around your wood burning fireplace. The office, or bedroom, with an ensuite, and stained glass, will enable you to create your own custom space. The large kitchen, with walk-out to the back patio, and walk-out to the mudroom, will have you preparing your favorite meals and enjoying conversation in the heart of the house. The primary bedroom, with ensuite, and 3 complimentary bedrooms, provide enough space for a growing family, or multi-generational family to create their own personal space. A generous living room, small half kitchen, work room, 4-piece bathroom and a walk-out make this living space perfect for many uses. Live in the main floor and basement unit while earning passive income from the 3 auxiliary apartments that round out this home. All three have been recently updated, including parking, 2 have in-suite laundry, up-to-date market rents and some great tenants. Step out onto your new patio, covered with grape vines, and watch everyone enjoying the inground pool with a water slide. Too cold, then look no further than the Pool Room for year round hot tubbing. Kids can enjoy the play area, all fenced in for everyone's enjoyment. Built in BBQ, fridge and prep area, lounge chairs placed to compliment everyone's tolerance of the sun, really make this home one you will create memories in for a long time! (id:50886)
RE/MAX Escarpment Frank Realty
304 - 41 Ash Street
Uxbridge, Ontario
Bright, Spacious, and Move-In Ready! The Perfect Uxbridge Condo! Welcome to Aberdeen Place, a rare, well-maintained low-rise condo in the heart of Uxbridge. This 2-bedroom, 2-bathroom unit offers a functional layout designed for comfortable living, all on nearly 1,200 square feet. Step inside to discover brand-new modern vinyl flooring throughout completely CARPET FREE and freshly painted walls that create a bright, airy atmosphere. The kitchen features new stainless steel appliances, perfect for cooking or entertaining. New modern light fixtures throughout adding a simplistic stylish touch! Baseboard electric heating? No problem! For convenience two portable air conditioners are included for comfort during summer months. This unit comes with secure underground parking and an exclusive storage locker, giving you peace of mind and extra space. Not to mention the NEW WINDOWS installed recently by the condo corporation. The building is well-maintained, low-rise, and built to last, providing a quiet and welcoming community atmosphere. Located just steps from Uxbridge's vibrant downtown, enjoy easy access to specialty shops, restaurants, cafés, the Roxy Theatre, parks, and scenic trails. Public transit and major roadways are nearby, making commuting or weekend adventures simple. Whether you're downsizing, starting fresh, or seeking a stress-free lifestyle, this condo combines space, comfort, security, and small-town charm in one move-in ready package. Don't miss this opportunity to embrace modern living in a welcoming Uxbridge community! (id:50886)
Royal LePage Terrequity Realty
473 Joseph Gale Street
Cobourg, Ontario
Welcome to East Village in the beautiful Town of Cobourg, a sought after community located a walk or bike ride to Lake Ontario's vibrant waterfront, beaches, downtown, shopping, parks and restaurants. This brand new, gorgeous 2 Bedroom, 2 Bath bungalow features stylish upgrades and finishes. Upgraded Kitchen with Island, modern light fixtures and loads of cabinet space. Open-concept Dining/Kitchen/Living Space with coffered ceilings. Relax in the Great Room or host family gatherings. Primary Bedroom with a walk-in closet and ensuite. Second Bedroom can be used as a Guest Room, Den or an Office for your work-at-home needs with available fibre internet. Upgraded oak stairs lead toy our full Basement, perfect for storage, workshop or extend your living space even further with option to add Bedrooms, Rec Room and Bathroom (includes rough-in). Newly constructed, gorgeous privacy fencing and back deck. Attached garage with upgraded garage door opener. Includes Hi-Eff gas furnace, HRV for healthy living, Luxury Vinyl Plank & Tile flooring. Builder is registered with TARION for 7 Year Home Warranty Program. Easy commute to GTA via car or VIA. Enjoy living in Cobourg's beautiful east end location. Complete list of upgrades and optional basement floor plans available. Move right in and enjoy life in Cobourg...Immediate possession available! Interior photos are virtually staged. (id:50886)
Royal LePage Proalliance Realty
150 Alma Street Unit# 102
Rockwood, Ontario
Welcome to Suite 102 at the 150 Alma Luxury Apartments in the heart of Rockwood. Suite 102 offers a spacious layout with 2 bedrooms & 1.5 bathrooms. Meticulously designed, this accessibility friendly suite has a barrier free entrance and pathways & widened doorways and hallways. Finished top to bottom with elegant finishes, designer kitchen & bathrooms, heated polished concrete flooring, smart home technology and a private patio. The designer kitchen is equipped with accessibility friendly stainless steel appliances, quartz countertops and custom cabinetry. The primary bedroom features a 3 piece ensuite. This suite is complete with 1 parking space. Simply move in and enjoy a worry-free chic lifestyle! (id:50886)
The Realty Den
127 William Street
Chatham-Kent, Ontario
Modern and stylish, this 3-bedroom home was built in 2020 and offers comfortable, efficient living with in-floor heating throughout. The open-concept layout features a spacious living room that flows into a beautifully designed kitchen complete with an island, pantry, and stainless steel appliances - perfect for entertaining and everyday living. Situated on a generous 0.46-acres lot on the edge of Merlin, this property offers both space and privacy. A large outbuilding currently serves as additional storage and workout space, with a second shed providing even more utility. A rare opportunity to enjoy modern living in a rural village setting! (id:50886)
Century 21 Local Home Team Realty Inc.
518 - 31 Huron Street
Collingwood, Ontario
Be the first to call this stunning suite at Harbour House home. Designed by acclaimed CEBRA Architects, this boutique waterfront residence blends Scandinavian-inspired simplicity with Collingwood's natural charm. This 1 bedroom + den, 1 bathroom suite has never been lived in and offers airy 9 foot ceilings, engineered hardwood floors, and oversized windows that flood the space with natural light. The modern open-concept layout includes a sleek kitchen with quartz countertops, integrated appliances, and a stylish living area that walks out to a private balcony. The versatile den is ideal for a home office, guest bedroom, or reading nook. Enjoy the benefits of your assigned underground parking space. At Harbour House, residents will enjoy exceptional amenities: a state-of-the-art fitness studio, party room/lounge, guest suites, pet spa, gear prep room, and an expansive rooftop terrace with BBQs and breathtaking waterfront views. Located in the Shipyards district, you're steps from the harbor, scenic trails, downtown shops, dining, and just minutes to Blue Mountain. A rare opportunity to live in Collingwood's most exciting new address. Ready to apply? For ease and consistency of application, please reach out for your invitation/application to Single Key - a secure 3rd party application tool that includes a complimentary credit report. Immediate occupancy available. (id:50886)
Royal LePage Locations North
76 Westbury Court
Richmond Hill, Ontario
A rare opportunity in the heart of sought-after Westbrook! This spacious freehold townhome is situated on a premium deep ravine lot extending 172 feet, offering privacy and serene views. With parking for 3 vehicles, this home combines space, functionality, and location.Featuring 3+1 bedrooms, 4 bathrooms, and a fully finished basement, the layout is ideal for families and entertaining. The elegant open-concept main floor boasts a formal living and dining area with coffered ceilings, and a sun-filled eat-in kitchen with a bay window, centre island, and stainless steel appliances all open to a cozy family room with a gas fireplace and views of the lush, treed backyard.Upstairs, the oversized primary suite offers a private retreat with a sitting area, walk-in closet, and 4-piece ensuite. The bonus finished basement includes an additional bedroom and bathroom perfect for guests, in-laws, or a home office. (id:50886)
Sutton Group-Admiral Realty Inc.
3499 Upper Middle Road Unit# 211
Burlington, Ontario
***NO CONDO FEES FOR SIX MONTHS...Vendor offering maintenance fees paid up front.*** Discover the perfect mix of comfort and convenience in this beautifully maintained 1-bedroom, 1-bath condo in the sought-after Walker’s Square community. The open layout showcases a bright and spacious living area and a smartly designed eat-in kitchen with abundant white cabinetry and stainless-steel appliances. The generously sized primary bedroom pairs perfectly with the convenience of in-suite laundry and 4-piece bathroom. Step onto your private balcony to unwind amidst mature trees and meticulously landscaped grounds—a tranquil park-like backdrop that offers both privacy and natural beauty. The building is smoke-free and impeccably cared for, providing a peaceful, worry-free lifestyle. Enjoy an exclusive underground parking and the added bonus of a locker space conveniently located on the same level as the suite. Exceptional on-site amenities include a party room, fitness centre, car wash station, and a community patio with BBQ area—ideal for entertaining or relaxing with neighbours. All this just steps from shopping, transit and everyday essentials, with quick access to the 403, QEW and GO Station. Affordable, convenient living in a truly desirable location—your new home awaits! Some photos have been virtually staged. (id:50886)
RE/MAX Escarpment Realty Inc.
52 Roth Street
Angus, Ontario
Welcome to this beautifully maintained raised bungalow with in-law potential, offering the perfect blend of comfort, space, and convenience. The bright, open-concept main floor features a spacious kitchen overlooking the dining area with a walkout to the rear deck - ideal for entertaining. A large living room with a striking bay window floods the space with natural light. The main level includes three generous bedrooms, including a primary suite with direct access to a semi-ensuite bathroom. Downstairs, the fully finished basement - with a separate entrance - boasts a massive family room with a cozy gas fireplace, a fourth bedroom, a 3-piece bathroom with heated floors, and plenty of storage. This home is fully plumbed for natural gas, including a BBQ hookup on the back deck. The oversized, fully fenced backyard backs directly onto Leclair Park, offering serene views and no rear neighbours. A detached, insulated shop equipped with a heat pump, 30-amp service, heating, and air conditioning provides the perfect space for hobbies, a workshop, or additional storage. Conveniently located within walking distance to schools, shopping, trails, and town amenities, and just a short drive to Base Borden, Alliston, and Barrie - this home has it all. Dont miss your chance to make it yours! (id:50886)
Keller Williams Experience Realty Brokerage
32 Aquatic Ballet Path
Oshawa, Ontario
Executive Tribute-built 4-bedroom, 3-bath end-unit townhouse in sought-after North Oshawa, offering approx. 1,975 sq. ft. of upgraded living space. Features include an open-concept layout, Pot Lights, designer hardwood on main, upgraded oak staircase with iron pickets, carpet-free bedrooms with laminate, gourmet kitchen with stainless steel appliances, two balconies, and direct yard/garage access. Bali faux wood blinds, second-floor laundry, and bright, spacious rooms throughout. Faces green space. Minutes to UOIT, Durham College, and Hwy407. POTL fee covers garbage, snow removal & grounds maintenance (id:50886)
RE/MAX Experts
17-19 Colborne Street
Thorold, Ontario
Welcome to 1719 Colborne Street, Thorold!This pair of well-maintained raised bungalows offers an incredible opportunity in the heart of Thorold. Each home features 3+1 bedrooms, 2 full bathrooms, and 2 full kitchens, with a basement walk-up providing a flexible layout ideal for first-time buyers, investors, or multi-generational families.Both properties offer ample parking, and 19 Colborne includes the added potential to build a garagea valuable option for convenience and future equity growth. Recent updates include brand-new windows, exterior doors, updated siding, and new eavestroughs, adding curb appeal and long-term peace of mind. Beautiful cedars line the rear of the property, enhancing privacy and outdoor enjoyment.Centrally located, residents will appreciate being just minutes from schools, parks, shopping, Brock University, public transit, and major highways, offering the perfect balance of lifestyle and accessibility for families and commuters alike.An advantage is the option to purchase both 17 and 19 Colborne together, creating a unique opportunity for larger households or savvy investors seeking a prime property package in a growing Niagara community. Don't miss this exceptional chance to secure one or two homes in a sought-after Thorold neighbourhood. (id:50886)
Boldt Realty Inc.
Lower Room - 5 Stevenvale Drive
Toronto, Ontario
Absolutely Stunning Basement Apartment With Modern Kitchen, Separate Entrance And Private Laundry For Basement Tenants. Largest bedroom ($1000) and second largest bedroom ($800) with ensuite available for rent. Close To All Amenities School, Parks, Library, Ttc, Centennial College, Uoft, Centennial Recreation Centre, Shopping Centre, Mins To Hwy 401. All utilities included. Students and single professional welcome! (id:50886)
Century 21 Regal Realty Inc.
310 - 21 Lawren Harris Square
Toronto, Ontario
Welcome to this 1 bdrm stylish space that offers an east-facing exposure and fills the space with warm morning light through floor-to-ceiling windows. The open-concept layout, with expose concrete ceiling, large terrace and contemporary finishes make smart use of every inch-perfect for first-time buyers, young professionals, or savvy investors alike. Enjoy the convenience of two secure bike racks, ideal for urban living. Nestled in a modern, less-than-5-year-old building, residents have access to exceptional amenities including a fully equipped gym, children's playroom, outdoor BBQ area, and guest suites for visiting family and friends.Steps from Corktown Commons, Riverside, the DVP, and the Distillery District, this location offers effortless access to transit, parks, and Torontos downtown core. (id:50886)
Engel & Volkers Toronto Central
2401 - 20 Tubman Avenue
Toronto, Ontario
Welcome to this sun-drenched condo in one of downtown Torontos most vibrant and growing communities. Built less than five years ago, this modern residence offers the perfect blend of style, functionality, and location. The highlight of this home is the expansive private balcony with unobstructed views of the iconic CN Tower, Lake Ontario, and the Toronto skyline ideal for morning coffees, evening sunsets, or entertaining guests against the city backdrop. Inside, this thoughtfully designed 1-bedroom + den layout maximizes comfort and versatility. The den is large enough to serve as a productive home office or cozy childs space. The primary bedroom comes with blackout blinds and a built-in closet organizer for added convenience. The bathroom is equipped with a full-sized washer/dryer and extra storage above the toilet. The open-concept kitchen and living area features quartz countertops, soft-close cabinetry, under-mount lighting, and integrated appliances including a built-in microwave and sleek electric cooktop .Beyond your suite, residents of 20 Tubman enjoy outstanding building amenities designed for lifestyle and leisure. Stay active in the fully equipped fitness centre and yoga studio, relax in the outdoor garden oasis, and an outdoor BBQ area. For larger gatherings, the condo offers a stunning party room with soaring 20-foot ceilings, a private kitchen, and washrooms an exceptional space for entertaining and celebrations. Located in the heart of Torontos sought-after Regent Park/Distillery District area, everything you need is just steps away. Enjoy favorites like Le Beau Croissants, and Pizzeria right in your building, or explore nearby dining options like sushi and other restaurants. A short walk takes you to the historic Distillery District, St. Lawrence Market, and endless parks, sports field, schools, and the Aquatic Centre. With transit at your doorstep, this condo offers unbeatable convenience for urban living. This is what you've been looking for! (id:50886)
RE/MAX President Realty
Main - 17 Pleasant Avenue
Toronto, Ontario
Your search stops here! This charming main floor bungalow offers 3 spacious bedrooms, 1 bathroom, and a family-sized kitchen with ample storage. Enjoy a huge backyard and 2 parking spaces, all in a prime location near Yonge and Steeles. Walking distance to TTC, parks, shopping, schools, restaurants, and more. Shared laundry available. Tenant is responsible for 60% of utilities. Don't miss out on this fantastic rental opportunity! (id:50886)
Royal LePage Signature Realty
1376 Eglinton Avenue W
Toronto, Ontario
Large, bright south facing bright and spacious townhome located next to the TTC and soon to open Eglinton Crosstown, Minutes to 401. 3 large bedrooms, 2.5 bathrooms with built-in parking. Hardwood floors throughout. Newly updated kitchen cabinets, Stainless steel appliances, large ensuite washer/dryer. Huge rooftop terrace with unobstructed downtown view. Excellent area influences including one of the top school districts, many parks, restaurants and shopping nearby. (id:50886)
Forest Hill Real Estate Inc.
706 - 19 Barberry Place
Toronto, Ontario
Prime Location At Bayview & Sheppard, Nice & Quiet Building. Super Clean And Spacious, One Bedroom + Den, Two Bathrooms. Modern Kitchen With Breakfast Bar, Walkout To Balcony, Den Can Be Used As A 2nd Bedroom, Master Bedroom With 4 Pc Ensuite, Double Closet, Walk To Bayview Village Mall, Loblaws And Restaurants, 1Min Walk To Bayview Subway Station. (id:50886)
Royal LePage Signature Realty
906 - 38 Stewart Street
Toronto, Ontario
The Pinnacle Of King West Living. This Lofty One Bedroom Suite Is Just Shy Of 500 Sq Ft. Enjoy 9Ft Ceilings, Three Large Closets, Engineered Hardwood Floors, Modern Finishes, And A Bedroom Large Enough For A King Bed. Ultra Efficient Layout Ensures No Wasted Space. Plenty Of Natural Light With Approximately 14' Of Floor To Ceiling Windows. Last But Not Least, The Location Is Unbeatable. Everything You Could Possibly Need Is At Your Doorstep: Transit, Bars, Restaurants, Shops, Entertainment, And Groceries. State Of The Art Amenities Include An Outdoor Pool, Gym, 24 Hour Concierge, Rooftop Deck, And More. (id:50886)
Bosley Real Estate Ltd.
468 - 209 Fort York Boulevard
Toronto, Ontario
Welcome to Suite 468 at 209 Fort York Blvd a thoughtfully designed, open-concept 1-bedroom condo nestled in the heart of downtown Toronto. Perfectly positioned just steps from Liberty Village, King West, Queen West, the Waterfront, and The Bentway, this home offers unbeatable access to the city's most vibrant neighbourhoods. With TTC at your doorstep and every downtown convenience close by, enjoy a seamless urban lifestyle. The building features an impressive array of resort-style amenities, including an indoor pool, jacuzzi, rooftop sundeck, fully equipped fitness centre, party room, guest suites, theatre room, and visitor parking. Whether you're entertaining or unwinding, everything you need is right here. Modern, convenient, and ideally located don't miss your chance to make this exceptional space your home. (id:50886)
Bosley Real Estate Ltd.
108 - 36 Forest Manor Road
Toronto, Ontario
Welcome to 36 Forest Manor Road. This bright and spacious 2-bedroom, 2-bathroom condominium offers a practical blend of comfort and convenience. The suite includes one owned parking space and one locker for added storage. Residents enjoy access to a variety of amenities, including an indoor pool, theatre room, fitness centre, party room, family lounge, and multi-purpose spaces. With direct indoor access to grocery shopping, as well as proximity to parks, dining, retail, and a community centre, everyday living is made easy. Excellent transit options and quick highway access provide seamless connectivity across the city. A great opportunity to own in a well-managed building in a highly accessible North York location. (id:50886)
Royal LePage Citizen Realty
36 Bellwood Drive
Arnprior, Ontario
Welcome to this beautifully maintained 3-bedroom, 2.5-bathroom townhome located in one of the most sought-after neighborhoods. With its modern design and open-concept main floor, this home offers a spacious living area, a bright dining space, and a stylish, functional kitchen perfect for both everyday living and entertaining. The second level features a generous primary bedroom with its own ensuite and ample closet space, along with two additional bedrooms and a full bath ideal for family or guests. Situated close to top amenities, schools, transit, and shopping, this property is an excellent choice for both homeowners and investors alike. Don't miss the chance to make it yours - book your private showing today! (id:50886)
Exp Realty
801 - 85 Skymark Drive
Toronto, Ontario
The Classic of Skymark Place built by Tridel with first class services. Floor to ceiling windows with south east views. Three walk-outs to terrace. Two owned/deeded parking spaces and a deeded locker. As per MPAC and Builder Floor Plans - 1,940 square feet plus a 174 square feet terrace. Amenities include - Indoor & Outdoor Pools, Guest Suite, Squash & Tennis Court, Gym, Library, Visitor Parking, Gatehouse and Concierge/Security. Bright - Spacious - Vacant. Floor Plan - see attachments. (id:50886)
Sutton Group-Admiral Realty Inc.
261 Woodbine Avenue Unit# 80
Kitchener, Ontario
Spacious, Modern 2-Bedroom Condo in Desirable Kitchener South! Discover the perfect blend of style and comfort in this bright, spacious 2-bedroom, 2-bathroom condo. With an open-concept design, upgraded kitchen cabinetry, a functional island, and contemporary lighting, this home is ideal for those who want modern living. Step out onto your private balcony off the primary bedroom with its own ensuite bathroom, or retreat to the comfort of this carpet-free unit.. Key Highlights: Generous 1,023 sq. ft. of living space. Nearly-new appliances including fridge, stove, washer, dryer, water softener, and on-demand water heater. One designated parking space virtually, at your front door. This is a prime location with quick access to Highway 401, and is walking distance to public school. Shopping, the newly built library, huge splash pad are all close by. This is your opportunity to enjoy upscale living in sought-after Kitchener South. (id:50886)
Royal LePage Wolle Realty
E11 - 261 Woodbine Avenue
Kitchener, Ontario
Beautiful 3 Bedroom & 2 Washroom Townhome bungalow style, Open Concept kitchen with quartzcounter tops and stainless-steel appliances. Modern laminate flooring and ceramics through out.Master Bedroom with ensuite bathroom and a walk-in closet. Features a partially covered 10x20 patio,backing to a green space. Central Air. One Parking spot. Great area in Huron Park subdivision withclose proximity to shopping, parks, schools and hwys. 1GB Fiber Internet with Bell included. (id:50886)
RE/MAX Real Estate Centre Inc.
165 Duke Street E Unit# 105
Kitchener, Ontario
Downtown Living at Its Best! Welcome to Unit 105 at 165 Duke Street East, offering nearly 1,500 sq. ft. of stylish urban living in the heart of Downtown Kitchener. This spacious 2-bedroom plus den layout combines modern comfort with unbeatable convenience—just steps from the Kitchener Farmers’ Market, LRT, restaurants, shops, and the growing tech hub. Enjoy open-concept living with generous principal rooms, high ceilings, and large windows that fill the space with natural light. The den provides a perfect home office or guest space, and with two parking spots included, you’ll have the rare advantage of downtown convenience without compromise. Whether you’re a professional, downsizer, or savvy investor, this is a standout opportunity to own in one of Kitchener’s most desirable downtown addresses. (id:50886)
RE/MAX Twin City Realty Inc.
114 Malcolm Street
Angus, Ontario
Welcome to this charming semi-detached home, perfectly suited for first-time homeowners, young families, or those looking to downsize. Nestled on a large, private lot in a quiet and family-friendly subdivision in Angus, this home offers comfort, space, and convenience in a desirable location. Inside, you'll find a bright and inviting living room filled with natural light, perfect for relaxing or entertaining. The eat-in kitchen offers a functional layout and features a walkout to the fully fenced backyard - an ideal setting for children, pets, or outdoor gatherings. The home boasts three generously sized bedrooms and a full 4-piece bathroom, with the bathroom window replaced in 2013 for added efficiency. Original hardwood floors lie beneath the current flooring in the living room and bedrooms, offering the opportunity to refinish and restore them to make them great again. Notable updates include a gas furnace (2024) with baseboard heating as an alternative, a Generac generator (2024) with warranty, a newer 100-amp electrical panel (2021), and roof shingles replaced in 2021. The living room and kitchen windows were updated in 2018, enhancing both comfort and energy efficiency. The untouched basement provides plenty of extra storage. Located close to schools, shopping, parks, and scenic walking trails, this home offers excellent access to everyday amenities. It's also just a short commute to Base Borden, Alliston, and Barrie, making it ideal for commuters or military families. (id:50886)
Keller Williams Experience Realty Brokerage
18 Emslie Street
Halton Hills, Ontario
This fully renovated home combines modern design with timeless charm, offering a move-in ready opportunity in one of Georgetown's most sought-after neighbourhoods. From the moment you arrive, you'll be impressed by the curb appeal and attention to detail throughout. Step inside to a bright, open-concept main floor featuring sleek finishes, wide-plank flooring, and large windows that fill the space with natural light. The chef-inspired kitchen is the heart of the home, complete with quartz countertops & Backsplash, custom cabinetry, and stainless-steel appliances perfect for everyday living and entertaining. The upper level offers spacious bedrooms and beautifully updated bathrooms, including a serene primary retreat. Every corner of this home has been thoughtfully upgraded, blending style and functionality seamlessly. The finished lower level provides additional living space, ideal for a family room, home office, or gym. Outside, enjoy a private backyard perfect for relaxing or hosting summer gatherings. Conveniently located close to schools, parks, shops, and transit, this home checks all the boxes for families and professionals alike. Don't miss your chance to own this turnkey beauty in the heart of Georgetown! (id:50886)
Royal LePage Real Estate Associates
Upper - 5930 Bassinger Place
Mississauga, Ontario
4 bedrooms Detached in the heart of Churchill Meadows! Offers a perfect blend of luxury and comfort with 4 spacious bedrooms and 3bathrooms, including a beautifully appointed master suite featuring a double-sink ensuite. Step inside to a grand entrance with an elegant curved wooden staircase, leading to a main floor that boasts hardwood flooring throughout the inviting sitting area, dining room, and lounge. The powder room and laundry are located on the main floor for convenience. A double garage and parking for 1 vehicles, you'll enjoy unmatched convenience. Situated in a prime location, this home is surrounded by excellent schools, beautiful parks, and major shopping malls, ridgeway plaza with effortless access to highways 401 and 403 as well as public transit. Tenant to provide employment letter, tenant liability insurance, rental app, proof of income,1st & last month deposit. (id:50886)
Sotheby's International Realty Canada

