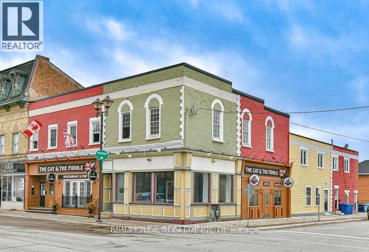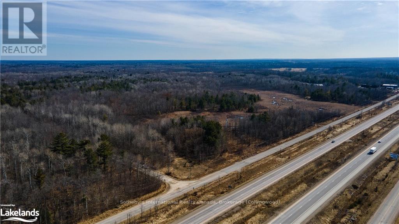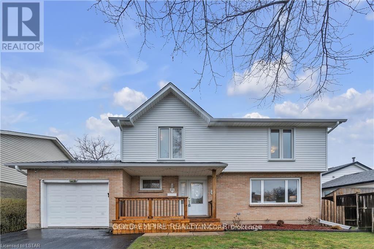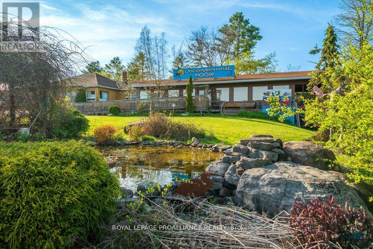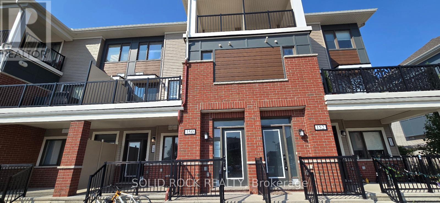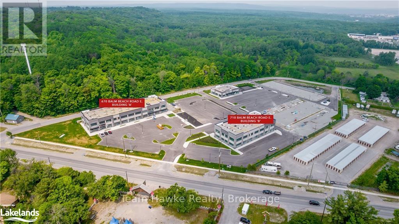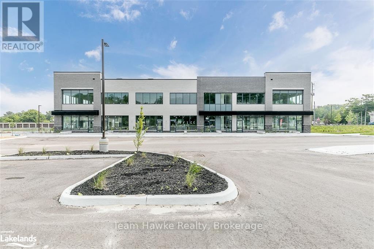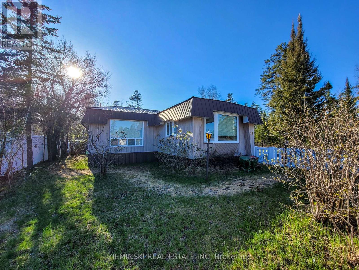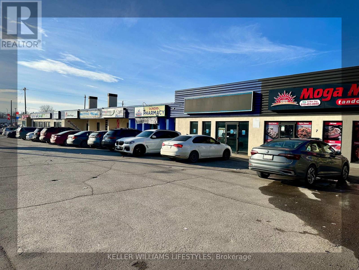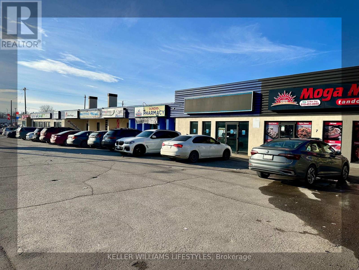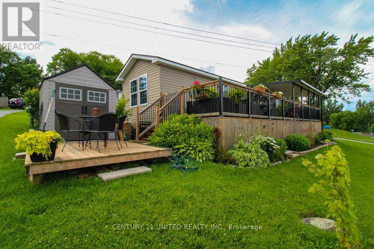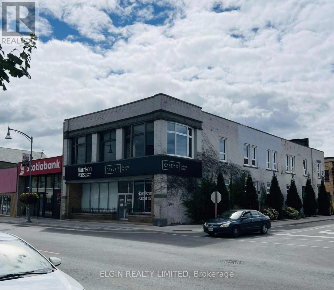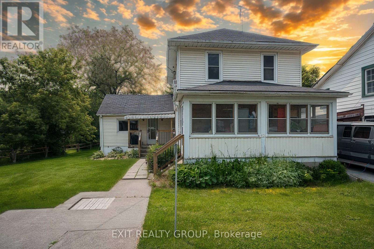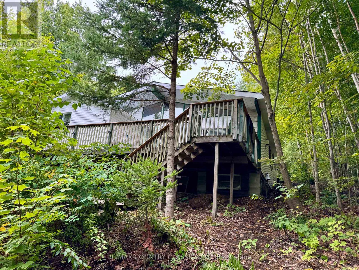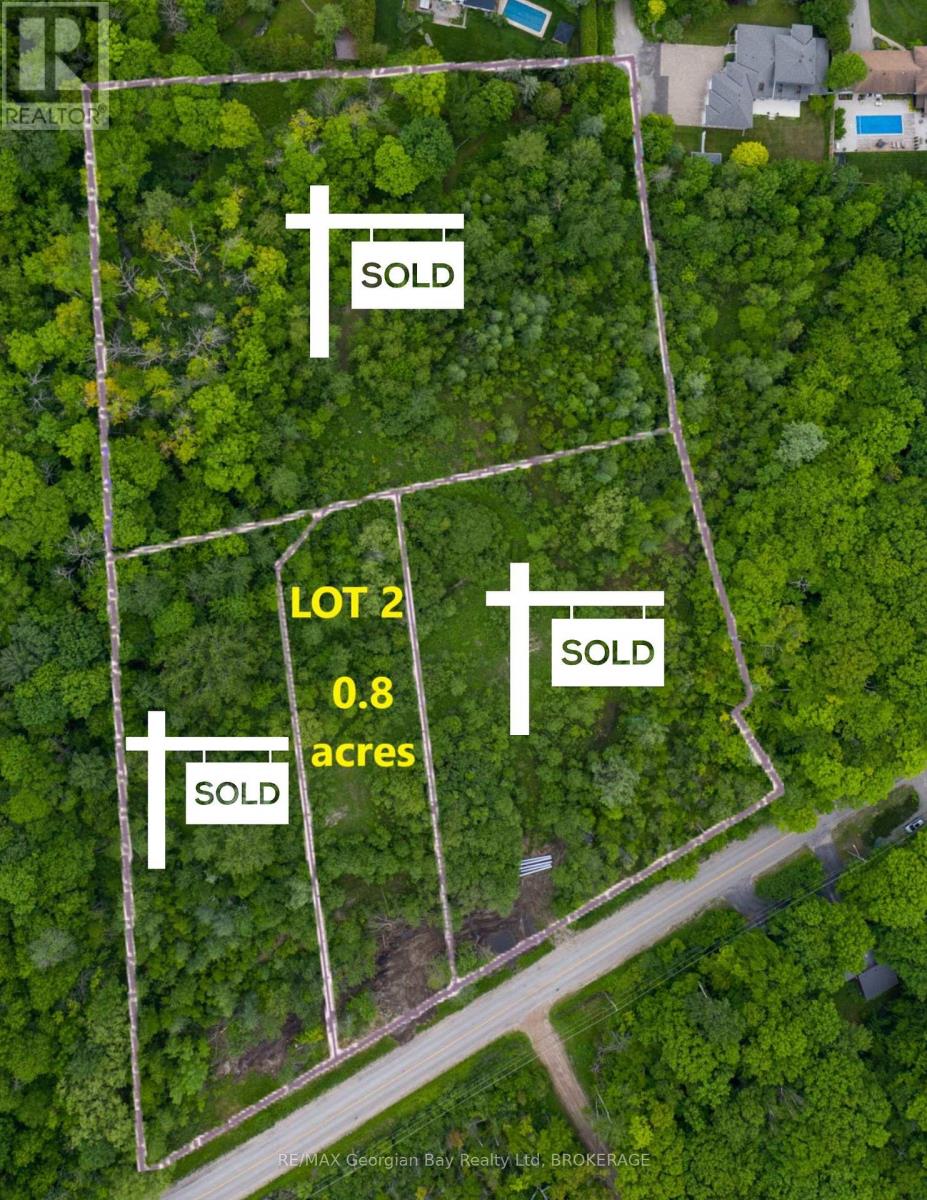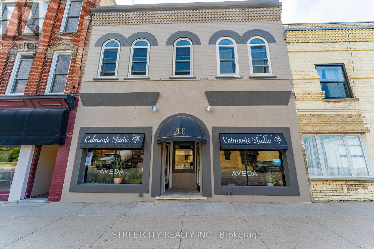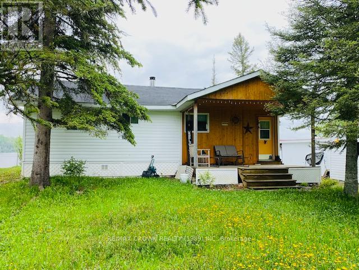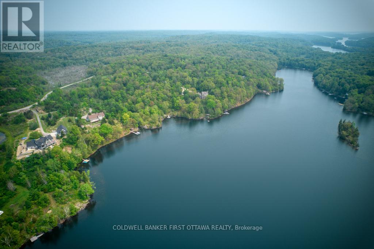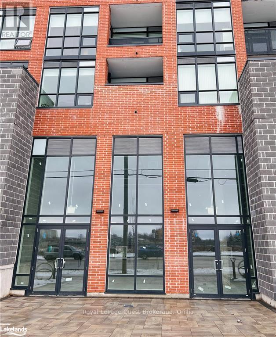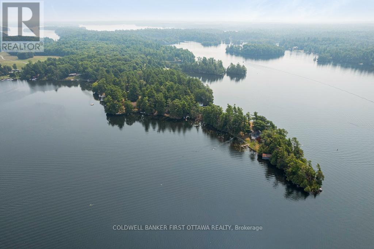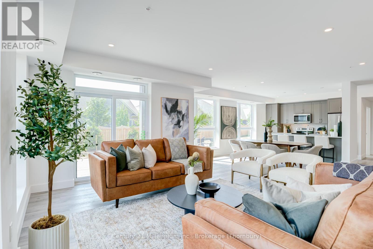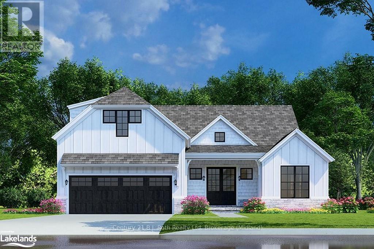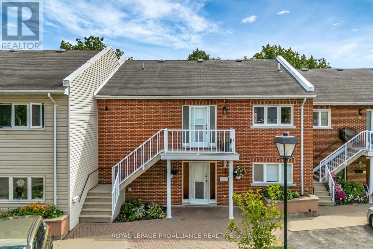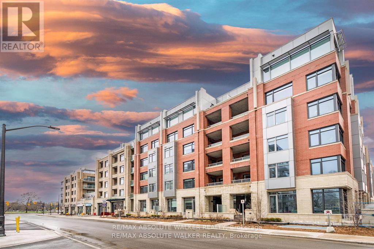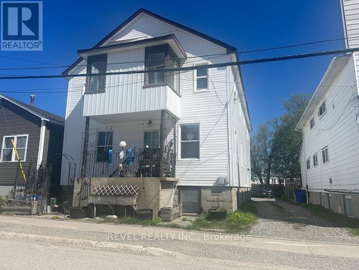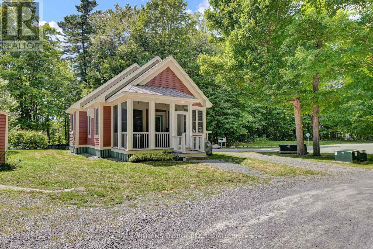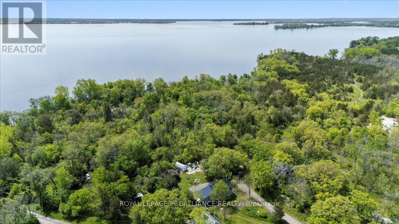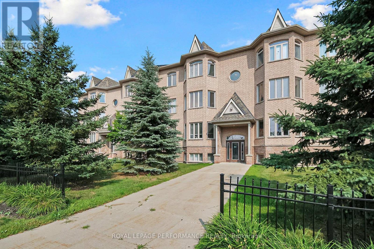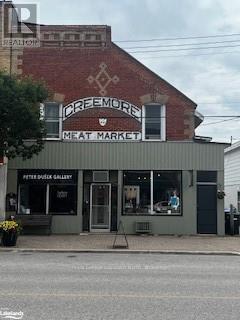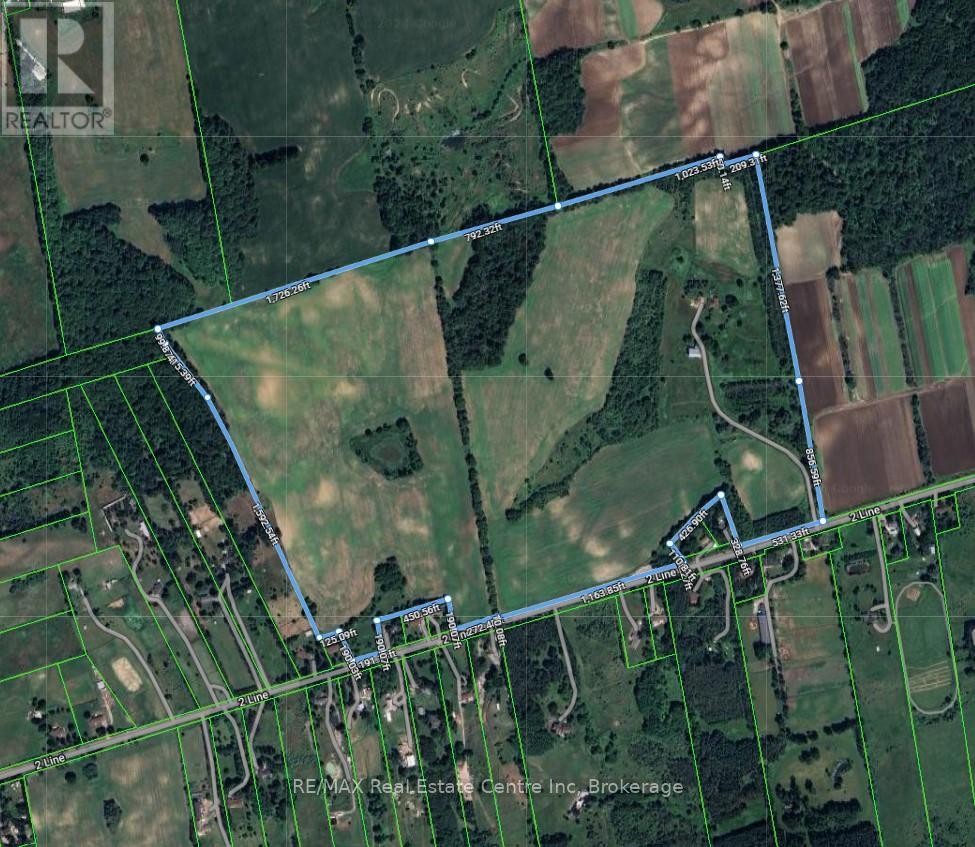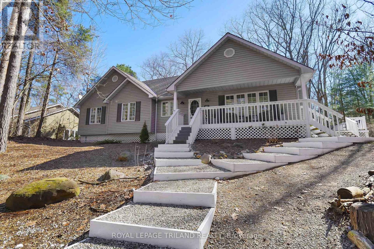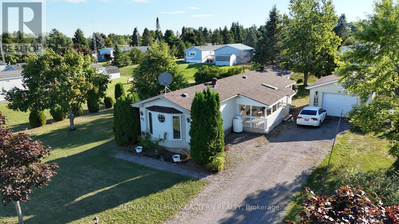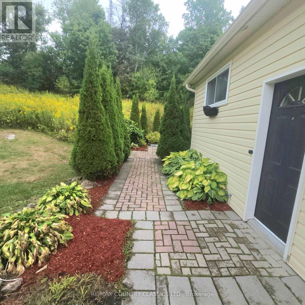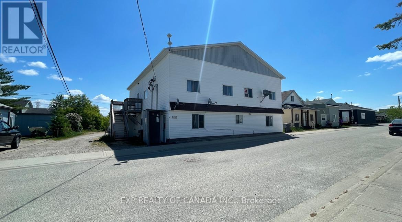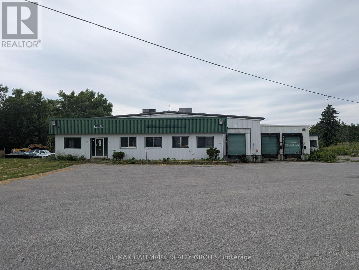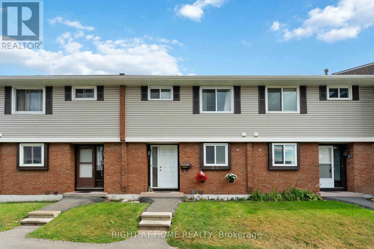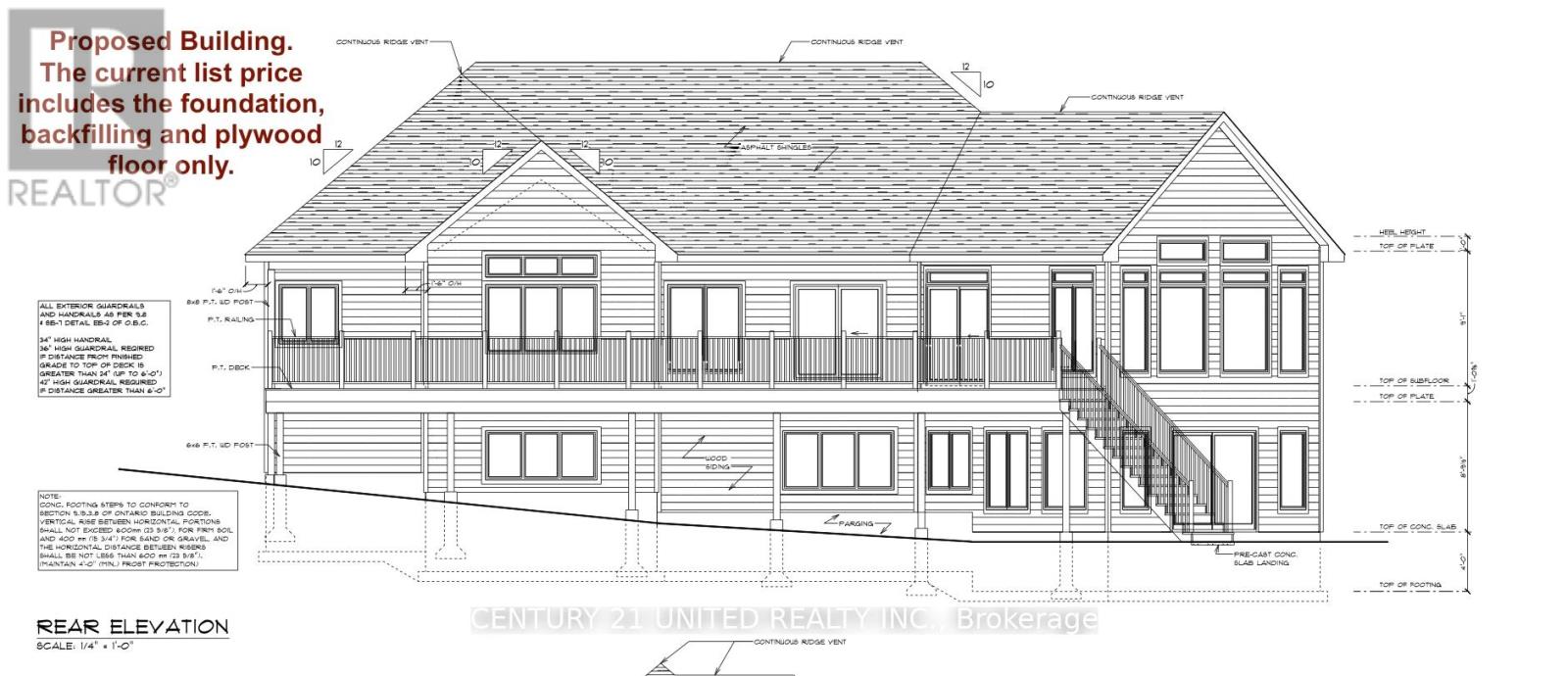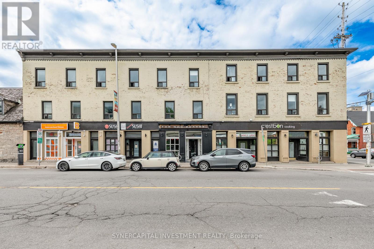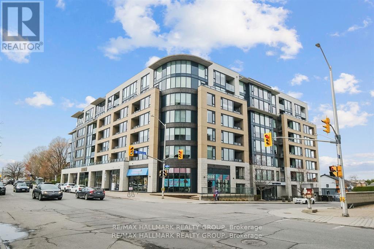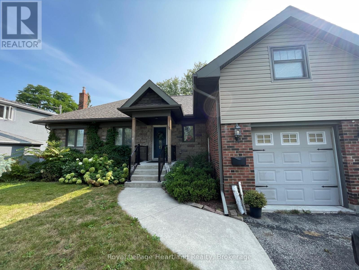102 - 9170 County Rd. 93
Midland, Ontario
Office Space For Only $600 Per Month. Enjoy Maximum Exposure With This Prime Retail Corner Located At The Gateway To Midlands Main Retail Corridor. With An Average Annual Daily Traffic (AADT) Count Of 17,300 Vehicles In 2022, This Is One Of The Busiest Corners Of All Simcoe County Roads. Signalized Intersection At The Corner Of Hwy 93 & Younge St. Offers Easy Access & Direct Frontage Along Three Mian Roads. Ample On-Site Parking & Very Close To Public Transit Stop. Surrounded By National & International Retail Brands Offering Both Synergy And Stability To The Strong Retail Node. Monthly Rent Includes TMI & Utilities. (id:50886)
Royal LePage In Touch Realty
103 - 9170 County Rd. 93
Midland, Ontario
Office Space For Only $450 Per Month. Enjoy Maximum Exposure With This Prime Retail Corner Located At The Gateway To Midlands Main Retail Corridor. With An Average Annual Daily Traffic (AADT) Count Of 17,300 Vehicles In 2022, This Is One Of The Busiest Corners Of All Simcoe County Roads. Signalized Intersection At The Corner Of Hwy 93 & Young St. Offers Easy Access & Direct Frontage Along Three Mian Roads. Ample On-Site Parking & Very Close To Public Transit Stop. Surrounded By National & International Retail Brands Offering Both Synergy And Stability To The Strong Retail Node. Monthly Rent Includes TMI & Utilities. (id:50886)
Royal LePage In Touch Realty
49 William Street N
Kawartha Lakes, Ontario
Excellent exposure for your business in this bright commercial corner unit with multiple windows in this high traffic location on a prime corner with many parking options out front on 2 streets and a public parking lot behind the building. Centrally located to downtown Lindsay in a charming older building with high ceilings, excellent natural light & window display areas for additional signage, two entrances (1 for public & 1 for staff if desired!), private office space, potential reception area as well as open floor space for retail options, 2 washrooms and a kitchenette. Ample potential to suit your specific needs! Ideally situated beside a long-established food & beverage establishment that has tremendous public attraction creating constant visual exposure & new attraction for your business! Tenant pays own utilities (Forced-Air Gas + AC) and Hydro plus TMI $4/07 on top of base rent + HST. Note** Water Included in rent. (id:50886)
Coldwell Banker - R.m.r. Real Estate
3105 Narrows Road
Severn, Ontario
Here is a chance to own 119 acres with frontage on Hodgins Road and direct visibility on highway 400. The highway frontage is in an area of other Commercial properties, but this property would need to go through a rezoning to be used commercially as it is currently zoned Rural with a portion being Environmentally Protected. There is also the possibility that the back portion of the property could be rezoned into Residential allowing for the subdivision into multiple residential estate properties. The property is well forested with a rolling landscape, large pine trees and granite outcroppings. Located adjacent to Highway 400 and only 1.5 hours from the G.T.A. (id:50886)
Sotheby's International Realty Canada
53 Archer Crescent
London South, Ontario
Looking in White Oaks for 4 bedrooms on the same floor? This wonderful family home is a 2 storey with lots of natural light in every room. 4 generous bedrooms and a full bathroom on the second floor. The main floor has an eat in kitchen with Patio sliding doors to the back yard, a separate dining room, living room and a powder room. Basement has a large Rec Room with room for gym equipment or office, laundry room and extra work space in the mechanical room. Single Garage, double asphalt driveway and a large fully fenced back yard with gated access from both sides. Sellers have done much of the outside updating: new roof, siding, insulation, eavestroughs, soffits, fascia, garage door, many of the windows as well as insulation. (id:50886)
Century 21 First Canadian Corp
108575 Highway 7
Tweed, Ontario
Excellent retail/motel/cottages with 8.04 Acre, investment with an abundance of opportunities in a friendly resort setting. Including cabins, motel units, apartments, as well being the perfect area for camping or glamping. Use this as your full-time permanent residence, living and investing all in one. Paradise awaits, with the famous majestic Skootamatta River on the one side and the Ducks Unlimited Pond on the other, its diversity of wetlands, abundant Canadian Shield and trails, attracts significant wildlife, and a variety of flora and fauna; you honestly have every feature you could ever desire. With over 8.04 acres, creating the perfect ECO friendly, vacation getaway for your guests. With unlimited activities, kayaking, canoeing, fishing, 4x4 ATV. Enjoy the scenic views of nature friends, elk, moose, deer, swans, beavers, otters the list goes on for days. Bringing even more value, the large boutique shop on site is has a large client base from a far, coming to visit the area and the Boutique store. This unique investment allows many different opportunities to gain growth in revenue and future experiences for yourself and clients. With extensive frontage along the Skootamatta River with reasonably good fishing and canoeing, the site would be suitable for camping or renting of small boats/ motors to overnight or weekend guests. There are two access points along Highway 7, and paved parking on site for clientele and each of the motel units, providing ample parking and access to all that the property offers. The location is a prime holiday destination, located in the central portion of Hastings County, in the Municipality of Tweed, slightly west of the Highway 37 and Highway 7 intersection, this location is equidistant from the large centres of Montreal, Ottawa, and Toronto, and commands a unique and enviable position in the Ontario region. (id:50886)
Royal LePage Proalliance Realty
42 - 150 Walleye Private
Ottawa, Ontario
Sun-Filled upper unit in Half Moon Bay with all the features you have been looking for. Open Concept main living & dining areas, Modern Kitchen w/ Breakfast Bar. 2 bedrooms each with their own full bathroom and 2 balconies! Great for investors or first time buyers. Close to transig, parks and schools. Sold Under Power of Sale, Sold As is, Where is,. Seller does not warrant any aspects of Property, Including and not limited to: sizes, taxes or condition (id:50886)
Solid Rock Realty
A-210 - 670 Balm Beach Road E
Midland, Ontario
Welcome To Midland Town Centre. Units Are Available For Immediate Occupancy. This Upscale Master Planned Development Is Conveniently Located At Sundowner Rd & Balm Beach Rd E. Minutes From Georgian Bay Hospital. The Site Offers Multiple Entrances, Road Signage, And Ample Parking. This Site Features Retail, Medical, Professional Offices And A Designated Standalone Daycare Facility. Great Opportunity To Establish Your Business In This Modern Plaza. (id:50886)
Team Hawke Realty
211 - 710 Balm Beach Road E
Midland, Ontario
Welcome To Midland Town Centre. Units Are Available For Immediate Occupancy. This Upscale Master Planned Development Is Conveniently Located At Sundowner Rd & Balm Beach Rd E. Minutes From Georgian Bay Hospital. The Site Offers Multiple Entrances, Road Signage, And Ample Parking. This Site Features Retail, Medical, Professional Offices And A Designated Standalone Daycare Facility. Great Opportunity To Establish Your Business In This Modern Plaza. (id:50886)
Team Hawke Realty
18-8885 Hwy 11 Highway
Iroquois Falls, Ontario
1975 Pyramid Villager 64x14 Mobile Home with Additions - Must Be Moved. Well-maintained and full of character, this 3-bedroom, 1-bath mobile home offers comfort and charm in every corner. The open kitchen features plenty of storage and cozy breakfast seating, seamlessly connecting to a formal dining roomideal for family gatherings and entertaining. Off the dining room, step into the bright and airy sunroom, perfect for enjoying your morning coffee.Through the French doors, you'll find a spacious living room with large windows that fill the space with natural light. Stay warm and cozy all year round with a natural gas forced-air furnace and a wood stove for those extra chilly days, or cool in the summer with the Central Air. Buyer to confirm if this mobile home currently has axles and/or tongue. Home must be relocated before December 31, 2025, as park is closing, but a landlease until that date is possible. (id:50886)
Zieminski Real Estate Inc
4 - 1560 Dundas Street
London East, Ontario
Prime leasing opportunity in East London. Unit #4 at 1560 Dundas offers approximately 1,800 sqft of versatile space within a multi-unit plaza in a high-traffic, rapidly growing area. This unit is well-suited for a variety of uses, including medical, professional office, retail, or service-based businesses. Existing tenants include a restaurant, an operational pharmacy and a brand new dental office, creating a strong health-focused presence, while zoning (ASA1, ASA3, ASA4) also permits uses such as daycare, specialty retail, or personal services. With excellent exposure, ample parking, and planned plaza upgrades designed to enhance visibility and curb appeal, this location provides an ideal setting for businesses seeking to establish or expand in East London. Lease rate is $23/sqft with additional rent of $6/sqft. (id:50886)
Keller Williams Lifestyles
3 - 1560 Dundas Street
London East, Ontario
Prime leasing opportunity in East London. Unit #3 at 1560 Dundas offers approximately 2,500 sqft of versatile space within a multi-unit plaza in a high-traffic, rapidly growing area. This unit is well-suited for a variety of uses, including medical, professional office, retail, or service-based businesses. Existing tenants include a restaurant, an operational pharmacy and a brand new dental office, creating a strong health-focused presence, while zoning (ASA1, ASA3, ASA4) also permits uses such as daycare, specialty retail, or personal services. With excellent exposure, ample parking, and planned plaza upgrades designed to enhance visibility and curb appeal, this location provides an ideal setting for businesses seeking to establish or expand in East London. Lease rate is $23/sqft with additional rent of $6/sqft. (id:50886)
Keller Williams Lifestyles
5 Marina Cres - 920 Skyline Road
Selwyn, Ontario
Looking for that perfect get-away spot? Here it is! This fantastic 2019 Holiday Trailer featuring 2 great sized bedrooms one with Queen bed in primary and bunk beds in 2nd bedroom. Plenty of storage, fireplace, kitchen island, garden shed, 10x45 partially covered deck and a new awning for added protection from the sun. Just below is a wonderful fire pit area for telling stories and making s'mores. This wonderful Parkbridge cottage and RV Resort features 2 pools one for adults and one for families, mini-putt course, dog park, trampoline area, boat launch and with Chemong lake at your fingertips with miles and miles of boating pleasure. This home has been meticulously cared for and it shows inside and out. Whether you are entertaining on the patio or inside there is plenty of room to enjoy your family and guests. Come and sit on the gorgeous deck and watch the sunrises as they come up on Chemong lake. This unit includes a golf cart for all your travel needs inside the park! Once you arrive you won't want to leave! Annual fees May-October $5,825.00 + HST subject to increase (id:50886)
Century 21 United Realty Inc.
470 Talbot Street
St. Thomas, Ontario
Modern second floor 3,000 sqft office space available in a well-maintained building with prime downtown exposure. Features include 11 large offices with built-in desks, glass partitions, exposed brick accents, high ceilings, and windows that provide natural light. This office space was completely renovated in 2022 with upgraded finishes throughout. This space would be ideal for professional services, creative businesses, or firms seeking a strong downtown presence. Parking spots available for a fee. (id:50886)
Elgin Realty Limited
6008 County Road 41
Stone Mills, Ontario
Welcome to your Charming 3-Bedroom Family Home located in Peaceful Erinsville - steps from Beaver Lake. This beautifully maintained two-storey residence is perfect for first-time buyers, young families, or investors looking for a quality rental property in a desirable location. The home features 3 spacious bedrooms and 2 full bathrooms, including a private primary suite with its own ensuite. Enjoy added value and peace of mind with an owned hot water tank and furnace. You'll love the newly remodeled kitchen, showcasing modern finishes and ample space for cooking, dining, and gathering. Step outside to a large, fully fenced backyard - a safe, sunny space ideal for kids, pets, or summer entertaining. Just steps from beautiful Beaver Lake and the local playground, and only minutes from the Lakeview Tavern, this home offers the best of both tranquility and convenience. Set in the quiet, family-friendly community of Erinsville, this property is a rare find - perfect for first-time buyers looking to finish their first home or for generating rental income in a sought-after area. Don't miss out on this incredible opportunity - schedule your viewing today! Septic pumped June 2025. (id:50886)
Exit Realty Group
256 Elgin Road
Hastings Highlands, Ontario
Escape to peace and privacy on Boulter Lake in Lake St. Peter! This 3-bedroom, 1-bathroom bungalow sits on a gently sloping, 0.85-acre lot with 150 feet of private waterfrontage. A rare find on a lake with no public access, used exclusively by property owners. Offering approximately 1,600 sq. ft. of living space, this home features a blend of oak hardwood and laminate flooring, skylights for natural light, and a spacious pantry off the kitchen. The open layout is warmed by three heat sources, a wood stove, propane stove, and electric baseboards, making it comfortable for year-round living. A Generac generator (wired in) ensures peace of mind, while a detached one-car garage adds storage and convenience. The 2004 addition expanded the home, and the large deck provides the perfect space to enjoy the surrounding nature. With some clearing, you can enhance the view and even build your own dock to fully enjoy the lake. Boulter Lake is the perfect backdrop for families or retirees seeking a quiet retreat. Enjoy swimming, fishing for Salmon and Bass, ATVing in the summer, then switch to skiing and snowmobiling in the winter. This is truly a four-season destination. While the home could use a little TLC, the potential is enormous. Whether you're looking for a family getaway, full-time residence, or retirement retreat, this property offers the opportunity to create your own lakeside haven. (id:50886)
RE/MAX Country Classics Ltd.
727 Midland Point Road
Midland, Ontario
START BUILDING NOW! This 0.8-acre parcel is situated in the esteemed Midland Point area and is primed for construction. Revel in the utmost beauty of nature in this tranquil environment, surrounded by environmentally protected land that ensures added seclusion. The installation of culverts, a driveway entrance, and municipal water has been completed, while natural gas, hydro, and high-speed internet are readily available. Just minutes away from Midland and Penetanguishene, where so many amenities await, including shopping, dining, marinas, golf courses, skiing, snowmobile trails, a local hospital, and more. Midland is conveniently located 45 minutes from Orillia/Barrie and only 1.5 hours from the Greater Toronto Area (GTA). Buyers assume responsibility for all land development fees and building permits and property taxes to be assessed. (id:50886)
RE/MAX Georgian Bay Realty Ltd
206 Main Street E
North Middlesex, Ontario
Lots of potential for the right Buyer. You would need to apply for municipal approval but the upstairs layout is easy to split into a 2 bedroom unit and a 1 bedroom unit with separate hallway access for each. A back portion of the retail could be converted to residential apartment but would need all the municipal approvals. As existing it features a a 3 bedroom unit (new kitchen to be installed this month)2 bathrooms , large living room , Kitchen , and a sitting room at the back with a balcony. The commercial retail space on the main floor is ready to lease out or run your own business. Amazing property to live in the unit above and run your business below or lease the entire building for great income. The property size is 23,712.87 ft2(0.544 ac). (id:50886)
Streetcity Realty Inc.
1179 Fantham Road
Fauquier-Strickland, Ontario
GREAT OPPORTUNITY TO BUY A YEAR-ROUND ACCESSIBLE COTTAGE ON WATERSNAKE LAKE IN FAUQUIER. THIS WATERFRONT 2 BEDROOM RECREATIONAL PROPERTY WILL GIVE YOU ALL YOU NEED FOR AN OUTSTANDING SUMMER. THE OWNERS HAVE DONE A LOT OF IMPROVEMENTS OVER THE LAST COUPLE YEARS SUCH AS ,INSTALLATION OF HEAT TRACE(2020), THEY ADDED A WOOD STOVE IN 2019, ADDED A BUNKIE (2020), DOCK (2020) WITH ALUMINIUM ADDITION (2023), COTTAGE ROOF WAS RE-SHINGLED IN 2022, GARDEN SHED ROOF (2023), HOT WATER ON DEMAND (2023). PROPERTY IS ON LEASED LAND AT AN ANNUEL COST OF $800.00. ROAD MAINTENANCE FEE $200.00. HYDRO FOR THE LAST 12 MONTHS $2101.39 (id:50886)
RE/MAX Crown Realty (1989) Inc
16 Grey Owl Road
Frontenac, Ontario
Private picturesque 5.9 acres with deeded access to Bobs Lake that flows into Crow Lake. Sitting high and dry, the 5.9 acres is located in the friendly 436 acre waterfront community known as Badour Farm. The community has 40 individual lots owned by residents who share access to Bob's Lake and Crow Lake. Shared spaces include gated paved boat launch, dock, ponds, wildlife, hiking trails plus access to the lakes for swimming, boating and fishing. Dock space can be rented on first come basis. You have easy, direct access all year via municipal roads with services for snow plowing, maintenance and garbage pickup. Hydro at road and Internet available. Each member of this community shares ownership of surrounding 105 acres of nature with walking trails that abuts crownland. Badour Farm is well-established land condo corporation with residents owning their land and paying fees of approx $300/yr for common area insurance & maintenance. Two preliminary home plans available to new owner if wanted; plans are from EverGreen Homes and Barndo. Must have Real Estate Agent with you to walk the land. 35 mins to Perth or 1.5 hr Ottawa and 1 hr Kingston. (id:50886)
Coldwell Banker First Ottawa Realty
207 - 4 Kimberly Lane
Collingwood, Ontario
Welcome to Royal Windsor Condominiums in Beautiful Collingwood - This Brand new DYNASTY suite (1,305 Sq ft) has a two bedroom, two bathroom floor plan. 2 (Tandem) assigned underground parking spaces, and a storage locker are included with the purchase of this state of the art, condo with luxuriously appointed features and finishes throughout. Step into a modern, open-concept space filled with natural light, featuring luxury vinyl plank flooring, quartz countertops, smooth 9ft ceiling, soft-close cabinetry, and elegant pot lights throughout this spacious unit. Royal Windsor is an innovative vision founded on principles that celebrates life, nature, and holistic living. Every part of this vibrant community is designed for ease of life and to keep you healthy and active. Royal Windsor has a rooftop terrace with views of Blue Mountain - a perfect place to mingle with neighbours, have a BBQ or enjoy the party room located opposite the roof top terrace. Additionally, residents of Royal Windsor will have access to the amenities at Balmoral Village including a clubhouse, swimming pool, fitness studio, games room and more. It is worth a visit to the sales centre to tour this beautiful building. ALL HST is included in the price for buyers who qualify. (id:50886)
Century 21 Millennium Inc.
17 - 681 Yonge Street
Barrie, Ontario
1,275 square feet of commercial / retail space ready for tenant fixturing. Ground level unit connected to a new seven story condo building fronting Yonge St. Surrounded by additional residential developments and numerous amenities within walking distance - banks, Zehr's, Shoppers Drug Mart, food offerings, public library and more. Barrie South GO station minutes away and quick access to highway 400. Ideal opportunity for medical professionals, physiotherapists, chiropractors, lawyers, accountants, real estate, coffee shops, bakery as a few examples. Asking $23.00 Net Rent per square foot per annum and Additional Rent of $14.87 per square foot per annum is estimated for 2023. (id:50886)
Royal LePage Quest
2116-2118 - 9 Harbour Street E
Collingwood, Ontario
REDUCED AGAIN!!! BRING ALL OFFERS!!! VERY MOTIVATED SELLER!!!\r\n3 Week Fractional Ownership at Collingwood's only waterfront resort. \r\n\r\nWith lock off feature, this 2 bed/2 bath/2 kitchen unit can be transformed into a bachelor & 1 bedroom apartment. Bachelor suite has 2 queen beds & a kitchenette. The 1 bedroom unit offers living room w/pull out sofa, electric fireplace, full kitchen w/dishwasher, fridge, stove, microwave, washer/dryer, large main bedroom w/king size bed, & 4pc bathroom with a beautiful glass wall shower.\r\n\r\nBoth units have walk outs to private balconies overlooking the mountain.\r\n\r\nAvailable weeks are #23, 24 & 42 (1st & 2nd week of June & 3rd week of October). Flexible ownership allows use of weeks as scheduled, or exchanged locally, or traded internationally! Not able to book your stay? You can add your unit to a rental pool & make an income. Owners can either rent the 2 units or rent 1 & use the other. Call for more details.\r\n\r\nFully furnished units are maintained by the resort. Amenities include access to pool area, rooftop patio & track, gym, restaurant, spa & much more! Close to Blue Mountain, Wasaga Beach, local trails, beaches, restaurants & shopping. \r\n\r\nThis is a Fractional ownership property, not a time share, therefore Owners are on title. (id:50886)
Century 21 Millennium Inc.
54 Barrel Point Road
Rideau Lakes, Ontario
Heavenly two acre peninsula on Opinicon Lake that's intricate part of Rideau Canal system for great swimming, boating & fishing. The peninsula feels like a sanctuary with the lake on three sides and Mother Nature in-between. Panoramic 360 views include sunrises, sunsets and, magical calls of the loons. In the midst of this beauty, beloved cottage all tastefully and thoughtful renovated into welcoming summer home. You also have boathouse and elaborate hi-end docking system with lights. The peninsula has 1,381' waterfront; one side crystal clear for swimming. Other side natural flora where birds and frogs thrive. On huge rock at the shore, amazing pergola-gazebo with landscaped waterfall and hammock structure - ideal for watching lake flow by during the day and stars sparkle in the evening. With pleasing style, the summer home features contemporary layout and modern comforts. Adding character are vaulted log & pine ceilings and magnificent century granite floor-to-ceiling fireplace with log mantle. Dining room bay window has bench seat offering mesmerizing lake views. Upscale quartz kitchen of display cabinets and quality 2020 Samsung appliances. Well-designed sunroom-porch overlooks the great outdoors. Main floor, spacious primary bedroom with wood accents and windows on three walls for never-ending views. Three-piece bathroom glass & ceramic shower. Second floor familyroom basks in sunlight from skylights. This room also has vaulted pine ceiling and the fireplace's showcase upper stone wall. Second floor bedroom also has vaulted ceiling and skylights; 3-pc bathroom spa-body shower. Expansive deck provides resort-like luxury, 2024 Jacuzzi hot tub & 2024 cold plunge. All furnishings included. Propane furnace & central air. For guests, new 2024 bunkie tucked up on hill with wrap-about deck, vaulted ceiling, laminate floor, electric fireplace & AC unit. Hi-speed. Cell service. Private road maintenance fee $100/yr. 10 mins Elgin for groceries. 45 mins Kingston or Perth. (id:50886)
Coldwell Banker First Ottawa Realty
109 - 4 Kimberly Lane
Collingwood, Ontario
Welcome to Royal Windsor Condominiums in Beautiful Collingwood - This Brand new KNIGHT suite (1,500 Sq ft) has a two bedroom, two bathroom. 2 (tandem) assigned underground parking spaces and a storage locker are included with the purchase of this state of the art, condo with luxuriously appointed features and finishes throughout. Step into a modern, open-concept space filled with natural light, featuring luxury vinyl plank flooring, quartz countertops, smooth 9ft ceiling, soft-close cabinetry, and elegant pot lights throughout this spacious unit. Royal Windsor is an innovative vision founded on principles that celebrates life, nature, and holistic living. Every part of this vibrant community is designed for ease of life and to keep you healthy and active. Royal Windsor has a rooftop terrace with views of Blue Mountain - a perfect place to mingle with neighbours, have a BBQ or enjoy the party room located opposite the roof top terrace. Additionally, residents of Royal Windsor will have access to the amenities at Balmoral Village including a clubhouse, swimming pool, fitness studio, games room and more. It is worth a visit to the sales centre to tour this beautiful building. ALL HST is included in the price for buyers who qualify. Pictures include staged furnishings that have since been removed. (id:50886)
Century 21 Millennium Inc.
45 - 11 Swan Lane
Tay, Ontario
Nestled Within A Gated Community, Overlooking Tranquil Waters, Lies A Masterpiece. This Custom-Built Haven Exudes An Aura Of Serenity, Where The Gentle Lull Of The Waves Harmonizes With The Whisper Of The Breeze. Every Detail Of This Residence Is Meticulously Designed To Evoke A Sense Of Refinement And Elegance. From The Sprawling Panoramic Vistas Of The Water View, This Sanctuary Offers A Retreat From The Bustling World Outside. Residents Are Enveloped In A Realm Of Tranquility, Where Luxury Meets Unparalleled Comfort. Whether Basking In The Warm Glow Of The Sunrise Or Relishing The Serene Ambiance Of Twilight, This Home Promises An Experience That Transcends The Ordinary. Images Are For Concept Purposes Only. Build To Suite Options Are Available. (id:50886)
Century 21 B.j. Roth Realty Ltd.
12 - 179 Herchimer Avenue
Belleville, Ontario
Welcome to Cedarwood Condominiums, a well managed sought after East end development that is perfectly hidden away from the hustle & bustle with manicured lawn and a private owners pool and yet is just a block away from everything: walk to grocery, pharmacy, shopping! This 2nd level 1,262sf suite has a bright open floor plan and has been fully renovated since 2022. New floors, kitchen, lighting, baths, painting, windows, doors, wiring, heating - there is nothing left for you to do, simply move in and enjoy. The bright and sunny kitchen is a dream come true with stone counters, a sleek tiled backsplash, and all-new appliances. Step out onto your private balcony from the spacious living room or the second bedroom to soak up some afternoon sunshine or sip your morning coffee. The king-sized primary bedroom boasts a walk-through closet and a private 3-piece ensuite. Loads of closet space and a dedicated storage room to help you contain it all plus in suite laundry. Downsize without sacrificing your lifestyle. (id:50886)
Royal LePage Proalliance Realty
202 - 11 Des Oblats Avenue
Ottawa, Ontario
Nestled in the vibrant heart of Old Ottawa East, this rare Pied-a-Terre offers the ideal space for a young professional or investor. Thoughtfully designed with modern living in mind, this sleek condo features an open-concept layout that flows effortlessly, maximizing every inch of space. High-end finishes, including hardwood floors, quartz countertops, and a chef-inspired kitchen with top-tier stainless steel appliances, create a truly refined atmosphere. The unit comes complete with a Murphy bed, desk, and wardrobe for ultimate convenience. Building amenities elevate the living experience, offering a Yoga Studio, Gym/Exercise Centre, and Party Room for social gatherings. For added convenience, there's a Storage locker and a Guest Suite for visitors. A Wheelchair Elevator/Lift ensures accessibility in the building, while the rooftop terrace provides the perfect spot to unwind or mingle with neighbours. Step outside to explore the scenic bike paths, enjoy leisurely strolls, or soak in the beauty of the surrounding neighbourhood. Enjoy the benefits of living in a smoke-free building in one of the city's most desirable neighbourhoods, just moments from the Rideau Canal, the Glebe, and the University of Ottawa. **EXTRAS** Condo Fee Includes: Building Insurance, Garbage Removal, General Maintenance and Repair, ManagementFee, Reserve Fund Allocation, Snow Removal, Water/Sewer. (id:50886)
RE/MAX Absolute Walker Realty
134 Golden Avenue
Timmins, Ontario
Great 6-Plex located steps away from Porcupine Lake and Downtown South Porcupine. Fully tenanted building with long term tenants. 4 Bachelor , 1 -2 bedroom and 1- 1 bedroom apartments and shared coined laundry facilities. (id:50886)
Revel Realty Inc.
2 Pine Forest Lane
Prince Edward County, Ontario
Welcome to 2 Pine Forest at East Lake Shores, a gated seasonal resort community on East Lake in the heart of Prince Edward County just minutes from Sandbanks Provincial Park and surrounded by wineries, shops, and restaurants. Open spring through fall, this 80-acre community offers a warm, family-friendly atmosphere with resort-style amenities. Set on a quiet, tree-lined street, this cottage is ideally located just 300 meters to the pool, gym, and recreation courts (tennis, pickleball, basketball, bocce), and another short stroll300 meters down to the waterfront on East Lake. Here, you'll enjoy over 1,400 feet of shoreline, canoes, kayaks, paddleboards, walking trails, and a lakeside patio perfect for sunsets. The cottage itself offers a comfortable, turn-key layout with two bedrooms including a primary with 3-pc ensuite, a 4-pc main bath, and a loft for extra guests. Modern conveniences include laundry, furnace, high-speed internet, and full kitchen appliances. Furniture is negotiable for an easy move-in. Whether you're looking for a personal retreat or an income-generating rental (with on-site or self-managed options), 2 Pine Forest is a fantastic low-maintenance getaway in one of Ontario's most sought-after destinations. Come see this beautiful property today, fall in love, and you too can call the County Home! (id:50886)
Keller Williams Energy Real Estate
31 Ashe Crescent
Belleville, Ontario
This is more than a house its a lifestyle! Built in 2024, this 2 bedroom, 1 bathroom home in Point Anne offers the perfect mix of modern comfort and serene nature. With only rear neighbours, you'll wake up to birdsong and greenery in a peaceful setting just a short walk from the Bay of Quinte. Inside, the spacious, light-filled main floor provides a flexible layout designed to gather friends and family with ease. A cozy wood-burning stove becomes the heart of the home, adding warmth and charm on crisp evenings or the coldest winter nights. Built with an upgraded insulation package, this home stays cool in summer and toasty in winter, delivering energy efficiency, cost savings, and year-round comfort. Quality construction is backed by the remaining Tarion warranty, giving you peace of mind while you add your personal touch. Imagine transforming the front porch into a mudroom with abundant storage or a cozy nook with a swing chair and morning coffee spot , the possibilities are yours to create. For outdoor enthusiasts, the location is unbeatable: enjoy ATVing, fishing, boating, walking trails, biking, and endless opportunities to explore nature. When you need city conveniences, you're just 8 minutes to groceries, restaurants, pharmacy and Belleville Hospital. A modern retreat where adventure, comfort, and nature come together. (id:50886)
Royal LePage Proalliance Realty
7 - 2086 Valin Street
Ottawa, Ontario
Top-Floor Comfort Sunny & Bright! Enjoy elevated living in this spacious and stylish 2-bedroom, 2-bathroom condo that blends comfort, functionality, and charm. Soak up the morning sun with coffee on your oversized balcony, or take in the fresh air and top-floor views under soaring ceilings that add an airy, open feel throughout.The thoughtfully designed layout features a large, light-filled living room and a flexible dining area perfect for entertaining or setting up your ideal home office. The smart kitchen includes a cozy eating nook and plenty of storage, making everyday living easy and enjoyable.The generous primary bedroom fits a king-size bed with ease and offers direct access to a luxurious 5-piece cheater-ensuite. The second bedroom stands out with a Palladian window and ample closet space, making it ideal for guests, children, or a second workspace.Additional highlights include:Powder room, In-unit laundry, Ample storage throughout , New A/C & heating unit (installed fall 2024)Two parking spaces (38 & 98) Secure bike storage in a separate garage area, Convenient access to transit and shopping. Lovingly maintained and gently lived in, this home is truly move-in ready.Monthly utility costs: Hydro approx. $75 | Gas approx. $35 (id:50886)
Royal LePage Performance Realty
151 Mill Street
Clearview, Ontario
Downtown Creemore investment opportunity! Two buildings on large lot on the main street of the village. The "Creemore Meat Market" building offers 2 retail spaces and an apartment on the second floor with separate entrance and balcony overlooking the backyard with assigned parking space. The second building is an apartment building to the south of the Meat Market which offers 5 apartments. All apartments have parking spaces. There are two lane entrances to the back of both buildings from Mill Street. All units in both buildings are fully occupied. Call L/B for further details. (id:50886)
Royal LePage Locations North
44 - 9 Swan Lane
Tay, Ontario
Nestled Within A Gated Community, Where Tranquility Meets Elegance, Crafted By MG Homes Builder Epitomizes Luxury Living At Its Finest. With A Meticulous Focus On Sustainability And Innovation, Our Custom-Built Homes Boast The Unparalleled Structural Integrity Of Insulated Concrete Forms (ICF) While Offering Breathtaking Views Of Tranquil Waters. Imagine Waking Up To The Gentle Lull Of Waves And The Soothing Embrace Of A Picturesque Water View. Whether It's Savoring A Morning Coffee On Your Private Deck Or Enjoying A Sunset Stroll Along The Shoreline, Every Moment Becomes An Opportunity To Cherish The Beauty That Surrounds You. Discover The Epitome Of Sophistication And Serenity At MG Homes Builder, Where Every Home Is A Masterpiece, And Every Day Is An Opportunity To Savor The Joys Of Luxury Living Amidst Nature's Beauty. Welcome Home. Images Are For Concept Purposes Only. Build-to-Suite Options Are Available. (id:50886)
Century 21 B.j. Roth Realty Ltd.
6952 2nd Line
New Tecumseth, Ontario
Welcome to 6952 Second Line a remarkable country estate offering endless possibilities for farming, equestrian use, or simply enjoying natures beauty. Set well back from the road, this 171-acre property features approx. 125+ workable acres. The land offers, flat and gently rolling terrain, scenic hills, ponds, wetlands, and 20+ acres of mature bush, creating a private nature reserve with deer, turkeys, and ducks. Enjoy private walking trails for peaceful hikes, snowmobiling, or ATV fun across your own property. The charming farmhouse offers over 3,500 sq. ft. of living space with an open-concept kitchen, multiple living/dining areas, 3+1 bedrooms, and 3 baths. A walk-out basement includes a large rec room and second kitchen ideal for multigenerational living or guest accommodations. The impressive 42x62 two-storey barn features a 1,000 sq. ft. heated area with electrical, plumbing, 3-pc bath, separate septic, and rough-ins for future kitchen or laundry. Its ready for stalls, tack area, office, or additional living space, making it a perfect equine facility or hobby farm. Additional highlights include farmland rental income of approx. $50,000/yr, solar panels generating around $7,500/yr, and fibre-optic internet at both the house and barn. Conveniently located just 5 min to Tottenham, 20 min to Alliston or Bolton, 30 min to Orangeville or Newmarket, 45 min to the international airport, Markham, Barrie, or Brampton, 55 min to Mississauga, and about 70 min to downtown Toronto, Guelph and the OVC Large Animal Clinic. This exceptional property combines the functionality of a productive farm with the serenity of a private country retreat - perfect for those seeking a balance of work, recreation, and nature. (id:50886)
RE/MAX Real Estate Centre Inc
9945 Riverview Road
Lambton Shores, Ontario
Welcome to ACORN HILLS Your Woodland Retreat in Huron Woods! Looking for the perfect getaway? Acorn Hills is your spot whether you're craving peaceful weekends or a smart rental investment. Nestled on a private, treed half-acre lot, this home has it all: a fire pit, an extra-large deck, and parking for 8-9 cars (because road trips need options). There is even a detached garage for your gear. Inside, the vaulted ceiling in the Great Room creates an airy, inviting space, complete with a gas fireplace for cozy nights. The kitchen shines with newer appliances, quartz countertops, and loads of natural light. The open-concept dining area spills onto the deck, perfect for morning coffee or evening wine. Hardwood floors, three spacious bedrooms, and two updated full baths round out the main level. Downstairs? It's all about fun. A Games Room, a huge Family Room, and an extra bedroom make it the ultimate hangout space. And just down the road, the Huron Woods Clubhouse keeps the good times rolling with Tennis, Pickleball, Basketball, a playground, pool tables, ping pong, and more. Peace, privacy, and plenty of play. Acorn Hills is calling. (id:50886)
Royal LePage Triland Realty
30 Lake Street
Havelock-Belmont-Methuen, Ontario
Welcome to peaceful, low-maintenance living in the popular community of Sama Park, which is perfect for downsizing or retirement! This 2-bedroom, 2-bathroom home is located just minutes from Crowe Lake, Belmont Lake, Round Lake, and Trent River boat launches, which is ideal for boating and fishing. Designed with comfort and convenience in mind, the layout offers privacy with a bedroom and full 4-piece bath at each end of the home. The large, bright living room has a cozy propane fireplace and walkout to the yard, while the eat-in kitchen provides ample cupboards and drawer space for easy everyday living.There's also a welcoming foyer with in-unit laundry and access to a sunroom/mudroom, plus a huge covered porch - perfect for enjoying warm summer days in the shade. A detached, garage (approx. 20x16) offers great storage or workshop potential. Immediate closing available. (id:50886)
RE/MAX Hallmark Eastern Realty
71 & 73 Cleak Avenue
Bancroft, Ontario
Rare double-corner lot located in the heart of Bancroft, featuring highly desirable Commercial Main Street zoning! This property includes a freshly painted, two-bedroom, single-level layout with impressive 9'10" ceilings and dual frontage on both Cleak Avenue and Snow Road. With immediate closing available, this versatile space offers endless possibilities for either business or residential purposes. (id:50886)
RE/MAX Country Classics Ltd.
636 D'iberville Street
Iroquois Falls, Ontario
GREAT INVESTMENT PROPERTY NESTLED IN THE DOWNTOWN OF QUIET IROQUOIS FALLS, THIS COMMUNITY OFFERS PLENTY OF VIABLE INDUSTRY INCLUDING MANY MINES IN THE AREA. THIS 5 PLEX UNIT HAS 2-1 BEDROOM UNITS, 2-2 BEDROOM UNITS AND 1-3 BEDROOM UNIT. THIS PROPERTY ALSO HAS A LARGE PARKING AREA FOR TENANTS (7 SPOTS) THIS PROPERTY HAS BEEN WELL MAINTAINED AND THE INTERIOR HAS BEEN UPDATED OVER THE YEARS. MONTHLY RENTS ARE AS FOLLOWS: #1 $666.25, #2 $922.50, #3 $820.00, #4 $973.75, #5 $1,200.00 +1 PARKING RENTAL $50.00/MTH (THE 3 BEDROOM UNIT #5 HAS BEEN RECENTLY RENOVATED IN 2024) (id:50886)
Exp Realty Of Canada Inc.
124 Grenville Way E
Merrickville-Wolford, Ontario
Up to 50,000 sq ft manufacturing plant/warehouse: an amazing multi-use building on 4.255 acres. Temporary or Household Storage, Recreation such as Pickle Ball, Tennis or even Golf. Distribution Centre and so many more uses. Solid concrete floors throughout with multiple exterior access points. 16 ft clear ceiling height with lighting throughout. Excellent electrical distribution throughout building. Propane radiant tube heating throughout. 4,000 sq ft of office space with washrooms, kitchen facilities and reception area available. SO many opportunities within 1 building. More than adequate parking (large paved lot spanning the front of the building. Access to building off of of Broadway Street. Great location: access to truck routes & proximity to a future rail spur. M1 zoning. Was a former manufacturing facility. (id:50886)
RE/MAX Hallmark Realty Group
21 - 5 Hadley Circle
Ottawa, Ontario
Why rent when you can buy? This affordable, move-in ready 3-bedroom, 2- Full bathroom condo townhome in prime Bells Corners is perfect for first-time buyers or savvy investors. Low condo fees include backyard grass cutting for maintenance-free living. The bright main level features a welcoming living/dining area with birch hardwood floors and large windows, plus a functional, updated kitchen. Upstairs offers a spacious primary bedroom, two additional bedrooms, and a full bath with fresh paint and laminate flooring for easy maintenance. The finished basement adds versatile living space and a second full bath ideal for a rec room, home office, or guest suite. One parking spot included, plus an additional reserved spot available for just $20/month if needed. Recent updates provide peace of mind: new AC & furnace (2021), windows & doors (2007), updated kitchen cabinets (2022), and fresh paint throughout & laminate second level (2022). . Located minutes to Highway 417 & 416, public transit, shopping, restaurants, schools, parks, and trails this home offers unbeatable convenience in a friendly, sought-after community. Don't miss this opportunity to own at a great price or invest in a high-demand rental location! (id:50886)
Right At Home Realty
45 Fire Route 223
Trent Lakes, Ontario
The jewel of the Catchacoma/Mississauga 7 Lake system. This rare 1.12-acre waterfront point lot offers 430ft of pristine shoreline and unmatched privacy. Enjoy all-day sun with southern exposure and breathtaking sunsets from the west-facing beach, plus deep water off the point for boating and swimming. The property comes ready to build with permits and development fees paid, hydro in place, foundation and floor completed, backfilling done, and building plans for a stunning 2,005 sqft per floor cottage. The design features a spacious level plateau for the main build, a walkout lower level, and a gentle slope to another large level area at the waters edge. This crystal-clear, virtually weed-free lake system is known for its depth, granite outcrops, and towering pines. Two full-service marinas are nearby, one with an LCBO. Just minutes off Beaver Lake Road and an easy drive from Toronto, this four-season location is truly exceptional. A rare opportunity to own one of the most magnificent building lots on one of the most beautiful water systems in cottage country. At this point it is not being sold as a complete build but could be completed for an additional cost. Building plans are available for viewing. (id:50886)
Century 21 United Realty Inc.
204 Dalhousie Street
Ottawa, Ontario
Fully leased mixed-use retail/residential building in Ottawa's historic and vibrant ByWard Market, positioned close to Rideau St, O-Train, surrounded by restaurants, shops, and cultural institutions. Comprising of 4 ground floor retail units (totalling 4162sf ) and 7 apartments over second/third floors (totaling 7078sf over 2 floors). All apartments are 2bed and 3bed units, with 3-storey townhouse-style units (x3) along Dalhousie St, and recently fully renovated apartments (x4) along St Andrew St. Over $800k spent on improvements since 2019, including hvac, foundation, structural items. TM (Traditional Mainstreet) zoning supports a wide range of commercial and residential uses. Inquire for additional information and financials. (id:50886)
Synercapital Investment Realty
103 - 360 Patricia Avenue
Ottawa, Ontario
Modern 1-Bedroom Condo in the Heart of Westboro "Q-West" This contemporary 1 bedroom + 1 bathroom unit is in true move-in condition! With underground parking and a storage locker is perfectly situated in the vibrant heart of Westboro. Enjoy urban convenience with public transit, highway access, shopping, acclaimed restaurants, and the revitalized Westboro Beach all just steps away. The open-concept layout features a stylish kitchen complete with stainless steel appliances, quartz countertops, and high ceilings (main floor is 11") that flow seamlessly into the sun-filled living area. Oversized windows bathe the space in natural light, while in-suite laundry adds everyday convenience. Set on the main Floor raised above street level for added privacy and security this unit offers easy access without needing to use the elevator. With flexible possession available, its move-in ready. Q-West offers resort-style amenities including: * Rooftop terrace with stunning views of the Gatineau Hills *Outdoor dining & lounge area *Home theatre, party room, and a private courtyard *Fitness centre, yoga room, sauna & steam room *Pet grooming station, ski tuning area, and ample bike storage *Full-time superintendent for added peace of mind *Bonus: No rear Neighbours (Bank Note Company parking lot is typically empty evenings & weekends). Live your best life in one of Ottawa's most sought-after neighbourhoods. Whether you're walking to your favourite cafe, dining al fresco, or taking a dip in the Ottawa River (at Westboro Beach), this unit is condo. living at its finest. (id:50886)
RE/MAX Hallmark Realty Group
46 Forest Hill Road
South Stormont, Ontario
Welcome to this exceptional custom-built, automated home, crafted with precision and modern elegance. A striking centrepiece of this property is the stunning centre staircase with glass walls, complemented by sleek concrete floors and a beautiful natural gas fireplace that adds both warmth and style to the open-concept living space.This home is flooded with natural light, thanks to its southern exposure, floor-toceiling windows, and two oversized 5-foot patio doors. These doors open up to an expansive composite deck, offering the perfect space for entertaining or simply enjoying the outdoors.The gourmet kitchen is a true delight, featuring high-end stainless steel appliances, quartz countertops, and a spacious centre island with a built-in sink. Elegant pendant lighting adds extra flair, while the wine fridge, which holds 140+ bottles, ensures youre always ready to entertain in style.The cozy living room, complete with a fireplace, offers a perfect retreat, while the adjacent dining area comfortably accommodates a large table. The homes cutting-edge Control 4 automation system lets you easily adjust lighting and music, with compatibility for Apple, Google, Spotify, and more. *Ipad required. Lutron switches and pot lights throughout create the ideal ambiance.The primary suite is a luxurious escape, offering a spa-like ensuite with dual rain showers, massaging jets, a separate soaker tub, and double sinks. The expansive walk-in closet and beauty station complete the indulgent retreat. Second bedroom feature a large closet and ensuite bathrooms, while two additional bedrooms offers ample storage and natural light.The upstairs laundry featuring retractable doors and a nat gas dryer. The large, sun-filled basement provides possibilities for a gym, office, or rec room.The fully insulated two-door garage a natural gas heater and high enough for a car lift, while the driveway offers parking for six vehicles. Irrigation system for lawn (id:50886)
Engel & Volkers Ottawa
15 Scarborough Heights Boulevard
Toronto, Ontario
Welcome to Cliffcrest a highly sought-after neighbourhood known for its family-friendly amenities, and proximity to the beach. Steps from Fairmount PS & St. Agatha's, this charming 4-bed, 2.5-bath detached home sits proudly at one of the highest points on the street, filling the interiors w/ beautiful natural light and an elevated sense of space. Originally a classic 50s bungalow, this now 1.5 storey 1,600 sq ft home was thoughtfully renovated in 2015 and balances open gathering areas with quiet nooks. The main floor welcomes you with a tiled entry, warm engineered hardwood, and an inviting layout. At the heart of the home, the kitchen shines with Caesarstone counters, a generous 4' x 7' island, and skylight, w/ nearby dining and living area --perfect for family meals, homework, & entertaining. From here, stairs lead to a flex room above the garage, perfect as the 4th bedroom, playroom, or home office. Off the kitchen, a wide 10' window/patio door combo opens to a deck (2021) overlooking a fenced yard w/ cedar raised beds and plenty of space to play or garden in privacy. On the main floor are two comfortable bedrooms and a full 4-pc bath with heated floors. Upstairs, a versatile landing creates a cozy lounge or TV area before entering the Primary Suite. This retreat features a 2-pc ensuite, W/I closet, and two powered skylights that flood the room with light. The 900 sq. ft. basement offers even more possibilities. With a 4-pc bath already in place, its a blank slate for an income-producing suite, multi-gen living, or a spacious rec room. Roof, furnace, A/C, gas stove, tankless water system (all 2015), fridge, dishwasher, and washer/dryer (all 2023). This is a rare opportunity to own a sun-filled home on a larger Lot in one of the Bluffs most desirable pockets. With the Waterfront Trail, parks, public transit, and all the conveniences a family could want just minutes away, this property offers both lifestyle and value. Don't miss your chance!! (id:50886)
Royal LePage Heartland Realty
2705 - 340 Queen Street
Ottawa, Ontario
Perched high above downtown Ottawa, this newly unveiled penthouse offers a refined take on urban living. Framed by sweeping views of the Ottawa River and historic skyline, the residence balances minimalist design with an effortless connection to nature. Expansive glass walls blur the line between indoors and out, flooding the open-plan living space with natural light. The kitchen is a modernists dream - featuring quartz countertops, custom cabinetry, and professional-grade appliances, creating a space as functional as it is beautiful. The bedrooms are tranquil havens, while the bathrooms and walk-in closets epitomize understated luxury. The outdoor terrace is truly an oasis in the heart of the city. Residents enjoy curated amenities, from a serene indoor pool for year-round enjoyment to a rooftop terrace for summer dinners under the stars. This is also Ottawa's first condo building with direct access to the LRT. Here, elevated living meets impeccable design. Every sunrise and sunset feels like a celebration of life in Ottawa's most innovative and sophisticated new address. NO CONDO FEE FOR 2 YEARS (id:50886)
Royal LePage Team Realty
151 Rideau Street
Ottawa, Ontario
Discover an exceptional opportunity to establish your business in one of Ottawa's most sought-after locations! This versatile retail space, formerly a tattoo shop, is just footsteps away from the iconic Rideau Centre and the historic Parliament Hill, ensuring high foot traffic and visibility for your brand. With generous square footage and flexible zoning, the space is perfectly suited for a variety of service or retail businesses, including boutiques, salons, or Barber shops. If you're looking to enter the culinary scene, the layout also accommodates a restaurant setup, making it an ideal spot for your dining concept. Don't miss out on this chance to put your business in the spotlight. Explore the endless possibilities this prime commercial space has to offer! (id:50886)
Power Marketing Real Estate Inc.



